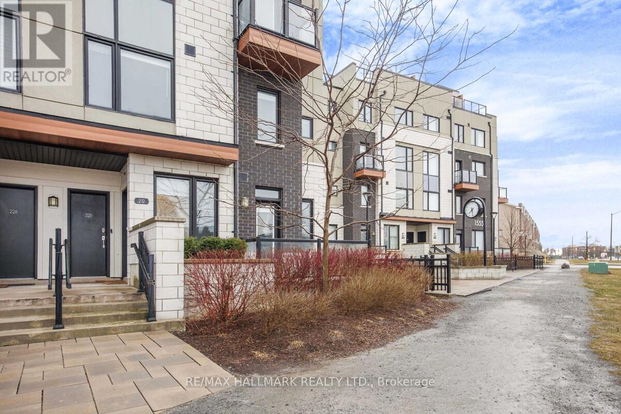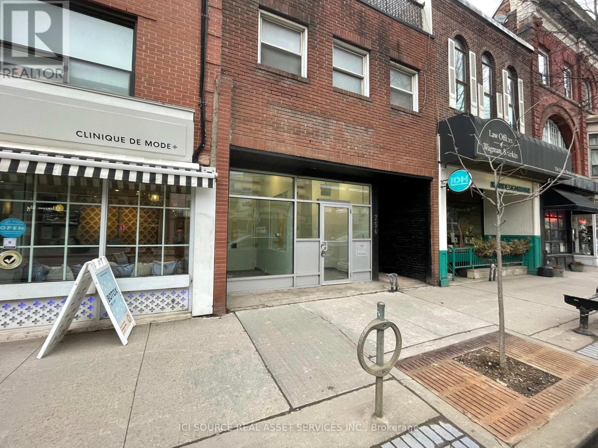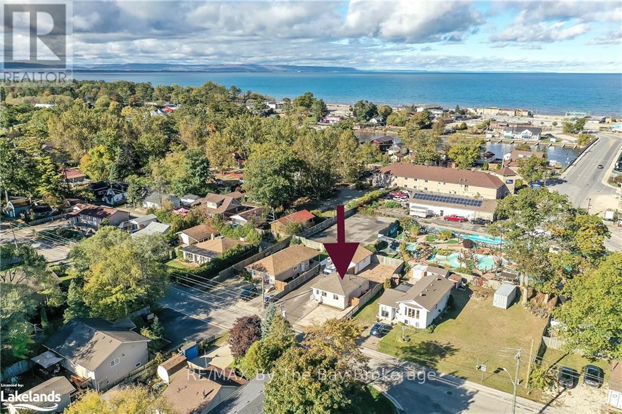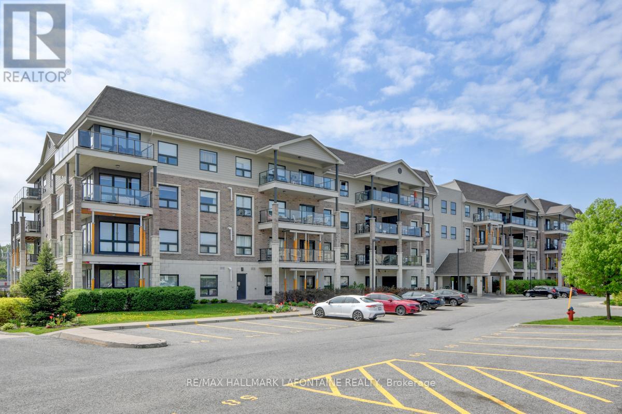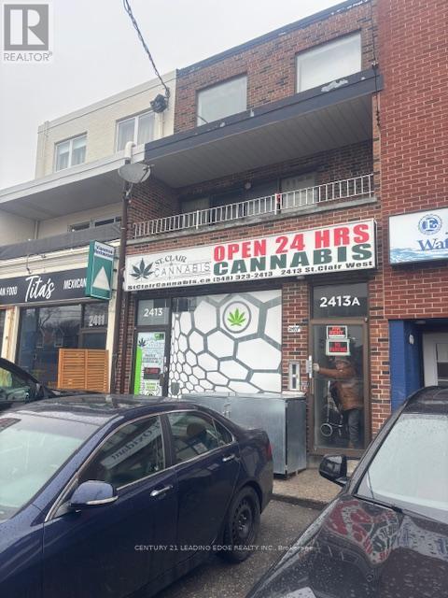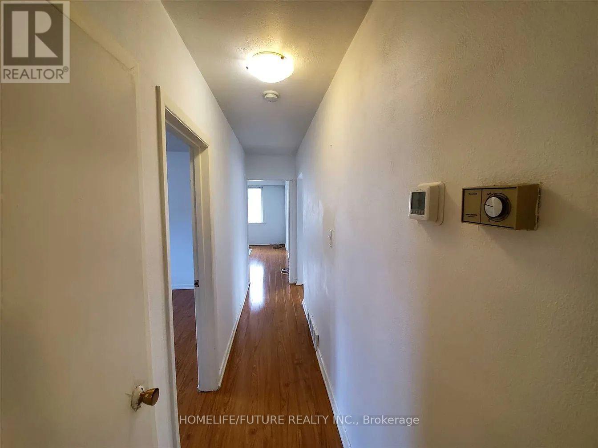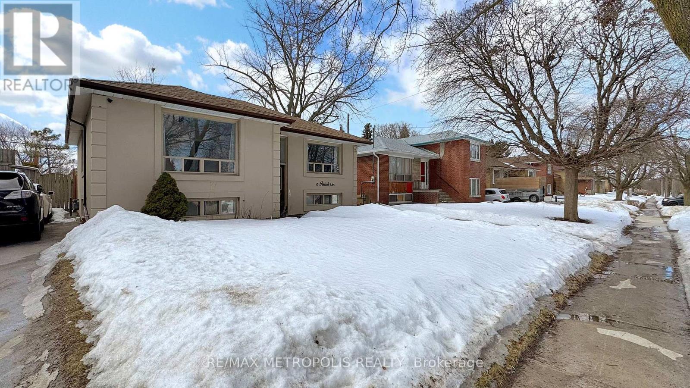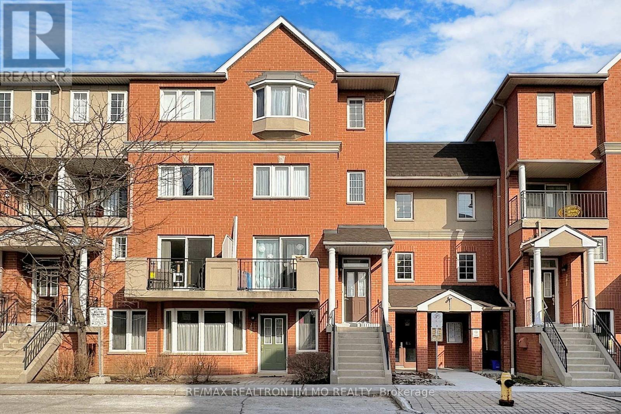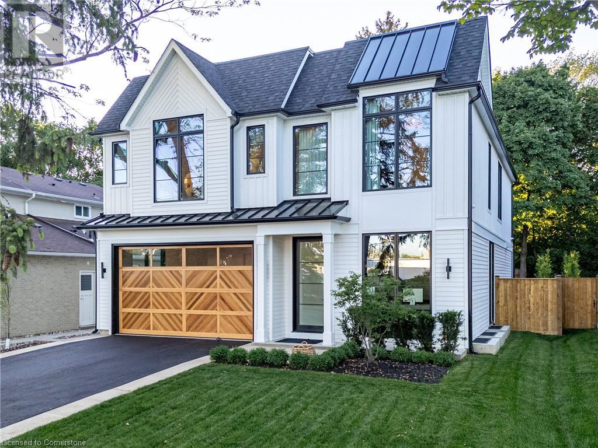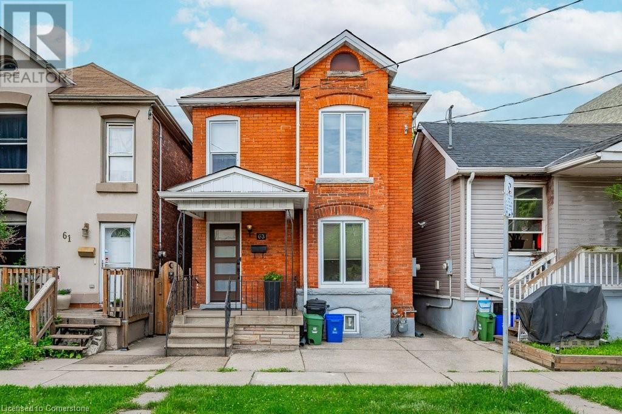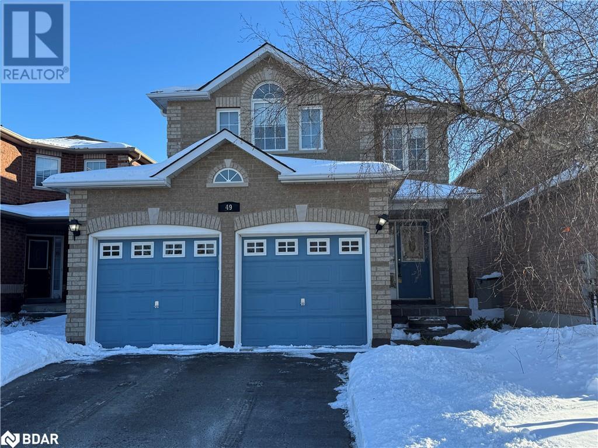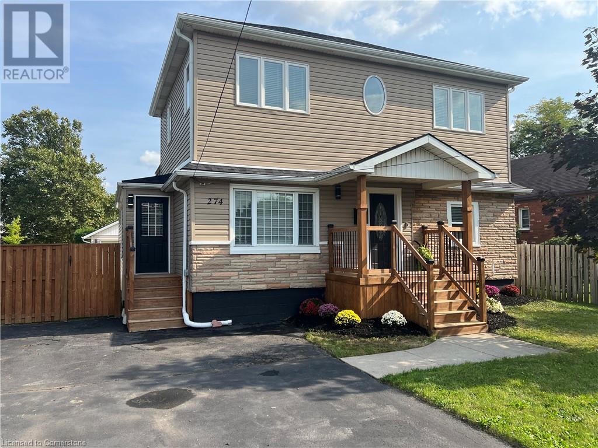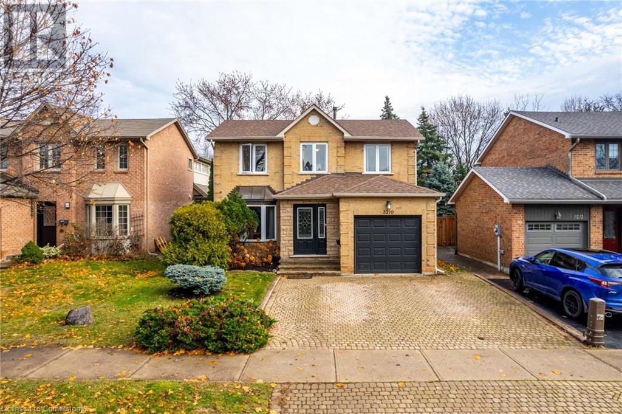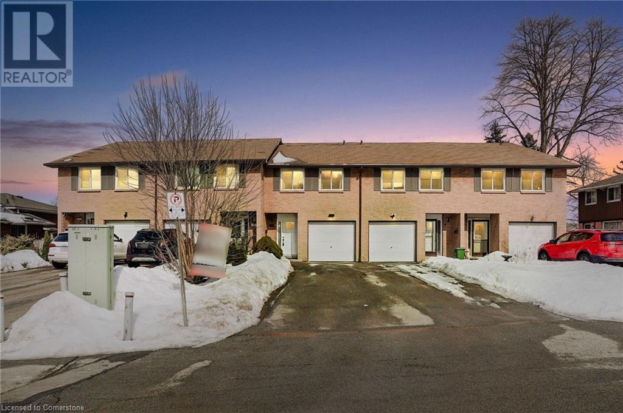212 - 1555 Kingston Road
Pickering (Town Centre), Ontario
First-time buyers, this is your chance! Discover this modern 2-level end-unit condo townhouse at 1555 Kingston Rd in Pickering's heart - a perfect starter home. At approx.1,300 sq. ft., it boasts an open living-dining area with laminate floors, 9-ft ceilings, and west-facing windows for tons of natural light. The sleek kitchen shines with stainless steel appliances, a granite countertop, and a breakfast bar great for casual meals or hosting. A main-floor powder room adds convenience, plus a walkout to a balcony for chilling out. Upstairs, 2 spacious bedrooms each have laminate flooring and a 4-pc ensuite washroom, with an ensuite washer and dryer for easy laundry. Comes with 1 underground parking spot. Steps from Pickering Town Centre, GO Station, Hwy 401, and walking distance to shops, dining, a rec complex, and library, this vibrant area makes homeownership a breeze. Move in and enjoy a stylish, low-maintenance life in a top-notch neighbourhood! (id:49269)
RE/MAX Hallmark Realty Ltd.
754 Queen Street E
Toronto (South Riverdale), Ontario
2732 sq ft of upgraded, modern storefront retail space with 11 to 16 foot ceilings suitable for various types of business. $22 PSF Net (approx $9300 gross inclusive of TMI). Prime location for Retail Stores, Office, Medical (dental, physician, etc), Restaurant and Bar/Entertainment. Currently set-up as Medical office with 10 large treatment rooms + 2 large storage rooms, secure reception area, waiting area, 1 kitchen, another wet bar and laundry facility. Fully automated doors, wheelchair elevator lift and 2 city compliant accessible washrooms. Significant South and East facing windows inviting natural sunlight throughout. There is also 1 large garage door for shipping/receiving facing Grant Street (possible to create an indoor parking garage). Excellent Queen street frontage and signage space (20 x 6 feet) that will elevate your brand. Situated in the heart of Leslieville known for its vibrant community and high foot traffic. Close proximity to public transit with easy access to DVP. Queen Street East TTC streetcar line at your doorstep and only 200 feet from the NEW Riverdale-Leslieville LRT station being constructed. Equipped with central heating and cooling (2 zones). Significant hydro power already in place (600 amps). Former tenant invested over $500,000 in buildout. Shows A+, all done professionally with permits. *For Additional Property Details Click The Brochure Icon Below* (id:49269)
Ici Source Real Asset Services Inc.
24 Glenwood Drive
Wasaga Beach, Ontario
Just steps from one of the most exciting transformations in Wasaga Beach! Beach Area 1 is undergoing a major redevelopment, including a $45M premium hotel with upscale dining, spa, event spaces, and Festival Square for year-round entertainment. Plus, a brand-new mixed-use community with 150+ residential units and 30+ commercial spaces is on the way making this an unbeatable opportunity to invest near the heart of Wasaga's future. Walking distance to Beach 1! Zoning allows for short-term rentals! From hosting a charming bed and breakfast, artisan bakery, or bustling medical office to delving into catering services, hospitality with a hotel or restaurant, or even constructing a second suite the potential is boundless! This cozy 2-bedroom, 1-bathroom bungalow is full of warmth and charm. A welcoming open-concept living room flows into the inviting eat-in kitchen, perfect for making family memories. The kitchen offers modern cabinetry, ample storage, and easy access to a practical laundry room that leads out to the backyard.The bedrooms are bright and well-sized, with a thoughtfully designed family bathroom nearby. Outside, enjoy a fully enclosed yard with cobblestone surfacing low-maintenance and ideal for BBQs, campfires, or simply relaxing under the stars. A detached 23x19 shop with a man door adds extra flexibility for storage, hobbies, or work. Don't miss your chance to turn this property into your dream retreat, second home, or smart investment. *This property is video monitored. (id:49269)
RE/MAX By The Bay Brokerage
114 - 120 Prestige Circle
Ottawa, Ontario
Welcome to this well configured, spacious 2 bedroom condominium in the heart of Petrie's Landing. Enjoy the very convenient location for transportation coupled with being steps away from the nature trails along the Ottawa River! The bright and airy living/dining room has engineered hardwood floors, California shutters the sliding doors to your very own private terrace. Chef's kitchen feature granite counters, breakfast bar, SS appliances and backsplash. The large primary bedroom has a luxury ensuite with shower and soaker tub, granite counters and ceramic floor tiles. A second bathroom with granite counters and ceramic tiles leads to your very own laundry room. Lots of greenery in the area as well as small park near the front door. Modern condo on the quiet side of the building. Come see! (id:49269)
RE/MAX Hallmark Lafontaine Realty
203 - 153 Main Street
Brighton, Ontario
Convenience meets luxury in this beautifully constructed building, steps from the downtown of Brighton. Mason Flats - Adult Lifestyle Living - built by the highly regarded Henderson Developments, is your answer to maintenance free, luxury living. This 2 bed, 1 bath plus den unit offers 10ft high ceilings, quartz counter tops, custom cabinets, stainless steel appliances and your own laundry facilities. Luxury vinyl plank flooring throughout, heated tile floors in the bathroom, wider door openings - perfect for mobility equipment, sky light for extra light and 1 way video intercom for safety! Convenient Stair Lift from the main floor to the second level. Heat, water/sewer and exterior maintenance are all included. One assigned parking space. Visitor Parking available. (id:49269)
Royal Heritage Realty Ltd.
1308 - 80 Absolute Avenue
Mississauga (City Centre), Ontario
Stunning Spacious Condo Equipped With Custom Built-Ins, Fireplace, Hardwood Floors, Oversized Den With French Door & Custom Shelves. An Open Concept Design Flooded With Natural Light, Chef's Kitchen Boasts S/S Appliances W/Granite Counters. Breathtaking South View From Balcony. Top Class Amenities. Situated In The Heart Of Mississauga, Steps To Square One, Restaurants, Celebration Square, Library, Hwy 403. (id:49269)
Real One Realty Inc.
5529 Randolph Crescent
Burlington (Appleby), Ontario
Location, Location Location... A Corner Lot - Detached Bungalow In A Very Desirable Area In Burlington. 3 Bedroom. 4 Parking Spots. Bright, Steps To The Lake! Easy Bus Access, Schools, Spruce Park, Less Than 10 Minute Walk To The Lake. ** This is a linked property.** (id:49269)
Royal LePage Realty Plus
2413 St Clair Avenue W
Toronto (Junction Area), Ontario
Great Location With High Exposure In The Junction Area. Excellent Opportunity For Retail/Office Use. High Traffic. Open Space For Your Own Design. Access From Back Laneway For Deliveries. Vacant Unit. Available Immediately. Grab The Opportunity And Be The First To Start Your Venture. Suitable For Many Uses. (id:49269)
Century 21 Leading Edge Realty Inc.
171 Fox Street
Penetanguishene, Ontario
Stunning Modern Residence with captivating Views of Penetang Harbour and 3 min. walk to the beach: 2400 sq. ft., 4 Beds, 2.5 Baths, Open Concept Design, 12-Foot Tall Ceiling in Great Room, Walkout Covered Balcony, and Single-Car Garage. Indulge in Modern Luxury: This stunning residence offers a captivating South West view of Penetang Harbour from its prime location and just a 3 minute walk to the beach. Boasting 2,400 sq. ft., 4 bedrooms and 2.5 baths, the open concept design welcomes you with a grandeur 12-foot tall ceiling in the great room, 9 ft. ceilings in throughout, $10,000 in custom window coverings, 8 ft. doors and custom baseboards. Cozy up by the fireplace or step out onto the walkout covered balcony for a breath of fresh air. The spacious kitchen features stainless steel appliances and seamlessly flows into the dining area, perfect for entertaining guests. Retreat to the large bedrooms, including a primary bedroom with a luxurious walk-in shower in the ensuite bathroom. There is radiant in-floor heating on the ground floor and modern lighting throughout including Kusco fixtures. Convenience is key with inside entry to the single-car garage, while the mudroom/laundry room provides practicality and organization. There are 3 decks and a spacious backyard to enjoy the outdoors. This is coastal living at its finest, where every detail exudes modern elegance and comfort (id:49269)
Coldwell Banker The Real Estate Centre
21 Mikayla Lane
Markham (Cornell), Ontario
Modern Freehold Town House, Just 3 Years Old, 4 Bedroom, 4 Washroom, 1 Car Garage, 1 Driveway. Main Floor Has One Bedroom With Ensuite, Kitchen Access To Balcony. Master Bedroom Has Access To Another Balcony, Great Home For Family Who Run Home Office For Better. Close To Walmart, Mall, Hospital, YRT New Terminal, Most Shopping, Hwy 7, Hwy 407. Looking A+ Tenant. Basement Not Included. Option To Lease Both Units. Available June 01, 2025. (id:49269)
Homelife/future Realty Inc.
90 Celeste Drive
Toronto (West Hill), Ontario
This 3-Bedroom, 1-Bathroom Unit Offers Spacious Living Across Two Levels, With 3 Bedrooms And 1 Bathroom On The Main Floor. With Bus Stop Right In Front Of Your Driveway, This Property Is Located Just Minutes From The University Of Toronto, Centennial College, Shopping, Grocery Stores, And Amenities Like Shoppers Drug Mart And Banks, It's The Perfect Spot For Both Students And Professionals. The Open-Concept Layout And Updated Bathrooms Create A Modern And Comfortable Living Space. With Convenient Access To Kingston And Morningside Plaza, This Home Offers Everything You Need For A Convenient And Stylish Lifestyle. (id:49269)
Homelife/future Realty Inc.
Main - 16 Perivale Crescent
Toronto (Bendale), Ontario
Bright and spacious detached bungalow in Scarborough sought-after community! This well-maintained home features 3 bedrooms and offers ample living space. Enjoy a functional layout with plenty of natural light, a well-appointed kitchen, and a large living room. this home provides both convenience and practicality. Located in a quiet, friendly neighborhood with easy access to transit, parks, schools, and shopping. Don't miss this fantastic leasing opportunity. **EXTRA** Tenant to pay for 60% of utilities (water, gas, hydro) (id:49269)
RE/MAX Metropolis Realty
110 - 1881 Mcnicoll Avenue
Toronto (Steeles), Ontario
Tridel-Built Condo Townhouse at Kennedy/McNicoll Move-In Ready!Beautifully upgraded Tridel-built condo townhouse in a prime location! Freshly painted throughout, featuring a brand-new solid wood staircase and an updated kitchen with granite countertops. The living and dining area boasts elegant porcelain tile, while a skylight over the staircase fills the space with natural light. The spacious master bedroom comes with an ensuite, providing ultimate comfort.Enjoy 24-hour gatehouse security and a range of premium amenities, including an indoor pool, gym, party room, and visitor parking. Additional upgrades include a brand-new refrigerator and a new air conditioner (replaced in 2022).This home offers a clear south view and is conveniently located close to TTC, shopping, and restaurants. A true must-see, move-in condition! (id:49269)
RE/MAX Realtron Jim Mo Realty
331 Macdonald Road
Oakville, Ontario
Located in one of Oakville's most desirable pockets this new custom home creates a stylish atmosphere that will impress even the most detailed buyer. Architecture by Hicks Design Studio and built by Gasparro Homes this home features over 3,100 square feet above grade as well as a rare double car garage. The transitional design layered with soft textures and high-end light fixtures make it the ultimate retreat! The foyer provides a clean sightline through the rear of the home which highlights the near floor to ceiling windows. Double metal French doors, with beveled privacy glass, lead you into the home office with wall-to-wall cabinetry. From the dining room, walk through the butlers pantry into the open concept kitchen and family room. The kitchen, by Barzotti Woodworking, is extremely functional and features white oak cabinetry with black/glass accents, an oversized island, and cozy breakfast nook. The second level of this home has a bright and airy feel with gorgeous skylights and semi-vaulted ceilings in every room allowing for extended ceiling heights. The primary suite spans the rear of the home with stylish ensuite and large walk-in closet with custom organizers. Two additional bedrooms share access to a jack-and-jill washroom. The final bedroom upstairs enjoys its own private ensuite and has a walk-in closet. The lower level of this home features 10ft ceilings and radiant in floor heating. The recreation room, with custom wet bar overlooks the glass enclosed home gym. A fifth bedroom along with full washroom is also found on this level. This level is finished off with a cozy home theatre. This home also features two furnaces and two air conditioners for ultimate home comfort. The private rear yard is freshly landscaped with a full irrigation system as well as landscape lighting. The back patio features retractable screens and naturally extends the indoor living space. The ultimate turn-key package. (id:49269)
Century 21 Miller Real Estate Ltd.
495-497 Mary Street
Woodstock, Ontario
Unique investment opportunity with this all-brick, TWO semi-detached houses, offering TWO homes sold together! Perfect for multi-generational living or investors looking to live in one unit and rent the other. Each side features approximately 2,500 sq. ft. of living space (EACH), including basements, with 3 bedrooms and potential for more. Both homes feature 3 bedrooms, newer furnaces & AC systems, sunroom entrances, and private fenced yards. The unfinished attic lofts in each unit, about 550 sq. ft., provide the possibility of adding a 4th bedroom or creating additional living space. The basements are also unfinished and accessible through separate side entrances, making them ideal for future conversion into self-contained units. 495 Mary Street: currently tenant-occupied, showcases newer windows, heated bathroom floors, and a finished laundry room, maintaining its cozy and classic charm. 497 Mary Street: has been meticulously renovated down to the studs, featuring 1.5 bathrooms, new windows, updated plumbing & electrical, granite countertops, and 5pc brand- new stainless steel appliances. The modern updates blend seamlessly with the home’s welcoming atmosphere, complemented by a new walkway. Situated just minutes from the highway, shopping, and downtown Woodstock, 495–497 Mary Street combines historic character with modern comforts and customization potential. It’s a rare find, perfect for those seeking both charm and opportunity. Don’t miss out on this unique investment! (id:49269)
RE/MAX Real Estate Centre Inc.
495-497 Mary Street
Woodstock, Ontario
Unique investment opportunity with this all-brick, TWO semi-detached houses, offering TWO homes sold together! Perfect for multi-generational living or investors looking to live in one unit and rent the other. Each side features approximately 2,500 sq. ft. of living space (EACH), including basements, with 3 bedrooms and potential for more. Both homes feature 3 bedrooms, newer furnaces & AC systems, sunroom entrances, and private fenced yards. The unfinished attic lofts in each unit, about 550 sq. ft., provide the possibility of adding a 4th bedroom or creating additional living space. The basements are also unfinished and accessible through separate side entrances, making them ideal for future conversion into self-contained units. 495 Mary Street: currently tenant-occupied, showcases newer windows, heated bathroom floors, and a finished laundry room, maintaining its cozy and classic charm. 497 Mary Street: has been meticulously renovated down to the studs, featuring 1.5 bathrooms, new windows, updated plumbing & electrical, granite countertops, and 5pc brand- new stainless steel appliances. The modern updates blend seamlessly with the home’s welcoming atmosphere, complemented by a new walkway. Situated just minutes from the highway, shopping, and downtown Woodstock, 495–497 Mary Street combines historic character with modern comforts and customization potential. It’s a rare find, perfect for those seeking both charm and opportunity. Don’t miss out on this unique investment! (id:49269)
RE/MAX Real Estate Centre Inc.
2375 Bronte Road Unit# 311
Oakville, Ontario
Welcome to this beautifully updated top floor condo living in beautiful West Oak Trails community offering 2 spacious bedrooms and 2 bathrooms, with 952 sqft of stylish living space and 9' ceilings that enhance the open concept layout. Featuring upgraded laminate flooring, the home boasts a stunning stone fireplace accent wall that adds warmth and charm to the living area. Enjoy outdoor living on the large walkout balcony, perfect for relaxing or entertaining. This modern design includes a garage for secure parking, a single parking spot on the driveway, and a large storage locker for added convenience. Conveniently located close to transit, schools, a hospital, and major highways (Hwy 403, Hwy 407, QEW), this home offers perfect balance of comfort, style and accessibility. Ideal for modern living! (id:49269)
Keller Williams Edge Realty
63 Beechwood Avenue
Hamilton, Ontario
Welcome to 63 Beechwood wonderful blend of old world brick and new world updates. This home offers a maintenance free fully fenced backyard with covered patio and access to 2 rear parking spots. Updates have been made to the roof, gutters with leaf guards, windows, furnace - A/C, kitchen, all flooring basement waterproofed with sump pump. Relax in your spacious living room featuring tall ceilings with large windows allowing the room to be bathed in natural light. Plenty of storage in the chef friendly kitchen, top quality cabinets, SS appliances, gas stove, dishwasher is covered by cabinet panel to offer a smooth refined look. Nothing to do but move in and enjoy! (id:49269)
RE/MAX Escarpment Realty Inc.
49 Catherine Drive
Barrie, Ontario
Almost 1700 sq ft 2 storey with extensive upgrades. Amazing eat-kitchen with huge island, dining area and walkout to fenced yard with shed. Large livinging room. (Could also be used as a living/dining area) 3 good sized bedrooms including primary with walk-in closet with organized. 4 pce ensuite. Updated 3 piece bath on upper level as well as laundry for your convenience. Great south end location, close to shopping transit and easy access to main highways. Double attached garage with inside entry. Basement is unfinished awaiting your personal touches. (id:49269)
RE/MAX Hallmark Chay Realty Brokerage
274 Margaret Avenue
Stoney Creek, Ontario
Welcome to 274 Margaret Ave! This newly renovated home is perfect for those looking for a great ABOVE GRADE inlaw set up, located in a desirable Stoney Creek neighbourhood surrounded by beautiful homes. Only steps away you will find most amenities including restaurants and bakeries, shopping, schools including the Mohawk College Stoney Creek Campus and a short drive to Confederation Park, the soon to be Confederation GO Station and QEW. You will be impressed by the quality of workmanship and stylish modern décor. The main level features 2 bedrooms, full bath, living room and dining room, eat in kitchen, and walk out to large rear deck and fenced yard. The upper unit features a 1 bedroom unit with living room, dining room, kitchen, full bath, laundry and walk out to large upper deck. There is a SPECTACULAR detached “man cave” fully equipped with a full bath and kitchen/bar area, vinyl flooring, pot lighting. Updates and features include; two new kitchens with quartz counters and stainless steel appliances, separate hydro/gas, updated plumbing and wiring, some new fences, new flooring, trim, doors and freshly painted. Both units can be self contained or accessed with inside entry. Don’t miss out on this opportunity to own this property! (id:49269)
RE/MAX Escarpment Realty Inc.
144 Lakeside Drive
Grimsby, Ontario
Welcome to this breathtaking 4+1 bed, 4 bath waterfront home, where modern luxury meets serene lakeside living. Step inside to renovated hardwood floors and soaring vaulted ceilings with exposed beams, anchored by a striking floating fireplace in the main living space. The coffered ceiling in the formal living room adds an elegant touch, complete with a second fireplace for cozy nights in. The primary suite on the main level offers spectacular Lake Ontario views, a new ensuite, and walk-in closet. The fully redone walk out basement is an entertainer’s dream, featuring a built-in bar, games area, and rec room, all complemented by sleek luxury vinyl floors. Step outside to your private waterfront oasis, where endless unobstructed views of the lake and the Toronto skyline create a postcard-worthy backdrop for everyday living. Whether you're sipping morning coffee on the deck, hosting summer gatherings, or unwinding by the water’s edge, this home is designed for both relaxation and entertainment. Enjoy peace of mind with new HVAC (2022), a new roof (2019), and improved waterproofing. The entire home is equipped with a state-of-the-art smart system (Control4), allowing seamless control of lighting, built-in music speakers, security, doors, garage, thermostat, and even TVs from the main floor and basement. With breathtaking lakefront views, luxurious upgrades, and indoor-outdoor living at its finest, this is a rare opportunity to own a piece of waterfront paradise. (id:49269)
RE/MAX Escarpment Golfi Realty Inc.
6067 Biamonte Parkway
Niagara Falls, Ontario
Excellent location for commuters! Niagara Falls home awaits a new family to call create new memories. This one and half story home has a main floor bedroom with 2 bedrooms on the upper floor. Newly finished main floor bathroom and additional bathroom in the basement as well. The main floor family room has large south facing bay window to enjoy in all the seasons. Tons of hardwood floor in this home with a great deal of covered over the years! Finished basement gives you the added space that is great for kids to game and stream their favourite shows. The Back yard has a covered deck, pond and its extremely private in the yard. Large Shed/Garage for your man cave or she shed awaits your hobbies or storage area. Get into Niagara Falls where you can take in many great concerts at the new OLG stage, bring your friends to the Casino and take in the beauty of Niagara Falls Parkway. First Time Buyers get in quick to this fully detached home! Some pictures are virtually staged. (id:49269)
RE/MAX Escarpment Realty Inc.
3210 Victoria Street
Oakville, Ontario
Welcome to 3210 Victoria Street, nestled in the picturesque Bronte neighborhood, just one block from the serene shores of Lake Ontario. This charming 1,754 square foot brick home, built in 1983, is situated on a generous 40 x 150-foot lot and offers the perfect blend of comfort, character, and convenience. Step inside to discover custom craftsmanship throughout, including solid oak kitchen cabinets and staircase. The home boasts hardwood floors, a bright and spacious addition housing a second dining area and a large family room—perfect for entertaining or relaxing. The formal dining room and inviting living room with a bay window provide timeless elegance and functionality. Upstairs, two large bedrooms each feature their own private full bathroom, ensuring privacy and convenience. The finished basement offers even more space, with an additional bedroom, a family room, and a laundry area complete with a full bathroom. Outdoors, enjoy proximity to the area's natural beauty, with 34 parks, 102 recreation facilities, large public green spaces, and access to the scenic waterfront trail. This is more than just a home; it’s a lifestyle in one of Bronte’s most desirable locations. Don’t be TOO LATE*! *REG TM. RSA. (id:49269)
RE/MAX Escarpment Realty Inc.
66 Summercrest Drive Unit# 3
Hamilton, Ontario
Low maintenance fees! This beautifully renovated 3-bedroom, 2-bathroom home is located in a sought-after, family-friendly neighborhood and is move-in ready! Step inside to a bright and welcoming foyer with elegant wainscoting. The spacious living room features pot lights and built-in accents, creating the perfect ambiance for relaxation or entertaining. The gourmet kitchen is a chef’s dream, complete with sleek granite countertops, a stylish backsplash, and top-of-the-line appliances including a gas stove. The main bathroom is a luxurious 5-piece retreat with double sinks, a soaker tub, and a walk-in shower, all beautifully tiled. Nearly everything in this home has been updated in the last 5 years with high-quality materials and workmanship, including the kitchen, two full bathrooms, flooring throughout, electrical panel, some windows and exterior doors, heat pumps, and an owned hot water tank. Freshly painted as well, this home offers modern comfort and style and is ready for you to move in without having to do anything but enjoy! The private fenced in backyard backs onto a serene parkette, providing a peaceful escape right at your doorstep. Enjoy walking trails, parks, nearby highways, and top-rated schools, all within close proximity. Plus, with low maintenance fees of just $373/month, which include water, lawn care, and upkeep of major components like the roof, windows, doors, and garage door, you can enjoy peace of mind for years to come. Don’t miss this great opportunity to make this your home. Schedule a showing today and see the value for yourself! (id:49269)
Michael St. Jean Realty Inc.

