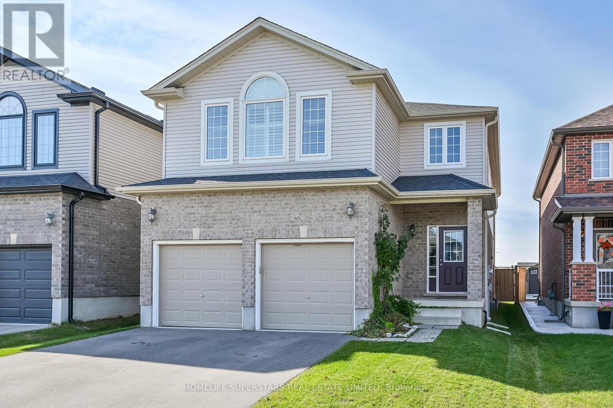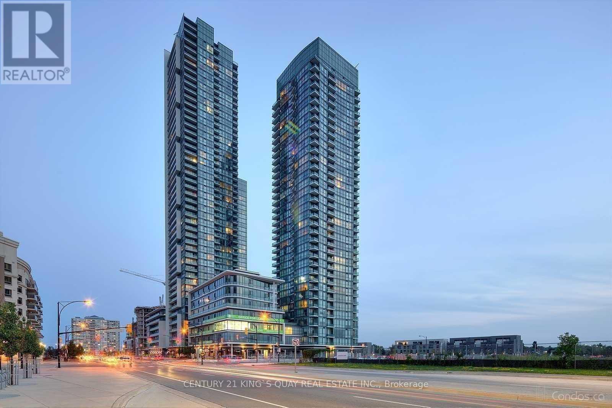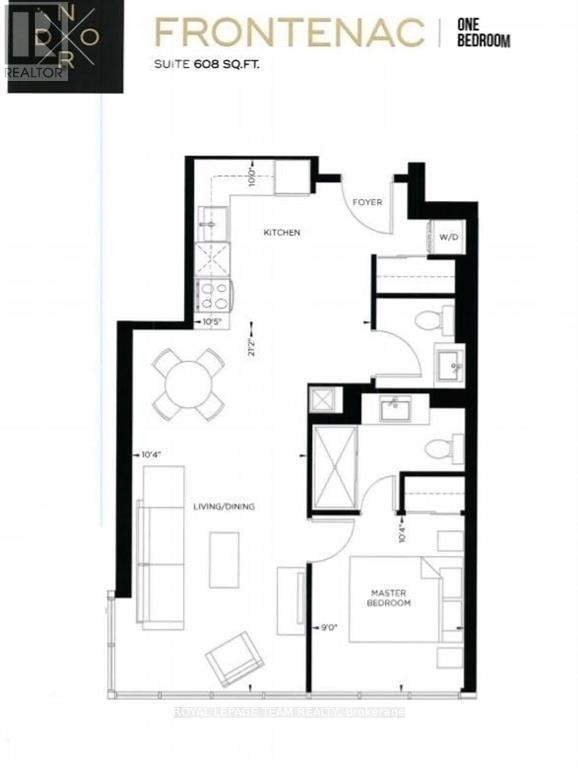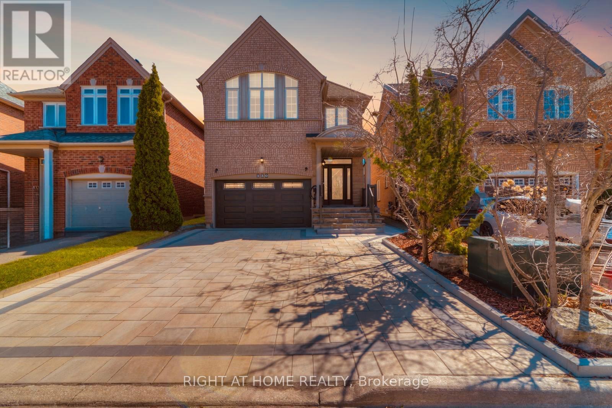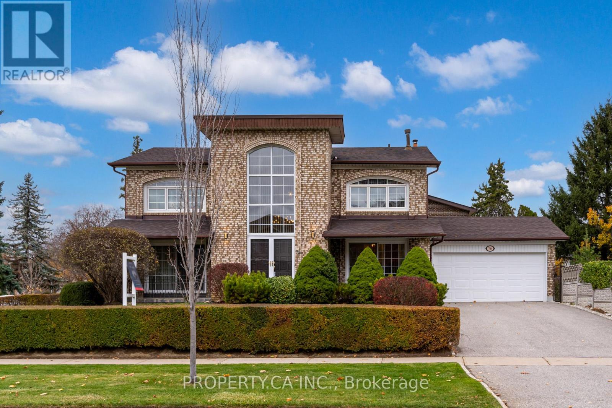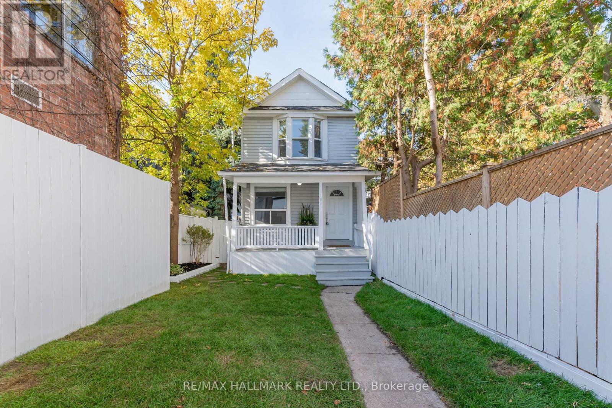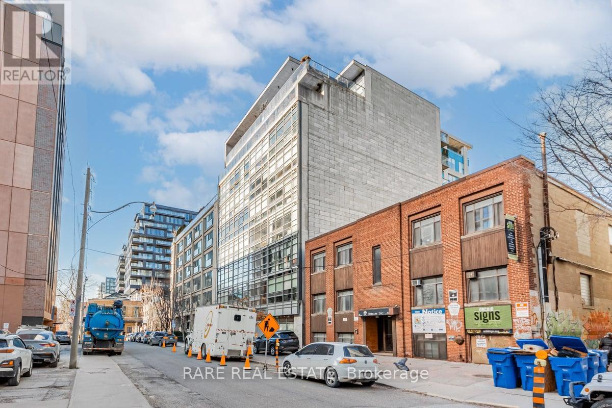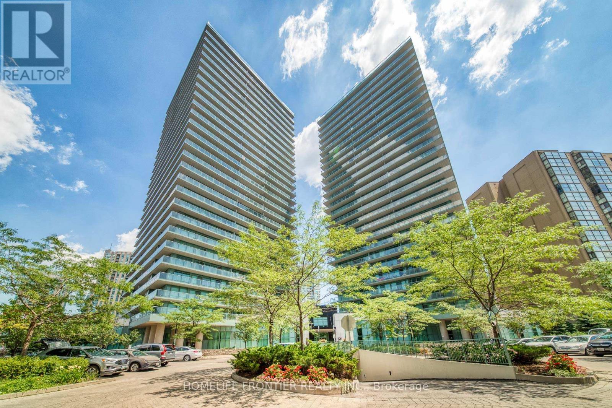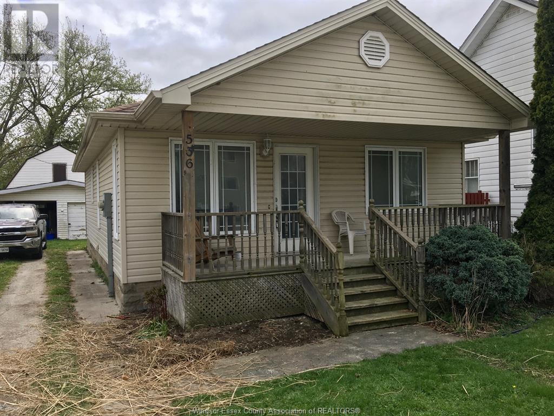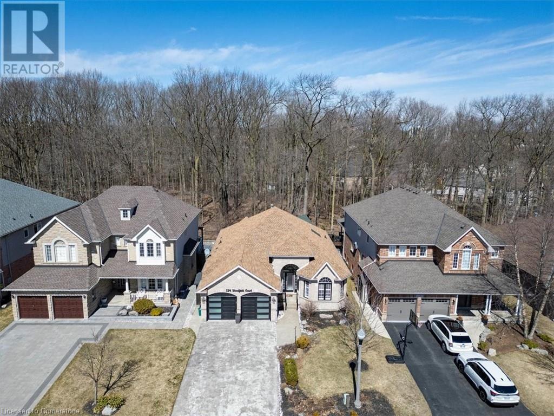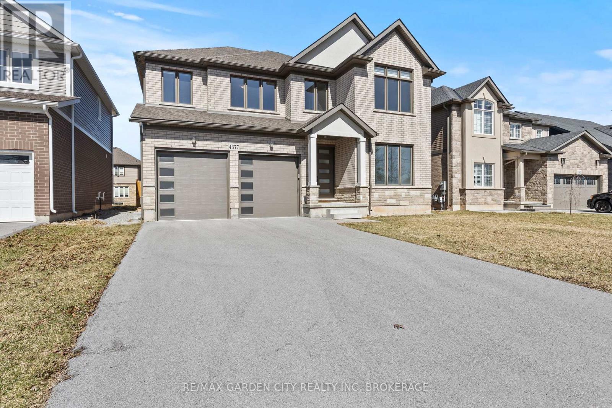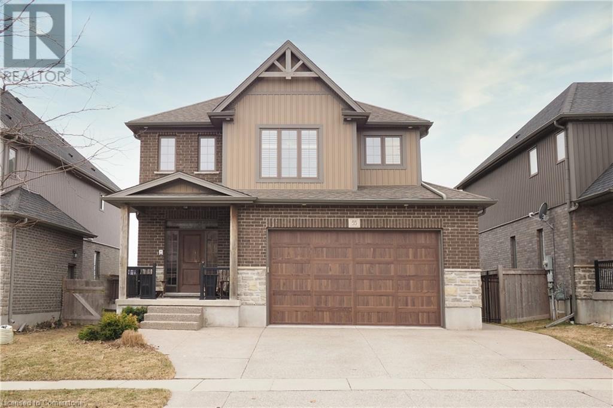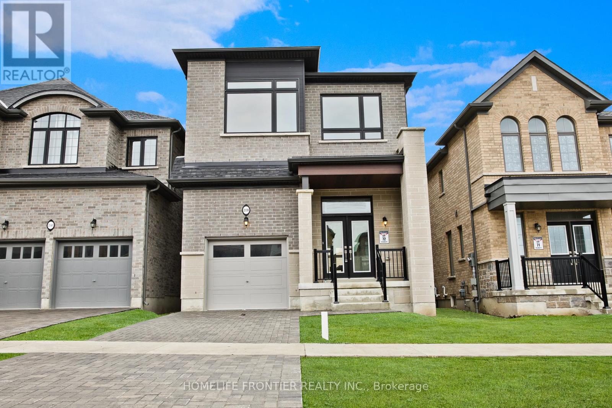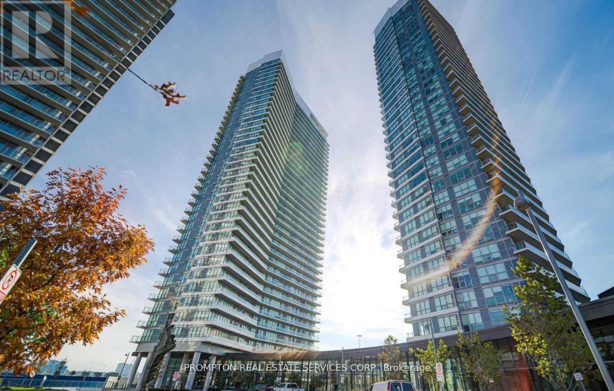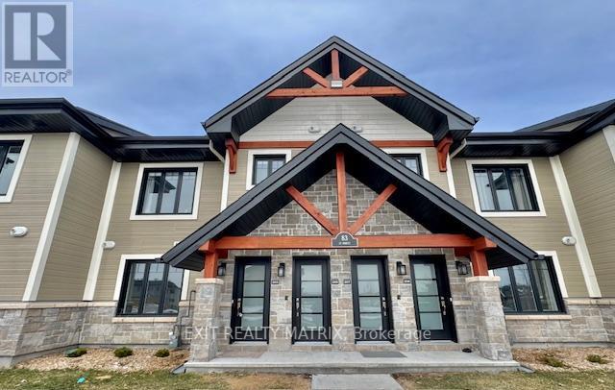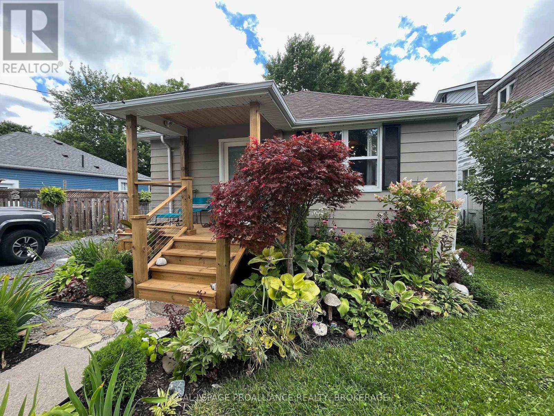29 Newstead Road
Brant (Paris), Ontario
This Executive Style Detached, Double Car Garage Home is in Paris's desirable neighborhood. This 2225 SQFT Gorgeous Home Features 4 Bedrooms, 2.5 Baths, Full Kitchen, Stainless Steels Appliances, Shutters For Windows Covering, Carpet And Laminate Throughout The Home. Gorgeous Upgraded Eat-In-Kitchen with Granite countertop. Main Floor Features 9 Ft Ceilings, . Master Bedroom With Large Walk-In Closet. Decent number of windows allowing natural light to fill the entire house, creating a warm and cozy atmosphere. Close To Highway 403, Parks, Sports Complex And Sacred Heart Catholic & Cobblestone Public School. (id:49269)
Homelife Superstars Real Estate Limited
1778 Parkhurst Avenue
London East (East H), Ontario
A Must See, You Will Be Surprised After Seeing The Size And The Potential Of This Huge 5 Bedrooms House. Which Sits On A Huge 82 ft x 155 ft lot With So Much Space Inside & Outside. Located In A Desirable & Quiet Neighborhood On A Quiet Residential Street, Minutes Away From Fanshawe College, Argyle Mall, Walmart, Bus routes and Kiwanis Park in East London's Argyle Neighborhood. Features Two Bedrooms On The Main Floor And 3 Bedrooms On The Upper Level Provide A Perfect Layout For Large Families Or Students. The Primary Bedroom On The Main Floor Has A 4 Pcs Ensuite Bathroom And A Big Closet. Extra Large Living Area With Big Windows And Very Spacious Kitchen Walkout To Backyard And Have Separate Big Dining Area. Upper Level Features 3 Big Size Bedrooms And A Big Storage Room. Huge Unfinished Basement Has A Potential To Make 3 to 5 Rooms. One Of The Entrance Can Be Used For Separate Entrance To The Basement. This House Has Potential To Make Multiple Units. Huge Driveway With 8+ Parking Spaces And Very Well Maintained Front & Back Yard. The Fully Fenced Backyard With 2 Storage Sheds And A Fire Pit. A Great Opportunity For Family And Investors. **EXTRAS** Main Floor Flooring (2024), Hot Water Tank & Washer 2024, Roof 2016, AC & Furnace Both Owned 2021 (id:49269)
RE/MAX Paramount Realty
134 Craigroyston Road
Hamilton (Bartonville), Ontario
A MUST SEE INSIDE!! This gorgeous Bungalow has been updated top to bottom, offering modern finishes and thoughtful design throughout. Featuring 2+1 bedrooms and 2 full bathrooms, this home provides both comfort and functionality. The family sized kitchen boasts quartz counters & tons of cupboard space and open to the Dining area. Enjoy updated flooring that flows seamlessly through the home, windows, doors, trims, lighting it's all done! A generous Primary bedroom w/ deep closet plus a 2nd bedroom on the main level enjoy a stunning 3 piece bathroom with the large luxury walk in shower. 2 staircases lead to the fabulous finished lower level with the spacious Games Room & Rec room with a wet bar, ideal for entertaining. The enclosed back room is the Hot Tub Room, your spa area all year round (though not winterized). Then step outside to your landscaped and fenced backyard with garden areas, as well as a patio with gazebo. You'll love the detached garage combined with the private single concrete driveway accommodating 3 cars parking to accommodate family & friends. For extra convenience, there's attic access for additional storage. This move-in-ready home is waiting for you! Shows 10+ (id:49269)
Royal LePage State Realty
2305 - 4065 Confederation Parkway
Mississauga (City Centre), Ontario
1 Br Plus Den Unit In The Heart Of Mississauga At Square One. Completely Upgraded Throughout. Gorgeous Kitchen With Stainless Steel Appliances, Quartz Counters, Backsplash, Centre Island, Open Concept And Sunfilled Living Room, Walking Distance To Square One Mall, Celebration Square, YMCA, Sheridan College, Mississauga Library Etc. Steps To Mississauga Transit, Close To Square One/Cooksville Go Stations, Minutes To Hwy 403 And Qew. (id:49269)
Century 21 King's Quay Real Estate Inc.
501 - 2916 Highway 7
Vaughan (Concord), Ontario
1 Bed,1.5 Bath, 1 Parking & 1 Locker! Open Floor Plan With Floor To Ceiling Windows (Very Bright). Amazing Layout With Space For Full Size Living, Dining & Ofce Space! 10 Foot Ceilings, Modern Kitchen With Built-In Panelled Appliances. Excellent Amenities Include Luxury 2nd Floor Lounge, Large Gym With Extensive Equipment, Yoga Studio, Indoor Pool, Guest Suites, 24Hr. Concierge. Plenty Of Visitor Parking! Great Location & CommunityNote: The listing broker is the owner of the property. Some pictures were taken prior to the tenant moving in (id:49269)
Royal LePage Team Realty
25 Orsi Road
Caledon (Caledon East), Ontario
Stunning and completely reimagined, rare 5 level model is a true oasis, with gardens, perennials, walkways, two ponds & a creek with fish, patios and pergolas with multiple W/O's to enjoy the different seasons! Green Certification generating $1000's per year in solar energy! Backing onto a forest for complete privacy, this home has gorgeous new front landscaping with stone walkways & patio, railings & landscape lighting! Enter the spacious foyer to an open design, French doors lead to the huge dining room, while the gorgeous chef's kitchen and great rm with grand fireplace & beamed ceilings beckon from beyond! Beautiful hdwd floors flow thru-out! Upstairs are 3 spacious BR's, the primary has a semi-ensuite to a gorgeous spa bath with glass shower. 3rd level is the massive family room with a wood f/p, hdwd flrs, closet and W/O to a patio, & Laundry/powder rm, another W/O to the yard, and a 4th bedroom. Solar roof panel array, installed in 2012, Custom microFIT contract is transferrable, approx.$7000/yr income until June 2032. (id:49269)
Ipro Realty Ltd.
99 Jewel House Lane
Barrie (Innis-Shore), Ontario
Welcome to this stunning Grandview Homes-built residence, nestled in one of South Barrie's most desirable neighborhoods. Backed by a serene, private forested area, this exceptional home offers the perfect blend of luxury, privacy, and tranquility. Step inside to discover a chefs dream kitchen featuring quartz countertops, an oversized island, abundant cabinetry, stainless steel appliances, under-cabinet lighting, and pot lights throughout. The adjacent family room invites relaxation with a cozy gas fireplace and custom built-in shelving, while the open-concept living and dining areas set the stage for elegant entertaining. A convenient mudroom with inside entry to the garage offers practical everyday function perfect for busy families and seamless organization. Walk out from the kitchen to your backyard oasis and spacious deck overlooking lush greenery, a relaxing hot tub, garden shed, and full fencing for total privacy. Hardwood flooring flows throughout the main level, upper hallway, and staircase, highlighted by rich wood railings. Upstairs, retreat to the luxurious primary suite, complete with a large walk-in closet and spa-inspired ensuite boasting a glass-enclosed shower, stand-alone soaker tub, and double vanity. Three additional generously sized bedrooms with soft carpeting offer comfort for family or guests, while the second-floor laundry room adds everyday convenience. The expansive lower level is a blank canvas ready for your personal touch perfect for a home theatre, gym, or additional living space. Ideally located near top-rated schools, scenic parks, Wilkins Beach, nature trails, shopping, and with easy access to Highways 11 and 400, this home delivers unparalleled comfort, style, and convenience. (id:49269)
Century 21 B.j. Roth Realty Ltd.
16 Heathcliffe Drive
Vaughan (Vellore Village), Ontario
Welcome to the perfect family home! This home is located in a safe and highly desirable community of the Village in Vaughan! Meticulously clean and well maintained, this home features a stone and brick exterior with a 2 car garage! As you enter, you will be greeted with 9Ft ceilings with new chandeliers throughout, stained wood floors, an oak staircase with upgraded iron pickets! Entering the kitchen you will notice beautiful 41" upgraded uppers, glass door cabinets, travertine tile backsplash, an island with storage, pantry, stainless steel hood fan, 12 x 24 staggered tile and water purification system! Some additional conveniences are CVAC, A/C, rough-in smart home wiring, pot lights, M/F laundry, R/I bathroom in basement, fully fenced yard with a garden shed! Minutes to Highway 400, Vaughan Mills Shopping Centre, Cortellucci Vaughan Hospital, Canada's Wonderland, public transit, schools, parks and So Much More! (id:49269)
Intercity Realty Inc.
130 Bentoak Crescent
Vaughan (Patterson), Ontario
Upgraded Luxury in Thornhill Woods A True Showstopper!Welcome to your dream home in the highly sought-after Thornhill Woods community! This stunning 4-bedroom detached home has been completely renovated from top to bottom with no detail overlooked.Enjoy peace of mind with brand new upgrades throughout, including a new roof, new furnace, new hot water tank, new AC, new fridge, new washer and dryer, new kitchen floors, and a newly landscaped driveway and backyard with professional interlock work. Plus, a Level 2 electric car charger is already installed for your convenience!Step inside and be captivated by the marble foyer and the warmth of Brazilian Tigerwood hardwood floors that flow seamlessly across the second floor. The custom-designed kitchen is a chef's delight, featuring brand new stainless steel appliances, sleek finishes, and modern style.Custom bookcases, LED potlights throughout, and one-of-a-kind designer light fixtures create an ambiance of effortless luxury. Every washroom has been meticulously upgraded to the highest standards, offering a spa-like experience every day.The open-concept layout is perfect for family living and entertaining.The basement has a separate entrance and offers a beautifully finished space, complete with a custom sauna perfect for relaxation or hosting guests.The professionally landscaped backyard and interlock front and back add a perfect finishing touch to this remarkable property.Homes like this, with custom quality upgrades throughout, are truly rare to find . Move in and enjoy . (id:49269)
Right At Home Realty
1108 - 55 Clarington Boulevard
Clarington (Bowmanville), Ontario
Modern 2 bedroom, 2 full bath 1088 sq ft condo in Bowmanville. Plenty of outdoor space with the wrap around balcony on the 11th floor allowing for fantastic views. Open concept layout featuring a Kitchen with stainless steel appliances and a quartz breakfast . Primary bedroom has a walk-in closet and a large 3pc ensuite with seamless glass shower. In-unit laundry with full size washer and dryer. Building amenities include a gym, rooftop patio with BBQ area, party room, (some are still under construction and not available yet) underground parking for 2 cars side by side.as well as a storage locker. Ideally located close to the Bowmanville GO Station and Smart Centre plaza, parks, schools, Owner has provided finishing touches for added convenience and comfort - see list of inclusions. Perfect for low maintenance living in luxurious surroundings.Window coverings are on order for installation Floorplan attached (id:49269)
Right At Home Realty
1008 - 55 Clarington Boulevard
Clarington (Bowmanville), Ontario
Modern 2 bedroom, 2 full bath 1096 sq ft condo in Bowmanville. Plenty of outdoor space with the wrap around balcony on the 10th floor allowing for fantastic views. Open concept layout featuring a Kitchen with stainless steel appliances and a quartz breakfast . Primary bedroom has a walk-in closet and a large 3pc ensuite with seamless glass shower. In-unit laundry with full size washer and dryer. Building amenities include a gym, rooftop patio with BBQ area, party room, (some are still under construction and not available yet) underground parking for 2 cars side by side.as well as a storage locker. Ideally located close to the Bowmanville GO Station and Smart Centre plaza, parks, schools, Owner has provided finishing touches for added convenience and comfort - see list of inclusions. Perfect for low maintenance living in luxurious surroundings.Window coverings are on order for installation Floorplan attached. (id:49269)
Right At Home Realty
76 Wigwoss Drive
Vaughan (West Woodbridge), Ontario
PRICED TO SELL! MOTIVATED SELLERS! OFFERS ANYTIME! First-Time Home Buyer, Investor, or End Users. Welcome To Your Dream Home In The Heart Of Woodbridge! Where Memories Are Made And Moments Are Savoured. This Stunning Premium Corner Lot 4+1 Bedroom Detached Gem Is A Perfect Blend Of Elegance And Comfort Lovingly Cared For And Meticulously Maintained By ORIGINAL OWNERS. The Landscaped Garden W/ Interlocked Patio, Mature Trees, And Trimmed Hedges Is Not To Be Missed! Natural Light Floods The Entrance With Double Height Windows With Natural Oak Staircase, Freshly Painted, Tile Flooring, High Ceilings, Original Hardwood Flooring, Two Wood-Burning Fireplace (as is). Finished Separate Entrance Basement For Potential Income Generating Opportunity. Perfect For Family Gatherings Or A Quiet Retreat. Each Bedroom Offers Privacy For Each Member Of Your Family, With The Master Suite Featuring A Walk-In Closet W/ 5Pc Ensuite. Located In A Quiet Sought-After Neighbourhood. Don't Miss This Rare Opportunity. Close To Transit, Top-Rated Schools, Vaughan Subway Station, Hwy 400/427, Shopping Malls, Schools, Restaurants, Parks. (id:49269)
Property.ca Inc.
106 Willow Avenue
Toronto (The Beaches), Ontario
Stunning Fully Renovated Detached Home in the Heart of the Beaches! This beautifully updated 3-bedroom, 3-bathroom home offers modern living in one of Torontos most sought-after neighbourhoods. The open-concept main floor features a spacious living and dining area with elegant black oak hardwood flooring, complemented by a sleek, modern kitchen outfitted with brand-new stainless steel appliances and luxury white vinyl plank flooring. Upgrades include pot lights and fresh paint throughout, a new Goodman furnace (2024), updated roof (2020), newly paved driveway, new sod, painted fencing, and stunning stone walkway landscaping. Step outside to your private backyard with a stone patioperfect for entertaining. Enjoy a private driveway with space for two cars and a finished basement perfect for a rec room, home office, or guest suite. Located just steps from Queen Street East, the waterfront, Balmy Beach Club, top-rated schools, great restaurants, shopping, and kid-friendly parks. Plus, easy access to the streetcar and public transit. Home Inspection Report from April 2025 Available. This home truly has it alljust move in and enjoy! (id:49269)
RE/MAX Hallmark Realty Ltd.
94 Seamist Crescent
Toronto (Milliken), Ontario
Wonderful Location!!!Whole House For Lease, Walk-Out Basement! Gorgeous & Bright, Well Kept Home Backs Onto The Famous Milliken Park.Fully Upgraded From Top To Bottom, Upgrade Kitchen, Porcelain Floor Hardwood Floors Thru Out,Freshly Painted, Patio On Back. Walk To TTC, Schools,Plaza. (id:49269)
Homelife New World Realty Inc.
302 - 42 Camden Street
Toronto (Waterfront Communities), Ontario
Welcome To Zen Lofts, A Beautiful Boutique Building Nestled On Desirable Street In The Fashion District/Downtown Toronto, Featuring Only 35 Units And Rarely Available! Perfect For The Urban Dweller, This Unit Offers Open-Concept Living With Lofty Concrete Ceilings, Providing A Cool and Modern Vibe For Its Owner. Cook In Style In Your Spacious Kitchen, Open to Your Light-Filled Living/Dining Area That Boasts Floor-To-Ceiling Warehouse-Style Windows With A Sliding Door Walkout To Your Large Personal Terrace, Where BBQs Are Allowed, Transforming It Into An Extended Living Space For Entertaining, Relaxing, And Enjoying! Your Primary Bedroom Has A Large Closet And Natural Light, Sharing The Same Ambiance Featured Throughout, Plus A 4-Piece Bathroom And In-Suite Laundry To Complete The Space. Zen Lofts Is Pet-Friendly With A Dog Park Just Across The Street, Steps To The Newly Opened Waterworks Food Hall, 1 Minute Away From Ace Hotel, 3 Minutes To The Spadina Streetcar, The Vibrant Energy Of Queen St W, And Tons More As You're Surrounded By Everything Offered In This Incredible City. Must Be Seen -- This Unit Won't Last Long!! (id:49269)
Rare Real Estate
910 - 5 Rosehill Avenue
Toronto (Rosedale-Moore Park), Ontario
Updated Penthouse Suite In Boutique Building With Gorgeous South-East Views. Close To The Beltline Trail And St. Clair Subway Station. Spacious Primary Bedroom With An Ensuite Bathroom, Huge Walk-In Closet And Walk Out To The L-Shaped Balcony. Fully Furnished Unit Featuring Bed, Dressers, Desk, Couch, TV Table, Chairs & More! All Utilities Included (Even Internet!) Guaranteed Parking Spot Available For Extra $100/Month If Desired By Tenant. Top Rated Deer Park Jr & Sr PS. Steps To Top-Notch Restaurants, Coffee, Shops & Other Retail! Excellent Value Built Into This Package. Come Check Out This Turnkey Suite! (id:49269)
Harvey Kalles Real Estate Ltd.
808 - 5508 Yonge Street
Toronto (Willowdale West), Ontario
Updated with stylish New Vinyl Flooring and beautifully Refinished Kitchen Cabinets, this spacious2-bedroom, 2-bathroom corner condo offers a fresh, modern feel! Ideally located in the vibrant heart of North York, this bright and airy unit boasts an expansive wrap-around balcony and floor-to-ceiling windows that flood the space with natural light. Enjoy great building amenities, including 24-hour security, an exercise room, a games room perfect for entertaining, comfortable guest suites, and a versatile party/meeting room. Plus, theres ample visitor parking for your guests. Just steps from Yonge/Finch Subway Station and GO Transit, this prime location offers unparalleled convenience with easy access to shops, banks, fine dining, a community centre, parks, and more! Experience the best of urban living in one of North York's most sought-after locations! (id:49269)
Homelife Frontier Realty Inc.
386 Yonge Street
Toronto (Bay Street Corridor), Ontario
Parking For Lease. Good for 388 Yonge St and 386 Yonge St. (id:49269)
Aimhome New Times Realty
536 St Charles
Belle River, Ontario
Wonderful home in Belle River was rebuilt in 2007 on the original foundation. It's only 17 years old. Deep lot in the middle of town. You're going to be very comfortable in your new home in Belle River- Two bedrooms, one bath, no worries bout maintenance with your 17 year old home. Older two car garage with second floor . Make it yours today call Listing Agents for appointment to view. (id:49269)
Buckingham Realty (Windsor) Ltd.
524 Woodfield Court
Kitchener, Ontario
Welcome to this meticulously upgraded single detached home nestled in the highly sought-after Doon Village neighbourhood in Kitchener, Ontario. This impressive property offers a perfect blend of modern luxury and natural serenity, with premium features throughout and a breathtaking backyard retreat. Some of the key features include 3 Bedrooms; 2 spacious bedrooms upstairs, plus an additional bedroom on the lower level, 3 Full Elegant and modern Bathrooms; including a newly renovated main bathroom (2023), A versatile den perfect for a home office, plus a family room that includes a games area, a theatre, and a custom bar with 3D tiles—ideal for entertaining guests. This home boasts a long list of high-end upgrades, ensuring both comfort and style. Notable improvements include a heated bathroom floors, heated driveway (2020), modern garage door (2022), new heat pump, UV light furnace, and tankless water heater (2023), as well as updated windows and insulation (2023). The Backyard Oasis is the perfect match to the rest of the house. Step outside to your own personal paradise. The expansive backyard offers a swimming pool with a new liner (2020), a serene pool water fountain (2022), adding a calming ambiance, and interlocking pool surround (2021), a relaxing hot tub (2023), a stylish gazebo (2023), and a pool house featuring a change room, auto shutters, and electricity (2020), Wooden deck perfect for outdoor dining and entertaining, The property backs onto lush forest views, providing unmatched privacy and tranquility. This home is equipped with the latest technology, including a full security camera system (2022), smart home features such as a Nest doorbell and fridge (2023), and an irrigation system (2023) to keep your outdoor space in top condition year-round. This property offers the ultimate in luxury living, with every detail carefully designed for maximum comfort, convenience, and style. Don’t miss the opportunity to make this dream home yours! (id:49269)
RE/MAX Real Estate Centre Inc.
4377 Willick Road
Niagara Falls (Lyons Creek), Ontario
Welcome to your Upper Echelon 6 bedroom, 5 full bathroom Home. Ideally located 6 mins from the new upcoming South Niagara Hospital; Calling Doctors, Executives, Management ...Secure keyless entry, high end commercial s/s appliances; 5 burner Gas range with overhead hood, Frigidaire Pro side by side fridge/freezer, dishwasher, microwave & washer/dryer. Custom built kitchen cabinetry, with under cabinetry lighting finished off with a gorgeous quartz counter top. Engineered Hardwood flooring & upgraded tiles throughout the the home, *All 6 bedrms are well-appointed with upgraded carpeting, abundance of natural light & oversized closets, and direct access to bathroom(s). Upgraded railing and staircase leads you to a superb master bedroom, which includes an enormous walk-in-closet, an extra large bathroom w/separate water closet for the toilet, huge walk in shower, luxurious soaker tub & a generous double sink vanity. 4 additional bedrms each set of bedrooms sharing full 4-pc. jack & jill bathroom(s). The main floor has the option for a primary bedroom or office. Boasting 2 laundry rooms, the 2nd floor laundry w/stackable washer/dryer, the main floor laundry room located conveniently off the garage. It is all about the small town feel of this peaceful community, while still enjoying all of the conveniences of the city, within walking, cycling or driving distance. Just steps to heritage/historical landmarks, walking woodland & waterfront trails, public waterfront docks, Marina, Niagara Boating Club, superior golf courses, Welland River, Niagara River, large parks, schools, arena, sports fields, Chippawa Lions community park, wineries, restaurants, grocery stores, hwy access in minutes to QEW, bridge to USA and Niagara Falls. Book your appointment to view this beautiful home. Looking for a home that exudes quality, community, a sense of belonging...this home in Chippawa is an unparalleled opportunity. Schedule a showing today, call LA direct 289-213-7270 (id:49269)
RE/MAX Garden City Realty Inc
55 Geiger Place
Baden, Ontario
*** OPEN HOUSES: SAT. & SUN. MAY 3 & 4, 2:00 - 4:00 P.M. *** Welcome to 55 Geiger place, located on a family friendly and kid vibrant cul-de-sac nestled in the cozy community of Baden! Get out of the city to this 3 bedroom, 3 bathroom, 2-storey home with wonderful natural light bathing the open concept main floor. Hardwood flooring through the living & dining rooms with a double-sided gas fireplace bring elegance and warm country feel to this modern home. Unique features include a butler’s pantry and ceiling speakers which makes hosting a breeze. Walk out from the dinette through extra wide sliding patio doors to a large stamped concrete patio with gazebo. Low maintenance in the spring & summer means you get the perfect blend of outdoor life, country air, plus an inviting backyard optimal for outdoor hosting and a place to enjoy relaxing sunsets over a farmer’s field that will amaze your family and friends. Escape to the upstairs primary bedroom with vaulted ceilings and a huge walk-in closet before heading to the ensuite with quartz counters, ceiling speaker, and spa shower heads. Two sizeable bedrooms convenient for a growing family, as well as a media loft for your next great movie escape, home office with stunning view to fields & natural light, or transform it into a children’s play area. Convenient upper-level laundry. Topped off with a new furnace (2025) & A/C (2024), exposed aggregate driveway & heated double garage, this is truly a place you will want to call home! (id:49269)
RE/MAX Solid Gold Realty (Ii) Ltd.
778 Laurelwood Drive Unit# 301
Waterloo, Ontario
Bright and spacious, this 2-bedroom, 2-bathroom corner unit in the highly sought-after Reflections at Laurelwood offers 1,186 sq. ft. of stylish, carpet-free living in one of Waterloo’s most desirable family-friendly neighbourhoods. Enjoy abundant natural light and open views through large windows, a private balcony perfect for relaxing, and a modern kitchen with stainless steel appliances, quality cabinetry, and a large island with breakfast bar. The split-bedroom layout ensures privacy, with the primary suite featuring a walk-in closet and ensuite with an oversized glass shower. Located just minutes from Laurel Creek Conservation Area, top-rated schools, universities, public transit, Costco, The Boardwalk, and more. Residents have access to premium amenities including a lounge, theatre room, party/meeting room, game room, bike storage, and BBQ area. Includes 1 parking space, 1 large locker, and the water utility. Immediate occupancy available—book your private viewing today! (id:49269)
Red And White Realty Inc.
317 Parkdale Avenue S
Hamilton (Glenview), Ontario
Convenient Family Home. Dining Room Can Be Easily Converted To 3rd Main Floor Bedroom. One Minute To Red Hill Parkway. Includes Fridge, Stove And Laundry. Tenant Pays Own Utilities. Tenant To Submit Application Form, References, Credit Report, Proof Of Income/Employment Letter Before Showing. Tenanted, please allow 24 hour notice for showing. Separated Entrance To Basement. (id:49269)
Jdl Realty Inc.
1087 Whitefield Drive
Peterborough West (Central), Ontario
Excellent location on a quiet low traffic Westend street in a lovely neighbourhood with 3 large parks and a playground just steps away. Super close to the Peterborough Regional Health Care Centre, Kinsmen Arena & the Kawartha Golf & Country Club! Very bright raised bungalow with 2+2 large bedrooms, 4pc bath on the main level & a 3pc downstairs. Convenient walkout from the kitchen to the deck & backyard. Large pie shaped property (almost 1/4 acre), so much potential here to make it your own with a some updates and finishing touches. New gas furnace/central air/ductwork & HWT being installed, metal roof already done! Quick closing available, see the full Virtual Tour, Floor Plans, Photo Gallery & Mapping under the multimedia link. (id:49269)
RE/MAX Rouge River Realty Ltd.
423 George Ryan Avenue
Oakville (Jm Joshua Meadows), Ontario
Stunning Luxurious 3+1 Semi-Detached House In Highly Demanded Oakville Location. Preferred Layout. Beautiful Backyard. $$$ Spent On Upgrades. 3 Bdrm+ Family Room With Gas Fireplace Upstairs (Can Be Used As 4th Bedroom). Smooth 9' Ceiling On Mail Floor. Master Bdrm With Walk-In Closet & En-Suite. Stainless Steel Appliances, Fridge, Stove, Built-In Dishwasher, Washer, Dryer, All Electrical Light Fixtures, Gas Fireplace. Walk To School, Shoppers, Parks And Much More. Easy Access To Hwys Qew, 401/3/7 And Go Transit. Tenants Pay All The Utilities And Hot Water Tank Rental. (id:49269)
RE/MAX Imperial Realty Inc.
2 Peggy Anne Cove Basement
Brampton (Northgate), Ontario
Renovated Walkout basement, walk out to nice backyard, Newly stove, Laundry washer and dryer, Laminate thoroughly, Steps to Professor's Lake, Near Park, Hospital. (id:49269)
Ipro Realty Ltd.
29 Gilbert Avenue
Toronto (Corso Italia-Davenport), Ontario
Bright, spacious, and fully turn-key! This beautifully updated 3-bedroom, 3-bath detached home combines modern finishes with exceptional style. The renovated kitchen features stainless steel appliances, a large island ideal for cooking and entertaining, and soaring ceilings that create a light, airy vibe. Pot lights throughout the main floor add a sleek, modern finish. The primary bedroom includes a private balcony for your own peaceful escape. A finished basement offers a versatile space with an additional room or office, full bath, rec area, and ample storage perfect for guests, working from home, or extra living space. Additional highlights include main-floor laundry, a newer roof and extra deep lot with a rare detached 2-car garage off the lane (laneway house potential)with extra storage space. Located just steps from St. Clair West with restaurants, shops, and TTC at your doorstep. This is city living at its best! (id:49269)
Property.ca Inc.
14 Seabrook Place
Brampton (Credit Valley), Ontario
A Rare Masterpiece in Credit Valley Elegance Meets Timeless Heritage .Experience the extraordinary in this one-of-a-kind, professionally custom built heritage home inspired by Revival Gothic and Italianate architecture. Nestled in a quiet cul-de-sac in Bramptons prestigious Credit Valley, this stately residence overlooks a serene pond and offers approximately 6,500 sq ft of luxurious living space, including a fully finished lower level with a separate entrance.From the moment you arrive, you'll be captivated by the meticulous attention to detail and exquisite craftsmanship throughout. The main level boasts soaring ceilings, custom-built closets crafted from the finest materials, and a gourmet chefs kitchen featuring Caesarstone countertops, a large center island, built-in stainless steel appliances, and a walkout to a beautifully landscaped patio.This home offers 4+3 spacious bedrooms and 7 luxurious bathrooms, including a breathtaking primary suite with vaulted ceilings, a walk-in closet, minibar, private balcony, and a spa-like 6-piece ensuite. Upstairs, a second laundry room adds to the convenience and thoughtful design.The 2,500 sq ft finished basement is an entertainers dream, complete with a recreation area, wet bar, wine room, a second laundry, and three additional bedrooms, two with private ensuites ideal for extended family or guests .Step outside into your private backyard oasis, featuring professionally landscaped stonework, an outdoor gazebo, built-in cooking station, and picturesque views perfect for entertaining or peaceful retreat.This elegant and home is truly a rare opportunitya fusion of timeless design, modern luxury, and unparalleled location. Dont miss your chance to own this architectural gem in one of Bramptons most sought-after communities. (id:49269)
Sutton Group - Summit Realty Inc.
913 Highway 11 E
Hearst, Ontario
Welcome to a Rare and Unique Farming Business Opportunity with Consistent Weekly Income with the opportunity to offer multiple revenue. Perfectly situated in an ideal location, Cattle Lodge serves as a vital rest stop for livestock transporters operating within the global food supply chain. Strategically located for compliance with livestock transportation regulations, the property provides essential rest for animals during long hauls between farms. Set on a sprawling 269-acre parcel in an unorganized township, this turnkey agricultural enterprise features approximately 60 acres of systematically drained farmland, 13 acres of newly fenced pasture (installed in 2023), and extensive forested areas offering potential for future development or diversification. At the heart of the property is a 27,000 sq. ft. multi-use facility, home to the well-established Cattle Lodge business. This multi-functional structure includes residential living quarters, large-scale storage areas, and livestock pens. Recent upgrades in 2023 include a new tin exterior (roof and facade) and updated front windows. The facility operates on a weekly schedule. A trucker's lounge area includes a kitchenette and a 3-piece bathroom.The on-site residence, currently occupied by the owner-operators, offers 1,800 sq. ft. of comfortable living space with 12 foot ceilings, modern farmhouse finishes, and significant renovations. It includes one bedroom, a 3-piece bathroom, a 50ft x 50ft heated garage, and an adjoining office area. The home is being sold with some appliances and one Skid Steer (2021). Additional structures includes a 60ft x 110ft hay storage dome, 40ft x 60ft feed storage garage and a 24ft x 44ft insulated animal barn (built in 2021) with hydro and water. Two certified rooms by OMAFRA for agri-food purposes (formerly used as milking rooms). This is a rare opportunity to invest in a fully functioning and diverse farm business with infrastructure already in place. The potential here is limitless (id:49269)
RE/MAX Crown Realty (1989) Inc
59 Purdy Crescent
Hamilton, Ontario
Welcome to 59 Purdy Crescent! This beautifully maintained bungalow in Hamilton's sought-after Greeningdon neighbourhood offers a bright and spacious living experience with three generous bedrooms, each featuring hardwood floors, and a stunning vaulted ceiling in the inviting living and dining room area. The kitchen opens seamlessly into the dining room, which offers convenient walkout access to a covered patio, perfect for entertaining or enjoying peaceful outdoor moments. This home sits on a beautiful deep lot offering plenty of space for children to play or for gardening enthusiasts to create their dream garden.This home boasts a great layout, complemented by two full bathrooms and a fully finished lower level, ideal for additional living space, entertainment, or relaxation. Numerous key updates over recent years enhance the home's appeal, including a new roof (2024), skylight, electrical panel (2024), furnace (2024), and newly installed fans and vents in both bathrooms and the kitchen. Greeningdon is a vibrant, family-friendly community renowned for its quiet streets, mature trees, and welcoming atmosphere. Bell Fibre Optic is also available in the neighbourhood, ensuring high-speed internet connectivity for your home and lifestyle needs. Residents enjoy exceptional convenience with quick access to Upper James Street, featuring a variety of shopping, restaurants, and amenities. Its ideal location near major highways simplifies commuting, while proximity to Dave Andreychuk Mountain Area, St. Michael Catholic Elementary School and Ridgemount Elementary School along with local recreation facilities, makes it perfectly suited for families. Whether you're a first-time homebuyer or looking to downsize into the ease and comfort of bungalow living, this home is a remarkable find. Check out the Video of this beautiful home. 2025 Home Inspection Report Available. Don't miss the opportunity to call 59 Purdy Crescent your new home! (id:49269)
RE/MAX Aboutowne Realty Corp.
479 Charlton Avenue E Unit# 302
Hamilton, Ontario
Minutes form McMaster, Clean, safe and quiet building for professionals. Top A tenants only. This unit is only a few years old and has been well taken care for. Laundry in unit, private parking space underground and storage unit. HUGE GLASS WINDOWS, MODERN VINYL FLOORING, & PRIVATE BALCONY. FULL GYM, PARTY ROOM & COMMON AREA TERRACE OVERLOOKING THE CITY. HEAT, AC, & WATER ARE ARE INCLUDED IN RENTAL PRICE! All you need is tenant insurance and hydro! Don't miss this one. A fee minutes for mohawk and the highways. (id:49269)
RE/MAX Real Estate Centre Inc.
610 - 8 Maison Parc Court
Vaughan (Lakeview Estates), Ontario
*An Amazing Property* Don't Miss Out On This Great Opportunity For Investors Or To Live In Yourself! A Spectacular N/E Exposure Unit In Luxurious 'chateau Parc' Condos. Short Dista. To York Uni-Schulich School Of Business & Seneca & York. Walking Distance To All Amenities.Steps Away From Ttc & Yrt. Minutes To Hwy 401,400 & 407.Great For Students,Young Professionals Or Seniors! Private View From Walk Out Balcony Overlooking Ravine.9 Ft High Ceiling,Hardwood (id:49269)
Master's Trust Realty Inc.
2139 Hallandale Street
Oshawa (Kedron), Ontario
Brand New Luxurious & Modern 4Bdrm Detached Custom Home on a private 30.02x104.92ft Lot &Separate Entrance Basement in the prestigious Kedron area of Oshawa! Soaring 12FT Ceiling Heights & Gas Fireplace for added luxury, Fantastic Open Concept Layout feels larger than life. Approx 2,200sqfeet above grade + a finished Basement Area & private entrance (Income Potential). Modern Chef's Eat-In Kitchen, Spa Style His & Hers Master Ensuite Bath w/ Soaker Tub for some R&R. Fantastic Family Friendly New Neighbourhood surrounded by Ravines & Shopping Amenities within minutes. This is your perfect home. (id:49269)
Homelife Frontier Realty Inc.
Up05 - 28 Byng Avenue
Toronto (Willowdale East), Ontario
Bright and spacious 2-bedroom, 2-bathroom south-facing upper penthouse unit in the heart of Yonge & Finch. Filled with natural sunlight throughout the day, comfortable layout, perfect for urban living. Parking and locker included, plus visitor parking. Just steps to Finch Subway Station, GO and YRT buses, and surrounded by restaurants, shops, parks, and more. All utilities are included in the rental price enjoy worry-free living in a prime North York location. (id:49269)
Dream Home Realty Inc.
711 - 115 Mcmahon Drive
Toronto (Bayview Village), Ontario
Great Location To 401/404.! Sw Corner Unit Over L/K Cn Tower. Sun Spoiled, Oversized Great Rm, Hottest Area In North York. You Have It All - Restaurants, Grsy Stores, Sbw Station, Ny General Hospital, Ikea, And Community Center Of Walking Distance. 3 Brms+2 Bathms. Spacious 1118 Sf + Huge 245 Sf Balcony. Best Choice In Town. Basketball/Tennis Courts, Bbq Area & Gym, Pool. 5 Minutes Drive To Bayview Village. (id:49269)
Prompton Real Estate Services Corp.
304 Carson Drive
Kitchener, Ontario
A Generational Opportunity has arrived! 304 CARSON DRIVE is finally available for sale. For 35 years, the current Sellers have enjoyed all that this location has to offer, and now you can too. For obvious reasons, homes along this street don't come up for sale very often so come and see what all the fuss is about. Let's start with the lot because as they say, its all about LOCATION! Enjoy this almost 1/4 acre lot that backs onto protected Conservation land. A rear fence gate allows you to enter and enjoy the use of the walking trails connecting Heritage Park to Stanley Park. This is where you will entertain your guests in the summer with the expansive patio space, Tiki Bar / change shed alongside the inground pool complete with deep end for diving and Hot Tub for relaxing. There are two access points to the rear yard through panoramic 3 panels sliders in both the main floor great room as well as the basement rec room. Inside, let's begin with the vaulted foyer embraced by the sweeping staircase to the upper level. Once there, you'll see that all four bedrooms are generous in size & include access to the 5 pc main bath as well as a 3 pc en-suite bath with walk-in closet for the primary bedroom. Back on the main floor we have a large formal dining room & separate living room, a chef sized kitchen with breakfast area, that main floor great room overlooking the deck & pool as well as a 3 pc bath just off the mud room for that quick shower & change after a dip. The basement features two more legal bedrooms, a 3 pc bath, a home office & rec room area. There is also a full wet bar along with a games room area for all the family fun you can handle. Storage abounds down here with a cold cellar for your wine, a separate storage area as well as a fully excavated area under the garage for that perfect handyman workshop! As we mentioned, these homes don't come along very often book a showing with your Realtor today! (id:49269)
RE/MAX Twin City Realty Inc.
Royal LePage Wolle Realty
12 Silverdale Drive
St. Catharines, Ontario
Here is a rare find! So many reasons you will love this house including; 1) It is a raised bungalow in the north end of St. Catharines 2) It has an basement in-law suite with a separate entrance, egress window and newer kitchen (2018) 3) It backs on to a park (No Rear Neighbours). This fantastic family friendly home features 3+1 bedrooms, updated main floor kitchen (2022), new windows (3 years), Roof & eavestroughs 2022, owned tankless hot water heater and so much more. Located on a great street within close proximity to schools, parks, shopping, restaurants and highway QEW access. Multigenerational or single family, this home offers a multitude of options for your family. Please view the 3D Matterport to see all this wonderful home has to offer! (id:49269)
One Percent Realty Ltd.
11 Birchwood Circle
St. Catharines (Glendale/glenridge), Ontario
Great curb appeal on thhis quaint 3 bedroom brick sidesplit with garage in the south end of St. Catharines on a quiet cul-de-sac. This pie shaped lot has a very large backyard with the potential of having an inground pool built or a detached out building constructed. Double wide driveway allows for plenty of parking. This single family residence has the room to add a bedroom in the basement since there is a rough in for another bathroom. Close to the best elementary and high schools in the city. Also a two minute walk to Pen Centre shopping centre, restaurants and groceries. (id:49269)
Boldt Realty Inc.
7 Rochelle Crescent
Fort Erie (Ridgeway), Ontario
Welcome to 7 Rochelle Crescent! This stunning and well cared for home is the one you have been waiting for and is an absolute must see! Featuring 1+2 bedrooms, 2.5 bathrooms, open concept main floor layout, gorgeous updated custom kitchen with loads of cupboard space, granite counter tops, island, massive primary suite with 4pc. private bathroom and wall to wall custom cabinetry. The lower level features a bright and spacious recroom with gas fireplace, 2 generous sized bedrooms, 3pc. bathroom and plenty of storage space. Bonus 2 tier deck with newer gazebo located off the kitchen and perfect for those who love to entertain! All of this situated on picturesque 75ft. x 103 ft. corner lot backing on to green space, and minutes from downtown Ridgeway, 2 public beaches, friendship trail, local shops, restaurants, and so much more. (id:49269)
The Agency
201 - 400 Mcleod Street
Ottawa, Ontario
Open House Sunday, May 4, from 12:00 to 1:00 PM! Welcome to a rare opportunity: a sought-after building offering an elevator, ramp for mobility, automatic doors, and an open-concept design. Perfect for long-term living many residents have happily called it home for over 20 years! This corner unit, ideally positioned at the front of the building overlooking a tree-lined street, feels more like a bungalow than a condo but with all the conveniences of condo living. Thanks to the lively view and abundant natural light, you'll never feel isolated here. Enjoy underground parking, affordable utilities, and low condo fees making this a smart investment.A cozy gas fireplace adds warmth and charm, while the new on-demand boiler (installed and paid for in April 2025) keeps heating and hydro costs to about $100/month combined. Beautiful floor-to-ceiling windows flood the space with sunshine, offering your daily dose of vitamin D. Step onto your covered patio your retreat to relax, people-watch, enjoy the vibrant energy, or even catch fireworks displays! Built by Domicile, one of Ottawas most respected builders known for thoughtful layouts and quality craftsmanship, this home blends style, functionality, and comfort. Highlights include:In-unit laundry for convenience, two storage areas: one inside the unit, one near your parking spot, Prime underground parking: no vehicle directly beside your driver's side, Corner-unit advantage: extra window in the second bedroom for added sunlight, Spa-like bathroom: luxurious tub adjoining the shower perfect for a long soak or quick rinseReal hardwood floors (built 2002)The location is fantastic surrounded by restaurants, shopping, parks, and amenities. Please note: Some photos have been virtually staged to help you envision furniture arrangements. This isn't just a condo its a lifestyle upgrade! Dare to compare this one stands out. Call today! (id:49269)
Details Realty Inc.
509 Tulip Tree Way
Ottawa, Ontario
Nestled across from scenic Tulip Tree Park, this beautifully designed townhouse in the desirable Trailsedge community offers the perfect blend of modern and family-friendly living. Step into a sun-filled interior featuring elegant neutral decor with gleaming hardwood floors and ceramic tile throughout, highlighted by an open-concept main floor perfectly designed for entertaining with a chef-inspired kitchen showcasing quartz counters, stainless steel appliances, and a stylish white tile backsplash. Upstairs, three generous bedrooms including a primary suite with ensuite bath and walk-in closet, the second bedroom enjoys serene park views, while a full bathroom serves the remaining bedrooms. The spacious lower level provides a large recreation room for family gatherings, a practical laundry area, and ample storage. Enjoy fully fenced back yard and fantastic location across the street from park & nature trails. Quick access to main amenities including groceries, pharmacy, restaurants, shops & transit. (id:49269)
Keller Williams Integrity Realty
56 Griffith Way
Carleton Place, Ontario
Stunning 3-bedroom, 3.5-bath townhome with FINISHED BASEMENT with FULL WASHROOM in Carleton Place enjoys a prime spot near the scenic Mississippi River, with boating and picnic spots just steps away. Inside, the bright open-concept main floor is flooded with natural light thanks to extra windows. The upgraded kitchen boasts tall cabinetry and brand-new stainless steel appliances, making meal prep a delight. The spacious master suite includes a walk-in closet and a private ensuite bath, while two additional generous bedrooms, a full bath and upper-level laundry complete the upper floor. A versatile finished lower level with a full washroom adds extra living space, and the home is nestled in a family-friendly neighborhood near shopping, schools, trails and public transit, offering both comfort and convenience. Property pics are old, before current tenants moved in. All appliances are already installed. (id:49269)
Right At Home Realty
100 Kyanite Lane
Ottawa, Ontario
A rare opportunity in the heart of Barrhaven this impeccably maintained, park-facing townhome showcases over 60K in upgrades. Offering 4 bedrooms and 4 bathrooms across a bright and spacious layout, this home combines exceptional quality with an unbeatable location.The ground level features a versatile bedroom complete with a walk-in closet and full ensuite, ideal for guests, extended family, or a home office. The second floor offers a contemporary kitchen with quartz countertops, stainless steel appliances, a stylish backsplash, and abundant cabinetry, opening to two flexible living areas and a convenient powder room.Upgraded light fixtures throughout, oversized windows, and two expansive balconies bring in natural light and offer serene park views. The primary suite includes a walk-in closet and a 3-piece ensuite, while two additional bedrooms share a well-appointed family bathroom with a deep soaking tub. A rare 2-car garage further enhances this exceptional home.Ideally situated close to parks, top-rated schools, shopping, dining, transit, and recreational amenities, this low-maintenance property is perfect for those seeking style, comfort, and convenience. Do not miss out on this great property and call for your private viewing today! (id:49269)
Home Run Realty Inc.
205 - 83 St Moritz Terrace
Russell, Ontario
Rare Lower unit modern condo, with no rear neighbours, a great peaceful nature view, private enclosed balcony, overlooking trees for your perfect morning coffee escape. Build in 2022, this 2 Bedroom, 1 Bathroom condo offers a open concept, modern Kitchen with stainless steel appliances, lots of upgrades, with ample storage, quartz countertops. The very private enclosed terrace is a must see. Radiant heating floors adds comfort during the winter. The den area/bonus room with pocket door offers a nice storage area. Laundry is conveniently located inside the unit and adds more storage. Close to dining, shopping, easy access to the highway, the East Castor River, plus the fully paved 10km bike/walking path is just a few walking minutes away. Very affordable condo fees, don't miss out on this rare lower unit, schedule your visit today at 83 St-Moritz unit 205. (id:49269)
Exit Realty Matrix
2055 Rolling Brook Drive
Ottawa, Ontario
Beautifully maintained 4-bedroom home in the heart of Chapel Hill South. Featuring a charming front brick exterior, double-wide driveway, and two-car garage. The covered front veranda leads to a welcoming tiled entrance with a transom front door with soldier window and spacious closet.Inside, enjoy a bright family and dining room with hardwood floors, pot lights, and a large three-panel window. The kitchen features tile flooring, a U-shaped island with dual sinks with a window above, and a walk-in pantry/laundry room with outdoor access. The sunken living room boasts a cathedral ceiling, gas fireplace, and sliding doors leading to a wood deck, interlock patio, and fully fenced yard with mature trees and a shed.Upstairs, the spacious primary bedroom offers dual closets and a 4-piece ensuite with a soaker tub and stand-up shower. Three additional bedrooms, all with vinyl flooring and sliding-door closets, share a second 4-piece bath.The finished basement includes a large rec room with pot lights, an additional versatile room, and a separate storage space with a rough-in for a fourth bathroom.Located near top-rated schools, parks, shopping, restaurants, and public transit. Dont miss this incredible opportunity 24 Irrevocable on all showings! (id:49269)
RE/MAX Affiliates Realty Ltd.
71 Scott Street
Kingston (Central City East), Ontario
Are you looking for a home to call your own and that can also provide an income? If so, then look no further than 71 Scott Street. This Turnkey Bungalow located in the heart of Historic Williamsville, walking distance to Queens, hospitals, schools & shopping features 2 + 1 bedrooms, 2 Bathrooms, a long driveway providing convenient parking for You and Your tenant and a beautiful backyard perfect for entertaining, outdoor enjoyment and comes complete with a newly built free standing rear deck & gazebo The property features a Beautifully landscaped and inviting paved walkway, flanked by lush green plants, carefully placed stones that are overlooked by both young, mature trees and lush green hedges along the property's easterly boundary. Stepping into the property you will find the inviting and warm living room featuring original oak hardwood flooring, freshly painted walls and large South facing windows allowing plenty of natural light to shine through. Across the living room you will be impressed with the quality and convenience of property's kitchen, providing ample counter space with gorgeous wood butcher block countertops, stainless steel appliances, built in microwave and dishwasher. Also on the main floor are 2 bedrooms plus a den. The upstairs bathroom features a full 4-piece bathroom complete with ceramic tile floors. The lower level apartment features a separate side entrance, sound proof insulation in the ceiling and has been updated throughout with fresh paint, new vinyl flooring, Pot lights, Full kitchen and 3 piece bathroom in the basement. This property is sure to impress, to truly experience the value that this property can provide, call and book your showing today to see what awaits you at 71 Scott Street. (id:49269)
Royal LePage Proalliance Realty
99 Jewel House Lane
Barrie, Ontario
Welcome to this stunning Grandview Homes-built residence, nestled in one of South Barrie’s most desirable neighborhoods. Backed by a serene, private forested area, this exceptional home offers the perfect blend of luxury, privacy, and tranquility. Step inside to discover a chef’s dream kitchen featuring quartz countertops, an oversized island, abundant cabinetry, stainless steel appliances, under-cabinet lighting, and pot lights throughout. The adjacent family room invites relaxation with a cozy gas fireplace and custom built-in shelving, while the open-concept living and dining areas set the stage for elegant entertaining. A convenient mudroom with inside entry to the garage offers practical everyday function—perfect for busy families and seamless organization. Walk out from the kitchen to your backyard oasis—a spacious deck overlooking lush greenery, a relaxing hot tub, garden shed, and full fencing for total privacy. Hardwood flooring flows throughout the main level, upper hallway, and staircase, highlighted by rich wood railings. Upstairs, retreat to the luxurious primary suite, complete with a large walk-in closet and spa-inspired ensuite boasting a glass-enclosed shower, stand-alone soaker tub, and double vanity. Three additional generously sized bedrooms with soft carpeting offer comfort for family or guests, while the second-floor laundry room adds everyday convenience. The expansive lower level is a blank canvas ready for your personal touch—perfect for a home theatre, gym, or additional living space. Ideally located near top-rated schools, scenic parks, Wilkins Beach, nature trails, shopping, and with easy access to Highways 11 and 400, this home delivers unparalleled comfort, style, and convenience. (id:49269)
Century 21 B.j. Roth Realty Ltd. Brokerage

