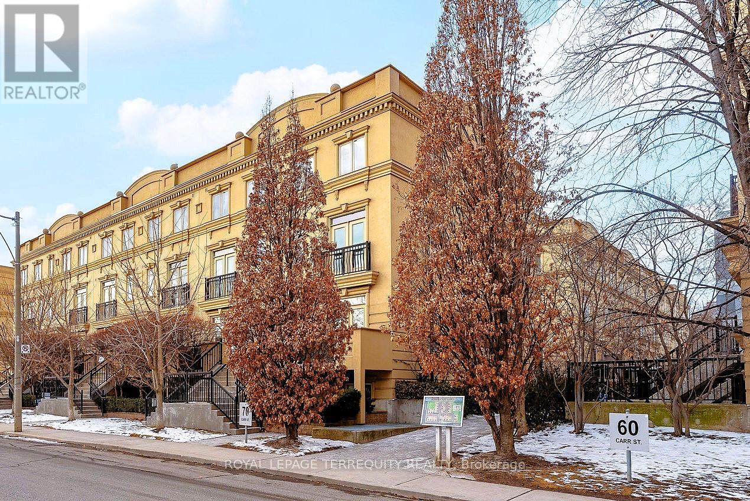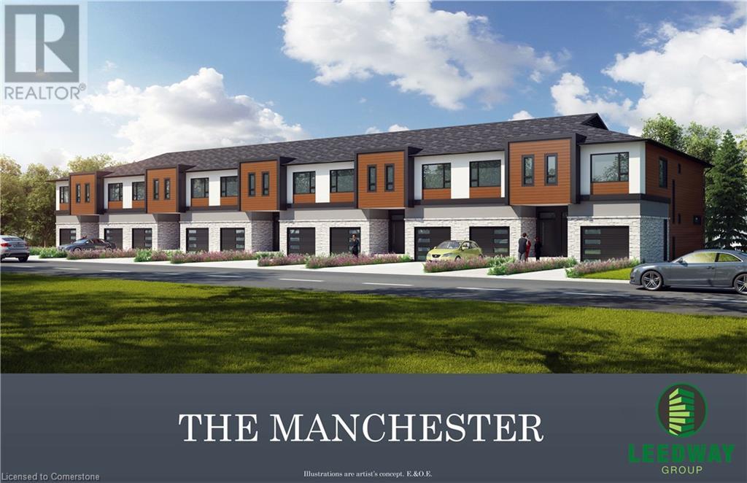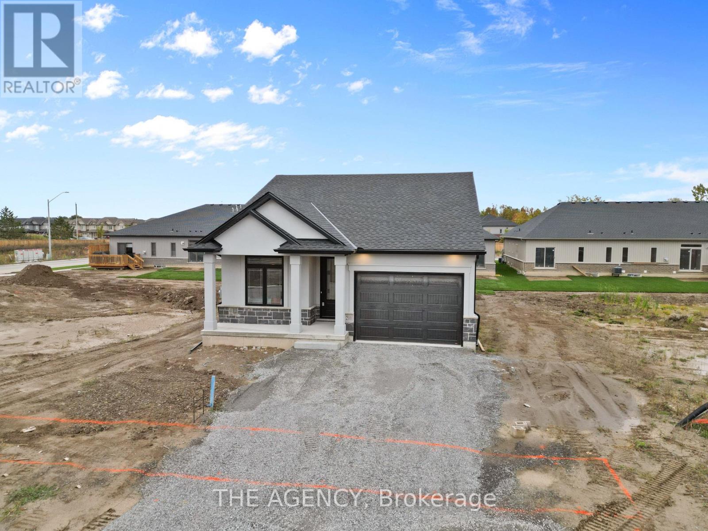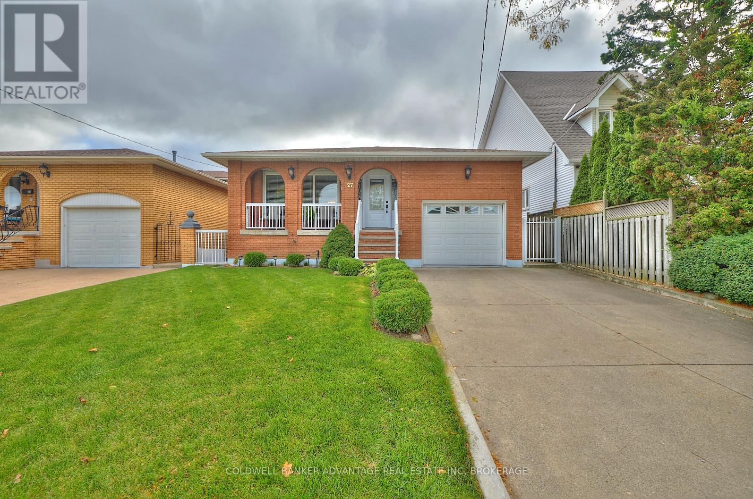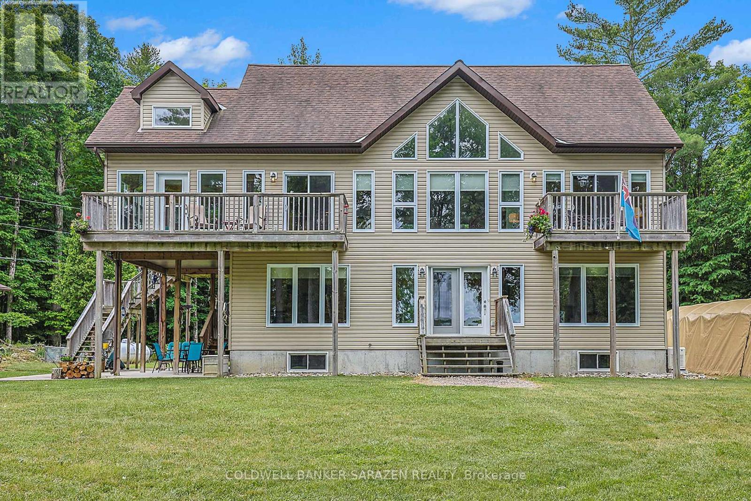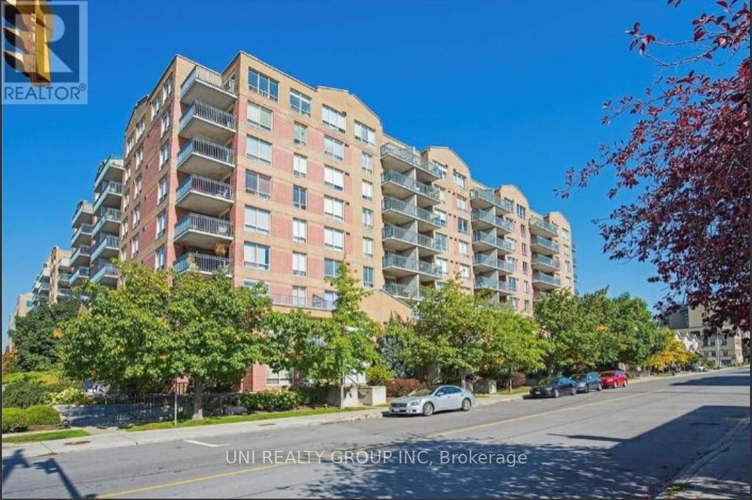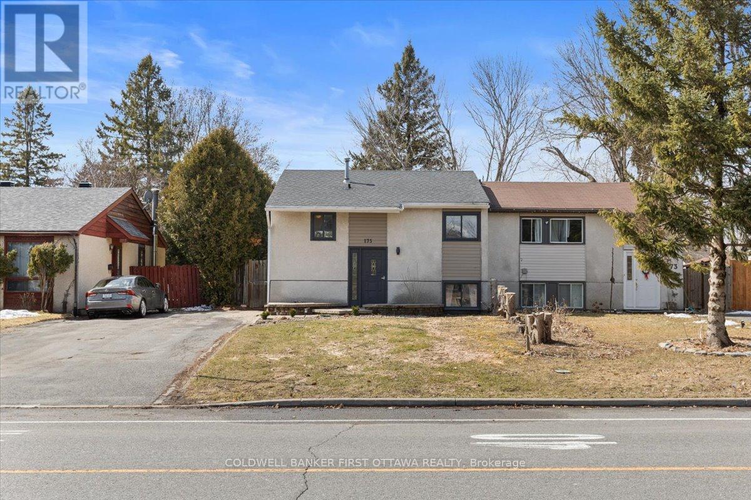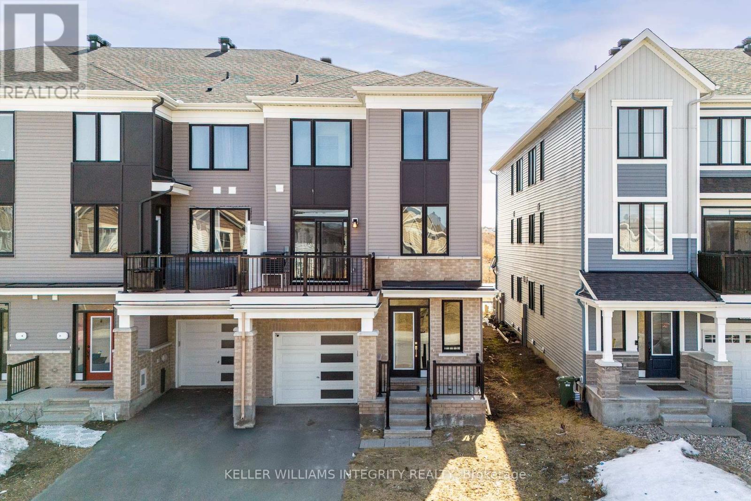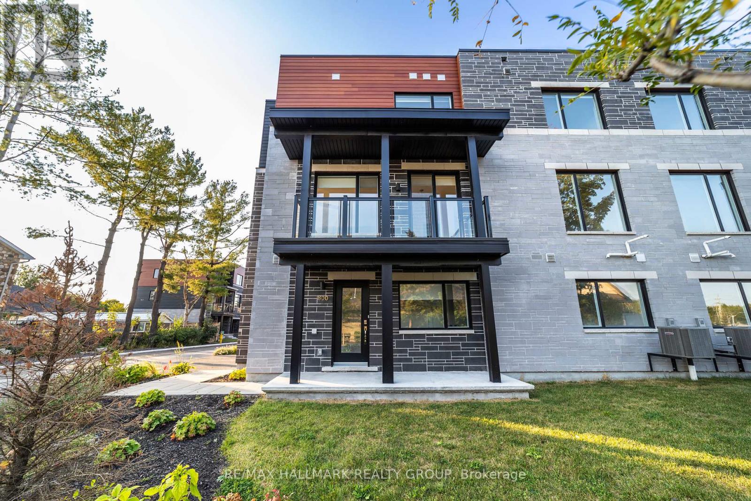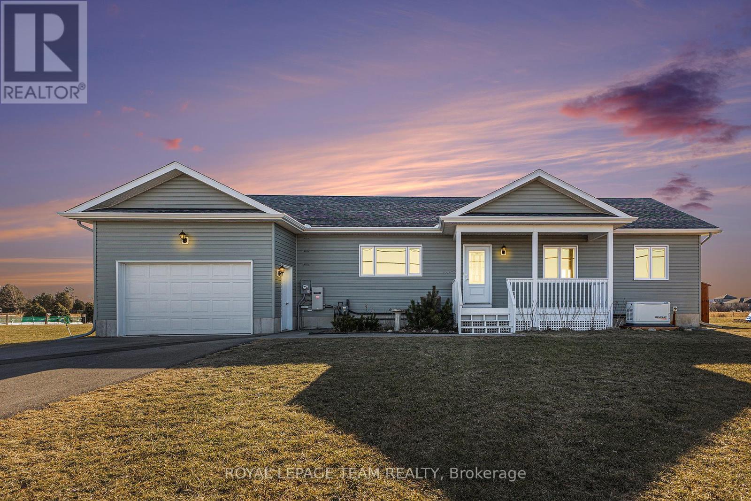11 - 60 Carr Street
Toronto (Kensington-Chinatown), Ontario
Experience the best of downtown living with this exceedingly rare 3 Bed + Den, 2-storey corner townhouse in one of Toronto's most vibrant neighborhoods. Encompassing over 1,440 sq ft of sleek, sunlit living space, this unit is the crowning gem of the complex, flaunting the largest layout available. Step inside and be captivated by real hardwood floors, abundant natural light, and a modern open-plan design that makes this home practical and exciting. Open concept living on main with smooth ceilings & crown moldings. Upgraded stainless appliances including gas range from KitchenAid, Bosch, & LG. Windows on all sides and Juliette balcony overlooking courtyard. Upstairs you have 3 large bedrooms plus a large den. Views of CN Tower & downtown abound. Large 4 pce bath includes clawfoot tub & separate shower. The top floor has an expansive 400+ sqft rooftop terrace. A true urban paradise perfect for unforgettable BBQs, gardening, and soaking in breathtaking city views. Includes 2 PARKING SPACES & 2 LOCKERS! Located just steps away from Kensington Market, Queen West, the Entertainment District, and Chinatown, this is an unrivaled opportunity to immerse yourself in the heart of the city's culture and style! (id:49269)
Royal LePage Terrequity Realty
48 Denver Crescent
Toronto (Henry Farm), Ontario
Extravagant Custom Home with Approximately 4100 Sq. Ft. Of Luxurious Modern Living Space! This Beauty Features An Absolutely Unique Architectural Interior Design With Lots of Innovation, Top-Of-The-Line Materials, and Superior Craftsmanship! Open Concept Fantastic Layout Includes Living, Dining, Family, Kitchen, and A Study Space/Lounge! Red Oak Hardwood Flr Thru-Out Main & 2nd Flr! Engineered Hardwood For Basement Flr. Extensive Use of Porcelain Tile, Led Potlights! Large Sized Windows and an Abundance Of Natural Light! High Ceilings! Accent Walls! Incredible Millwork! Home Automation. Chef Inspired Kitchen Includes Custom Italian Imported Cabinets, Enormous Glass Wine Racks, and State-Of-The-Art Thermador Appliances. 24 Ft Ceiling Height Grand 2-Storey Foyer! 10 Feet Ceiling Main Floor! 2 Extra Deep Car Garages. Magnificent Open Rising Staircase With Glass Railing, Leading To Master Bedroom Retreat, Includes 6Pc Heated Flr Ensuite and Boudoir Walk-In Closet with Skylight Above, and Large Windows Overlooking A Private Side Yard with Tall Cedar Trees. Each Bedroom Has Its Own Bathroom! Laundry in 2nd Floor! Two Large Private Fenced Side Yards and A Deck + A Basement Are Perfect for Family Entertaining and Enjoyment. Convenient Location: Steps Away from Subway Station, Mall, Schools, NYG Hospital, and All Other Amenities. "MUST SEE to BELIEVE" (id:49269)
RE/MAX Realtron Bijan Barati Real Estate
408 - 205 Manning Avenue
Toronto (Trinity-Bellwoods), Ontario
Welcome To Nero Condos Urban Living Redefined! Nestled In The Heart Of Trinity-Bellwoods, One Of Torontos Most Sought-After Neighborhoods, This Sophisticated And Spacious Loft Offers Just Under 600 Sqft Of Contemporary Design (580 Sqft As Per MPAC). With 10' Exposed Concrete Ceilings, Sleek Pot Lights, And A Cozy Juliet Balcony Showcasing Unobstructed South-Facing Views, This Home Exudes Modern Charm. The European-Style Kitchen Is A Culinary Dream, Featuring Built-In Appliances, Quartz Countertops, A Gas Stove, And A Convenient Breakfast Bar. Every Detail Has Been Thoughtfully Designed To Enhance Both Style And Function. Experience Boutique Condo Living At Its Finest, With Easy Access To Vibrant Little Italy, Trendy Queen West, Eclectic Kensington Market, And The Iconic Trinity Bellwoods Park. This Dynamic Neighborhood Is Home To Some Of Toronto's Best Cafes, Unique Vintage Shops, And Must-Visit Restaurants. This Isn't Just A Condo, It's A Lifestyle. Come And Check Out This Extraordinary Opportunity To Embrace The Best Of Downtown Living! **EXTRAS** B/I Fridge & Dishwasher, Gas Cooktop, B/I Oven, Microwave Hood Fan, Includes 1 Locker & 1 Parking Space. Washer/Dryer In "As Is" Condition. (id:49269)
Berkshire Hathaway Homeservices Toronto Realty
162 Hagar Street
Welland, Ontario
Shovel ready Site Plan approved lot in Welland. Site plan approved for 10 freehold, 2 story town houses. Each townhouse is approximately 1600 square feet with 3 bedrooms, 2.5 washrooms and single car garage. The approved site plan also includes a 3 piece washroom and (optional) approximately 600 sq feet finished basement for each unit. All studies completed. Application fee for building permits has been paid but building permits have not been applied for. Permit drawings available. The Seller has completed the interior design. The transformer required to service the townhouses has been procured by the Seller and is included in the listed price. (id:49269)
Leedway Realty Inc.
211 Sycamore Street
Welland, Ontario
Welcome to Policella Home's latest model home that is finished and ready to go. 211 Sycamore Street is a beautifully laid out brick and stucco bungalow with upgraded finishes throughout. The open concept great room (with fireplace) and kitchen area opens up to a large covered concrete patio in the back. A large primary bedroom is complete with walk in closet and ensuite bath. Additional features on the main floor include a second bedroom and spacious laundry room. Lower level is finished with 2 additional bedrooms, 3 pc bath and large rec room, with second gas fireplace, for entertaining or those family game nights. With almost 2000sqft of finished living space, you'll have room for that growing family and more! (id:49269)
The Agency
27 Quinn Avenue
Hamilton (Quinndale), Ontario
This beautifully maintained home has been lovingly cared for by its original owners for just under 50 years. Pride of ownership is evident from the pristine, manicured gardens, supported by a convenient sprinkler system, to the well-preserved original features. Located on a quiet street in Hamilton's East Mountain, 27 Quinn Avenue offers over 2,400 sq. ft. of living space, perfect for a growing family. With 3 bedrooms, 2 full bathrooms, and a single-car garage, this spacious home features a bright living and dining area. A newer front door (installed May 2024) welcomes you into the home. On the lower level, you'll find a home office and a cozy family room with a gas-burning fireplace, ideal for relaxation. Enjoy the benefits of a peaceful, family-friendly community close to schools, parks, and amenities this home is a true gem! (id:49269)
Coldwell Banker Advantage Real Estate Inc
151 Craddock Boulevard
Haldimand, Ontario
Welcome Home! You don't want to miss this one! This gorgeous and modern move-in ready home is perfect for a growing family or those ready to enjoy life in the peaceful town of Jarvis, with no rear neighbours! Exceptionally finished with $30k of builder upgrades, custom hardware and light fixtures throughout and a partially finished basement, no detail was missed! The stunning open concept main floor features 9' ceilings, a kitchen complete with 48" cabinets with crown moulding, upgraded glass backsplash, high-end smart appliances, quartz countertops and spacious pantry. The dining room features large sliding doors to the 12'x12' covered back deck, and is open to the living rooms with additional pot lights and gas fireplace with custom shiplap mantel. Upstairs, you have 4 well sized bedrooms, convenient laundry room, and full bathroom. The generously sized primary bedroom comes complete with 4 piece ensuite bathroom and walk-in closet. Downstairs you can unwind in the mostly finished basement, with convenient half bath, family room, and the possibility to add an extra room if you so choose. Completed in December 2024, this home comes with Tarion warranty for your added peace of mind. (id:49269)
Revel Realty Inc.
1332 Snye Road
Lanark Highlands, Ontario
This home was designed to take advantage of the environment in all seasons, within an intimate and convenient living space. The top floor includes the primary bedroom, ensuite bath, kitchen, sunroom, living/dining room with gas fireplace, and laundry. Large windows and 3 balconies deliver fabulous lake views. A BBQ plumbed to the main propane tank is just off the kitchen and sunroom on an elevated deck, making outdoor cooking a pleasure.Thoughtful design details include high-end blinds throughout; a linen closet and walk-in shower in the ensuite; and 2 kitchen sinks (1 for food prep) plus ample counter space, cupboards, and top-line drawers, complemented by extra counter space for appliance storage and cabinets for grocery storage in the adjacent laundry room.After a busy day on the lake,accessed from your own dock on a sheltered bay, the main floor greets you with a large, inviting family room and 2nd gas fireplace.Completing this floor are 2 large bedrooms and an office (possible 4th bedroom), plus a good-size bath with tub/shower just a few steps from the side entry. The front bedroom and office have full-height windows that showcase lake views.The unfinished basement is fabulous for storage as is; or make it your own with a workshop, exercise/rec room, or other.This property is developed for comfortable living in all weather. A Generac system covers the whole home. An insulated garage and a premium Cover Tech storage shed provide loads of vehicle/exterior storage. At ground level, a large concrete patio provides sheltered outside seating and free-standing fire pit for cook-outs.This would make a wonderful year-round home or seasonal cottage, as well as a fantastic rental for larger families and groups. Your family, friends, and guests will love the quiet, privacy, and natural beauty of the Lanark Highlands just outside your door.To fully appreciate this stunning property, ask your Realtor for the feature sheet to see many other details and floor plans. (id:49269)
Coldwell Banker Sarazen Realty
510 - 45 Holland Avenue
Ottawa, Ontario
Location, Location, Location. Welcome to this bright and cozy 1 bed/1 bath/ 1 parking/ 1 balcony/ 1 locker condo unit located in the heart of Westboro, one of Ottawa's most desirable neighborhoods. With an open-concept layout, this unit is perfect for professionals, first-time buyers, or anyone seeking a vibrant urban lifestyle. One enjoys comfort and natural light in a well-designed bedroom. Clean and functional bathroom with quality fixtures. The private balcony offers relaxing and unwind with your morning coffee or evening breeze. Convenient in-suite laundry with a stacked washer/dryer are located in the unit as well. 1 parking space is Conveniently included for hassle-free living. Steps away from trendy cafes, restaurants, parks, and public transit. Enjoy the best of Ottawas vibrant lifestyle with easy access to walking paths along the Ottawa River and shopping on Richmond Road. Locker 75, parking 2-115. Some of the pictures are virtually staged. Condo fee includes: Heating, A/C, water, electricity. Status certificate is available upon request. 24 hours irrevocable for all offers. (id:49269)
Uni Realty Group Inc
1437 Water's Edge Way
Ottawa, Ontario
Located on a desirable waterfront lot in Greely's Water's Edge community, this John Gerard bungalow offers more than 3,400 sq ft of functional living space. Thoughtfully planned with quality finishes & beautiful views, the home provides a welcoming & comforting atmosphere. The open-concept layout begins with a bright foyer that leads into a spacious living area. Wide-plank hand-scraped flooring, a vaulted ceiling, recessed lighting, and detailed moldings add character, while a floor-to-ceiling stacked stone fireplace with custom built-ins serves as a focal point. The gourmet kitchen is equipped with double islands, granite countertops, a modern updated backsplash, professional-grade appliances & espresso shaker-style cabinetry. Overlooking the dining & living areas, it provides a practical space for both everyday use & entertaining. A nearby family entrance and laundry area connect directly to the heated 3-car garage. The main level includes three bedrooms, including an exquisite primary suite with a walk-in closet & an ensuite featuring a reclaimed wood accent wall, soaking tub, glass-enclosed shower, and dual-sink vanity with granite surround. A hardwood staircase with wrought-iron spindles leads to a quarter landing with outdoor access before continuing to the finished lower level. This space includes a recreation room with a fireplace, custom entertainment/wet bar, three additional bedrooms, a home office workspace, a 3-piece bathroom & workshop with access to the garage.Set in a sought-after, family-friendly community, this picturesque lifestyle is further enhanced by exclusive access to premium amenities with an annual association fee of $263. Enjoy beach access, tennis & volleyball courts, a dock for canoeing & paddle boating, plus skating in the winter! Conveniences also include being within walking distance to community parks, walking trails, nearby grocery store, shops, & restaurants! Experience the best of waterfront living in this exceptional home! (id:49269)
Engel & Volkers Ottawa
175 Castlefrank Road
Ottawa, Ontario
Bright, stylish, and move-in ready! This beautifully updated semi-detached ranch-style bungalow is nestled in the heart of sought-after Kanata's Glencairn, offering the perfect blend of comfort, space, and modern finishes. Situated on an extra-long lot, the home boasts exceptional outdoor potential ideal for gardening, entertaining, or simply enjoying the peaceful space. Step inside to discover a sun-filled, open-concept layout with spacious rooms and a warm, inviting feel throughout. Tasteful renovations have elevated every corner, including a refreshed kitchen with contemporary finishes, a beautifully renovated bathroom, upgraded flooring, and updated lighting that brings a modern touch. The large lower-level family room offers fantastic bonus living space perfect for movie nights, a playroom, or a home gym. Located just minutes from top-rated schools, parks, shopping, and transit, this home checks all the boxes for easy and stylish suburban living. A rare find in one of Kanata's most desirable neighbourhoods, come see for yourself! Open House Sunday April 6th 2-4pm (id:49269)
Coldwell Banker First Ottawa Realty
8 - 365 Tribeca Private
Ottawa, Ontario
This beautiful bright & spacious 1200 sq ft Condo w/3 Bedrooms, 2 Baths in the Prime Location of Barrhaven. This is a very quiet and secure building that has an elevator that is wheelchair friendly. Comes with TWO parking spots #70 & #77. This modern & open concept floor plan has a large living room with lots of pot lights, all brand new light fixtures, and hardwood floors throughout. It features a large kitchen with an island and tons of prep area, a bright eat-in kitchen dining room with an adjoining balcony to enjoy great sunsets & fresh air. Spacious Master bedroom with a walk-in closet and a 3-piece ensuite with glass shower doors. 2 More Spacious Bedrooms, the main bathroom, and in-unit laundry complete this amazing living space. Check it out today! Open House April 6th, 2025. (id:49269)
Lotful Realty
81 Nathalie Street
Clarence-Rockland, Ontario
Nestled in a serene enclave with convenient access to Hwy 174, this stunning property boasts a spacious entrance that flows seamlessly into a large open-concept living area. The beautiful hardwood flooring adds warmth, complementing the kitchen and dining space perfectly. The kitchen is has lots of counter space with stainless steel appliances. Sliding doors lead to a remarkably deep, fenced backyard, providing a private oasis ideal for family gatherings and summer barbecues, with no visible neighbors to disturb the tranquility.The upper level is designed for comfort, featuring three well-proportioned bedrooms and a spacious family bathroom equipped with a soothing soaker tub and a large walk-in shower. The primary bedroom offers a luxurious walk-in closet and direct access to the main bathroom, creating a serene retreat.The basement level is perfect for relaxation and entertainment, with a large recreation room and ample storage space. This property offers incredible value, combining style, functionality, and a peaceful setting, making it an ideal choice for families seeking a serene yet accessible lifestyle (id:49269)
Engel & Volkers Ottawa
3 Nipigon Way
Ottawa, Ontario
This beautifully upgraded family home offers stylish living in a prime location, just steps from great schools, parks, and scenic trails. The inviting backyard is perfect for entertaining or unwinding, featuring a composite deck, interlock patio, hot tub, garden shed, and a fully fenced yard. Inside, the bright and open layout is enhanced by fresh paint, recessed lighting, and updated flooring. The modern kitchen provides plenty of storage and workspace, with sleek cabinetry, a tile backsplash, and generous counter space. A striking family room with soaring ceilings, a dramatic accent wall, and a cozy gas fireplace creates the perfect gathering space. The spacious primary bedroom includes a walk-in closet and a beautifully renovated ensuite with a deep soaking tub, double shower, extended vanity, and heated flooring. Two additional bedrooms offer ample closet space, and the updated main bath completes the upper level. The lower level has been drywalled, insulated, and outfitted with new lighting, ready to be customized to suit your needs. Additional updates include newer windows and doors, making this home truly move-in ready. 24 Hour Irrevocable on all Offers (id:49269)
Paul Rushforth Real Estate Inc.
606 Bellatrix Walk
Ottawa, Ontario
This stunning, 4-bedroom corner unit offers modern living with exceptional design and convenience. The main floor features a spacious foyer with built-in shelving, connecting to the garage, basement, and a private 4th bedroom with its own en-suite ideal for guests or a home office. On the second floor, enjoy a bright and open-concept layout with 9 ceilings, a separate dining area, and a living room with balcony access. The modern kitchen boasts a breakfast bar, stainless steel appliances, a sleek backsplash, and a built-in pantry. The third floor offers three sun-filled bedrooms, with the primary suite featuring a walk-in closet and direct access to the main bathroom. Situated in a prime location with no front neighbors and directly across from a park, this home is within walking distance to top-rated schools, public transit, nature trails, and the Minto Rec Centre, with easy highway access and nearby amenities. Flooring includes tile, laminate, and wall-to-wall carpet. (id:49269)
Exp Realty
Keller Williams Integrity Realty
9 Burnbank Street
Ottawa, Ontario
Welcome to this architecturally redesigned modern split level home with 2016 addition situated on an expansive 100' x 150' lot backing onto picturesque wooded NCC land with serene nature trails. Offers a harmonious blend of modern architecture and natural serenity, and the perfect escape just minutes to all the conveniences of city living. This spacious home features 3 bedrooms, 2.5 bathrooms, and a thoughtfully designed layout that maximizes both comfort and style. Step inside to discover gleaming hardwood flooring throughout, vaulted ceilings in the living room/den & primary bedroom, custom modern kitchen w/sleek granite countertops & convenient pantry, and premium finishes throughout ideal for everyday living & entertaining. The highlight of the addition is the luxurious primary bedroom suite, complete with a walk-in closet & spa-inspired ensuite bathroom, offering a private retreat with stunning views of the surrounding nature. Additional lower level living space contains spacious recreation room, and a den (designed as a 4th bedroom and only requiring installation of egress window). Single built-in garage offering extra storage and direct access to the home. Professionally landscaped backyard with retaining wall and beautiful perennial gardens, large custom 10' x 16' storage shed and two side decks offering the perfect spot to take in breathtaking sunsets. Fully fenced back yard directly backing onto NCC land with hiking trails accessed from backyard gate. Offers modern living in a peaceful natural setting. Don't miss your chance to own this exceptional home! (id:49269)
Royal LePage Team Realty
800 Star
Ottawa, Ontario
Sleek, Sun-Filled End-Unit Designed for Entertainers. Discover a bright and spacious south-facing end-unit townhome that blends upscale design with effortless comfort. Perfect for those who love to entertain. With 4 bedrooms, 4 bathrooms and over 1,730 sq ft of beautifully curated space, this home is a true standout. Bathed in natural light from sunrise to sunset, the open-concept main floor flows seamlessly from a stylish kitchen to dining and living spaces. Ideal for hosting cocktails, dinner parties or cozy nights in. Step outside to a generous yard with southern exposure, where you can create your dream outdoor lounge or garden retreat. No carpet here, only rich hardwood and sleek ceramic tile for a modern, low-maintenance lifestyle. The spacious primary suite offers a private escape, complete with a full ensuite and plenty of room to unwind.Located in a calm, quiet neighbourhood that feels tucked away yet just steps from the new T&T Supermarket and an 800m stroll to Starbucks, Farm Boy and a variety of restaurants and shops. Everything you need, right where you want it. If you are looking for a space to host, room to grow and peace to recharge... this home delivers it all. (id:49269)
RE/MAX Hallmark Realty Group
17 Victoria Street
North Stormont, Ontario
Welcome to this stunning turn key, completely redone historic home in the heart of the safe and peaceful Finch, just 15 mins to 401 and 20 mins to the 417.Equipped with a huge backyard and new deck this bright and airy home offers upper floor and some main floor brand new windows, open concept designwhile holding true to its historic roots. Meticulously thought out, the home offers a main level bedroom with convenient powder room, while the second floorfeatures the primary bedroom, a full ensuite bathroom and a versatile laundry room that also serves as a well equipped walk-in closet. High-end finisheseverywhere add a touch of sophistication, including premium wide plank vinyl flooring, dolomite countertops in the kitchen, custom tile work, pot lights, newfront stairs and entryway and literally all other details of the house redone. The exterior has been revamped along with the garage, perfect for a 16 footvehicle or lots of storage. You must see this beautiful craftsmanship. **EXTRAS** 24 hours irrevocable on all offers. See attachment for floor plan. Please note that the garage depth is approx 16 feet and may not fit all cars. ESA permits onall electrical. 100 amp breaker panel. (id:49269)
Exp Realty
32 Orrin Avenue
Ottawa, Ontario
This stunning home, nestled on a quiet street in the prestigious Civic Hospital area, was completely renovated from the studs & transformed in 2015 by Astro Design Centre! Prepare to be wowed the moment you step through the door, as the impressive foyer makes an unforgettable first impression with its elegant design & stunning details, setting the stage for the beautiful home that awaits beyond. The inviting living room boasts a contemporary white-brick fireplace, serving as the perfect focal point. The heart of the home is the award-winning Scandinavian country kitchen by Astro Design, a true masterpiece featuring top-of-the-line appliances, a large centre island, and a separate 9ft pantry area for optimal storage. Architectural windows bathe the space in natural light, flowing seamlessly into the dining area, where an exquisite Italian-imported pendant perfectly completes the space with its refined design. The primary suite offers a spa-like ensuite with glass shower, while three additional bedrooms plus a beautifully renovated 4pc bathroom complete the second level. A convenient side entrance opens to the lower level, where you'll find a custom wall tree that creates a functional mudroom space. The basement also provides a spacious rec room with pot lighting, full bathroom, laundry & storage. The garage, thoughtfully renovated/rebuilt in 2022, is a versatile space that can serve as a gym, home office, or studio, plus separate storage area with space for bike storage & more. Outdoors, enjoy a low-maintenance, professionally landscaped yard with an expansive AZEK composite deck, large awning & patio area, perfect for entertaining. Located on one of the most sought-after streets in the Civic Hospital neighbourhood, this home is steps from top schools, parks, walking trails, Dows Lake & the vibrant shops & bistros of Wellington Village, Hintonburg & Little Italy. A rare opportunity to own a meticulously renovated home in one of Ottawa's most desirable neighbourhoods! (id:49269)
RE/MAX Hallmark Realty Group
175 Yearling Circle
Ottawa, Ontario
Welcome to this stunning 3 bed/3 bath detached home at the end of a quiet street. Located in the sought-after community of Richmond Meadows. This beautifully upgraded 1594 sqft home is designed with comfort and style in mind every detail thoughtfully curated for modern living. With over $80,000 in upgrades, this home offers exceptional value and elevated finishes throughout. Enjoy the convenience of a central vacuum system and a $5,000 water filtration system already installed for your comfort and peace of mind. Step inside and be greeted by an open-concept main floor with soaring 9 ceilings, an elegant hardwood staircase, and a warm, inviting ambiance. The chef-inspired kitchen is a showstopper! Equipped with top of the line Café appliances, ample cabinet and counter space, sleek quartz countertops, a classic subway tile backsplash, breakfast bar and a cozy eating area. The spacious living room is perfect for both entertaining and unwinding, centered around a charming gas fireplace that adds the perfect touch of comfort. Upstairs, the Primary bedroom is your personal retreat, complete with a spa-like ensuite featuring an expansive double vanity, walk-in glass shower, and a generous walk-in closet. Two additional bedrooms, a full bath, and a convenient laundry room complete the second level. Located close to top-rated schools, parks, and all essential amenities, this home truly has it all. Don't miss your chance to own this beautifully crafted home in a growing community (id:49269)
Exp Realty
3886 Stonecrest Road
Ottawa, Ontario
Steeped in history with complimentary quality upgrades, 1872 United Church is now a home of great comfort. Tucked into 1.8 acres of mature trees, perennial gardens, fruit trees and enchanting meditating pond, the 3bed, 3 full bath home offers amazing light-filled living spaces. Original solid wood front door opens to foyer of gorgeous ceramic tile floor, cathedral windows, wainscotting and 10' high ceiling with rounded corners. Open living and dining rooms offer lovely original softwood floors, gothic-designed cathedral windows, wall wainscotting and attractive fireplace with wood-burning insert. Dining room includes beautiful antique buffet and pendant chandelier. White, bright kitchen has warm wood accents, quartzite countertops and wrap-about peninsula-breakfast bar that fits 6-8 people. Spectacular ornate door opens into sunny sunroom with soaring windows, ceramic tile floor and calming views of nature. Main floor combined 3-pc bathroom and laundry station. The bathroom has honeycomb ceramic tile floor and soaker tub; the laundry station includes solid wood folding table, laundry tub, work station and storage. A flowing staircase leads up to second floor office nook and bedroom. The third floor has loft with sitting nook and hardwood floors. The rest of the loft is primary suite with skylight for stargazing; for morning sleep-ins, you have remote control built-in blinds. Primary suite's 3-pc ensuite has shower and dramatic black&white ceramic tile floor. Lower level is above ground and was all renovated in 2019. The lower level big 8' windows create sunny bright third bedroom or, flex space, with laminate floor; this room also has 3-pc ensuite glass rain head shower and ceramic floor. Exterior wood siding and metal roof were painted 2019. Detached double garage has100 amps and loft; the exterior is CanExel siding. Located on paved township maintained road with curbside garbage pickup. Elementary school 1/2 km down the road. 15 mins to Arnprior or 20 mins Ottawa. (id:49269)
Coldwell Banker First Ottawa Realty
663 Putney Crescent
Ottawa, Ontario
Welcome to 663 Putney Crescent, a stunning end unit town home in a family friendly neighbourhood, close to parks, shopping, amenities and transit. With oversized windows filling the main floor with an abundance of natural light, this executive unit offers pristine hardwoods that lead you through the beautiful kitchen with upgraded cabinetry, stainless steel appliances, quartz counter tops and ample storage in the walk-in pantry. On the second level you will find the primary suite which includes a spacious walk-in closet and en-suite with soaker tub and separate shower. 2 more generous sized bedrooms, a full guest bathroom and a convenient 2nd floor laundry room. On the lower lever, the finished basement provides extra living space in the cozy family room and plenty of storage. Off the dining area, access the private back yard with no rear neighbours, backing onto the Trans Canada Trail, the perfect place to entertain this summer! (id:49269)
Innovation Realty Ltd.
2833 Dunrobin Road
Ottawa, Ontario
Welcome to 2833 Dunrobin Rd, where modern elegance meets tranquil country living. This stunning bungalow is nestled in the serene surroundings of Ottawa and is situated on a generous 106'x150' lot. The property is a haven for outdoor enthusiasts, featuring an inviting inground pool that promises endless summer enjoyment, along with a spacious storage shed to accommodate all your outdoor tools and equipment. Constructed in 2019, the home boasts a beautifully designed modern kitchen that will captivate any culinary enthusiast. It is equipped with top-of-the-line stainless steel appliances, elegant quartz countertops and a stylish tile backsplash, making it a true chefs dream. The main floor offers the convenience of laundry facilities and a charming covered front porch, perfect for enjoying your morning coffee or unwinding in the evening. The interior is thoughtfully designed to provide ample space and comfort, featuring 3 well-appointed bedrooms on the main floor. The fully finished basement has been professionally painted and offers new vinyl plank flooring (March 2025). The lower level also enhances the home's versatility, offering a 4th bedroom, cozy family room, bathroom and kitchenette, creating a perfect retreat for entertainment or relaxation. Safety and reliability are key features of this home, equipped with a full Generac system to ensure peace of mind during power outages. The 2 car garage with wide side door access not only makes parking convenient but also provides additional storage options for vehicles or equipment. Located just minutes from Porcupine Park, West Carleton Secondary School and the Dunrobin Community Center, this residence combines the charm of country living with easy access to essential amenities. Whether you're seeking a family home or a peaceful retreat, you will receive the best of both worlds. Experience the comfort, style and functionality of this remarkable property, where every detail is designed to enhance your quality of life. (id:49269)
Royal LePage Team Realty
44 Fieldberry
Ottawa, Ontario
Nestled in a quiet corner of Stonebridge, this three bedroom, three bathroom townhome is the perfect starter home for the young family. This well maintained home is located near the end of the street which is close to the access to the Jock Trail and W.C. Levesque park. This home is freshly painted in neutral tones. The spacious kitchen is highlighted by white cabinets and has enough space for a small eat in area. Hardwood floors are featured through the main level in the living and dining rooms. The living room is the perfect spot to relax with a gas fireplace providing the ambiance. The dining room is the a wonderful place entertain or to host family dinners. The second level features a large primary bedroom which has a walkin closet, a double closet and a three piece ensuite bathroom. There are two more spacious bedrooms and a three piece bathroom on this level. The unfinished basement is ready for your personal touch. Roof done in 2016. Furnace new in 2018. Book your viewing today!, Flooring: Hardwood, Flooring: Ceramic, Flooring: Carpet Wall To Wall. Monthly fee of $120 for common area maintenance and snow removal. (id:49269)
One Percent Realty Ltd.

