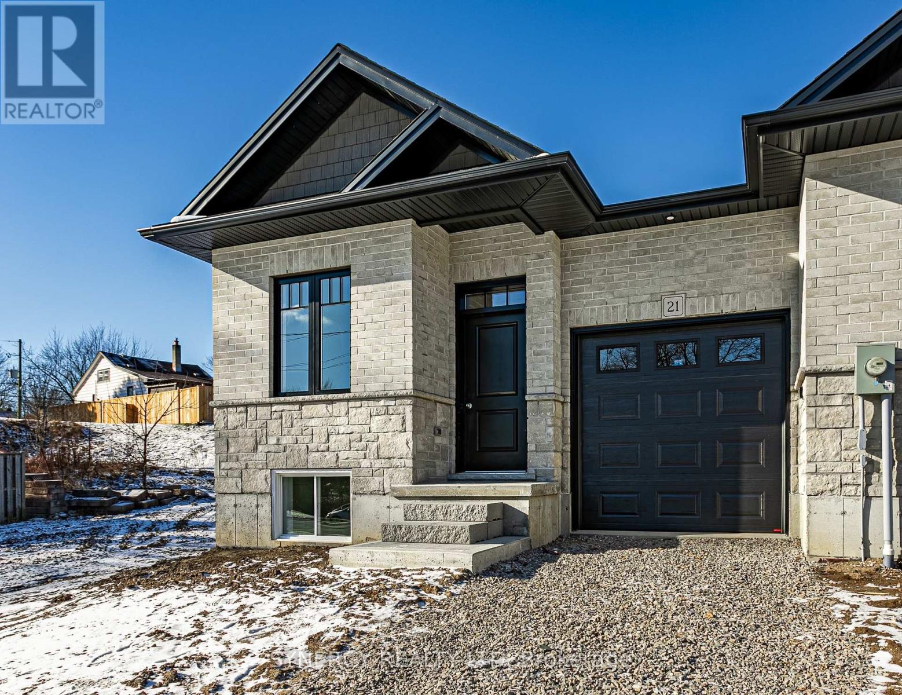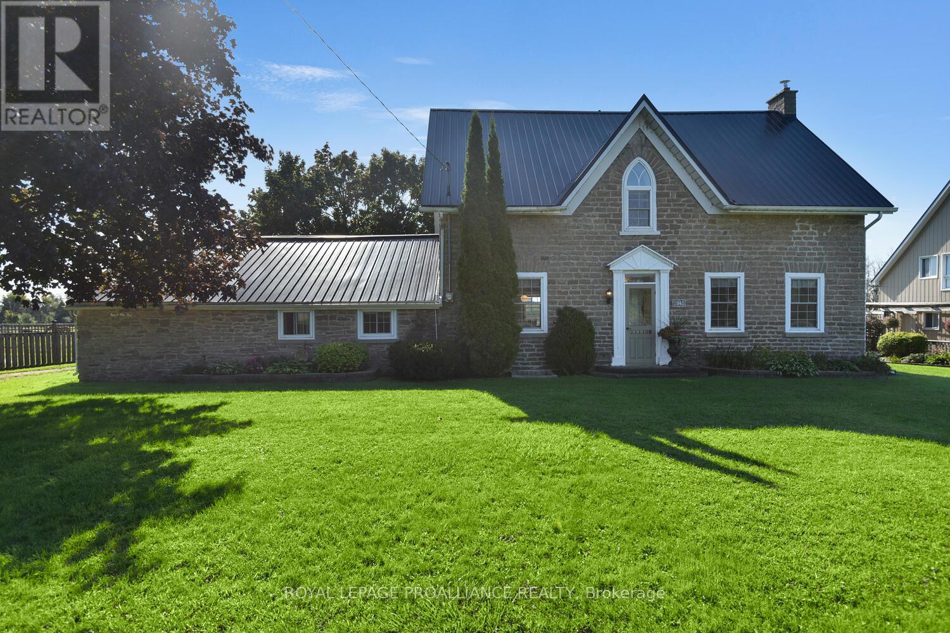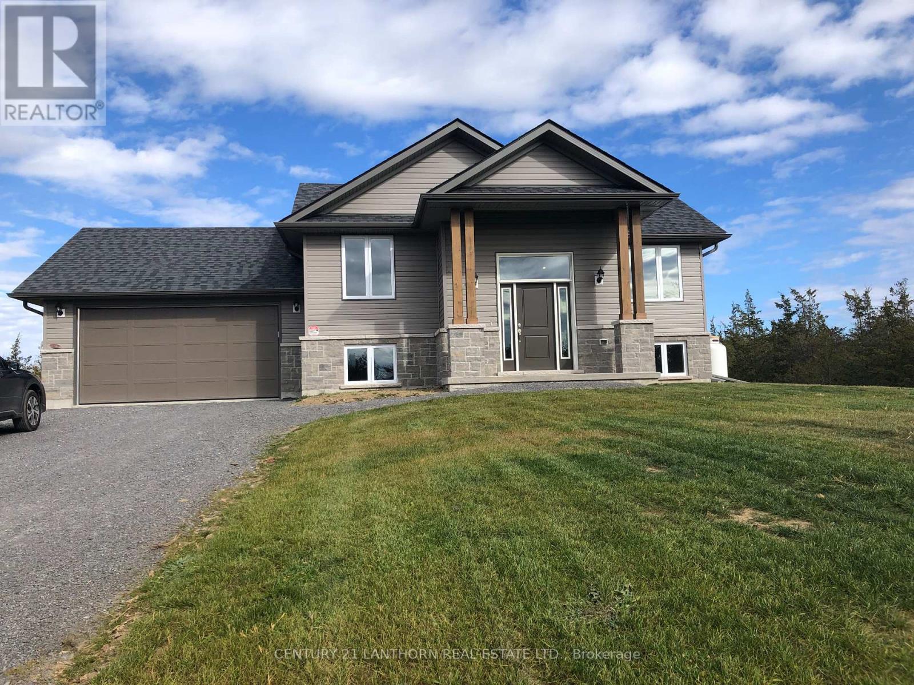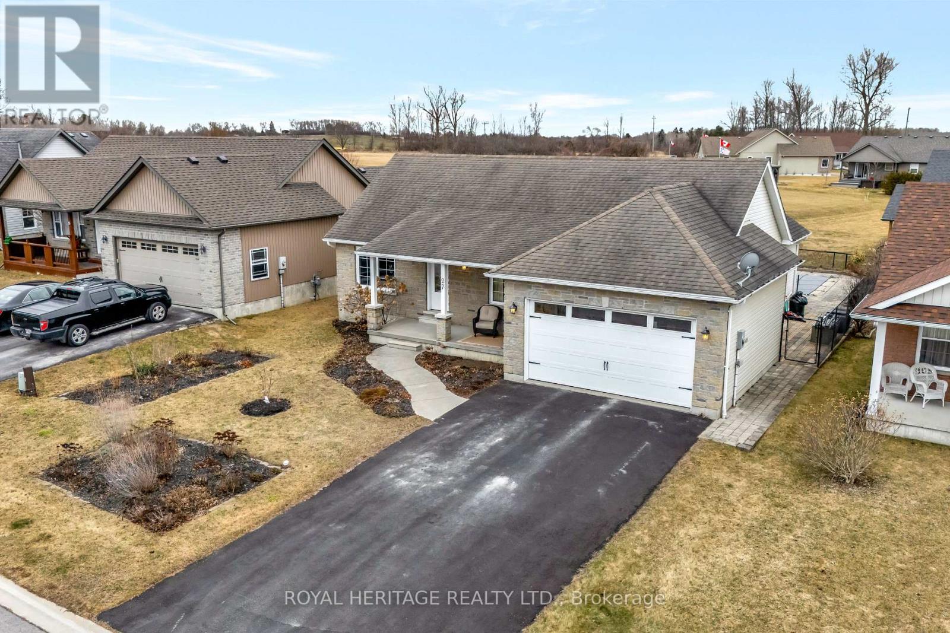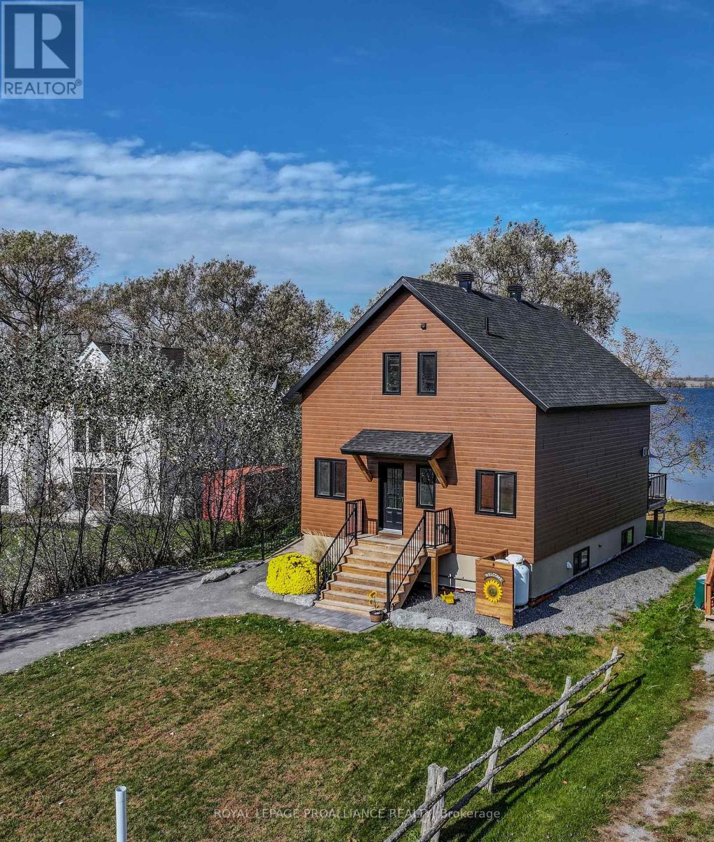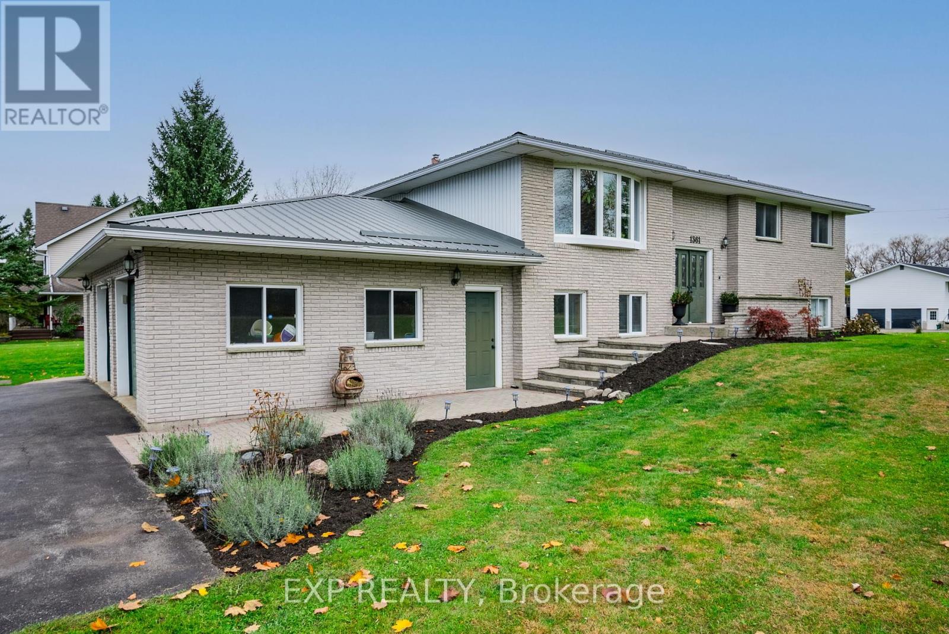15452 County Road 18
South Stormont, Ontario
This charming 3+1 bedroom bungalow offers a peaceful retreat just 15 minutes from Cornwall. The main floor boasts over 1,400 square feet of space, featuring a bright, open-concept living/dining area and a south-facing eat-in kitchen. Three spacious bedrooms complete the main level. The finished basement adds extra living space with an office, a fourth bedroom, and a large rec room that opens through walkout basement doors to a multi-tiered deck and a serene backyard oasis. The beautifully landscaped grounds include a 40'x24' workshop and a heated, insulated double attached garage. With 3 acres of cleared land and an additional 7 acres of forested trails, this property is a haven for nature lovers., Flooring: Hardwood, Flooring: Laminate, Flooring: Tile. (id:49269)
Keller Williams Integrity Realty
20962 South Service Road
South Glengarry, Ontario
Are you looking for an affordable Waterfront, 4 bedroom, 3 bathroom family home, with Canal Access to Lake St Francis with a large shop? I have the perfect home for you! Located 1hrs from downtown Montreal, this home is perfect for the commuter wishing to live in Ontario. With many recent updates including Roof 2022, Hot water tank 2023, High Efficiency Propane Furnace 2022 this home has been well maintained, and is looking for its next family. Call today to book your private showing. This is an Estate sale. The second seller has never lived in the home. 24hrs irrevocability on all offers. (id:49269)
RE/MAX Affiliates Marquis Ltd.
6279 151st Ave-Gunn Crescent
South Glengarry, Ontario
Nestled along the serene shores of the St. Lawrence River in Bainsville, right on the Quebec-Ontario border, this private 3-bedroom, 2-bathroom home offers an idyllic escape. The main floor greets you with an inviting foyer, leading to a custom-built kitchen with quartz countertops that blend style and functionality. A cozy gas fireplace warms the dining room, creating a welcoming space for gatherings, while a convenient powder room and solarium completes the layout. Upstairs, you'll find three spacious bedrooms and a full bathroom. The living room is the true showstopper, featuring a walk-out balcony with breathtaking panoramic views of the river and the Adirondack mountain range, a perfect spot to relax or entertain guests. Outside, the property offers a detached garage, lush gardens, pear, walnut and apple trees, and plenty of privacy to enjoy your surroundings. Book your private viewing today! (id:49269)
Keller Williams Integrity Realty
21 John Pound Road S
Tillsonburg, Ontario
New Construction by Demelo Design Homes Ltd! One floor living at its finest. This, contemporary, all brick and stone, townhouse bungalow, is walking distance to downtown, located close to local amenities, hospital, restaurants, shopping, and walking trails. It is approximately 1100 sq ft on the main floor, consisting of an open concept kitchen, dining and living room, 2 bedrooms, 2 full baths and laundry. The fully finished basement has a family room, bedroom and 1 full bath. This home comes with a Tarion warranty. This townhouse is in the process of having the basement carpet installed and final touchups to be done before closing. Also paved driveway and seeded grass to be done when the weather allows. Freehold, No condo Fees. Don't miss the opportunity of making this townhouse your home! (id:49269)
Synergy Realty Ltd
3945 County Road 26 Road
Elizabethtown-Kitley, Ontario
This beautiful (circa)1860 -3 bedroom stone home, located 3 minutes east of Brockville, offers the perfect blend of the past and the present. The past is captured by the preservation of historic details, such as the high baseboards, deep window sills, and gorgeous wide pine plank flooring, while the present offers countless and significant upgrades: a custom kitchen, primary with both an ensuite and walk in closet, propane furnace(2022), A/C & metal roof (2020), Septic (2012) and was pumped in July 2024, new gazebo roof (2024), basement has been spray-foamed and parged, and let's not forget the updated insulation,. A garage-summer kitchen conversion into a massive family room, showcases a cozy propane fireplace and beams that were repurposed from a former barn on the land. A main floor laundry and office area are mentionable attributes. A detached double car garage, offers 1,010 sq.ft.of a finished and heated studio loft, OR perhaps an apartment, OR home based business. There are so many possibilities for this space, depending on your needs. Other bonus features: 877 sq.ft. of workshop, storage and garage creates a perfect "mancave". Also: a pump house, boat storage, lovely gazebo and beautiful perennial gardens are features not to be overlooked. The backyard overlooks a beautiful horse ranch (North Stone Farm). Horse riding and/or boarding is available literally next door, for the horse enthusiasts. A beautiful screened in gazebo is the perfect summer entertaining space. A surprise item is the "putting green" located at the back of the property. Location is everything .... 3 minutes east of Brockville ... minutes from box stores, all amenities and Highway 401 for easy commutes. (id:49269)
Royal LePage Proalliance Realty
10 Bathurst Road S
Perth, Ontario
Welcome to the coveted Perthshire bungalow condo community. This lovely 2 bedroom condo is move-in ready. Neutral colours, gleaming hardwood floors, living room with gas fireplace, patio doors to bright airy sunroom, main floor bedroom with patio doors to a small deck for enjoying your morning coffee, bright kitchen with eat-in area and sky light, dining room , laundry closet, 4 piece walk-in bath with Jacuzzi. Lower level has bedroom, 4piece bath, sitting room, utility room with work bench, laundry tub and loads of storage space. Single car garage, room in driveway for 3 more. The condo is an end unit with lots of light, privacy, mature trees and flower gardens. Property abuts Conlin Farm park for lots of added fun and activities. There is a convenient club house/community hall that seats 40 guests for social activities or a big family gathering. All the conveniences with none of the worries of landscaping, snow removal and more. Adult oriented quiet neighbourhood. (id:49269)
Royal LePage Advantage Real Estate Ltd
2567 County Road 5 Road
Prince Edward County (Sophiasburgh), Ontario
Bright , sunny with country views, the "Evergreen" is a raised bungalow is ready for occupancy & your furnishings. Enjoy your in house Prince Edward Cty, without renovating !! Relax on the covered concrete front porch & entry to the large foyer with a closet. Having 2 bedrooms, full main bath and main floor laundry area . 2nd bathroom being installed on the lower level with tub, toilet & vanity. Open concept kitchen, dining & family room with patio doors and large windows . The double car garage (24 x 20) has direct access to the unfinished lower level with a walk out. A quality reputable Builder, with attention to detail & Tarion warranty. The unfinished lower level has 9 foot ceilings, large windows & patio doors to yard. A JOY TO SHOW. **EXTRAS** Legal Desc. continued Demorestville, Sophiasburg Pt 2 47R6053.S/T DV503 Prince Edward Lot is irregular survey on file (id:49269)
Century 21 Lanthorn & Associates Real Estate Ltd.
67 Seymour Street W
Centre Hastings, Ontario
Welcome to 67 Seymour St. This end-unit townhouse is part of DeerCreek Homestead, Madoc's newest subdivision, and it boasts both charm and practicality. Spanning approximately 1200 sq ft on the main floor, this residence offers a perfect blend of modern amenities and cozy comforts. The covered front porch and insulated garage provides access directly into the house, ensuring ease and security. A bright, spacious, full unfinished basement awaits below, complete with a rough-in for a 4-piece bathroom and ample space for future expansion, whether it be additional bedrooms, a family room, or an office. Inside, on the main floor, the airy ambiance is accentuated by the 9-foot ceilings throughout, enhancing the feeling of openness. The heart of the home is the great room, boasting a cathedral ceiling and a gas fireplace, perfect for gatherings and relaxation. Engineered hardwood floors flow seamlessly, complemented by ceramic or porcelain tile in the bathrooms and laundry room. The gourmet kitchen is a chef's delight, featuring custom cabinetry and solid surface countertops. Whether preparing everyday meals or hosting dinner parties, this kitchen is as functional as it is stylish. The main floor also hosts a convenient laundry room, eliminating the hassle of trips to the basement. Retreat to the master bedroom, complete with an ensuite 3-piece bath featuring a custom glass-enclosed tiled shower. A guest bedroom and another bathroom provide additional comfort and privacy for family or visitors. Outside, a 10 x 10 pressure-treated deck offers a serene spot for enjoying morning coffee or evening sunsets. And with a high-efficiency forced air natural gas furnace, central air conditioning, and HVAC system, comfort is assured year-round, no matter the weather. In summary, this townhouse unit embodies the perfect fusion of modern convenience and timeless elegance, offering a welcoming retreat to call home. Covered by a Tarion New Home Warranty. (id:49269)
Century 21 Lanthorn Real Estate Ltd.
27 Cortland Crescent
Cramahe (Colborne), Ontario
A remarkable home in a mature, well-established neighbourhood in Colborne. Less than 5 minutes off of the 401 and The Big Apple sits this well-thought-out family home that has been meticulously cared for since new. With efficient Geo-Thermal Heating, upgraded insulation, energy-efficient fixtures, and impecable maintenance, there is no offering on the market that can compare. The spacious floor plan offers many family living options with a flexible 3+1 bedroom design and 3 full bathrooms. A massive, fully finished basement has even further potential, with additional space to include a 5th bedroom without sacrificing the enormous Family Room. The large utility room is spacious enough to set up a small workshop, or use for additional storage to the storage/cold room/cantina off the open and bright laundry room. The exterior is fully landscaped with garden beds overflowing with colourful perennials and interlocking paths to the front door and a patio, and the rear has a fully fenced backyard with a stunning in-ground swimming pool for the fun and active family. Seasonal shrubs and trees provide privacy once in leaf and flower for the rear yard. The rear deck is accessed via either the dining room or directly through the primary bedroom's French doors and is stylish and modern with composite decking and clear glass panel railings-a great spot to set up the table and BBQ for evenings outdoors. The yard overlooks a park that is part of a system that connects Rotary Centennial Park and the Keeler Centre (soccer pitches and arena) via several pedestrian pathways, green spaces, and trails. Downtown Colborne is a quick 5-minute walk to the Library, Pharmacies, Restaurants, Bank, local Shops, etc, and Colborne Public School with a before and after care program. Less than an hour from the GTA and 1.5 hours from downtown TO, this property offers options for young families and retirees alike. Take in the area's amenities and enjoy living life to the fullest in Northumberland! (id:49269)
Royal Heritage Realty Ltd.
37 Sabrina Avenue
Quinte West (Murray Ward), Ontario
This Gorgeous 3-Year-Old Bungalow Sits On A Corner Lot, Directly Across From A Beautiful Park! The Exterior Features Interlocking Landscaping, Leading To A Charming Front Porch That Overlooks The Manicured Lawn, Complete With A Convenient Built-In Automatic Sprinkler System. Step Inside To Discover An Open, Airy Main Floor With 9Ft Ceilings, Pot Lights & Premium Laminate Flooring Throughout. The Kitchen Is A Showstopper, Featuring Sleek Quartz Countertops, Under-Cabinet Lighting & A Stunning, Upgraded 10Ft Island With Extra Storage. The Kitchen Seamlessly Flows Into The Bright Dining & Living Areas, Creating The Perfect Space For Both Daily Living & Entertaining! The Cozy Living Room Is Highlighted By A Shiplap Accent Wall, A Built-In Electric Fireplace & Faux Wood Beams, Plus A Walk-Out To The Gorgeous Covered Deck - Your Ideal Outdoor Retreat, Complete With An Overhead Fan & Pot Lights! The Main Floor Features 3 Bedrooms, Including A Spacious Primary Suite With A Walk-In Closet & Beautiful Ensuite Bathroom Featuring Double Vanity & A Glass Shower. The Unfinished Basement Offers Endless Possibilities For Additional Living Space Or Customization To Suit Your Needs. In A Prime Area, This Turn-Key Home Is Ready For You To Move In And Enjoy - Dont Miss Out! (id:49269)
Keller Williams Energy Real Estate
209 Prinyers Cove Crescent
Prince Edward County (North Marysburg Ward), Ontario
Welcome to this stunning 2-bed, 3-bath waterfront retreat with 85 feet of shoreline on Lake Ontario's Adolphus Reach, in the heart of Prince Edward County. Built in 2020 by Bonneville Homes, this pre-engineered luxury residence offers exceptional design and craftsmanship, just 15 minutes from Lake on the Mountain Provincial Park. Designed for those who appreciate lakeside living, this home features vaulted ceilings and an open-concept kitchen, dining, and living area that's ideal for entertaining. Massive transom windows floor the space with natural light, while a gas fireplace in the living room adds cozy charm as you overlook the shimmering lake. The top-of-the-line KitchenAid appliance package: gas range, french door fridge, built-in oven/microwave, and dishwasher, along with a 6-foot island - a dream kitchen for any chef. Step outside to a wraparound deck where you can enjoy your morning coffee or unwind with panoramic lake views. The deck ramp offers added convenience for unloading groceries or gear. The versatile loft area, complete with a 2-piece bath, can be used as guest room, office, or peaceful reading nook, and boasts elevated views of the water. Primary bedroom has two large closets and is across the hall from the primary bathroom which is your own lakeside sanctuary, featuring a large vanity, soaker tub, and tiled shower system. Downstairs, the newly completed lower level (2024) features a 3-piece bathroom, laundry area, cold room, and ample space for a gym or play zone. A comprehensive water treatment system (UV, softener, sediment filter) ensures pristine water year-round. Complete with a portable leg dock, this home is move-in ready and ideal for families or couples looking to embrace the County lifestyle. This is more than a home - it's a waterfront experience. (id:49269)
Royal LePage Proalliance Realty
92 Morgan Road
Stirling-Rawdon, Ontario
This exquisite raised bungalow, beautifully situated on a meticulously landscaped 1.5 Acre lot, seamlessly blends modern luxury with the serenity of country living. The main floor boasts three spacious bedrooms, including a generous primary suite complete with a luxurious five-piece ensuite and a walk-in closet. A second full bathroom on the main level adds convenience. The bright, contemporary kitchen features an expansive island and walk-in pantry, opening into the cozy living room, where a striking floor-to-ceiling stone fireplace and large window flood the space with natural light. A walk-out from the dining area leads to a covered deck, perfect for relaxing with a view of the pool. The lower level is an entertainer's dream offering an oversized family room, an impressive bar, and a walk-out to a lower patio with a hot tub hook-up. Two additional bedrooms, a four-piece bathroom, and ample storage space round out the lower level. With the added bonus of a mud and laundry room, a convenient two-piece bathroom, and an oversized heated double car garage, this home effortlessly combines style, practicality, and peaceful outdoor living. (id:49269)
Royal LePage Proalliance Realty
31 Pearce Street
Marmora And Lake (Marmora Ward), Ontario
Welcome to 31 Pearce Street, a beautifully updated 2-bedroom, 1-bathroom home just steps from groceries, parks, and restaurants. Inside, you'll find an open-concept layout with generously sized bedrooms, an updated kitchen featuring quartz countertops, modern flooring and windows. The steel roof (2022) and 3-year-old furnace provide lasting comfort and efficiency. Enjoy the fully fenced yard with an above-ground pool, perfect for entertaining. The attached, insulated garage offers parking, storage, and a versatile finished space for hobbies or relaxation. With municipal water, sewage, and thoughtful upgrades throughout, this move-in-ready home is the perfect blend of comfort and convenience! (id:49269)
Century 21 United Realty Inc.
Lot 1 Homewood Avenue
Trent Hills (Hastings), Ontario
WELCOME TO HOMEWOOD AVENUE, McDonald Homes newest enclave of custom-built homes on over 230ft deep lots with views of the Trent River and backing onto the Trans-Canada Trail! With superior features & finishes throughout, the "Aquata" floor plan offers open-concept living with almost 1200 sq ft of space on the main floor (additional plans also available for this lot). Kitchen boasts beautiful custom cabinetry with ample storage and sit-up Island perfect for entertaining, with patio doors leading out to your rear deck where you can enjoy your morning coffee. Large Primary Bedroom with Walk In closet & Ensuite. Second Bedroom can be used as an office or den. Option to finish lower level to expand space even further with an additional two bedrooms, large recreation room and full bathroom. 1.5 car garage with direct inside access to foyer. Includes quality Laminate/Luxury Vinyl Tile flooring throughout main floor, Municipal Water/Sewer & Natural Gas, Central Air, HST & 7 year TARION New Home Warranty! 2025 closings available, with several floor plan options and other lots available. Located near all amenities, marina, boat launch, restaurants and a short walk to the Hastings-Trent Hills Field House with Pickleball, Tennis, Indoor Soccer and so much more! *Photos are of a similar build and some virtually staged* (id:49269)
Royal LePage Proalliance Realty
73c Bridge Street E
Prince Edward County (Picton Ward), Ontario
Experience luxury living in this stunning 2 story townhouse, perfectfly situated in the heart of Picton, in picturesque Prince Edward County. Completed in 2022, this exquisite home offers over 2,000 square feet of meticulously crafted living space, where natural light pours through every window, highlighting the timeless elegance of the design. Boasting 3 spacious bedrooms and 2.5 beautifully appointed bathrooms, every detail of this home excludes sophistication and comfort. The main bedroom is a true sanctuary, offering a retreat with expansive windows that frame breathtaking views of Picton Harbour, a generous walk-in closet and stylish full ensuite. The open concept main floors blends style and functionality, offering a seamless flow that invites you into a welcoming living area. Step outside onto the large balcony, where you can enjoy your morning coffee while soaking up the serene surroundings. This home is enhanced by thoughtful upgrades throughout, including a number of electronic blinds, customer cabinetry, premium hardware, and added sun tunnels that infuse the space with even more natural light. Gorgeous hardwood floors add warmth and charm, creating an inviting atmosphere. The basement accessible through the garage, features durable vinyl plank flooring- an ideal space for a den, a personal gym, or abundant storage options. Adding to the appeal of this exceptional property is its prime location. The Clarmount Club, being developed will feature a sports bar, restaurants, lap pool, tuck shop, etc., offering an unparalled community lifestyle experience. Take leisurely walk to the renowned Regent Theatre, offering live performances and classic films, or explore the nearby marina for picturesque views. With easy access to Main Street, dining, shopping and entertainment options are just moments away. Indulge in the luxury of sophisticated living in one of Prince Edward County's most sought-after locations, where convenience meets elegance at every turn. (id:49269)
Royal LePage Proalliance Realty
7 Williams Drive
Bancroft, Ontario
Discover this stunning custom-built bungalow in an area of newer homes in Village Estates, constructed in 2018, offering 1,300 sq. ft. of beautifully designed living space. Nestled on a quiet town lot, this home boasts an abundance of natural light with tons of windows, creating a warm and inviting atmosphere. Inside, you'll find a thoughtfully designed 2-bedroom, 2-bathroom layout, featuring a spacious primary suite with an ensuite. The living area is highlighted by a custom kitchen with sleek upgraded countertops, soft close cabinet doors, a large island, and high-end cabinetry perfect for entertaining. Convenience is key with main floor laundry and municipal services. Stay comfortable year-round with electric baseboard heating and a heat pump to run your air conditioning. The oversized engineered carport offers ample covered parking, while the large backyard shed provides extra storage. This low-maintenance immaculate home is ideal for retirees, professionals or a smaller family. (id:49269)
Royal LePage Frank Real Estate
Blk13-2 Homewood Avenue
Trent Hills (Hastings), Ontario
WELCOME TO HOMEWOOD ESTATES, McDonald Homes newest enclave of beautiful, customized homes with views of the Trent Severn Waterway and backing onto the TransCanada Trail! This INTERIOR, bungalow townhome with superior features & finishes throughout is currently under construction with Spring closings available. The thoughtful floor plan offers 2 bedrooms, 2 bathrooms and 1418 sf of finished living space...perfect for retirees or first time home buyers! Gourmet Kitchen boasts beautiful custom cabinetry with ample storage, upgraded gorgeous quartz countertops and Pantry. Great Room with soaring vaulted ceilings. Patio doors lead out to your large backyard, where you can relax and enjoy your nature surroundings. Large Primary Bedroom with Walk In Closet & Ensuite boasting a Glass & Tile Walk In shower. Second Bedroom can be used as an office or den. Option to finish lower level to expand space even further. Main Floor Laundry. Garage with direct access to foyer. Quality Laminate/Vinyl Tile flooring throughout main floor, municipal water/sewer & natural gas, Central Air, Hot Water Tank, HST & 7 year TARION New Home Warranty ALL INCLUDED! Located near all amenities, marina, boat launch, restaurants and a short walk to the Hastings-Trent Hills Field House with Pickleball, Tennis, Indoor Soccer and so much more! ***PHOTOS ARE OF ANOTHER BUILD & ARE VIRTUALLY STAGED ** SINGLE FAMILY, SEMI-DETACHED AND 2 STOREY TOWNS ALSO AVAILABLE*** (id:49269)
Royal LePage Proalliance Realty
Lot 6 Homewood Avenue
Trent Hills (Hastings), Ontario
WELCOME TO HOMEWOOD ESTATES, McDonald Homes newest enclave of beautiful, customized homes with views of the Trent Severn Waterway and backing onto the TransCanada Trail! Currently under construction to be ready for a Summer 2025 closing, this 2 bedroom, 2 bath bungalow with option to finish basement is built by McDonald Homes a boasts superior features & finishes throughout. The "STREAMSIDE" plan offers open-concept living with 1645 sq ft on the main floor, perfect for retirees or families alike. The covered porch entrance welcomes you into a large front foyer. In the heart of the home, the chef's dream Kitchen boasts beautiful ceiling height cabinetry, quartz countertops and a sit-up Island, perfect for entertaining. Great Room and Dining Room features soaring vaulted ceilings. Enjoy your morning coffee under your partially covered deck. Large Primary Bedroom with Walk In closet & Ensuite offers a luxurious Glass & Tile shower with shampoo niche. Second bedroom can be used as an office...Work from home with available High Speed Internet! Option to fully finish your lower level with 1 or 2 additional bedrooms, full bathroom & huge Family Room. Double car garage with direct interior access through the main floor Laundry Room. Quality Laminate/Vinyl Tile flooring throughout main floor, municipal water/sewer & natural gas, Central Air, On Demand Hot Water, HST & 7 year TARION New Home Warranty ARE ALL INCLUDED! Located near all amenities, marina, boat launch, restaurants and a short walk to the Hastings-Trent Hills Field House with Pickleball, Tennis, Indoor Soccer and so much more! ***PHOTOS ARE OF ANOTHER BUILD & SOME ARE VIRTUALLY STAGED ** SINGLE FAMILY, SEMI-DETACHED AND 2 STOREY TOWNS ALSO AVAILABLE*** (id:49269)
Royal LePage Proalliance Realty
Blk13-3 Homewood Avenue
Trent Hills (Hastings), Ontario
WELCOME TO HOMEWOOD ESTATES, McDonald Homes newest enclave of beautiful, customized homes with views of the Trent Severn Waterway and backing onto the TransCanada Trail! This INTERIOR, FULLY FINISHED MAIN & LOWER LEVEL bungalow townhome with superior features & finishes throughout is currently under construction with Spring closings available. The thoughtful floor plan offers 2+1 bedrooms, 3 bathrooms and almost 3000sqft of finished living space...perfect for retirees or first time home buyers! Gourmet Kitchen boasts beautiful custom cabinetry with ample storage, upgraded gorgeous quartz countertops and Pantry. Great Room with soaring vaulted ceilings. Patio doors lead out to your large backyard, where you can relax and enjoy your nature surroundings. Large Primary Bedroom with Walk In Closet & Ensuite boasting a Glass & Tile Walk In shower. Second Bedroom can be used as an office or den. Finished lower level expands your living space even further with an additional bedroom, huge Rec Room and a full bathroom. Main Floor Laundry. Garage with direct access to foyer. Quality Laminate/Vinyl Tile flooring throughout main floor, municipal water/sewer & natural gas, Central Air, Hot Water Tank, HST & 7 year TARION New Home Warranty ALL INCLUDED! Located near all amenities, marina, boat launch, restaurants and a short walk to the Hastings-Trent Hills Field House with Pickleball, Tennis, Indoor Soccer and so much more! ***PHOTOS ARE OF ANOTHER BUILD & ARE VIRTUALLY STAGED ** SINGLE FAMILY, SEMI-DETACHED AND 2 STOREY TOWNS ALSO AVAILABLE*** (id:49269)
Royal LePage Proalliance Realty
1602 Casey Road
Belleville (Thurlow Ward), Ontario
Welcome to 1602 Casey Road... A charming bungalow on an expansive 32-acre Lot. Discover this stunning bungalow, built in 2013, nestled on the outskirts of Belleville, offering the perfect blend or rural tranquility and modern living. With a generous 32 acres of land, this property features both cleared and wooded areas, providing endless possibilities for recreation, gardening, hobby farming or potential building lot severance. The exterior boasts a stylish stone skirt and vinyl siding, complemented by an attached 24x32 garage. A stamped concrete walkway invites you to the front of the home, leading to a covered porch and a warm and welcoming entry. Step inside to find an inviting open-concept layout that seamlessly connects the kitchen featuring a large island & walk in pantry, dining, and living areas. The vaulted ceiling and laminate floors create an airy atmosphere, enhance by large windows that bathe the space in natural light. The main floor includes a spacious entry and mudroom with access to the garage. The primary bedroom is equipped with a 4 piece ensuite bathroom. A spacious second main floor bedroom and a generous sized main bathroom ensures ample space for family and guests. The lower level offers a substantial bedroom and an unspoiled area awaiting your personal touch, providing the potential for additional living space or recreational areas. Outside, you'll find a stamped concrete walkway leading to the front of the house with flower gardens, as well as a composite deck at the rear- ideal for relaxation and entertaining. With RU zoning that allows for various uses, this property is a rare find, promising a unique opportunity in a picturesque setting. Don't miss your chance to own this beautiful bungalow with limitless potential! (id:49269)
Royal LePage Proalliance Realty
117 Windermere Boulevard
Loyalist (Bath), Ontario
Welcome to 117 Windermere! A brand new, 2-storey with views beautiful Lake Ontario. The Ember model offers 3002 square feet of aboveground living space. This new construction features natural light and views of Lake Ontario. The home's main level is an open-concept layout with a designer kitchen that opens eat-in area and living room with an impressive amount natural light. The mudroom has an inside entry to 2-car garage and a spacious half bath and laundry area. Closing out the main level is a nicely sized den at the front of the house. The upper level features the primary bedroom with closet/ensuite as well as 4 additional bedrooms, two 4-piece baths, with lookout views of Lake Ontario. Located on a 44X125 lot, The home is surrounded by many amazing community features. Located only 5 minutes to Amherstview, 20 minutes to downtown Kingston, 1 hour to Prince Edward County and 2 hours to Toronto! This property is a must see. We have three Aura model homes available for viewing! Join us for open houses every Saturday and Sunday from 24 PM. Our agent will meet you at 162 Purdy Rd, Bath, where you can tour any of the three models. (id:49269)
RE/MAX Rise Executives
18k Manitou Crescent E
Loyalist (Amherstview), Ontario
Welcome to 18K Manitou Crescent E in Amherstview! This beautiful home offers warmth, space, and convenience in a sought-after neighbourhood on the shores of Lake Ontario, just a quick commute to Kingston. The main floor features an open concept living space with vaulted ceilings, cozy gas fireplace with stone surround, main floor laundry and gorgeous kitchen fit for a chef. With two tone shaker cabinets, gas stove, stone counters, tiled back splash and an island made for hosting you will love every moment shared there. The primary suite has a large walk in closet and ensuite while the second bedroom on the main floor has use of the second full bathroom. Descending downstairs the basement will surprise you with high 9 foot ceilings, a second living space with custom millwork, gas fireplace and two more rooms set up as a bedroom and gym/home office. A full bath on the lower level finishes out the living space making it great for generational living or a guest space. Outside are numerous perennial gardens and a fully fenced rear yard providing a private outdoor retreat. With ample living space and thoughtful design, this home is ideal for those looking for a spacious bungalow in a fantastic location. Don't miss the opportunity to make it yours! (id:49269)
Royal LePage Proalliance Realty
8408 Trotters Lane W
Cobourg, Ontario
Situated in one of Cobourg's most sought after pockets, just north of town, amongst executive homes, 8408 Trotters Lane is a turn key family home. Offering over 3,000 sqft of finished living space, a 0.51 acre lot, metal roof (2021), 4 total bedrooms, 2 bathrooms and large double car garage. The open concept main floor features a recently updated kitchen w s.s. appliances, large island and lots of natural light, adjacent the formal dining area, large living room and w/o to a raised deck. The finished walkout basement presents in-law or multi-generational capability, large rec room w gas fireplace, fully updated bathroom w sauna rough in. Special attention to the lower bedroom/office space in the lower level with independent access, great for a small home office or work space. 8408 Trotter's Lane makes for an excellent family home, in a highly desirable area, a must see! (id:49269)
Exp Realty
18 Elm Street
Prince Edward County (Picton), Ontario
Welcome to your dream home, where comfort meets character in the heart of Picton! This delightful 3-bedroom, 3-bathroom century home is perfectly designed for modern living, with thoughtful touches that exude warmth and charm. A cozy office space ideal for remote work or creative pursuits. The living areas are bathed in natural light. Each bedroom offers generous space and comfort, while the three well-appointed bathrooms add convenience and style, seamlessly blending the old with the new. The heart of the home the kitchen is a space that invites culinary exploration, ideal for entertaining guest or sitting down for a family dinner. Just beyond, the fenced backyard offers a private oasis, ideal for summer barbecues, quiet contemplation, or letting pets roam freely amidst the serenity of nature. A rare find, the detached garage provides additional storage or a perfect workshop for hobbyists and artisans alike. All of this is just a stone's throw from downtown Picton, where charming shops, cozy cafes, and vibrant community events await, fostering an environment rich in culture and connection. Don't miss the chance to make this captivating century property your new home. (id:49269)
Century 21 Lanthorn Real Estate Ltd.




