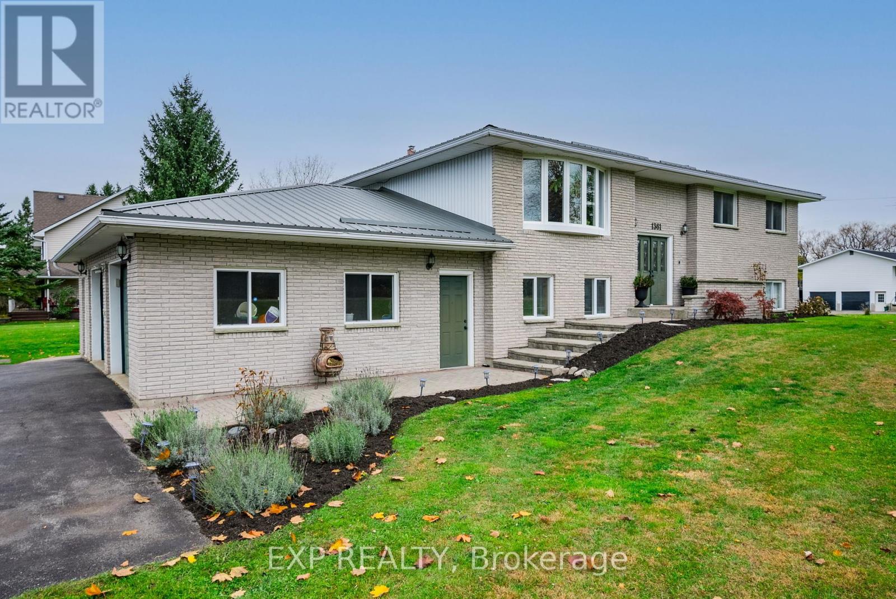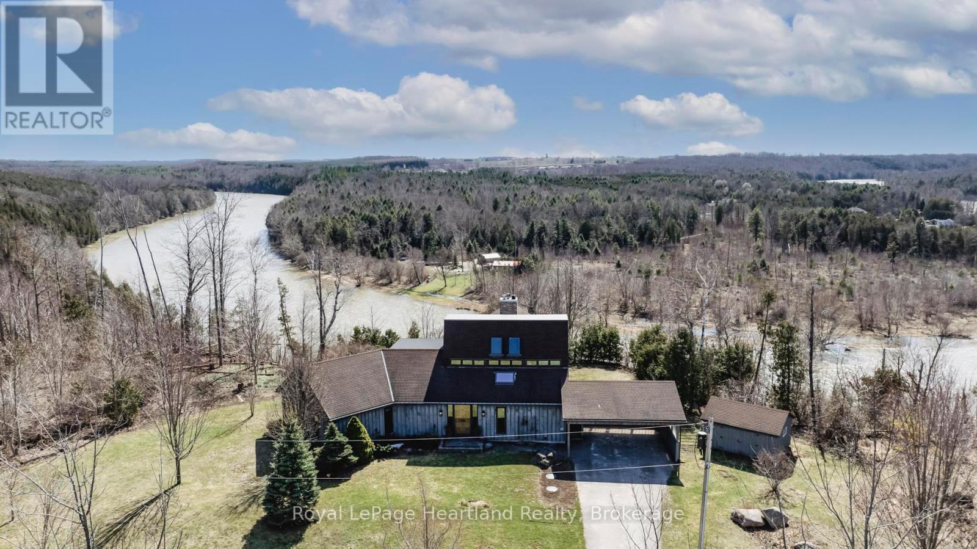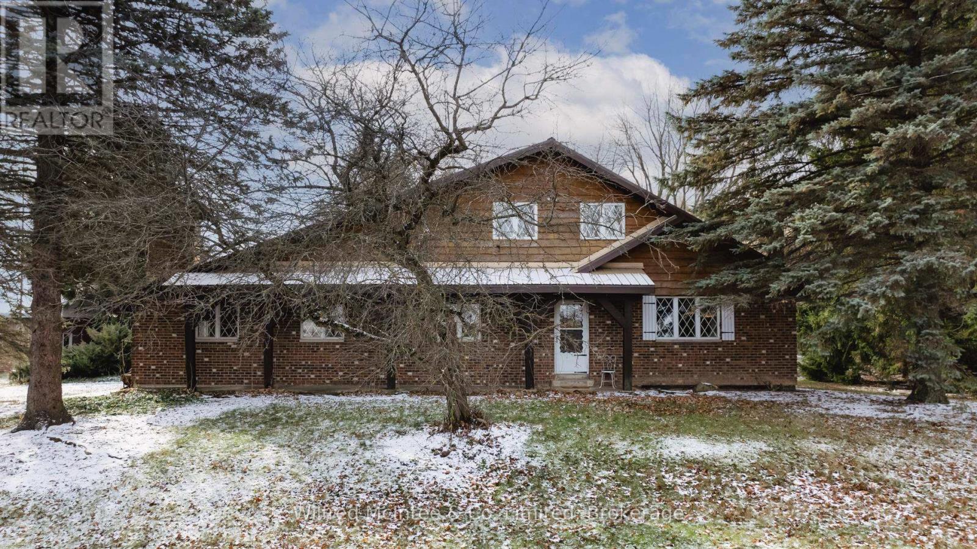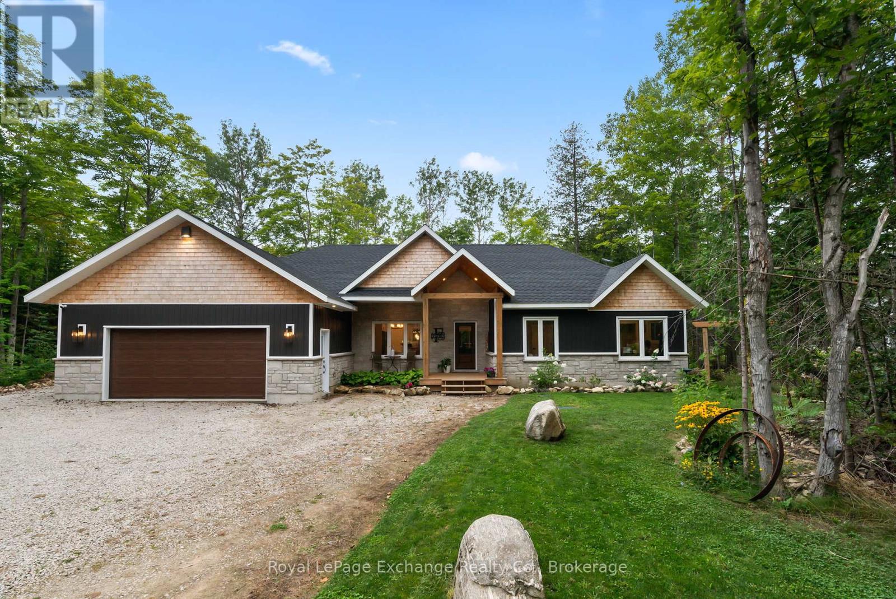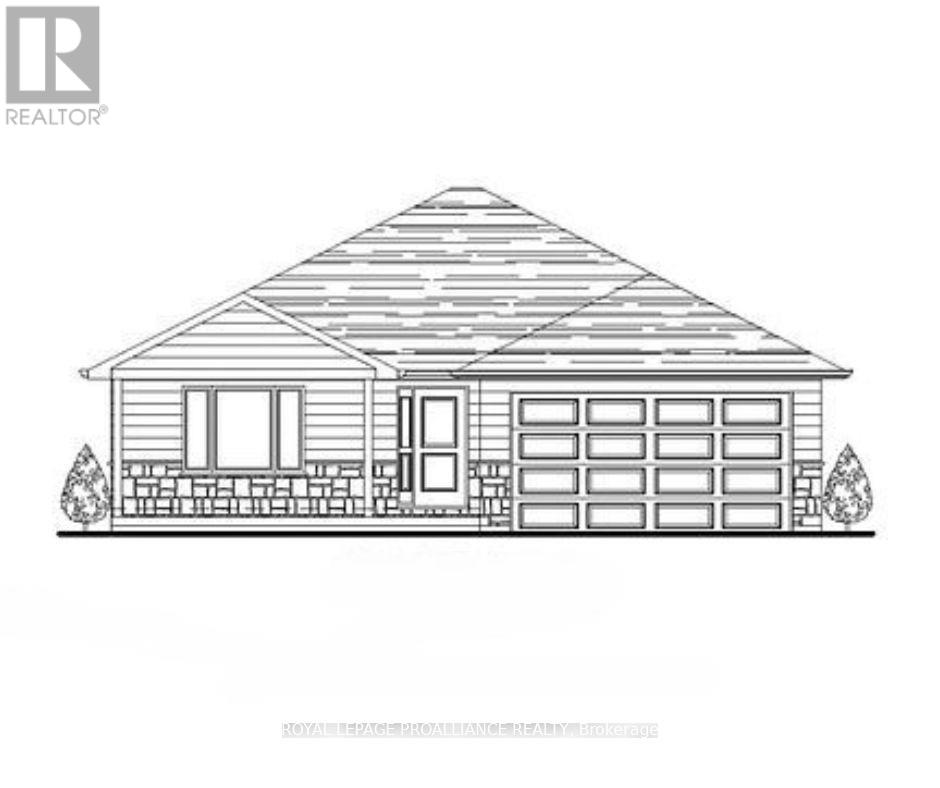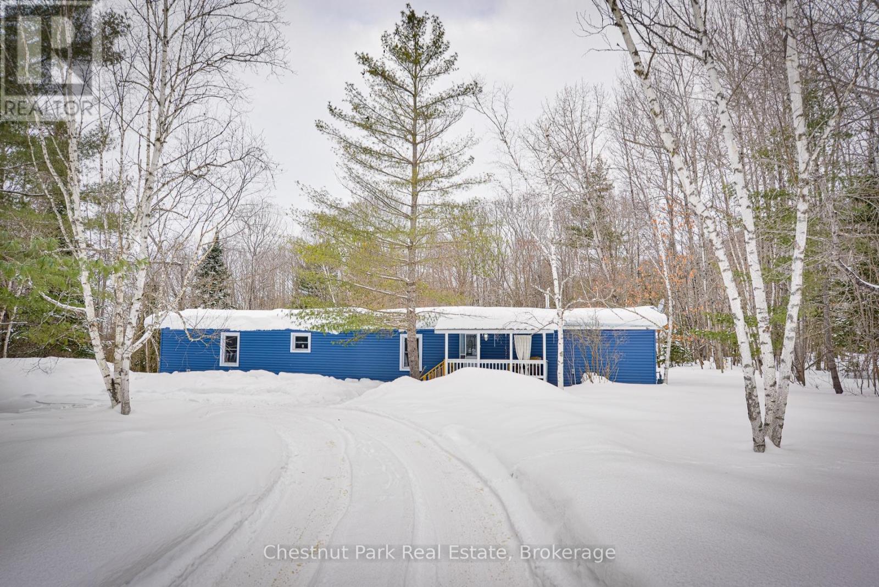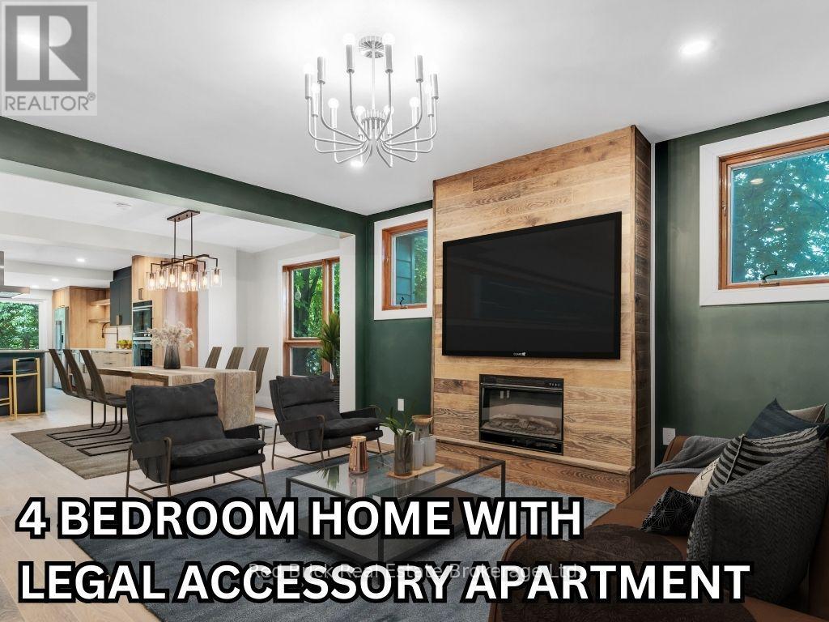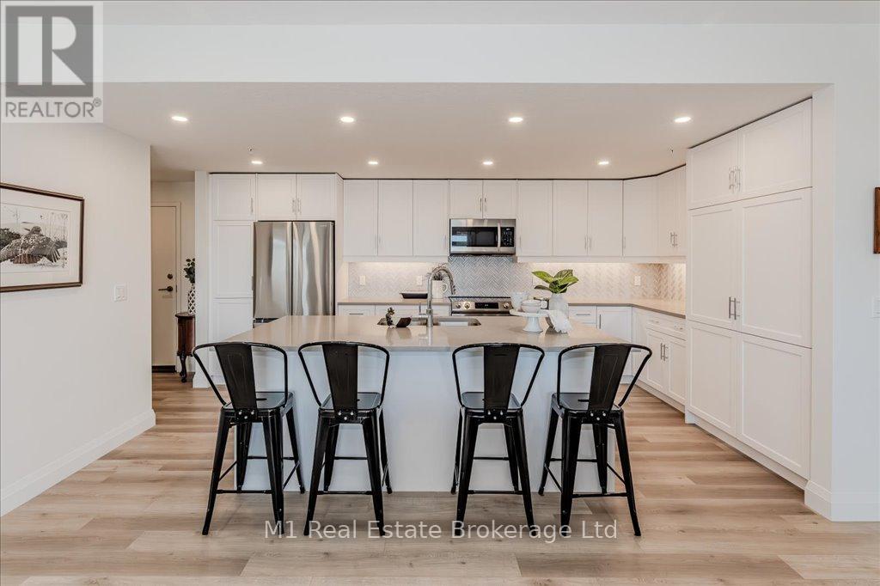31 Pearce Street
Marmora And Lake (Marmora Ward), Ontario
Welcome to 31 Pearce Street, a beautifully updated 2-bedroom, 1-bathroom home just steps from groceries, parks, and restaurants. Inside, you'll find an open-concept layout with generously sized bedrooms, an updated kitchen featuring quartz countertops, modern flooring and windows. The steel roof (2022) and 3-year-old furnace provide lasting comfort and efficiency. Enjoy the fully fenced yard with an above-ground pool, perfect for entertaining. The attached, insulated garage offers parking, storage, and a versatile finished space for hobbies or relaxation. With municipal water, sewage, and thoughtful upgrades throughout, this move-in-ready home is the perfect blend of comfort and convenience! (id:49269)
Century 21 United Realty Inc.
Lot 1 Homewood Avenue
Trent Hills (Hastings), Ontario
WELCOME TO HOMEWOOD AVENUE, McDonald Homes newest enclave of custom-built homes on over 230ft deep lots with views of the Trent River and backing onto the Trans-Canada Trail! With superior features & finishes throughout, the "Aquata" floor plan offers open-concept living with almost 1200 sq ft of space on the main floor (additional plans also available for this lot). Kitchen boasts beautiful custom cabinetry with ample storage and sit-up Island perfect for entertaining, with patio doors leading out to your rear deck where you can enjoy your morning coffee. Large Primary Bedroom with Walk In closet & Ensuite. Second Bedroom can be used as an office or den. Option to finish lower level to expand space even further with an additional two bedrooms, large recreation room and full bathroom. 1.5 car garage with direct inside access to foyer. Includes quality Laminate/Luxury Vinyl Tile flooring throughout main floor, Municipal Water/Sewer & Natural Gas, Central Air, HST & 7 year TARION New Home Warranty! 2025 closings available, with several floor plan options and other lots available. Located near all amenities, marina, boat launch, restaurants and a short walk to the Hastings-Trent Hills Field House with Pickleball, Tennis, Indoor Soccer and so much more! *Photos are of a similar build and some virtually staged* (id:49269)
Royal LePage Proalliance Realty
73c Bridge Street E
Prince Edward County (Picton Ward), Ontario
Experience luxury living in this stunning 2 story townhouse, perfectfly situated in the heart of Picton, in picturesque Prince Edward County. Completed in 2022, this exquisite home offers over 2,000 square feet of meticulously crafted living space, where natural light pours through every window, highlighting the timeless elegance of the design. Boasting 3 spacious bedrooms and 2.5 beautifully appointed bathrooms, every detail of this home excludes sophistication and comfort. The main bedroom is a true sanctuary, offering a retreat with expansive windows that frame breathtaking views of Picton Harbour, a generous walk-in closet and stylish full ensuite. The open concept main floors blends style and functionality, offering a seamless flow that invites you into a welcoming living area. Step outside onto the large balcony, where you can enjoy your morning coffee while soaking up the serene surroundings. This home is enhanced by thoughtful upgrades throughout, including a number of electronic blinds, customer cabinetry, premium hardware, and added sun tunnels that infuse the space with even more natural light. Gorgeous hardwood floors add warmth and charm, creating an inviting atmosphere. The basement accessible through the garage, features durable vinyl plank flooring- an ideal space for a den, a personal gym, or abundant storage options. Adding to the appeal of this exceptional property is its prime location. The Clarmount Club, being developed will feature a sports bar, restaurants, lap pool, tuck shop, etc., offering an unparalled community lifestyle experience. Take leisurely walk to the renowned Regent Theatre, offering live performances and classic films, or explore the nearby marina for picturesque views. With easy access to Main Street, dining, shopping and entertainment options are just moments away. Indulge in the luxury of sophisticated living in one of Prince Edward County's most sought-after locations, where convenience meets elegance at every turn. (id:49269)
Royal LePage Proalliance Realty
7 Williams Drive
Bancroft, Ontario
Discover this stunning custom-built bungalow in an area of newer homes in Village Estates, constructed in 2018, offering 1,300 sq. ft. of beautifully designed living space. Nestled on a quiet town lot, this home boasts an abundance of natural light with tons of windows, creating a warm and inviting atmosphere. Inside, you'll find a thoughtfully designed 2-bedroom, 2-bathroom layout, featuring a spacious primary suite with an ensuite. The living area is highlighted by a custom kitchen with sleek upgraded countertops, soft close cabinet doors, a large island, and high-end cabinetry perfect for entertaining. Convenience is key with main floor laundry and municipal services. Stay comfortable year-round with electric baseboard heating and a heat pump to run your air conditioning. The oversized engineered carport offers ample covered parking, while the large backyard shed provides extra storage. This low-maintenance immaculate home is ideal for retirees, professionals or a smaller family. (id:49269)
Royal LePage Frank Real Estate
Blk13-2 Homewood Avenue
Trent Hills (Hastings), Ontario
WELCOME TO HOMEWOOD ESTATES, McDonald Homes newest enclave of beautiful, customized homes with views of the Trent Severn Waterway and backing onto the TransCanada Trail! This INTERIOR, bungalow townhome with superior features & finishes throughout is currently under construction with Spring closings available. The thoughtful floor plan offers 2 bedrooms, 2 bathrooms and 1418 sf of finished living space...perfect for retirees or first time home buyers! Gourmet Kitchen boasts beautiful custom cabinetry with ample storage, upgraded gorgeous quartz countertops and Pantry. Great Room with soaring vaulted ceilings. Patio doors lead out to your large backyard, where you can relax and enjoy your nature surroundings. Large Primary Bedroom with Walk In Closet & Ensuite boasting a Glass & Tile Walk In shower. Second Bedroom can be used as an office or den. Option to finish lower level to expand space even further. Main Floor Laundry. Garage with direct access to foyer. Quality Laminate/Vinyl Tile flooring throughout main floor, municipal water/sewer & natural gas, Central Air, Hot Water Tank, HST & 7 year TARION New Home Warranty ALL INCLUDED! Located near all amenities, marina, boat launch, restaurants and a short walk to the Hastings-Trent Hills Field House with Pickleball, Tennis, Indoor Soccer and so much more! ***PHOTOS ARE OF ANOTHER BUILD & ARE VIRTUALLY STAGED ** SINGLE FAMILY, SEMI-DETACHED AND 2 STOREY TOWNS ALSO AVAILABLE*** (id:49269)
Royal LePage Proalliance Realty
Lot 6 Homewood Avenue
Trent Hills (Hastings), Ontario
WELCOME TO HOMEWOOD ESTATES, McDonald Homes newest enclave of beautiful, customized homes with views of the Trent Severn Waterway and backing onto the TransCanada Trail! Currently under construction to be ready for a Summer 2025 closing, this 2 bedroom, 2 bath bungalow with option to finish basement is built by McDonald Homes a boasts superior features & finishes throughout. The "STREAMSIDE" plan offers open-concept living with 1645 sq ft on the main floor, perfect for retirees or families alike. The covered porch entrance welcomes you into a large front foyer. In the heart of the home, the chef's dream Kitchen boasts beautiful ceiling height cabinetry, quartz countertops and a sit-up Island, perfect for entertaining. Great Room and Dining Room features soaring vaulted ceilings. Enjoy your morning coffee under your partially covered deck. Large Primary Bedroom with Walk In closet & Ensuite offers a luxurious Glass & Tile shower with shampoo niche. Second bedroom can be used as an office...Work from home with available High Speed Internet! Option to fully finish your lower level with 1 or 2 additional bedrooms, full bathroom & huge Family Room. Double car garage with direct interior access through the main floor Laundry Room. Quality Laminate/Vinyl Tile flooring throughout main floor, municipal water/sewer & natural gas, Central Air, On Demand Hot Water, HST & 7 year TARION New Home Warranty ARE ALL INCLUDED! Located near all amenities, marina, boat launch, restaurants and a short walk to the Hastings-Trent Hills Field House with Pickleball, Tennis, Indoor Soccer and so much more! ***PHOTOS ARE OF ANOTHER BUILD & SOME ARE VIRTUALLY STAGED ** SINGLE FAMILY, SEMI-DETACHED AND 2 STOREY TOWNS ALSO AVAILABLE*** (id:49269)
Royal LePage Proalliance Realty
Blk13-3 Homewood Avenue
Trent Hills (Hastings), Ontario
WELCOME TO HOMEWOOD ESTATES, McDonald Homes newest enclave of beautiful, customized homes with views of the Trent Severn Waterway and backing onto the TransCanada Trail! This INTERIOR, FULLY FINISHED MAIN & LOWER LEVEL bungalow townhome with superior features & finishes throughout is currently under construction with Spring closings available. The thoughtful floor plan offers 2+1 bedrooms, 3 bathrooms and almost 3000sqft of finished living space...perfect for retirees or first time home buyers! Gourmet Kitchen boasts beautiful custom cabinetry with ample storage, upgraded gorgeous quartz countertops and Pantry. Great Room with soaring vaulted ceilings. Patio doors lead out to your large backyard, where you can relax and enjoy your nature surroundings. Large Primary Bedroom with Walk In Closet & Ensuite boasting a Glass & Tile Walk In shower. Second Bedroom can be used as an office or den. Finished lower level expands your living space even further with an additional bedroom, huge Rec Room and a full bathroom. Main Floor Laundry. Garage with direct access to foyer. Quality Laminate/Vinyl Tile flooring throughout main floor, municipal water/sewer & natural gas, Central Air, Hot Water Tank, HST & 7 year TARION New Home Warranty ALL INCLUDED! Located near all amenities, marina, boat launch, restaurants and a short walk to the Hastings-Trent Hills Field House with Pickleball, Tennis, Indoor Soccer and so much more! ***PHOTOS ARE OF ANOTHER BUILD & ARE VIRTUALLY STAGED ** SINGLE FAMILY, SEMI-DETACHED AND 2 STOREY TOWNS ALSO AVAILABLE*** (id:49269)
Royal LePage Proalliance Realty
1602 Casey Road
Belleville (Thurlow Ward), Ontario
Welcome to 1602 Casey Road... A charming bungalow on an expansive 32-acre Lot. Discover this stunning bungalow, built in 2013, nestled on the outskirts of Belleville, offering the perfect blend or rural tranquility and modern living. With a generous 32 acres of land, this property features both cleared and wooded areas, providing endless possibilities for recreation, gardening, hobby farming or potential building lot severance. The exterior boasts a stylish stone skirt and vinyl siding, complemented by an attached 24x32 garage. A stamped concrete walkway invites you to the front of the home, leading to a covered porch and a warm and welcoming entry. Step inside to find an inviting open-concept layout that seamlessly connects the kitchen featuring a large island & walk in pantry, dining, and living areas. The vaulted ceiling and laminate floors create an airy atmosphere, enhance by large windows that bathe the space in natural light. The main floor includes a spacious entry and mudroom with access to the garage. The primary bedroom is equipped with a 4 piece ensuite bathroom. A spacious second main floor bedroom and a generous sized main bathroom ensures ample space for family and guests. The lower level offers a substantial bedroom and an unspoiled area awaiting your personal touch, providing the potential for additional living space or recreational areas. Outside, you'll find a stamped concrete walkway leading to the front of the house with flower gardens, as well as a composite deck at the rear- ideal for relaxation and entertaining. With RU zoning that allows for various uses, this property is a rare find, promising a unique opportunity in a picturesque setting. Don't miss your chance to own this beautiful bungalow with limitless potential! (id:49269)
Royal LePage Proalliance Realty
117 Windermere Boulevard
Loyalist (Bath), Ontario
Welcome to 117 Windermere! A brand new, 2-storey with views beautiful Lake Ontario. The Ember model offers 3002 square feet of aboveground living space. This new construction features natural light and views of Lake Ontario. The home's main level is an open-concept layout with a designer kitchen that opens eat-in area and living room with an impressive amount natural light. The mudroom has an inside entry to 2-car garage and a spacious half bath and laundry area. Closing out the main level is a nicely sized den at the front of the house. The upper level features the primary bedroom with closet/ensuite as well as 4 additional bedrooms, two 4-piece baths, with lookout views of Lake Ontario. Located on a 44X125 lot, The home is surrounded by many amazing community features. Located only 5 minutes to Amherstview, 20 minutes to downtown Kingston, 1 hour to Prince Edward County and 2 hours to Toronto! This property is a must see. We have three Aura model homes available for viewing! Join us for open houses every Saturday and Sunday from 24 PM. Our agent will meet you at 162 Purdy Rd, Bath, where you can tour any of the three models. (id:49269)
RE/MAX Rise Executives
18k Manitou Crescent E
Loyalist (Amherstview), Ontario
Welcome to 18K Manitou Crescent E in Amherstview! This beautiful home offers warmth, space, and convenience in a sought-after neighbourhood on the shores of Lake Ontario, just a quick commute to Kingston. The main floor features an open concept living space with vaulted ceilings, cozy gas fireplace with stone surround, main floor laundry and gorgeous kitchen fit for a chef. With two tone shaker cabinets, gas stove, stone counters, tiled back splash and an island made for hosting you will love every moment shared there. The primary suite has a large walk in closet and ensuite while the second bedroom on the main floor has use of the second full bathroom. Descending downstairs the basement will surprise you with high 9 foot ceilings, a second living space with custom millwork, gas fireplace and two more rooms set up as a bedroom and gym/home office. A full bath on the lower level finishes out the living space making it great for generational living or a guest space. Outside are numerous perennial gardens and a fully fenced rear yard providing a private outdoor retreat. With ample living space and thoughtful design, this home is ideal for those looking for a spacious bungalow in a fantastic location. Don't miss the opportunity to make it yours! (id:49269)
Royal LePage Proalliance Realty
8408 Trotters Lane W
Cobourg, Ontario
Situated in one of Cobourg's most sought after pockets, just north of town, amongst executive homes, 8408 Trotters Lane is a turn key family home. Offering over 3,000 sqft of finished living space, a 0.51 acre lot, metal roof (2021), 4 total bedrooms, 2 bathrooms and large double car garage. The open concept main floor features a recently updated kitchen w s.s. appliances, large island and lots of natural light, adjacent the formal dining area, large living room and w/o to a raised deck. The finished walkout basement presents in-law or multi-generational capability, large rec room w gas fireplace, fully updated bathroom w sauna rough in. Special attention to the lower bedroom/office space in the lower level with independent access, great for a small home office or work space. 8408 Trotter's Lane makes for an excellent family home, in a highly desirable area, a must see! (id:49269)
Exp Realty
18 Elm Street
Prince Edward County (Picton), Ontario
Welcome to your dream home, where comfort meets character in the heart of Picton! This delightful 3-bedroom, 3-bathroom century home is perfectly designed for modern living, with thoughtful touches that exude warmth and charm. A cozy office space ideal for remote work or creative pursuits. The living areas are bathed in natural light. Each bedroom offers generous space and comfort, while the three well-appointed bathrooms add convenience and style, seamlessly blending the old with the new. The heart of the home the kitchen is a space that invites culinary exploration, ideal for entertaining guest or sitting down for a family dinner. Just beyond, the fenced backyard offers a private oasis, ideal for summer barbecues, quiet contemplation, or letting pets roam freely amidst the serenity of nature. A rare find, the detached garage provides additional storage or a perfect workshop for hobbyists and artisans alike. All of this is just a stone's throw from downtown Picton, where charming shops, cozy cafes, and vibrant community events await, fostering an environment rich in culture and connection. Don't miss the chance to make this captivating century property your new home. (id:49269)
Century 21 Lanthorn Real Estate Ltd.
66 Angus Drive
Greater Napanee, Ontario
Stunning 4 Bedroom Family Home in a Desirable Napanee Neighbourhood! Welcome to this beautifully updated 2-story home, offering 4 bedrooms and 4 bathrooms, nestled in one of Napanee's most sought-after communities. Thoughtfully renovated with modern finishes, this home is perfect for families looking for both style and functionality. Step inside to find a fully updated kitchen featuring sleek cabinetry, quartz countertops, and a beautiful island equipped with seating perfect for entertaining! The updated bathrooms provide a spa-like retreat, while new flooring flows seamlessly throughout the home. Cozy up in the living room and dining room with custom built-ins and a gorgeous fireplace, creating the perfect space to unwind. Outside, the backyard is an entertainer's dream! Enjoy summer days on the new deck and entertainment space, take a dip in the above-ground pool, and let kids or pets roam freely in the fully fenced yard. With plenty of space for a growing family, a finished basement with the option for another bedroom, and a prime location close to schools, parks, and amenities, this home is a must-see! Don't miss out on scheduling your private showing today! (id:49269)
Century 21 Heritage Group Ltd.
166 Queen Street
Kingston (East Of Sir John A. Blvd), Ontario
Welcome to 166 Queen St. This charming licensed Short Term Rental AIRBNB offers numerous opportunities for investors, entrepreneurs, homeowners, and developers. Located in the heart of downtown Kingston, just 2 blocks from the waterfront, this well-maintained and well-appointed property is a fantastic buy. It features a prime location, excellent office space potential, and multiple suites. This downtown Kingston property offers three separate suites run your business, live in one suite, and rent the other, or rent them all for amazing value. The main floor contains three spacious offices with closets for storage and a 2-piece bathroom. The recently renovated lower level apartment features an open-concept living/dining room, kitchen, and a bedroom with a 4-piece ensuite. The upper level apartment includes a living room with a vaulted ceiling , kitchen, and 3-piece bathroom on the first level, and a large bedroom and 3-piece bathroom on the second level. The private back patio is a quaint courtyard space with beautiful limestone walls, a deck, and garden shed. This property presents a great opportunity to diversify or enhance your investment portfolio, own your office while offsetting costs with rental income, or operate the AIRBNB for income. Enjoy an urban, walkable, eco-friendly lifestyle. According to Walk Score: this property has a "Walk Score of 100 out of 100. This location is a 'Walkers Paradise' so daily errands do not require a car.... with nearby parks including McBurney Park, North Street Hill Park and Boucher Park" and downtown Confederation Park with Confederation Basin Marina, Wolf Island Ferry and all downtown amenities. (id:49269)
K B Realty Inc.
81177 Cherrydale Road
Ashfield-Colborne-Wawanosh (Colborne), Ontario
It started in 1977 with a hand made model, an eye for northern light exposure into a studio, and a desire for a view of the Maitland River and it's valley. It then became a unique, 6 bedroom, 4 bathroom architecturally interesting home for this owner to enjoy the River and all it has to offer. Perched atop the valley, this home was built to inspire the owners artistic creativity, and provide a tranquil setting to enjoy nature. With over 1000 feet of river frontage, and a park like setting up where the house sits, the access to the Maitland Trail, which winds through the property, is a short walk away. Some other unique features of this home are it's glass solarium (with most windows replaced in 2012) a living room with a propane fireplace (2020) and spiral staircase leading up to the art studio/family room with it's unique propane stove (2020), and north facing windows to capture natural light. The primary bedroom has replaced windows (2021) and a stunning view of the river and valley. This is an interesting house with a rich history! (id:49269)
Royal LePage Heartland Realty
Lot 3 Homewood Avenue
Trent Hills (Hastings), Ontario
WELCOME TO 178 HOMEWOOD AVENUE (Lot 3), located on a 240 ft deep lot in McDonald Homes' newest enclave of custom-built homes with water views of the Trent River and backing onto the TransCanada Trail. This "STREAMSIDE" model bungalow with approximately 3000 sq ft of finished living space is currently under construction and can be ready for you Spring 2025. Numerous upgraded features have been added to this quality built home. The Gourmet Kitchen boasts beautiful custom cabinetry by "Kitchens by Paul Holden", featuring quartz countertops, gas stove line, ample storage and Island with breakfast bar. Patio doors lead out to your rear deck where you can enjoy your morning coffee, entertain guests and BBQ to your heart's content (convenient BBQ gas line included). A cozy gas fireplace will entice you to sit and relax in your Great Room. Soaring vaulted ceilings in the Great Room and the formal Dining Room. Enjoy your large Primary Bedroom with WI closet & Ensuite, showcasing a gorgeous upgraded Glass & Tile shower and quartz counter vanity. The second Bedroom can be used as a den or office. The fully finished lower level expands your living space even further with a huge Recreation Room, two bedrooms, a third bathroom and storage. Large two car garage with direct inside access to Laundry Room. Includes quality Luxury Vinyl Plank/Vinyl Tile flooring throughout main floor, municipal water/sewer & natural gas, Central Air, HST & 7 year TARION New Home Warranty! Located near all amenities, marina, boat launch, restaurants and a short walk to the Hastings-Trent Hills Field House with Pickleball, Tennis, Indoor Soccer and so much more! **EXTRAS** Photos are of a different build and virtually staged. (id:49269)
Royal LePage Proalliance Realty
38113 Belgrave Road
Ashfield-Colborne-Wawanosh (West Wawanosh), Ontario
Nestled on just under 100 acres of serene, wooded land with workable acres and a tranquil pond, this 1970s chalet-style home is a true retreat. With approximately 2,300 square feet of living space with an additional partially finished basement, this property offers both comfort and charm. The main level features a spacious family room with cathedral wood ceilings, creating a cozy atmosphere enhanced by a wood stove. The open kitchen, dining, and living areas are perfect for entertaining, with a wood stove insert and a beautiful stone fireplace adding warmth and character. A bright sunroom overlooks the pond and peaceful backyard, offering a serene spot to unwind. A bedroom, a full bathroom, and a convenient laundry room complete the main level. Upstairs, you'll find three additional bedrooms and a full four-piece bathroom. The basement offers a large family room with a stone-surround fireplace ideal for relaxation or entertaining. Enjoy the beauty of nature from the covered front porch, where you can take in the peaceful country surroundings. The property also includes a steel-sided detached garage/shop, offering plenty of space for storage, hobbies, or creating your own personal space and a small cabin nestled in the middle of a large woodlot where you can experience wildlife, hunting and bird watching. This property provides a rare opportunity for those seeking privacy, tranquility, and natural beauty. Seller will willing to consider a Vender Take Back Mortgage. (id:49269)
Wilfred Mcintee & Co. Limited
Wilfred Mcintee & Co Limited
668 Bruce Road 9
South Bruce Peninsula, Ontario
Welcome to this exquisite newly constructed home, meticulously crafted with a blend of passion and thoughtful design considerations. Boasting four bedrooms and two bathrooms, including a spa-like retreat complete with a spacious soaker tub and a rain shower overlooking the serene outdoors, this bathroom is truly a sanctuary. Upon entering the kitchen, you'll appreciate ample storage and a generous island, ideal for hosting gatherings, all while overlooking the inviting living space featuring a built-in fireplace and custom built in storage. Transitioning through sliding doors, you'll find a charming backyard with a covered deck, perfect for enjoying rainy evenings. Large garage measuring 23'11'' x 23'' and a long driveway set back on property for excellent privacy. This home showcases exceptional craftsmanship that shows the love and pride of this custom built home. (id:49269)
Royal LePage Exchange Realty Co.
Lot 5 Homewood Avenue
Trent Hills (Hastings), Ontario
WELCOME TO HOMEWOOD AVENUE, McDonald Homes newest enclave of custom-built bungalow homes on over 230 ft deep lots with views of the Trent River and backing onto the Trans-Canada Trail! With superior features & finishes throughout, the "CASCADE" floor plan offers 3 bedrooms on the main floor with almost 1400sq ft open-concept living, perfect for retirees or families! Gourmet Kitchen boasts beautiful custom cabinetry with ample storage, pantry and sit-up Island. Patio doors leading out to your rear deck where you can enjoy your morning coffee. Large Primary Bedroom with Walk-In closet & ensuite privilege to 4 pc bathroom. Well sized second and third bedrooms to keep everyone on the same floor, or one can be used as a den or office. Option to finish lower level to expand space even further. Two-car garage with direct inside access to foyer. Includes quality Laminate/Luxury Vinyl Tile flooring throughout main floor, municipal water/sewer & natural gas, Central Air, HST & 7 year TARION New Home Warranty! 2025 closings available. Located near all amenities, marina, boat launch, restaurants and a short walk to the Hastings-Trent Hills Field House with Pickleball, Tennis, Indoor Soccer and so much more! **EXTRAS** Photos are of a different build and are virtually staged. (id:49269)
Royal LePage Proalliance Realty
Lot 4 Homewood Avenue
Trent Hills (Hastings), Ontario
WELCOME TO HOMEWOOD AVENUE, McDonald Homes newest enclave of custom-built, bungalow homes on over 230ft deep lots with views of the Trent River and backing onto the Trans-Canada Trail! With superior features & finishes throughout, the "BROOKESTONE" floor plan offers open-concept living with 1237 sq ft of space on the main floor. Gourmet Kitchen boasts beautiful custom cabinetry with ample storage and sit-up breakfast bar, with patio doors leading out to your rear deck where you can relax on the deck overlooking your 244 ft deep backyard. Large Primary Bedroom with Walk In closet & Ensuite. Second Bedroom can be used as an office or den. Convenient main floor laundry. Option to finish lower level to expand space even further with an additional two bedrooms, large recreation room and full bathroom. 2 car garage with direct inside access to foyer. Includes quality Laminate/Luxury Vinyl Tile flooring throughout main floor, municipal water/sewer & natural gas, Central Air, HST & 7 year TARION New Home Warranty! 2025 closings available. Located near all amenities, marina, boat launch, restaurants and a short walk to the Hastings-Trent Hills Field House with Pickleball, Tennis, Indoor Soccer and so much more! **EXTRAS** Photos are of a different build and are virtually staged. (id:49269)
Royal LePage Proalliance Realty
2 Fox Run Lane
Huntsville (Chaffey), Ontario
Pride of ownership is evident from the moment you set your eyes on this 3-bedroom, 2-bathroom gem, offering the perfect blend of comfort, privacy & modern updates. Located on a quiet dead-end street & backing onto town-owned wooded land, you will enjoy a splendidly peaceful & scenic retreat while being mere minutes from town. Nestled in a prime location in the sought-after Mount Vernon Estates community, 2 Fox Run Lane boasts a very private, well-treed half acre lot. Extensively updated, this home features a full exterior re-siding, ensuring durability & improved insulation, plus a metal roof. The plumbing system has been upgraded by a Red Seal plumber, & with a new ironizer & water filtration system provides high-quality, clean water from the drilled well. The kitchen features wood countertops, double sinks & updated cabinetry, while the primary suite offers a walk-in bath, complete with built-in closet, corner shower & extra storage. Such an ideal layout with 2 more bedrooms located at the opposite end of the residence, providing plenty of room & privacy for family or guests (currently being used as an exercise room & large den). Additional updates include a new Energy Star refrigerator, upgraded bathroom fixtures, & enhanced lighting throughout. Bonus main floor laundry here as well. Be comfortable in all seasons with a/c for those hot summer days & a newer natural gas furnace from fall through spring. Outdoor spaces have also been thoughtfully improved, with a newly topped cedar deck overlooking the yard, updated front stairs & skirting on the front porch. The rear sunroom provides ample storage, yet offers up a cozy retreat with easy access to the backyard, where mature trees create the perfect setting for kids, pets, or evening campfires. A covered front porch adds another outdoor living area in a peaceful & quiet surrounding, & the large circular driveway offers ample parking for multiple vehicles, making this home as practical as it is charming. See it soon! (id:49269)
Chestnut Park Real Estate
505 - 1701 Lampman Avenue
Burlington (Uptown), Ontario
Welcome to this beautifully updated 2-bedroom, 2-bathroom condo located in the sought after Uptown area of Burlington! This stunning unit offers a spacious and bright open-concept layout designed for both comfort and style. The seamless flow between the kitchen, dining, and living areas creates an inviting space perfect for entertaining or relaxing after a long day. The kitchen is a chefs dream, featuring a breakfast bar for casual dining, stainless steel appliances and ample cabinetry. The living room is the heart of the home, boasting a cozy gas fireplace that adds warmth and ambiance, making it the perfect spot to unwind. Large sliding glass doors lead out to the private balcony, where you can enjoy your morning coffee or take in the fresh air with a good book. The primary bedroom offers a peaceful retreat with a walk-in closet and a private ensuite bathroom, while the second bedroom is ideal for guests, a home office, or extra space. Additional perks include in-suite laundry for ultimate convenience. Located just steps from shopping, restaurants, parks, GO Transit, and major highways, this condo offers the perfect blend of city convenience and suburban charm. (id:49269)
Royal LePage Proalliance Realty
15 Clearview Street
Guelph (Grange Road), Ontario
Where do I even begin with this truly unique listing for home or business! The inside: 15 Clearview is FULLY renovated home with a LEGAL lower-level apartment. Engineered hardwood floors throughout create a seamless, sophisticated ambiance. The kitchen is a chefs dream! Carefully CUSTOM crafted by Paragon Kitchens, youll create culinary perfections in a space filled with Silestone countertops, top-of-the-line Fisher & Paykel appliances, and a 25,000 BTU BlueStar range top. Enjoy morning coffees or evening cocktails at the wet bar/coffee nook. With a stunning 3-piece bathroom adjacent, and an easy, open-concept flow through the dining room into the living room, this area of the home, along with a cozy custom-built electric fireplace, truly is the epitome of entertaining. The primary king bedroom and ensuite bathroom could be taken out of a magazine! The custom European-style wet room styled bathroom features his & hers showers, a standalone tub, and a concrete double vanity. Youll also find a walk-in closet/laundry combo with a shower niche for the appliances. Upstairs are two more spacious bedrooms with lots of natural light and views of the surrounding mature trees. Through the hall off the kitchen, which could be finished as an expansive pantry/mudroom, are stairs that lead to a private unit with a separate entrance. Featuring a custom Paragon kitchen flowing into the living room, a spacious bedroom with large windows, and a 3-piece bathroom with LAUNDRY. Luxury vinyl plank flooring throughout. New A/C, water heater, furnace and plumbing. The outside: A 1/4 acre of B.4 commercially zoned land, overflowing with possibility and mature trees (including two fruiting apple trees!) in the newly fenced backyard with patio. Room for 10+ cars in the driveway is ideal for entertaining or business. An attached 4+ car garage/shop with ~1000sqft of space is the cherry on top, packed to the brim full of potential for your future business! Come check out the possibilities! (id:49269)
Red Brick Real Estate Brokerage Ltd.
207 - 99b Farley Road
Centre Wellington (Fergus), Ontario
TWO PARKING SPACES + LOCKER: Looking to enjoy the perfect balance of comfort and convenience? This bright and airy 2-bedroom, 2-bathroom at 99B Farley Rd offers over 1,285 sq. ft. of luxurious living space! Perfect for those looking to downsize without compromising on space or elegance, this condo features an open-concept floor plan, ideal for entertaining. The gourmet kitchen, complete with high-end stainless steel appliances and stunning quartz countertops, overlooks the spacious living area with a contemporary fireplace. Premium finishes throughout, including luxury vinyl plank flooring, a sleek contemporary trim package, and 2-panel interior doors. The master bedroom offers a tranquil retreat, featuring a large walk-in closet and a luxurious ensuite bathroom. The second bedroom is generously sized and can easily double as a guest suite or home office. The secondary four piece bathroom of this specific unit is uniquely designed with accessibility in mind, featuring extra-wide doors and additional space for ease of movement. For added convenience, this home includes a full-sized in suite laundry room, a dedicated storage locker, and a TWO parking spaces. Whether you're downsizing or looking for an upgraded living experience with accessibility features, this condo is the perfect place to call home! (id:49269)
M1 Real Estate Brokerage Ltd











