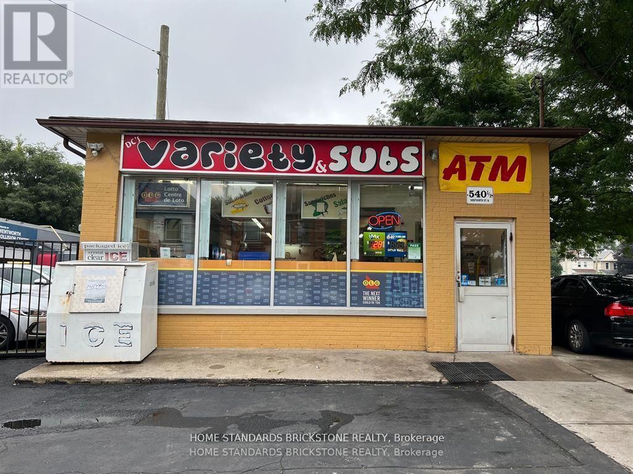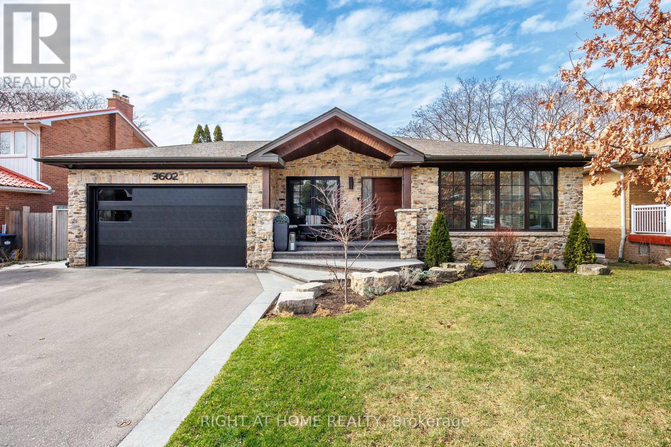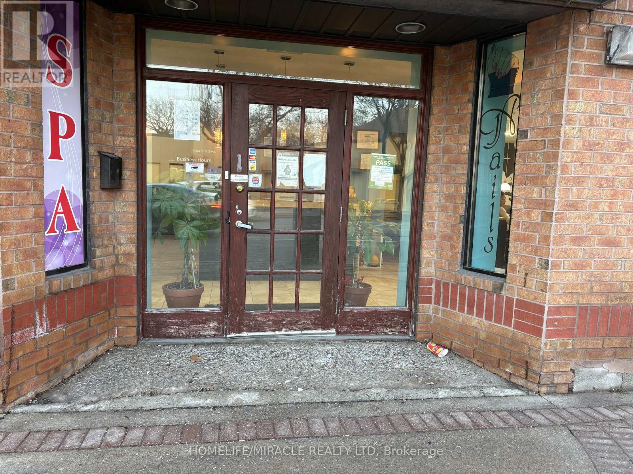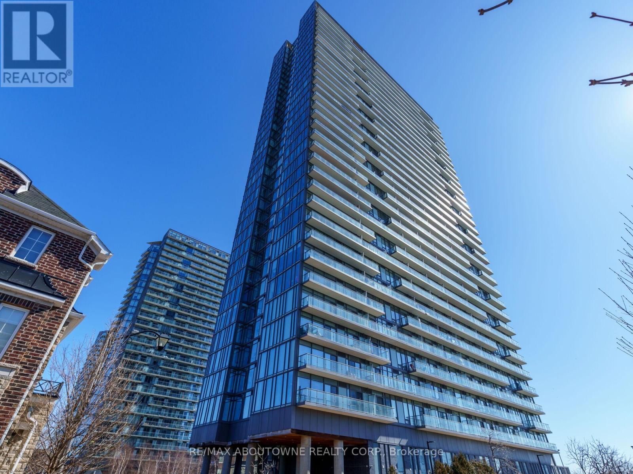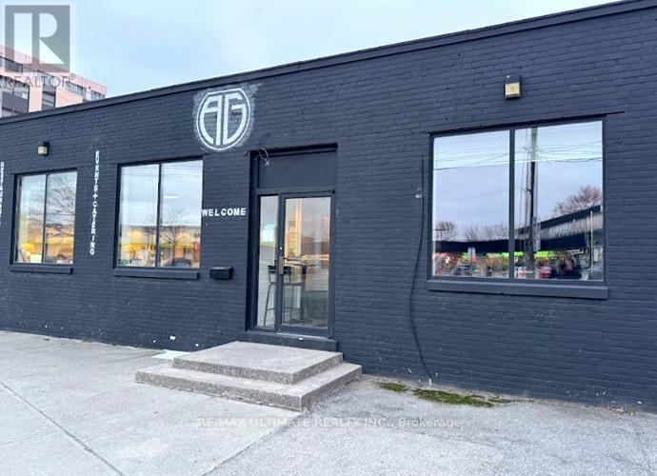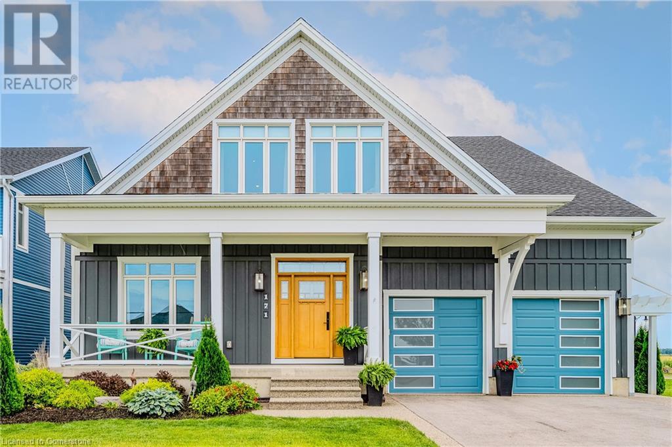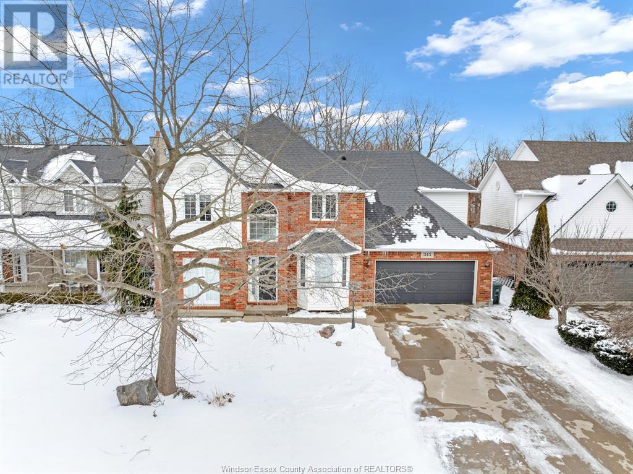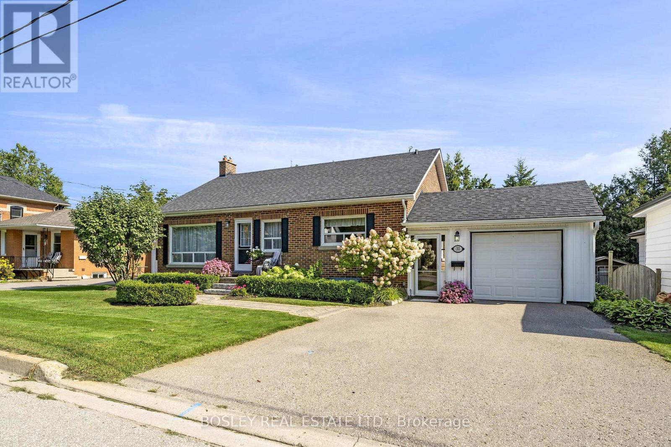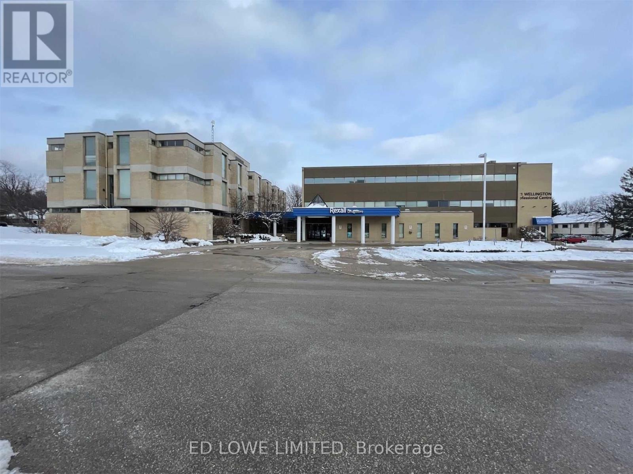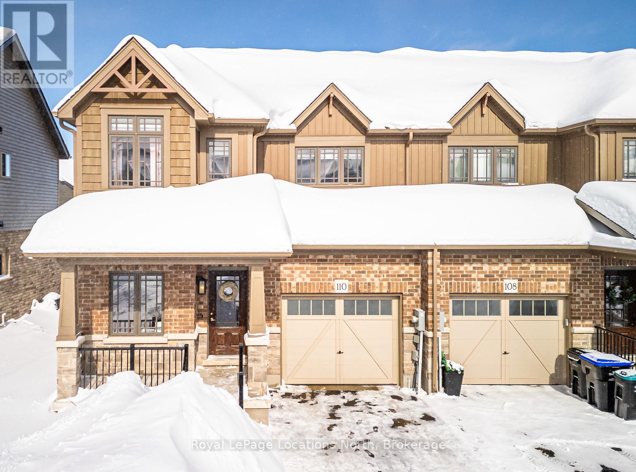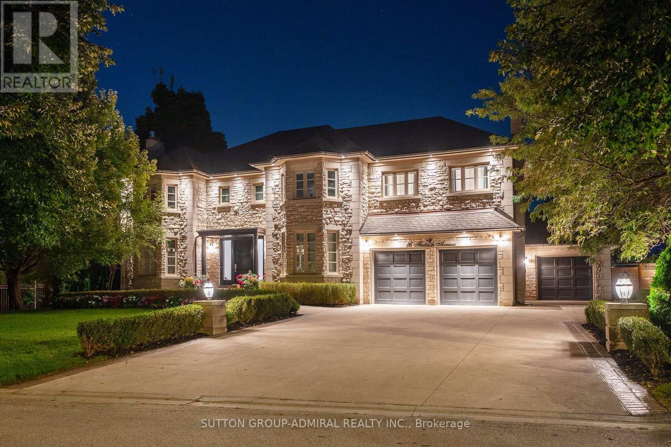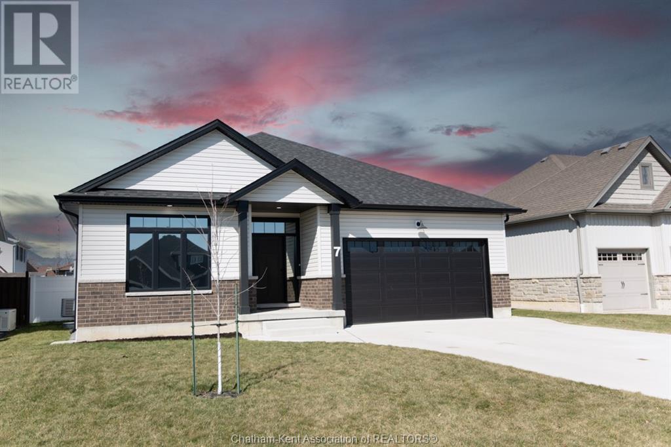157 Regency Drive
Chatham-Kent (Chatham), Ontario
This brand new Modular Home is ready to be called your new home. Offering 2 bedrooms and two Bathrooms. Split design with bedrooms at each end. This home is a CSA A277 standard home. The Living room, kitchen and dining room are open concept. Vinyl flooring starts in the kitchen, Living room,dining room, bathroom and hallway. All new fridge, stove, dishwasher, furnace and water heater included. Lot fees include garbage pick up, snow removal on main roads and taxes will be $699.00/MO.All Buyers must be approved by St Clair Estates for resident approval. **EXTRAS** Move in ready (id:49269)
Royal LePage Signature Realty
540 Wentworth Street N
Hamilton (Industrial Sector), Ontario
Great opportunity to be your own business & property. Busy corner lots. Nicely set-up, steady sales & income convenience with Sub. Very profitable. No competition. Located in one of Hamilton Industrial Areas. Sub Deli inside (very famous in the area, many royal customers, order/take out system). Average Gross Sales: $11,500/W (Cigarette: 28%, Sub 30%, Others 40%). Other Income: $1,600/M (Lotto $1,000, ATM $600). Net Income: @$16,000/M. Short business hours: M-F (7~8), Sat (10~7), Sun (Close). Owner wants to retire. VTB available. (id:49269)
Home Standards Brickstone Realty
179 Seeley Avenue
Southgate, Ontario
FRESHLY PAINTED, HOUSE WITH UPGRADED FLOORS, NO CARPETS, CLEAN AND SPACIOUS 3 BEDROOMS, 3 BATHROOMS DETACHED ALL BRICK HOUSE IN NEW SUBDIVISION IS AWAITING SOMEONE DESIRING TO LIVE IN A QUIET FRIENDLY NEIGHBOURHOOD. MAIN FLOOR HAS LARGE OPEN CONCEPT LIVING AND DINING ROOM WITH SPACIOUS KITCHEN AND LOTS OF CUPBOARDS. THERE IS ENTRANCE FROM A DOUBLE GARAGE INTO THE HOUSE AND A DRIVEWAY TO HOLD 4 CARS (id:49269)
Ipro Realty Ltd.
1 - 66 Longbranch Avenue
Toronto (Long Branch), Ontario
Gorgeous 2 bedroom with 2 full washroom in beautiful location, Just just few steps to lake. Large end unit like semidetached property with direct sunlight to living room.custom Scavolini kitchen with MIELE fridge, stove,microwave, washer and dryer.close to transit, school and grocery shops.home is steps from Lakeshore, parks and restaurant. (id:49269)
Cityscape Real Estate Ltd.
3602 Logmoss Crescent
Mississauga (Applewood), Ontario
This exceptional 4-bedroom backsplit is a true testament to pride of ownership and attention to detail, showcasing thoughtful design and meticulous care throughout every inch of the home. Perfectly situated in the heart of Mississauga, this home effortlessly combines upscale finishes with inviting, family-friendly living spaces offering a perfect blend of comfort, functionality, and sophistication. From the moment you arrive, you'll be drawn in by its classic curb appeal and tastefully curated interiors. At the heart of the home lies a chef-inspired kitchen featuring premium Wolf & Subzero appliances an ideal space for both everyday living and entertaining with style. Step outside to your own private backyard oasis, complete with a saltwater pool and beautifully landscaped surroundings perfect for peaceful relaxation or hosting unforgettable gatherings. Crafted for those who value both luxury and livability, this home is more than a place to live it's where cherished memories are made and lasting moments unfold. (id:49269)
Right At Home Realty
733 - 5 Mabelle Avenue
Toronto (Islington-City Centre West), Ontario
Welcome to this beautifully appointed 2-bedroom, 2-bathroom condominium located in the vibrant heart of Islington City Centre. Just steps from Islington Subway Station, enjoy seamless connectivity to both TTC and MiWay transit systems.This stunning residence features an elegant kitchen complete with a quartz countertop and built-in stainless steel appliances, complemented by sleek laminate flooring throughout. The functional layout offers spacious living and dining areas, ideal for both relaxing and entertaining.Residents of this premium building enjoy access to a full suite of hotel-inspired amenities, including an indoor pool, steam room, fully-equipped fitness centre, party room, yoga/spin studios, and a private theatre.Added conveniences include one owned parking space and one locker. Located near top-tier dining, parks, and shopping, this condo offers an exceptional urban lifestyle that perfectly blends luxury, convenience, and modern living. (id:49269)
Real One Realty Inc.
76 Hanton Crescent
Caledon (Bolton East), Ontario
End unit townhouse. Better than a semi, linked on one side only with a garage. Clean and well maintained. Bright open living room and dining with great set up family size kitchen. Double doors to huge master bedroom with custom walking closet and spa-like ensuite with large corner soaker tub and double sink vanity. Two more very large bedrooms. Beautifully finished large basement with insulated floor and additional full bathroom. Private backyard with large gazebo backing onto a park with direct access to the park from backyard. Walking distance to shops, groceries, cafes, take outs and restaurants. New powerful air-conditioner and efficient heater. New triple glaze vinyl windows and all doors. Freshly landscaped with interlock in the front, side and backyard. 3 car parking. Roof pot lights and ground lights. (id:49269)
RE/MAX Real Estate Centre Inc.
0 Main Street
Brampton (Downtown Brampton), Ontario
" Low Rent Low Rent Low Rent" An opportunity to own a very profitable turnkey Nail & Spa Business in Brampton Business Set up: Highly efficient operation and set up to buy and start making money from Day 1. The business comes fully furnished, stocked, and equipped with everything you need to get started Location: One of the busiest shopping area of Down Town Brampton surrounded by thick residential and commercial units and ample parking. Great amount of daily traffic and exposure. Leasehold and equipment: Pristine Condition 6 fully equipped manicure stations, 6 pedicure stations, and 4 large private spa rooms with aesthetic beds, In-suite laundry and 2 washrooms. Opportunity to add hair styling. Staff: Professionally trained and skilled. Profitability: Very High as the fixed expenses of lease is super low. Training & Support: The Seller is willing to stay back for 6 months for guaranteed success of the buyer in this new venture. The premises got the space, layout design and landlord's permission to divide the business in two sections. One section separately operating as current spa and other section for additional revenue and profitability as Hair Dressing and Massage Parlor/Therapy Rooms. (id:49269)
Homelife/miracle Realty Ltd
2702 - 105 The Queensway Avenue
Toronto (High Park-Swansea), Ontario
***STUNNING PANORAMIC LAKE VIEWS*** Gorgeous 2+1 bed, 2 bath waterfront condo with clear captivating lake & city views. Very bright. 9' ceilings throughout. hardwood floors. Open concept floor plan. Floor-to-ceiling windows. Spacious living & dining rooms overlooking the water. Master bedroom with ensuite bath. Well-sized second bedroom and a den, perfect for home office. Great building amenities such as 24 hour concierge, gym, indoor pool, outdoor pool, party room, tennis court, movie theatre, guest suites and more. Amazing location! Steps to the lake and High Park. Close proximity to public transit and all local amenities. Minutes way from Toronto's most popular spots such as Bloor West Village, The Junction, West Village & King West! 2 Underground parking spots and 1 storage locker included. Some pictures have been virtually staged. (id:49269)
RE/MAX Aboutowne Realty Corp.
3419 Dundas Street W
Toronto (Runnymede-Bloor West Village), Ontario
Turn-Key Fully Functional Catering Facility With Good Street Exposure & Lots of Parking. Easy Delivery Access With Front & Rear Doors. Approx. 3,200 SF Of Useable Space Including Office & Tasting Room. Perfect For Catering Co. Commissary and/or Food Production. Please Do No Go Direct & Speak With Staff, Your Discretion Is Appreciated. (id:49269)
RE/MAX Ultimate Realty Inc.
171 New Lakeshore Road
Port Dover, Ontario
Prime Port Dover location. Attention to design and detail is evident throughout this amazing custom-built home. Featuring a gourmet chef’s kitchen with Jenn-Air appliances, Butler’s Pantry, large dry food pantry, quartz counters and centre island that’s open to the dining and living area with an impressive beam accented ceiling, fireplace feature wall and sliding door access to the screened in porch. Primary bedroom with 5-piece ensuite with heated floor, walk in closet and views of the backyard oasis. Main floor laundry and spacious mudroom with garage and exterior access. The loft offers a sense of serenity with a south view of Lake Erie, a vantage point that overlooks the great room below, 4pc bathroom with heated floor and water closet, spacious walk-in dressing room with the open living area currently being used as the primary bedroom. The fully fenced yard is perfect for outdoor entertaining featuring an in-ground pool with water fall feature, sun patio, pergola and patio pool bar. Close to all amenities with The Links at Dover Coast Golf Course just steps away through the rear gate. Enjoy vacation style living. Welcome home! (id:49269)
Royal LePage State Realty
315 Millbrook Drive
Kingsville, Ontario
Sitting on a ravine lot in one of Kingsville's most desirable neighbourhoods 2 storey 4 bedroom, 3.5 bathroom home. Main floor features updated kitchen w/ granite counters, walk in pantry/coffee bar, living room w/ gas fireplace, true dining room, breakfast nook and office. Second level with primary bedroom w/ensuite and walk in closet. Cozy large lower level to hang out or entertain. Conversation area with gas fireplace, built in bar section and game area, family room for movie watching. Fully fenced in backyard w/inground pool 8' deep salt water. 2 car heated garage. Furnace and A/C rented $166.16/month (id:49269)
Royal LePage Binder Real Estate
31 John Street
Orangeville, Ontario
Looking For A Home In The Perfect Location Within An Easy Commute To The City. Here It Is This Cozy Immaculate, Well-Maintained Bungalow Offers 3 Bedrooms, Garage, 2 Bathrooms, Walk Up From The Basement, Lots Of Room For Entertaining C/W Wet Bar. Move In Ready. Walk To Shopping, Farmers Market, To Trails, Restaurants, Theatre And More. Located In The Quaint Historical Hamlet Of Orangeville, With Nature In Every Corner Of The Town, Highway Access. (id:49269)
Bosley Real Estate Ltd.
311 - 121 Wellington Street W
Barrie (Queen's Park), Ontario
57 S.F. OF OFFICE SPACE. BRIGHT PROFESSIONAL SPACE. MAIN LOBBY, ELEVATOR, EASY ACCESS AND EXPOSURE TO HIGHWAY 400. HIGH TRAFFIC AREA, CLOSE TO SHOPPING, RESTAURANTS. $8.00/S.F. + TMI $12.00/S.F. + HST. UTILITIES INCLUDED. (id:49269)
Ed Lowe Limited
15 Laddie Lane
Springwater (Anten Mills), Ontario
Top 5 Reasons You Will Love This Home: 1) This custom-built bungalow has been transformed into a modern masterpiece with a newly renovated main level, with every detail from the expansive open layout with tall 9' ceilings to the carefully curated finishes reflecting exceptional craftsmanship and design 2) Modern chefs kitchen delivering a culinary haven featuring sleek quartz countertops, a spacious breakfast island, and high-quality stainless-steel appliances, alongside a 6-burner gas range paired with an electric oven and clever storage solutions, making it perfectly equipped for both intimate family meals and grand entertaining 3) Located in the highly desirable Anten Mills neighbourhood, providing easy access to local amenities such as snowmobile trails and top-rated schools 4) Picturesque backyard complete with an inground saltwater swimming pool that exudes a mountain lake ambiance with a 8' deep end, gas heater, and updated pump system, while the extensively landscaped private oasis is further enhanced by a custom sauna built with clear cedar accents and ambient lighting, along with a newly installed hot tub, low-maintenance composite decking, and elegant wrought iron fencing 5) F Fully finished basement thoughtfully designed with space for entertaining, relaxing, and working, featuring a generous living area with a gas fireplace accented by a culture stone surround, a quiet office space, a dedicated gym area with rubber flooring, and a wet bar outfitted with custom cabinetry and mini refrigerators. 1,915 above grade sq.ft. plus a finished basement. Visit our website for more detailed information. (id:49269)
Faris Team Real Estate
71 Pringle Drive
Barrie (Edgehill Drive), Ontario
TOWNHOME IN A FAMILY-FRIENDLY NEIGHBOURHOOD WITH BIG-TICKET UPGRADES! Step into home ownership with this exciting opportunity in a vibrant west-end neighbourhood, perfect for first-time buyers! This townhome is ideally located just minutes from Highway 400, schools, beautiful parks, downtown attractions and major shopping. Enjoy everyday convenience with an oversized single garage offering direct access to the fully fenced backyard complete with a deck and privacy screen. Inside, the open-concept living and dining area features a walkout through sliding glass doors, creating a bright and welcoming space to entertain or relax. The primary bedroom includes a large walk-in closet and semi-ensuite access to an updated bathroom with modern finishes. Major updates like shingles (2018), furnace (2020) and central air conditioning (2022) offer peace of mind. The unfinished basement is ready for your creative vision, whether it's a rec room, home office or added living space. Don't miss your chance to make this property your next #HomeToStay! (id:49269)
RE/MAX Hallmark Peggy Hill Group Realty
110 Archer Avenue
Collingwood, Ontario
Welcome to this beautifully appointed Lancaster model, a 1,583 sq. ft. semi-detached gem boasting premium builder upgrades and custom owner enhancements. The gorgeous kitchen features stainless steel appliances, quartz countertops, and a modern open-concept layout that flows seamlessly into the dining and living areas. Large windows fill the space with natural light, highlighting the engineered hardwood floors throughout. A stunning feature wall with a sleek electric linear fireplace and shiplap detailing serves as the perfect focal point for the living room.Upstairs, you'll find three spacious bedrooms, each thoughtfully designed with stylish and tasteful finishes. The partially finished basement continues the high-end feel, featuring vinyl plank flooring, a modern bathroom, and an additional bedroom perfect for guests or a growing family.Outside, the fully fenced backyard offers privacy and is complemented by a beautiful stamped concrete patio, ideal for outdoor entertaining.Located in a highly desirable neighbourhood, this home is just steps from a brand-new park built last year and close to all essential amenities. Plus, with ski hills and beaches just 10 minutes away, you'll have year-round access to some of the best outdoor activities Collingwood has to offer.Don't miss your chance to own this exceptional home! Schedule your private showing today! (id:49269)
Royal LePage Locations North
67 Laurier Avenue
Richmond Hill (Oak Ridges), Ontario
*Welcome To This Exquisite Home Nestled Within A Family-Friendly Neighborhood*Boasting Four Bedrooms And A Spacious Eat-In Kitchen*The Main Floor Has An Open Layout With Plenty Of Sunlight Coming In Through South-Facing Windows.*This Residence Is Perfectly Situated In The Heart Of Richmond Hill*Located On A Tranquil, Child-Safe Street*It Offers Easy Access To A Community Park And Is Just A Short Drive Away From Shopping Destinations, Top-Rated Schools, And All The Amenities That the Esteemed Oak Ridges Community Has to Offer (id:49269)
Bay Street Group Inc.
1113 - 7191 Yonge Street
Markham (Thornhill), Ontario
This priced to sell most unique. Concept of professional offices and having many opportunities for many uses, being amongst prestigious office complexes, having the best of both worlds. Yonge st location. Right under the Liberty Suites Hotel. This corner unit is bright with panoramic views and sun filled large windows. A pleasure to work in. Higher ceilings than other lower floor units. It features 5 rooms, waiting room or reception. Kitchenette, it can be used for almost any profession, chiropractic therapy, accounting, medical spa, insurance, dental, real estate, child day care and much more left to your imagination. Ample public underground parking, washrooms on every floor, near future. Yonge North subway extension. Weather you are starting out in a business or have been in it a long time, this unit can be owned for almost the same as renting - why rent when you can own. Immaculate move-in ready. You have to see it shows 10+++ (id:49269)
RE/MAX Premier Inc.
16 Flatbush Avenue
Vaughan (East Woodbridge), Ontario
Discover 16 Flatbush Ave, a luxurious 4 Bed, 5 Bath executive home that showcases true craftsmanship and pride of ownership with countless upgrades. The property is graced with elegant pot lights, crown moulding, custom wainscotting, and beautiful bay windows, creating an atmosphere of timeless sophistication. The main floor features two gas fireplaces and a convenient laundry room with a side entrance, while the 2-storey family room adds grandeur to the space. The gourmet kitchen is equipped with top-of-the-line stainless steel appliances, a stylish backsplash, a center island, a workstation, and a pantry complete with an under-counter wine fridge. Step into the expansive landscaped backyard, a private, scenic oasis boasting an inground pool, patio, and a covered hot tub, all enveloped by a wooden fence and mature trees for ultimate privacy. The primary suite offers a lavish 5-piece ensuite and a spacious walk-in closet with built-in organizers. Upstairs, find three more principal rooms with ample closet space, a 3-piece bath, semi-ensuite, and a large lounging area. The basement is an entertainer's dream, featuring a rec room, movie room, exercise room, wet bar, additional kitchen, 2-piece bath, steam shower, sauna, indoor hot tub, and wine cellar. Located minutes from parks, top schools, Vaughan Mills Mall, Rutherford GO Station, restaurants, Canadas Wonderland, golf courses, Al Palladini Community Centre, and easy access to highways 400, 407, and 7, this home truly offers unparalleled luxury and convenience! (id:49269)
Sutton Group-Admiral Realty Inc.
306 - 19 Brant Street
Toronto (Waterfront Communities), Ontario
This stunning west-facing loft is filled with natural light and is located in the fantastic King & Spadina area. The elegant, industrial-style loft features 10-foot ceilings and floor-to-ceiling windows in both the bedroom and main living area. Significant upgrades include a modern kitchen with granite countertops, stainless steel appliances, and an ensuite washer and dryer. The loft also boasts updated light fixtures in the kitchen, living room, and den, along with plenty of storage and closet space, including a large walk-in closet. Motorized blinds in each room provide privacy and shade, while convenient Ethernet wiring is available throughout. Three-zone Sonos Wireless and Nest thermostat Installed. The spacious bedroom has double access to a washroom, and the generous den could serve as an additional bedroom. Steps away from parks, grocery stores, bars, restaurants, shopping, the TTC, Kensington Market, and the Financial District. Must See! Extras: Stainless steel fridge(2020), stove, dishwasher(2020), washer & dryer(2020), window blinds, Electronic light fixtures. (id:49269)
Century 21 Atria Realty Inc.
7 Venture Crescent
Dresden, Ontario
Situated on a desirable cul-de-sac in Dresden, this charming 2021-built 1,851 sq ft bungalow blends modern style with everyday comfort. Featuring 3+1 spacious bedrooms, 2 full baths and a finished basement, it's ideal for growing families. The bright main floor offers an open-concept layout with a sleek kitchen, quartz countertops, high-end black stainless-steel appliances, and a cozy living/dining area. Enjoy the convenience of main-floor laundry a generous sized mudroom and quality finishes throughout. The finished basement features a 4th bedroom, rough-in for a 3rd bathroom, and a large rec room—perfect for a second living space. Outside, enjoy a fully fenced backyard, large covered back porch, double-wide driveway, and double car garage. All appliances are included, tankless water heater is owned. Transferable Tarion Warranty. Located on a quiet street and walking distance to the high school and all amenities, this home has it all—space, style, and in a great location. (id:49269)
Royal LePage Peifer Realty (Dresden)
912 - 2 Blanche Lane
Markham (Cornell), Ontario
Discover urban elegance in the heart of Cornell, Markham at 2 Blanche Lane. This stunning 2-bedroom, 2-bathroom Condo Townhome offers a perfect blend of style, comfort, and convenience in one of Ontario's most sought-after communities. Step into a bright, spacious oasis featuring beautiful laminate flooring throughout, creating a seamless flow from room to room. The newly painted interior and fresh blinds add a crisp, modern touch to this already inviting space. The open-concept kitchen and living room, anchored by a large centre island, is perfect for entertaining or relaxing after a long day. Culinary enthusiasts will appreciate the brand-new stove and refrigerator, making meal preparation a joy. As the day winds down, retreat to your private rooftop deckan urban sanctuary ideal for al fresco dining, sunbathing, or stargazing. Located in the vibrant Cornell community, this home offers unparalleled access to top-rated schools, the Cornell Community Centre & Library, and the scenic Rouge Valley Trail. Commuters will love the proximity to the new Cornell Bus Terminal and major highways. With one dedicated parking space and a locker included, this turnkey property is move-in ready and waiting for you to call it home. Don't miss this opportunity to embrace the perfect balance of suburban tranquility and urban convenience in one of Markham's most desirable neighborhoods. (id:49269)
RE/MAX Professionals Inc.
758 Exceller Circle
Newmarket (Stonehaven-Wyndham), Ontario
Welcome To Your Dream Home. As you arrive, an oversized four-car driveway, beautifully landscaped with cement pavers, guides you toward an elegant 6' by 25' flagstone front porch -a perfect welcome to this stunning residence. Step into a grand foyer featuring a curved staircase that sets the tone for the sophistication within. The main floor boasts a well-appointed living room, & an inviting eat-in kitchen with pantry that seamlessly flows into a spacious family room, complete with one of two gas fireplaces. Step outside onto a two-tiered deck, ideal for Summer entertaining, overlooking a fully fenced backyard (installed in 2016, power washed, sanded, and recoiled in 2024). The main level also offers a convenient two-piece powder room and abundant storage, including a mudroom with direct access to a two-car garage featuring new epoxy flooring. Upstairs, you'll find four bright and generously sized bedrooms with ample closet space. The primary suite includes a large walk-in closet and a luxurious five-piece ensuite bath. A laundry room off the master offers easy convenience. The fully finished basement offers an expansive recreation room, perfect for family gatherings or game nights, complete with a wet bar featuring a small fridge, counter sink & cupboards. A massive cold-storage room (approximately 4'5" x 28'8") provides additional utility. A fifth bedroom, currently utilized as a den/office, also features a convenient three-piece bathroom. Fitness enthusiasts will appreciate the dedicated gym space, equipped with mirrored walls and high-quality workout equipment (installed in 2016). Numerous updates have been made since the second owners took possession of this meticulously maintained 1995 custom-built home. Smoke free, pet free property. All that's left to do is move in & enjoy the comfort, style, and family-oriented charm that this exceptional property has to offer. List of all updated features available upon request. (id:49269)
RE/MAX West Realty Inc.


