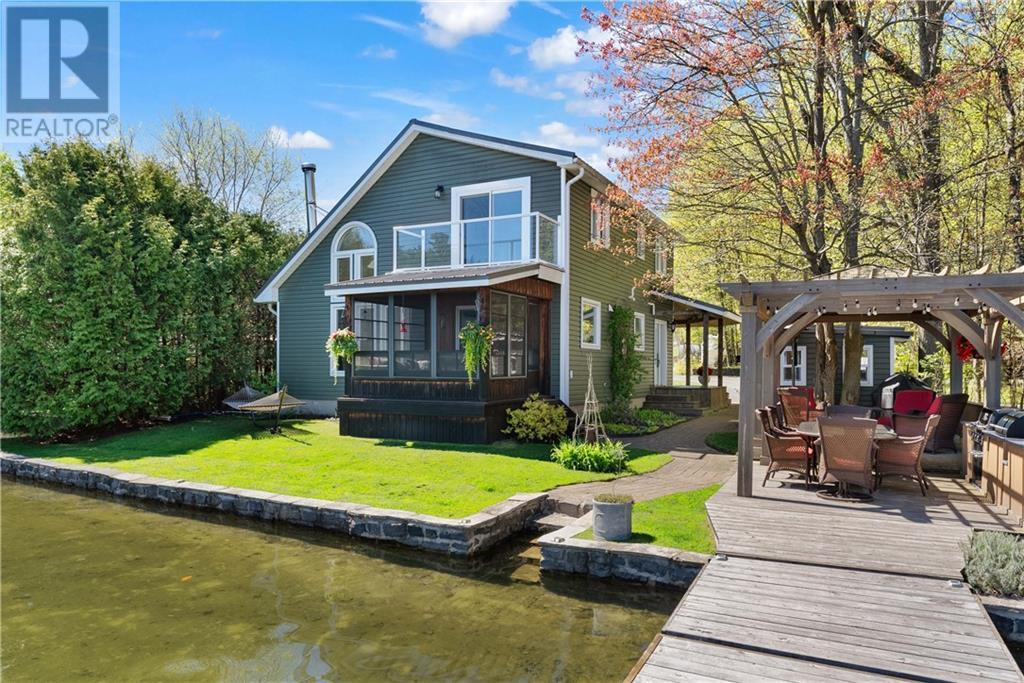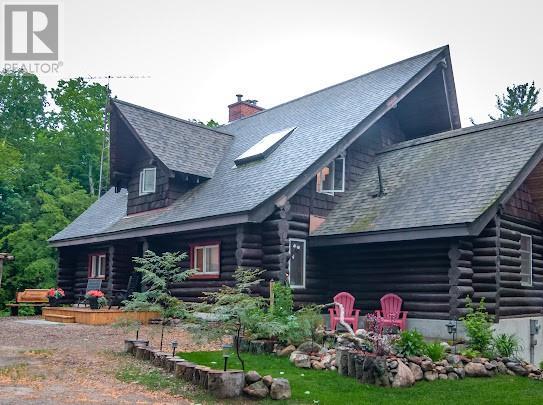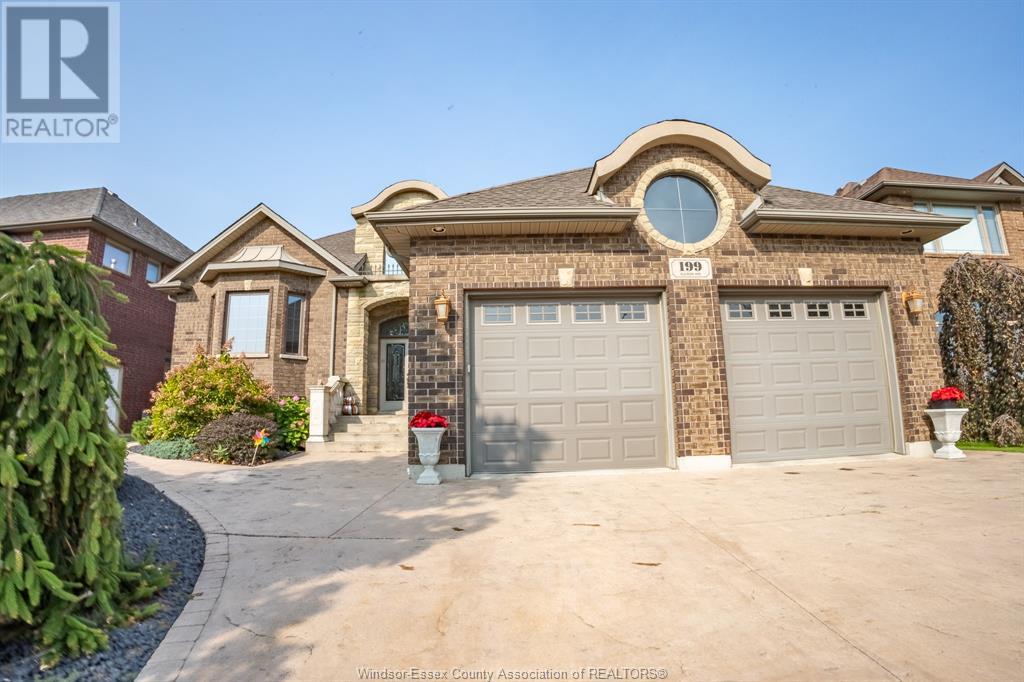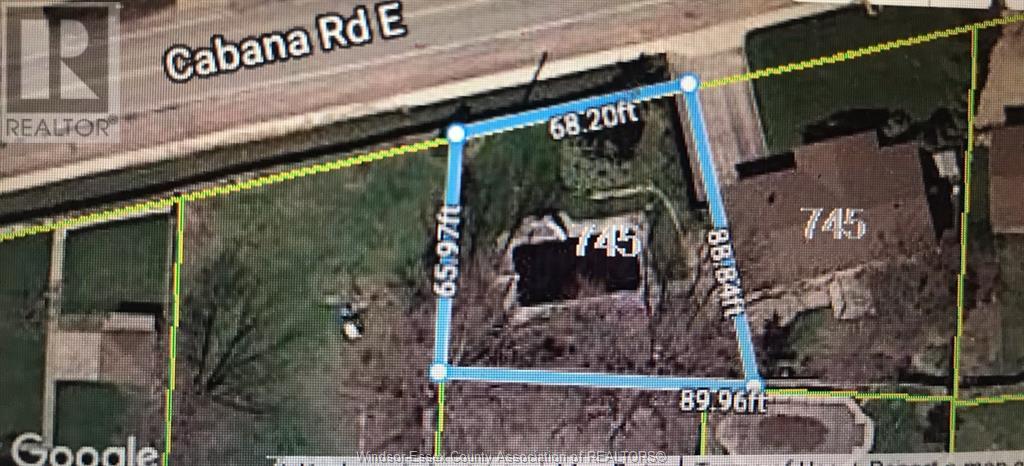Rm A - 1675 The Chase
Mississauga (Central Erin Mills), Ontario
. (id:49269)
Cityscape Real Estate Ltd.
22 - 1675 The Chase
Mississauga (Central Erin Mills), Ontario
There are 5 offices new renovated glass walls and glass doors. Good for a lawyer's office, mortgage brokerage, real estate office, barber shop (hair stylist), or any professional practices with an abundance of natural light and high ceilings. There is plenty of convenient parking for your clients. Easy access to the 403/401 and on the corner of Chase and Eglinton, this mall is near the credit valley hospital and Erin Mills Town Centre. 4 entrances and too many parking available. **** EXTRAS **** There are 5 offices new renovated glass walls and glass doors. Good for a lawyer's office, mortgage brokerage, real estate office, barber shop (hair stylist), or any professional office and may other uses possible. (id:49269)
Cityscape Real Estate Ltd.
14787 Neville Road
South Stormont, Ontario
Charming updated 5 bedroom century home on 56 acres! Surrounded by nature's splendor, this incredible property offers something for everyone in the family. Country living at it's best. Enjoy hunting, tapping trees, swimming and more! Custom kitchen with backsplash and stainless appliances. Spacious living room leads to the dining area with built in library and corner fireplace. 3pc BR with tiled shower. Large primary BR, 2nd BR with balcony access, 3rd, 4th BR and a 5th BR/Den lead to deck above garage. 3pc BR with clawfoot tub. Your outdoor playground features an in ground heated pool, stone patio and fire pit enclosed by an iron fence (2016), attached triple garage, detached 42x40 heated shop (2019). Other notables: Main floor laundry, metal roof (2014), garage doors (2024), propane furnace (2012), paved driveway. Quick commute to Ottawa/Cornwall. Start making memories for generations to come! As per Seller direction allow 48hr irrevocable on all offers (id:49269)
Royal LePage Performance Realty
60 Pinehaven Lane
Perth Road, Ontario
Welcome to Millionaires Lane on Devil Lake, where luxury living meets pristine natural beauty! This impeccably maintained home embodies the essence of executive living, boasting meticulous attention to detail at every turn. Designed with entertaining in mind, the exterior is thoughtfully appointed with outdoor kitchen, 2 gazebos, smoker & BBQ, extensive docking facilities, inviting lounging areas, rejuvenating hot tub, Amish shed, storage shed, 2 car heated garage & independent gym. The lake home offers sophistication with premium finishes throughout. Finely appointed flooring, a high-end custom kitchen w granite countertops, viking appliances, a cozy living room w wood-burning fireplace, 3 season sunroom un-obstructed views of the lake. Upstairs, the primary bedroom exudes comfort and style, accompanied by two additional bedrooms & a luxurious 4pc bathroom. Perfect swimming. Sandy Bottom. Surrounded by Frontenac Provincial Park w 100 kms of hiking trails. Only 250 homes on the lake. (id:49269)
Realty Executives Real Estate Ltd.
90 George Street Unit#1208
Ottawa, Ontario
Spectacular views, surrounded by trendy shops and restaurants, 24-hour concierge desk - 90 George is a great place to call home. Enjoy a stunning sunset almost every night of the year. This bright and airy 2-bedroom + den unit offers a flexible layout. Spacious primary bedroom has ample closet space and an ensuite with large shower and separate soaker tub. Well-sized second bedroom and full bathroom. Parking and locker included. Amenities include airy gym, indoor pool and large terrace with BBQs and ample seating. Close to Rideau Centre and LRT. Minimum 1-year lease but longer term preferred. Some photos virtually staged. (id:49269)
Royal LePage Performance Realty
908 River Road
Kemptville, Ontario
Nestled on a private, 1 acre treed lot across from the Rideau River, this hi ranch bungalow offers a tranquil retreat. 3+2 bed, 1.5 bath & approx 2,500 sq.ft of finished living space, embraced by natural forests - this home brings plenty of curb appeal w/ brick & siding exterior, covered front porch & beautiful landscaping. Open concept kitchen, living & dining room w/access to impressive 3 season sunroom & huge deck to large above ground POOL. A bright & spacious home w tall ceilings, warm hardwood floors & traditional charm. Fully finished lower level w 2 rooms, laundry, rec rm & plenty of storage - a great family home! 2-car garage w large driveway, equipped w extra parking space, perfect for an RV. Natural Gas. Roof '21. Deck '20. Pool '17. Patio '22. Sump '15. Bath reno '23. Furnace '05. Orig Septic. Beautiful location across from Rideau River w/ a sunset view, minutes from Burrit's Rapids & only 10min to Kemptville or Merrickville, less than 30 mins to Ottawa. Min 48hr Irrev. (id:49269)
Royal LePage Team Realty
77 Windy City Lane
Barry's Bay, Ontario
Stunning Mountain Top log home with custom features galore, vaulted ceilings + accents of stained glass, nestled among towering trees, on over an acre of privacy minutes from town. The generous + inviting living spaces are filled with natural light. Wake under a vaulted warm wood ceiling, + step onto the private deck to enjoy the song of nature. Luxurious claw foot tub in the upstairs bathroom with sunlight streaming through the stained glass window. Main level features a family room + a living/dining room off of the kitchen. A large new entertainment deck at the rear with a view of the mountain and rear yard. Main floor laundry, a second bathroom, round out the main level. There is an in-law suite downstairs with a walkout, new bdrm + 3 pc bthrm plus utility/storage rooms. HUGE detached dbl car garage with a blank canvas loft awaiting your creation. The landscaping is an exceptional mixture of flowers, fruit trees, vegetable gardens + berry bushes. Penthouse quality chicken coop too. (id:49269)
Exp Realty
36 Esther Drive
Barrie, Ontario
BEAUTIFUL OPEN CONCEPT 2 STOREY HOME LOCATED IN A SOUGHT AFTER NEIGHBOURHOOD RIGHT OFF MAPLEVIEW DRIVE FEATURING 3 BEDROOMS, 2.5 BATHS AND A LARGE KITCHEN/ EATING AREA. CLOSE TO A VARIETY OF SHOPPING AND ENTERTAINMENT, WITHIN WALKING DISTANCE TO GO TRAIN. LOTS OF GREAT SCHOOLS CLOSE BY. (id:49269)
Deerbrook Realty Inc. - 175
199 Ellison
Leamington, Ontario
Approx 2640 sq ft custom built home in a newer subdivision close to hospital, shopping, parks and more, formal dining room and living room with gas fireplace, gleaming hardwood and porcelain floors throughout, cherry kitchen features granite tops and easy close cabinets, many built ins, island has seating and storage, primary bedroom has an ensuite with stand up shower and jacuzzi tub, finished basement finished with high quality finishes and a great room with gas fireplace, another big bedroom, bathroom and full kitchen, oversized garage with high ceiling, lots of space for 2 large cars and storage, the upper bedroom has a balcony overlooking the rear yard with views in the distance of Lake Erie, contact listing agent for your personal tour! (id:49269)
Century 21 Local Home Team Realty Inc
737 Cabana Road East
Windsor, Ontario
GREAT OPPORTUNITY TO BUILD YOUR HOME ON THIS LOT LOCATED IN THE HEART OF SOUTH WINDSOR. CLOSE TO ALL AMENITIES. CALL FOR MORE DETAILS. LOT UNSERVICED. BUYER IS RESPONSIBLE FOR SERVICES.Survey is done, pool demolition permit is available. Also can build for customer. (id:49269)
Deerbrook Realty Inc. - 175
14069 Norton Line North
Orford Township, Ontario
COUNTRY LIVING. 2 BEDROOM BUNGALOW WITH ALMOST 1/2 ACRE LOT. LIVING ROOM, KITCHEN, 4 PIECE BATH AND LAUNDRY ROOM ALL ON ONE FLOOR. 2 CAR GARAGE WITH HYDRO. STEEL ROOF ON GARAGE AND HOME. FRONT PORCH TO ENJOY ON QUIET SUMMER EVENING HOME NEEDS SOME TLC. COME OUT AND SEE THIS ONE please call realtor concerning well. (id:49269)
M.c. Homes Realty Inc.
19 George Street
Strathroy, Ontario
Welcome to Twin Elm Estates where life is good and the living is easy! This is an Adult Lifestyle Community conveniently located within walking distance of shopping. Close to all major conveniences - golf courses, hospitals and restaurants. 20 minutes to London. Active Clubhouse offering many and varied activities. This home has a gorgeous backyard with an enormous beautiful tree that will provide shade all day long. Rear patio to lounge and relax. Separate insulated garage. Roof was replaced in 2019. Furnace was replaced in 2019. Newer galley kitchen. Large pantry. Good size master bedroom with separate closet. Bathroom has been re done and offers a walk in shower. Main floor laundry. Spacious living room with lots of light. Separate dining room. Fees for New Owners are - Land Lease - $750/month, Taxes - $75.42/month. Seller agrees to pay Land Lease fees for October, November, December 2024. (id:49269)
Royal LePage Heartland Realty (Exeter) Brokerage












