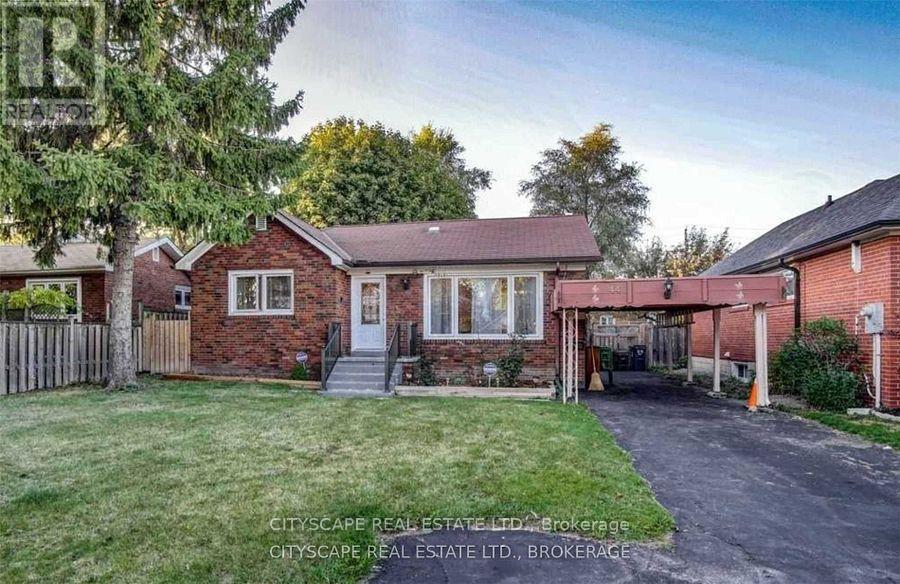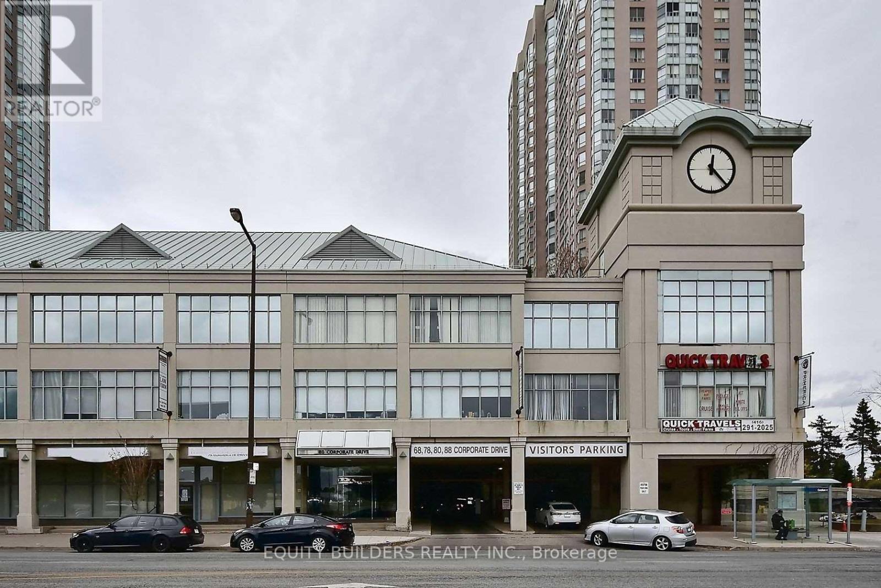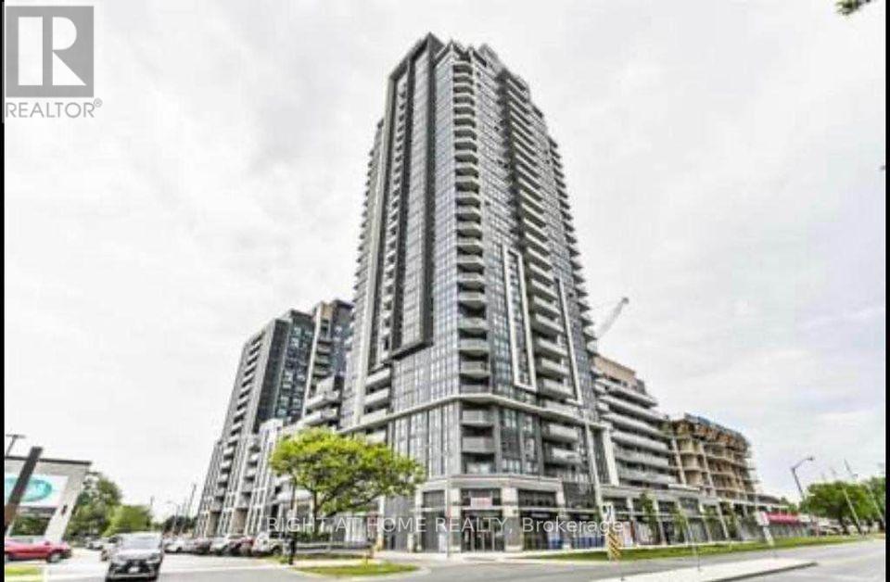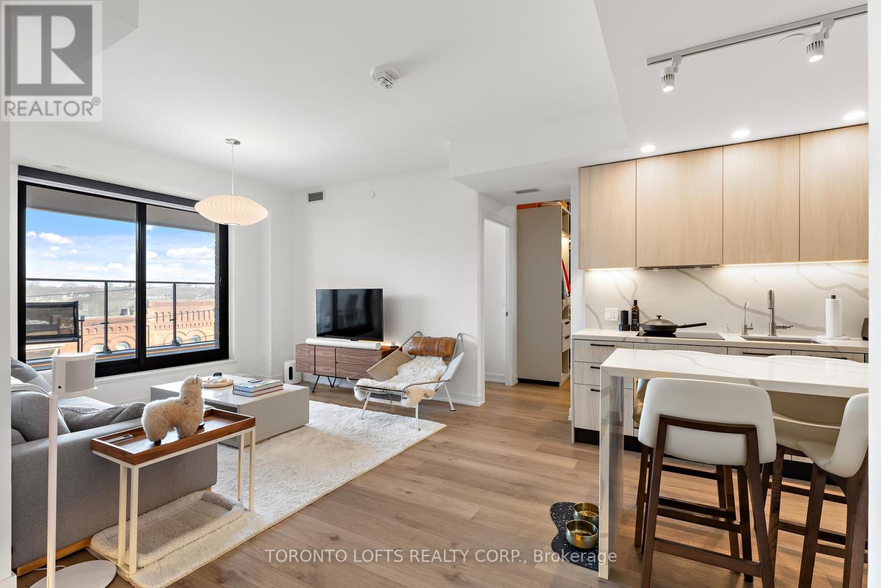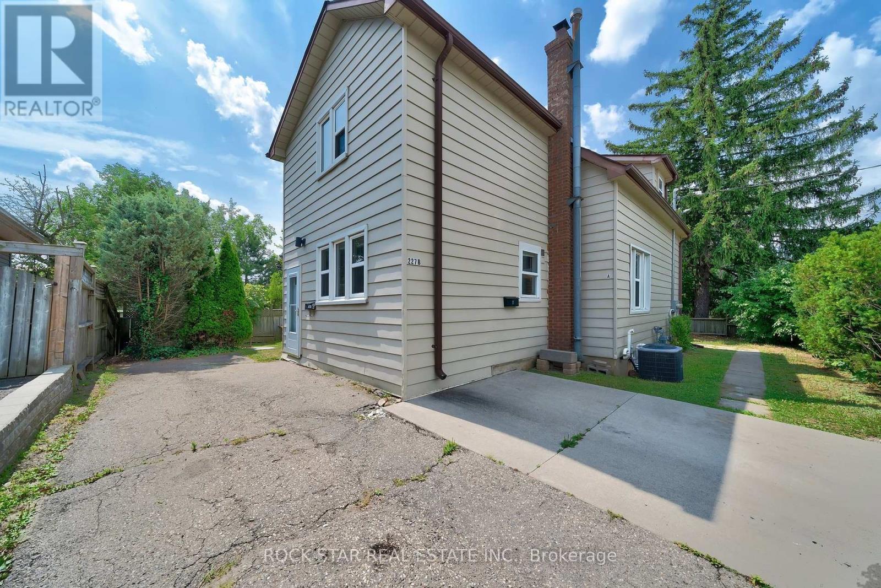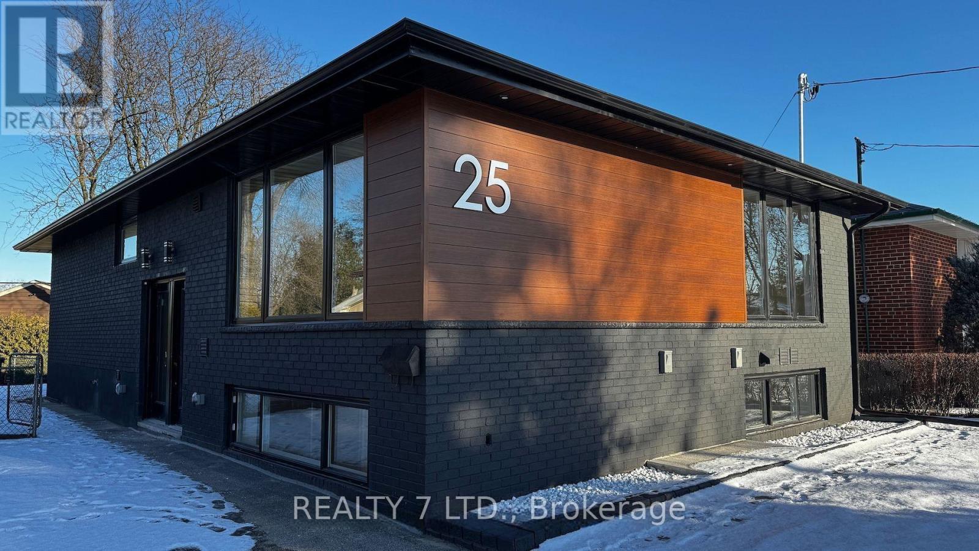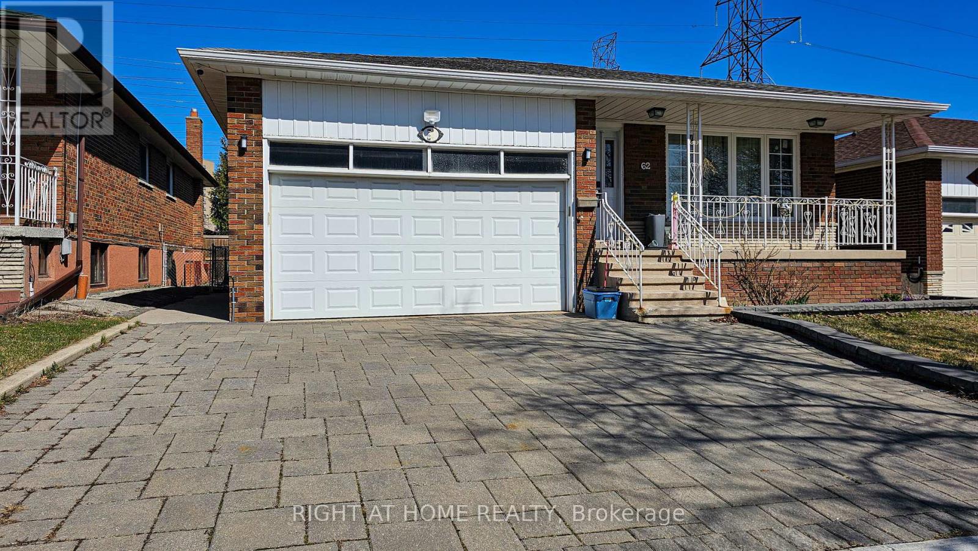49 Proctor Boulevard
Hamilton (Gibson), Ontario
Investor Alert! Welcome to 49 Proctor Ave! This HUGE 3200sq ft LEGAL DUPLEX has a TON of potential! Projected Gross rents of 5500/month makes this home an amazing Cashflow opportunity. Home has great bones with lots of character. The basement has ceilings over 8' high, and would be perfect for adding another unit and turning this home into a legal Triplex! (there is already a separate entrance). Units are as follows: Main Floor - 2 bedroom/1 bath unit with a large living/dining rm. Upper Unit - 5 bed / 2 bath (over two floors). Basement is partially finished and used for storage/laundry. The Location is amazing, with everything in close proximity, and just steps to Main/King bus and future LRT stop. Perfect home for investors, or those looking to live in one unit and rent out the others! (id:49269)
Rock Star Real Estate Inc.
20 Holton Avenue S
Hamilton (Gibson), Ontario
Fabulous TURNKEY, CASHFLOW POSITIVE investment opportunity. This 2 1/2 storey brick 3 unit property will not disappoint! This property was fully gutted and rebuilt in 2021 and features: brand new Electrical, Plumbing, HVAC, 3 Pane Windows and Waterproofing with a sump pump installed. Unit 1 features a large kitchen complete with quartz counters and island, stainless steel appliances, 1 bedroom and 4 pc bath with own ensuite laundry. Unit 2 offers is a MASSIVE 3 bedroom, two level unit with similar high end features, ensuite laundry, separate sunroom with access to the new (2021) fire escape. The basement is a 1 bedroom/1 bath unit featuring a quartz counter kitchen, stainless steel appliances, ensuite laundry. All 3 units have separate entrances, and their own separate hydro meters with 3 parking spaces in the rear. Gross rents of approximately $5850/month. Dont miss your chance to own this incredible turnkey CASH FLOWING investment opportunity. (id:49269)
Rock Star Real Estate Inc.
49 Proctor Boulevard
Hamilton (Gibson), Ontario
Investor Alert! Welcome to 49 Proctor Ave! This HUGE 3200sq ft LEGAL DUPLEX has a TON of potential! Projected Gross rents of 5500/month makes this home an amazing Cashflow opportunity. Home has great bones with lots of character. The basement has ceilings over 8' high, and would be perfect for adding another unit and turning this home into a legal Triplex! (there is already a separate entrance). Units are as follows: Main Floor - 2 bedroom/1 bath unit with a large living/dining rm. Upper Unit - 5 bed / 2 bath (over two floors). Basement is partially finished and used for storage/laundry. The Location is amazing, with everything in close proximity, and just steps to Main/King bus and future LRT stop. Perfect home for investors, or those looking to live in one unit and rent out the others! (id:49269)
Rock Star Real Estate Inc.
236 Broadway
Orangeville, Ontario
Once in a Lifetime Investment Opportunity... Located in Prime Downtown Orangeville on Broadway. Well Maintained Century Home Features 2 Units & Attached 1,800 sq ft Commercial Space is ready for all your ideas. Currently Set up for a Vet Clinic, Would Work for Many Different Uses. (id:49269)
RE/MAX Real Estate Centre Inc.
236 Broadway
Orangeville, Ontario
Once in a Lifetime Investment Opportunity... Located in Prime Downtown Orangeville on Broadway. Well Maintained Century Home Features 2 Units & Attached 1,800 sq ft Commercial Space is ready for all your ideas. Currently Set up for a Vet Clinic, Would Work for Many Different Uses. (id:49269)
RE/MAX Real Estate Centre Inc.
214 William Forster Road
Markham (Cornell), Ontario
Freehold Townhouse In Cornell Community Facing Towards Ravine. 2033Sq.Ft, 9 Feet Ceiling On Ground& 2nd Floor. 9 Feet Tray Ceiling In Master Bedroom. Open Concept Kitchen With Stainless Appliances, Granite Countertop, Breakfast Bar, Extended Cabinets, Open Concept Dining Room Walk Out To The Huge Balcony. Close To Markham Stouffville Hospital, Community Centre, Hwy 407, Park. (id:49269)
Century 21 Atria Realty Inc.
218 - 7905 Bayview Avenue
Markham (Aileen-Willowbrook), Ontario
Offers anytime. Fully renovated, west-facing 2-bedroom, 3-bathroom unit with an open-concept, spacious, and functional layout. Features include smooth ceilings, pot lights, and modern light fixtures throughout. Brand new custom closets and stainless steel appliances. Large windows offer a clear courtyard view, creating a bright and inviting atmosphere. Low maintenance fees cover all utilities. Building amenities include a theatre, indoor pool, party room, gym, guest suite, tennis and squash courts, billiards and ping pong, visitor parking, and 24-hour concierge service. Comes with a tandem 2-car parking spot. Conveniently located within walking distance to public transit, grocery stores, restaurants, and shops. (id:49269)
Buyrealty.ca
17 Knollview Lane
Richmond Hill (Oak Ridges Lake Wilcox), Ontario
Welcome to 17 Knollview Lane, *** 2 Year New *** Stunning Residence, Built by Acorn Developments. Situated on a *** Premium Deep Lot (148.07 Ft As Per Geowarehouse) *** One of The Deepest Lots In The Development. Located In Prestigious Oak Ridges Lake Wilcox Situated on the Highest Peak of a Natural Forest Overlooking the Grand Views of the Woodlands with Seasonally Changing Nature Views. The Poplar Elevation, Part of The Ravine Collection Built By Acorn Developments *** 3,398 Sq Ft As Per Builder's Floor Plan ***, Offering Ample Space for Your Family's Enjoyment. Prepare To Be Impressed as You Step Inside This Meticulously Upgraded Home With Over $90,000 Spent In Upgrades, Where No Detail Has Been Spared. The Property Boasts an Array of Luxurious Features, including *** 12 Ft High Ceilings On Main, 9 Ft On Second & Basement Levels ***. Walk To The Largest Kettle Lake On The Oak Ridges Moraine. Nature Reserve With Migrating Birds & Ducks, Fishing, Boating, Water Sports, Walking Trails, Park & Community Centre. Premium Hardwood Floor Throughout Main Floor, Expansive Windows, Designer Light Fixtures and Pot Lights Throughout. The Kitchen is a Chefs Delight, Complete with Custom Cabinetry, Quartz Countertops, Centre Island, Unique Backsplash, Top-of-the-Line Stainless Steel Appliances, and Extra Pantry Space. Retreat to The Primary Bedroom, Featuring His & Her Walk-In Closets and A Lavish 5-Piece Ensuite with His & Her Vanities, Quartz Countertop, Seamless Glass Shower, And A Stand-Alone Bathtub. Two Additional Well-Appointed Bedrooms on Second Floor with Ensuite Bathrooms & Walk-In Closets. Fully Fenced Private Backyard. Professionally Finished Walk-Out Basement With Fabulous Open Concept Recreation Room, 3 Piece Bathroom, and Spacious Laundry Room. Dedicated Space Available For Potential Elevator Installation - This Home Offers The Coveted Combination Of Awe-Inspiring Nature and Neighborhood Conveniences. (id:49269)
Harbour Kevin Lin Homes
Bsmt - 44 Marchington Circle
Toronto (Wexford-Maryvale), Ontario
Excellent tenants! Enjoy living on one of Wexfords most sought-after streets in this beautifully maintained 2-bedroom, 1-bathroom basement apartment. Featuring a private separate entrance, in-suite laundry, and a comfortable layout. Utilities are 40% of total household usage. (id:49269)
Cityscape Real Estate Ltd.
302-B&c - 80 Corporate Drive
Toronto (Woburn), Ontario
TRIDEL Built Office Condo. Fully Secured With Approx. 300 Free Unlimited Underground Parking For Your Clients. Ttc At Door, Close To Highway401 & Scarborough Town Centre. Professionally Finished Private Offices, This Is One Of Two Larger Offices, Side By Side, Each @ $750+Hst/Mo. Possibility Of Opening Dividing Wall To Make It Into One Larger Office. Bright With Large Window & Furnished Reception Area. Fully Carpeted, Availability Of Boardroom, Equipped Staff Lunch Room, Mail & Copy/Print Area. Suitable For Law Office, Travel Agency, Accountant, Mortgage Agents And Any Other Consultant Office *Some Office Furniture May Be Available *Office Space Area Is Approximate. (id:49269)
Equity Builders Realty Inc.
1314 - 185 Bonis Avenue
Toronto (Tam O'shanter-Sullivan), Ontario
Love Condos, Spacious & Bright 1 Bed Suite Located At The Heart Of Scarborough In A Prime Demand Neighborhood. Laminate Flooring Throughout, Open Concept Design, Granite Counters And S/S Appliances. Steps To The Agincourt Mall, Walmart, Golf Course, Public Library, Restaurants, Supermarket And Transit. Close To The 401 Hwy. Building Amenities Includes Indoor Pool, Gym, Sauna, Party Room, 24 Hrs Concierge. BBQ Courtyard. 1 Parking and 1 Locker Included. (id:49269)
Century 21 Leading Edge Realty Inc.
1581 Midland Avenue
Toronto (Bendale), Ontario
Location, Location, Location! Brand new Luxurious Townhouse (MILA) built by Madison Group with Lots of Upgrading $$$ in Midlandand Lawrence in the High Demanding Core area of Scarborough. 3-story featuring 3 bedrooms, 4 -baths, Large open concept family & Livingroom With 9 Ft Ceilings and Large Windows. Modern Kitchen With Brand New Integrated Stainless steel appliances & Gas stove with Beautiful Quartz Countertop with ample kitchen cabinets. Walk Out to Private Balcony on 2nd Floor. Close to Donwood Park Public School, & David & Marry Thomson College Institute. Just behind Fresh Co, Dollar Store, and small restaurants, close to TTC bus stop, and close to Brimley Park and Scarborough General Hospital, Spiritual Nourishment is steps away with a church and masjid within a 2-minute walk. Conveniently to Many Amenities, Minutes to Hwy 401,Scarborough Town, Walking Distance to Supermarkets, Banks, Restaurants, and Schools. A Must See!!!" (id:49269)
RE/MAX Hallmark Realty Ltd.
718 - 30 Meadowglen Place
Toronto (Woburn), Ontario
This move-in ready two-bedroom suite, complete with parking, offers the benefits of residing in the charming Woburn community. Conveniently located just minutes from the 401, Scarborough Town Centre, University of Toronto, Centennial College, and more, its open-concept layout is ideal for a comfortable work-from-home setup. The spacious living and dining areas are perfect for relaxation and hosting. The large primary bedroom features an east-facing view. Enjoy excellent amenities such as a concierge, gym, party, and games room. (id:49269)
Right At Home Realty
409 - 200 Sudbury Street
Toronto (Little Portugal), Ontario
Experience luxury living in the heart of Queen West with Unit 409 -- a stunning 2+Den condo that boasts over $100K in custom upgrades. This is far from your typical builder-grade unit! The open concept kitchen designed by Scavolini is a chefs dream, featuring an expansive waterfall island, a custom bar fridge, and a built-in coffee bar. The spacious living room is bathed in natural light and opens up to a large balcony with gas hookup, perfect for outdoor relaxation. The two separated bedrooms offer optimal privacy, with the generously-sized primary suite complete with a luxurious, spa-inspired ensuite. The den has been transformed into an expansive walk-in closet, though it holds potential for future reimagining. Throughout the unit you'll find premium finishes, including wide-plank European hardwood floors and carefully curated architectural lighting that adds a touch of elegance.This unit provides ample in-suite storage and includes one prime parking spot. The building offers exceptional amenities, including a full-time concierge, a serene courtyard terrace, and a state-of-the-art fitness center. **Maintenance fees include Rogers Ignite Internet, making this an even more attractive offering! Situated in one of Toronto's most vibrant and sought-after neighborhoods, you'll enjoy easy access to the waterfront, Gardiner Expressway, TTC, and a plethora of shops, restaurants, and entertainment. This is the epitome of urban luxury! (id:49269)
Toronto Lofts Realty Corp.
78 Lakepointe Drive
Ottawa, Ontario
Step into this exquisitely designed upper unit terrace home, where comfort meets convenience at every turn. Boasting not one, but TWO assigned parking spaces, it ensures ample room for your vehicles while a tranquil stroll to the nearby pond offers a serene touch of nature. The open concept layout creates a seamless flow between the living, dining, and kitchen areas, promising a spacious and integrated living experience. With three bathrooms, including two ensuites, there's plenty of private space to ease the morning rush and enhance daily routines effortlessly. Two inviting balconies beckon for outdoor relaxation, perfect for savoring your morning coffee after a busy day. Nestled in a prime neighborhood, this home is conveniently close to schools, shops, grocery stores, and public transit, minimizing commute times and maximizing quality time spent enjoying your sanctuary. Plus, a new AC installed in 2024 ensures year-round comfort, making this home a true haven of modern living. (id:49269)
RE/MAX Absolute Realty Inc.
1936 Rymal Road E Unit# 412
Hannon, Ontario
Welcome to this immaculate 750 SQFT condo, never lived in, offering a perfect blend of modern upgrades & convenience. Located just minutes from shopping, highway access, & scenic walking trails, this is the ideal condo for those seeking both functionality & accessibility. Step inside to find beautiful upgraded flooring throughout, complemented by sleek quartz countertops in both the kitchen & bathroom. The kitchen boasts a stylish breakfast bar, upgraded cabinetry & built-in appliances. The open-concept living area is enhanced with extra lighting, creating a bright, inviting atmosphere filled with natural light during the daytime and neutral tones throughout. Both well-sized bedrooms feature large closets for ample storage, while the bathroom is designed with modern finishes. Enjoy unobstructed views from your private balcony, perfect for relaxing or unwinding after a busy day. Condo amenities include a gym, party room, and a stunning rooftop deck, offering space for social gatherings. You'll also enjoy the convenience of an exclusive underground parking space and a reserved locker. Additional perks include brand-new blackout shades in both bedrooms and shades on the sliding door leading to the balcony. Tenant is responsible for all utilities. Landlord requires a credit check, references, employment letter, and a completed rental application. Don't miss your chance to call this pristine, never-lived-in condo your home! Schedule your viewing today. (id:49269)
Royal LePage State Realty
173 Cayuga Avenue
Ancaster, Ontario
UNIQUE & BEAUTIFUL! This meticulously cared-for home is a true gem offering no shortage of detail & quality. The outdoor space is an entertainer's dream feat a stunning saltwater pool w/ automation, variable-speed pump, built-in cushioned steps & programmable 2x10 LED lighting system for vibrant light shows. The pool area also includes a heater & is Wi-Fi operated. Enjoy relaxing in the 7-seater Jacuzzi hot tub & marvel at the beautifully landscaped private gardens. The exterior features exquisite front & back decks w/ composite materials, glass for unobstructed views & a professionally installed lighting system, all part of the 2019 renovation. A stone pathway leads to the lovingly designed front gardens while a shed w/ double-lined walls & shaker shingles adds charm. Inside you'll find thoughtful upgrades such as remote control blinds in the kitchen, top-of-the-line Anderson windows & doors, Grohe faucets & beautiful hardwood floors throughout. The sunroom offers an incredible view of the backyard oasis w/ an electric fireplace, creating a peaceful retreat. The home also boasts a new stone-surround Valour gas fireplace & superior vinyl flooring in the lower level. Recent exterior renovations: Modern siding, stonework, new eaves & fascia (all done in 2022). Bonus feature: Tesla/EV charger. Situated in the desirable Mohawk Meadows this home is steps away from a beautiful park, Rousseau school, walking trails & shopping w/ easy access to highways. A truly exceptional location! (id:49269)
Keller Williams Complete Realty
227 Fairway Road N
Kitchener, Ontario
Fantastic opportunity to own a fully LEGAL side-by-side DUPLEX. A great addition to any investors portfolio or owner-occupants looking to live in one unit and rent the other. Situated on a large corner lot, this well-maintained property features two 1-bedroom, 1-bathroom units, ample parking and a spacious backyard. Both units are vacant and ready for you to set market rents with tenants of your choice. Unit A offers 1 bedroom + den, while Unit B is a bright and roomy 1-bedroom unit both featuring updated kitchens and 4-piece bathrooms, neutral paint, and upgraded flooring throughout. Large windows invite plenty of natural light, creating warm and inviting living spaces in both units. Additional highlights include separate hydro and water meters for each unit as well as shared laundry in the semi-finished basement. Located in a convenient east Kitchener neighbourhood within walking distance toFairway Mall, close to schools, shopping, transit, parks, and easy access to Hwy 7 & 8. Don't miss this excellent opportunity book your showing today! (id:49269)
Rock Star Real Estate Inc.
173 Cayuga Avenue
Hamilton (Ancaster), Ontario
UNIQUE & BEAUTIFUL! This meticulously cared-for home is a true gem offering no shortage of detail & quality. The outdoor space is an entertainer's dream feat a stunning saltwater pool w/ automation, variable-speed pump, built-in cushioned steps & programmable 2x10 LED lighting system for vibrant light shows. The pool area also includes a heater & is Wi-Fi operated. Enjoy relaxing in the 7-seater Jacuzzi hot tub & marvel at the beautifully landscaped private gardens. The exterior features exquisite front & back decks w/ composite materials, glass for unobstructed views & a professionally installed lighting system, all part of the 2019 renovation. A stone pathway leads to the lovingly designed front gardens while a shed w/ double-lined walls & shaker shingles adds charm. Inside you'll find thoughtful upgrades such as remote control blinds in the kitchen, top-of-the-line Anderson windows & doors, Grohe faucets & beautiful hardwood floors throughout. The sunroom offers an incredible view of the backyard oasis w/ an electric fireplace, creating a peaceful retreat. The home also boasts a new stone-surround Valour gas fireplace & superior vinyl flooring in the lower level. Recent exterior renovations: Modern siding, stonework, new eaves & fascia (all done in 2022). Bonus feature: Tesla/EV charger. Situated in the desirable Mohawk Meadows this home is steps away from a beautiful park, Rousseau school, walking trails & shopping w/ easy access to highways. A truly exceptional location! (id:49269)
Keller Williams Complete Realty
44 Nisbet Boulevard
Hamilton (Waterdown), Ontario
Located In The Highly Sought-After Waterdown, Professionally Landscaped & Spacious, UrbanStyle Stone, Brick & Siding Freehold Townhome Features A Covered Front Porch & AdditionalBalcony With Wood Decking & Roof For BBQ., Open Concept Main Level W/9Ft Ceilings- A Sun Filled Space Perfect For Entertaining Friends & Family, Featuring A Large Kitchen Complete With Loads Of Gorgeous Contemporary White Cabinetry, Neutral Countertops, Under-Mount Lighting, Spacious Bedrooms With Closets. Close To Wonderful Hiking Trails, Ymca, Great Restaurants, Amenities, Mins To Qew/403/407 And Aldershot Burlington Go Station! A MustSee!! (id:49269)
Royal LePage Ignite Realty
505 - 556 Marlee Avenue
Toronto (Yorkdale-Glen Park), Ontario
Welcome to a truly remarkable 2 bedroom, 2 bathroom condominium in a brand new building that blends beauty and luxury. One of the crown jewels of this condominium is the gorgeous terrace, perfect for enjoying the surroundings and the beautiful cityscape. That is perfect for entertaining! Your new home is steps from Glencairn Subway Station , in addition to more public transit that connects you to the Eglinton LRT. From the Allen Rd its just two exits away from Yorkdale Shopping Centre and Hwy 401, with plenty of nearby supermarkets to choose from along the way. One Ground level Parking 7 Ensuite Laundry Included . Don't miss the chance !! (id:49269)
Royal LePage Flower City Realty
Lower - 597 Cullen Avenue
Mississauga (Cooksville), Ontario
Location Location Location, Detached Lower Lever , Close to everything Home Depot, Canadia Tie, Super Store, LCBO, Banks . Not Lived In Since Renovated. Work Was Done With Permits. Legally Registered + Safe Dwelling. Included - All Electric Light Fixtures and All Appliances. You have A Separate Laundry And Private Access. You will Only Pay 35% of the utilities. (id:49269)
Dream Home Realty Inc.
Unit #4 - 25 Templar Drive
Toronto (Kingsview Village-The Westway), Ontario
Not Just A RentalThis Is Your Home. Tired Of Crowded Apartment Buildings? Welcome To A Newly Built Upper Level Unit In Exclusive Fourplex, Designed For Comfort, Privacy, And Modern Living. Prime Toronto Location Steps To Transit, Shopping & More. Spacious & Bright: Large Windows And Open-Concept Layout For A Fresh, Modern Feel. Luxury Kitchen: Brand-New S/S Appliances, Premium Quartz Countertops & BacksplashElevate Your Cooking Experience. Private In-Suite Laundry: Your Own Washer & DryerNo Sharing, No Hassle. Quiet & Cozy: No Noisy Furnace. Enjoy Warm, Dust-Free Hydronic Heating. Lower Utility Costs: Pay Only 25% Of Total UtilitiesHuge Savings. Peaceful & Clean: Non-Smoking Building For A Fresh, Healthy Environment. Move-In Special: No Last Months Deposit Required. (id:49269)
Realty 7 Ltd.
Bsmt #a - 62 Iangrove Terrace
Toronto (L'amoreaux), Ontario
Charming, turnkey basement apartment with a bright, above-grade window providing ample southern sunlight. Enjoy a spacious terrace, ideal for outdoor relaxation. Conveniently located just a 3-minute walk to the bus stop and an 8-minute drive to Seneca Polytechnic Newnham Campus. Close to excellent schools (Chester Le Jr PS, Sir Ernest MacMillan Sr PS, L'Amoraux Collegiate Institute) and Scarborough Health Network (SHN) hospital (under 2km). Perfect for students or professionals seeking a comfortable and well-connected living space. (id:49269)
Right At Home Realty









