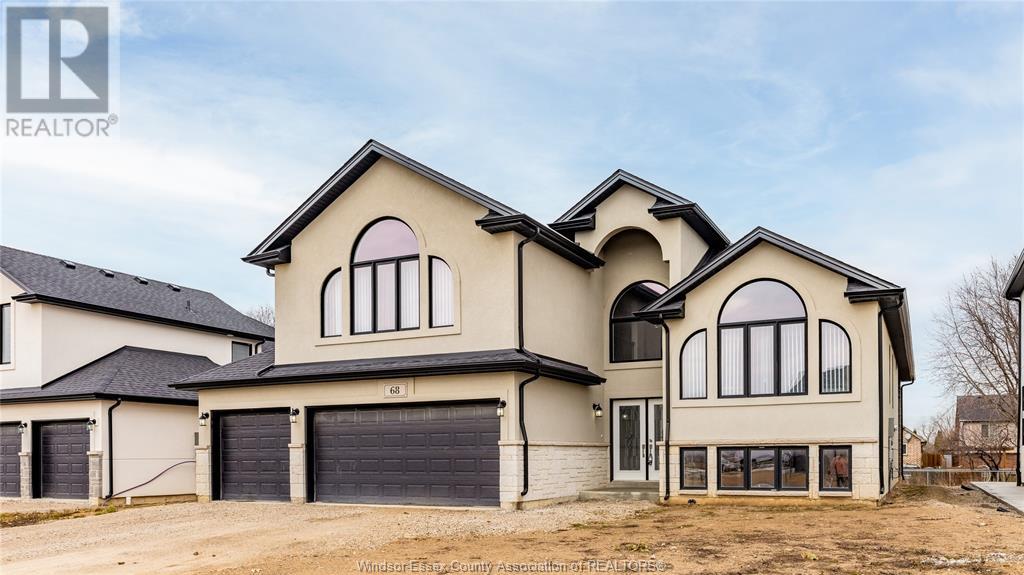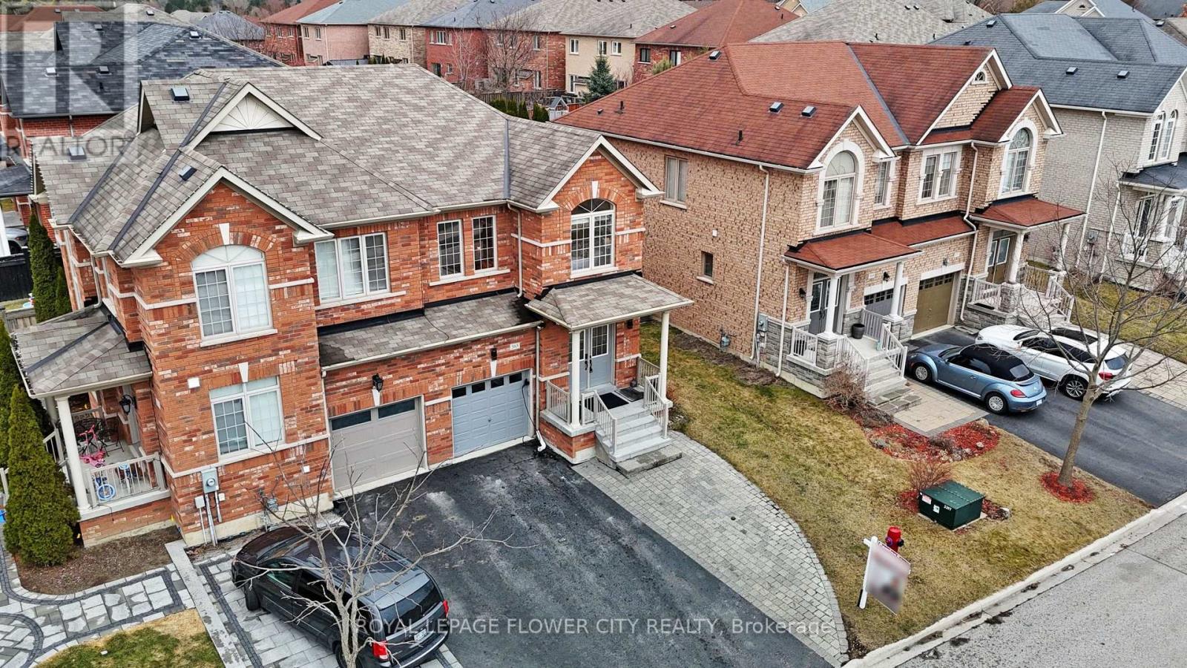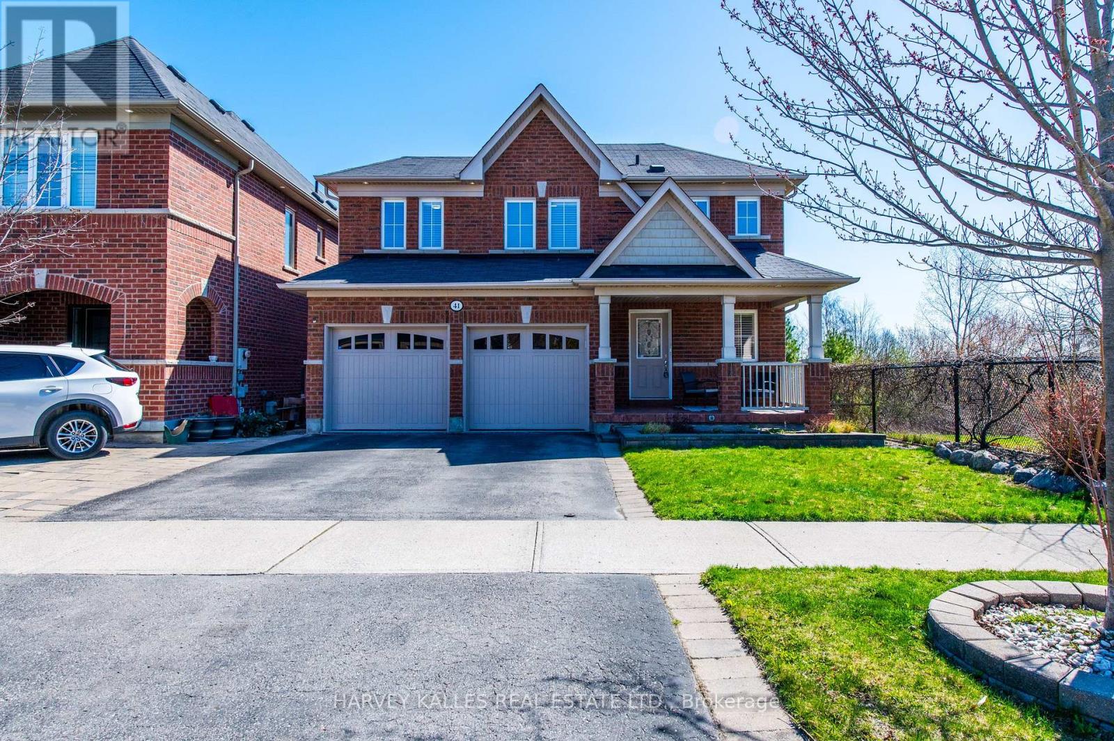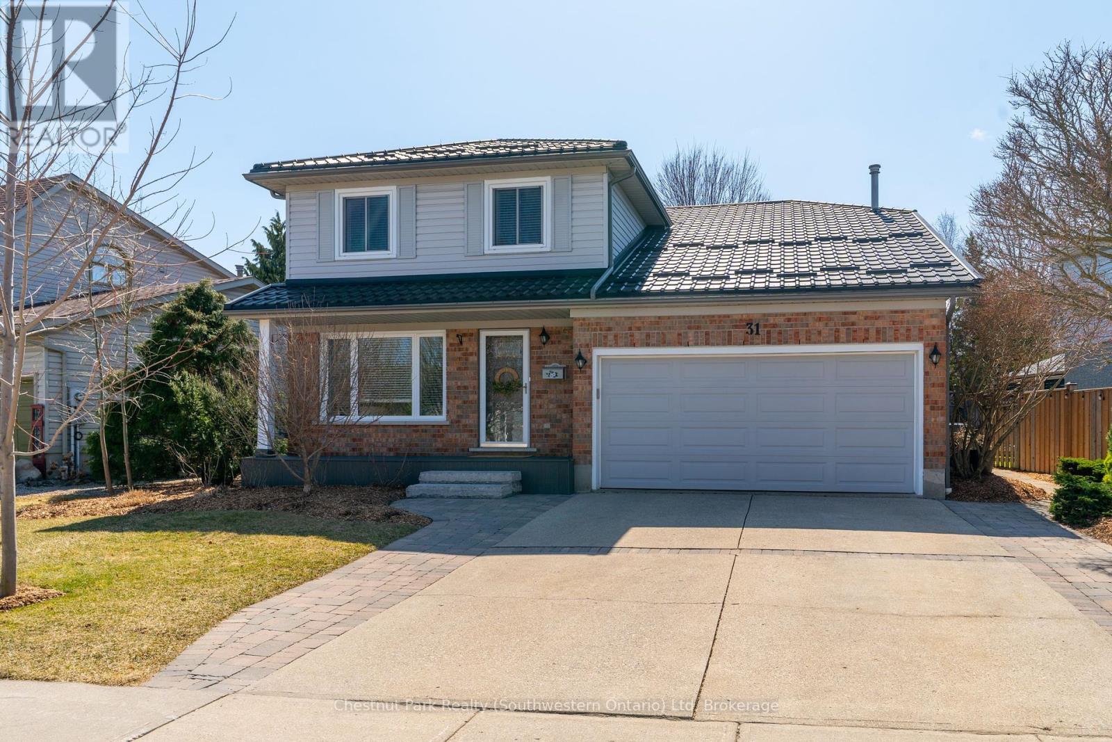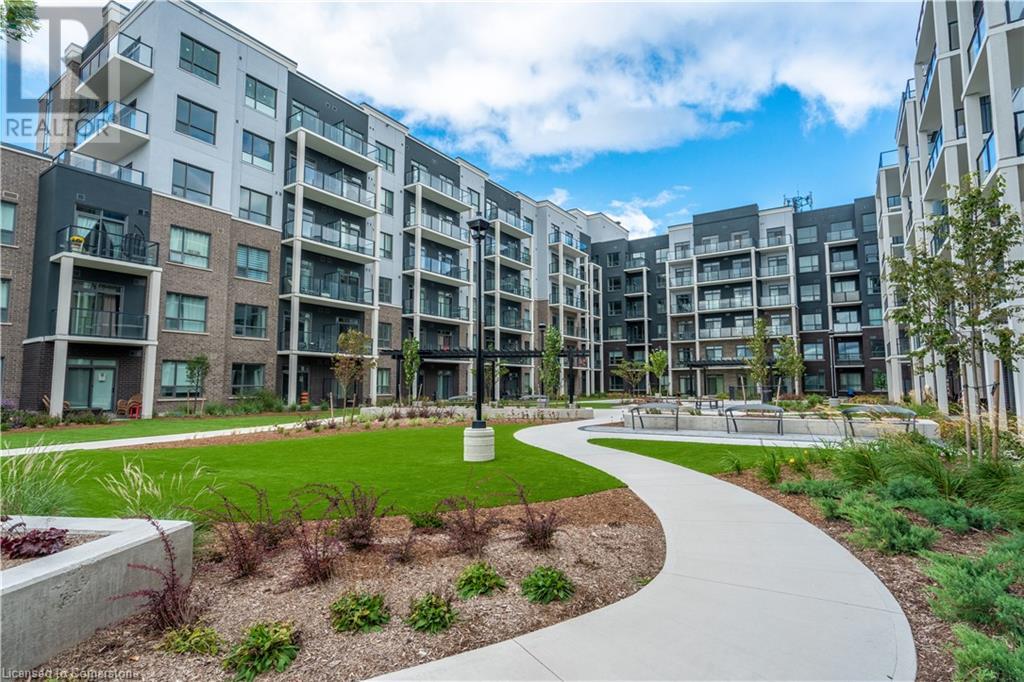Loft - 148 Gibson Avenue
Hamilton (Gibson), Ontario
Why settle for a dreary basement? Elevate your living experience in this beautifully renovated private apartment. Say goodbye to footsteps overhead and hello to unparalleled comfort, style, and convenience. Nestled in a vibrant Hamilton neighbourhood near Downtown, this apartment isn't just a home - it's a lifestyle! Step into the sunlit, open-concept living room, where modern elegance meets timeless charm. Cooking becomes a delight in the sleek, newly designed kitchen, while the spacious bedroom offers a serene retreat for well-deserved R&R. Beyond your cozy haven, a dynamic community awaits. Stroll through scenic parks, explore charming boutiques, and savor mouth-watering cuisine. Immerse yourself in the beauty of Gage Park, wander through the enchanting Botanical Gardens, or step back in time at historic Dundurn Castle. Take a peaceful bike ride along the lake or feel the thrill of game day at Tim Horton's Field; and don't miss the breathtaking waterfalls that make this city truly magical. Your new life starts here! (id:49269)
Exp Realty
68 Noble Court
Amherstburg, Ontario
A TRUE SHOWSTOPPER, THIS AMAZING RAISED RANCH WITH BONUS ROOM FEATURES EXCELLENT OPEN CONCEPT LAYOUT WITH STUNNING CUSTOM KITCHEN GRANITE & PANTRY. ALL HARDWOODS, PORCELAIN FLOORING, VAULTED & TRAYED CEILINGS, MASTER IS OVERSIZED WITH 5PC ENSUITE AND WALK-IN CLOSET. REAR COVERED PORCH. (id:49269)
Jump Realty Inc.
25 Rockford Run
Brampton (Fletcher's Creek South), Ontario
Tucked away in a quiet, family-friendly court, this beautifully renovated home is a true must-see! With an open-concept main floor and a stunning spiral oak staircase, the space feels bright, airy, and inviting. Separate entrance to basement with kitchen. The extra-large bedrooms offer plenty of room to relax, while the primary suite features a walk-in closet and an ensuite bath for a touch of luxury.Sitting on a pie-shaped lot, the backyard is a showstopper-spacious, private, and perfect for entertaining. Plus, the long driveway and no sidewalk mean extra parking space. Inside access to the garage adds everyday convenience.Recent updates include brand-new main floor tiles (just 5 months ago), a refreshed basement kitchen and bathroom (1 year ago), and a full kitchen renovation (6 years ago). The roof and exterior stonework were updated 5 years ago, while the bathrooms and laundry room were renovated 4 years ago.And the location? It doesn't get much better. You're just minutes from Sheridan College, Gurudwara Sahib, shopping plazas, top-rated schools, and major highways. Whether you're commuting, running errands, or enjoying a stroll to nearby amenities, everything is right at your doorstep. (id:49269)
Right At Home Realty
82 Chapman Drive
Ajax (Central), Ontario
Welcome to this beautifully updated 4-bedroom detached home in a central, sought-after Ajax neighbourhood perfect for large or extended families! Featuring a legally registered 2-bedroom walkout basement apartment, this home offers incredible value and income potential. Enjoy a bright, spacious layout with no carpets throughout,two cozy fireplaces, and a modern kitchen complete with quartz countertops, backsplash, and stainless steel appliances. Walk out to a large deck overlooking professionally landscaped garden beds.Conveniently located close to top-rated schools,shopping, community centres, parks, highways, and public transit. A rare turn key opportunity in a prime location! (id:49269)
Century 21 Percy Fulton Ltd.
565 Foxcroft Boulevard
Newmarket (Stonehaven-Wyndham), Ontario
***UPGRADED*** family home nestled in the prestigious Stonehaven neighbourhood of Newmarket. This 3-bedroom, 3-bathroom semi-detached home has been thoughtfully upgraded for comfort, style, and smart living. Step into a newly renovated gourmet kitchen featuring quartz countertops, a large island, under-cabinet LED lighting, pot filler, gas stove, high-end appliances, and a built-in garburator perfect for everyday convenience and entertaining. Enjoy upgraded flooring throughout, a cozy gas fireplace, and a host of smart features including a Google Nest thermostat, smart dimmers, remote-controlled window shades, smart entry lock, and an EV wall charger. The home is also equipped with energy-efficient double- pane windows and solar-powered motion lights. The unfinished basement comes with an approved permit for a 1-bedroom apartment with a separate entrance, offering excellent potential for rental income or an in-law suite. Ideally located within walking distance to scenic parks, top-rated schools, Southlake Hospital, the Magna Centre, shopping, and Highway 404 this home truly combines sub-urban tranquility with everyday convenience. Family-friendly layout, Smart, energy-efficient upgrades, Prime location in Stonehaven A rare opportunity to own a modern, upgraded family home in one of Newmarket's most sought-after communities. (id:49269)
Royal LePage Flower City Realty
2629 Watermusic
Ottawa, Ontario
Fantastic location and layout, meticulously maintained home by the Original owners. Many great updates done at time of build. The welcoming covered porch opens to the soaring 2nd level openness that exudes natural light and spaciousness. The 9' ceilings on the main level further enhance the sense of openness. A den with double doors that can be used as an office, playroom, reading space, or yoga studio. The kitchen, with warm toned cabinetry complemented by upgraded quartz countertops, is centrally locataed and perfectly laid out for the cook in the family. The oversized dining room off the kitchen opens to the living room with vaulted ceilings and two large windows on either side of a fireplace, overlooking the fenced yard. This level also features the primary bedroom with a spa like 4pc. ensuite and walk-in closet. Conveniently added to this level is the laundry tucked behind double doors. There is a powder room off the entrance to the double garage. Moving to the 2nd level, you will find an open loft, two bedrooms separated by a 4pc. bath - ideal for a teenager or guests! The lower level has been recently professionally finished with a family/games room, 4th bedroom, and a fantastic 3 pc. bath. There is a designer kitchenette for added convenience on this level, along with a built-in walk-in closet for extra storage off the family room. Additionally, there is a large storage area with a workbench, workshop space, and utility room. The property boasts a great-sized lot that is a blank canvas waiting for your landscaping vision, already completely fenced with low maintenance PVC material. Located on a fatastic street with no through traffic, this home is close to great schools, recreation, and shopping amenities. (id:49269)
RE/MAX Affiliates Realty Ltd.
41 Galea Drive
Ajax (Central East), Ontario
A Rare Ravine Home - Where Privacy, Nature & Family Living Come Together. Step into a world of complete serenity with this truly one-of-a-kind, all-brick Tribute-built home, set on a premium 40 x 90.6 ft. ravine lot with no homes on two sides - offering unmatched privacy & breathtaking, uninterrupted views of lush parkland, winding trails & a shimmering pond. Perfectly situated at Salem & Kingston, this warm & welcoming residence brings together the best of both worlds: tranquil natural beauty & unbeatable urban convenience. Within walking distance are top-rated French Immersion schools, caring daycares, family parks & a host of shops & restaurants - including Walmart, Dollarama, Cineplex, Home Depot, Winners & local dining favorites. Kids can safely walk to school, bike to the store & explore tree-lined streets in a secure, family-friendly neighborhood - an ideal setting to grow & thrive. Inside, this 3-bedroom, 3-bathroom home offers over 2,500 sq. ft. of sun-filled, elegant living space. Rich hardwood floors flow throughout. The heart of the home - a thoughtfully upgraded kitchen with granite countertops - opens into a spectacular sunroom, where floor-to-ceiling windows frame the outdoors like a moving painting. Step into the fenced backyard, where a large wooden deck, covered tool sheds & endless ravine views await - perfect for peaceful mornings or vibrant entertaining. The finished walk-out basement adds flexibility with a full second kitchen, oversized windows, large laundry room, cold cellar with built-in shelving & three mounted TVs - ideal for in-laws, guests or potential income. Comforts include stainless steel appliances, central & mini-split AC, a central vacuum & an automated outdoor spotlight system that adds security & evening charm. At day's end, retreat to the dreamy primary suite, complete with a spa-like 4-piece ensuite & a walk-in closet - your private sanctuary. This is more than a home. It's a rare setting for comfort, community & cherish. (id:49269)
Harvey Kalles Real Estate Ltd.
5 Laura Ellis Court
Toronto (Centennial Scarborough), Ontario
Quality & Class. Welcome to 5 Laura Ellis Court - An exceptional, custom-built 5 bed, 5 bath luxury home with an in-law suite & separate entrance, nestled in the coveted Port Union community. This stunning home boasts over 4000 sq ft of living space and offers the ultimate in sophistication and comfort. From the moment you enter, you're greeted by soaring ceilings and an inviting layout that flows effortlessly from the grand foyer to the expansive living and dining areas, all accented by high-end finishes and designer details throughout. The gourmet kitchen features new quartz counters and backsplash, top-of-the-line appliances and custom cabinetry with a walk-out to the the deck - making the space ideal for entertaining guests and busy families alike. Five generously-sized bedrooms offer ample storage space and natural light including a 3 pc ensuite and a 4 pc Jack & Jill bath. The primary suite features a 5 pc spa-like ensuite and his & hers walk-in closets. The basement is above grade and full of light. It makes the perfect in-law suite or apartment with gleaming hardwood floors, a walkout to the backyard, a possibile 6th bedroom, kitchen witrh loads of counter space, a generous living space, and office area. Relax, Play, or Entertain in the custom-designed backyard with saltwater pool and spillover spa. Your home is steps to many parks, trails, great schools, and conveniences. This home is a rare gem, combining luxury, comfort, and a prime location. Just Move in and Enjoy! **EXTRAS** Composite deck with waterproofed underdeck. Inground saltwater pool with spillover spa, in-ground 6 zone sprinkler system for lawn and shrubbery, indoor and outdoor wired speakers, 750+ bottle wine cellar, wine fridge, insulated & heated garage, Google Nest doorbell & thermostats, backyard shed, outdoor gas line for barbeque. (id:49269)
Keller Williams Advantage Realty
31 Cherrywood Drive
Guelph (Willow West/sugarbush/west Acres), Ontario
Nestled on a quiet street in Guelphs West End, this is the kind of home that wraps you in comfort the moment you walk in. Lovingly improved and maintained by the original owners for 30+ years, every detail speaks of care, pride, and thoughtful upgrades all in a location that's 10-minutes to great elementary schools, parks, forest trails, and amenities. From the moment you step inside, you're welcomed by warm hardwood floors, a bright and spacious main floor, and a layout that just makes sense for everyday family life. The family room off the kitchen with its large picture window overlooking the backyard is a space to enjoy all four seasons, whether its snowy mornings by the gas fireplace or sunny summer BBQs on the patio. When its time to unwind, head downstairs to the finished basement, perfect for movie nights or quiet escapes. Upstairs, you'll find four bedrooms, each with spacious closets - perfect for kids, guests, a home office, or all of the above. A full home reno in 2014 brought new life to every corner, including a custom kitchen, updated sound-insulated bathrooms, and a thoughtfully designed backyard that turns outdoor living into an extension of the home. And what a backyard it is. This fully fenced private haven was made for memory-making. Imagine evenings enjoying the stars, relaxed Sunday mornings under the cedar patio overhang w/ skylights, and space to garden, entertain, or simply breathe. Two sheds keep everything tucked away, and the wiring is already in place if you're dreaming of a hot tub or pool.The insulated garage is a dream; immaculate, organized with cabinetry, a 60-amp panel (perfect for your EV charger), and ladder access to additional storage. Whether you're a hobbyist or someone who appreciates a tidy space, you'll feel right at home. You're a 5-10 minute walk to Taylor Evans and St. Francis schools, close to parks, forest trails, West End Rec Centre, Costco, Zehrs, LCBO, and more. This neighbourhood truly has it all. (id:49269)
Chestnut Park Realty (Southwestern Ontario) Ltd
3210 Anderson Crescent
Mississauga (Meadowvale), Ontario
Welcome to this beautifully renovated two-storey family home nestled in the heart of Meadowvale, one of Mississaugas most vibrant and sought-after communities. Boasting three spacious bedrooms and four well-appointed bathrooms, this home has been thoughtfully updated from top to bottom to offer both style and functionality. The custom kitchen features high-end cabinetry, stone surfaces and sleek stainless steel appliances (2022), perfect for everyday living and entertaining alike. Enjoy your large sit-at center island designed with care that overlooks your gorgeous living room with custom built ins. The open-concept layout of this house with lovely high ceilings flows seamlessly into the living spaces, all freshly repainted in 2023 for a bright, modern feel. The finished basement, completed in 2021, adds valuable living space ideal for a home theatre, playroom, or office. Step outside to enjoy the large fenced backyard plus newer back deck (2021)perfect for summer gatherings or quiet mornings with a coffee. Additional updates include a new air conditioning unit (2023) and ample parking for up to four vehicles. Located close to top-rated schools, shopping, parks, and transit, this is a gorgeous family home ready for you to move in and make it your own. Dont miss this rare opportunity to live in a truly turnkey home in a fantastic neighbourhood. (id:49269)
Coldwell Banker Peter Benninger Realty
5055 Greenlane Road Unit# 336
Beamsville, Ontario
This bright and modern unit at 5055 Greenlane Road offers floor-to-ceiling windows that flood the space with natural light, creating a warm and inviting atmosphere. Located in a contemporary building powered by a state-of-the-art geothermal heating and cooling system, this home ensures year-round comfort while helping reduce energy costs and your environmental footprint. Enjoy top-tier amenities including a sleek party room, a modern fitness centre, secure bike storage, and a stunning rooftop patio perfect for relaxing or entertaining with panoramic views. Nestled in a vibrant and growing community, you'll love being steps from scenic walking trails, wineries, charming local dining, parks, and with quick access to the QEW—ideal for commuters. (id:49269)
RE/MAX Escarpment Realty Inc.
36 First Avenue
Russell, Ontario
Wow! New luxury build in the sought-after community of Russell fully loaded and move-in ready! This modern masterpiece offers a bright, open design with 9 ceilings on both the main floor and the fully finished basement, which includes a private in-law suite with large windows, side entrance, kitchenette, and full bath perfect for extra income or family living! Step inside to rich engineered hardwood floors, an elegant oak staircase, and a chefs kitchen with quartz countertops, tall cabinets, a large island, and premium appliances included. Upstairs, enjoy 3 spacious bedrooms, 2 full baths, and a convenient laundry room including a dream primary suite with walk-in closet and spa-like Ensuite. Entertain on your 12x12 deck with privacy screens, pergola, and gas BBQ hookup, all set within a fully fenced yard with cedar fencing and a paved driveway. Built with quality: solid ICF foundation, R50/R60 insulation, 200 Amp service, WIFI garage opener, Nest thermostat, central humidifier, and more! Why wait to build? This showstopper is ready now just move in and enjoy! (id:49269)
RE/MAX Affiliates Realty Ltd.


