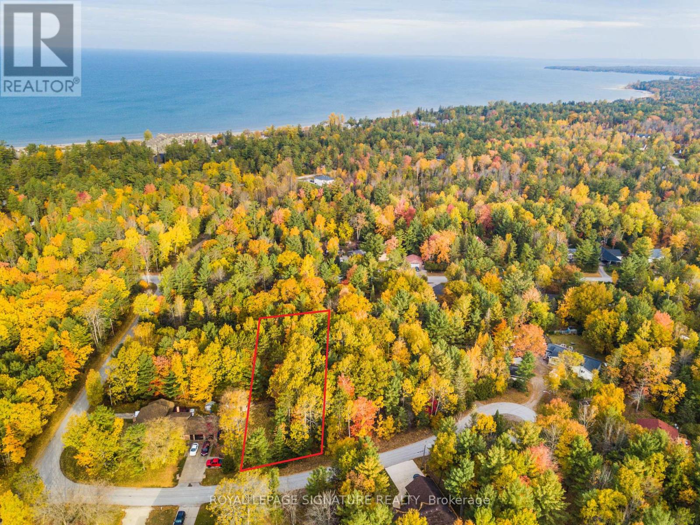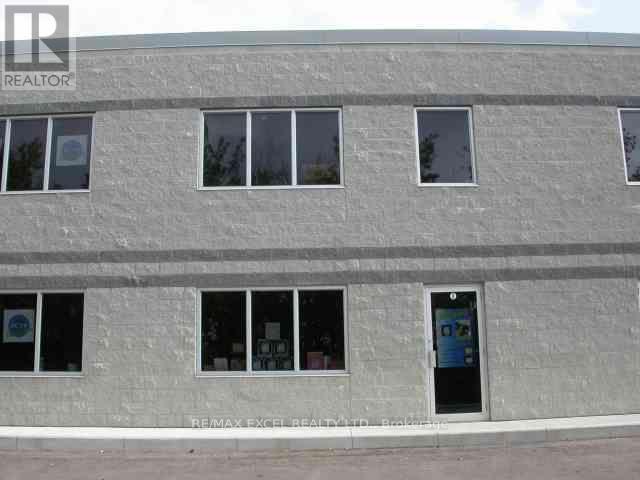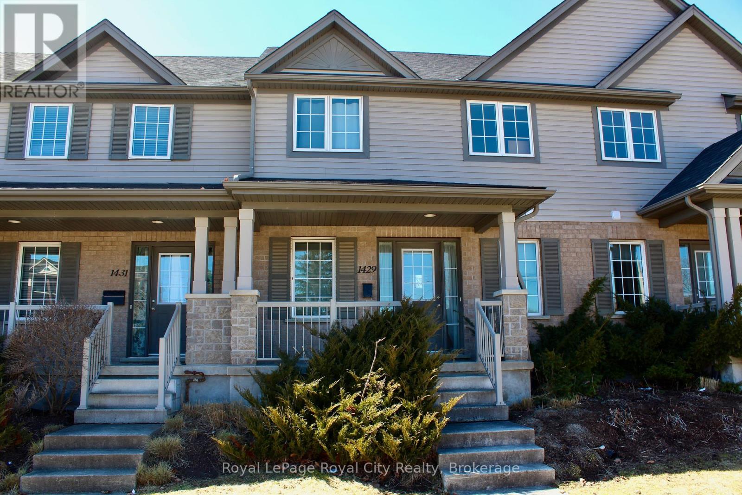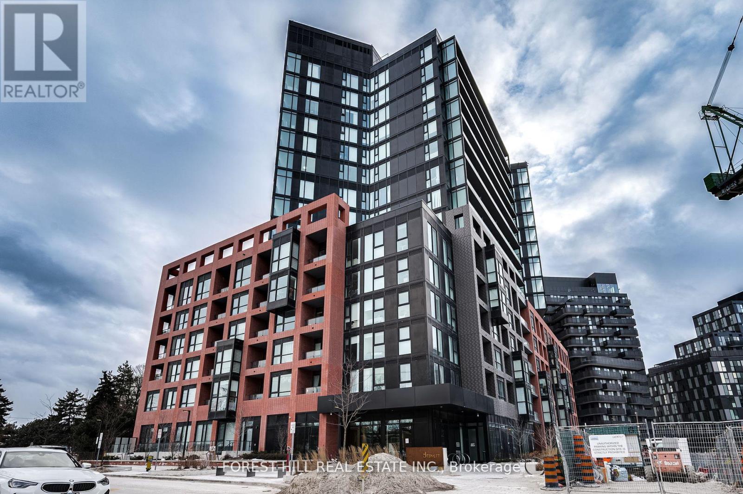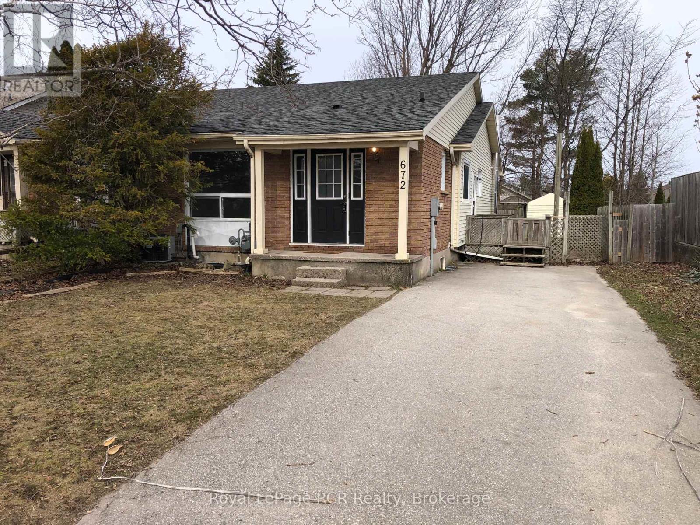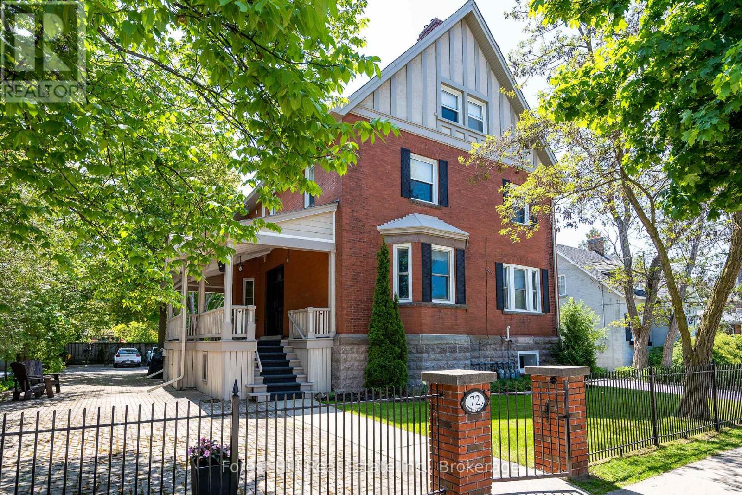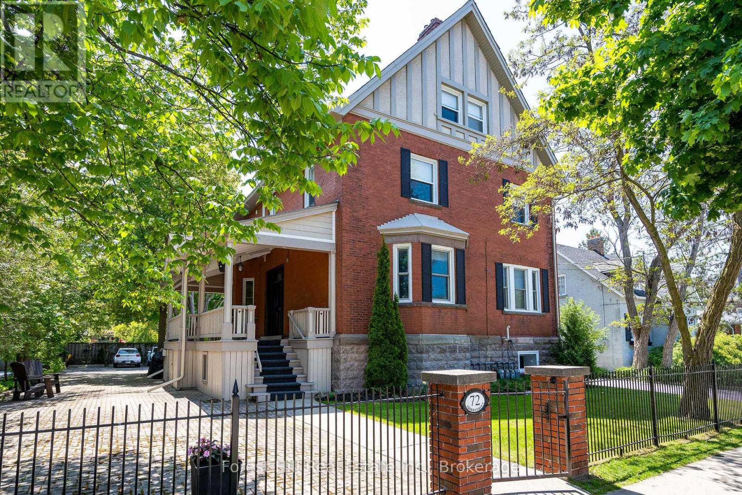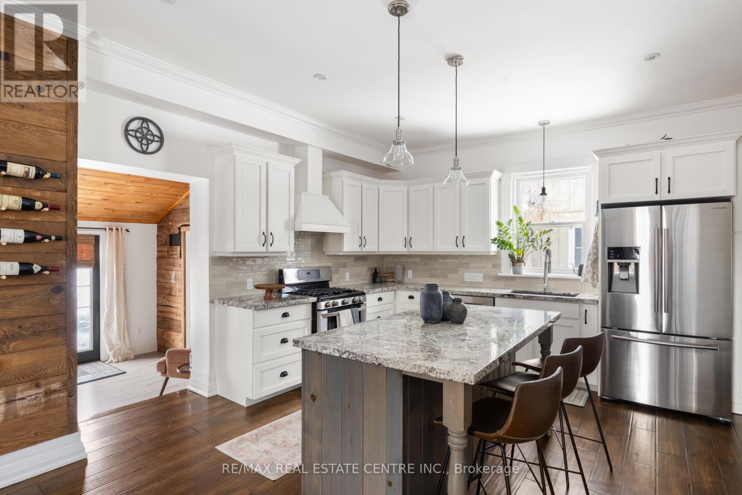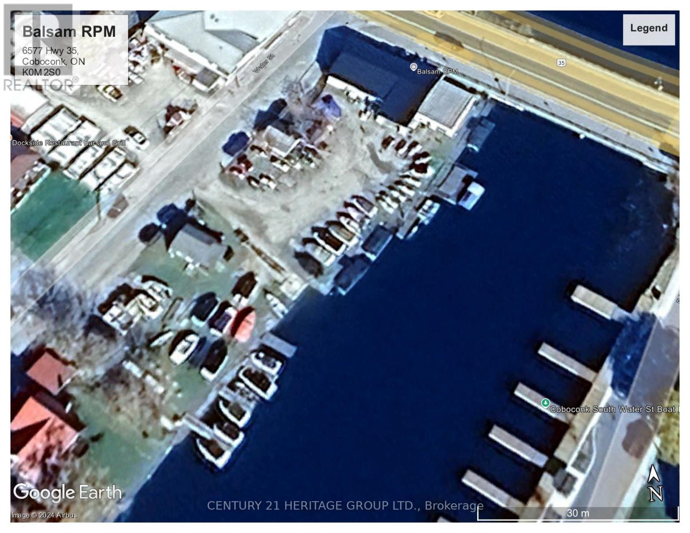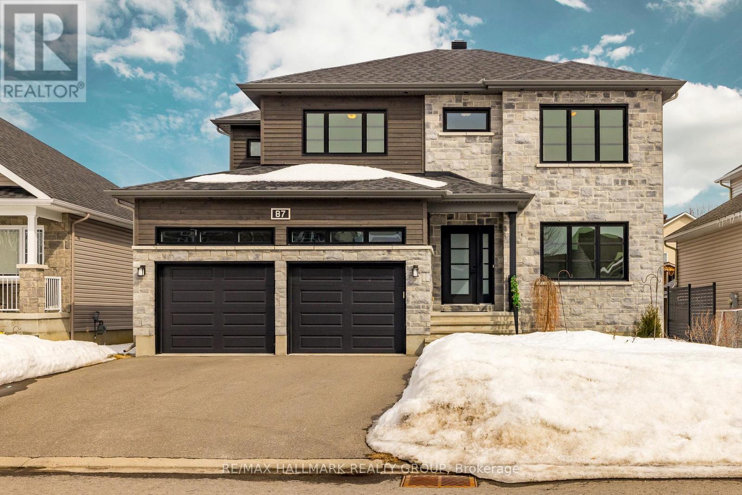151 Russell Creek Drive
Brampton (Sandringham-Wellington North), Ontario
This modern home features 4+1 bedrooms, a legal finished basement with a separate entrance, and a double garage. Enjoy 3 full washrooms on the second floor, hardwood flooring, a spacious family room with a gas fireplace, and a chefs kitchen with granite countertops and stainless steel appliances.The home includes a solid oak staircase with metal pickets, main floor laundry, and separate basement laundry. Conveniently located near shopping plazas, schools, public transit, parks, and walking trails. Perfect for families or investors! Dont miss this amazing opportunity! (id:49269)
RE/MAX Champions Realty Inc.
1414 - 103 The Queensway
Toronto (High Park-Swansea), Ontario
Experience the epitome of luxury living at NXT Condos at 103 The Queensway. This incredibly spacious and well laid out 944 Sq Ft unit features 2 bedrooms, 2 full bathrooms, and is a corner suite with floor to ceiling - wall to wall windows allowing for an abundance of natural light to pour in all day long. Enjoy the highly functional floor plan that flows so beautifully from room to room. Other features include 9ft ceilings, upgraded floors throughout, and huge open wrap-around balcony with three access points; from the kitchen, living room, and primary bedroom! Look out to one of the best views in the city from the South looking at Lake Ontario, the East looking at the Toronto city skyline and high park's Grenadier Pond, and the suburbs to the North. While at home, enjoy the building's abundant amenities including two gyms, indoor and outdoor swimming pools, a tennis court, theatre room, a Huge Party Room, and a 24 hr convenience store. What's the best part of living at NXT? The community. The people that live here are amazing. Enjoy chic, functional, and true community living in one of the most sought after neighbourhoods in Toronto - High Park-Swansea. (id:49269)
RE/MAX Experts
1502 - 225 Malta Avenue
Brampton (Fletcher's Creek South), Ontario
Welcome To This Brand New, Never Lived In 2 Bedroom, 2 Full Washroom Condo. Boasting 9 ft Ceilings, This Condo Is Bathed In Natural Light With Large Windows, Facing North West Direction, Creating An Airy And Inviting Atmosphere. The Large Wrap-Around Balcony Is Perfect For Enjoying Outdoor Moments, Giving Feelings of a Penthouse With An Amazing View. Minutes Away From Mount Pleasant Go Station, Schools, Shopping Malls and Grocery Stores. Comes With Two Year Tarion Warranty. Don't Miss The Chance to Make This Stunning Property Your New Home! (id:49269)
RE/MAX Realty Services Inc.
4 Nida Crescent
Wasaga Beach, Ontario
Large Building Lot Located On A Quiet Cul De Sac In A Highly Desirable Area In The Heart Of Wasaga! Within Minutes Walk To Beach Area 1 And Allenwood Beach! The Most Beautiful Sandy Beaches That Georgian Bay Has To Offer. Perfect Location To Build Your Dream Home Or Cottage. Lot Features All Municipal Services To The Lot Line! Minutes To In Town Amenities And Shopping. Only 90 Minutes To The Gta. (id:49269)
Royal LePage Signature Realty
04 - 1235 Journey's End Circle
Newmarket (Newmarket Industrial Park), Ontario
Great Location. Rare Find Small Unit. Total Area: 1987 Sq. Ft. (Mezzanine Not Included In Square Footage). Overhead Door. Air-Conditioned. Radiant Heating. Lessee To Pay T.M.I. (Offer To Include: Credit Report, Application, Proposal Or Introduction Of Business To Be Operated, Indemnifier, Schedule A&B, Form 801). (id:49269)
RE/MAX Excel Realty Ltd.
94 Titan Trail
Markham (Cedarwood), Ontario
Great Location! Markham Road And Steels Intersection! Approx 2000 Sqlink Home With 3 Bedrooms And 3 Bathrooms. Granite Counters In Kitchen. 9 Ft Ceiling On Both Main And 2nd Floor. Hrv System For Fresher Air. Close To All Amenities (Banks, Schools, Costco, Canadian Tire, Staples, Home Depot, Walmart, Lowes, Restaurants). (id:49269)
Bay Street Group Inc.
1429 Gordon Street
Guelph (Clairfields/hanlon Business Park), Ontario
Immediate possession now available! Located close to campus, this 3+1 bedroom 2 storey town is an ideal student property. Clean and affordable with a very reasonable condo fee, it comes with a rare 2 parking spots, both right outside your door. Complex is well located with bus to campus, retail, pubs & restaurants close by. The design of the units allows quick walkout of the front to bus stops and rear access to the two parking spaces. Make your appointment today! (id:49269)
Royal LePage Royal City Realty
2648 Eglinton Avenue E
Toronto (Kennedy Park), Ontario
Seize This Incredible Opportunity To Own A Well-Established Restaurant In A High-Traffic Location At Scarborough (Brimley & Eglinton). This Fully Equipped And Beautifully Designed Space Is Perfect For An Owner-Operator Or Investor Looking To Step Into A Thriving Restaurant Business. Ready For Immediate Takeover With Existing Infrastructure In Place. Suitable For Various Restaurants. Plenty Of Plaza Parking, Rent $5839(TMI And HST Included)7+5+5 Lease Terms. (id:49269)
Reon Homes Realty Inc.
67 Trinnell Boulevard
Toronto (Clairlea-Birchmount), Ontario
Welcome to this spacious and well-appointed 3+1 bedroom, 2-bathroom semi-detached bungalow with a private driveway offering two parking spaces. Situated on a mature, tree-lined street, this home provides a functional layout suitable for various living arrangements. The main level features a bright, open concept living and dining area with large windows allowing for ample natural light. The well-equipped eat-in kitchen provides ample counter and cupboard space, ensuring both functionality and convenience. Three well-proportioned bedrooms, each with a closet, provide comfortable living spaces. A separate entrance leads to the fully finished lower level, featuring a spacious recreation room, an additional eat-in kitchen, a full bathroom, a laundry room, and wide hallways, providing added flexibility for extended family living or other potential uses. This home is conveniently located just a seven-minute walk from Warden Subway Station, offering a direct 30-minute commute to downtown Toronto. A nearby plaza provides access to grocery stores, banking services, restaurants, a bakery, and more all within a five-minute walk. Located in a desirable neighborhood, this property offers access to schools, parks, and public transit (id:49269)
Ipro Realty Ltd.
201 Dundas Street W
Whitby (Downtown Whitby), Ontario
An Exceptional Opportunity To Own A Remarkable Establishment In The Heart Of Whitby. Perfectly Suited For Culinary Enthusiasts And Entrepreneurs. It excellent Corner Location With Additional Space For a Patio On the Street Corner. Suitable For All Types Of Cuisine. Very Low Rent Of $2000 (TMI, HST & Water Included) 4 + 5 Years Lease Terms. 1150 Sq Feet,30 Seats,12 Feet Exhaust Hood, Walkin Cooler. (id:49269)
Reon Homes Realty Inc.
411 - 8 Tippett Road
Toronto (Clanton Park), Ontario
Welcome to this stunning newer-built 2-bedroom, 1-bathroom condo at Express Condos! This modern unit boasts floor-to-ceiling windows, an upgraded modern kitchen with sleek stainless-steel appliances, and an upgraded laundry set. Enjoy top-tier amenities, including a private courtyard with BBQs, a fitness room, a pet washing station, media room, guest suites, and 24-hour concierge service. Comes with parking and a locker for added convenience. Perfectly designed for comfort and style, this condo offers an unbeatable living experience in a prime location! Steps to Wilson Subway, with easy access to Yorkdale Shopping Centre, Costco, and other amenities. Quick access to Hwy 401 and a direct subway line to York U Keele Campus an unbeatable location for comfort and style! (id:49269)
Forest Hill Real Estate Inc.
672 Kennard Crescent
Kincardine, Ontario
Affordable and charming, this 3-bedroom bungalow is nestled in the picturesque waterfront community of Kincardine. With Over 1,400 sq. ft. of finished space, this semi-detached home features a spacious living room, kitchen with a full appliance package, and a walkout from kitchen and primary bedroom to a fenced backyard-perfect for outdoor enjoyment. The lower level boasts a generous family room, a utility room with laundry, and plenty of storage space. A brand-new natural gas furnace was installed in 2021, adding to the home's efficiency and comfort. Additional features include modern light fixtures, engineered hardwood in livingroom and bedrooms, central air, garden shed, deck, covered front porch and extra attic insulation. A little bit of paint and personal touches are all that are needed to make this a cozy, affordable and updated bungalow. Woodstove was removed but chimney is still there if one wants that pleasant wood heat. Conveniently located just a 20-minute walk from the stunning shores of Lake Huron and offering easy access to Kincardine's shops with only a 20 minute commute to Bruce Power. This home is an excellent opportunity for those seeking a blend of comfort, affordability and coastal living. (id:49269)
Royal LePage Rcr Realty
3 - 72 Third Street
Collingwood, Ontario
Welcome to a rare offering in the heart of downtown Collingwood! This exceptional property features a corner 2nd floor 1 bedroom renovated rental suite that has been transformed into a modern haven of style and comfort. With a focus on quality and attention to detail, the 800 sq ft unit showcases a stunning array of features and upgrades. You'll love the abundance of natural light that floods the interior through the new windows, illuminating the exquisite flooring and highlighting the impeccable craftsmanship throughout. The unit boast a generous ceiling height of 9 feet, imparting an open and airy feel. With a brand new kitchen with Quartz counters and new appliances and large 3 piece bathroom. The large living room is enhanced with a natural gas fireplace. Not to mention your own ensuite washer and dryer! You will never want to leave. But when you do, the exterior of this property has received a complete makeover and exudes an unmistakable sense of sophistication and curb appeal. Located in prime downtown Collingwood, this property offers unparalleled convenience, with all area amenities just steps away within easy reach. Additionally, outdoor enthusiasts will appreciate the proximity to Blue Mountain, trails, and Georgian Bay, providing endless opportunities for adventure and recreation. Witness the epitome of modern elegance and comfort in downtown Collingwood! Pets allowed with restrictions **Parking & Guest parking is included. Tenant insurance required. Utilities (separately metered) are in addition to rent. Rental application, credit report, proof of employment, and references required** (id:49269)
Forest Hill Real Estate Inc.
1 - 72 Third Street
Collingwood, Ontario
This beautiful main floor 1 bedroom 1 bathroom corner suite offers the perfect blend of modern comfort and timeless style. Spanning approximately 800 sqft, this thoughtfully updated unit has been transformed into a contemporary retreat with exceptional attention to detail and quality finishes throughout. Step inside to discover a bright, open living space with 9-foot ceilings, wide plank flooring and an abundance of natural light pouring in. The spacious living room features a cozy natural gas fireplace ideal for relaxing evenings at home. The updated kitchen is a showstopper, boasting Quartz countertops, sleek SS appliances, and ample storage space. A generously sized 3pc bathroom and convenient in-suite washer and dryer add to the home's everyday ease. Outside, the property has undergone a full exterior transformation, enhancing its curb appeal with a refined, sophisticated look. Dedicated parking and guest parking are included for your convenience, and utilities are separately metered.Situated in the vibrant core of downtown Collingwood, youre just steps away from shops, restaurants, and all local amenities. Plus, with Blue Mountain, scenic trails, and Georgian Bay close by, adventure and recreation are always within reach! Parking & Guest parking is included. Utilities (separately metered) are in addition to rent. (id:49269)
Forest Hill Real Estate Inc.
228 Andrew Street
Shelburne, Ontario
Stunning, fully renovated century home with sophisticated executive finished completely move-in ready! Unlike most century homes, this property requires absolutely no additional work.Step inside to discover imported designer lighting fixtures, creating an elegant ambiance, with dimmable lighting featured in most rooms for customizable comfort. Enjoy the luxury of three newly renovated bathrooms and an open-concept, contemporary kitchen complete with nearly new appliances (oven, dishwasher, and laundry all just two years old). The main floor features beautiful engineered hardwood flooring, while the upper level offers the warmth and durability of bamboo hardwood.Unique barn wood accents and crown molding elevate the home's character, blending historical charm with modern aesthetics seamlessly. Outside, entertain in style on the brand-new deck or relax beneath the new gazebo within your fully fenced yard. The large detached garage doubles as a generously sized, insulated workshopperfect for hobbyists or additional storage.With parking for up to 7 vehicles, convenience meets practicality. Additional upgrades include a newly installed AC and furnace (both under 2 years old), an above-ground heated pool complete with privacy fencing and built-in storage, and a children's outdoor play structure just two years old.Set on an expansive lot, this property offers significant potential, including space to sever or the opportunity to add an extension, in-law suite, or rental unit. The owners are also open to including select furniture pieces, making your move even smoother. Experience the perfect blend of historical charm, contemporary luxury, and endless possibilities in your new home. (id:49269)
RE/MAX Real Estate Centre Inc.
5122 County Road 21
Dysart Et Al (Dysart), Ontario
The hold/co operates as RPM Marinas and owns and operates 3 marina locations ( including the real estate ) in the Kawartha lakes. There are complete financials available for qualified buyers. ( NDA required ).There is a complete inventory list as well as itemized equipment pertinent to the operation. The corporation is being sold as a " package " deal including all the aforementioned items plus inventory. However, the Balsam Lake location and the Redken location are available as individual purchases. (id:49269)
Century 21 Heritage Group Ltd.
87 Cobblestone Drive
Russell, Ontario
Welcome to 87 Cobblestone, a gorgeous family home that combines elegance and functionality! Upon entering, you're greeted by a grand foyer with French doors that welcome you to the rest of the home. The main floor offers a versatile bedroom, ideal for a guest suite, or a home office for those working remotely or managing a home-based business. The open-concept design effortlessly blends the kitchen, family room, and dining area, while maintaining distinct spaces for each. The updated chef's kitchen is a culinary enthusiast's dream, featuring a large island with ample storage, modern stainless steel appliances, and soaring ceilings that enhance the sense of space. Completing the main floor are a full bathroom and a mudroom with access to the two car garage. Ascend the extra-wide staircase to the second floor, where you'll find four bedrooms, a convenient laundry room, and a 4 piece family bathroom. The primary bedroom offers a spacious walk-in closet and a 4 piece ensuite.The fully finished lower level extends the living space, featuring a rec room, sitting room, storage room, 4 piece bathroom, and a legal egress bedroom, providing flexibility for various living arrangements. Step outside to the fully fenced backyard, a haven for children and pets alike. The interlock stone patio is perfect for summer barbecues and outdoor entertaining. Located just east of Ottawa, Russell offers a very bilingual community set in a natural landscape. In 2018, Money Sense ranked Russell as the third-best place in Ontario to raise a family and the third-best place to live in Canada. Just a short walk to the grocery store, Tim Hortons and to the Conservation Area with picturesque nature trails, and a connection to the New York Central Fitness Trail. Whether you're a blended family, a multi-generational household, or simply seeking more space, 87 Cobblestone provides the ideal setting to create lasting memories. Don't miss the opportunity to make this exceptional property your new home! (id:49269)
RE/MAX Hallmark Realty Group
817 - 1787 St. Clair Avenue W
Toronto (Weston-Pellam Park), Ontario
Bright corner Unit** Luxury Living At Its Finest. Introducing Scout Condos: Brand New 2 Bed, 2 Full Bath, Parking And Locker, With Private Balcony. Floor To Ceiling Windows. Beautiful Modern Finishes. Custom-Styled Kitchen Cabinetry. Chefs Kitchen With A Quartz Countertop And Glass Backsplash. Large Custom Kitchen Island. Stainless Steel Appliances. Amenities ,Gym, Rooftop Lounge, Party Rooms & More. Step Out The Door To The St Clair Street Car, Junction Neighborhood Surrounded By Shopping/Restaurants! Mins Away From Stockyards Village! Enjoy the charming mix of local mom and pop shops, eateries, independent breweries and cafes that surround this community. Conveniently within walking distance to Stockyards Village, and the 512 TTC line that takes you straight to St Clair and St Clair West subway stations. Plus a new smart track station. Fitness Room, Yoga Room, Main level And Exterior Roof Top Outdoor Lounge And Games Room, and a Family/Children's Play Room, Crafts Room, and Doggy Wash Station. (id:49269)
Sutton Group-Admiral Realty Inc.
140 Vodden Street E
Brampton (Brampton North), Ontario
This Charming Detached Corner House Offers A Bright & Spacious Living & Dining Area Combined. The Stylish Kitchen, Complete With A Window For Natural Light, Adds To The Home's Appeal. Up On Another Level, You'll Find Three Generously Sized Bedrooms W/ Closets & 1 Full Bathroom. The Fully Finished Basement Is A Standout Feature, Offering 2 Additional Bedrooms, A Complete Kitchen, And A Full Bathroom, With A Separate Entrance For Added Privacy. The Laundry Is Conveniently Located In The Basement As Well. With A Detached Garage And Ample Parking Space For Up To Six Cars, You'll Have Plenty Of Room For Vehicles. The Front And Backyards Provide Plenty Of Space To Create Your Own Beautiful Garden. Situated In A Fantastic Location, This Home Is Just A Short Distance From Schools, Parks, Grocery Stores, And Restaurants For Your Convenience. Don't Miss Out On This Amazing Opportunity! (id:49269)
RE/MAX Real Estate Centre Inc.
64 Folison Street
Ottawa, Ontario
This exquisite, 3+1 bedroom, 3-bath townhome offers a prime location near shopping, recreation, schools, and bus routes. Countless high end finishings throughout including hardwood flooring on both levels, with an open-concept living area featuring a cozy gas fireplace and a formal dining room. Large foyer with double closets & oversized tiles leading to powder room with heated floors. The chef-inspired kitchen boasts Silestone countertops, heated floors, and stainless steel appliances, including a double oven. The primary suite is a retreat, complete with a fully renovated 4-piece ensuite, double sinks, heated towel rack, heated floors and a custom glass shower. Generous walk-in closet with built-in shelving units. Two additional spacious bedrooms with large windows and ample closet space, plus a beautifully renovated main bath. The lower level features a versatile sitting/office area and a fourth bedroom, perfect for families or guests. Enjoy the outdoors with a beautifully landscaped front yard and a private backyard with a deck, patio, and perennial gardens. This home combines comfort, style, and is move-in ready for a future Buyer to call home. (id:49269)
Engel & Volkers Ottawa
67 Briarwood Avenue
Toronto (West Humber-Clairville), Ontario
Location Location Location. Entire house with 4+2 rooms for rent, walking distance to Humber College, Guelph University campus. LRT at Doorstep, Vaughan, Mississauga and Brampton Transit all at walking distance. All other amenities walking distance as well. Tenant to pay utilities. (id:49269)
Pontis Realty Inc.
123 Potter Drive
Loyalist (Odessa), Ontario
Introducing "THE HARROWSMITH" Plan by Brookland Fine Homes situated on a premium walkout lot backing onto picturesque Alvar Meadows in desirable Babcock Mills Subdivision. Distinct modern elevation with stone & siding. Welcoming covered porch enters to foyer complete with powder room. Efficient and fully open concept living, dining & kitchen area with large windows and patio door facing south over the private rear yard. 1650 sq.ft. of well appointed living space total including second floor with 3 bedrooms and 2 full baths. Convenient second floor laundry room with folding counter and utility sink. The above grade lower level offers impressive light and abundant potential for additional finished space. (id:49269)
Royal LePage Proalliance Realty
26 Desbarats St
Bruce Mines, Ontario
This charming and well-maintained two-bedroom, one-bathroom home sits on a spacious double lot in the quiet village of Bruce Mines, just a short walk from local coffee shops, restaurants, the marina, and the bank. Lovingly cared for by the same owners for over 50 years, this solid home rests on a gravel pad and features a bright eat-in kitchen with large sliding doors that fill the space with natural light. The property boasts a large yard, a detached single-car garage, a newer natural gas furnace for efficient heating, 100 AMP electrical service, a durable steel roof with a newer truss structure over the trailer, a front entryway addition, and two expansive decks perfect for outdoor relaxation. Offering both comfort and convenience, this home is an excellent opportunity for those seeking a peaceful small-town lifestyle. (id:49269)
Royal LePage® Northern Advantage
601 - 320 Dixon Road
Toronto (Kingsview Village-The Westway), Ontario
Why Rent when you can buy this spacious corner unit, 1053 sq ft. 2 Bedrooms, 1 bathroom, open concept living and dining room, with walk out to balcony. Ensuite laundry/storage. Open balcony with west view. 1 underground Parking. 24x7 Security gate at the entrance. Building management office in the complex (330 Dixon) and a convenience store. It's close to everything you need, highly accessible area, minutes to Pearson Airport, close to Highways 401, 427 & 400, steps to TTC with one-bus access to the subway, and near shopping, schools, and parks. Easy access to the GO Station. Ideal for first-time buyers or investors. Priced to Sell. Available immediately. (id:49269)
Royal LePage Signature Realty




