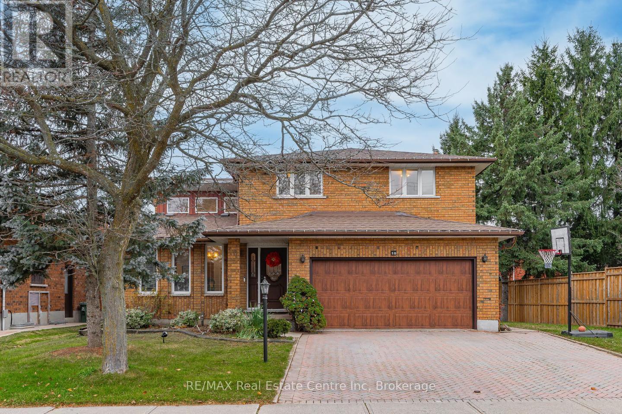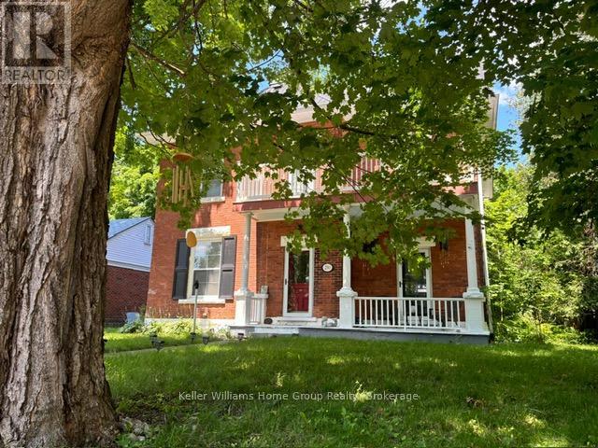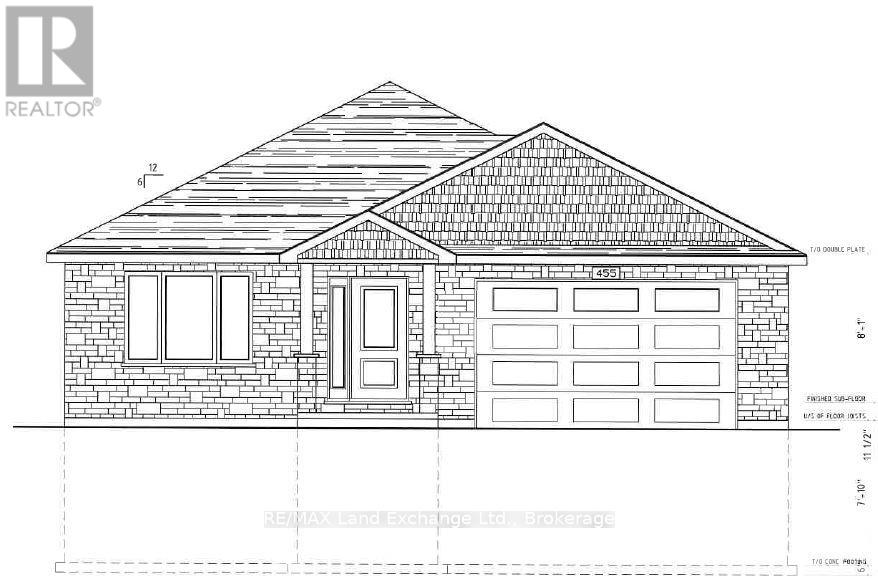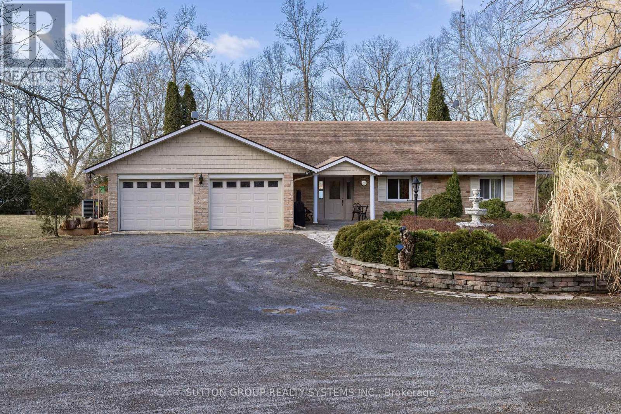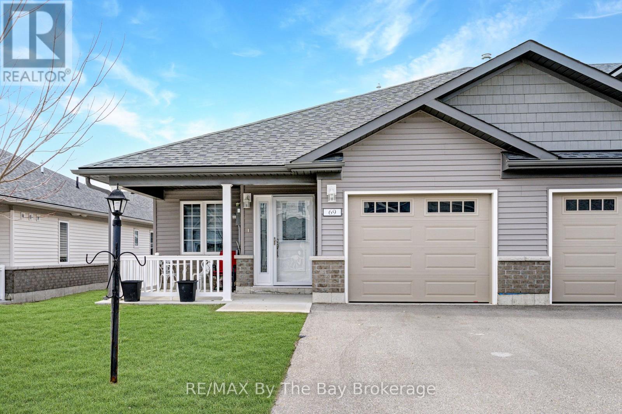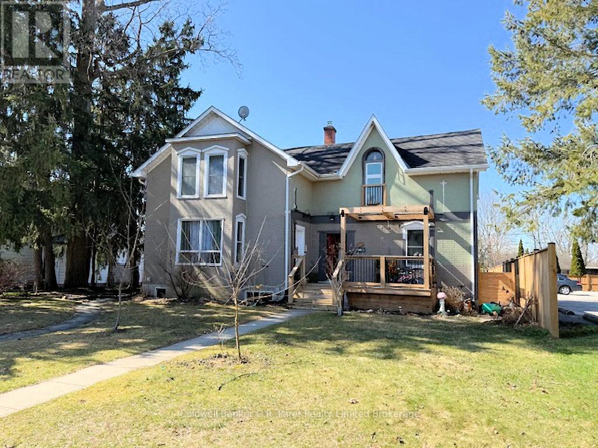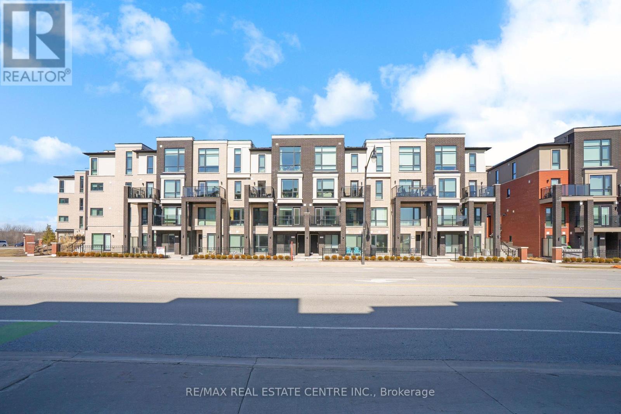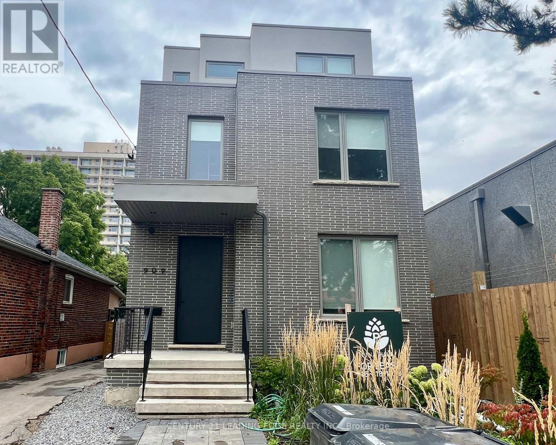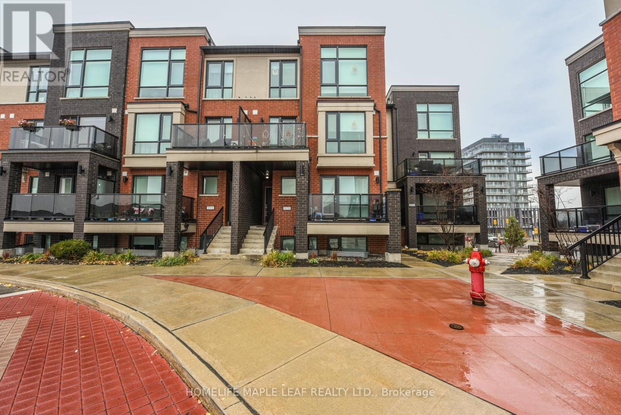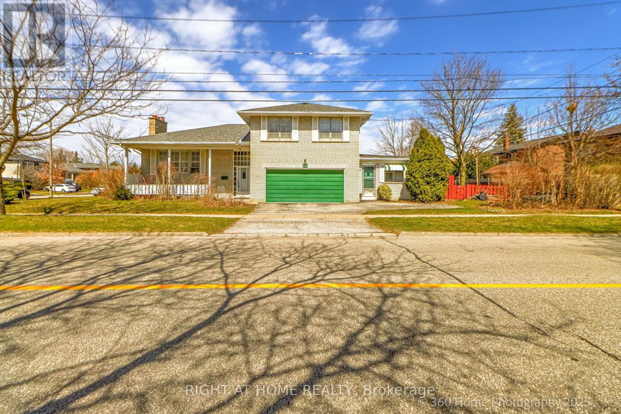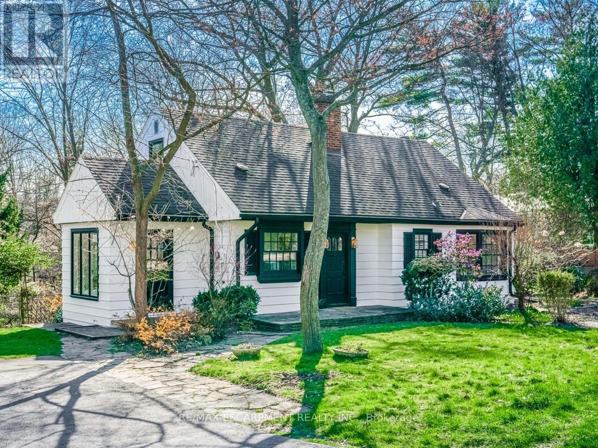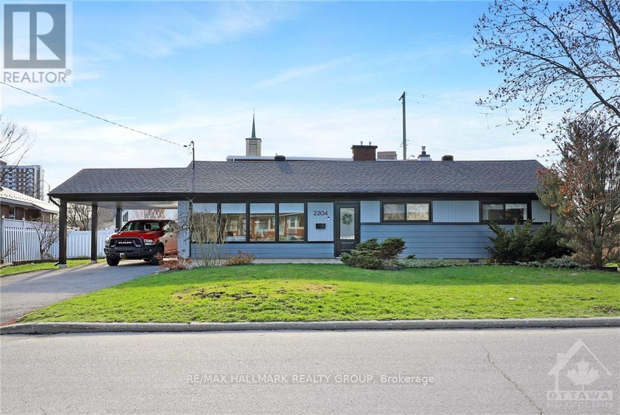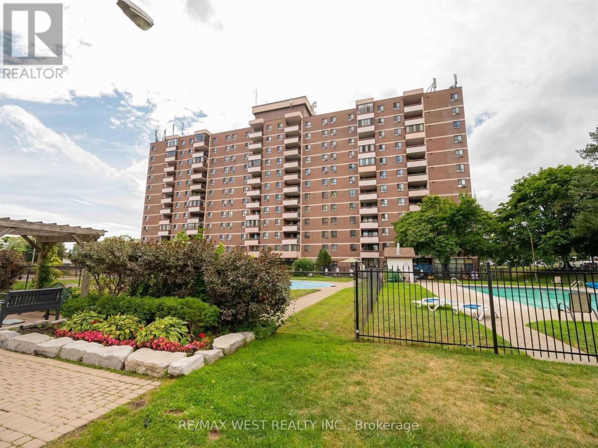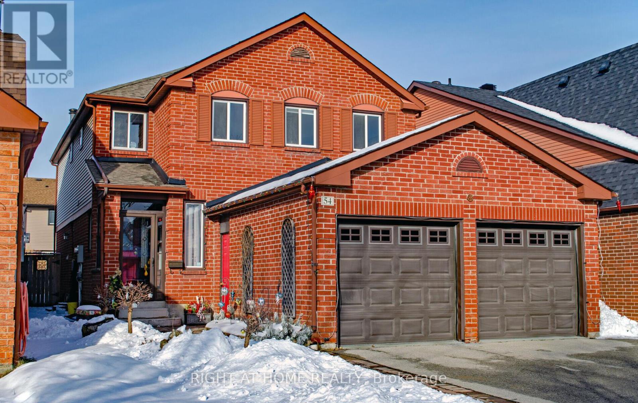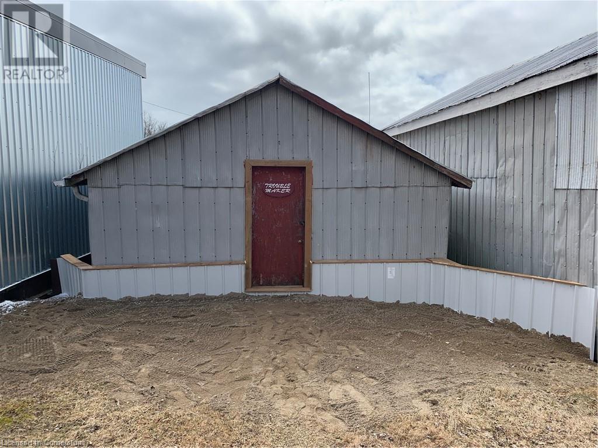10 Kortright Road E
Guelph (Kortright East), Ontario
10 Kortright Rd E is a fantastic 3+3 bedroom home with a finished basement & separate entrance, situated on a large lot in a highly sought-after neighbourhood! With excellent in-law or income potential, the ability to add additional bedrooms & prime location near the UofG, this property isa standout opportunity for investors, students, families looking to offset their mortgage or multi-generational households. Upon entering you're welcomed into a spacious living & dining area featuring solid hardwood floors, soaring cathedral ceilings & multiple windows that flood the space with natural light. The eat-in kitchen is equipped with S/S appliances, ample counter space & dinette that opens seamlessly onto the backyard through sliding doors. Adjacent to the kitchen, the bright family room complete with cozy fireplace & large window overlooking the backyard, offers the perfect space to relax & unwind. 3pc bathroom & convenient laundry room complete the main level. Upstairs, the primary bedroom impresses with its generous W/I closet & 3pc ensuite featuring an expansive vanity. There are 2 additional large bedrooms & 4pc main bathroom with a shower & tub combo. The fully finished basement, with its own separate entrance, offers significant potential. It includes 3 spacious bedrooms, 3pc bathroom & second laundry room. With some adjustments, this space could easily be converted into an income-generating suite or an in-law setup. The outdoor space is equally impressive featuring a large back deck & massive, fully fenced backyard perfect for relaxing or entertaining. Located just a 2-minute drive to the University of Guelph (15-minute walk or 8-minute bus ride), this home is ideally positioned near countless amenities including Stone Road Mall, restaurants, fitness centres, shops & LCBO. It also offers quick access to the 401 for commuters & is just steps from MacAlister Park Playground & within walking distance to Ecole Arbour Vista. (id:49269)
RE/MAX Real Estate Centre Inc
250 Andrew Street
Shelburne, Ontario
Nestled on a generously wide (.07 Acre) private, in town lot (with in-ground POOL). This splendid Edwardian home exudes timeless elegance and charm. With its classic architectural details, the residence stands proudly amidst a picturesque setting of mature trees. The home features five spacious bedrooms, each with its own unique character, providing ample space for family and guests. The rich hardwood floors enhance the grandeur of the living spaces, while large windows flood the rooms with natural light, creating a warm and inviting atmosphere. The large Eat-in kitchen boasts lovely granite counters. This Edwardian gem, with its blend of historic charm and modern convenience, promises a gracious and comfortable lifestyle, making it a truly exceptional place to call home. This Beautiful 5+ Bedroom 3 Bathroom, 2 1/2 Storey Century Home also features a covered Verandah & Balcony. Updated Kitchen With S/S Appliances & Large Pantry & Breakfast Area. Living Room With Folding Doors To Formal Dining & Walk-Out To Verandah. Main Floor Den With Double Doors, Hardwood Flooring & Large Picture Window. Convenient main floor laundry. 24h notice for all showings as house is currently tenanted. Pool is in "as is" condition. (id:49269)
Keller Williams Home Group Realty
455 Burnside Street
Saugeen Shores, Ontario
Prime location at 455 Burnside Street in Port Elgin. Welcome to your new home; brand new brick bungalow 1303 sqft offering a perfect blend of comfort & convenience. Featuring 3 cozy bedrooms with ample closet space; perfect for family living or guests. Welcoming living room with large windows allowing natural light to flood the space. Functional kitchen with 6ft island and pantry. Full unspoiled basement can be finished for an additional $40000.00 including HST doubling your square footage. Exterior finishes include a double concrete drive and sodded yard. Central air and gas forced air furnace make heating and cooling a breeze. HST is included in the list price provided the Buyer qualifies for the rebate and assigns it to the Builder on closing. Prices subject to change without notice. (id:49269)
RE/MAX Land Exchange Ltd.
31 Chisamore Pt Road
Front Of Leeds & Seeleys Bay, Ontario
Enjoy quiet recreational living on this gorgeous waterfront property. Close to 2 acres of outdoor space, perfect for family gatherings or entertaining guests. Private shoreline with boat dock. The home boasts 2268 square feet of living space. Open concept living/dining/kitchen area. Island kitchen with stainless steel appliances. 2 skylights, cathedral ceiling, walk-out to spacious sunroom facing the St. Lawrence River. Master bedroom features a private 5-piece ensuite and private sunroom with a separate entrance. 2 car garage + separate garage/workshop at rear of property. Conveniently located off 1000 Islands Parkway just minutes from the centre of Gananoque. (id:49269)
Sutton Group Realty Systems Inc.
44 Poplar Road
Papineau-Cameron (Papineau Cameron), Ontario
Premium building lot, 1.92 acres on a year-round road outside of Mattawa. Water runs thru it. Perfect for the retiree or the first-time home builder planning a family. 200 amp. New Hydro; existing well. Abuts Earls Lake Creek. (id:49269)
Royal LePage Northern Life Realty
69 Ivy Crescent
Wasaga Beach, Ontario
Upgraded townhouse located in a retirement community known as The Villa's of Wasaga Meadows by Parkbridge (land lease development). This beautiful end unit features added windows for more natural light throughout the home and added privacy. The home is being sold by its original owner, who purchased the house new when it was completed in 2020-2021. The finishing and home still show in new condition, and the house came with a long list of upgrades. The model is known as the "End Villa" and features two bedrooms, two bathrooms, an open concept main living area with cathedral ceilings, and this particular home features an added large fully enclosed seasonal bonus room at the back of the house (home is 1,268 sq. ft. + 200 sq.ft for sunroom). The kitchen is equipped with stainless steel appliances, an island with added storage and an electrical outlet. There are soft close drawers throughout the kitchen, as well as laminate countertops, integrated backsplash and very presentable white and grey cabinetry. A very nice grey laminate flooring is installed throughout the home, a gas fireplace in the living room next to the access to the three season sunroom. A great place to relax and enjoy the sounds of nature. The primary bedroom offers a large walk-in closet and a four-piece ensuite. The second bedroom is another great space that can double as a den, office, or guest bedroom with the Murphy wall bed unit included. Main floor laundry room and second bathroom add to the functionality of this unit with all being on the one level. There is an inside entry to a single-car garage, extra storage in the lower crawl space, a large front covered porch and a beautiful front door entry. Located next to the new Wasaga Beach Arena & Library with an indoor walking track for winter, as well as shopping at the Stonebridge Town Centre, local amenities, Marlwood Golf Course, walking trails and the world's longest freshwater beach! (id:49269)
RE/MAX By The Bay Brokerage
91 Rolph Street
Tillsonburg, Ontario
This triplex presents a rare opportunity for savvy investors, developers, or experienced DIY enthusiasts looking to restore a property to its former glory-or better. This building is generally mechanically sound, offering a strong foundation, new windows & roofing and reliable systems, but it is in need of interior updating. If you have the vision and the skills to modernize and refresh, this is your chance to turn a solid structure into a high-performing income property or an exceptional multi-unit home. Situated in a desirable neighborhood, this property is just waiting to be renovated, offering endless potential for those ready to take on a rewarding project poised for future appreciation with the right investment. Two of the three units, each with their own character and charm, require work. However, the generous square footage, spacious layouts, hardwood flooring/trim and favorable zoning make it an ideal candidate for a complete transformation. Significant potential for value-add improvements, including kitchens, bathrooms, and finishes. The third unit is currently rented at market value (plus utilities) and requires little to no work, making it a stable income source while you renovate the other two vacant units. Whether you're looking to upgrade the property for long-term rentals, prepare it for resale, or transform the space into something unique, this triplex offers an excellent canvas to work with. Bring your vision and your hammer-this property needs work-but with the right touches, it could be converted into a profitable rental property or an impressive single-family home. The location is ideal, offering easy downtown access with excellent onsite parking. This triplex is a blank canvas awaiting a visionary buyer who is not afraid to roll up their sleeves and invest sweat equity. Its a rare find that promises a huge upside once renovated-don't miss out on the opportunity to turn this fixer-upper into a shining gem! (id:49269)
Coldwell Banker G.r. Paret Realty Limited Brokerage
10 - 175 Veterans Drive
Brampton (Northwest Brampton), Ontario
Presenting this exquisite stacked townhouse by the esteemed Rosehaven Homes, a true example of modern design and craftsmanship. Boasting a well-appointed layout, this home features two generously sized bedrooms and an expansive, open-concept living area. The sophisticated kitchen is equipped with stainless steel appliances, sleek quartz countertops, and a contemporary design-ideal for both culinary endeavors and entertaining guests. Enjoy the convenience of single-level living, offering effortless accessibility and comfort at every stage of life. Sunlight pours in through large windows, infusing the space with a bright and welcoming atmosphere. This is a remarkable opportunity to own a home that seamlessly blends style, function, and exceptional quality. (id:49269)
RE/MAX Real Estate Centre Inc.
Basement - 12 Glen Agar Drive
Toronto (Princess-Rosethorn), Ontario
This newly renovated 3-bedroom, 1-bathroom basement suite has its own separate entrance and is located in the family-friendly Princess-Rosethorn neighbourhood. The bright kitchen features granite countertops, Close to schools, parks, shopping, and major highways (Hwy 427 & 401), plus easy access to TTC transit. (id:49269)
Forest Hill Real Estate Inc.
#1 - 909 Castlefield Avenue
Toronto (Briar Hill-Belgravia), Ontario
Custom-Built 4Plex Home in Mid Town Toronto. Enjoy A Sun Filled Contemporary Open Concept Spacious ~1,000 Living Space. 2 Bedrooms w/ Large Windows & Built-In Closets. Modern Bath W/ Double Vanity, Quartz Counters & Tub. Custom Kitchen W/ Quartz Counters, SS Appliances. In Suite Laundry. 9 Ft Ceilings. Engineered Hardwood Flooring Thru-Out. Walk-Out To Balcony/Stairs. 10 Min Walk To New Oakwood LRT Station, Steps to TTC Bus Routes. Walk To Shops, Parks, Schools & More! (id:49269)
Century 21 Leading Edge Realty Inc.
8 Talbotshire Street
Ajax (South West), Ontario
Discover the perfect blend of comfort and style in this beautifully updated freehold townhome (no condo fees!) featuring a thoughtfully designed kitchen with soft-close cabinetry, updated appliances, quartz counters, and a breakfast bar open to your dining and living spaces. Plus, on the same level, enjoy the convenience of a powder room and the flexibility of the adjacent den - offering a space for an office, playroom, or creative studio! On the third floor you'll find two spacious bedrooms, as well as two full bathrooms, all updated with modern finishes. The primary bedroom is a blend of functionality and relaxation, with a walk-in closet and ensuite bathroom featuring a quartz vanity and rainfall shower. With its modern updates and thoughtful design, this home offers the perfect space for entertaining or quiet nights in. Don't miss this opportunity - schedule your private showing today and experience it for yourself! (id:49269)
Keller Williams Signature Realty
98 - 100 Dufay Road S
Brampton (Northwest Brampton), Ontario
Welcome to Stacked Townhouse Condo - 100 Dufay Rd S., Brampton, Unit 98. This comes with 2 PARKING SPOTS. PRICE JUST REDUCED! Imagine waking up in a bright, spacious condo, steps away from all that Brampton has to offer! This isn't just a condo - it's a lifestyle upgrade! Ideally located near Mississauga Rd./ Sandalwood Pkwy, this stunning stacked townhouse condo offers the perfect blend of urban convenience and tranquil living. With 9-foot ceiling and floor - to - ceiling windows, natural light floods every corner of this beautiful home. The contemporary, modern kitchen is equipped with granite countertops and stainless steel appliances is a chef's dream. Imagine preparing meals while enjoying the bright and airy atmosphere. Two generously sized bedrooms offer personal retreats - each filled with natural light. The primary bedroom features a luxurious four-piece ensuite, and the main bathroom also boasts a four-piece set-up. All rooms are conveniently located on the same floor, ensuring seamless accessibility and flow. Enjoy the nearby parks, the Creditview soccer field and cricket grounds - perfect for recreation! Plus you're minutes away from Mount Pleasant GO Station, making commuting a breeze. A nearby plaza, bank, schools and bus stops are all walking distance. This incredible opportunity wont last long! The PRICE HAS JUST BEEN REDUCED, making this affordable home even more attractive. Don't miss out on the chance to own your dream condo in a fantastic NorthWest Brampton location! (id:49269)
Homelife Maple Leaf Realty Ltd.
Basement - 5250 Misty Pine Crescent
Mississauga (Churchill Meadows), Ontario
This charming 2-bedroom, 1.5-washroom and 2 parking basement in Churchill Meadows offers both comfort and style. The spacious living room is perfect for relaxation and entertaining, featuring ample natural light and a cozy fireplace that adds warmth and ambiance to the space. The beautiful kitchen is designed with modern finishes, providing plenty of counter space and storage for all your culinary needs. In addition to the bedrooms and bathrooms, this home includes two convenient storage closets, ideal for keeping your belongings organized and out of sight. Located in the desirable Churchill Meadows neighborhood near Erin Mills Town Centre and offers easy access to all essential amenities, as well as the 403 and 407 highways. Tenant to Pay 30% Utilities. (id:49269)
Ipro Realty Ltd.
12 Summitcrest Drive
Toronto (Willowridge-Martingrove-Richview), Ontario
Location Location Location!!! Rarely Offered Unique All-Brick Side Split in Prime Royal York and Eglinton Location! This spacious home with Over 2000 Sq Ft of finished Living space is ideally located in one of Toronto's most desirable neighborhoods, offering easy access to all 400 series highways and a variety of amenities. 2 CAR GARAGE!!! The home features:3+1 Bedrooms providing ample space for families. Finished Basement with Fireplace, A fully functional auxiliary apartment, perfect for rental income or extended family. 3 Kitchens, ideal for multi-generational living or entertaining with 2 separate entrances. Premium Corner Lot with Fenced in Yard. Plenty of Parking. Prime Location close to shopping, schools, parks, and bus routes for easy commuting. Don't miss out on this incredible opportunity to own a rare all-brick side split in such a sought-after area! (id:49269)
Right At Home Realty
21 Glen Hollow Avenue
Toronto (West Humber-Clairville), Ontario
Location Location Location. Entire house with 4+2 rooms for rent, walking distance to Humber College, Guelph University campus. LRT at Doorstep, Vaughan, Mississauga and Brampton Transit all at walking distance. All other amenities walking distance as well. Tenant to pay 100% Utilities. (id:49269)
Pontis Realty Inc.
804 Shadeland Avenue
Burlington (Lasalle), Ontario
This farmhouse, Situated On A Double 107 By 206 Lot, is a dream retreat within the city! ( Double Lot Registered On Geowarehouse As Lot 75 & Lot 76) With its spacious lot backing onto a ravine, it offers a serene escape from urban life surrounded by nature's beauty. And with 3 bedrooms and 2 bathrooms, it provides comfortable living accommodations. The main floor, with its lovely kitchen, dining area, and living room, seems like a cozy hub for daily life. The sitting area offers incredible views of the surrounding landscape, creating a peaceful atmosphere. The location is ideal with proximity to Lake Ontario, parks, a marina, and a golf club, offering plenty of opportunities for outdoor recreation. And with easy access to major highways and downtown, it strikes a balance between convenience and tranquility. This home is a perfect blend of countryside charm and urban convenience, offering a lifestyle that's both refreshing and convenient. (id:49269)
RE/MAX Escarpment Realty Inc.
528 - 2261 Lakeshore Boulevard W
Toronto (Mimico), Ontario
Welcome to Marina De Ray - A gated 10 acre Waterfront Community in Mimico. Enjoy the beautiful Waterfront & Marina views with direct boardwalk access to Humber Bay Shores park, biking, and walking trails. This unique 2-storey loft style 820 sqft 1 Bedroom + Den unit features floor to ceiling windows stretching across the entire main floor with a courtyard and a terrific water view! The open concept living & dining area is filled with natural light and is complemented by a spiral staircase connecting you to the second floor loft area with the Primary bedroom with a 4pc ensuite, walk-in closet, and den area with closet. The Malibu Club offers a resort-style experience with a fitness centre, indoor pool & hot tub. Outdoor tennis courts & terrace that offers the perfect spot to enjoy breathtaking views of Lake Ontario. (id:49269)
RE/MAX Professionals Inc.
2204 Utah Street
Ottawa, Ontario
Completely renovated bungalow from top to bottom with 5 bedrooms, 3 baths, open-concept kitchen, living room and dining room. Wonderful location in Alta Vista, close to good schools, parks, public transit and a short distance to shopping including Farm Boy, Canadian Tire and the Billings Bridge Shopping Centre. "Other" in measurements is room at the bottom of stairs in Basement. Great zoning would allow for a redevelopment in the future. 24 hours notice for Showings. (id:49269)
RE/MAX Hallmark Realty Group
411 - 1615 Bloor Street
Mississauga (Applewood), Ontario
Great opportunity for first-time homebuyers or investors! This fully renovated unit features 3 bedrooms, 2 full bathrooms, and a den with ensuite laundry. Ideally located, it offers a spacious and well-designed layout perfect for a growing family or first-time buyers. With plenty of natural light and a west-facing view of the treetops from the open balcony, the unit is bright and inviting. Enjoy relaxing by the fireplace while watching TV. Conveniently close to public transit, the 427, QEW, and a variety of shopping and amenities. The attractive all-inclusive maintenance fee adds extra value. Option to retain current tenants. (id:49269)
RE/MAX West Realty Inc.
54 Ferguson Place
Brampton (Fletcher's West), Ontario
This Beautiful and well maintained Home is move-in ready. Located in the sought-after and desirable neighbourhood of Fletcher's West. Spacious and bright Detached Home featuring 4+2 Bedrooms, and 3+1 Washrooms. The Upgraded Kitchen boasts Quartz Countertops, elegant ceramic Backsplash, Stainless Steel Appliances and Bay window overlooking the back yard. The Family Room with Fireplace and Hardwood Floors includes Sliding Door walk-out to large Deck and fenced Back Yard. The Main Floor Laundry Room includes side door entry providing convenient access. Large Primary Bedroom with lots of natural light, custom walk-in closet, sitting area, and ensuite bathroom. Beautiful Hardwood Floors throughout the Living Room, Dining Room, Family Room, and upstairs Bedrooms. The spacious Finished Basement includes a large Family Rec Room, Exercise Room, 2 bedrooms, bathroom, storage space and Utility room. Soffit Lighting. 2 Car Garage, 3 Car Driveway, Central A/C. Close to Sheridan College, Public Transit, and other amenities. (id:49269)
Right At Home Realty
33 Hartford Trail
Brampton (Fletcher's Creek South), Ontario
Exciting Opportunity To Own One Of The Largest Homes Currently For Sale In Brampton. Situated On A Prestigious, Almost 140' Deep Lot Backing On To Ravine & Gorgeous Peel Village Golf Course! This Incredible Home Features 3,419 sf Above Grade & Over 4,600 Of Total Finished Living Space with the Two Bedroom Fully Finished Basement Featuring a Complete Kitchen and Full Sized 4 Piece Bathroom. Perfectly Positioned for Large or Multi-Family Use, This Home Has Very Rare 5 Massive Upper Floor Bedrooms Along With Two Large Second Floor Bathrooms With The Ensuite Featuring a Cedar Sauna+Steam Shower & Beautiful Soaker Tub And Glass Encased Stand In Shower. The Expansive Main Floor Has A Very Large Eat-In Chef's Kitchen, Both a Formal Living along With a Sunken Family Room With Stunning Tulikivi Soap Stone Wood Burning Fireplace While Also Having Space For a Large Home Office Plus A Large Mudroom With Separate Entrance And A Grand Foyer For Welcoming Guests. Excellent, Sought After Location, Ample Space & Parking For The Whole Family, Walking Distance To All Shopping and Transit, Great Schools and A Rare Lush, Ravine Yard. This Well Maintained and Cared For, Just Two Owner Home, Has It All! (id:49269)
Keller Williams Real Estate Associates
303 - 200 Manitoba Street
Toronto (Mimico), Ontario
SOUTH FACING 2 Level Loft In Mimico's Mystic Pointe Neighbourhood. Quiet side of building. Unobstructed sunny views overlooking 12-Acre Grand Ave Park. Soaring 17' Ceilings, gas fireplace. Walk-out onto private balcony. Updated modern kitchen with breakfast bar & stainless steel appliances. Spacious open concept primary bedroom with den area for home office. Ensuite laundry. 2 Piece washroom on main level and primary ensuite bath. Parking + Locker Included. Walk to the Lake, Humber Bay Shores, Mimico GO, popular restaurants and shops in Mimico Village (San Remo, Jimmy's Coffee, Revolver Pizza, Choux Lab and much more!). Easy access in and out of the City. (id:49269)
Royal LePage Signature Realty
11 N Boathouse Lane
Port Rowan, Ontario
QUAINT BOAT HOUSE IN LONG POINT ON HASTINGS CHANNEL. This 1.5 boat house is on a quite channel with access to Long Points inner bay. Come and park your boat, canoe, jet skis, or other toys. Go fishing or other watersports from the convenience of your own boat house. Save the time of towing to the lake and then having to pay to launch and then try to find parking. This boat house sits on a 20x40 leased lot with a one time registration fee. The boat house could be used as is or could be possibly be expanded. This boat house has many possibilities. CALL NOW TO BOOK A PRIVATE SHOWING !!!!! (id:49269)
Peak Peninsula Realty Brokerage Inc.
143 Bristol Crescent
North Grenville, Ontario
Welcome to 143 Bristol Crescent in the growing community of Kemptville, Ontario. This striking 2024 built three-bedroom Urbandale townhome is stunning and turnkey. Upon arriving, you will be impressed by the spacious tiled entry and bright open concept living space. The modern kitchen features an upgraded chimney hood fan, quartz countertops, a breakfast bar with seating for four, and best of all - a walk-in pantry! The living room highlights are gorgeous, engineered hardwood floors and a cozy gas fireplace for the colder months. Up the stairs, you will find a generously sized primary suite, including a four-piece ensuite bathroom with a soaker tub and glass shower, and a walk-in closet for ample storage. Two more good-sized bedrooms, a full bathroom, and a laundry room complete the upstairs. The finished basement provides additional living space with plenty of room for additional storage. This home also comes with a central vac system and a Wi-Fi garage door opener. From here, you can enjoy the charm of small-town living without sacrificing any conveniences or amenities like big box stores, cafes, and restaurants. Plus, this area has some of the best golf in the region. All this, and only 35 minutes from Downtown Ottawa. Book your showing today! (id:49269)
Real Broker Ontario Ltd.

