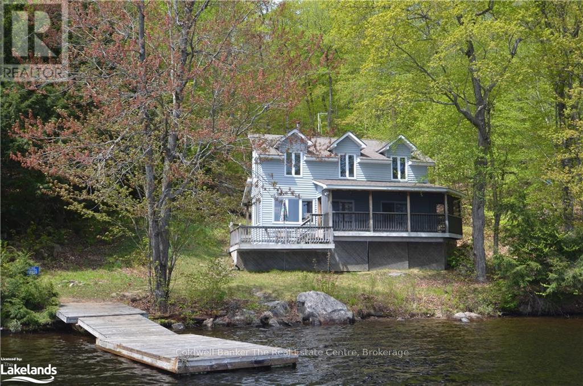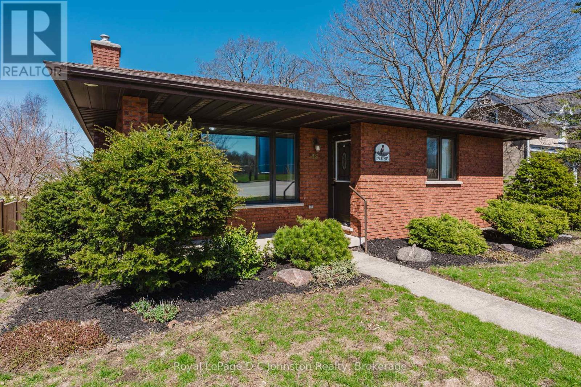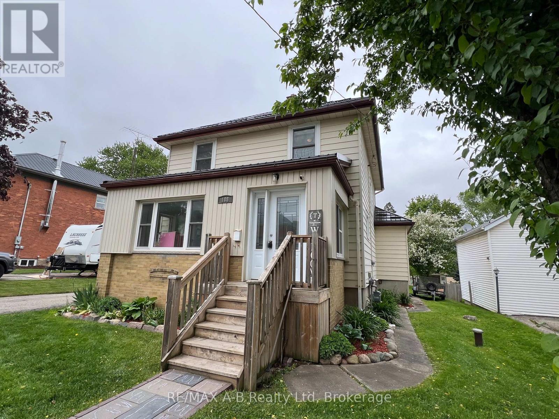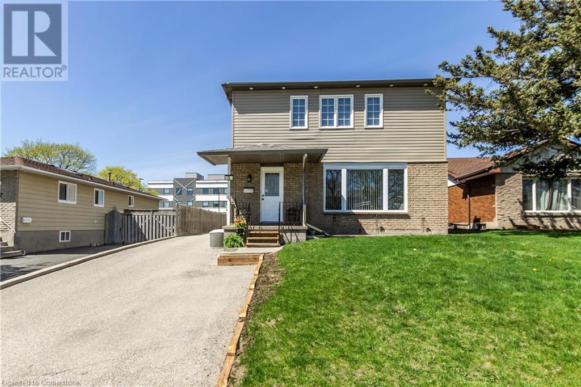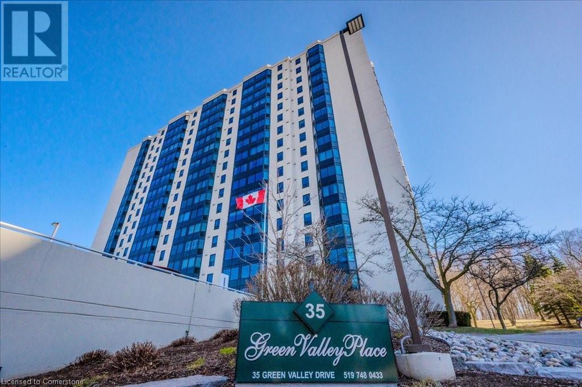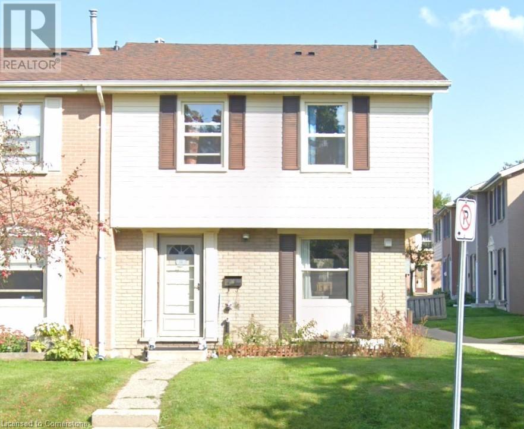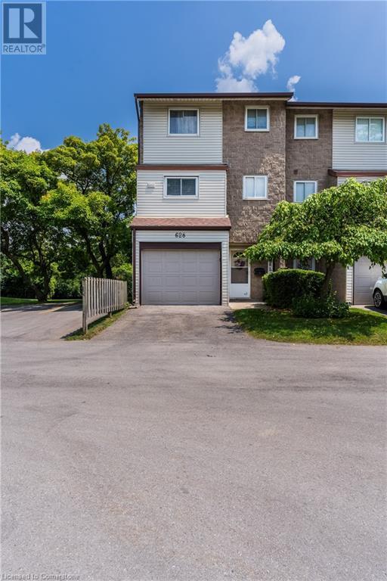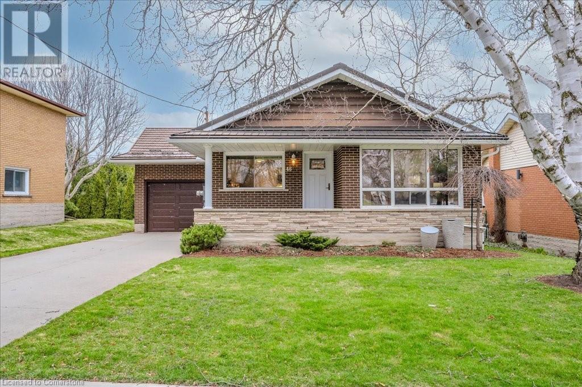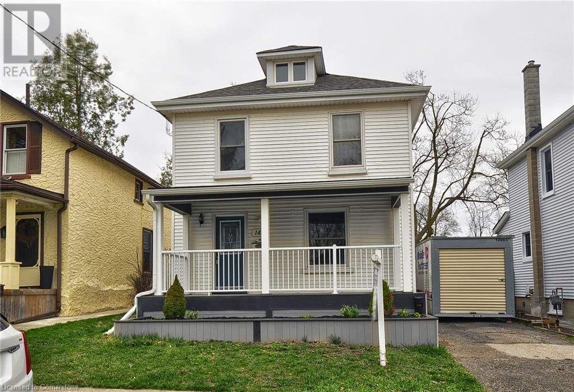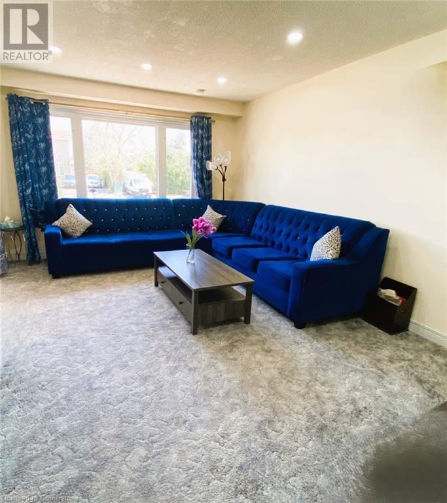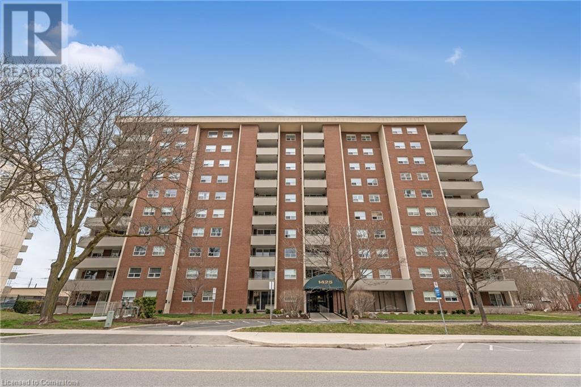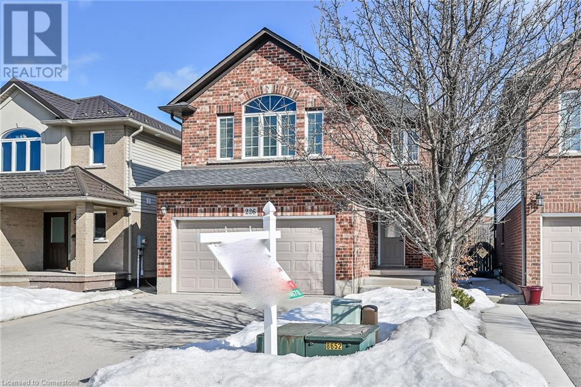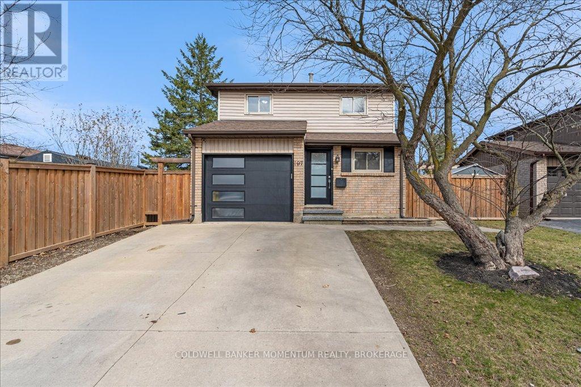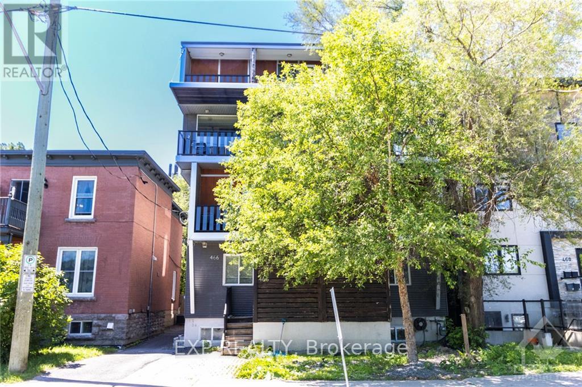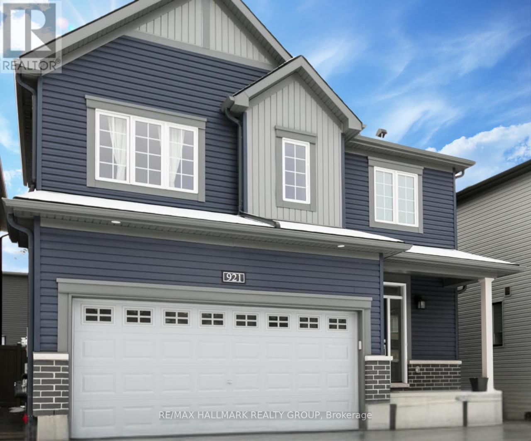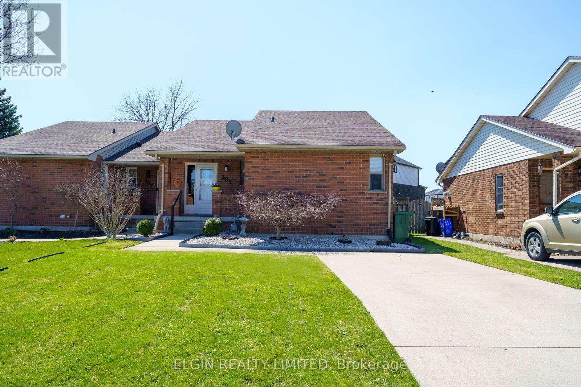10835 Raven - West Shore Way
Algonquin Highlands (Sherborne), Ontario
Boat access only (id:49269)
Coldwell Banker The Real Estate Centre
45 Victoria Street S
Saugeen Shores, Ontario
Welcome to 45 Victoria Street South in Southampton, where you'll find a very well maintained 3-bedroom, 2.5-bathroom solid all-brick bungalow. Built by Seaman and Sons in 1983 and ideally located just steps away from downtown Southampton, residents can easily access shops, restaurants, GC Huston Elementary, churches, tennis courts, lawn bowling, and the hospital. Directly across from the fully accessible Jubilee Park, splash pad, and baseball diamond, with the Southampton Coliseum just behind, and a quick stroll to the glistening waters of Lake Huron, this property epitomizes the best of Southampton living. The home offers 1566 square feet on the main floor, showcasing a formal living room, primary bedroom with ensuite, and an open concept kitchen, dining, and family room with a walkout to a beautiful deck featuring a natural gas BBQ hook up. The fully finished lower level offers a walkout to the back with a spacious mudroom entry, office, recreation room with wet bar and gas fireplace, generous storage areas, laundry room, and access to the insulated single-car garage. Additional features include forced air gas heating with central air, a rear double paved driveway, irrigation system, and mature landscaping. While ample parking is available, there is also the option to install a secondary driveway from Victoria Street for added flexibility. With immediate possession on offer, seize the opportunity to immerse yourself in this vibrant community. Act now and make this your new home today! (id:49269)
Royal LePage D C Johnston Realty
108 Loveys Street E
East Zorra-Tavistock (Hickson), Ontario
Deceptively spacious and full of charm, this updated 2-storey home is ideal for a growing family. Backing onto open farmland, it offers peaceful views, a large yard for kids and pets, and plenty of space both inside and out. The main floor features a bright, renovated kitchen (by Apple Homes, 2019), a cozy living area filled with natural light, and a convenient powder room. Upstairs offers 3 bedrooms and a full bath with heated floors. The basement is framed and ready for your finishing touches; great potential for a rec room or extra storage. Major updates include a new septic bed and holding tank (2021, value: $30,000), furnace (2020), and 100-amp electrical (2017) - no knob & tube in this house! The upper level was gutted, re-insulated, and drywalled while keeping original trim, combining character with comfort. Main and upper level windows were replaced between 2013 and 2021. A durable metal roof (2017) and garage roof (2019) add lasting value, and the detached garage includes 30-amp service, perfect for hobbies or storage. With modern upgrades, classic charm, and space to grow, this move-in ready home is perfect for family living. (id:49269)
RE/MAX A-B Realty Ltd
75 Sekura Crescent
Cambridge, Ontario
Almost 3700 Sq Ft above grade!! This legal duplex with an inlaw suite is truly a great multi generational living home OR a great income producer!!. It has a total of 8 bedrooms (7 above grade) and 4.5 bathrooms (3.5 above grade) and even space in the unfinished part of the basement to accomodate more bedrooms! The well thought out additions were completed in 2004 and 2019, second floor has an inviting open concept with large bedrooms. The original home was a bungalow complete with an inlaw suite. The 1st addition is a full 2 storey at the back with 2 doors into the bungalow and then the second addition extends the 2nd floor right over the top of the bungalow which has created three separate living spaces in this legal duplex plus an inlaw suite. The units also seamlessly flow into each other via a few interior doors if one would like to utilize it as one very large home. This home has been well maintained and has many upgrades such as the furnace and c/air in the bungalow section, main floor windows (2023), and top of the line laminate (bungalow section). The full roof was done in 2019. THe driveway fits 5 cars tandem and 1 double wide and sheds could be removed for more parking at the back if needed. The house is equipped with 12 interconnected smoke alarms and 6 carbon monoxide detectors, 2 furnaces, 2 central air units, 2 hot water tanks, 1 water softener, 2 washers, 2 dryers, 3 fridges, 3 stoves and one stand up freezer in the 2nd floor kitchen area. No rental items. Great available storage in the two sheds one is 8X8 and the other is 8X12. This home is located literally minutes to the 401 and Hespeler Rd. THis home must be seen to be truly appreciated! View the virtual tour and call Blair for more details 519-654-7654! (id:49269)
RE/MAX Real Estate Centre Inc.
35 Green Valley Drive Unit# 711
Kitchener, Ontario
Welcome to 35 Green Valley offering a chic one bedroom, one bathroom condo in sought-after location for your immediate enjoyment. Boasting a desirable layout, you will be wowed by this unit offering all Modern conveniences, great living, entertainment space and an abundance of natural light. One of the largest and most quiet 1 bedroom configuration in the complex offering a spectacular city and nature views. Plenty of great features: huge Living, separate Dining area, Updated Kitchen and Bathroom, Stainless appliances, ceramic flooring, brand new Windows, large Eat-in Kitchen, in-suite Laundry and a neutral décor throughout. Extremely well managed building with a manager on site with plenty of amenities including library, games room, exercise room with dry sauna, party room, lockers and bike storage, ample Visitor parking, 3 elevators, secured entrance. Short Walking distance to Bus stops and the new Pioneer Plaza for all your shopping. Great location close to walking trails, shopping, restaurants, 401, Conestoga College, Hwy 7/8 and more. This is a great opportunity for first-time homebuyers, young professionals or investors. (id:49269)
Peak Realty Ltd.
516 Concession 14 Walpole Road
Hagersville, Ontario
This charming home offers great potential and is ready for your personal touch! While it needs a little TLC, it features a solid foundation, a welcoming layout that can be transformed into your dream space and a large, covered rear patio allowing you to enjoy the peaceful country living. With its desirable country setting on 0.5 acres, 3 bedrooms, and a double detached garage, you have the ideal canvas to create a cozy retreat. Nestled on a quiet street, this residence is a peaceful retreat with the opportunity to add value through your renovations. Recent upgrades include, newer furnace, air conditioner, 4500 gallon cistern, water proofing system, battery operated sump pump, induction stove top, and completely rebuilt bathroom, which enhance its appeal. A little love will go a long way in making this house your perfect home! (id:49269)
Royal LePage Macro Realty
52 Montcalm Drive Unit# 7
Kitchener, Ontario
Dont miss this 4 bed/3 bath spacious end unit located in the Heritage Park area of Kitchener. Spacious living room with big windows and sliding glass doors to the fully-fenced pet friendly back yard. The home features a carpet free main floor, updated electrical and new full basement bathroom with double sinks/large oversized walk in shower. This quiet area has schools, clinics and shopping within walking distance, and with easy access to highway. Low condo fees include assigned parking, and ful exterior maintenance. (id:49269)
RE/MAX Twin City Realty Inc.
628 Wilkins Street
London, Ontario
Tucked away in a prime London location, 628 Wilkins St is a stylish 3-storey end-unit townhouse that perfectly blends comfort and convenience! Whether you're a first-time buyer or a savvy investor, this home is a fantastic opportunity. Step inside to find a versatile main-floor rec room or bedroom, a convenient laundry room, and direct access to a private fenced yard, ideally situated beside green space for added privacy. Upstairs, the bright and airy living room flows into a dedicated dining area, alongside a recently updated, well-equipped kitchen, and a handy 2-piece bathroom—perfect for entertaining. The top floor has three generous sized bedrooms and a 4 piece bathroom. With an attached garage and a spacious backyard featuring a firepit area and pergola—ideal for relaxing or hosting gatherings—this home checks all the practical boxes while maintaining stylish appeal. Plus, condo fees include water, helping to keep monthly costs manageable. Located near shopping, LHSC, and with easy access to Highway 401, this townhouse offers the perfect balance of city convenience and comfortable living. Book your showing today! (id:49269)
RE/MAX Twin City Realty Inc.
RE/MAX Centre City Realty Inc
46 Gilmour Crescent
Kitchener, Ontario
**OFFERS WELCOME ANYTIME** Welcome to 46 Gilmour Cres in desirable Forest Hill! This impeccably maintained bungalow is ready to welcome its new owners. This home is situated on a 49x110 ft lot on a quiet crescent. The concrete driveway has parking for 2 cars and leads to a covered porch. The welcoming foyer brings you into the bright and open living space. The living room has ample space, with an oversized newer front window and hardwood floors. Off of the living room you will find the cheerful eat in kitchen with plenty of cabinet space, built in Miele appliances, under cabinet lighting and pull out pantry shelves. The main floor has 3 bedrooms with full sized closets and an updated full bathroom. A side entrance leads to the oversized garage with rear entrance to the backyard. The side entrance leading to the basement presents opportunity for a potential in-law suite. Downstairs you will find a laundry room with plenty of storage space, a large rec room, office and full bathroom. Outside is a beautiful yard with a composite deck. Other updates include steel roof (2017), new eavestrough with leafless guards (2019) and newer panel and hydro upgrade to allow direct connection to 5000 watt portable back up generator (2018). Don't miss out on this opportunity to own a beautifully maintained bungalow in a fabulous family neighbourhood! (id:49269)
Trilliumwest Real Estate Brokerage
140 Francis Street
Cambridge, Ontario
Charming Two-Storey Home in West Galt – Prime Location, Move-In Ready! Nestled in a highly sought-after neighborhood in West Galt, this beautiful two-storey home is situated on a generously sized lot, offering both privacy and convenience. Just minutes away from Highway 401, it’s perfect for commuters while being close to all essential amenities. As you approach the home, you’ll be welcomed by a newly updated composite-covered porch (completed in 2022), providing a stylish and inviting entry. Step inside to discover an ideal layout, featuring a formal dining area and spacious living room — perfect for both everyday living and entertaining guests. The heart of the home is the large kitchen, which seamlessly flows into the bright family room. Here, you'll find soaring ceilings and French doors that lead to the expansive backyard, bringing in an abundance of natural light and offering easy access to outdoor living spaces. Upstairs, the home boasts three generously sized bedrooms, including a master with ample closet space. A well-appointed 4-piece bathroom completes this level. The lower level includes a convenient 2-piece bathroom and laundry area, making household chores a breeze. The impressive, fully fenced backyard is an ideal space to create your own private outdoor oasis, whether for relaxation or hosting gatherings. Additional updates include a newer furnace and air conditioning unit (2018), upgraded insulation, and a covered porch (2022), providing added comfort and energy efficiency. This home offers a perfect blend of charm, functionality, and modern updates, making it an excellent choice for families and professionals alike. Don’t miss your chance to own this fantastic property! (id:49269)
Kindred Homes Realty Inc.
70 Griselda Crescent
Brampton, Ontario
**PRIME LOCATION** Spacious 3-Bedroom Semi-Detached Home in the family-friendly neighborhood of Northgate in Brampton **Ideal for Families & Investors!** Discover this charming semi-detached home nestled in the desirable Northgate community, offering a perfect blend of comfort, space, and convenience. Perfect for first-time buyers or investors, this property is designed to meet modern living needs with easy access and minutes to public transit, great schools, parks and recreational facilities. Main Level Highlights: Bright and inviting living room filled with natural light. Eat-in kitchen with ample space for family meals and a walkout to the deck & fenced backyard. No back neighbors! Upper Level Features: Primary bedroom with a walk-in closet and two additional generously sized bedrooms.3-piece updated bathroom (2023) for added functionality. Basement Space: Partially finished basement with a 3-piece bathroom (2023), laundry area, and plenty of storage. Outdoor & Parking: Deep lot with no sidewalk and no rear neighbors, ensuring privacy. Spacious backyard with a deck, perfect for outdoor entertaining and space to garden. Large driveway that can accommodate 6 car parking Prime Location Perks: Just minutes from Chinguacousy Park, Professors Lake, and Brampton Civic Hospital. Close to Bramalea City Centre, major highways (Williams Pkwy & Bramalea Rd), and public transit. Walking distance to St. Jean Brebeuf Elementary School, Chinguacousy Secondary School, and Grenoble Public School. Family-Friendly Neighborhood: Northgate is known for its top-rated schools, parks, and recreational facilities, making it an ideal spot for families. Enjoy the convenience of nearby amenities while living in a serene and welcoming community. Don't miss the chance to make 70 Griselda Crescent your new home! (id:49269)
Royal LePage State Realty
30 Golden Eagle Road
Brampton (Sandringham-Wellington), Ontario
Top 5 reasons why you will love this home: 1. This stunning detached home offers incredible curb appeal and is nestled in one of the most desired communities in the city. 2. Proudly owned by its original owners ! 3. Boasting 6 bedrooms, 5 bathrooms, main floor private office, 9 -ft ceilings and parking for 6 vehicles on a newly constructed driveway plus 2 parking in the garage, this home has room for everyone. 4. With over 4,500 sq. ft. of thoughtfully designed living space, including a professionally finished basement with a separate entrance, full kitchen, and bathroom plus potential to add another room with ease. 5. More than $250,000 spent on renovations recently. Enjoy premium upgrades throughout, including a fully concrete backyard with a custom-built gazebo and shaded seating area, perfect for outdoor entertaining. Lots Of Upgrades: Roof Replaced (2020), Garage Doors Replaced (2024), Windows Replaced (2021), Furnace Replaced (2022), Washer/Dryer (2018), high end Kitchen appliances (2022- Bosch & Samsung). Central location with easy access to Brampton Civic Hospital, parks, public transit, Trinity common shopping center, professor lake and highway 410. This home is truly move-in ready. Don't miss out! (id:49269)
Century 21 Empire Realty Inc
1425 Ghent Avenue Unit# 907
Burlington, Ontario
Wait til you hear what the condo fee includes! Hydro, water, heat, a/c, high speed internet, cable, pool, amazing exercise room, 2 bicycle rooms for storage, 2 workshops for hobbies, library, games room, party room and a car wash! Absolutely amazing value! 2 sister buildings share everything and have many events as well from euchre nights to craft room fun nights to summer get togethers! Unit 907 has 2 huge bedrooms with a wonderful ensuite off the primary bedroom. The suite has a lovely kitchen, dining area and living room. The kitchen and living room both have access to the over sized balcony. Instead of having separate lockers in the basement, every unit has had an extraordinary storage area added within their suite. And of course, it has in suite laundry as well. All of the appliances are included. (id:49269)
Exit Realty Strategies
226 Spring Valley Crescent
Hamilton, Ontario
Discover this beautifully maintained two-story home, perfectly nestled in the highly sought-after Hamilton Mountain area. With 3+2 bedrooms and 4 bathrooms, this home offers ample space for families of all sizes. Step inside to a welcoming foyer, leading to a bright and spacious living and dining area, perfect for entertaining. The open-concept main floor features a well-appointed kitchen with breakfast area, while sliding glass doors in the dining room open to a private patio, ideal for outdoor gatherings. A convenient 2-piece powder room completes the main level. Upstairs, you will find three generously sized bedrooms, including a primary retreat with an oversized closet and a 4-piece ensuite. A second 3-piece bathroom ensures comfort for the whole family. The fully finished basement with side entrance offers incredible flexibility, featuring two additional bedrooms, perfect for guests, a home office, or a growing family. Located in a family-friendly neighborhood, this home is just steps from upper James and Gourley Park, excellent schools, shopping, and provides easy highway access for commuters. Don't miss out on this incredible opportunity. (id:49269)
Homelife Miracle Realty Ltd
121 - 7 Kenaston Gardens
Toronto (Bayview Village), Ontario
>Unit Highlights: Newly Renovated, NEW Waterproof Vinyl Floors & NEW Ensuite Vanity | Spacious Layout with In Unit Laundry & 9ft Ceilings | Second Floor Unit, Large Balcony with Northern Exposure | Den with Window, Perfect for Home Office or Second Bedroom >Building Amenities: Rooftop Patio with BBQs | 24hr Concierge | Fully Equipped Gym | Rentable Party Room & Multiple Indoor Lounges >Location Perks: Steps to Bayview Village Shopping Centre & Bayview Subway Station | Easy Access to Highways 401 & 404 | Close to shops, restaurants & IKEA >Additional Features: Locker Included with the Unit | Parking Rental Possible, Inquire for Details >Embrace an upscale, convenient lifestyle in Bayview Village. Book your private tour today! (id:49269)
Homelife/miracle Realty Ltd
197 Dunsdon Street
Brantford, Ontario
Welcome to this beautifully updated 3-bedroom, 2-bath home nestled in the desirable Briarpark neighborhood of Brantford. Offering the perfect blend of comfort, convenience, and outdoor enjoyment, this property is ideal for first-time home buyers or those looking to downsize without compromise. Step inside to discover a bright and inviting living space featuring a finished basement perfect for a rec room, home office, or additional living space. The kitchen and bathrooms have been tastefully updated, adding modern touches throughout the home. Outside, your private backyard oasis awaits! Enjoy warm summer days in the large in-ground pool, then unwind in the hot tub under the stars. Entertain with ease on the composite deck complete with built-in lighting, ideal for evening gatherings or quiet relaxation. Key features include 3 spacious bedrooms, 2 full baths, granite counters, fully finished basement, recently updated interior, large pool & hot tub, composite deck with lighting. Close to schools, public transit, major highways, and all conveniences. Don't miss your chance to own this move-in-ready gem in a family-friendly, well-connected neighborhood! (id:49269)
Coldwell Banker Momentum Realty
12 Grandview Street
Brantford, Ontario
Welcome to 12 Grandview Street ~ a beautifully updated century home! This home has been lovingly maintained by the same family for the last 25 years! Living room and dining room/office with original hardwood floors, pocket doors, coved ceilings and high baseboards! Modern main floor 3 piece bathroom with large walk-in shower, herringbone tile flooring and IKEA hanging cabinets! Kitchen with centre island for gathering with friends/family, Maple cabinets, quartz countertop, luxury vinyl flooring and brick accent wall from original house! Main floor bedroom as well as mudroom with laundry/pantry area and access to rear fenced yard. A beautifully redone set of stairs leads you to the second level offering 3 bedrooms all with hardwood flooring, 3 piece bath with cast iron tub and ceramic tile flooring. California shutters throughout. Central vac. Owned water softener. All plumbing has been updated to pex. Goodman furnace and central air (2010). Updated doors and windows. Steel roof on house and barn style shed with 50 year transferrable warranty (2022), 100 amp breaker panel with updated wiring. Low maintenance rear yard with composite decking with hot tub (2019) and patio area to spend your summer nights, turf grass and fence installed in 2022. Concrete sidewalk from front to backyard (2021). Plenty of stroage space in unfinished full height basement crawlspace. Parking at rear of property off of Huff Ave offers parking for 2-3 cars with gate to rear yard. (id:49269)
Century 21 Heritage House Ltd
466 Nelson Street
Ottawa, Ontario
A great investment opportunity is available in the heart of Ottawa with this five-unit building. Units 1-3 are spacious four bedrooms, unit 4 is a 3-bed unit and the penthouse features 2 bedroom all with in-unit laundry while unit offering convenience for all tenants. The building is fully occupied and includes 1 parking space. Situated close to Rideau Centre, the University of Ottawa, parks, and numerous attractions, this property is in one of the best rental areas in the city. Don't miss out on this chance to invest in a property that promises excellent returns in a prime location. 48 Hours notice for all showings & 48 hour irrevocable on all offers. **EXTRAS** Other in expenses are HWT Rental, Snow, garbage & lawn care. See attached for complete income and expenses. Capital expenditure statement will be provided upon request. Maintenance amount on MLS is estimated at 5% of income. (id:49269)
Exp Realty
2017 Totem Ranch Road E
North Grenville, Ontario
OPEN HOUSE MAY 4TH SUNDAY-Welcome to this inviting 6-acre lot home nestled in desirable Oxford Mills. This Bright & spacious property features an open-concept Living/Dining room with hardwood flooring throughout & a cozy wood fireplace. Modern open kitchen with SS appliances, new flooring and elegant cabinetry make entertaining a breeze. Main floor features the primary bedroom with 3 pc ensuite and balcony with deck overlooking the oversized lot. 2 more large bedrooms and a 4 pc main bath complete the main floor. A gorgeous solarium addition in 2023 brings the outdoors in and extends the living space. Lower level features secondary Living with walk out to the massive backyard. Insulated flooring on the lower level. Cozy bedroom, storage/office space, and access to the double garage. See attached List of Upgrades. (id:49269)
RE/MAX Hallmark Realty Group
921 Lakeridge Drive
Ottawa, Ontario
OPEN HOUSE Sunday MAY 4th! Welcome to this beautifully designed 2023-built Minto Georgian Model, a thoughtfully crafted home offering comfort, style, and modern functionality in one of Orleans most desirable communities. With 4 spacious bedrooms and 4 well-appointed bathrooms, this home offers over 3,000 sq ft of refined living space.The main floor features rich hardwood flooring, soft natural light, and a welcoming layout that blends everyday living with effortless entertaining. The kitchen is equipped with sleek quartz countertops, quality stainless steel appliances, and contemporary cabinetry, flowing seamlessly into a warm and inviting living room with a fireplace.A formal dining area provides space for gatherings, while a versatile den and a generous mudroom add to the homes practicality. Upstairs, the primary suite offers a peaceful retreat with a large walk-in closet and a well-designed 5-piece ensuite, complete with a glass shower and soaker tub. Three additional bedrooms offer great space and storage, and a separate laundry room adds everyday convenience.The fully finished lower level expands your living options with a spacious recreation area and a full 4-piece bathideal for relaxing or hosting. Outside, the insulated double-car garage, 200 AMP service, and finished landscaping complete this quality-built home.Located close to schools, parks, and everyday amenities, this home is a perfect fit for those seeking a balance of comfort and style in a mature, family-friendly neighborhood.24-hour irrevocable on all offers. Schedule B to accompany. (id:49269)
RE/MAX Hallmark Realty Group
26 Dayman Drive Drive
Ancaster, Ontario
Welcome to this beautiful 3-bedroom, 3-bathroom townhome in the charming town of Ancaster.Ideally located, this home offers unparalleled convenience, just minutes from the Shopping Centre, where you'll find a wealth of amenities. Surrounded by scenic parks and top-rated schools, it's an excellent choice for families. Plus, with McMaster University only a 15-minute drive away, its perfect for academics and professionals alike. (id:49269)
RE/MAX Real Estate Centre Inc. Brokerage-3
RE/MAX Real Estate Centre Inc.
385 Highview Drive
St. Thomas, Ontario
This 3 bedroom, 2 Bath Semi detached is located in a great Southside neighborhood across from Rosethorn Park. From the curb appeal to the tasteful updates throughout, this is a property you won't want to miss out on. This home features a concrete driveway and walkways, a welcoming foyer, open concept kitchen, Dining room and Livingroom, A large fenced rear yard with 12X18 deck and inviting gazebo (2023) . Downstairs you'll find a large family room, 2 bonus rooms that can be used as you please, laundry room and 3 pc bath. The List of updates are extensive. A few include New Furnace and A/C (2023), Sump pump with power water backup (2022), Quartz counters and kitchen island (2023), All new appliances (2022) and new steel entry door with storm door (2024). (id:49269)
Elgin Realty Limited
67 Britannia Avenue
London North (North N), Ontario
Welcome to 67 Britannia Avenue, a raised bungalow that combines mid-century charm with modern updates in one of London's most adaptable neighbourhoods - ten minutes from virtually everywhere! This home offers incredible versatility, making it ideal for families with teenagers, those seeking multi-generational living options, entrepreneurs with home-based businesses, and investors. This beautifully updated home features bright and spacious living spaces, including a welcoming porch and foyer leading to an airy living room with a gas fireplace, perfect for cozy nights in. The well-equipped kitchen impresses with a brick feature wall, built-in shelving, and cabinetry with ample storage space. It seamlessly connects to the dining area, with patio door access to the fenced backyard, perfect for entertaining. Imagine summer get-togethers on the large, partially covered deck, coffee on the patio, or relaxing and recharging by the inground pool. There is also plenty of additional space for a fire pit, vegetable garden, or to give children or pets space to play. A private double driveway offers parking for up to three vehicles, with additional street parking available. The main level also offers three spacious bedrooms with closets for easy storage and a 4-piece bathroom with laundry for added convenience. Savvy homebuyers will be particularly interested in the partially finished basement with separate front and rear entrances, which provides unlimited potential for an in-law suite, income helper or home-based business. Significant updates include new electrical and plumbing (2023) and a central A/C unit replacement (2022), ensuring efficiency and peace of mind. Located just minutes from downtown, shopping, Western University, parks, public transit, and schools, this home offers comfort, convenience, and investment potential. (id:49269)
Keller Williams Lifestyles
110 Parcells Crescent
Peterborough West (South), Ontario
Welcome to this beautifully designed West End home, offering 3 bedrooms plus a versatile den. The expansive primary suite is a true retreat, featuring a spa-like ensuite with double sinks, a stand-up shower, a luxurious soaker tub, and a private walkout to the back balcony. The main floor offers a bright and functional layout, with a spacious kitchen and dining area that opens directly onto a large back deck and fully fenced yard ideal for family living and entertaining. The partially finished lower level extends your living space with a cozy rec room complete with a fireplace, a rough-in for a future bathroom, and ample storage options. Step outside to enjoy the additional patio and charming gazebo, creating a perfect setting for summer evenings. Situated in a sought-after location, this home is just minutes from Highway 115, Fleming College, schools, shopping, dining, and all essential amenities. (id:49269)
Century 21 United Realty Inc.

