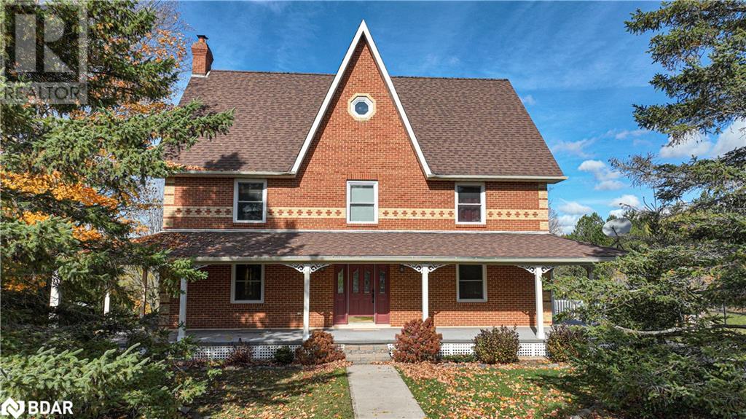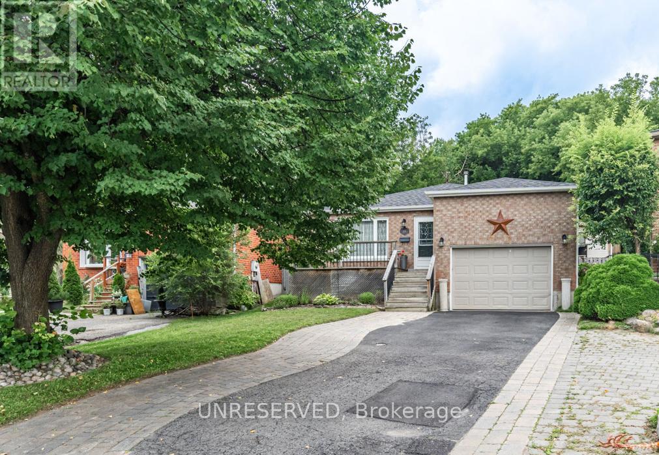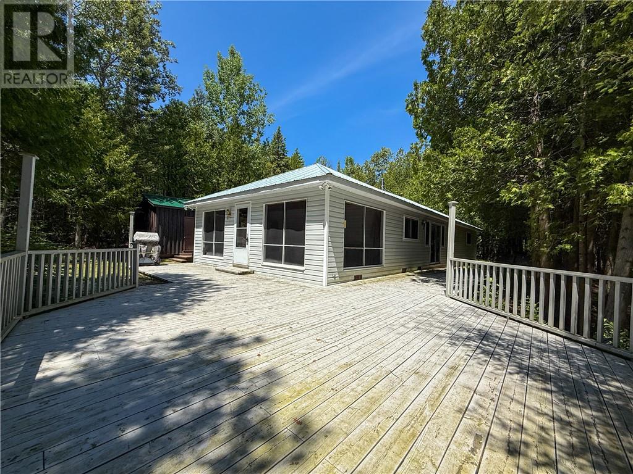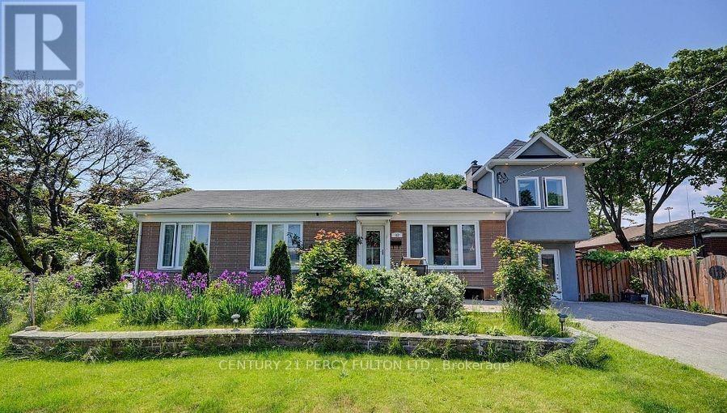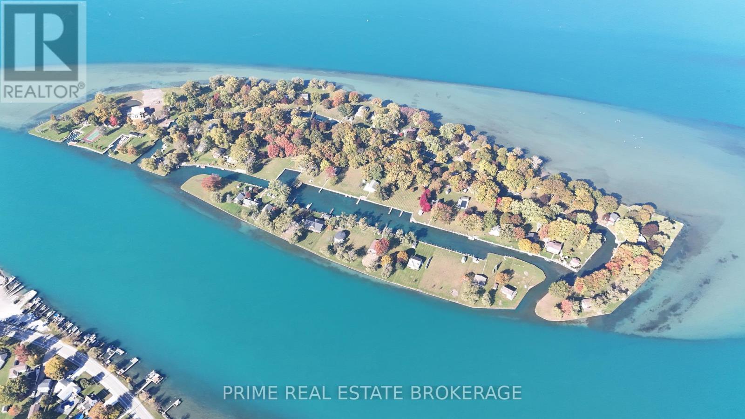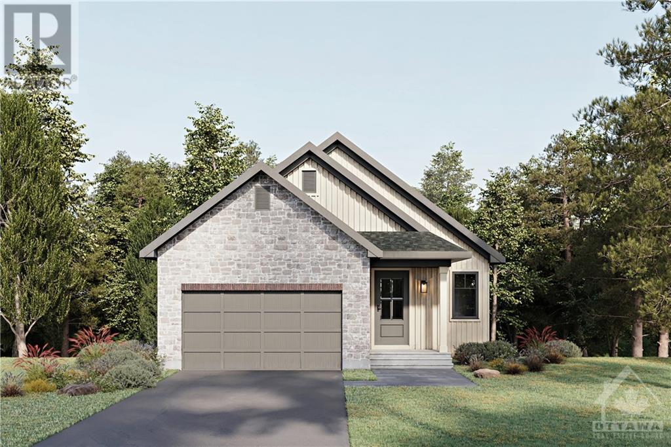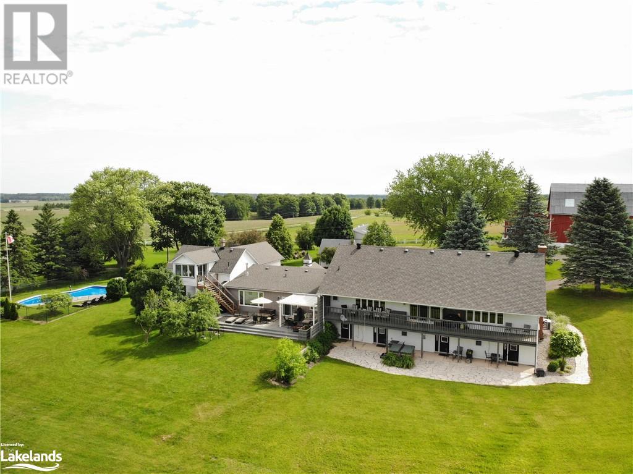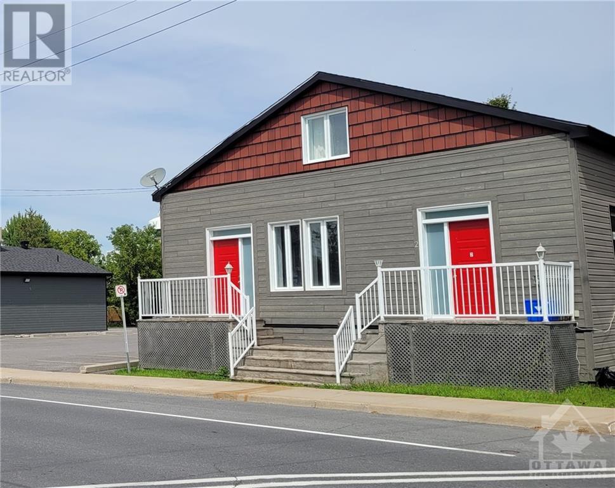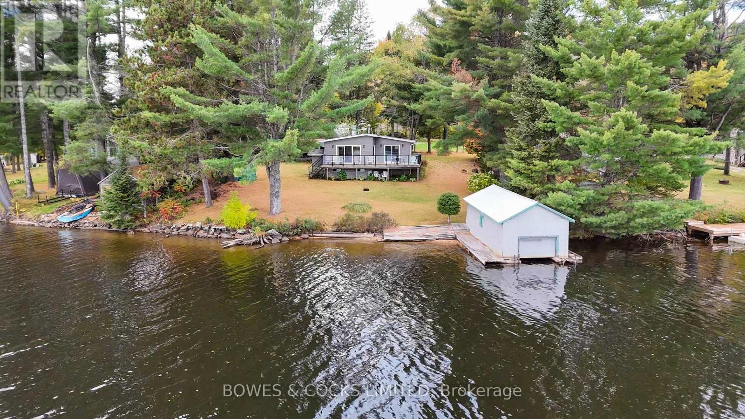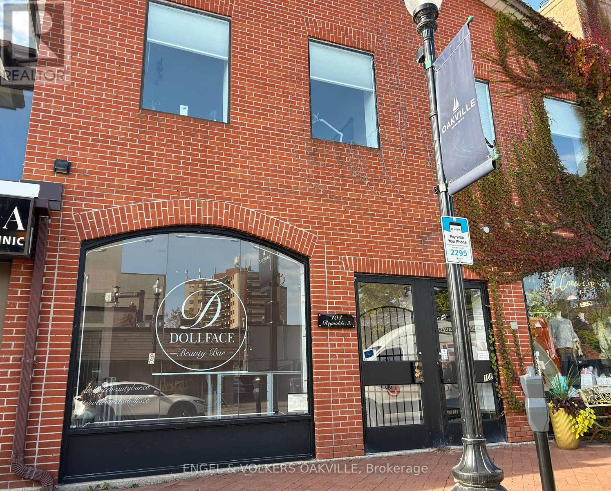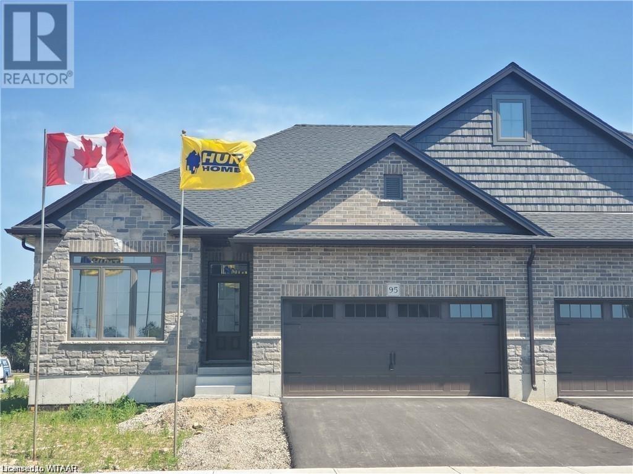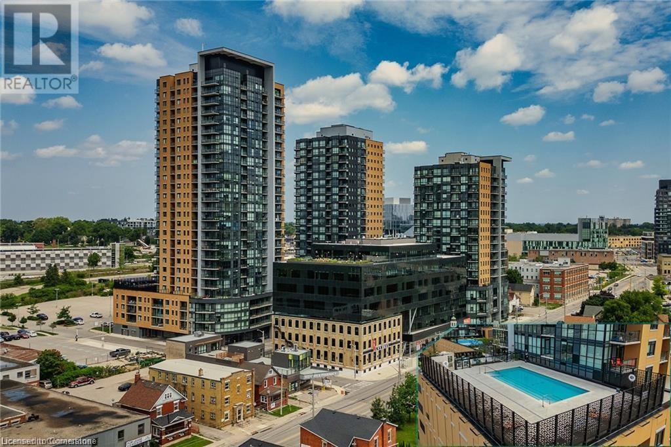393 Codd's Road Unit#d110
Ottawa, Ontario
Opportunity knocks! Great 1109 SQFT commercial unit available for your business (Can be combined with the next door unit, total 2260 SQFT). These bright units have high ceilings, offer you entrance from inside or outside, across from a beautiful park. walking distance to NRC, Montfort Hospital, CSIS, CMHC and all amenities! Close to the Ottawa River and minutes from downtown, permitted businesses in 360 Condos in wateridge village is vast and includes: animal hospital, bank, catering establishment, convivence store, daycare, office, restaurant, retail store and much more! Immediate Possession possible! See It Today! (id:49269)
Power Marketing Real Estate Inc.
1476 Concession Road 3
Adjala-Tosorontio, Ontario
Fully Renovated Dream Home Located Just North Of Highway 9 on Concession Rd 3, Situated On Over 13 Acres Of Flat Land! Located On A Fully Paved Road! Over 4000 Sqft Of Living Space! Over $300,000 In Renovations! Brand New Heat Pump (2024) To Help Save On Heating & Cooling Costs! Brand New Double Lane Paved Driveway(2024) Which Fits 30 Cars! Fresh Coat Of Paint! Brand New Flooring (2024). Brand New Washrooms w/Standing Showers! Brand New Built In Appliances (2024) & Brand New Kitchen(2024). Brand New Water Pump! Over 100 Pot Lights(2024) All Over Inside & Out! Brand New Entrance Doors (2024). Basement Is Open Concept With 2Separate Entrances & A Bedroom & A Full Washroom With Kitchen Rough Ins. Has Room For 2 Additional Bedrooms. Has Many Storage Sheds And Garages Located All Over The Property And Is Fully Fenced! This Home Is Turnkey And Ready For You To Move In! **** EXTRAS **** Stainless Steel Stove, Wall Oven w/ Microwave, Cooktop, Fridge, Washer & Dryer, All Window Coverings & Lights (id:49269)
Century 21 People's Choice Realty Inc.
165 Mckirdy Ave
Nipigon, Ontario
This super cute bungalow offers cozy charm and modern convenience, featuring an open-concept living room and kitchen with loads of cabinet space, a built-in microwave, and stainless-steel fridge and stove included. Step through the patio doors onto the deck, perfect for relaxing or entertaining that overlooks the huge backyard with shed. Large primary bedroom and updated main bathroom, there's views of Lake Superior creating a peaceful retreat. The basement includes an extra bedroom and shower, with plenty of room to design your own recreation space. Equipped with a high-efficiency natural gas furnace, this home is located in a great neighborhood close to schools and offers quick possession. Don’t miss out on this gem! Visit www.century21superior.com for more info & pics. (id:49269)
Century 21 Superior Realty Inc.
104 Wawanosh Ave
Sault Ste Marie, Ontario
Welcome to 104 Wawanosh Ave. This charming brick bungalow situated in an excellent central location! Enjoy the convenience of a double interlock driveway, a spacious attached garage, and a welcoming covered front porch that enhances its curb appeal. This home boasts three bedrooms and two full bathrooms, featuring an open concept layout with hardwood flooring throughout. The fully finished basement offers additional living space, complete with two spare rooms perfect for offices or guest quarters. Within walking distance, you'll find all your essential amenities, including shopping centres, schools, Sault College, and more. Book our viewing today! (id:49269)
RE/MAX Sault Ste. Marie Realty Inc.
301 Concession 4 East Road
Tiny, Ontario
New Price! Seller Motivated! This opportunity is a must see!! A beautiful residence, highly successful business and 22 farmable acres on a 44 acre property. The options are endless to create the perfect lifestyle. Welcome to this classic, well maintained 4,300sqft home. The moment you enter, impressive gleaming floors, hardwood stairs/railing, kitchen cabinets and trim throughout. The main level, principal rooms, all entertainment sized, spacious dream kitchen/large island, living room/cozy fireplace, expansive formal dining room; all wonderful spaces to gather family and friends. Upstairs 4 large bedrooms with 3rd storey loft area, perfect for hiding away to relax. Lower level is also fully finished. The exterior of this character filled home complete with inviting wrap around deck, perfect vantage points to gaze over your peace and tranquility. Check out the impressive, modern 4,000 sqft. building, home to a highly successful Dog Kennel/Daycare business with 40 various sized kennels. Large, highly secured, fenced in area for the client dogs to play freely for the all important exercise they require. No expense spared in this updated facility. Business comes complete with 2,500 active client list. Within the structure a laundry area, spacious kitchen with commercial oven for dog biscuits sales, full grooming area, retail store with many doggie needs available for walk-in purchases and of course, online sales, all are additional streams of income, with much potential to expand revenues. 22 acres of farmable lands currently leased out to tenant farmer, keeping acreage well maintained. Throughout the property you will find groomed trails, perfect to relish in this peace and tranquil lifestyle but also to observe various wildlife. A short 10 minute drive to beach area and Elmvale. 10 minutes to Midland & 30 min to Barrie. This property with immediate, strong cashflow business could be your dream come true. (id:49269)
Century 21 B.j. Roth Realty Ltd. Brokerage
729 - 105 Gordon Baker Road
Toronto (Hillcrest Village), Ontario
Introducing A Remodeled Class A Building In An Unbeatable Location. This Modern 8-Storey Office Condominium Offers Buyers The Chance To Tailor Their Unit To Their Business Requirements. Completely Renovated Building From Top To Bottom, Including The Lobby, Parking, and Corridors. This Is A Rare Opportunity To Purchase Office Space At Prices Below Market Value and Save on Costs With a Fully Built Out Office Space. With a Broad Range Of Permitted Uses Under MO Zoning, Including Medical, Dental, Educational, and Restaurant Ventures. The Possibilities Are Endless. Take Advantage of Signage Opportunities, Capitalizing on Weekday Traffic on the 404 Exceeding 675,000 cars, providing Unparalleled Visibility. Say Goodbye To Renting And Seize The Opportunity To Own Your Space. (id:49269)
Baker Real Estate Incorporated
36 Engel Crescent
Barrie (Letitia Heights), Ontario
Welcome to 36 Engel Crescent, Barrie, ON L4N 6K5! This beautifully updated home features a remodeled kitchen with new cabinetry, quartz countertops, two islands, a stylish backsplash, contemporary lighting, fresh paint, updated hardware, and durable laminate flooring. The entire interior has been freshly painted, creating a bright and welcoming atmosphere. Luxury vinyl flooring in the upper level and basement adds elegance and easy maintenance. Both basements have been beautifully finished, offering additional living space for a family room, home office, or guest suite. The roof, replaced in 2022, ensures long-term durability. Don't miss the chance to own this meticulously upgraded home in a desirable neighborhood. Schedule a viewing today to experience the charm and sophistication of 36 Engel Crescent! **** EXTRAS **** water and sediment filtration and softener installed in 2022 (owned) new roof and gutters installed in 2022 (id:49269)
Unreserved
167 Lafayette Street E
Jarvis, Ontario
Welcome to Jarvis Meadows newly built Richard model boasting 2000+ square feet of living space. 4 bedrooms and 2.5 baths. The open concept main floor kitchen/dining and living room is loaded with upgrades including a modern trim package, a gourmet kitchen with quartz counters, undercounter lighting and backsplash. There are patio doors leading to a covered composite deck and the yard will be fully sodded. There is a two piece bath and main floor laundry with a door leading to a 1.5 car garage with automatic door and cold and hot water taps. The beautiful custom staircase leads you upstairs where you will find 4 large bedrooms and a 4 pc bath. The primary bedroom has a walk in closet and 4 pc ensuite with glass/tiled shower with bench. The basement is insulated and studded with a rough in bath ready for your finishing touch. With the endless upgrades, this home stands apart. Call today to book your private showing. (id:49269)
RE/MAX Erie Shores Realty Inc. Brokerage
1278 Ice Lake Drive
Gore Bay, Ontario
Check out this approximate16 acres of pristine natural beauty, where this seasonal cottage offers a rare opportunity to own a private retreat on the quiet shore of Ice Lake. Surrounded by a stunning escarpment, maple bush, and mixed forest, this property is a nature lover's dream. With its private waterfront access, you can enjoy tranquil lake views and peaceful days on the water. The charming cottage features a spacious 600 sq ft deck, perfect for relaxing or entertaining. Inside, you'll find 3 cozy bedrooms, a convenient washroom with laundry, and a welcoming combined living and dining area anchored by a wood-burning fireplace. The kitchen boasts tile flooring, while the rest of the cottage is adorned with warm pine floors, adding to its rustic appeal. Additional property features include two outbuildings for storage or additional use, lake water intake, and a septic system. This is the first time this property has been offered on the market—don’t miss your chance to own this hidden gem on Ice Lake! (id:49269)
Royal LePage North Heritage Realty
3378 Tullio Lane
Lasalle, Ontario
Executive Lease available Now - where upscale comfort meets refined luxury. Explore the ideal blend of luxury and functionality , impeccably crafted 2-story townhouses within Silver Leaf, LaSalle's premier development minutes from the US border and all highway 401. Presenting 4 bedrooms, 3.5 baths, including an ensuite and second-floor laundry, these residences seamlessly unite elegance with practicality. Revel in tray ceilings, engineered hardwood, and high-efficiency features, complemented by stunning quartz countertops adorning kitchens and baths. Additional features include double stainless steel sinks in the kitchen, and rear yard drainage, enhancing the homes' allure. Each unit showcases a finished driveway, sod & sprinkler system for uncomplicated maintenance. These homes redefine personalized living. Located in Silver Leaf Estates Directions - Sandwich Parkway west btwn Huron Church Line & Disputed.Near Windsor Crossing Outlets Holy Cross. (id:49269)
RE/MAX Capital Diamond Realty - 821
Primary - 12 Rollins Place
Toronto (Islington-City Centre West), Ontario
Full furnished one master bedroom with queen bed in new renovated house rent for single person. Kitchen and laundry sharing. WIFI and utilities included. Job letter and references required . (id:49269)
Century 21 Percy Fulton Ltd.
29 Plaza Drive
South Dundas (702 - Iroquois), Ontario
2,700 sq ft retail/industrial space located in a busy plaza with plenty of parking. Anchor tenants include Foodland, RBC Bank, and Pharmachoice. Across from 300 unit development being planned by Valecraft Homes. Strategically located off highway 401, just 2 minutes to Iroquois Beach, and 20 minutes to New York state border. Zoned General Commercial (GC) - permitted uses include retail, restaurant, healthcare, storage, warehouse, and more. New A/C (2022), New Furnace (2022), New Paint (2024). High ceilings and commercial grade lighting throughout. Easy access behind building for loading and unloading deliveries (id:49269)
Coldwell Banker Realty In Motion
96 Perth Street
Brockville, Ontario
Well maintained and centrally located, this 2 Bedroom, 1 1/2 Bathroom home is move-in ready. Kitchen and Bathrooms were recently renovated, electrical has been updated, new natural gas furnace in 2020 and new central air in 2023. There is a single carport with an attached workshop for additional storage and all the appliances are included. Annual utilities are Water/Sewer $660.00, Natural Gas $896.00 and Hydro $842.45. This home has an efficient floor plan and is economical to own. Book your showing today. (id:49269)
Modern Brock Group Realty Limited
251 Glen Afton Drive
Burlington (Shoreacres), Ontario
Endless opportunity in Shoreacres! This home has been lovingly maintained by its original owners and features 3600 square feet ABOVE GRADE including an indoor swimming pool! Situated on a quiet crescent and directly across the street from Glen Afton Park, this home boasts 4 bedrooms and 3.5 baths. The main floor includes a living room, dining room and a spacious eat-in kitchen overlooking the indoor pool. At approximately 1000 square feet, the swimming pool addition features 9ft ceilings and separate exterior and lower level access. There is also a large family room with a wood fireplace and bar area. The main level also offers garage access and a power room. The 2nd floor of the home includes 4 oversized bedrooms and 2 full bathrooms. The primary bedroom has a 3-piece ensuite and walk-in closet. The unspoiled lower level has 2 staircases and could easily be finished to offer a separate in-law / nanny suite. It includes a laundry room, 3-piece bathroom and plenty of storage space. There is a double driveway with parking for 4 cars. Surrounded by multi-million-dollar homes, this is a perfect chance to update / renovate and have a perfect family home! Located in the Tuck School boundary, and steps from the Lake and Paletta Park! (id:49269)
RE/MAX Escarpment Realty Inc.
1134 Richard Gate Way
St. Clair, Ontario
Escape to your own cottage retreat on the serene Fawn Island, nestled in the beautiful St. Clair River in southwestern Ontario. This spacious lot features water at both ends, steel sea wall, and private boat dockage, offering ample room to build your dream getaway. Enjoy the tranquility of island life with municipal water services and convenient ferry access from the mainland. A $4,000 initial buy-in and $1,700 annual association fee apply. Clubhouse for all members to enjoy with boardwalks and public paths to walk the island. Discover the peaceful charm of Fawn Island. (id:49269)
Prime Real Estate Brokerage
Lot 41 Rabb Road
Smiths Falls, Ontario
Welcome to Maple Ridge the newest development in Smiths Falls by Campbell Homes. We have three stunning models to choose from with above average included finishes. From the ICF Energy Star Efficiency build to the 8 foot front door, quartz countertops, gas fireplace, oversized kitchen cabinets, and large room brightening windows on both levels. Pictured here is The Craine Model with a daylight basement on a large flat lot. The Craine main floor features 1532 sq ft, 2 bedrooms and 2 bathrooms, with a 3rd bath roughed in downstairs. With a large bright open concept living space that features smooth 9" ceilings, a professionally designed kitchen with custom cabinetry, tile backsplash, and walk-in pantry. The large rear balcony (with option to have it covered is perfect for enjoying nature at your doorstep. The walkout basement is flooded with light. Choose to finish the basement, add additional bedrooms and living space at a reasonable cost. Come see our models and design your dream. (id:49269)
RE/MAX Affiliates Realty Ltd.
7904 Netherby Road
Niagara Falls, Ontario
THIS IS THE ONE YOU’VE BEEN WAITING FOR! Live life to the fullest in this massive 2715 sq ft brick bungalow, which was custom built in 2002 on 4.5 acres of agriculture land. The home has 9 foot ceilings throughout, including the 4 main floor bedrooms and 3 main floor bathrooms (4th bathroom downstairs), with cathedral ceilings in the sunken great room where you can cuddle up to the natural gas fireplace. The main floor has been freshly painted with brand new carpeting to offer a blank slate. The definition of move in ready, add your own style and decorations to truly make it yours. There is unbelievable potential in the partially finished basement – thanks to the 8’8” ceiling height, finish it to your liking to bring the total living space to over 5000 sq ft. The attached triple car garage is absolutely oversized to easily fit 3 vehicles and still have plenty of space to get around or store your belongings. It also has its own furnace, making it comfortable year-round. Outside you will find a 1500 sq ft workshop, with double 12’ x 10’ overhead doors, which makes moving large equipment and vehicles a breeze. A separate 10’ x 8’ overhead door on the backside provides drive-through access to the back yard. The concrete floors are already plumbed for in floor heating making this space extremely versatile - great for running your own business or almost any hobby imaginable. The outdoor space is somewhere you will want to be, with meticulously maintained custom landscaping, a large covered deck, and an above ground pool. The home and property have been very carefully maintained with a newer roof and owned hot water tank. This property offers endless possibilities, but there is nothing to do but move in and enjoy. Don’t miss out on this one! A MUST SEE! (id:49269)
Revel Realty Inc.
2617 Gesto Road
Essex, Ontario
Looking for the perfect country living experience? This might be the home for you! This 3-level side split sits on nearly 1 acre in the heart of Essex. The main floor features a primary bedroom with a cheater door to a full bath, along with a cozy living room, dining area, and kitchen. On the second level, you’ll find two additional bedrooms and another full bath. The lower level offers a family room with a fireplace, laundry room, and extra storage. Step outside to enjoy the peaceful surroundings—beautiful landscaping, ponds, an in-ground pool, mature trees, a fire-pit area, plus a detached garage and a outbuilding. Recent updates include a 2-year-old furnace, 9-year-old A/C, 11-year-old roof, windows ranging from 5-15 years, a 3-year-old pool liner, and 6-year-old siding. (id:49269)
RE/MAX Preferred Realty Ltd. - 585
2459 Brock Road
Pickering (Duffin Heights), Ontario
Nearly 1/2 acre of development potential! As-is zoning allows vet use, home-construction, and more. Also opportunity for a creative project: major next door high density, busy commercial across the road, and spacious walkable parkland amenities, and considerable adjoining hydro corridor parking area eligible for licensing (subject to terms and conditions). Brock Road is a major road primed for high traffic, transit use, and growth in the Duffin Heights community. Present designation could allow up to 27 units & 51k gross sq. ft. space! Mixed uses allows a flexible variety of commercial businesses. Subject to DD. Seller willing to provide Vendor Take Back Mortgage. (id:49269)
Royal LePage Frank Real Estate
828350 32 Side Road Glencairn Townline
Mulmur, Ontario
Mountain Ash Farm - Gracious country estate with magnificent escarpment views. Minutes to Creemore. Easy commuting distance to Barrie, Collingwood, Alliston. Has been operated as spa / B&B. Perfect for multi-generational family. 2 bed owners suite with upgraded kitchen (Sub Zero fridge, Wolf Ovens), screened in porch overlooking pool & tennis court. South wing with 3 +2 bedrooms, Spa bath with adjacent sauna, 2nd kitchen, great room with games area and pool table and wood burning fireplace. Separate coach house with 1 bedroom suite. Bank barn, Drive Shed / workshop and 87 workable acres. Potential for lot severance. (id:49269)
Sotheby's International Realty Canada
48 Carrick Trail
Gravenhurst, Ontario
Welcome to this luxurious Muskoka lifestyle situated close to the Muskoka Wharf,Lake Muskoka, downtown Gravenhurst with great shopping and restaurants. This furnished Two Bedroom, 2 Bathroom Loft offers great privacy and overlooks the 13th fairway of this magnificent golf course, one of Canada's top Golf Courses. It boasts an exquisite blend of contemporary design and natural beauty. It's open concept provides a spacious, airy ambience. A floor-to-ceiling stone fireplace is accented by full length windows to let the sunshine in. Fabulous patio area for barbecuing your favourite meal accented by a separate completely private dining area. Enjoy your coffee on the upper deck with breathtaking vistas. Beautifully renovated baths, new electronic blinds and a spectacular chandelier add to the beauty of this high demand unit. Being a Muskoka Bay Social Member you'll enjoy exclusive access to a range of resort amenities, including a stunning restaurant and patio area, a world-class Golf course, a state-of-the-art fitness centre, and a pristine swimming pool. This turnkey opportunity allows for immediate occupancy or lucrative short and long-term rentals. An excellent source of Rental Income - Whether You're an end user or investor, this is your chance to experience Muskoka living at its finest. (id:49269)
Keller Williams Real Estate Associates Inc.
105a - 2100 Steeles Avenue W
Vaughan (Concord), Ontario
Location! Location! Very busy intersection, public transit at door step, inside mini mall, storage and truck level use. High visibility. Unit comes with retail/office space and additional space with use of loading dock. (id:49269)
Intercity Realty Inc.
15120 Yonge Street
Aurora (Aurora Village), Ontario
Excellent Yonge St. Investment Opportunity in the Heart of Aurora. *Free Standing Building. *Prime Location. Mixed Use. Ideal of Investors or End Users. Zoning Allows for Many Uses. All Newer Construction, Built to Code & Extremely Well Maintained. Currently Owner Occupied. 4 Levels. Seller willing to offer a VTB Option. Private Driveway Parking for 4 Vehicles. Located across the Aurora Library, & all Shopping, Transit & New Developments. See Virtual Tour! **** EXTRAS **** Prime Location, Currently Commercial & Residential Building. VTB Option Available. Option to make Lower Level Unit a 2nd Apartment. Ample Private Parking. Flexible Closing Date. Vacant on Possession. Ideal for many Businesses. (id:49269)
Royal LePage Your Community Realty
4559 Ste Catherine Street
St Isidore, Ontario
Fully rented duplex , roof part 2021 and part 2024 , corner lot with not very minimal yard maintenance , Tenants pay their heat/hydro ,snow removal , the water sewer is included in the rent , 1 x 2 bedroom et 1x 1 bedroom , a great investment to add to your port folio are to start your real estate port folio . (id:49269)
Details Realty Inc.
56 Calista Drive
Welland, Ontario
If you’re looking for a quiet, private, high end smaller development neighbourhood than welcome to this custom built 9 yrs young Policella two story home! Situated on a corner lot lining Brookhaven court amongst other custom built Policella homes, with custom built Lucchetta homes at the other end of the court just bordering the city of Fonthill. This corner lot is fully fenced, professionally landscaped front and back, with an oversize aggregate driveway wrapping around the house leading you to your backyard oasis with a 16’x12’ covered aggregate patio off the kitchen/dining area at the back of the house. Main floor offers an open concept feel with 9' ceilings throughout, option to convert the current office/den to a bedroom if a main floor bedroom is desired. Upper level offers 4 spacious bedrooms with primary ensuite, separate laundry room, and 2 spacious bathrooms with double vanity sinks to keep all the family happy. Lower level is complete with large rec room with another fireplace, a 3 pc bathroom, and storage/utility room. All this close to A+ public and catholic elementary and high schools, 5 min from Hwy 406 and all other essential amenities! This home is in a like new pristine condition with high end finishes through out, and a pleasure to view! (id:49269)
Revel Realty Inc.
392 Cox Mill Road
Barrie, Ontario
NEWLY REBUILT & RARELY OFFERED BARRIE WATERFRONT HOME ON APPROX AN ACRE WITH DIRECT ACCESS TO LAKE SIMCOE! Welcome to 392 Cox Mill Road. This luxurious waterfront retreat is nestled in a tranquil neighbourhood on sought-after Lake Simcoe. The approximately one-acre lot offers direct access to the lake, providing a serene backdrop for relaxation and recreation. Re-built in 2014 by ANT, the detached 3,631 finished sq ft ranch bungalow features modern elegance inside and out. With spacious rooms, contemporary finishes, and abundant natural light, the home creates an inviting atmosphere for family gatherings and entertaining. The main floor includes an open-concept design with 10 ft ceilings and 9 ft doors, blending the kitchen, family room, and dining area while also accommodating multigenerational living with the potential for a wheelchair-accessible in-law suite with a separate entrance. The fully finished basement adds versatility with an additional bedroom, home office, family room, and full bathroom, seamlessly connecting to the backyard through a patio door walkout. Car enthusiasts will appreciate the two driveways and three-car garage with epoxy flooring and mezzanine storage. Boating enthusiasts will delight in the private dock, offering direct access to Lake Simcoe's beauty. With maintenance services nearby, this #HomeToStay promises a lifestyle of luxury and convenience for those seeking waterfront living at its finest. (id:49269)
RE/MAX Hallmark Peggy Hill Group Realty Brokerage
87 Main Street
Penetanguishene, Ontario
First time offered -- this exceptional property sits at the corner of Main and Robert St., providing exceptional exposure and heavy foot and vehicle traffic. Just a short walk to Georgian Bay, and local amenities, this versatile space offers a bright retail area with 1,675 finished Sq. Ft. and three legal apartments on the second floor. Wait until you see the third floor loft. It boasts 2,598 Sq. Ft. with amazing Georgian Bay views. The main floor is currently being rented month to month to a longstanding and successful floral shop. There's a vacant lot included in the price that's currently being used for tenant parking. This property is perfect for entrepreneurs or investors. With endless possibilities, this property is ideal for those looking to capitalize on ongoing downtown development. Don't miss your chance to own a piece of history and one of the best commercial locations in Penetanguishene! (id:49269)
Keller Williams Co-Elevation Realty
193 Appleby Line
Burlington (Appleby), Ontario
Welcome to Your new home; encompassing both luxury & comfort, you'll get the best of both worlds. Thisgorgeous, upscale home is renovated top to bottom with all top quality finishes both on the interior & theexterior; featuring a brand new cedar deck and concrete pad in the rear, full landscaping and an incredibleview with privacy to enjoy you outdoor space in peace. The rear boasts an incredible green space that alsohas two tiers to it, and steps to walk to the lower level of the backyard. Inside, enjoy Hardwood and Largebright windows in every room, paired with modern light fixtures. in the two kitchens and bathrooms you'llfind stone countertops throughout & top notch craftsmanship in all the new renovations. The master is specialin that it offers a walk-in closet, private sitting area and balcony to the rear yard. With two functional gasfireplaces, you'll enjoy a cozy space while enjoying the gorgeous skylights, and incredibly spacious livingroom and rec room. Don't miss the 12 ft ceilings in the living room that offer a grand entrance and luxuriousfeeling within the home. There are two entrances & two kitchens which offer the possibility of a duplex shouldyou desire or simply separate two spaces for in-laws. The garage is designed for a work-space and offersepoxy flooring & automatic door. This home is everything you've been looking for and is moments from thehighway, steps to the lake PLUS hidden behind gorgeous greenery making it quiet and private. Perfect homefor any family! **** EXTRAS **** Alarm System, Carbon Monoxide Detector(s), Security System, Smoke Detector(s) (id:49269)
Revel Realty Inc.
2 - 1982 Dundas Street
London, Ontario
Light industrial unit 1783 sf. One overhead door in front and two at the rear . High traffic area in east London (Clarke and Dundas). Commercial area ASA 1,2,3, CF1 zoning. Variety of uses including personal services, community facility, retail, office, automotive related uses . Located across from Argyle mall, very close to McDonalds, Walmart , Canadian Tire, and Home Depot. CAM estimated to be $8.00/sf. (id:49269)
Royal LePage Triland Realty
16 Silver Creek Road
Seaforth, Ontario
Discover the perfect blend of practical design and modern living at Silver Creek Estates. This exceptional 38 unit development offers spacious homes with 1,235 square feet of living space, catering to homeowners of every age. This 2 bdrm, 1.5 bath home features an open concept main floor with custom designed kitchen with an island with quartz countertops. The primary bedroom with an oversized ensuite bath and walk-in closet, main floor laundry, and not shortage of closet space. Embrace relaxation on your covered front porch or rear patio. The lower level features an unfinished basement with a roughed-in bath, allowing you the opportunity to tailor the space to your unique preferences. Situated in a great neighborhood, This development offers a prime location conveniently located near the hospital and the downtown core. Experience the ease of maintenance-free living with lawn maintenance included in the monthly fee. (id:49269)
Royal LePage Heartland Realty (Seaforth) Brokerage
4266 Bluepoint Drive
Plympton-Wyoming (Plympton Wyoming), Ontario
Welcome to Lake living in the beautiful, quiet beach community of Sunset Acres. Amazing custom build house with 12 feet ceiling roof with heated floor in the basement. This desirable location boasts a very family-friendly community with low traffic. Situated on an extra deep large lot featuring picturesque views of Lake Huron from the great room. 3+1 bedrooms, 3full baths , eat-in kitchen with granite countertops and loads of storage, attached double car garage. (id:49269)
Central Commercial
1468 Georgian Bay Water
The Archipelago, Ontario
Beautifully finished and highly functional family cottage ready for you to start building memories of a lifetime. Recently finished tongue and groove pine throughout the main portion of cottage, with a walkout to a large, wrap around deck. Sip your coffee as the sun rises over your private view of the bay. Then continue to enjoy the sunny deck throughout your day. Descend down the stairs to access the water and dock directly below. A paradise for boating, paddling, fishing, swimming, star gazing and immersing into nature. The lower level serves as a guest suite or party room with radiant heating in floor in the beautifully finished second bathroom, with tiled and glass shower & quartz countertops. The wet bar also boasts quartz counter tops, with additional cabinets, wine cooler, espresso maker, microwave. And check out how the existing natural rock outcropping was creatively incorporated into the finished space of the living area of the lower unit. This is sure to be a conversation piece! Back up to the main cottage area, there's a great center island in the kitchen + cozy wood stove in the living room. Up half a flight are the 3 bedrooms plus a ""secret hatch"" leads to an upper loft for additional sleeping and play area. The kids will love it! (id:49269)
Exp Realty
264 Robins Point Road
Tay (Victoria Harbour), Ontario
Discover the epitome of waterfront living on Georgian Bay with this extraordinary 122' property boasting two distinct cottages. The rustic charm of the log cottage, featuring 2 bedrooms, 1 bathroom, a kitchen, and a fireplace, is complemented by the year-round accessibility and modern comforts of the 2-storey cabin cottage, offering 2 bedrooms and a single garage. Seize the opportunity to potentially sever the property into two lots, each with architectural drawings available for new cottages. Enjoy direct water access for launching canoes, kayaks, boats, and Sea-doos. Municipal water, sewer, hydro, and gas are conveniently available. The township permits the possibility of two 60' lots with proper setbacks. This one-of-a-kind gem must be seen to be truly appreciated a unique blend of natural beauty, rustic elegance, and development potential awaits. Embrace a lifestyle where breathtaking views meet limitless possibilities! Architectural Drawings Available! (id:49269)
Better Homes And Gardens Real Estate Signature Service
63b O-At-Ka Road
Hastings Highlands, Ontario
Baptiste Lake 3 bedroom 1 bathroom home/cottage, with year round access, 4 season water, updated insulation and updated windows. There is a carport (seen better days but a footprint all the same) a wet slip boat house and storage shed for your water toys/tools. Full unfinished block basement with extra tall ceilings and separate side entrance, where you will find your utilities! Sit on your beautiful deck overlooking the water and sip your morning coffee with full East exposure! There is mail delivery less than 500 feet from your door step too. This home/cottage has been lovingly enjoyed by this family for years, perhaps your family will be the next owners to enjoy this cottage! **** EXTRAS **** 63B turns to the right, see arrow pointing towards property. Please park past the for sale sign, on property. (id:49269)
Bowes & Cocks Limited
23157 A Highway 62
Limerick, Ontario
Escape to your own secluded paradise or hunt camp with this remarkable off-grid cabin that sleeps 12, nestled on 200 acres of pristine wilderness, conveniently accessible just off Hwy 62. Situated amidst the serene beauty of Philips Marsh, this tranquil retreat offers a rare opportunity to immerse yourself in nature's embrace. Whether you seek solace or adventure, this property has something for everyone. Enjoy unparalleled hunting opportunities amidst the lush expanses of your private estate, or simply revel in the breathtaking scenery that unfolds before you. For outdoor enthusiasts, the cabin's proximity to the main OFSC trail ensures endless possibilities for exploration and recreation. After a day of adventure, return to your cabin oasis, strategically positioned in the middle of the property to offer complete seclusion and privacy. With its off-grid amenities, including solar power and sustainable water sources, this cabin provides a true escape from the hustle and bustle of modern life. Don't miss this rare opportunity to own your own piece of wilderness paradise, where every day is an adventure and tranquility reigns supreme. **** EXTRAS **** ALL MINERAL RIGHTS (cobalt, nickel & silver) ARE INCLUDED. All buildings, structures & inclusions are in AS IS/WHERE IS condition. Sleeps 12 comfortably. (id:49269)
Royal LePage Frank Real Estate
0 Headland Lane
Tudor & Cashel, Ontario
Imagine owning a sprawling 73-acre paradise in Coe Hill, where the pristine natural beauty of Steenburg Lake beckons you to unwind and reconnect with nature. This property offers an entire private point facing South, East, or North over breathtaking waterfront. The shoreline is natural and includes sand based shoreline and rocky outcrops. This unique piece of land is perfect for recreation and relaxation. Whether you dream of spending your days swimming in the pristine, clear waters of Steenburg Lake, boating, paddling or fishing for the catch of the day, this property delivers.Plan your home or cottage for this extraordinary site, where every window could frame picturesque views of the lake or forest. The natural setting provides a perfect backdrop for a life of leisure and adventure. As an investment, a seasonal getaway or a permanent residence, this land offers a blank canvas for your vision of paradise. (id:49269)
Reva Realty Inc.
644 Skyline Road
Ennismore Township, Ontario
Brand new Nelson Built home situated on a 3/4 acre lot at the corner of Robinson Rd. & Skyline Rd. in Ennismore. Offering an idyllic retreat for those seeking comfort & convenience. Featuring 3 bedrooms, 2 bathrooms, & a full basement with large windows, this home is designed to fulfill all your needs. Located moments away from schools, community centre, golf courses, grocery stores, restaurants, marina, & boat launch, this home is perfectly positioned to embrace the best of Ennismore living. The spacious foyer welcomes you & allows for seamless traffic flow front to back & up & down - you'll immediately appreciate its practicality. With direct entry into the garage right off the foyer area, keeping things tidy has never been easier. The heart of this home lies in its open concept living room, kitchen & dining area with sliding door to a deck. Plenty of natural light streams in with vaulted ceilings that create an airy atmosphere like no other. (id:49269)
Pd Realty Inc.
104 Reynolds Street
Oakville (Old Oakville), Ontario
104 Reynolds Street is a prime retail space nestled just around the corner from bustling Lakeshore Road in downtown Oakville. This prominent location offers fantastic visibility and accessibility, perfect for drawing in foot traffic from one of Oakville's busiest streets. The property features 2,097 square feet of below grade space with street level signage for visibility. This versatile space is perfect for a wide range of retail and service commercial uses. (id:49269)
Engel & Volkers Oakville
30 Lansdowne Avenue
Toronto (Roncesvalles), Ontario
Great Location. Great Investment Opportunity In Roncesvalles Area. 11 Unit Apartment (3 One Bedroom/8 Studio). High Demand Area. Great Long Term Tenants. Most Units Updated, Recently Updated Exterior. Close To All Amenities. Great Walking Score. **** EXTRAS **** Extras Include 11 Fridge, 11 Stove, All Existing Window Coverings, All Existing Electrical Light Fixtures - Not Belonging To Tenants (id:49269)
Century 21 Atria Realty Inc.
123 County Rd 34 West
Cottam, Ontario
Looking to operate your own business in the food or retail industry in a growing area of new homes and business in Comber On? This solid one floor building with approx 1000 sqft with great exposure from retail or cafe/ restaurant use.. Currently being used as a bakery with a small kitchen and processing area. Sitting area interior and exterior patio for patrons with street scaping and benches. Owner relocating to a new larger building. Immediate possession available (id:49269)
Royal LePage Binder Real Estate - 640
61 Dancy Drive
Orillia, Ontario
The Perfect 2 + 1 Bedroom Detached Home In Orillia* Move in Ready * Bright and Spacious Main Floor * A Place To Call Home * Beautiful Brick Exterior * Walk Out to Grand Deck Overlooking Your Private Backyard From Living Room * 2 Main Floor Bedrooms & An Updated Bathroom on Each Level * Lower Level Is Finished With A Separate Entrance * Features Family Room w F/P And Built-Ins * Home sits In A Private Court For You To Enjoy * All This Close To Hwy, Shopping, Parks And More * This Is An Amazing Home To Unwind And Enjoy The Peace And Quiet. **** EXTRAS **** A/C 2023, Fridge 2023, Washer / Dryer 2023, Stove 2023, All Light Fixtures , All Window Coverings, Front Windows New This Spring, Attic Was Re Insulated Last Year. (id:49269)
Homelife Eagle Realty Inc.
1991 Finch-Winchester Boundary Road
Chesterville, Ontario
Presenting a unique multi-generational opportunity on 96 sprawling acres, w/25 acres of cultivatable land. This property boasts 2 homes, ideal for family living or business ventures. The 1st home is a beautifully renovated 2-storey residence, offering modern amenities & comfort, w/all appliances & an interior inground pool, ideal for year-round relaxation. The home is bathed in plenty of natural light, creating a warm & inviting atmosphere throughout. Numerous upgrades have been made to ensure this property is well-prepared for long-term use. The 2nd home, built in 2022, is a charming detached 1-bedroom, 1-bathroom bungalow featuring ceramic & laminate flooring, complete w/a double garage. Additionally, this property includes a double car garage w/a loft & bathroom, powered by its own system, & a massive 100x40 garage/shop, w/a 40x50 radiant heated section. Don’t miss this versatile & expansive property, offering endless possibilities for farming, family living or business ventures! (id:49269)
Exit Realty Matrix
325 Ouellette Avenue
Windsor, Ontario
**Thriving Mexican Restaurant for Sale in Prime Downtown Location!** Discover a successful turnkey operation situated in a bustling downtown area. This vibrant restaurant boasts a chic interior, making it perfect for an immediate takeover. With high foot traffic day and night, along with a dedicated customer base and lively nightlife, this establishment is a fantastic opportunity for both experienced entrepreneurs and newcomers looking to dive into business ownership. Don't miss out on this exceptional chance! (id:49269)
RE/MAX Care Realty - 828
46 Matheson Crescent
Innerkip, Ontario
Elegant and spacious one floor living. Home is to be built, on a large pie shaped lot, allowing you to customize the finishes to your personal taste ensuring this is the home of your dreams. ALMOST SOLD OUT. Be prepared to be amazed. Outstanding standard finishes are included in this open concept spacious bungalow offering 1300 sq. ft. of tasteful living space. On this large pie shaped lot you also benefit from NO REAR NEIGHBOURS, NO CONDO FEES. Interior standards include granite; custom kitchen including crown, valance, under counter lighting, large walk in pantry; hardwood and ceramic floors; 9’ ceilings and great room with tray ceiling; generous sized main floor laundry/mudroom; primary bedroom with beautiful luxurious ensuite with tile and frameless glass walk in shower and large walk in closet. Exterior finishes include double garage; 12’x12’ deck; privacy fence at rear; paved driveway and fully sodded lot. To compliment your home there is AC, an ERV and expansive windows allowing natural light into your home. MUCH MORE. Only a few other homes available-NEARLY SOLD OUT. Ask about our Basement finish package. Photos and virtual tour is one of Builder’s Model Homes. This is the LAKEFIELD. New build taxes to be assessed. For OPEN HOUSE join us Saturday/Sunday 2-4 p.m. at Builder’s furnished Model Home on Matheson Cres. (id:49269)
Century 21 Heritage House Ltd Brokerage
108 Garment Street Unit# 1405
Kitchener, Ontario
Unobstructed corner views of Victoria Park, DTK and Kitchener West! This is a spacious open concept 2 bedroom floor plan with incredible views from the living space with floor to ceiling windows that allow plenty of natural light year round. Enjoy the morning coffee on your private 99 sqft balcony featuring panoramic views of Kitchener and Waterloo from the 14th floor at Kitchener's newest Garment Condos tower with unparalleled amenities! Garage parking, a lobby lounge, rooftop pool, fitness room, yoga studio, party room, rooftop basketball court, pet area, and plenty of garage and surface parking for visitors! The unit has an upgraded appliance package, and a stand up shower in the ensuite. Window coverings are installed. The 2 bedrooms are separated with a hallway and access to the living space. The balcony is just off the kitchen providing you with stunning views from your kitchen facing the floor to ceiling glass on the balcony door! With completely unobstructed views from each of your windows it's easy to see why this 2 bed floor plan is highly desirable! (id:49269)
Exp Realty
Upper Island Lake
District Of Algoma, Ontario
Be sure to check out this 153.923 acre lot that has not been logged in a very long time located in behind Upper Island Lake. Call today for further information (id:49269)
Century 21 Choice Realty Inc.
203 Roy Drive
Clearview (Stayner), Ontario
This family home in Stayner sounds absolutely stunning! The ""The Glen"" model by Zancor offers a perfect blend of modern design and functionality, ideal for family living. Entering through the bright foyer with its impressive cathedral ceilings sets a welcoming tone. The open-concept layout, especially with the seamless flow from the kitchen to the family room, makes it perfect for entertaining and family gatherings. The high-gloss cabinets and custom epoxy countertops in the kitchen add a contemporary touch, while the butlers pantry is a great feature for those who enjoy hosting. The second floor's layout is well thought out, with the convenience of laundry nearby and the primary suite designed for comfort and luxury. The additional bedrooms, particularly with the ensuite and jack-and-jill bath, provide ample space for family and guests. The curb appeal with the double car garage and the unfinished basement with a rough-in bath also presents future potential for customization. Overall, this home seems like a fantastic place for a family to thrive! (id:49269)
Century 21 Miller Real Estate Ltd.
4 Torbay Court
Whitby, Ontario
Discover this stunning detached home in one of North Whitby's most desirable neighborhoods, backing onto a serene forest ravine with direct access to the Herb Down Cullen Park Trail. The bright and cozy living room, complete with a fireplace, offers breathtaking views and privacy. The main floor features 9-ft ceilings, hardwood flooring throughout, and a contemporary kitchen with stainless steel appliances. The luxurious primary bedroom boasts a walk-in closet and a 4-piece ensuite with a modern bathtub overlooking the ravine. Additional features include a walk-up basement with upgraded windows and a separate side entrance for potential rental income. Enjoy newly installed light fixtures in each bedroom, pot lights in the dining room, custom window blinds, a fence and deck (2022), and an EV rough-in. Conveniently located near top-tier amenities, including Durham's renowned Tnermea Spa Village, and just a 5-minute drive to Sheridan Nurseries, Home Depot, Walmart, and various dining options, this property perfectly combines luxury and convenience. Dont miss the chance to own this exceptional home with ravine views in a prime location! **** EXTRAS **** Stainless Steel: Fridge, Stove, Range Hood, Dishwasher. Washer & Dryer (id:49269)
RE/MAX Excel Realty Ltd.





