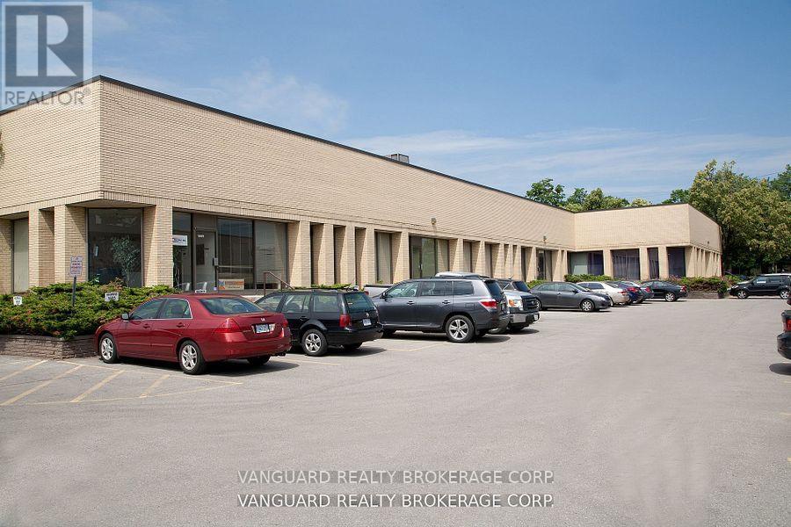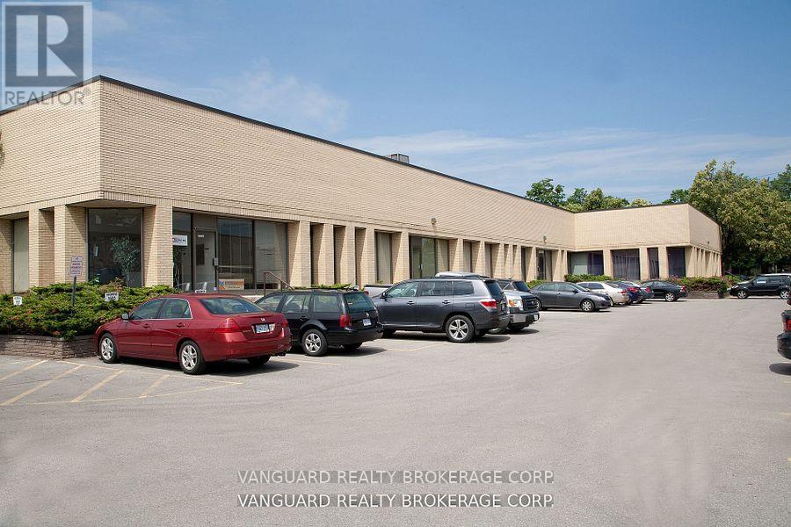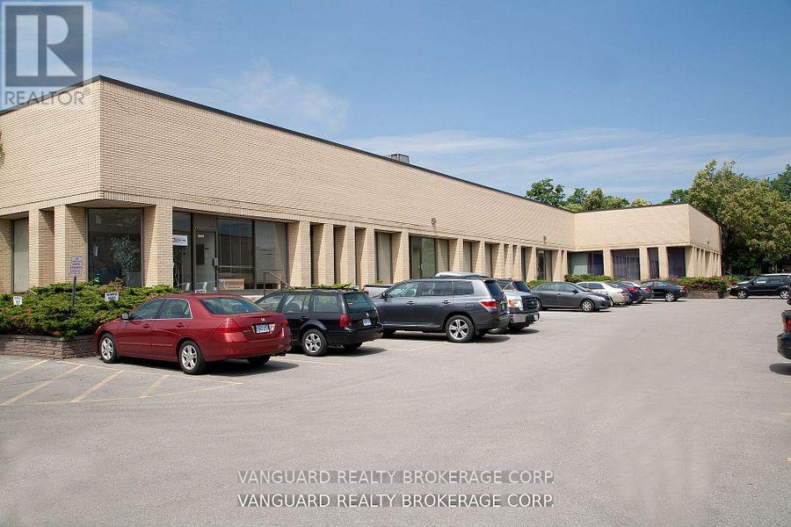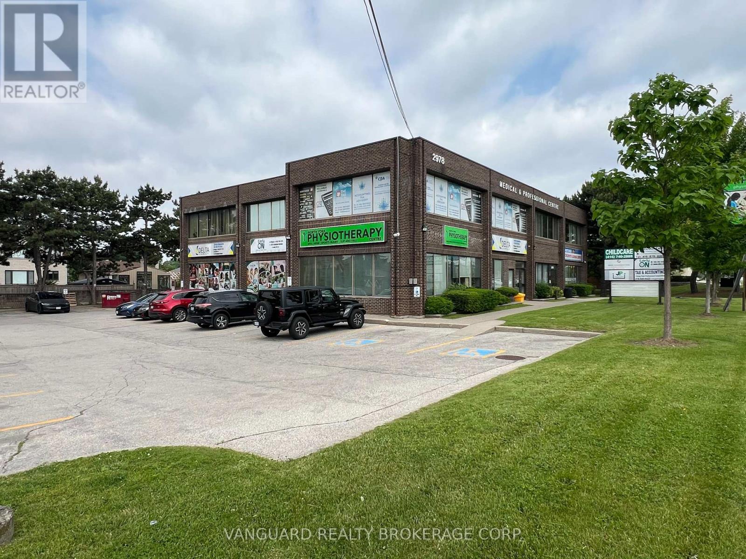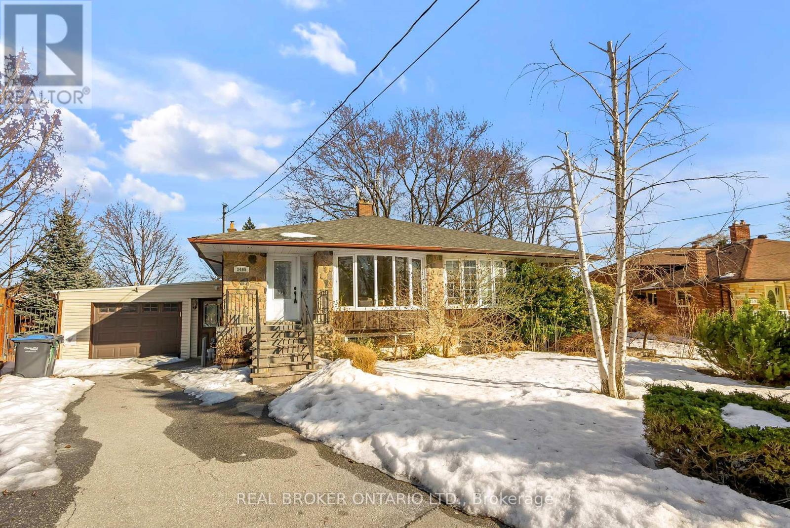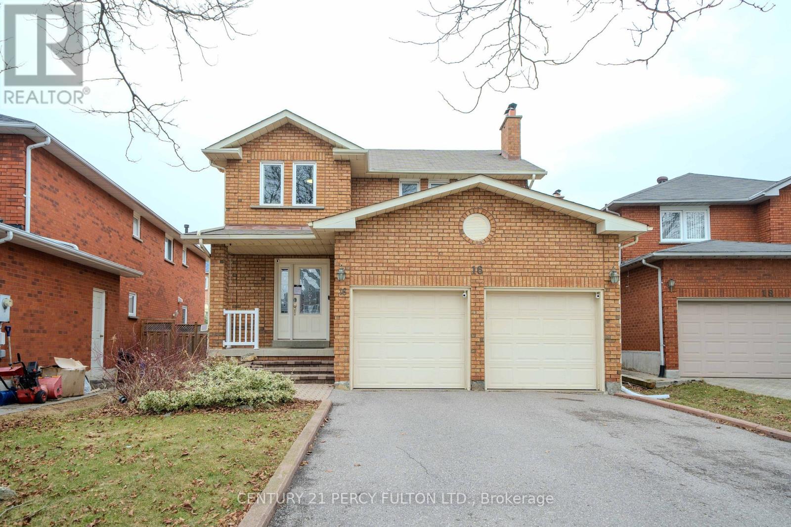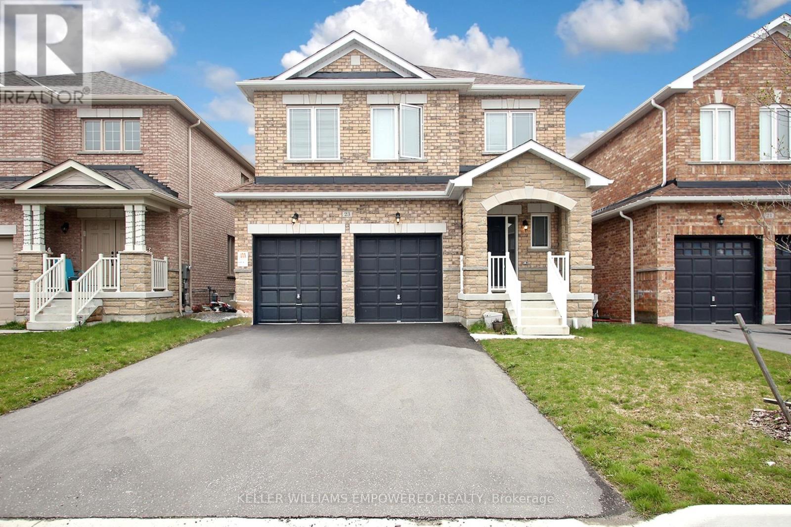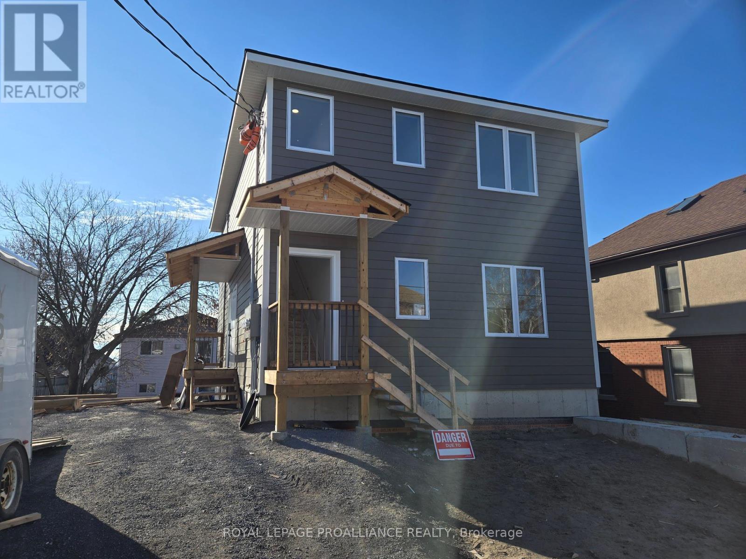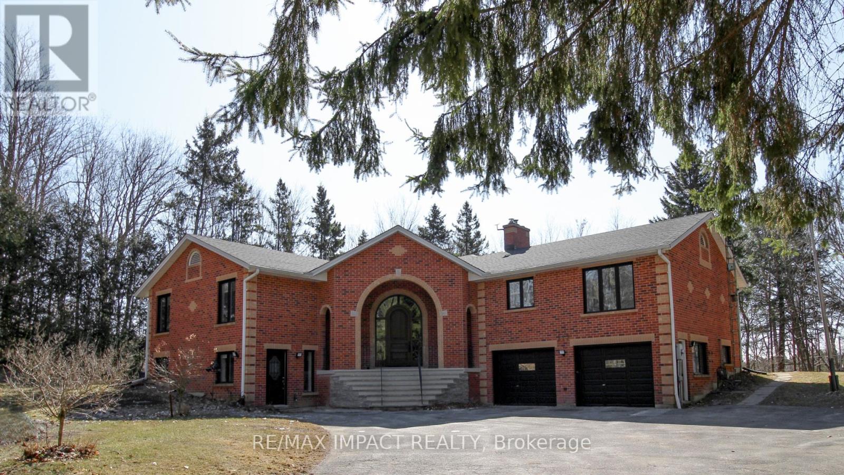1691-1699 Flint Road
Toronto (York University Heights), Ontario
Great Location, Ample Parking, Close Proximity to TTC, Good Labour Pool. Many Configurations Available. There Is an Administration Fee of 5% Net Rent ($0.95 Per Sq Ft). And Must Be Added to Current T.M.I of $3.70 Psf Per Fiscal Year (Fiscal yr. 2025, Until Dec-31-2025) To Calculate Total Additional Rent $4.67 Psf Per Year. (id:49269)
Vanguard Realty Brokerage Corp.
1683-1685 Flint Road
Toronto (York University Heights), Ontario
Great Location, Ample Parking, Close Proximity to TTC, Good Labour Pool. Many Configurations Available. There Is an Administration Fee of 5% Net Rent ($0.95 Per Sq Ft). And Must Be Added to Current T.M.I of $3.70 Psf Per Fiscal Year (Fiscal yr. 2025, Until Dec-31-2025) To Calculate Total Additional Rent $4.67 Psf Per Year. (id:49269)
Vanguard Realty Brokerage Corp.
1679-1681 Flint Road
Toronto (York University Heights), Ontario
Great Location, Ample Parking, Close Proximity to TTC, Good Labour Pool. Many Configurations Available. There Is an Administration Fee of 5% Net Rent ($0.95 Per Sq Ft). And Must Be Added to Current T.M.I of $3.70 Psf Per Fiscal Year (Fiscal yr. 2025, Until Dec-31-2025) To Calculate Total Additional Rent $4.67 Psf Per Year. (id:49269)
Vanguard Realty Brokerage Corp.
203 - 2978 Islington Avenue
Toronto (Humber Summit), Ontario
Nicely finished and divided second floor office space in a high traffic and desirable location. Well kept clean building. This office offers a large reception and waiting area as well as a 4 private offices and would suit a variety of different office uses. Easily accessible building with plenty of surface parking available. (id:49269)
Vanguard Realty Brokerage Corp.
1212 - 385 Prince Of Wales Drive
Mississauga (City Centre), Ontario
Bachelor/Studio At Chicago Building, Excellent Location North Of Burnhamthorpe + Confederation. Luxury Condo Build By Daniels In The Heart Of Square One. Comfortable Walking Distance To Square One Shopping Centre, Mississauga Bus Terminal, Sheridan College, Cineplex, Restaurants And More. Minutes Away From Qew And 403/401. Efficient Bright And Open Layout, Tons Of Storage Space. Open to a 6 month rental or 1 year rental. (id:49269)
Revel Realty Inc.
3465 Orion Crescent
Mississauga (Erindale), Ontario
Welcome to this beautifully maintained semi-detached bungalow in a quiet, family-friendly crescent near U of T Mississauga, Credit River, and top-rated schools. Offering modern updates, incredible space, and excellent income potential, this home is perfect for first-time buyers, investors, or multi-generational families! Newly Renovated Gourmet Kitchen Featuring sleek quartz countertops, brand-new porcelain flooring, and stylish cabinetry.Spacious & Bright Layout Open-concept living and dining area, plus three generously sized bedrooms on the main levels. Separate Entrance to Basement. Renovated 1 Bedroom in-law suite with separate entrance was rented for $1800 per month.(check with listing agent for details)ensuite second laundry for basement unit.Cozy Lower-Level Family Room Featuring a gas fireplace and a walkout to a beautifully landscaped backyard, perfect for entertaining. Upgraded Washrooms Modern finishes and sleek designs throughout. Premium Pie-Shaped Lot Offers a concrete patio, a shed, and plenty of outdoor space for relaxation. Attached Garage & Extended Driveway Providing ample parking for multiple vehicles. Sprinkler System (as-is) Enhancing the lush, well-manicured landscaping. Unbeatable Location: Steps to schools, shopping, public transit, parks, trails, Huron Park Rec Centre, and more! Minutes from GO Stations, QEW & 403 for seamless commuting. Surrounded by nature, yet close to all modern conveniences! This lovingly cared-for home is a gem in a highly desirable neighborhood. Don't miss this incredible opportunity! (id:49269)
Real Broker Ontario Ltd.
890 Notre Dame Street
Russell, Ontario
INCREDIBLE INVESTMENT OPPORTUNITY! This exceptional triplex in the heart of Embrun offers the perfect blend of charm, location, and income potential! Ideally situated just steps from a trendy café and a beautiful walking trail, this property is also within walking distance to shopping, schools, and essential amenities making it a prime choice for tenants and investors alike. Each of the three meticulously maintained units showcases bright, spacious layouts and tasteful finishes. Units 1 & 2 each feature 2 generous bedrooms, 1 bathroom, and convenient in-unit laundry. Unit 3 stands out with 2 bedrooms, 2 bathrooms, its own basement space, and in-unit laundry offering elevated comfort and flexibility. Designed with functionality in mind, all units offer dual entries for added convenience and security. Outside, an oversized driveway provides ample parking, and 3 storage sheds adding even more value. Nestled in a family-friendly neighbourhood and only a short commute to downtown Ottawa, this turn-key triplex is a rare opportunity to secure a live and earn lifestyle or solid investment with strong rental appeal. (id:49269)
Exit Realty Matrix
1417 Treeland Street
Burlington (Freeman), Ontario
Welcome to a home so unique and stylish, it feels straight out of a magazine packed with wow moments at every turn. This Stunning Semi-Detached Home has been Meticulously Renovated with Luxurious Finishes from Top to Bottom. This Beautiful Home offers 3 Bedrooms,4 Washrooms & a Newly Finished Basement, all situated on a Large Pie-Shaped lot. The Main Floor has an Open, Airy Floor Plan with tons of Natural Light & a Gorgeous Gas Fireplace in the Living Area along with Brand-New Flooring, Wall Panelling, Light Fixtures & Pot Lights that add warmth and sophistication. The Kitchen has been Beautifully Transformed into a Gourmet Chefs Dream Featuring Stunning Quartz Countertops & Custom Backsplash with Pot-Filler, a Breathtaking 8.5 foot Quartz Waterfall Multi-Seater Island, Custom Cabinetry, Newly Designed Pantry, Coffee Station, Bar & Stainless Steel Appliances including a Wine Fridge. This Grand Space is perfect for Cooking, Entertaining & Making Memories. Upstairs, there are three Spacious Bedrooms, two fully Upgraded Washrooms, & the added convenience of a Second-Floor Laundry. The elegant Primary Ensuite is designed for ultimate relaxation with 5 Pc Washroom featuring a Standalone Soaking tub, Custom Standing Shower with French Doors, Double Vanity with gorgeous Quartz Countertops, designer Mirrors and Light Fixtures. The Entire Basement has been recently Finished into a functional & stylish space, complete with a Brand-New 3 Pc Washroom. Whether you need extra living space, a guest suite, or a home office, this basement is ready for you! Step into your private backyard oasis featuring a sprawling deck, lush rolling grass, & a charming veggie garden all with no neighbours behind just endless serenity! With Convenient Access to Top Schools, Parks, Shopping PLAZA, Costco, GO transit and Highways, you get the best of both; Comfort and Convenience. This home is truly one of a kind - so see it today! More Info on Virtual Tour. (id:49269)
Century 21 Leading Edge Realty Inc.
1508 - 225 Webb Drive
Mississauga (City Centre), Ontario
This Luxurious Bright Spacious Beautifully Designed 2-Bedroom Plus Den Carpet Free Condo With Newer Laminate Flooring (2024)In The Heart Of Mississauga Blends Luxury And Comfort Effortlessly. Featuring Floor-To-Ceiling Windows, The Unit Is Bathed In Natural Light, Creating An Inviting And Airy Atmosphere. The Modern Open-Concept Layout Seamlessly Connects The Living, Dining, And Kitchen Areas, Making It Perfect For Both Relaxation And Entertaining. The Sleek Stainless Steel Appliances Enhance The Contemporary Kitchen, While The Private Balcony Offers Breathtaking Panoramic Views, Serving As A Serene Retreat From The City's Hustle And Bustle.Residents Enjoy An Array Of Premium Amenities, Including Indoor And Outdoor Pools, A Relaxing Spa And Whirlpool, And A State-Of-The-Art Gym. The Building Also Features A Party Room, Games Room, And A Dedicated Children's Play Area, Along With A Beautifully Designed Outdoor Deck Perfect For Unwinding.Ideally Situated Just Steps From Square One, Sheridan College, The Central Library, Highway 403, LRT , Celebration Square, And The Tranquil Kariya Park, This Prime Location Offers Unparalleled Convenience. The Upcoming LRT And The Cooksville GO Station, Just A Five-Minute Drive Away, Provide Seamless Transit Options For Effortless Commuting. With An Abundance Of Shops, Restaurants, And Entertainment Venues Within Walking Distance, Everything You Need Is Right At Your Doorstep.Offering An Unbeatable Combination Of Space, Style, And Convenience, This Condo Is A Rare Find In A Highly Sought-After Location. Dont Miss Your Chance To Experience Luxury Living At Its FinestSchedule Your Private Viewing Today! (id:49269)
Ipro Realty Ltd.
172 - 56 Lunar Crescent
Mississauga (Streetsville), Ontario
Welcome to Breathtaking never-lived ,Stunning Brand new Townhome in Heart of Mississauga (Streestville)! 1798 sqft plus 165 sqft Desk. The Bright ,open-concept layout feature : Brand new Kitchen with walk out to expansive terrace ,ideal for year round BBQs;3 Spacious washroom ; Hardwood flooring throughout: Virtual Staging .The Luxurious bedroom retreats including 3 Good size bedrooms with primary ensuite .Enjoy unbeatable Convenience with : Erin mills Town Centre and Downtown Streetsville merely steps away: Close to Credit valley Hospital, Banks, Supermarket, School ,Hwy 401,403 Mi Way Transit Park. (id:49269)
RE/MAX Gold Realty Inc.
2401 - 50 Absolute Avenue
Mississauga (City Centre), Ontario
Welcome to this bright and spacious unit in the heart of Mississaugas City Centre! Located in the sought-after Marilyn Monroe Towers. Open-concept layout with a functional kitchen with granite countertop. Spacious bedroom with a private marble ensuite bathroom, Versatile den perfect for a home office or guest space. Second full bathroom for added convenience. Large balcony with a great view. Enjoy world-class amenities: indoor & outdoor pools, gym, basketball court, squash court, party room, concierge & more! Close To Sheridan College and U of T Erindale Campus, Square One Shopping Mall, Whole Foods, and public transit Hub at Square One. 1 parking & 1 locker included. Floor plans are attached for measurements. ***Extras: The Tenant is moving out on May 8th. The unit will be painted, and the living room and bedroom floors will be replaced. (id:49269)
Right At Home Realty
257 Keller Road
Lyndoch And Raglan, Ontario
A rare chance to appreciate a natural setting with a vast amount of acrage to roam and partake in all nature has to offer. This 270 plus acreage has it all..and additional access to acres and acres of crown land adjacent to the property. A flowing creek runs through allowing for recreation activities. Mature producing apple trees and an established vegetable garden are steps away from the front door. Mature and ethically logged forests, pine plantation and a private gravel pit blanket the landscape. Whether you enjoy hiking trails or hunting, wildlife abound including grouse, deer, moose and bear. Minutes away is the Madawaska River with access right from your land via crown land trails or the creek . Close by, along Brucetown Rd offers access to the OFSC snowmoblie trails and opportunity to sled those popular routes. The house is a warm family home inviting a family to enjoy this generational home. The main floor includes a main bedroom, large laundry facility and bathroom with walk-in shower. A glass-doored pellet stove adorns the living room area. Four cheerful bedrooms are located on the second level. Many upgrades include windows, drilled well and floorings. A large square timber 30x40 workshop/garage with a concrete floor invites projects to be realized and plenty of storeage for all the toys needed to explore hours of your outdoor adventures. The garage is wood heated for those cooler days.The rear portion of the garage includes an electric, drive on car hoist. Also there is a single car garage and two barn board sided out buildings on site. The freedom this property offers doesn't exhib very often. Call to book your appointment today. Please allow 24hr notice for all showings. **EXTRAS** pellet stove, hoist in back of shop (id:49269)
Exp Realty
154 Fairview Avenue
St. Thomas, Ontario
Welcome to this bright and welcoming 2 bedroom, 1 bathroom basement apartment. Perfectly situated with within walking distance to St. Joseph's High School, this apartment is ideal space for those seeking convenience and comfort. This spacious unit showcases a large living area, creating the perfect space for relaxation and entertainment. The apartment features two cozy bedrooms, a full bathroom, modern eat in kitchen, and a private laundry area for your convenience. The separate entrance offer additional privacy. Enjoy access to a generous fully fenced backyard, perfect for your pets or children to play in. You'll find shared storage space with a garage, as well as a larger private storage area in basement, offering plenty of room for all your belongings. With its charming atmosphere, functional layout, and excellent location, this apartment is truly a gem. Don't miss out on the opportunity to make this charming space your next home! (id:49269)
RE/MAX Centre City Realty Inc.
408 - 50 Eglinton Avenue W
Mississauga (Hurontario), Ontario
Experience luxury living at the prestigious Esprit Condo, ideally nestled in the heart of Mississauga. This beautifully designed 1,110 sq. ft. suite offers two spacious bedrooms and an array of sophisticated upgrades. The thoughtfully renovated kitchen features elegant shaker cabinets, sleek modern hardware, quartz countertops, and premium stainless steel appliances. Both bathrooms have been fully upgraded, including a luxurious five-piece ensuite in the primary bedroom. Additional highlights include modernized closet doors, stylish trim and baseboards, upgraded lighting, and seamless laminate flooring throughout. The stunning layout is enhanced by a sunken living room with floor-to-ceiling windows, offering picturesque views of the lush greenbelt. A custom wood-trim accent wall and TV overhang create the perfect ambiance for cozy family movie nights. Enjoy unmatched convenience with effortless access to public transit, Square One, shopping plazas, and major highways (401, 403, 407, 410, 427). Residents also have access to top-tier amenities, including a 24-hour concierge, party room, fitness center, squash court, indoor pool, BBQ area, outdoor terrace, and guest suite. Whether you're a family, down-sizer, up-sizer, or investor, this exquisite home offers the perfect blend of comfort, style, and convenience. (id:49269)
Ipro Realty Ltd.
901 - 388 Prince Of Wales Drive
Mississauga (City Centre), Ontario
Beautiful Condo Unit In The Heart Of The City Center, Very Convenient Location, Stunning South View, Functional Layout, Split 2 Bed + 2 Bath With 9 Ft Ceilings, Recent $$ Renovations, Well Maintained Building includes 24 hour concierge, gym, indoor pool, party room, guest rooms & visitor parking, close to all amenities including Library, Living Arts Centre, Go & public Mississauga Transit, Schools, Ymca & Dog Parks, Square One shopping center, Easy Access To Highways, Sheridan College. **EXTRAS** Existing Fridge, Stove, Over Range Microwave, Dishwasher, Stacked Washer & Dryer, All Electrical Light Fixtures, All Existing Window Coverings, One Underground Parking and One Locker included. (id:49269)
Everland Realty Inc.
810 - 30 Hanmer Street W
Barrie (West Bayfield), Ontario
Welcome to Bayfield Tower Apartments, modern living at its finest. Bright, airy and spacious open concept 2 bed, 2 bath 983 square foot suite. Enjoy the private balcony with Southeast facing views of the skyline and gorgeous sunrises. This apartment boasts 9' ceilings throughout, luxury vinyl plank and ceramic tile flooring throughout. An upgraded kitchen with stainless steel appliances, an over-range built-in microwave, quartz countertop, and a large breakfast bar great for entertaining. In-suite laundry for your convenience, along with central air conditioning and forced air heat, and plenty of natural light throughout. Fantastic amenities, including two rooftop terraces with gas barbecues, social room provides for residents to host social gatherings or book your private event, 24/7 on-site management. You can rent an additional storage locker as well as bike storage for a monthly fee. 100% smoke free building, friendly community environment, pet friendly, assigned parking (rental), visitor parking, dual elevators. Ideally located in north Barrie, minutes to shopping malls, grocery stores, pharmacies, banks, restaurants, public transit, City recreation Centre, parks, golf, and more. Easy access to major highways. This suite is a must see! (id:49269)
RE/MAX Hallmark Chay Realty
906 - 30 Hanmer Street W
Barrie (West Bayfield), Ontario
Welcome to Bayfield Tower Apartments, modern living at its finest. Bright, airy and spacious open concept 1 bed, 2 bath 716 square foot suite. Enjoy the private balcony with Westerly exposure providing for stunning skyline and country views of the sprawling farm fields. This apartment boasts 9' ceilings throughout, luxury vinyl plank and ceramic tile flooring throughout. An upgraded kitchen with stainless steel appliances, an over-range built-in microwave, quartz countertop, and a large breakfast bar great for entertaining. In-suite laundry for your convenience, along with central air conditioning and forced air heat, and plenty of natural light throughout. Fantastic amenities, including two rooftop terraces with gas BBQs, social room provides for resident to host social gatherings or book your private event, 24/7 on-site management. You can rent an additional storage locker as well as bike storage for a monthly fee. 100% smoke free building, friendly community environment, pet friendly, assigned parking (rental), visitor parking, dual elevators. Ideally located in north Barrie, minutes to shopping malls, grocery stores, pharmacies, banks, restaurants, public transit, City recreation Centre, parks, golf, and more. Easy access to major highways. This suite is a must see! (id:49269)
RE/MAX Hallmark Chay Realty
105 Mintwood Road
Vaughan (Patterson), Ontario
Bright & Spacious Decorated & Upgraded Detached Stone/Brick Home In High Demand Community In Thornhill Wood. Show Like A Model Home! Pretties House In Thornhill Woods! 3+1 Bonus Room (Great Rm In Upper Level Can Be Converted As 4th Br) 4 Washrooms, 2100 Sf. Extended Driveway W/ No Sidewalk! Interlocked Front & Backyard, 9Ft Ceiling On Main.Hrdwd Fl T/O,.Prof' Finished Bsmt W/ Rec Rm & Full Bath. Large Windows Offer Tons Of Natural Light, Great Layout, Open Concept Kitchen, Breakfast & Family Room, Carpet Free Through Out On Main & 2nd, Newer Painting (2025). 10 Min Walk To Top Schools Stephen Lewis S.S (62/738),5 Min Walk To Carrville Mills P.S.15 Min Walk To Community Ctr.4 Min To Hwy 7/407. Walk To Commercial Plazas, Parks, Public Transit & All. 3 Min. To Drive GO Train. The fully landscaped private, Fully Interlocked backyard oasis is a haven for outdoor entertaining or relaxation and a tranquil retreat. Welcome Home! Rough In Central Vacuum System. 2 Sets Of Washer& Dryer : Main Laundry on Second Floor and One More Set of Washer / Dryer Is In The Basement. ** This is a linked property.** (id:49269)
Home Standards Brickstone Realty
16 Muster Court
Markham (Buttonville), Ontario
Welcome to this beautifully maintained 4-bedroom home in the prestigious Buttonville community- where timeless charm meets modern comfort. This solid brick residence boasts a bright, spacious layout and a sun-filled, south-facing orientation that fills every room with natural light. Enjoy the convenience of a fully enclosed front porch with direct access to the double car garage, as well as a professionally interlocked front entrance that enhances the homes curb appeal. The unique pie-shaped lot offers extra space at the back, providing more room to enjoy the outdoors. Situated in a family-friendly neighbourhood and within the boundaries of top-ranked schools including Unionville High, Buttonville Public School, and St. Justin Martyr Catholic Elementary, this home is ideal for growing families seeking both quality education and a vibrant community. (id:49269)
Century 21 Percy Fulton Ltd.
302 - 841 Battell Street
Cobourg, Ontario
Condominium living is simplified, affordable & enjoyable at this great central Cobourg location. You will love the interior space with an open concept living & dining room, a well equipped kitchen, 2 spacious bedrooms, in unit laundry, & lots of closet storage. Patio doors lead from the living room to your beautiful sunny south facing balcony. The unit comes with one exclusive parking spot, ample visitor parking, as well as a large locker unit that will store your bike and all your seasonal items plus more. Close to shopping, golf, hospital, dog park, YMCA, Community Centre and Cobourg's historic downtown, beach, marina and waterfront trail. (id:49269)
Royal LePage Proalliance Realty
22 - 11 Jack's Round
Whitchurch-Stouffville (Ballantrae), Ontario
Located in the prestigious BGCC, this one-of-a-kind modified Augusta Model showcases an outstanding, modern, and smart design of exceptional luxury not like any other Augusta model. Situated on a coveted, totally private cul-de-sac, both the interior and exterior exude superior quality, featuring unique elements and exceptional craftsmanship throughout. Perfect for entertaining, the main floor offers soaring ceilings, an open-concept dining and living area with custom-milled wood floors, two modern fireplaces, and floor-to-ceiling windows. The chef's kitchen is top-tier, boasting porcelain floors, premium appliances, custom cabinetry, and a striking, custom-designed backlit onyx art piece. An oversized, sunken family room has been extended for year-round use walks out to a serene, oversized private patio with separate dining and lounge areas. where You can enjoy both sun and shade throughout the day all the while taking in the peaceful golf course views. The spa-like ensuite bath is simply outstanding, and the finished lower level maintains the same high standard of quality. This turnkey home has been designed to let you enjoy every single space, celebrating thoughtful design and attention to detail. Take your time in each room to truly appreciate the workmanship. NOTE: pop-up downdraft vent, back-lit onyx artwork has a remote to change the light in the kitchen. Wind-sensitive custom awning with remote. Sharp drawer microwave, an appliance garage, solid wood roll-out insert drawers, Toto toilet/bidet. RECREATION CENTRE: Pool, gym, tennis courts, sauna, library, pickleball, party room, bocce ball, hot tub, and change rooms.Just 10 minutes to Highway 404. (id:49269)
Chestnut Park Real Estate Limited
23 Furniss Street
Brock (Beaverton), Ontario
Welcome to 23 Furniss St! Spacious detached Belmont Model home situated in the beautiful Seven Meadow subdivision of Beaverton in a very family oriented community. This home features 4 very spacious bedrooms, two with walk-in closets and ensuite baths, open concept main floor with 9ft ceilings with very functional layout, formal living and dining rooms, and hardwood floors. Upgraded stone at front entrance adds to unique curb appeal. Spacious backyard with plenty of room for the children to play and for entertaining. Direct access to garage. Short walk to Lake Simcoe, schools, parks. (id:49269)
Keller Williams Empowered Realty
Unit 1 - 45 Heber Street
Quinte West (Trenton Ward), Ontario
Brand New 2-Bedroom Apartment Near Downtown Trenton Modern Living at its Best! This new, 2-bedroom, 1-bathroom apartment is on the ground floor, perfectly located just a stone's throw from the vibrant heart of Downtown Trenton, Ontario. This spacious and stylish open-concept apartment is designed for comfort and convenience, featuring modern finishes and plenty of natural light. Key Features: Open Concept Living: A bright, airy living and dining space seamlessly flows into a sleek, modern kitchen perfect for entertaining or relaxing after a busy day. Kitchen come complete with fridge, stove, microwave/ range hood, and dishwasher! Two Spacious Bedrooms Private 10x12 Patio: Step outside to your own private patio a great spot to unwind , enjoy your morning coffee, or entertain guests. In-Suite Laundry: No need to leave the comfort of your home this apartment comes with its own private laundry facilities for added convenience. Utilities Included: Rent includes water, sewer, and hot water heater, making budgeting a breeze. Whether you're looking for a peaceful retreat or a place to be close to all that downtown Trenton has to offer, this apartment is the perfect place to call home. Only minutes away from local shops, restaurants, parks, and public transit, everything you need is within easy reach. 10' x 12' concrete patio. (id:49269)
Royal LePage Proalliance Realty
215 Raglan Road W
Oshawa, Ontario
Experience country living at its finest with a beautiful brick raised bungalow privately situated away from the road with 2 road frontages on 25 acres, bordered by the Oshawa Creek. There is a myriad of trails, ideal for exploring the natural surroundings of wildlife, white pine, Norway spruce, European larch, red oak, sugar maple & black walnut trees, currently under a Managed Forest Plan. This home features an over-sized double garage & charming 1-bedroom apartment with separate front entrance, perfect for multi-generational families or in-law suite. This ground level unit offers privacy & convenience, making it an ideal space for extended family members or guests (not retrofitted). As you enter through the custom 9 ft arched door elegantly framed by a matching arched side lite, there is a sunken foyer that leads to an open-concept kitchen/dining/great room accented with a Belgian White Ale pine ceiling & expansive triple pane/Low E windows, highlighting the extensive renos/updates completed in the last decade. Enhancing the culinary experience is an impressive kitchen with huge centre island, quartz counters, breakfast bar, s/s appliances, custom coffee bar & custom dining room cabinet, plus a butlers pantry with built-in wine fridge. Walkout to an inviting protected wrap-around deck or relax in the hot tub. The great room is equipped with an efficient hybrid catalytic wood insert, boasting modern technology & traditional design. The primary suite has a sitting area, walk-in closet & luxurious marble finished ensuite where you can unwind in a soaker tub set in a picturesque bay window or indulge in the spacious shower with rain showerhead. The main level also includes 2 good sized secondary bedrooms, each featuring a walk-in closet. Throughout the home, there is beautiful oak doors/trim & some trendy flooring that includes hand-scraped bamboo hardwood, travertine & porcelain tiles. (id:49269)
RE/MAX Impact Realty

