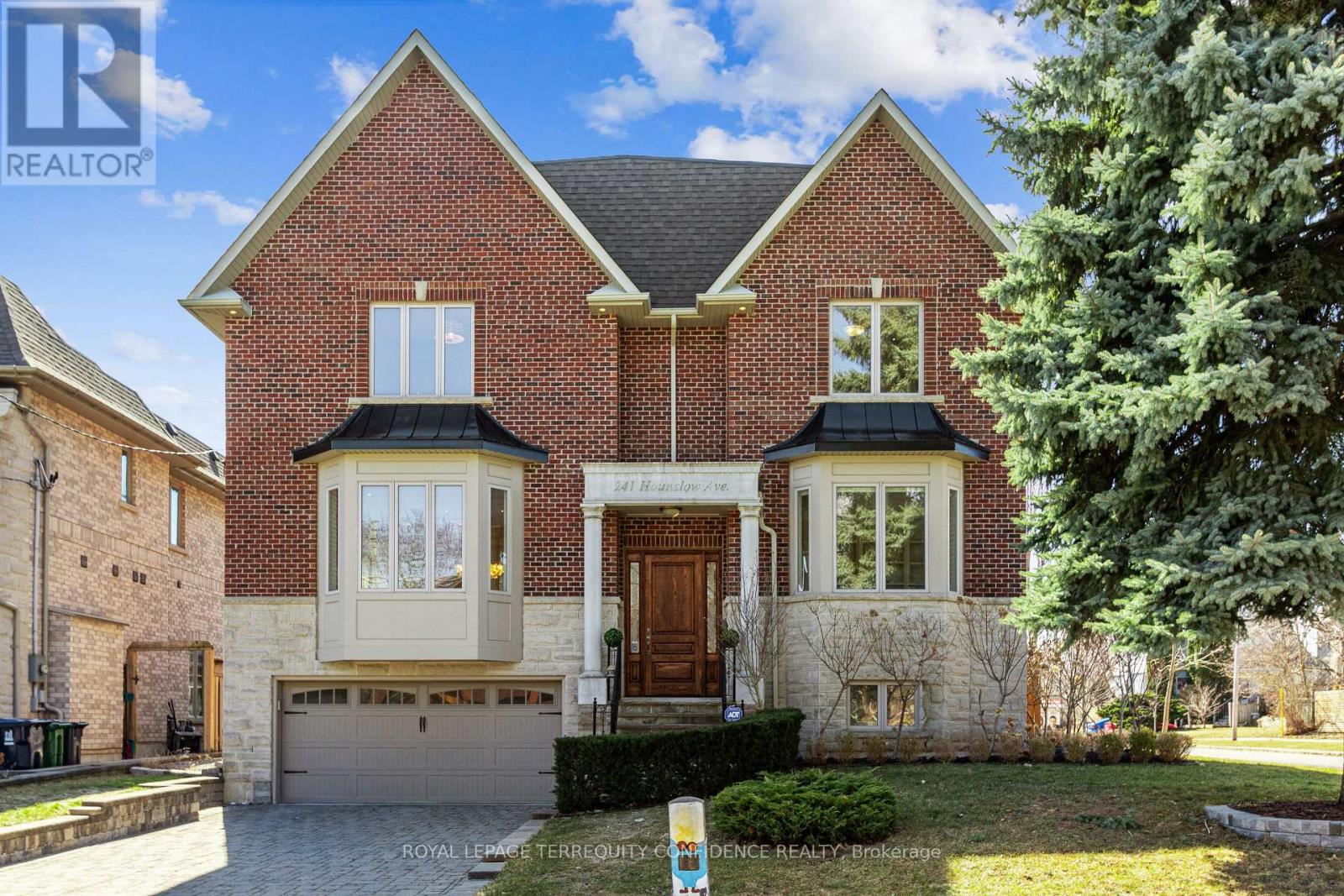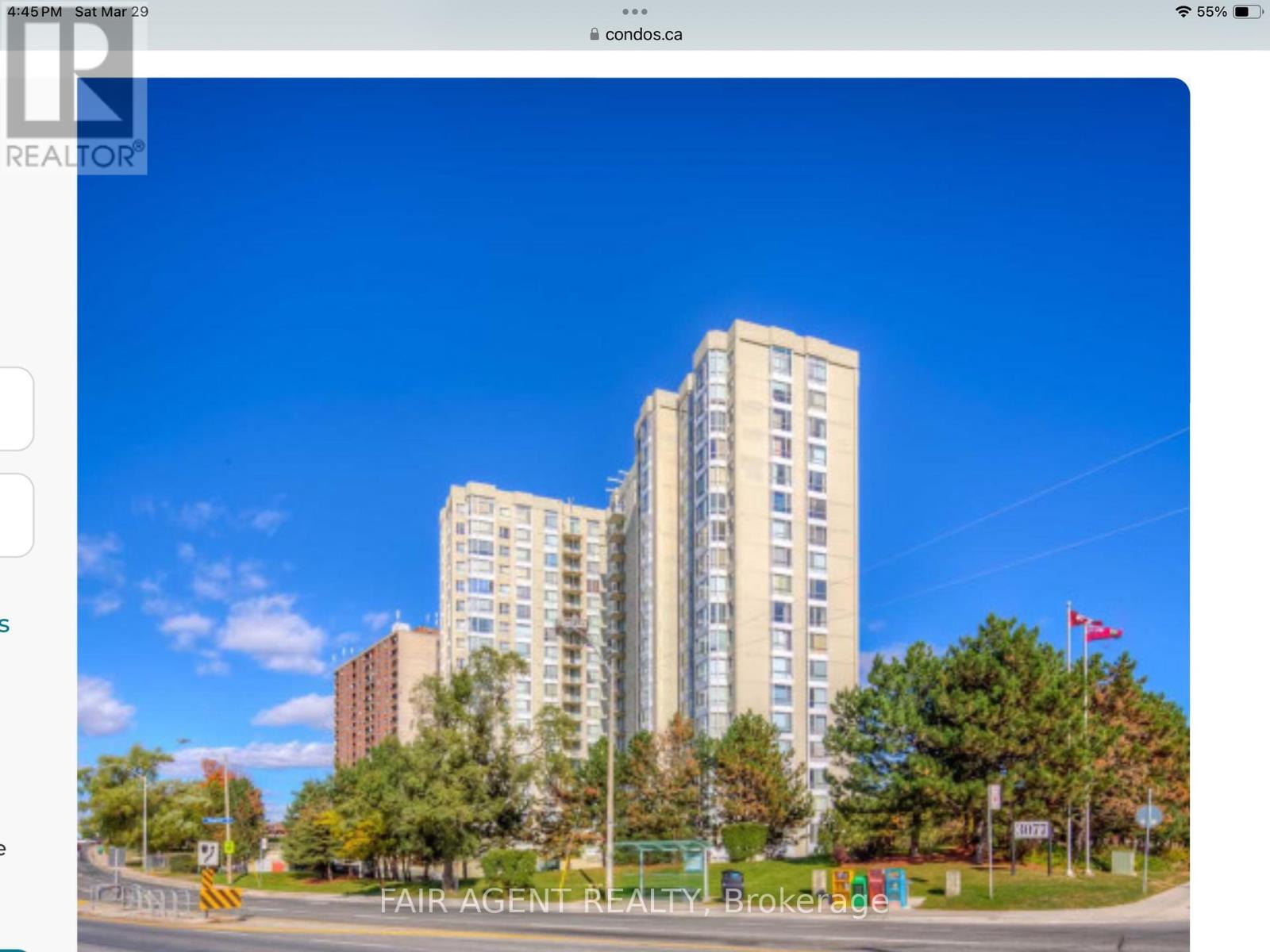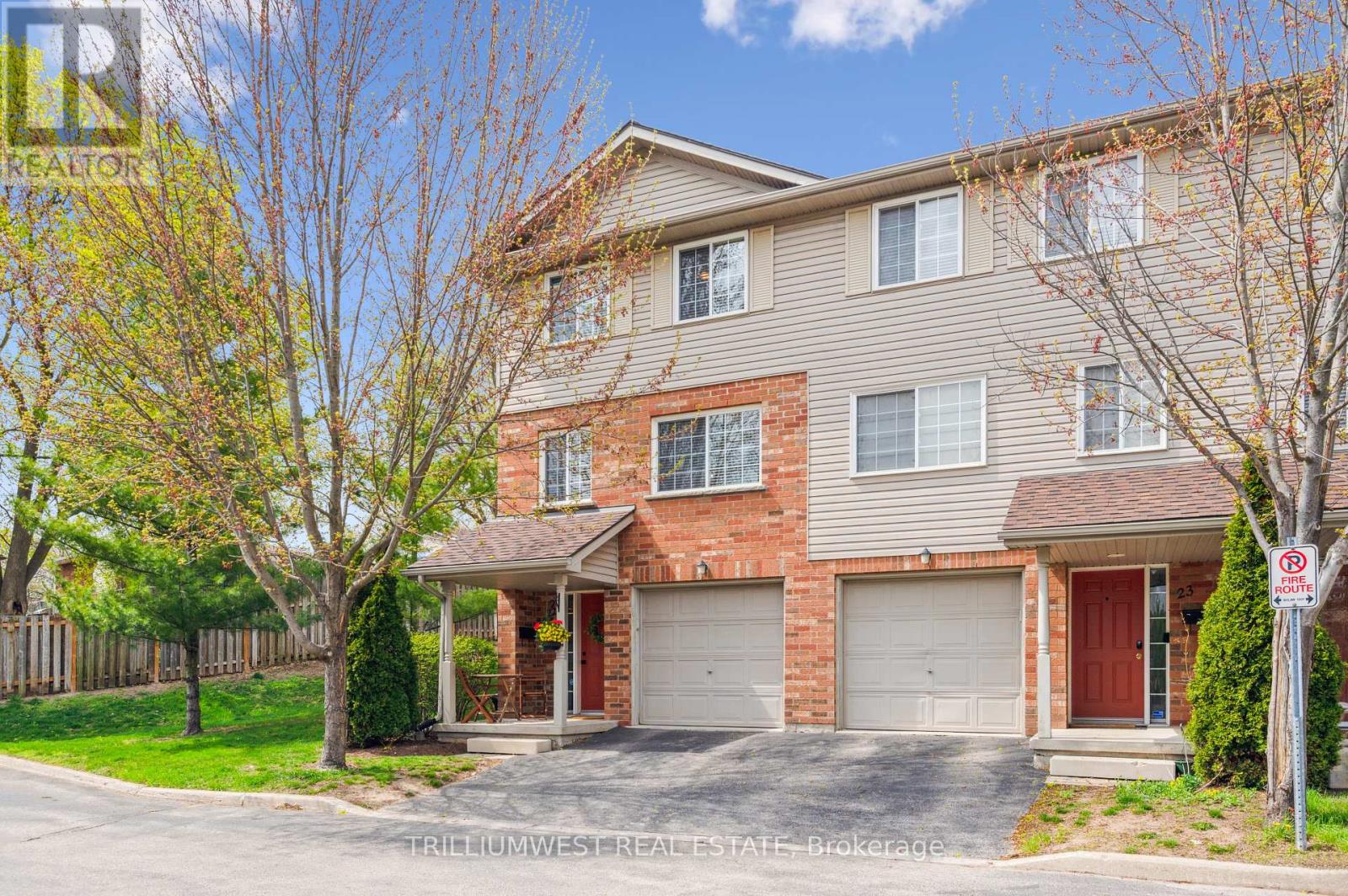1611 - 335 Webb Drive
Mississauga (City Centre), Ontario
<<< Central Location, City Centre, Heart Of Mississauga, Beautiful Large Unit, 2 Split Bdrm + Solarium, Brand new Laminate flooring just installed. Lots Of Natural Light, Bright & Spacious. Gorgeous S.W. View, Laminate Floor In Lr/Dr/Bedrooms, Den, Lots Of Closet Space. Steps To Square One Shopping, Ymca, Living Arts, Central Library,Celebration Sq. ** This Is A Pet Free Building*** (id:49269)
RE/MAX Real Estate Centre Inc.
241 Hounslow Avenue
Toronto (Willowdale West), Ontario
Welcome to a World of Practicality & Elegance at 241 Hounslow Ave! A Stunning Home with a Large Interior Layout, Spacious Principal Rooms, South-Facing Backyard, and Ample Parking Space. Enter to Find a Beautiful Main Floor That Includes Living & Dining Rooms with Wainscoting and Moulded Ceilings, Large Eat-In Kitchen with Built-In Stainless Steel Appliances, Centre Island & Granite Counters, Breakfast Area with a Bay Window, and Walk-Out to the Deck and Magnificent Backyard. The Family Room Is a Lovely Space for Gatherings, with a Fireplace & Built-In Speakers; And Further, Discover the Main Floor Office, with a Sublime Coffered Ceiling, Wainscoting, Bay Window, and French Door. Upstairs, the Home Boasts Four Generously-Sized Bedrooms, Each with an Ensuite; Including the Magnificent Primary with a Large Walk-In Closet, 6 Pc Ensuite & Vaulted Ceiling. Descend to the Finished Basement, Complete with a Rec Room with a Wet Bar Area & Centre Island, Fireplace, and Walk-Up, And an Additional Bedroom! Hardwood Floors Grace the Home Throughout, with More Features Including 2 Laundry Rooms (Second & Basement), Second Floor Skylight, and a Large Storage Closet on Main. Outside, a Separate, Detached Garage Behind the Fenced Backyard Provides Highly Useful, Extra Storage Space, or Additional Room for Parking. Enjoy All the Great Luxuries and Exquisite Living Space This Home Has to Offer. (id:49269)
Royal LePage Terrequity Confidence Realty
Hammond International Properties Limited
30 Blackbird Gate
Toronto (Malvern), Ontario
Stunning 4+2 Bedroom 4 bathroom Home' *Separate entrance to 2+Den Basement suite' East Facing None' Private Ravine Lot with no houses at the hack' High Demand Neighborhood, Homes rarely go for sale here* Fully renovated from top to bottom' 4 car driveway" Double car garage* Full Brick Home" Stainless Steel appliances' Family room with Gas fireplace and Open to above 19 ft Cathedral ceiling' Oak Stairs' Open concept layout' hardwood floors throughout' 5piece master Ensuite' Large Bedrooms with Walk in Closets' Ground Floor Laundry' Access to Garage from home' Family oriented neighborhood' walk 60 meters to 24hr Finch Bus's 180 meters to Retail Plaza' GOO meters to renowned Neilson Park' Close to all amenities' Easy access to 401 & Go Transit (id:49269)
Royal LePage Ignite Realty
190 Christmas Street
Port Colborne (Killaly East), Ontario
Welcome to 190 Christmas Street, a charming and tasteful raised brick bungalow nestled in the heart of Port Colborne. This well-built home offers two separate entrances ideal for extended families or as a potential investment opportunity. The main floor has three spacious bedrooms that provide ample accommodation for a growing family. A bright and inviting living room serves as the perfect gathering spot.The large kitchen with an eat-in dining space, is designed for functionality, ready to inspire your culinary creations. Above ground lower level has a fully equipped in-law suite with its own entrance that ensures privacy and convenience.The recreation room offers a space for extra entertainment or relaxation. With an attached garage, ample parking and great curb appeal, this home has the potential to be a great place to enjoy, invest in, and enjoy for generations to come. Additional Amenities: Situated in a friendly neighbourhood, walking distance to a French immersion school. .Don't miss out on this exceptional property that perfectly blends comfort, versatility, and location. Ready for a creative touch in an affordable budget. Schedule your private viewing today and experience all that 190 Christmas Street has to offer! (id:49269)
Exp Realty
5 Tamarack Street
Welland (Prince Charles), Ontario
Welcome to 5 Tamarack Street. A rare opportunity to own a fully updated bungalow in a sought-after neighbourhood! This beautifully renovated1700 sq/ft home offers turnkey living with tasteful upgrades and a backyard oasis set up for restful escape. Step inside to an open, sun-filledlayout featuring sleek modern finishes, open elevated layout and high-end appliances. Large windows bring in abundant natural light,complementing the fresh, contemporary design. The fully finished lower level provides independent living potential, complete with a spaciousbedroom, kitchenette, tons of storage space and private living areaperfect for extended family, guests, or rental income. the backyard is a lowmaintenance (kid and pet friendly) perennial garden focused on healing plants and berries as well as multiple fragrant roses, peonies and lilacswith room to add this years harvest of vegetables ready to be planted. Come see for yourself how this bungalow is set part! (id:49269)
Exp Realty
30 - 60 Alison Korn Private
Ottawa, Ontario
OPEN HOUSE SUNDAY MAY 4TH, 2PM-4PM!! Beautifully updated 4-bedroom, 1.5-bathroom townhome tucked away in the peaceful, tree-lined community of Bells Corners. Surrounded by mature greenery and backed by a quiet seniors residence and ravine, this home offers a rare blend of privacy and convenience. Inside, you'll find fresh, modern updates including brand new flooring throughout, a fresh coat of paint, and a new vanity in the lower-level bathroom. The layout is spacious and functional, offering room for a growing family or those needing extra space for a home office or guest room. Step outside and enjoy a backyard with a fully fenced yard that features a deck and gate - rare grandfathered-in elements. A well-positioned garden bed receives excellent sunlight, perfect for growing herbs, vegetables, or your favorite flowers. This home is ideally located next to a school with a massive park and walking paths that connect directly to the property, making it perfect for families and outdoor lovers. You're also just moments from Ottawa's main Canadian Armed Forces and DND Headquarters at the Carling Campus. The upcoming OC Transpo LRT extension is nearby, allowing easy access to transit and simplifying daily travel across the city. Groceries, shopping, and essential amenities are all within walking distance. Two parking spots are included, one of which is conveniently covered by a carport. Whether you're looking for a quiet place to raise a family, work from home in a natural setting, or simply enjoy the best of west Ottawa living, this home is a rare find in a thriving neighborhood. (id:49269)
Exp Realty
45 Amberlakes Drive
Ottawa, Ontario
Welcome to 45 Amberlakes Drive where you will find this beautifully maintained 2+1 bedrm semi-detached bungalow situated in the highly sought after adult lifestyle community of Amberlakes where convenient amenities including a multitude of shops,recreation and golfing are located just minutes away!! Wonderful features of this home include a 2+1 bedrm design as well as an exceptionally well laid out kitchen offering loads of cabinet space, UPDATED Quartz countertops, porcelain tile floors and stainless appliances. The formal dining room features high and lofty ceiling space and serves as great space to entertain family and friends. Open concept living room offers hardwood flooring,captivating gas fireplace and large windows for increased natural light plus direct access to the spacious deck featuring low maintenance composite decking. Primary bedroom can easily accommodate king sized furniture and comes complete with his n her walk in closets plus a 5 pc ensuite bathrm w/oversized soaker tub,separate shower and double vanity. Laundryrm conveniently located on main level, lower level features huge recrm space plus an office/3rd bedrm,3 pc bathrm and loads of storage! Additional highlights include stunning corner lot, large double garage,irrigation system and BONUS Generac generator included!! Updates: Driveway repaved, new washer/dryer '24, new furnace & hwt' 22, roof reshingled '17. Don't miss it!! 24 hr irrevocable for offers (id:49269)
Royal LePage Team Realty
1708 - 3077 Weston Road
Toronto (Humberlea-Pelmo Park), Ontario
This bright and well-kept 2-bedroom 2 bathroom condo offers peaceful, elevated views over the Humber River and surrounding green space, with stunning southwest exposure that captures the glow of nightly sunsets. Located just minutes north of Highway 401 in the Humberlea-Pelmo Park area, this home provides both convenience and calm in the city. The spacious open balcony is the perfect spot to relax while enjoying the park and river scenery below. Inside, the suite is clean and cared for, with over 900 square feet of living space, laminate floors throughout, and in-suite laundry. The kitchen features ceramic flooring and a functional layout, while the living room opens directly to the balcony for seamless indoor-outdoor living. One owned underground parking spot and a locker are included. Building amenities include an indoor pool, sauna, squash and racquet courts, and tennis court. Maintenance fees cover all utilities, heat, hydro, water, central air, and property taxes. A comfortable condo with an unbeatable view and a location that makes getting around easy. (id:49269)
Fair Agent Realty
257 N/a Street Unit# 105
Waterloo, Ontario
Located within walking distance to Wilfred Laurier and the University of Waterloo this unit offers a great living space for your son or daughter while getting their degree. Exclusive parking space included so no need to walk on those cold winter mornings! Complete with stainless appliances, in-suite laundry and an open concept floor plan. A fully equipped fitness room as well as a social lounge are also a nice added bonus. Move in ready! (id:49269)
RE/MAX Twin City Realty Inc.
15 Driftwood Avenue
Skead, Ontario
Remarkable custom built 'bungaloft' nestled away on a picture perfect private double lot abutting crown land. This absolutely stunning 10-year young home, with attention to detail, offers gorgeous flooring with in-floor heat, fabulous great room with cathedral ceilings, propane fireplace and a phenomenal custom 'Old Red Pine' stairwell being the focal point of the room. Enjoy a dream kitchen with loads of cabinets, leathered granite with large center island and walk-in pantry. Master bedroom on the main level with amazing 16' deluxe spa-like ensuite that offers oversized glass shower, soaker tub, makeup counter and wall-to-wall armoires. Impressive upper level offers 32' family room with room for your in-home office and a plumbing rough in for future bar as well as your two secondary bedrooms and spacious bathroom. Two patio walkouts from the main level to the most perfectly landscaped backyard oasis offering an in-ground fiberglass pool (saltwater) with extensive interlocking to entertain all of your guests with multiple sitting areas as well as a very well finished sauna. Phenomenal 28 x 32' detached garage (900sq. ft.) combination pool house with sunroom, kitchenette and full bathroom with shower. Enjoy grade level entry from the front of the home without having to use any stairs- just pull right into your heated oversized double attached garage (750sq. ft.) and enter the home; designed for a comfortable lifestyle and perfect for anyone with mobility issues. Previously featured in Sudbury Living magazine. Every detail was methodically planned out in this masterpiece. Shows better than new- why build? Country living within city limits in the sought after community of Skead, only 15 minutes to Garson. Just 1km to Tony’s Marina with boat launch. An absolute pleasure to show! (id:49269)
Real Broker Ontario Ltd
300 Thorncrest Drive
Waterloo, Ontario
Nestled among mature trees on a quiet dead-end street, this beautifully maintained 2+1 bedroom, 3-bathroom bungalow with a double car garage is ready to welcome you home. From the moment you arrive, you'll appreciate the curb appeal, with a concrete driveway leading to a warm and inviting foyer. The bright kitchen offers under/over cabinet lighting and dinette area are perfect for entertaining, featuring a walk-out to a low-maintenance composite deck (2017) complete with hidden screws and aluminum railings. The adjacent family room offers a cozy atmosphere with its gas fireplaceideal for relaxed evenings at home. Enjoy additional living space with separate living and dining rooms, perfect for hosting family and friends. The spacious primary bedroom includes a walk-in closet and a private 3-piece ensuite with a new step-in shower (2024). Convenience is key with main floor laundry just steps away. Downstairs, the fully finished basement offers even more living space, including a second gas fireplace with accent lighting under mantel and rough-in wiring for additional lighting on both sides of the fireplace, large windows, and a walk-out to the backyard. There's a third bedroom, a versatile bonus room, full workshop, office space, and a 3-piece bathroom with luxurious in-floor heating. A rough-in for a wet bar adds even more potential to this flexible space. Updates include a new furnace and A/C (2021), energy audit with insulation upgraded to R60 (2021), and new gutter guards with a lifetime warranty (2023) and many rooms with dimmer lighting. Whether you're looking to right-size or need room for a growing family, this home offers exceptional value and comfort in a peaceful, family-friendly setting close to many amenities. (id:49269)
Peak Realty Ltd.
22 - 120 Dudhope Avenue
Cambridge, Ontario
Bright, Boho, END UNIT TOWNHOME that's MOVE-IN-READY!!! This unit blends stylish design with everyday comfort. Enjoy being the end unit and all the perks associated...no neighbours to the West and located beside a common grass area with room for your kids or furry friend to play. Step out back to your own rear deck perfect for morning coffee, evening BBQs, or soaking up the sun. Inside, you'll find a chic boho-inspired design featuring beautiful shiplap accents, creating a warm, inviting vibe that feels like home from the moment you walk in. With its move-in-ready condition, you can simply unpack, settle in, and start living your best life! Dont miss the opportunity to make this trendy, light-filled townhouse your own. (id:49269)
Trilliumwest Real Estate












