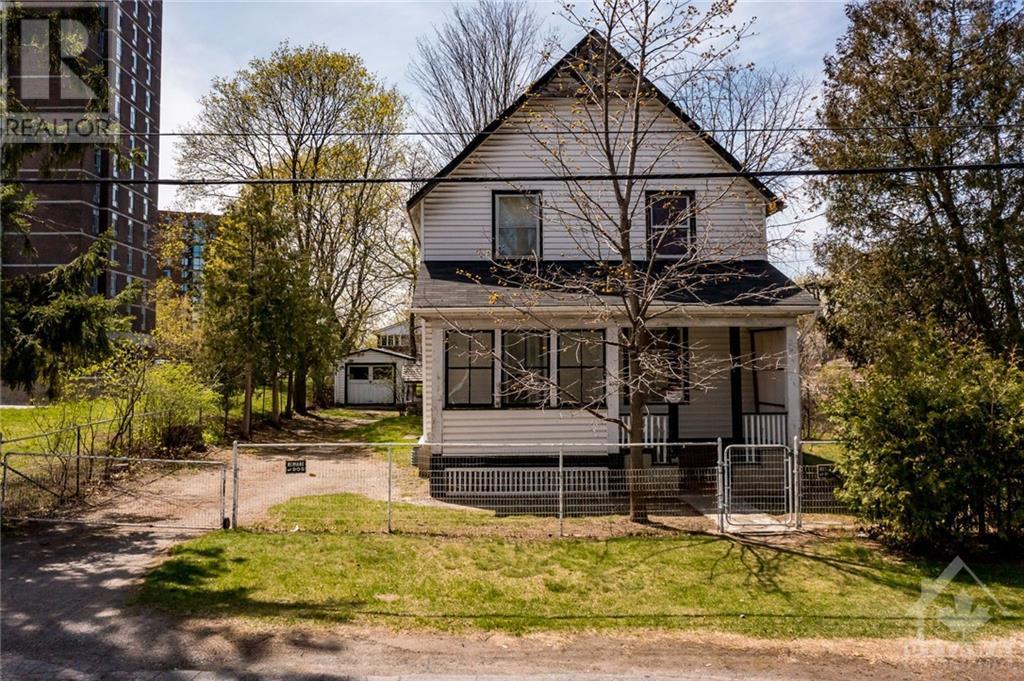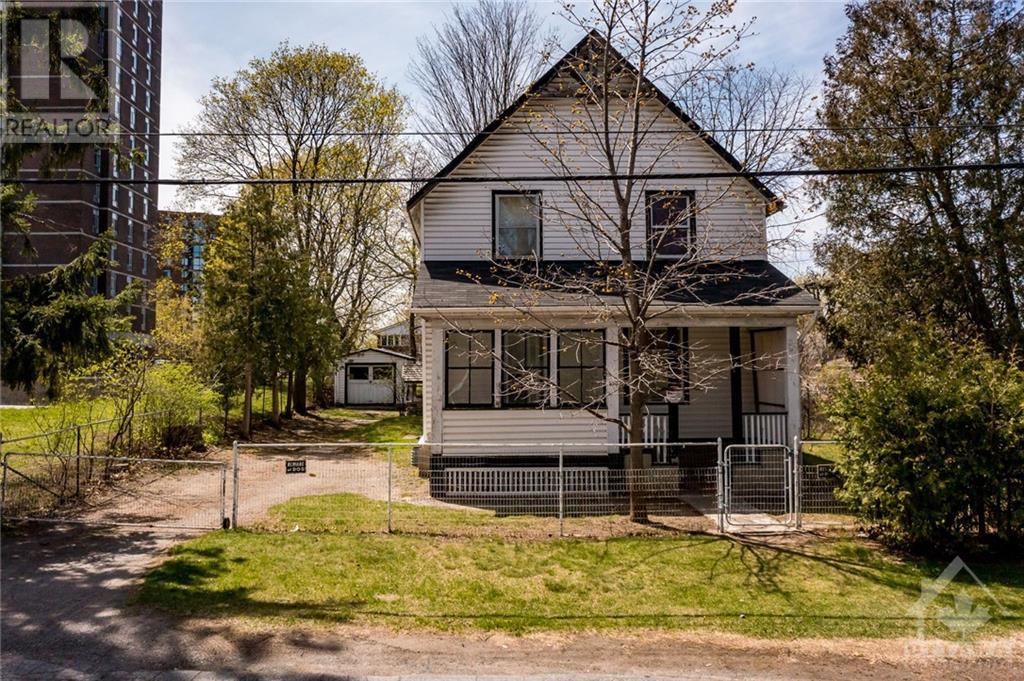50 Leacroft Crescent
Toronto (Banbury-Don Mills), Ontario
A Timeless Architectural Masterpiece!!! Custom Built Luxury Home in Torontos prestigious Banbury/Bridle Path Area Of Its Almost 7,000 Sf Living Space. Premium Sized Lot w/ 3 Car Grge Include One Drive Thru Grge w/ Extra Parking Space In Backyard, Circular Driveway. Bright Walk Out Finished Bsmt w/ Nanny Suite. Dome Skylight, 10 Ft Ceilings, Crown Mouldings. Extensive Use Of Quality Limestone Granite. Many Custom Built - Ins. Mahogany Library. Custom Gourmet Kitchen W/ Top Of The Line Appliances. Home Theatre Possible. Great Location, Close To Edwards Garden, Banbury Community Ctr, Priv. Schools **** EXTRAS **** Stainless Steel:Fridge, Stove, B/I Microwave Oven, Exhaust Hood, B/I Dishwasher, Washer + Dryer. Auto Garage Opener + Remotes, Electric Light Fixtures And Window Cover. Family & Foyer Chandeliers, Crystal Lights On Walls. (id:49269)
Bay Street Integrity Realty Inc.
414 Queen Street W
Toronto (Kensington-Chinatown), Ontario
Don't miss this Queen St West diamond in the rough! Tremendous potential for development of multi-unit residential in a prime location on the future Ontario Line. A rare 4 storey building on the bustling Queen St strip, currently mixed use-restaurant/residential with a trusted long term commercial tenant in place. Main Floor restaurant is 2235 sq. ft. plus approximately 1800 sq. ft. basement, with AC, Sprinklers, lease in place until 2027. The Upper 2nd, 3rd & 4th floor are approximately 850 sq. ft per floor of residential with potential for 3-6 units. Upper floors are in original condition with a grand central staircase. Entire building has radiant heat, metal fire escapes and full washrooms on each floors. Lot is Approximately 20 ft x 120 ft, narrows in rear. This building has unlimited potential for investment, renovate for office or multi-unit residential in a prime location on the future Ontario Line in the heart of Queen West! **** EXTRAS **** Property is offered in AS-IS condition. New insulated entry door to residential installed 2024. (id:49269)
Crescent Real Estate Inc.
314 - 257 Hemlock Street W
Waterloo, Ontario
Welcome to this fully furnished delightful 2-bedroom, 1-bath condo in nearly new condition, perfectly situated in the heart of Waterloo! Just steps away from Laurier University, The University of Waterloo, major banks, and shopping, this unit offers unparalleled convenience. Inside you'll find a modern, open-concept living space with sophisticated laminate flooring throughout. The living room opens onto a private balcony, ideal for relaxing or enjoying the fresh breeze. The condo also includes the convenience of ensuite laundry. The kitchen boasts upgraded countertops, high-end appliances, and sleek cabinets for extra storage. Both bedrooms are generously sized with modern closets. This condo is a perfect mix of comfort and accessibility. Great potential for year-round rental income. Current Tenant on one Year Lease Contract. **** EXTRAS **** Convenient Location- walking distance to Laurier University, Close to all amentities & public transport, Visitor parking at the rear of building, Gym and Exercise room, Party room in the building. (id:49269)
Royal LePage Certified Realty
8a Nineteenth Street N
Toronto (New Toronto), Ontario
3 unit building.Duplex plus 3rd Apt in the basement.Very large Apts with balconies ,hardwood floors.Steps to Lakeshore.Close to college,schools,Lake Ontario,TTC.Coin operated washer and dryer in the basement.Parking for 5 cars at rear.3 Apts presently rented month to month.Great location. (id:49269)
National Commercial Brokerage Real Estate Inc.
1 - 6365 Netherhart Road
Mississauga (Northeast), Ontario
10,000 sqft, 20,000 and 30,000 sqft Shared Sublease Space with high dock-level shipping door count. Multiple configurations are available up to 47,315 sqft for Sublease within minutes of Pearson International Airport In Mississauga. Clean Uses Only. (id:49269)
Ipro Realty Ltd.
19 West Park Boulevard
Whitchurch-Stouffville, Ontario
This Stunning 0.5-Acre Property Is Set On A Premium Pie Shaped Lot [95.58 x 204.12 Ft (North),189.58 Ft (South), Widens At Rear To 131.33 Ft As Per Geowarehouse] Surrounded By Mature Trees For The Utmost Privacy. *Circular Driveway Can Park Up To 10 Cars*.* Child Safe Cul-De-Sac *. This Expansive Residence Offers Over 5,000 Square Feet Above Ground Living Space Includes A Massive Rear Extension. The Rear Extension Features A Large Skylight, Huge Windows And Doors Offering Stunning Views Of The Backyard. It Includes one sauna and Two Bedrooms, Each With Its Own Ensuite Bathroom. This Home Features A Bright, Open-Concept Living Space. Hardwood Floor Throughout the Main And Second Floors. A Lot Of Pot Lights, Kitchen W/Granite Counter Top. Fully Finished Basement With Large Family Room With Stone Fireplace & 2nd Kitchen. Indoor Access To Garage. The Property Is Exquisitely Landscaped With Mature Trees, Dense Healthy lawn, And Extensive Outdoor Living Spaces, Including A Large Deck. In-Ground Sprinklers For Front & Back Yard. Water Pond Fountain W/ Lots of Pond Plants. Mins To 404, Local Schools, Bloomington GO Station. 3D Link:https://winsold.com/matterport/embed/366333/Y8osuGKs65g (id:49269)
Bay Street Group Inc.
1402 - 100 Millside Drive S
Milton (Old Milton), Ontario
Welcome home to this beautiful 2 bedroom and 2 bathroom. Very well laid out and spacious corner unit with 1135 sq ft to enjoy in quiet part of old Milton.The combined living and dining area is very spacious and well maintained with new flooring throughout the area .The kitchen has white countertops and new stove and new fridge new dishwasher and comes with a large breakfast area. It also comes with a convenient ensuite laundry with washer and dryer.This unit also has a separate storage closet.The master bedroom has a 4 piece ensuite and two oversized closets with enough room for king /queen bed ,surrounded by natural lighting. The second bedroom, also a very good size with its own closet and more natural lighting. This building is very quiet and comes with many amenities such as, an indoor pool, hot tub/sauna, a gym ,Guest suite ,and a large party room to entertain friends and family. There is also underground parking, and an outdoor patio. All the utilities are included in the maintenance fees CAC, Heat, hydro water , Comprehensive TV package from Bell ,INTERNET and much more. A quick walk to the downtown centre with shops, restaurants, the Millpond, library, hospital,GO service and much more. **** EXTRAS **** Included in new fridge , new stove ,new dishwasher and a washer and dryer (id:49269)
Sutton Group Realty Systems Inc.
Basemen - 1394 Rankin Way
Innisfil (Alcona), Ontario
Impressive 2 Bedroom, 1 Bathroom Lower Level Suite In Alcona! Ideal Location Walking Distance To Shops, Parks & School. Nice Setup Featuring A Separate Side-Entrance, A Stylish Eat-In Kitchen (No Stove), Private Laundry Room, Large Living Room, 2 Good-Sized Bedrooms + A Beautiful Bathroom. No Garage Use. Just Minutes To The Highway, Rec Centre & Beach. Bright Super Clean Unit Perfect For A Professional/Couple. Just Unpack & Relax! **** EXTRAS **** Beach, Dog Park, Downtown, Lake/Pond, Landscaped, Library, Marina, Park, Place of Worship, Playground Nearby, Rec./Community Centre, Schools, Shopping Nearby (id:49269)
RE/MAX Hallmark Chay Realty
830 High Street
Ottawa, Ontario
ATTENTION DEVELOPERS!! R4N - Residential Fourth Density Zone - Rare opportunity in Britannia Heights on a 66' x 121.47 LOT Area: 7,965.29 ft² (0.183 ac) allowing a wide range of residential building forms including multi unit dwelling, low rise. The immediate neighborhood is a mix of single family residential, townhome, low rise and high rise apartment developments. Close to everything! Public transit, walking distance to amenities, shops and restaurants. Buyers must due their own due diligence in regards to development options. IF you're not ready to develop immediately there is a 2 storey (4 bedroom, 1 bath) home on the property with new propane furnace & new 200amp service, rent it out until ready to develop! Endless possibilities....Phase I environmental completed. Close to amenities, shopping and easy access of the 417. (id:49269)
Royal LePage Team Realty
830 High Street
Ottawa, Ontario
ATTENTION DEVELOPERS!! R4N - Residential Fourth Density Zone - Rare opportunity in Britannia Heights on a 66' x 121.47 LOT Area: 7,965.29 ft² (0.183 ac) allowing a wide range of residential building forms including multi unit dwelling, low rise. The immediate neighborhood is a mix of single family residential, townhome, low rise and high rise apartment developments. Close to everything! Public transit, walking distance to amenities, shops and restaurants. Buyers must due their own due diligence in regards to development options. IF you're not ready to develop immediately there is a 2 storey (4 bedroom, 1 bath) home on the property with new propane furnace & new 200amp service, rent it out until ready to develop! Endless possibilities....Phase I environmental completed. Close to amenities, shopping and easy access of the 417. (id:49269)
Royal LePage Team Realty
1061 Richmond Street
London, Ontario
Note: This listing 1061 & 1057 to gether, Very convenience location, Very close to Hospital, University of Western, Other Colleges, Step to bus route, unlimited potential to be unlocked with your imaginary finishing of this building, First floor and second floor most work done, basement most work done, you must see to appriciate the layout, there are 12 larger unit, total of 27 washrooms. lots of parking for your tenants, *** see attachement The following are permitted uses in the NF Zone variation:a) Places of Worship;b) Elementary schoolsc) Day care centres. (Z-1-132222), The following are permitted uses in the NF1 Zone variation:a) Any use permitted in the NF Zone variation (Churches deleted byZ-1-051390)b) Community centres;c) deleted by (Z-1-132222);d) (Elementary schools deleted by Z-1-051390)e) Libraries;f) Private schoolsg) Fire stations. (O.M.B. File #R 910387 - Appeal #9006-2 June 4,1993)h) Private club; (Z-1-051390)i) Police station (Z-1-051390) *** **** EXTRAS **** Zone Variation - Permitted Uses: NF1(14) (a) Dwelling units within existing place of worship; (b) Places of Worship; (c) Elementary schools; (id:49269)
Property Max Realty Inc.
5 Purple Hill Lane
Creemore, Ontario
Newly renovated country home on 2.5 forested ac. on a highly coveted street. A short walk from the quaint town of Creemore, this 4-bedroom, 3-bathroom, open-concept residence has been masterfully reimagined.Inside you will find Immaculate wide plank white oak flooring, soaring ceilings, and custom cabinetry throughout. The expansive main level offers the perfect flow for both entertaining and everyday living, while the gourmet kitchen features a striking marble island, high-end appliances, and a front patio. The living room bathed in natural light, features stunning beamed ceilings & a central stone fireplace. Beautiful cathedral windows &glass doors open to a 4-season sunroom. You'll find it hard to leave the comfort of the sunroom, with its floor-to-ceiling windows, cedar finishes, & cozy wood-burning stove. Glass sliding doors provide easy access to the stunning backyard, complete with gardens and a patio, perfect for outdoor relaxation. The primary bedroom is a true retreat, featuring a walk-in closet, a luxurious four-piece ensuite with elegant wainscoting, a spa shower, and a private walkout to the gardens and patio, offering the perfect escape for relaxation and tranquility. The main floor has a home office & the 2nd bedroom & includes a convenient laundry room connected to a well-appointed mudroom w/ side exterior entry. The lower level offers two additional bedrooms and an impressive recreation and living area, enhanced by a third fireplace and heated floors, perfect for gathering with family and friends. Outside, a versatile coach house currently functions as a workshop, with an upper living space that can serve as additional accommodation, a home office, or a private guest suite. Just minutes from Devil’s Glen Ski Club, Mad River Golf Club, the Bruce Trail, and a variety of outdoor activities, this extraordinary home is the perfect balance of luxury, privacy, and convenience. (id:49269)
Sotheby's International Realty Canada












