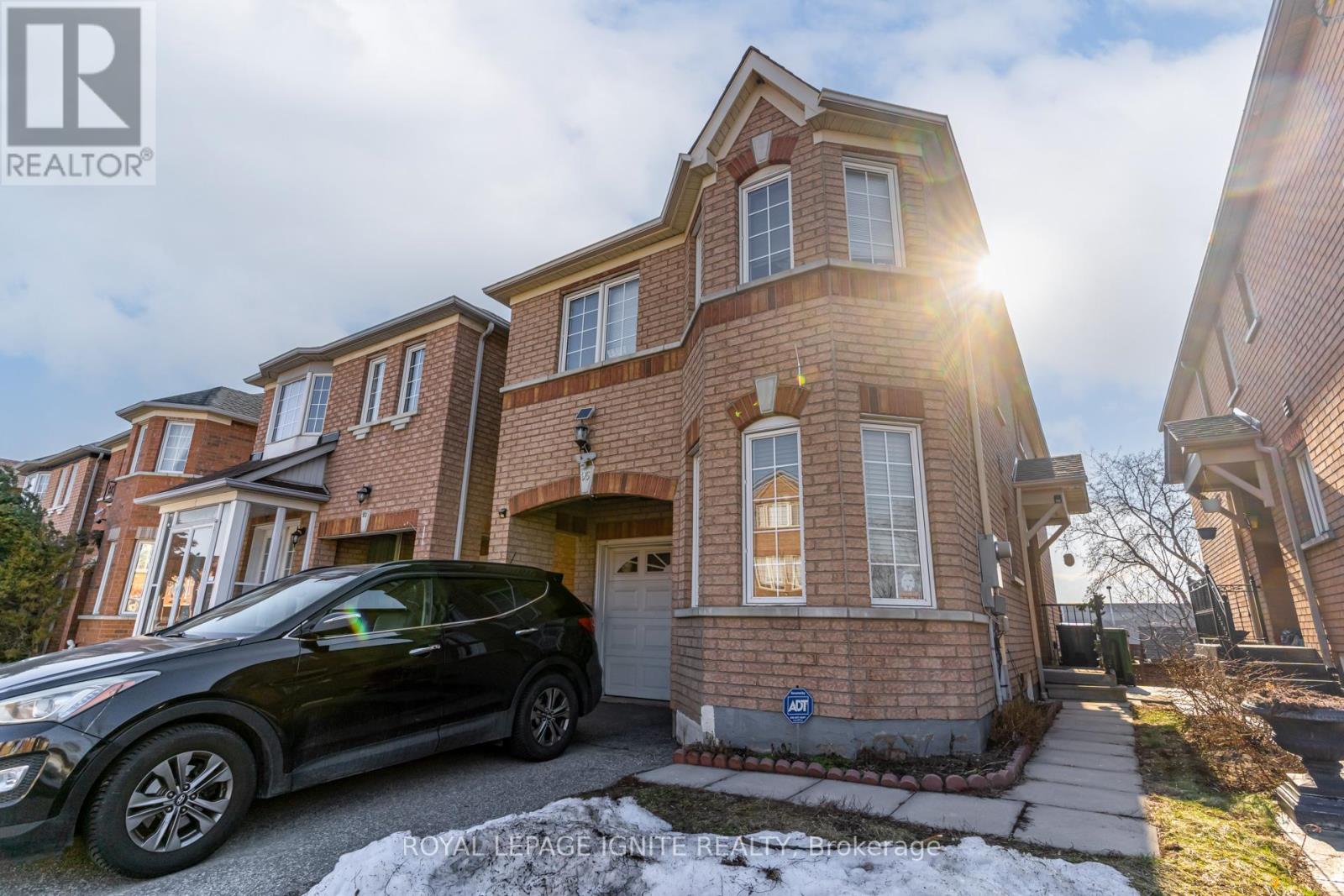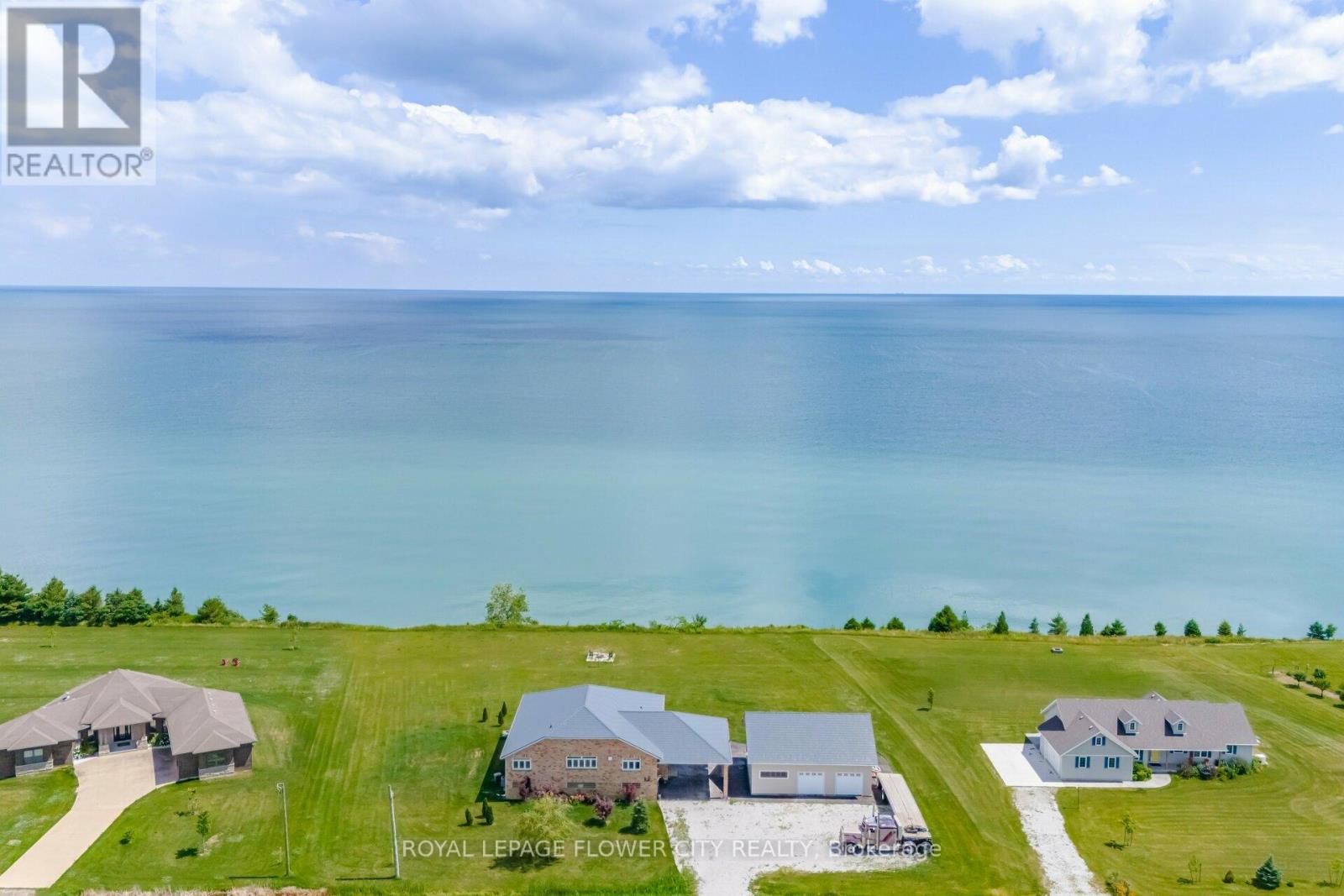115 Vanilla Trail
Thorold, Ontario
W-A-L-K-O-U-T -- B-A-S-E-M-E-N-T. This is great for extended family living. Newly built Empire Home. This is the rare Bellfountaine model with Elevation C. Lots of upgrades made like: Brick around the entire exterior of the house, upgraded cabinets and countertops, upgraded flooring, upgraded light fixtures. Insulated extra den in part of the garage for a main level bedroom. Second floor laundry. Walkout basement with a bedroom and a full bathroom. This house has everything you need to make it your forever home. Come have a look. (id:49269)
Exp Realty
13924 Kennedy Road
Caledon, Ontario
Attention Buyers, This Is An Amazing Opportunity For Two Brothers, Friends Or Investors To Build Their Custom Dream Homes Side By Side. This Is The Ideal Location Surrounded By Custom Built Home sand Located In a Great Area. Just Minutes Away With Easy Access To Highway 410 and Brampton. The Property is Currently Home To a Fantastic Bungalow Situated on 1.2 Acres. Featuring an Open Concept Main Floor with a Gourmet Kitchen And Lots of Cabinets. 4 four sized Bedrooms, and a Finished Basement With a Large Bedroom and Full Washroom. Moreover, A Double Car Garage With a Separate Workshop At the Rear Of the Property. **** EXTRAS **** Opportunity To Make Two Houses , Most Of The Work Is Done Regarding Severance . Surrounded With BigCustom Built Homes . Property is currently leased for $4200.00/monthly plus utilities. (id:49269)
RE/MAX President Realty
1785 Frobisher Lane Unit#1408
Ottawa, Ontario
This beautifully renovated 2-bed, 1-bath condo is move-in ready and offers modern, high-quality finishes. The kitchen showcases an open-concept layout, complete with SS appliances, quartz countertops, soft-close cabinets, generous storage space and kitchen island. The bathroom features quartz countertops and a soaker tub. Custom blinds are installed throughout the unit, adding a touch of elegance & convenience. The oversized balcony provides a perfect outdoor extension of the living area, offering serene views of greenery. The primary bedroom comfortably fits a king-size bed, while the second bedroom offers flexibility, making it ideal for an office or guest room. This condo is conveniently located Smyth Transit Station, Hurdman LRT Station, hospitals, the Rideau River, and downtown Ottawa. The condo fees include heat, hydro, water and amenities such as pool, sauna, gym and party room. Don't forget to checkout the 3D TOUR & FLOOR PLAN! Book a showing today! (id:49269)
One Percent Realty Ltd.
343 Irving Street
Pembroke, Ontario
Don't miss out on this completely renovated 3 bedroom, 2 bathroom home, nestled into a desirable east end Pembroke neighbourhood, close to shopping, schools and the family friendly "Kinsmen park". Step through the front door into an open concept layout with hardwood floors and slate tile entry way. The custom gourmet kitchen featuring granite countertops, island with breakfast bar, and stainless steel appliances, is surely a combination to impress. Convenient floor plan designed with the growing family in mind with main floor laundry and attached half bathroom. Upstairs is highlighted by the massive primary bedroom with plenty of closet space, and 2 additional well sized bedrooms all benefitting from a modern full bathroom. Unfinished basement provides ample storage space. Can't forget to mention the detached garage with workshop & private back deck overlooking your fully fenced in backyard! (id:49269)
Royal LePage Edmonds & Associates
212 Alder Street
Haldimand (Dunnville), Ontario
Prime Commerical Development Opportunity in Downtown Dunville! This 86x167 parcel is perfectly positioned for commercial development in the thriving area of Haldimand. Zoned for Downtown Commerical, this property offers limitless potential for retail & possibilities of Mixed Use. All Utilities are available. Adjacent Properties include Dunville Public Library, Bank of Montreal, Canada Post, LCBO, Pizza Hut, Pet Value, A & W & Much more! Surrounded by established businesses and residential homes , dont miss out on this great opportunity for an excellent ROI in a high too traffic area! **** EXTRAS **** Property is sold As Is Condition. Buyer & Buyers agent must verify & complete their own due diligence. (id:49269)
Sam Mcdadi Real Estate Inc.
Bsmt - 95 Touchstone Drive
Toronto (Brookhaven-Amesbury), Ontario
AVAILABLE FOR RENT - 1 Bedroom Apartment in the Brookhaven-Amesbury Community. All Inclusive(Exclude:Cable TV/Internet/Parking). Separate Entrance, Shared Backyard (Exclude: Deck). Beautiful Layout: Large Foyer, 1 Bedroom, 4PC Bathroom, Laundry, Kitchen and Cozy Dining Area. No Neighbours at the Back. Under 10 Minutes Drive to 401, Weston GO Station & Mount Dennis Go Station. **** EXTRAS **** Fridge, Stove, All in one Washer/Dryer Unit. Tenant to pay for own Cable TV, Internet.Looking for Dog Friendly Tenants. (id:49269)
Royal LePage Ignite Realty
48 Enfield Avenue W
Toronto (Alderwood), Ontario
Welcome To 48 Enfield Ave - 40 X 160 Ft Lot! Located Within Walking Distance To The Heart Of South Etobicoke, Parks, Schools And More. This Executive Home Offers Appr. 3,200 Sq Ft Of Space Nicely Divided And Amazingly Well Kept - 10 Ft Ceilings. Recent Built, It Features A Kitchen With Quartz Counter, Backsplash & S/S Appliances. This Home Is Situated On A Large Lot, Offers A Long Driveway W 4 Car Parking & Very Large Backyard Perfect For Summer BBQ's! Washroom And Basement Floor Are Heated Through Central Control System. Basement Apartment For In-Law Suite Or Additional Income! A Must-see. **** EXTRAS **** S/S Fridge/ Stove/ Dishwasher. Clothes Washer/Dryer. Central Vacuum Rough/ In Only. Executive Home In Amazing Neighborhood. This Home Features Smart HVAC ,HRVS, And Audio System, Elf And Window Coverings. (id:49269)
RE/MAX Experts
136 Wolfe Trail
Tiny (Lafontaine), Ontario
One of the largest homes in the area, almost 4000 square feet in total! This newly renovated year-round home is suitable as a primary residence or as a luxury retreat, & steps from Lafontaine Beach! On the main floor, open concept kitchen and living areas with a custom stone fireplace, a chef's kitchen includes quartz counters, stone backsplash, gas range, gorgeous wood cabinets, eat-in kitchen & breakfast bar, a private dining room & more. Take the winding staircase to the generously sized second floor with 4 bedrooms, office, primary bedroom with walk-in closet & an ensuite washroom, walk-out decks in every direction. In-law suite potential!!! On the lower level, a large rec space, 5th bedroom & plenty of storage. There is a laundry room on the main floor and high efficiency washer/dryer on the second. Beautiful refinished hardwood floors on the main and second floors, & porcelain plank tile in the basement. A must see! No details were missed when renovating this stunning luxury home. **** EXTRAS **** renovated 2022, multi deck living, 2 working fireplaces, fandelier and smart LED fixtures, heated floor washroom, shop wood stove, gazebo w/ electric, 2 septic tanks, EV charge, perennial gardens and apple trees & wine grapes line property. (id:49269)
Royal LePage Terrequity Platinum Realty
17 Front Street E
Trent Hills (Hastings), Ontario
This is purchased together with 143533201007600 MLS#X9344708 Purchase price is inclusive of both properties. This Commercial zoned property includes living quarters, 3 bedrooms, 2 baths on the 2nd floor. Main floor retail space is currently used as storage. Consider the potential for any business to compliment Home Hardware (eg: furniture/decor) or something completely different! Please note: The building is attached by firewall to the bowling alley but it is not part of this property. There are private parking spaces in addition to plenty of street parking **** EXTRAS **** List of permitted uses and survey in documents (id:49269)
The Wooden Duck Real Estate Brokerage Inc.
4750 Talbot Trail
Chatham-Kent (Tilbury East), Ontario
Welcome To 4750 Talbot Trail. 3 Bedroom, 3 Bath Raised Bungalow Situated On 200 Ft Of Lakefront Property On Lake Erie.The All-Brick Exterior, With A Three-Car Detached Garage & Carport, Almost An 2 Acres Of Land. Entering Into The Open To Above Foyer, A Split Staircase Leads You To The Upper Level, & To The Lower Level. Open Concept Upper Level Offers Huge Upgraded Eat In Kitchen With Granite Countertops, Stainless Steel Appliances, Backsplash, Pantry & Huge Island With Breakfast Bar, Open Concept Living & Dinning Room, Primary Bedroom With 5 Pc Ensuite (Oval Tub + Sep Standing Shower)& Dual Sinks, Walk-In Closet & Fireplace, 2nd Bedroom, Laundry Room With Sink & Closet & 3 Pc Shared Bath.Open Concept Family Room In-Between Upper Level & Lower Level With Fireplace & Beautiful View Of Lake Erie. Lower Level Offers A Massive Rec Room & 3rd Bedroom With 3pc Ensuite & Impressive Utility Room. This Property Truly Has It All. Just Move In & Enjoy. A Must See Home!! **** EXTRAS **** Attached Carport With Paved Pad Plus A Detached Triple Garage/Shop With Concrete Floor. A Huge Gravel Drive OffersTons Of Parking. The Home Has A Metal Roof, Backup Gas Generator, 200 Amp Service, Municipal Water, Central Vac. (id:49269)
Royal LePage Flower City Realty
Upper - 74 Willow Avenue
Toronto (The Beaches), Ontario
Spacious Home On A Coveted, Tree Canopied Street. From Porch Sunrises To Sunset Dinners On The Beach, This Is Lakeside Living. Park, Playground, Kayak, Paddleboard, Bike Path, Balmy Beach Club, Boardwalk & Dog Parks; It Is All Here! And Queen St's Amenities Are Within A 30 Second Walk-Up Willow, With All Your Daily Needs. This Move-In Ready House By The Lake Is Perfect For A Family Looking To Renovate, Temporary Relocation And Out-Of-Towners. **** EXTRAS **** Woodburning Fireplace, King Size Master Bed (Rare Find), West Facing Sun-Soaked Space, Basement Family Room, Bbq, School Districts Balmy Beach, Glen Ames, Malvern. (id:49269)
RE/MAX Hallmark Realty Ltd.
217 Wharncliffe Road S
London, Ontario
Commercial office space available on the 2nd floor of this Two Story office building. This building is situated in a prime location directly off of Wharncliffe Rd. S. with high volume traffic and great visibility for pedestrians and vehicles. Would be a great fit for a Professionals Office. Adjacent to many amenities including restaurants, retail shops/services, hotels and multi-unit residential accommodation. Excellent access to parking and public transit services. A secure building with competitive lease rates. Call for further details or to book a viewing. (id:49269)
Century 21 First Canadian Corp












