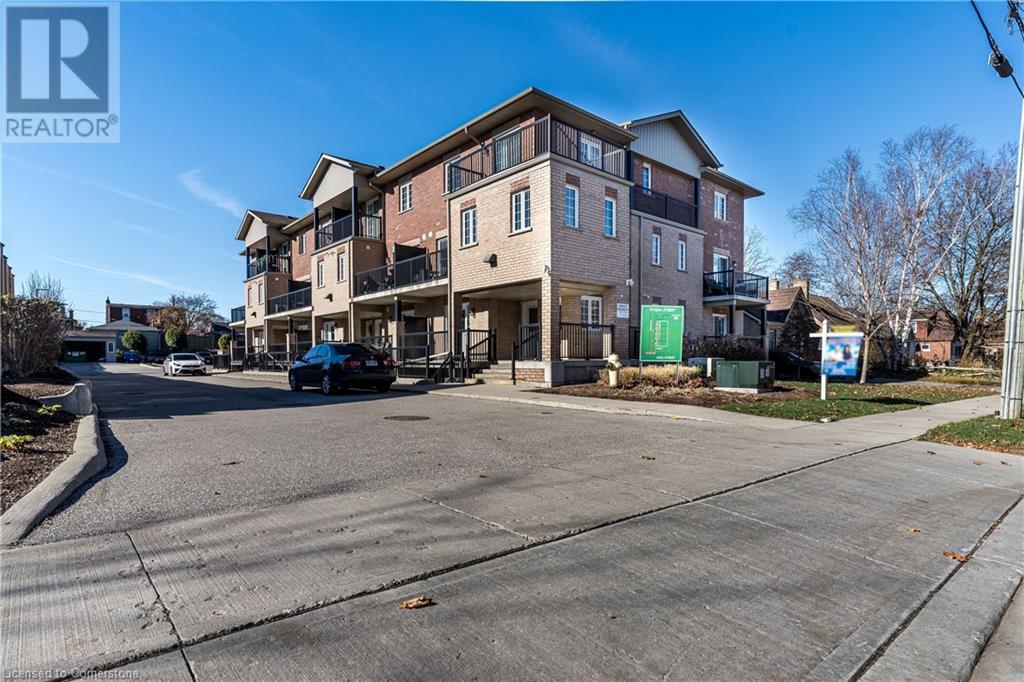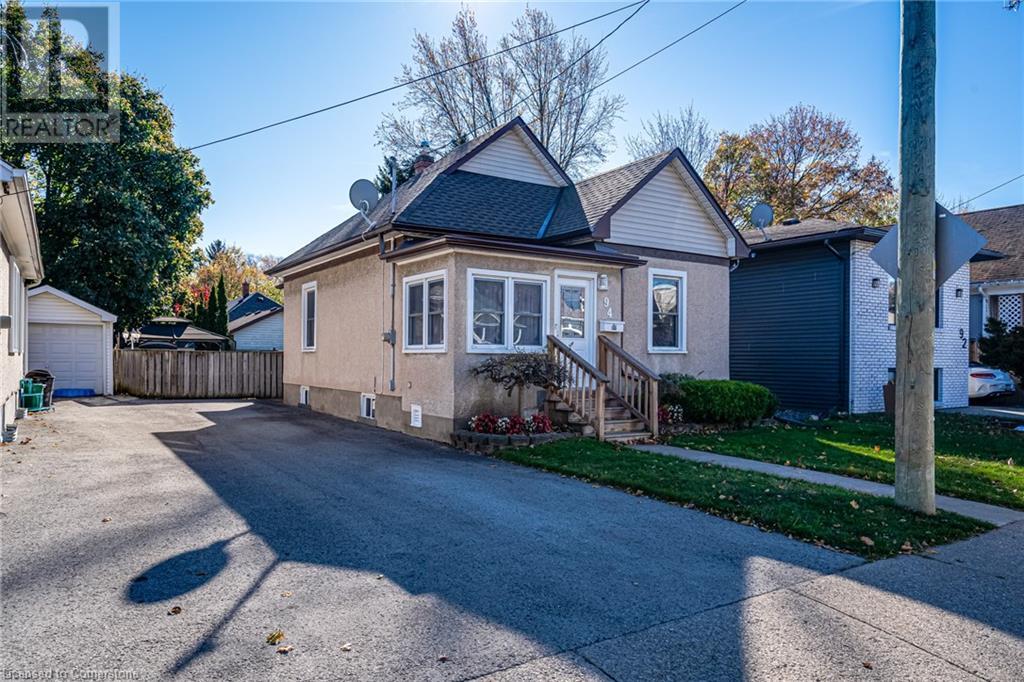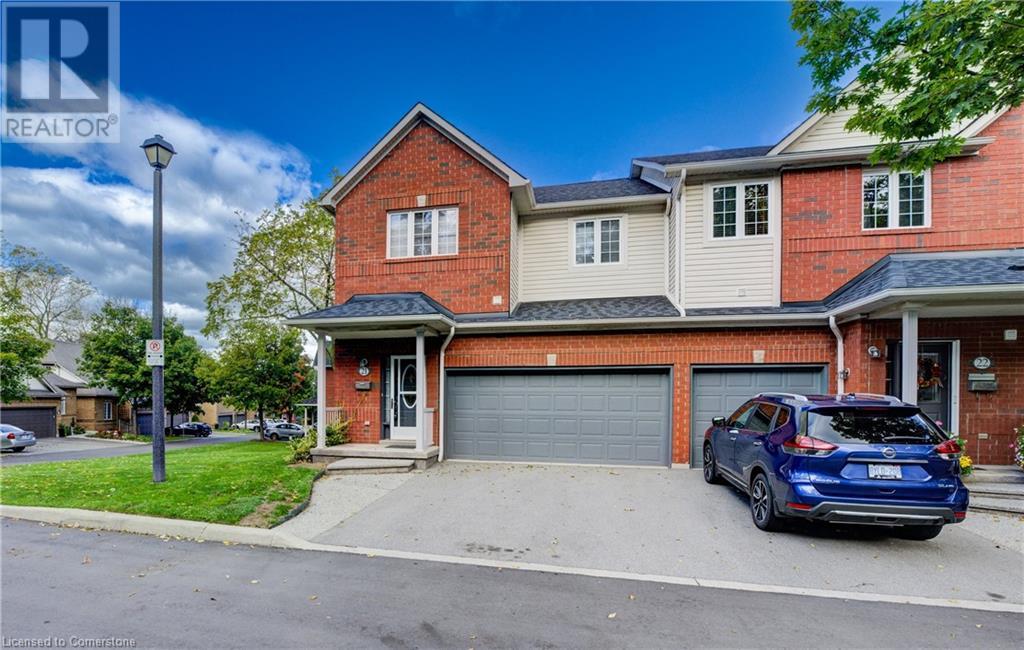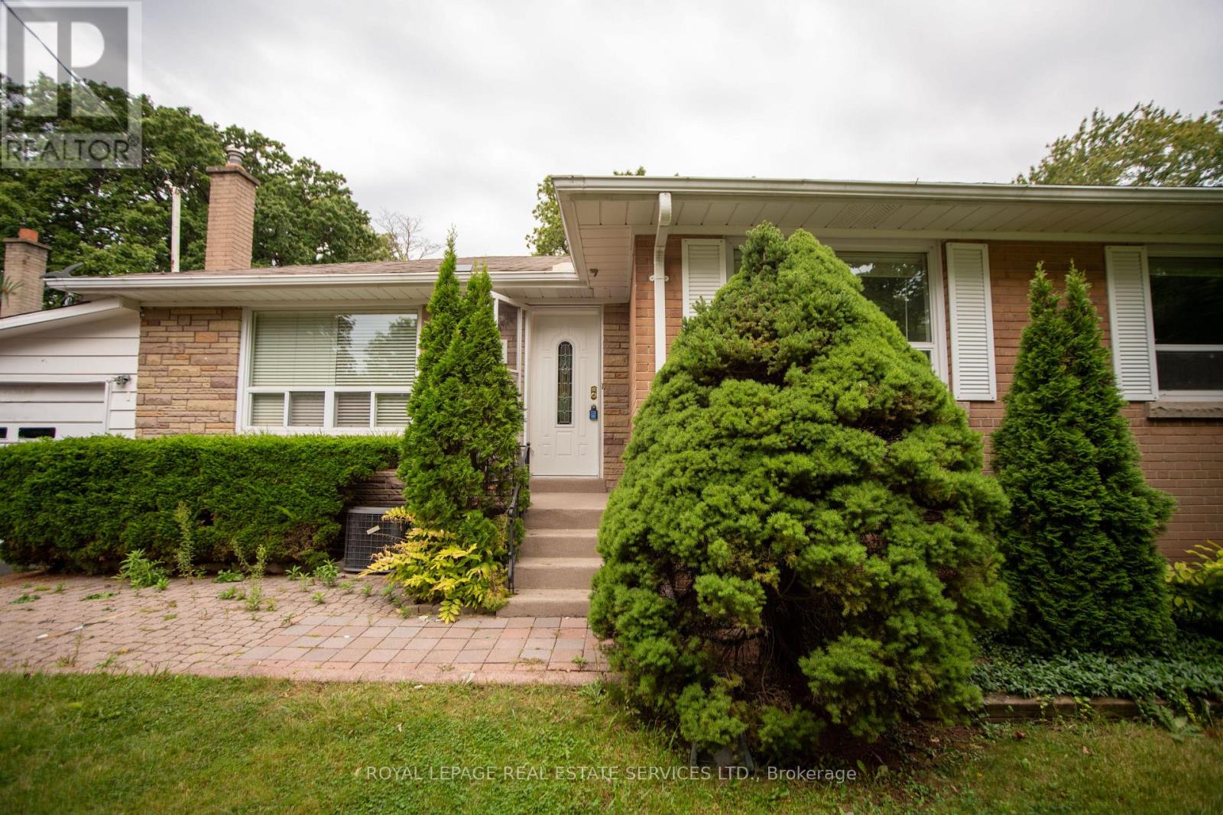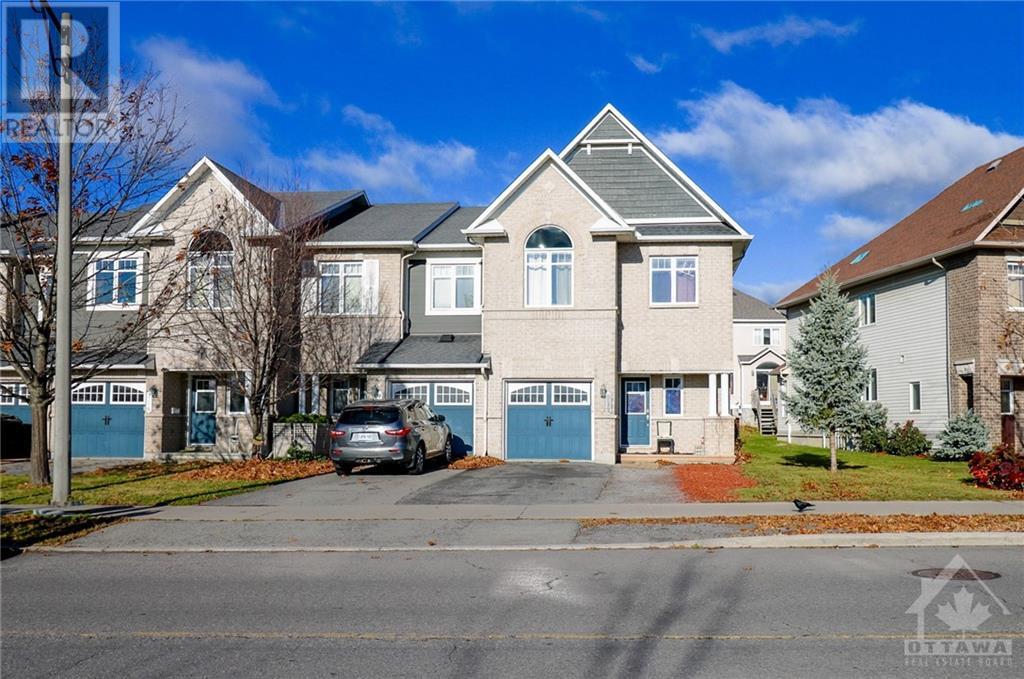645 Harold Drive
Peterborough (Otonabee), Ontario
Nestled in a mature and sought after neighborhood of Peterborough. This modernized bungalow offers an abundance of comfort and convenience . The fully finished basement provides additional living space, complete with 2nd kitchen, separate entrance making it ideal for extended family or other opportunities . The Main floor boasts a modern bright kitchen with quartz countertops, LED Pot lights throughout, Pre-engineered Hickory hardwood floors, a feature shaker wall, gas fireplace, main floor laundry, and a stunning ensuite. The Lower level is fully finished with a bright newer kitchen, quartz countertops, laundry facilities, built-in electric fireplace , luxurious vinyl floor w/underlayment, LED pot lights throughout . The attic has been upgraded to R60 insulation and newer windows. A must see!!! You won't be disappointed. **** EXTRAS **** *Kitchen photo's have been edited to show rooms with appliances. Appliances are virtual. (id:49269)
Royal LePage Frank Real Estate
59 Dominion Drive
Guelph, Ontario
5800 Sq. feet custom built house in the south end on an Estate lot in the city of Guelph. located at very back of prestigious court with stunning homes and conservation. Pie shaped lot is almost half acre of well-maintained front and rear yards complete with waterfall, beautiful landscaping and covered back porch. the house comes with stunning decor, cathedral ceilings, custom gourmet kitchen, main floor master bedroom with luxurious ensuite and walk out to private rear yard. Separate entrance to the basement for extra income potential with fully finished basement with 2 Bedrooms, Rec room, Kitchen and Family room, Theater room, and 2 Bathrooms. (id:49269)
RE/MAX Real Estate Centre Inc Brokerage
75 Kehl Street Unit# 10
Kitchener, Ontario
Step into this inviting 2-bedroom, 1-bathroom main-level unit, built in 2017 and nestled in a peaceful, family-friendly neighborhood near Highway 8 and Homer Watson. The bright, open-concept layout features wide plank, waterproof laminate flooring, combining style and durability. The kitchen is a standout with its crisp white cabinets, gleaming quartz countertops, and a center island offering extra storage and functionality. Stainless steel appliances enhance its modern appeal, making it both practical and beautiful. Both bedrooms are generously sized and filled with natural light, with the second bedroom offering access to a private balcony—a perfect spot to unwind. The 4-piece bathroom boasts timeless finishes, while additional conveniences like in-suite laundry, central air conditioning and a water softener, ensure everyday comfort. An exclusive outdoor parking space is just steps away, and the location offers easy access to parks, schools, and shopping. Don’t miss the chance to make this stunning townhouse your home—schedule your private viewing today! (id:49269)
RE/MAX Twin City Realty Inc.
7530 Malden
Lasalle, Ontario
SPRAWLING BRICK RANCH IN LASALLE ON LARGE 140 FT X 226 FT COUNTRY LOT WITH NO NEIGHBOURS CLOSE BY. CLEAN, BRIGHT AND FRESHLY PAINTED. IF YOU’VE BEEN CRAVING PRIVACY & AN EXTRA LOT LARGE FOR STORAGE AND A FUTURE OUTBUILDING– THIS MAY BE PERFECT! THIS SOLID RANCH HAS APPROX 1780 SQ FT ON THE MAIN FLOOR PLUS A LARGE PARTIALLY FINISHED BASEMENT WITH AMAZING POTENTIAL TO FINISH FOR EXTRA SPACE. MAIN FLOOR HAS HUGE LIVING ROOM, DINING AREA WITH PATIO DOORS LEADING TO LARGE DECK & PRIVATE BACK YARD, KITCHEN, LAUNDRY, 4 PC MAIN BATH,PLUS CONVENIENT 2 PC POWDER ROOM. 3 GENEROUS SIZED BEDROOMS (MASTER HAS 2 PC ENSUITE) LOWER LEVEL MOSTLY UNFINISHED BUT DOES HAVE 2 BEDROOMS, R/I BATH, STORAGE AND LARGE OPEN AREA READY TO BE FINISHED FOR A FAMILY RM. UPDATES INCLUDE ROOF 2017, FURNACE & HOT WATER TANK 2016, A/C 2020. WALKING DISTANCE TO SANDWICH SECONDARY, VOLLMER RECREATION COMPLEX & LEGACY OAK TRAIL PUBLIC SCHOOL. (id:49269)
Royal LePage Binder Real Estate
49 Old Colony Trail
Guelph, Ontario
This lovely 3-bedroom, 2.5-bathroom family home is located in the highly desirable Kortright Hills neighbourhood in Guelph. It is an exceptional home, and it even provides substantial income through the transferrable Ontario microFIT program with its solar panels. The main floor features a bright and cheerful living room, a warm and inviting family room with a gas fireplace, and a raised eat-in kitchen with beautiful maple cabinetry, quartz countertops, and high-end stainless steel appliances. This level offers a spacious functional layout, and provides the convenience of a 2-piece powder room and a main floor laundry room. The upper level has three large bedrooms and a 4-piece main bathroom. The primary bedroom is expansive with more than enough room for your king bed set and dressers. It also features a large walk-in closet, and connects to a newly renovated ensuite bathroom. This ensuite features a beautifully tiled shower with a sliding glass door, and an incredible new vanity with a quartz countertop. The other two bedrooms have more than enough room for a bed, dresser, and desk for the kids. The lower level offers a finished rec room with high ceilings, pot lights, and vinyl plank flooring throughout. It provides enough space for a comfortable TV room, games area, and desk space for a home office. It allows an abundance of natural light in through its above grade windows, and one egress window. There is also plenty of additional unfinished space for all of your storage needs. The fully fenced backyard resembles a park, with a large deck for outdoor dining, a spacious lawn for play, a storage shed, and a fun tree house for kids. This exceptional home is situated near parks, trails, excellent schools, shopping, the YMCA, and is a short drive to the Hanlon Expressway for easy commuting. Ask for a full list of upgrades, and information about the solar panel microFIT program. (id:49269)
Keller Williams Home Group Realty Inc.
5 Katie Crescent
Kingsville, Ontario
Welcome to your ideal retreat! This 5-bedroom, 3-bathroom raised ranch is nestled on a quiet cul-de-sac, offering both privacy and proximity to all amenities. The home boasts a new roof, ensuring peace of mind, and is designed for comfort and convenience. Outdoors, find your perfect escape: relax by the tranquil fish pond, or gather around the beautifully crafted fire pit under the stars. This home’s serene setting makes it easy to unwind, while still being just moments away from shopping, dining, and entertainment. (id:49269)
Century 21 Local Home Team Realty Inc
2629 Eaglesham Path
Oshawa (Windfields), Ontario
Absolutely Stunning 3 Bed & 3 Bath Townhome in the Uc Towns Tribute Communities. Beautiful 1906 Sq Feet. Vinyl flooring throughout with Matching Oak Stairs. Well maintained & spotless clean home. Light filled open-concept Main Level. Primary bedroom features spa-like ensuite with soaker tub & Separate shower. Close Proximity To 407, Ontario Tech University, Durham College, Parks, Schools, Hwy 401, Costco & Much More. **** EXTRAS **** Water included in rent (id:49269)
Bay Street Group Inc.
63 Whitefish Street
Whitby, Ontario
Premium Lot w/4 bedrooms -Built By Mattamy, Well Maintained And Ready To Move In Freehold Townhome With Clear View Facing The Newly Built Massive Park with Kids Playground And Other Sports Field. Bright And Open Concept. Ground Floor Area Can Be Perfect For An Office Or Another Bedroom. Double Car Garage W/Direct Access,Open Concept Living, Dining & Family Rooms.Great Size Modern Kitchen, w/Pantry, Open Space With Spacious Breakfast Bar And W/O To Balcony For Some Outdoor Enjoyment. Primary Bedroom Has an Upgraded Glass Shower & Walk In Closet, And 4Pcs Ensuite With Window. This property also has an upgraded Separate Laundry Room on Ground Flr. Easy Access to 407, Minutes to Costco and other amenities **** EXTRAS **** S/S Double Door Fridge, S/S Stove, B/I Dishwasher. Washer & Dryer in Laundry Room on Ground Floor, All Elf's, California Shutters Thru out, Central A/C And A Large 2-Car Garage W/ Garage Door Remotes (id:49269)
RE/MAX Crossroads Realty Inc.
1059 Colborne Street East Street E
Brantford, Ontario
Welcome to this fully furnished executive rental, a beautiful 3-bedroom, 2 full and 2 half-bath home with a large lot. This property has a fully equipped kitchen and stylish accessories throughout. Enjoy the luxury of an inground pool, hot tub, and a children’s play structure, perfect for family living. The finished basement features a bar and theatre area for entertaining, while the main living area is highlighted by a cozy fireplace and abundant natural light. Situated on a spacious lot with a circular driveway and single-car garage, this home combines elegance with comfort. Close to walking trails, the 403 , shopping and all amenities. (id:49269)
RE/MAX Twin City Realty Inc. Brokerage-2
535 - 68 Abell Street
Toronto (Little Portugal), Ontario
Ready For Move In Now! Brand New Flooring! Very Functional One Bedroom Suite With Balcony. Floor To Ceiling Windows In Both Bedroom And Living Room. Very Open Wide Unit. 24 Hr Street Car, Minutes To Everywhere, The Drake Hotel, Starbucks, Tim Hortons, Shops, Gallery And Grocery. Walk To LibertyVillage And Trinity Bellwood Park. **** EXTRAS **** 1 Parking And 1 Locker Included. Stainless Steels Appliances, Ensuite Laundry, Modern Kitchen, Granite Countertop With Backsplash. Tenant Pays Hydro Extra. (id:49269)
Living Realty Inc.
611 - 20 Gladstone Avenue
Toronto (Little Portugal), Ontario
1Br Condo In The Heart Of Queen West, One Of The ""Coolest Streets In The World"" (Source: Vogue)! This Highly Functional Layout At The Quaint Mid-Rise, ""Twenty"", Boasts High-End Finishes (Hardwood Throughout, Caesarstone Counters), 9Ft Concrete Ceilings (Floor To Ceiling Windows), And A Near Flawless Walk Score Of 97 (Ttc, Metro, Banks, Drake, Starbucks & Much More)! Move In Today And Enjoy All This Trendy Hotspot Has To Offer! **** EXTRAS **** Rent Includes: Fridge, Stove, Dishwasher, Washer & Dryer, One Parking (id:49269)
Royal LePage Signature Realty
85 East Liberty Street Unit# 805
Toronto, Ontario
Prime Central Liberty Village location!! Step into this bright and spacious south facing 1 bed, 1 bath open concept unit. Eat in Kitchen with Granite counters, SS Appliances & glass backsplash, open living room & walk out to spacious balcony. Includes 1 locker. Amenities: Indoor Pool, Gym, 24hr Concierge, bowling alley, games room, theatre, rooftop lakeview club. Steps to Metro, Restaurants, Shopping and Transit. (id:49269)
Royal LePage Burloak Real Estate Services
94 Pleasant Avenue
St. Catharines, Ontario
Welcome to 94 Pleasant Ave, a beautifully renovated 2-bedroom, 1.5-bath home in the heart of St. Catharines. This charming residence boasts new luxury vinyl flooring throughout the main floor, creating a modern and cohesive look. Freshly painted walls add brightness and warmth, while the updated kitchen features newer appliances for a seamless cooking experience. Conveniently located near shopping, public transportation, and with easy highway access, this home offers both comfort and convenience. Perfect for anyone looking to settle into a stylish, move-in-ready space with all the essentials nearby. Don’t miss this gem! (id:49269)
RE/MAX Escarpment Realty Inc.
5 Trillium Avenue
Stoney Creek, Ontario
Rare opportunity to purchase a building lot directly across the road from Lake Ontario. These lots are positioned on a prestigious street lined with multi-million dollar homes. Facing the lake across vacant land zoned residential, these lots currently enjoy an unobstructed view of the lake.Enjoy 126 feet of depth with mature trees on the lot. Three drawings for potential homes meeting city requirements are available. Located minutes from QEW access and all amenities. Buyer is to do their own due diligence regarding any and all facets of potential development. Building lots like these are hard to come by, don't wait, act today (id:49269)
RE/MAX Escarpment Realty Inc
5a Flagstone Private Lane
Crysler, Ontario
This 3-bedroom home boasts over $36,000 in upgrades and has been meticulously maintained. The fantastic open-concept layout, featuring extra windows from the builder, pot lighting, and high ceilings, hardwood floors, creates a bright, spacious, and inviting atmosphere. The front foyer offers a large closet, inside access to the garage, and a convenient powder room near the entrance. The kitchen provides ample cabinet and counter space, a sizable center island, a large pantry, quartz countertops, and stainless steel appliances. The main living area features a cozy built-in gas fireplace and patio doors that open to the back deck. The generous primary bedroom includes a walk-in closet and ensuite bath, while both additional bedrooms are spacious with plenty of closet space and easy access to the family bathroom. A full laundry room is conveniently located on the second floor. (id:49269)
Lotful Realty
Lot 11 Flett Street Unit#11
Cardinal, Ontario
WONDERFUL SUBDIVISION WITH EXTRAORDINARILY BEAUTIFUL HOMES. COVENANTS IN PLACE ( IN DOCUMENTS). PERFECT SITE FOR YOUR NEW HOME BUILD. WATER ACCESS TO DEEP WATER OF THE GALOP CANAL SYSTEM AND THE ST. LAWRENCE SEAWAY. (id:49269)
Royal LePage Team Realty
120 Beddoe Drive Unit# 21
Hamilton, Ontario
This is an amazing oppertunity in a complex where units rarely come up. The road home runs along side of the Chedoke Golf Course and ends at a double drive and double Garage. This beautiful home is over 1900 Sq. Ft. and with the finished Basement, (with walkout to the patio), There is over 2500 Sq. Ft. of Living Space. Clean and well kept throughout. Main Floor Livingroom/Dinning Room has Gas fireplace, Walk out Balcony and Powder Room. Second Floor boasts a Huge Master Suite with its own 4 Pc. Bath and Walk in Closet. Two more bedrooms and an additional 3 Pc. Bath. Mature, Immaculate Grounds and in site of the Golf Course. (id:49269)
Royal LePage NRC Realty
68 Fox Street
Penetanguishene, Ontario
Great for first timers, renovators, & investors! Convenient in-town location, across from McGuire Park, backing onto Burkevale Elementary School, only minutes walking distance to Penetang Bay, and the town dock! Includes a finished basement w separate entrance...offering a 2 Bdrm in-law suite... Main floor is perfect for DIY'ers, as some trim, cabinetry & finishing will be required. **** EXTRAS **** All existing appliances, lighting and window coverings are included, as well as a variety of finishing materials already on-site. There is also a small loft/storage area in the attic. (id:49269)
Century 21 Percy Fulton Ltd.
476 Sherin Drive
Oakville (Bronte East), Ontario
This is your chance to create something extraordinary in South Oakville. Situated on a prime 60' lot in the highly sought-after West Oakville neighborhood, this bungalow offers endless potential. Whether you're envisioning a custom-built masterpiece or a thoughtful renovation, this property is the perfect canvas to bring your vision to life.The lot features a detached garage and a spacious backyard ideal for adding your personal touch. Surrounded by newly constructed custom homes, this vibrant community offers a family-friendly atmosphere and easy access to all major amenities, shopping, and the QEW. Don't miss out on this rare opportunity to design your dream home in one of Oakville's most desirable locations! (id:49269)
Sage Real Estate Limited
743 Cedar Street
North Bay, Ontario
This charming, fully updated century home offers a perfect blend of historic appeal and modern comfort. Featuring 3 bedrooms (potential for 4th in basement) and 2 full baths, it’s been completely refreshed from the studs with new drywall, paint, flooring, updated electrical, and plumbing, so it’s ready for you to move right in. The main floor features a versatile bedroom, a full 4-piece bath, main-floor laundry, and an open layout filled with natural light. The kitchen flows effortlessly into the dining and living areas, making it ideal for family time or entertaining. Upstairs, you’ll find a spacious primary bedroom, an additional bedroom, and another 4-piece bathroom. The basement offers a large storage/utility room, plus a rec room that’s ready for your finishing touches—or it could be used as a fourth bedroom. With its own side entrance, this space opens up extra possibilities. Outside, a fenced backyard provides a great space for pets or family fun, while the 3-season entry room adds extra versatility. Located on a quiet street within walking distance to the waterfront and various amenities, this home has the charm of a century home, plus the peace of mind of modern updates. Just unpack and start enjoying! (id:49269)
Royal LePage Northern Life Realty
200 - 406 North Service Road E
Oakville (Iroquois Ridge South), Ontario
Renovated corner office condo unit, clean and bright. 7 Private Offices & Boardroom and kitchen. Two washrooms within the Unit. Also open office area for desks etc. Offices are glass units with windows with soft close sliding doors letting in lots of natural light. Furniture available as well. Good parking availability. Allows many uses. Close to Trafalgar Road and QEW. Self contained unit. Electronic door lock at entrance. Signage at Boulevard and also at Building entrance. **** EXTRAS **** Legal Desc. Cont'd: Pt Lot 8 Pl M14, Pts 2 to 13 20R9779, as in schedule A of Declaration H447271; Oakville (id:49269)
Coldwell Banker Integrity Real Estate Inc.
Lower - 521 Wildwood Drive
Oakville (Bronte East), Ontario
Dont miss this exceptional leasing opportunity! Situated on a spacious lot. The location is ideal, with renowned Pinegrove Public School nearby and a vibrant array of shops, restaurants, cafes, andpubs in Kerr Village just a stones throw away. Enjoy a freshly renovated open-concept basement design with a modernized kitchen and bathrooms. enhancing the flow and functionality of the space. Great size rooms and large walk-in closet **** EXTRAS **** Lower level Tenant will pay 35% of the utilities and bills while the main level is occupied and100% of the bills when the main level is vacant. laundry is shared (id:49269)
Royal LePage Real Estate Services Ltd.
712 Paul Metivier Drive
Ottawa, Ontario
Discover Your Dream Home in the Heart of Barrhaven! Nestled close to everything you need—Market Place, Minto Recreation Center, shopping, beautiful parks, scenic trails, efficient public transit, and some of the best schools in the area. This End Unit MINTO townhouse 4-bedroom 3-bathroom gem offers the ideal balance of comfort and convenience. Enjoy a thoughtfully designed layout:Main Level: A kitchen with a breakfast area, complemented by a formal dining room. Step outside and soak in the serene views of a beautiful pond and park.Upper Level: four bedrooms, including a master bedroom with a luxurious ensuite. Other bedrooms share a full bath, perfect for family living. Finished Basement: A spacious recreation room with a fireplace awaits, offering plenty of storage space to keep your home organized. (id:49269)
Coldwell Banker Sarazen Realty
179 Garrison Road
Fort Erie (332 - Central), Ontario
Discover an exceptional investment opportunity! This property comes with Site Plan Approval (available upon closing) for the development of 36 residential units, 2 commercial spaces, and covered ground-level parking. Ideally located within walking distance of the lake, the Friendship Trail, and a variety of local amenities including restaurants, shopping centers, banks, and pharmacies. Comprehensive preparation work has already been completed, including ESA Phase 1 and Phase 2, delineation, archaeological and geotechnical assessments, abatement reports, detailed surveys, topographical studies, servicing engineering, landscape architecture, architectural renderings, noise and traffic studies, as well as civil engineering plans. ZONEDCMU1-447 (id:49269)
RE/MAX Niagara Realty Ltd



