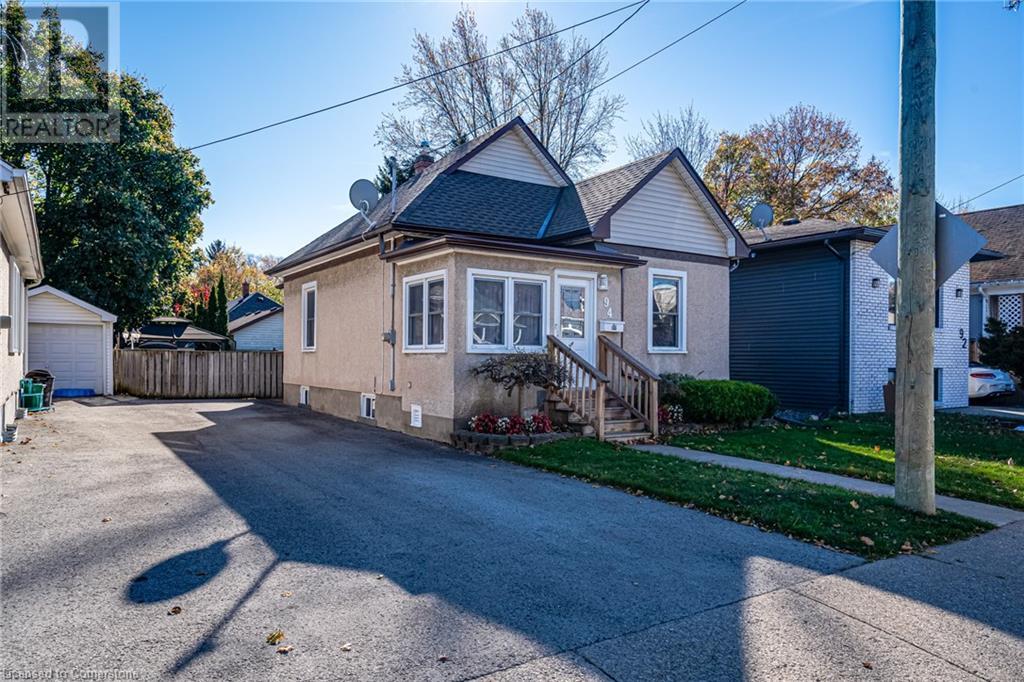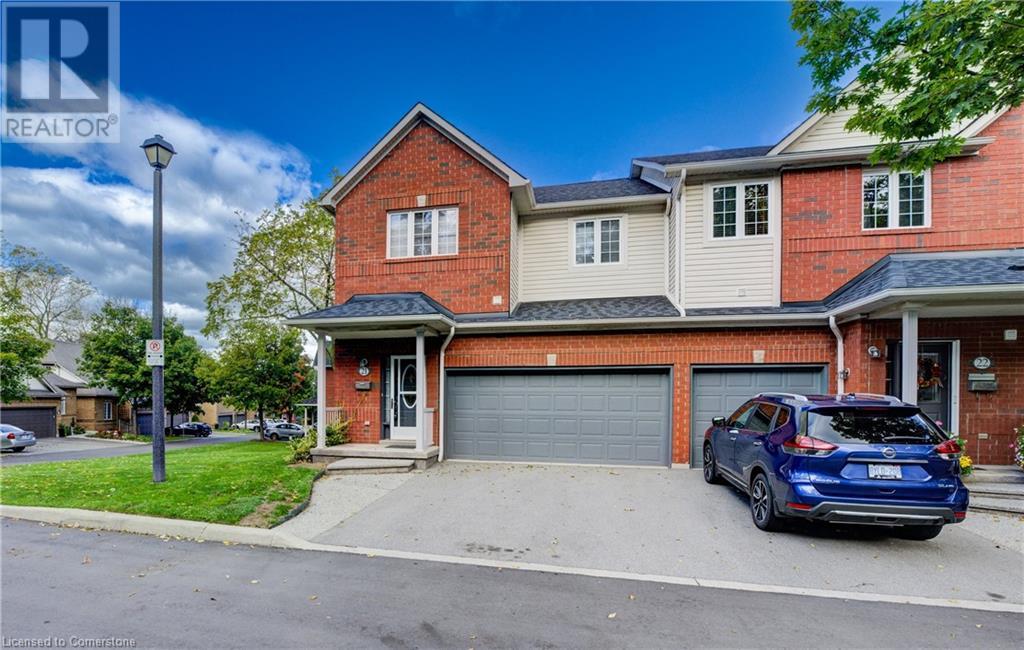59 Dominion Drive
Guelph, Ontario
5800 Sq. feet custom built house in the south end on an Estate lot in the city of Guelph. located at very back of prestigious court with stunning homes and conservation. Pie shaped lot is almost half acre of well-maintained front and rear yards complete with waterfall, beautiful landscaping and covered back porch. the house comes with stunning decor, cathedral ceilings, custom gourmet kitchen, main floor master bedroom with luxurious ensuite and walk out to private rear yard. Separate entrance to the basement for extra income potential with fully finished basement with 2 Bedrooms, Rec room, Kitchen and Family room, Theater room, and 2 Bathrooms. (id:49269)
RE/MAX Real Estate Centre Inc Brokerage
7530 Malden
Lasalle, Ontario
SPRAWLING BRICK RANCH IN LASALLE ON LARGE 140 FT X 226 FT COUNTRY LOT WITH NO NEIGHBOURS CLOSE BY. CLEAN, BRIGHT AND FRESHLY PAINTED. IF YOU’VE BEEN CRAVING PRIVACY & AN EXTRA LOT LARGE FOR STORAGE AND A FUTURE OUTBUILDING– THIS MAY BE PERFECT! THIS SOLID RANCH HAS APPROX 1780 SQ FT ON THE MAIN FLOOR PLUS A LARGE PARTIALLY FINISHED BASEMENT WITH AMAZING POTENTIAL TO FINISH FOR EXTRA SPACE. MAIN FLOOR HAS HUGE LIVING ROOM, DINING AREA WITH PATIO DOORS LEADING TO LARGE DECK & PRIVATE BACK YARD, KITCHEN, LAUNDRY, 4 PC MAIN BATH,PLUS CONVENIENT 2 PC POWDER ROOM. 3 GENEROUS SIZED BEDROOMS (MASTER HAS 2 PC ENSUITE) LOWER LEVEL MOSTLY UNFINISHED BUT DOES HAVE 2 BEDROOMS, R/I BATH, STORAGE AND LARGE OPEN AREA READY TO BE FINISHED FOR A FAMILY RM. UPDATES INCLUDE ROOF 2017, FURNACE & HOT WATER TANK 2016, A/C 2020. WALKING DISTANCE TO SANDWICH SECONDARY, VOLLMER RECREATION COMPLEX & LEGACY OAK TRAIL PUBLIC SCHOOL. (id:49269)
Royal LePage Binder Real Estate
49 Old Colony Trail
Guelph, Ontario
This lovely 3-bedroom, 2.5-bathroom family home is located in the highly desirable Kortright Hills neighbourhood in Guelph. It is an exceptional home, and it even provides substantial income through the transferrable Ontario microFIT program with its solar panels. The main floor features a bright and cheerful living room, a warm and inviting family room with a gas fireplace, and a raised eat-in kitchen with beautiful maple cabinetry, quartz countertops, and high-end stainless steel appliances. This level offers a spacious functional layout, and provides the convenience of a 2-piece powder room and a main floor laundry room. The upper level has three large bedrooms and a 4-piece main bathroom. The primary bedroom is expansive with more than enough room for your king bed set and dressers. It also features a large walk-in closet, and connects to a newly renovated ensuite bathroom. This ensuite features a beautifully tiled shower with a sliding glass door, and an incredible new vanity with a quartz countertop. The other two bedrooms have more than enough room for a bed, dresser, and desk for the kids. The lower level offers a finished rec room with high ceilings, pot lights, and vinyl plank flooring throughout. It provides enough space for a comfortable TV room, games area, and desk space for a home office. It allows an abundance of natural light in through its above grade windows, and one egress window. There is also plenty of additional unfinished space for all of your storage needs. The fully fenced backyard resembles a park, with a large deck for outdoor dining, a spacious lawn for play, a storage shed, and a fun tree house for kids. This exceptional home is situated near parks, trails, excellent schools, shopping, the YMCA, and is a short drive to the Hanlon Expressway for easy commuting. Ask for a full list of upgrades, and information about the solar panel microFIT program. (id:49269)
Keller Williams Home Group Realty Inc.
5 Katie Crescent
Kingsville, Ontario
Welcome to your ideal retreat! This 5-bedroom, 3-bathroom raised ranch is nestled on a quiet cul-de-sac, offering both privacy and proximity to all amenities. The home boasts a new roof, ensuring peace of mind, and is designed for comfort and convenience. Outdoors, find your perfect escape: relax by the tranquil fish pond, or gather around the beautifully crafted fire pit under the stars. This home’s serene setting makes it easy to unwind, while still being just moments away from shopping, dining, and entertainment. (id:49269)
Century 21 Local Home Team Realty Inc
85 East Liberty Street Unit# 805
Toronto, Ontario
Prime Central Liberty Village location!! Step into this bright and spacious south facing 1 bed, 1 bath open concept unit. Eat in Kitchen with Granite counters, SS Appliances & glass backsplash, open living room & walk out to spacious balcony. Includes 1 locker. Amenities: Indoor Pool, Gym, 24hr Concierge, bowling alley, games room, theatre, rooftop lakeview club. Steps to Metro, Restaurants, Shopping and Transit. (id:49269)
Royal LePage Burloak Real Estate Services
94 Pleasant Avenue
St. Catharines, Ontario
Welcome to 94 Pleasant Ave, a beautifully renovated 2-bedroom, 1.5-bath home in the heart of St. Catharines. This charming residence boasts new luxury vinyl flooring throughout the main floor, creating a modern and cohesive look. Freshly painted walls add brightness and warmth, while the updated kitchen features newer appliances for a seamless cooking experience. Conveniently located near shopping, public transportation, and with easy highway access, this home offers both comfort and convenience. Perfect for anyone looking to settle into a stylish, move-in-ready space with all the essentials nearby. Don’t miss this gem! (id:49269)
RE/MAX Escarpment Realty Inc.
5 Trillium Avenue
Stoney Creek, Ontario
Rare opportunity to purchase a building lot directly across the road from Lake Ontario. These lots are positioned on a prestigious street lined with multi-million dollar homes. Facing the lake across vacant land zoned residential, these lots currently enjoy an unobstructed view of the lake.Enjoy 126 feet of depth with mature trees on the lot. Three drawings for potential homes meeting city requirements are available. Located minutes from QEW access and all amenities. Buyer is to do their own due diligence regarding any and all facets of potential development. Building lots like these are hard to come by, don't wait, act today (id:49269)
RE/MAX Escarpment Realty Inc
5a Flagstone Private Lane
Crysler, Ontario
This 3-bedroom home boasts over $36,000 in upgrades and has been meticulously maintained. The fantastic open-concept layout, featuring extra windows from the builder, pot lighting, and high ceilings, hardwood floors, creates a bright, spacious, and inviting atmosphere. The front foyer offers a large closet, inside access to the garage, and a convenient powder room near the entrance. The kitchen provides ample cabinet and counter space, a sizable center island, a large pantry, quartz countertops, and stainless steel appliances. The main living area features a cozy built-in gas fireplace and patio doors that open to the back deck. The generous primary bedroom includes a walk-in closet and ensuite bath, while both additional bedrooms are spacious with plenty of closet space and easy access to the family bathroom. A full laundry room is conveniently located on the second floor. (id:49269)
Lotful Realty
Lot 11 Flett Street Unit#11
Cardinal, Ontario
WONDERFUL SUBDIVISION WITH EXTRAORDINARILY BEAUTIFUL HOMES. COVENANTS IN PLACE ( IN DOCUMENTS). PERFECT SITE FOR YOUR NEW HOME BUILD. WATER ACCESS TO DEEP WATER OF THE GALOP CANAL SYSTEM AND THE ST. LAWRENCE SEAWAY. (id:49269)
Royal LePage Team Realty
120 Beddoe Drive Unit# 21
Hamilton, Ontario
This is an amazing oppertunity in a complex where units rarely come up. The road home runs along side of the Chedoke Golf Course and ends at a double drive and double Garage. This beautiful home is over 1900 Sq. Ft. and with the finished Basement, (with walkout to the patio), There is over 2500 Sq. Ft. of Living Space. Clean and well kept throughout. Main Floor Livingroom/Dinning Room has Gas fireplace, Walk out Balcony and Powder Room. Second Floor boasts a Huge Master Suite with its own 4 Pc. Bath and Walk in Closet. Two more bedrooms and an additional 3 Pc. Bath. Mature, Immaculate Grounds and in site of the Golf Course. (id:49269)
Royal LePage NRC Realty
68 Fox Street
Penetanguishene, Ontario
Great for first timers, renovators, & investors! Convenient in-town location, across from McGuire Park, backing onto Burkevale Elementary School, only minutes walking distance to Penetang Bay, and the town dock! Includes a finished basement w separate entrance...offering a 2 Bdrm in-law suite... Main floor is perfect for DIY'ers, as some trim, cabinetry & finishing will be required. **** EXTRAS **** All existing appliances, lighting and window coverings are included, as well as a variety of finishing materials already on-site. There is also a small loft/storage area in the attic. (id:49269)
Century 21 Percy Fulton Ltd.
476 Sherin Drive
Oakville (Bronte East), Ontario
This is your chance to create something extraordinary in South Oakville. Situated on a prime 60' lot in the highly sought-after West Oakville neighborhood, this bungalow offers endless potential. Whether you're envisioning a custom-built masterpiece or a thoughtful renovation, this property is the perfect canvas to bring your vision to life.The lot features a detached garage and a spacious backyard ideal for adding your personal touch. Surrounded by newly constructed custom homes, this vibrant community offers a family-friendly atmosphere and easy access to all major amenities, shopping, and the QEW. Don't miss out on this rare opportunity to design your dream home in one of Oakville's most desirable locations! (id:49269)
Sage Real Estate Limited












