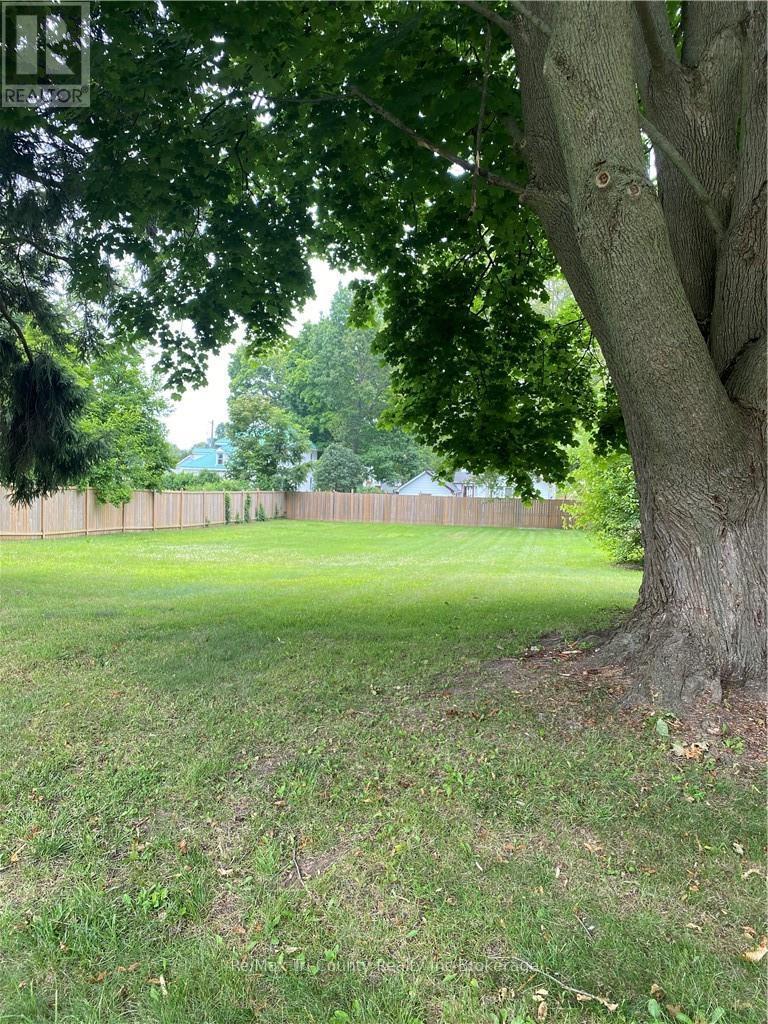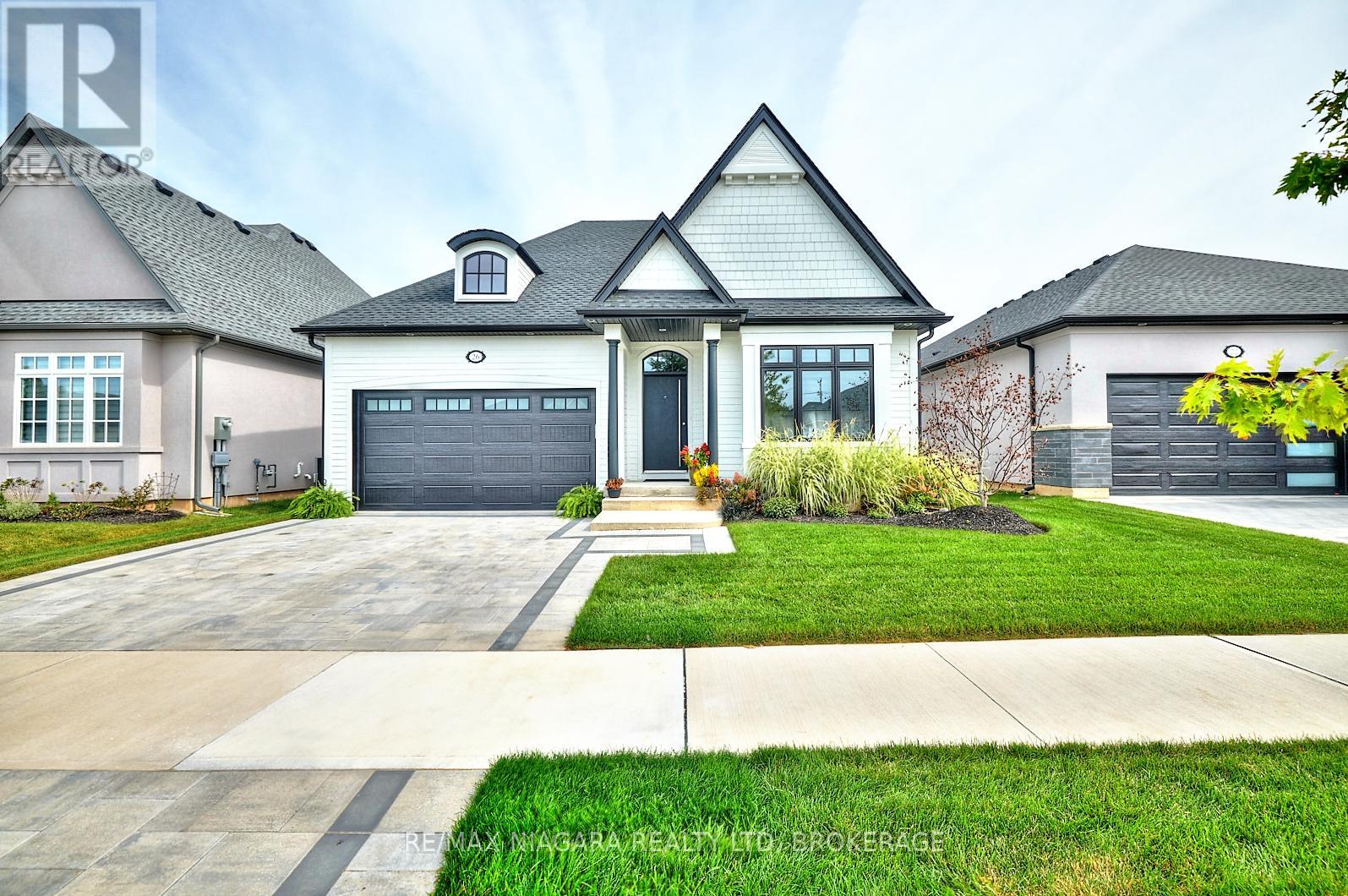209 Nash Road N
Hamilton, Ontario
Welcome to 209 Nash Rd N in Hamilton's thriving East end. What a fantastic opportunity to own this spacious all brick/stone bungalow on 82' by 110’ lot. House has a double driveway with double car garage leading to a breezeway and sunroom that exits to a big fenced in backyard. On the main floor this solid built home features 3 well appointed bedrooms with hardwood floors, good sized closets and cove ceilings. As you enter the front door the foyer opens up to an inviting extra large living room with huge windows that let in lots of sunlight. Next to the living room is a big bright eat in kitchen with ceramic floors/oak cabinets and lots of space to entertain family and friends. The lower level features a huge recreation room with wood burning stone fireplace, large laundry/workshop areas, a spare bedroom/office, 3-piece bathroom with shower and wine cellar/cold room. This home is perfect for young growing families or those looking to supplement their income with a possible in-law setup. Close to HWY access, public transit, shopping, schools, parks and all amenities. Roof (2020), Furnace and AC (2018,) On demand water heater (2024 and is rental), Windows sealed, Attic and basement walls insulated in 2023 from gov grant. (id:49269)
RE/MAX Escarpment Frank Realty
82 Strickland Drive
Ajax (Central West), Ontario
This stunning basement apartment offers approximately 1,300 sq. ft. of living space in a highlysought-after area. Its rare to find a basement like this, featuring a spacious living room and diningroom with a large open-concept layout. The unit includes two generous bedrooms, providing amplecomfort. Laminate flooring and pot lights are installed throughout. It has its own separate entrance foradded privacy and convenience. Furthermore, it's just a short stroll to Pickering Heights School,making it an excellent option for families. Dont miss this fantastic opportunity to live in a primelocation! (id:49269)
RE/MAX Royal Properties Realty
Bsmt - 739 Pharmacy Avenue
Toronto (Clairlea-Birchmount), Ontario
Clean, Bright, Carpet-Free 2 Bedroom Basement Apartment with one Washroom. Separate Private Entrance. Steps to Shopping Mall, Grocery Stores, Restaurants, Parks & Steps to TTC. Includes 1 Parking Spot and Utilities. Internet Included. No Parties, No visitors allowed for Overnight Stay. Only looking for a family of 2 Adults or Maximum 2 Adults & 2 Kids. Tenant Insurance Required, No Smoking & No Pets. (id:49269)
Homelife/future Realty Inc.
RE/MAX Ace Realty Inc.
67 Valleyview Road Unit# 58
Kitchener, Ontario
Time to quit paying the landlord's mortgage? This affordable 2 bedroom townhome has an eat-in kitchen open to the living room with gas fireplace. There are sliding doors to a private, sunny patio and fenced yard great for kids and pets. The 2 bedrooms are on different levels for added privacy. The upper bedroom has a walkout to a deck where you can enjoy your morning coffee. There's a convenient laundry area off of the master bedroom. Quick possession is available! (id:49269)
Century 21 Heritage House Ltd.
83 Drinkwater Drive
Cambridge, Ontario
SPACIOUS BUNGALOW IN A SOUGHT AFTER LOCATION! This open concept bungalow is located in one of the most sought after streets in Franklin Pond surrounded by high end immaculately maintained executive homes. This home features a spacious open concept main floor with soaring cathedral ceilings. The large eat in kitchen features an updated counter top and all stainless steel appliances. The spacious living room features a gas fireplace and sliding glass doors that lead to the fully fenced yard. Separate dining room for formal entertaining. The primary bedroom is spacious and features a full 5 piece ensuite with a soaker tub and separate shower. Main floor laundry. The basement is fully finished and adds another 2 large bedrooms, a full bathroom and a massive family room ideal for large family gatherings. Upgraded stone and stucco front elevation. Double car garage with inside entry. Ideally located across from beautiful walking trails and in walking distance to some of the cities best schools. Bungalows this size are tough to find so put this one on the top of your list! (id:49269)
RE/MAX Real Estate Centre Inc. Brokerage-3
1401 Seymour Street
North Bay (Birchaven), Ontario
High Traffic C6 Zoning- Commercial / Retail Space for Lease. Directly on Hwy 11 & Seymour as you enter the City of North Bay. 13,200 Sqft Available. Can be demised to various sizes depending on tenant requirements. Highway facing building signage available + new pylon sign. Landlord is completing an exterior cosmetic renovation Spring 2025. 60 car parking on site. Best commercial location available in North Bay. $20 PSF (net) TMI $4.50 PSF. (id:49269)
RE/MAX Crown Realty (1989) Inc.
118 Jacobson Avenue Unit# 1
St. Catharines, Ontario
Spacious 3 bedroom bungalow in sought after area of St. Catherines close to shopping & amenities. Spacious fenced in backyard on a 60x100 lot, ample driveway space, recently updated interior, flexible closing. Owner pays utilities. This is an all inclusive lease! Move in & enjoy. (id:49269)
Royal LePage State Realty
48 Milton Street
Bayham (Port Burwell), Ontario
JUST WHAT YOU HAVE BEEN LOOKING FOR....A REASONABLY PRICED LOT IN A GOOD AREA AND JUST A QUICK WALK TO BEACH OR DOWNTOWN AREA. Lot is newly severed so taxes have not been assessed yet. Fence belongs to Seller. QUIET DEAD END STREET. MATURE TREES. MAKE IT YOUR NEW DESTINATION FOR THAT QUICK GETAWAY. ZONING ALLOWS FOR SINGLE FAMILY OR DUPLEX. MUNICIPALITY HAS INDICATED THAT WATER AND SEWER CHARGES WILL BE $16,333.88. (id:49269)
RE/MAX Tri-County Realty Inc Brokerage
26 Sunrise Court N
Fort Erie (335 - Ridgeway), Ontario
An outstanding custom bungalow design curated specifically for The Oaks at Six Mile Creek in the quaint village of Ridgeway, built by Niagara's award-winning Blythwood Homes! This Birch A model floorplan offers 1560 sq ft of elegant main floor living space, 3 bedrooms, 3 bathrooms and bright open spaces for entertaining and relaxing. Luxurious features and finishes include 11ft vaulted ceilings, a primary bedroom with a 10ft tray ceiling, 4pc ensuite bathroom and walk-in closet, a kitchen island with quartz counters, a coffee station and a 4-seat breakfast bar, and garden doors off the great room. The full-height basement with extra-large windows has 840sqft of living space including a rec room, bedroom and 4pc bathroom. Exterior features include planting beds with mulch at the front, a fully sodded lot in the front and rear, a poured concrete walkway at the front and a stunning concrete paver stone driveway leading to the 2-car garage. Other features include hardboard siding, a high-efficiency multi-stage furnace, ERV, 200amp service, and tankless hot water (owned). Outdoor enthusiasts will appreciate the proximity to Lake Erie and the 26km Friendship Trail, ideal for walking, running, and cycling. Convenience is at your doorstep, with Downtown Ridgeway's specialty shops, restaurants, and summertime Farmer's Markets - just a 5-minute walk away and Crystal Beach's white sand and lakeside amenities a mere 2-minute drive. For those needing to travel further, the QEW Highway to Niagara Falls and Toronto or the Peace Bridge to the USA is just a 15-minute drive. (id:49269)
RE/MAX Niagara Realty Ltd
34 Acton Crescent
London, Ontario
Charming Semi-Detached Home in a Prime Location with Great Potential! This 3-bedroom, 2-bathroom home is ideally located just 6 minutes from Highway 401 and White Oaks Mall and only 10 minutes to Costco, you'll have quick access to shopping, dining, and major commuter routes. Key features include an attached garage (new garage door 2022), a new furnace new AC, and a new hot water heater all put in April 2022) for peace of mind. The kitchen is equipped with a brand-new fridge (Dec 2022), ready for your next meal prep. Heading up to the main bedroom you have a covered balcony to enjoy fresh air at any moment any time of the year without getting rained or snowed on. While it does require some cosmetic updates, this property offers great potential for someone looking to personalize and make it their own. Whether you're a first-time buyer or seeking a home with value and possibility, this one is not to be missed! (id:49269)
Team Glasser Real Estate Brokerage Inc.
12699 Loyalist Parkway
Prince Edward County (Picton), Ontario
Discover the ideal blend of commercial opportunity and residential comfort at 12699 Loyalist Parkway, located just on the edge of Picton's vibrant downtown. This versatile property, zoned for highway commercial use, spans nearly an acre and features a spacious 4,000-square-foot commercial building. With six garage bays, multiple storage rooms, and a convenient two-piece bathroom, the building is perfectly suited for a wide range of business ventures. Its prime highway frontage ensures high visibility and easy access, making it a strategic investment for entrepreneurs looking to establish or expand their business. In addition to the commercial space, the property includes a well-appointed 3+2 bedroom home offering approximately 1,200 square feet of living space. The main level is bathed in natural light, featuring a large kitchen with ample counter and storage space, a dining room with direct access to an expansive deck, and a comfortable living area. This level also includes three bedrooms and an updated bathroom with a walk-in shower. The lower level is designed for flexibility, with a second kitchen, renovated bathroom with laundry, and walk-out access, making it ideal for in-law accommodations or rental income. The expansive outdoor area provides plenty of room for entertaining, outdoor activities, or potential expansion. Whether you're looking to run a business, generate rental income, or simply enjoy a spacious home, 12699 Loyalist Parkway offers a rare combination of residential comfort and commercial potential. This property is an exceptional opportunity for investors or business owners seeking to capitalize on its strategic location and diverse possibilities. Come see this property today, fall in love, and you too can call the County Home! (id:49269)
Keller Williams Energy Real Estate
12699 Loyalist Parkway
Prince Edward County (Picton), Ontario
. (id:49269)
Keller Williams Energy Real Estate












