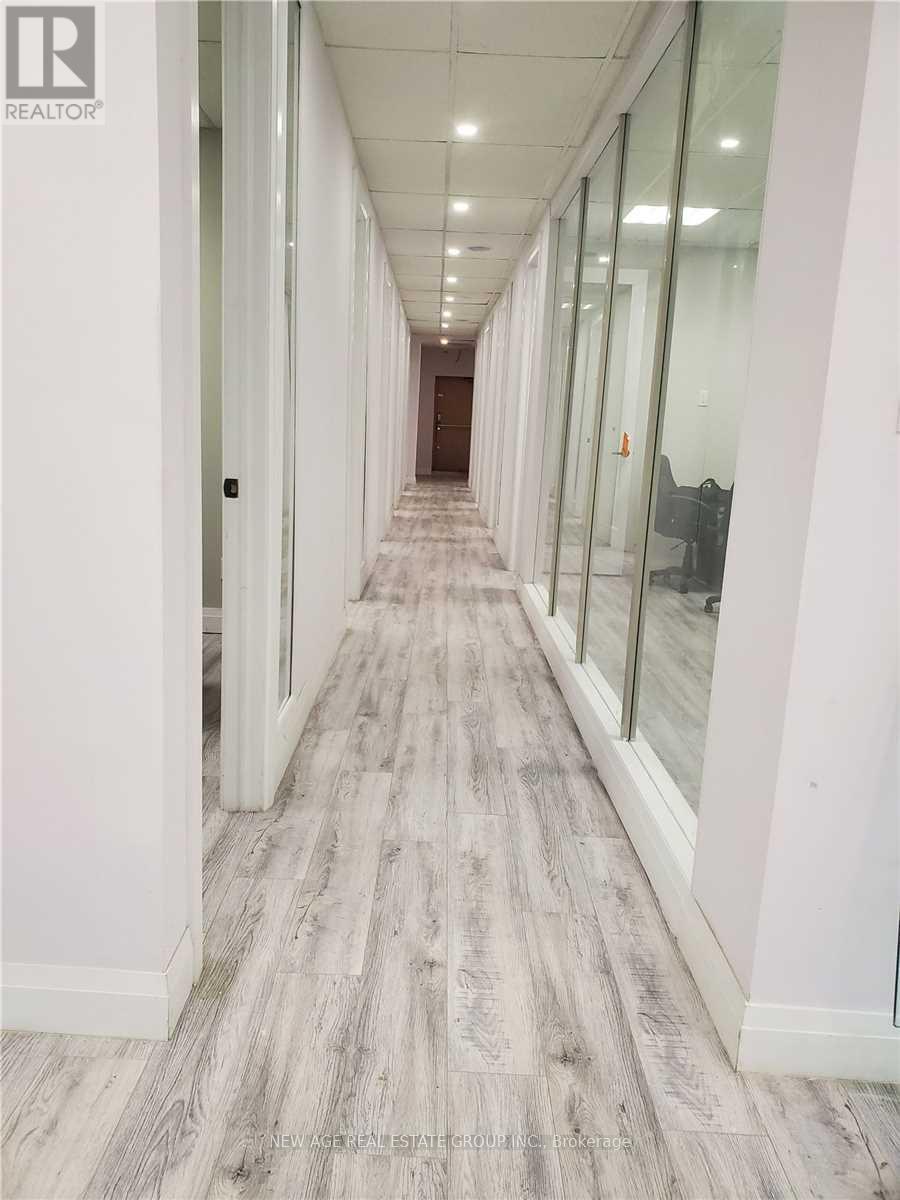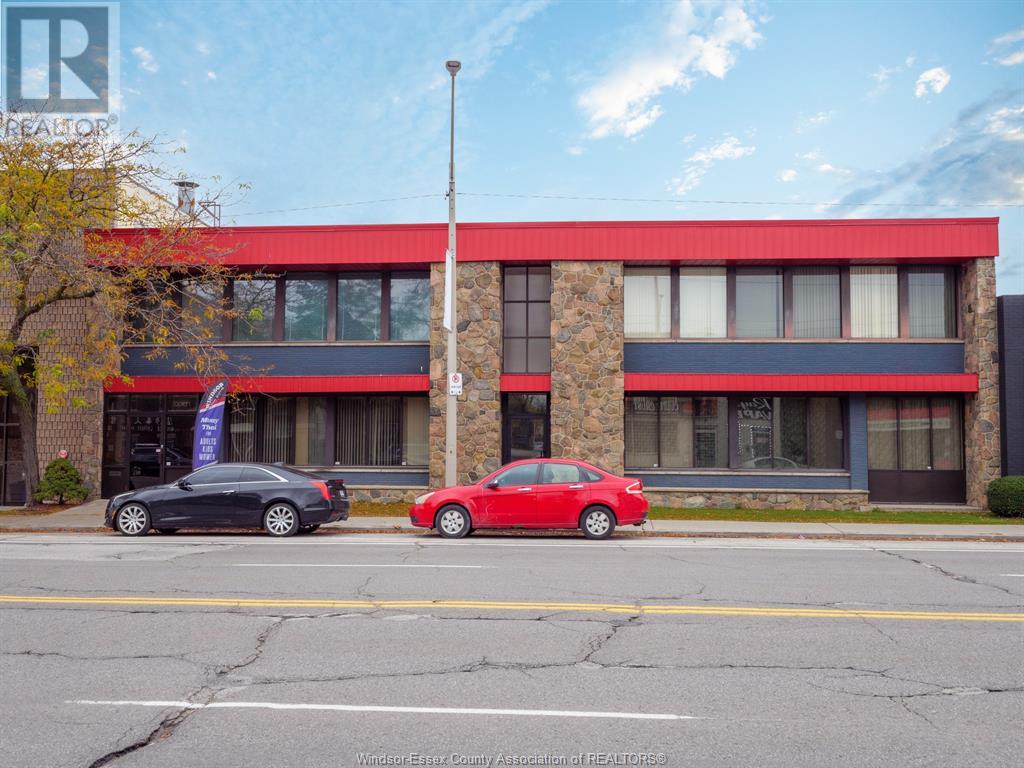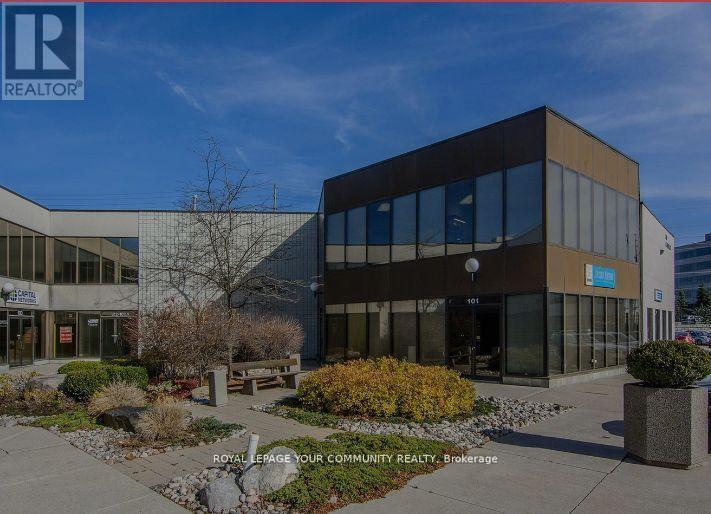29 Halldorson Trail
Brampton (Fletcher's Creek South), Ontario
Amazing 2 Bedroom 1 Washroom Basement with Seperate Entrance. 2 Parking spots available. Brand new laminate floors thru-out. Freshly painted. Freshly painted and newly renowated. Prime location at the border of Brampton and Mississauga all highways are minutes away. This property is in a pretty much great gated community. Best high school at a walking distance. All stores are minutes away. (id:49269)
RE/MAX Real Estate Centre Inc.
205 - 231 Bayview Drive
Barrie (Allandale), Ontario
564 s.f. of office space available for sub-lease in a well established Medical/Professional office building with a lot of windows. Overlooking Lackie's Bush and south giving a park like setting. The building and premises are wheelchair accessible. Common area washrooms in corridor. Plenty of parking. Current Lease ends Sept 2028. $1700/month gross + HST. Utilities included. (id:49269)
Ed Lowe Limited
433 - 600 Fleet Street N
Toronto (Niagara), Ontario
Beautiful Open Concept Studio & Bright Living Space W/Large Windows, Allowing Plenty Of Natural Light. In The Heart Of Downtown With Everything You Need At Your Doorstep! Grocery, Restaurants, TTC, Bike, Trails, Beach/Water Front Just Steps Away! **** EXTRAS **** Malibu Condos Offer A Beach-Style Lounge With Rooftop Sun-Tanning Chairs, Beautiful Views Of Lake Ontario And The Toronto Skyline, 24Hr Concierge, Gym, Party & Meeting Room & Visitor Parking. Incl Heating, Water, CAC. (id:49269)
International Realty Firm
2406 - 501 Yonge Street
Toronto (Church-Yonge Corridor), Ontario
FURNISHED! Bright & Spacious Studio unit. LIKE NEW.CLEAR VIEW.LAKE VIEW.CITY VIEW. Steps to Wellesley & College TTC Subway stn. Walk to U of Toronto, Toronto Metropolitan U, Hospital, Shops, Banks. Move-in Ready. Double Bed. Night Table, Dining Pull-out Table w/lots of storage, eat-in island table & Chair. Window coverings, Shower Curtain, Kitchen Utensils. International Student Welcome. Owner is Rrea. **** EXTRAS **** s/sFridge, Stove/Oven, Hood Fan, D/Washer, Microwave, Washer & Dryer. Window Covering, Double Bed, Night Table, Pull-Out Dining Table, Eat-in Island Table & Chair. Kitchen Utensils & Pans. Tenant pays Toronto Hydro. No Smoking. No Pets. (id:49269)
Homelife Landmark Realty Inc.
1 - 279 Kenilworth Avenue N
Hamilton (Crown Point), Ontario
Professionally Finished Executive Office Space In A Fully Renovated Office Building @ High Traffic Location. Easy Access-2 Min Drive To QEW & Red Hill Parkway. Walk To The Centre Mall On Barton. Private Parking! Office Amenities Are 24 Hour Office Access, Common Reception, Kitchen and Meeting Space/Board Room(Extra cost). Suitable For Professionals Like Lawyers, Accountants, And Mortgage Brokers! (id:49269)
New Age Real Estate Group Inc.
24 Metcalfe Street
Thorold, Ontario
Downsizing? Perfect freehold bungalow- Built in 2002 - with no rear neighbors, combined family size kitchen- open to dining area & living room, patio doors to patio, huge master suite with walk in closet and 4 piece ensuite, main floor laundry (appliances in as is condition) skylight in 2nd bedroom, 2 piece powder room, inside garage door entry, all in great condition. (id:49269)
RE/MAX Garden City Realty Inc
1060 University Avenue West Unit# 202
Windsor, Ontario
HUGE 5 BEDROOM APARTMENT LOCATED IN 1000 BLOCK OF UNIVERSITY AVE W., HALF WAY BETWEEN DOWNTOWN AND THE UNIVERSITY OF WINDSOR. THIS NEWLY RENOVATED 2200 SQ FT APARTMENT IS ON THE 2ND FLOOR OF A 2 STORY COMMERCIAL/RESIDENTIAL BUILDING. THE UNIT OFFERS 3 BATHROOMS, NEW STAINLESS STEEL APPLIANCES, FRIDGE, STOVE, DISHWASHER, MICROWAVE. MAIN BATH HAS NEW WASHER & DRYER ALONG WITH ALL NEW BAND FLOOR PLAN BATHROOM FIXTURES & FREE RESERVED PARKING AT THE REAR OF BUILDING. NOTE THE LARGE LIVING ROOM. SEE PICTURES ATTACHED TO LISTING. UTILITIES EXTRA SEPARATELY METERED. SEE VIDEO LINK FOR VIRTUAL WALK THROUGH OF THE UNIT AND FLOOR PLAN. AS PER THE LANDLORDS REQUEST - ALL POTENTIAL TENANTS MUST COMPLETE A STANDARD RENTAL APPLICATION. (id:49269)
Royal LePage Binder Real Estate - 640
75 Riverside Drive East Unit# 901
Windsor, Ontario
Priced to sell! Welcome to maintenance free living at 75 Riverside Dr E! Newly renovated, bright and modern vibe with both water and city views! Unit 901 is an oversized 1 bedroom plus den unit offering 770sq ft of living space, in suite laundry, kitchen and bath with granite countertops, fresh paint, and a gorgeous North/Northwest view of the waterfront and Detroit skyline. Condo fees include all utilities. Well maintained building, that offers secure underground parking, visitor parking, party room, library, hobby room, storage locker, and gym. It also offers 2 terraces; one w/ greenery/flowers and BBQs and the other is a rooftop terrace with panoramic views of the City, waterfront, Belle Isle, Detroit, and both bridges; both terraces have newer patio furniture. Don't miss the opportunity to call 75 Riverside Dr E #901 your new home! Owners now have access to an app, so they can remotely open main access doors (ex. garage and front doors) (id:49269)
RE/MAX Preferred Realty Ltd. - 586
104 - 620 Alden Road
Markham (Milliken Mills West), Ontario
Prestige industrial office unit on two (2) floors - walk-up with skylight. A good mix of privates, open areas and kitchenette. Great location! Property is positioned at Warden & 14th Ave., and is strategically located minutes from hwy 407. Access - full interchange at Warden & Hwy 407 connecting to 404, 401 and the Don Valley Parkway. One truck level door with 20 feet clear height in the warehouse. (id:49269)
Royal LePage Your Community Realty
780 Liverpool Road
Pickering (Bay Ridges), Ontario
Large Lot With Tons Of Development Potential! This 80x190 ft lot is located in the heart of Bay Ridges in South Pickering, just steps away from restaurants, shopping, the lake, Frenchman's Bay Beach, Go Train, the 401, and Pickering Town Centre. There is potential for a severance to two lots. unlimited possibilities for redevelopment., Being sold under power of sale on as is where is basis. **** EXTRAS **** Prime building lot on great location. Buyers And Their Agents Are Encouraged To Conduct Their Own Due Diligence Prior To Making An Offer. Please Do Not Walk The Property Without A Prior Booking. (id:49269)
RE/MAX Hallmark Realty Ltd.
28 Lake Street
St. Catharines, Ontario
EXCELLENT LOCATION / FANTASTIC OPPORTUNITY TO CUSTOMIZE THE SPACE FOR YOUR OWN. 3 CAR PAVED PARKING, GREEN SPACE SELDOM FOUND IN A DOWNTOWN LOCATION. JUST STEPS TO MONTEBELLO PARK,CLOSE PROXIMTY TO DOWNTOWN, THE COURT HOUSE, HOSPITAL, RESTAURANTS & ENTERTAINMENT. COMMERCIAL / RESIDENTIAL, SITE SPECIFIC THIS PROPERTY HAS SO MUCH POTENTIAL. PREVIOUSLY USED AS A LAW OFFICE. SELLERS HAVE UPDATED ALL ABOVE GRADE WINDOWS, SIDING, SOFFITS & FACIA, UPDATED FURNACE, CENTRAL AIR & AIR HANDLER IN THE PAST 4 YEARS. (id:49269)
RE/MAX Garden City Realty Inc
80 Gray Crescent
Richmond Hill (North Richvale), Ontario
I'm thrilled to share my experience with this newly renovated basement 1 bedroom! The fresh paint and modern kitchen give it a bright, inviting atmosphere. The location is fantastic, making it convenient for both work and leisure. Additionally, having a driveway with parking for a regular car is a major plus. Please note that the tenant will be responsible for 1/3 of the utilities. Overall, it's a perfect space for anyone looking for a comfortable and stylish place to call home! **** EXTRAS **** 1 driveway parking (id:49269)
Homelife/bayview Realty Inc.












