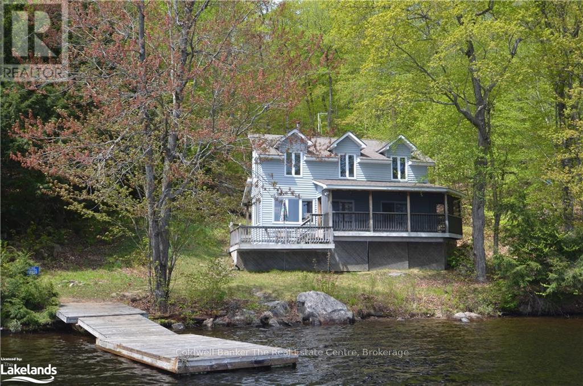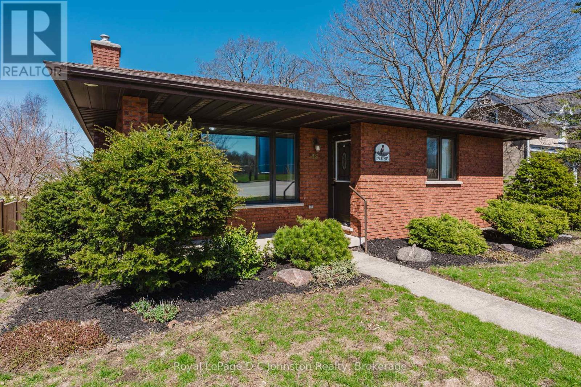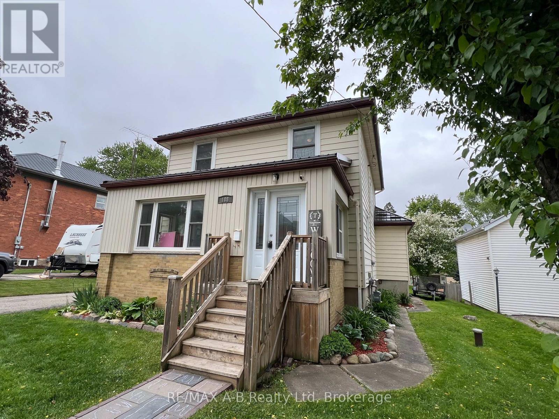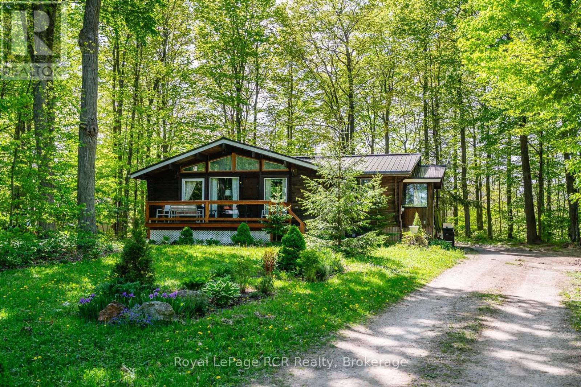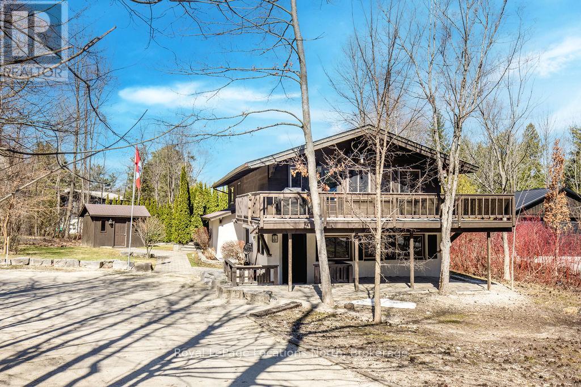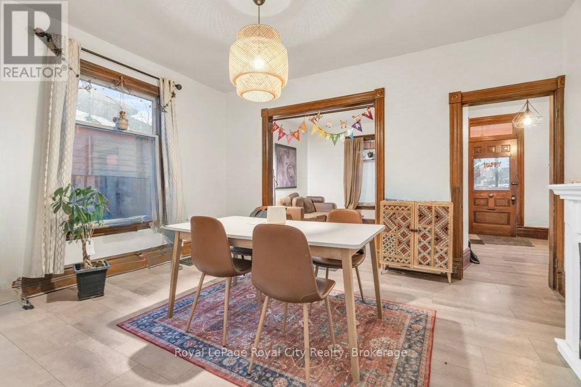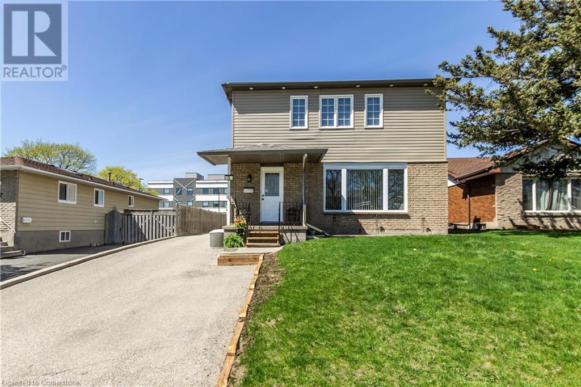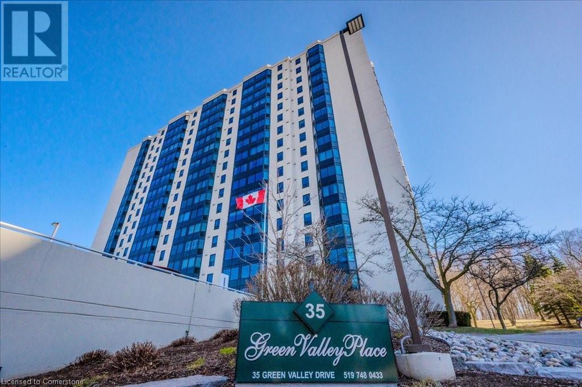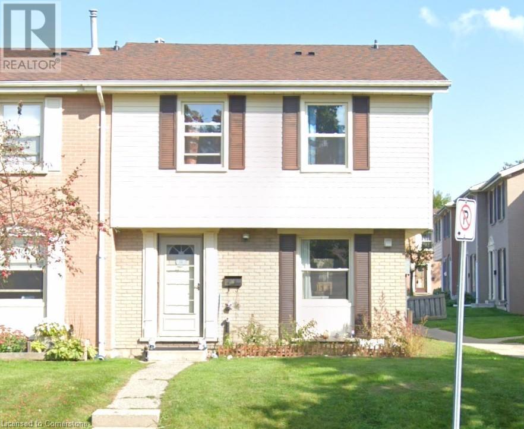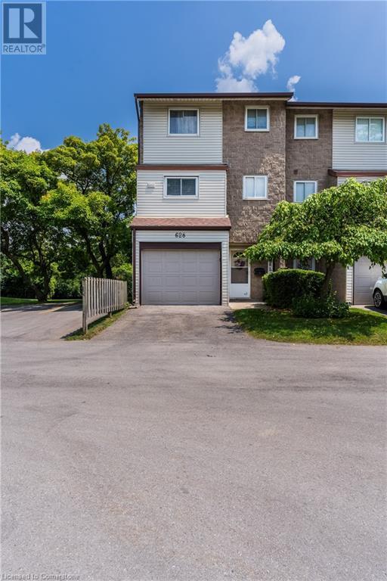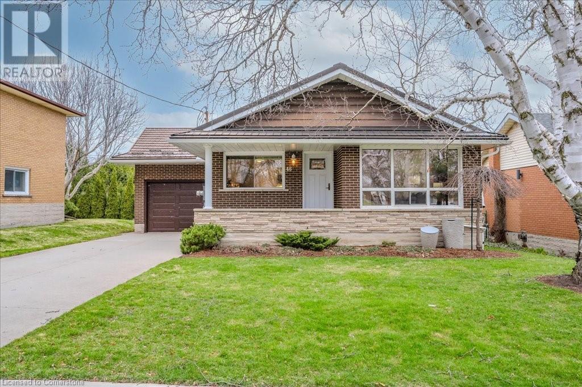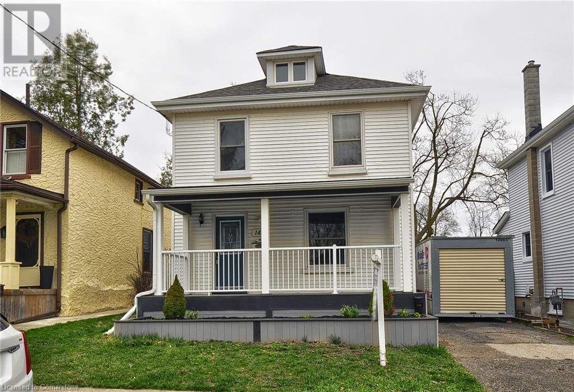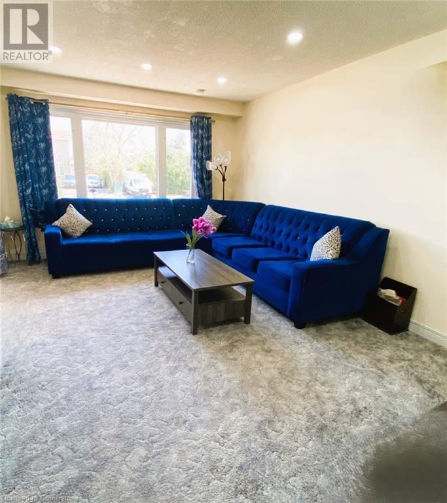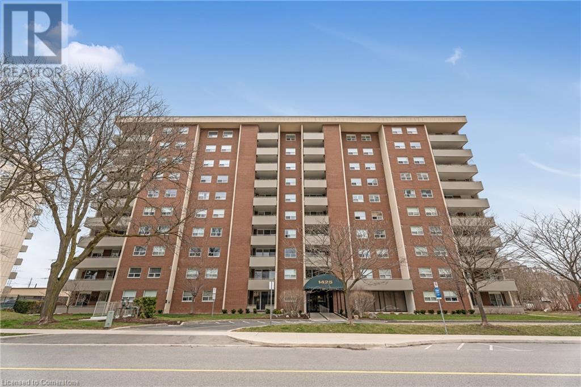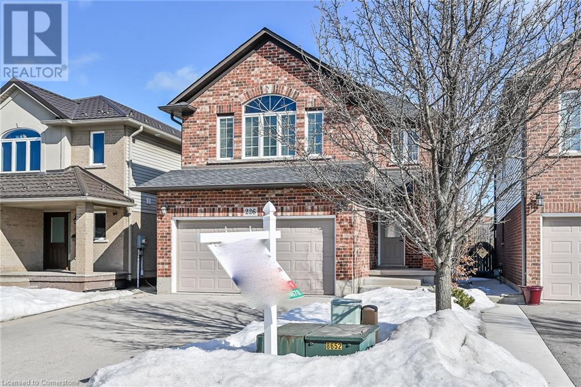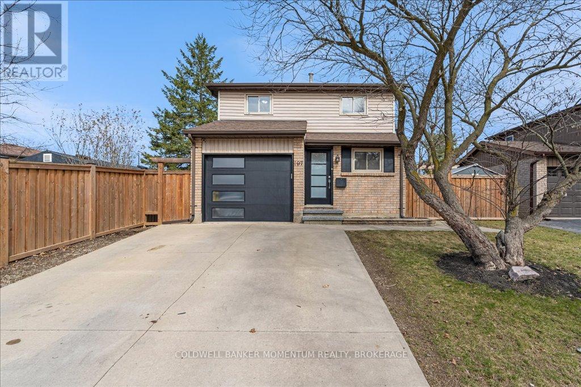45 Ottawa Avenue
St. Clements, Ontario
Welcome to St. Clements, a family friendly community located only minutes from Waterloo and the Farmers Market. This beautifully maintained and upgraded home with charming curb appeal is situated on a 100 by 150 ft. 0.43 acre lot, perfect for family enjoyment. With an open inviting foyer leading to a generous bright living room and a modern upgraded country kitchen, your view southward is over the patio to the amazing rear yard. The open family room with cozy fireplace is a convenient family gathering place. The additional 4th level (Basement) provides a 3pc bath, an office, a utility room, storage and a cold room. New (2024) flooring in all levels. Oversized double garage and driveway parking for 6 vehicles. Local services include: Church, School, Community Center with ice rink, and playing fields, Library, Shopping Plaza, Auto Service, numerous local businesses. Move here for the open spaces and serenity, love it for the numerous local services and convenient access to the city. (id:49269)
Royal LePage Wolle Realty
21 Tupper Drive
Thorold, Ontario
Welcome to 21 Tupper Drive in the vibrant city of Thorold, ON. This spacious semi-detached home offers approximately 1517.87 square feet of living space on a generous 3778 square foot lot. The property boasts a total of six bedrooms and two full bathrooms. All levels of the home carpet-free with some new flooring and has been freshly painted, creating a move-in ready atmosphere that will make you feel right at home. The bright and airy kitchen provides ample space for culinary adventures, while the additional kitchen in the in-law suite adds versatility for guests or extra room for the family. This home is situated in a friendly neighborhood with easy highway access, making your daily commute a breeze. For those who prefer public transit, multiple options are conveniently located nearby. In addition, it’s just a short distance to local schools and shopping centers, ensuring all your needs are within easy reach. Thorold itself is known for its rich history and close-knit community feel. Residents can enjoy various amenities such as parks, trails, recreational facilities, restaurants and more. With its strategic location in the heart of Niagara Region, Thorold also offers easy access to world-renowned attractions like Niagara Falls and numerous wineries. In summary, 21 Tupper Drive combines comfort and convenience in one package - offering versatile living spaces inside and out while being close to all that Thorold and the Niagara region has to offer. This could be just the place you’ve been looking for! (id:49269)
Realty Network
39 Mary Street Unit# 2705
Barrie, Ontario
Stunning 1-Bedroom Condo at The Debut, Barrie’s Premier Waterfront Residence. Welcome to Suite 2705 – 39 Mary Street, a sleek and modern 1-bedroom condo available for lease in one of Barrie’s most exciting new waterfront developments – The Debut. This thoughtfully designed unit offers 444 sq ft of open-concept living space, complete with floor-to-ceiling windows and sweeping views of Kempenfelt Bay. Featuring contemporary finishes, a bright and functional layout, and an unbeatable location, this suite is ideal for anyone looking to enjoy the best of Barrie living. Step outside to enjoy Lake Simcoe, downtown dining and entertainment, boutique shopping, and easy access to public transit and the GO Train. As a resident, you'll also enjoy access to future premium amenities, including: A state-of-the-art fitness center, Rooftop outdoor terrace and lounge, Outdoor pool with panoramic lake views, Luxurious indoor lounge and social spaces, 24-hour concierge service. (id:49269)
Revel Realty Inc.
00 Pilgers Road
Nipissing, Ontario
Escape to peace and quiet on this stunning, well treed 8.12-acre parcel of land located on a quiet 4 season country road just outside the town of Commanda. With plenty of space to build your dream home, this property offers the perfect blend of privacy and natural beauty. A survey is available, and the lots boundaries are clearly marked. With a driveway already in place, a partially cleared building site, and hydro across the road, you're well on your way to building your dream home. BONUS: The seller is offering a Vendor Take-Back first mortgage to qualified buyers - an incredible opportunity you won't want to miss. Call today for more information or to schedule a viewing! (id:49269)
RE/MAX Crown Realty (1989) Inc.
828 Elgin Street
Saugeen Shores, Ontario
Welcome to this beautifully updated home situated on a mature corner lot with 66 feet of frontage and 132 feet of depth! Pride of ownership is evident throughout, with thoughtful updates inside and out. Step inside to a bright and spacious family room featuring soaring cathedral ceilings, leading into the updated white galley kitchen (less than 2 years old), and a welcoming dining area; the perfect space for everyday living and entertaining. Luxury vinyl plank flooring runs throughout the main floor and staircase, making this home stylish, durable, and easy to maintain, ideal for families with children or pets. Stay comfortable year-round with ductless A/C. On one side of the home, you'll find a private main floor primary bedroom with a stunning newer ensuite, complete with a gorgeous updated shower. A second bedroom is also located on the main level. While two additional bedrooms and a full four piece bathroom are upstairs, offering a total of four bedrooms and three bathrooms for your family or guests. A spacious mudroom off the attached single-car garage includes laundry and a handy two-piece powder room for added convenience. The basement is partially finished and offers a separate entrance, giving you endless future possibilities, whether it be a nanny suite, in-law suite, or income potential. Outside, enjoy the beautifully designed walkways, with a driveway on both sides of this corner lot, a private maintenance free composite deck, and a fully irrigated, easy-to-maintain yard. The attractive grey-blue hardboard siding provides excellent curb appeal with low maintenance living. Located in a peaceful, tree-lined neighbourhood, this property truly has it all. Don't miss your opportunity and be sure to book your showing today! (id:49269)
RE/MAX Land Exchange Ltd.
10835 Raven - West Shore Way
Algonquin Highlands (Sherborne), Ontario
Boat access only (id:49269)
Coldwell Banker The Real Estate Centre
45 Victoria Street S
Saugeen Shores, Ontario
Welcome to 45 Victoria Street South in Southampton, where you'll find a very well maintained 3-bedroom, 2.5-bathroom solid all-brick bungalow. Built by Seaman and Sons in 1983 and ideally located just steps away from downtown Southampton, residents can easily access shops, restaurants, GC Huston Elementary, churches, tennis courts, lawn bowling, and the hospital. Directly across from the fully accessible Jubilee Park, splash pad, and baseball diamond, with the Southampton Coliseum just behind, and a quick stroll to the glistening waters of Lake Huron, this property epitomizes the best of Southampton living. The home offers 1566 square feet on the main floor, showcasing a formal living room, primary bedroom with ensuite, and an open concept kitchen, dining, and family room with a walkout to a beautiful deck featuring a natural gas BBQ hook up. The fully finished lower level offers a walkout to the back with a spacious mudroom entry, office, recreation room with wet bar and gas fireplace, generous storage areas, laundry room, and access to the insulated single-car garage. Additional features include forced air gas heating with central air, a rear double paved driveway, irrigation system, and mature landscaping. While ample parking is available, there is also the option to install a secondary driveway from Victoria Street for added flexibility. With immediate possession on offer, seize the opportunity to immerse yourself in this vibrant community. Act now and make this your new home today! (id:49269)
Royal LePage D C Johnston Realty
108 Loveys Street E
East Zorra-Tavistock (Hickson), Ontario
Deceptively spacious and full of charm, this updated 2-storey home is ideal for a growing family. Backing onto open farmland, it offers peaceful views, a large yard for kids and pets, and plenty of space both inside and out. The main floor features a bright, renovated kitchen (by Apple Homes, 2019), a cozy living area filled with natural light, and a convenient powder room. Upstairs offers 3 bedrooms and a full bath with heated floors. The basement is framed and ready for your finishing touches; great potential for a rec room or extra storage. Major updates include a new septic bed and holding tank (2021, value: $30,000), furnace (2020), and 100-amp electrical (2017) - no knob & tube in this house! The upper level was gutted, re-insulated, and drywalled while keeping original trim, combining character with comfort. Main and upper level windows were replaced between 2013 and 2021. A durable metal roof (2017) and garage roof (2019) add lasting value, and the detached garage includes 30-amp service, perfect for hobbies or storage. With modern upgrades, classic charm, and space to grow, this move-in ready home is perfect for family living. (id:49269)
RE/MAX A-B Realty Ltd
117 Mccullough Lake Drive
Chatsworth, Ontario
Discover a wonderful opportunity to experience country living at Lake McCullough without paying lakefront prices. Whether for year round living or a cottage, this 3 bedroom, 1 bathroom Pan-Abode bungalow on a large treed lot is a great opportunity to be a part of this desirable community. Located just one street off the lake on a spacious lot, this inviting home blends rustic charm with peaceful surroundings. The main floor boasts a cozy living room with cathedral ceilings and large windows that let in plenty of natural light, a smaller kitchen, three comfortable bedrooms, and a bathroom- everything you need for year-round living or relaxing weekend escapes. The full basement offers good potential and includes a laundry area, plus room for storage or creating additional living space. Wall unit heat pump provides AC plus there's a forced air furnace. Steel roof was updated in 2020. Step outside and enjoy the lovely treed backyard, ideal for gardening, evening campfires, or simply soaking in the quiet. The large front deck is made for morning coffee or unwinding after a day on the lake. Just a short walk away, you'll find the public boat launch and community park-your gateway to all things lake life. McCullough Lake spans approximately 145 acres and offers something for everyone: anglers can cast for Yellow Perch, Northern Pike, and Smallmouth Bass; boaters and swimmers will love the crystal-clear waters; and nature lovers can paddle up and down the lake and river inlet to enjoy fish and wildlife, where swans glide in summer and deer roam the frozen water in winter. Don't miss this rare opportunity to enjoy all the beauty and recreation McCullough Lake has to offer without the lakefront premiums. (id:49269)
Royal LePage Rcr Realty
138 St Moritz Crescent
Blue Mountains, Ontario
SEASONAL RENTAL (MAY/JUNE/JULY/AUG) Welcome to this Blue Mountain chalet, beautifully combining Swiss-style elegance with contemporary charm. Designed with a reverse floor plan flooded with natural light and comfort. The open-concept second level features: the primary bedroom suite, laundry room, great room, dining area, bar, and kitchen, ensuring complete privacy. A striking bar features a Sub-Zero wine fridge, and a Sub-Zero beverage fridge, blending luxury with functionality. The kitchen is equipped with stainless steel appliances, soapstone countertops, a wall oven, and a walk-in pantry.On the main floor, a second family room awaits, complete with its own inviting gas fireplace, along with four bedrooms and two bathrooms. The property features two private decks. One, accessible from the great room overlooking lush greenery, while the other, located in the backyard, includes a gas fire pit, hot tub, and a wall of majestic trees for ultimate privacy.Situated near Craigleith, Blue Mountain, Georgian Trail, and North Winds Beach, this chalet beautifully balances prime access everything you could want or need with outdoor adventures and beachside relaxation at your fingertips. This gorgeous retreat offers the perfect backdrop for your active lifestyle. Hot tub maintenance available at Tenants Expense. Rental period flexible (not less than 3 months) (id:49269)
Royal LePage Locations North
45 Toronto Street
Guelph (St. Patrick's Ward), Ontario
Welcome to 45 Toronto Street, an Edwardian century home nestled in one of Guelphs most vibrant and eclectic neighbourhoods. Just a short walk to Downtown, the Speed River, parks, and local eateries, this home offers a perfect blend of character and convenience. Step onto the inviting covered front porch and into a bright, airy main floor featuring high ceilings and updated flooring (2022). The living and dining areas flow seamlessly, creating a warm and welcoming space for everyday living and entertaining. At the back of the home, the spacious kitchen offers plenty of room to cook and gather, complete with a two-piece powder room and direct access to the southern facing backyard, ideal for gardening, relaxing, or enjoying summer evenings with family and friends. Upstairs, you'll find four bedrooms each with a closet, a rare feature in homes of this era and a full bathroom showcasing a charming clawfoot tub.The finished basement includes a cozy recreation room and still offers ample storage for your seasonal items or hobbies.This home sits on an impressive lot with a depth of 153 feet, offering plenty of outdoor space, and potential for future expansion or customization.Whether you're a growing family or a character-home enthusiast, 45 Toronto Street delivers timeless charm in a location thats second to none! (id:49269)
Royal LePage Royal City Realty
75 Sekura Crescent
Cambridge, Ontario
Almost 3700 Sq Ft above grade!! This legal duplex with an inlaw suite is truly a great multi generational living home OR a great income producer!!. It has a total of 8 bedrooms (7 above grade) and 4.5 bathrooms (3.5 above grade) and even space in the unfinished part of the basement to accomodate more bedrooms! The well thought out additions were completed in 2004 and 2019, second floor has an inviting open concept with large bedrooms. The original home was a bungalow complete with an inlaw suite. The 1st addition is a full 2 storey at the back with 2 doors into the bungalow and then the second addition extends the 2nd floor right over the top of the bungalow which has created three separate living spaces in this legal duplex plus an inlaw suite. The units also seamlessly flow into each other via a few interior doors if one would like to utilize it as one very large home. This home has been well maintained and has many upgrades such as the furnace and c/air in the bungalow section, main floor windows (2023), and top of the line laminate (bungalow section). The full roof was done in 2019. THe driveway fits 5 cars tandem and 1 double wide and sheds could be removed for more parking at the back if needed. The house is equipped with 12 interconnected smoke alarms and 6 carbon monoxide detectors, 2 furnaces, 2 central air units, 2 hot water tanks, 1 water softener, 2 washers, 2 dryers, 3 fridges, 3 stoves and one stand up freezer in the 2nd floor kitchen area. No rental items. Great available storage in the two sheds one is 8X8 and the other is 8X12. This home is located literally minutes to the 401 and Hespeler Rd. THis home must be seen to be truly appreciated! View the virtual tour and call Blair for more details 519-654-7654! (id:49269)
RE/MAX Real Estate Centre Inc.
35 Green Valley Drive Unit# 711
Kitchener, Ontario
Welcome to 35 Green Valley offering a chic one bedroom, one bathroom condo in sought-after location for your immediate enjoyment. Boasting a desirable layout, you will be wowed by this unit offering all Modern conveniences, great living, entertainment space and an abundance of natural light. One of the largest and most quiet 1 bedroom configuration in the complex offering a spectacular city and nature views. Plenty of great features: huge Living, separate Dining area, Updated Kitchen and Bathroom, Stainless appliances, ceramic flooring, brand new Windows, large Eat-in Kitchen, in-suite Laundry and a neutral décor throughout. Extremely well managed building with a manager on site with plenty of amenities including library, games room, exercise room with dry sauna, party room, lockers and bike storage, ample Visitor parking, 3 elevators, secured entrance. Short Walking distance to Bus stops and the new Pioneer Plaza for all your shopping. Great location close to walking trails, shopping, restaurants, 401, Conestoga College, Hwy 7/8 and more. This is a great opportunity for first-time homebuyers, young professionals or investors. (id:49269)
Peak Realty Ltd.
516 Concession 14 Walpole Road
Hagersville, Ontario
This charming home offers great potential and is ready for your personal touch! While it needs a little TLC, it features a solid foundation, a welcoming layout that can be transformed into your dream space and a large, covered rear patio allowing you to enjoy the peaceful country living. With its desirable country setting on 0.5 acres, 3 bedrooms, and a double detached garage, you have the ideal canvas to create a cozy retreat. Nestled on a quiet street, this residence is a peaceful retreat with the opportunity to add value through your renovations. Recent upgrades include, newer furnace, air conditioner, 4500 gallon cistern, water proofing system, battery operated sump pump, induction stove top, and completely rebuilt bathroom, which enhance its appeal. A little love will go a long way in making this house your perfect home! (id:49269)
Royal LePage Macro Realty
52 Montcalm Drive Unit# 7
Kitchener, Ontario
Dont miss this 4 bed/3 bath spacious end unit located in the Heritage Park area of Kitchener. Spacious living room with big windows and sliding glass doors to the fully-fenced pet friendly back yard. The home features a carpet free main floor, updated electrical and new full basement bathroom with double sinks/large oversized walk in shower. This quiet area has schools, clinics and shopping within walking distance, and with easy access to highway. Low condo fees include assigned parking, and ful exterior maintenance. (id:49269)
RE/MAX Twin City Realty Inc.
628 Wilkins Street
London, Ontario
Tucked away in a prime London location, 628 Wilkins St is a stylish 3-storey end-unit townhouse that perfectly blends comfort and convenience! Whether you're a first-time buyer or a savvy investor, this home is a fantastic opportunity. Step inside to find a versatile main-floor rec room or bedroom, a convenient laundry room, and direct access to a private fenced yard, ideally situated beside green space for added privacy. Upstairs, the bright and airy living room flows into a dedicated dining area, alongside a recently updated, well-equipped kitchen, and a handy 2-piece bathroom—perfect for entertaining. The top floor has three generous sized bedrooms and a 4 piece bathroom. With an attached garage and a spacious backyard featuring a firepit area and pergola—ideal for relaxing or hosting gatherings—this home checks all the practical boxes while maintaining stylish appeal. Plus, condo fees include water, helping to keep monthly costs manageable. Located near shopping, LHSC, and with easy access to Highway 401, this townhouse offers the perfect balance of city convenience and comfortable living. Book your showing today! (id:49269)
RE/MAX Twin City Realty Inc.
RE/MAX Centre City Realty Inc
46 Gilmour Crescent
Kitchener, Ontario
**OFFERS WELCOME ANYTIME** Welcome to 46 Gilmour Cres in desirable Forest Hill! This impeccably maintained bungalow is ready to welcome its new owners. This home is situated on a 49x110 ft lot on a quiet crescent. The concrete driveway has parking for 2 cars and leads to a covered porch. The welcoming foyer brings you into the bright and open living space. The living room has ample space, with an oversized newer front window and hardwood floors. Off of the living room you will find the cheerful eat in kitchen with plenty of cabinet space, built in Miele appliances, under cabinet lighting and pull out pantry shelves. The main floor has 3 bedrooms with full sized closets and an updated full bathroom. A side entrance leads to the oversized garage with rear entrance to the backyard. The side entrance leading to the basement presents opportunity for a potential in-law suite. Downstairs you will find a laundry room with plenty of storage space, a large rec room, office and full bathroom. Outside is a beautiful yard with a composite deck. Other updates include steel roof (2017), new eavestrough with leafless guards (2019) and newer panel and hydro upgrade to allow direct connection to 5000 watt portable back up generator (2018). Don't miss out on this opportunity to own a beautifully maintained bungalow in a fabulous family neighbourhood! (id:49269)
Trilliumwest Real Estate Brokerage
140 Francis Street
Cambridge, Ontario
Charming Two-Storey Home in West Galt – Prime Location, Move-In Ready! Nestled in a highly sought-after neighborhood in West Galt, this beautiful two-storey home is situated on a generously sized lot, offering both privacy and convenience. Just minutes away from Highway 401, it’s perfect for commuters while being close to all essential amenities. As you approach the home, you’ll be welcomed by a newly updated composite-covered porch (completed in 2022), providing a stylish and inviting entry. Step inside to discover an ideal layout, featuring a formal dining area and spacious living room — perfect for both everyday living and entertaining guests. The heart of the home is the large kitchen, which seamlessly flows into the bright family room. Here, you'll find soaring ceilings and French doors that lead to the expansive backyard, bringing in an abundance of natural light and offering easy access to outdoor living spaces. Upstairs, the home boasts three generously sized bedrooms, including a master with ample closet space. A well-appointed 4-piece bathroom completes this level. The lower level includes a convenient 2-piece bathroom and laundry area, making household chores a breeze. The impressive, fully fenced backyard is an ideal space to create your own private outdoor oasis, whether for relaxation or hosting gatherings. Additional updates include a newer furnace and air conditioning unit (2018), upgraded insulation, and a covered porch (2022), providing added comfort and energy efficiency. This home offers a perfect blend of charm, functionality, and modern updates, making it an excellent choice for families and professionals alike. Don’t miss your chance to own this fantastic property! (id:49269)
Kindred Homes Realty Inc.
70 Griselda Crescent
Brampton, Ontario
**PRIME LOCATION** Spacious 3-Bedroom Semi-Detached Home in the family-friendly neighborhood of Northgate in Brampton **Ideal for Families & Investors!** Discover this charming semi-detached home nestled in the desirable Northgate community, offering a perfect blend of comfort, space, and convenience. Perfect for first-time buyers or investors, this property is designed to meet modern living needs with easy access and minutes to public transit, great schools, parks and recreational facilities. Main Level Highlights: Bright and inviting living room filled with natural light. Eat-in kitchen with ample space for family meals and a walkout to the deck & fenced backyard. No back neighbors! Upper Level Features: Primary bedroom with a walk-in closet and two additional generously sized bedrooms.3-piece updated bathroom (2023) for added functionality. Basement Space: Partially finished basement with a 3-piece bathroom (2023), laundry area, and plenty of storage. Outdoor & Parking: Deep lot with no sidewalk and no rear neighbors, ensuring privacy. Spacious backyard with a deck, perfect for outdoor entertaining and space to garden. Large driveway that can accommodate 6 car parking Prime Location Perks: Just minutes from Chinguacousy Park, Professors Lake, and Brampton Civic Hospital. Close to Bramalea City Centre, major highways (Williams Pkwy & Bramalea Rd), and public transit. Walking distance to St. Jean Brebeuf Elementary School, Chinguacousy Secondary School, and Grenoble Public School. Family-Friendly Neighborhood: Northgate is known for its top-rated schools, parks, and recreational facilities, making it an ideal spot for families. Enjoy the convenience of nearby amenities while living in a serene and welcoming community. Don't miss the chance to make 70 Griselda Crescent your new home! (id:49269)
Royal LePage State Realty
30 Golden Eagle Road
Brampton (Sandringham-Wellington), Ontario
Top 5 reasons why you will love this home: 1. This stunning detached home offers incredible curb appeal and is nestled in one of the most desired communities in the city. 2. Proudly owned by its original owners ! 3. Boasting 6 bedrooms, 5 bathrooms, main floor private office, 9 -ft ceilings and parking for 6 vehicles on a newly constructed driveway plus 2 parking in the garage, this home has room for everyone. 4. With over 4,500 sq. ft. of thoughtfully designed living space, including a professionally finished basement with a separate entrance, full kitchen, and bathroom plus potential to add another room with ease. 5. More than $250,000 spent on renovations recently. Enjoy premium upgrades throughout, including a fully concrete backyard with a custom-built gazebo and shaded seating area, perfect for outdoor entertaining. Lots Of Upgrades: Roof Replaced (2020), Garage Doors Replaced (2024), Windows Replaced (2021), Furnace Replaced (2022), Washer/Dryer (2018), high end Kitchen appliances (2022- Bosch & Samsung). Central location with easy access to Brampton Civic Hospital, parks, public transit, Trinity common shopping center, professor lake and highway 410. This home is truly move-in ready. Don't miss out! (id:49269)
Century 21 Empire Realty Inc
1425 Ghent Avenue Unit# 907
Burlington, Ontario
Wait til you hear what the condo fee includes! Hydro, water, heat, a/c, high speed internet, cable, pool, amazing exercise room, 2 bicycle rooms for storage, 2 workshops for hobbies, library, games room, party room and a car wash! Absolutely amazing value! 2 sister buildings share everything and have many events as well from euchre nights to craft room fun nights to summer get togethers! Unit 907 has 2 huge bedrooms with a wonderful ensuite off the primary bedroom. The suite has a lovely kitchen, dining area and living room. The kitchen and living room both have access to the over sized balcony. Instead of having separate lockers in the basement, every unit has had an extraordinary storage area added within their suite. And of course, it has in suite laundry as well. All of the appliances are included. (id:49269)
Exit Realty Strategies
226 Spring Valley Crescent
Hamilton, Ontario
Discover this beautifully maintained two-story home, perfectly nestled in the highly sought-after Hamilton Mountain area. With 3+2 bedrooms and 4 bathrooms, this home offers ample space for families of all sizes. Step inside to a welcoming foyer, leading to a bright and spacious living and dining area, perfect for entertaining. The open-concept main floor features a well-appointed kitchen with breakfast area, while sliding glass doors in the dining room open to a private patio, ideal for outdoor gatherings. A convenient 2-piece powder room completes the main level. Upstairs, you will find three generously sized bedrooms, including a primary retreat with an oversized closet and a 4-piece ensuite. A second 3-piece bathroom ensures comfort for the whole family. The fully finished basement with side entrance offers incredible flexibility, featuring two additional bedrooms, perfect for guests, a home office, or a growing family. Located in a family-friendly neighborhood, this home is just steps from upper James and Gourley Park, excellent schools, shopping, and provides easy highway access for commuters. Don't miss out on this incredible opportunity. (id:49269)
Homelife Miracle Realty Ltd
121 - 7 Kenaston Gardens
Toronto (Bayview Village), Ontario
>Unit Highlights: Newly Renovated, NEW Waterproof Vinyl Floors & NEW Ensuite Vanity | Spacious Layout with In Unit Laundry & 9ft Ceilings | Second Floor Unit, Large Balcony with Northern Exposure | Den with Window, Perfect for Home Office or Second Bedroom >Building Amenities: Rooftop Patio with BBQs | 24hr Concierge | Fully Equipped Gym | Rentable Party Room & Multiple Indoor Lounges >Location Perks: Steps to Bayview Village Shopping Centre & Bayview Subway Station | Easy Access to Highways 401 & 404 | Close to shops, restaurants & IKEA >Additional Features: Locker Included with the Unit | Parking Rental Possible, Inquire for Details >Embrace an upscale, convenient lifestyle in Bayview Village. Book your private tour today! (id:49269)
Homelife/miracle Realty Ltd
197 Dunsdon Street
Brantford, Ontario
Welcome to this beautifully updated 3-bedroom, 2-bath home nestled in the desirable Briarpark neighborhood of Brantford. Offering the perfect blend of comfort, convenience, and outdoor enjoyment, this property is ideal for first-time home buyers or those looking to downsize without compromise. Step inside to discover a bright and inviting living space featuring a finished basement perfect for a rec room, home office, or additional living space. The kitchen and bathrooms have been tastefully updated, adding modern touches throughout the home. Outside, your private backyard oasis awaits! Enjoy warm summer days in the large in-ground pool, then unwind in the hot tub under the stars. Entertain with ease on the composite deck complete with built-in lighting, ideal for evening gatherings or quiet relaxation. Key features include 3 spacious bedrooms, 2 full baths, granite counters, fully finished basement, recently updated interior, large pool & hot tub, composite deck with lighting. Close to schools, public transit, major highways, and all conveniences. Don't miss your chance to own this move-in-ready gem in a family-friendly, well-connected neighborhood! (id:49269)
Coldwell Banker Momentum Realty






