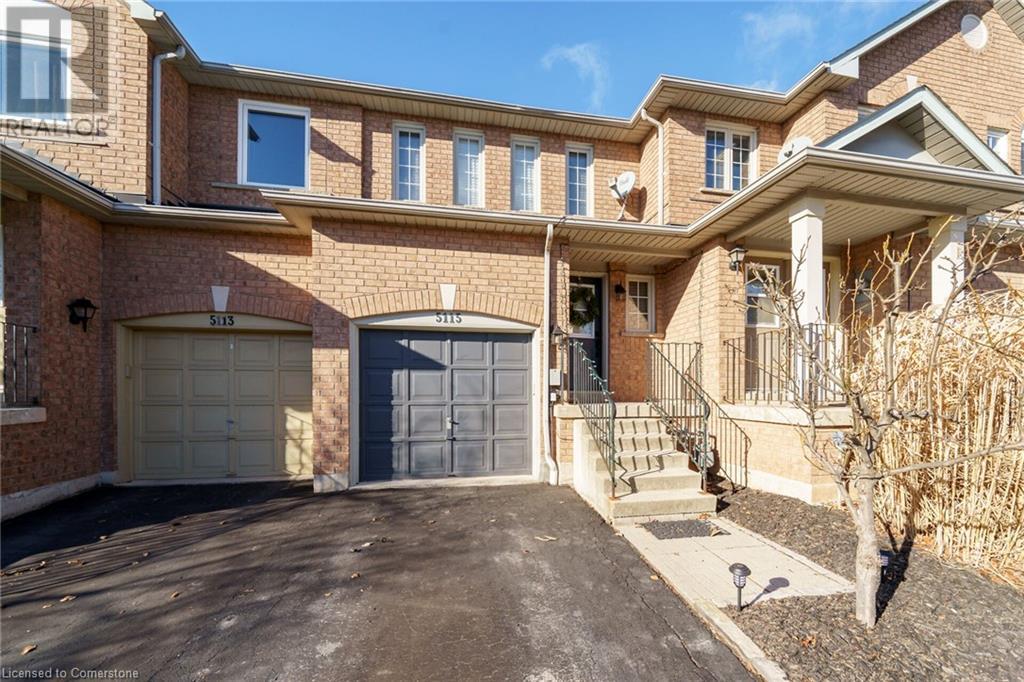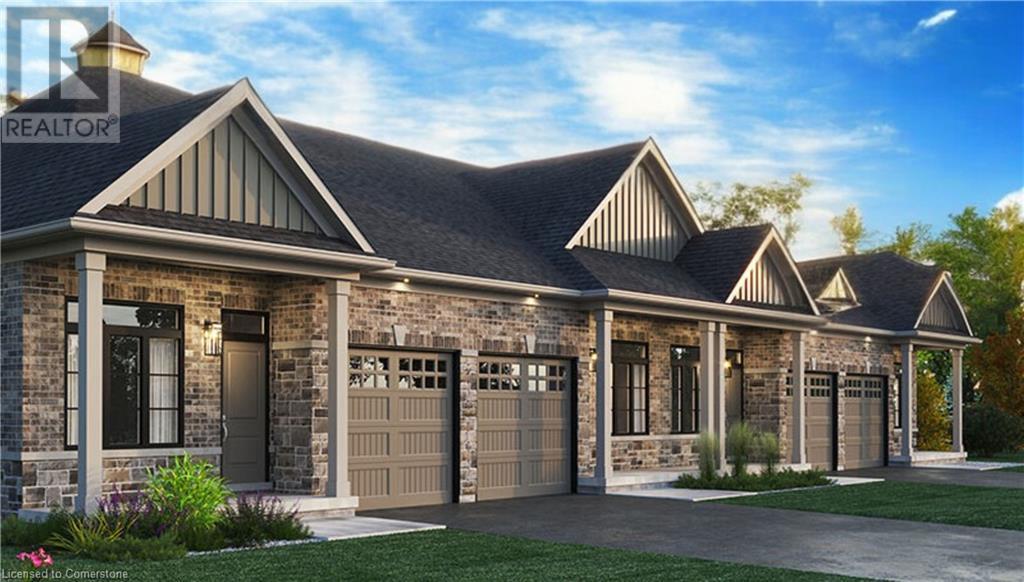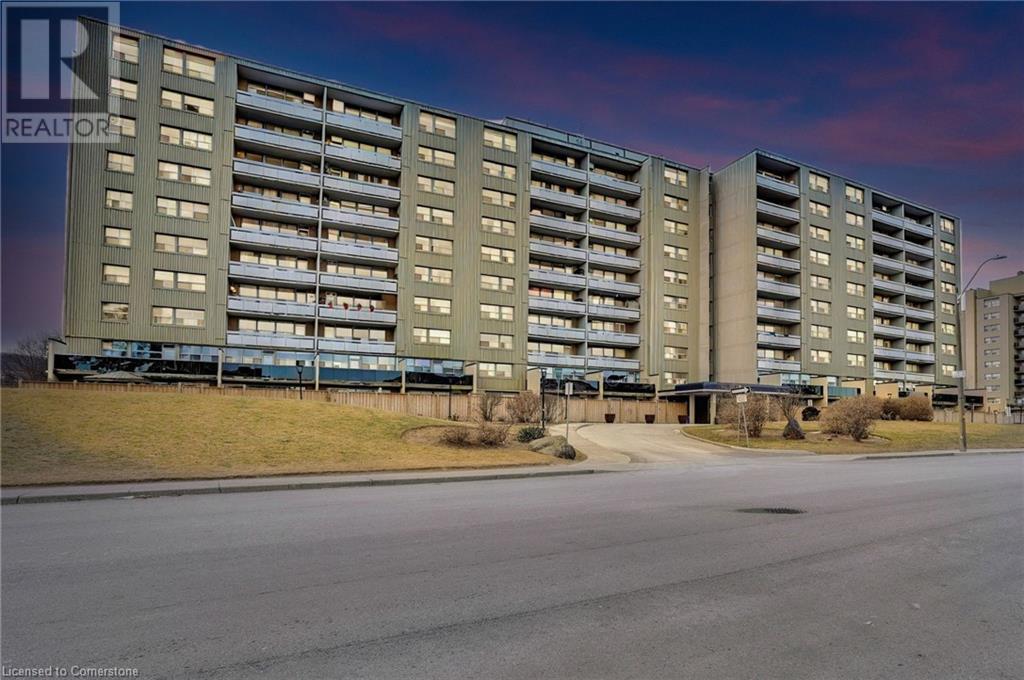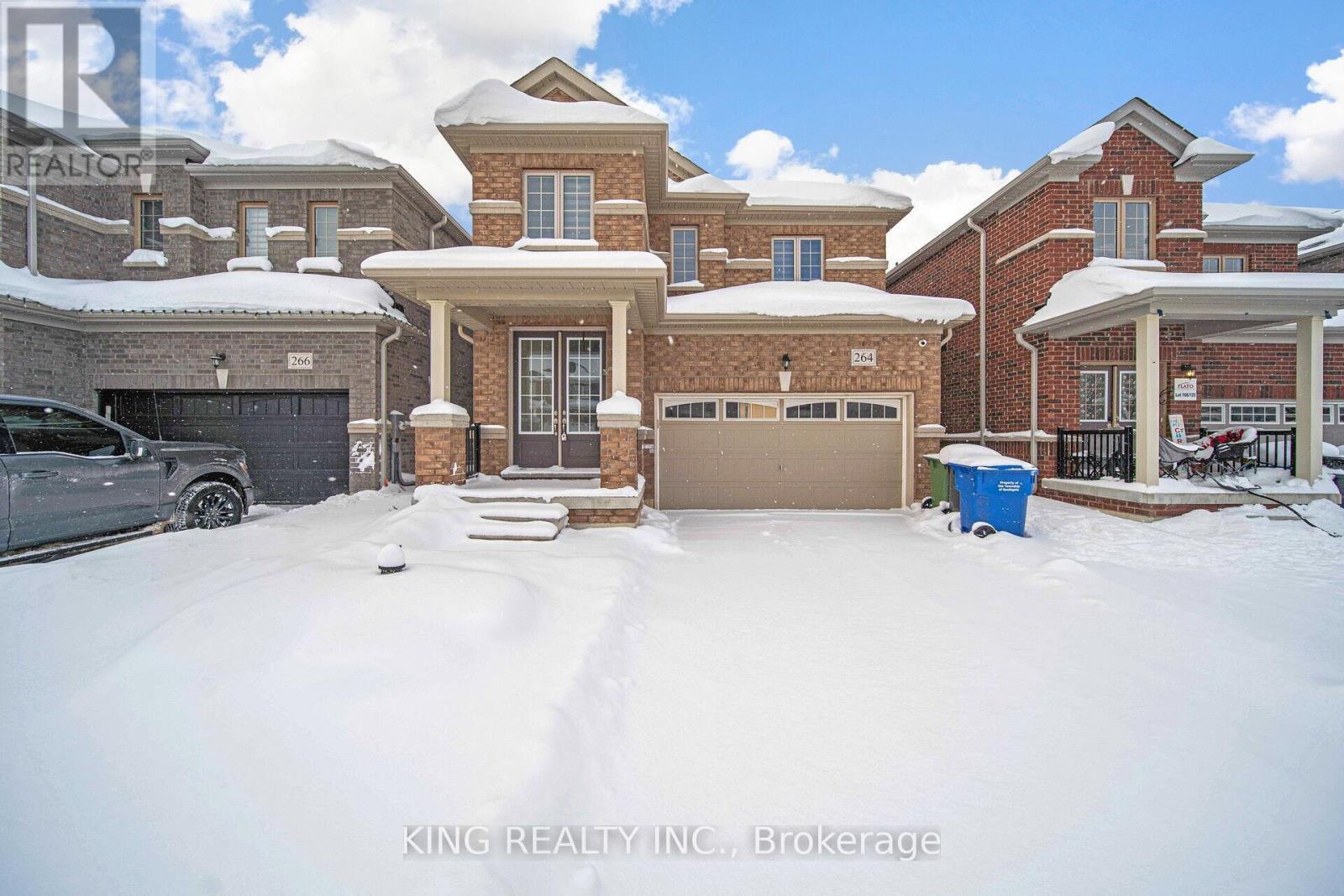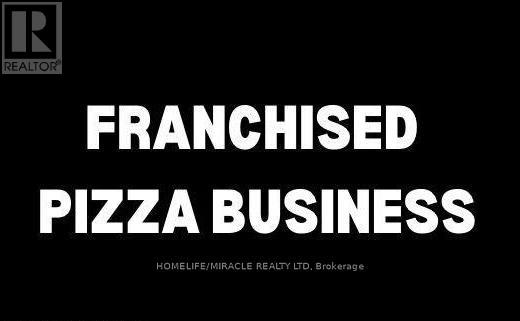5115 Silvercreek Drive
Burlington, Ontario
Outstanding Freehold Townhome that has been beautifully upgraded and updated. Features include granite countertops in kitchen, new flooring in main and bedroom levels, finished basement level with rec room and full bathroom, and spacious fully fence backyard with large deck for outdoor living! Must be seen to be fully appreciated! RSA. (id:49269)
RE/MAX Escarpment Realty Inc.
52a Cedar Brae Boulevard
Toronto (Eglinton East), Ontario
This spectacular 4 level spacious backsplit is situated on a picturesque and private 48 x 248 ft lot!! Country in the city and you can still walk to the Go station! Unbelievable!! A stunning home that features an elegant traditional floor plan and beautiful and tasteful upgrades! In the living room you will enjoy a large bow window that fills the room with natural light! The expensively upgraded kitchen is also lit right up with 10 pot lights and 2 large kitchen windows!! The kitchen is finished off with stainless steel appliances including a built-in microwave/range hood and has stunning granite countertops and an elegant tumble marble backsplash along with porcelain tiles on the floor! The upper level of this beautiful backsplit offers a spacious primary bedroom with mirrored closets, two additional large bedrooms and a generously sized updated 4-piece bathroom with a rainhead shower! On the ground level, a convenient ensuite bathroom accompanies the bedroom, featuring an alcove shower with modern ceramic walls! The basement serves as the ultimate entertainment space, with an open-concept recreation room and a delightful exercise room! There is a separate entrance on the side of this home and the plumbing has been roughed in so that the exercise room can easily be converted to a 2nd kitchen for a potential in-law suite! Outside, the expansive backyard is a private sanctuary that is beautifully manicured! Wonderful for entertaining or to just enjoy that Muskoka feel in the city on your sophisticated back deck! The newly paved asphalt driveway offers a 3"" asphalt surface and has been extended to accommodate 6-8 cars! This home is ideally located within walking distance of the Eglinton GO Station, TTC, great schools, parks, ravines, and shops. With its beautiful upgrades, thoughtful design, and prime location, this home is where your search ends. **** EXTRAS **** Blinds, S/S Double Sink, S/S Side By Side Fridge w/water dispenser, S/S Flat Top Stove, S/S Dishwasher, S/S Microwave Range Hood, All Elf's, H-Eff Gas GB&E, CAC, Humidifier, Dishwashing Dispenser On Counter, Steel Doors (id:49269)
RE/MAX Crossroads Realty Inc.
69 St. Georges Street S
St. George, Ontario
Excellent Franchised Tito's Pizza in St George, ON is For Sale. Surrounded by Fully Residential Neighborhood, Close to St George Public School, walking distance from King William Park, Stores and more. Excellent Business with Good Sales Volume, Low Rent, Long Lease, and More. There is lots of opportunity to grow business even more. Rent: $1864/m incl TMI & HST, Lease Term: Existing until Nov 2025 + 5 years option to renew, Store Area: 980sqft, Royalty: $900/m. (id:49269)
Homelife Miracle Realty Ltd
804 Garden Court Crescent
Woodstock, Ontario
Welcome to Garden Ridge, a vibrant 55+ active adult lifestyle community nestled in the sought-after Sally Creek neighborhood. This stunning freehold bungalow walk-out unit offers 1,100 square feet of beautifully finished living space, thoughtfully designed to provide comfort and convenience, all on a single level. The home boasts impressive 10-foot ceilings on the main floor and 9-foot ceilings on the lower level, creating a sense of spaciousness. Large, transom-enhanced windows flood the interior with natural light, highlighting the exquisite details throughout. The kitchen features 45-inch cabinets with elegant crown molding, quartz countertops, and high-end finishes that reflect a perfect blend of functionality and style. Luxury continues with engineered hardwood flooring, sleek 1x2 ceramic tiles, and custom design touches. The unit includes two full bathrooms, an oak staircase adomed with wrought iron spindles, and recessed pot lighting. Residents of Garden Ridge enjoy exclusive access to the Sally Creek Recreation Centre, a hub of activity and relaxation. The center features a party room with a kitchen for entertaining, a fitness area to stay active, games and crafts rooms for hobbies, a library for quiet moments, and a cozy lounge with a bar for social gatherings. Meticulously designed, these homes offer a unique opportunity to join a wane, welcoming community that embraces an active and engaging lifestyle. (id:49269)
RE/MAX Escarpment Realty Inc.
15 Albright Road Unit# 1
Hamilton, Ontario
Welcome to this beautifully updated two-storey condo, located in the highly sought after Sir Wilfred Laurier Estates. This home has been meticulously upgraded, offering a modern and stylish living space perfect for today's lifestyle, complete with its own in unit storage locker. Although this unit is 2 storeys it does boast a main floor Bedroom, convenient for guests or persons with mobility issues. Enjoy the convenience of a range of amenities, including a refreshing underground pool, a well-equipped party room, and a fully stocked gym. Whether you're looking to relax, entertain, or stay active, everything you need is right at your fingertips. Start your day with a peaceful cup of coffee on the second level balcony, offering serene views to set the tone for your morning. The main floor features an exclusive private yard, ideal for hosting BBQs or relaxing in your own outdoor oasis. With the perfect combination of indoor and outdoor living, this updated condo offers comfort, convenience, and a vibrant community, making it an ideal place to call home. Don't miss your chance to experience all that this exceptional property has to offer! (id:49269)
Michael St. Jean Realty Inc.
264 Russell Street
Southgate (Dundalk), Ontario
Welcome to 264 Russell Street N, a beautiful detached home in the desirable Dundalk area. This home features 3 spacious bedrooms and 3 bathrooms, offering a practical open-concept layout with a great room, dining area, and large eat-in kitchen with stainless steel appliances. Enjoy high-end finishes such as solid oak staircases, crown molding, and upgraded features like built-in appliances, a gourmet kitchen with a kitchen island, and an upgraded fireplace. The primary bedroom includes a walk-in closet and ensuite bathroom. With over $75,000 in upgrades, this home is perfect for families or investors. Close to all amenities, this property is sure to impress. **** EXTRAS **** S/S Appliances, all elf's & window coverings (id:49269)
King Realty Inc.
1 - 338 Waterloo Street
Wilmot, Ontario
Excellent Franchised Pizza Business in New Hamburg, ON is For Sale. Located at the intersection of Waterloo St/Forrest Ave E. Business is located close to Kitchener. Surrounded by Fully Residential Neighborhood, Close to Schools, Park and more. Excellent Business with High Sales Volume, Low Rent, Long Lease, and More. The pizza store currently has 4 school orders. Monthly Sales: $53,000 - $55,000 plus $9000/m School Orders, Rent: $2945.60/m incl TMI, HST and Water, Lease Term: Existing 5 + 5 years option to renew, Royalty: $565/weekly. (id:49269)
Homelife/miracle Realty Ltd
86 Keystone Crescent
Hamilton, Ontario
Welcome to this stunning 4-bedroom, 4-bathroom detached 2-storey home located in a sought-after Hamilton neighborhood! This spacious and beautifully designed property offers a functional layout perfect for families, featuring bright and airy living spaces, generously sized bedrooms, and modern finishes throughout. With 4 parking spaces, there's plenty of room for family and guests. Conveniently located close to schools, parks, shopping, and major highways, this home combines comfort, style, and convenience in one fantastic package. Dont miss your chance to lease this incredible home in a thriving community! (id:49269)
RE/MAX Metropolis Realty
18 Chipwood Crescent
Brampton (Madoc), Ontario
Welcome to this stunning 4-level backsplit Featuring a renovated gourmet kitchen with elegant cabinetry, granite countertops, S/S appliances, pot lights, and a breakfast area overlooking the swimming pool. A bright & spacious living and dining room W/ a bay window. The warm and inviting family room boasts engineered hardwood (2024), smooth ceilings (2024), W/O to the deck, & a 3-pc bathroom. Three good-sized, freshly painted bedrooms with engineered hardwood (2024) . Modern 4Pc Bathroom. The finished basement includes a fourth bdr & vinyl flooring, with a brand new kitchen featuring 7 mm vinyl flooring, a brand new fridge & an electric cooktop (2025). Brand new electrical outlets and light switches throughout (Jan 2025), a new entrance door (Jan 2025), and a tankless water heater (Aug 2024). Quick access to Highways 410 and 407, close to transit and schools, and nearby shopping. Set on a stunning 158-foot deep lot with an in-ground pool and no rear neighbors, this home offers a serene, cottage-like backyard retreat. This unbeatable home wont last long act fast! **** EXTRAS **** Main flr: B/I S/S DW,S/S Stove,S/S French dr fridge,S/S Maytag Microwave-Rangehood Bsmt:Brand new S/S Fridge, Brand new electric Cooktop, rangehood, Microwave, Stacked W/D (id:49269)
Homelife/bayview Realty Inc.
20 Brent Stephens Way
Brampton (Northwest Brampton), Ontario
Welcome to the very clean 3 Bedrooms house , 4 Washrooms with stainless steel appliances on main floor, 2 Bedroom LEGAL Basement apartment with separate entrance on extra wide premium lot,62 ft wide from the back, facing to the park, very close to school with extra lovely elevation , huge windows provide natural sun light. Open concept Dining and kitchen area, walk -out to backyard , main floor has 9 ft ceilings, hardwood floor and ceramic tiles. Oak stair case , huge master bedroom with 5 pc en-suite washroom. entrance to garage from house, second floor laundry **** EXTRAS **** Huge pie shape LOT 62 ft wide from back, extra premium lot with 2 bedroom LEGAL basement. two separate laundry's . (id:49269)
Royal LePage Flower City Realty
72 Ridgefield Court
Brampton (Vales Of Castlemore), Ontario
JUST ONE WORD !! WOW !! Located in the prestige vales of Castlemore. This 3 Bedroom semi-detached home sits on NORTH EAST FACING w/ a great floor plan, features living, dining, kitchen, & breakfast room on the main floor. The brand new kitchen features ample storage, stainless steel appliances, quartz counter. This home offers 3 expensive bedrooms on second floor. The finished legal basement for personal use with separate entrance through the garage offers endless possibilities for entertainment or rental income. Nestled in a quiet neighbourhood. Ready to move in! Don't miss out on making this your forever home! Roof (2022) **** EXTRAS **** GREAT Location - 20-> Pearson Airport, 10 mins-> Gore Meadows/Chiguacousy Wellness Community Centre, 5 mins walk to high rated french-immersion school, 3 min walk to bus stop (id:49269)
RE/MAX Realty Specialists Inc.
539 Mohawk Road W
Hamilton, Ontario
Spacious Multigenerational Home. This 5-bedroom, 3-bathroom home offers over 2,000 square feet of living space, including a separate unit perfect for a growing or multigenerational family. Situated on a large lot, this property provides ample space both inside and out. The home features an eat-in kitchen, multiple living areas, including space for home office, and a separate entrance to the in-law suite (built in 2012), offering privacy and flexibility for extended family or potential rental income. Separate Main-floor laundry, for both units. Conveniently located close to amenities, including shops, schools, parks, and transit, this property combines practicality with a cozy atmosphere. With plenty of room for everyone, this home is ready to meet your family’s needs. Schedule your viewing today! (id:49269)
Royal LePage State Realty

