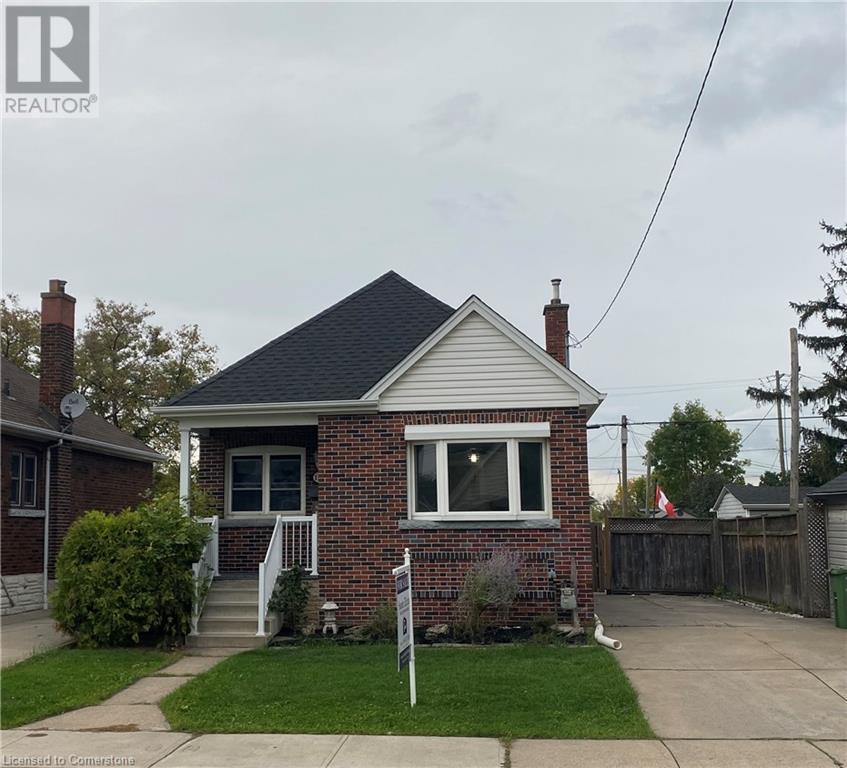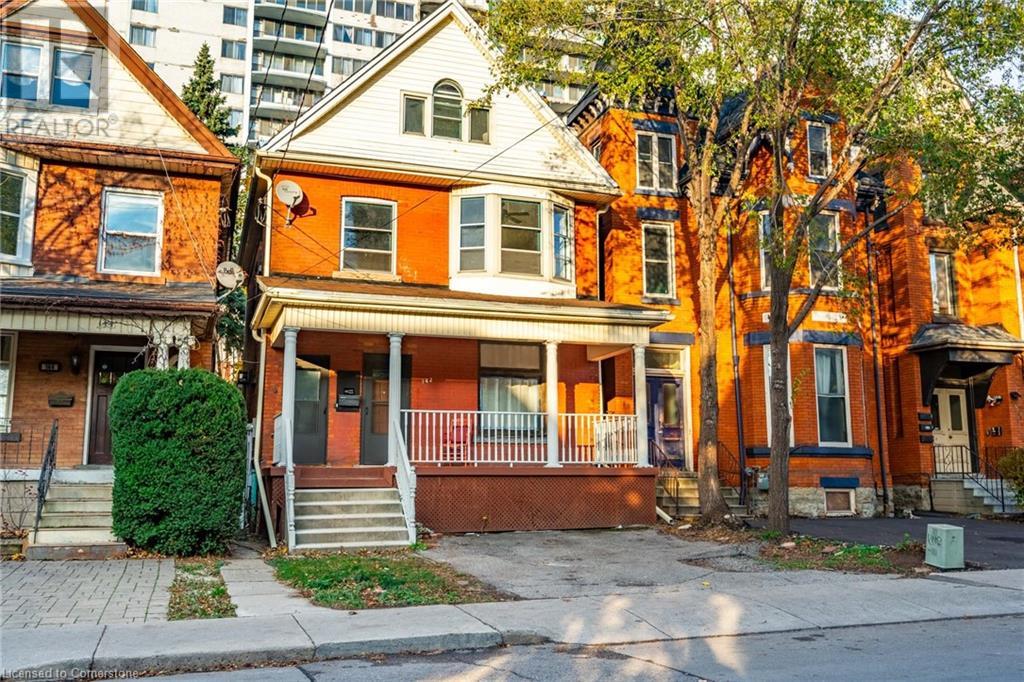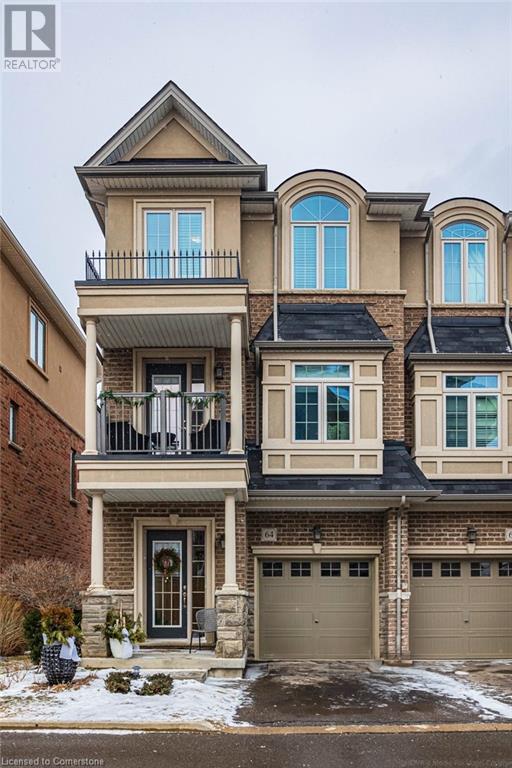539 Mohawk Road W
Hamilton, Ontario
Spacious Multigenerational Home. This 5-bedroom, 3-bathroom home offers over 2,000 square feet of living space, including a separate unit perfect for a growing or multigenerational family. Situated on a large lot, this property provides ample space both inside and out. The home features an eat-in kitchen, multiple living areas, including space for home office, and a separate entrance to the in-law suite (built in 2012), offering privacy and flexibility for extended family or potential rental income. Separate Main-floor laundry, for both units. Conveniently located close to amenities, including shops, schools, parks, and transit, this property combines practicality with a cozy atmosphere. With plenty of room for everyone, this home is ready to meet your family’s needs. Schedule your viewing today! (id:49269)
Royal LePage State Realty
Unit 2 - 32 Galt Avenue
Toronto (South Riverdale), Ontario
This beautifully renovated and furnished 729 sq/ft, bright large 1 bedroom, and 1 bathroom unit showcases the best that Leslieville has to offer. Every detail is meticulously chosen to make you instantly feel at home. A large kitchen with ample storage features natural gas stove appliances, and a breakfast bar top with a stone counter that is a perfect place to host friends and family. A private walk-out porch from the main bedroom offers a great place to start your morning with a coffee or relax after a long day. Located minutes from the Dundas and Gerrard streetcar lines, Danforth subway line, DVP, Lakeshore, Restaurants, Parks, and everything that Queen East has to offer. **** EXTRAS **** Rainfall shower head and shower wand, Heated bathroom floors, Internet, Sonos Speakers, two TV's, ensuite laundry, private thermostat aAC, window coverings, parking available. Nespresso Machine with Milk Frother, Fully Equipped Kitchen (id:49269)
Keller Williams Advantage Realty
110 Belmont Drive
Clarington (Newcastle), Ontario
Welcome to 110 Belmont Dr, a one-year-old Treasure Hill-built home in a quiet, family-friendly neighbourhood. This modern 2-storey gem offers 2,917 sqft of thoughtfully designed space, featuring 9' ceilings and four spacious bedrooms, each with a 4-piece ensuite and walk-in closet, while the primary bedroom boasts an upgraded 5-piece ensuite. A bright studio provides the flexibility to convert it into a fifth bedroom. The cozy living room includes a natural gas fireplace, and the stylish kitchen, with new stainless steel appliances, opens to an outdoor deck, perfect for relaxation. Enjoy added convenience with a second-floor laundry and a walkout basement ready for your personal touch. Complete with a double-car garage located near Hwy 115, Hwy 2, GO Station, schools, parks, and more, this home truly has it all! (Some pictures are virtually staged.) Check out the virtual tour for an in-depth look at this stunning property! (id:49269)
Exp Realty
1 - 408 Talbot Street
St. Thomas, Ontario
Welcome to your brand-new home in the heart of St. Thomas! This never-lived-in 1-bedroom,1-bathroom apartment is the perfect blend of modern design and everyday convenience. Featuring brand-new appliances, a sleek kitchen, and a stylish bathroom, this cozy unit offers an open-concept layout ideal for comfortable living. Nestled on Talbot Street, you're just steps from charming local shops, restaurants, and essential amenities. 1 parking space is included, and tenants pay hydro. Don't miss this opportunity schedule your viewing today! (id:49269)
Prime Real Estate Brokerage
2 - 408 Talbot Street
St. Thomas, Ontario
Welcome to your brand-new home in the heart of St. Thomas! This never-lived-in studio style,1-bathroom apartment is the perfect blend of modern design and everyday convenience. Featuring brand-new appliances, a sleek kitchen, and a stylish bathroom, this cozy unit offers an open-concept layout ideal for comfortable living. Nestled on Talbot Street, you're just steps from charming local shops, restaurants, and essential amenities. 1 parking space is included, and tenants pay hydro. Don't miss this opportunity schedule your viewing today! (id:49269)
Prime Real Estate Brokerage
768 Bridge
Windsor, Ontario
New Renovation house for rent. The house is within walking distance of Windsor University. Ideal for students and families.2 bedrooms, 1 fully renovated bathroom, 1 upgraded kitchen, and laundry room. House is furnished. Close to all amenities. Tenants pay all utilities and internet. The minimum lease term is one year.Require tenant screening. For a private showing, call/text the listing realtor today. The seller reserves the right to accept or reject any and all offers. Possession March 01, 2025 (id:49269)
Nu Stream Realty (Toronto) Inc
80 Patterson Street
Norfolk, Ontario
Great, secure investment! This 8 plex is on a quiet cul-de-sac, near prime area of downtown Simcoe. Well maintained building and units. All units fully rented. Coin operated washer/dryer. Ample parking for all units. (id:49269)
Century 21 Heritage House Ltd
40 Main Street N
Hamilton (Waterdown), Ontario
Be Your own Boss-This is a unique opportunity to own a state-of-the-art, legally licensed cannabis retail store in the heart of Waterdown. Situated at the high-traffic intersection of Main and Dundas, this business benefits from excellent exposure, daily foot and vehicle traffic, and a strong reputation for 5-star customer service. Established in December 2021, this turnkey operation has a stabilized income and growing sales, with financial statements available for review. The attractive lease includes 5 years remaining with one 5-year renewal terms, and renovated 1000 sq. ft. space features luxurious finishes like engineered wood floors, custom built-in cabinets with LED pot lights, and a vinyl-wrapped interior. A fully approved security system, including cameras, motion detectors, reinforced security gates, and electronic locks, ensures peace of mind. The well-designed layout includes a delivery and staff entrance, secured storage, bathroom, breakroom, and a spacious managers office. With sales exceeding the Ontario average and consistent monthly growth, this is an exceptional chance to acquire a thriving cannabis retail business in a prime location. Contact us today to learn more and schedule a private showing! All licenses will be transferred to new buyer.Price doesn,t include stock price ($35000 approx) **** EXTRAS **** Monthly Rent $3513 Plus Hst-Annual Sales $506,000 (2023) $525,000 (2024) Open Daily 10-am-10p.m. Purchase Price plus Inventory (id:49269)
RE/MAX Find Properties
Hh Homes Realty
86729 Southgate Rd 8
Southgate, Ontario
Expansive 96.5-acre land for Lease featuring a custom-built 7,200 sq ft warehouse/workshop/barn and a 3,500 sq ft custom home. Approximately 25+ acres of flat, workable land. The 7,200 sq ft structure, constructed in 2015, offers versatile usage options, including as a warehouse, barn, workshop, and more. The custom home, built in 2014, boasts 3 bedrooms on the main floor and 3 additional bedrooms on the lower level which has a separate entrance, along with an insulated, oversized 2-car detached garage. This property presents a unique live-work opportunity, conveniently located just 8 minutes from Dundalk, 15 minutes from Shelburne, and 30 minutes from Orangeville. Don't miss out on this rare offering! **** EXTRAS **** The tenant may sublease a portion of the property with the landlord's consent. (id:49269)
RE/MAX Premier Inc.
H7a - 560 Anne Street N
Springwater, Ontario
Absolutely massive front door designed for airplane storage. Ideal for storage of large items. (id:49269)
Ipro Realty Ltd.
43 Louise Street
Stratford, Ontario
Gorgeous 4 bedroom century home with 3 levels of living space and a large in-ground pool on a double wide lot. Featuring original hardwood floors, wide baseboards, and original wood doors and trim throughout. Newer steel roof, central air, exterior doors, and some replacement windows. All new light fixtures and 6 updated appliances. Large covered front and back porches, as well as a sheltered pool sitting area complete with hydro, for outdoor entertaining. Spacious partially finished walk-up attic with high ceilings offers additional living space. Unfinished basement with separate side entrance presents future development opportunities, such as a duplex or in-law suite. Two minute walk to public and Catholic elementary schools, and good proximity to downtown shops and restaurants. Freshly painted throughout, move-in ready. ** This is a linked property.** (id:49269)
Royal LePage Hiller Realty Brokerage
4 Avalon Place Unit# 202
Kitchener, Ontario
You only pay for hydro. Beautiful condo with two generously sized bedrooms nestled on a quiet cul-de-sac with covered parking, a storage locker, and bike storage. An 800 sq ft of living space with brand new customized kitchen cupboards, a living room flooded with natural light, airy with access to a generous balcony overlooking the beauty of Meinzinger. Located just minutes away from public transit, nature trails, schools, shopping centers, and a forthcoming pedestrian crosswalk. 15 minutes drive to UW and Conestoga College. Security and maintenance are paramount in this well-kept building, providing controlled entry for peace of mind. Storage locker is approx. 5 x 6 in size. (id:49269)
RE/MAX Real Estate Centre Inc.
101 Albany Avenue
Hamilton, Ontario
Welcome to 101 Albany Avenue! This beautiful well maintained 2 bedroom brick bungalow located in a quiet neighborhood near shopping and easy access to highways. This warm home features an amazing 37.5x100 Lot with private side parking to accommodate 2 large vehicles, new roof 2022, furnace 2023, heat pump 2023. Bathroom has been newly renovated and all main flooring updated 2024 and so much more! The whole family can enjoy the cozy basement together or outside on your large patio area for great entertaining. The rear yard has endless possibilities for a workshop or secondary dwelling. Don't miss out on this opportunity to own your own oasis. (id:49269)
Right At Home Realty
142 Bold Street Unit# 1
Hamilton, Ontario
Welcome to this beautiful one-bedroom, one-bathroom main floor and basement of a detached home in a fantastic neighbourhood, a stone’s throw away from the Locke Street District. The home features a brand-new kitchen with quartz countertops and stainless-steel appliances, including a dishwasher (2024). A fully renovated bathroom and exclusive use of the laundry facilities offer comfort and convenience. The unfinished basement allows room for ample storage. Relax and unwind after a long day in your exclusive use backyard. This beauty comes with one parking spot and is available February 1st. Don’t be TOO LATE*! *REG TM. RSA. (id:49269)
RE/MAX Escarpment Realty Inc.
2480 Kingston Road
Toronto (Birchcliffe-Cliffside), Ontario
Well established massage business, current owner running more than 7 years. (id:49269)
RE/MAX Crossroads Realty Inc.
(Main) - 40 Amiens Road E
Toronto (West Hill), Ontario
Lovely Bungalow With 3 Bedrooms & One- Detached Garage With 2-Tandem Driveway Parking .Total of 3 Parking Included.Open-Concept Living Room & Dining Room. Kitchen With Built-In Cabinets & Appliances.Massive Shared Fenced Backyard in a 50 X 140 feet lot .Very Quiet Neighborhood, Walk to University of Toronto Sacrborough,University of Toronto Community Garden,UTSC Valley,Centennial College Morningside,West Hill Public School,West Hill Collegiate Institute,Morningside PArk, Scarborough Health Network-Centenary Hospital,Bus Stop and Grocery Stores.Basic Interenet,Centralized Vacuum With Attachments,and Hot Water Tank Rental are Included.Tenants will be responsible in maintaning the lawn and snow removal.Tenants pay 60% of all utilities. **** EXTRAS **** 2 Movable Dining Cabinets,2 Breakfast Bar Stool,One Bed With Mattress,One White Dresser included. (id:49269)
Toronto Home Realty Inc.
251 Kennedy Road
Toronto (Birchcliffe-Cliffside), Ontario
Welcome to 251 Kennedy Road, a spacious 2-storey detached home in Toronto's desirable Scarborough neighborhood. This property offers an ample space for families of all sizes. This home boasts 10 Feet Ceilings on the main floor and 9 Feet Ceilings on the second and basement floor. The brick exterior adds to its classic charm, and the finished basement provides additional living or recreational space. With central air conditioning and forced air heating, comfort is ensured year-round. The property boasts a generous lot size, providing plenty of outdoor space for activities or future landscaping projects. Parking is convenient with a garage and additional driveway space. Located near the intersection of Kennedy Road and St. Clair Avenue, this home offers easy access to public transit, schools, parks, and shopping centers, making it a ideal choice for those seeking both convenience and a family-friendly environment. (id:49269)
RE/MAX Ace Realty Inc.
3010 - 125 Blue Jays Way
Toronto (Waterfront Communities), Ontario
Bachelor Unit With Balcony. Grocery Stores, Restaurants, Shopping & Theaters. Tenant Needs To Pay Utilities & Internet. (id:49269)
Homelife/future Realty Inc.
64 Borers Creek Circle
Waterdown, Ontario
Welcome to this exceptional end-unit, three-storey townhome, where tranquility meets modern living with no rear neighbours, backing directly onto a picturesque pond and greenspace. Upon entering, you’ll find hardwood floors throughout the home. The main floor features a welcoming family room, while the open-concept second level showcases a stunning kitchen with granite countertops, a large island and stainless-steel appliances. The living room boasts a striking stone feature wall, complemented by a spacious dining area and a functional office niche. On the upper level, there are three well-appointed bedrooms, including the primary suite complete with an ensuite featuring a beautiful granite vanity. Enjoy outdoor living on upgraded composite decking with aluminum railings on all balconies. The easy-care backyard is perfect for relaxation and entertaining, featuring artificial grass, beautifully designed gardens, a tiered composite deck with a pergola and direct gate access to the serene pond. Plus, a gas line for your BBQ ensures you’re ready for outdoor gatherings. This townhome perfectly blends comfort, style, and nature—make it yours today! Don’t be TOO LATE*! *REG TM. RSA. (id:49269)
RE/MAX Escarpment Realty Inc.
1157 Eagletrace Drive
London, Ontario
Welcome to 1157 Eagletrace Drive, an exquisite custom-built home in the prestigious Foxfield neighbourhood of London, Ontario. Perfect for busy professionals and growing families, this property blends modern luxury with functional living on a 50 ft lot backing onto peaceful open fields. Step inside to a spacious main floor with 9-foot ceilings, stylish tile flooring, and a seamless layout designated for comfort and connection. The gourmet kitchen is a standout, offering high-end walnut cabinetry, an apron sink, and abundant storage ideal for weeknight meals or hosting gatherings. The bright living and dinning areas lead to a private deck and a lush, evergreen-lined backyard, creating an inviting space of relaxation. Upstairs, you'll find three well-appointed bedrooms with elegant hardwood flooring. The primary suite is a personal sanctuary, featuring a spa-like ensuite with a soaking tub, a glass- enclosed shower, and a walk-in closet to match. Two additional bedrooms and a second full bath offer versatility for family or guests. The partially framed basement with rough-ins is ready for your vision whether you need a home, gym, office or additional space. The attached two-car garage provides convenience for a professional lifestyle. Thoughtful details like a water filtration system, built-in speakers, and 200-amp service enhance this home's practically. Situated in a quiet community with an easy access to parks, top-rated schools and amenities, including nearby shops and restaurants, this home offers the perfect mix of tranquility and urban convenience. Live the life you've worked for at 1157 Eagletrace Drive. (id:49269)
The Agency
22396 Adelaide Road
Mount Brydges, Ontario
Welcome to 22396 Adelaide Rd, a wonderful home located on a large lot in the quaint village of Mount Brydges. Watch the world go by from your extra large front porch. This charming family home provides multiple options and offers plenty of space for a growing family. On the main floor you’ll find a generous living room, separate dining room with patio door access leading to the outdoors and an updated kitchen. The kitchen offers a centre island and pass-thru to the breakfast area that overlooks and opens to the gorgeous private yard and spacious deck with gas BBQ - fabulous for entertaining friends and family, or enjoying the serenity of the surroundings from the hot tub. Upstairs offers 3 large bedrooms including an open concept loft area ideal for a 4th bedroom, plus a den or walk-in closet. Rounding out the home is a finished family room in the lower level with additional space for an office or possible 5th bedroom plus plenty of unfinished space for storage. Updates include a stamped concrete double driveway with parking for 6 cars and an impressive detached 24x30 garage (2019). Features include a 16x8 double door, 10 ft ceilings, gas heat & hydro, 100amp, and drop down stairs to the attic, a great workshop opportunity. An excellent property in a lovely location, with several amenities nearby, just 10 minutes to Strathroy or Komoka and 30 minutes to London. (id:49269)
Chase Realty Inc.
340 John Cramp Path
Oakville, Ontario
Sought After Rurall Oakville Neighborhood. New Detached Home With $$ Upgrade. 9"" Ceiling. Hardwood Floor On Main, Fire Place, Breakfast Bar And Breakfast Area. 4 Spacious Bedroom. Walk In Closet And 5 Pcs Ensuite In Master Bedroom. Laundry On Main Floor, Direct Entry From Garage, Family Friendly (id:49269)
Best Union Realty Inc.
3 Mincing Trail
Brampton (Northwest Brampton), Ontario
Absolutely stunning legal basement apartment is located in a prime area. Offering 1 bedroom + Den, a carpet-free interior, a beautiful open-concept layout, a separate laundry room and 1 parking space. Conveniently located near Hwy 410, Mount Pleasant GO Station, Plaza, Park and Much More. (id:49269)
RE/MAX President Realty
12 Frankford Street
Brampton (Sandringham-Wellington), Ontario
Excellent Location in Brampton! Stunning, Spacious 2 Bedroom, 1 Bathroom Basement Apartment With Separate Private Entrance and 1 Car Parking. Available Immediately. Tenant To pay 30% Utilities. Close to School, Park, Plaza and Transit. **** EXTRAS **** Fridge, Stove, Washer and Dryer. References, Employment Letter Credit Check Report and Rental Application. AAATenants Only. No Pets and Non-Smokers. (id:49269)
RE/MAX Champions Realty Inc.
























