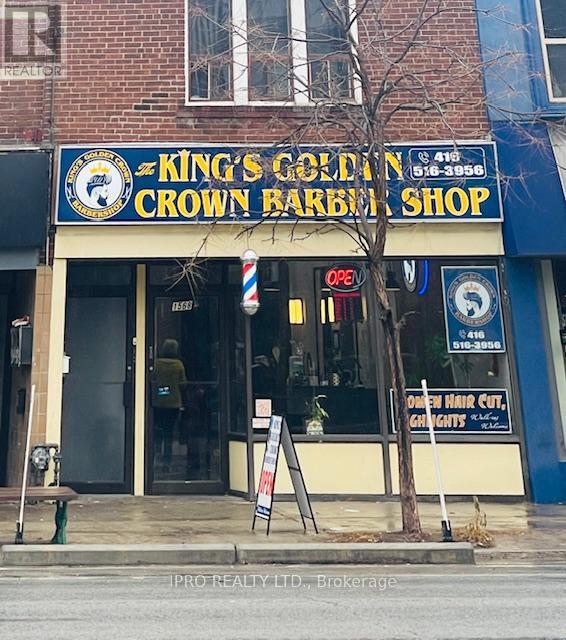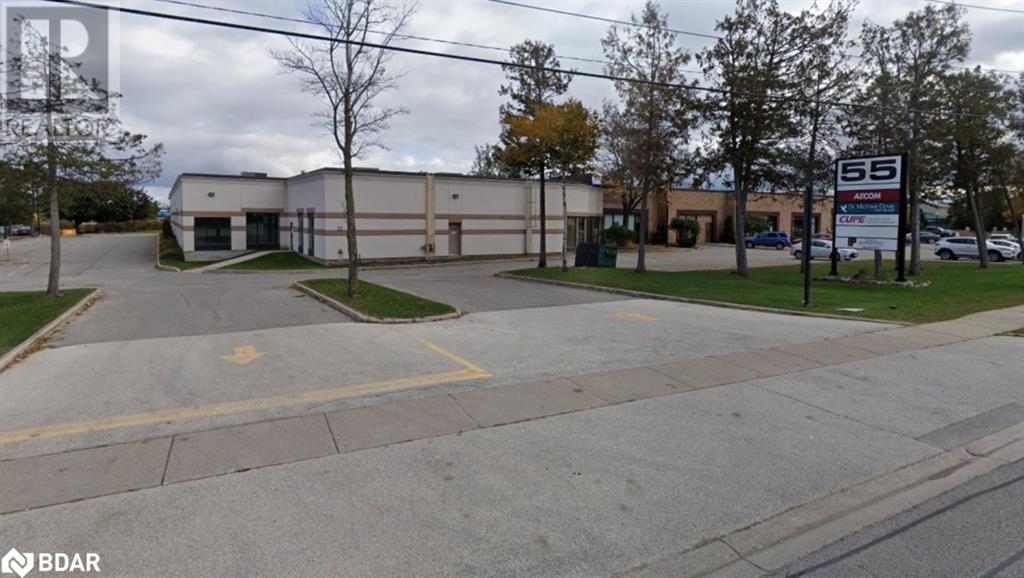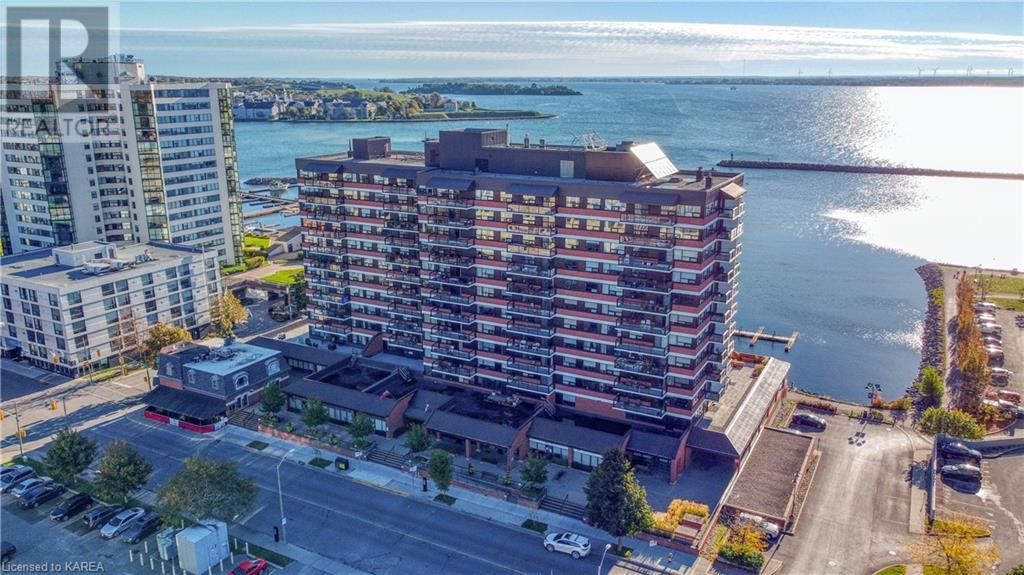38 Mckean Boulevard
Nottawa, Ontario
Welcome to the McKean subdivision in Nottawa. This quiet picturesque community has a big park, an excellent primary school, is just 5 minutes outside of Collingwood, and 15 minutes to Ski Hills and The Beach. 38 McKean is a 5 bed, 3 bath raised bungalow with 2,400+ sqft space - enough to suit everyone's interests. On the main level, the open concept kitchen, dining room and living room open up to the large back deck that overlooks the HUGE fenced backyard- lots of summer fun to be had outside. The primary bedroom has a 4 pc ensuite, and there are two more bedrooms on the main floor and another 4pc bathroom. Downstairs, another bedroom, a family room, a den, a workshop with custom workbench, a third 4pc bathroom, laundry, storage and a utility room. Nottawa is a desired small town, with all the amenities of a large town near by. Book your showing today. Property size is approx. 22,655 sf ft. (id:49269)
Royal LePage Locations North (Collingwood)
132 Holton Avenue S
Hamilton (St. Clair), Ontario
Welcome to 132 Holton Ave S, a captivating property in the heart of St. Clair neighbourhood. This legal triplex with a 4th flex unit, renovated in 2023, offers a versatile living arrangement. Featuring a main unit with 2 beds 1 bath, a second unit offering similar 2 beds 1 bath layout, a spacious bachelor suite, and a basement unit with 1 bedroom 1 bathroom, there's ample space for all. Rear laneway parking adds convenience, while proximity to parks, schools, and amenities enhances lifestyle appeal. With over 2600 sq.ft above grade, this property combines modern comforts with urban convenience, making it an ideal investment or multi-generational living opportunity. ***(MAIN, 2ND, BACHELOR will be vacant as of October 31) Basement has tenant. (id:49269)
Right At Home Realty
15725 Weston Road
King, Ontario
Location, location, location. Nestled in the heart of prestigious King Township this 91 acre parcel of land is a hidden gem. Fronting on highly sought after Weston Rd and backing onto Hwy 400. Long driveway leads to a harmonious blend of pastoral open lands and tranquil woodlands. High and dry terrain, 5 mins from Aurora, a perfect balance between rural serenity and urban convenience. Multiple housing units in As-Is condition awaiting a vision to restore new life into timeworn walls. Intricate and authentic timber frame bank barn plus additional outbuildings. (id:49269)
RE/MAX Hallmark York Group Realty Ltd.
190 Sandys Drive
Vaughan (East Woodbridge), Ontario
Welcome to 190 Sandys Drive, an exceptional residence nestled in the coveted National Estates. This sprawling estate boasts over 5,000+ square feet of refined living space, elegantly designed to offer both grandeur and comfort. Set on a generous over 1-acre corner lot with a tree lined feel of privacy, the property combines luxurious indoor living with stunning outdoor amenities. As you approach the home, the impressive horseshoe driveway and four-car garage provide both convenience and style. The lush, tree-lined coverage ensures unparalleled privacy, creating your own serene oasis away from the bustle of daily life. Step inside to discover a meticulously crafted interior featuring four spacious bedrooms, seven bathrooms, a sauna and 2 additional kitchens in the basement. Each room is thoughtfully designed, offering ample space and sophisticated finishes. The expansive living areas are perfect for both grand entertaining and cozy family gatherings. The heart of the home is the stunning outdoor retreat. Enjoy endless summer days by the sparkling pool, surrounded by lush landscaping and complete privacy. This backyard paradise is ideal for hosting guests or simply relaxing in your private sanctuary. This estate is not just a home; its a lifestyle. With its blend of luxury, privacy, and exceptional design, 190 Sandys Drive is a rare gem in National Estates. Don't miss the opportunity to own this magnificent property and experience the ultimate in upscale living. (id:49269)
RE/MAX West Realty Inc.
1568 Bloor Street W
Toronto (High Park North), Ontario
Opportunity to own a well-established luxury barber shop business in densely populated Bloor/Dundas area. Turnkey business with great clients, high-rated Google review - extra room and potential to add additional salon services to grow your business. Location, location! Close to all amenities, surrounded by commercial/residential/offices, high vehicle and pedestrian traffic, one minute to bloor/dundas subway. Basement included. Everything ready for your barber shop business. Be your own boss - A Must See. (id:49269)
Ipro Realty Ltd.
8 Spruce Street
Onaping, Ontario
Vacant residential lot in quiet town of Onaping. This corner lot is 73 x 92' and zoned R2 which could allow for duplex. Conveniently located close to parks and recreation. The town of Onaping is nestled off Hwy 144 close to Windy Lake Provincial Park. A great place to retire or raise a family. Municipal services available, buyer to verify location of services with city. Seller will entertain builders terms. (id:49269)
RE/MAX Crown Realty (1989) Inc.
44 Collingwood Street
Flesherton, Ontario
1 ½ storey home in Flesherton on 66’x140’ lot with a 12’x24’ shop. Main level is a good layout with a spacious living room, dining room, kitchen and updated 4 piece bath. Second level has 2 good sized bedrooms and an additional room suitable for a dressing room, nursery or office. The full basement has both interior and exterior access to a workshop, laundry area and lots of great storage. A private covered deck overlooks the back yard. There is also a garden shed, dog enclosure and lots of parking. Economical living in a great location! Natural gas furnace, Eastlink internet, municipal sewers. Property is zoned C1 with opportunity for Commercial use - the existing use is residential. (id:49269)
Royal LePage Rcr Realty
81289 Fern Drive
Ashfield-Colborne-Wawanosh, Ontario
Presenting Saltford Estates Lot 15. 1 acre rural building lot. The Saltford/Goderich region is ripe with spectacular views, experiences and amenities to complement living in the Township. The picturesque lots, surrounded by mature trees and greenspace, will be appreciated and sought after by those seeking space and solitude. Embrace the opportunity to custom build a home for your family, or perhaps a residence to retire to, with the ability to eventually 'age in place'. Farm to table is the norm for this area. Markets boasting local produce, baked goods, dairy, grains and poultry/meats are plentiful. Lifestyle opportunities for athletic pursuits, hobbies and general health are found in abundance. The ability to visit local breweries, wineries and theatre is found within minutes or a maximum of 60 minutes away (Stratford). Breathe country air, enjoy spectacular sunsets, and experience Township charm while enjoying community amenities: Local Shopping, Restaurants, Tennis/Pickleball, Biking, Flying, YMCA, Crossfit, Local Hospital, Big Box Shopping. Seek Serenity, Community; the Lifestyle and Pace you deserve. Visit www.saltfordestates.com for more details and other property options. (id:49269)
K.j. Talbot Realty Inc Brokerage
Royal LePage Triland Realty
Coldwell Banker All Points-Fcr
55 Cedar Pointe Drive Unit# 613
Barrie, Ontario
1,715 s.f. of bright space with lots of windows & skylights. Building fronts on Hwy 400. Common area washrooms, granite foyer, lots of parking. Renovated A Class office building in Cedar Point Business Park. $16.50/s.f. plus TMI - $11.42/s.f. Pylon sign additional $40 per month, per sign. (id:49269)
Ed Lowe Limited Brokerage
47 Market Street
Collingwood, Ontario
This well maintained two-storey residence, featuring three bedrooms and one and a half baths, boasts an enviable location with C1 zoning. Situated within walking distance of downtown Collingwood, the YMCA, Curling Club, local shopping outlets, dining establishments, and the trail system, this property presents a wealth of opportunities. The main floor showcases a charming sunroom at the front, a formal dining room, main-floor laundry, a convenient two-piece bathroom, and an eat-in kitchen leading to a spacious deck and backyard. Upstairs, you will find a four-piece bathroom and three bedrooms. The main floor and second level features laminate flooring throughout. The expansive backyard includes a sizeable 24X30 garage/workshop with a upper area with separate entrance that could potentially be converted into an accessory apartment. Additionally, two garden sheds offer extra storage space, while the outdoor area provides ample room for customization. Noteworthy is the C1 zoning, allowing for both commercial and residential use. (id:49269)
Chestnut Park Real Estate Limited (Collingwood) Brokerage
4750 Talbot Trail
Merlin, Ontario
Welcome To 4750 Talbot Trail. 3 Bedroom, 3 Bath Raised Bungalow Ranch Style Home Situated On 200 Ft Of Lakefront Property On Lake Erie. 2693 Sq ft As Per MPAC. The All-Brick Exterior, With A Three-Car Detached Garage & Carport, Almost An 2 Acres Of Land. Enjoy The Spectacular Views Of The Lake, Beautiful Sunrises And Sunsets. Entering Into The Open To Above Foyer, A Split Staircase Leads You To The Upper Level, & To The Lower Level. Open Concept Upper Level Offers Huge Upgraded Eat In Kitchen With Granite Countertops, Stainless Steel Appliances, Backsplash, Pantry & Huge Island With Breakfast Bar, Open Concept Living & Dinning Room, Primary Bedroom With 5 Pc Ensuite (Oval Tub + Sep Standing Shower)& Dual Sinks, Walk-In Closet & Fireplace, 2nd Bedroom, Laundry Room With Sink & Closet & 3 Pc Shared Bath. Open Concept Games/Family Room In-Between Upper Level & Lower Level With Lake View & Fireplace. Lower Level Offers A Massive Rec Room & 3rd Bedroom With 3pc Ensuite & Impressive Utility Room. Rural Living With Municipal Water And Natural Gas. Near By Deer Run Golf Course, Chatham-Kent Municipal Airport & Burns Beach. This Property Truly Has It All. Just Move In & Enjoy. A Must See Home!! Attached Carport With Paved Pad Plus A Detached Triple Garage/Shop With Concrete Floor. A Huge Gravel Driveway Offers Tons Of Parking. The Home Has A Metal Roof, Backup Gas Generator, 200 Amp Service, Municipal Water, Gas, Central Vac. (id:49269)
Royal LePage Flower City Realty
165 Ontario Street Unit# 702
Kingston, Ontario
Experience downtown living at its finest in this well-maintained condo building located on the Kingston waterfront. This beautiful home places vibrant city life at your doorstep, with the waterfront pathway just outside and a short walk to Kingston's finest restaurants, shopping, city hall, Queen’s University, KGH, Hotel Dieu, parks, the Kingston Harbour, Marina, and more. The condo includes a large private balcony with lovely views of downtown, allowing you to admire the city's rich history and architecture. Inside, you are welcomed by a spacious foyer with ample closet space leading to a galley-style kitchen with plenty of cupboard space and modern appliances, including a recently updated dishwasher (2024). The open concept living and dining area features lots of natural light from large windows and balcony doors. Off the living room is a versatile spare bedroom that can serve as a den or office. The primary bedroom features double closets and additional shelving. The unit includes a modern 4pc bath, stacked laundry and abundant storage space. The building offers various amenities, such as an outdoor terrace with stunning Lake Ontario views, an indoor pool with a sauna, gym, games room, library, and workshop. There is secure underground parking and condo fees cover all utilities. Pets are welcome with some restrictions. Don’t miss the chance to call this exceptional condo your home! (id:49269)
Royal LePage Proalliance Realty












