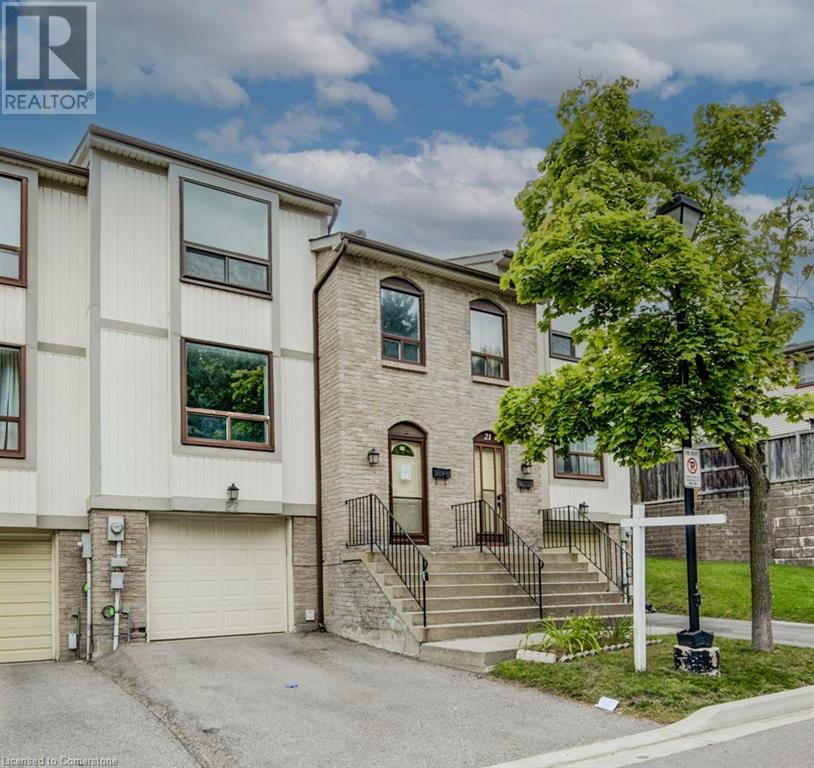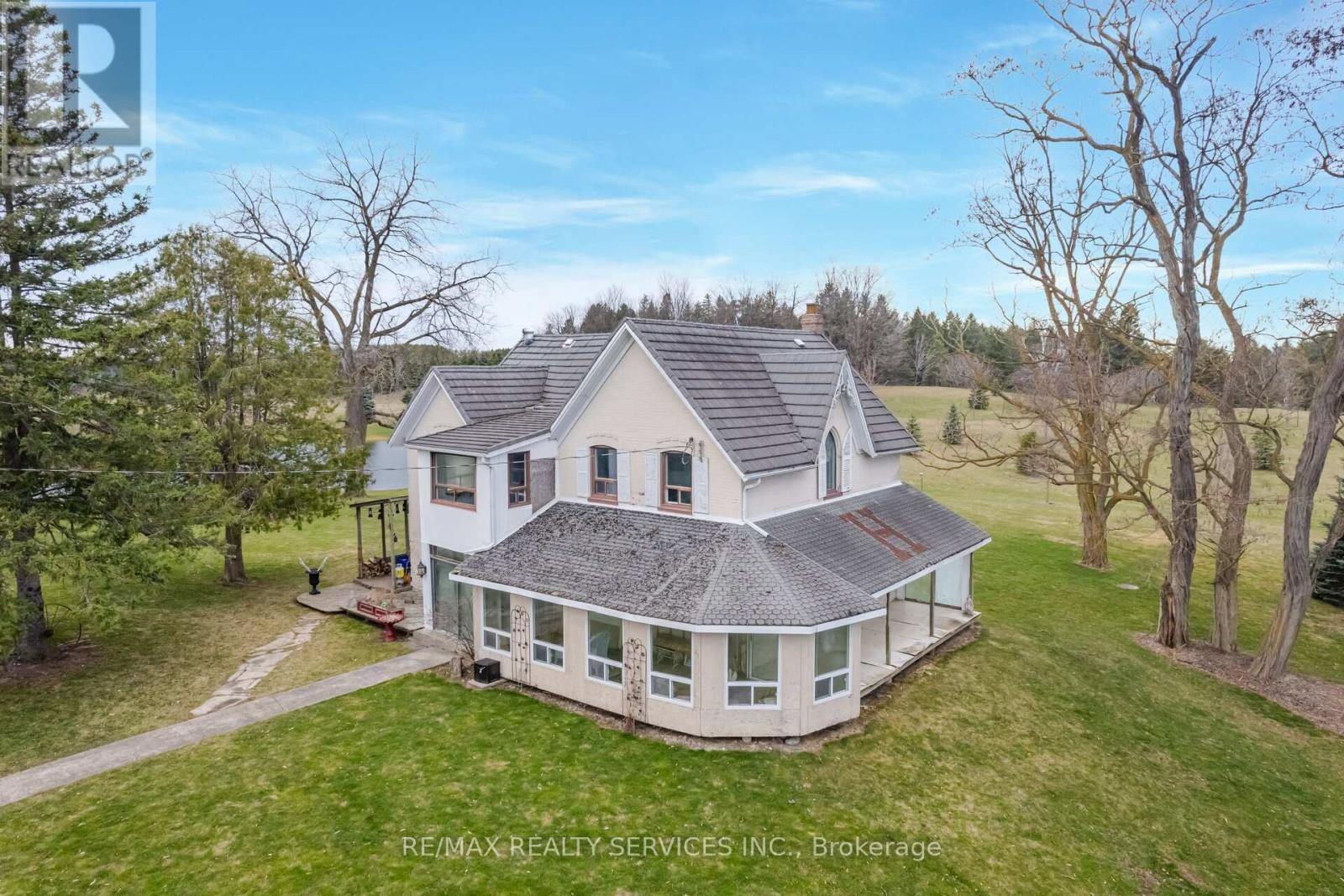Unit 8 - 180 Parsons Road
New Tecumseth (Alliston), Ontario
Fantastic Opportunity To Lease And Run Your Business Out Of An Office That Is Situated In A Highly Visited Plaza On Parsons Rd In Alliston! This Unit Has A Number Of Permitted Uses. Ideally Looking For Heathcare And/Or Office Professionals. Tenant Will Be Sharing Leased Area With Other Professionals. Opportunity To Lease One Unit Or Multiple. **** EXTRAS **** Reception Area & Parking. Zoning: Light Industrial, Pharmacy; And, Health Services Establishments. Utilities Are Included In Additional Rent. Tenant Is Only Responsible For Internet/Phone Utility Cost. (id:49269)
Coldwell Banker Ronan Realty
Unit 6 - 180 Parsons Road
New Tecumseth (Alliston), Ontario
Fantastic Opportunity To Lease And Run Your Business Out Of An Office That Is Situated In A Highly Visited Plaza On Parsons Rd In Alliston! This Unit Has A Number Of Permitted Uses. Ideally Looking For Heathcare And/Or Office Professionals. Tenant Will Be Sharing Leased Area With Other Professionals. Opportunity To Lease One Unit Or Multiple. **** EXTRAS **** Reception Area & Parking. Zoning: Light Industrial, Pharmacy; And, Health Services Establishments. Utilities Are Included In Additional Rent. Tenant Is Only Responsible For Internet/Phone Utility Cost. (id:49269)
Coldwell Banker Ronan Realty
55 Country Club Estates Drive
Elmira, Ontario
ANOTHER gorgeous FINORO custom built home! This enlarged Glendale plan offers an open concept floorplan and 4 upper level bedrooms! Imagine moving into a superior quality home without having to wait over a year for it to be completed? This modern family sized home has something for everyone in your growing family. The main floor is lit up with 22 potlights! You are going to fall in love with the spacious kitchen offering both electrical and gas hook ups for your stove, a breakfast bar in the peninsula, and a large pantry cupboard. The formal dining room offer offers a walkout to your future sundeck. Just wait until you see what's upstairs! A primary bedroom suite with your own large walk-in closet and a gorgeous 3 piece ensuite equipped with a tile and glass door shower measuring 4'10 by 3'1. But wait...there's more! The home offers a large unfinished basement complete with a rough-in for a 4 piece bathroom and room for 2 additional bedrooms and a large Recreation room all brightened by 3 large windows. Other finishing touches and upgrades include quality windows and doors by Jeld Wen, a 200 amp hydro service, a Fantech air exchanger, central air conditioning, paved asphalt driveway and so much more to see! If you make a wise purchase here, you still have time to select some of the interior finishings for this home! The photos and virtual tour attached to this listing are taken from a recently completed sale on Snyder Avenue with the intent to give you a sense of the quality and style that this home will be finished with. (id:49269)
RE/MAX Solid Gold Realty (Ii) Ltd.
72 59th Street S
Wasaga Beach, Ontario
Ski season rental available with flexible dates! This chalet-style cottage is cute as a button, having an open concept kitchen/living/dining area with vaulted ceilings and gas fireplace, making it nice and cozy after a day on the ski hills. The home has 2 bedrooms and 1 full bathroom, one with a double bed and the other with a single bed, but can be replaced with a bunk bed if requested. Perfect size for a couple or small family. Quiet cul-de-sac location, with minimal traffic and just a short drive to Collingwood. Close to YMCA rec centre, and Blueberry Trail for cross country skiing and snowshoeing. All utilities and cleaning are in addition to the rental rate. No smoking. No pets. Book your showing today! (id:49269)
Chestnut Park Real Estate Limited (Collingwood) Brokerage
51 Country Club Estates Drive
Elmira, Ontario
Imagine moving into a custom built, superior quality FINORO home without having to wait a year for it to be completed? This popular Carlysle model is situated on a beautiful 37 foot lot. This modern, open concept home has something for everyone in your growing family. The main floor is illuminated with 17 potlights! You are going to fall in love with the chef's delight kitchen. Appointed with a large island complete with a breakfast bar and undermount stainless steel sink. Quality cabinetry with soft close doors and a single wide pantry cabinet. The long combination dining room / great room offers a walkout to your future sundeck. To complete the main floor there is a rear entry mudroom with double closet and a powder room with a pocket door access! Just wait until you see what's upstairs! A primary bedroom suite with your own large walk-in closet and secondary double closet with access to a gorgeous 3 piece ensuite equipped with a tile and glass door shower measuring 4'10 by 3'1. But wait...there's more! An upper level family room with a large window and several potlights. Gorgeous ceramic tiles will adorn the foyer, main hallway, kitchen, great room and dining room. The unfinished basement awaits your personal ideas. It offers a 3 piece bathroom rough-in and a recreation room with 2 amazing oversized windows. Other finishing touches include quality doors and windows by Jeld Wen, a 200 amp hydro service, a Fantech air exchanger, central air conditioning and so much more to see! The photos and virtual tour attached to this listing are taken from a recently completed sale on Snyder Avenue N with the intent to give you a sense of the quality and style that this home will be finished with. (id:49269)
RE/MAX Solid Gold Realty (Ii) Ltd.
52 Inniswood Drive
Toronto (Wexford-Maryvale), Ontario
3+2 Spacious detached home with separate entrance apartment to basement. Long private drive way 4car parking with huge detached 1.5 car garage. Secluded backyard perfect for gardening and privacy. Great property with huge potential. It could be your dream home or investment property! (id:49269)
Forest Hill Real Estate Inc.
314 Airport Road
Faraday, Ontario
If you are looking to build your dream home on a sheltered lot, here is 1.93 acres of rectangular shaped lot with 400 feet of frontage on Airport Road which is maintained year round by the Municipality, plus over 200 feet with entrance on Woodcox Road. Great country setting only minutes to Bancroft with all amenities, hospital, drug stores, grocery and other shopping close by. Plenty of wild life to watch and miles of trails for snowmobiling and ATVing and many lakes for the outdoor enthusiast. Fresh survey done in September 2023. So take a look and start your dream today! (id:49269)
Century 21 Granite Realty Group Inc.
22 Mcmullen Crescent
Brampton, Ontario
Move-In Ready! Charming 3-bedroom townhouse nestled in a peaceful complex, backing onto lush greenspace and close to all amenities. Features include stainless steel appliances, dark cabinetry with plenty of storage, laminate floors, and a stylish subway tile backsplash. Enjoy the walkout to a private patio with no neighbors directly behind, perfect for relaxation. The community also offers an outdoor pool for you and your guests. The finished basement provides garage access for added convenience. Recent updates include new bedroom windows, an upgraded bathroom, a new garage door, front door, storm door, and basement window. The condo corporation covers water, cable TV, and exterior insurance. Conveniently located near highways, schools, parks, public transit and shopping centers. A fantastic opportunity for first-time buyers! (id:49269)
Chestnut Park Realty Southwestern Ontario Limited
Chestnut Park Realty Southwestern Ontario Ltd.
828327 Grey Road 40
Clarksburg, Ontario
Welcome to Darby Lane, an extraordinary property named for its sprawling acreage and the abundance of deer and wildlife that roam year-round. Situated on approximately 39 acres with 600 ft of frontage, Darby Lane was designed by renowned architect Jack Arnold and constructed in 2005 by the present owners. This luxurious 6,000 square foot English Country Estate features 5 bedrooms and 6 bathrooms. The jaw-dropping great room, with its vaulted ceiling and custom Rumford fireplace, sets the stage for grandeur. Overlooking the great room is an opulent chef’s gourmet kitchen, equipped with luxury Viking and Bosch appliances, integrated John Boos butcher blocks, and a 12.5-foot cherry marble island with carved legs. The kitchen also boasts a walk-in pantry and a hand-shaped limestone tiled floor. Designed for entertaining, the stunning sunken dining room seats 18 and faces a private courtyard. The reclaimed local wood-clad ceiling, brick masonry wall, and custom-mounted Moet & Chandon champagne riddling racks add to the room's unique ambiance. Oversized single-hung windows envelop the room, allowing for enhanced summer dining. A mudroom with granite tiles and a private powder room with hand-shaped limestone tiles and copper sink complete the main floor. Upstairs, a generous loft overlooking the great room serves as a library and office space, offering a quiet retreat. Above the garage, an in-law or nanny suite with a separate entrance features a gas fireplace, a walk-in closet, and a 3-piece bath. The lower level, with 9-foot ceilings, hosts a bedroom, bathroom, rec room, bar, and gym. Outside, the 12’x20’ heated saltwater pool, surrounded by manicured gardens and pool house, completes this idyllic setting. Hidden just west of the residence is a 3,000 sq ft heated steel-clad building, which could serve as storage, a horse barn, or a pickleball court, providing versatility to meet various needs.Darby Lane offers an ideal retreat for those seeking a distinguished lifestyle. (id:49269)
Sotheby's International Realty Canada
434 Hilson Avenue
Ottawa, Ontario
Corner lot - 69x100 feet! Opportunities for families, investors and developers alike. Home is larger than it looks, main floor has 3 bedrooms with 2 bathrooms, large kitchen and generous living and dining rooms. The basement is a 1 bedroom in-law suite, with a large family room, kitchen and full bathroom. Shared laundry and tons of parking. Excellent neighborhood with schools, parks, restaurants and the beach within walking distance. Currently both levels are generating a substantial income. Don't miss out! (id:49269)
One Percent Realty Ltd.
15366 The Gore Road
Caledon, Ontario
Welcome To This 96 Acre Farm With Large Pristine Workshop, Fully Renovated Bank Barn, 2 Houses (The Original 3 Bedroom 2 Bathroom Farmhouse, And Detached 1 Bedroom 1 Bath Home). This Property Is Stunning With Long South-Easterly Views Of The Toronto Skyline, Multiple Large Ponds, Worked Acreage, And Hardwood Bush, And Bunkie. Located On A Regional Road This Property Is A Prime Candidate For A Great Business Location. (id:49269)
RE/MAX Realty Services Inc.
2361 George Johnston Road
Springwater, Ontario
236 Acres North of Snow Valley for sale. Includes 2 PINs (160-acre parcel off George Johnston Road plus 76-acre parcel off Vespra Valley Road). Properties are divided by the North Simcoe Trail. The remnants of the old barn and residence are visible on aerial photos. This expansive land is a beautiful natural heritage environment with ponds, streams and open spaces. The Municipality and Conservation authorities must approve the possibility of building an estate home/ranch/ eco farm while preserving the protected environment. The Buyers should perform the due diligence, satisfying themselves with present use or any other future uses before proceeding with the offers. HST is in addition, if applicable. (id:49269)
Century 21 B.j. Roth Realty Ltd.












