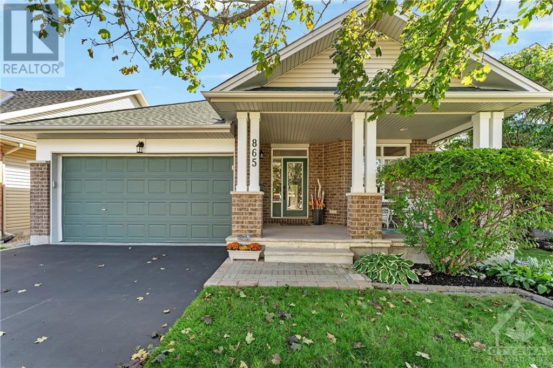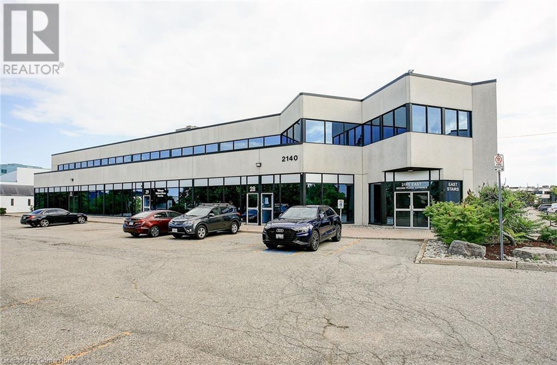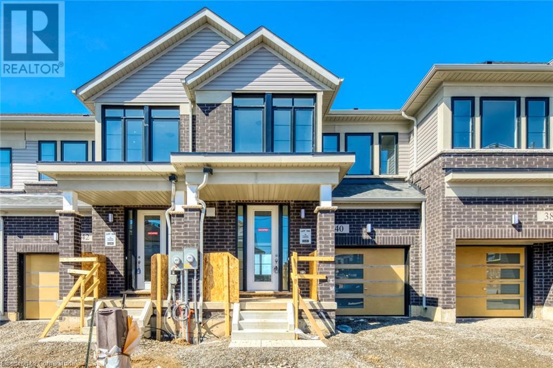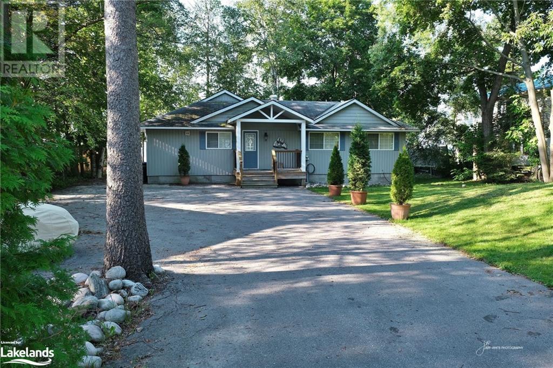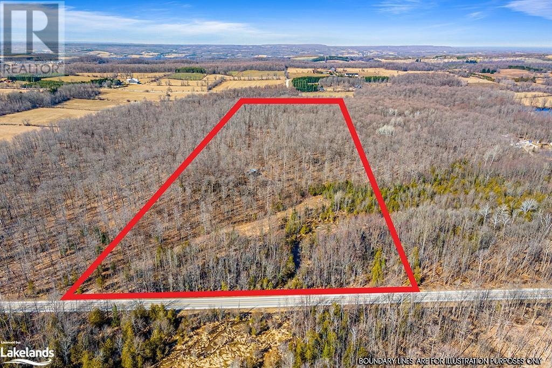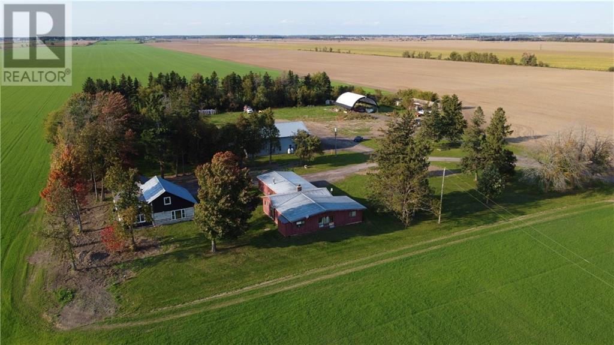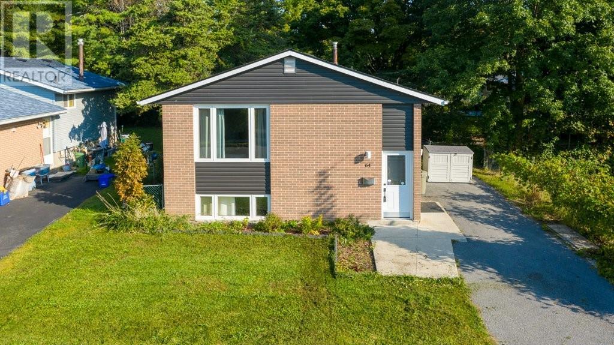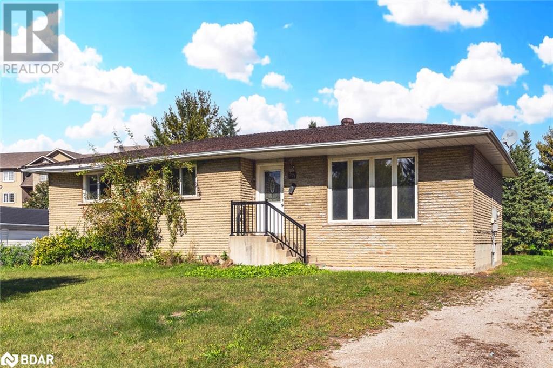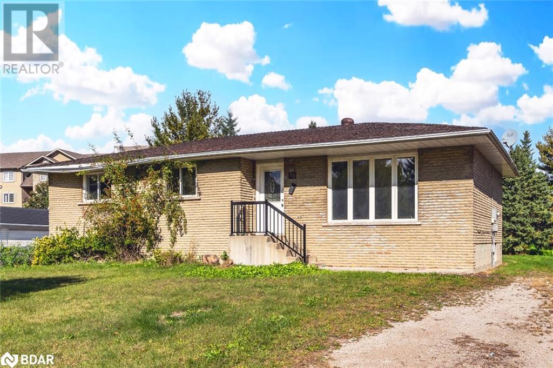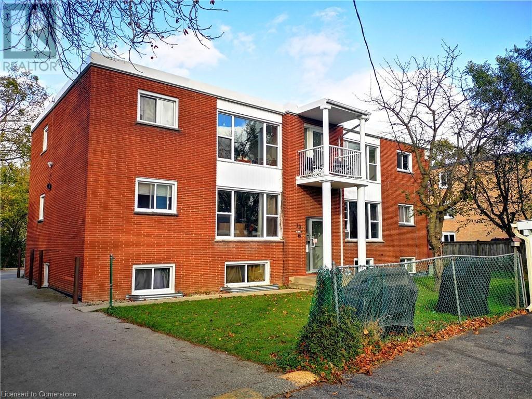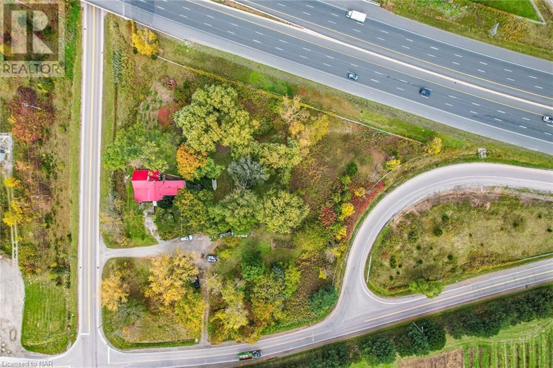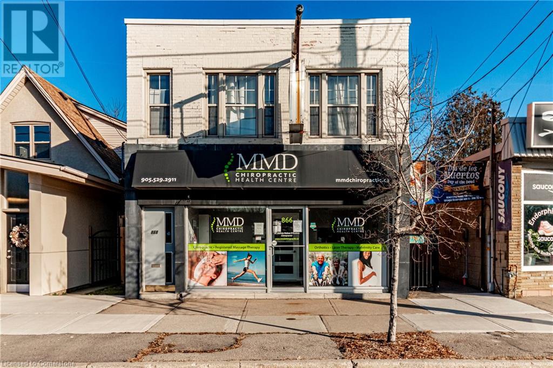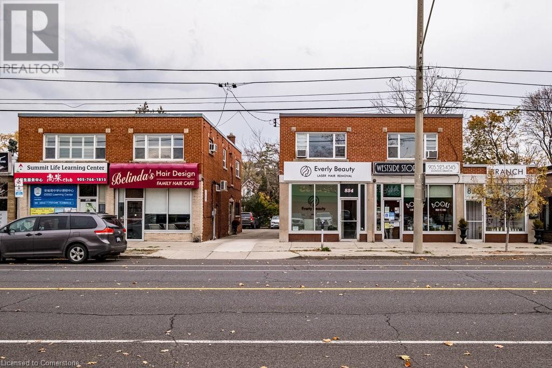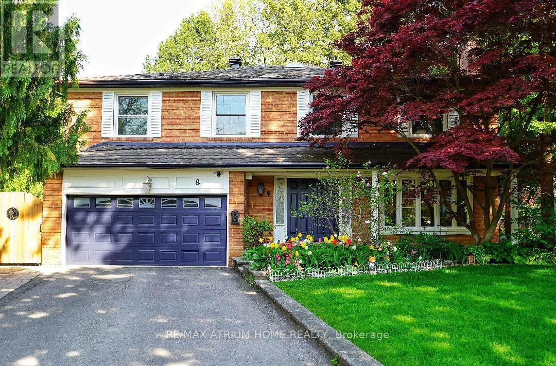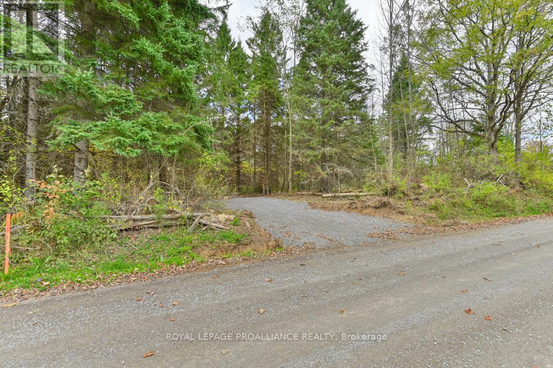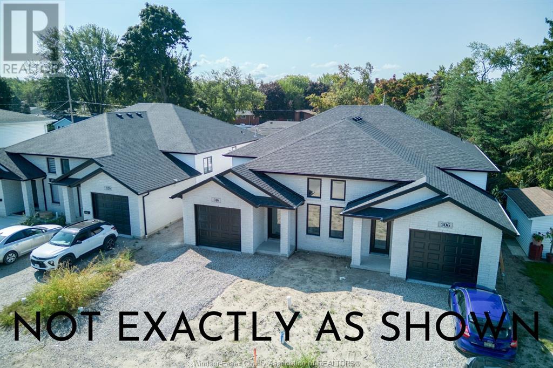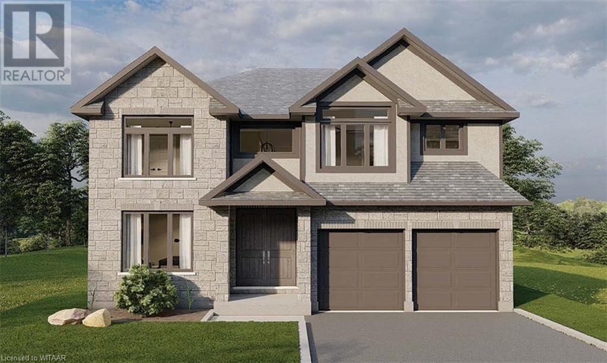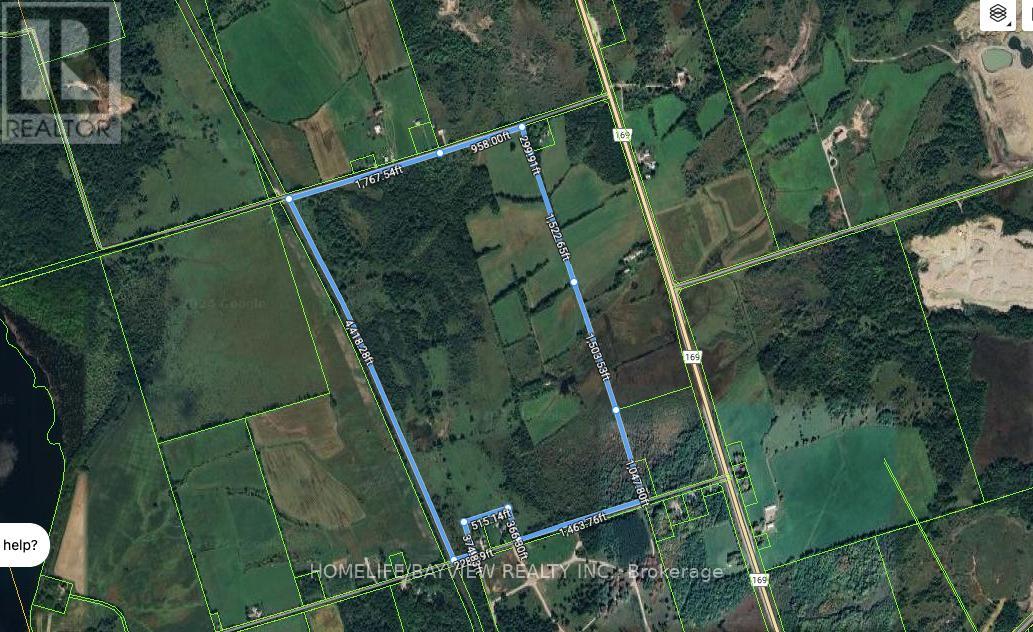865 Markwick Crescent
Ottawa, Ontario
Truly a Rare Find! This Turnkey 2+1 Bedroom Has It All. Main Floor Layout Includes an Eating Area Next To The Kitchen Offering Stainless Steel Appliances. The Dinning Room Transitions Seamlessly Into A Charming Living Room Featuring A Nat Gas Fireplace. The Oversized Solarium Perfectly Positioned Next To The Living Room Leads To The Backyard Oasis. Primary Bedroom Is Generously Sized With A Luxurious Ensuite Bathroom. A 2nd Bedroom, Full Bathroom And Laundry Room Completes The Main Level. The Amazing Basement Features A Lovely Rec Room With Fireplace Next To The Games Area Including A Pool Table & Wet Bar. A Large Bedroom With Walk-in Closet, Large Spa Like Bathroom. Great Shop Area And Lots Of Storage Space. The Backyard Is Just Amazing Featuring A Mermaid 14 x 28 Salt Water Heated Pool Including All Equipment And Accessories. This Pet Free And Smoke Free Home Is Located In A Very Desired Neighborhood Close To Schools, Shopping, Parks & OC Transportation. Extra Chattels List Available (id:49269)
Royal LePage Performance Realty
2140 Winston Park Drive Unit# 202
Oakville, Ontario
2,729 SF pf second floor office space, in well-configured and maintained building located in the prestigious Winston Churchill Business Park. Offers 8 private offices, 1 boardroom, and 2 kitchenettes. Convenient QEW access as well as close proximity to public transit. Many shops, restaurants, and other amenities nearby. Available immediately. (id:49269)
Colliers Macaulay Nicolls Inc.
50 Argyle Avenue
Delhi, Ontario
Located in Delhi, just off the main strip, this versatile commercial property offers a prime leasing opportunity. Formerly used as a vegetable processing, freezing, and packaging facility, it spans 22,000 sq. ft., with 8,000 sq. ft. dedicated to office space. The property is set on 1.4 acres, featuring a fenced and gated yard, ensuring security and additional operational space. Equipped with robust 3-phase power, it's suitable for businesses requiring significant electrical capacity, such as food processing, construction workshops, or research and development centers. The facility includes one grade-level door and two truck-level bay doors for convenient access, simplifying logistics. Some equipment from its previous operations remains on-site and is available for use, adding value for similar business ventures. With its notable frontage in Delhi, this property is an ideal location for businesses seeking visibility and accessibility in a thriving area. (id:49269)
RE/MAX Twin City Realty Inc.
681 Conc 14 Townsend Road
Simcoe, Ontario
For sale in Norfolk: a former family-owned greenhouse business specializing in hydroponic cluster tomatoes since 1994 spanning 3.89 acres. This versatile property features 82,228 sq. ft. of poly-covered greenhouses, a large 180 foot x 50 foot pond, a 2600 sq. ft. packing area, and a 1620 sq. ft. boiler room. Accommodations include a 1.5-storey residence with 5 bedrooms and a detached garage. The operation is equipped with a 200 HP natural gas-fired TK boiler with a Weishaupt burner, condenser, flue gas recovery system, and a free flow aeration cloth filter water system. Enhancing its agricultural potential, the property also has two separate irrigation units, each with its own 5hp pump, perfect for diverse farming or horticultural activities. (id:49269)
RE/MAX Twin City Realty Inc.
681 Conc 14 Townsend Road
Simcoe, Ontario
For sale in Norfolk: a former family-owned greenhouse business specializing in hydroponic cluster tomatoes since 1994 spanning 3.89 acres. This versatile property features 82,228 sq. ft. of poly-covered greenhouses, a large 180 foot x 50 foot pond, a 2600 sq. ft. packing area, and a 1620 sq. ft. boiler room. Accommodations include a 1.5-storey residence with 5 bedrooms and a detached garage. The operation is equipped with a 200 HP natural gas-fired TK boiler with a Weishaupt burner, condenser, flue gas recovery system, and a free flow aeration cloth filter water system. Enhancing its agricultural potential, the property also has two separate irrigation units, each with its own 5hp pump, perfect for diverse farming or horticultural activities. (id:49269)
RE/MAX Twin City Realty Inc.
40 Freedom Crescent
Hamilton, Ontario
EXECUTIVE RENTAL!!! 3 bedroom 2.5 bath townhome located in the desirable neighborhood Mount Hope! Open concept main floor offers spacious great room, dining room and kitchen with breakfast island and stainless steel appliances. Second floor features the primary bedroom with walk-in closet and 4-pc ensuite, along with two additional bedrooms and a 5-pc main bath. Excellent location close to Hamilton airport! (id:49269)
Minrate Realty Inc.
1354 Tiny Beaches Road N
Tiny Twp, Ontario
WATERFRONT- Lovely 3 bedroom, 2 bath furnished rental available December 1st, 2024 to November 30th, 2025. Gorgeous water views from the primary bedroom and the floor to ceiling windows in the open concept living space. Walk out to a large waterside deck. Natural gas forced air furnace and a natural gas fireplace for those cooler nights. Close to amenities and only 20 minutes to Town of Penetanguishene and Midland. 90 minutes to the GTA (id:49269)
Century 21 Millennium Inc.
31 Peachtree Lane
Chatham, Ontario
Discover this pristine, turnkey raised ranch with bonus room, located in a sought-after Prestancia neighborhood on Chatham's north side. Meticulously maintained with pride of ownership evident throughout, this home is move-in ready and immaculate! Offering 3+1 bedrooms, 3 full bathrooms, including a spacious primary suite above the heated double car garage with a walk-in closet and a 3pc ensuite, The open-concept main floor boasts a spacious kitchen, dining, and living area—perfect for both everyday living and entertaining. 2 additional bedrooms and a 4pc bath complete this level. The fully finished lower level offers incredible versatility with a 2nd kitchen, wet bar, gas fireplace, home theater, and an extra bedroom. With its own entrance to the backyard, this space is ideal for guests, extended family, or entertaining. Step outside to a fully fenced yard featuring a gazebo with a hot tub, a covered porch with privacy shades, and ample room for relaxation. Call today!! (id:49269)
Royal LePage Peifer Realty Brokerage
G20a - 339 Wellington Road
London, Ontario
Located on the west side just north of Base Line Road in proximity to Victoria Hospital. Mainly medical/dental with some commercial office Tenants. This is unit G20A on the second level consisting of 2,045 square feet with a gross monthly rent of $3,493.54 plus hydro. Various suite sizes available offering plenty of natural ight. Unit G40-2,290 square feet, Unit 130-573 square feet, Unit 115-933 square feet and Unit 210-1,910 square feet. Parking for 133 cars including 49 in the underground parking garage. Tenants have free use of common area boardroom and new intercom system is perfect for after hours use. Pharmasave Pharmacy on main level. Landlord will offer generous leaseholds for a five year lease. Contact listing agent to arrange a viewing. (id:49269)
RE/MAX Centre City Realty Inc.
4 Eastgrove Cres
Terrace Bay, Ontario
Bi-level with main floor Laundry and a workshop! This 3 bedroom, 2 bath home features a workshop area attached to the garage. If you have always wanted you own space to tinker all four seasons, this home is for you. The kitchen is bright and spacious, open floor plan to the living room. 3 bedrooms on the main level with laundry in one of the bedrooms. Large rec room with 2 pce bath on lower level. Lots of storage space on both levels. Water filter system. Patio doors onto deck from dining room. H0me is move in ready and quick closing is possible, all on a quiet street in Terrace Bay. (id:49269)
RE/MAX Generations Realty
230 Currie Street
Southwest Middlesex (Glencoe), Ontario
Welcome home to this country gem! This delightful property has a great location. Within walking distance to all amenities Glencoe has to offer the community. Featuring 3 spacious bedrooms and 2 beautifully updated bathrooms. The living room features engineered hardwood floors and a cozy fireplace making it a charming space for families to spend quality time together. Step outside to a stunning overhang patio space in a fully fenced yard, great for children or pets to play! The property features a 2-story garage for all your storage needs with added man cave! The property also has a finished attic bonus room. Additional features in this home include hot water on demand system, updated electrical and plumbing. This home has had many updates between 2021-2024 to ensure worry free living. Updates include; Stamped concrete driveway/patio, siding on home fascia, soffit and trough. Air conditioner was replaced this summer. Both bathrooms are updated. Garage updates; New hydro panel, offers heat/air conditioning, metal roof, soffit, fascia and trough all has been done. Roof on home and kitchen were done Spring 2021. The crawlspace has been renovated with new sump pump and poly. Plus much more! This home won't last long! Call for your private booking today. (id:49269)
Synergy Realty Ltd.
825141 Grey Road 40
Grey Highlands, Ontario
Looking for an off the grid recreational property with potential? Look no further then this easily accessible and well located property in Grey Highlands. The area is home to dozens of trails & Managed Areas and offers great four season activities. 20 minutes to Thornbury 15 minutes to Markdale or 25 minutes to the Village at Blue Mountain. (id:49269)
Royal LePage Locations North (Collingwood)
5000 Wyandotte Unit# 208
Windsor, Ontario
Discover the allure of Glengarda Gardenview, located in prestigious Old Riverside. This inviting residence boasts two spacious bedrooms, a well-appointed four-piece bathroom and an open-concept layout a true gem in the market. Convenience is paramount with in-suite laundry and ample storage options. Embrace a worry-free lifestyle with a remarkably low condo fee. Situated mere steps from the scenic Riverfront, Coventry Gardens, the captivating Peace Fountain, as well as a plethora of parks, dining establishments and retail destinations, every day promises adventure and tranquility in equal measure. Furnace and air conditioner was replaced in August of 2020 (id:49269)
Royal LePage Binder Real Estate
1 - 144 King Street W
Hamilton (Stoney Creek), Ontario
AMAZING COMMERCIAL SPACE IN GREAT AREA, APPROX 1100 SQ.FT., END UNIT FOR MORE PRIVACY, ALL BRICK, LOOKS LIKE NEW, IN PRIME STONEY CREEK, 2 PC WASHROOM, LARGE KITCHENETTE, 1 PARKING SPACE, CLOSE TO ALL AMENITIES HIGHWAYS AND TRANSIT, PERFECT FOR CONTRACTORS, ACCOUNTANT, INSURANCE AGENCY, FINANCIAL INSTITUTION, REAL ESTATE OFFICE, LAWYERS OFFICE, POSSIBLE RETAIL, ETC., TENANT RESPONSIBLE FOR INSURANCE, HYDRO, WATER AND GAS, $2500 SECURITY DEPOSIT REQUIRED, EXTRA CLEAN, WONT LAST, ALSO HAS LARGE OPEN BASEMENT APPROX 1000 SQ.FT., PLEASE INQUIRE **** EXTRAS **** KITCHENEETE, 2 PC WASHROOM, BRICK END UNIT, FRONT AND REAR ENTRANCE, GAS FURNACE AND A/C (id:49269)
Sutton Group-Admiral Realty Inc.
153 Lombard Street
Smiths Falls, Ontario
This property has plenty to offer, and certainly won't go unnoticed as it is located on one of the busiest streets in town, and neighbours the towns shopping district with stores like Walmart, Canadian Tire, LCBO, several chain restaurants, shops, and car lots. Opportunity not only lies with the frontage of this property, but it also backs onto the Cataraqui Trail as well, along with a booming residential development just beyond the trail. The flat site conveniently has two entrances off of Lombard St. Environmental Site Assessment reports on file. This property is a very rare vacant lot in this part of town, and ready for development. Call today!! (id:49269)
RE/MAX Affiliates Realty Ltd.
595474 4th Line
The Blue Mountains, Ontario
Welcome to Pearson's Pastures, a 99-acre estate surrounded by managed forests & open fields just 10 mins from Collingwood & 5 mins from Osler Bluff Ski Club. Striking exterior contrasts with natural landscape, while floor-to-ceiling windows flood home with light & offer breathtaking views. Designed by an expert in energy-efficient living, this sanctuary blends sustainability with elegance. Italian-imported micro-cement floors & Shou Sugi Ban wood accents throughout. The 11,000+ sq. ft. main residence is divided into three wings. In the east wing, culinary excellence awaits with dual kitchens—one for entertaining & the chef’s prep kitchen. A lofted indoor garden above eating area with two banquettes creates an exotic, tropical ambiance. Dining room for wine collectors. Central wing living space, “The Cube,” offers 360-degree views, with a cozy fireplace & a reading bench for quiet moments. The west wing, private quarters offer serene retreats. Three king-sized bedrooms, each with Juliet balconies & ensuite baths, provide personal havens. The primary suite, with a 270-degree view, features a luxurious ensuite with a soaking tub, walk-in shower, & custom-designed furniture. The lower level offers a world of entertainment & relaxation, featuring a games room, home theatre, office & a private gym. For guests, 4 additional bedrooms, each with their own ensuite, provides ample space & privacy, making it ideal for extended stays. Outside, the luxuriously designed outdoor space invites you to indulge in the sun-soaked, pool & hot tub. Adjacent courtyard, perfect for hosting gatherings, features a high-end outdoor kitchen, creating the ultimate setting for al fresco dining & entertaining under the stars. 1 km of private trails, & 2 ponds enhance the outdoor experience. Additional residence, creates the perfect place for the estates property manager to live. Every detail of this estate offers unparalleled sustainability, luxury & a deep connection to nature. (id:49269)
Sotheby's International Realty Canada
21895 Concession 3 Road
Bainsville, Ontario
Two Homes - 5 Acres - Large Insulated Shop with office - Coverall -5 acres! Looking for a homestead for multigenerational use? This property is a must see - Located a short drive from 401 and Quebec border, it is ideally situated for commuters. The log home shows like new with the following updates- hvac 2024 / New siding 2024/ septic 2018 (+/-) propane furnace 2024 / Roof and garage insulated 2024 / electrical upgrades 2023/24 / oro softener 2024 / basement poly 2023 and spray foamed 2024 / Windows and doors 2024 including addition windows / The only window that was not replaced in 2024 was the picture window in dining area / Addition 2010 (+/-) Well 2018/ kitchen 2018 with high ceilings and ample corian counter tops the home is currently a 3 bedroom with the possibility of a 4th bedroom. Click Multimedia Button to view additional Pictures- Make an appointment to view this rare find today! (id:49269)
RE/MAX Affiliates Marquis Ltd.
64 Woodstone Crescent
Kingston, Ontario
Turnkey investment or family home! This detached bungalow in a quiet city subdivision is currently operating as a fully tenanted rental rented by individual room, with excellent cash flow (details available) and tenants who keep the home in excellent condition. Recent renovations include two 4-pc upstairs bathrooms, including one ensuite (2021) Hot Water on Demand (2021) newer shingles (2020) as well as siding, eavestroughs, and downspouts (2022.) This house comes FULLY FURNISHED and with all appliances included, an investor's dream. Perfect addition to any portfolio for anyone looking for passive income! Immediate possession is available for buyer assuming all tenants. 48 hr irrevocable on all offers. (id:49269)
Sutton Essential Realty
19 Sims
Webbwood, Ontario
Welcome to 19 Sims Street in Webbwood! Nestled on an expansive, private, tree-lined lot, this charming 3+ bedroom home offers an abundance of space and potential. Originally designed as a bungalow, the home now boasts a versatile second-floor loft, offering endless possibilities and views of the backyard. With large rooms and an extra large double attached garage this home is perfect for the growing family. 5 minutes to the Spanish river and just off highway 17 makes this area very favorable anyone looking to get away from the hustle and bustle of city living. Bring your ideas and elbow grease, and make this your private getaway! (id:49269)
Royal LePage Realty Team Brokerage
371 Brooklin Road
Haldimand, Ontario
Same caring owner since new! Surrounded by farm fields and minutes to Lake Erie this one floor home offers open concept living / dining plus main floor family room and lower level games room! This is a fantastic opportunity for the hobbyist with a detached 2 storey, 3 car garage/workshop that includes main floor sunroom and second floor wood working shop. Other features include “Generac” back up generator, billiard table, ping pong table and shuffleboard table, U-shaped paved and concrete driveway. (id:49269)
Royal LePage State Realty
221 Phillips Street
Barrie, Ontario
PRIME DEVELOPMENT PROSPECT ON SPACIOUS 1/2 ACRE LOT IN SOUGHT-AFTER ARDAGH NEIGHBOURHOOD! An outstanding opportunity awaits builders and developers with this spacious 1/2 acre lot, offering incredible development potential in the heart of Barrie! Located in the highly sought-after Ardagh neighbourhood, this prime parcel is not only an exceptional land bank prospect but also provides an ideal canvas for your next project. The existing 3-bedroom, 1-bathroom bungalow gives you the flexibility to either utilize the home as is or embark on an exciting new development. This property’s location is unbeatable, with parks, schools, shopping, and a library all within close proximity. Public transit and easy access to Highway 400 make commuting a breeze, while the surrounding family-friendly community enhances the appeal of this exceptional investment. Don't miss your chance to secure a valuable piece of Barrie’s rapidly growing real estate market! (id:49269)
RE/MAX Hallmark Peggy Hill Group Realty Brokerage
221 Phillips Street
Barrie, Ontario
PRIME DEVELOPMENT PROSPECT ON SPACIOUS 1/2 ACRE LOT IN SOUGHT-AFTER ARDAGH NEIGHBOURHOOD! An outstanding opportunity awaits builders and developers with this spacious 1/2 acre lot, offering incredible development potential in the heart of Barrie! Located in the highly sought-after Ardagh neighbourhood, this prime parcel is not only an exceptional land bank prospect but also provides an ideal canvas for your next project. The existing 3-bedroom, 1-bathroom bungalow gives you the flexibility to either utilize the home as is or embark on an exciting new development. This property’s location is unbeatable, with parks, schools, shopping, and a library all within close proximity. Public transit and easy access to Highway 400 make commuting a breeze, while the surrounding family-friendly community enhances the appeal of this exceptional investment. Don't miss your chance to secure a valuable piece of Barrie’s rapidly growing real estate market! (id:49269)
RE/MAX Hallmark Peggy Hill Group Realty Brokerage
8268 Canyon Road
Milton (Campbellville), Ontario
A long tree lined country lane leads to a property that only comes along once in a lifetime. Historic & elegant 1860s stone farmhouse w. addition designed by renowned local architect Napier Simpson Jr. This 25 acre property features stunning countryside views over the Nassagaweya Canyon all year long and was originally settled in 1824. Custom country kitchen w. granite counters, stainless appliances. Pot lights and a cozy fireplace. Breakfast area w. large windows & stunning vistas. Large principal living & dining rooms w. 9-foot ceilings. Office w. woodstove. Main floor powder room. Stone walls in mudroom and on front & back covered porches showcase the fabulous character of this home. The upstairs features 5 bedrooms & 2 baths. Primary suite area has ensuite bath w. claw foot tub, closet/dressing room & wood burning fireplace. 4 other spacious bedrooms plus upper-level laundry complete this charming living space. Spectacular circa 1894 restored & upgraded bank barn w. rare cut stone foundation. Updated electrical and panel, year-round water, 4 extra-large box stalls plus room for more and rare high ceilings. Hay loft/upper level in perfect condition w. new steel roof. 3 outdoor year-round paddocks w. 2 run-in sheds, 2 fenced pastures, plus hay fields. This country oasis has been impeccably upgraded & maintained. Top rated for high efficiency energy, maintenance free, geothermal heating & amp, cooling, R50 in attic, 20KW Generac generator. Night scaping. Security system, UV & R/O water treatment. Professionally landscaped yard, inground concrete pool, gardens, paddocks, hay fields & lands on the edge of the escarpment, breathtaking views of the canyon & the gently rolling hills. Very private & secluded, yet 30 minutes to the airport. Nature abounds on this property w. escarpment rock face, bluebird trail, escarpment views. Surrounded by conservation land & close to local trails, shopping, & 401 commuting. Welcome to Butternut Hill! (id:49269)
Royal LePage Signature Realty
1-3 - 6 Bramsteele Road S
Brampton (Brampton East Industrial), Ontario
Welcome to a premier auto repair shop specializing in the restoration of collision-damaged vehicles, known for its commitment to safety, aesthetics, & high-quality repairs. This well-established auto Bodyshop is strategically located in a bustling commercial area, ensuring high visibility and accessibility. The facility is turnkey, featuring state-of-the-art equipment, multiple repair bays, & a sophisticated painting booth. It is celebrated for its strong relationships with local dealerships and a loyal customer base, which guarantee a stable and continuous business flow. Environmentally compliant and operated by skilled technicians, the shop is poised for growth and expansion. The sale includes all business assets, and detailed financial statements are prepared for due diligence. This opportunity is ideal for both experienced operators and new entrants to the auto repair industry, promising a profitable venture. **** EXTRAS **** The properties feature flexible zoning suitable for various commercial uses, including body shops, mechanic shops, or used car dealerships, offering potential buyers the versatility to tailor the space to their specific business needs. (id:49269)
Royal LePage Flower City Realty
Royal LePage Platinum Realty
101 Shoreview Place Unit# 214
Stoney Creek, Ontario
LAKEVIEWS! Executive style living on the Lake - Neutral Laminate flooring & freshly painted throughout. Energy efficient GEOTHERMAL heating/cooling, open concept with breakfast bar and pendant light. Extra high ceilings. 1 locker and 1 parking spot(level A #182). (id:49269)
RE/MAX Escarpment Realty Inc.
19 Hamilton St Street Unit# 5
St. Thomas, Ontario
Wonderful fully renovated 2 bedroom apartment located in the Heart Of St. Thomas. This recently updated unit features upgraded flooring, new kitchen and modern bathroom complete with glass shower. Apartment offers in-building laundry facilities one (1) parking spot with additional parking spots available for $75.00 per month, and rear conservation area and walk-way. Great unit and location. Please be aware all potential tenants will require an Equifax Credit Report, Proof of Employment and Pay Stubs, and a minimum of 3 referrals, with no exceptions. Only fully qualified tenants will be considered. (id:49269)
RE/MAX Real Estate Centre Inc.
4477 Jordan Road
Jordan Station, Ontario
TWO - TWO - TWO HOMES IN ONE! ON 1+ ACRE WITH TOWN WATER AND GAS. 2 SEPARATE 100 AMP HYDRO METERS. GREAT IN-LAW, B&B, 2 FAMILY OR INCOME PROPERTY IN JORDAN STATION. HIGH TRAFFIC VISIBILITY FOR ADVERTISING ANY BUSINESS. ONE SIDE UPDATED AND VACANT WITH MAIN FLOOR, LARGE MASTER BEDROOM. 2 BEDROOMS UP. 4 PC & 3 PC BATHS, MAIN FLOOR LAUNDRY, OVERSIZED EAT IN KITCHEN. LIVING ROOM AND FAMILY ROOM WITH VAULTED CEILINGS, IN-FLOOR HEAT AND GAS FIREPLACE. OTHER SIDE IS PRESENTLY TENANTED, LIVING RM, EAT IN KITCHEN, 4 PC BATH, BEDROOM. 2 NEW HOT WATER TANKS OWNED, NEWER HOT WATER GAS BOILER SYSTEM, STEEL ROOF. FULL LOW BASEMENT GREAT FOR STORAGE/MECHANICAL, 2 NEW SUMP PUMPS. ONE CONCRETE PATIO AND 2ND COVERED CONCRETE PATIO, CONCRETE WALKWAYS, 2 DRIVEWAY ENTRANCES, MATURE TREES. GREAT PROPERTY FOR A GARDENER, LANDSCAPER, TRUCKER, HOME BUSINESS, ETC. EASILY PARK 20+ CARS. DETACHED SINGLE CAR GARAGE AND ROOM TO BUILD A GREAT WORKSHOP OR BUILDING. (id:49269)
RE/MAX Garden City Realty Inc
M6 - 622 College Street
Toronto (Palmerston-Little Italy), Ontario
Located in the heart of Toronto's vibrant Little Italy, this office is part of The Chin building and features a standalone street-front entrance, offering easy accessibility. This prime location is ideal for professionals looking for a flexible, high-end office environment. The space is modern, well-maintained, and comes fully furnished, making it perfect for immediate use. With a boardroom and all the necessary equipment, it's ready for meetings, client consultations, and more. Enjoy a lively atmosphere with world-class restaurants, bars, and unique shops just steps away! **** EXTRAS **** Perfect for realtors, mortgage brokers, creative agencies, consultants, or other professionals seeking office space in a modern and fully equipped environment. Plenty of parking options (both paid and free street parking) nearby. (id:49269)
Sage Real Estate Limited
4477 Jordan Road
Jordan Station, Ontario
TWO - TWO - TWO HOMES IN ONE! ON 1+ ACRE WITH TOWN WATER AND GAS. 2 SEPARATE 100 AMP HYDRO METERS. GREAT IN-LAW, B&B, 2 FAMILY OR INCOME PROPERTY IN JORDAN STATION. HIGH TRAFFIC VISIBILITY FOR ADVERTISING ANY BUSINESS. ONE SIDE UPDATED AND VACANT WITH MAIN FLOOR, LARGE MASTER BEDROOM. 2 BEDROOMS UP. 4 PC & 3 PC BATHS, MAIN FLOOR LAUNDRY, OVERSIZED EAT IN KITCHEN. LIVING ROOM AND FAMILY ROOM WITH VAULTED CEILINGS, IN-FLOOR HEAT AND GAS FIREPLACE. OTHER SIDE IS PRESENTLY TENANTED, LIVING RM, EAT IN KITCHEN, 4 PC BATH, BEDROOM. 2 NEW HOT WATER TANKS OWNED, NEWER HOT WATER GAS BOILER SYSTEM, STEEL ROOF. FULL LOW BASEMENT GREAT FOR STORAGE/MECHANICAL, 2 NEW SUMP PUMPS. ONE CONCRETE PATIO AND 2ND COVERED CONCRETE PATIO, CONCRETE WALKWAYS, 2 DRIVEWAY ENTRANCES, MATURE TREES. GREAT PROPERTY FOR A GARDENER, LANDSCAPER, TRUCKER, HOME BUSINESS, ETC. EASILY PARK 20+ CARS. DETACHED SINGLE CAR GARAGE AND ROOM TO BUILD A GREAT WORKSHOP OR BUILDING. (id:49269)
RE/MAX Garden City Realty Inc
868 King Street W
Hamilton, Ontario
Well maintained mixed use retail/commercial and residential building. Great location and high visibility in Westdale. Close to parks, schools, religious institutions, dining and entertainment, McMaster U, Columbia College, McMaster Innovation Park, McMaster Pediatrics Hospital (HHS) & public transit, mins to QEW, Westdale Village and downtown Hamilton, Locke Street shipping and dining. Includes 2 commercial/retail units on the first floor and spacious student rental on the second floor. Plenty of street parking. (id:49269)
Royal LePage State Realty
858 King Street W
Hamilton, Ontario
Rare offering of 2 mixed use retail/commercial and residential buildings on one lot. High visibility and traffic street in Westdale. Close to parks, schools, religious institutions, dining and entertainment, McMaster U, Columbia College, McMaster Innovation Park, McMaster Pediatrics Hospital (HHS) & public transit, mins to QEW, Westdale Village and downtown Hamilton, Locke St shopping and dining. 856-858 King St W includes two retail units on the first floor and one spacious 3 bedroom residential unit on the second floor. 850-854 includes 3 retail units and one 4 bedroom residential unit above and 8 parking spaces at rear of the buildings for tenants. Plenty of street parking. The two buildings must be purchased together. (id:49269)
Royal LePage State Realty
264 Goderich Street
Kincardine, Ontario
THEY AREN'T MAKING LAND LIKE THIS ANYMORE! This stunning waterfront property on Lake Huron offers a peaceful retreat just steps from the water, with 96 feet of pristine lake frontage. The 3-bedroom, 1-bath home, complete with a bunkie, is nestled on a quiet, one-way street in Kincardine, close to downtown, the harbour, and all amenities. It’s perfect as a cottage or year-round home. Enjoy breathtaking lake views and world-famous sunsets. The property includes an beach stone fireplace, beachside retaining wall to prevent erosion and space for guests in the private bunkhouse. With potential for rental income, don’t miss this rare opportunity to own a slice of lakeside paradise! (id:49269)
Exp Realty
813 Knights Lane
Woodstock, Ontario
*Upgraded, Luxurious, Brand New Detached* Spacious Main floor and Large Bedrooms. Primary Bedroom with 5 Pc En-suite.2nd Bedroom with Balcony. 2nd full washroom with Standing shower. Main floor with spacious Kitchen, Breakfast, Family, Dining. Minutes to under Construction school. Best and neighborhood of Woodstock. Close to amenities like Park, Plaza, walk-in trails, and School. (id:49269)
RE/MAX Millennium Real Estate
412 Annalee Drive
Ancaster, Ontario
ELEGANT EXECUTIVE HOME … 412 Annalee Drive in Ancaster is IMPRESSIVE from the moment you walk into the Grand Foyer with spiral staircase & wrought-iron spindles. Formal dining room offering WIDE PLANK HARDWOOD floors, chandelier and pillared entry continues into the spacious living room with WALK OUT through patio doors to the fully fenced side yard with patio & sitting area. Gourmet EAT-IN kitchen features custom 2-tone cabinetry w/undermount lighting, hanging pendant lights over white QUARTZ breakfast bar peninsula, newer appliances, plus WALK OUT through sliding doors to the fully fenced, private, SECOND YARD offering a large deck, HOT TUB, green space, and shed – perfect for entertaining! LED potlights, all new blinds, 9’ ceilings, and upgrades throughout. Up the curved staircase, the oversized PRIMARY bedroom features hardwood floors, vaulted ceiling, HUGE 5-pc ensuite w/double sinks & QUARTZ counters, soaker tub & separate shower + walk-in closet. Two bedrooms joined by a 4-pc walk-through ensuite (one bedRm with walk-in closet), another bedroom w/walk-in closet and LAUNDRY complete the upper level. Fully finished, OPEN CONCEPT lower level is complete with zones for entertaining & billiards, lounging & watching movies (surround sound), and features a BAR w/GRANITE counter, custom cabinetry, LIVE EDGE shelving PLUS wine fridge. Beautiful 3-pc bath with open shower, an office, and storage complete the additional 1134 sq ft of living space. DOUBLE car garage with inside entry to DOUBLE drive. Easy highway access, and just minutes from Meadlowlands Shopping Centre, Redeemer Sports Complex, parks, schools, medical care, and public transit. CLICK ON MULTIMEDIA for video tour, drone photos, floor plans & more. (id:49269)
RE/MAX Escarpment Realty Inc.
8 Medalist Road
Toronto (St. Andrew-Windfields), Ontario
Location, location, location! Wonderful family home at the excellent Bayview / York mill district. Tons of living and entertaining space. Fireplace in the sunny family Room, The updated Kitchen with stainless steel appliances and opens onto the Family Room which features with a walk-out to the oasis back deck and enchanting garden. New paint from top to bottom, 3 yrs renovation of lower level, 3 yrs fence, deck, pathway, etc , The Primary Bedroom comes complete with a 4-piece ensuite which makes this the perfect escape. Fabulous Rec Room/Media room on lower level. Close to Bayview/Yonge shopping, Sunnybrook Park, 401 and DVP. Open concept living room with fireplace and bay window and generous sized dining room flows into large family room and walk-out to deck. This is the home you can not miss. **** EXTRAS **** Fridge, stove, dishwasher, washer, dryer. Sprinkler system, all electric light fixtures, window coverings, and central vacuum. Hot water tank owned. (id:49269)
RE/MAX Atrium Home Realty
0 Hwy 35
Minden/haliburton, Ontario
Prime, Prime, Prime! Exclusive Waterfront Property on Boshkung Lake. Experience the ultimate lakeside living with expansive southwestern views from this exceptional lot on the prestigious shores of Boshkung Lake. With 188 feet of pristine waterfront, this property offers a rare blend of deep and shallow water, featuring both rock and sandy shoreline—perfect for swimming, boating, and enjoying the best of lake life. Ideal for a year-round home or cottage, the lot boasts easy, level access and an ideal building site for a walkout basement. Surrounded by mature, majestic trees, you'll enjoy natural privacy and a serene setting. The owned shore road allowance ensures full access to your private waterfront, complete with a lakeside deck and shed. Located in a prime spot off Highway 35, allows easy 2.5 hr access to the GTA and just a short drive to Minden or the hamlet of Carnarvon for all your amenities, this property offers unbeatable convenience. You’re also just minutes away from several outstanding restaurants, accessible by boat or car. Don’t miss your chance to own a piece of paradise on one of the most prestigious lakes in the area! (id:49269)
Royal LePage Lakes Of Haliburton
0 Otter Creek Road
Tweed, Ontario
Discover 1.487 acres of vacant land offering ultimate privacy and endless possibilities! This serene property is nestled in a quiet, natural setting, perfect for those looking to build their dream home or getaway. While the land does not yet have a well, rest assured that one will be installed, providing an excellent foundation for your future plans. Entrance in palace. Surrounded by nature and tucked away from the hustle and bustle, this parcel is ideal for creating your own private retreat. (id:49269)
Royal LePage Proalliance Realty
978 North Shore Boulevard W
Burlington, Ontario
Vintage charm meets modern potential - 3-Bedroom home in South Aldershot. This 1939-built 1.5-storey home is your ticket to South Aldershot's serene living. Offering 3 bedrooms and 1 bathroom, it's nestled on a peaceful, tree-lined street. Situated on a generous 50 x 128 foot lot with mature trees, just a stroll away from Lake Ontario and the Royal Botanical Garden, this property is a haven for nature enthusiasts. The 3 bedrooms offer versatility for a family or home office, and the vintage charm throughout invites cosy living. This home is your blank slate, ready to be your forever haven, or reimagined into a modern masterpiece that suits your taste. The spacious lot is a canvas for your outdoor vision, where the mature trees provide a canopy of tranquillity. Location is key, and this property has it all. Within a leisurely walk, you can explore the calming lakeside or immerse yourself in the natural wonders of the Royal Botanical Gardens. Burlington and Hamilton's amenities are at your fingertips, ensuring convenience and comfort with major transit connections, local and big-box shopping, and entertainment opportunities all nearby. Don't let this opportunity slip away. Whether you seek a comfortable family retreat or a renovation project, this home has the potential you're looking for. Schedule a showing, and unlock the charm and possibilities of this treasure. (id:49269)
Keller Williams Edge Realty
3004 Richelieu Street Unit#d2
Rockland, Ontario
A foodie experience unlike any other. Mr. Puffs was founded in 2004 in Montreal, Quebec, servicing Hot and Fresh™ Puffs Step into the delectable world of Mr. Puff Franchise—a golden opportunity for aspiring entrepreneurs with a passion for indulgent treats! Puffs are natural Lactose-free, No Trans Fat, Egg-free, Cholesterol free, and Vegan. The franchise offers a delightful array of freshly baked pastries. With a proven business model and ongoing support, owning a Mr. Puff franchise ensures not just delicious desserts, but also sweet success. Join the Mr. Puff family and delight customers with every bite!" No Direct Visits Please. Orleans Location is also available. (id:49269)
Royal LePage Team Realty
108 Richmond Road Unit#107
Ottawa, Ontario
Welcome to trendy Westboro, where convenience meets lifestyle! This modern condo is just a short walk from vibrant restaurants, theatres, and cafes, and only minutes from parks, bicycle trails, shopping, and the scenic Ottawa River. Designed with the urban professional or retiree in mind, this open-concept layout features beautiful hardwood and ceramic floors, along with sleek quartz countertops. The spacious interior 1-bedroom unit also includes a convenient in-unit washer and dryer, along with huge oversized windows that flood the space with natural light. Included in the price is a parking space and a locker, providing extra storage for all your needs. The building offers an array of amenities, a rooftop terrace complete with BBQs and breathtaking views of the Gatineau Hills.A fitness centre, a theatre room are just some. This is the perfect spot to call home! (id:49269)
Exp Realty
401 Lakeshore Drive
Cobourg, Ontario
Imagine waking up to the serene sounds of rolling waves in this breathtaking Lake Ontario home in Cobourg, where dreams of lakeside living come to life. With over 100 feet of waterfront and an indoor pool, this spacious traditional home is an ideal retreat for families. Step into a generous front entryway leading to the heart of the home, where each room is thoughtfully designed for entertaining and everyday comfort. The living room boasts hardwood floors, a cozy fireplace, and built-in shelving. The formal dining room, adorned with wainscoting and filled with light from a charming bay window, is ready to host everything from intimate dinners to grand holiday feasts. The kitchen complements this entertaining space with rich wood cabinetry, stone countertops, an under-mounted sink, and built-in appliances. A breakfast nook with a walkout to the backyard offers the perfect setting for morning coffee by the lake. For those with a love for mid-century design, the main floor family room exudes vintage appeal. A brick fireplace with built-in candle nooks, vertical wood panelling, original wood floors, and expansive windows lend this space a warm, inviting ambiance. Additionally, a tranquil sunroom with a walkout to the patio allows for a cozy indoor experience while being close to nature. The sunroom connects seamlessly to the indoor pool and hot tub, complete with wood-clad walls and ceiling, and surrounded by windows. A three-piece bathroom completes the main floor. The second floor offers five generously sized bedrooms, with a full bathroom and a pocket door to separate the shower and water closet, which is ideal for family use. Enjoy a private backyard with an interlocking patio surrounded by mature trees and perennial gardens. The green space leads down to the Lake Ontario shoreline, making this property a lakeside haven that seamlessly blends nature, elegance, and comfort. Moments to downtown amenities and easy access to the 401. (id:49269)
RE/MAX Hallmark First Group Realty Ltd.
Lot 2 Surrey
Lasalle, Ontario
OPEN HOUSE MODEL LOCATED AT 316 HURON: ROYAL OAK LUXURY BUILDERS ""THE LASALLE I"" IS PART OF ROYAL OAK HOMES COLLECTION. LOCATED NEAR WINDSOR CROSSINGS AND GREAT FOR U.S COMMUTERS. DEEP 180 FT LOT W/ NO REAR NEIGHBOURS. IMPRESSES YOU FROM ITS CURB APPEAL AND HIGH END FINISHES. THE MAIN FLOOR OPEN CONCEPT LAYOUT FEATURES A PRIMARY BEDROOM SUITE WITH A 3 PIECE ENSUITE BATH AND WALK IN CLOSET, MAIN FLOOR LAUNDRY, 2ND BEDROOM, L-SHAPED KITCHEN FINISHED WITH GRANITE TOPS, LARGE PATIO DOOR FROM KITCHEN TO COVERED DECK INCLUDES 4 STAINLESS STAINLESS STEEL KITCHEN APPLIANCES, $689,900 FULL FINISHED BASEMENT INCLUDES WALKOUT GRADE ENTRANCE. 2nd KITCHEN, 2 ADDITIONAL BEDROOMS, 4PC BATH, AND 2ND LAUNDRY. PLEASE CALL THE LISTING AGENT TO BOOK A PRIVATE SHOWING AT ONE OF ROYAL OAK LUXURY BUILDERS MODEL HOMES. (id:49269)
Deerbrook Realty Inc. - 175
133 Aikenhead Avenue
Richmond Hill (Westbrook), Ontario
Approx. 2800 Sq. Ft. Plus Fully Finished Walk-out 1 Bedroom Basement Apartment Ready To Rent For Extra Income. 4 Bedrooms With 3 Full Bathrooms on 2nd Floor Plus Office Nook. 9 Foot Ceilings ,Hardwood Flooring, Pot Lights, Tall Kitchen Cabinets, Granite Counters. In A High Ranked School Are in Walking Distance. Trilliam Woods E.S., Richmond Hill High School, St. Theresa Catholic High School. Park only Steps Away. (id:49269)
RE/MAX Experts
Lot 29 Masters Drive
Woodstock, Ontario
Discover the Magnolia Model, offering stunning 3,406 sq ft of above grade living Space. To be built by prestigious New Home builder Trevalli Homes, located in the desirable Natures Edge community. Enter through double doors into a grand, open to above foyer that leads to a bright and airy main level. This floor includes a cozy library, a formal dining room, and an expansive great room. The chef’s kitchen, the heart of the home, features a central island and a walk-in pantry, perfect for both cooking and entertaining. Upstairs, the master suite offers a separate sitting area, dual walk-in closets, and a luxurious ensuite with double sinks, a custom glass shower, and a freestanding tub. The second floor also includes four additional bedrooms and two full bathrooms. Ideal for growing families, this home offers easy access to major routes such as the 401 & 403, Fanshawe College, the Toyota Plant, local hospital, and various recreational facilities. Flexible Deposit Structure, Floor Plans from 2,196 to 3,420 sq ft with customization options (additional costs may apply), No Development Charges, Tarion Warranty Included. Don't miss this opportunity to elevate your lifestyle in a community designed for comfort and convenience. PURCHASE INCENTIVES AVALABLE (id:49269)
Century 21 Heritage House Ltd Brokerage
Bsmt - 2944 Sycamore Street
Oakville (Clearview), Ontario
""Welcome to this stunning and spacious independent walk-out basement apartment located in South Oakville. This newly renovated suite offers a modern-concept design, fully equipped kitchen with new appliances and lots of cabinet space. The bright living area is complimented by a cozy gas fireplace. This apartment boasts 3 generously sized bedrooms and 2 full bathrooms. Prime Bedroom with 3 Pcs In-suite washroom and a walk-in closet. Direct access to a beautifully landscaped ravine backyard. Additional amenities include in-suite laundry, ample storage space, and private parking. Located just minutes away from schools, local parks, highways, and public transportation. This basement apartment offers the perfect combination of comfort and convenience. **** EXTRAS **** Back yard use. (id:49269)
RE/MAX Realty Specialists Inc.
55 Comay Road
Toronto (Brookhaven-Amesbury), Ontario
Welcome To 55 Comay Rd, A Truly Exceptional 4-Level Side-Split Home That Blends Style, Craftsmanship, And Versatility, Located In The Highly Sought-After Amesbury Community. From The Moment You Enter, You'll Be Captivated By The Grand Vaulted Ceilings, Exquisite Herringbone Flooring, And Large Eat-In Kitchen Filled With Natural Light, Which Opens Onto A Walk-Out Balcony Overlooking A Serene And Secluded Backyard Offering A Tranquil Retreat Right In The City. This Thoughtfully Designed Home Adapts To A Variety Of Lifestyle Needs With Its Fully Finished Walk-Out Basement, Separate Side Entrance, And Additional Kitchen-Making It Perfect For A Future Private In-Law Suite, Extended Family, Or Multi-Generational Living. The Double Car Garage And Expansive Driveway With No Sidewalk Provide Ample Parking And Storage, While The Renovated Main Bath Adds A Touch Of Modern Luxury. Situated In One Of North York Most Desirable Neighborhoods, This Property Boasts Unbeatable Access To Major Hwy 401 And 400, Making Commuting A Breeze. Enjoy The Convenience Of Nearby Amenities, Including Parks, Schools, Shopping, And Dining, All Within Minutes-An Ideal Location That Truly Enhances The Appeal Of This Exceptional Home. **** EXTRAS **** All Appliances, All Elfs, All Window Coverings. A/C Unit. (id:49269)
RE/MAX West Experts Zalunardo & Associates Realty
6126 County Rd 169
Ramara, Ontario
This exceptional 71-acre farm offers prime road frontage on both the former Highway 169 and Line 3. The property includes a classic 36'x56' traditional barn, perfect for livestock or storage, along with a sturdy metal drive shed to house your equipment. Ideal for farming or those seeking a serene country escape, this property combines convenience with endless potential. Whether you're looking for investment or possible development land, start a hobby farm, explore quarrying possibilities or seeking a peaceful country retreat, this property offers endless possibilities and future potential. Also available 6108 Line 2, Ramara 240 Acres Both Properties totalling 311 Acres MLS# S9392968 **** EXTRAS **** 36x56' Traditional Barn, 34x46' Metal Drive In Shed, Hydro Available, Dug Well on property (id:49269)
Homelife/bayview Realty Inc.
6108 Line 2
Ramara, Ontario
240-acre property offers a wealth of opportunities, from hobby farming to potential development or even a quarry. The land boasts apprx 120 acres of Pasture and 50 acres of Crop Land Currently Hay, making it ideal for agricultural pursuits.The property includes a charming 1910 home that could be renovated, with a solid foundation and roof already in place. The historic character of the home provides a great starting point for a restoration project that could transform it into a comfortable residence or guest house.Additionally, a 40x60 barn offers ample storage or workspace, perfect for livestock, or other uses. Whether you're looking to develop the land, start a hobby farm, or explore quarrying possibilities, this property offers endless possibilities and future potential. Also available 6126 County Rd 169, Ramara 71.255 Acres totalling 311 Acres MLS# S9392939 **** EXTRAS **** House is apprx 2500 sq ft, House and Barn have Hydro, Drilled Well (id:49269)
Homelife/bayview Realty Inc.

