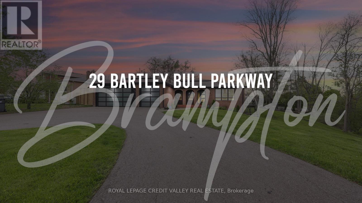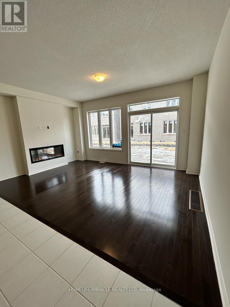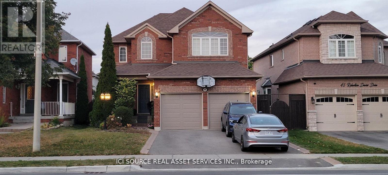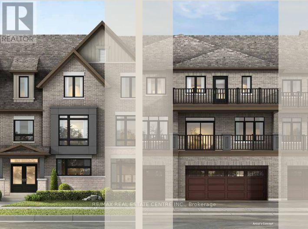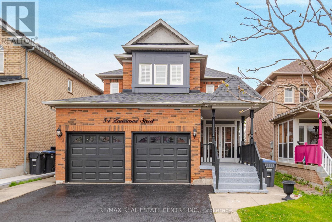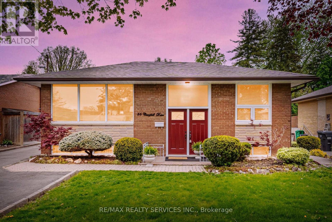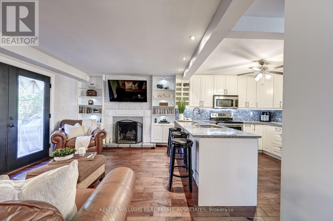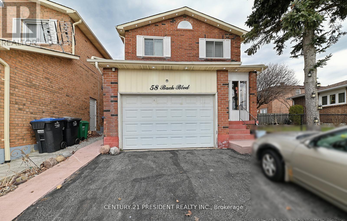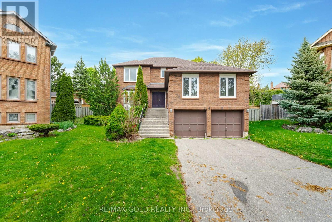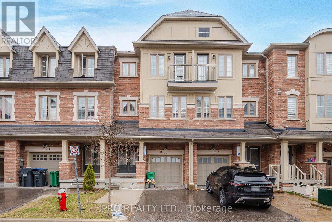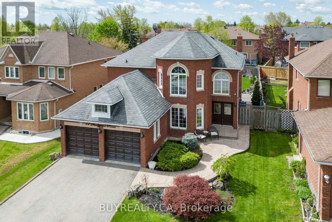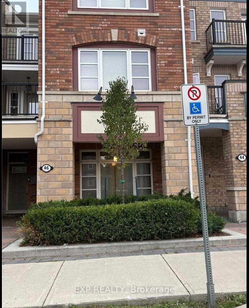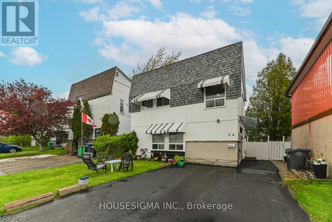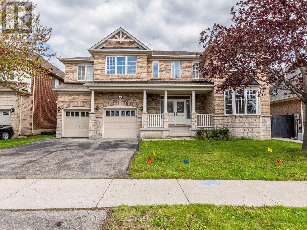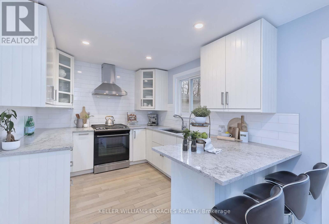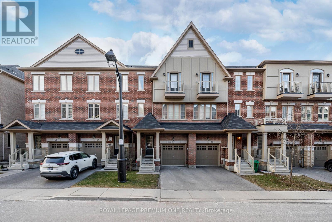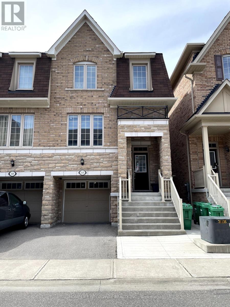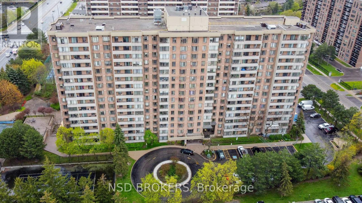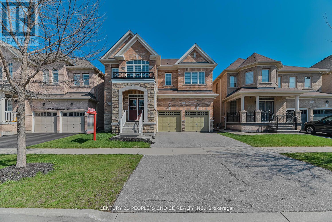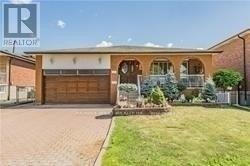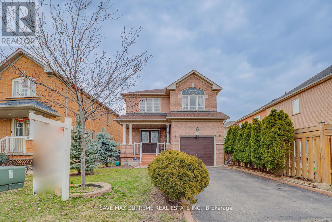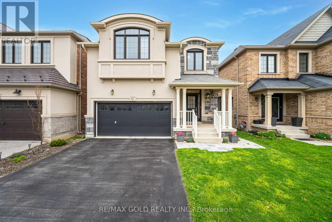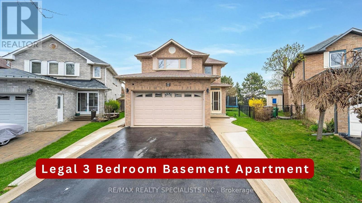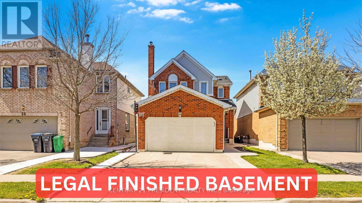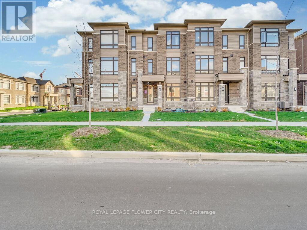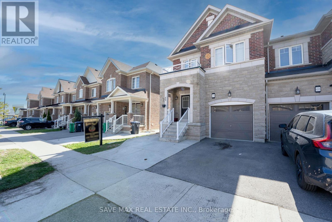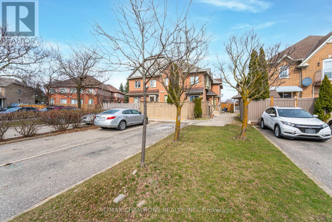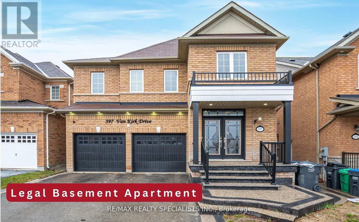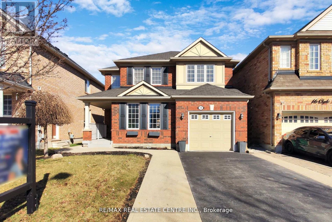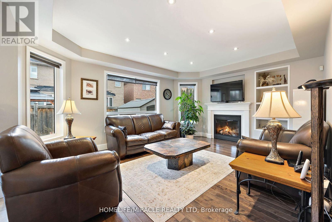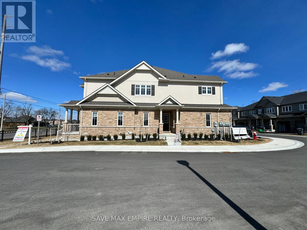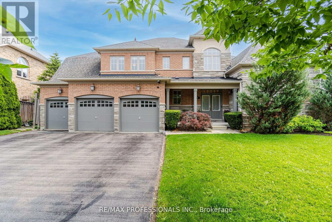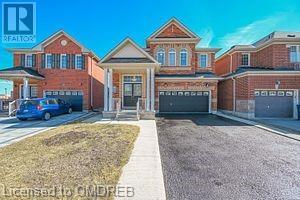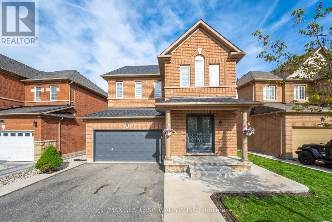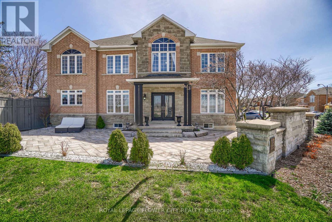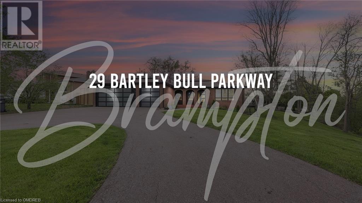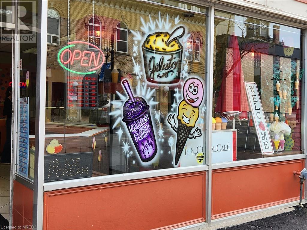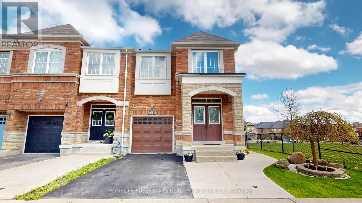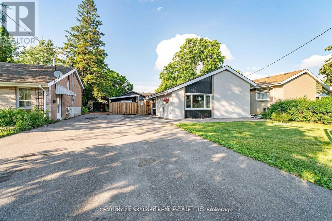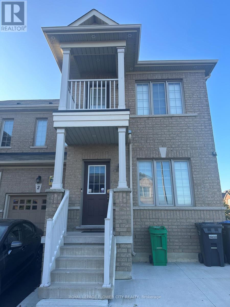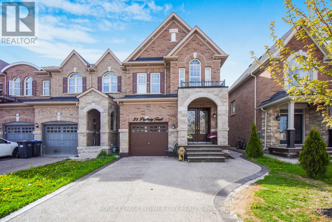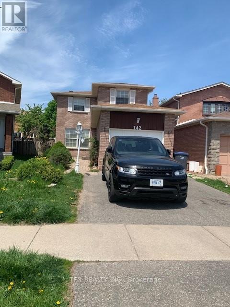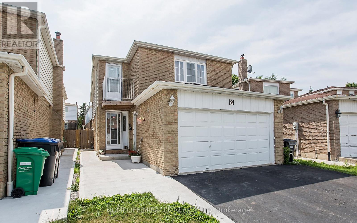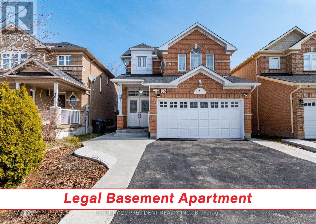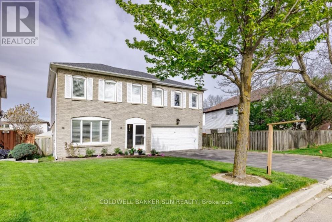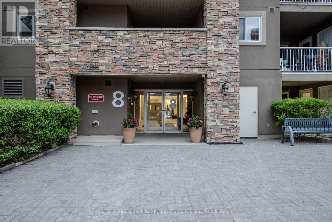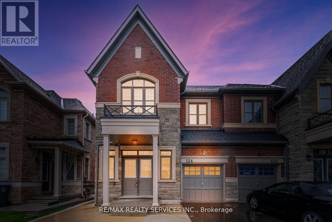29 Bartley Bull Pkwy
Brampton, Ontario
Welcome to 29 Bartley Bull Parkway, the Gateway to Peel Village. This very unique one of a kind ranch style bungalow comes with a three car heated floor garage, parking for 12, and a walk out basement is a rare find indeed. The home has 1805 square feet of living space on each level. Currently configured with a total of 4 bedrooms and 3 full bathrooms. The mud room on the main level is also the laundry room. The home offers so many possibilities depending on your needs. The lot backs onto a ravine and is very private. The lot size is just shy of 1 acre. The living room has hardwood flooring and a fireplace and a walk out to a fully elevated deck. From the rec room in the basement you can walk out to the backyard. There are multiple separate entrances throughout the home. Garage fully renovated in 2022 including new doors, flooring, heating EV charging station. The home is presented virtually staged to give you an idea of the potential living space. This is definitely one you can not miss out on. **** EXTRAS **** Roof, Flashing, Gutters with Leaf Guard 2022, Garage renovation including floors and heating 2022, Attic Foam insulation 2022, Garage Doors and Front Door 2022, AC and Gas Lines 2022, Furnace 2021, Tankless Water 2023, fence 2024 (id:49269)
Royal LePage Credit Valley Real Estate
160 Adventura Rd
Brampton, Ontario
Just 1 Year New Townhome for Lease in prestigious Mount Pleasent Neighborhood.A Combination Of Modern Look And Practical Layout - This Absolutely Stunning Freehold 2-storey Town Features 4 Br, 3 Wr, 9' Ceiling Main/2nd Floor, Upgraded Kitchen Cabinets, 50"" B/I Electric Fireplace, Upgraded Tiles & Paint, Cold Cellar, 200 Amp. Electrical Service, Oak Staircase, Frameless Glass Shower In Ensuite Wr. And Many More Upgrades. Few min drive to HWY410 and Mount Pleasent GO Station. Public Transit at Doorstep. (id:49269)
Homelife/miracle Realty Ltd
#main Fl -47 Robertson Davies Dr
Brampton, Ontario
The House is ideal for a large family or 2 young married couples. It is centrally located access to all the amenities such as schools, transport and shopping malls. **** EXTRAS **** *For Additional Property Details Click The Brochure Icon Below* (id:49269)
Ici Source Real Asset Services Inc.
156 Coolhurst Avenue Ave
Brampton, Ontario
Welcome To This Spectacular Home By the Paradise Developments In Heritage Heights Brampton!!. This 3-Story Double Car Garage Townhouse has a modern design with a lot of upgrades like 5 Appliances, Backsplash, Granite Countertop Upgraded Floor Tiles ""12 by 24"" and Smooth Ceiling for First and Second Floor. This amazing Home has a Walk In Pantry! with a huge Chef kitchen for all your cooking needs and alot of storage and a Fire Place in the Great Room. It also has an unfinished basement with a cold Cellar. Plus A upgraded 200 Amp panel for all your electrical needs. This Town House has been upgraded to 5 Bedrooms by the builder along with 10 ft coffered ceiling the the master bedroom and 9 ft ceiling on the first and main floor!! See the remarkable floor plan attached!! This Freehold townhouse has a double car garage with walking distance to Transit, Few mins to Mount Pleasant GO & Schools and many more plazas and amenities.This spectacular home is expected to close in March 2025 and this is an Assignment Sale!!! This is a lovely and cozy home you for sure don't want to miss this opportunity!!! (id:49269)
RE/MAX Real Estate Centre Inc.
54 Lanewood St
Brampton, Ontario
Stunning 4+1 Bedroom Detached Home with Finished Basement and Double Car Garage , Tucked Away on a Quiet Street in the Heart of Springdale. Perfectly Situated Near Schools, Hospital, Malls, Gurudwara, and More. Step into the Enclosed Porch and Enter a Bright Living and Dining Space . Main Floor laundry . The Spacious Kitchen Features Custom Backsplash, Quartz Countertops, a Large Custom Pantry, and a Family Size Breakfast Area Overlooking the Backyard. Adjacent is a Generous Family Room with a Cozy Gas Fireplace. Upstairs, Discover 4 Large Bedrooms, Including a Primary Suite with a Luxurious 5-Piece Ensuite and Walk-in Closet. All Rooms are Adorned with California Shutters. The Finished Basement Offers Additional Living Space with a Bedroom, Recreation Room, and Kitchenette. (id:49269)
RE/MAX Real Estate Centre Inc.
56 Campbell Dr
Brampton, Ontario
Simply stunning !! 3+2 bedroom 2 full bathroom Raised -Bungalow situated on a 52 ft front lot. offering well-designed open concept lay-out, living , dining and family rm, family size kitchen , all good size bedrooms on main floor, hardwood and ceramic on main floor, professionally finished basement with sep side entrance, quiet st, professionally landscaped front and bk yard. steps away from all the amenities. large driveway and detached one car parking garage and much more. must be seen. **** EXTRAS **** all existing appliances. (id:49269)
RE/MAX Realty Services Inc.
26 Myna Crt
Brampton, Ontario
Welcome to your future home at 26 Myna Crt, Brampton! This charming 3+1 bedroom, 3 bathroom gem is a true original, with the same loving owner since day one. The pride of ownership is evident throughout. You'll enjoy the luxury of new windows and freshly polished hardwood floors (2023). The roof is still in great shape at around 10 years old. Cozy up by the wood-burning fireplace in the family room, where you can step out to your own deck. The kitchen is perfect for family gatherings, featuring a breakfast bar, elegant granite countertops, and an open layout connecting to the family room. And let's not forget the bonus space in the finished basement, complete with an extra bedroom and a convenient 2-piece bathroom. This house on a premium ravine lot in the beloved ""M"" Section is ready to become your forever home. Don't miss out on this fantastic opportunity! **** EXTRAS **** Newer windows; Hardwood flooring (2023), Premium ravine lot. (id:49269)
Keller Williams Real Estate Associates
58 Bach Blvd
Brampton, Ontario
A 4 BEDROOM HOME WITH EXTRA DEEP LOT IN THE MOST SAUGHT AFTER AREA OF BRAMPTON. WALKING DISTANCE TO SHOPPERS WORLD, BUS STOP AND SCOOLS. MASTER BEDROOM COMES WITH WALK-IN CLOSET AND 4 PC ENSUIT. DINING AND LIVING COMBINED.1 BEDROOM BASEMENT WITH SEPARATE ENTERENCE. VERY GOOD OPPORTUNITY FOR FIRST TIME HOME BUYERS AND INVESTORS. (id:49269)
Century 21 President Realty Inc.
6 Birdsall Crt
Brampton, Ontario
Welcome To 6 Birdsall Crt, Fully Detached House Built On Beautiful Pie Shaped Lot Located In Crt Area. Very Attractive Layout With Huge Living And Dining Room. Main Floor Features 2 Sep Family Rooms, Combined Living & Dining And Spacious Kitchen With Breakfast Area. Second Floor Offers 4 Good Size Bedrooms + 2 Full Washrooms. Separate Entrance To Unfinished Basement. Very Private & Quite Street. Double Car Garage, Extra Deep Lot With Huge Backyard!! **** EXTRAS **** All Existing Appliances: Fridge, Stove, Dishwasher, Washer & Dryer, All Existing Window Coverings, Chandeliers & All Existing Light Fixtures Now Attached To The Property. (id:49269)
RE/MAX Gold Realty Inc.
9 Hobart Gdns
Brampton, Ontario
Absolutely Stunning One Of The Best Model Townhouse With Double Door Entry In Most desirable Heart Lake Area. This Home Features 3 Floors of Living Space and a Finished Basement With 1 Bedroom And Full Washroom. The Main Floor Has A Rec room Can Be converted To A Bedroom With Attached 2Pc Washroom. The Second Floor features Large Living Room with Large Windows , Large Eat-In Upgraded Kitchen With Lots Of Cabinets For The Chef, Stylish Dark Cabinets And Granite Counters! Lots Of Daylight In the House. No carpet In the house, California Shutters throughout. The Master Bedroom has ensuite washroom w/I Closet and a Balcony. Excellent location Steps From the Prestigious Golf Course, Public Transit, Shopping Mall, Peel Memorial Hospital, Highway, Trails and Conservation Area. (id:49269)
Ipro Realty Ltd.
14 Shadywood Rd
Brampton, Ontario
Welcome home, almost 3000sq/ft +1500sq/ft Finished Basement, a truly exceptional property situated in one of Brampton's most esteemed communities. Spacious 50-foot frontage. Lots of natural light streaming through large modern windows. The interior features smooth ceilings with pot lights, and beautiful hardwood flooring throughout. The kitchen has undergone recent renovations, including stunning quartz countertops and European-style finishes, elevating it to a gourmet status. The layout offers separate living, dining, and family rooms, while still maintaining an open-concept design, making this residence truly one-of-a-kind. The bedrooms are generously sized, and the master suite boasts a walk-in closet and a spacious ensuite featuring double sinks. Basement apartment is designed with an open concept, providing excellent entertainment space and the potential for a separate entrance, perfect for a second dwelling unit. Brand New second Kitchen with large quartz countertops. This home is truly a gem, combining modern elegance with functional design. Don't miss out on the opportunity to make it your own. (id:49269)
Buyrealty.ca
#front -46 Baycliffe Cres
Brampton, Ontario
Entrepreneurs Dream!! This Space Is Nestled In The Perfect Area For Any Business!! We're Flexible With Business Types. This Space Can Easily Work For Most Businesses. Office Space Is Conveniently Located In The Heart Of Mount Pleasant Brampton. Transit Is Close, Shopping Centres, Other Business That Attract New Clientele, Restaurants And More! Parking Is Available, Property Is Vacant And Ready To Go!! **** EXTRAS **** Utilities are included-in. Washroom is shared w/ other unit.Tenant Responsible For Doing Their Due Diligence re: Uses Allowed & Required Permits. Tenant Must Have Content Insurance At All Times. renovations with written Landlord permission. (id:49269)
Exp Realty
24 Grand River Crt
Brampton, Ontario
LOCATION!LOCATION!LOCATION. Attention first home buyers. Freshly painted, Upgraded 3 Bedroom and 3 Washroom Detached Home with Finished Basement and Separate Entrance. Spacious Living Room with New Gas Fireplace with big patio door to allow lot of sun light. Modern Kitchen with ample Storage, Quartz countertop, backsplash and stainless steel appliances. 3 Generous size bedroom upstairs with renovated Washroom with standing shower(2023). Roof 2017, Alum Sliding Door 2017. Spacious 1 Bedroom Basement with Separate Entrance and 3 piece Washroom. A new Gas Fireplace installed in the basement for extra cold days. Basement Kitchen renovated in 2022. Wide Driveway fits more than 4 Cars. Unbeatable Location. Walking Distance to Chinguacousy Park, Library, Grocery Stores, Schools, Brampton Transit and Few Minutes Drive to Bramalea GO Station. Backyard is given a new look with new grass. Don't Miss this Fantastic Opportunity to Own a House with Income Potential from Basement. Book your Showing today. **** EXTRAS **** 1 Stove, 2 Fridges, Washer, Dryer, Dishwasher All Electrical Light Fixtures, Garden Shed (10X12 Ft). Upgraded Electrical Potlights. (id:49269)
Housesigma Inc.
#b1 -20 Newkirk Crt
Brampton, Ontario
Scale Your Business desires With Brampton's Newest Commercial Condos Heartlake Industrial Condos, Effectively Sized Unit Consists Of 28' Clear Ceiling Access By Dock Level Door. Industrial Unit Consists Of 28' Clear Ceiling Height Throughout. Steps To Hwy 410. Brand New Shell Unit Allows You To Design As Per Your Requirements. (id:49269)
Royal Star Realty Inc.
4 Latania Blvd
Brampton, Ontario
An absolute owner's pride!! This luxurious residence boasts 5 Bedrooms, a huge size office on main floor, and 4 washrooms, nestled in the prestigious Vales of Castlemore. Spanning 4551 sq ft on a lush 60 ft lot, this masterpiece has been freshly painted throughout. With soaring 9 ft ceilings on the main floor, a grand double door entry, and every bedroom featuring washroom connections, luxury knows no bounds here. The regal Master Bedroom indulges with a lavish 5 pc ensuite and his/her walk-in closets. A stunning Eat-in-Kitchen, seamlessly merging with a open-concept Breakfast area and servery, leads gracefully to the dining area. Don't let this castle elude you, conveniently located near parks, transportation, schools, and other amenities. Includes all appliances and window coverings for a truly turnkey experience. (id:49269)
RE/MAX Realty Services Inc.
20 Gatewood Dr
Brampton, Ontario
Updated and very well maintained home in great Brampton neighbourhood - G section!! Huge 50x126 ft lot to enjoy your summer bbqs this year! Move in ready. Renovated kitchen (2018) featuring stainless steel appliances, built-in wine rack, built-in oven, gas stove, quartz counters, and breakfast bar for grabbing a quick meal. Walkout to your south facing deck and extra large fenced yard, perfect for family gatherings and pet owners. Gorgeous ceramic floors (2018), updated powder room (2018), electrical panel surge protector (2022), roof approx 2015. Interior garage access, open concept dining/living room with large bay window for plenty of natural light, high efficiency furnace. Convenient main floor den or 4th bedroom option with 2 pc ensuite bath - work from home, or endless potential for extra income from the separate entrance. Finished lower level recreation room with gas fireplace for extra living space - great spot to cozy up and relax. Garage & plenty of driveway parking! **** EXTRAS **** Transit within steps, all amenities close by including shopping, restaurants, Professors Lake, Chinguacousy Park, Bramalea City Centre, Brampton Civic Hospital. Mins to Bramalea GO station, Hwy 410. (id:49269)
Keller Williams Legacies Realty
46 Kayak Hts N
Brampton, Ontario
Welcome To 46 Kayak Hts! This 3-Story Townhouse Offers Versatility And Style. Main Floor Office Or 4Th Bedroom. Open ConceptLiving Room With Ample Windows. Kitchen Features White Cabinets, Granite Counters, And Stainless Steel Appliances. 3rd Floor Hosts 3 Bedrooms,Including A Large Primary With Balcony Access. Modern Living Meets Convenience In This Chic Townhouse, Perfect For Contemporary Lifestyles. Don'tMiss The Chance To Call It Home. **** EXTRAS **** This Home Shows Beautifully & Comes Loaded with All the Extras: Stainless Steel Fridge, Stove, Dishwasher, Washer, Dryer, Furnace & A/C.Close to Schools, Shopping & Parks. A must see Home...See Virtual Tour! (id:49269)
Royal LePage Premium One Realty
113 Sea Drifter Cres
Brampton, Ontario
Don't miss the opportunity to have in high demand East Brampton area. Minutes from transit, Hwy 50/427/407, groceries, etc. This well maintained 3 bedroom end unit townhouse boast an open-concept living /dining room area with a large open kitchen. Kitchen includes stainless steel appliances, breakfast bar, built in study space and access to private patio deck. Ground floor recreational room upgraded to a large bedroom with ensuite bathroom and walk in closet. Nearby amenities include shopping, kids playground, places of worship and much more ! **Approx 2001 sq ft as per Builder's layout** **** EXTRAS **** S/S Stove, Range hood, Fridge, B/I Dishwasher, Washer & Dryer, A/C, Furnace, All Elfs existing and window coverings. POTL - $81.84/month (id:49269)
Homelife Broadway Realty Inc.
#902 -5 Lisa St
Brampton, Ontario
!!Elegant 3 Bedroom + Den, 2 Full Upgraded Bathroom Luxury Condo In The Heart of Brampton!! Fabulous Floor Plans Boasts New Modern Kitchen (Fully Upgraded), Granite Countertops, Double Sink, Pot Lights, Stylish Design Back Splash, Ensuite Laundry & Big Storage Room! New Laminate Flooring Through Out unit, Luxurious Light Fixtures! Minutes to All Amenities, School, Public Transit, Parks, Go station and Hwy 410, Walking Distance to Bramalea City Centre! Primary Bedroom With A Walk-In Closet & 4 Pcs Ensuite Bathroom With Shower & Tub! Laundry Room With Side-By-Side Washer/Dryer! Unit has Large Ensuite Storage Area! Enjoy the Great Views From The Balcony. **** EXTRAS **** One Parking Space, 24 Hours Security Guard, Gym, Basketball Court, Billiard Room, Party Room, Outdoor Pool, Tennis Court, Children's Park and Visitors parking. (id:49269)
Nsd Brokers
31 Angelgate Rd
Brampton, Ontario
Price to Sell. Prime Location in Prestigious Credit Valley Community NO HOUSE BEHIND , LEGAL BASEMENT APARTMENT ***See the Virtual Tour***Fully Upgraded More than $125,000 Spent on Upgrades Features High Charm Detach House Has 4 Spacious Bed 3 Full Bath on Second Floor ,First Master Bedroom With Large 6 Pc Ensuite and His/Her Large W/In Closets, 2and Master with 4 Pc ensuite and W/In Closet, Other Two Rooms attached with Jack n Jill Bath, Almost Every Rooms Including Basement Rooms has their own W/In Closets .Brand New Laundry on Second Floor, Main Floor Boosts with D/D Entry Double Garage, Foyer W/In Closet on Main, Living/ Dining With Hardwood Floors, Large Family Room W/ Gas Fire/Place , Brand New Zebra Blinds in Whole House ,Beautiful Kitchen W/New S/S Appliances, W/Out to Patio, Pot Lights throughout the house, Brand New 2 Bed Fully Spacious Legal Basement Apartment with separate Laundry. Close to All Amenities School, Parks, Plaza etc. Super Clean A Must See Property SHOWS10+++++ **** EXTRAS **** All Appliances , All Existing window coverings , All Elf's, Garage Door Opener. (id:49269)
Century 21 People's Choice Realty Inc.
#lower -230 Centre St
Brampton, Ontario
Legal 3 Bdrm + 2 Washroom, En-Suite Laundry, Basement Apartment come with 2 parking spots! With Family Size Breakfast Area, Separate Entrance From Rear, Rec Room, Garage Entrance To Bsmt, Near Schools, Park, Bus Route, Shopping Etc. Tenant In Lower Unit Is Responsible For 40% of Utilities. (id:49269)
RE/MAX West Realty Inc.
3 Treasure Dr
Brampton, Ontario
LOCATION LOCATION !! Amazing Detached With 3 Bedrooms. Primary Bedroom With 4 Pc washroom. Most desired Double Door Entry at main floor, Hardwood Floor, Oak Stairs, Upgraded Kitchen W/Granite Counter Top, Pantry, Ceramic Backsplash, California Shutters, For backyard parties Walk Out To huge Deck, Amazing layout Throughout. Separate Entrance From Garage To Basement. Family Room On 2nd Floor with a potential of 4th Bedroom, Walking Distance To Transit , Plaza, School, Park. (id:49269)
Save Max Supreme Real Estate Inc.
41 Alister Dr
Brampton, Ontario
***THIS IS A MUST SEE*** A RARE FIND IN A PERFECT LOCATION WALKING DISTANCE TO GO-TRAIN !!! Beautiful, Modern, Spacious, Home With over $200K of Upgrades Inc. Finished Legal 2 Bed Basement & Side Entrance. Backs Onto A Ravine Lot with Pond and Lots of Green Space. Situated in the Heart of Credit Valley!!! Open Concept Home with Lots of Natural Light & Hardwood Floors. Open Chef's Kitchen With High End S/S Appliances & Extended Granite Countertop, Backsplash, & Center Island Including a Breakfast Bar. Pot Lights; Chandeliers; Backyard Deck, & Many More Features In This Home. ***BOOK YOUR SHOWING TODAY*** !!!! **** EXTRAS **** All Electrical Lighting & Fixtures, Ss Appliances, Window Coverings, Laundry. Furniture is available for sale at an additional cost. (id:49269)
RE/MAX Gold Realty Inc.
8 Drayglass Crt
Brampton, Ontario
Welcome to this beautiful 4 + 3 bedroom, 5 washroom with Legal 3+1 bedroom basement detached in residential area. Beautiful well maintained property. Main floor has living room combined with dining, kitchen with breakfast area and walk out to deck, family room with fireplace and overlooking backyard. Pot lights on main floor adds elegance. Oak staircase leads you upstairs to the primary bedroom overlooking backyard with 4 pc ensuite and a walk in closet. Additionally, Master Bedroom has heated floors adding luxury feel. The 2nd bedroom has a 3 pc ensuite and a closet while the 3rd and 4th bedroom share the 3rd washroom. The legal 3 bedroom basement features living room, a fully equipped kitchen, 3 bedrooms and an additional bedroom which has been converted to an office. Basement has a separate entrance and separate laundry making it effective. A big backyard overlooking baseball ground, golf course, Cul-De-Sac Backing and green space. Additional features include 5 washrooms, owned water heater and furnace. Two min walk to both Elementary and Secondary School. (id:49269)
RE/MAX Realty Specialists Inc.
54 Beaconsfield Ave
Brampton, Ontario
Beautiful & Bright 3+1 Bedroom 4 Washroom offers a completely Finished Legal Basement Apartment with separate entrance in highly desired area. Main Floor Features Separate Living And Family Room! Granite Coutertop in the Main Floor kitchen and Basement Kitchen. Three Spacious Bedrooms Each With Its Own Unique Charm And Ample Closet Space. This Is A Fantastic Family Home That Has Been Meticulously Cared For And Is Ready For New Owners To Move In And Enjoy All It Has To Offer. Conveniently located in a sought-after neighborhood, this home offers easy access to schools, parks, shopping, and dining options. (id:49269)
Century 21 President Realty Inc.
26 Ravenbury St
Brampton, Ontario
Step into luxury at 26 Ravensbury St, where you'll find a breathtaking freehold townhouse boasting a dual entrance for added convenience. Inside, the modern open-concept layout floods with natural light, creating an inviting ambiance throughout. On the second floor, a spacious great room awaits, complete with a cozy fireplace and oversized windows that bathe the space in sunlight. The sleek kitchen features stainless steel appliances, granite countertops, a pantry, and a custom backsplash, making meal prep a joy. Step out from the breakfast area to the balcony and enjoy your morning coffee with a view. Ascend the wrought iron picket stairs to the third floor, where three generous bedrooms await, including a luxurious primary bedroom with a walk-in closet and a spa-like ensuite boasting a freestanding bathtub. The second bedroom also offers balcony access, providing a serene outdoor retreat. With marble countertops in the bathrooms, laundry on the main floor, and garage access, every detail has been thoughtfully designed for your comfort. Conveniently located near amenities such as Gore Mandir, Gurdwara, public transit, grocery stores, Costco, and Clareville Conservation Area, with easy access to Hwys 427 and 407, this home offers unparalleled convenience in a prime Brampton location. Don't miss your chance to experience luxury living at its finest! **** EXTRAS **** Stove, Fridge, Dishwasher, washer & dryer, GDO, All window coverings, Nest thermostat, security cameras, Cold cellar & washroom rough-in in the basement. (id:49269)
Royal LePage Flower City Realty
486 Queen Mary Dr
Brampton, Ontario
Discover the epitome of luxury living in this spectacular Freehold, End Unit Townhouse spanning over 2000 sqft, nestled in one of Brampton's most sought-after neighborhoods. As you step through the double door entry, you're greeted by an expansive open-plan living and dining area, perfect for entertaining guests. The chef's delight kitchen boasts Quartz countertops, stainless steel appliances, and a sleek stainless steel over-the-hood fan. Unwind in the huge family room featuring a cozy natural gas fireplace that seamlessly combines comfort with elegance. Upstairs, you'll find 4 bedrooms and a convenient laundry area, designed for optimal family convenience. The basement offers even more versatility with a side entrance, a vast living space, a full washroom, and 2 additional bedrooms, making it an ideal space for extended family or guests. Don't miss the opportunity to make this exceptional property your new home! **** EXTRAS **** Very close to all the amenities, Local Parks & Hwy access is just mintues away. Offer(s) if any will be reviewed on Monday 6th May 2024 at 7PM. (id:49269)
Save Max First Choice Real Estate Inc.
Save Max Real Estate Inc.
89 Quail Feather Cres
Brampton, Ontario
Beautiful: Well-Kept: 3 Bedroom Upgraded Town House with Prof. Finished Basement: Laminate Floor: Pot Lights: Family Size Kitchen with Ceramic Floor, Quartz Countertop, B/I Dishwasher & B/Fast Area W/Out To Patio:Solid Oak Staircase: Prof.Fin. Basement With Rec Room, Laminate. 4pc Bath & Pot Light: Brick Interlocking Front & Concrete at B/Yard: (id:49269)
RE/MAX Champions Realty Inc.
397 Van Kirk Dr
Brampton, Ontario
Introducing this stunning 4 bedroom (2 Primary Bedroom), 5 washroom detached home with 2 Bedroom Legal Basement with sept entrance. Main floor features dining room, living room, family room with fireplace, and kitchen with breakfast area leading to deck. Pot lights illuminate the Dining, Living and Family room. Second floor boasts a spacious primary bedroom with furnished walk-in closet and 5-piece ensuite. 2nd bedroom has ensuite 3-piece washroom, while 3rd and 4th bedrooms share a Jack and Jill 3-piece bath. With Double door entry, 6 Parking, exposed concrete on the front steps leading to the back along the side, central vacuum, EV Charger, this home also has a huge Shed in the Backyard and two separate entrances on both sides with one leading to basement and the other leading to Main floor. Legal 2-bedroom basement has, kitchen, living area, and 3-piece bath. Along with Separate laundry for basement, pot lights, Waterless tank and vinyl flooring in basement. This home offers luxury and functionality! **** EXTRAS **** Conveniently located near schools, parks, shops, and public transportation (id:49269)
RE/MAX Realty Specialists Inc.
14 Clyde Rd
Brampton, Ontario
Welcome to this stunning 3-Bedroom Detached family home located in the sought-after community of Credit Valley. This charming property boasts incredible upgrades including a finished basement with additional bedroom, game room, computer nook, open convent rec room, 2 pc bath and potential separate entrance, that adds to the overall allure of the residence. Step inside this beautiful home to discover a spacious open-concept layout that seamlessly blends functionally with modern design, with a brand new kitchen and hardwood on main floor. Extended driveway can for ample parking* no sidewalk* Custom deck with bench seating in fully fenced backyard ready for your summer enjoyment. The main floor features a welcoming living area and a dining space perfect for hosting gathering with family and friends. Located in the vibrant community or Credit Valley, this home offers convenience and comfort in a peaceful neighbourhood setting. The Seller has obtained quotes for separate entrance, please discuss with listing agent. **** EXTRAS **** Appliance Includes: Fridge, Stove, Dishwasher, Washer & Dryer (id:49269)
RE/MAX Real Estate Centre Inc.
158 Valleyway Dr
Brampton, Ontario
Nestled near a prestigious regional arts high school and moments from mount pleasant Go, this spacious 4+1 bedroom, 3 bathroom home is designed for comfort and accessibility. Equipped with a stair lift and handrails, it ensures ease of movement for all. Enjoy the warmth of a gas fireplace, unwind in the luxurious hot tub, and entertain in the backyard oasis with a ne patio, gazebo, and garden beds. The chef's kitchen boats granite countertops and brand new appliances. An oversized garage offers ample storage. The primary ensuite is luxurious, and the fifth bedroom offers versatility, sound proofed originally used as a home theatre with surround sound. Central vacuum system included. Enjoy privacy and tranquility with unobstructed views of the green space and a pond across the street. Don't miss out on calling this place home! **** EXTRAS **** Offers accepted anytime. Motivated Sellers will pay buyer $1000 CAD a month for 12 months, for offers at or above listing price, received by April 14th. (id:49269)
Homelife/miracle Realty Ltd
1 Brixham Lane
Brampton, Ontario
Discover the charm of this exquisite 3-bedroom end unit home, boasting a semi-detached feel with its alluring brick and vinyl exterior. Rare find 2 Car Garage with a super spacious driveway for ample parking needs of family; Newly built and competitively priced, this residence offers spacious living areas complemented by 9' ceilings on the main floor and elegant hardwood flooring. The open-plan living/dining area is perfect for hosting, while the chef's kitchen shines with granite countertops and a breakfast bar. Upstairs, three generously-sized bedrooms offer comfort and ample storage. Laundry is conveniently located on 2nd floor; Enjoy the meticulously maintained condition of this family home. Fabulous location with proximity to schools, parks, and amenities. The Photos are VIRTUALLY STAGED **** EXTRAS **** Stainless steel fridge, stove, dishwasher, washer and dryer, window coverings, bathroom mirrors, light fixtures, central air conditioning, and furnace; Information is based on builder's floor plan; (id:49269)
Save Max Empire Realty
24 Valleyside Tr
Brampton, Ontario
***Click On Multimedia Link For Full Video Tour*** Rarely Offered For Sale! Over $500K In Quality Upgrades And Premiums! Huge Pie Shaped Ravine Lot! 5 + 2 Bedroom, 5 Washroom, Proper 3 Car Garage, 6 Car Driveway, Over 6000Sqft Of Finished Living Area (4251 Sqft + Basement), Finished Walkout Basement With 2 Bedrooms, Full Kitchen And Custom Bar. Private Resort-Like Backyard With Inground Salt Water Pool With Heater And Cabana! Huge Raised Deck Made With Composite Decking And Glass Railings. Extensive Landscaping With Premium Materials And Design. Gourmet Kitchen With High-End Built In Appliances And Granite Counters And Table. Hardwood Throughout. Master Bedroom W/ His,Her Closet,Central A/C & Central Vacuum (As is), Heated Tiles In M/ Washroom And Two Fireplace. Potlights, Sprinkler System, Security Cameras, Mainfloor Den With Vaulted Ceilings And Much, Much More! **** EXTRAS **** Includes All Appliances From Both Kitchens, All Window Coverings, And Light Fixtures, Furnace, A/C, Washer Dryer, Security Cameras, Pool Heater And Cover. Pre-Listing Home Inspection Report Available By Email By Request (id:49269)
RE/MAX Professionals Inc.
14 Lillian Crescent
Brampton, Ontario
Location! Location! Professionally Newly Renovated 4 Bedrooms And 5 Washrooms Detached Home 3272 Sqft As Per Builder Plan. Boasts Hardwood Floors And Oak Stairs. A Large Master Bedroom With 5 Pc Ensuite And Walk In Closet. Open Concept Main Floor Plan , Cozy Family Room With Fireplace, Spacious Bedrooms. Walking Distance To Trinity Commons, Public Transit, Schools. 7 Parking, Laundry On 2nd Floor. Basement Finished by The Builder. New Stainless Steel Appliances, New Kitchen, Whole House Newly Painted, 70 POT Lights, Backing To The School Ground, No House Behind, And Much More. Walking Distance To One Of The Best Ele School( Great Lake Public), Sec School(Harold M Brathwaiteib Program School), Mosque. N/B Gurudwara, Soccer Cent & Civic Hospital, & Trinity Commons. (id:49269)
Century 21 People's Choice Realty Inc.
5 Klondike Tr
Brampton, Ontario
Absolutely stunning detached home in Brampton! This spacious 4+2 bedroom, 4 washroom and 6 Parking residence boasts a grand double door entry, windows flooding the living and dining areas with natural light. The main floor features a modern kitchen with a separate breakfast area, new quartz countertop, New Appliances (2024), complemented by a cozy family room adorned with a fireplace. Hardwood flooring and pot lights(2024) grace the main level, creating a warm ambiance throughout. Ascend the oak staircase to discover the serene second floor, where the primary bedroom offers a luxurious 5 pc ensuite and a walk-in closet, while the additional bedrooms feature ample closets and large windows. The fully finished 2 bedroom basement has living room, kitchen and a 3 pc washroom with hardwood flooring and pot lights. Additional upgrades include New roof, freshly painted, custom zebra blinds, New Front Double Door(2024) and many more. **** EXTRAS **** New Roof (2024), Freshly Painted, Customized Zebra Blinds (2024), New Double door entry (2024), Alarm System and Security Cameras, New Thermostat, 3 in 1 Smoke Detectors, New appliances-Fridge and Microwave (2024). (id:49269)
RE/MAX Realty Specialists Inc.
1 Yellow Avens Blvd S
Brampton, Ontario
**Click On Multimedia Link For Full Video Tour & 360 Matterport Virtual 3D Tour**Absolutely Stunning!! Elegant!! Gorgeous!! Introducing The Premium 55-Feet Lot, Stone & Brick Exterior Detached House - 4 Bedrooms & 4 Bathrooms-1 Yellow Avens Blvd. Spent $200k Over The Period Of Times on Upgrades.This Property Truly Sounds Like A Gem In Brampton's Prestigious Sandringham-Wellington. With its Modern Design, Luxurious Finishes And Desirable Features, It Offers An Exceptional Living Experience & Top Of Line Features And Finishes. The Spacious Layout, Around 3100 sq.ft., Offers Ample Space For Comfortable Living. Inclusion Of Primary Bedrooms With 5 Pcs Ensuite Bath, Along With Two Additional Large Bedrooms Sharing A Jack & Jill Washroom, Ensures That Everyone Has Their Own Private Space. The Hardwood Floors, 9 Ft Ceiling on Main Floor, Crown Moulding, Pot Lights, And Custom Archways Add A Touch Of Elegance To Every Corner Of The Home. Professionally Landscaped & Interlocking on 9 Parking spot on Driveway, Also Is Equally Impressive, With A Walk-Out Deck, Gazebo, Pergola & 8' Cedar Fence Providing A Perfect Setting 4 Outdoor Enjoyment & Relaxation, Along With The In Ground Sprinkler System, Add to the home's curb appeal and ease of maintenance. Inside, features like smooth ceilings, Coffered ceilings in The Dining Room & Wrought Iron Stairs Showcase The Attention To Detail And Craftsmanship & Much More.. Overall, 1 Yellow Avens Blvd Sounds Like An Absolute Gem Of A Property! Appears To Be A Dream Home In A Desirable Location, Offering The Perfect Blend Of Luxury, Comfort And Functionality For Its Residents Offers The Epitome Of Luxury Living In One Of Brampton's Most Desirable Neighbourhoods & Enjoy The Convenience Of Being Only A Few Minutes Drive To Highway 427 And 407, Schools, Shopping And All other Amenities Of Life. (id:49269)
Royal LePage Flower City Realty
29 Bartley Bull Parkway
Brampton, Ontario
Welcome to 29 Bartley Bull Parkway, the Gateway to Peel Village. This very unique one of a kind ranch style bungalow comes with a three car heated floor garage, parking for 12, and a walk out basement is a rare find indeed. The home has 1805 square feet of living space on each level. Currently configured with a total of 4 bedrooms and 3 full bathrooms. The mud room on the main level is also the laundry room. The home offers so many possibilities depending on your needs. The lot backs onto a ravine and is very private. The lot size is just shy of 1 acre. The living room has hardwood flooring and a fireplace and a walk out to a fully elevated deck. From the rec room in the basement you can walk out to the backyard. There are multiple separate entrances throughout the home. Garage fully renovated in 2022 including new doors, flooring, heating and EV charging station. The home is presented virtually staged to give you an idea of the potential living space. This is definitely one you can not miss out on. (id:49269)
Royal LePage Credit Valley Real Estate Inc.
23 Main Street S
Brampton, Ontario
Location! Location! Location! Excellent opportunity to own a established private ICE CREAM SHOP located in core downtown Brampton from last 14 years. everyone most favorite place for many years, Specialty in Ice-Cream and desserts with unlimited flavors. very convenient location with tons of benefits next to Brampton City Hall, Brampton Rose Theatre, Brampton Library, Schools, Institutes, YMCA, Parks, Clubs, Banks, Plazas, Offices, High Rise Buildings, High Foot Traffic, Brampton Transit, Low Rent, New Lease, No Franchise Fee or Royalty. Car Parking for Owner and Customers in the back parking lot. Full Support and Training available to New Buyer's. Don't miss this opportunity!! (id:49269)
Homelife Miracle Realty Mississauga
88 Lorenzo Circ
Brampton, Ontario
Stunning 4 Bedrm, 3 Washroom Townhouse Is An Impressive Double Door Entry , In A Desirable Area,2115 Sqft As per builder, Absolutely Move-In Ready, Corner Lot With Children Park On 1 Side, Beautiful Location, Freehold Property, Open Concept Layout 9 Ft Ceiling On Main Floor. Upgraded Kitchen With Extended Cabinet, Hardwood Floor On Main Floor And Upper Hallway, Pot Lights In The Living/Dining And Family Room, Extra Loft Area On Second Floor W/ Master Bdrm, 5 Piece Ensuite & Large Walk-In Closet. Entrance From Garage To Home, Lots Of Natural Light, Close To Schools, Shopping And Transit And Quick Access To HWY # 410 **** EXTRAS **** S/S Fridge , S/S Stove S/S dishwasher , All Light Fixtures & All Window Coverings, (id:49269)
Homelife Superstars Real Estate Limited
13 Cornwall Rd
Brampton, Ontario
Excellent 3+1 Bedroom 48 ft Detatched home with Finished Basement + Separate entrance, Double Garage and Potential to create 3rd Garden Suite. Newer Kitchen and 3 Full Washrooms. Available Immediately. Potential to rent for $4650. 5 Car Parking on Driveway, Huge Backyard with Party Shed backing to a Plaza with Tim Hortons, Subway etc. Desirable Location of Peel Village. Extras : All Window Blinds ( 2022); All Elf's, Two Fridges , One Stove ( One Brand New 2023), Dishwasher, Washer ( 2022) and Dryer ( 2023). Pictures from old Listing with No Tenants. **** EXTRAS **** Deep lot with potential to extend with city permits. Freshly Painted - 2024 (id:49269)
Century 21 Skylark Real Estate Ltd.
2 Baddow Rd
Brampton, Ontario
Live in This Highly Desirable Bram East Location Home Built By Royal Pine. This Beautiful Corner Unit Sem-Detached. 4 Bdrm, 2.5 Bathrooms with Spacious Home with Fenced Backyard. Oak Staircase. Master Bedroom with Walk-in Closet and Ensuite Bathroom. Very Convenient Location with Transit Nearby, Access to Major Roads and Hwys. Close to Places of Worship, Schools, Plazas, Library and Many Other Amenities. A Must See! **** EXTRAS **** Landlord is RREA. Fridge, SS Gas Stove, SS Dishwasher, Washer/Dryer, CAC & All Window Coverings. Basement in Used by the Landlord as Storage. Document Verified with secure key. Tenant agrees for Front lobby. Rent check used by landlord. (id:49269)
Royal LePage Flower City Realty
25 Padbury Tr
Brampton, Ontario
This wonderful 3-bedroom corner townhouse boasts an impressive 1900 square feet approx. of living space. The exterior features an exposed aggregate concrete driveway and sides, giving it a sleek and modern aesthetic. The highlight of this property is the immaculately built basement, which can be accessed through a separate entrance from the garage. The basement is filled with natural light, thanks to the large windows in the hallway and bedroom. It also includes a beautiful washroom and a kitchenette area, making it a versatile and functional space. Inside the main living area, you'll find charming details such as wainscoting and crown molding on the 9-foot ceilings, adding a touch of elegance and sophistication. The bedrooms are spacious and well-appointed, providing ample room for comfortable living. Overall, this corner townhouse is a true gem, offering a perfect blend of style, functionality, and attention to detail. Unique features and thoughtful design makes it a must-see. (id:49269)
Royal LePage Flower City Realty
142 Dumfries Ave
Brampton, Ontario
Spacious 3+1 Bedroom, 3 Bath, All Brick Detached Home Located On A Premium Pie-Shaped Lot In Desirable South Heart Lake! Updated Eat - In Kitchen, Built-In Breakfast Bar, Mosaic BacksplashAnd Walk - Out To Deck. Gleaming Hardwood Floors, Updated Main Bath With Jet Tub, Oak Staircase That Leads To A Nicely Finished Rec Room / 4th Bedroom With Corner Brick Fireplace, Oversized Window And Modern 3 - Pc Bath. Reshingled Roof, Updated. Student Friendly. **** EXTRAS **** Furnace, Central Air, New Patio Doors (2015), Double Car Driveway, Interlock Walkway, Private Fenced Yard With Large Deck, Garden Shed And Desirable West Exposure. Walking Distance To Schools, Parks, Shopping And Quick Access To Hwy # 410 ! (id:49269)
Tfn Realty Inc.
9 Banting Cres
Brampton, Ontario
Very spacious with elegant layout 4 bedroom detached house for lease at most desirable location of Brampton. Sunroof for natural light. This is carpet free house having separate family living and dining area. Many pot lights. Beautiful kitchen with S/S appliances, back splash and granite countertop. Close to all amenities, schools, Sheridan college, Bus stop, Plaza, Hwy 410, 401, 407 and many more. **** EXTRAS **** Available from 1st July 2024.Upper level only . Bsmt not include. Tenants to pay 70% utilities. (id:49269)
Homelife/miracle Realty Ltd
36 Prince Cres
Brampton, Ontario
Located in a prime location 4-bedroom house features 4 washrooms, This property offers a professionally finished 1 Bedroom Legal Basement Apartment with a separate entrance, providing additional income potential. The spacious master suite boasts a walk-in closet for added convenience. The modern kitchen includes stainless steel appliances with granite countertops, adding a touch of elegance to the home. The house sits on an extra-deep lot with a deck, perfect for outdoor gatherings or relaxation. This property is conveniently located close to schools, parks, shopping centers, and public transportation, making it an ideal choice for both homeowners and investors. (id:49269)
Century 21 President Realty Inc.
23 Jaffa Dr
Brampton, Ontario
Welcome to 23 JAFFA DR!! One of the most desirable neighborhoods near Professor's lake. This community rarely have houses come on sale. Opportunity Awaits. 6 REASONS to buy this dream home. (#6) The 4 Bedrooms are generous in size with ample natural light. (#5) Modern eat in kitchen with walk out to the back yard. (#4) Separate and spacious Living and Dining Rooms, Main floor Family Room with gas fireplace & All levels are equiped with central vaccum. (#3) Large Rec. room in basement with finished kitchen, 3 piece bathroom and covered side entrance approved by the city. (#2) Double Car garage with garage door opener, plenty of parking . (#1) Kitchen has new appliances, backsplash, quarts counter tops and tiles. Upgraded oak stairs and new pot lights provide elegant look to this beautiful home. Please take note of this Pie-Shaped lot size and finished patio. Book you showing today!! **** EXTRAS **** FRIDGE & STOVE BRANDNEW (2024), BACKSPLASH & KITCHEN TILES (2023), POT LIGHTS (2024), ROOFING (2014), CENTRAL ALARM SECURITY SYSTEM, CALIFORNIA SHUTTERS THROUGHOUT THE HOUSE. (id:49269)
Coldwell Banker Sun Realty
#1109 -8 Dayspring Circ
Brampton, Ontario
Quaint Furnished 1 Bedroom, 1 washroom condo in an Low Rise Luxury Adult Life Style Community. This unit features a spacious open family room and dining room with lots of natural light and walk out to patio. Patio backs onto beautiful green space and allows for easy access to the pathway. The full kitchen lends to great cooking, and the den can easily be converted into an office alcove to work from home. Utilities and furniture included in the rent. This condo is perfectly situated close to Schools, Parks, Shopping, Transit & Highway. **** EXTRAS **** Furnished, all Utilities included (id:49269)
Better Homes And Gardens Real Estate Signature Service
124 Dolobram Tr
Brampton, Ontario
Truly a show stopper. shows 10+++. 4 bedroom 4 bathroom semi with stone brick elevation situated in a high demand area of northwest Brampton. offering living and dining com/b, well-designed Open concept lay-out, 1900 sqf above grade as per MPAC. Main floor offers 9ft ceiling, upgraded hardwood throughout , oak stairs with iron pickets, extra large custom built island with breakfast bar and double/sided cabinets and huge sink , quartz countertop, black s/s high end appliances. 36"" built in bosch gas cooktop, built in Bosch oven , LG thinQ fridge, 2nd floor ; hardwood through hallway, huge prime bdr with ensuite and w/i closet, upgraded shower , all good size bedrooms. Basement :>> professionally finished basement with sep side entrance done by the builder, wood plank flooring , pot lights, 3 pc bathroom, kitchen rough-ins and ( basement is easy to convert in to rental unit. To much to explain here . must be seen. steps away from all the amenities. (id:49269)
RE/MAX Realty Services Inc.

