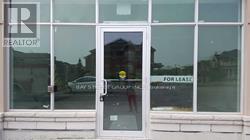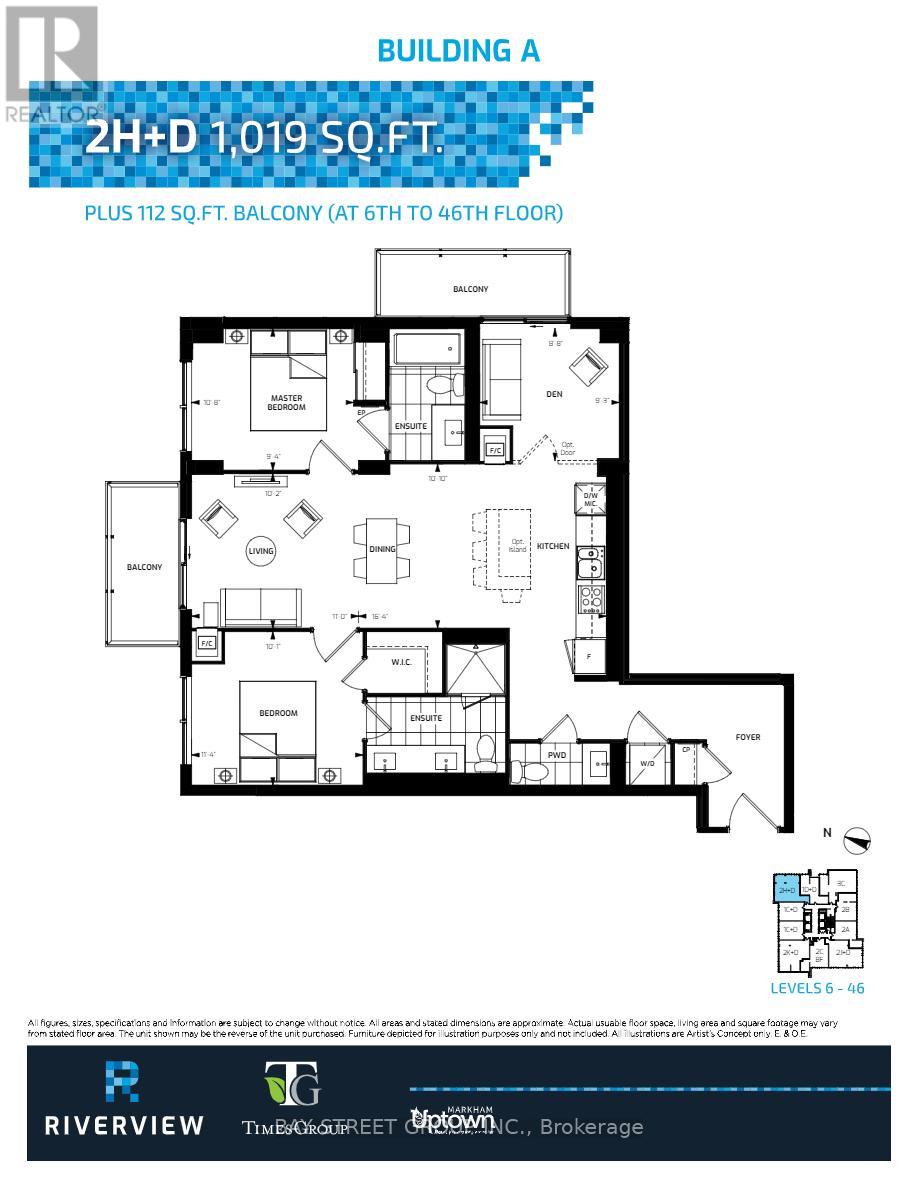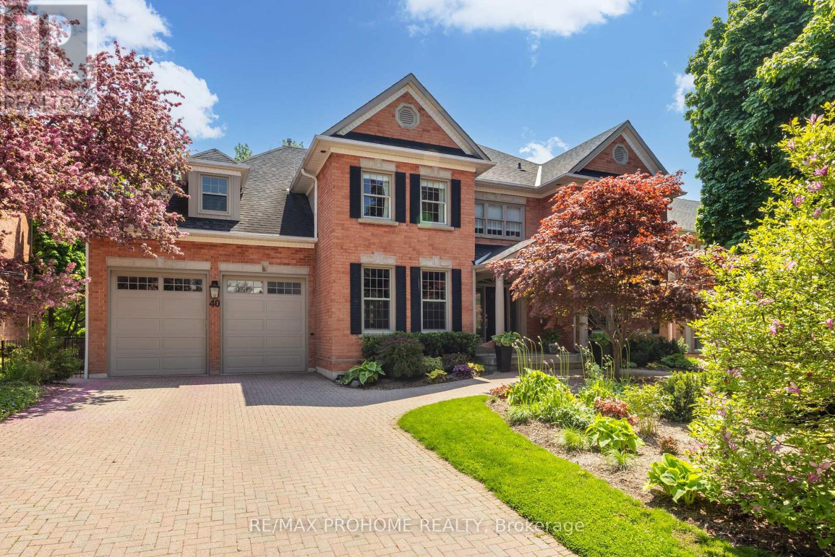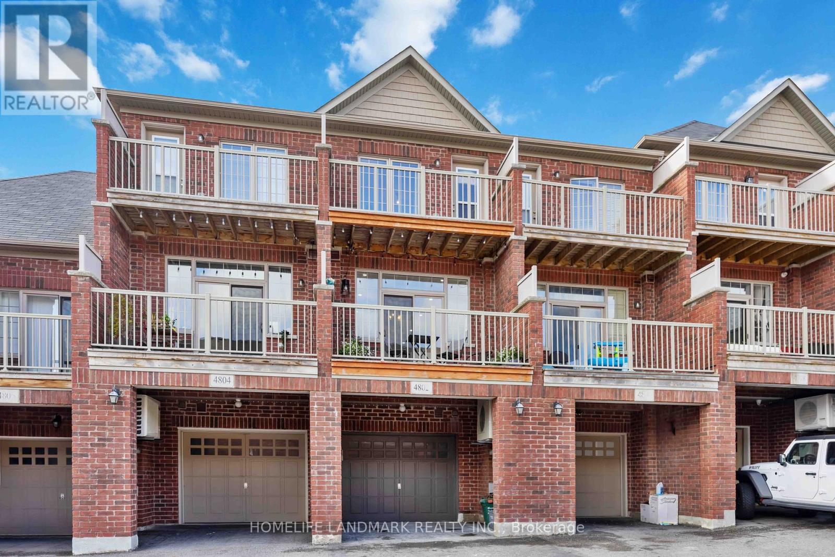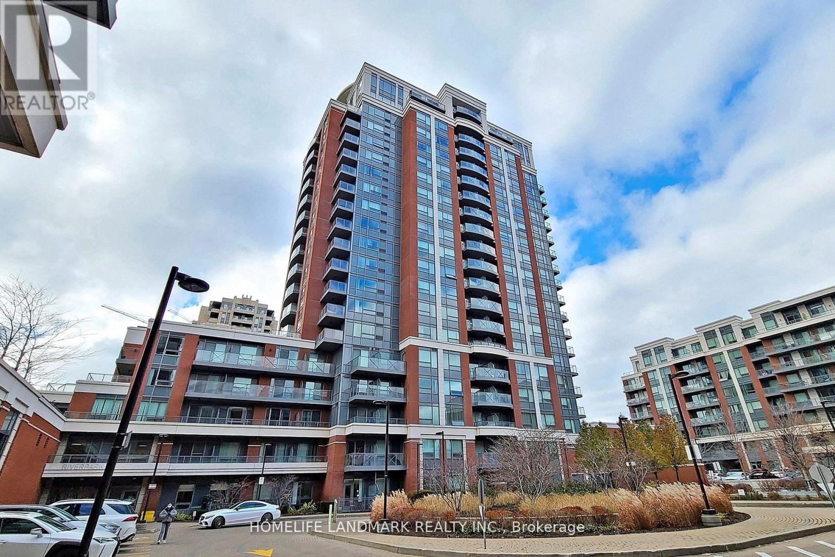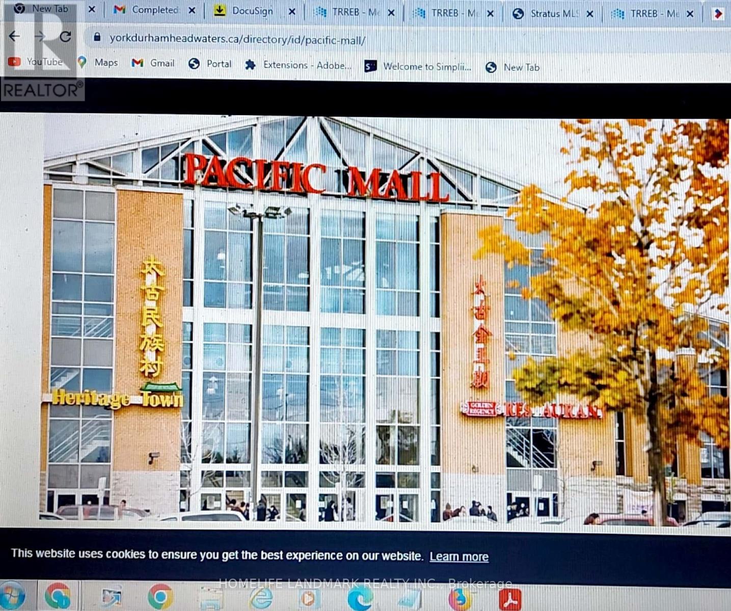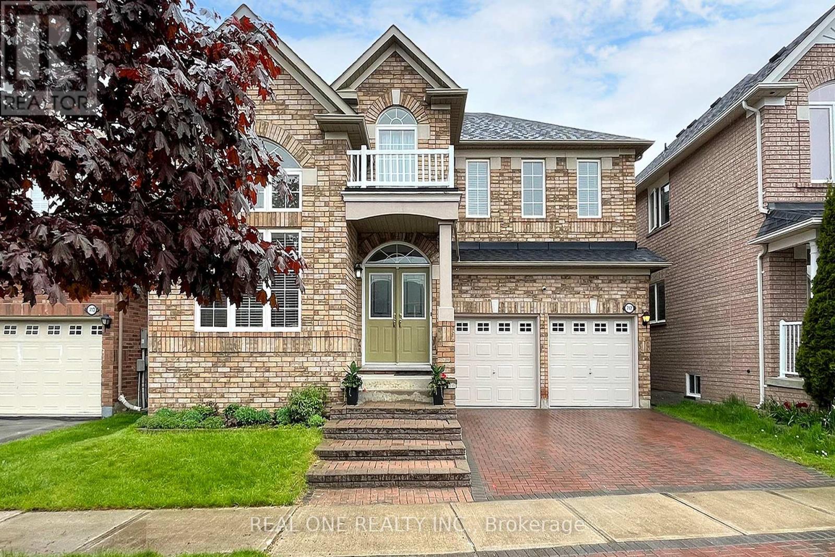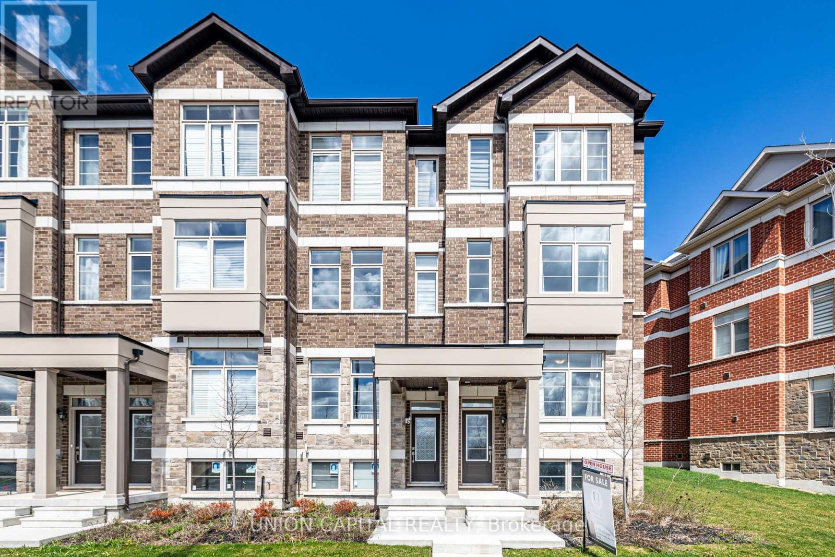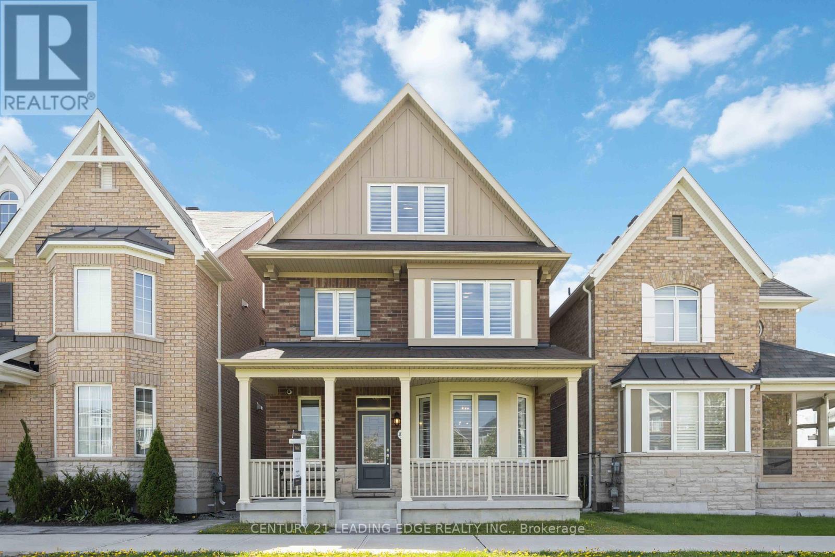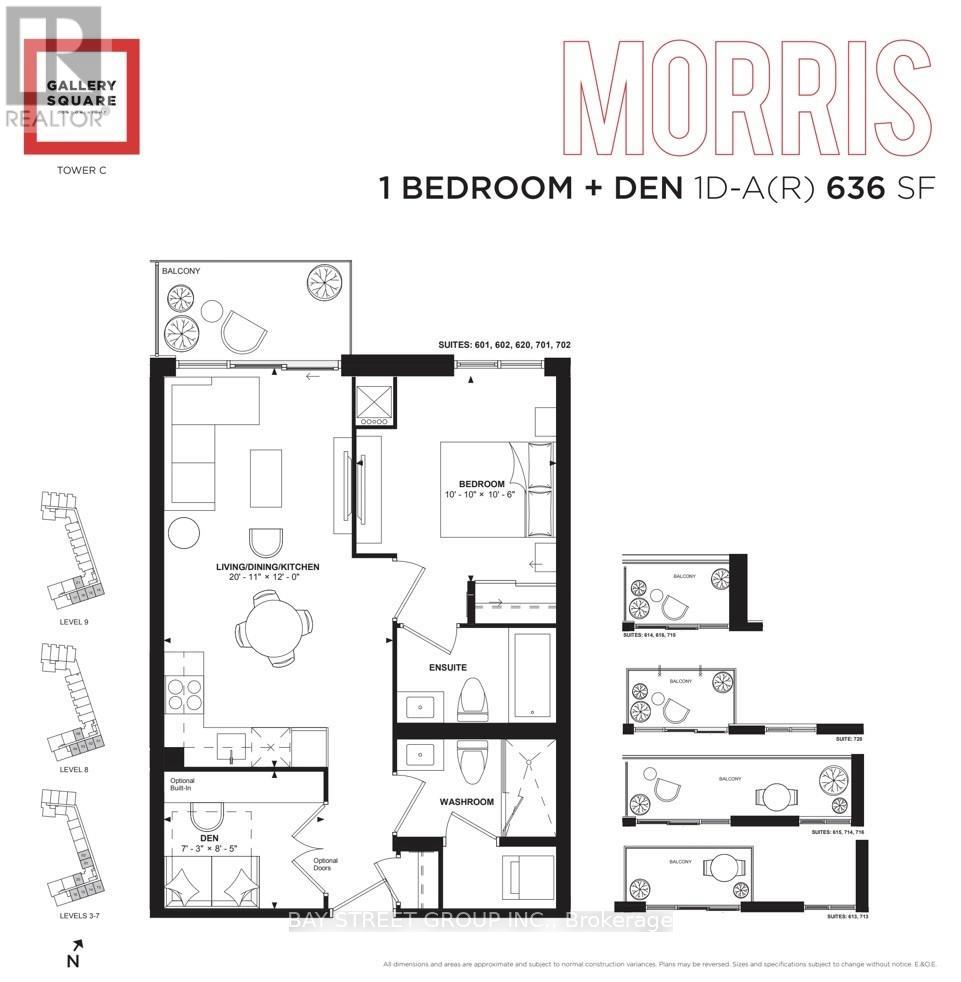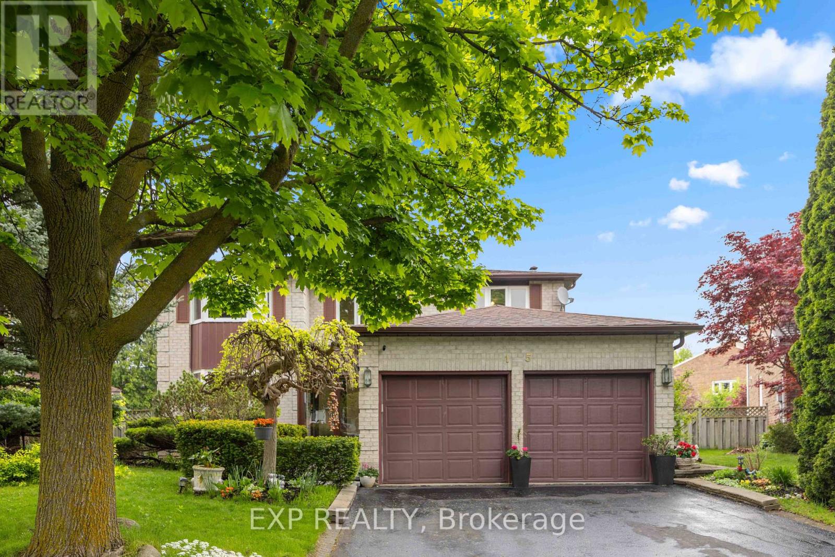Ground - 304 Copper Creek Drive
Markham, Ontario
Multi-Functional Office/Flex/Retial Spce In The Heart Of Boxgrove Community. 890 Sf Office/Retail Unit With 11 Ft Ceiling, One Existing Washroom, Large Window With High Exposure. Idea For Professional Office, Services, Health & Beauty..Etc. Separate Havc/Hydro/Gas Meter. Common Shared Street Parking Right In Front Of The Store. (id:49269)
Bay Street Group Inc.
4010 - 8 Water Walk Drive
Markham, Ontario
Luxurious Brand New Riverview Condo In Prestigious Uptown Markham, 9' Ceiling, Bright & Spacious 2 Bedroom + Den With Beautiful & Unobstructed North / East Views, Den With Glass Door and Sliding Door To Balcony And Can Be Used As The 3rd Bedroom. Crown Moulding & Modern European Kitchen With Upgraded (Cabinets, Quartz Countertop & Backsplash, Island Countertop, Cooktop, Faucet), All Ensuite Bathrooms With Upgraded Countertop, Walls & Floor Tiles, Powder Room With Upgraded Countertop & Floor Tiles, Upgraded Engineering Vinyl Flooring Throughout. 24 Hr Concierge, Great Amenities. Close To Supermarkets, Restaurants, Banks, Coffee Shop, Shops, LCBO, Cineplex, Good Life... Transit At Doorstep, Mins To Go Train/Viva/Yrt, Easy Access To Hwys 7/407/404, Within Coledale PS & Unionville HS District. **** EXTRAS **** Stainless Steel (Fridge, B/I Oven, Microwave, Range Hood), Cook-Top, B/I Dishwasher, Stacked Front Loading Washer & Dryer. All Window Blinds, All Electrical Light Fixtures. Basic Roger Ignite Internet Service Included. (id:49269)
Bay Street Group Inc.
40 Wrenwood Court
Markham, Ontario
Prestigious Wrenwood Estates! Grand & Immaculate Family Home On A Rarely Offered Premium South-Facing Lot With Backyard Oasis On A Quiet Cul De Sac Court In Sought-After Unionville! This Outstanding Home Features 9Ft Ceilings On Main Floor, Over 5000 Sq. Ft. Of Luxury Finished Living Space, Front & Rear Staircases, 3 Fireplaces, Main Floor Library, Private Dining Room & A Large Formal Living Room With Cornice Mouldings. The Heart Of The Home Is The Gourmet Chef's Kitchen, Boasting Top-of-the-line Appliances, Executive Eat-in Island, Premium Cabinetry & Optimum Storage. The Primary Bedroom Offers A Sitting Area, Balcony & A Luxurious Spa-Like 6Pc Ensuite With Glass Shower & Soaker Tub & Walk-In Closet With Organizers. Finished Walk-Out Basement Complete With Huge Rec Area, Media Room, Bar & Gym. Resort-Style Private Backyard Oasis. Landscaped With Large Deck Overlooks The Ravine, Interlock Driveway. Great Location- Easy Access To Local Amenities & Top-Ranked Schools (Markville S.S.) **** EXTRAS **** Heated Floor (Mudroom & Primary Bedroom Ensuite) (id:49269)
RE/MAX Prohome Realty
4802 16th Avenue S
Markham, Ontario
Immaculately Well-Maintained Freehold Single Garage Townhouse With 3+1 Bed 3.5+1 Bath. Freshly Painted. Hardwood & Laminate Fl. SS Kitchen With Granite Countertop. Upgraded Light Fixtures & Pot Lights. 2 well-sized balconies on upper floors. Finished Studio Basement W/Kitchen, Pot Lights, Laminate FL, & 3Pc Bath. Separate Entrance Basement. Walking Distance To Top-Ranked Schools (Beckett Farm P.S. & Pierre Elliott Trudeau). Close To Public Transit, Markville Mall, Supermarkets, Restaurants, Banks, Go Station, Unionville Main Street & All Amenities. This Home Is Perfect For Any Family Looking For Comfort And Style. Don't Miss Out On The Opportunity To Make This House Your Dream Home! A Must See!!! (id:49269)
Homelife Landmark Realty Inc.
1507 - 1 Uptown Drive
Markham, Ontario
This Spacious And Well-kept 2-bedroom Unit, Complete With 1 Parking Space And 1 Locker, Is Situated In The Heart Of Downtown Markham, In The Highly Desirable Unionville Area. It Features A Functional Layout With A Combined Dining And Living Space, Adorned With Wooden Ceramic Tiled Floors. The Large Windows Ensure Plenty Of Natural Light, Enhancing The Open-concept Kitchen, Which Boasts Stainless Steel Appliances. Step Out Onto The Balcony For A Stunning City View. The Kitchen Offers Ample Counter And Cabinetry Space. Enjoy The Convenience Of A 24-hour Concierge And Numerous Amenities Including An Indoor Pool, Gym, Party Room, Library, Guest Suites, A Rooftop Garden With BBQs, And Visitor Parking. Ideally Located In High-ranking School Districts, The Property Is Also Close To Highway 7 And Several Shopping Options Like Whole Foods, No Frills, And T&T Supermarket, Cineplex, Downtown market restaurants and much more! (id:49269)
Homelife Landmark Realty Inc.
102 - 273 South Park Road
Markham, Ontario
Executive 1 Bedroom Plus Den With 2 Full Baths Located In Prime Area Next To Top Schools, Tech Companies, Hwys 404 & 407, Shopping, Parks/Trails, & Transit. Spacious Ground Floor Unit With Laminate Floors, Granite Counters, Stainless Steel Appliances, Separate Den (Could Be A Bedroom), 1 Parking & 1 Locker. Great Building With Concierge, Pool, Billiards, Gym, Party Room, Sauna, Etc. Don't Miss This One. **** EXTRAS **** Tenant To Apply With Complete Credit Report, Job Letter, Rental Application, Pay Stubs, First/Last. (id:49269)
Homelife/bayview Realty Inc.
B-68 - 4300 Steeles Avenue E
Markham, Ontario
Famous and busy Pacific Mall, Bright and Wide Corridor Location, Suitable for All Kinds of Retail Business. Water Supply Installed. Existing Tenant Paying $5,300/m (Gross Rent Including HST). Lease Until Oct. 31, 2025 **** EXTRAS **** Close to TTC, Go Train, Highway and All Amenities, Lot of Visitor Parkings (Surface and Underground) (id:49269)
Homelife Landmark Realty Inc.
712 The Bridle Walk
Markham, Ontario
One Of A Kind 4 Bedrooms Detached Home. Quality Built Mattamy Home. Hardwood Floor On Main and 2nd Floor. Brand New Quartz Counter And Backsplash. 7.5 Inches New Baseboard. Newer Furnace and Central Air Conditioner. Interlock Driveway, Spacious Family Room With 3 Sided Fireplace and Pot Lights. Close To Pierre Elliot H. S. Super Bright and Super Clean House With Very Well Maintained House. Just Move In and Enjoy. **** EXTRAS **** S/S Fridge, Stove, Dishwasher, Washer, Dryer, Garage Door Opener and Remotes. All Chandeliers and Light Fixtures. All Window Coverings, soft water system (id:49269)
Real One Realty Inc.
15 Saigen Lane
Markham, Ontario
2165 Sq Ft Bright & Spacious 4 Beds Conner Unit Functional Layout with lots of windows, facing green/tree lot and backing on the park/playground, Laminate Floor, 9' ceiling on ground & 2ndfloors, At Desirable Neighborhood, Open Concept Kitchen, Excellent Location. Ground floor rec room can be Potential 5th Bedrm/office/library/den/ Family Room/Gym Room.. with separate entrance. main2nd floor features a spacious, open concept living & dining area, rear kitchen with S/S appliances, centre island & a huge breakfast area with w/o to a balcony. 3rd floor with 4 cozy bedrooms. Primary bedroom features a W/I closet & a 4-piece ensuite bath. 2nd bedroom walk out to Balcony. Lots of Windows on three side-south/east/north, Lots of natural lights, feel like a SEMI! Close To Viva Cornell Bus Terminal, Hwy 7,407 Etr, Cibc Bank, Shopping Centre, Boxgrove Smart Centre, easy access to Highway 7 & 407 and a nearby park. Rare find! **** EXTRAS **** Functional Layout! features cutting-edge energy efficiency and smart home technology. Integrated technologies let you control interior lighting and temperature from your mobile devices, save energy and reduce your utility bills. (id:49269)
Union Capital Realty
109 Lawrence Pilkington Avenue
Markham, Ontario
Premium Lot Fronting Onto Kid Friendly Park In The High Demand Cornell Community! Double Car Garage in Rear With Legal 2 Bed 1 Bath [Approx. 578 Sqft] *COACH HOUSE* on Top. This Bright 2900 Sqft Home Offers Lots Of Natural Lighting. Elegant Upgraded Window Shutters. Hardwood Flooring Throughout Entire House. 9' Ceilings On Main Floor. Open Concept Kitchen With Large Island. Family Room Features Large Windows & Warm Fireplace. Laundry Conveniently On 2nd Floor. All Bedrooms Generously Sized! Third Floor Has Enormous Size 4th Bedroom And An Office Large Enough To Be A 5th Bedroom). Full Size Unfinished Basement Awaits Your Finishing Touch. School Districts Include Black Walnut Elementary & Bill Hogarth Secondary. **** EXTRAS **** Offers Welcome Anytime! All Light Fixtures, All Window Blinds. Basement with Rough-In Bath. Interlocking in Backyard. Coach House Has Separate Hydro Meter. Garage Door Opener. (id:49269)
Century 21 Leading Edge Realty Inc.
C601 - 38 Simcoe Promenade
Markham, Ontario
Brand NEW Luxury Condos ""Gallery Square"" 1 + 1 Unit With 2 Full Baths, with Den that could be used as Bedroom or Office Space. Large Balcony. Open Concept Layout, Very Functional. York Transit At Door Step. 24 Hrs. Concierge, Steps To Civic Centre, Supermarket, Restaurants, Top Ranking Schools &Much More. Min To 404 or 407 with Go Trains & Viva Bus Steps from front door. **** EXTRAS **** Fridge, Oven, Cooktop, Microwave, Dishwasher, Washer & Dryer. Includes 1 Parking Spot & 1 Locker (id:49269)
Bay Street Group Inc.
15 Whittington Court
Markham, Ontario
Welcome to 15 Whittington Court, nestled in serene cul-de-sac with an inground pool and cabana, creating your very own backyard oasis on oversized pie shape backyard expanding to 99 feet at the rear with a total land size of 7030 sq. ft. This home boasts abundant natural light & has been meticulously maintained & renovated throughout. Step into the inviting living room overlooking the front yard & cul-de-sac, offering a perfect blend of comfort & charm. The sunroom, with its skylight, provides a tranquil retreat while overlooking the sparkling swimming pool & lush backyard, ideal for summer gatherings & outdoor entertaining.The modern kitchen is a chef's delight, featuring stainless steel appliances, modern hardware, and ample storage space. Adjacent is a cozy family room, complete with a fireplace, perfect for intimate family movie nights. On the main floor, you'll find a convenient 3-piece bathroom, ideal for guests enjoying pool parties. Ascend to the second floor to discover four oversized bedrooms, including a primary bedroom with hardwood floors, a walk-in closet, and a newly renovated spa-like ensuite with a glass shower. The finished basement offers additional living space, with a large rec room for entertaining, 2 spacious bedrooms with windows and a 4-piece bathroom. Updates abound in this home, including the furnace (2023), windows (2017), roof shingles (2017) & renovated kitchen and bathrooms (2022). Air Conditioner (2023), ensuring year-round comfort and efficiency. Don't miss your opportunity to call this stunning property your home, where every detail has been thoughtfully designed for modern living and enjoyment. Schedule your showing today & experience the epitome of comfort and luxury. Conveniently situated at Leslie and Green Lane, this home offers easy access to an array of amenities. Close to shops, restaurants, parks, community centre & library. Offers commuters easy access to Hwy 404 / 407 & easy access to destinations across the GTA **** EXTRAS **** Highly sought after schools: Bayview Glen PS, German Mills PS,Thornlea SS & St. Robert CHS. (id:49269)
Exp Realty

