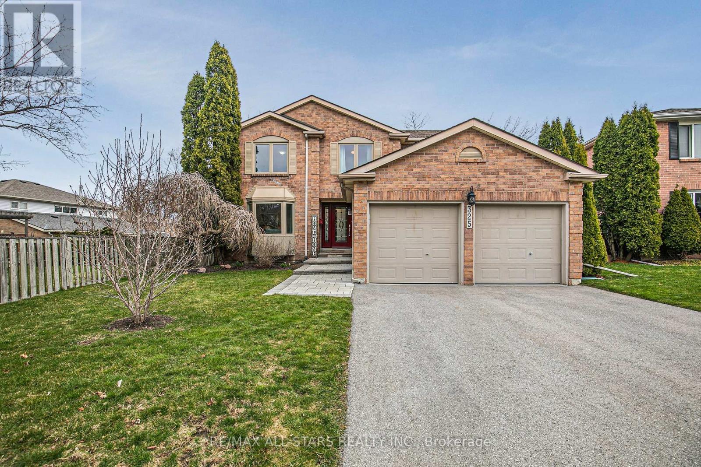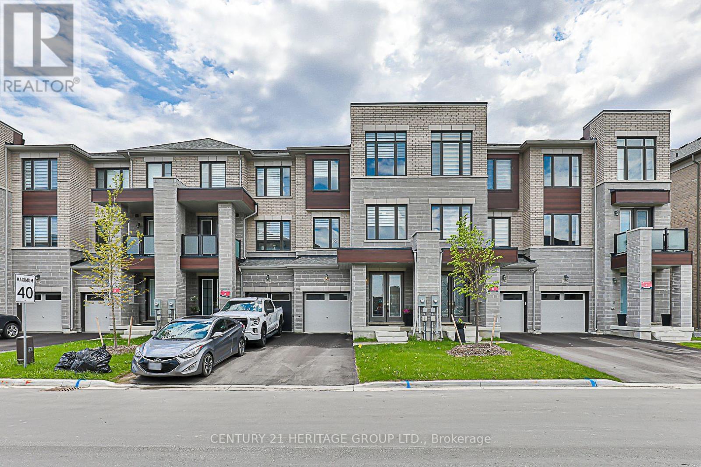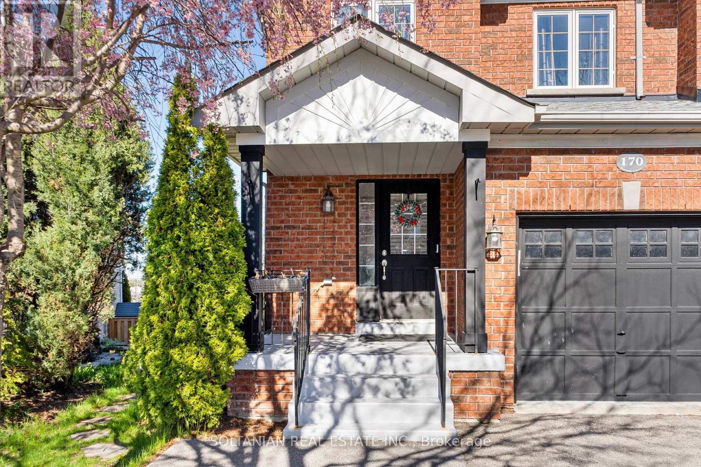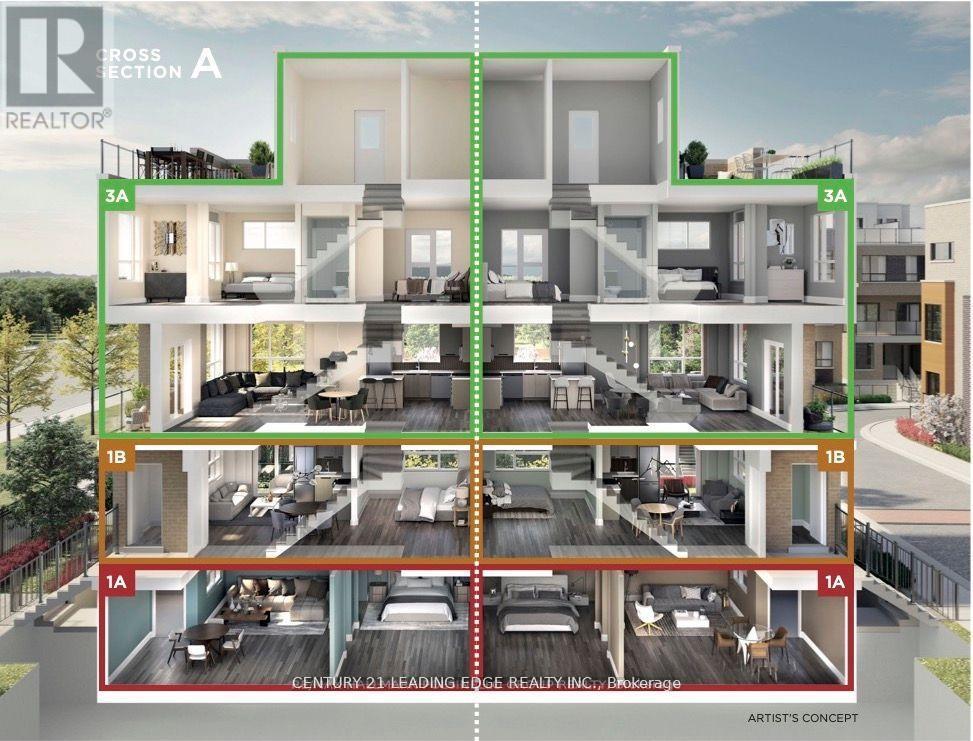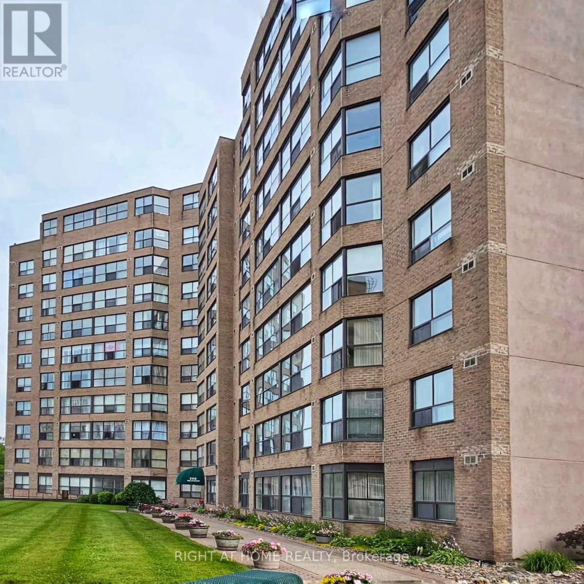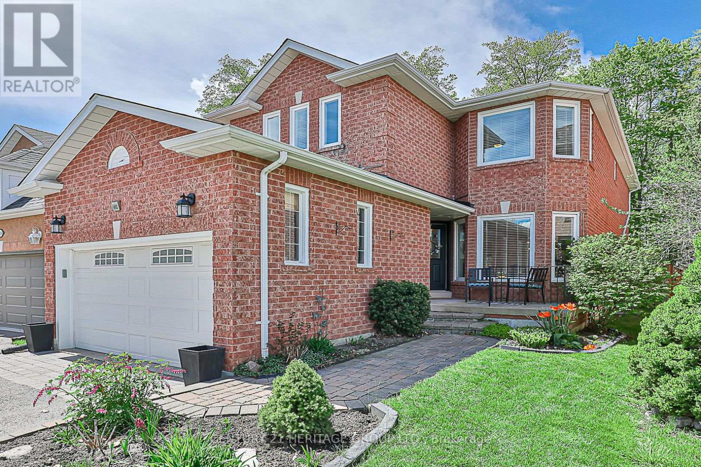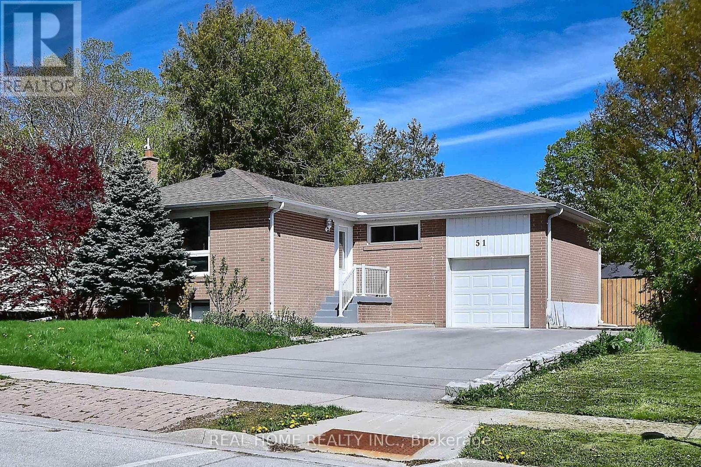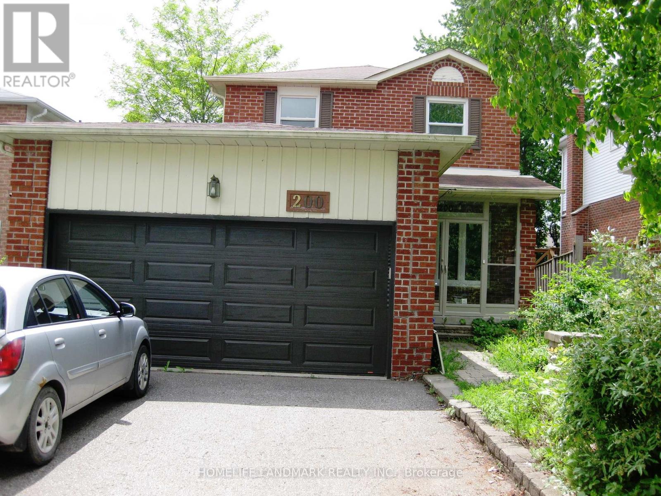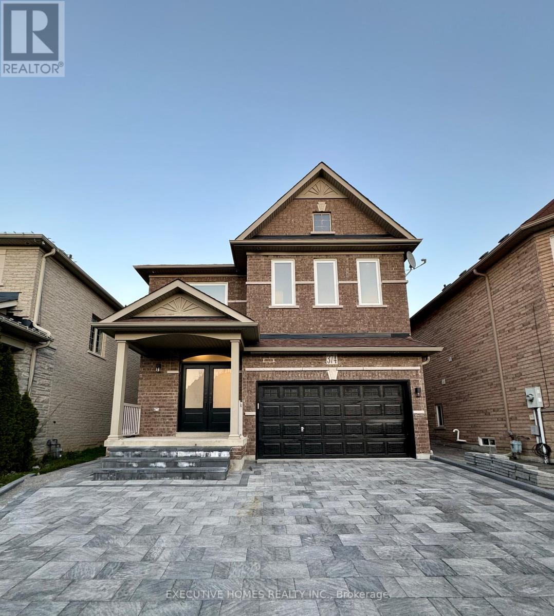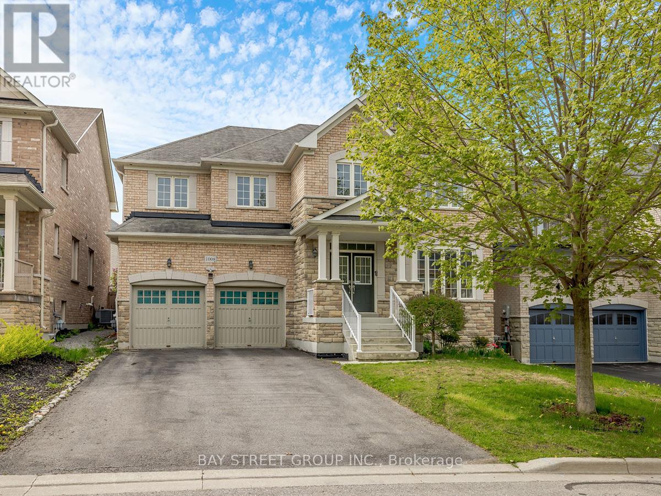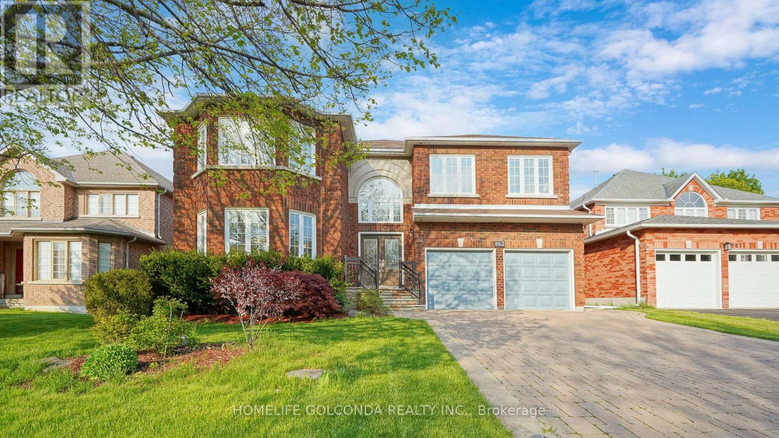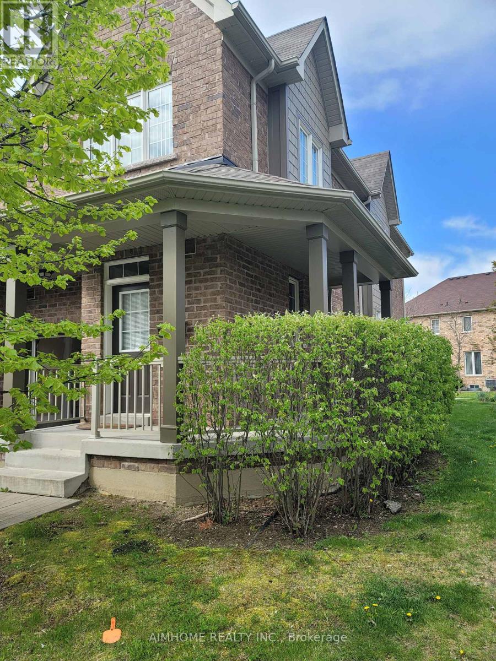325 Rannie Road
Newmarket, Ontario
Welcome to Prestigious Summerhill Estates*Executive 4 Bdrm Home 2700sqft as per MPAC*Huge Pie Shaped Lot*Private Backyard*No Homes Behind*Fully Renovated*Stunning Custom Built Kitchen boasting a Large Island,Breakfast Bar, Quartz Countertops, Stainless steel Appliances,Exquisite Herringbone Backsplash, Built In Desk and Ample Cabinetry for all your storage Needs*Perfect Home for entertaining and enjoying quality time with your Loved ones*Renovated Bathrooms*Primary Bedroom Retreat with Huge Sitting area, 5pc ensuite with Heated floors, Built-in Makeup Vanity and Walk-in Closet*Remaining Bedrooms all a great size with some B/I Storage Cabinets*Finished Walk-Out Basement(2020)*Rough In for Bath*Gas BBQ Line*New Stone Walkway and Paved Driveway(2022)*New Decks Side & Back(2022)*Newer Windows Throughout And Front door(2019)*Newer R60 Insulation in Attic*Possible Basement Apartment*Walk to Schools, Community Centre, Parks, Transit, Shopping, Restaurants and So Much More!! **** EXTRAS **** Hi Eff. Furnace('09) and Air Conditioner('09)Fridge, Stove, B/I Dishwasher, B/I Microwave, Hoodfan, Washer and Dryer, All Elf's, All Window treatments, Gas Fire Table, Water Softner, Central Vacuum, Garage Door Openers (id:49269)
RE/MAX All-Stars Realty Inc.
231 Vermont Avenue
Newmarket, Ontario
Welcome To This 2 Years Old Extra Large Executive Townhome In Shining Hill Neighbourhood At The Border Of Aurora And Newmarket.9 Feet Flat Ceilings On Ground, Main And Upper Floors, Huge Windows With Lots Of Natural Light, Hardwood Floors T/O, W/O To Decks On Each Floor. This Home Boasts Modern Kitchen With Lots Of Storage, Built In S/S Kitchen Aid Appliances, Big Pantry In the Servers Room With Additional Sink For Your Needs. Quartz Countertops In The Kitchen And Washrooms, His/Hers W/I Closets, The House Is Freshly Painted, Custom Trim Work T/O, Zebra Window Coverings, Pot lights, Upgraded Light Fixtures, Wallpaper And So Much More. Close Proximity To Public And Famous Private Schools Such As St. Andrews College and St. Anne's School And Country Day School, Transit, Shopping, Parks, walking Trails, Aurora Go Station. You Definitely Will Not Want To Miss This One! **** EXTRAS **** 2664' As Per Builder's Plan Attached. 100% Freehold, No POTL Fees. Walk To The New Park With Walking Trails, Kids Playground, Sports Fields Coming Up Soon In The Neighbourhood! (id:49269)
Century 21 Heritage Group Ltd.
170 Banbrooke Crescent
Newmarket, Ontario
Discover modern luxury in this fully renovated end unit townhouse, nestled in the heart of Newmarket near Yonge and Mulock. Boasting a finished walkout basement apartment, this home offers convenience with proximity to public transit, schools, and Yonge Street amenities.Inside, porcelain flooring graces the main level, creating a sleek and durable foundation for the open-concept layout. The gourmet kitchen features stainless steel appliances and full-around counter tops, while the living and dining areas provide ample space for relaxation and entertaining.Upstairs, hardwood flooring adds warmth and elegance to three bedrooms, including a master suite with a spa-like ensuite. Each room offers comfort and style.The walkout basement apartment provides additional space or rental income potential, with a separate entrance for privacy.With no rear neighbours, enjoy enhanced privacy. Don't miss the chance to make this urban oasis yours schedule a showing today! **** EXTRAS **** 2 Fridges; 2 Stoves; dishwasher, Washer & Dryer; All Light Fixtures, Garage opener, Security Cameras (id:49269)
Soltanian Real Estate Inc.
14 - 15 Lytham Green Circle
Newmarket, Ontario
Introducing Glenway Urban Townhome By Andrin, Where Contemporary Living Meets Convenience. This 1 Bedroom + Ensuite 4Pc Bath Unit Features Elegant 9ft Ceilings, Sleek Granite Kitchen Countertops, Open Concept Layout, Seamlessly Connecting The Living Space to a Terrace, Perfect For Enjoying the Outdoors. Anticipated Occupancy in August 2024. Situated Across The Street from Upper Canada Mall- This Vibrant Community Offers: Scenic Walking/Biking Paths, Children's Playground Area, Dog Parks w/ Washing Stations, Go Bus Terminal, Viva Routes, and a Bustling Recreation Complex. **** EXTRAS **** Stainless Steel Appliances Including ENERGY STAR Refrigerator/Bottom Mount Freezer, Electric Range, Microwave/Vent Hood And Dishwasher, Washer And Dryer, Central Air, HRV. Common Element Fee $197.74 + Parking Fee $39.95=$237.69 (id:49269)
Century 21 Leading Edge Realty Inc.
103 - 250 Davis Drive
Newmarket, Ontario
Welcome home to this inviting first-floor unit that boasts a perfect blend of comfort and style. Featuring: One bedroom + den, offering almost 900 sq ft of living space. Open concept layout for seamless entertaining and relaxation. Abundant natural light with large windows throughout. Full size kitchen with laminated flooring. Conveniently located near all amenities, Upper Canada Mall, and public transit. This unit is ideal for first-time buyers, downsizers, or investors looking for a lucrative opportunity. **** EXTRAS **** existing appliances (id:49269)
Right At Home Realty
402 Carruthers Avenue
Newmarket, Ontario
Welcome to the epitome of suburban living in the coveted Summerhill Estates! After two decades, this fully renovated detached home is hitting the market, offering a rare opportunity for a new owner to call it home. Nestled against a lush forest and park, this property provides a serene backdrop and unparalleled privacy. Approaching the residence, you'll be captivated by its charming curb appeal accentuated by meticulous landscaping. Step inside to discover a spacious foyer leading to a bright and inviting living/dining area, bathed in natural light streaming through a large bay window, ideal for hosting memorable family gatherings. The heart of the home lies in the generously sized kitchen, boasting stainless steel appliances, custom backsplash, and luxurious Quartz countertops. Adjacent to the kitchen, a cozy family room awaits, complete with a brick gas fireplace, perfect for unwinding after a long day. Venture outside to your own personal oasis a completely private backyard with no neighbors behind, a tranquil retreat for relaxation or entertaining guests. Ascending to the upper level, you'll find the oversized primary bedroom, featuring a walk-in closet, an additional closet, and a luxurious 5-piece ensuite washroom. Two more sizable bedrooms offer comfort and space, with the option to easily accommodate a fourth bedroom to suit your needs. An additional 4-piece ensuite completes the upstairs level. Descend to the basement level, where a versatile recreation room awaits, ideal for an additional family room, entertainment space, or even a home office. An extra bedroom provides flexibility for guests or growing families. **** EXTRAS **** Conveniently located just minutes from Highway 400, this property is perfect for both city commuters and those seeking weekend getaways to cottage country. Close to great schools and all amenities Newmarket has to offer!! (id:49269)
Century 21 Heritage Group Ltd.
51 Gladman Avenue
Newmarket, Ontario
Welcome to this meticulously renovated/upgraded detached house in central Newmarket! upon entering a welcoming open hallway leads you to the gorgeous custom built new family size kitchen with stainless steels appliances and beautiful centre island, the combined living and dining room with picture window and pot lights is another master piece of this property which provide peace and comfort, New Engineering hardwood flooring and pot lights throughout the main floor, modern glass railing direct you to the stairs towards fantastic bright upgraded 2 bedrooms one washroom finished basement with separate entrance from garage ideal for in-law's, from kitchen you have access door to the side porch which direct you to the breathtaking spacious private backyard where you would have a relaxing time, as well as to enjoy with friends and family, along with all amazing features of this lovely house you will take advantage of the house upgraded sewer line done in 2021 and newer roof shingles as well as driveway done in 2022. This ready to move property has everything you need to live in. ** This is a linked property.** **** EXTRAS **** Stainless Steel: double door fridge, glasstop stove, fan hood, B/I dishwasher, washer & Dryer, tankless water heater and; fridge, stove, B/I Dishwasher in the basement. all electrical light fixtures, HVAC, grarge door opener and remotes. (id:49269)
Real Home Realty Inc.
200 Forsyth Road
Newmarket, Ontario
Beautiful Updated Detached 4 Bdr Home Located In A Highly Desirable Neighbourhood. Large Principal Rooms And Great Layout. $$$ Spent On Upgrades Which Includes New Kitchen, New 3 Bath, New Hardwood Floor and Stairs, Pot Lights, New S/S Fridge,New Dishwasher, New Hood, New Windows, New Furnace, Professionally Painted Throughout. Custom Deck With Walkout Off The Kitchen. Great Curb Appeal With Beautiful Landscaping And Interlocked Walkway. Close To Upper Canada Mall, Shopping, School, Go Transit /Bus, Min From Hwy/404. Excluding Basement! **** EXTRAS **** New S/S Fridge,New Dishwasher, New Hood and Gas Stove, Washer And Dryer, All Elf's, Tenant Pays 2/3 Utilities, Tenant Is Responsible For The Lawn Care & Snow Removal, Private Back Yard. (id:49269)
Homelife Landmark Realty Inc.
374 Gilpin Drive
Newmarket, Ontario
House feature: Quiet Ravin Street, Timeless 9' ceiling open concept design, Double Door entrance, 9"" Hardwood floor on main & Second, Iron Railing, Custom kitchen, quartz countertop with full hight backsplash, Waterfall Island, gas cooktop, pantry, spice drawer, built in garbage cans, pot lights throughout the whole house even basement.2nd floor Landry, master 5pc in-suit with free standing tub & custom vanity & closet, 6 bedrooms Total, 4 upstair, 2 in basement. 2 Laundry rooms total **** EXTRAS **** Fully finished separate entrance 2 bedroom basement with separate laundry room, potential income for the new owner, Brand new Furnace, AC, Wiring/Ducting/Insulation,Drywalls, Reno done through city permit. (id:49269)
Executive Homes Realty Inc.
1008 Sherman Brock Circle
Newmarket, Ontario
Welcome to 1008 Sherman Brock Circle! Step into luxury with this stunning residence, offered for the first time ever by its original owner. Nestled in the esteemed Stonehaven-Wyndham community, this home sits on a premium lot measuring 49.21 x 85.3 ft, providing ample space for your family's enjoyment. The 9ft smoothed ceilings and large windows on the first floor adorned with intricate crown moulding, create an expansive, open-concept feel, enhanced by new pot / pendant lights, and fixtures that beautifully accentuate the wide custom millwork, wide plank hardwood floors, and a staircase adorned with wood/wrought iron railings and upgraded lighting. The Family-Sized Chef's Kitchen is a culinary haven, boasting an upgraded Massive Island and Quartz Counters and Backsplash, stainless steel appliances, and a convenient walk-out to the patio of a private fenced backyard. The tailored living room, featuring a large window, is bathed in abundant natural sunlight. while a sunlit, open concept home office on the 2nd floor fosters both productivity and creativity. Retreat to the primary bedroom, a true oasis, offering a walk-in closet, along with a lavish 5-piece ensuite featuring a frameless glass shower, soaker tub, and double sinks. Convenience is key with second-floor laundry and direct garage access. Located in Newmarket's most desirable school zone, including Newmarket HS, Stonehaven PS, and Mazo de la Roche, this home offers quick access to Hwy 404 and is just minutes away from parks, playgrounds with splash pads, grocery stores, and all amenities. (id:49269)
Bay Street Group Inc.
883 Comfort Lane
Newmarket, Ontario
Luxury lifestyle in this stunning 4+1 bedroom, 5 bathroom executive home in prestigious Stonehaven Wyndham Village. Approx over 4,000 sqft plus a finished basement. Extensively updated and renovated including a remodeled kitchen, dining room, and master ensuite. All bedrooms feature walk-in closets, with the master boasting two. Features throughout hardwood floors, crown molding, interlock outdoor stairs & driveway, and a spacious kitchen with granite countertops and pot lights. Close to Pickering College and St. Andrew's College, Highway 404, Shopping malls. **** EXTRAS **** Lots UPGRADES! Furnace 2024,Hardwood floor 2022,Water softener 2022,Composite Deck2022 (id:49269)
Homelife Golconda Realty Inc.
657 Wendy Culbert Crescent
Newmarket, Ontario
Beautiful rear find townhouse located in exclusive Madeline Heights neighborhood, overlooking St. Andrew golf course. End unit townhouse feels like a semi-detached house, fully upgraded w/ open concept kitchen, granite countertop w/ island, 9' ft smooth ceiling & pot lights, and hardwood floor. Finished basement w/ 4pc bath (can be a 4th bedroom). Master bedroom with his and her w/I closet. Spacious 2nd and 3rd bedroom. Close to hwy 404, go train, schools, supermarkets, and all amenities. **** EXTRAS **** Stainless Steel Fridge, Stove, Dishwasher, Washer & Dryer, All Window Blinds & Patio Door Blinds, Central A/C & Gas Hook Up in Balcony for BBQ. Tenant Pays All Utilities and Tenant Insurance. (id:49269)
Aimhome Realty Inc.

