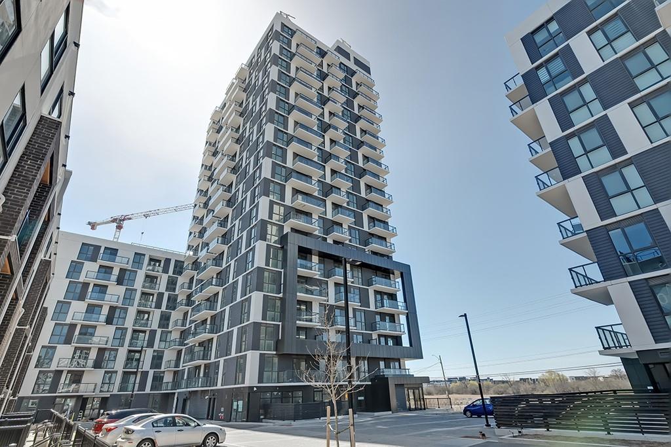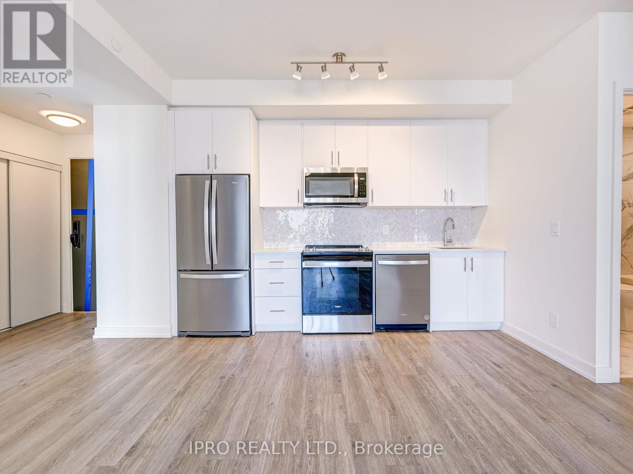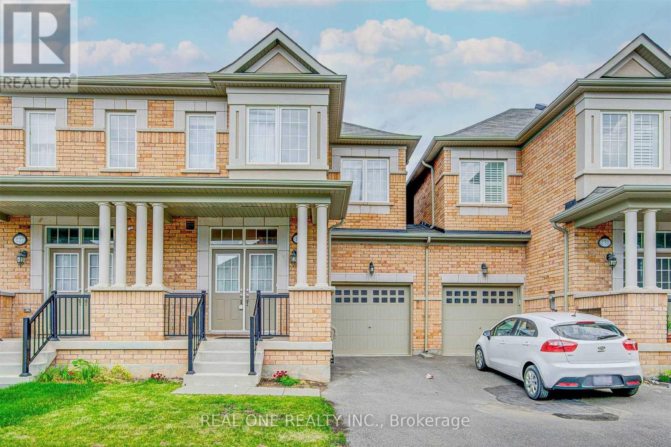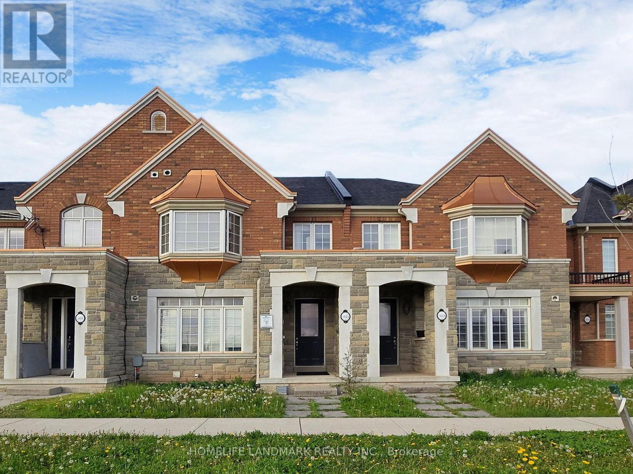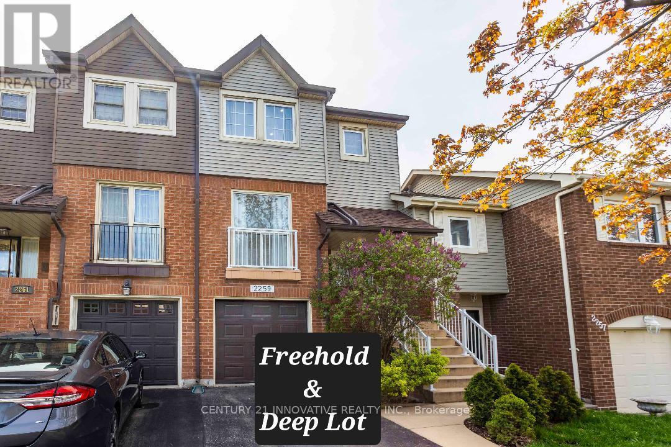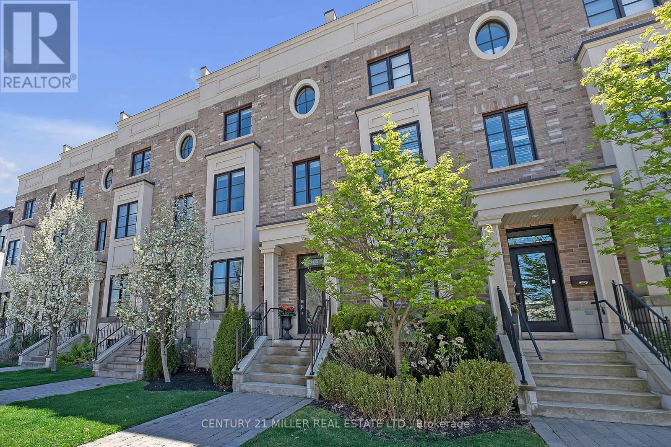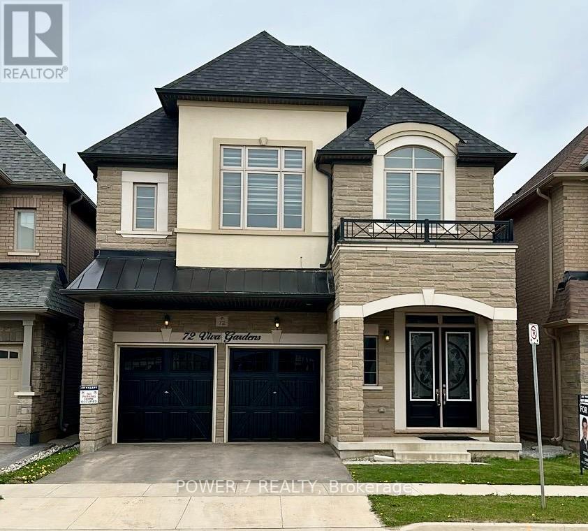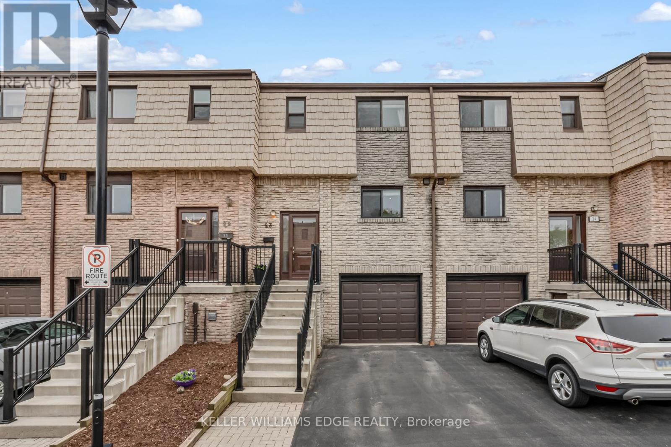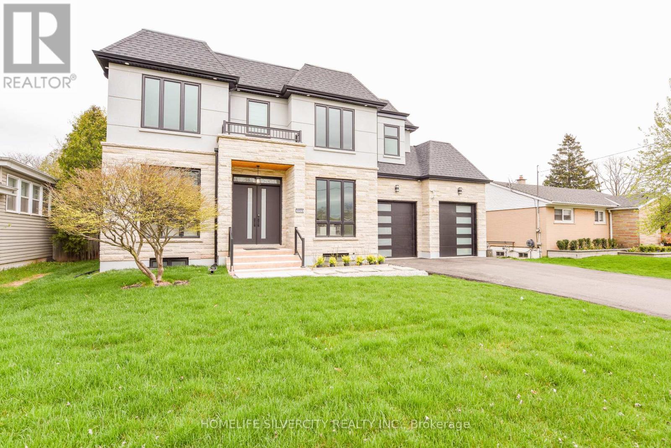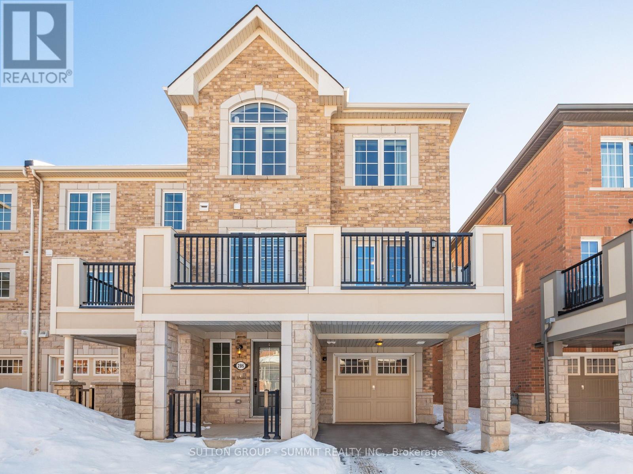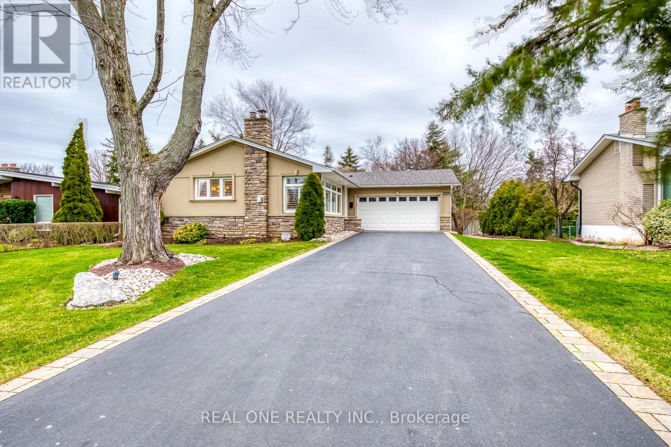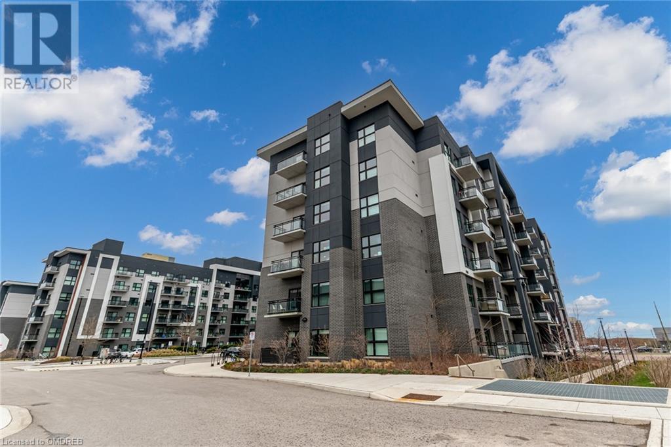335 Wheat Boom Drive, Unit #409
Oakville, Ontario
Bright, open concept living in one of the more unique floor plans at the Brand New Oakvillage Condo by Minto. Walking distance to shops, restaurants and parks in Trafalgar's uptown core. Minutes to major highways, schools, public transit and more. Rare 2 underground parking spots, full size appliances including fridge, stove, microwave, dishwasher, washer and dryer. Walkout to oversized balcony with unobstructed view, primary bedroom with walk in closet and modern finishes throughout. High speed internet included. 1+1 Bedrooms, 1 Bathroom, 1 Locker. (id:49269)
Royal LePage Burloak Real Estate Services
#603 -335 Wheat Boom Dr
Oakville, Ontario
Brand New Never Lived in Two Bedrooms, Two Bath with One Parking in the heart of Oakville. Master Bedroom comes with Large Closet and Walk-in Closet, Upgraded Standup Shower Ensuite. Fully Upgraded Kitchen with Open Concept, 9 Ceiling, Spacious Living and Dining room Combined. Lots of Natural Light and Clear view. Super Convienence Location, Close to lots of Restaurants, Shops, Supermarket and Hwys. Internet included in the rent. **** EXTRAS **** One underground parking included. Roller Shade will be installed by the Landlord. (id:49269)
Ipro Realty Ltd.
129 Orchardcroft Rd
Oakville, Ontario
Gorgeous Townhome Nestled In The Heart Of Oakville. Fully Upgraded, With 4 Bedrooms And Finished Basement! Modern Open Concept Layout With 9 ft Ceiling, Granite Countertops And Center Island In Kitchen, Master With Ensuite And Walk-In Closet! Great Location W/ Grocery, Restaurants, Shopping, Sheridan College, Schools, Transit, Hwy's Etc At Your Doorstep! **** EXTRAS **** Tenant Can Use During The Lease: S.S Fridge, S.S Stove, Dishwasher, Washer And Dryer, All Window Coverings, Cac, Garage Door Opener And Remote. (id:49269)
Real One Realty Inc.
3115 Neyagawa Blvd
Oakville, Ontario
Absolutely Gorgeous! Premium F-R-E-E-H-O-L-D Rosehaven Built High-End Executive Beautiful Townhome Located In Oakville's Most Desirable Preserve/Woodland Trails. 9 Ft Smooth Ceiling On Main Floor, Solid Oak Staircase, Hardwood Floors, Perfect Layout W/Seperate Living and Family Rm. Large Windows & Upgraded Kit Open To Family Rm W/Fireplace. Lovely Sunroom W/Out To Interlocking Hustle Free Back-Yard and Direct Access to 2-Car Garage. 2nd Floor Laundry Can Be Converted Back. Right Across the Sports Arena and library & community Centre. Close To Award Winning Schools, Trails & New Hospital! Steps To Fortinos Supermarket, Banks, Shops and Restaurants. 10 min from Trafalgar GO station, direct access to QEW/403/407. Don't Miss This Opportunity to Own Your Dream Home!++++ See Virtual Tour! **** EXTRAS **** Fully Freehold-No POTL Fees! 2-Car Garage, Hardwood Floors Throu-out, No Carpet! Sunroom is very functional for many Uses. Hustle Free Interlocking Backyard! (id:49269)
Homelife Landmark Realty Inc.
2259 Munn's Ave
Oakville, Ontario
Welcome to your beautifully updated three-bedroom Freehold townhome nestled in the sought-after community of River Oaks! Heart Of Oakville Quietly Situated In A Family-Oriented Community. Close Proximity to Community Center, Sports Arena, Shopping Plazas & Mall, Parks With Interconnecting Trails And Paths. Sixteen Mile Creek And Glen Abbey Golf Course. Walking Distance To Top Ranked Schools. Next to Nipigon Trail, Close To Go Train And All Major Highways (Qew, 403, 407,401). Large Private Back Yard With Wood Deck Perfect For Summer Bbq's. **** EXTRAS **** Over size fenced backyard, Separate Big Kitchen, Separate Laundry, Long driveway, Walkout Basement Rec Room can be used as an office or Entertainment room, See the Virtual Tour. (id:49269)
Century 21 Innovative Realty Inc.
220 Rebecca St
Oakville, Ontario
Step into this exceptional freehold townhouse, offering almost 3,500 total sq ft of comfort, style and convenience. A meticulously appointed home just steps from downtown Oakville and lakefront parks. With double car garage, private elevator, hot tub and plenty of outdoor entertaining space; this sophisticated townhome is sure to impress.An expansive, sunfilled main level with hardwood floors and high ceilings. A strong floor plan that offers both a private formal dining room and a contemporary open concept kitchen/family room area. The custom kitchen features white quartz, island with seating, newer appliances and loads of storage. The family room is quite large with cozy fireplace and wall-to-wall windows with sliders opening to the back deck. The south backing deck is a completely private getaway perfect for friends and family with plenty of space for outdoor enjoyment.The entire second level is home to the primary suite! An outstanding setup that delivers on every expectation. The huge bedroom with south backing views and balcony offers separate walk-in closets and a double door entry. The ensuite is a true getaway with double vanity, water closet, soaker tub, oversized shower and plenty of floor space for additional comfy seating.The third floor offers a haven perfect for any teenager or guest. With two large bedrooms and a newly renovated three-piece bathroom this floor offers a dedicated space perfect for privacy and retreat.The lower level offers high ceilings, a spacious rec room with theatre screen, mudroom and storage area with direct access to a two car garage. For added convenience, a private elevator seamlessly connects the basement to all levels including the rooftop terrace with hot tub! Ample parking for four cars ensures ease of access for residents and guests alike.Beyond the townhouse lies a vibrant neighbourhood. Take a leisurely stroll to trendy Kerr Village, or venture into downtown Oakville. (id:49269)
Century 21 Miller Real Estate Ltd.
72 Viva Gdns
Oakville, Ontario
A Stunning 5-Bed, 5-Bath Home with Finished Basement Built By Valery Homes In Seven Oaks Community Oakville. **3314 Above Grade plus Basement!! Impeccable Attention To Detail And High-End Finishes Throughout. 10 Ft Ceiling on Main. Upgraded Hardwood On Main And Second. Top Of The Line Kitchen Floor Porcelain Tiles. Open Concept Living Area, Gourmet Kitchen With Oversized Center Island, Stone Backsplash & High-End Appliances. Abundance Of Natural Light, 5 Generously Sized Bedrooms, 2 Primary Ensuites, 2 Walk-In Closets In Master. Over $250,000 Spent On Upgrades with Builder Permitted Finish Basement. Prime Location Near Shopping, Hospital, Top Schools, & Major Highways. Don't Miss This Exceptional Property, **See Builder Upgraded List Attached **To The Listing. Plus Over 100 Pot Lights Throughout!! Don't miss out the opportunity! Must See! **** EXTRAS **** 7"" Baseboard, Crown Mouldings, Basement Vinyl Flooring, Kitchen Stacked Cabinets, Vanity Tower Drawer Cabinets/Undermount Sinks, Upgraded Oak Staircase w Iron Pickets/Posts, Shower Frameless Glass Doors, Upgraded Kitchen Cabinet Doors (id:49269)
Bay Street Group Inc.
Power 7 Realty
#23 -1520 Sixth Line
Oakville, Ontario
Nestled in Oakville's College Park neighbourhood, this charming two-story townhouse epitomizes suburban living at its finest. With three bedrooms and one-and-a-half baths, this home has undergone a complete transformation, boasting meticulous upgrades and fresh paint throughout. Step inside to discover an inviting interior with an open-concept layout flooded with natural light, showcasing freshly painted walls. The renovated kitchen features stainless steel appliances, sleek countertops, and ample cabinet space. Upstairs, plush carpeting leads to three tranquil bedrooms and fully upgraded bathrooms with modern fixtures and stylish finishes. Outside, a private patio offers the perfect spot for alfresco dining or relaxation. Convenience is key in this prime location, with close proximity to all amenities including some of the best schools in Oakville, public transit, shopping, and an array of restaurants. Whether it's a quick commute you can get on the 403/QEW & 407 or a leisurely outing, everything you need is within reach. Experience suburban luxury in the heart of College Park - your dream home awaits. (id:49269)
Keller Williams Edge Realty
455 Samford Pl
Oakville, Ontario
Welcome to 455 Samford Place, less than one year old. a spacious custom home built on a 65 ft by 115 ft lot with 4400 square ft of living space and nested in charming southwest Oakville. The property features a limestone and stucco exterior, a large driveway, 2 garage doors at the front and a 3rd garage door leading to the backyard. Upon entering the home, you will be greeted by an open-concept main level with 10-foot ceilings, natural light through the huge windows and beautiful panelling and crown moulding on the walls. Moving onto the kitchen, which features a large island topped with quartz and pendant lights. The kitchen also features a 60-inch (30 each) fridge and freezer, a 36-inch range, microwave, oven and dishwasher all from Thermador and a beverage fridge. There is also a small spice kitchen in the garage. Moreover, the family room has a 10 ft x 5 ft full porcelain tile as the centrepiece with a fireplace inside of it as well as double French doors to the backyard. The elegant wood staircase which leads to the upper level, includes a skylight and wall panelling that continues into the upper hallway, where you'll find four spacious bedrooms, each with its own ensuite bathroom and walk-in/built-in closet. The master bedroom has a feature wall, a washroom with a double sink walnut vanities and beautiful large full porcelain floor and wall tiles. Lastly, the basement is open and can be used very flexibly. It also includes a recreation room, an extra laundry room, a bar with a fridge, wine rack, dishwasher, sink and space for a beverage cooler, not to forget the stairway leading straight outside into the backyard. (id:49269)
Homelife Silvercity Realty Inc.
286 Sarah Cline Dr S
Oakville, Ontario
Welcome Home! Welcome To 286 Sarah Cline Dr Located In Oakville Executive""Preserve Area"".Close ToShopping, Parks, Rec Centres, Hwys,Schools, Sheridan College,Hospital,Busses&Much More. MattamyBuild""Vanessa""Model Features Over 1540 Sqft Of Modern, Spacious&BrightLayout. Stunning KitW/Breakfast Island W/Quartz Counters.Open Concept Liv/Din-Great For Entertaining .Lrg 3 BdrmsW/Plenty Of ClstSpace.Rare Oversized Balcony With Gas Bbq Hook-Up & Much More!! **** EXTRAS **** All amenities, stores, restaurants, public transport, Hwys at your fngertips. Closeproximity to top notch schools, Trails, Catholic & PublicSchools, Bronte Creek Provincial Park & Oakville Trafalgar. (id:49269)
Sutton Group - Summit Realty Inc.
1216 Holton Heights Dr
Oakville, Ontario
5 Elite Picks! Here Are 5 Reasons To Make This Home Your Own: 1. Fabulous Location on Beautiful, Tree-Lined Street in Mature Falgarwood Neighbourhood Just Steps from Holton Heights Park with Tennis & Pickleball Courts, Sports Fields, Playground & More! 2. Great Space for First-Time Home Buyers and/or Retirees in This Meticulously Maintained Stone & Stucco Bungalow with Large Windows & Warm, Neutral Decor. 3. Functional Main Level Boasting Eat-in Kitchen with Classy Tile Backsplash & Stainless Steel Appliances, Spacious D/R & L/R Area with Hdwd Flooring, Wall-to-Wall Windows & Gas Fireplace, Plus 2 Bedrooms & Modern 4pc Bath. 4. Bright Finished Basement ('20) with Vinyl Plank Flooring Featuring Spacious Rec Room with Stone Accent Wall with Electric F/P, 3rd Bedroom, Updated 3pc Bath, Laundry Room & Ample Storage! 5. Lovely 70' x 108' Lot Boasting Private, Fenced Backyard Oasis with Large, Mature Trees, Cedar Deck, Patio Area, Beautiful Perennial Gardens, Sprinkler System & Large Shed (with Hydro). All This & More... Custom California Shutters thru Kitchen, D/R, L/R & Primary Bdrm. Potlights Thru L/R, Hall, Bdrms & Bsmt. W/O from 2nd Bdrm to Deck & Private Yard. Attached 2 Car Garage with Loft Storage & Extra-Long Driveway with Room for 8 Cars! Driveway Sealed '23, Main Bath 21', Bsmt Bath 18', Shingles '16. **** EXTRAS **** Fabulous Falgarwood Location with Easy Access to Top Schools, Many Parks & Trails, Shopping, Restaurants & Amenities, Hwy Access & More. Please See Attached for Suggested Floor Plan with Added Ensuite. (id:49269)
Real One Realty Inc.
102 Grovewood Common Circle Unit# 130
Oakville, Ontario
Fantastic modern 2 bedroom 2 bath ground floor unit located in north end oakville. This open concept layout offers a lot of natural light. Includes laminate flooring throughout, Breakfast bar, 9’ ceiling, stainless steel appliances, spacious walk-in closets. Conveniently located near highways 407 and 403, GO Transit, Bus stops, schools, and major shopping centers within short walking distance. Building Amenities include a gym and recreational room. Comes with 1 Parking Spot and 1 Locker. (id:49269)
Keller Williams Signature Realty

