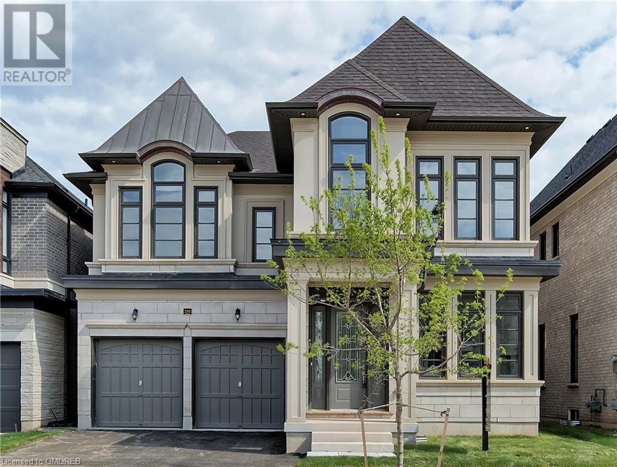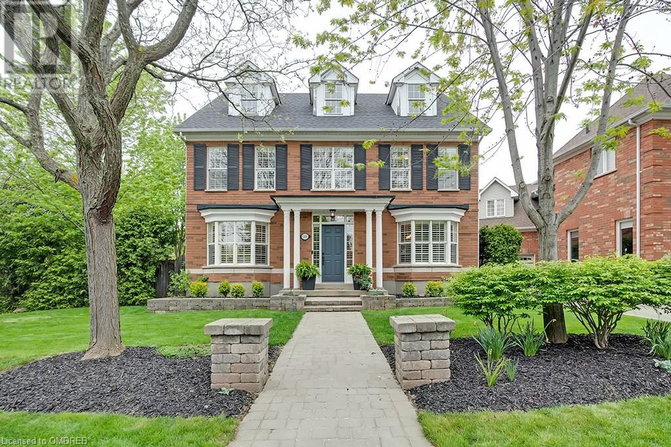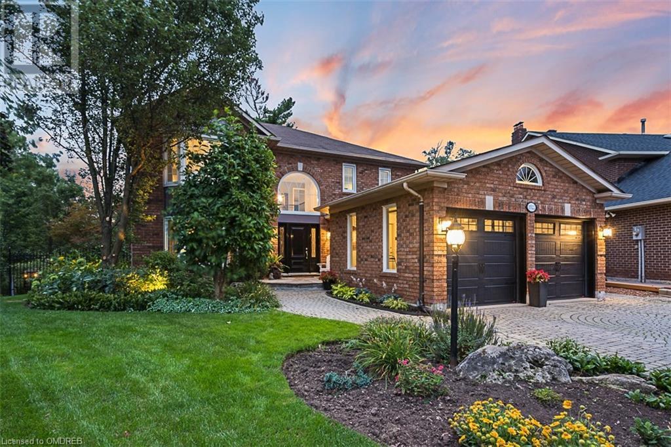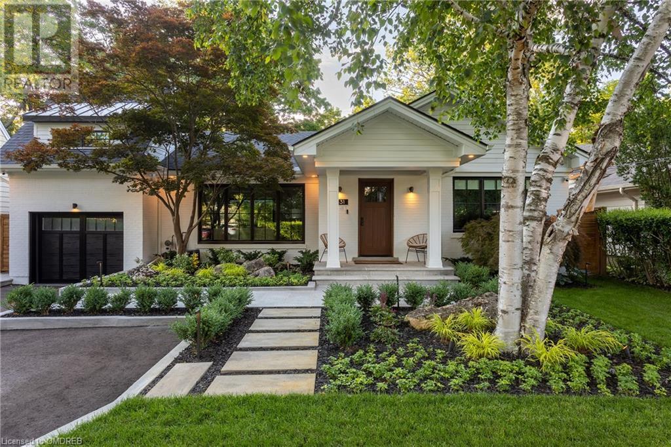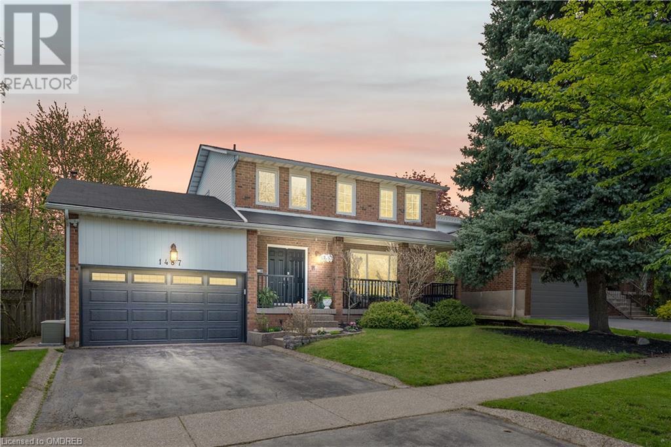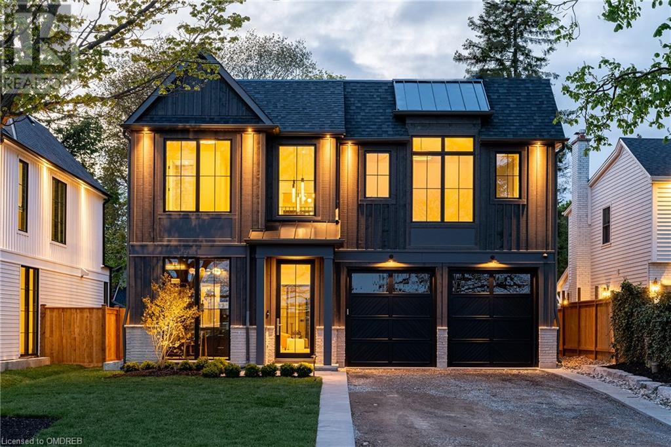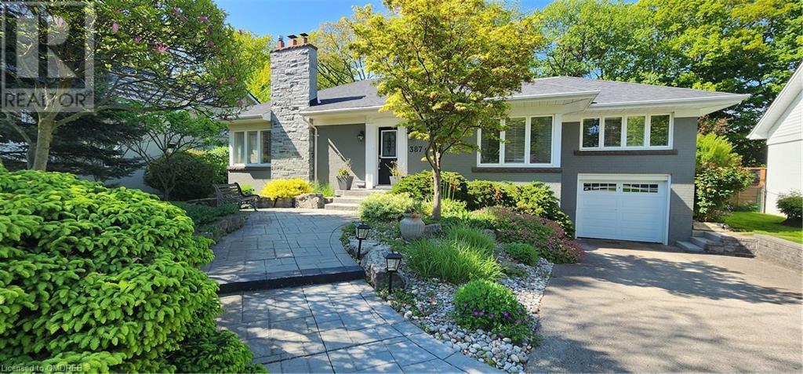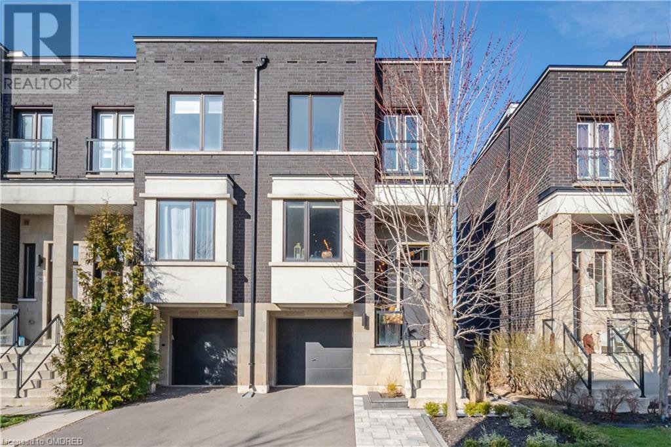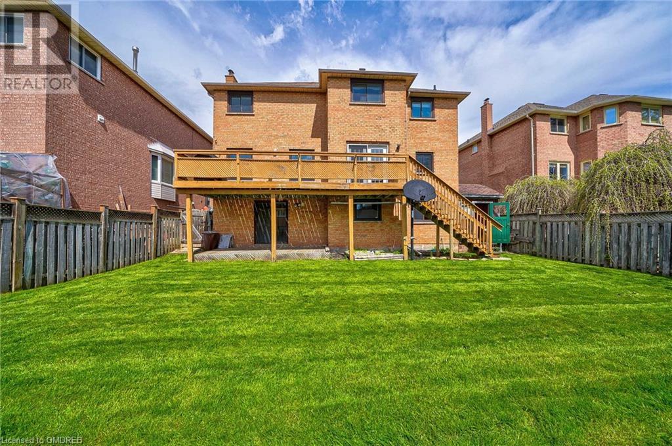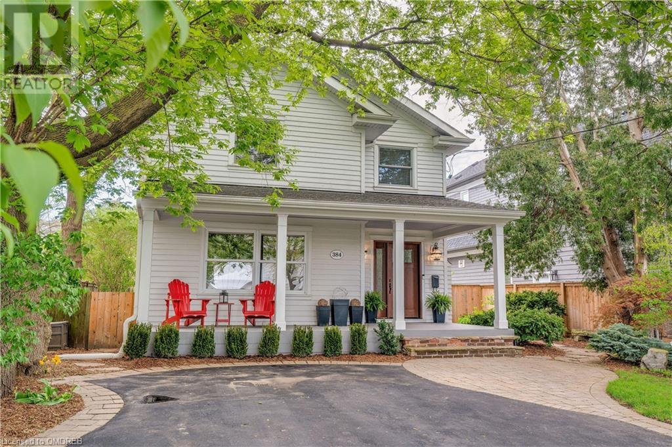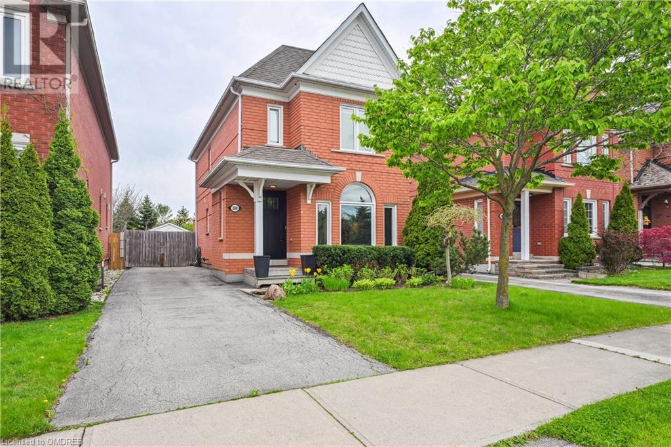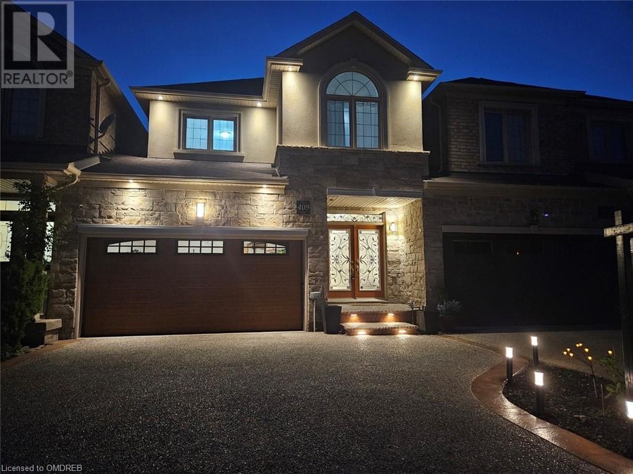2352 Charles Cornwall Avenue
Oakville, Ontario
Quality built by renowned Fernbrook Homes in well-established + family-oriented Glen Abbey. Backing directly onto Deerfield Golf Course offers a unique experience where you can enjoy lush nature + local wildlife from your own backyard. Glen Abbey Encore is among the last new home communities built within Glen Abbey - a clever blend of modern and new set within a mature landscape. Natural linear stone + brick clads the exterior and the front portico w/stately entry creates a welcoming front exterior. 3825 finished square feet, 4 bedrooms + 4.5 baths. Luxuriously finished throughout where a transitional aesthetic seamlessly blends w/classic woods and textures. Sunken formal foyer + adjacent living room w/oversized glazing sets the tone for the rest of the home. The powder room is tucked away, while a functional mudroom is located off the garage. The dedicated dining space lends itself to more formal gatherings, while staying connected to the great room and kitchen through a servery. A private office is tucked away w/golf course views. Custom Downsview kitchen w/full-height cabinetry w/dark pewter hardware, pantry w/shelves + lower drawers, panelled appliances + expansive island w/double waterfall edges, extra seating + hidden storage. The breakfast space is bright + offers lush rear views w/glass doors to the upper rear deck, making al fresco dining seamless. With spectacular golf course views this is an ideal family gathering spot. The primary bedroom is bright + spacious w/2 walk-in closets + luxurious ensuite w/soaker tub + oversized glass shower. Three additional bedrooms are generously sized w/ample storage, extensive glazing + ensuites. Convenient laundry rounds out this level. The lower level is unspoiled + has ample windows, 3-piece rough-in + high ceilings. Offering a myriad of amenities close by, top rated schools, easy access to beautiful Bronte Creek Provincial Park + close proximity to Bronte GO and major highways – this is an ideal choice. (id:49269)
Century 21 Miller Real Estate Ltd.
501 Doverwood Drive
Oakville, Ontario
Wow! Rare Offering 3 Stry Updated Colonial Style Home w Backyard Oasis on a Quiet Family Friendly Street. This Quintessential family home offers a centre hall plan w 5 Bed, 4 Bath w 3200 sq.ft. above grade including 3rd Stry. Main flr. offers wide plank hardwood floors, sep. living rm w double sided gas F/P, sep. dining rm w access to Eat-in Kitchen, sep. lounge area that leads to Fam. rm., custom mud rm w B/I, inside entry to garage & direct access to back deck. Fantastic Floorplan for Entertaining! 2nd Flr. offer 4 bedrms, plus bonus open home office, Reno'd 3pc main bath, Primary suite w 2 closets & Reno'd 5 pc ensuite w custom glass shower & sep soaker tub. Find a sep. retreat on the 3rd flr. loft w a 2nd Family Rm or Home office space & 5th Bedrm & 4pc bath Located on a Premium Reverse Pie corner lot w 98.06 ft frontage x 114.78 ft. offering a private backyard oasis w salt water in-ground pool, multi-teired patio, spacious grass area for kids to play, mature landscaping & gate to close off the double wide driveway. This exceptional property is Nestled in the heart of River Oaks, close to great schools, parks, walking trails, amenities & close to major HWYS. Loaded with upgrades & beautifully maintained this home is not to be missed! (id:49269)
Royal LePage Real Estate Services Ltd.
1522 Canada Court
Oakville, Ontario
If you are looking for spectacular, then you have found it! A rare opportunity to acquire an executive home, tucked into a private child friendly court location, backing onto McCraney Woods. Over 3300 sq ft above grade, 5140 total sq ft. Boasts a fully finished lower level with a walkout to a truly amazing backyard oasis. With saltwater pool, waterfall all backing onto a wooded ravine setting, complete with a stream! Time to sell the cottage! Inviting curb appeal guides you up the walkway and into the spacious Foyer. This home is an entertainer’s dream! The open concept kitchen would delight the pickiest of chef’s, featuring a Cafe fridge, wine fridge, over-sized island! Open to the family room with cozy gas fireplace. There is also a home office space. All overlooking the peaceful woods. Oversized Trex deck off the kitchen is another great spot to entertain or take in the peaceful view. The Living room & dining room, which overlooks the side yard, provides plenty of space for guests or family celebrations. Updated Main floor laundry room with access to the garage. Glide upstairs to the 4 spacious bedrooms, the master features a walk-in closet & a truly spa-like ensuite (2022) and main bath (2019),Custom cabinetry in the guest bedroom. Home fully painted 2021.The updated lower level features a walkout to the backyard, a renovated bar area complete with TV, Beer keg, 3 fridges & a dishwasher! Here you will also find another bedroom & a 3-pce ensuite, exercise room and a games room presently used for playing pool and a 2nd family room with a fireplace. The exterior has been extensively upgraded as well, 2 extra patios, side steps, pool updates (2021) including safety cover, heater, pump & liner. Pool LED lights were also installed. This home has been updated from top to bottom with too many upgrades to mention, making it a must-see for anyone looking for a move-in ready home situated in an amzing location! Over $150k spent in upgrades! Recently painted. Top schools! (id:49269)
Royal LePage Real Estate Services Ltd.
431 River Side Drive
Oakville, Ontario
OVER $650,000 SPENT IN RENOVATIONS AND LANDSCAPING!! Situated on a stunning ravine lot this fully renovated central Oakville family home has 3+1 bedrooms and 3.1 baths. An award-winning front and backyard oasis was created by ProScape Land Design in 2022 including a new driveway, full irrigation system, fire pit, hot tub and full outdoor kitchen. Mature tree canopy and mixed perennial gardens creates beautiful privacy and lush exterior views. This home has a functional layout and a large open main floor to entertain in. In the summer, the outdoor kitchen and backyard expands the floor plan and makes it perfect for those extended family gatherings. Large Pella wood windows (2021) keep all the rooms bright and sunny throughout the day whereas an open kitchen provides a clear sight line to the living and dining rooms. The second level of this home was completely rebuilt in 2021 and features a large private principal bedroom with ensuite including heated floors and a walk-in closet by California Closets. The two additional bedrooms are of a generous size with closets and access to the main washroom. The fully renovated basement provides an efficient layout. A large recreation space with additional playroom/home gym has endless built-ins to maximize storage. A large laundry room with folding counter in addition to a fourth bedroom/home office with built-in desk and murphy bed along with a full washroom are also located in the basement. Finally, the mechanical room was rebuilt in 2018 with HVAC system including duct work, plumbing, panel and tankless hot water heater. Endless upgrades to this home also include home automation, upgraded insulation, new roof/shingles/eaves, exterior siding, complete garage renovation with epoxy floor, slatwall system and garage door – just to name a few! Ideally situated within walking distance to downtown Oakville as well as easy access to the GO Train and all major highways. This home is turn-key and the full package. (id:49269)
Century 21 Miller Real Estate Ltd.
1487 Grand Boulevard
Oakville, Ontario
Welcome to 1487 Grand Blvd, located in Oakville’s sought after Falgarwood neighbourhood. This 2 story detached home has 3 bedrooms and 3 bathrooms. Originally a 4 bedroom layout, the primary bedroom has been converted to a huge suite with 3 piece ensuite bathroom. The other 2 bathrooms have recently been renovated with new vanity, mirrors and fresh paint. The main floor layout includes a bright and spacious living / dining room and the kitchen opens up to the family room overlooking the private back yard. Newer deck and gazebo create a comfortable space for entertaining and the yard is a great space for kids and pets to enjoy. Other upgrades include fresh trim and paint, new doors, renovated family room with pot lights, and a new air conditioning unit installed in 2023. Falgarwood is a family friendly neighbourhood known for its parks, trails, schools, shopping, transit and other great amenities. Wooded walking trails are just across the street! Ideal commuter location with easy highway access. Enjoy the oversized front porch overlooking 4 car driveway (plus double car garage totalling 6 parking spaces). This is the one you’ve been waiting for! (id:49269)
Engel & Volkers Oakville
337 Macdonald Road
Oakville, Ontario
Brand new, never lived in custom-built home features a double car garage and over 3,100 square feet above grade in the heart of Old Oakville. Architecture by Hicks Design Studio and built by Gasparro Homes, a keen eye for detail was maintained to ensure top quality craftsmanship throughout. The foyer feels open and airy with 22-foot ceilings open to above. Double metal French doors lead you into the home office with wall-to-wall cabinetry. The open concept kitchen and family room is stunning. Oversized windows allow for endless natural light. The kitchen, by Barzotti Woodworking is extremely functional and features endless cabinetry, an oversized island, and hidden walk-in pantry all with white oak accents. The second level of this home has a bright and airy feel with gorgeous skylights and semi-vaulted ceilings in every room allowing for extended ceiling heights. The primary suite spans the rear of the home and features a fireplace. The fresh ensuite features a curbless shower, standalone soaker tub and stunning white oak vanity with reeded detail. A large walk-in closet with custom organizers completes this space. The three additional bedrooms all have oversized closets and private ensuites. The lower level of this home features 10ft ceilings and radiant in floor heating throughout. The recreation room, with custom wet bar overlooks the glass enclosed home gym. A fifth bedroom along with full washroom is also found on this level. The space under the garage was excavated to increase the size of the lower level and allow for a cozy home theatre. This home also features 2 furnaces and 2 air conditioners for ultimate home comfort. The private rear yard is freshly landscaped with a full irrigation system as well as landscape lighting. The back patio features retractable screens and naturally extends the indoor living space. Walking distance to downtown Oakville, Whole Foods Plaza and the GO Train this home is picture perfect! (id:49269)
Century 21 Miller Real Estate Ltd.
387 River Side Drive
Oakville, Ontario
Welcome to your urban OASIS in the heart of Central Oakville! This elegant 3+1 bedroom, 2+1 bathroom bungalow offers the perfect blend of luxury, tranquility, and convenience. Nestled on over half an acre of land and backing onto the serene waters of Sixteen Mile Creek, this home provides a rare opportunity to experience Muskoka-like living right in the city. Here, you'll encounter the enchanting presence of deer, fox, rabbits, and many variety of birds that will serenade you from dawn till dusk. Step inside to discover 1700+ square feet of tasteful luxury and charm, featuring gleaming hardwood and slate floors that flow seamlessly throughout the main floor. The open-concept layout is ideal for both entertaining and everyday living, with a spacious living room, formal dining area, and a kitchen built for entertaining with a large kitchen island and ample cabinet space. Retreat to the primary bedroom, complete with a convenient 2-piece ensuite, fireplace and a walk-in closet. Two additional bedrooms and a 4 pc. bathroom provide plenty of space for family or guests. Downstairs, the finished basement offers even more living space, including a versatile fourth bedroom, a 3pc washroom and a workshop for the handyman or hobbyist. Outside, the expansive backyard beckons you to unwind and soak in the peaceful ambiance, whether you're lounging on the patio, relaxing in the hammock or gathering around the crackling warmth of the fire pit while gazing at the starlit sky. With its tranquil surroundings and friendly neighborhood vibe, this home offers a rare combination of privacy and community. Located in the coveted enclave of Central Oakville, this home offers not just a residence, but a lifestyle. You'll enjoy easy access to top-rated schools, parks, shopping, dining, and all the amenities that Oakville has to offer. Don't miss your chance to experience the best of both worlds – schedule your private showing today and make this your forever retreat in the city! (id:49269)
Right At Home Realty
270 Vellwood Common
Oakville, Ontario
Stunning Executive end unit freehold townhouse backing onto green space and located in Oakville's highly sought after Lakeshore woods! This home checks all the boxes for those looking for turn key ready upgraded styish living space. Open concept layout with 10' ceilings on the main featuring an amazing kitchen with ample cabinetry, a huge island with waterfall edge quartz top. Unwind in the living room with built-in shelving, tiled feature wall with electric fireplace, and walk-out to deck with natural gas hook-up for convenient bbq access. Upstairs features an amazing primary retreat with a fabulous spa-inspired 5 piece ensuite and spacious walk-in closet with built-in cabinetry. Stacking washer and dryer located upstairs for added convenience. The ground floor is the perfect rec space with a walk-out to the backyard and inside entry from the garage. Driveway has been expanded to be able to accommodate two cars allowing for three car parking including the garage. (id:49269)
Exp Realty
1348 Pilgrims Way
Oakville, Ontario
April showers bring may flowers Mayflowers bring pilgrims. Welcome to 1348 Pilgrims Way in the fabulous Glen Abbey neighborhood! This meticulously maintained executive home features 4+1 bedrooms and sits on a prime pie-shaped lot with a 55-foot wide backyard. The uncompromising floor plan offers over 4500 sq. ft. of upgraded living space. As you approach, an interlocked walkway leads you to the main entrance. Inside, the sunken living room features a picturesque window overlooking the front garden, while the formal dining room provides an elegant space for entertaining. The upgraded open-concept kitchen (2018) is a chef's dream, equipped with stainless steel appliances, quartz countertops, and a large breakfast island fitted with wine rack. The family room, complete with a gas fireplace, is perfect for cozy evenings. Working from home is a breeze with the main floor office, and the convenience of main floor laundry adds to the home's functionality. The powder room was also upgraded in 2018. Heading upstairs, an oakwood staircase leads to the second floor. The master bedroom is a luxurious retreat with a walk-in closet and a heavily renovated 5-piece ensuite featuring a stand shower, soaking tub, and upgraded vanity. Each spacious bedroom on this level has its own closet, and hardwood flooring runs throughout. The rarely found, recently finished walkout basement (2018) adds nearly 1600 sq. ft. of finished space to the home. It includes a bedroom, a recreation area, and a wet bar, making it ideal for entertaining or as a potential source of rental income. Pot lights fixtures enhance the basement's appeal. The house is surrounded by Parks, Trails, Streams, and close proximity to Pilgrim Wood P.S. Abbey Park H.S. It is a true Gem In the City! (id:49269)
RE/MAX Aboutowne Realty Corp.
384 Pine Avenue
Oakville, Ontario
This beautiful modern farmhouse is nestled on a quiet street in sought-after Old Oakville. Ideally located within walking distance of Oakville GO, Downtown Oakville shops and restaurants, top-rated schools and the Lake. Over 3200 sq ft of finished living space, with 4+1 bedrooms, 3.5 baths and a finished basement, making this an ideal family home. The main level offers a large foyer, formal living and dining room, kitchen and breakfast area and a cozy family room, with Craftsman-like details such as oiled hardwood floors, custom built-in shelving, crown moulding and stained glass windows that add loads of charm. The second level has a 4pc main bath and 4 bedrooms, including the primary suite with a huge walk-in closet and 4pc ensuite bath with double sinks and a spacious steam shower for soothing relaxation. The finished basement has the 5th bedroom, 4pc bath and large recreation and games area, making it a great space for play, movie watching or a teen hangout. The fully fenced back yard has a composite deck and custom pergola with gorgeous flowering wisteria. An interlock stone patio provides the perfect spot to dine Al Fresco in the summer months. Follow the flagstone path to the secluded hot tub. For the woodworker or green thumb, a large 30' x 15' workshop/shed with power, provides ample space for tools and storage. The lush landscaping in front and back includes gardens filled with gorgeous lilacs, yews, hydrangeas, Japanese maples and lily-of-the-valley - all easy to maintain with the irrigation system. Don't miss this opportunity to live in one of Oakville's most coveted neighbourhoods!Seller is a R.R.E.A. (id:49269)
Royal LePage Real Estate Services Ltd.
2610 Ironwood Crescent
Oakville, Ontario
Welcome to 2610 Ironwood Crescent, a delightful haven nestled in the highly sought-after River Oaks locale of Oakville. This charming residence offers the epitome of family living with its impeccable features and enviable amenities. Comprising 3 bedrooms and 3 bathrooms, this home exudes warmth and comfort. The open concept design seamlessly connects the living spaces, highlighting a spacious kitchen adorned with stainless steel appliances and abundant cabinetry, ideal for culinary enthusiasts and gatherings alike. A professionally finished basement expands the living area, providing versatility for entertainment or relaxation. Need a dedicated workspace? The home office offers a quiet retreat, perfect for productivity. The detached 1.5 car garage/workshop provides ample storage or hobby space, complemented by parking for 7 cars, ensuring convenience for residents and guests alike. Step outside to discover your private oasis, complete with a saltwater swim spa and a vast deck, perfect for outdoor entertaining or relaxation. With the property backing onto lush green space and small ravine tranquility and privacy are yours to enjoy. This meticulously maintained home boasts new windows and doors, freshly painted interiors, and pot lights throughout, exuding a sense of contemporary elegance. Located in the highly ranked school district of Post's Corners, Sunningdale, White Oaks Secondary School. (id:49269)
Right At Home Realty
409 Spring Blossom Crescent
Oakville, Ontario
Introducing a freshly painted 4 bedroom, 3+1 bathroom executive freehold townhome in desirable Wedgewood Creek, complete with a two car garage with access to both the home and back yard! The main level boasts a functional design featuring hardwood flooring, crown moldings, pot lights, and California shutters. The living room showcases a coffered ceiling, while the family room provides a cozy space to relax. The contemporary kitchen is equipped with quartz countertops, a designer backsplash, breakfast bar, stainless steel appliances, and a dining area with patio access. Upstairs, you’ll find parquet flooring throughout, a spacious primary bedroom with a walk-in closet and a luxurious five-piece ensuite with double sinks, three additional bedrooms, and a four-piece main bathroom. The finished basement adds valuable living space with laminate flooring, an oversized recreation room, three-piece bathroom, laundry room, and ample storage. Additional highlights include an attractive stone and stucco exterior, recent kitchen and bathroom upgrades, Lennox air conditioner (2018), furnace (2023), newer garage door with a wood grain texture (2022), an exposed aggregate double driveway and patio, and recently installed pot lights at front entrance. This townhome is situated in a family-oriented neighbourhood within walking distance of parks, trails, playgrounds, a splash pad, shopping centres, Iroquois Ridge High School, and Iroquois Ridge Community Centre. Commuters will appreciate the easy access to highways. Located on a quiet street, this exceptionally well-maintained townhome is a must see! (id:49269)
Royal LePage Real Estate Services Ltd.

