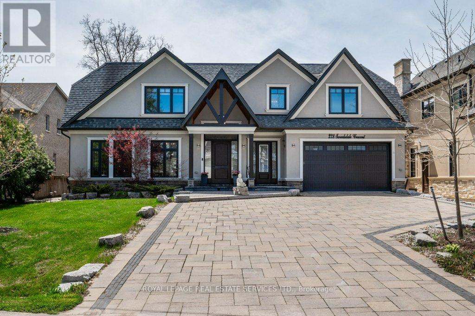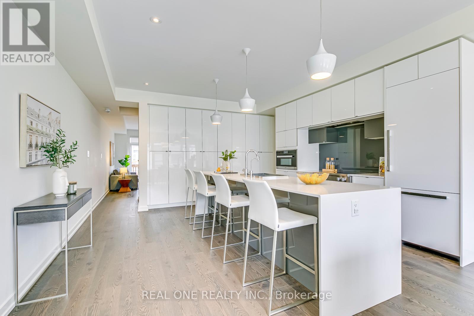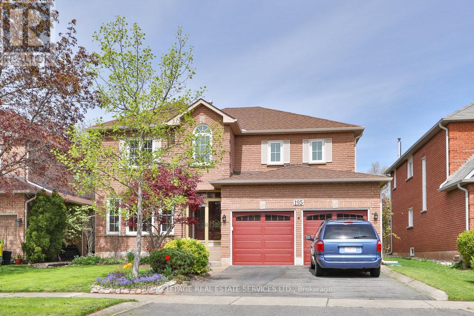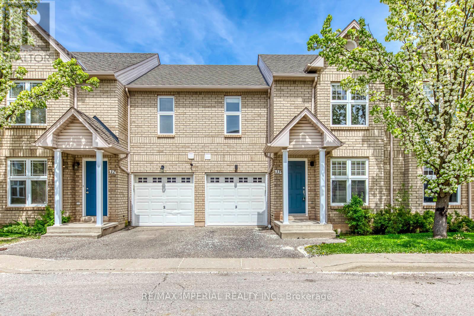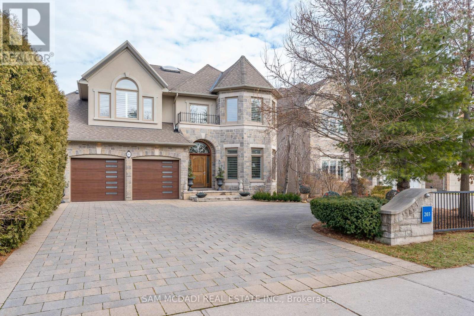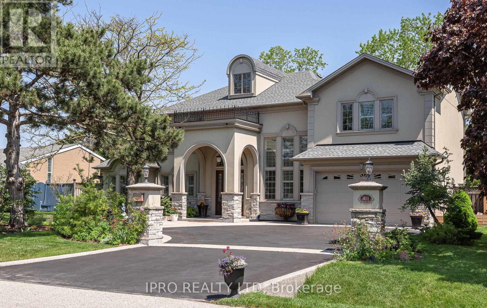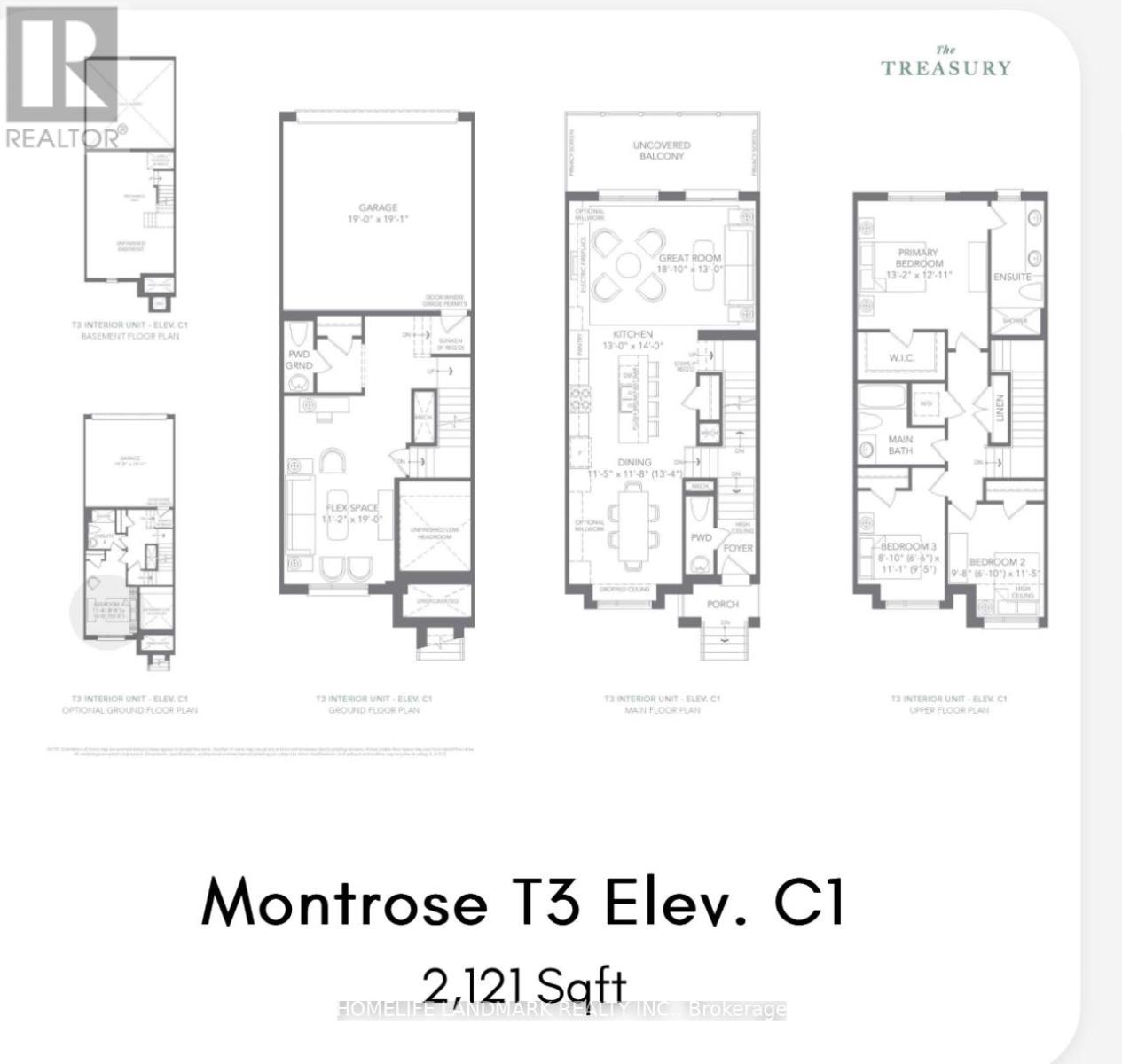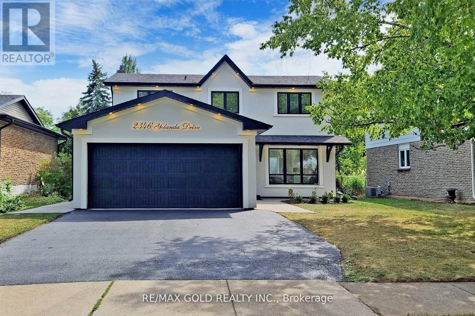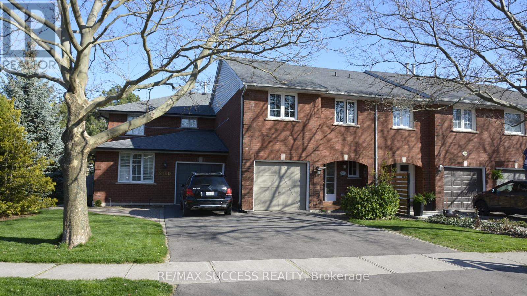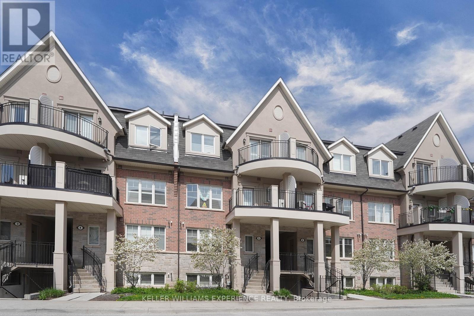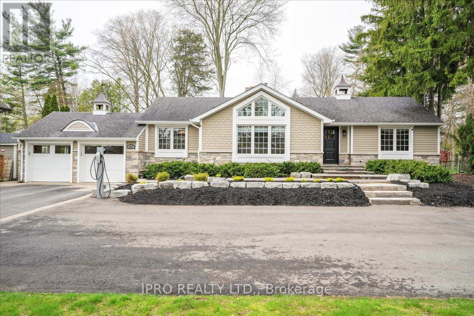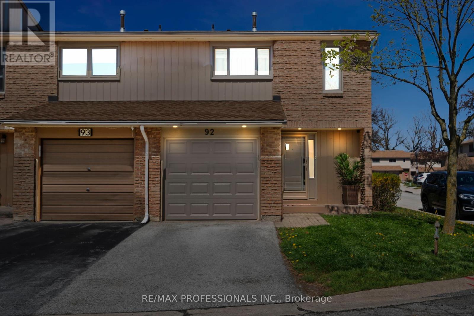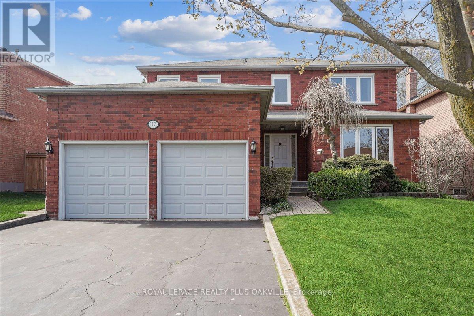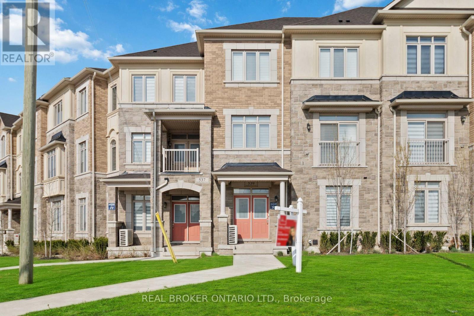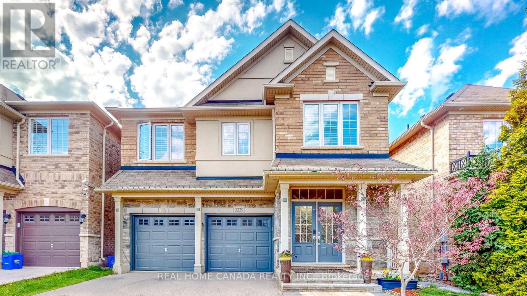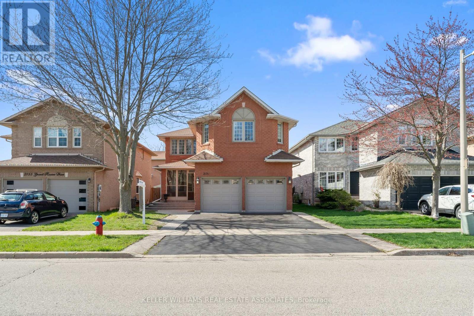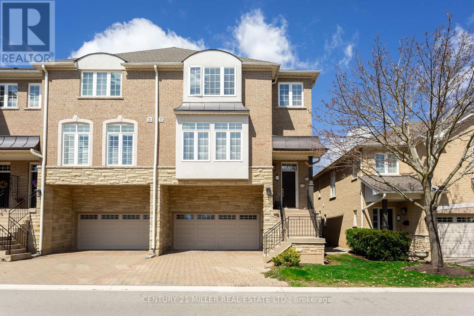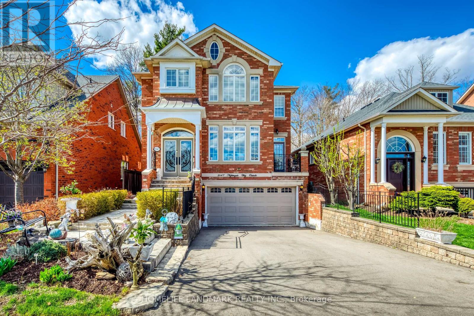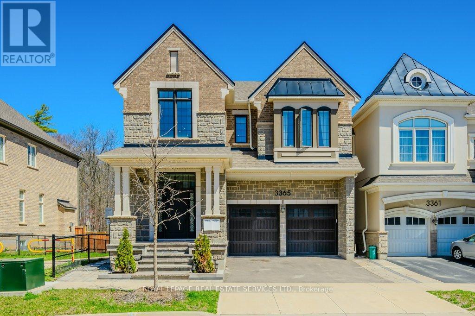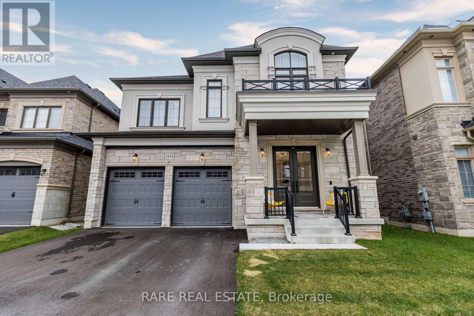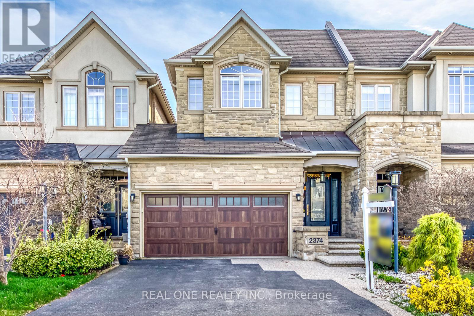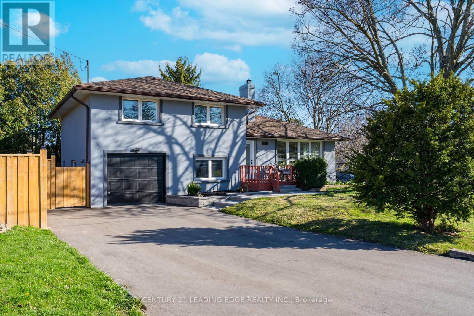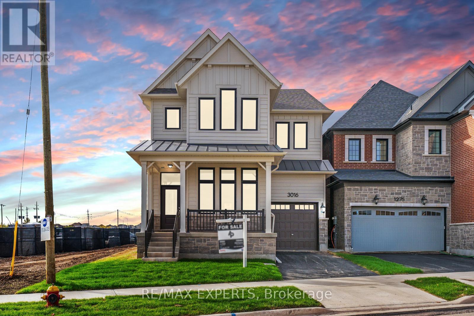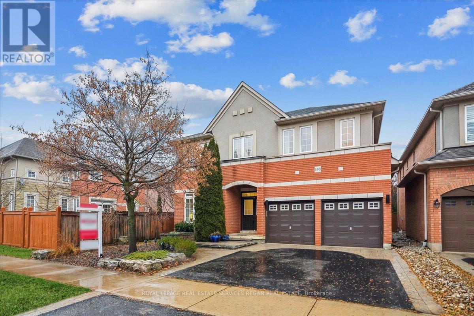228 Tweedsdale Crescent
Oakville, Ontario
Exquisite Cape Cod masterpiece with over 7,000 SF of finished living space! Situated on a premium 75' x 155' mature lot in Coronation Park neighbourhood! Every aspect of this home has been meticulously crafted, leaving no detail overlooked and no expense spared. This stunning residence flawlessly combines luxury and convenience to offer an unparalleled living experience. Designed for entertaining, the main level is flooded with natural light and boasts extended-height windows, inviting living and dining rooms, family room with soaring vaulted ceiling and gas fireplace, and an office with separate entrance. The gourmet kitchen is a chef's dream, showcasing an illuminated coffered ceiling, quartz countertops and backsplash, top-of-the-line appliances, contrasting island, servery, and walk-in pantry. Retreat to the expansive primary bedroom, accessed through double entrance doors, where a coffered ceiling, walk-in closet, and lavish six-piece ensuite await, complete with double sinks, luxurious airtub, steam shower, and heated floor. Three additional bedrooms each with their own ensuite, and a convenient laundry room complete this level. The professionally finished basement with a walk-up, features an oversized recreation room, theatre room, versatile bedroom/office, and spa-inspired three-piece bathroom with sauna. The hardwood flooring throughout the main and upper levels is complemented by coffered ceilings and crown moldings. Additional highlights include a mudroom with storage cabinets providing access to the garage and yard, an open-riser staircase with wrought iron pickets, a skylight illuminating the upper hall, an interlock stone driveway with accent lighting, custom deck with wrought iron railings, and beautifully landscaped grounds. Nestled in a sought-after neighbourhood within walking distance of parks, South Oakville Centre, Thomas A. Blakelock High School, Appleby College, Coronation Park and the lake, this home epitomizes luxury living at its finest! (id:49269)
Royal LePage Real Estate Services Ltd.
196 Squire Crescent
Oakville, Ontario
5 Elite Picks! Here Are 5 Reasons To Make This Home Your Own: 1. Absolutely Stunning Modern, Upgraded Kitchen Boasting 16' Island with Waterfall Countertop, Quartz & Corian Countertops, Glass Sheet Backsplash, Upgraded Wall-to-Wall Pantry Cabinets & High-End Miele Integrated Appliances, Open to Spacious Dining Room with Large Picture Windows. 2. Bright & Spacious Great Room with W/O to Good-Sized Balcony. 3. 3 Bedrooms, 2 Full Baths & Convenient Laundry Closet on 3rd Level, with Generous 3rd Bedroom Currently Used as Dressing Room with an Abundance of B/I Wardrobe/Storage. 4. Bright Primary Bdrm Featuring Custom B/I Wardrobe & Classy 3pc Ensuite with Oversized Shower! 5. Finished Ground Level Featuring Family/Play Room with B/I Storage Cabinets & W/O to Fully-Fenced Yard (with Natural Gas BBQ Hook-up)... Plus Ample Closet Space, Modern 2pc Bath & Access to Garage! All This & More! 2,010 Sq.Ft. of Living Space! Upgraded Custom California Closets, Smooth Ceilings, Custom Potlights, Custom Hunter Douglas Blinds, Upgraded Tile Flooring & Engineered Hdwd. Upgraded Toilets, Undermount Sinks & Quartz Countertops in All Baths. Custom Shelving in Garage. 9' Ceilings on All 3 Levels! **** EXTRAS **** Conveniently Located in Oakville's Growing Glenorchy Community Just Steps from Squire Parkette & Postville Pond, and within Walking Distance to Many Parks & Trails, Shopping, Restaurants & Amenities! (id:49269)
Real One Realty Inc.
195 Elderwood Trail
Oakville, Ontario
This one checks all the boxes with 4 bedrooms and 3.5 bathrooms on upper level including a spacious primary with walk-in closet and stunning renovated ensuite, over 3200 square feet, a main floor office, large eat-in kitchen with breakfast bar seating open to a family room with wood burning fireplace, located on one of River Oak's most desirable and friendly family streets and situated on a one of a kind 206' deep lot with beautiful perennial gardens. Other features include hardwood flooring, crown moulding, neutral decor and finishings throughout. The home has been lovingly maintained by the original owners and it is the first time to market. Walk to schools, parks and shopping. Conveniently located close to highways and transit. (id:49269)
Royal LePage Real Estate Services Ltd.
13 - 2189 Postmaster Drive
Oakville, Ontario
Great 3 Bedroom Townhome Located In Family Oriented Neighbourhood Of West Oak Trails. Great opportunity for first time buyer / small family / investors. Low maintenance fee $ 180/month incl: Parking, building Insur, Road Snow Removal, Exterior Maintenance. Walk To Shopping Plaza, Restaurants, Community Center And Great Schools! Short Driving Distance To Main Highways And Hospital. Spacious Kitchen And An Oversized Breakfast Bar. Open Concept Living Room And Dining Room And A Walk Out To Fenced Backyard. Upper Level Offers A Large Master Suite With Walk-In Closet And 3 Pc Ensuite. **** EXTRAS **** All S/S Appliances: Fridge, Stove, Washer, Dryer (2022), All Elf's, California shuttles. (id:49269)
RE/MAX Imperial Realty Inc.
203 Burloak Drive
Oakville, Ontario
Exceptional executive home located in the desirable Bronte West community and situated on a sprawling 50 x 205.35 ft private lot with a tranquil ravine setting. As you step into the front foyer, you're instantly met with a recently painted interior that exudes elegance & sophistication T/O it's 5,527 sq ft interior w/ 10ft ceilings on the main lvl, a mix of travertine & hardwood flrs, pot lights, California window shutters & prodigious living spaces which intricately combine to create an entertainment haven for guests. The kitchen is anchored w/ a lg centre island, Thermador appliances, quartz countertops & direct access to your backyard oasis w/ in-ground pool, built-in bbq station & ample seating areas. Remarkable family room w/ 19ft cathedral ceilings, expansive windows & a gas fireplace offering comfort & warmth. Situated in its own private headquarters is the primary bdrm elevated w/ a seating area, an elegant 5pc ensuite w/ soaker tub & a lg w/i closet. 3 more bdrms w/ their own **** EXTRAS **** design details down the hall w/ ensuites/semi-ensuites. This home also fts: a butlers servery, an office, a finished bsmt w/ a lg rec area, bar, a 3pc bath & a walkout to the professionally manicured backyard + 2 car garage w/ epoxy flrs. (id:49269)
Sam Mcdadi Real Estate Inc.
411 Seabourne Drive
Oakville, Ontario
Located in highly desired southwest Oakville on a wonderful family friendly street nestled among gorgeous newly built homes, 411 Seabourne will delight you. With 75 feet of frontage and featuring over 3,200 square feet of living space with 5 bedrooms & 3+2 bathrooms, this home is sure to impress! This spectacular 2009 custom rebuild spared no expense. The soaring double height two level ceiling in the great room & foyer, plaster crown mouldings throughout the home, a beautiful stone mantle gas fireplace, custom Selba kitchen, solid core oversized doors, oversized baseboards & mouldings, a stucco exterior and a beautifully designed, low maintenance landscape plan in the front & backyards that will astound you with colour & smell. The double car garage with five convenient access points (front & back automatic doors, garage access to the house & side door access). Must be seen to be fully appreciated. A truly magnificently unique home for you, your family & your guests to enjoy! **** EXTRAS **** Furnace (2024) Air conditioner (2022), professionally landscaped garden (2021 $200k), 5 washrooms, wonderful children's play spaces, extensive reverse pump water system (2020) (id:49269)
Ipro Realty Ltd
1357 Kobzar Drive
Oakville, Ontario
2121 sf, Brand New Never Lived In stylish and modern Freehold 3-storey Double Car Garage Townhouse with 4 bedrooms, 4 bathrooms with No Maintenance Fee. Ground Floor The 4th Bedroom W Separate Entrance To Garage, Second Floor Open Concept With A Modern Kitchen, Large Central Island, Dining Room and Great Room W/O To a gorgeous private balcony. Surrounded by 16 Mile Creek nature park, walking distance to the New Oakville Hospital, newly developed neighborhood, mins away from QEW/403/407 And Public Transit, and all of your shopping, dining and entertaining needs. **** EXTRAS **** Garage access to Ground Floor Suite w 4 pc Ensuite WR. Excellent Location w trails to 16 Mile Creek Park, School, Hospital, Public Transit, Golf, Freehold, No Road Fee, No maintenance Fee, Double Car Garage (id:49269)
Homelife Landmark Realty Inc.
2346 Yolanda Drive
Oakville, Ontario
Welcome To This Exquisite Showstopper! South Oakville's Premier Streets On A Fabulous 50 X 150 Private Lot, Across The Street From Queen Elizabeth Park, Community & Cultural Center, Bronte Tennis Club And Backing Onto Donovan Bailey Trail. This Completely Renovated 4 Bedroom 2 Story Home Features Stucco Exterior W/ Pot lights, Freshly Paved Driveway W/ New Patio, Gourmet Chef's Kitchen W/ Highend Bosch Appliances And B/I Pantry, Frameless Custom Glass Railings, Interior Pot lights Throughout, Park Views Front & Rear. Enter Your Backyard Into A Private Haven W/ Heated Above Ground Pool And Lush Green Landscaping. Ample Of Entertaining Space In The Basement With Bar W/ Quartz Waterfall Countertops And Custom Fireplace And A 3Pc Washroom. One Of The Most Sought After Neighborhoods In Oakville. A Quick Stroll To Bronte Harbor, Great Schools, Parks, Shopping! **** EXTRAS **** Brand New Bosch Stainless Steel Kitchen Appliances : Gas Stove, Fridge, Dishwasher, Hoodrange, Washer/Dryer, All New Elf's, Furnace/Ac. (id:49269)
RE/MAX Gold Realty Inc.
2462 Stefi Trail
Oakville, Ontario
The epitome of comfortable living in the heart of River Oaks, Oakville. Gorgeously maintained Good Sized Three Bedrooms and Two and a Half washrooms and a P/finished basement freehold Townhouse on a nice quiet street. A beautiful backyard with a natural feel of calmness and serenity and well-maintained Deck for Summer BBQs. The Master Bedroom has a large sliding closet. Beautiful kitchen with white cabinets and stone Countertop. (id:49269)
RE/MAX Success Realty
#6-04 - 2420 Baronwood Drive
Oakville, Ontario
Immaculate, Move-In Ready 2-Storey Stacked Townhouse in Westmount community! This pristine residence boasts a contemporary design with a spacious, sun-filled layout. Enjoy the epitome of modern living with new kitchen appliances/2021, quartz countertops, mahogany cupboards, sleek laminate flooring throughout the main and second floors, and a professionally renovated main bathroom featuring a custom shower. Plus, indulge in the luxury of a custom primary closet, meticulously designed to maximize storage and organization. Entertain effortlessly on the expansive rooftop terrace, enhanced by a natural gas hookup for seamless outdoor gatherings. The open-concept floor plan seamlessly integrates the eat-in kitchen with the inviting great room, adorned with abundant windows to bathe the space in natural light. Relish the added security and convenience of a Ring doorbell, an August Smar-lock and Ecobee Smart Thermostat. Don't miss the opportunity to make this meticulously maintained residence your new home! **** EXTRAS **** Dishwasher (2022), Fridge (2022), Stove (2022), Microwave (2022), Range Hood (2022). Bathroom renovation done in 2022 (id:49269)
Keller Williams Experience Realty
1037 Lakeshore Road W
Oakville, Ontario
Rarely offered bungalow on a huge well treed lot (size 95' x 180'). Approx 3000 Square feet of living space with high ceilings. Situated in south Oakville. A perfect lifestyle opportunity with a prestigious Lakeshore Road address. 2+2 (4) Bedrooms, 3 Full baths + 1 Half bath, Hardwood floors, Updated bathrooms with heated floors, pot lights and many more upgrades. Spacious Muskoka room overlooking very private yard with heated swimming pool and entertainment patio. Recently added U-shaped driveway and a Tesla charger. Walking distance from Appleby College, high schools, Coronation Park, Downtown Oakville restaurants, local trails, and the lake. Ideal lot for your new dream home or light renovation for more space. (id:49269)
Ipro Realty Ltd.
92 - 1542 Lancaster Drive
Oakville, Ontario
Rarely offered, absolutely stunning corner townhome (feels like a semi-detached) in the much desirable Iroquois Ridge! Welcome to a turnkey home updated with timeless finishes and loved/ cared for meticulously! An open concept main floor features a bright open concept space. The chefs kitchen ft a white kitchen with quartz countertop and newer SS appliances (2023). A private & spacious corner yard features a newly built deck- perfect for any gathering. A spacious primary suite includes a w/I closet w/ a window. Newly renovated bathroom (2024) has sleek finishes. The basement is a large open concept area featuring potlights, modern flooring and an additional FULL bathroom! A modern laundry area and bathroom are a reminder of the work that's been taken place here; gorgeous and so well kept! Luxurious and sleek- don't miss this opportunity! **** EXTRAS **** Irquise Ridge School District, Steps to parks, trails , plazas and much more! A short drive to 403.Easy commute ! (id:49269)
RE/MAX Professionals Inc.
117 Warner Drive
Oakville, Ontario
Great opportunity to own a wonderful well loved family home in desirable Samuel Curtis Estates in Bronte. over 2400 sq ft plus 1200 sq ft unfinished basement. Original owners immaculately maintained and updated this 4 bedroom 2 1/2 bath home over the years. It has hardwood floors throughout, a fantastic layout with large well proportioned rooms and a great flow. Fresh paint throughout the main floor and upstairs hallway make it move in ready. All the bedrooms are a very good size and the primary suite features a great ensuite bathroom and walk-in closet. The neighbourhood is very friendly and social with a mix of young and old, the occasional street party, and yearly Easter Egg hunt in the local park. Close to the lake, great schools, recreation centres, Shell Park, with an off leash dog park, playground, skate part, pickleball and tennis courts, and close to the beach, marina, and the great events, shops and restaurants of beautiful Bronte. Come and see this perfect family home and neighbourhood, it won't disappoint. (id:49269)
Royal LePage Realty Plus Oakville
539 Dundas Street E
Oakville, Ontario
Executive large townhome With Tandem Double Garage. This gorgeous home boasts 3 spacious bedrooms plus a large den (can be converted to a 4th bedroom) 3 parking spaces and 4 baths. Modern Great Spacious Layout filled with tons of upgrades and features including not only a kitchen island but also a kitchen servery only seen in larger homes. Multiple balconies, high ceilings, pot lights, quartz, upgraded bathrooms just to name a few . Prestigious location, with Top-rated schools including French Immersion, Hwy 403 and Hwy 407, shopping, top restaurants, literally steps To Parks Oakville Transit At Door Step . Experience ultimate comfort and luxury in this beautiful home. **** EXTRAS **** upgraded Washrms w/Quarts Cntrtop & Large format flr/wall tiles, Smart Switches,Smart Appls, Google Video Door Bells, Smart Lock,Smart Garage Dr opener w/Audio/Video,LED Pot Lights throu-out the house,Oak Stairs w/Iron Spindles,Full Bsmnt. (id:49269)
Real Broker Ontario Ltd.
3229 Liptay Avenue
Oakville, Ontario
Welcome To This Exquisite Residence Boasting 4 Bedrooms And 5 Bathrooms Nestled In The Highly Coveted Community Of Bronte Creek. Spanning Over 3,100 Square Feet And A Finished Basement, This Home Offers Abundant Space And Luxury Living. Designed With An Open And Airy Concept, Natural Light Floods The Interior, Creating An Inviting Atmosphere Ideal For Relaxation And Entertainment. Extensive Updates Adorn Both The Interior And Exterior Spaces, Reflecting A Commitment To Quality And Modern Living. The Main Level Features A Striking Living/Dining Room With Soaring 18-Foot Ceilings, Complemented By A Convenient Home Office. The Kitchen Is Appointed With Quartz Countertops And Premium Stainless-Steel Appliances, While The Adjacent Bright Breakfast Area Leads To A Charming Patio. Gather In The Family Room By The Cozy Gas Fireplace, With The Main Laundry Room Providing Easy Access To The Garage. Upstairs, The Primary Bedroom Offers A Retreat With A Walk-In Closet Featuring Custom Built-Ins And A Spa-Like Bathroom Complete With Quartz Countertops, Updated Hardware, A Separate Shower, Soaker Tub, And His And Her Sinks. Three Additional Bedrooms, Each With Ensuite Privileges And Two With Walk-In Closets, Ensure Comfort And Convenience For All Occupants. **** EXTRAS **** Beautifully Branthaven Family Home Located On A Quiet Street With Easy Access To Highways And Nearby Amenities. Don't Miss Your Chance To Make This Dream Home A Reality! (id:49269)
Real Home Canada Realty Inc.
2151 Grand Ravine Drive
Oakville, Ontario
Welcome To 2151 Grand Ravine Drive In The Sought-After Neighbourhood Of River Oaks In Oakville. This Home Boasts 5+1 Bedrooms, 5 Bathrooms, & Parking For 5 Cars. 8Ft Ceilings On The Open Concept Main Level & Has Been Professionally Painted Throughout. The Spacious Formal Living Room Offers Hardwood Floors, Pot Lights, & Abundant Natural Light. The Custom Kitchen, With Travertine Floors, Granite Countertops, Tile Backsplash, & A Walk-Out To A Large Backyard With A NEW Limestone Patio, 2 Pergolas, A Garden Shed, And Mature Trees For Privacy. Upstairs, 4 Well-Appointed Bedrooms Feature Hardwood Floors & Ample Natural Light. The Primary Suite Includes A Walk-In Closet And A 4Pc Ensuite With A Large Dual Head Shower. The Fully Finished Basement Offers A Large Rec Room, Gas Fireplace, & An Additional Bedroom Perfect For Guests. Oakville Boasts Fantastic Amenities, Proximity To Shopping, Schools, Parks & Major Highways For An Easy Commute To Downtown Toronto. Discover The Perfect Blend Of Luxury And Convenience! **** EXTRAS **** Professionally Painted Throughout (2024), NEW Limestone Patio (2024), Professionally Cleaned Concrete (2024), Rough-In Central Vac. (id:49269)
Keller Williams Real Estate Associates
70 (19) - 1267 Dorval Drive
Oakville, Ontario
Welcome to the coveted community of Forest Ridge, where tranquility meets convenience amidst the scenic backdrop of the Glen Abbey Golf Course. Tucked away in a picturesque setting bordered by lush forests and winding nature trails, this charming community offers an unparalleled lifestyle for those seeking the perfect blend of natural beauty and urban amenities. Enjoy leisurely strolls to nearby shops and restaurants, or take advantage of easy access to the QEW. This approximately 2500 sqft end unit residence offers a sophisticated main floor lay out with 9 ceilings, hardwood flooring, a spacious separate dining room, a cozy family room, and a stylish eat-in kitchen with balcony, creating the perfect environment for both relaxation and entertaining. The upper level features a spacious master bedroom with an ensuite, large walk-in closet, a private balcony offering scenic treetop views, two additional generously sized bedrooms, main bathroom and separate laundry room. Experience relaxation and entertainment in the lower level of this exceptional residence. From the cozy recreational room with its gas fireplace to the inviting walk-out patio and impressive 10 ceiling heights. Enjoy the convenience of direct access to the garage, providing ease of entry and additional storage options for your belongings. A great place to call home! (id:49269)
Century 21 Miller Real Estate Ltd.
2147 Nightingale Way
Oakville, Ontario
Luxurious Executive Sun filled 4Bdm, 4Washrs Family Home In One Of Top Ranked School District In Oakville, Meticulously Maintained And Beautifully Updated Full Of Love And Details, Beautiful Landscaping, European-Style Railing ! Hardwood Floor Throughout(2017) Attic Insulation (2019) One Bedroom apartment With 3Pc Washroom In The Basement, BACK TO RAVINE!!! Glass Doors To Access 2 Tiered Deck & Lower Stone Patio .Prim Bdrm Facing Nightingale Wood Park! Roof (2017)Furnace & HWT (2020) AC (2019)Basement Reno (2019) 9ft ceiling In The Basement In The Apartment Area With Extra Insulation For Sound Approve. **** EXTRAS **** Fridge, Stove, B/I D/W, Washer, Dryer, All Elf's, All Window Trtmts, Central Vac, Gdo, Sprinkler System Front & back (id:49269)
Homelife Landmark Realty Inc.
3365 Vernon Powell Drive
Oakville, Ontario
Lush ravine! Contemporary showpiece finished from top-to-bottom! Welcome to 3365 Vernon Powell Drive, situated on a premium 114' deep lot in one of N. Oakville's most prestigious communities. This impeccably crafted home is a haven of modern luxury, thoughtfully designed for both comfort and entertainment. This residence offers an unparalleled lifestyle, surrounded by an array of amenities including parks, trails, top-rated schools, shopping centres, restaurants, hospital, and easy access to major highways. Infused with natural light and designed for entertaining, the seamless flow from the dining room to the living room with a gas fireplace creates an inviting atmosphere. An adjacent office provides convenience and functionality. The chef's kitchen is a dream, boasting high-gloss white cabinetry with pull-out drawers, quartz countertops and backsplash, top-of-the-line KitchenAid appliances, an oversized island comfortably seating four, and a walk-out to the back yard. Ascending to the upper level, you'll discover a lavish primary suite featuring dual walk-in closets and a spa-like five-piece ensuite with double sinks and a freestanding bathtub, two bedrooms sharing a four-piece bathroom, a fourth bedroom with its own four-piece ensuite, as well as a laundry room. The professionally finished basement offers an expansive recreation room with a wet bar, two additional bedrooms/dens, three-piece bathroom, and a second laundry room. Highlights include 10' ceilings throughout the main level, hardwood floors throughout the main and upper levels, an abundance of pot lights, a mud room with garage access, and hardwood staircases with wrought iron pickets. Step outside to the serene back yard retreat, bordered by a ravine with no rear neighbours. A natural stone patio, gazebo, and meticulously manicured gardens provide an idyllic backdrop for relaxation and al fresco dining. With every detail meticulously curated, this turn-key residence offers the epitome of luxury living. (id:49269)
Royal LePage Real Estate Services Ltd.
2434 Irene Crescent
Oakville, Ontario
Welcome To 2434 Irene Crescent! Gorgeous Home Located In Glen Abbey ""Encore"" By Lindvest. Stone, Brick & Stucco Exterior. Double Door Entry Leads To A Beautiful Foyer. 10 Foot Ceilings on the Main Level, Extended 9 Ft Doors. Main Floor Office w/ Hardwood Floors. Spacious Dining Rm Ideal For Entertaining. Well Appointed Kitchen With Fine Finishes. High End Thermador Appliances: Gas Cook Top, Built In Oven, Microwave & Panelled Refrigerator. Under Cabinet Hood Range, 24 x 24 Tiles, Spacious Family Room Ideal For Large Gatherings. Motorized Blinds Throughout Home. 9 Foot Ceilings On Second Floor, Extended 8 Ft Doors, Custom Lights Throughout Home. Large Primary Bedroom, Upgraded 6 Pc Ensuite W/ Heated Floors, Stand Alone Tub, Double Sink, Glass Shower. 3 Full Baths On Upper, Generously Sized Bedrms, Walk In Closets, Upper Level Laundry. Great Floor Plan, Approx $200k In Upgrades, This Home Is A Must See! **** EXTRAS **** The Merion Elevation C (3709 Sqft Of Living Space) Builder Finished Basement Comes w/ 4 Pc Bathroom. Irrigation System, R/I Central Vac, Conservation , Golf Course, Parks, Tennis Court, Ponds, Trails, Highway Access, Abbey Park High School. (id:49269)
Rare Real Estate
2374 Wasaga Drive
Oakville, Ontario
5 Elite Picks! Here Are 5 Reasons To Make This Home Your Own: 1. Bright & Spacious Kitchen Boasting Centre Island, Granite Countertops & Stainless Steel Appliances. 2. Open Concept D/R & Great Room with Hdwd Flooring, Lovely Stone Feature Wall, Gas Fireplace & W/O to Patio. 3. Generous 2nd Level Featuring 3 Good-Sized Bdrms with Hdwd Flooring, 2 Baths & Large Laundry Room with B/I Cabinetry, with Primary Bdrm Boasting W/I Closet + 2nd Closet & 5pc Ensuite with Double Vanity, Soaker Tub & Separate Shower. 4. Tastefully Finished Bsmt ('19) Boasting Spacious Rec Room with Vinyl Plank Flooring & B/I Electric Fireplace Plus Large 3pc Bath & Ample Storage. 5. Gorgeous Fenced Backyard Boasts Lovely Patio Area & Stunning Perennial Gardens - Plus Natural Gas BBQ Hook-Up. All This & More... Formal L/R (Currently Used as D/R) with Hdwd Flooring & Convenient 2pc Powder Room Complete the Main Level. 9' Ceilings on Main Level. Almost 2,000 Sq.Ft. in This Townhouse Plus Finished Basement & 2 Car Garage with Access to Home & Backyard. New Front Door & Garage Door Approx. '19/'20. **** EXTRAS **** Fabulous Joshua Creek Location in Top-Ranked School District Just Minutes from Parks & Trails, Rec Centre & Library, Restaurants, Shopping & Amenities, Plus Easy Hwy Access! (id:49269)
Real One Realty Inc.
248 Wales Crescent
Oakville, Ontario
Completely renovated property featuring a gourmet kitchen with quartz counters, a marble range hood and center island with 6 large drawers and boundless cupboard space, 3 full baths, engineered hardwood throughout, 5 thermal windows in open concept living/dining/kitchen area provide natural sunlight. Fireplace in living room. 9.5 foot airy ceiling heights. Beautiful home sits in upscale, mature West Bronte neighbourhood. Private newly fenced yard. Double driveway with garage for 6 car parking. **** EXTRAS **** 3 newer SS appliances, extra large fridge, range and built-in dishwasher, full size washer and dryer in marbled laundry room. Upgraded electric light fixtures, newer paved driveway, newer fenced private size yard. (id:49269)
Century 21 Leading Edge Realty Inc.
3016 William Cutmore Boulevard
Oakville, Ontario
Modern Luxury Detached Home, Shows Like a Model Home 10 Ft main 9 Ft second and Basement! upgraded Hardwood Flooring T/O. ,Smooth Ceiling T/O. Gourmet Kitchen W/Quartz Counter Top &Center Island;Gas Fireplace; Gas Bbq Line; Study Nook; Frameless Master Shower Stall; Freestanding Bath Tub On Master;.Laundry On 2nd Floor With Extra W/I Storage And Cabinetry! All Upgraded Bathrooms With Quartz . Stunning Size Rooms With Amazing Closet Space! **** EXTRAS **** S/S Fridge & Stove, Built-In Dishwasher, Washer & Dryer, Washer & Dryer (id:49269)
RE/MAX Experts
160 Creek Path Avenue
Oakville, Ontario
Premier property in the highly desirable & prestigious area of Lakeshore Woods in south West Oakville. Located between the downtown core of both Burlington & Oakville & minutes away from trendy Bronte Harbour and Marina & the extensive Shell Park. Perfectly balanced with traditional comforts & voluminous space, this property offers nearly 5,474 square feet of livable space. Draped in picture windows with commodious principle rooms throughout. Soaring 18ft ceilings in the living room, combined with the dining room featuring a serving area with prep sink. Large kitchen w/ center island, S/S appliances, eat-in breakfast area & w/o access to the backyard oasis featuring a saltwater pool, interlock patio & ample privacy. Cozy family room w/double-sided gas fireplace. Main level office and laundry room w/ built-in cabinets, additional storage & access to garage. Primary retreat features a spacious W/I closet & spa-like 5pc ensuite. Spacious secondary bedrooms with large closets & windows. **** EXTRAS **** Renovated lower level w/ large rec room, wall mounted fireplaces, kitchenette, 6th Bedroom & 3PC bath w/ infrared sauna. Halton School District Board. Easy Access to QEW, Appleby GO Station, Lake, Trails, Parks & more! (id:49269)
Royal LePage Real Estate Services Regan Real Estate

