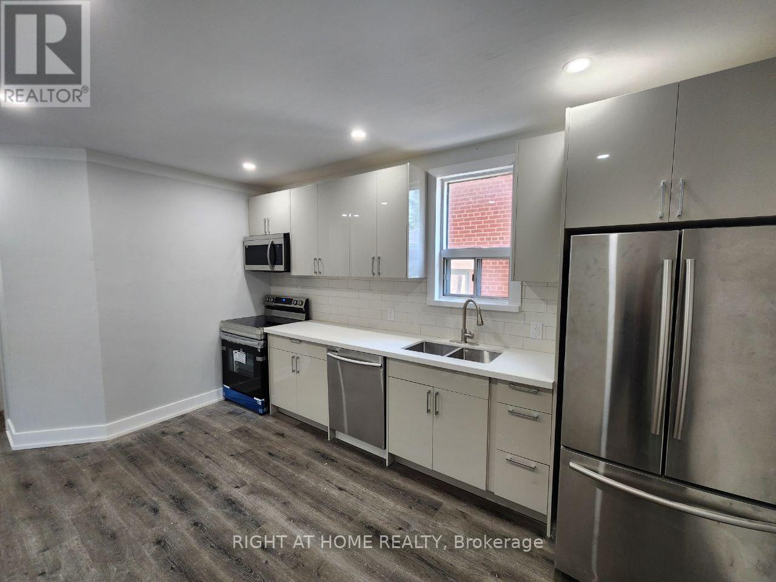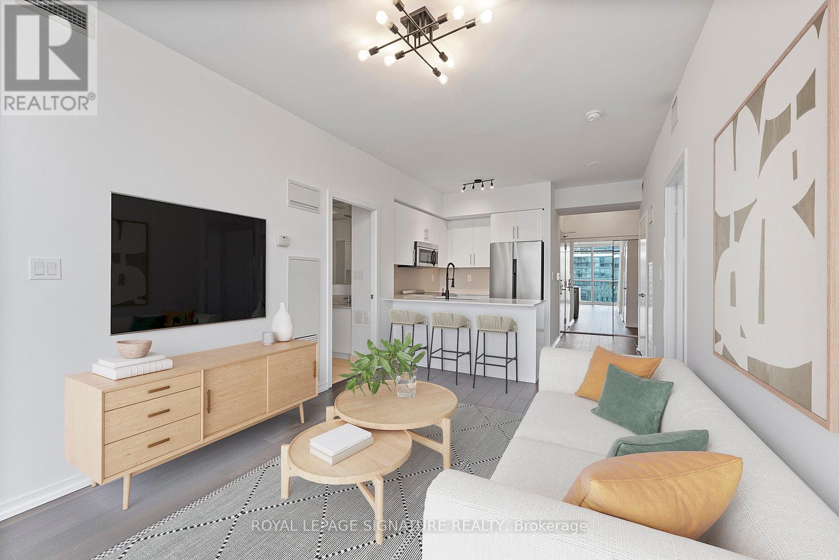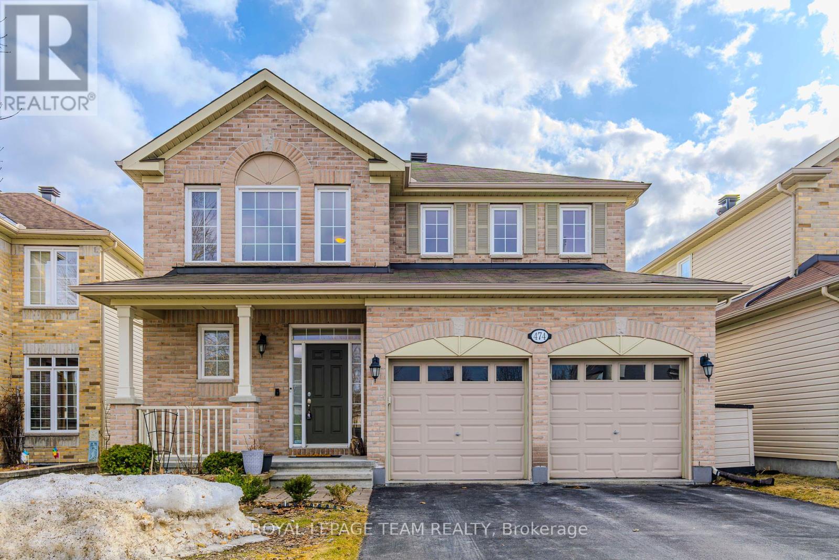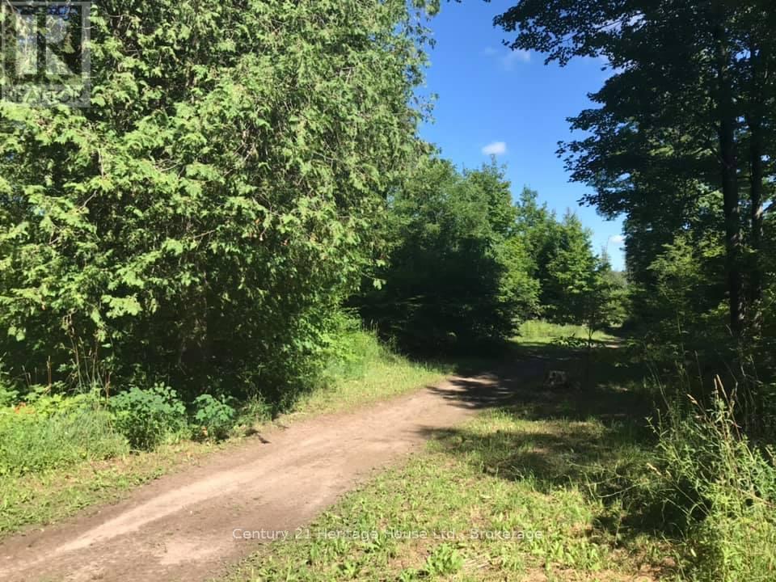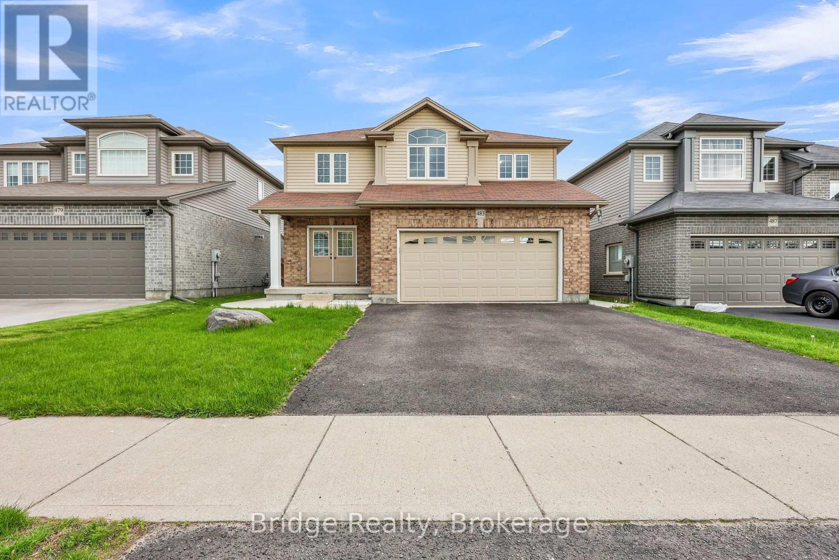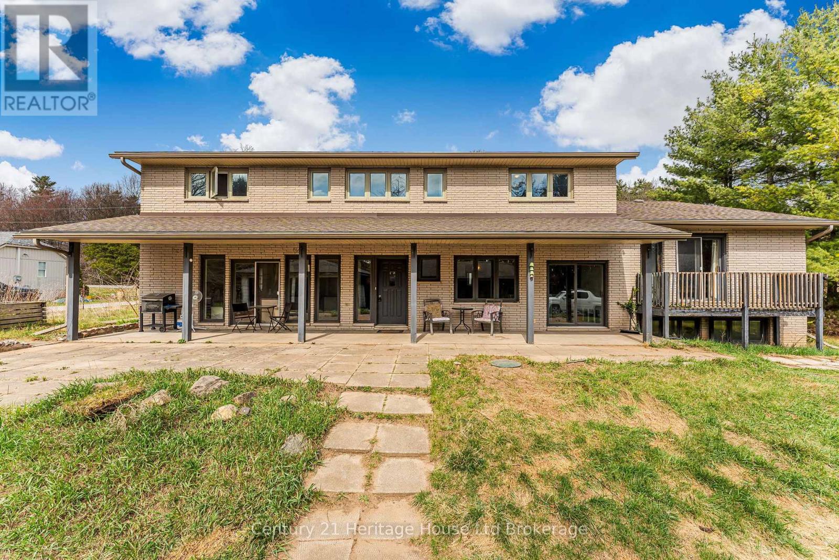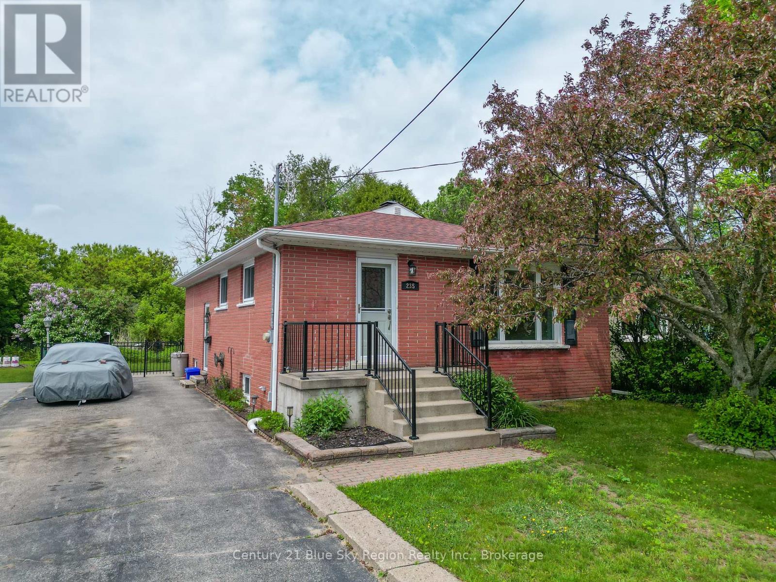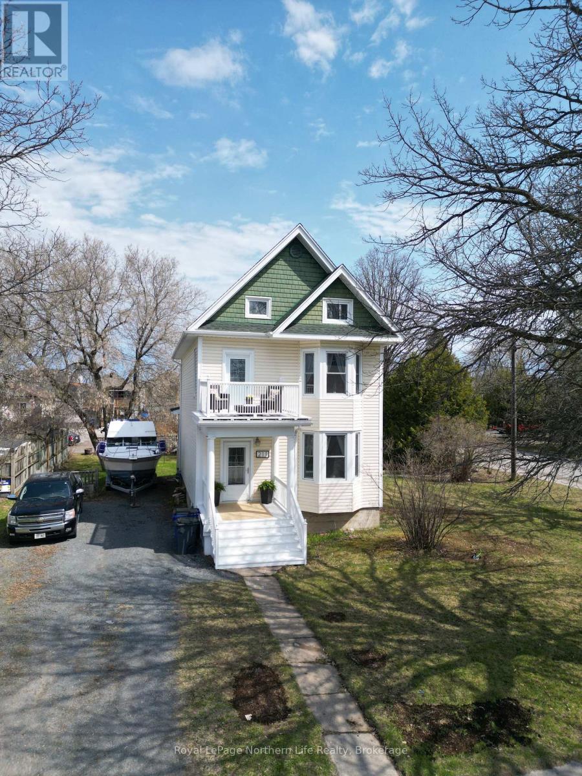137 Wanless Avenue
Toronto (Lawrence Park North), Ontario
Welcome to Beautiful Wanless Ave, Located in the Desirable Lawrence Park. Bright Layout W Upgraded Finishes & Laminate Throughout. The cozy home is Nestled on the South Corner of Wanless and Mt. Pleasant. Nearby to Prestigious TFS & Blyth Academy School, and Major Transit Stations. Restaurants & Grocery Stores At Your Doorstep. Beautifully Renovated. Brand New Appliances. Access to Oasis Backyard, Perfect for BBQ season & Entertainment. The rooms can be used as bedrooms or Offices. Must-See. Don't Miss This Opportunity to Live in Lawrence Park. (id:49269)
Right At Home Realty
4101 - 65 Bremner Boulevard
Toronto (Waterfront Communities), Ontario
Welcome to Unit 4101 at Maple Leaf Square. This spacious 2bed plus den offers a clean and modern aesthetic throughout. The kitchen features stainless steel appliances, a breakfast bar, and overlooks the open-concept living room, framed by floor-to-ceiling windows that showcase stunning views of the city skyline. The primary bedroom includes a double closet and a private ensuite bath, while the second bedroom also features a double closet and gorgeous views. A generous front hall foyer provides ample storage. Located in the heart of downtown, with access to the PATH, Longos, TD Bank, shopping, restaurants, Scotiabank Arena, and Union Station. Everything you need at your front door! (id:49269)
Royal LePage Signature Realty
711 Mosley Street
Wasaga Beach, Ontario
ENDLESS SUNSETS, EXPANSIVE SPACE, AND UNBEATABLE LOCATION! This incredible property in the heart of Wasaga Beach offers the ultimate combination of location, comfort and potential. Enjoy walking distance to water on both sides, including Georgian Bay’s breathtaking beachfront with unforgettable sunsets. Surrounded by provincial parks, conservation areas and endless outdoor activities like golf, hiking and watersports, you’re just 25 minutes to Collingwood and 45 minutes to both Blue Mountain Resort and downtown Barrie. The bold blue siding, crisp white trim and mature tree-lined yard create standout curb appeal, while inside you’ll find a bright and generous open-concept kitchen, dining and living area ideal for entertaining and hosting large groups. With a layout that comfortably sleeps 18 or more and scenic water views from several rooms, this home is as functional as it is beautiful. Zoned R1, it’s perfect for large or multi-generational families or as an income-generating investment. Municipal services are in place, and a tenant currently pays rent for half the home, offering built-in value from day one. Don't miss your chance to own this rare Wasaga Beach gem—whether you're looking to invest, host, or simply relax by the water, this home has it all! (id:49269)
RE/MAX Hallmark Peggy Hill Group Realty Brokerage
474 West Ridge Drive
Ottawa, Ontario
Discover the perfect blend of space, style, and comfort in this beautifully maintained MONARCH-built home offering over 3,500 sq/ft of thoughtfully designed living space ideal for growing families or those who love to entertain.Step into the bright, open-concept main floor where rich hardwood floors and a cozy gas fireplace create a warm, welcoming atmosphere. With two separate living areas and a formal dining room, theres plenty of room for family gatherings, holiday dinners, or relaxed everyday living. The modern kitchen complete with stainless steel appliances and a sunlit eat-in area makes cooking a joy and mornings easy.Upstairs, retreat to your spacious master suite, a true escape with a walk-in closet and spa-inspired ensuite featuring a relaxing soaker tub and separate walk-in shower. Three additional large bedrooms offer flexibility for kids, guests, or a dedicated home office all just steps from a full main bathroom for added convenience.The professionally finished lower level extends your living space even further, perfect for multi-generational living or hosting out-of-town guests. A large family room, private den, and oversized bedroom with its own ensuite and double closet create an ideal setup for a teenagers retreat or in-law suite.Outside, unwind in your own private backyard oasis. Whether you're hosting summer BBQs on the extended deck, enjoying quiet mornings in the gazebo, or gardening among the lush trees and vibrant landscaping, this outdoor space was designed for relaxation and connection.Located in a family-friendly neighbourhood near top-rated schools, parks, transit, and all the amenities of Stittsville and Kanata, this home offers the perfect balance of peaceful living and everyday convenience. (id:49269)
Royal LePage Team Realty
1058 Turner Drive
Brockville, Ontario
**An Open House will be held at 1 Duke Street on Saturday, June 7th from 2pm-4pm.** Situated on a premium pie-shaped lot in the new community of Stirling Meadows, Brockville, this home combines modern convenience with thoughtful design. Offering easy access to Highway 401, shopping, and amenities, the 'Stirling Hemlock Hip Roof' model by Mackie Homes delivers approximately 1,539 sq. ft. of well-planned living space. Features include three bedrooms, two bathrooms, and an open-concept layout that is perfect for both entertaining and family living. The kitchen highlights ample cabinetry, sleek stone countertops, and a centre island that serves as the ideal gathering spot. The dining area and great room provide a warm, inviting space with a cozy fireplace and direct access to the backyard. Additional features include a dedicated laundry room and a convenient family entrance with interior access to the oversized single garage. The primary bedroom is a peaceful retreat, featuring a walk-in closet and a beautifully designed 4-piece ensuite. An appliance package valued up to $5,000 is available with this property for a limited time. Conditions apply. (id:49269)
Royal LePage Team Realty
0 Pt Lt 48 Con 3 Egr Acres N
West Grey, Ontario
Approximately 4.8acres of Treed land with a Tributary of the Saugeen river disecting this Property. Zoned NE with some A1, this Rec property is unique with buyers doing any due deligence on a maybe building envelope. Hydro is at the road, very nice open area on front of lot to put that Trailer or 5th wheel and enjoy the forest & its surroundings. Open area is where a trailer was before. Must be seen to get the full excitement of this parcel. Call your Realtor today!! Tax Bill says 3.56 acres,R149 Plan says 4.8 acres (id:49269)
Century 21 Heritage House Ltd.
264 Holton Avenue S
Hamilton, Ontario
At the very end of a peaceful avenue in Hamilton's beloved St. Clair neighbourhood, nestled quietly at the foot of the escarpment, stands a home with a story to tell. The last on the block - the one with the blue shutters - it’s more than just a house. It’s a home, a memory-maker, a place where life feels just a little slower and a little sweeter. Wrapped in a cozy, manicured yard and framed by private, serene views, this 3-bedroom beauty has been lovingly maintained and thoughtfully updated throughout the years. Step inside to find original hardwood floors on the main level - rich with history and gleaming with care - anchoring a space that is equal parts timeless and turn-key. In 2021, a stunning custom kitchen was added, complete with quartz countertops and quality finishes, perfect for family meals and slow Sunday mornings. A new furnace was installed the same year, ensuring comfort and efficiency for years to come. The back deck, built in 2018 with fence added in 2023 - invites you to enjoy coffee at sunrise or quiet evenings under the stars. Surrounded by wonderful neighbours and within walking distance to the lush greenery of Gage Park, scenic trails, and the vibrant shops and cafés of Ottawa Street, this home offers a rare blend of nature, community, and convenience. Move-in ready and waiting - this is the house with the blue shutters. The only thing missing is you. (id:49269)
Keller Williams Complete Realty
483 Champlain Avenue
Woodstock (Woodstock - South), Ontario
Welcome To This Well-Maintained, 11-Year-Young Detached Home Offering 4+1 Bedrooms, 3.5 Bathrooms, And A Smart, Family-Friendly Layout In A Quiet Neighborhood with No Immediate Neighbours At The Back. This Home Is Perfect For Families Seeking Comfort, Space, And Privacy. The Main Level Features An Open-Concept Living And Dining Area With Large Windows That Fill The Space With Natural Light. The Kitchen Includes Modern Appliances And A Walk-In Pantry, Providing Ample Storage And Functionality Ideal For Home Chefs And Busy Households. Upstairs, You'll Find Four Spacious Bedrooms And Two Bathrooms, Including A Primary Suite With Double Door Entrance, A Private Ensuite Bathroom And Two Walk-In Closets. A Convenient Powder Room On The Main Floor And Inside Access To The Garage Add To The Home's Practicality. One Of This Homes Standout Features Is The Fully Finished Walkout Basement, Designed With Flexibility And Comfort In Mind. It Includes A Separate Bedroom, A Dry Kitchen With A Hood, Its Own Laundry, A Full Bathroom, And A Private Entrance Perfect For Guests, Extended Family, Or As A Comfortable Retreat. Step Outside To A Peaceful Backyard With No Neighbors Behind, Offering Privacy And A Serene Setting Perfect For Relaxing, Gardening, Or Enjoying Quiet Evenings On The Deck. Located Close To Schools, Parks, Shopping, Public Transit, And Major Highways, This Home Provides A Balance Of Tranquility And Convenience. Don't Miss The Opportunity To Own This Spacious, Well-Cared-For Home With Thoughtful Upgrades And A Private Backyard Oasis. (id:49269)
Bridge Realty
47 59 Highway
Norfolk (Delhi), Ontario
Welcome to 47 Norfolk County 59, Delhi - an incredible 3,100 sq ft (above grade) home situated on a private 1.7 acre property. Surrounded by trees, this property offers unmatched privacy and tranquility, all while being just minutes to Delhi and easily accessible to Woodstock, Brantford, Hamilton, and London. The private driveway winds through mature trees to a bright and spacious home with wraparound windows that flood the interior in natural light. Nearly every room is finished with rich hardwood flooring. The heart of the home is a chefs kitchen with ample prep space and room to gather. The kitchen opens to a spacious dining area and connects to both the living space and an incredible entertainment room - this oversized room can be used a number of ways, but could be perfect for relaxing or entertaining. A wood burning stove efficiently heats the entire home, though a forced air furnace is also in place for convenience. The main level features a generous primary bedroom, full washroom, and a light-filled office, as well as another large washroom and laundry room. Upstairs, you'll find three additional bedrooms, providing plenty of space for family or guests, and the basement offers unlimited potential to design and build as you like. Outside, experience the peaceful serenity of the property. The south portion of the 1.72 acre property provides commercial zoning, creating many possibilities and may appeal to buyers interested in building a shop or building (for their business), or pursuing a future severance (buyer to verify with Norfolk County). Alternatively, choose to keep it as is, and enjoy the space, the trees, and natural surroundings. Whether you're looking for an opportunity to take advantage of the dual zoning (with development and severance potential), or you're looking for a peaceful retreat and your family's forever home this one is not to be missed. Please contact your real estate agent to arrange a private showing. (id:49269)
Century 21 Heritage House Ltd Brokerage
235 Gladstone Avenue
North Bay (Ferris), Ontario
Welcome to a home filled with many years of love and care in a family friendly neighbourhood surrounded by caring neighbours. The main level of this bungalow, has 3 spacious bedrooms, a kitchen, dining room, living room ad a 4 piece bathroom. Every room is bright and the living room has a hug picture window that streams natural light. the basement is large, with a bedroom, a summer kitchen, a huge family/rec room, a laundry room and a bonus workshop. The separate entrance plus the space lends itself to many possibilities. The outside is well manicured iwth mature trees and many perennials. The deep back yard is divided, with a good section fully fenced, and the other half left to grow naturally. It is the perfect yard for kids and pets to enjoy and remain safe. The colourful flower beds will bring joy to all enjoying the patio. The 2 sheds in the backyard allow ample space for all the yard tools plus more! don't miss viewing this beautiful home located just minutes from the kate Paceway and Lake Nipissing, book your showing today and see how you can transform this space into your own beautiful home. (id:49269)
Century 21 Blue Sky Region Realty Inc.
211 Farah Avenue
Temiskaming Shores (New Liskeard), Ontario
Charming Character Home in Central, Desirable Neighbourhood. This stunning character home sits on a generously sized lot and offers an abundance of outdoor living space perfect for family gatherings or peaceful relaxation. Located in one of the city's most sought-after neighbourhoods, this spacious residence beautifully blends classic charm with thoughtful updates.Step into the elegant formal living room, complete with an installed projector and screen for movie nights. The formal dining room features an electric fireplace and original pocket doors that add timeless appeal. The updated maple kitchen leads to a cozy 3-season sunroom overlooking the backyard. A main floor 3-piece bath also serves as a convenient laundry area.The second floor offers three bedrooms, a bright 4-piece bathroom with a restored clawfoot tub, and a charming den that opens onto an upper-level deck ideal for morning coffee or evening unwinding. The third floor provides even more space, with room for a fourth bedroom and either a home gym or fifth bedroom, making it perfect for a large or blended family.Notable Updates & Features: Electrical wiring updated circa 2012. Boiler furnace replaced in 2007 and equipped with a smart thermostat. Windows by Belanger (circa 2010) with sash updates in 2024. Lifetime fiberglass shingles installed in 2023. Insulated siding added in 2014. Main floor hardwood floors refinished by Temiskaming Coating (Winter 2025). Newly installed maple kitchen cabinets. New sump pit and pump installed in Spring 2025. A rare find offering space, character, and peace of mind with many major updates already completed. Come see what makes this home so special! (id:49269)
Royal LePage Northern Life Realty
776 Warner Road
Niagara-On-The-Lake (St. Davids), Ontario
Welcome to 776 Warner Road, a beautifully crafted home in the heart of Niagara-on-the-Lake, built by Jenko Homes in 2006. This exquisite 3+1 bedroom, 3-bathroom property offers 1903 sq ft of above-grade living space, showcasing a high level of finish with 9-foot ceilings, intricate trim, and doors. The open-concept layout is perfect for modern living, featuring a great room with vaulted ceilings, a gas fireplace with a stunning stone surround, and custom built-in cabinetry. The kitchen is a chef's dream, equipped with wood cabinets, quartz countertops, and a complete suite of appliances, including a convection oven and electric cooktop. Adjacent to the kitchen, you'll find a cozy breakfast nook and a convenient office space. The formal dining room, adorned with a ceiling medallion, offers a sophisticated space for entertaining. The main floor primary bedroom is a serene retreat with cove lighting, a walk-in closet, and a luxurious 5-piece en suite bathroom, complete with a walk-in shower and soaking tub. The additional bedrooms share a Jack and Jill bathroom, providing privacy and convenience. The partially finished basement offers endless possibilities with a fourth bedroom, a gas fireplace, and ample storage space, including a cedar-lined cold storage room. Outdoors, the pool sized lot is a private oasis with mature landscaping, a concrete deck, and a gas line for your BBQ. The attached two-car garage, main floor laundry, mudroom, and central vac system add to the home's convenience and functionality. This home is a rare find, offering timeless elegance, modern amenities, and unmatched privacy in one of Niagara's most sought-after neighborhoods. Don't miss your chance to own this exceptional property! (id:49269)
Sotheby's International Realty

