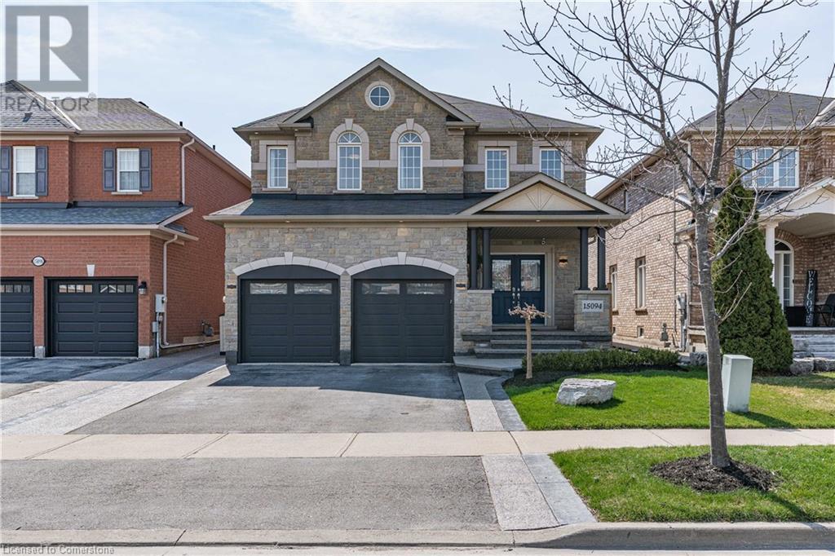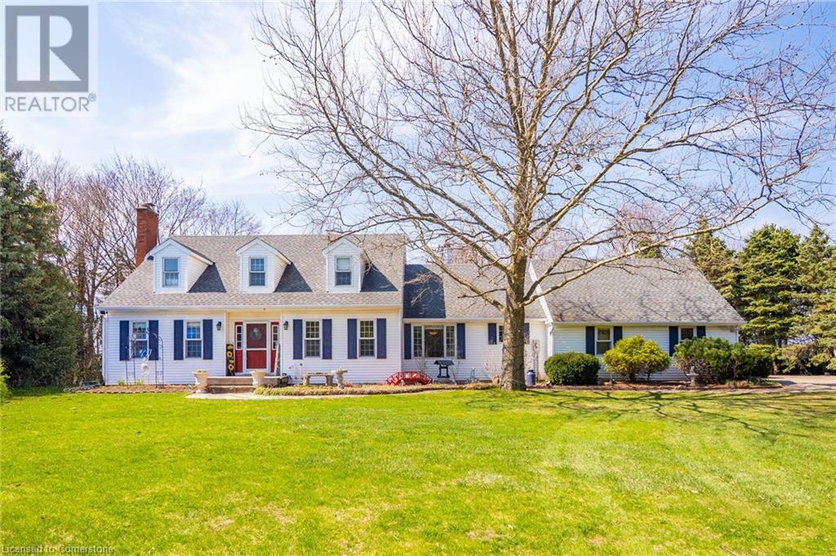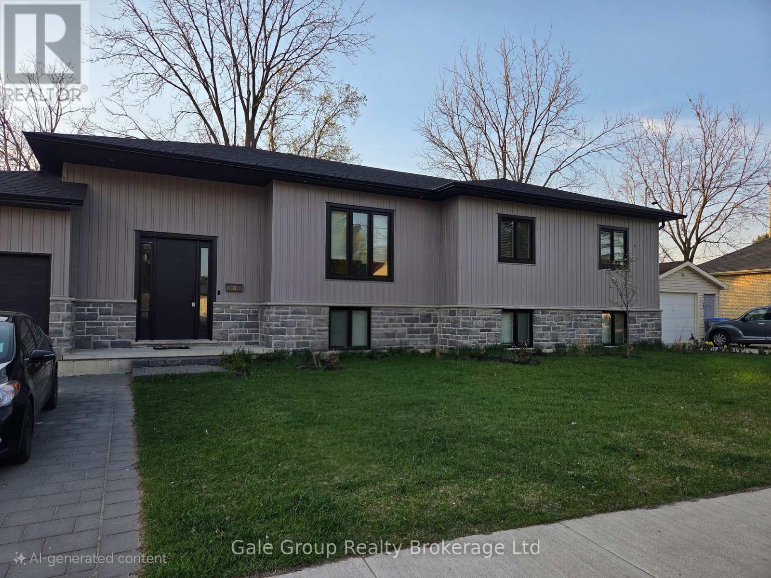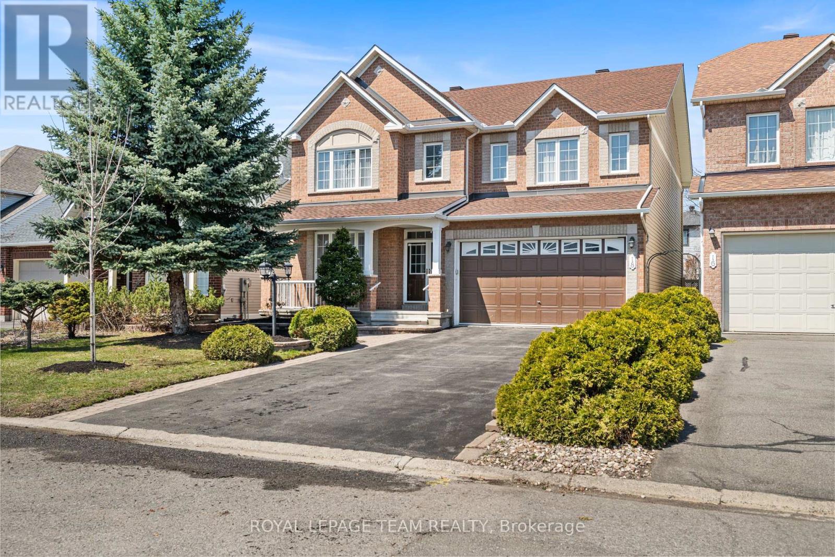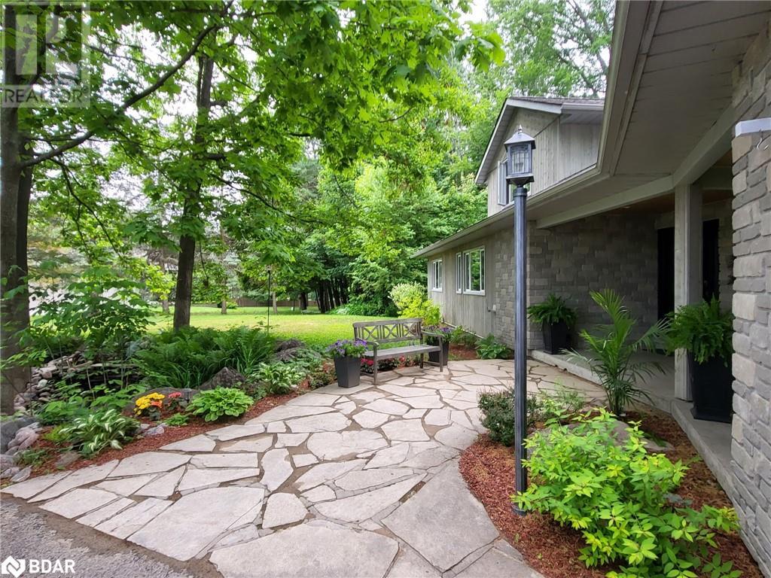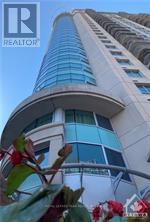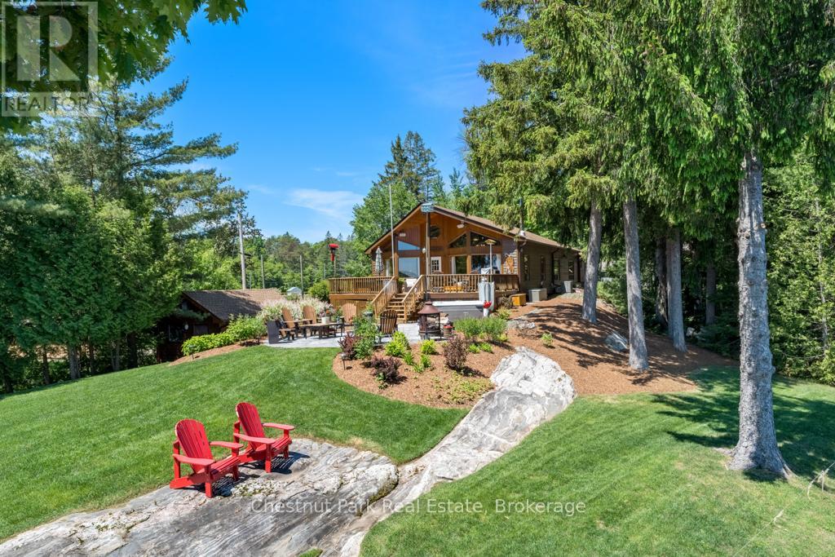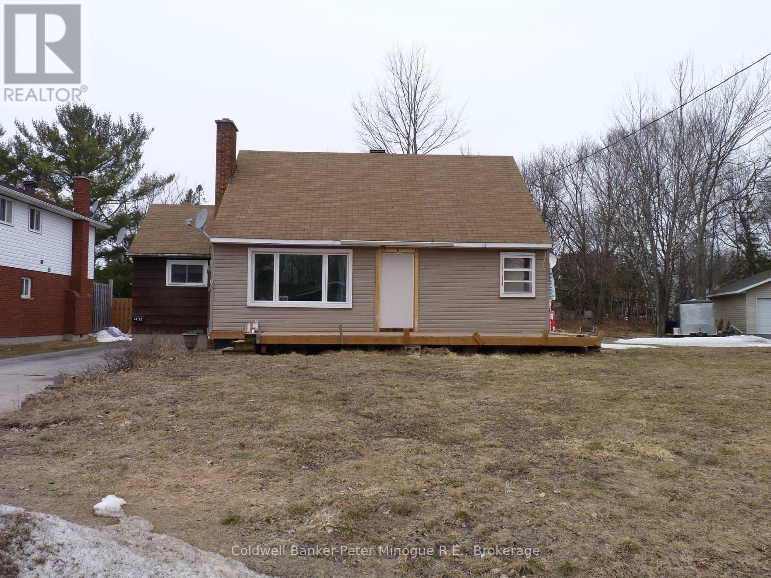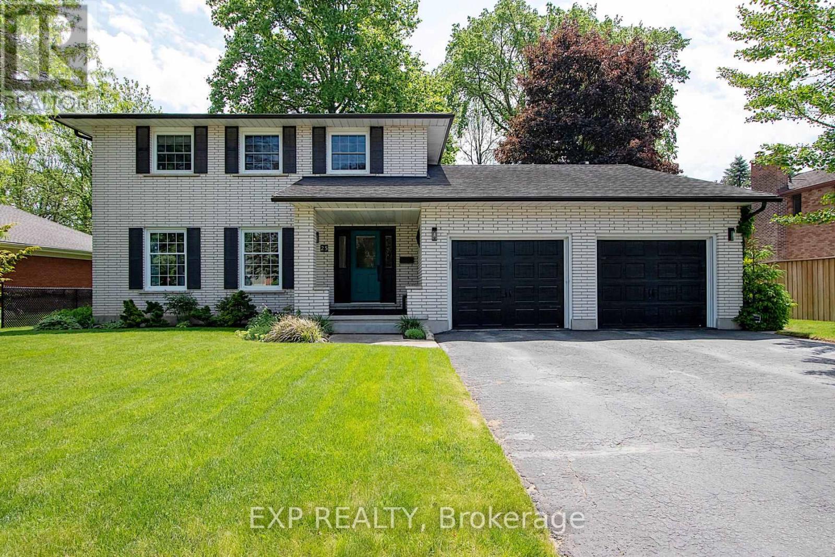15094 Danby Road
Halton Hills, Ontario
Looking for your DREAM HOME? Well look no further, this stunning 4 bedroom, 4.5 bathroom Executive Style Family HOME in Georgetown has it all! Set on a beautifully landscaped lot, this gorgeous 2-storey home showcases approx. 3,800 square feet of stylish, finished living space! Step inside to soaring 9-foot ceilings, elegant crown moulding, and a seamless blend of hardwood and travertine tile flooring. The gourmet kitchen is a chef’s delight—featuring rich maple cabinetry, granite countertops, an oversized island and premium stainless steel appliances, all opening to a spacious living area anchored by a gas fireplace. Upstairs, you’ll find the expansive primary bedroom retreat with two walk-in closets and a luxurious 5-piece ensuite. Three additional bedrooms and two full bathrooms provide ample space for family and guests. The fully finished basement expands your living options with a large recreation room, full bathroom with sauna, and abundant storage. Outdoors, enjoy a private, fully fenced backyard complete with a large deck, gazebo, concrete patio, and an inviting outdoor fireplace—ideal for entertaining or relaxing. You can’t beat this location—close to top-rated schools, scenic trails, parks, and everyday amenities. This home is move-in ready with timeless style and thoughtful upgrades—for more information, reach out for your own private viewing today. (id:49269)
RE/MAX Escarpment Realty Inc.
1930 West River Road
Cambridge, Ontario
Welcome To Your New HOME in Cambridge! This property is the perfect balance of Urban and Rural. Moments from the Grand River Rail Trail & Sudden Tract hiking trails. Close to major amenities in Cambridge, 15 minutes to the Big Box Stores, and close to 401 and 403. Professionally landscaped grounds & gardens surround this 2800 sqft home plus extra sqft in basement. The beautiful main floor has 2 wood burning fireplaces in the Separate Living Area, Kitchen & cozy TV rm which overlooks your backyard oasis. Separate dining area sure to fit all your guests. Oversized office (or 4th bedrm). Main floor laundry rm with adjacent 3 pc bathrm. Leading down the hall to your attached double garage with attic storage above. Beautiful staircase leading to the Upr level featuring an oversized master w/ensuite & 2 more bedrms (one with WIC!) with another full bath. Adding to the already extensive footprint the lower level has ample storage with a bonus area recreational rm complete with a billiards/ping pong table. You will never need another holiday again when you experience this parklike backyard with memories to be made around the campfire or in the pool/hot tub! Flat usable land with ample room for recreational activities or for use of building additional structures. BONUS! The rear yard is fully fenced & has 2 sheds with electricity! (id:49269)
RE/MAX Escarpment Realty Inc.
320 Windfield's Farm Drive W
Oshawa (Windfields), Ontario
Welcome to this wonderfully crafted home by Tribute, featuring an exceptional layout in the sought-after Windfield community. Step into an Immaculate spacious interiors and soaring high ceilings design and Boasting high quality upgrades across board.,The family and living room offers an exceptional blend of luxury and modern convenience, complemented with a gas fireplace and flooded by natural light.The Chef's kitchen is a dream featuring a spacious layout perfect for cooking and entertaining. The dining area impresses with High windows and ceilings, adding a touch of sophistication to every meal.check out the inviting Second floor, with a perfect primary bedroom retreat, complete with a 5-piece ensuite, enriched with a Jacuzzi, and a walk-in closet.Natural light floods each bedroom,creating a cozy and inviting atmosphere throughout the home. The bathrooms are designed with modern fixtures and stylish finishes,providing a touch of luxury to your daily routine. Ideal for families seeking a blend of elegance and space, this residence promises to exceed your expectations and deliver a delightful living experience.Step outside to enjoy the expansive backyard perfect for family gatherings, gardening, or just relaxing in your private outdoor oasis.The location is unbeatable within walking distance variety of amenities, you'll find shopping, Costco, FreshCo, gas stations, BMO,and Scotiabank within a 10-minute walk. Additionally, its within walking distance to schools, parks, and Durham college, Ontario Tech,with easy access to Highways 407 and 401 just minutes away." The Home is less than a minute walk to Bus stop making commutes to anywhere easy. (id:49269)
Royal LePage Signature Realty
2560 Bandsman Crescent
Oshawa (Windfields), Ontario
Absolutely Stunning Tribute-built Corner Detached Home In Highly Sought-after North Oshawa! This Gorgeous, North-east Facing Property Is Flooded With Natural Light Throughout The Day. As You Enter, Youll Be Welcomed By A Modern Design Featuring 9-ft Ceilings, Elegant Hardwood Floors, Large Windows, Brand-new Light Fixtures, And Pot Lights Throughout The Home. The Spacious Family Room Offers A Cozy Gas Fireplace, Complemented By Modern Pot Lights And Bright Windows. A Separate Formal Dining Room Provides Direct Access To A Balcony Overlooking The Ravineperfect For Entertaining Or Enjoying A Quiet Evening. The Standout Kitchen Boasts Stainless Steel Appliances, A Stylish Backsplash, A Breakfast Bar, And A Bright Breakfast Area With A Walkout To The Backyard. Upstairs, Youll Find Four Beautiful And Spacious Bedrooms. The Primary Suite Includes A Luxurious 5-piece Ensuite And A Walk-in Closet. The Remaining Bedrooms Include Large Closets And Bright Windows, Making Them Perfect For Family Members Or Home Office Setups. The Builder-upgraded Separate Side Entrance To The Basement Adds Incredible Potential For A Future In-law Suite, Income-generating Apartment, Or Multi-generational Living A Highly Desirable Feature In Todays Market. Outside, The Corner Lot Location Offers A Larger Yard, More Privacy, And Extra Curb Appeal. The Home Is Ideally Situated Close To Everything You Need - Hwy 407 , 401 & 412, Costco, And Over 1.5 Million Sq. Ft. Of Shopping. Also Within Proximity To Top-rated Schools Like Maamawi Iyaawag Public School, Ontario Tech University, Durham College, And Beautiful Parks Such As Sandy Hawley Park And Charles P.b. Taylor Park. This Location Truly Strikes The Perfect Balance Between Urban Convenience And Natural Tranquility Making It One Of North Oshawa's Most Desirable Communities To Call Home. (id:49269)
RE/MAX Rouge River Realty Ltd.
3 Judith Drive
Toronto (East York), Ontario
Beautiful, custom 2-storey home in East York with an elegant interior, modern design and seamless layout throughout. The stunning main floor is graced with cove lighting that adds a soft, ambient glow, and large windows that brighten the home with natural light! The modern kitchen is a chef's dream, with a breakfast area, high-end built-in appliances, a center island, built-in speakers, and more; the marvelous family room comes fully equipped with a fireplace and view of the south-facing backyard; and the inviting ambience continues with the spacious living & dining rooms. The second floor offers 4 bedrooms, including the peaceful primary suite with a walk-in closet, view of the backyard, and spa-like 6-piece ensuite. Descend to the sublime, finished basement that features a separate entrance, two additional bedrooms, and a recreation room complete with a wet bar area, creating an ultimate entertainer's paradise. This prime location is just steps from gorgeous parks, close to Coxwell/Greenwood Subway Station, TTC, coffee shops, schools, and other amenities, with easy access to the DVP, Woodbine Beach, and Downtown Toronto. Spectacular opportunity to view a dream home. (id:49269)
Royal LePage Terrequity Confidence Realty
1023 Dyas Avenue
Oshawa (Kedron), Ontario
Absolutely Stunning Brand New 4 Bedroom + 4 Bathroom Detached Property Situated On APremiumWide Lot- 46.51 ft (Widest Lot On The Street), Located In The Heights Of HarmonyDevelopmentBy Minto. This Open Concept Floor Plan W/ 9ft Ceilings Includes a Great RoomFeaturing aNatural Gas Fireplace, Overlooking the Gorgeous Kitchen & Dinning Room. BeautifulModernBuilder Upgraded Kitchen W/ Granite Counters & Top Of The Line Stainless-SteelAppliances. TheLarge Dinning Area Over-Looking The Kitchen & Great Room, Is The Perfect SpaceFor Your LovedOnes To Come Together W/ Direct Access To The Patio Deck In The Garden. ThisGorgeous PropertyIncludes 4 Large Bedrooms On The 2nd Floor, With Hardwood Floors Throughout.Primary BedroomIncludes A Large 5 Piece Spa-Like Ensuite, Oversized Windows & A Large Walk-InCloset. TheSecond Floor Includes Three Full Builder Upgraded Bathrooms. Convenient LaundryEnsuite On The Main Floor. Excellent Location!! One minute to HWY 407! BUILDER TARION WARRANTYIncluded. (id:49269)
RE/MAX Hallmark First Group Realty Ltd.
179 Chisholm Avenue
Toronto (Woodbine-Lumsden), Ontario
Absolutely Stunning Home 5 Mins Walk to Danforth. Be Amazed The Moment You Walk In With Hardwood Floors Throughout Feat. 3 Bedrooms & 2 Bath. Modern Kitchen With Quartz Counters, New Appliances With Walkout Deck to Backyard. Enjoy Luxury Living In This Charming House with your own front parking. Renovated Basement with Rec Room and Laundry Room. Walk Score 84, Transit Score 91, Walking Distance to TTC Main St Station, Danforth GO Station, Sobeys, Main Square Community Center and More. (id:49269)
Ipro Realty Ltd.
95 Henry Street
Strathroy-Caradoc (Se), Ontario
Welcome to this stunning less than 5 year old raised ranch, offering modern living in a spacious open-concept design. This beautifully maintained home features 5 bedrooms and 3 full baths, perfect for families of all sizes. There are 7 LAN connections available throughout the home. The main level boasts a bright and airy open-concept living space, complete with a cozy fireplace in the living room. the well appointed kitchen flows seamlessly into the dining area, where patio doors lead to a deck, ideal for outdoor entertaining. You will find 3 generous bedrooms , 4 piece bathroom, along with a 3 piece ensuite and walk-in closet in the master bedroom. The lower level provides even more living space, featuring 2 additional bedrooms, a large rec room and another 4 piece bath, perfect for guests, in-laws, or a growing family. Additional highlights include a single attached garage for convenience and ample storage. This home is close to parks, schools and local amenities. (id:49269)
Gale Group Realty Brokerage Ltd
101 Yorkview Drive
Toronto (Willowdale West), Ontario
Welcome to a marvel of modern architecture and design. 101 Yorkview Dr is a breathtaking newly-built, modern luxury home that offers an abundance of exquisite features throughout; built on a deep 162' lot boasting 4421 sqft of above grade & 1768 sqft basement living space, by a highly reputable builder with many other successful projects completed in the neighborhood. Enter through the stunning pivot door to be greeted by a spectacular foyer, leading to the main floor where spacious principal rooms await. Pass the open living & dining rooms, to the sleek kitchen; featuring brand new built-in JennAir appliances, private servery and walk-in pantry, mesmerizing center island, striking porcelain slab counters, and walk-out to the deck. The grand family room further stuns with a stylish wet bar area, cozy fireplace, built-in shelves & speakers, and a south-facing view of the backyard. The superb main floor office features its own ensuite, and can be used as a fifth bedroom. Floor-to-ceiling aluminum windows grace the floor throughout, filling the home with natural light! Upstairs, four large bedrooms all come with their own, private ensuites; including the sensational primary with beautiful wall paneling, a fireplace, recessed LED lighting, walk-in closet with a skylight, and lavish 7-piece ensuite with heated floors, and shower jets. In the basement, revel in the vast recreation room that comes equipped with a gas fireplace, dashing built-in shelves & speakers, and a wet bar with a drink cooler & small island; the ultimate entertainment space. Travel between floors with ease on the convenient 4-stop elevator, with access from the basement garage. Additional excellent home amenities include an in-ground swimming pool; Tarion warranty; 2 furnace & 2 Ac; soaring 11 ft-high ceilings on main; and a large, 2 + 1 car garage. Exceptional opportunity to own a stellar, new home in a highly desirable neighborhood. (id:49269)
Royal LePage Terrequity Confidence Realty
1648 Locksley Lane
Ottawa, Ontario
Welcome to this executive upper-level 2-bedroom, 2-bathroom suite nestled in the desirable Beaconwood community. Designed for both comfort and style, this suite offers a bright, open-concept layout. The gourmet eat-in kitchen is a chefs dream, featuring sleek quartz countertops, elegant porcelain floors, and ample pantry space perfect for hosting culinary gatherings. Step out onto the southwest-facing balcony to enjoy views of the beautifully landscaped grounds and sparkling pool.The spacious living and dining areas flow seamlessly, anchored by a cozy gas fireplace that adds warmth and ambiance. This level is bathed in natural light, with sun-drenched windows and warm, inviting tones that create a welcoming atmosphere throughout. Living and dining rooms plus the upper level are custom broadloom The 2nd level starts w a primary bedroom which features wall-to-wall organizing space and its own private balcony.A generously sized 2nd bedroom, a luxurious 4-piece bathroom w a spa-like feel, & convenient linen storage add to the comfort and functionality. Completing the upper level is a combined laundry/ storage/utility room, designed for everyday ease and efficiency.Together, these thoughtfully designed spaces offer the perfect blend of elegance, comfort, and practicality. Ideal for professionals or downsizers seeking a refined lifestyle in a vibrant, convenient location. Close to transit, parks, 417, shopping , restaurants and more. Welcome Home (id:49269)
Coldwell Banker Rhodes & Company
57 Cortleigh Drive
Ottawa, Ontario
Calling all contractors and Investors! Looking for your next passion project? Welcome to this spacious bungalow situated in the sought after "Heart's Desire" neighbourhood of Barrhaven. This 3-bedroom, 2-bathroom home features a picturesque forest view, sprawling 131x135 foot lot with garden space, attached double car garage, and ample laneway parking. The open-concept design of the kitchen, living, and dining area are the heart of the home, from there, let your ideas flow, unlocking this home back to its glory. A separate entrance from the garage introduces secondary dwelling potential. Having been fully explored by the original owners, this property presents the ideal opportunity for the right buyer to bring their vision to life. Close proximity to all major amenities ,transit and nature trails. (id:49269)
One Percent Realty Ltd.
18 Tierney Drive
Ottawa, Ontario
Welcome to 18 Tierney Drive with over 3,850 sq.ft. of finished space. Beautifully maintained 4-bedroom home in the heart of Barrhaven, a vibrant, family-friendly community known for its top-rated schools, parks, and convenient access to shopping, dining, and transit.This thoughtfully designed Minto Naismith Model (Elevation 'K') offers generous living space for the whole family. The primary suite features a large walk-in closet, a 5-piece ensuite, and a cozy sitting area your perfect private retreat. A second bedroom also includes its own 4-piece ensuite and walk-in closet, while a third bedroom is equipped with a walk-in as well, ideal for growing families or those needing flexible space.On the main level, hardwood flooring flows through an open-concept layout anchored by a welcoming gas fireplace. A spacious laundry room and double garage add everyday functionality. Recent updates include a new furnace (2019) and roof (2020), offering peace of mind and added value.The fully finished basement features a second kitchen, 4-piece bathroom, and a cold room/cantina ideal for extended family living or entertaining on a larger scale. Outside, the landscaped yard offers great potential for outdoor living and your personal touch.Lovingly maintained and move-in ready, this home also presents a fantastic opportunity for cosmetic updates to suit your style all in a prime location on a quiet street with solid construction and room to grow. iGUIDE virtual tour and floor plans available. As per Form 244, please allow 24 hours irrevocable on all offers. (id:49269)
Royal LePage Team Realty
356 Aldworth Private
Ottawa, Ontario
Welcome to 356 Aldworth a move in ready 3-bedroom, 2.5-bathroom townhome in desirable Stittsville. Located on a private, this home is on a very quiet street with little through traffic. The main floor features gleaming hard wood that lead through the open concept living and dining room that flow effortlessly together. The living room in a quiet sanctuary where you can peer out your large windows while enjoying your coffee in front of a gas fireplace that anchors the room. Around the corner you'll find a large kitchen with granite counters, stainless steel appliances, chocolate brown cabinetry extending to the ceiling for extra storage and a convenient kitchen counter peninsula with overhanging breakfast bar. Head out the back into the fully fenced backyard, where you can host friends and BBQ, enjoying it under your covered Gazebo (2020) on a large 12 x 12 cedar top deck (2020). Planter boxes are perfect for those with a green thumb or for someone looking to take up a new hobby. Head upstairs, on a carpet free staircase to the primary suite. Double doors greet you as you move into the oversized bedroom with huge walk-in closet and 4 piece ensuite with soaker tub and separate shower. Two additional fairly sized bedrooms and another full washroom round out this floor. The finished lower level offers extra living space for a recreation room or playroom, with durable laminate flooring (2016) and good ceiling height. Tons of storage with an additional storage room in addition to the utility room that is lined with built-in shelving. This carpet free home is the perfect place to set roots - reach out today to schedule a showing. 24h irrevocable on all offers as per form 244. (id:49269)
Royal LePage Team Realty
1450 Margaret Crescent
Penetanguishene, Ontario
BRAND NEW HIGH-EFFICIENCY FURNACE. This stunning custom built home boasts a detached two-car garage & carport connected to the main house by breezeway, providing convenience and shelter. The beautifully landscaped yard features an expansive deck, a charming gazebo, a greenhouse, & raised gardens, all backing onto a serene forest for unparalleled privacy. Upon entering the home, you're welcomed by a slate-tiled foyer that leads into a spacious family room with soaring cathedral ceilings and wide-plank, engineered hardwood flooring. The staircase ascends to the loft bedroom with a three-piece bathroom and walk-in closet (also great office space). The dining room flows seamlessly into the kitchen, which is adorned with quartz countertops, abundant pot lights, and modern cabinetry. Adjacent to the kitchen is a cozy living room with a gas fireplace and engineered hardwood flooring that extends into the hallway leading to a two-piece bathroom, two additional well-sized bedrooms, and a three-piece bathroom with a walk-in shower. The primary bedroom features a large walk-in closet, an ensuite bath with a Jacuzzi tub, and elegant large baseboards. The spacious laundry room, includes a folding area, & a separate large storage pantry complete the main living spaces. The basement offers even more versatility, with a cold storage room that connects to the detached garage, a bedroom, a workout room, & a multi-purpose space that could serve as a music room or TV room. The expansive recreation area is finished with Shaw high-end vinyl flooring, and there is ample storage throughout. This meticulously maintained home includes a furnace room, a water softener. Every detail has been thoughtfully considered—this home is move-in ready and sure to impress! Penetanguishene provides a blend of natural beauty, historical significance, and a welcoming community atmosphere, making it an attractive place to live for those seeking a more relaxed and fulfilling lifestyle. (id:49269)
RE/MAX Realtron Realty Inc. Brokerage
2313 Edward Kidd Crescent
Ottawa, Ontario
Stop looking! Your new home is here, an all brick bungalow with huge triple attached garage on a large lot on a quiet cul d sac in an family friendly subdivision in the quaint village of North Gower. Freshly painted throughout in neutral pallet waiting for your decorative touch. Carpet free, with hardwood and ceramic throughout the main level and laminate in the basement. Spacious living room with wood burning fireplace and large picture window, opens to the dining area and kitchen with rich wood cabinetry and large pantry area. Primary bedroom with full ensuite bath and walk-in closet, two other well sized bedrooms and a family bath complete the main level. The basement is fully finished and features a generous family room, play room / hobby room with ample room for a home office , laundry room and two piece bath , storage room and utility room. The large rear yard comes with a 30' X 17' deck, with a gazebo, great for entertaining and family gatherings. Also an above ground pool with custom raised deck, play house, play structure and a storage shed. All of this and more are yours to enjoy! (id:49269)
Coldwell Banker First Ottawa Realty
704 - 234 Rideau Street
Ottawa, Ontario
WOW! NEARLY-NEW RENO, be the one to enjoy this FULLY FURNISHED apartment downtown in the Heart of it all! Pristine Floors flow beautifully throughout the spacious, open PANORAMIC VIEWS, well-oriented Sweet Spot! Gorgeous fresh white quartz anchors the well equipped kitchen. Bright and light white quartz also just installed in spacious 4 pc bath. Very practical layout, great location in a building providing full security lobby presence service. Walk everywhere to the beat of the Market, stop by the many world class neighbouring Galleries, dine locally in some of the best the city has to offer, or saunter over to the Ottawa Riverside to stroll or bike along the exquisite shores of our great River. Truly at the center of greatness! Fitness and a vast outdoor communal space give even more appeal to this gem!!! (id:49269)
Royal LePage Team Realty
3022a Bayview Avenue
Toronto (Willowdale East), Ontario
: **Top-Ranked Schools----Hollywood PS/Earl Haig SS Schools Zoning**Rare-Gem**LUXURIOUS INTERIOR RENOVATION(Spent $$$----From Top To Bottom---2015) & Recently-Upgraded 4+1Bedrms/5Washrms(2800Sf For 1st/2nd Flrs+Fully Finished Basement)---Prepare To Be Enchanted By This REMARKABLE--Impeccable--Timeless Elegance Hm(Ready To Enjoy Your Family-Life Here)**Contemporary Interior W/A Functional Flr Plan)*This Hm Features A Spacious Foyer Open To 2nd Flr & Formal Living/Dining Rms W/Open Concept W/Hi Ceiling(9Ft) & Experience Culinary Perfection Fully-Updated Kitchen(2015) W/Great Spaces+Pantry+S/S Appls+Massive Centre Island W/Cesarstone Countertop+Cozy Breakfast Area & Easy Access To A Cozy Backyard Thru Breakfast Area & Family Rm W/Gas Fireplace W/Upgraded Custom Millwork Mantle & Spacious--Rearranged-Finished Oak Stairwell & Natural Bright Hallway(2nd Flr) W/Skylight**Generous Primary Bedrm W/Gracious-Luxury 6Pcs Ensuite/W-In Closet+Spare Closet & Large Sitting Area**Good Size Of Bedrooms & Spacious-Upd'd 5Pcs Main Washrm-Fully Finished Basement Features An Open Concept Entertaining Space,Den,3Pcs Washrm**A Real-Turn Key Hm To See**Convenient Location To Schools,Park,Ravine,Shopping Malls,Hwys*** (id:49269)
Forest Hill Real Estate Inc.
62 Wimpole Drive
Toronto (St. Andrew-Windfields), Ontario
This stunning custom-built residence, designed by renowned designer, boasts a premium lot measuring 128 by 159 feet. Situated in one of the most sought-after pockets of the prestigious St. Andrew area, this home offers over 7,000 square feet of living space on an expansive 18,000 square feet lot, complete with a magnificent backyard and swimming pool. The main floor features a modern living space with soaring cathedral ceilings, a spacious family area, and an elegant dining room. The kitchen is equipped with top-of-the-line appliances, including a Sub Zero refrigerator, stove, dishwasher, Panasonic microwave, and Wolf gas cooktop, along with a beautiful solarium offering scenic views of the backyard, perfect for year-round enjoyment. Numerous recent updates and renovations have been made throughout the home. Additionally, it is located near highly-rated public schools. Whether you choose to move in, renovate, or build your dream mansion, this exceptional property is the one. **EXTRAS** Pool Electrical Equipment are brand new and has 3 years Warranty, Sprinkler System, Water Softener, All Elfs And Window Coverings. Hot Tub( As Is). (id:49269)
RE/MAX Excel Realty Ltd.
15885 Manning Road
South Stormont, Ontario
Welcome to 15885 Manning Road! This stunning brick bungalow is located in the highly desired area of Parkway Estates, offers over 1,700 square feet of living space, and is designed for both comfort and functionality. Featuring 3+1 bedrooms and 4 bathrooms, this home is perfect for families of all sizes. The spacious layout includes a main floor with cathedral ceilings that enhance the sense of openness, while the beautiful fireplace and hardwood floors provide a warm, inviting atmosphere. The living room flows seamlessly into the open kitchen and dining area. The kitchen boasts ample cabinetry, a central island, and modern appliances, making it ideal for both everyday meals and entertaining guests. The dining room conveniently offers patio doors to access the side yard, where you will find the hot tub and with privacy fence. The primary bedroom, complete with its own ensuite and walk in closet, provides a peaceful retreat. Two additional bedrooms and full bathroom on the main level offer plenty of space for family or guests. The fully finished basement includes an additional bedroom, two office spaces, a full bathroom, and generous space for the rec room or hobby area to suit your needs. For convenience and ease, the home is equipped with a double attached garage, offering direct entry into the home where you will find the main floor laundry room and 2 pce bathroom. This brick bungalow is an ideal choice for those seeking a well-maintained, move-in-ready home. This home is located on a large corner lot, with partial views of the St Lawrence River, and it is just a short walk to the Long Sault Parkway, waterfront trails and beaches, and everything that the village of Long Sault has to offer. All offers are to contain a 24 hour irrevocable clause. (id:49269)
Keller Williams Integrity Realty
247 Wapaska Crescent
Gravenhurst (Muskoka (S)), Ontario
Nestled into the picturesque shores of Lake Muskoka, this 2200+ sq ft year-round home/cottage offers the perfect lakeside retreat. With five bedrooms and stunning views, every evening paints a breathtaking picture. The property boasts over 160' of pristine shoreline, inviting you to immerse yourself in the natural beauty of Muskoka. The heart of the cottage is its open-concept living space, featuring a large galley kitchen, a wood-stove, vaulted ceilings, and expansive windows filling the space with natural light. The lower level walkout offers convenient access to the outdoors, and the detached garage for additional storage. Wake up to lake views from the the main floor master bedroom, complete with an ensuite bathroom. Numerous upgrades throughout the cottage, detailed in the feature sheet, demonstrate the care put into the property. Outside, the perfectly manicured grounds create an idyllic setting for relaxation and entertainment. A spacious deck overlooks the water, inviting you to unwind and soak in the views. The 3" granite slate patio provides an elegant space for outdoor dining, while the meticulously landscaped gardens, complete with lighting and an irrigation system, add a touch of sophistication. A hydro pool hot tub offers a luxurious escape, and the two-slip boathouse with a sun deck provides ample space for waterside enjoyment. Located just minutes from downtown Gravenhurst, this year-round cottage/home offers the perfect blend of tranquility and convenience. Enjoy easy access to charming restaurants, shops, and all the amenities Gravenhurst has to offer, while still relishing the peace and privacy of your lakeside haven. (id:49269)
Chestnut Park Real Estate
2452 Queensway Road
North Bay (Birchaven), Ontario
Welcome to Queensway! Nestled in the heart of a vibrant city neighborhood, this enchanting half-acre lot awaits your imagination and inspiration. Step into a world of endless possibilities as you explore this charming one-and-a-half-story home with captivating features at every turn. As you enter through the inviting sunroom, you're greeted by the warm embrace of natural light, beckoning you further into a spacious kitchen that's just waiting for your culinary creations. With ample prep space and a cozy dining area, every meal becomes a delightful experience. Convenience with a main floor laundry room, making chores a breeze, while the living room offers a cozy sanctuary. Retreat to the tranquility of the primary bedroom, conveniently located on the main floor, accompanied by a family size four-piece bathroom, offering relaxation and rejuvenation at your fingertips. Venture upstairs to two spacious bedrooms, while the lower level presents an exciting canvas for your imagination, with the potential for additional living and entertainment space, and another bathroom awaiting your personal touch. Stay comfortable year-round with forced air gas heating and central air. Paved driveway leads to a detached workshop, offering storage, or creative endeavors, complete with gas space heater and hydro for ultimate functionality. Fall in love with the expansive outdoor, where adventures await on this sprawling half-acre lot. (id:49269)
Coldwell Banker-Peter Minogue R.e.
204 Bousfield Crescent
Milton (Dp Dorset Park), Ontario
First time offered in 50 years! This 4 bedroom, 2 bathroom, 2 storey home sits on a pool size lot on a quiet, family friendly street in Milton's highly desirable Dorset park neighbourhood. Attached single car garage with 4 additional parking spaces in the driveway. The fully fenced yard, with gate, is 54.19 x 147.99 x94.25 x53.71 feet. There are also doors from the kitchen and the garage to the yard. Private patio area is perfect for the bbq. Mudroom leads into home, a perfect spot to remove your shoes. The main floor has an eat-in kitchen, seprate dining room and good sized living room with a big beautiful new window to let the sunshine in. Upstairs, there are 4 bedrooms and a 4 piece family bathroom. The basement is finished and has a 2 piece bathroom, laundry room and a large carpeted recreation room. The whole house has been frershly painted in a neutral tone and is move in ready! New window in living room 2025, other windows 2001. Copper & Aluminum pigtails, Decora plugs and switches supplied and installed throughout in 2020. ESA inspection done in 2021. New Facia, Soffits and eavestroughs 2019. New roof shingles May 2024. There are great schools available including public, catholic & french immersion options. Conveniently located close to downtown, the mall, arts centre, leisure centre, places of worship, shops, grocery stores & more. Glen Eden ski hill is nearby as are lots of trails for hiking or biking. For the commuter, highways can be easily accessed or choose a hassle free ride on the Go train. (id:49269)
Royal LePage Meadowtowne Realty Inc.
272 Station Street
North Middlesex (Parkhill), Ontario
Well cared for 3 bedroom, 2 CAR GARAGE home with a LARGE fenced in lot, large rear deck and side deck with some beautiful, mature trees landscape this wonderful house which has plenty of room to grow, play or relax in. All maintenance records have been kept in perfect order, as has the house been as well. Cute front porch, close side access to the garage, kitchen has stainless steel appliances, main floor laundry, new furnace and central air circa 2021. Walking distance to grocery, doctor, LCBO, gas station, restaurants, parks, tennis, baseball, volleyball, YMCA, public and Catholic schools and offers whereby the much more. Only 12 minutes to Grand Bend and 30 minutes to London. Call listing agent for personal tour. *The listing brokerage will retain 75% of the co-op commission offered for any offers whereby the listing agent personally showed the property to the Buyer. (id:49269)
Exp Realty
25 Demeyere Avenue
Tillsonburg, Ontario
Welcome to this stunning 2-storey brick home nestled on a picturesque ravine lot within the desired Annandale Subdivision of Tillsonburg. Boasting 3 bedrooms, plus den and 4 full baths, this home is filled with timeless charm and modern luxury. Featuring countless updates, including vinyl windows, a 50-year metal shingle roof, renovated kitchen, bathrooms and many other thoughtful updates and details throughout! With a spacious main floor layout, perfect for entertaining, and a lower level featuring a large rec room, laundry area, craft room, den, full bath, workshop, exercise room and 2 large storage rooms, there's ample space for the whole family. Relax in the cozy family room complete with a natural wood-burning fireplace, and patio doors leading to the serene, landscaped backyard. Embrace the tranquility and convenience of this prime location, just moments from amenities yet surrounded by nature's beauty. Don't miss out on this rare opportunity. Schedule your private viewing and make this dream home yours. (id:49269)
Exp Realty

