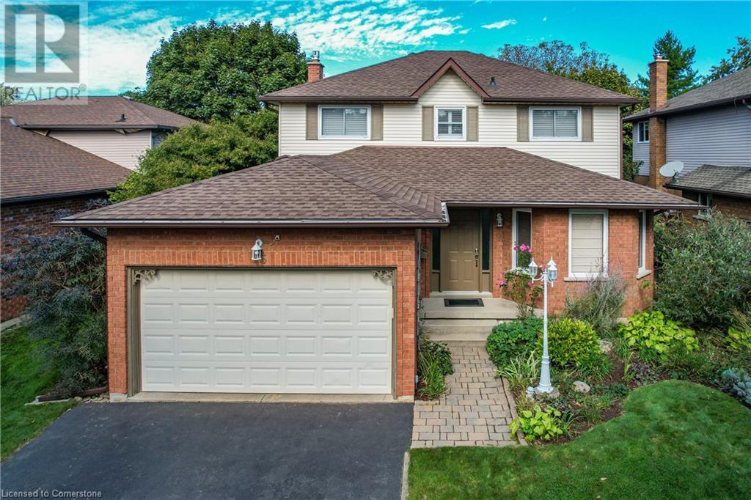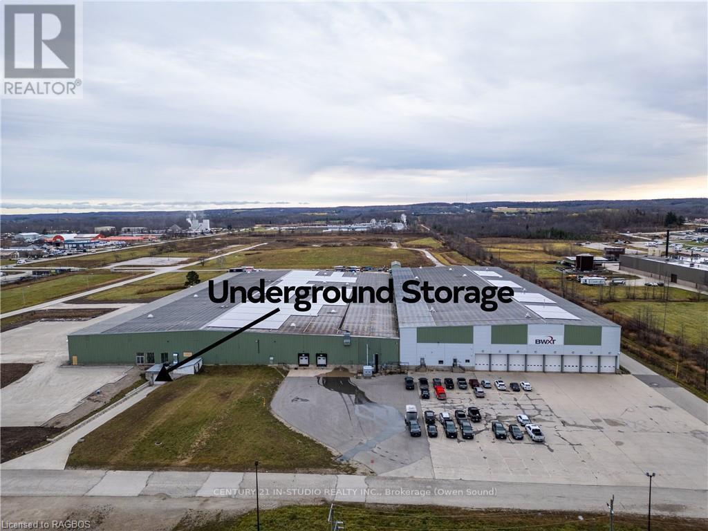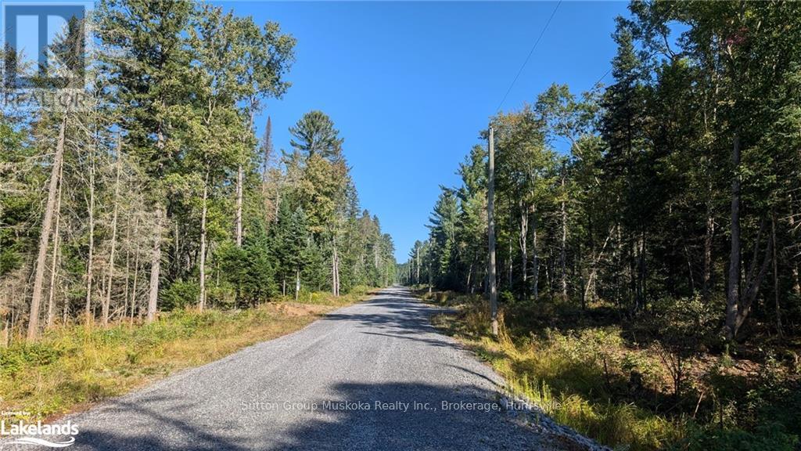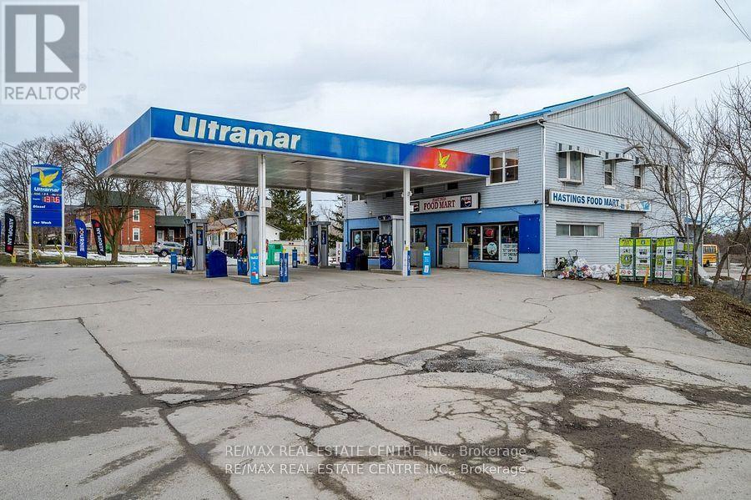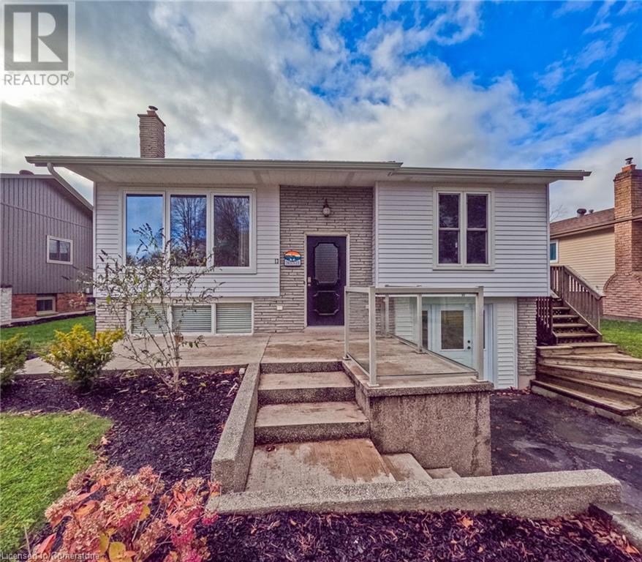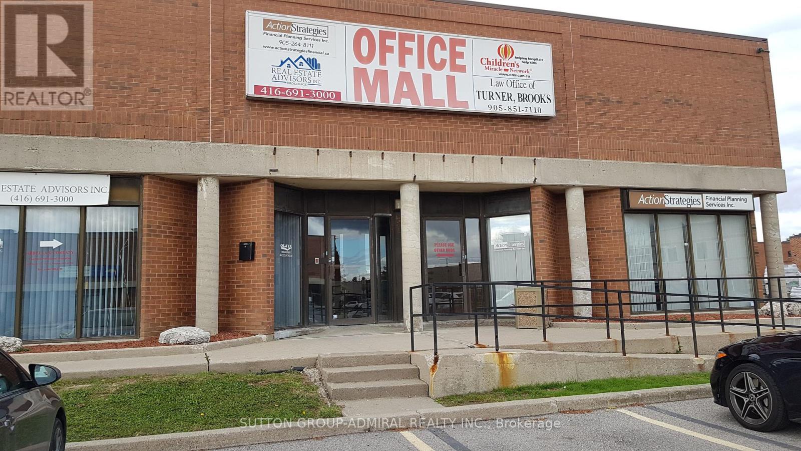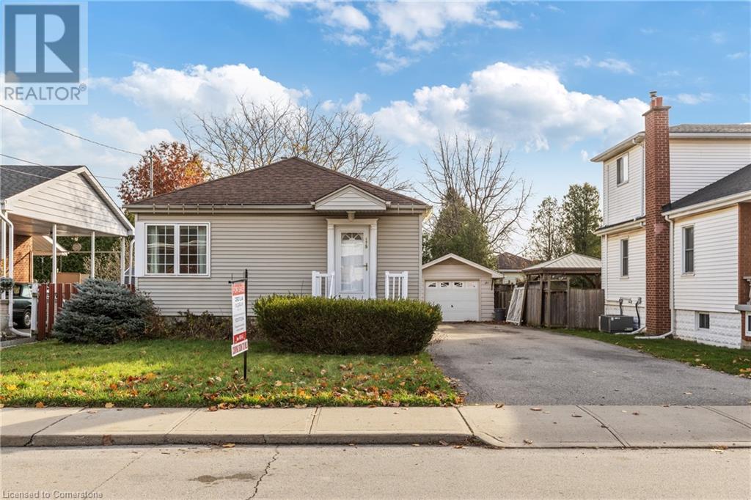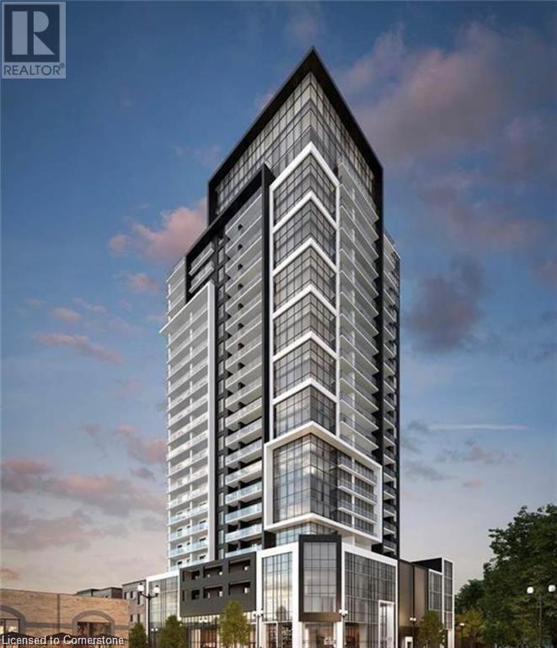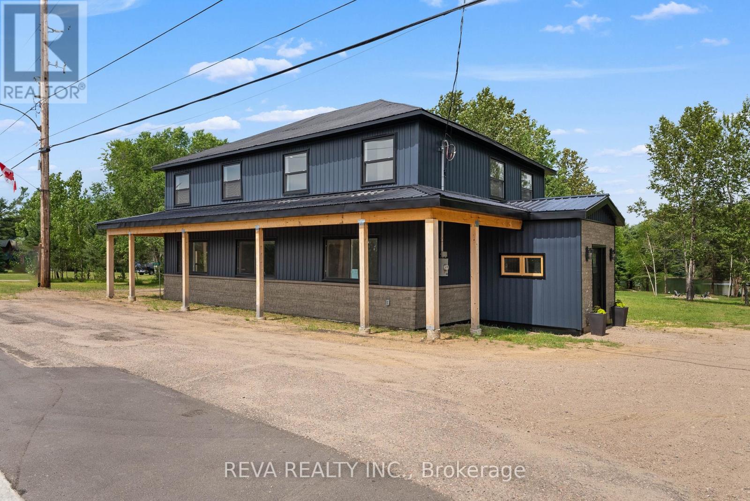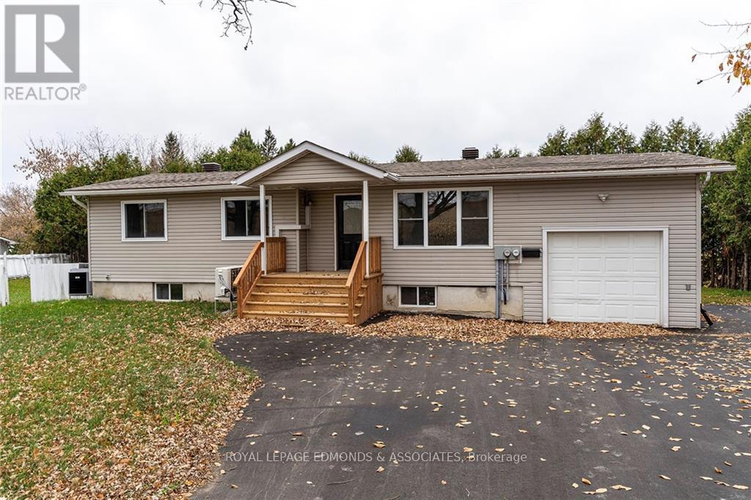15 Sumner Crescent
Grimsby, Ontario
STEPS TO GRIMSBY BEACH … This beautiful, FULLY FINISHED 4 bedroom, 3 bathroom, 2061 sq ft FAMILY HOME with a stunning and PRIVATE BACKYARD OASIS is nestled on a mature property at 15 Sumner Crescent in Grimsby. Featuring a HEATED, INGROUND POOL plus solid wood GAZEBO with TV hookup, natural gas hookup for BBQ, potlights & fans, sitting on a big, elevated 16’ x 25’ stamped concrete patio! This outdoor seating area is an ENTERTAINER’S DREAM for hosting fires with s’mores, movie nights under the stars, or watching your favourite team’s games! Walk through French doors from the spacious foyer and into the OPEN CONCEPT living room/dining room area leading into the UPDATED EAT-IN KITCHEN done by Oakridge Cabinetry. Boasting built-in pantry with pull-outs, pot drawers, soft close cabinetry, Cambria QUARTZ countertops and breakfast bar, wine fridge, subway tile backsplash, updated appliances, plus WALK OUT through patio doors to the fantastic back yard. Step down into the SUNKEN MF family room with California shutters, gas fireplace and brick surround with mantel. A 2-pc bath with updated Oakridge cabinets & Cambria quartz counters, laundry room, plus updated light fixtures & potlights throughout complete the main level. UPPER LEVEL offers a primary bedroom w/4-pc ensuite, 3 more well-sized bedrooms, and another 4-pc bathroom. FULLY FINISHED LOWER LEVEL features a recreation room, office/bedroom with pocket door, WORKSHOP, cold cellar, unique WINE WALL storage & more. Roof 2018, Furnace & A/C 2008. Easy highway access, close to the dog park, pickleball courts, great schools, churches and Grimsby Beach! CLICK ON MULTIMEDIA for video tour, drone photos, floor plans & more. (id:49269)
RE/MAX Escarpment Realty Inc.
44 Kay Crescent
Guelph (Guelph South), Ontario
Welcome to 44 Kay Crescent: gorgeous 2020 build FREEHOLD corner unit townhome with over 2000sf of finished living space from top to bottom. Open-concept main floor offers large 9 foot ceilings throughout, beautiful fully-loaded kitchen, living room & dining area with large windows for the whole family to enjoy. Kitchen upgrades include granite countertops, s/s appliances, built-in range hood. Upstairs, large primary bedroom features oversized walk-in closet and ensuite, 2 additional bedrooms + 4 pc bathroom, convenient second floor laundry and abundance of closet space. Basement includes full 4 pc bath, bedroom, office, rec-room and cold cellar. In the back yard, enjoy the good sized deck and fully fenced back yard. Situated in a family-friendly neighbourhood near a great park and walking trails, grocery, restaurants and so much more. Basement finished by home builder. 3 parking spaces available (1 Garage + 2 Driveway Parking). This home is sure to fit your family’s needs. Book your private showing today! (id:49269)
RE/MAX Real Estate Centre Inc Brokerage
63 Albert Street
Central Huron (Clinton), Ontario
This 1716 sq. ft. retail property is located on the main Street in Clinton and consists of retail space at the front and storage at the rear. the unit has forced air gas heating and is air-conditioned. There are two washrooms on the lower level. This location is the perfect space to locate your business. High traffic area on a main street beside the service Ontario Office. (id:49269)
Royal LePage Heartland Realty (Clinton) Brokerage
1799 20th Street E
Owen Sound, Ontario
Unique opportunity for your small to medium size business! 8000 sq feet of M2 Industrial storage in a marquis, central location available immediately. Can be divisible into smaller sections with flexible lease terms, allowing industrial space for shorter time frames. Ideal for temporary, heated storage for vehicle, distribution and construction companies, allowing inventory to be easily and readily accessible. #MicroWarehousing refers to the concept of running small-scale warehouse facilities at accessible locations that are closer to the end consumers. Call your REALTOR® today for more info on this unique opportunity. (id:49269)
Century 21 In-Studio Realty Inc.
112 Meadowview Lane
North Perth (Elma), Ontario
This newly constructed two-bedroom, one-bathroom unit, completed just over four years ago, is sure to impress. Located on a quiet, low-traffic dead-end street, the home features a brand new shed and backs onto real space, ensuring a private atmosphere. A secondary deck has been added to the side of the house, enhancing the outdoor living experience. The kitchen boasts modern finishes, complemented by an open-concept design that provides a contemporary feel. The gardens and mature trees, which thrive in three seasons, have been meticulously cared for. The community offers a clubhouse, scenic walking trails, and a private pond, perfect for enjoying nature and feeding the ducks. The lease fee includes street maintenance, water, sewer, and garbage collection, making this a wonderful option for those seeking a peaceful retirement in a friendly neighborhood for residents aged 55 and older. (id:49269)
Exp Realty
17 Allan St Street W
Minto (Clifford), Ontario
This solid 1.5 storey, 3-bedroom yellow brick historic home features a large heated workshop and is set on a large corner lot in a quiet area of a great neighbourhood. Only steps to the conveniences of Clifford's vibrant downtown and Cenotaph Park. Built to last, this classic gem has retained many of its charming original architectural features such as original wood floors, trims, soaring ceilings on the main floor, large principal rooms and window transoms. The main floor consists of a large living room with rustic wood burning fireplace insert, formal dining room, kitchen, and 2-piece bathroom for guests. The upstairs features a huge master with en-suite privileges' via the convenient laundry tucked in between, two more generously-sized bedrooms, and a spa-sized spacious 4-piece bathroom with window seats. The basement has a workshop area, lots of room for storage, and a large separate walk-up access to the outside. Outside, the 90 x 132 partially fenced corner lot is a cornucopia of fruit trees, berry bushes, lilacs, snow magnolia and horse chestnut trees, evergreens, and has custom made steel raised beds ready for your flowers or veggies. The recently constructed 30 X 30 double car detached workshop is ready for all of your hobbies, fully insulated and featuring natural gas heat. The washing machine, dryer, gas stove, fridge, upright freezer and dishwasher are all included. There is great value here if you can add a little TLC! Book your private showing today! (id:49269)
Your Hometown Realty Ltd
11 Crimson Lane
Huntsville (Stephenson), Ontario
Premium residential building lot located on Crimson Lane in the highly desired village of Port Sydney – Muskoka, the development is located off South Mary Lake Road. Port Sydney sits on the shores of Mary Lake which includes a chain of lakes with over 40 miles of boating. The lot is only minutes away from a beautiful sand beach and boat launch on Mary Lake, great swimming and boating. Other features in the area - North Granite Ridge Golf Course less than a minute away, shopping, easy access to Hwy 11 and both towns of Huntsville and Bracebridge and more. Services to this lot include economical natural gas for heating, Cogeco cable, Lakeland high-speed fibre optic, and hydro. This 1.44-acre lot is level with a cleared building site, driveway and culvert are installed plus the lot includes a new drilled well – these items will save you thousands of dollars when building! Call for additional info. This is a newly created lot - taxes/assessment to be determined. HST is included in the asking price. A great location for your new home! Don’t have a builder? Not familiar with the building process? We work with an experienced custom home builder who is familiar with the development. Call for details. (id:49269)
Sutton Group Muskoka Realty Inc.
15 Staines Street
Breslau, Ontario
Welcome to 15 Staines St., Breslau—a serene, family-friendly neighborhood. This income-generating legal duplex offers incredible flexibility and opportunity, located in the heart of the Tri-City area. Easily accessible to Kitchener, Waterloo, Cambridge, and Guelph, and just minutes from the highway and other amenities.Enjoy the spacious Unit 1 with your family, while generating rental income from the fully separate Unit 2, which features its own entrance, hydro meter, and mailbox. This beautiful house includes a kitchen with quartz countertops, hardwood and tile flooring on the main and first floors, and ample natural light to create a soothing atmosphere. The main floor also boasts a gas fireplace.Step outside to a full deck with planter decorations, Fully fenced backyard perfect for leisure time. The dual entrance to the backyard adds extra convenience. This spacious home comes with many additional inclusions, making it a must-see. Don't miss this opportunity! Open house every Saturday and Sunday between 2-4 p.m. (id:49269)
Century 21 Heritage House Ltd.
94 Bridge Street S
Hastings Highlands, Ontario
Unlimited opportunity of income comes with high profit Ultramar Gas Station On 1.9 Acres Land On Hwy 45 In Hastings With Convenience & Grocery Store, 4 bedroom Apartment On Second Floor, Coin Car Wash, ATM, Lotto Machine, Gas & Diesel, Propane Distribution Centre And Other Seasonal Items*A Very Busy Site And Close To Rice Lake Area Which Bring Lot Of Seasonal Traffic. Lots Of Income. Half of conveyance store can be convert drive through coffee shop to maximize profit build remaining land business to suite. (id:49269)
RE/MAX Real Estate Centre Inc.
207 East 33rd Street
Hamilton (Raleigh), Ontario
Welcome to 207 East 33rd Street, Hamilton! Nestled in the sought-after Raleigh neighbourhood on Hamilton Mountain, this beautifully renovated 2-bedroom, 2-bathroom detached home offers over 1,430 square feet of finished living space. With driveway parking for 4+ cars, you'll never have to worry about space. Step through the front door and be greeted by a bright, inviting living room that seamlessly flows into a spacious kitchen. The kitchen, with its patio doors leading to a large rear deck, is perfect for entertaining friends and family. The main floor boasts a generously sized primary bedroom, a modern 4-piece bathroom, and a second cozy bedroom. Head downstairs to a fully finished, open-concept basement, ideal for a secondary suite or family roomperfect for movie nights! The lower level also offers ample storage, a convenient 3-piece bathroom, and laundry facilities. The backyard is fully fenced, providing privacy and easy access to the rear deck and driveway. Located just minutes from the Lincoln Alexander Parkway, Redhill Expressway, and a range of amenities, this home is perfectly positioned for convenience. Don't miss your chancebook your private showing today, because 207 East 33rd Street wont stay on the market for long! (id:49269)
Keller Williams Complete Realty
52 Duskridge Road
Chatham, Ontario
Under construction. Welcome home to this luxurious executive semi-detached ranch in sought after Prestancia subdivision. Homes by Bungalow (Tarion Awards of Excellence Candidate builder) offering high quality finishes, exquisite craftsmanship and attention to detail. Once construction is completed main floor will feature open concept kitchen/dining/living area with 9 ft ceiling throughout entire home. Kitchen with large island and walk-in pantry. Living room offers 10 ft trayed ceiling overlooking covered deck with oversized 8 ft patio doors creating bright living space. Primary bedroom offers 10 ft trayed ceilings, ensuite and walk-in closet. Conveniently located large main floor laundry. Full unfinished basement with roughed in bath and covered front porch. Finish the basement and double your living space is an option. Cement driveway, and seeded front yard included. 7 years new build Tarion Warranty. (id:49269)
Advanced Realty Solutions Inc.
57 Ridgeway Road
Fort Erie (337 - Crystal Beach), Ontario
Affordable home in a good Crystal Beach area with detached two-story garage 550 sqft with hydro ready. Accessory Dwelling Unit ( ADU) is possible. Spacious main floor with two bedrooms, one full bathroom, and one bedroom can be used as an office room. upstairs with 2 decent bedrooms and 2 pieces of bathroom. renovated: floor, kitchen, bathroom, paint, stairs, and back entrance in 2024. Updates include: Roof 2017, Furnace 2024, AC 2019, and most windows. The water heater is owned. ready to move in. Within walk distance to famous Crystal Beach & quaint downtown Ridgeway with shops, restaurants, & desirable walking trails. (id:49269)
Wisdomax Realty Ltd
204 - 320 Bayfield Street
Barrie (Bayfield), Ontario
Located Right off Hwy 400 on Barrie's Golden Mile * Open Concept Unit with Great Natural Sunlight * Storefront Facade Renovations Giving the Shopping Centre a New Face Lift *Excellent Location with Ample Parking Spaces * Anchored by Canadian Tire, Centra, Dollarama, and Planet Fitness! (id:49269)
RE/MAX Ultimate Realty Inc.
25 Queen Street
Fort Erie, Ontario
This commercially zoned building has had many upgrades including windows and air conditioning/ heat split. Located at the end of the QEW, close to Buffalo and all things Fort Erie. Parking for 4 vehicles in the rear and street parking out front. 4 separate offices, 3 on the main floor, and another upstairs, plus a large main floor reception area/ board room. Available November 1st. (id:49269)
Revel Realty Inc.
13 Aaron Drive
Port Dover, Ontario
Wow! What a location! Located in a fantastic spot with a short walk to the beach and lake, playground and park, school and shopping. This 3 bedroom and 2 bathroom raised ranch is in move-in condition. Enjoy the abundance on natural light provided by the large picture windows on the main level. The lower level showcases a large family room with a gas fireplace and second bathroom. The garage has been converted into a massage room/office offering many possibilities. This beauty boasts many upgrades in the last 10 years including most of the windows, roof, front patio, furnace and air conditioner. Relax on the rear patio installed in 2020 with the addition of a large shed. Don't miss out on this one! Call Today! Check out the virtual tour! (id:49269)
RE/MAX Erie Shores Realty Inc. Brokerage
1065 Dominion Road
Fort Erie (334 - Crescent Park), Ontario
Welcome to 1065 Dominion Road in Fort Erie where you will find a country feeling home with the convince of urban services. This sprawling 2300+ sq.ft. home has the ease of one floor living with room, private spaces and outdoor spaces that bring tranquility to your everyday life. The home offers 3 over-sized bedrooms including a massive primary bedroom with a private ensuite, walk-in closet and French doors that open to the rear yard and a covered rear deck. Enjoy your morning sitting watching nature as it appears in your own back yard. The other bedrooms are also oversized and offer double closets and room for family or guests or they could be used as offices/additional family space. The living, dining and kitchen are open from the front of the home to the rear and allow lots of natural light to come through the space. In the winter, cozy up to the natural gas fireplace in the living room and enjoy some down time. The main washroom offers both space and a separate attached laundry room for convenience and ease. The kitchen offers ample cupboard / counter space and you can enjoy the views while cooking and entertaining from the large picture windows that cover the rear wall of the dining room. Outside there are two garages. A smaller detached garage at the front that is currently used for storage and as a workshop is accompanied by a larger and newer garage behind the house that is wired for heat and hydro once the line is run from the house. Sitting on almost 1 acre and overlooking the Friendship Trail and only a short walk to Lake Erie. This home is centrally located and is only a short distance from the Peace Bridge, the QEW, shopping, restaurants and more. The lifestyle here is only limited by your imagination. (id:49269)
Coldwell Banker Momentum Realty
146 West 3rd Street
Hamilton, Ontario
This charming detached bungalow on the sought-after Hamilton Mountain offers spacious living with 3+1 bedrooms, 2 bathrooms, and an attached garage. Nestled on a generous pie-shaped lot, this property is perfect for those looking to add their personal touch or seeking a promising investment opportunity. Located in a quiet, friendly neighbourhood, it provides easy access to transit and major highways for a convenient commute. Recent upgrades include a newer furnace, roof, air conditioner, freestanding gas fireplace and main water line, ensuring comfort and efficiency. A perfect blend of potential and practicality awaits you in this welcoming, well cared for home. (id:49269)
RE/MAX Escarpment Realty Inc.
95 Grovedale Avenue
Toronto (Maple Leaf), Ontario
Discover the potential of 95 Grovedale Ave in Toronto's desirable Maple Leaf neighbourhood. This spacious 3+1 bedroom, 2-bathroom home, set on a generous corner lot, offers a wealth of possibilities for those looking to create a dream home, build an investment property, or redesign for the future. The finished basement with a separate entrance offers the potential for additional living space or income-generating opportunities. Located near schools such as St. Fidelis Catholic School, transit, local shops, and amenities including Humber River Hospital and Yorkdale Mall, this property offers both convenience and accessibility. With room to grow, renovate, or redevelop, this property presents a unique opportunity to bring your vision to life in one of Torontos most sought-after communities. (id:49269)
Exp Realty
835 Percifor Way
Ottawa, Ontario
This 3-bedroom, 3-bathroom end unit townhome in Orleans offers fantastic value and an ideal opportunity for first-time homebuyers or young families. Recently updated with fresh paint throughout and brand-new flooring on the second floor, this home is move-in ready and waiting for you to make it your own.The main floor features a spacious living room with a cozy natural gas fireplace, perfect for unwinding after a busy day. The open-concept layout also includes a practical kitchen and dining area, providing a great space for daily meals and casual entertaining. A convenient powder room is located on the main level for added comfort and functionality. Upstairs, you'll find three good-sized bedrooms, including a master suite with its own ensuite bathroom. The other two bedrooms are ideal for kids, guests, or a home office.The fully finished basement adds even more living space, with another natural gas fireplace creating a welcoming atmosphere for family time or relaxation. Its a great space to customize to suit your needs whether you need a playroom, home gym, or cozy entertainment area. With a single-car garage for parking and extra storage. (id:49269)
Engel & Volkers Ottawa
4 - 134 Kennedy Road S
Brampton (Brampton East Industrial), Ontario
Prime Location Minutes From Hwy 410 . 6000 Sq Ft Unit With M2 Zoning On Kennedy Road. Allows Various Usages Including Truck Shop, Warehouse, Manufacturing, Don't Miss Out! (id:49269)
RE/MAX Millennium Real Estate
Part 2 Of 1 Snodden Road
Markstay, Ontario
Welcome to Snodden Road where the beauty of nature and privacy meet at the end of a dead-end road. We have two 26-acre lots with rural zoning with mostly mature trees such as red and white pines, spruce, cedar, poplar and birch making these two properties perfect to build your dream home or hobby farm. With the creek running alongside Part 1 you can blaze the most beautiful, picturesque trails for the kids to ski, snowshoe, atv, snowmobile or horseback through within the safety of your own property. Owners are motivated to sell both parcels as a package and priority will be given to buyers who want both parcels and with 60+ acres between yourselves and the present owners all you will hear are the sounds of nature and if you're quiet enough during your walks you might just arrive upon the many deer and moose seen in the area. Don't wait, book your showing today! See MLS 2118225 (id:49269)
Century 21 Select Realty Ltd
Part 1 Of 1 Snodden Road
Markstay, Ontario
Welcome to Snodden Road where the beauty of nature and privacy meet at the end of a dead-end road. We have two 26-acre lots with rural zoning with mostly mature trees such as red and white pines, spruce, cedar, poplar and birch making these two properties perfect to build your dream home or hobby farm. With the creek running alongside Part 1 you can blaze the most beautiful, picturesque trails for the kids to ski, snowshoe, atv, snowmobile or horseback through within the safety of your own property. Owners are motivated to sell both parcels as a package and priority will be given to buyers who want both parcels and with 60+ acres between yourselves and the present owners all you will hear are the sounds of nature and if you're quiet enough during your walks you might just arrive upon the many deer and moose seen in the area. Don't wait, book your showing today! See MLS 2118221 (id:49269)
Century 21 Select Realty Ltd
19 Devon Road
Toronto (East End-Danforth), Ontario
***Looking for a Remarkable, one-of-a-kind, turn-key-----INNOVATION-----STYLISH HOME****UNIQUE Style, Where Natural light is abundant & Modern Sophistication Interior(LUXURIOUS your family life & A Good Income $$$ opportunity combined)****Nestled In the Vibrant--Hi Demand Beach Hill,Upper Beach neighbourhood**This Residence is a 3 storey of contemporary Luxury Interior & Functionality for your family life & ""STUNNING""--Self-Contained/City-Permitted Legal Apartment(Lower Level---Solid Rental Income $$$)**Boasting Hi-Ceilings & Open Concept Of main floor w/floor to ceiling windows & european style--entertaining for family & friends, kitchen w/oversized-marble centre island w/breakfast bar that serves as both a culinary workspace and a gathering spot for family & friends & overlooked multi-skylights over the kitchen & featuring a sleek fireplace w/decorative shelves & easy access large patio-back balcony & Super sunny thru floor to ceiling windows all bedrooms & Functional--2nd floor laundry room**Luxury & Private/Exclusive Prim Bedrm on 3rd Flr---Kitchenette & Private Large Balcony for Couple's sanctuary,2ways Fireplace & Heated Washroom**Potential Rental Income W/Separate Entrance--City-Permitted/Self-Contained------1 Legal Apartment(Solid Income $$$---HEATED FLOOR--Kitchen/2Bedrooms+2Great Room+2Washrooms-------R/I Kitchen--Separate Entrance--1Bedrm+1Washrm(Potential Income $$$)**Detached Garage(Back) & Legal Front H-E-A-Ted Concrete Driveway**2Gas Metres/2Hydro Metres--2Furnaces/2Cacs--2Laundries(Upper Level & Bsmt)---3Kitchens & 1 R/I Kitchen Area(Bsmt)---4Balconies & 2Walk-Ups/Separate Entrances(Bsmt)---1 City-Permitted Legal Apartment--3Tankless HWT(Owned)**HEATED FRONT DRIVEWAY(SNOW-MELTING SYS)--HEATED FLR(BSMT)--HEATED WASHROOM FLRS***Gorgeous/Modern 3Storey Innovated Design allowing Abundant Natural Sunlit & Potential Income Combined(Live Your Family Luxury Life & Generate Potential Solid Income For Your Family)*** **** EXTRAS **** *3Kitchens+2Laundries*New S/S Fridge,New B/I Gas Cooktop,New B/I Mcrve,New B/I Oven,New B/I Dshwhr,New F/L Washer/Dryer,Fireplaces,2Furnaces-2Cacs,2Tankless HWT,2Gas Metres,2Hydro Metres,Legal Frt Pad PKG-HEATED FRT DRIVEWAY,HEATED FLR(BSMT (id:49269)
Forest Hill Real Estate Inc.
500 Escapade
Ottawa, Ontario
Flooring: Tile, Stunning Atticus Model with $35K in Upgrades – Quick Move-In Available!Nestled in the heart of Findlay Creek, this beautiful home offers an exceptional blend of comfort and convenience. Located just a short walk from a park and school, it’s perfectly positioned for families. The kitchen provides ample space with stylish cabinetry and a large island featuring a breakfast bar—ideal for cooking and entertaining. A Cansweep system adds efficiency to cleaning. Hardwood floors lead to the second floor, where you’ll find four generously sized bedrooms. The primary bedroom serves as a peaceful retreat, complete with a walk-in closet and double sinks in the ensuite bathroom. Outside, the home boasts a spacious double garage, providing ample room for parking and storage. This is a rare opportunity to enjoy modern living in a sought-after neighbourhood!Some of the pictures are photoshopped, Flooring: Hardwood, Flooring: Carpet Wall To Wall (id:49269)
Royal LePage Team Realty
234 Pursuit Terrace
Ottawa, Ontario
Welcome to this extraordinary 4,064 sq ft gema true hidden haven nestled on a premium oversized lot with no rear neighbors. The main floor features a welcoming den, eat-in chef's kitchen with granite countertops, an oversized island, and walk-in pantry. Enjoy entertaining in the large great room, complemented by a spacious dining area. The second level boasts four spacious bedrooms and three full baths, including a luxurious primary suite with dual walk-in closets and a private ensuite bath with a stand-up glass shower. The large loft with cathedral ceilings offers spectacular sunrises. The fully finished basement offers endless possibilities. Step outside into your private backyard, perfectly situated on a giant pie-shaped lot, ideal for hosting summer barbecues, playing with the kids, or simply enjoying the breathtaking evening sunsets. This home is bright and spacious on every level. (id:49269)
Exp Realty
4566 Meadowview Drive Drive
Sebringville, Ontario
Prepare to fall in love with this stunning property, which seamlessly blends beauty with functionality, both inside and out. The main floor offers an open-concept layout, with a spacious kitchen, family room, and dining area that boast large windows providing panoramic views of the property. Adjacent to the garage is a generously sized mudroom, perfect for storing outdoor gear, plus a convenient powder room. The main level also features two good-sized bedrooms, along with a primary bedroom that has cheater access to a large, well-appointed four-piece bathroom. Heading downstairs, you'll be welcomed by heated tile floors and a spacious rec room, complemented by a dedicated home gym area. The basement laundry room has its own separate staircase leading up to the garage, offering great potential for transforming the space into an in-law suite. Additionally, the basement includes a three-piece bathroom and three more bedrooms, providing ample room for guests or family members. Step outside to enjoy the endless possibilities on this expansive country-style lot, just 15 minutes from downtown Stratford. Whether you're looking for a peaceful retreat or a home with plenty of room to grow, this property has it all. (id:49269)
Keller Williams Innovation Realty
C12-C13 - 4220 Steeles Avenue W
Vaughan (Steeles West Industrial), Ontario
*** Fabulous Ground Floor Commercial/Retail/Office Space *** Suite can be divided into up to 4 Suites *** Fabulous Suite to be Renovated *** Great For Professional Office With Retail Exposure *** Ample Free Surface Parking *** 14 Offices *** Bull Pen *** Board Room *** Steeles Avenue Address *** Excellent Amenities Close By *** TTC *** Seconds To 407, 400, Hwy 7 *** **** EXTRAS **** *** 14 Offices *** Reception *** Bull Pen *** Storage Rooms *** Additional Rent Of $10.13/Square Foot Includes Utilities *** See Floor Plans for whole space \"As Built\" or New Potential Suites (id:49269)
Sutton Group-Admiral Realty Inc.
175 Rosedale Avenue
Hamilton, Ontario
Calling All Investors and First-Time Homebuyers! This charming 3-bedroom bungalow is full of potential and ready for your personal touch. The main floor features a bright and welcoming layout with a full bathroom for everyday convenience. The finished basement offers additional living space, complete with a home office, a powder room, and a spacious rec room perfect for relaxing or entertaining. Outside, the property boasts a massive driveway that can accommodate 5-7 cars, along with a detached garage for extra storage or parking. The large backyard is a blank canvas, waiting to be transformed into your own private oasis. Don’t wait—schedule your showing today and see all the possibilities this home has to offer! Third party measurement. Buyers to do their own measurements. Seller reserves the right to decline any offer, (id:49269)
RE/MAX Real Estate Centre Inc.
1273 Labadie
Windsor, Ontario
WELCOME TO 1273 LABADIE RD! NESTLED NEAR NUMEROUS AMENITIES AND DINING OPTIONS, THIS CHARMING HOME OFFERS 2 BEDROOMS, 1 BATH, AND A DETACHED 2.5-CAR GARAGE EQUIPPED WITH HEATING AND FULLY INSULATED. EXPERIENCE COMFORT AND CONVENIENCE IN ONE PACKAGE. BOTH TURN KEY AND AFFORDABLE. PERFECT HOME FOR 1ST TIME HOME BUYERS OR INVESTOR. THIS HOME WON'T LAST LONG SO SCHEDULE YOUR TOUR TODAY! (id:49269)
Deerbrook Realty Inc. - 175
73 Aero Drive
Ottawa, Ontario
Flooring: Tile, Deposit: 6400, Welcome to one of Ottawa’s finest fully furnished rental homes. A rare find in one of Ottawa's greatest neighbourhoods, Crystal Beach/Lakeview. This stunning 4 bedroom home with attached garage with garage entry is just steps away from stunning parks including one of the best outdoor rinks in the city, the Ottawa River & Nepean Sailing Club, fabulous schools & highway access to both 416 + 417. The location doesn’t get any better than this. Main floor features extended living room with fire place and huge bay window leading to an updated kitchen with granite counter tops, high end stainless steel appliances and eating area. Formal dining room, powder room and 3 season room highlight the remainder of first level. The second level boasts 4 spacious bedrooms and a renovated bathroom. Fully finished basement includes a family room with stylish laminate flooring, LED pot lights, laundry, storage and cold storage rooms round out this cozy basement. Situated on a majestic 80 by 140 foot lot., Flooring: Hardwood, Flooring: Carpet W/W & Mixed ** This is a linked property.** (id:49269)
Royal LePage Team Realty
2440 Woodglade Boulevard
Peterborough (Monaghan), Ontario
This well maintained garden home offers the perfect blend of comfort and convenience in a desirable west end location. Featuring a spacious main floor bedroom with a large closet, a bright and airy open-concept living room, kitchen and dining area. The laundry room is also located on the main floor for additional convenience. Downstairs, the fully finished basement offers a cozy family room, an office/den, a full 4 piece bath and ample storage space. The attached garage provides direct entry into the foyer and the backyard features a good sized deck. This home is move-in ready and no condo fees! (id:49269)
Century 21 United Realty Inc.
15 Queen Street S Unit# 2304
Hamilton, Ontario
Penthouse suite featuring an open concept living space that leads to a 21.5' private outdoor terrace with a panoramic view of iconic architecture and landscapes that include the Hamilton Escarpment to the South,the Hamilton Harbour to the North and the Hamilton Basilica, McMaster University and Cootes Paradise to the West. As the only design of its kind in the building,the Venetian offers a uniquelybright and beautiful livingspace that boasts 9' high ceilings, a large kitchen and stone surfaced island, extra tall cupboards and pantry for abundant storage, a spacious living room, 2 bedrooms, 2 bathrooms including ensuite,a mud/storage room, a Storage Locker and an enclosed parking space.Located at the corner of King Street West and Queen Street South in the prestigious Platinum Condo Development,just minutes from highway access, enjoy building security and access to all close by amenities including Hess Village, Hamilton Farmer's Market, First Ontario Centre, Theatre Aquarius, The Art Gallery of Hamilton and numerous restaurants in Hamilton's highly acclaimed Food Scene. (id:49269)
RE/MAX Escarpment Realty Inc.
37 Seventeenth Street
Toronto (New Toronto), Ontario
Early to mid January occupancy. Cute and cozy home in popular neighbourhood! Open concept living, dining & kitchen with fireplace, pot lights & laminate flooring. Main floor family room with walk out to fence-in yard; could be used as additional bedroom or home office. Reno'd basement with 2 bedrooms, 3 pc bath & laundry. Entire house included in rent. Walk to the Lake & popular Sam Smith Park w skating trail - just one block away. Steps to TTC - streetcar downtown & Kipling bus to subway. (id:49269)
Royal LePage Real Estate Services Ltd.
Suite A - 37 Main Street S
Halton Hills (Georgetown), Ontario
Newly renovated office / service suite available in a growing area of Downtown Georgetown. This 2nd floor corner suite offers access to a common area Kitchenette, designated washrooms, wonderful large Boardroom space, security access and large windows for natural light. 4 private offices and a large open area to meet your additional business needs. Suites are being renovated with new flooring, lighting, individual AC and Heat controls and walls painted. Renovations are estimated to be completed by March 2025. Multiple Suites up to 8,615 SF gross lease space with separate entrance. Suites are available suiting large and small office spaces ranging from 338 to 1,350 sq ft or a combination for larger office needs. Some Suites have existing private offices and furniture such as desks for use. The area is well-served by GO bus transit, with stops on Main and Mill St, and the GO station within walking distance. Businesses in the area benefit from the BIA year-round events. Landlord to provide standard lease. This is a gross lease with TMI included and subject to change in future years. Photos reflect the current space layout and do not reflect new flooring, lighting and wall renovations being completed by the Landlord. **** EXTRAS **** Credit application required. 12 to 60 months lease terms + renewal option. Rent covers TMI, Electricity, Water, Heat and Central Air. Tenants are required to cover their own business expenses. Common areas are maintained by the Landlord. (id:49269)
Royal LePage Meadowtowne Realty
Suite D - 37 Main Street S
Halton Hills (Georgetown), Ontario
Newly renovated office / service suite available in a growing area of Downtown Georgetown. This 2nd floor suite offers access to a common area Kitchenette, designated washrooms, wonderful large Boardroom space, security access and large windows for natural light. Suites are being renovated with new flooring, lighting, individual AC and Heat controls and walls painted. Renovations are estimated to be completed by March 2025. Multiple Suites up to 8,615 SF gross lease space with separate entrance. Suites are available suiting large and small office spaces ranging from 338 to 1,350 sq ft or combine this office with Suite C & E for larger office needs. Some Suites have existing private offices and furniture such as desks for use. The building is well-served by GO bus transit, with stops on Main and Mill St, and the GO station within walking distance. Businesses in the area benefit from the BIA year-round events. Landlord to provide standard lease. This is a gross lease with TMI included and subject to change in future years. Photos reflect the current space layout and do not reflect new flooring, lighting and wall renovations being completed by the Landlord. **** EXTRAS **** Credit application required. 12 to 60 months lease terms + renewal option. Rent covers TMI, Electricity, Water, Heat and Central Air. Tenants are required to cover their own business expenses. Common areas are maintained by the Landlord. (id:49269)
Royal LePage Meadowtowne Realty
68 Main Street
Champlain, Ontario
This is your chance to not only own a piece of VankleekHill's History but also own This large victorien all brick Hotel from the last century that was converted into a 6plex with the owner occupied 7 bedroom on the two Top levels. \r\n While renting the main floor to tenants. The Lot could be severed in two so to build up more income property or sell to make some cashflow. It consists of 3 two bedrooms appartments and 2 One bedroom appartements. The owners 7 bedroom could be reconverted into more appartements or made into boarding rooms. Don't miss your chance on this multiusage building with so much potential. (id:49269)
RE/MAX Hallmark Realty Group
2163 Laval Street
Clarence-Rockland, Ontario
A unique multi-use building that formerly served as a fire hall. This property comes with approved plans for a four-unit residential development, each unit designed to include 2 bedrooms and 1 bathroom. The existing structure offers a solid foundation for redevelopment, providing an excellent opportunity for investors or developers. The property is zoned for multi-use, enhancing its versatility and potential. Detailed architectural plans are available for review. (id:49269)
RE/MAX Hallmark Realty Group
6301 Boundary Road
South Glengarry, Ontario
5 ACRE DEVELOPMENT SITE located on Boundary Rd in South Glengarry just opposite of the Cornwall Industrial Park and just off of HWY 401 at Boundary Rd (Exit 796). The property is zoned Light Manufacturing (ML) that is suitable for light manufacturing, warehousing/distribution centre, various trucking businesses including terminal/depot operation and other additional allowable uses include commercial designation for a Motel/Hotel development. The site also features a three bedroom home that can be used in any business operation and approximately a 4 acre portion of the site has been cleared of trees with a gravel base installed. Seller requires SPIS signed & submitted with all offer and 1 full business days irrevocable period to review any/all offer(s). (id:49269)
Cameron Real Estate Brokerage
18090 Tyotown Road
South Glengarry, Ontario
This 31.7 acre raw land development site is zoned ""General Commercial"" to be developed on private services and located in ""investor friendly"" South Glengarry in Eastern Ontario only an hours commute to the West Island in Montreal Quebec and a 60 minute commute to Ottawa market area. This site is also located a mile or so from the City of Cornwall Industrial park where the two Wal Mart regional Distribution Centers, Shoppers Drug Mart Distribution Centre, and the newly constructed 1,000,000 sq.ft Michelin Tire Distribution Building is located. Listing condition: Seller requires 4 full business days irrevocable to review any/all offer(s). (id:49269)
Cameron Real Estate Brokerage
129 John Street N
Arnprior, Ontario
Great location downtown Arnprior, a very thriving community (id:49269)
Coldwell Banker Sarazen Realty
5970 Palmer Road
Lyndoch And Raglan, Ontario
Welcome to your dream property on the Madawaska River in Palmer Rapids! This versatile gem offers the perfect blend of commercial and residential potential, on a level lot with stunning views. completely renovated to a pristine condition, it boasts a modern open-concept kitchen, 3 bathrooms, and 4 bedrooms offering unique perspectives of the landscaped yard and river. Entertain guests by the fire pit or enjoying a tranquil kayak ride down the river from your own backyard. With year round access, a propane fire, and heartland stove, comfort and convenience are ensured throughout the seasons. Another standout feature is the main floor room with its own water source, ideal for a guest suite, commercial space, or your creative sanctuary. This property offers limitless possibilities, whether you seek a serene retreat or a thriving business venture. With nothing left to do but relax and enjoy, seize the opportunity to make this picturesque haven your own. (id:49269)
Reva Realty Inc.
5 - 1621 Mcewen Drive
Whitby (Whitby Industrial), Ontario
Clean & Spacious Commercial/Industrial Condo! Prominent Unit That Faces Mcewen Rd. With Great Street Exposure. Perfect For A Small Business With A Variety Of Uses. Includes Open Office Space, 1 Bathroom, Kitchenette, Warehousing, Ground Level Shipping Door & Man Door At The Rear Of The Unit. Floor Plans & Zoning Are Attached To The Listing. Net Rent + TMI ($2,045/Month + HST) - Heat/Hydro Are Extra . Credit Report/Financials & References Required With Offer To Lease. (id:49269)
Belmonte Real Estate
18 Kennedy Drive
Kawartha Lakes (Fenelon Falls), Ontario
Great opportunity to live in the quaint town of Fenelon Falls! This large home has so much space and is on a huge lot on a desirable street! The side-split home offers a large living room, updated kitchen with separate eating area with walk-out to your deck that overlooks the lovely backyard, plus a nice size primary room with ensuite and 2 other bedrooms that share a second bathroom on the upper floor, plus laundry. The walk out basement includes a good size eat-in kitchen, a huge family room, 3 bedrooms and 2 bathrooms, plus it's own laundry. Walking distance to downtown to enjoy all that Fenelon Falls has to offer! A great home for you and your extended family or a great investment! (id:49269)
Royal LePage First Contact Realty
608 Upper James Street
Hamilton, Ontario
Live, Work, and Thrive—All in One Place! Discover this unique Residential/Commercial Property! This versatile multi-use building offers exceptional potential for both commercial and residential ventures. Situated in a prime location on the Hamilton Mountain, with a flexible layout and modern amenities, this property is a true gem for investors and entrepreneurs alike. The well-maintained building ensures ongoing support for businesses and promising prospects for the apartment. Currently serving as a musical studio and gym, these commercial spaces represent a variety of usages for this building. The 2-bedroom, 1-bathroom apartment suite provides a comfortable and contemporary living space, making it highly attractive to prospective tenants. Seize the opportunity to thrive in the vibrant commercial area while also tapping into the residential rental market. Whether you're a new investor or looking to grow your portfolio, don't miss this chance to explore this dynamic space in the heart of the Hamilton Mountain. The following are allowed with the expected exceptions, limitations, rules & regulations: Artist Studio; Beverage Making Establishment; Catering Service; Commercial Entertainment; Commercial Parking Facility; Commercial Recreation; Commercial School; Communications Establishment; Craftsperson Shop; Day Nursery; Dwelling Unit, Mixed Use; Financial Establishment; Hotel; Laboratory; Medical Clinic; Microbrewery; Office; Performing Arts Theatre; Personal Services; Place of Assembly; Place of Worship; Repair Service; Restaurant; Retail; Social Services Establishment; Urban Farmers Market; Veterinary Service. (id:49269)
Keller Williams Innovation Realty
220 Dissette Street Unit# 16
Bradford, Ontario
Welcome to this beautiful brand-new townhouse located in one of Bradford's most convenient areas! Featuring 3 spacious bedrooms and 3 bathrooms, this home also offers a unique live/work opportunity with the option to buy or lease the commercial unit on the ground floor. The upgraded kitchen boasts quartz countertops and stainless steel appliances, while the open-concept living and dining areas with 9ft ceilings provide a seamless flow. Enjoy the west-facing view from the master bedroom's walk-out balcony. This unit is filled with abundant natural light thanks to large windows throughout. Don't miss out on this spacious townhouse, just steps away from the GO Station! (id:49269)
Royal LePage Ignite Realty
130 Forest Lea Road
Laurentian Valley, Ontario
Flooring: Mixed, Rare opportunity to take possession of this recently renovated turn-key duplex in Laurentian Valley. Both units are completely self sufficient with own laundry, ample parking, separate hydro meters, and individual heat pumps providing efficient heating/cooling. Upper unit is a spacious 3 bedroom, 1 bath, with plenty of natural light flooding the rec room & eat in kitchen. Lower unit is a modern 2 bedroom, 1 bath, providing plenty of living space. Brand new, paint, flooring, and pot lights, are a welcomed addition for the new owner. With vacant possession of both units upon closing this opportunity appeals to both the savvy investor, or the educated buyer looking to live in one half of the duplex, and subsidize your cost of ownership by renting out the other half. Attached garage, new septic system, and fully fenced in backyard is the cherry on top. Don't miss out on this great addition to your real estate portfolio! (id:49269)
Royal LePage Edmonds & Associates
11 Hammond Court
Deep River, Ontario
This attractive and well-maintained brick bungalow features eat-in kitchen, 3 generous sized bedrooms, updated 4 pce. bath, full basement with spacious family room, additional 4th bedroom, great storage space in the utility room. Private back yard with storage shed, attached carport, paved drive. All this and more on a quiet west end cul-de-sac close to Hill Park, Grouse Park, Ski Hill and more. Don't miss it !! Call today. 24 Hour irrevocable required on all Offers. **** EXTRAS **** storage shed (id:49269)
James J. Hickey Realty Ltd.
Bsmt - 5091 Sunray Drive
Mississauga (Hurontario), Ontario
Newly renovated, never lived in!!! Walk out basement in high-demand location. Partially furnished, large primary bedroom, spacious living, and dining with big windows, new appliances. One Parking included on the driveway. Utilities (Hydro, Water and Heat) For $100. Cable and internet to be paid by tenants. Close to all amenities, schools, park, No Frills, bus stop which is 5mins ,hwy 401/403 reachable in 7 mins, Sheridan college, Trillium hospital in 10 mins **** EXTRAS **** Newly Renovated! Has separate entrance, large windows. (id:49269)
Century 21 Green Realty Inc.

