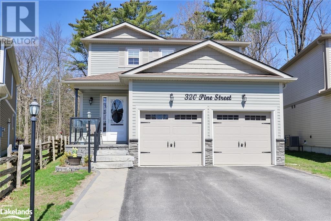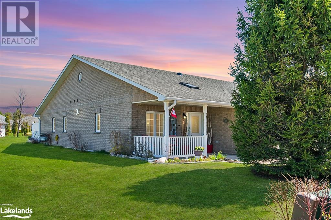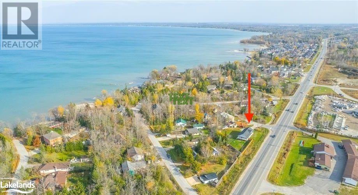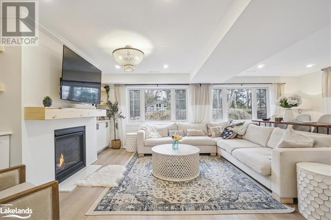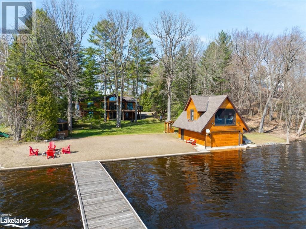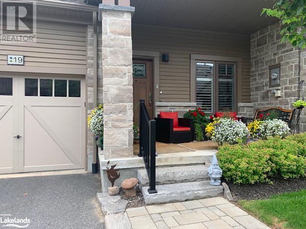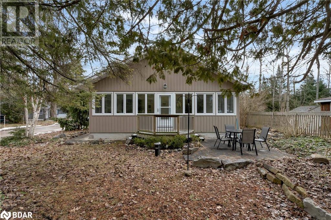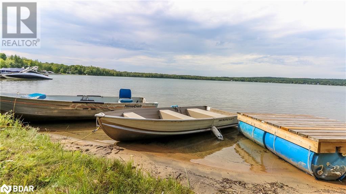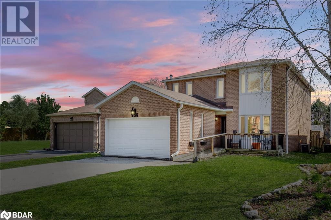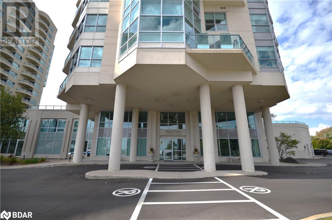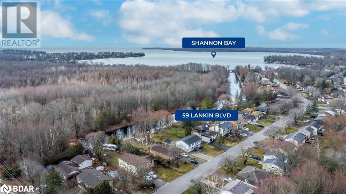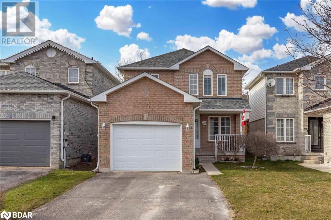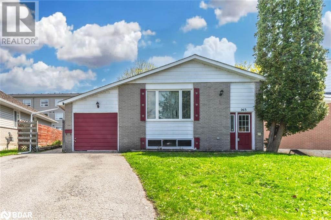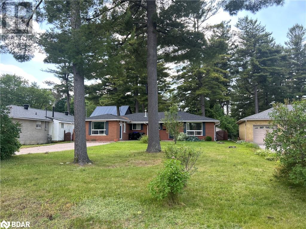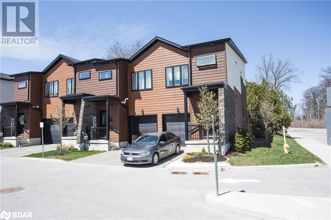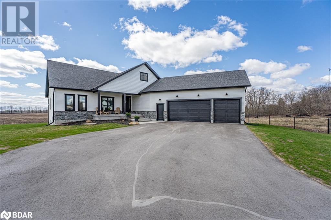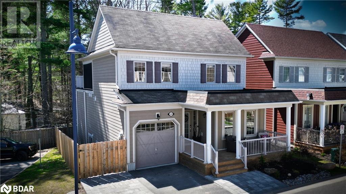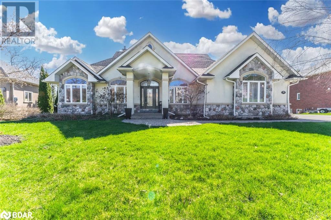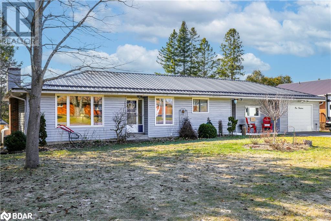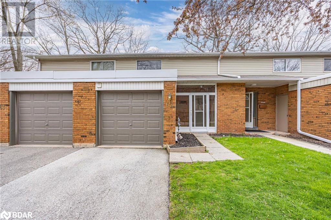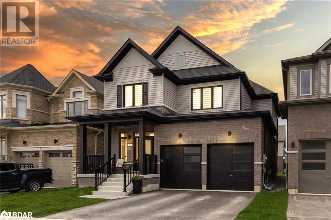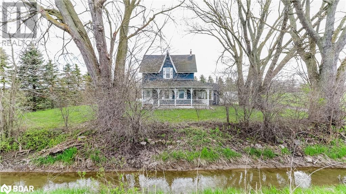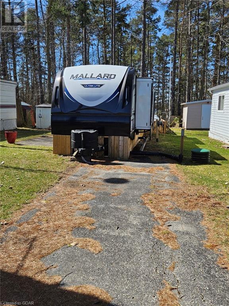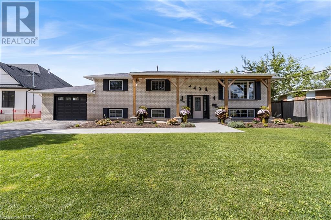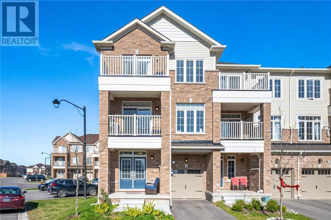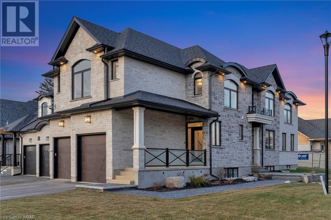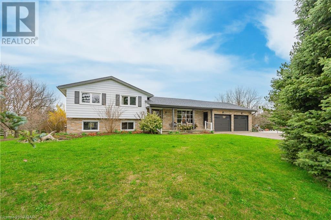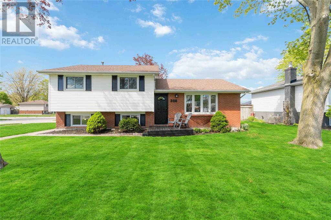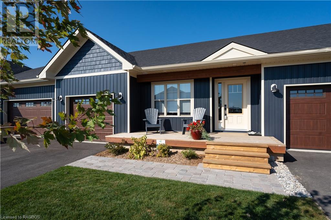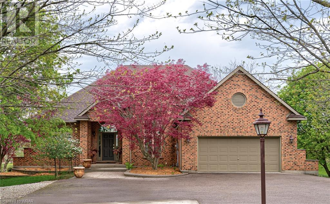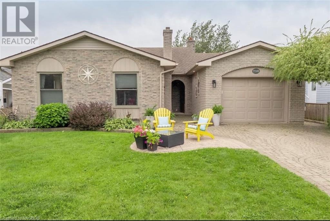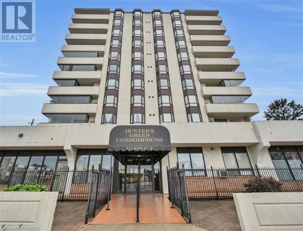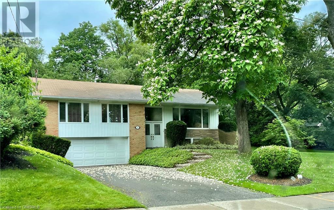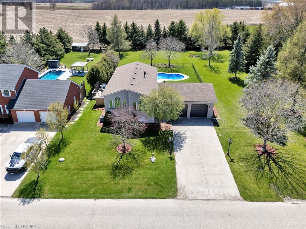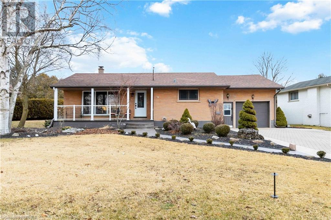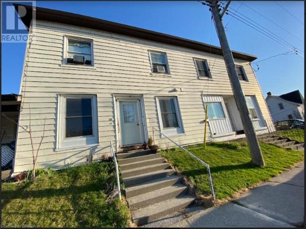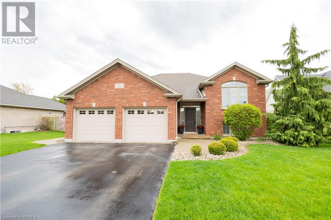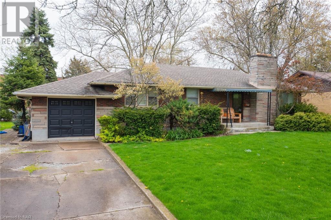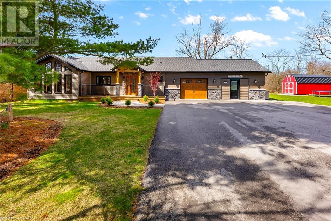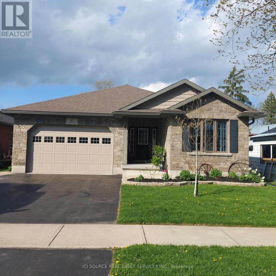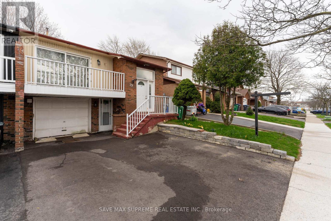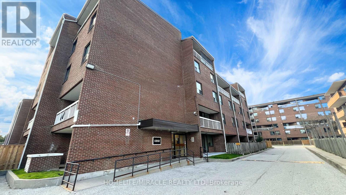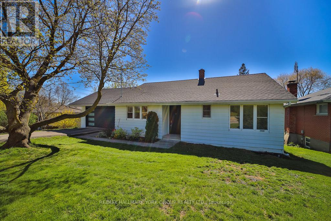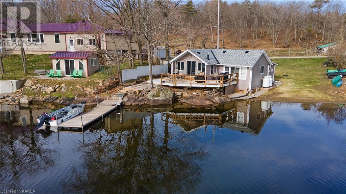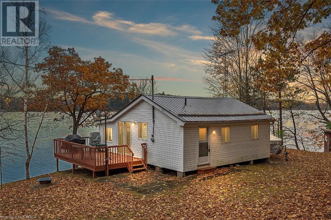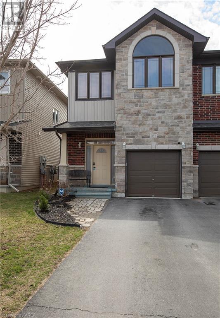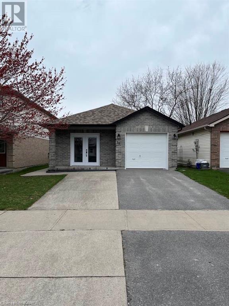320 Pine Street
Gravenhurst, Ontario
A truly beautiful place to live, work and play! Get ready to fall in love with this spectacular & spacious 3 bedroom 2.5 bath beauty - perfectly nestled near the end of a cul-de-sac on a private, pie-shaped lot. The long list of impressive improvements found here will resonate with the most discriminating of buyers! You will surely enjoy the bright, open concept layout - the living room features a cozy gas fireplace, which is flanked by custom (included) cabinets, and the amazing new kitchen comes complete with s/s appliances, an oversized dining island & gorgeous granite countertops. For BBQing, just step out to the rear deck which also overlooks the expansive, cedar-rail fenced yard, gardens & firepit. Attached double garage with bonus upper storage loft offers inside entry to the house. Here you will find the large, convenient main floor laundry room. Upstairs is the primary bedroom including sitting room (where the original plans called for 2 separate bedrooms) also boasting his & hers walk-in closets plus ensuite bath with glass shower. For family or guests, there are 2 additional bedrooms & a 5-piece bath on this level. Looking for one more reason to love this place? - well, the full unfinished basement with rough-in bath would be ideal for a family room, man cave, kid’s play room, workshop, exercise room, or simply storage galore if desired. And did I mention there is an automatic back-up generator, plus central air, central vac & hardwired security cameras here too?!! Make this your new permanent address, or maybe even your pre-retirement urban Muskoka cottage for now? Ideally located in a quiet neighborhood backing onto a forested area & access to trails - only minutes from downtown Gravenhurst amenities, shopping & dining - great proximity to Beechgrove Public School & golf courses, Muskoka Wharf, Gull Lake Park, Muskoka Beach Park are all close at hand. Start living the Muskoka lifestyle that you've been dreaming about. Call today for a viewing. (id:49269)
Chestnut Park Real Estate Ltd.
134 Meadow Lane
Wasaga Beach, Ontario
OPEN HOUSE SUNDAY MAY 5TH, NOON TO 2PM. Are you looking for a meticulously maintained home in an Adult Lifestyle Living community? You may be downsizing but do you still want something that is modern and very stylish. Would an open concept 2 bedroom Bungalow that’s only a short stroll to stores, restaurants and of course the Beach suit your needs? It’s obvious as soon as you walk through the front door how much care and expense the owners have put in to their home but it is now time to move to a different area. The benefits are there for any buyer especially one who appreciates a more contemporary feel. The skylight in the entry way immediately emphasizes how bright and light this end unit with extra windows is. A vaulted ceiling enhances this ambience in the modern open plan living, dining, kitchen area. Equally obvious is the upgraded nature of the home exemplified by upgraded kitchen with quartz counter tops, under-mount sink, tile backsplash, newer stainless steel appliances plus a Solatube skylight installed in kitchen for even more natural light. Not too mention the Custom California blinds, hardwood floors, high baseboard, custom trim and crown molding throughout. This isn’t downsizing though. 1,200 sq ft of living space on one floor, an attached garage with inside entry, 2 bedrooms, 2 full bathrooms ; the main bathroom was completely renovated with a tile/ glass shower. Lifestyle is equally important and Wasaga Meadows is one of the most sort after over 55 adult communities in the area.Surrounded by homes of the same quality it is a place to relax or be as busy as you want. The added bonus is a location only a short stroll from the Stonebridge Town Centre, stores, restaurants and of course the beach. Monthly fees for the new owner include Land Lease fee + exterior maintenance fee $782.17 per month; Taxes for the LOT- $46.62 (ESTIMATED); Taxes for the STRUCTURE - $125.19 (ESTIMATED.) Total $953.98. (id:49269)
RE/MAX By The Bay Brokerage (Unit B)
11 Stalker Street
Collingwood, Ontario
Newly Built Bungalow Nestled Between The Escarpment And The Bay, This Bright 2 Bedrooms And 2 Bathrooms Bungalow Sits On A Large Corner Pie-Shaped Lot Providing Ample Space For Your Active Lifestyle Needs. With A Generous Driveway And Expansive Backyard, Possibilities Abound For Creating Your Ideal Outdoor Retreat. Indoor, You'll Find An Open-Concept Floor Plan Accentuated By Large Windows Inviting Natural Light To Grace Every Corner. Enjoy Entertaining On The Spacious Deck Just Off The Dining Area, While A Convenient Garden Shed Adds Practicality To Outdoor Living. Modern Comforts Abound, Including Efficient Hot Water Radiant Floor Heating, A Natural Gas Napoleon Fireplace, Forced Air Heating And Air Conditioning, A New Air Handler, HRV System, And A 4-Camera Video Security System. The Home Features A Gas Stove And Dedicated Laundry Room For Convenience. The Attic Offers Potential For Additional Living Space, While The Full-Size, Insulated Basement With A Separate Entrance Presents Endless Possibilities. Located Just Minutes From Downtown. Embrace The Best Of The 4-Season Lifestyle That Blue Mountain, Collingwood, And Wasaga Beach And Surrounding Areas Offer! (id:49269)
Sotheby's International Realty Canada
64 48th Street N
Wasaga Beach, Ontario
OPEN HOUSE SUNDAY 12-2PM.....Located on the highly sought-after NORTH side of Mosley neighborhood in Wasaga's West End, this property offers the ideal blend of convenience, leisure, and comfort. An easy 4-minute stroll takes you to the picturesque Sandy Beach Area 6, making it a haven for beach enthusiasts. Situated on one of the rare Double 100' frontage lots, and offer just under 2200 sq ft. of living space. This residence has undergone a complete renovation transformation, showcasing a spacious main floor, featuring a generously sized Kitchen, Dining, and Living Area. With 6 Bedrooms and 3 Bathrooms, there's ample space for family and guests to unwind comfortably. Enjoy the outdoors from Walkout Wrap-around Deck on the upper floor, perfect for soaking in the sun or enjoying evening breezes. Inside, revel in the contemporary allure of New Luxury Vinyl Plank Flooring and Fresh Paint throughout, creating an inviting atmosphere. Additionally, a charming Bunkie in the backyard offers a cozy retreat, while the Detached Garage provides convenient storage for all your beach essentials. Take advantage of the nearby amenities, including Grocery Stores, Restaurants, a Coffee shop, LCBO, and more, all within a pleasant 10-minute walk or quick 2-minute drive. (id:49269)
Royal LePage Locations North (Collingwood Unit B) Brokerage
1824 Kilworthy Road
Gravenhurst, Ontario
Welcome to your lakeside paradise on Sparrow Lake in Muskoka. Situated on a beautifully landscaped flat lot with 100 feet of south-facing prime waterfront. This stunning cottage home offers the perfect blend of luxury & tranquility with 4 beds, 2 baths, boathouse plus loft & a spa style lower level. Step inside to discover a warm & inviting open-concept atmosphere, with vaulted ceilings, wood-burning fireplace & expansive windows creating a cozy ambiance with breathtaking views of the lake. Walk-out to the spacious deck, built for entertaining. The basement is a true retreat, featuring a spa-like ambiance with projector screen, hot tub, sauna, & propane fireplace. The outdoor space is equally impressive, with a massive beach area, expansive dock, gazebo, while a fire pit on the beach is ideal for evening gatherings. For water lovers, a boathouse with tons of storage & private loft upstairs with balcony offers absolutely stunning views of the lake. Located in the heart of South Muskoka, quick drive to the GTA, this cottage home offers the perfect blend of luxury, comfort, & convenience. Accessible by municipal road, it is convenient for year-round enjoyment. Don't miss this rare opportunity to own a piece of paradise on Sparrow Lake! (id:49269)
Psr Brokerage
19 Serenity Place Crescent
Huntsville, Ontario
OPEN HOUSE SUNDAY MAY 5, 12PM-2PM Welcome to this gorgeous address where style & comfort have met! Step into the warmth of this amazing 3 bed, 3 bath freehold townhome in the coveted enclave of Serenity Place Crescent, perfectly situated just 5 min to Downtown Huntsville, shopping, dining, amenities & more! Complete with a garage and comfortable + convenient floor plan, this home is the perfect option for those looking to downsize and enjoy the best of both worlds with next to no maintenance responsibilities and the convenience of bungalow living. The inviting entrance welcomes you inside to this beautiful layout first leading into a foyer area with built-in seating and hooks as well as a versatile guest bedroom/office space that currently functions as an office with a Murphy bed built-in. 9’ ceilings and wide plank hardwood flooring flow throughout the principal spaces. The kitchen is the heart of this home featuring an expansive island with bar seating, under cabinet lighting, stainless steel appliances (fridge 2023), tons of storage and opens up to the dining and living areas that flow seamlessly to back deck, perfect for those summer bbq evenings! The primary suite is a retreat of its own with a beautiful ensuite as well as an incredible walk-in closet, complete with built-ins. Conveniently located into this floor plan is the generous size laundry space, tucked away by the guest 4pc bath and entrance to the attached garage, making day to day living effortless. Downstairs, the lower level has so much to offer with the 3rd bedroom, another guest 3pc bath, cozy family room, an additional versatile space and so much storage! Enjoy the convenience of a maintenance free lifestyle without the high fees of condo living! This address is on municipal services, nat gas and high speed internet is available. Be sure to ask for the list of updates! Come see this incredible address & welcoming community for yourself - you’re sure to feel right at home! (id:49269)
Peryle Keye Real Estate
4 Pioneer Drive
Woodland Beach, Ontario
Welcome to your dream lifestyle at Woodland Beach! Nestled in a serene and tranquil environment, this property offers the perfect blend of relaxation and convenience. Located just steps away from a pristine and quiet beach, you'll experience the epitome of tranquility, with warm waters inviting you for a soothing swim. Say goodbye to city noises and hello to the peaceful ambiance that surrounds this charming community. Convenience is key, with a leisurely stroll taking you to the nearby convenience store where you can indulge in local delights like Kawartha Lakes ice cream or pick up everyday essentials and beverages from the Tiny Family Foodmart & LCBO/Beer Store. This bungalow-style home boasts a thoughtful design, ensuring easy living with no stairs to navigate. The floorplan is available in the photos for your convenience! The open concept layout creates a seamless flow between the kitchen, dining, and living areas, accentuated by vaulted tongue and groove pine ceilings and a stunning stone gas fireplace. The kitchen features solid pine cabinetry, a large island, and ample storage space, making meal preparation a breeze. Enjoy year-round comfort in the four-season heated sunroom, offering a tranquil retreat with a walkout to the patio where you can soak up the sun or enjoy al fresco dining. Additional features include a newly painted interior, an alarm system for peace of mind, a new gas furnace installed in 2021, and a reverse osmosis and water softener water filtration system for clean and refreshing water. With a central vacuum system and attachments, cleaning is effortless, while the property showcases exceptional workmanship. To top it all off, a Generac generator ensures uninterrupted power supply, adding to the convenience and comfort of this remarkable home. Don't miss out on the opportunity to make this tranquil retreat your own! (id:49269)
RE/MAX Hallmark Chay Realty Brokerage
2100 South Orr Lake Road
Elmvale, Ontario
Calling all outdoor enthusiasts! If you love skiing, snowmobiling, snowshoeing, ice fishing , SUPing, boating, floating on a dock, this location is right up your alley! 2 Major Ontario ski resorts are 15 KM away and snow mobile trails and the Simcoe Country Forest is just 1 min down the road! And ice fishing, boating and floating…well you can have your own 54 ft of waterfront where you can fish year round and water sport in the summer! Super location for commuters just 10 mins off Hwy 400. Wonderful charm of original cottage with an expansive modern addition & double garage in 2019. Lots of flexibility in layout. Level land down to the water. Natural shoreline. Private lot. Come on up to Springwater Township and check this one out! Quick closing is available. $5000. Decorating bonus available on closing. (id:49269)
RE/MAX Hallmark Chay Realty Brokerage
256 Hickling Trail
Barrie, Ontario
This inviting family home offers comfort and convenience with its array of modern amenities. Boasting ownership of furnace, A/C, and water softener, as well as a recent addition of eavestrough/fascia in 2020 and a pressure-treated wood deck in 2021, this residence promises both practicality and charm. Walk into a spacious foyer boasting a large circular staircase with adjacent powder room and laundry room which includes a newer washer/dryer. Enjoy cozy evenings by the family room fireplace, while laminate floors and carpeting add warmth throughout. A bright, cheerful kitchen includes a built in microwave, fridge, stove, as well as a large breakfast nook with a walk out to the deck. A combination living room/dining room allows plenty of room for family gatherings. 4 spacious bedrooms upstairs including a Primary with ensuite. The fully finished basement adds versatility with a large rec room, and additional bedroom, this detached 2-storey home ensures ample space for every need. A new shed and an above-ground pool enhance the outdoor space, complemented by a well-maintained deck perfect for relaxation. Backing onto soccer fields and park, relish the privacy of no backyard neighbours. Conveniently located near schools, shopping centers, public transit, places of worship, and the hospital, with easy access to downtown and Hwy 400, this home epitomizes modern suburban living at its finest. (id:49269)
RE/MAX Crosstown Realty Inc. Brokerage
6 Toronto Street Unit# 705
Barrie, Ontario
Location! Location! Water views! Move in Ready, 1 bedroom plus large den & 4 piece bath (Windward suite), Classy, Elegant, Warm & Inviting, Updated throughout, 9' ceilings, No Carpet, in the sought after, Water View building! This condo has a Wonderful layout, Cozy, Large Den (could also be Dining room or Office (which is its current use)), Open Concept Living area features Full wall Wainscoting and Extra Large windows giving a bright & Tastefully decorated living space. Trendy Navy Cabinets, combined with gold hardware, stunning quartz counters with Waterfall, Stainless Appliances (2023). The Bedroom has a Large Picture window & Cleverly designed Walk in Closet. The Spa like, 4 Piece Bathroom, features Glass Doors, Black Hardware & Modern Vanity. Lots of Storage. Additional Use of Storage Locker & 1 Underground Parking. The entire building just received a refresh with new tile, paint, and carpet in the lobby (almost complete) and hallways. Steps from the marina, hiking and biking trails and all the shops and restaurants that downtown has to offer. Updated Large windows and south east exposure for stunning views over the bay. Check it Out!!! Combine all this with all the Amenities: Guest Suites, Library, Party Room, Pool, Sauna, Visitor Parking, Elevator, Exercise Room, Games Room, Sauna, Elevators, Rooftop Patio/Gardens (above Pool & Amenities, shown in Pictures) Condo Fees: $632.41/Monthly Condo Fees Include: Building Insurance, Building Maintenance, Central Air Conditioning, Common Elements, Natural Gas, Parking, Property Management Fees, Water (id:49269)
Century 21 B.j. Roth Realty Ltd. Brokerage
59 Lankin Boulevard
Orillia, Ontario
FULLY RENOVATED WATERFRONT HOME WITH HIGH-END FINISHES & EASY ACCESS TO LAKE SIMCOE! Welcome to 59 Lankin Blvd. This dream waterfront retreat is nestled off Highway 12, offering unparalleled convenience and luxury living. This meticulously crafted property is just a 10-minute drive from essential amenities, including groceries, shopping centers, restaurants, Soldier’s Memorial Hospital, and even a Starbucks. Situated on the serene Lankin Canal, this picturesque home grants direct access to the stunning waters of Lake Simcoe from your own backyard. Enjoy unobstructed views of the adjacent nature reserve, ensuring a tranquil ambiance. This move-in-ready four-level backsplit home has undergone a complete renovation. It boasts a newly paved driveway, a new front deck, windows, and maintenance-free siding. Step inside to discover a freshly painted, modern interior exuding sophistication. The heart of the home is the custom kitchen featuring stone countertops, a large breakfast bar, two-tone cabinetry, and new built-in stainless steel appliances. Entertain effortlessly in the bright and open living and dining area, complete with a built-in dry bar and a wine fridge. Upstairs, two bedrooms await, including a primary suite with a magazine-worthy 5-piece semi-ensuite bathroom and a generous walk-in closet. A striking gas fireplace is a focal point in the secondary living area, with a walkout onto the new deck, where you can soak in the picturesque views of the expansive backyard and water. The adjacent mudroom boasts a new washer and dryer, a second fridge, and an additional walkout to the backyard with convenient access to a full bathroom for effortless summer entertaining. The versatile lower level offers two bedrooms and two bonus spaces, which are perfect for guests or extended family. Outside, the large backyard provides ample space for summer activities, with a brand-new floating dock ready to accommodate your boat, paddleboards, canoes, and kayaks. #HomeToStay (id:49269)
RE/MAX Hallmark Peggy Hill Group Realty Brokerage
1174 Andrade Lane
Innisfil, Ontario
EMBRACE THE BEST OF INNISFIL LIVING IN THIS WELL-CARED-FOR FAMILY RETREAT CLOSE TO THE BEACH! Welcome home to 1174 Andrade Lane. This remarkable family home is located in a vibrant and convenient neighbourhood, offering a lifestyle of seamless connectivity. Situated within walking distance of schools, shopping centers, restaurants, and the proposed Go Station, it provides easy access to amenities. The house features a paved driveway, single-car garage, and charming covered front porch. The open-concept layout is bathed in natural light, creating a welcoming atmosphere. The main floor includes a powder room, living room, dining room, and an eat-in kitchen with stainless steel appliances and a walkout to the patio. Upstairs, there's a spacious primary bedroom with a walk-in closet and ensuite bathroom, two additional bedrooms, and a four-piece bathroom. The finished lower level adds versatility with a rec room, secondary kitchen, and bathroom. The fenced backyard offers privacy, mature trees, and a deck for outdoor enjoyment. Make this well-loved and affordable property your new #HomeToStay. (id:49269)
RE/MAX Hallmark Peggy Hill Group Realty Brokerage
263 Crawford Street
Orillia, Ontario
CHARMING BUNGALOW WITH IN-LAW POTENTIAL & A SEPARATE ENTRANCE! Welcome to 263 Crawford St in a prime location, surrounded by amenities such as beaches, marinas, a recreation center, schools, and shopping. With easy access to Highways 11 & 12, exploration or commuting is effortless. Inside, delight in upgrades such as newer basement windows, newer shingles, and an updated lower level suite featuring a modernized bathroom and newer flooring throughout. A separate entrance provides versatility for accommodating guests or catering to a multi-generational family. The heart of the home features a well-designed layout, perfect for gatherings. Outside, a garden shed, partially fenced yard, attached garage, and double-wide driveway cater to convenience and low maintenance. Don't miss out on making this your #HomeToStay, embodying comfort and convenience in every aspect! (id:49269)
RE/MAX Hallmark Peggy Hill Group Realty Brokerage
4 Bushey Avenue
Angus, Ontario
Investors, First Time Home Buyers or Downsizers Looking to Offset Your Mortgage with Rental Income. Welcome to 4 Bushey Ave in Angus. This 1883 Sq ft Ranch Bungalow Offers 2 Separate Main Level Suites, Divided by Shared Laundry. Both Units are Bright, Spacious, Neutral Decor & Carpet Free & VACANT. Suite 1, Open Concept Kitchen-Dining & Living, 3 Bed & 4pc Bath. Suite 2, Large 1 Bed & 4pc Bath. Plenty of Parking for Occupants & Guests in the Double Wide Uni lock Driveway. The Backyard is Fully Fenced with Dividers, Creating Separate Spaces for Each to Entertain & BBQ Outdoors. Great Family Location, Close to Schools, Shopping, Parks, Public Transit & More. Close to Base Borden, & 20 Minutes to Barrie and Alliston. (id:49269)
Revel Realty Inc. Brokerage
28 Stonehart Lane Lane
Barrie, Ontario
Former model home!!! Welcome to this exceptional end unit town home, where quality meets elegance at every turn. This meticulously crafted residence boasts a host of upgraded features, setting a new standard for luxury living. Step inside to discover soaring 9' ceilings, complimented by exquisite engineered hardwood flooring that graces both the main and upper levels. The modern trim package, adorned with sleek black lever handles, adds a touch of sophistication to every room. Prepare culinary delights in the gourmet kitchen, equipped with quartz countertops and an upgraded stainless steel appliance package. Throughout the home, smart technology seamlessly integrates for enhanced comfort and efficiency. Outside, the interlocking driveway adds to the curb appeal of this distinguished property. The fully finished basement offers endless possibilities, with a 3-piece bathroom already in place. This home represents more than just a place to live; it's an embodiment of refined taste and superior craftsmanship. Don't miss the opportunity to make this extraordinary residence your own. (id:49269)
Sutton Group Incentive Realty Inc. Brokerage
15 Best Court
Oro-Medonte, Ontario
Beautiful Custom Executive Bungalow. Almost 1 Acre Surrounded by Nature on quiet cul-de-sac. Loads of upgrades. Spacious 4Br/2.5 Ba, 2,376Ft Carpet-Free Home. Bright, Airy Design. Soaring Vaulted Ceiling, custom fireplace adds warmth and elegance. Open concept layout perfect to entertain. Chefs kitchen with quartz counters, huge island, W/I Pantry. Sensational primary Br enjoys spa-like ensuite, huge W/I closet + Walk-Out to deck. Separate entrance to basement from garage. New composite deck. Newly paved driveway. Bell Fibe Hi-Speed internet. Plug-in for electric vehicle. 1 Hr to Pearson Airport. (id:49269)
RE/MAX Crosstown Realty Inc. Brokerage
3324 Summerhill Way Unit# 22
Severn, Ontario
Welcome to your all-season retreat at Westshore Beach Club, a stunning blend of elegance and simplicity nestled just 1.5 hours of the GTA. This picturesque retreat offers exclusive access to a 300-foot sandy beachfront on Lake Couchiching, where outdoor enthusiasts can revel in the pristine waters and serene surroundings. Indulge in the outdoor lifestyle with private access to club amenities, including the clubhouse, dock, gazebo, and firepit. Inside, the main floor welcomes you with a cozy gas fireplace and soaring vaulted ceilings, creating a warm and inviting atmosphere. The open-concept living and kitchen area, complemented by a separate dining room, provide the perfect space for gatherings. Retreat to the primary bedroom, complete with an ensuite and W/I closet, offering luxurious comfort and convenience. Additional main floor features include laundry facilities and a powder room for added convenience. Upstairs, a beautiful rear deck awaits, boasting both a retractable screened-in porch and an uncovered sun deck, where breathtaking beach views abound. Two bedrooms and a spacious washroom complete the second floor, providing ample accommodation for family and guests. Venture downstairs to the finished basement, where a bright family room, expansive recreation/games area, full bedroom, washroom, and bonus room await. Whether hosting gatherings or enjoying quiet relaxation, this versatile space offers endless possibilities. Outside, the fully fenced yard provides a safe haven for furry friends to roam and play amidst the natural beauty of the property. Don't miss the opportunity to make this exquisite home yours, where outdoor living meets effortless elegance. HOA fees $ 305.00/month and cover common area maintenance including beautiful community gardens, beach, dock and beach house, as well as lawn cutting and driveway and porch snow removal. (id:49269)
Coldwell Banker The Real Estate Centre Brokerage
16 Bridle Trail
Midhurst, Ontario
EXCLUSIVE LUXURY HOME IN FOREST HILL ESTATES WITH AN IN-GROUND POOL, WALK-OUT BASEMENT & TRIPLE-CAR GARAGE! Welcome to 16 Bridle Trail. This gorgeous home in Midhurst only minutes from Barrie is situated on a spacious 1.1-acre lot. The open-concept main floor features a great room with soaring 16-foot ceilings, hardwood floors, pot lights & a brand-new linear fireplace with a slate surround. The gourmet kitchen stuns with granite countertops, s/s appliances, a stone backsplash & an expansive island, making this an entertainer's dream. The primary suite offers privacy & luxury with a private walkout, a walk-in closet & a magazine-worthy 5pc ensuite. The finished lower level offers endless possibilities with a rec room, theatre room, home gym, & walkouts leading to the backyard oasis surrounded by lush greenery. This #HomeToStay promises a lifestyle of unparalleled luxury and serenity. (id:49269)
RE/MAX Hallmark Peggy Hill Group Realty Brokerage
114 Reid St Street
Bobcaygeon, Ontario
Welcome to 114 Reid St in Bobcaygeon! This charming 2-bedroom, 2-bathroom bungalow offers the perfect blend of comfort and convenience. The formal dining room, currently being used as an office, could also be used as a 3rd bedroom. Recently renovated and updated, this home offers maintenance-free vinyl plank floors throughout, a new kitchen with quartz backsplash and countertops, and a cozy Napoleon Fireplace. Step outside to enjoy the spacious Trex decking on the large upper deck, complete with a metal roof gazebo overlooking the expansive backyard. Relax and unwind in the 4-person hot tub on the lower deck, under another gazebo with screening. With municipal water and sewer, high-speed fibre internet available, and natural gas set to come soon, this home offers all the modern amenities you need. Plus, the separate workshop space is perfect for woodworking or DIY projects. Whether you're sipping your morning coffee on the front patio or watching the sunset from the private back deck, this home is a true sanctuary. (id:49269)
Revel Realty Inc. Brokerage
1270 Gainsborough Drive Unit# 62
Oakville, Ontario
Nestled within the serene and coveted community of Iroquois Ridge South, this spacious townhome exudes comfort, style, and convenience. Boasting over 1200 sq ft of living space, this charming 3 bedroom 2 bathroom home offers the inviting warmth of laminate flooring that stretches throughout the home. The expansive living room, a welcoming space bathed in natural light, offers a seamless flow to the enclosed backyard, complete with a deck and garden. Adjacent to the living room lies the dining room, ideal for hosting intimate dinners or festive gatherings with family and friends. The well-appointed kitchen is a chef's delight, featuring ample cabinetry, and generous counter space, providing both functionality and style. Upstairs, 3 generously sized bedrooms offer a peaceful sanctuary for rest and relaxation, and ample space for family members or guests. Downstairs, the fully finished lower level presents a versatile space that can be tailored to suit a variety of needs. Whether utilized as a recreation room, home office, or media center, this expansive area offers a comfortable and functional extension of the home's living space. Beyond the confines of this charming abode lies a vibrant community. Nature enthusiasts will delight in the proximity to ravine trails alongside Morrison Creek. Nearby parks provide ample space for leisurely strolls, picnics, and recreational activities, while top-rated schools ensure quality education for residents of all ages. For those who commute, close proximity to major HWYs and public transit provides easy access to the surrounding area and beyond. Don't miss out on this rare combination of comfort, convenience, and style. From its spacious and thoughtfully designed interior to its serene outdoor spaces and vibrant community amenities, this property will not disappoint. (id:49269)
Sutton Group Incentive Realty Inc. Brokerage
23 Shepherd Drive
Barrie, Ontario
**OPEN HOUSE SAT MAY 4TH & SUN MAY 5TH FROM 12-2PM**Welcome To The Wallace Model, One Of The Best Layouts In The Neighbourhood, Where Luxury Meets Functionality In Every Detail. This Property Boasts A Ton Of Upgrades & Impeccable Design Elements Throughout. The Heart Of The Home Is Designed For Entertaining With Its Open Concept Layout Effortlessly Linking The Kitchen, Dining Area & Great Room. Towering 9 Foot Ceilings & Upgraded Light Fixtures Add To The Inviting Ambiance. The Kitchen Features Two-Tone Cabinets Complemented By A Spacious Pantry With All New Stainless Steel Appliances Including Gas Stove, Custom Built-In Hood Range, Centre Island & Dual Sinks. The Quartz Countertops & Glass Tile Backsplash Elevate The Space, While Under Cabinet Lighting Sets The Perfect Tone For Your Culinary Adventures. Dining Room Offers A Lovely Open Concept Feel With A W/O To Deck & Spacious Backyard. Great Room Features A Custom Upgraded Feature Wall With A Live Edge Wood Mantle, Creating A Stunning Focal Point. Smooth Ceilings & Brand New Zebra Blinds Throughout, While An Oak Staircase Extends Seamlessly To The Basement. The Second Level Offers 4 Beds With 2 Out Of The 4 Having Ravine Views. The Primary Bed Invites You To Unwind Beneath 9-Foot Coffered Ceilings, Oversized Walk-In Closet & Spa-Like 5-Piece Ensuite. With Upgraded Shower Tile, Quartz Countertops, Freestanding Soaker Tub & Double Sink Vanity. The Unfinished Basement Is A Blank Canvas, Ready For Your Imagination To Transform It Into The Perfect Space Tailored To Your Needs. Whether You Dream Of A Home Theatre, A Personal Gym, A Play Area For The Kids, Or A Tranquil Escape For Unwinding, The Spacious Basement Provides Endless Opportunities For Customization. Conveniently Located Near Park Place, Costco, The Go Station & Highways, This Home Also Offers Proximity To Parks, Vibrant Downtown Barrie & The Waterfront. Don't Miss Your Chance To Make This Exceptional Property Your Own. (id:49269)
Keller Williams Experience Realty Brokerage
1743 Golf Course Road
Springwater, Ontario
Looking for peace and tranquility? Want a little slice of heaven in the sought after Minesing community of Springwater? Then this charming century home, nestled on almost an acre, is what you are looking for! Two family rooms on the main floor, both with a gas fireplace and plenty of windows, make for cozy spaces for the entire family. The large open farm style kitchen, with room for an oversized dining table, is perfect for entertaining and hosting family diners. The main floor is completed with a 4 piece bath and laundry. The main floor exits to a deck and a wrap around porch for your outdoor enjoyment. The upper floor host three bedrooms and another full bath. The property has plenty of mature trees that provides an awesome private setting. The drive shed has plenty of storage and the barn with upper loft has limitless potential. For the outdoor enthusiasts, nature lovers, cyclists or fitness trainers, this home is just a minutes walk to the Trans Canada Trail where miles of exploring are at your finger tips. Don't wait, book your personal tour! (id:49269)
RE/MAX Hallmark Chay Realty Brokerage
150 Muirfield Drive
Barrie, Ontario
NEWLY BUILT RAISED BUNGALOW WITH STUNNING FINISHES & AN UNBEATABLE LOCATION! Welcome to 150 Muirfield Drive. Experience the epitome of modern living in this newly constructed home (2021) in a serene family-friendly neighbourhood just 10 minutes from downtown Barrie & Centennial Beach. Conveniently located near parks, schools, shopping, and golf courses. The open-concept layout features immaculate hardwood and tile floors, contemporary finishes, crown moulding, 9’ ceilings throughout, and custom blinds, creating an inviting and sophisticated atmosphere. The kitchen with top-notch appliances opens to a covered back porch overlooking an expansive, private backyard. Additional highlights include a fully finished basement with a wet bar, spacious bedroom and a new 3pc bathroom, offering excellent in-law potential. Practicality meets luxury with an HRV system and central vacuum, simplifying maintenance. Your #HomeToStay awaits. (id:49269)
RE/MAX Hallmark Peggy Hill Group Realty Brokerage
611 Oak Street
Fergus, Ontario
This place has everything! It is absolutely gorgeous inside and it backs on to a small wooded space that leads to Belwood lake. Look through the trees and see the sunset over the water. Inside everything is new and modern from the light fixtures to the furnishings to the flooring. Come check out this 2020 Mallard 1 bedroom with a pullout couch for company. Master bedroom has a king sized bed, bathroom has a linen closet and there is laundry hook ups in the bedroom closet. Great sitting area with a space for your large TV over the fireplace. Lots of room in the kitchen to make breakfast with the kitchen island or set up outside with a view of the woods and the lake. New skirting and some new fencing. This is a wonderful place to spend the spring - summer season. Park is open May 1 to Oct. 31 with weekend visits allowed through the winter. Maple Leaf Acres has an indoor pool in the Rec Centre and outdoor pool, lake access for your boat, fishing and swimming. Fun for the family! (id:49269)
Your Hometown Realty Ltd
999 Daytona Drive
Fort Erie, Ontario
Spacious Modern Living, Just Minutes from Lake Erie! Over 2100 sq ft of Modern Space: Perfect for families or as a savvy investment.Basement Potential: Features a separate entrance, prepped and ready to be customized into a charming in-law suite or a profitable rental space.Just a 5-Min Drive to Lake Erie: Close enough for spontaneous beach trips, yet peacefully situated away from the hustle.Fully Renovated in 2021: Enjoy modern comforts in a beautifully updated home.Gourmet Kitchen: Enjoy cooking in an upscale kitchen complete with a spacious island.Open Living: An open floor plan connects living spaces seamlessly, ideal for hosting and everyday life.Convenient Location: Easy access to amenities, the QEW and the Buffalo border. Modern Appliances Included: Rest easy knowing that all modern appliances are included in the sale and are less than two years old. *For Additional Property Details Click The Brochure Icon Below* (id:49269)
Ici Source Real Asset Services Inc
113 Hartley Avenue Unit# 71
Paris, Ontario
One of The Largest Townhouses You will Ever See! 2 Year New FREEHOLD 1810 Sqft End & Corner Unit 3 Bedroom 2.5 Bathroom Townhouse With 3 Parking Spots & With Lots of Windows Facing East onto Open Space with a Breathtaking Nature View! Located in the Beautiful Well-Known Town of Paris. Successful Similar Units Used as an AirBNB in the Same Neighborhood! Large Front Porch + Two Balconies Making No Shortage for any Outdoor Sitting & Enjoyment! Grand Double Door Front Entrance to a Huge Bonus Ground Floor Room, Perfect as a At Home Office, Guest Room, Kids Play Area, or Even as a 4th Bedroom! Garage is 1 and 1/2 Size with a Huge Storage Area in Front of Parking Location of the Car & Access Directly Into the Mudroom. Higher Ceilings, Sheer Shades Throughout the Entire Property! The 2nd Floor is Absolutely Stunning And Has a Huge Open Concept Living/Dining/Kitchen Area & a Guest 2-Piece Bathroom! The Kitchen Has an Abundance of Cabinets, a Centre Island, Double Sink Breakfast Bar, All Stainless Steel Appliances, and a Small Storage Area at the End for Your Brooms & Mops! All Bedrooms Are Very Spacious, Master Bedroom With a Walk-In Closet, Stand Up Shower, and its Own Private Balcony that Overlooks an Open Space & Greenery. 2nd & 3rd Bedrooms have Double Door Closets! Upstairs Laundry For Your Comfort & Convenience. Close To Schools, Plazas, Highways, Trails, Watts Pond (Great For Ice Skating & Canoeing), New McDonald's, Paramedical Offices, Full Gym, Canadian Tire, Dollarama, Tim Hortons, New Taco Bell Plaza w/ Burger Factory, Farah Foods, Wing'n It, Pharmasave, & More! You Really Don't Want to Miss Out on This One! Condo Corporation Maintains the Lawn. Very Close to Visitor Parking. Under Tarion Structural Warranty Until November 22, 2028! Very Low Property Taxes. Perfectly Centered Between Hwy 401 & 403. (id:49269)
Right At Home Realty Brokerage
240 Mount Pleasant Street
Brantford, Ontario
Welcome to Luxury Living at 240 Mount Pleasant St! Step into elegance & sophistication with this stunning custom-built home in the prestigious Lion's Park Estates Neighbourhood. **From the moment you arrive, you're captivated by the meticulous design & impeccable finishes throughout. **This 4-bed, 4-bath home boasts over 3,300 sq.ft. of luxurious finished space. As you enter the home, you are greeting with a breathtaking backlit wine cabinet. **Entertain in style in the open-concept main floor, featuring a gourmet kitchen adorned with elegant gold styled hardware, Fisher & Paykel appliances, Quartz countertops, two-tone stylish cabinets & a butler pantry w/ second dishwasher. **The dining area, graced with a custom coffered ceiling, sets the stage for memorable gatherings, while the inviting living room, centred around a grand fireplace, beckons relaxation & warmth. A covered deck off the living room is perfect for your morning coffee. **For those who work from home, a private office w/ an outside entry offers the perfect blend of convenience & comfort. **Practicality meets luxury w/ a mudroom boasting a wet/shower area, ideal for outdoor enthusiasts & furry friends alike. **Ascend the solid hardwood, open-riser staircase to discover a spacious primary bedroom retreat w/ walk-in closet & lavish 5-piece en-suite w/ a deep standalone tub, heated floors & oversized glass shower & rain shower fixture. **Additional highlights include three well-appointed bedrooms, a main 4-piece bathroom, and a convenient laundry room on the second floor. **The fully finished basement adds further living space, featuring large windows, luxury vinyl flooring & 4-piece bath. **Energy-efficient double-glazed windows & LED lighting, enhance the home's sustainability, while modern touches such as 8ft doors & sleek hardware add to its contemporary appeal. Inground Lawn Sprinkler System. **Every detail carefully considered and is a testament to elegance, style & luxury living. (id:49269)
RE/MAX Real Estate Centre Inc. Brokerage-3
RE/MAX Real Estate Centre Inc.
6982 Wellington 7 Road
Alma, Ontario
Nestled at 6982 Wellington Rd 7, Alma this lovely property offers a detached sidesplit layout, providing both comfort and style. Featuring three bedrooms and two bathrooms, separate entrance through the garage to the basement, main floor & Kitchen, it's ideal for modern family living. The double car attached garage and spacious driveway ensure ample parking space for your vehicles and guests. With almost an acre of land, there's plenty of room for outdoor activities and relaxation. Conveniently situated near Elora, Elmira, Fergus and Guelph, you'll have easy access to amenities, schools, and shopping centres. Explore the nearby walking trails or take a short drive to the vibrant local culture. Don't miss your chance to own a beautiful home on your own slice of country paradise! (id:49269)
Keller Williams Innovation Realty
306 Braemar Place
St Clair, Ontario
Stunning, 3 bedroom, 1.5 bathroom, side split in the heart of Corunna! Newly renovated granite kitchen, modern updates throughout. Enjoy spacious living across 3 levels, ample natural light, & a single garage. Perfect blend of style & convenience awaits! Hot water tank is a rental. (id:49269)
Exp Realty
21 Eagle Court
Saugeen Shores, Ontario
Welcome to 21 Eagle Court, located in the prestigious Westlinks Community, Phase 3 of the renowned Westlink Development. This stunning property is available for immediate possession with no occupancy fees or delays , offering a spacious 1305 square feet on the main level, complemented by a full unfinished basement with a rough-in washroom. As you step inside, you'll immediately notice the well-appointed open concept living room, kitchen, and dining area, perfect for entertaining family and friends. The layout also includes two bedrooms, two baths, a laundry room with custom cupboards, a large welcoming foyer, and an inside entrance to the single-car garage. Large patio doors lead to a beautiful stamped concrete patio, allowing an abundance of natural sunlight to flood the space, creating warmth and a harmonious atmosphere. This home has been meticulously designed with impeccable modern features and finishes, offering turnkey maintenance-free living. The master bedroom boasts your own private ensuite, providing a tranquil retreat for relaxation. Numerous upgrades have been made to this home, including top-of-the-line appliances, central air conditioning, a rear stamped concrete patio, a gas hook-up for barbecues, a gas fireplace, and custom cupboards and sink in the laundry room . The monthly condo fee not only covers maintenance but also includes a golf membership for two at the prestigious 12 Hole Westlinks Golf Course. Additionally, residents will have access to the fitness center with an aerobics room, tennis/pickleball courts, and scenic walking trails, ensuring an active and fulfilling lifestyle. With its bright and spacious layout, this home appeals to a variety of individuals seeking a forever home. Don't miss out on this incredible opportunity! Call today to schedule your private viewing and experience the epitome of upscale living at 21 Eagle Court. (id:49269)
Royal LePage D C Johnston Realty Brokerage
473 Mount Pleasant Road
Brantford, Ontario
2.7 ACRE FULLY-FENCED BUNGALOW WITHIN CITY LIMITS! Prepare to be impressed by this All Brick 3+1 Bed Executive Home situated on a pristine lot only a 7 MINUTE drive to Brantford’s Sobeys and Starbucks plazas. The park-like yard features a variety of tree species, mature landscaping, a newer storage shed (with hydro), and EXTENSIVE RECENT HARDSCAPING including armour stones, concrete steps and walkways, an RV parking pad, and a recently paved 10+ car driveway. Heading inside, the high calibre of custom construction is evident with high ceilings throughout, solid wood floors, doors & millwork, and an abundance of natural light flowing through the Pella windows and numerous patio doors. The open concept kitchen is designed in an English Country style and provides easy access to both the garage for unloading groceries, as well as the full-width back deck for barbecuing and enjoying STUNNING SUNSETS over the peaceful grounds. On the lower level you will find 2093 sqft of additional living space complete with a bedroom, full bathroom, wet bar and patio doors to a covered back deck – offering excellent potential for an IN-LAW SUITE. Other features of the property include municipal water intake, a newer septic tank (2021), 3 natural gas fireplaces, newer Lennox Furnace and Air Conditioner (2020), a walking trail off the backyard, quick access to Highway 403, and numerous other features (See Feature List on website for complete list). This solid home is being sold by its second owners, and is truly impeccable in its quality of construction and maintenance. Don’t miss the virtual tour and property video! www.473MountPleasant.com. (id:49269)
RE/MAX Twin City Realty Inc.
710 Andrew Malcolm Drive
Kincardine, Ontario
This beautiful home, spanning five levels, offers over an impressive 2,200 sq. ft. of exquisite living space. Prime location near schools, shopping, and the Davidson Recreation Centre adds to its allure. Stepping into the front breezeway, you'll be greeted by a generously sized open concept kitchen, dining, and living area, perfect for entertaining. The lower level showcases a full bath, a storage room, and a recreational room that leads to a stunning south-facing sunroom. As you venture further, the basement reveals another family room, as well as a private office or den on the lower level, offering versatile space to suit your needs. Upstairs, the upper level presents three bedrooms and an updated full bathroom. Upgrades throughout the property include a renovated kitchen featuring granite countertops, a delightful sunroom, an updated main bath, upgraded windows and blinds, flooring, and a ductless heating/cooling system. The versatility of this home caters to a variety of purposes, making it ideal for a growing family seeking ample space both indoors and outdoors, a potential income property, or even a downsizing option. If you're in search of a high-quality home your search ends here. (id:49269)
Exp Realty
432 Main Street E Unit# 1103
Hamilton, Ontario
Welcome to the popular HUNTER'S GREEN Condos...known for it's bright & spacious units, as well as Niagara Escarpment & Bay views from this top elevation! This stunning unit has been updated throughout to include: new flooring, newly updated kitchen with quartz counters, refinished cabinetry, new hardware, dishwasher & new breakfast bar open to the dining room. The spacious, open-concept layout provides for flexibility in set-up whichever way works for you. The patio doors off the dining area take you to a huge balcony which again offers you the ability to set-up as you please, while providing spectacular views of the Escarpment, attractive downtown & the Bay. The large Primary bedroom features a bay window, 2 closets & a 3 piece private ensuite. The bright 2nd bedroom offers a double closet, as well as a bay window. The main bathroom is a full 4 piece & the insuite laundry room has enough space for full sized washer/dryer, along with storage and a new OWNED HOT WATER TANK. The unit includes one underground parking space, but there is plenty of visitor parking, along with potential to possibly rent an additional spot. This location being in such close proximity to all desired amenities, and downtown...combined with the generously sized bright units, makes for the ultimate living situation! (id:49269)
Right At Home Realty
257 Wedgewood Drive
Oakville, Ontario
Discover Luxury living at 257 Wedgewood Drive. Western exposure allows for loads of sunlight, nestled amongst a canopy of mature trees in the prestigious and highly sought-after South East Oakville; Pride of Ownership for over 50 years. This property presents an unparalleled opportunity to renovate or build your own custom home in a prime location. The lot is perfectly livable while you embark on the exciting journey of applying for building permits, ensuring a seamless transition to your dream home. Situated on a generously sized lot measuring 111’ X 136’, this rare gem offers ample space to bring your dream home to life. The neighbourhood boasts proximity to downtown Oakville, allowing you to enjoy a leisurely stroll through the vibrant town and the tranquil shores of the lake. Immerse yourself in the charm of this upscale community, surrounded by top-notch public and private schools, green spaces, and cultural attractions. Follow your dream home right here at 257 Wedgewood Drive! (id:49269)
Engel & Volkers Oakville
52 Cuthbertson Street
Bright, Ontario
Welcome to your dream home! Nestled in a serene & picturesque setting, this home boasts a backyard that backs onto farmers fields, offering tranquility & stunning views. As you enter this magnificent abode, you'll be greeted by an open concept kitchen/living/dining area, perfect for entertaining guests or cozy family nights by the fireplace. The garden doors leading to the deck seamlessly blend indoor & outdoor living, providing a refreshing and inviting atmosphere. With 2bdrms on the main floor and 2bdrms in the lower level, this home offers ample space for a growing family or perfect for entertaining. The master bdrm is a true oasis, featuring a soaker hottub where you can unwind and relax after a long day. Convenience is at your fingertips with main floor laundry, making household chores a breeze. The kitchen is a chef's delight, adorned with beautiful maple cabinets and an abundance of storage space. Plus, with built-in appliances including an oven, microwave, and dishwasher, meal preparation becomes effortless. Added bonus, heated flooring! The lower level of this home was completely redone in 2021, showcasing modern finishes and a walkout. The fireplace adds a touch of warmth and coziness, creating the perfect ambiance for cozy nights in. Located in a small and quiet town, this home offers a peaceful and serene environment away from the hustle and bustle. Yet, it's just minutes away from major highways 403 and 401, ensuring convenient access to shopping, dining, and entertainment. But wait, there's more! This home also features an irresistible inground pool, complete with an outdoor bar equipped with hydro, a bar fridge, and a TV all adorned by flagstone. Imagine lounging by the pool, sipping your favorite beverage, and watching your favorite show - absolute bliss! Don't miss out on the opportunity to call this remarkable house your home. (id:49269)
Century 21 Heritage House Ltd
53 Hillside Avenue
Delhi, Ontario
Welcome to the epitome of comfort and elegance in the heart of Delhi, Ontario! Nestled in a peaceful residential neighborhood, this charming detached bungalow invites you to experience the perfect blend of modern luxury and classic charm. Boasting a versatile layout, this home promises a lifestyle of convenience and relaxation. As you approach the property, a manicured lawn and well-maintained landscaping set the tone for the care and attention invested in this residence. The exterior showcases a timeless design. Step through the front door and discover a meticulously crafted living space that seamlessly blends functionality with aesthetics. The main level features an open-concept floor plan, enhancing the sense of space and fostering a warm, inviting atmosphere. Sunlight pours in through large windows, illuminating the living and dining areas. The kitchen is a chef's delight, equipped with modern appliances, ample counter space, and stylish cabinetry. Venture down to the finished basement, a versatile space that offers limitless possibilities. Whether you envision a cozy family room, a home office, or a play area, this lower level provides the flexibility to suit your lifestyle needs. The residence boasts three bedrooms on the main floor, providing comfort and privacy for family members or guests. Each room is thoughtfully designed, with generous closet space and large windows that frame picturesque views of the surroundings. The outdoor living space is equally impressive, featuring a private backyard retreat perfect for entertaining or enjoying peaceful evenings. Situated in a sought-after Delhi location, this property offers convenience and accessibility to local amenities, schools, and parks. The detached bungalow is not just a home; it's an opportunity to embrace a lifestyle of comfort and sophistication in one of Ontario's charming communities. Don't miss your chance to make this dream residence your reality. Welcome home! (id:49269)
RE/MAX Twin City Realty Inc
12 Main Street E Unit# 3
Selkirk, Ontario
Updated, Vacant and Totally Move In Ready! Look no further, this beautiful upper unit is available for you to call home. Come see it today! Two spacious bedrooms, one full bathroom, and modern finishes throughout. Tenant is responsible to pay for all utilities. Another unit available as well #4 (id:49269)
RE/MAX Twin City Realty Inc.
27 Yu Boulevard
Waterford, Ontario
Presenting 27 Yu Blvd, an exquisite 4-bedroom, 2-bathroom brick residence boasting a meticulously maintained interior and an inviting inground pool that will captivate you from the moment you arrive. Impeccably cared for both inside and out, this home offers a welcoming open-concept main floor showcasing a sleek, updated kitchen, a generously-sized living room illuminated by a large picture window, and a dining area with sliding doors leading to a covered deck. Fresh new flooring throughout the main floor adds to the home's allure. Additionally, the main level comprises three spacious bedrooms and a well-appointed 4-piece bathroom, all enhanced by the presence of California Shutters. The lower level provides ample living space, featuring a sizable recreation room anchored by a cozy gas fireplace, a versatile office or exercise area with pocket doors, a fourth bedroom, and another stylishly decorated bathroom. Outside, the property impresses with a heated saltwater pool boasting a recently replaced liner (2023), a delightful pool house, and a covered deck, as well as a massive concrete patio which creates additional seating perfect for entertaining. The landscaped and meticulously manicured yard is beautifully adorned with mature trees and fully fenced for privacy. Ideally located in the sought-after town of Waterford, this home offers easy access to Brantford, Simcoe, Hamilton, and surrounding areas, making it an ideal choice for those who value convenience and quality living. (id:49269)
Royal LePage Action Realty
25 Masterson Drive
St. Catharines, Ontario
Welcome to 25 Masterson Drive!!! This brick bungalow is located in the sought after south-end location in St Catharines. Sitting on a large lot this house has an abundance of potential complete with 3 bedrooms and 2 full bathrooms. Walk in into an open concept living/dining room area and a large eat in kitchen. With a separate entrance from the back door and the garage to the basement, which could potentially be converted into an in-law suite. Located minutes from Brock University, Pen Centre, shopping, schools, parks and highway access!!! (id:49269)
RE/MAX Niagara Realty Ltd
617 Chapin Parkway
Fort Erie, Ontario
We are pleased to present this charming 2-bedroom, 2-bathroom bungalow located on 1.25 acres of serene land, promising peace & tranquility. Just a short drive from both the beach & downtown Fort Erie & downtown Ridgeway, this property offers the perfect blend of convenience & relaxation, making it an ideal retirement spot or a haven for running a home business. The home's exterior boasts undeniable curb appeal, captivating all who approach with its stunning modern design. The spacious driveway provides ample parking, while a portion of the acreage is thoughtfully fenced, ideal for children or pets to roam freely. Enjoy the luxury of a hot tub, outdoor fire-pit, beautiful deck, & a storage barn with with convenient loft storage space. Half of the expansive garage has been transformed into a versatile home workspace, easily convertible back into a double garage. With its heated environment, this space presents excellent potential for a main floor in-law suite or a multi-generational setup. Step inside the house, where modern finishes seamlessly blend with a rustic cottage ambiance, perfectly harmonizing with the natural surroundings. Cozy up to the charming gas fireplace in the living room, accentuated by vaulted cedar ceilings. The kitchen is stunning offering all the contemporary upgrades you are seeking. Generac generator for peace of mind, complete renovations to the kitchen, bathrooms, flooring, doors, trim, windows, and roof shingles, leave nothing to do but move in! Updated wiring, plumbing, and multiple filtration systems, an exceptional well provides ample water supply. Bonus tech upgrades: programmable exterior lighting, electric blinds, USB outlets, & Bell Fibre internet. Located just 10 minutes from the QEW and the Peace Bridge to the USA, this move-in-ready home is a rare find, offering easy access to both local amenities and international travel. Don't miss the opportunity to make this your dream retreat – schedule a showing today! (id:49269)
Exp Realty
37 Victoria St
West Perth, Ontario
This charming 3 + 2 bedroom home is much larger than one would think looking at it from outdoors. It is move in ready boasting both main floor and lower level laundry hook up, a large master bedroom with walkin closet and ensuite, luxurious open concept kitchen with a stunning island and vaulted ceilings in the living room which overlooks a beautiful landscaped back yard retreat, which is fully fenced with two gates(on each side of the house). This home also features three full bathrooms, a finished basement (except the utility room) with gas fireplace and stunning mantle. This home has over 1,800 square feet of finished living space and tonnes of storage space. LOT size is approx 106' x 49' . Room measurements noted may need to be confirmed. **** EXTRAS **** *For Additional Property Details Click The Brochure Icon Below* (id:49269)
Ici Source Real Asset Services Inc.
29 Carter Dr
Brampton, Ontario
Introducing a sophisticated 5-level backsplit residence designed to cater to investors, first-time buyers, and families. This meticulously maintained property features 3 full washrooms and a legal basement suite, offering an excellent opportunity for rental income to offset mortgage costs and a potential to build a third unit. Recently updated a newer roof, and upgraded electrical systems, this home exudes elegance and functionality. The main level welcomes you with open living, dining, and kitchen area, leading to a charming balcony. Upstairs, discover three spacious bedrooms and a full washroom, while the ground level offers a flexible bedroom/office space, a full washroom, and a family room with W/O to the backyard. A legal basement suite completes the picture, featuring a well-appointed living area with a W/O to front driveway, a fully equipped kitchen, two bedrooms, and a bathroom. This property seamlessly combines comfort, versatility, and income potential for a truly exceptional living experience. List of recent upgrades :Upgrade Electric Panel 200 Amp New Driveway (2023), Kitchen counter top, sink & faucet (2023), Potlights (2024), Backyard fence (2023), Fridge & dishwasher on main floor (2021),stove & rangehood in basement - 2021, Washer & dryer (2021), Water Softener in basement. **** EXTRAS **** SS Fridge, SS Stove, SS Dishwasher, washer & dryer, Stove & fridge in the basement, All Electric Light Fixtures And Window Coverings. Will Not Find A House With More Space & Legal Basement (id:49269)
Save Max Supreme Real Estate Inc.
#524 -4060 Lawrence Ave E
Toronto, Ontario
A Generously Sized Unit With Cathedral Ceilings On Two Levels And Two Separate Entrances! Maintained To Perfection! Enjoy A Seamless Flow Between The Open-Concept Living And Dining Areas. Modern Appliances And Convenient In-Suite Laundry Included. Stay Comfortable Year-Round With Central Air Conditioning. Step Out Onto The Spacious Balcony For Relaxation And Views. Conveniently Located Near 24-Hour Lawrence TTC Bus Routes, Schools, Medical Clinics, Banks, And Shopping. Close Proximity To Hospitals, UT Scarborough Campus, Centennial College Progress Campus, And Libraries. Easy Access To Highways 401 And 2, As Well As Guildwood GO Train Station. Wifi. (id:49269)
Homelife/miracle Realty Ltd
16828 Bayview Ave
Newmarket, Ontario
Prime Location with Tons of Potential! Calling ALL Investors, Builders, First time buyers, and Downsizers. Bright 3 Bedroom 2 Bathroom Bungalow situated on a Huge 80 x 151 foot Lot. Finished Basement. Hardwood floors. Professionally Painted. Oversized Double Car Garage. New Garage Door with side mount motor installed (2022) with Custom track for full ceiling height in Garage to allow Car Hoist. Furnace (2022). Central Air (2022). Upgraded 200 AMP Panel (2022). New Gas Meter and Custom Manifold Installed in Basement to allow easy additions to Gas Fixtures. Single Car Garage under Main Garage with Door out to Backyard (Perfect for Workshop or Boat). Waterproofing done on House Foundation (2023). Walk to Downtown, Fairy Lake, Schools, Parks, and Trails. Don't miss this Opportunity! (id:49269)
RE/MAX Hallmark York Group Realty Ltd.
1035 Lloyd Lane
Verona, Ontario
Welcome to 1035 Lloyd Lane! This beautiful waterfront home/4-seasons cottage offers the perfect blend of tranquility and recreation, just 25 minutes north of Kingston on Howes Lake. Enjoy nearby Rivendell Golf Club, the K&P Trail, basketball and tennis courts, and McMullen Beach on Verona Lake. Inside, find 2 spacious bedrooms, 1 bathroom, and an open-concept living area and great deck ideal for entertaining. Don't miss this opportunity for waterfront paradise with all the amenities you desire. Schedule your showing today. (id:49269)
Exp Realty
1110 Lloyd Lane Lane
Verona, Ontario
INCREDIBLE WATERFRONT!! Easy Year round access. New Full Septic System in 90's. Upgraded Insulation in walls and attic and all new drywall at that time. 2 bed (could be 3), and full bathroom! Looking for unbeatable waterfront? You've found it. Experience the pinnacle of waterfront living on sought after Howes Lake, seamlessly linked to Verona Lake and Hambly Lake. This property boasts a remarkable 176ft of clear, swimmable frontage, offering easy water access without the hassle of cliffs or stairs. Enjoy the sandy beach and extensive dock, ideal for docking your boat. Positioned on a private, large lot with plenty of parking for guests. The home has been meticulously maintained and updated for maximum durability and comfort, featuring a metal roof, vinyl siding with insul-board, vinyl casement windows and sliding doors that lead to a deck with expansive waterfront views. Inside, professionally refinished wood floors add character, while two large bedrooms and a full bathroom provide space and convenience. The open-concept living area offers stunning water views. Held by one family since 1974, the property has seen significant upgrades including new drywall, insulation, and a full kitchen equipped for culinary pursuits. A wood stove adds warmth and ambiance. 100amp breaker panel. Make this your Year Round Escape! See Property eBook for details. (id:49269)
Macinnis Realty Inc.
1393 Tremont Drive
Kingston, Ontario
Welcome Home to 1393 Tremont Drive! This welcoming Braebury Jasper end unit has a spacious and bright front entry with access to the 2-piece bath, as well as the attached single car garage. Enter the main floor with an open concept design featuring a lovely up dated kitchen with island; pot lights and plenty of counter space. The adjacent dining area allows sufficient space for hosting family dinners. The great room with its natural gas fireplace and direct access to the fenced back yard and deck is perfect for entertaining guests. Take a visit to the second floor where you will find the primary bedroom with walk-in closet and 4-piece ensuite bath; two other good sized bedrooms; convenient laundry and the main 4-piece bath. The rec room in the basement is the perfect space for working out, entertaining or children's play area and features with a 4-piece bath and plenty of storage space. Located in the Woodhaven subdivision close to many amenities and public transit, this home is now ready for new owners and new memories! (id:49269)
Royal LePage Proalliance Realty
59 Wilfred Crescent
Kingston, Ontario
Welcome to the quiet and friendly community of Wilfred Crescent. Enjoy the luxury and convenience of an open concept slab on grade 2 bedroom home in a desirable and well sought after neighborhood. This tastefully renovated home offers an all new bathroom, Luxury vinyl plank flooring, appliances, ductless heat pump/ac unit, gas fireplace, microwave and front loading laundry center all backed by fully transferable warranties. Location is within close proximity to hospitals, shopping, medical center, pharmacy, Tim Hortons and the 401. This property backs onto MacArthur Park , a modest and nicely landscaped greenspace carved by a paved walking trail throughout the greenery of the neighborhood. A double wide driveway ensures easy access off street parking. Enjoy a very desirable, modernized and worry-free living experience. (Note: There is no basement, and no stairs ) The Natural Gas Fireplace will operate and provide heat during a power outage. (id:49269)
Century 21 Champ Realty Limited

