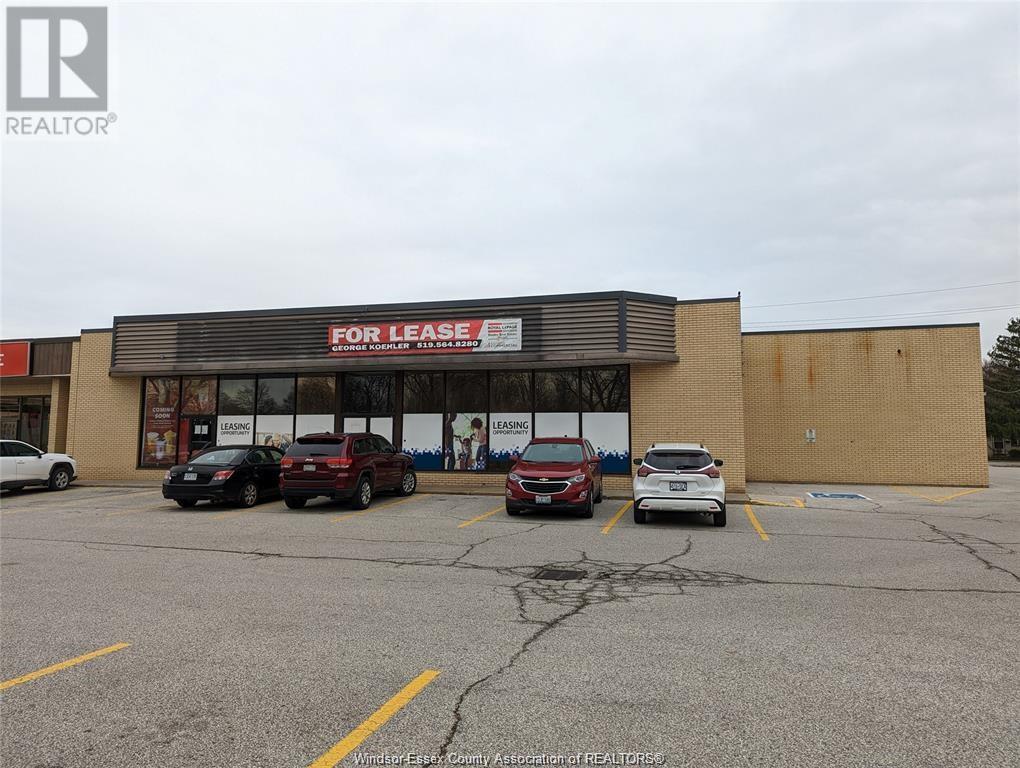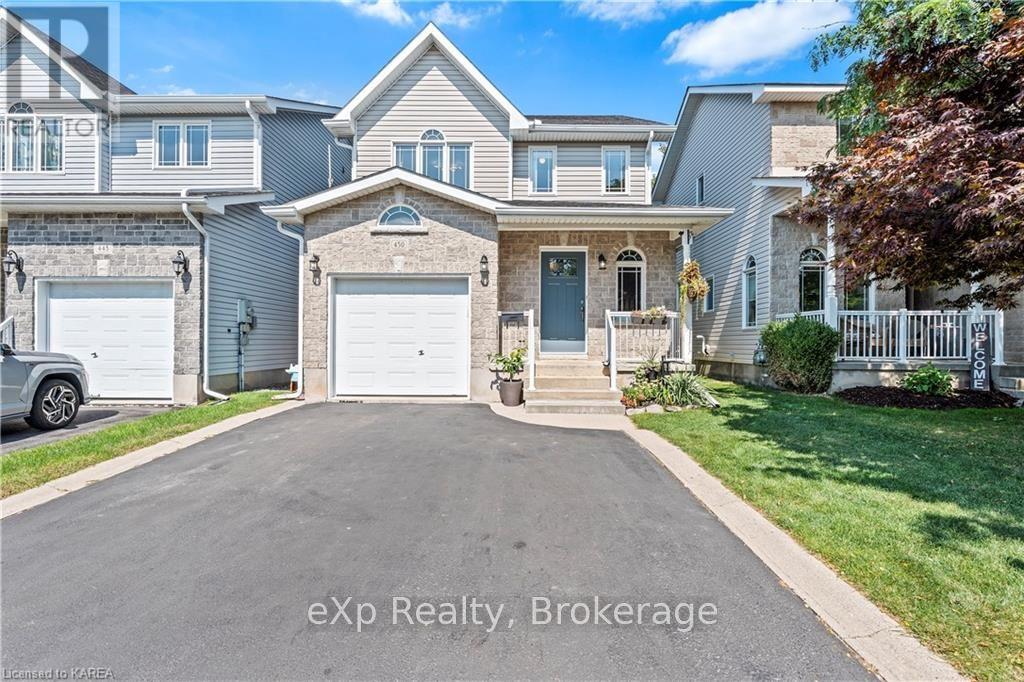80 Gray Crescent
Richmond Hill (North Richvale), Ontario
I'm thrilled to share my experience with this newly renovated basement 1 bedroom! The fresh paint and modern kitchen give it a bright, inviting atmosphere. The location is fantastic, making it convenient for both work and leisure. Additionally, having a driveway with parking for a regular car is a major plus. Please note that the tenant will be responsible for 1/3 of the utilities. Overall, it's a perfect space for anyone looking for a comfortable and stylish place to call home! **** EXTRAS **** 1 driveway parking (id:49269)
Homelife/bayview Realty Inc.
1640 Huron Church Road Unit# A01005a
Windsor, Ontario
6,347 SQUARE FEET OF PRIME RETAIL SPACE IS AVAILABLE IN THE AMBASSADOR PLAZA ON HURON CHURCH ROAD. SITUATED ALONG THE BUSIEST ARTERIAL ROADS IN WINDSOR AND MINUTES TO THE AMBASSADOR BRIDGE, NORTH AMERICA'S BUSIEST BORDER. THIS HIGHLY VISIBLE SPACE IS SURROUNDED BY DENSELY POPULATED NEIGHBOURHOODS AND ALONG A MAJOR RETAIL CORRIDOR SURROUNDED BY MAJOR RETAIL ANCHORS AS IN TIM HORTONS, FRESHCO, WENDY'S, LCBO, CIBC AND MANY OTHER LOCAL BUSINESSES. UNIVERSITY OF WINDSOR IS LOCATED NORTH OF THE PLAZA WITH A HUGE STUDENT POPULATION. EXCELLENT LOCATION FRONTING HURON CHURCH ROAD, OFFERING PROMINENT EXPOSURE TO VEHICLE TRAFFIC. FULL FRONTAGE WINDOW EXPOSURE, LOADING DOCK TO THE BACK, PLENTY OF PARKING. BE PART OF THIS VERY VIBRANT SHOPPING PLAZA. CALL THE L/S FOR MORE INFORMATION AND TO SCHEDULE A TOUR. (id:49269)
Royal LePage Binder Real Estate - 640
43 St George Street
St. Catharines, Ontario
Welcome to this charming 2-bedroom, one-and-a-half-storey home located at 43 St. George St. in St. Catharines, Ontario. Nestled in a quiet area, this property offers easy access to the QEW, making commuting a breeze. Step inside to discover a host of upgrades that enhance both style and functionality. The interior features new light fixtures, fresh paint, and modern baseboards, creating a welcoming atmosphere throughout. The updated kitchen boasts stylish cabinets and ample storage, perfect for culinary enthusiasts. Relax in the beautifully renovated bathroom, designed with comfort in mind. Crown moulding adds a touch of elegance, completing the homes inviting aesthetic. Outside, enjoy a serene setting perfect for unwinding after a long day. This well-maintained property is ideal for first-time buyers or those looking to downsize. Don't miss the chance to make this delightful home yours! Tons of upgrades: NEW water tank (owned)installed in (2021),extended NEW asphalt driveway(2020),NEW windows installed (2021) downstairs and upstairs back bedroom, NEW window coverings (2021), new roof on shed (2023),restructured front porch(2024),NEW matching Convectional Oven and microwave/ Range above (2021),NEW flooring installed throughout house EXCEPT back bedroom(2024),installed 9mm poly underneath house and crawlspace walls insulated with spray foam(2021),NEW trim and baseboard (2024),House freshly painted (2024),new carpet on stairs(2024),NEW light fixtures (2024)NEW kitchen cabinets w/crown moulding (2024), NEW countertops(2024),NEW extra large tub, granite composite sink and faucet(2024) (id:49269)
RE/MAX Garden City Realty Inc
6705 Chris Tierney
Ottawa, Ontario
Welcome to your serene retreat! This charming single-level mobile home on a private land lease property offers tranquility with easy access to nearby walking trails. Recently refreshed with new paint throughout, the home features a spacious living room with large windows that bring in abundant natural light. The well-equipped kitchen boasts stainless steel appliances, a tiled floor, and plenty of space to cook and entertain family and friends. The home offers two comfortable bedrooms, including a primary bedroom with a 2-piece ensuite and patio door access to a lovely back deck, perfect for relaxing outdoors. A full bathroom with an integrated laundry room adds extra convenience. Outdoors, you'll find a spacious backyard with a storage shed and a very large 2-car garage that doubles as an ideal workshop space. This inviting property combines comfort, functionality, and a touch of nature, making it the perfect place to call home. Land lease $574/mth includes water, sewer, taxes & more!, Flooring: Tile, Flooring: Laminate, Flooring: Carpet Wall To Wall (id:49269)
Equity One Real Estate Inc.
704 - 1990 Bloor Street W
Toronto (High Park North), Ontario
INVESTORS ALERT! Unmatched, Highly Sought-after Bachelor Unit With Beautiful North Views InOne Of The Best Boutique Residences Of Bloor West Village, Next To Subway Station, Just AcrossFrom High Park. Large Floor To Ceiling Windows, Dark Flooring, A Sleek Modern Kitchen. Tens OfShops, Cafes & Restaurants Nearby. Excellent Access To All Amenities & Bloor TTC Line - EpicTransit Including UP Express to Airport / Downtown, And More.. Tenanted Furnished W/ FirstYears' Rent Paid Upfront! (id:49269)
RE/MAX Realtron Realty Inc.
29 Eves Court
Newmarket (Glenway Estates), Ontario
A Rare Opportunity! Fantastic Home On Huge Diamond Shaped Lot In Glenway Estates! Located On A Quiet Court, This Delightful Home Features An Updated Kitchen With Quartz Counters, Backsplash & Tons Of Storage, Inviting Family Room With Focal Gas Fireplace & Walk-Out To Sensational Backyard, Approx. 200' Deep, With Beautiful Deck & Inground Swimming Pool. Nicely Finished Basement With Above Ground Windows, Fireplace & Bedroom. Updates Including Windows, Furnace, AC & Shingles. Excellent Location Only Steps To Upper Canada Mall, Transit, Great Schools, Parks, Ray Twinney Recreation Complex & Much More! Your Search Ends Here! **** EXTRAS **** Inclusions: Pool Heater, Gas Fireplace x2, All Shelving In Basement & Garage. All Windows (2023), Broadloom (2023). (id:49269)
RE/MAX Hallmark York Group Realty Ltd.
29 - 300 Esna Park Drive
Markham (Milliken Mills West), Ontario
Discover business freedom with property ownership in Markham's prime industrial hub with this 3,072 sq. ft. unit available for immediate occupancy. Designed for seamless logistics, this unit accommodates 40' trailers, offers 14' clear height, 60A power, and ""EMP-GE"" zoning. Vendor options for custom turnkey office build-outs & renovations, the space is easily adaptable to your needs. Great location just five minutes from Highway 404, with quick access to Highways 401 and 407 allowing easy transportation & shipping. Property features ample parking spaces, three site access points & alternative unit options up to 20,000 sqft. **** EXTRAS **** Recent completed property upgrades : New asphalt loading & parking lot, upgraded security cameras, fresh painted shipping & rear access doors. Upcoming Upgrades : New roof, LED exterior lighting, vestibule renovations. (id:49269)
Kolt Realty Inc.
6 Vine Road
Grimsby, Ontario
Welcome to 6 Vine Road, an exceptional home located in the sought-after town of Grimsby and just steps away from the Go Station/Toronto and the Grimsby on the Lake featuring, shops, dining, walking and the Lake! This stunning two-storey cape cod home offers generous living space, perfect for entertaining. The large, updated kitchen features extended cabinetry, quartz countertops, SS Applicances & tiled floors (2023), flowing into the Breakfast Nook, perfect for everyday meals. For larger gatherings, the separate dining room provides ample space, which flows into the bright and inviting living room both with hardwood floors (2023). The upper level boasts three spacious bedrooms, including a primary suite with an impressive walk-in closet and a beautiful 4-piece ensuite with double vanity sinks, quartz countertops and a walk-in glass shower. An additional 4-piece bathroom completes the upper floor. The fully finished basement is bright and expansive, offering an additional bedroom, a 4-piece bathroom, and a versatile rec room—perfect for family hangouts or movie nights. Step outside to a fully fenced backyard featuring a heated saltwater pool, 2 sheds, and a stamped concrete covered patio, ideal for outdoor enjoyment. With a large, paved driveway that accommodates multiple vehicles and a double-car garage, there's no shortage of storage space. Conveniently located near schools, parks, the GO station and highway access, this home offers the best of both location and lifestyle. (id:49269)
RE/MAX Realty Enterprises Inc.
155 Equestrian Way Unit# 4
Cambridge, Ontario
An inviting 3-bedroom, 4-bathroom condo designed for modern living in the heart of Cambridge. This newly built home offers 1,915 square feet of thoughtfully finished space, with two full bathrooms and two half bathrooms for extra convenience. You'll appreciate the attached garage with a private, single-wide driveway that provides two dedicated parking spots. Step out onto your open balcony to enjoy morning coffee or unwind in the evening. Located in a vibrant neighborhood, this home offers easy access to parks, dog parks, schools, shopping centers, public transit, a hospital, library, and major highways—perfect for families and professionals alike, with a school bus route and plenty of recreation options nearby. With a low monthly condo fee covering essential services, this home offers outstanding value and a stress-free lifestyle. Move-in-ready and available with flexible possession dates, this property is ideal for anyone eager to settle into a beautiful new home in Cambridge. Don’t miss out—schedule your viewing today! (id:49269)
Adana Homes A Canadian Realty Inc.
Upper L - 21 Delaware Avenue
Toronto (Palmerston-Little Italy), Ontario
Gorgeous and spacious upper level one bedroom apartment in trendy Palmerston/Little Italy. Features lovely cathedral ceilings in bedroom and living room. Ceiling fans in all rooms. Private entrance with sun kissed balcony. Steps to College St. and it's lively cafes, restaurants and shops. Walk score 88. Transit score 90 and Biking score 93. **** EXTRAS **** Gas cooking stove, ceiling fans in all rooms. Cathedral ceilings. Private balcony. Hydro and water included. (id:49269)
Sutton Group-Associates Realty Inc.
450 Laura Avenue
Kingston (Kingston East (Incl Barret Crt)), Ontario
Welcome to this exceptional family home, designed with entertaining in mind. Start cooking in the spacious kitchen featuring elegant granite countertops and a new stove. Enjoy the luxury of two recently renovated bathrooms, including a stunning primary ensuite with a walk-in shower. Convenient upper-level laundry meets all your family needs. This property is meticulously landscaped, with a thoughtfully designed, private yard ideal for entertaining and gardening. Relax on the two-tiered deck under the gazebo and unwind in the hot tub after a long day. Inside, a large finished rec room offers plenty of additional storage, cold storage plus a rough-in for yet another bathroom. Highlights include a roof that's only 2 years old, parking for two vehicles, and a fantastic location close to schools and shopping. This home truly has it all. (id:49269)
Exp Realty
293 Dundas Street W
Greater Napanee, Ontario
Discover the perfect blend of business and living with this rare commercial opportunity. This property features a charming 3-bedroom, 2-bathroom home, complete with large decking, perfect for entertaining in the expansive backyard. With two driveway access points, convenience is at your doorstep. Additionally, the property includes an accessory building or in-law suite offering 2 bedrooms and 1 bathroom, ideal for guests, extended family, or turn into a home business space. C2 zoning permits one building to be used as residential, while the remainder of the property must be utilized for commercial purposes opening up endless possibilities for your business ventures. The property has been used as residential only for many years but does not comply with the current zoning. There is potential to change the zoning to R2 (subject to approval by the town) but accessory building would need to be brought up to current building code standards. Seize this unique opportunity to combine work and home in one fantastic location! Additional notes regarding the zoning are available upon request. (id:49269)
RE/MAX Hallmark First Group Realty Ltd. Brokerage











