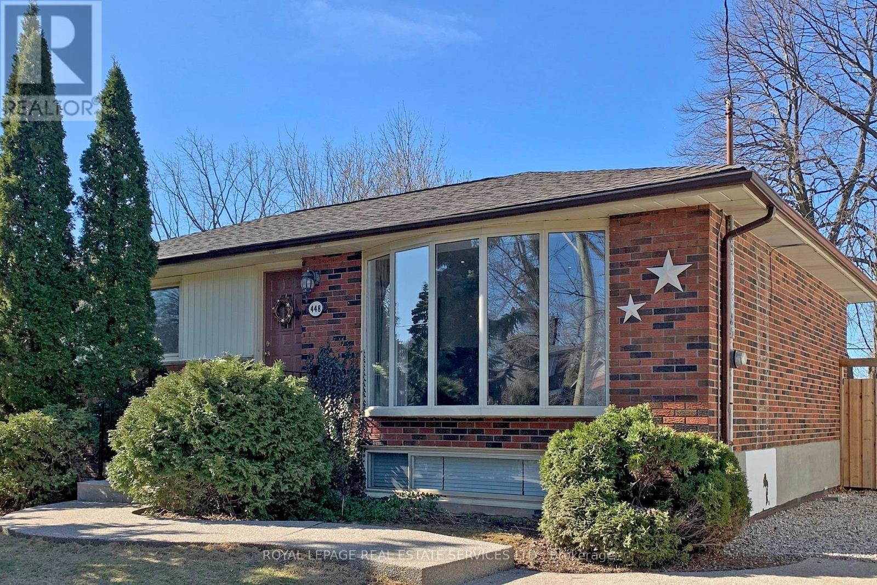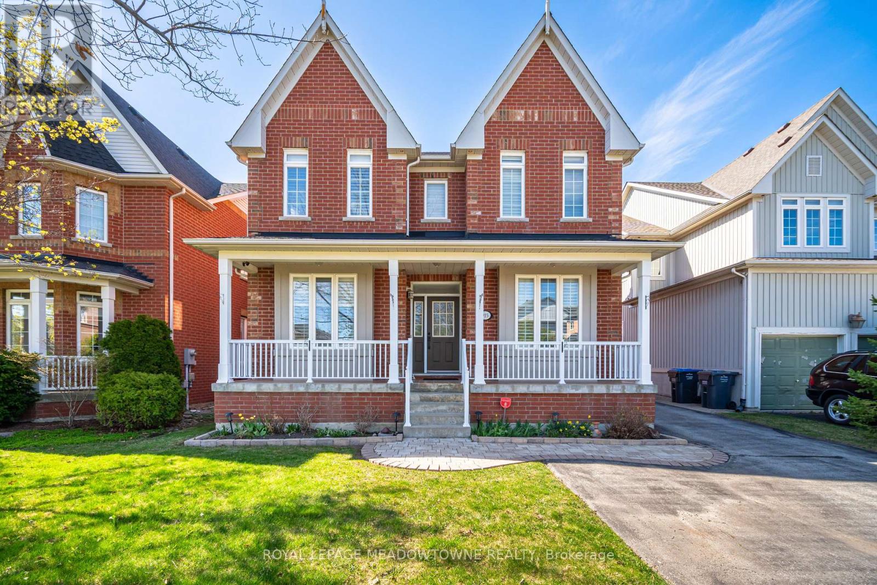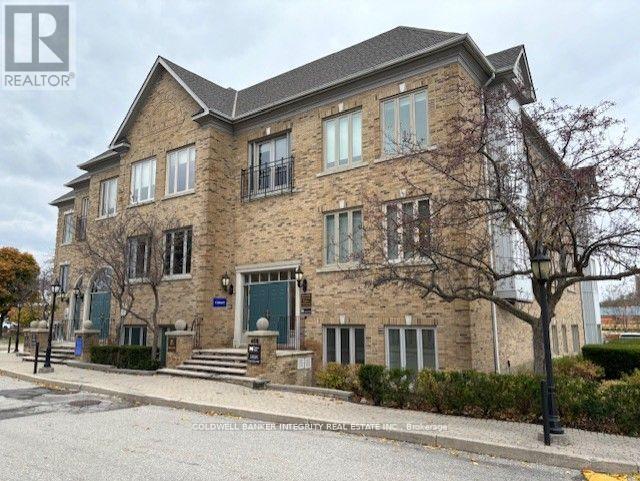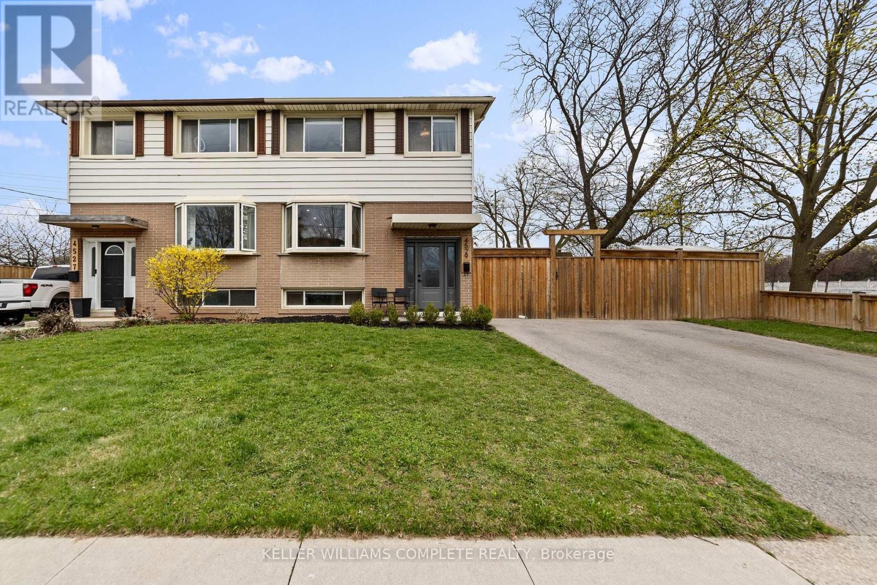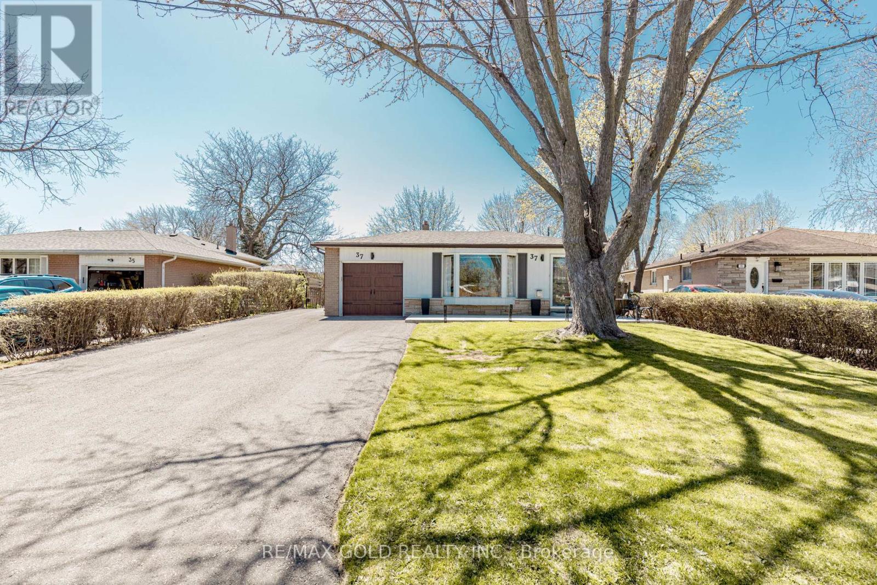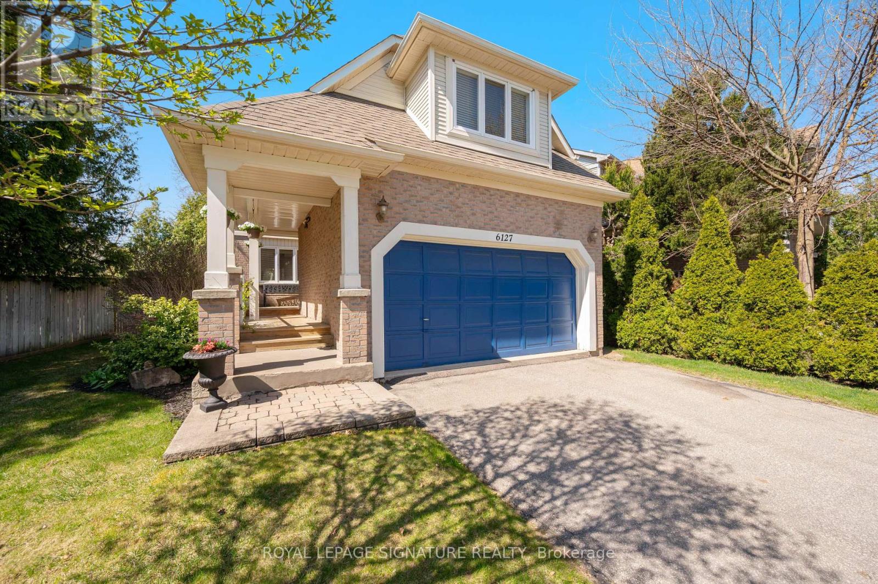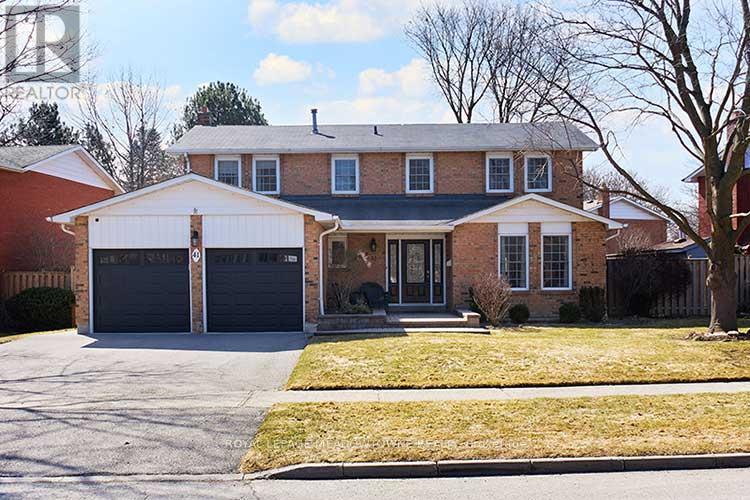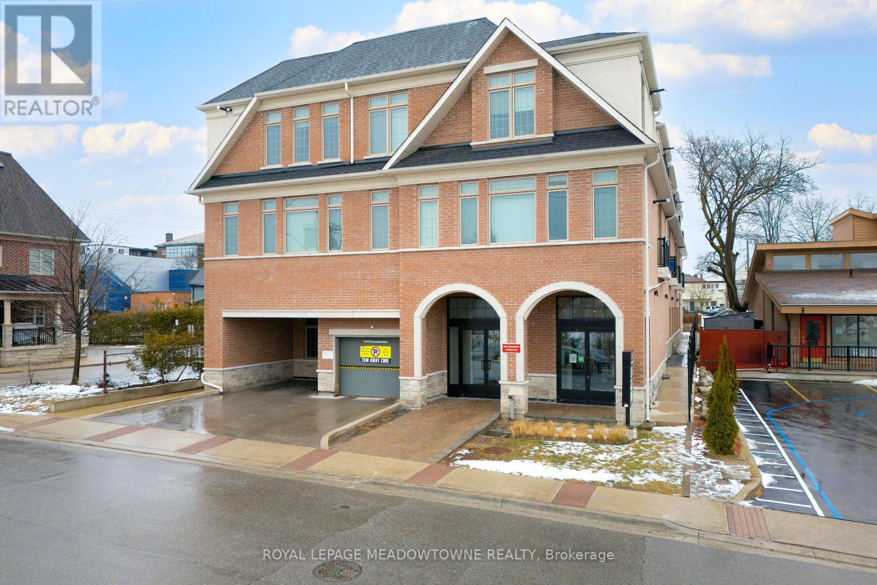1623 Keele Street
Toronto (Keelesdale-Eglinton West), Ontario
Top-to-Bottom Renovated Detached Home | Prime Keele & Rogers Location! Incredible Opportunity For Homeowners Or Investors. This Fully Renovated, Detached 2-storey Home Features; Two Completely Self-Contained Apartments, Each With Private Front And Rear Entrances, Separate Hydro Meters, Ensuite Laundry, And Heated Basement Floors. Enjoy a Private, Fenced-In Yard With Laneway Parking Up To Four Vehicles. TTC Bus Stop Is At Your Front Door And Just Minutes To The Eglinton LRT, Downtown Toronto, Highways, Schools, Parks, And A Wide Array Of Amenities, Including Cafés, Restaurants, Professional Services, And Shopping. Whether You're A Family Seeking Multi-Generational Living, An Investor, Two Homes In One (Live In One & Rent The Other) - This Property Is A Must-See! HIGHLIGHTS: Two Separate Apartments With 4 Private Entrances (2 Per Unit), Separate Hydro Meters, Ensuite Laundry (Both Units), Heated Basement Floors, Up To 4-car Private Parking, TTC Stop At Your Front Door & Eglinton LRT Station & Downton Toronto Nearby. (id:49269)
Royal LePage Your Community Realty
58 Stewardship Road
Brampton (Northwest Brampton), Ontario
Step Into This Charming 4 Bedroom and 4 Bathroom Freehold Townhouse In Mount Pleasant North, Brampton, Nestled In A Peaceful, Welcoming Community. It Features An Open Layout For Living, Dining, And Kitchen Areas, Perfect For Daily Life. The Primary Bedroom Has An Ensuite And A Walk-In Closet. Two More Bedrooms And A Bathroom With Ample Storage. The Living Room Is Anchored By A Captivating Accent Wall, Offering A Unique Blend Of Texture And Artistry That Elevates The Space To A New Level Of Sophistication. The Kitchen Has Stainless Steel Appliances And A Breakfast Bar, Along With A Separate Pantry. Three Parking Spots. Beautiful Cobblestone Patio With A Walk-Out Deck. (id:49269)
Royal Star Realty Inc.
531 Silverthorn Avenue
Toronto (Keelesdale-Eglinton West), Ontario
Welcome to Silverthorn, where charm meets potential in this bright and inviting detached home! With 3 spacious bedrooms, 2 bathrooms, and a finished basement with a separate entrance, there's plenty of room to grow, host, or even some income potential. The main floor offers a great layout with separate living and dining rooms, hardwood throughout, and plenty of natural light that makes the whole space feel warm and welcoming. Upstairs, all three bedrooms are generously sized, giving everyone their own comfortable corner, including a large primary that's perfect for relaxing at the end of the day. Head downstairs and you'll find even more versatility with a finished lower level, a bathroom, and a cantina for all your storage (or maybe your dream wine cellar!) needs. Enjoy morning coffee on the front porch and summer evenings on the back one, with two parking spots to make city living that much easier. You're right in the heart of a growing, diverse community just steps from the shops on St. Clair, Earlscourt Park & TTC access to everywhere. You're within walking distance to the LRT and with SmartTrack coming in 2026, your future commute just got an upgrade. Silverthorn isn't just a street name, it's a silver lining for your next chapter. Come see why this home (and this neighbourhood) might just be the perfect fit! (id:49269)
Royal LePage Supreme Realty
7 - 1080 Tristar Drive
Mississauga (Northeast), Ontario
Newly Renovated Industrial Condo Unit with a Drive In Door. Walk into the main office/entrance with separate room for extra office, separate space for kitchenette room. Large Mezzanine Space at the back, Not Included In Square Footage. Ample Parking. RENOVATIONS INCLUDED FLOORING , TILES, NEW WASHROOM , NEW POT LIGHTS, NEW ELECTRICAL, FULLY PAINTED EVERYWHERE INCLUDED STORAGE AS WELL. WASHROOM AND OFFICE HAVE NEW DOORS. (id:49269)
Royal LePage Your Community Realty
448 Southland Crescent
Oakville (Wo West), Ontario
Beauty in Bronte. This updated and well maintained bungalow features 3 bedrooms & large family bathroom on the main floor, and a renovated kitchen with tons of storage. The finished basement has a flexible space currently being used as a rec room, large laundry room with ample built in storage, additional family sized bathroom and bonus room which can be used as a bedroom, gym, or office. A summer lovers dream, the large back yard is perfect for outdoor entertaining on the deck. Conveniently located close to transit, including the Bronte Go station, top rated schools & Queen Elizabeth community center, shopping, restaurants and other amenities. Walking distance to Bronte Harbour and Bronte Creek Lands Park. Well positioned on a quiet crescent in a family friendly neighbourhood, this one is a must see. Central vacuum system roughed in, in ground sprinkler system as-is. (id:49269)
Royal LePage Real Estate Services Ltd.
915 Gaslight Way
Mississauga (Meadowvale Village), Ontario
Fantastic Opportunity, Rare Floor Plan, Hardwood Floors ( Jatoba Gran Marquis) Main/Second Floor, Laminate In Basement, Crown Molding Throughout M/S Floor, Pot lights and Dimmer Switches All Over, All Closets Have Closet Organizers, 9ft Ceilings Main Floor & Second Floor, Alarm Monitoring With Security Cameras( Front & Back ) Executive 4 + 2 Bedroom ( Could Have In law Primary In Dining Room/bedroom Has 4pc Bathroom and Large Walk In Closet, Sun Drenched Living Room, Beautiful Family Room With Gas Fireplace, Over Sized Windows, Gourmet Kitchen, Granite Counters, Centre Island, Top Of The Line Built In Jenn-Air And Panasonic S/S Appliances, Oversized Breakfast Area O/L Family Room, Main Floor Laundry Room With Door Leading To Glass Enclosed With Covered Access To A Double Attached Garage, Terracota Porcelain Floors In Garage. Second Floor Has 4 Spacious Bedrooms, Primary With 5pc Ensuite, 3rd Bedroom Has 4pc Ensuite And Walk In Closet, All 4 Bedrooms Have Closet Organizers, Practical 3rd 4Pc Main Bathroom. Professionally Finished Basement With Massive Recreation Room Open Concept, Pot Lights, Practical Galley Kitchen, 5th Bedroom With Built In Closet And 3pc Semi Ensuite, Separate Entrance in Basement Behind The Kitchen Area Possible. Complementing This Beautiful Victorian Style House Is the Subtle Landscaping, Extra Long Driveway Which could Accommodate a Large Family with Plenty Of Cars!! Don't Miss Your Chance To Reside In Meadowvale Village On One Of The Most Sought After Streets In Gooderham Estate Homes Built By Monarch, Walk To 3 Schools Near By Rotherglen Montessori, Meadowvale Elementary And David Leader Middle School ) (id:49269)
Royal LePage Meadowtowne Realty
1236 Ogden Avenue
Mississauga (Lakeview), Ontario
Furnished 2 story, main and second floor, 3 bedrooms, 2 baths, living room, dining room and kitchen. This designed home features a modern and warm furnished interior. Conveniently located, minutes to QEW, Dixie Mall, Go Train and schools. Minutes walk to the Park and Lake. Beautiful private, Backyard with patio. Full house available to be rented for 4250. (id:49269)
Sutton Group Realty Systems Inc.
1374 Ripplewood Avenue
Oakville (Nw Northwest), Ontario
Prime Location! Brand New, Spacious & Luxurious 3-Bedroom Mattamy Townhome located in the highly sought-after Preserve West neighbourhood. This beautifully designed home offers a ground floor open area that enhances the spacious feel throughout. Enjoy a bright and airy main floor with a generous living area and no carpetfeaturing stylish laminate flooring throughout for a modern, clean look.The contemporary kitchen boasts stainless steel appliances, quartz countertops, and a center island, with a walkout to a large private balconyperfect for relaxing or entertaining.Ideally situated near Oakville Hospital, Sixteen Mile Creek, shopping centers, restaurants, and more, with quick access to Highway QEW and Halton Parkway. (id:49269)
Bay Street Group Inc.
200 - 406 North Service Road E
Oakville (Qe Queen Elizabeth), Ontario
Renovated corner office condo unit, clean and bright. 7 Private Offices & Boardroom and kitchen. Two washrooms within the Unit. Also open office area for desks etc. Offices are glass units with windows with soft close sliding doors letting in lots of natural light. Furniture available as well. Good parking availability. Allows many uses. Close to Trafalgar Road and QEW. Self contained unit. Electronic door lock at entrance. Signage at Boulevard and also at Building entrance. **EXTRAS** Legal Desc. Cont'd: Pt Lot 8 Pl M14, Pts 2 to 13 20R9779, as in schedule A of Declaration H447271; Oakville (id:49269)
Coldwell Banker Integrity Real Estate Inc.
4529 Bennett Road
Burlington (Shoreacres), Ontario
Welcome to this beautifully updated 3-bedroom, 2-bathroom home in Burlington's highly sought-after Longmoor neighbourhood. Perfectly blending modern updates with timeless charm, this home features a freshly updated kitchen (2023), newer carpeting (2017), a replaced driveway (2019), and a new furnace and AC system (2021) for ultimate peace of mind. The large primary bedroom is a true retreat, complemented by two additional well-sized bedrooms perfect for family or guests. Step outside to enjoy a spacious deck and patio, overlooking a fully fenced backyard ideal for entertaining or relaxing in privacy. Located just steps from the Centennial Bike Path, and close to excellent schools, shopping, transit, and highway access, this home offers the perfect combination of comfort, style, and unbeatable convenience. (id:49269)
Keller Williams Complete Realty
301 - 200 Manitoba Street
Toronto (Mimico), Ontario
Welcome To 200 Manitoba St, Unit 301. This Renovated Loft In The Heart Of Park Lawn & Lakeshore Offers Tons Of Natural Sunlight w. Floor To Ceiling Windows Allowing A Showcase Of Its Tasteful Finishes. This Unit Is Filled w. Ideal Upgrades That Consist Of; Redone Kitchen w. Two Tone Matte Cupboards, Quartz Countertops & Backsplash, Separate Island w. Barstools, Vinyl Flooring, Updated Trim, Feature Wall & Ample Room For Laundry In The Primary Ensuite. As A South Facing Unit, The Balcony Offers A Calm & Unobstructed View Of Greenery & The Newly Renovated Grand Avenue Park. With 1 + 1 Bedrooms, 2 Bathrooms, 2 Parking Spots & 2 Lockers, This Spacious & Functional Unit Is Ideal For An Array Of End Users. With A Large Park At Your Doorstep, City Favourites Like San Remo & La Vecchia, Easy Access To Marine Parade Drive & All Of Its Winding Paths/Trails, And Conveniences Like The GO Station, Its Time To Experience The Vibrant Culture Of Toronto's Growing Mimico Community. **EXTRAS** 24hr Concierge, Gym, Sauna, Squash/Racket Court, Party Room, Outdoor Rooftop Terrace & Visitor Parking. (id:49269)
Prospect Realty Inc.
37 Brookdale Crescent
Brampton (Avondale), Ontario
Welcome to this beautifully updated 3-bedroom backsplit, nestled on a quiet crescent in theestablished "B" section of Bramalea. The renovated eat-in kitchen and freshly painted interioradd to its appeal. Hardwood floors flow throughout the main level, and both bathrooms havebeen tastefully modernized. The spacious living room features a large bow window and a cozygas fireplace. Step out from the dining room to a generous deck overlooking a privatebackyard. The garage has been transformed into the ultimate man cave. Conveniently located near shopping, transit, schools, and a recreation centre. (id:49269)
RE/MAX Gold Realty Inc.
47 Kessler Drive
Brampton (Sandringham-Wellington North), Ontario
Welcome to your dream home in the heart of Flower City, Brampton! This stunning detached home offers over 2,600 Sqft of beautifully designed open-concept living space. Featuring 4 spacious bedrooms and 4 modern bathrooms, this home is perfect for growing families or those who love to entertain. Enjoy the elegance of a separate living room and cozy family room, ideal for both formal gatherings and relaxed evenings.The chefs kitchen is a true showstopper with stainless steel appliances, built-in oven and a double-door fridge perfectly blending style and function. The unfinished basement with a separate entrance holds great potential; permits have already been applied for by the current owner, offering future income possibilities or multigenerational living. Don't miss the chance to make this modern beauty your own in one of Bramptons most desirable communities. (id:49269)
RE/MAX West Realty Inc.
75 Clendenan Avenue
Toronto (High Park North), Ontario
Welcome to 75 Clendenan. This well cared for and loved detached four bedroom family home situated on a premium terraced and treed 30 x 120 foot lot is on the market for the first time in decades. Situated a few minute walk to the High Park Subway station and High Park itself this home is ideally located on a treed lined street to not only enjoy the best in city living but also not feel like you are right in the centre of all the hustle bustle and traffic that can come from city living. Expansive principal rooms, loads or original charm and character including a wood burning fireplace in the living room plus an outdoor fireplace on the covered patio, an elevated outdoor sitting area over the garage all combine to create a comfortable family home with separate spaces for all to enjoy. Separate side entrance to basement allows for a lower level apartment that does not intrude upon the backyard privacy of a home owner. Wide mutual drive actually fits a full sized car and with one parking space in front of the oversized garage room to park 2 cars on site. A 200 amp service is ideal for those looking to install E car charging without incurring the expense of a service upgrade. public open houses sat sun may 3/4 2-4 both days (id:49269)
Sutton Group-Associates Realty Inc.
410a - 3660 Hurontario Street
Mississauga (City Centre), Ontario
A single office space in a well-maintained, professionally owned and managed 10-storey office building situated in the vibrant Mississauga City Centre area. The location offers convenient access to Square One Shopping Centre as well as Highways 403 and QEW. Proximity to the city center offers a considerable SEO advantage when users search for "x in Mississauga" on Google. Additionally, both underground and street-level parking options are available for your convenience **EXTRAS** Bell Gigabit Fibe Internet Available for Only $25/Month (id:49269)
Advisors Realty
82 - 1489 Heritage Way
Oakville (Ga Glen Abbey), Ontario
Welcome to 82-1489 Heritage Way, a beautifully kept end-unit townhome nestled in the heart of Glen Abbey - one of Oakvilles most sought-after and family-oriented neighbourhoods.This 3-bedroom, 4-bathroom home offers an ideal combination of functionality, privacy, and lifestyle. The bright and thoughtfully designed layout provides comfortable living across all levels, including a finished basement perfect for a home office, gym, or additional family space. Step outside and enjoy the rare privacy of no rear neighbours, along with a low-maintenance backyard ideal for entertaining or unwinding after a long day. Located in a well-managed complex with low condo fees, this home is an excellent opportunity for families, professionals, or downsizers looking to enjoy the best of Oakville. Situated just steps from Heritage Glen and St. Bernadette Elementary Schools, and minutes to Abbey Park and Loyola Secondary Schools. You'll love the convenience of transit at your doorstep, close proximity to Bronte GO Station, the QEW, parks, trails, shopping, and the Glen Abbey Community Centre. Stylish, low-maintenance living in a location that has it all - welcome to 82-1489 Heritage Way (id:49269)
Exp Realty
147 Brentwood Road N
Toronto (Kingsway South), Ontario
Step into this immaculate two-storey residence in the Kingsway, perfectly nestled on a beautifully maintained 40x120' fenced lot. Featuring a detached garage and lush, landscaped surroundings, this home exudes timeless charm and functionality. The main level offers an expansive formal living room with an elegant fireplace - ideal for cozy evenings and a spacious dining room that opens directly into a bright and airy sunroom. From here, enjoy tranquil views of the meticulously manicured backyard, perfect for entertaining or simply unwinding in your own private oasis. The updated kitchen boasts sleek finishes, abundant cabinetry, and a welcoming breakfast area perfect for morning coffee or casual meals. Upstairs, you'll find three generously sized bedrooms, each adorned with rich hardwood flooring and ample closet space. The main bathroom is filled with natural light, and was updated in April 2025 featuring cheerful finishes and a convenient linen closet for all your essentials, as well as a second linen closet in the hallway. The lower level expands your living space with a versatile recreation room, a functional laundry area, a convenient powder room, and a large storage room to keep everything neatly tucked away. Ideally located just a short stroll to Bloor Streets vibrant shops, restaurants, and cafes, as well as top-rated schools including Etobicoke Collegiate, Our Lady of Sorrows and Kingsway College. Plus, enjoy easy walking distance to Royal York subway, making commuting a breeze. Open houses May 3 and 4 from 2-4pm. (id:49269)
Sotheby's International Realty Canada
6127 Leeside Crescent
Mississauga (Central Erin Mills), Ontario
Located in the highly sought-after Central Erin Mills area, this beautifully landscaped detached home with dbl car garage, offers a perfect blend of style, comfort, and functionality. From the moment you arrive, you'll be greeted by a spacious front patio, ideal for enjoying a cup of coffee or unwinding after a busy day. Step inside to discover an inviting living and dining room with plenty of natural light, creating a welcoming space for both family living and entertaining. The kitchen is generously sized, providing ample counter space and storage, making it a great place for preparing meals and gathering with loved ones in the eat-in breakfast bar. The separate family room is located on its own level, offering a cozy retreat with a charming fireplace ideal for relaxing or cozying up during cooler months. This distinct separation between the main living areas and the bedroom levels adds both privacy and a sense of space. The upper level is home to three spacious bedrooms, including a primary suite with generous closet space. The home features two bathrooms, one of which offers a semi-ensuite attached to the primary bedroom. Originally designed as three bathrooms, this layout now offers an open and more flexible flow, perfect for maximizing convenience. Outside, the expansive rear deck provides the perfect space for outdoor dining, relaxation, or entertaining in the beautifully landscaped backyard. The mature greenery and landscaping add both privacy and charm to the entire property. Unspoiled basement can be finished to suit, already insulated and has a rough in for a full bathroom. Situated in a prime location, this home offers close proximity to high demand schools, GO Transit, desirable parks, Credit Valley Hospital and Erin Mills Town Centre, and major highways,making it an ideal choice for families looking for both convenience and tranquility. This is a rare opportunity to own a truly meticulously loved home that offers comfort, style, and a prime location. (id:49269)
Royal LePage Signature Realty
41 Steen Drive
Mississauga (Streetsville), Ontario
This impressive 4-bedroom, 3-bathroom home is nestled in a peaceful riverside cul-de-sac in the charming Streetsville neighborhood of Mississauga. Boasting a spacious layout, the home features new engineered hardwood floors throughout, adding a touch of elegance to each room. The large, renovated kitchen is perfect for both everyday meals and entertaining, with fresh finishes and ample storage space. It overlooks your truly private backyard oasis, complete with a sparkling saltwater pool, gazebo and ambient lighting, ideal for relaxing or hosting summer gatherings. Upstairs you have 4 generously sized bedrooms and a large primary suite. The basement offers endless possibilities and is a blank canvas whether you envision a home theater, additional bedrooms, or more recreational space. With its quiet location and thoughtful updates, this home is a true gem in one of Mississauga's most desirable communities. (id:49269)
Royal LePage Meadowtowne Realty
207 - 215 Broadway Street
Mississauga (Streetsville), Ontario
First time home buying? Downsizing? Or Investment? This I bed I bath unit is the answer! Nicely appointed with open concept living/dining /kitchen floor plan. Filled with natural light from the south facing window. Walk out to a private balcony. Nestled in the Historic Village of Streetsville Steps To Go Stn, Shops, Restaurants, Banks, Recreation Amenities, Trails & More. Nine foot ceilings, hardwood floors, ensuite laundry, locker and one underground parking space. The Condos of Broadway is a 3 storey boutique building offering 16 residential suites! (id:49269)
Royal LePage Meadowtowne Realty
2906 - 430 Square One Drive
Mississauga (City Centre), Ontario
SEE VIRTUAL TOUR***Elegant, Luxurious and BRAND NEW 2-bedroom & 2-bathroom executive corner suite, perfectly positioned in the vibrant and dynamic core of downtown Mississauga. Gorgeous 925 SF modern interior space plus 132 SF of wrap around balcony. Southwest exposure brings lots of heartwarming sun. Enjoy the breathtaking views from 29th floor with peace, quietness and fresh breeze. The gourmet kitchen is upgraded with stainless steel appliances, quartz countertops, stylish backsplash, and an oversized sink. His & hers closets in master bedroom. 9' ceilings with floor-to-ceiling windows offers ample natural lighting. State-of-the-art building amenities. 24-hour concierge. Steps to the new LRT, Celebration Square, Square One Shopping Centre, Sheridan College, Living Arts Centre, Central Library, YMCA, groceries, transit terminal/Go Bus/TTC connection hub, schools, parks, fine dining restaurants and theatres. Easy access to highways 401, 403, and the QEW. (id:49269)
Sutton Group Elite Realty Inc.
36 Ranchero Drive
Brampton (Fletcher's Meadow), Ontario
Welcome to 36 Renchero Dr., a beautifully upgraded, move-in-ready home that perfectly balances style, space, and functionality! Designed with an efficient layout and no wasted space, this home features four generously sized bedrooms, providing comfort for the whole family. Spacious chef's gourmet kitchen perfect for culinary enthusiasts, featuring ample counter space and high-end finishes. The Main floor creates a bright and inviting atmosphere, while the professionally finished basement offers valuable additional living space for growing families. Built with a brick exterior, this home also boasts a stamped concrete front porch and a low-maintenance backyard with a stylish stamped patio, ideal for relaxation or entertaining. Elegantly updated staircase, complete with hardwood & laminate floors, freshly painted interiors, sleek pot lights, and stunningly renovated bathrooms. School, Parks, Cassie Camble and Mount Pleasant Go Station are just steps away ***List of upgrades: Roof (2019), A/C (2022), Garage Door, Front & Patio Door (2023), Attic Insulation (2022)... ** This is a linked property.** (id:49269)
Royal LePage Flower City Realty
904 - 1638 Bloor Street W
Toronto (High Park North), Ontario
Welcome to The Address at High Park, where comfort meets convenience in this beautifully updated two bedroom two bathroom condo with smart corner living room layout to maximize the views. Enjoy abundant natural light from the floor-to-ceiling windows, two balconies with stunning views, and a modern kitchen newly renovated in March 2025 featuring stainless steel appliances and quarts countertops. This unit offers plenty of storage, including walk-in closet in the master bedroom and other three large closets. The unit includes two lockers on level 2, bike storage and one parking space. The suite offers access to a range of premium amenities including a concierge, guest suite, gym, party room with terrace, workspaces, screening room, pet wash station and a peaceful community garden, all supported by building-wide Wi Fi. Located just steps from the subway, High Park, shopping, cafes, dining, libraries and top-rated schools, this is urban living with a neighborhood feel. A rare opportunity to experience relaxed, contemporary living in one of the City's most desirable neighborhoods. (id:49269)
Toronto Real Estate Realty Plus Inc
430 - 1182 King Street W
Toronto (South Parkdale), Ontario
All Inclusive Lease (Heat, Water, Hydro Included) Brand New 2 Bed + 2 Bath at XO2 Condos Contemporary Living in the Heart of the City! Be the first to live in this stunning over 700 sq ft suite featuring 2 spacious bedrooms 2 Full Bathrooms and 10-ft smooth ceilings. Enjoy an open-concept layout with floor-to-ceiling double-glazed windows and a walk-out to your private terrace. Modern, stylish, and thoughtfully designed for comfort and convenience. XO2 Condos offers over 18,000 sq ft of exceptional amenities: 24/7 concierge, fully equipped fitness centre with Free motion equipment powered by iFit, yoga & boxing studios, golf simulator, bocce court, game zone, outdoor dining with BBQs, a luxurious rooftop terrace with lake views, and much more. Family-friendly features include The Children's Den with art room, reading lounge, movie hub, and ball pit. Steps to transit, parks, shops, and vibrant city life. (id:49269)
Royal LePage Premium One Realty





