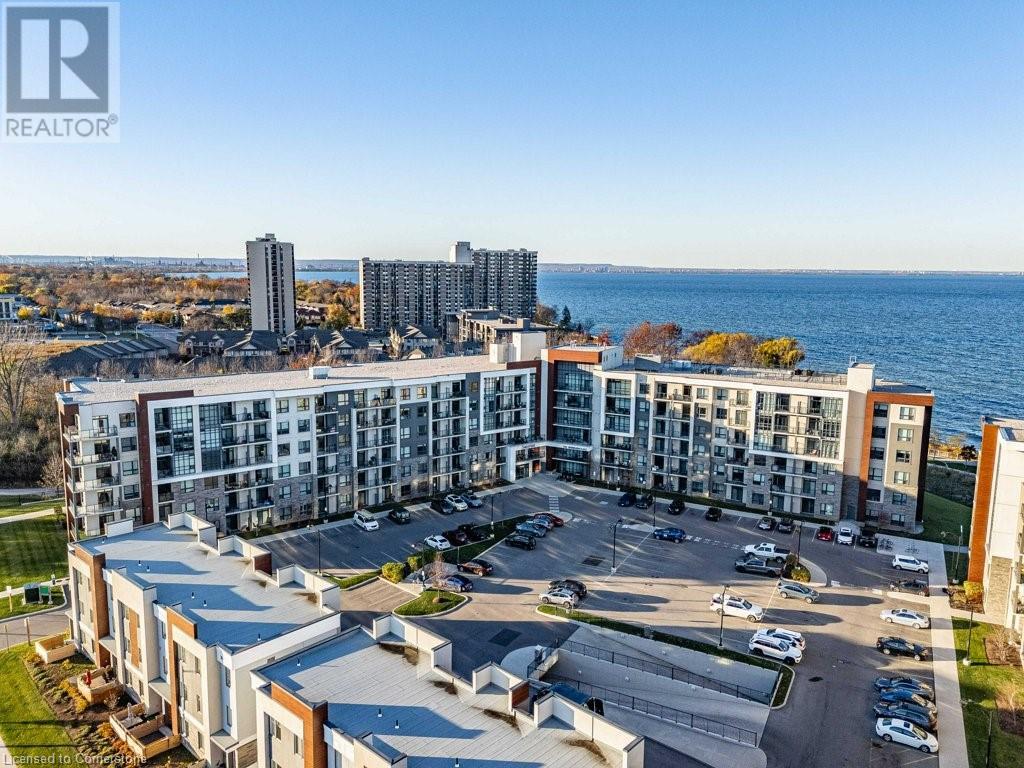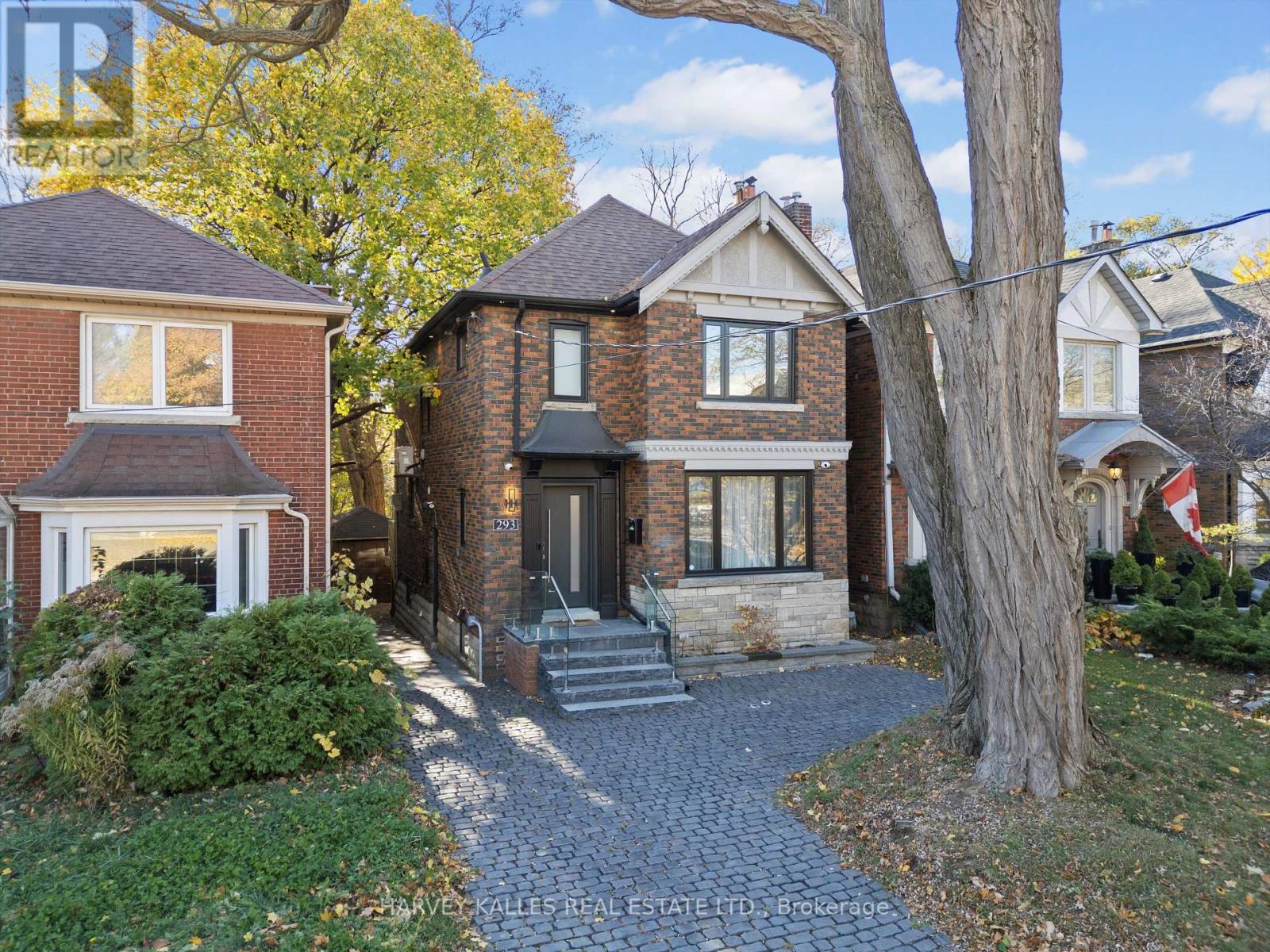125 Shoreview Place Unit# 511
Stoney Creek, Ontario
Enjoy trendy open concept living near the shores of Lake Ontario. Sneak a peek view of the lake while enjoying your wrap around balcony as the sun sets over the escarpment. Within steps of a sandy beach and waterfront trail for an active lifestyle including leisurely walks, runs or bike rides. Small space, minimalist living at it's best, this two bedroom 748 sqft end unit includes convenient building amenities such as rooftop patio with views of the lake and Toronto skyline, fitness facility, party room with kitchen for group entertaining, bicycle storage, owned locker and underground parking space. Energy efficient Geo-Thermal heating and cooling, 6 appliances and in suite laundry. Close to shops, restaurants, QEW and future Go Station. A short drive to vibrant downtown Burlington, Niagara-On-The-Lake and local wineries. Condo fees include building insurance, common elements, exterior maintenance, heating, parking. Plenty of visitor parking. RSA (id:49269)
RE/MAX Escarpment Realty Inc.
RE/MAX Escarpment Realty Inc
90 W Charlton Avenue W Unit# 711
Hamilton, Ontario
Discover vibrant city living in this beautifully updated condo, located in the highly desirable Durand neighbourhood. This spacious 2 bed corner unit features an open-concept design with wrap-around windows which fill the space with natural light. The large, eat-in kitchen has been recently upgraded and includes SS appliances and granite countertops. Large master bed with generous closet, 2 modern bathrooms and an additional well sized bedroom. Step outside to the extended balcony and enjoy city and escarpment views. A short walk to St. Joseph’s Hospital, directly across the street from Durand Park, near escarpment trails and close to all major conveniences, this condo offers the perfect blend of modern city lifestyle and neighborhood charm. (id:49269)
Real Broker Ontario Ltd.
1413 - 195 Mccaul Street
Toronto (Kensington-Chinatown), Ontario
The Bread Company presents a 441 sq ft, one junior bedroom, one bathroom unit in Baldwin Village! This suite features an open concept layout, plenty of light through the west exposure windows and ample balcony space. The kitchen includes quality appliances and a gas stove which is perfect for cooks! Building amenities once they are complete would include a sky lounge, fitness studio, yoga studio, co-working lounges, bbq area, dining, lounge area and a bocce ball court. Nearby Kensington, Chinatown, UofT, public transit. 1 locker space included in rent. **** EXTRAS **** Included for tenant's use: Stainless steel appliances (fridge, stove, dishwasher, microwave range hood), washer/dryer, light fixtures. (id:49269)
Keller Williams Referred Urban Realty
293 Chaplin Crescent
Toronto (Forest Hill South), Ontario
Imagine Yourself At Home In This Beautifully Renovated Residence In Coveted North Forest Hill, Backing Onto The Tranquil 9-Km Beltline Trail. Welcome Home to 293 Chaplin Cres. From The First Entry, This Home Greets You With Modern Flair And A Sense Of Warmth. The Main Floor Boasts Open-Concept Living With Dedicated Areas For Living And Dining, A Stunning Contemporary Eat-In Kitchen With Quartz Countertops And Top-Tier Appliances, Plus A Family Room With Sliding Doors That Open To A Deck And Peaceful Backyard. Upstairs, The Primary Suite Offers An Ensuite And Large Closet, Accompanied By Two Additional Spacious Bedrooms And A Main Bathroom. The Lower Level, With Its Own Separate Entrance, Features A Large Recreation Room, Second Kitchen, And Two Bonus Rooms Ideal For Guests, Offices, Or Hobbies. Every Detail Was Thoughtfully Crafted By Cosmopolitan Designs & Decor! Steps From Chaplin LRT Station, Boutique Shopping, Summerhill Market, Trendy Restaurants, And The Beltline Trail, Plus Excellent Schools Like Forest Hill Collegiate, FH Junior And Senior Public Schools, And Prestigious Private Schools. This Home Is A Must-See! **** EXTRAS **** Subzero Fridge/Freezer, Bosch DW, Wolf 6-Burner Gas Cktop & Oven, Stainless Steel Range Hood, Dual W/D, LG Fridge/Freezer, LG Stove/Oven, S/S Microwave/Fan, LG DW, Whirlpool Duet W&D (id:49269)
Harvey Kalles Real Estate Ltd.
257 Charles Street W
Ingersoll, Ontario
Great Investment Opportunity, Family Home or First-Time Home Buyer Dream! Currently vacant and available for flexible possession, it offers the potential to be move-in ready or generate excellent rental income that could exceed the 1% rule. Conveniently located within minutes of all amenities, shopping, schools, Conestoga trades campus, within about 5 minutes to HWY 401 and more. Newly updated and boasting 5 bedrooms + 2.5 baths with a finished basement featuring egress windows, a fenced yard & fronting onto green space, this property is perfect for large or growing families, student rentals, or rental to families alike. Offers ample space for the growing family or an excellent addition to an investor's portfolio or someone starting out their investment journey. This is an excellent opportunity for affordable home ownership that could be cheaper than renting. Best utilized if sold together with 259 Charles St W, this property could potentially be an excellent return on investment. See MLS #40676846 for details on 259 Charles St W. (id:49269)
Exp Realty Of Canada Inc
1145 Riddell Crescent
Hamilton, Ontario
Beautiful move in ready 3 bedroom home with over 1900sqft of living space & parking for 3 cars.Private Backyard Backing Onto A Green Space. Just steps away from Beaty neighbourhood park, trails, schools & splashpad - located on a quiet street in a family friendly neighbourhood.The finished basement is a bonus adding extra living space to enjoy with a large rec room area, a laundry room, and additional storage space. This home is a true gem, combining functionality, style, and a great location. OFFERS ANYTIME!! (id:49269)
RE/MAX Escarpment Realty Inc.
57 August Crescent
Norwich (Otterville), Ontario
Welcome to 57 August, This custom-built home stands as a testament to unparalleled craftsmanship and meticulous attention to detail, situated within Otterville's most coveted neighborhood. Sitting on over half an acre lot and featuring a resort-style backyard and a 4 car garage, this thoughtfully built home is a dream come to life! Step into an open-concept design that welcomes you with soaring coffered ceilings and a striking focal point fireplace. Expansive walkout access to the covered patio effortlessly merges indoor and outdoor living. The gourmet kitchen features an oversized island, abundant cabinetry, gleaming quartz countertops, and high end appliances including a built-in oven and cooktop. A convenient coffee station and a dinette with patio access complete this chef's paradise. Adjacent is a separate dining room and main floor office perfect for gatherings and those that work from home. Picture waking up each morning in the primary suite to breathtaking views of the lush grounds, enveloped in the peace afforded by the absence of rear neighbors. The opulent 5pc ensuite is a sanctuary, featuring a double vanity, a spacious spa-like shower, and a standalone tub with picturesque views. The lower level, designed for entertainment, where a fantastic media room invites you to indulge in cinematic bliss. Two additional bedrooms and a 4pc bathroom are competed to perfection and provide ample accommodations for family and guests. An unfinished area offers limitless customization possibilities, perfect for a recreational room and home gym. Step outside to discover your personal private resort, a retreat from the hustle and bustle of work life where you can dine alfresco on the covered porch or lounge by the pool. A spectacular poolside cabana is completed with a fireplace making for a cozy outdoor living space. Your dream home awaits, come experience luxury living, where every detail is designed to elevate your lifestyle. (id:49269)
The Agency
29 Church Street
Kingston (Central City West), Ontario
Adorable bungalow in historic Portsmouth Village! This quaint cottage style home has been lovingly updated and is ready for new owners. Located in one of the most iconic neighbourhoods in the city with it's rich history and close proximity to the downtown core and waterfront.Many recent updates include roof, paved driveway, energy efficient hot water on demand heating system, exterior doors, deck and fencing, hot tub, outdoor kitchen, interior paint and wall mounted split unit. Excellent opportunity for first time buyers, those downsizing or investors. (id:49269)
RE/MAX Finest Realty Inc.
55 Garden Drive
Barrie (Allandale), Ontario
CENTRALLY LOCATED & TURN-KEY FAMILY HOME ON A LARGE LOT! Get ready to fall in love with this bright, freshly painted home, perfectly nestled in a highly sought-after, family-friendly neighborhood! Located close to schools, parks, trails, Barrie's waterfront, and all amenities, this home offers convenience and lifestyle in one fantastic package. Step inside to discover an open living and dining area ideal for everyday living and hosting gatherings. The functional kitchen has a sleek stainless steel fridge and stove, a convenient pantry closet, and a new faucet. Plus, the patio door walkout to your expansive deck makes outdoor entertaining a breeze! Upstairs, you'll find three spacious bedrooms with plenty of room for everyone to spread out and a well-appointed 4-piece bathroom. Need more space? The fully finished basement, with its separate entrance and kitchen, offers incredible potential for an in-law suite. The rec room is perfect for movie nights or as a play area, and the large laundry/utility room provides all the storage space you could need. Outside, the 146 deep lot is your private oasis! Enjoy a fully fenced backyard, a newer shed for all your tools, and a massive deck begging for BBQs and summer parties. (id:49269)
RE/MAX Hallmark Peggy Hill Group Realty
5 Howe St
Marathon, Ontario
This property offers incredible potential for those looking to put in some sweat equity. Featuring 2 bedrooms, an office and a eat in kitchen, the home is ready for your updates and improvements. Many structural updates have already been completed including exterior renovations in 2012 and new shingles in 2014. Providing a solid foundation to build on the home does have some work remaining and the seller has smoked in the property. Enjoy the added benefit of lane way access to workshop and additional parking. With some vision and effort this property can be transformed into your dream home or investment opportunity (id:49269)
RE/MAX Generations Realty
97 Chartwell Circle
Hamilton, Ontario
Beautiful 4-bed, 3-bath two-storey private corner-lot Boasts over 2500 sq. ft. of luxury living space in the sought after neighbourhood on the Hamilton Mountain. This move in ready home is walking distances to restaurants, shopping, walking trails and easy high access for the commuter. You will feel the pride of ownership in this wonderfully cared for home featuring plenty of upgrades, including granite countertops, a coffee bar, custom built and extended cabinets, high end appliances. Open concept featuring stone accent fireplace. Hardwood floors and California shutters complete the space. Upstairs offers 4 spacious bedrooms and an oversized primary bedroom with a 4-piece spa ensuite with a skylight. Custom gazebo in the backyard makes it a go-to hangout spot to entertain family and friends. In-ground sprinklers make it easy to maintain. (id:49269)
RE/MAX Escarpment Realty Inc.
1008 Drouillard
Windsor, Ontario
One of a kind opportunity to own a piece of Ford City's history with a new modern twist. Located in an up and coming neighbourhood in the heart of Ford City this recently remodeled 2 storey building offers endless potential. Approx 2000 sq ft of beautifully designed office space including boardroom. Main floor offers over 2000 square feet of retail space with long term tenant (to be assumed), beautiful terrazzo floors, high ceilings, exposed duct work, brand new windows, doors and workshop with garage door to the alley. The upper unit offers finished office space with board room and includes custom furniture. Reach out for showing details and for more information on recent updates. Call LBO for more information. (id:49269)
RE/MAX Preferred Realty Ltd. - 586












