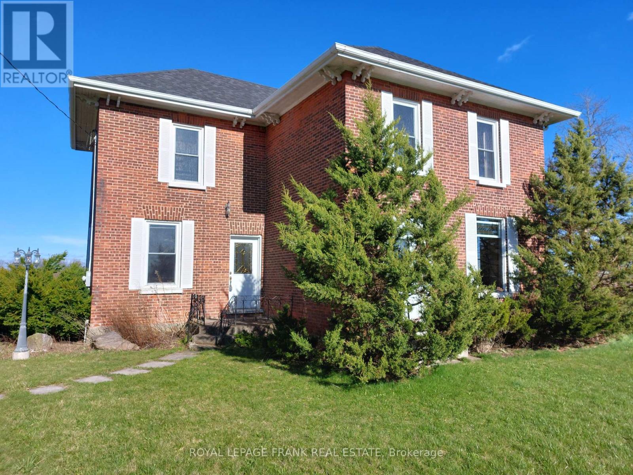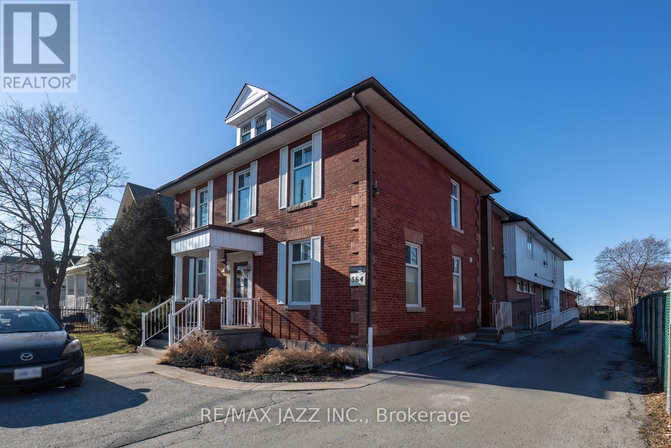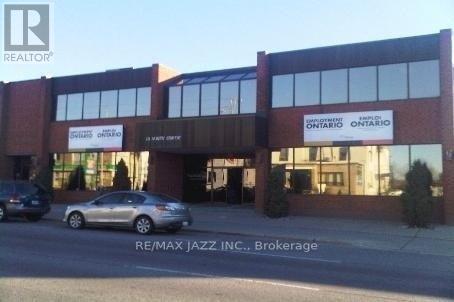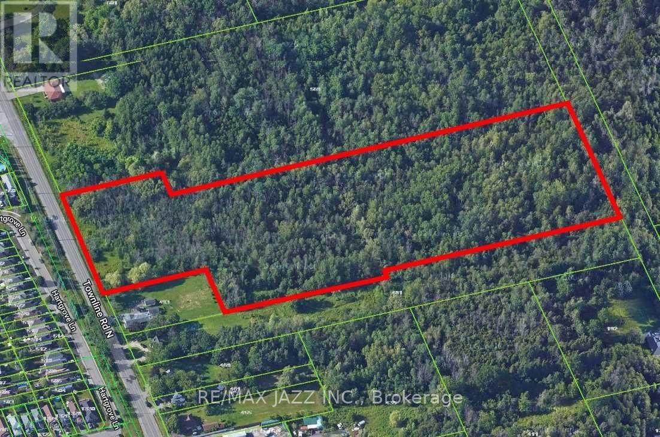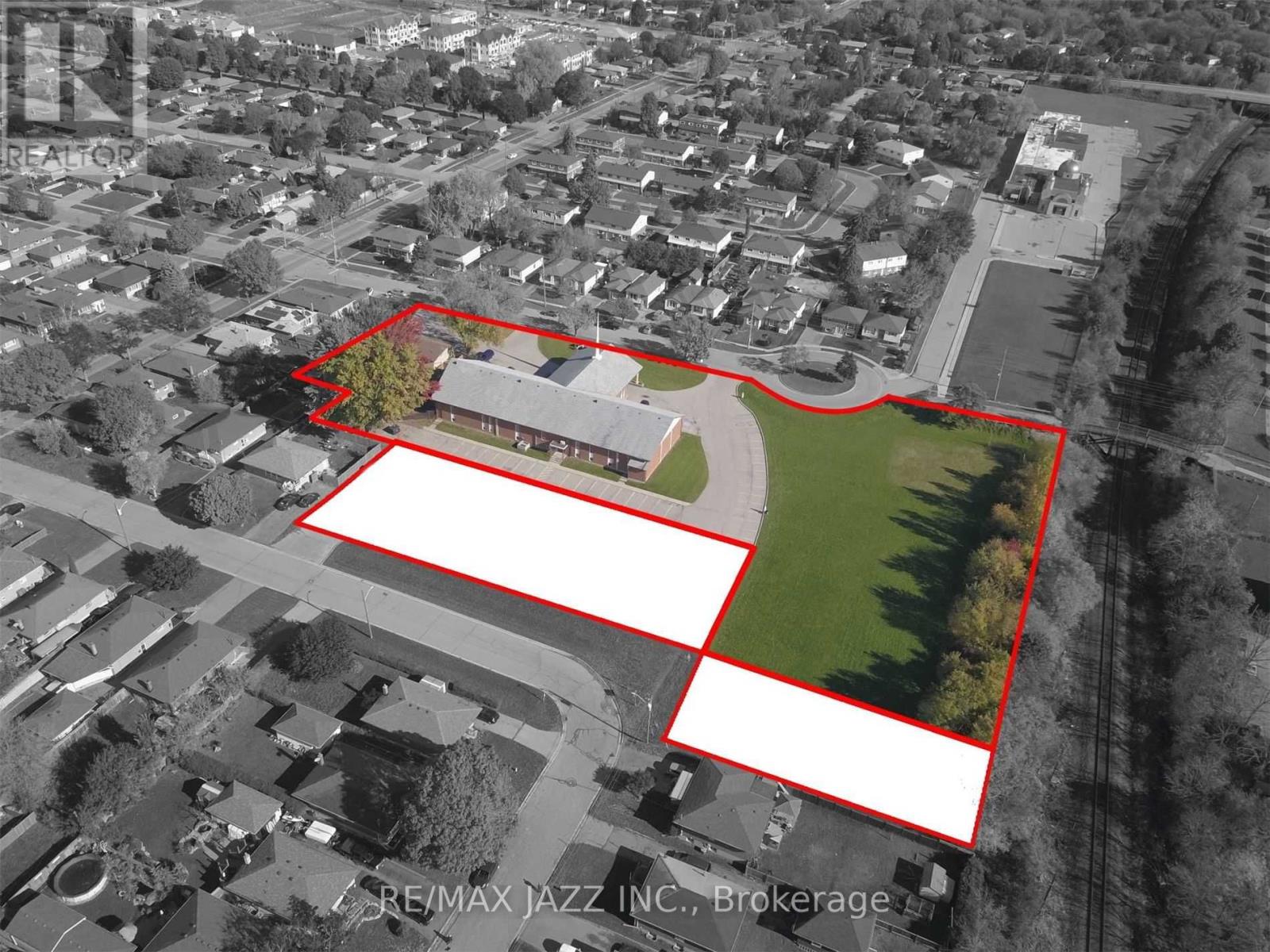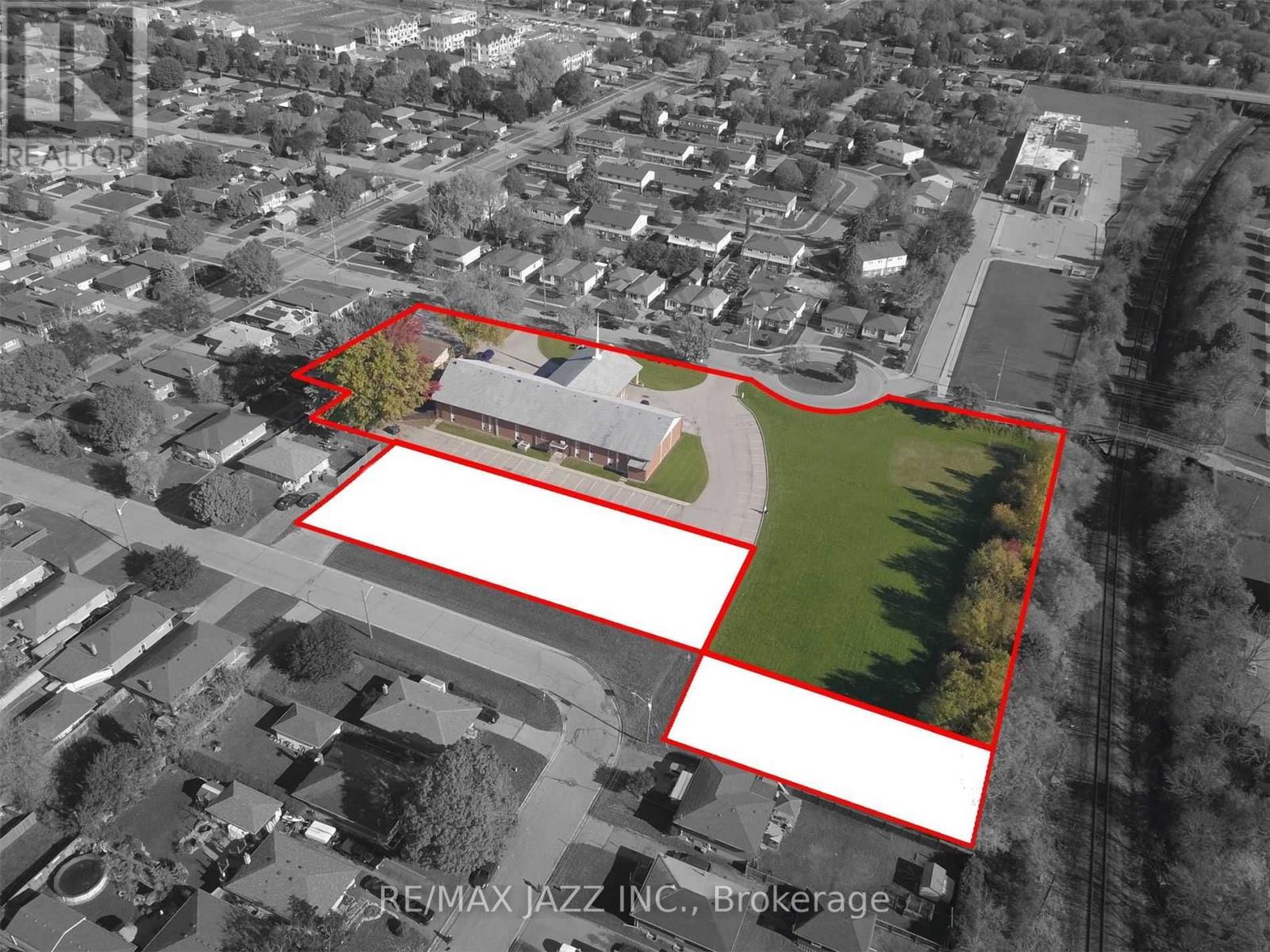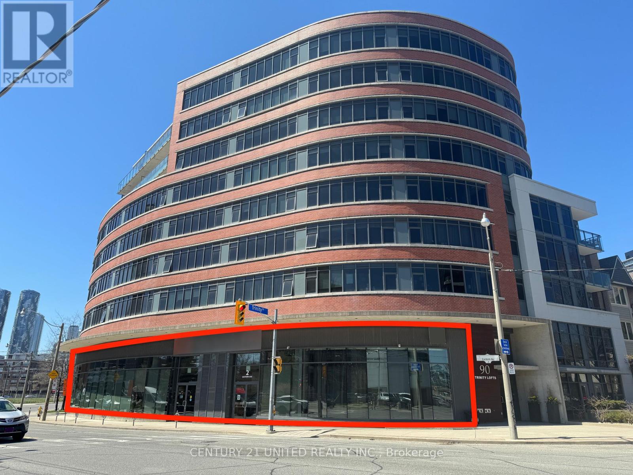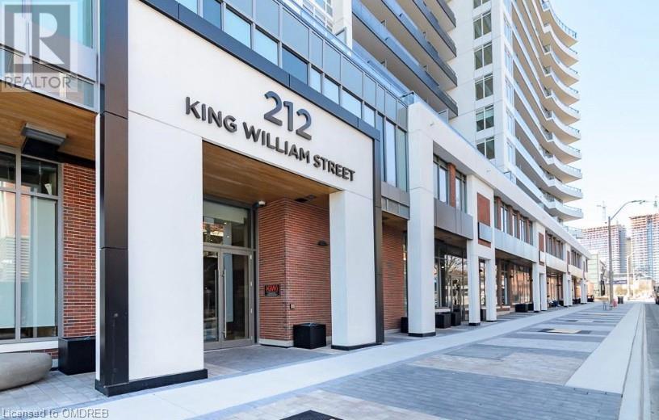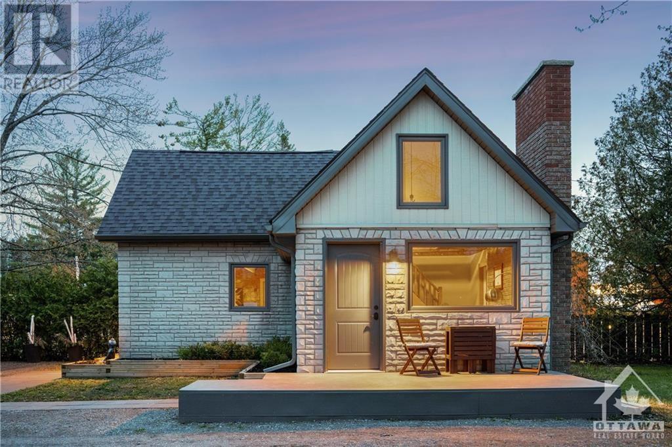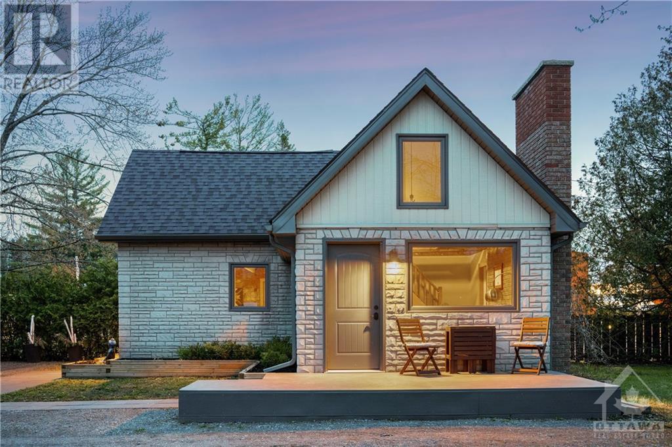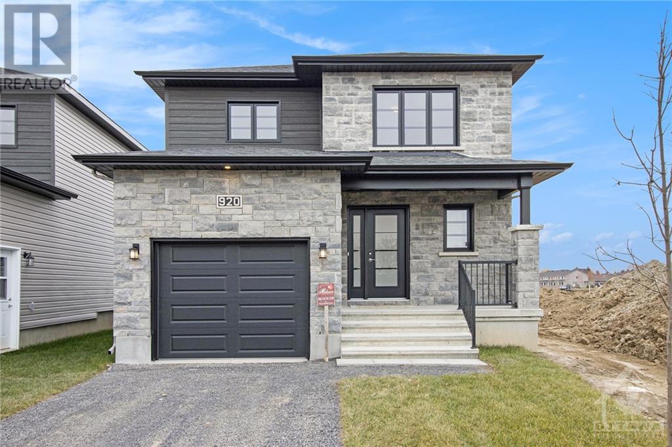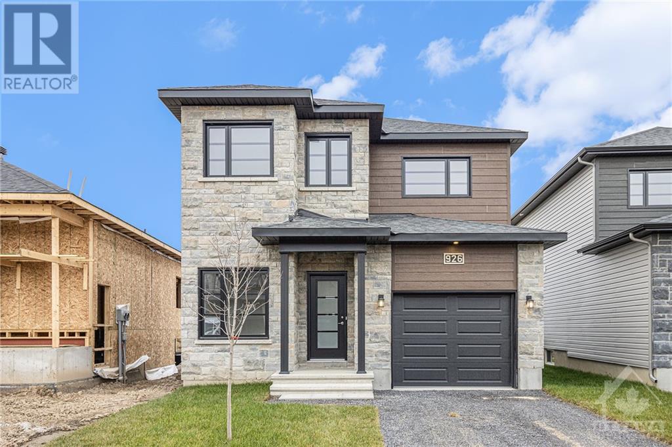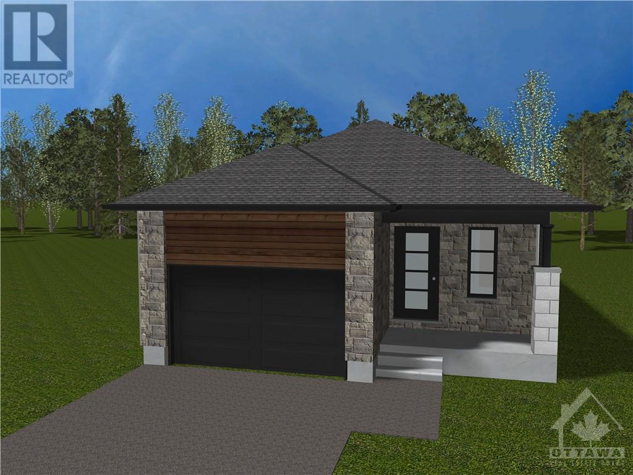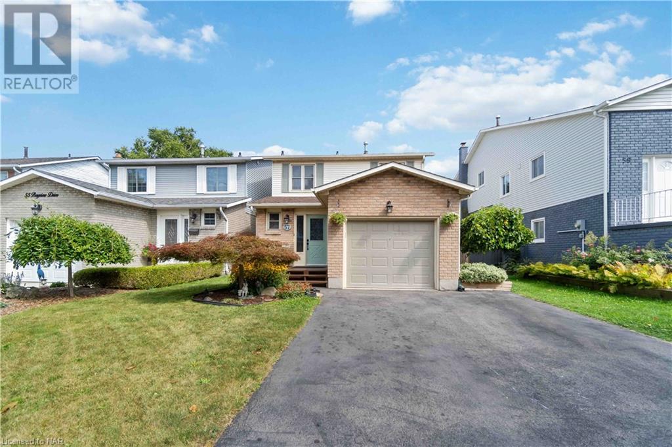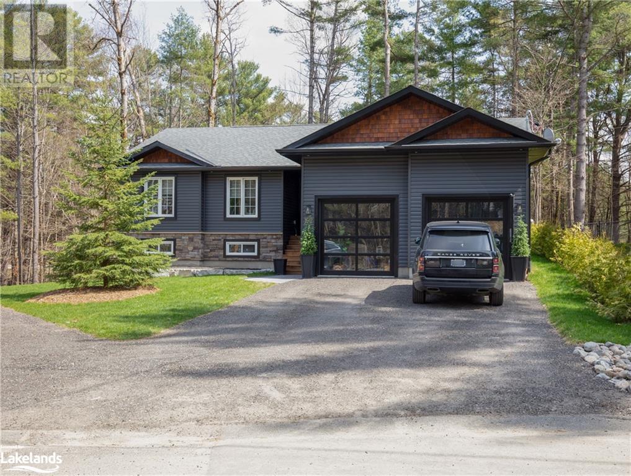7215 Old Scugog Road N
Clarington, Ontario
Century brick farmhouse on approx. 94.5 acres, on two road frontages (Old Scugog & Conc. 7). 35'x54, implement barn attached double garage with loft and access to house, w/o to deck. Home and Property being Sold in where is condition no representations or warranties. Offer Presentation day 11.00am on 22nd July, 2024. **** EXTRAS **** Updated: Most Windows, Shingles (except for roof on the north side of the garage), Eves, Vinyl Siding (id:49269)
Royal LePage Frank Real Estate
364 Simcoe Street S
Oshawa (Central), Ontario
This 0.37 Acre parcel offers many options with its Planned Strip Commerical (PSC-A, R3-A, R5-B, R7-A) zoning including office space, retirement home, private school, long-term care facility, and much more. The building offers over 7000 square feet currently used as a mix of office and living space with a partial basement, 400 amp electrical service, forced air gas heating, central air and a gas generator. **** EXTRAS **** Please do not attend the property without an appointment! Please note that the current use is property tax exempt. (id:49269)
RE/MAX Jazz Inc.
205 - 111 Simcoe Street N
Oshawa (O'neill), Ontario
Elegant Building Awaits Your Business!! 1400 Sqft Of 2nd Floor, Super Bright Office Space, Front Entrance And Rear Entrance. Located Just 750 Metres From The 350,000 Sqft Durham Region Consolidated Courthouse. North Downtown Core Location W/Onsite Parking, Additional Parking Available. Walking Distance To GM Centre, Lakeridge Health Centre, Regional Cancer Centre, Restaurants And Shopping, And Ontario Tech Downtown Campus. Other Spaces May Be Available As Well. **** EXTRAS **** Mostly Open Design, Accessible Washrooms. Public Transit At Doorstep, W/Direct Route To Ontario Tech North Oshawa Campus. Downtown Holiday Inn As Neighbour! Building Accessible W/Elevator. (id:49269)
RE/MAX Jazz Inc.
505 Townline Road N
Clarington (Courtice), Ontario
11.14 Acres Of Vacant Land. Potential For Building A Custom Home. (id:49269)
RE/MAX Jazz Inc.
374 Farewell Street
Oshawa (Donevan), Ontario
Opportunity To Create And Purchase New Lots Along Rear Of 374 Farewell Street. Cin And R2 Zoning May Support Res Development With Guelph St & Crerar Ave Frontages. See Photo Concept Showing Potential For 6 Semi-Detached Bldgs - 12 Semi-Detached Dwellings. Other Concepts May Be Considered For Up To 3,000 Sq M Of Land, Along Rear Frontage. The Seller Is Looking For A Trusted Development Partner/Buyer To See This Through Land Severance And Development Process. **** EXTRAS **** Water & Storm Sewer Believed To Be Along Guelph/Crerar Frontage But Without Service Connections. Sanitary Believed To Terminate South Of 365 Guelph St. Buyer To Do Own Due Diligence On Development Potential. Property Taxes Not Yet Assessed (id:49269)
RE/MAX Jazz Inc.
374 Farewell Street
Oshawa (Donevan), Ontario
Opportunity To Create And Purchase New Lots Along Rear Of 374 Farewell Street. Cin And R2 Zoning May Support Res Development With Guelph St & Crerar Ave Frontages. See Photo Concept Showing Potential For 6 Semi-Detached Bldgs - 12 Semi-Detached Dwellings. Other Concepts May Be Considered For Up To 3,000 Sq M Of Land, Along Rear Frontage. The Seller Is Looking For A Trusted Development Partner/Buyer To See This Through Land Severance And Development Process. **** EXTRAS **** Water & Storm Sewer Believed To Be Along Guelph/Crerar Frontage, But Without Service Connections. Sanitary Believed To Terminate South Of 365 Guelph St. Buyer To Do Own Due Diligence On Development Potential. Property Taxes Not Yet Assessed (id:49269)
RE/MAX Jazz Inc.
381 Bowmanville Avenue
Clarington (Bowmanville), Ontario
Approximately 9.82 Acres Located On The South East Corner Of Bowmanville Avenue (Formerly Waverley Road South) And Highway 401 Interchange. Great Site With Lots Of Potential And Fantastic 401 Exposure! (id:49269)
RE/MAX Jazz Inc.
531 Hwy 47 East
Scugog, Ontario
Viewing By Appointment Only. Prime Outside Storage At $2,750 Per Month Per Acre. Up To 20 Acres Available. Easy Access To Major Highways. Clean Use Only. Level Graded Gravel Suitable For Outside Storage With Flexible Access From Hwy 47. Landlord May Accommodate Some Site Specific Needs. **** EXTRAS **** Viewing By Appointment Only. Please Do Not Disturb Business Owner. (id:49269)
Royal LePage Frank Real Estate
531 Hwy 47 E Road
Scugog, Ontario
Viewing By Appointment Only. Prime Outside Storage At $2750 Per Month Per Acre. 20+ Acres Available If Needed. Easy Access To Major Highways. Clean Use Only. Landlord May Accommodate Tenant Site Specific Needs. **** EXTRAS **** Access To Utilities Negotiable (id:49269)
Royal LePage Frank Real Estate
4 - 2 Eastern Avenue
Toronto (Moss Park), Ontario
This 5,597 sq. ft. streetfront commercial condo unit features excellent corner exposure with over 50 feet of frontage and includes one surface parking spot. This unit consists of a ground floor and a fully constructed mezzanine with 20-foot ceilings. Located in the vibrant areas of the Distillery District, Canary District, and West Don Lands. The unit is minutes from King Street East and the 504 streetcar, with easy access to the DVP and Gardiner Expressway. It is part of Trinity Lofts, an eight-story residential development by Streetcar Developments and Dream, completed in 2013. This location is ideal for businesses seeking to thrive in a continuously evolving area of downtown Toronto. Zoning allows for many permitted uses. Current owner/user is moving. Vacant possession will be available. **** EXTRAS **** Condo fees include P1-03 Parking spot (id:49269)
Century 21 United Realty Inc.
106 Poplar St
Longlac, Ontario
Pets and Little Ones? Need a large, fenced yard and lots of room? You have it with this large two story home on a corner lot in the "townsite". 3 bedrooms and full bath upstairs, 2piece on the main floor, lovely modern Kitchen, big deck, hot tub, rec room, cold storage, and wood fireplace in the living room. Single Car garage and back shed. A two minute walk to the lake, boat launch and the gym. Owner is motivated to Sell! (id:49269)
Signature North Realty Inc.
30 Richmond Street W
Kirkfield, Ontario
Opportunity knocks at this 3 bedroom 1 bathroom home! Offering one and a half stories of living space on an oversized lot at the end of a dead end road with no rear neighbours. Make it your own by renovating using the existing floor plan or start fresh and build your dream house. This property is sold "as is" with no representations or warranties. Buyer to do their own due diligence for intended use. Do not walk the property without an approved showing. All offers must contain a minimum of 24 hours irrevocable. (id:49269)
Exit Ottawa Valley Realty
212 King William Street Unit# 1222
Hamilton, Ontario
** ATTENTION INVESTORS ** Discover a lucrative investment opportunity with Kiwi Condos, a newly constructed residential property situated in the heart of Downtown Hamilton. This prime location is set to attract tenants seeking modern living in a vibrant and well-connected area. The property features a bright, North-facing 2-bedroom, 2-bathroom unit, positioned to be the second resident in this sought-after condo. The suite includes two spacious bedrooms, two full bathrooms, and in-suite laundry, ensuring high tenant appeal. The kitchen is outfitted with new stainless-steel appliances—fridge, stove, microwave, and dishwasher—as well as a white stackable washer/dryer, enhancing the unit’s convenience and attractiveness. Kiwi Condos is ideally located near King Street, renowned for its diverse range of shops, cafes, bars, restaurants, and entertainment venues. Its central location offers exceptional accessibility to public transit and major highways, including the QEW and Highway 403. Additionally, the building is in close proximity to St. Joseph's Healthcare, Hamilton General Hospital, and Jackson Square, making it a strategic choice for healthcare professionals and urban dwellers alike. Invest in Kiwi Condos and capitalize on a high-demand rental market with a property designed for comfort and convenience. (id:49269)
Rock Star Real Estate Inc.
Pt. Lt. 1 Concession 1 Glendon Drive
Appin, Ontario
Attention investors, developers, and farmers - an opportunity to invest in 22.66 +/- acres of prime farmland with Hamlet Residential zoning in the quaint town of Appin. Appin is located on Highway 14, a connector between Glencoe and London. Current zoning permits the creation of single residential dwelling lots. Hydro and Natural Gas are available at the lot line on Glendon Drive (Highway 14). Soil composition is a mix of Beverly clay loam and Toledo clay loam, supporting a variety of crops. (id:49269)
Match Realty Inc.
1418 Stittsville Main Street
Stittsville, Ontario
Step into the charming world of 1418 Stittsville Main, a rustic log construction home located in the heart of Stittsville. Nestled on a vast double lot spanning 74.00x148.50 ft & accessible from 3 sides, this property offers potential for development & possible land assembly. Zoned as Traditional Main, the property boasts an abundance of commercial, institutional & residential uses such as medical facilities, animal hospital, community centre, place of worship, bed & breakfast, recreational and athletic facility, research and development centre, instructional facility, retail store, training centre, office, daycare, etc. Outdoors, a private yard with raised planters, an interlock path, & meticulously designed landscaping by Outdoor Living. Located within walking distance to the best dining, shopping & coffee shops that Stittsville has to offer. With its abundant potential & prime location, this versatile property is a rare find that promises to charm & enchant all who enter its doors. (id:49269)
Marilyn Wilson Dream Properties Inc.
1418 Stittsville Main Street
Stittsville, Ontario
Step into the charming world of 1418 Stittsville Main, a rustic log construction home located in the heart of Stittsville. Nestled on a vast double lot spanning 74.00x148.50 ft & accessible from 3 sides, this property offers potential for development & possible land assembly. Zoned as Traditional Main, the property boasts an abundance of commercial, institutional & residential uses. Inside, you are greeted by a warm & inviting seating area with a gas fireplace mounted on brick. A cozy living room with natural light & wood walls. Updated with modern kitchen & bathroom fixtures, hardwood flooring & stairs & a vaulted cathedral ceiling with exposed rough-cut rafters. Upstairs, a serene bedroom & a loft area. Outdoors, the home seamlessly blends with its surroundings, featuring a private yard with raised planters, an interlock path & meticulously designed landscaping by Outdoor Living. 24 hour notice required for showings. (id:49269)
Marilyn Wilson Dream Properties Inc.
Lot 43 Falcon Drive
Russell, Ontario
TO BE BUILT. This home features an open concept main level filled with natural light, gourmet kitchen, walk-in pantry and much more. The second level offers 3 generously sized bedrooms, 4pieces family bathroom and a separate laundry room conveniently close to the bedrooms. The basement is unspoiled and awaits your final touches! This home is under construction. Possibility of having the basement completed for an extra $32,500. *Please note that the pictures are from the same Model but from a different home with some added upgrades.* 24Hr IRRE on all offers. (id:49269)
RE/MAX Affiliates Realty Ltd.
Lot 45 Falcon Drive
Russell, Ontario
TO BE BUILT. The Mayflower is sure to impress! The main floor consist of an open concept which included a large gourmet kitchen with walk-in pantry and central island, sun filled dinning room with easy access to the back deck, a large great room, and even a main floor office. The second level is just as beautiful with its 3 generously sized bedrooms, modern family washroom, second floor laundry facility and to complete the master piece a massive 3 piece master Ensuite with large integrated walk-in closet. The basement is unspoiled and awaits your final touches! Possibility of having the basement completed for an extra $32,500. *Please note that the pictures are from the same Model but from a different home with some added upgrades.* (id:49269)
RE/MAX Affiliates Realty Ltd.
Lot 44 Falcon Drive
Russell, Ontario
TO BE BUILT. This home features an open concept main level filled with natural light, gourmet kitchen, main floor laundry and much more. The second level offers 3 generously sized bedrooms, family washroom and a spectacular 4pieces master bedroom Ensuite. The basement is unspoiled and awaits your final touches! Possibility of having the basement completed for an extra $32,500. *Please note that the pictures are from the same Model but from a different home with some added upgrades.* 24 Hr IRRE on all offers. (id:49269)
RE/MAX Affiliates Realty Ltd.
Lot 46 Falcon Drive
Russell, Ontario
TO BE BUILT. New 2025 single family home with attached double car garage at ta reasonable price! This home features an open concept main level filled with natural light, exquisite kitchen with walk-in pantry and large center island. The second level is just as beautiful with its 3 generously sized bedrooms, modern family washroom, second floor laundry facility and to complete a massive 3piece master Ensuite with large integrated walk-in closet. The basement is unspoiled and awaits your final touches! Possibility of having the basement completed for an extra $32,500. *Please note that the pictures are from the same Model but from a different home with some added upgrades.* (id:49269)
RE/MAX Affiliates Realty Ltd.
Lot 47 Falcon Drive
Russell, Ontario
Brand New 2025 single family home! This bungalow features an open concept main level filled with natural light, gourmet kitchen, main floor laundry and much more. It also offers a spectacular 3pieces master bedroom Ensuite, a second bedroom, family washroom and laundry room. The basement is unspoiled and awaits your final touches! This home is under construction. Possibility of having the basement completed for an extra $32,500. 24 Hr IRRE on all offers (id:49269)
RE/MAX Affiliates Realty Ltd.
57 Bayview Drive
Grimsby, Ontario
Welcome home this beautiful 3+1 - 2 story home attached single car garage that checks all the boxes. It is within walking distance to Lake Ontario, quiet family residential area, choose from either Public and Catholic Schools, close to downtown and all major amenities, yet quick and easy access to the highway. Some of the many features include: main floor 2pc powder room, your L shaped kitchen offers a gas stove (2011) and additional counter space- currently used as a cafe/ study area. The living room opens to the dining area which offer, sliding doors (2017) to the manicured backyard and deck area. Here you can host many family get togethers in your enclosed backyard- complete with a 5 person hot tub (2017) to soak your worries away, and relax under the stars. The upstairs features 3 generous size bedrooms and the bathroom was updated recently from a bathtub to a walk in shower. The basement comes complete with a bonus room that was used as a 4th bedroom, a large 21x11 recreational / family room where you can enjoy the ambiance of your beautiful gas fireplace. Plus a self contained laundry area and plenty of creative storage to store all those extras. All major ticket items are less than 10 yrs old. for carefree living. Book your showing today, (id:49269)
Royal LePage NRC Realty
149 Bowyer Road W
Huntsville, Ontario
New home under construction. INCLUDED 10K ALLOWANCE FOR APPLIANCES, 12X20 DECK WITH A METAL RAILING, 3K ALLOWANCE FOR WINDOW COVERINGS AND CLOSET SYSTEMS. The country lot is 4.49 acres, private, fully treed close to Huntsville in a area of large private properties. It has a winding scenic 150ft driveway for a very private setting. The land abuts a stream and has a treed forest at the back and around the house. Pictures and 3D tour are of a recently completed home similar to the new build with the same floor plan and similar finishings. Upgrades and colour changes can be added based on the completion at the time of purchase. The house will have a high efficiency propane furnace, a HRV system and central Air conditioning. Completion date summer 2024. Cathedral ceiling in the great room. Open concept layout featuring wide plank engineered hardwood and tile throughout. Full LED lighting, feature walls and stained false beams throughout, Designer custom kitchen and quartz countertops. Large entrance foyer and main floor laundry. Oversized molding both casing and baseboard. Electric fireplace in the living room. Two full 4-piece bathrooms. ICF foundation Tarion warranty. Basement is drywalled with electric outlets and a second electrical pony panel for easy finishing. See plans (attached) for exact measurements. Very close access to highway 11 and Huntsville. (id:49269)
RE/MAX Professionals North
1043 Fleming Drive W
Gravenhurst, Ontario
New home under construction. INCLUDED 10K ALLOWANCE FOR APPLIANCES, 12X20 DECK WITH A METAL RAILING, 3K ALLOWANCE FOR WINDOW COVERINGS AND CLOSET SYSTEMS. The lot is fully treed with 295ft frontage in a subdivision of similar properties. It is a short drive to Kahshe lake. There is a marina on the lake as well as one down the road., Kahshe lake has a private members beach and good boating. The property is located close to highway 11 and a short drive to Orillia or Gravenhurst. Pictures and 3D tour are of a recently completed home similar to the new build with the same floor plan and similar finishings. Upgrades and colour changes can be added based on the completion at the time of purchase. The house will have a high efficiency propane furnace, a HRV system and central Air conditioning. Completion date summer 2024. Cathedral ceiling in the great room. Open concept layout featuring wide plank engineered hardwood and tile throughout. Full LED lighting, feature walls and stained false beams throughout, Designer custom kitchen and quartz countertops. Large entrance foyer and main floor laundry. Oversized molding both casing and baseboard. Electric fireplace in the living room. Two full 4-piece bathrooms. ICF foundation Tarion warranty. Basement is drywalled with electric outlets and a second electrical pony panel for easy finishing. See plans (attached) for exact measurements. Very close access to highway 11 and Huntsville. (id:49269)
RE/MAX Professionals North

