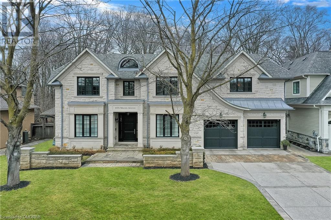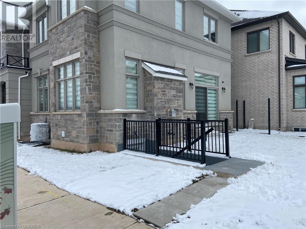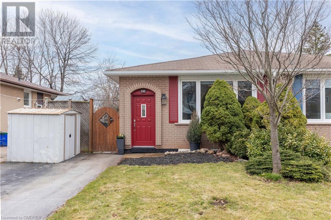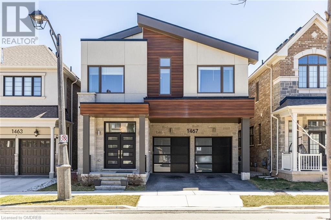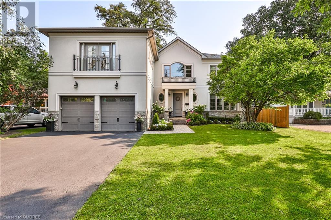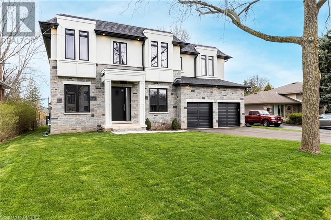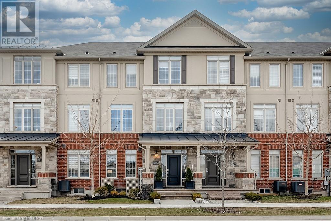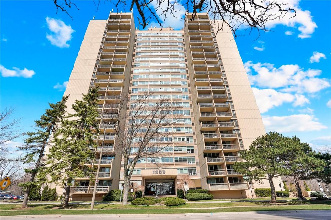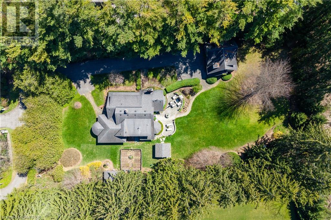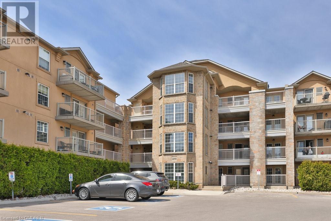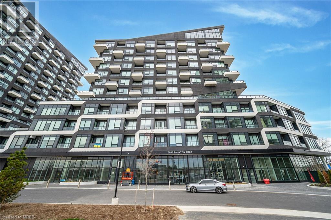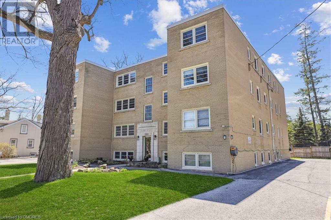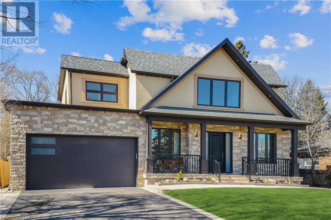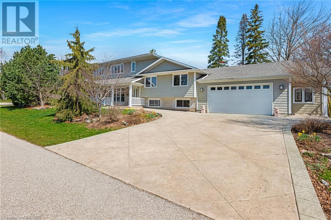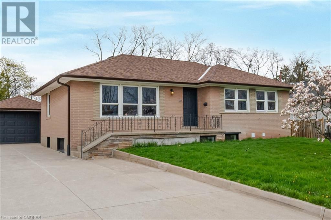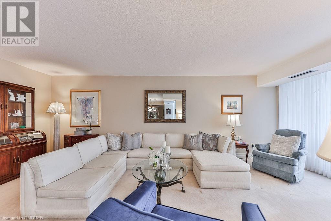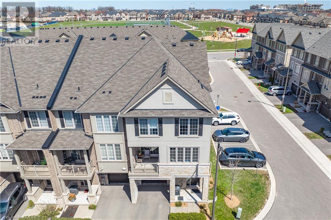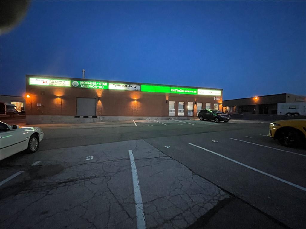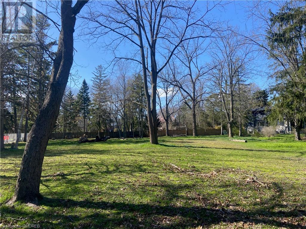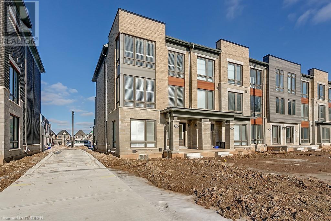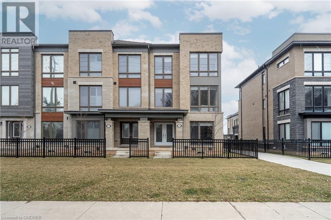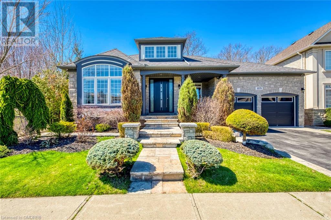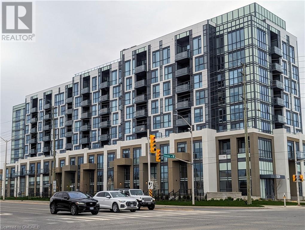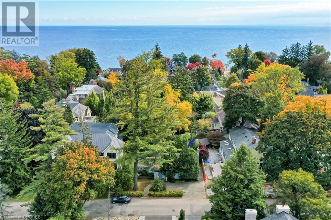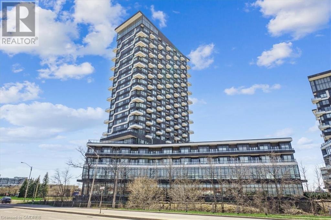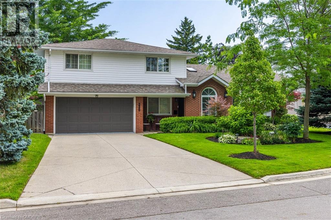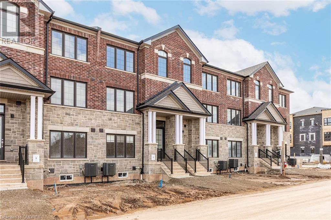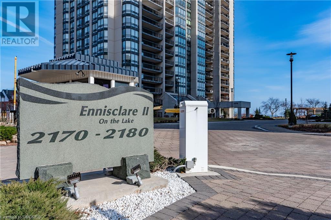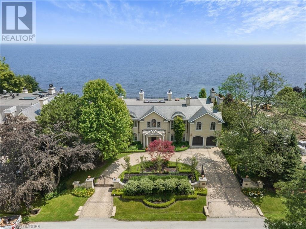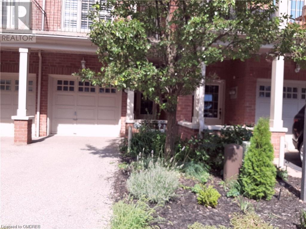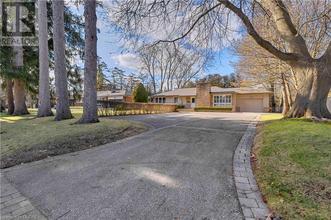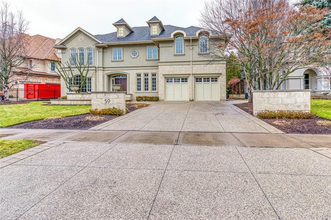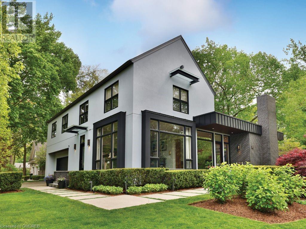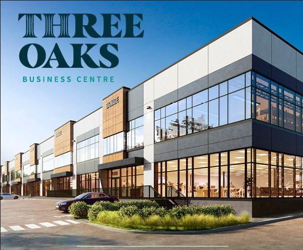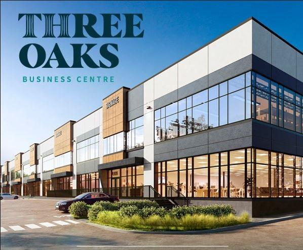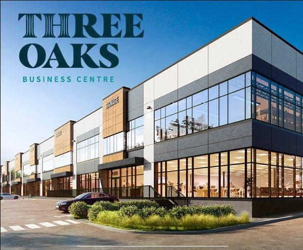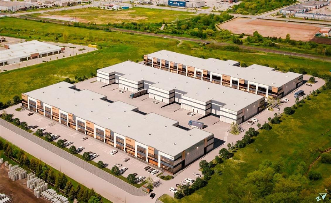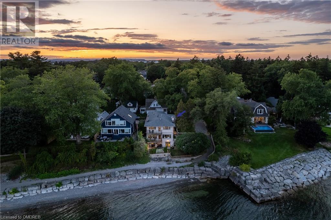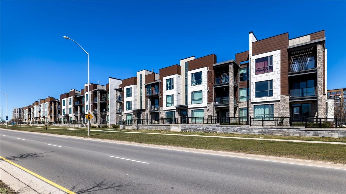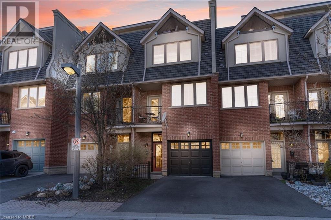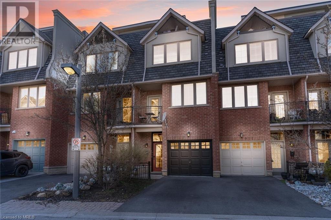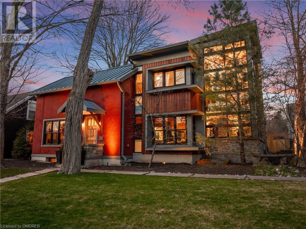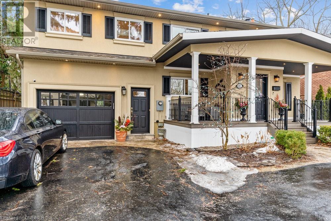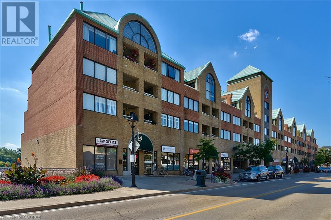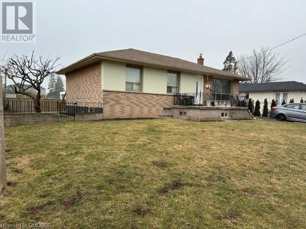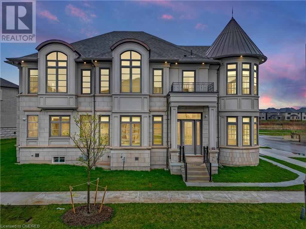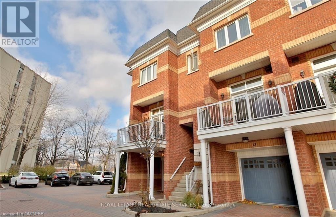1076 Melvin Avenue
Oakville, Ontario
Warm and elegant, welcoming and classic best describe this gorgeous custom built stone home in Morrison/Eastlake pocket of southeast Oakville! On the south side of Melvin, it backs onto a wooded area that provides privacy. A stunning masterpiece designed by Richard Mann and custom built with meticulous detail. Just a short stroll to shopping conveniences or into the downtown area for its upscale restaurants and boutiques! Over 7,215 square feet of luxurious living over three floors! Enjoy a seamless transition throughout the principal rooms and appreciate it’s warmth as a family home and it’s ability to entertain in style! Open concept gourmet kitchen with custom cabinetry, large waterfall island with seating and top of the line appliances, with generous breakfast room and walk out to private rear yard. The great room is the heart of the home and offers a vaulted ceiling with stone wall and fireplace as its central focus. You will be drawn outside into the covered portico for three season enjoyment under it’s vaulted ceiling, curl up with the dog and find your spot to relax. A separate formal dining room and servery offers your family and friends a wonderful setting for memorable meals. The den/office creates a work from home environment with custom built ins and generous area for your desk. The second level has four bedrooms, all with ensuites/shared bathrooms. The primary bedroom is warm and inviting, with it’s fireplace, custom shelving and generous walk in closet with custom organizers. The primary ensuite feels spa like, clean lines and high-end finishes. The stand alone soaker tub adds style! The lower level adds 2,751 square feet of fully finished areas, all thoughtfully planned and meticulously executed. The theatre room will be enjoyed by family and friends with room for everyone! Workout in your own gym with room for all your equipment. A massive games and recreation room with lounging, gaming and entertaining areas complete the lower level. (id:49269)
Century 21 Miller Real Estate Ltd.
1449 Everest Crescent Unit# Lower Level
Oakville, Ontario
A stylish one-bedroom apartment awaits you in Oakville's charming Glenorchy community, boasting a private entrance from its walk-up basement. Complete with contemporary touches such as sleek laminate flooring spanning the living area and kitchen, which is equipped with stainless steel appliances, Quartz countertops, and a stylish backsplash. The unit includes one bedroom, a 3-piece bathroom, and convenient ensuite laundry facilities. Plus, enjoy the added convenience of one included parking space. Positioned in a prime location, with effortless access to the 403 & QEW, as well as nearby shopping and amenities, this apartment offers both comfort and convenience. (id:49269)
Century 21 Miller Real Estate Ltd.
138 Oakdale Drive
Oakville, Ontario
Renovated Bungalow - Your Dream Home Awaits You! Nestled on a quiet street in College Park. This home has modern upgrades, including stunning white oak hardwood flooring on the main floor, with 3 spacious bedrooms and a 4-piece bathroom, comfort and style meet seamlessly in this home. Updated kitchen features; S/S built-in appliance; Fridge, Gas Stove, Dishwasher, Fridge/Freezer, countertops, and heated flooring for added luxury. Freshly painted throughout the main floor, new pot lights in the kitchen, hallway and living room (2024), The lower level offers new laminate flooring (2024), two additional bedrooms, a recreation room, an office, a walk-in pantry, and storage room and a large laundry room with full-size washer and dryer. Eavestrough with leaf guard (2023), Custom Hunter Douglas blinds on living room window (2024), Home Master Reverse Osmosis System, central air conditioning. Step outside to unwind in the fully fenced backyard with a patio and two sheds for extra storage. 2nd bedroom virtually stage photo. (id:49269)
RE/MAX Escarpment Realty Inc.
1467 Everest Crescent
Oakville, Ontario
Welcome to this stunning Mattamy built Winfield model contemporary home nestled in the heart of Oakville. Step inside to discover a seamless fusion of elegance & functionality, starting with the exquisite hardwood flooring that flows throughout the home, creating a sense of warmth and sophistication. As you make your way through the open-concept living space, you'll be greeted by 10-foot ceilings adorned with elegant pot lights. Enveloped by huge windows, the living area boasts ample natural light & a cozy fireplace, creating the perfect ambiance for relaxation. Gorgeous kitchen, equipped with top-of-the-line stainless steel appliances and sleek quartz countertops. With ample storage space and a chic design, this kitchen is a chef's dream come true, ideal for culinary adventures and hosting gatherings with friends & family. The primary bedroom is a sanctuary of comfort, complete with a spacious walk-in closet, ensuite bathroom & double sink vanity. Backyard oasis, simply enjoying the outdoors in style. Close to Upper joshua, green trails, ponds, highway. (id:49269)
RE/MAX Aboutowne Realty Corp.
469 Maple Grove Drive
Oakville, Ontario
Timeless curb appeal is the hallmark of 469 Maple Grove Drive. Nestled in the heart of South East Oakville, this custom-built gem is just a short walk from the highly-ranked Oakville Trafalgar High School. The main floor immediately captivates with its expansive 10-foot ceilings. Designed with a harmonious blend of elegance and contemporary flair, its meticulous craftsmanship and bespoke details are evident throughout. The home promises both comfort and luxury. Its interiors are accentuated by solid core doors, exquisite maplewood floors graced with herringbone design, and intricate wrought iron railings, radiating sophistication throughout. Exceptional detailing is further showcased in the coffered, waffle, and cathedral ceilings, some of which rise over 11 feet, infusing spaces with character and grandeur. The heart of the home, a chef-inspired kitchen, is adorned with a top-tier Viking gas stove and a suite of high-end appliances, ready for every culinary endeavor. With open-plan design between the kitchen, family, dining room and living room space, you’ll be living in comfort with just the right mix of privacy and flow. Boasting a total of 3+1 bedrooms and 5 bathrooms, this spacious residence provides ample room for comfortable living. The primary ensuite sports a double shower that has to be seen to be appreciated. The tailored wine cellar is a connoisseur's dream. The exterior doesn't disappoint, with both the front and rear gardens professionally landscaped and irrigated, presenting a lush backdrop for both entertainment and tranquility. Experience a seamless transition from indoors to outdoors, where privacy reigns supreme. Enjoy the benefits of a serene setting and urban conveniences at 469 Maple Grove Drive. With proximity to upscale shopping, major transport links, and a neighborhood celebrated for its scenic waterfront, charming downtown, and verdant parks. Life here is nothing short of idyllic. (id:49269)
Sotheby's International Realty Canada
2044 Seabrook Drive
Oakville, Ontario
Welcome to your dream home in the heart of Southwest Oakville! This stunning custom-built detached residence offers over 3,000 square feet of luxurious living space, designed to impress and built to last. As you step inside, you'll be greeted by an open-concept main level with soaring 10-foot ceilings, flooding the space with natural light through huge windows. The elegant wood staircase leads to the upper level, where you'll find four spacious bedrooms, each with its own ensuite bathroom, featuring double sinks & sleek glass showers. The family room invites you to relax by the cozy gas fireplace, creating a perfect ambiance for both quiet evenings & entertaining guests. The gourmet kitchen is a chef's delight, with top-of-the-line stainless steel appliances, ample storage & a sleek design which opens to a massive fenced backyard, ideal for outdoor gatherings. Discover the lifestyle that awaits you. Pictures are virtually staged** (id:49269)
RE/MAX Aboutowne Realty Corp.
3132 Postridge Drive
Oakville, Ontario
Dazzling townhome in upscale Joshua Meadows with 3 spacious bedrooms & approximately 1866 sq. ft. of chic modern living space. You’ll love the attached double garage with 2 drive parking & inside entry & the generous terrace above, where you can lounge privately on sunny summer days. Designer flair & modern elegance envelop your senses from the moment you enter. Numerous upgrades include gorgeous maple hardwood floors on all levels, 9-foot ceilings on 2 floors, custom blinds, deluxe cabinetry, stone/solid surface counters, a maple staircase with carpet runner & stunning designer light fixtures. Gather in the ground-level family room to recap the day or watch a movie within an elegant milieu. The perfectly planned main floor facilitates daily family life or entertaining with ease. Entertain or hang out with family in the generous living room, highlighted by a sleek linear electric fireplace. Head into the beautiful kitchen with wall-to-wall cabinetry, under-cabinet lighting, walk-in pantry, granite & quartz counters, KitchenAid stainless steel appliances, island with breakfast bar & sharp overhead pendant lighting & walkout to the terrace. The dining room offers a striking chandelier & contemporary space to dine in style. The elegance continues on the upper level with upgraded maple hardwood flooring, three bright bedrooms & two lavish full bathrooms. Rejuvenate in the primary suite & luxuriate in the 4-piece ensuite bath featuring an oversized glass shower. Close to the Uptown Core, hospital & highways. Won't last! (id:49269)
Royal LePage Real Estate Services Ltd.
1359 White Oaks Boulevard, Unit #507
Oakville, Ontario
Location! Location! Beautiful immaculate 2 bedroom, 2 bath bright Condo close to major hwys and transit. Updated Kitchen features Stainless Steel appliances, Granite Countertops and Breakfast Bar. Formal dining room with large window. Primary Bedroom has walk-in closet and 2 pc ensuite. Good size 2nd bedroom. 4 PC main Bathroom. In suite laundry with storage shelving. Large Balcony overlooks park. This home is carpet free and spotless! Building amenities incl pool, sauna, gym, library and workshop. Walking distance to Oakville Place. Close to restaurants, GO Trains, downtown Oakville, Sheridan College and much more. (id:49269)
Coldwell Banker Community Professionals
2055 Lakeshore Road E
Oakville, Ontario
Nestled at the end of a private laneway in sought-after South East Oakville, tranquility awaits. This Arts and Crafts-style home, boasting a wrap-around veranda, sits amidst nearly an acre of meticulously manicured gardens, complete with a stunning addition designed by Gren Weis. Step inside this charming 4-bedroom residence, offering over 3600 square feet of living space, and be enveloped in its timeless character. The sun-drenched kitchen is a chef’s dream, featuring an AGA stove, step down to the breakfast area with multiple walkouts to the gardens, seamlessly blending indoor and outdoor living. The great room is the perfect place to relax in front of the fire at any time of the day. Entertain with ease in the expansive living and dining room, while a tucked-away main floor office provides privacy. Upstairs, the large principal bedroom overlooks the backyard and gardens, boasting a built-in vanity area, bookcase, custom walk-in closet, and a luxurious 3-piece ensuite. Two additional generously sized bedrooms share a timeless 4-piece bath, while the fourth bedroom, currently used as a gym and laundry area, offers flexibility to suit your needs. Outside, is a dining gazebo and stone patio area, complete with a wood fireplace, that set the stage for al fresco entertaining amidst the natural beauty of majestic evergreens and perennials. A vegetable garden provides a farm-to-table experience, while a potting shed stands ready to house all your gardening tools. An oversized detached double car garage offers ample storage, with an unfinished coach house space above, roughed in for plumbing and electrical, awaiting your vision to become a work at home office, gym, guest suite, or in-law quarters. Experience the rare tranquility this home brings as you relax in nature, listening to the birds sing on your estate-sized lot. Ideally located steps from the lake, parks, and a short distance to all Downtown Oakville has to offer, including great public and private schools. (id:49269)
RE/MAX Escarpment Realty Inc.
1490 Bishops Gate Unit# 411
Oakville, Ontario
Welcome to 1490 Bishops Gate, nestled amidst the serene beauty of Glen Abbey. This beautiful boutique penthouse is perched atop the highest floor, exuding both charm and practicality. The primary bedroom is a private retreat from the rest of the home. Boasting over 1300 square feet with 3 bedrooms and 2 bathrooms, this residence radiates grandeur and elegance, complemented by its close proximity to Trafalgar Memorial hospital, Glen Abbey Golf Course and nearby schools such as St. Ignatuis of Loyola CSS and St. John Paul II CES. The kitchen stands as a testament to craftsmanship, featuring a custom oversized Caesarstone countertop with breakfast bar seating for 4, paired with custom soft-close cabinetry illuminated by auto and under lighting. Escape to the primary bedroom, a haven of comfort and relaxation, separate from the rest of your home with a 3-piece ensuite to pamper and rejuvenate. Option for renting two additional parking spaces is available. (id:49269)
RE/MAX Escarpment Realty Inc.
2485 Taunton Rd Road Unit# 231
Oakville, Ontario
Stunning luxurious 2 Bedroom + Den 2 Bathroom (1284 sq ft) in The Heart of Uptown Core Oakville! features spectacular 14 ft. ceilings, extended open Terrace (390 sq ft). Bright and open, with white washed flooring, Modern white Kitchen with quartz counter tops, large custom built island with cabinets. 2 Paneled refrigerators. Primary bedroom has a large custom built walk-in closet, 4-piece ensuite with custom cabinets. Large second bedroom with custom built walk-in closet. Ensuite laundry for your convenience! Huge Den can be used as Office area/Lounge. Designer Light Fixtures throughout. Convenient parking and Locker included. Fabulous Amenities Including Concierge, Security, Rooftop Terrace, State of The Art Fitness Centre, Pilates Room, Pool, Montessori School & Much More! One Parking and One Locker included. Fabulous Location Just Steps to Transit (Go), Hwy 407 & Hwy 403, Banks, Retail Stores like Walmart & Superstore, LCBO, Tim Hortons, The Keg, State and Main, and other restaurants nearby! (id:49269)
Right At Home Realty Brokerage
288 Reynolds Street
Oakville, Ontario
RARELY OFFERED OLD OAKVILLE CO-OP APARTMENT. QUIET AND CHARMING FOUR STOREY BUILDING IN PRIME WALK TO TOWN LOCATION. ACROSS FROM NEW OAKVILLE TRAFALGAR COMMUNITY CENTER. THIS ADULT LIVING BUILDING IS PERFECT FOR EMPTY NESTERS, SNOW BIRDS, DOWNSIZERS, COUPLES OR SINGLES. VERY PRETTY GROUNDS AND PERENNIAL GARDENS. THIS TWO BEDROOM UNIT IS WELL MAINTAINED BUT READY FOR YOUR DECORATING/RENOVATING. THIS IS A CO-OP NOT A CONDOMINIUM. MANAGEMENT FEE INCLUDES PROPERTY TAXES, HEAT, AND WATER. OUTSIDE EXCLUSIVE PARKING INCL IN FEE. GARAGES CAN BE RENTED WHEN THEY BECOME AVAILABLE. UNIT MUST BE OWNER OCCUPIED - CANNOT BE LEASED. YOU MAY FINANCE THROUGH DUCA CREDIT UNION WITH MINIMUM OF 30% DOWN. CATS ARE ALLOWED, DOGS ARE NOT ALLOWED. WALKING DISTANCE TO DOWNTOWN OAKVILLE SHOPS AND RESTAURANTS, GO TRANSIT AND WHOLE FOODS. (id:49269)
RE/MAX Aboutowne Realty Corp.
1211 Pinegrove Road
Oakville, Ontario
Welcome to a bespoke masterpiece of expansive & inviting open concept nestled in Southwest Oakville. This stunning residence epitomizes luxury living with its meticulous design of sophistication & elegance, impeccable craftsmanship, & unparalleled attention to detail. The spacious foyer sets the tone for the home, open concept boasting soaring ceilings & modern hardwood flooring that flows seamlessly throughout. The heart of this home is the gourmet kitchen, a chef's delight equipped with top-of-the-line appliances, custom cabinetry, extra large center island perfect for culinary creations & entertaining guests. Adjacent to the kitchen is a sunlit breakfast area & cozy family room, overlooking the backyard. Every room is spacious - nothing has been comprised. The dining room, features a butler pantry. Upstairs, the luxurious primary suite awaits, complete with a spa-inspired ensuite bath featuring a soaking tub, oversized steam shower & dual vanity. Three additional generously sized bedrooms with private baths to provide comfort & privacy for family and guests alike. Laundry room is available on every level - you choose! Venture downstairs to discover the fully finished basement, a versatile space offering endless possibilities. With a recreation room, wet bar, two additional bedrooms, and a walk-out to the backyard, this level is perfect for entertaining or accommodating extended family. Outside, the landscaped grounds create a serene retreat, private backyard, complete with a patio, tiered deck & lush greenery, Plenty of room for inground pool. Exterior pot lights, sprinkler system & RI for EVC. Located in the highly coveted community of Southwest Oakville, this home offers the perfect blend of tranquility and convenience. With easy access to top-rated schools, parks, shopping, and dining, every amenity is within reach. Don't miss your opportunity to own this unparalleled residence, where luxury meets lifestyle. (id:49269)
Royal LePage Real Estate Services Ltd.
11 Rayne Avenue
Oakville, Ontario
Experience LUXURY LIVING in this stunning Oakville neighborhood with Top Rated Schools such as White Oaks SS 8.6; Sunningdale PS 8.5; St Michael C ES 7.6; ÉÉ du Chêne 9.3; ÉÉC Sainte-Marie 7.7; ÉS Gaétan Gervais 7.5. This extensively renovated home offers over 3000Sqft of Total Living Space, boasting 3+1 bedrooms & 3 full bathrooms. Situated on an large corner lot (60ft x 125ft) relish in unmatched privacy with limited neighboring properties. Step onto the large front porch & immerse yourself in the professionally redesigned open-concept main floor, with 9’ft ceilings, gleaming hardwood floors, & recessed lighting throughout. The chef's kitchen stands as the centerpiece, featuring a generously sized induction cooktop island and premium Stainless Steel Kitchenaid built-in appliances. Retreat to the lavish primary bedroom ensuite, reminiscent of a spa-like oasis, complete with heated floors, a luxurious air jets soaker tub, and a spacious shower equipped with a linear drain. The basement presents an excellent opportunity for rental income or an in-law suite, offering a separate walk-up entrance, a bedroom, a full bathroom with heated floors, and a convenient kitchenette. A noteworthy addition to the main floor includes an oversized double car garage, a workshop, and a dedicated art/hobby room, each equipped with its own independent heater. Outside, discover meticulously maintained perennial gardens adorned with a charming gazebo, flagstone pathways, and flourishing shrubs requiring minimal upkeep. The tranquil backyard is equipped with ambient lighting, and multiple patios for hosting gatherings. Enjoy the convenience of being mere steps away from Oakville Golf Club, a short stroll to Sheridan College, Oakville Place Shopping Mall, and the bustling Trafalgar Road with its array of shops, dining options, and amenities. For commuters, Oakville GO Train and QEW access are just a quick 5min drive away. Seize this extraordinary opportunity for upscale living at its finest! (id:49269)
Royal LePage Real Estate Services Ltd.
441 Pinegrove Road
Oakville, Ontario
Fantastic opportunity to own this bungalow on 60 x 125 ft lot with recently renovated basement suite with separate entrance basement, 2 large bedrooms, 3 piece bathroom, brand new kitchen, private laundry, plenty of storage, plenty of parking(town approved electrical, egress windows, foundation). Bright and sunny upstairs with south facing picture window. 3 bedrooms, 4 piece bathroom. Double drive, room to park 6 cars + detached garage with EV charger. Private backyard. So much potential to either Live and rent or build your dream home. South Oakville progressive neighbourhood just minutes to QEW, GO train stations, transit, shopping, schools and more! (id:49269)
Royal LePage Realty Plus Oakville
1300 Marlborough Court Unit# 334
Oakville, Ontario
Incredible value with this nearly 1300sqft 2 storey, 3 bedroom, 1.5 bathroom condo in the heart of Oakville! Condo fee covers all utilities! Main floor offers an open concept living and dining area, each with a large walkout balcony (with 135sqft of balcony space). The floor to ceiling windows flood the rooms in beautiful natural light making it the perfect space for entertaining. Kitchen comes complete with a built-in desk/work station, glass door cabinets, a mirror backsplash and ample storage. A 2 piece powder room is conveniently located just inside the front entrance. Upstairs you’ll find 3 generous bedrooms and a 4 piece main bath. Primary has 2 double closets with organizers and a large window overlooking the treetops below. In addition, this unit comes with one underground parking spot and a very large approximately 12x10 storage locker. Centrally located, close to shopping, restaurants, Sheridan College, QEW, trails and much more! (id:49269)
Royal LePage Real Estate Services Ltd.
3101 Cornell Common
Oakville, Ontario
This immaculate, modern end-unit townhome shines with natural light and an open-concept design, mere steps from a vibrant park and top-ranked schools. Built in 2018 with Energy Star efficiency, every detail exudes quality. The gourmet kitchen inspires culinary adventures with its KitchenAid appliances, including a 5-burner gas stove, built-in microwave, and french-door refrigerator. Granite countertops, wood cabinetry, and a spacious breakfast bar create a warm and inviting space for gathering. Thoughtful upgrades enhance the home – solid wood staircases, luxurious lighting, a stone accent wall with a fireplace, and gleaming laminate and ceramic flooring (no carpet!) Bathrooms offer a spa-like touch with floating vanities, corian counters, and integrated sinks. The primary bedroom is a true retreat with a walk-in closet and ensuite, boasting a glass-door shower and adjustable shower wand. Enjoy the ease of bedroom-level laundry and a central vacuum system. Your private balcony is a peaceful sanctuary – relax with coffee overlooking the neighbourhood or host a BBQ with a direct gas line. Flexible space on the main floor could be a den/office space. This unbeatable location puts parks, trails, schools, transit, restaurants, and shops outside your door. Steps to the new Catholic Elementary School opening September 2024. Backing onto William Rose Park offers endless fun with a skateboard bowl, splash pad, pickleball courts, tennis courts, basketball courts, baseball diamonds, a playground, and an outdoor ice rink in the winter. Don't miss this incredible opportunity to own a beautiful, move-in-ready home in a sought-after neighbourhood! (id:49269)
Martin Group
1410 Speers Road, Unit #6
Oakville, Ontario
REFURBISHED UNIT READY TO GO! 3000 sq.ft. unit with approx. 1,000 SF office. Consisting of a reception area, boardroom, kitchenette and a private private offices. 2000 SF warehouse with a large 12'x12' drive in door. This is a extremely well maintained service commercial complex located on the south side of busy Speers Rd.TMI is estimated at $5.50 and includes major component replacement during tenancy. 3 phase, 600 volt hydro services. Tenant to have signage on the building facing Speers Road and also on the pylon sign. This unit has just undergone a interior update including polished concrete floors in the warehouse, office lighting,paint and flooring. (id:49269)
Martel Commercial Realty Inc.
2322 Bennington Gate
Oakville, Ontario
Welcome to 2232 Bennington Gate, prime southeast Oakville location—your gateway to serene living and limitless possibilities. This exceptional piece of vacant land is zoned RL1-0 sp:121 and is tucked down a private laneway. It is just one house away from the shores of Lake Ontario, offering the perfect blend of tranquility and convenience. With approximately one acre of prime land, this property provides the ideal canvas to design and build your new home. Imagine a custom-built residence surrounded by lush greenery, where you can enjoy the peace of this exclusive enclave. This location is excellent for commuters, offering good access to major roads and highways and a short drive to the Clarkson Go. Take advantage of this rare opportunity to create a personalized oasis in one of Oakville's most desirable neighbourhoods. (id:49269)
RE/MAX Escarpment Realty Inc.
2509 Littlefield Crescent
Oakville, Ontario
Stunning, Newly Built End Unit Townhouse in Sought After New Development Glen Abbey Encore! This 3 Bed, 3 Bath Home with over 2000 Sq Ft boasts oversized windows, dark hardwood flooring, custom blinds, california shutters and more! Ground floor level with Den, double door coat closet & access to garage. 2nd Level with beautiful bright white kitchen with stainless steel appliances, quartz counters, center island with breakfast bar and eat in breakfast area open to the great room with sliding door access to the large balcony. 2nd Level living/dining room with 10 ft ceilings & 2pc powder room. 3rd floor features large master retreat with Walk In Closet and 5pc ensuite with large glass enclosed walk in shower, double sinks & soaker tub. 2 Additional great sized bedrooms, 4 pc main bath and laundry room with sink! Unfinished basement perfect for storage! 2 Car Garage with inside access. Close to QEW, Oakville Hospital, Schools, Shops & More! Dont miss this opportunity to live in the New Glen Abbey. (id:49269)
Royal LePage Real Estate Services Ltd.
2519 Littlefield Crescent
Oakville, Ontario
Welcome to 2519 Littlefield Crescent, Executive 3 bedroom 3 washroom Freehold Townhome in the prestigious Glen Abbey neighborhood of Oakville with lots of Upgrades. An abundance of natural light streaming in through large windows, illuminating the hardwood flooring that spans the main level. The double door entry adds a touch of elegance, while the kitchen features upgraded granite countertops & Stainless steel appliances & open to balcony. Upstairs there are spacious bedrooms with laundry for added convenience. Primary bedroom with 5 pc ensuite. Situated close to major amenities, golf courses, provincial parks, and top-rated public and private schools, this location offers convenience and accessibility. Additionally, it's just minutes away from Bronte GO Station and highways (id:49269)
RE/MAX Aboutowne Realty Corp.
3378 Stocksbridge Avenue
Oakville, Ontario
Designer bungalow! Prestigious Bronte Creek! Unparalleled privacy siding and backing onto Colonel William Trail and Woods! This expertly curated bespoke showpiece exudes luxury and refinement. Step inside to discover 9’ ceilings and exquisite hardwood floors. The main level is an entertainer’s delight, boasting an open concept layout with a seamless flow between the living and dining areas, a handy servery, and a modern kitchen illuminated by a skylight. The kitchen features Caesarstone countertops and premium stainless steel appliances, while the adjacent bright breakfast area leads to a patio. Cozy up in the family room by the gas fireplace, or tackle chores effortlessly with the main level laundry room providing garage access. The primary bedroom beckons with its walk-in closet and French door walk-out to the patio, accompanied by a designer five-piece ensuite with double sinks and a freestanding bathtub. Two additional bedrooms and a spa-like four-piece bathroom complete the main level. Retreat to the professionally finished basement designed for family enjoyment, offering engineered hardwood floors, a sprawling recreation room with a wet bar and distinctive ceiling accents, a wine display cabinet, gym, home office with elegant glass partitions, fourth bedroom with dual walk-in closets, a three-piece bathroom with steam shower, cold room, and ample storage. Notable features include Hunter Douglas motorized window shades, a security system, newer furnace (2022), impressive 11’ ceiling height in garage, landscaped low-maintenance gardens, an inground sprinkler system, and more. Relax and unwind in the serene back yard oasis featuring a natural stone patio, captivating water feature, hot tub, and lush privacy hedges. Your dream home awaits! (id:49269)
Royal LePage Real Estate Services Ltd.
509 Dundas Street West Unit# 503
Oakville, Ontario
Brand new 2 bed 2 bath suite in luxury living Greenpark's Dunwest building. Perfect location in sought after north Oakville, walking distance to shopping plaza, restaurants and public transit. Kitchen features large island, quartz countertops, Whirlpool appliances and soft close cabinets. Primary bedroom has huge window overlooking the escarpment, large walk in closet and ensuite 3 piece bathroom showcasing a large walk in shower. The 2nd bedroom has the same stunning view and mirrored closet doors. Living room features sliding doors to a spacious balcony, perfect to watch the beautiful sunsets. This suite features a 2nd full bathroom with quartz countertops and extra deep bathtub. This building is the height of luxury featuring Concierge, rooftop patio, Gym, Media room, Games room, party room, private dining room and visitor parking. Unit includes an underground parking spot and locker. (id:49269)
Revel Realty Inc.
530 Carson Lane
Oakville, Ontario
Located in one of the most sought-after locations in Old Oakville, this building lot is steps to the lake and one of the few remaining opportunities to build new in this neighbourhood. This property has recently been removed off the Heritage watch list, giving you unrestricted control of the property and future development. With RL3-0 zoning, this property allows for 35% lot coverage and 43% residential floor area, allowing for a full-size home to be built here. Endless possibilities should someone wish to stay in the home or rent it out and hold the land as an investment. The home itself remains very liveable - with two main floor bedrooms and two full washrooms in addition to a large family/dining room and a functional kitchen. Nestled beautifully south of Lakeshore this is a rare offering for those who appreciate the location, given it’s a short stroll to downtown Oakville. It’s also close to renowned private and public schools and a short commute to downtown Toronto via nearby GO station or highways. (id:49269)
Century 21 Miller Real Estate Ltd.
297 Oak Walk Drive Unit# 314
Oakville, Ontario
Location, Lifestyle, Luxury! This exceptional 1-bedroom plus den condo in Oakville's Uptown Core offers a blend of modern design and convenience situated in the exclusive low-rise podium section of the building designed by Zeidler Architects with interiors by Tomas Pearce. Loaded with upgrades, this unit boasts 12 ft ceilings, oversized windows, and pot lights throughout, creating a bright and airy ambiance. The laminate flooring adds a modern touch, while the large den offers versatility as an office or 2nd bedroom. The combined living and dining area seamlessly flows to your private 136 sq ft terrace, featuring interlocking stone and see-through glass railings, offering serene views of Morrison Creek's tree canopy. The modern kitchen is equipped with an Upgraded European Appliance Package, including a built-in European dishwasher (Blomberg), ceramic glass cooktop (Fulgor), European stove (Fulgor), microwave, refrigerator (Blomberg), and stacked washer & dryer (Blomberg). Other upgrades include synthetic stone countertops, subway tile backsplash, and under-counter LED lighting. The primary bedroom features a large closet, oversized windows and high ceilings, providing comfort and style. The upgraded 4-piece bath adds convenience and luxury. A dedicated storage room adjacent to the suite with a high ceiling offers additional space. Building amenities include 24-hour concierge & security services, gym & yoga room, outdoor pool, party room, outdoor sundeck & BBQ terrace, Wi-Fi Lounge in the lobby area, and bike rooms. With a walk score of 82 and a bike score of 70, you'll find Walmart, LCBO, Loblaws, restaurants, and trails within a 5-minute walk. The Oakville Transit hub outside the building provides easy access to the GO Station, Oakville Place, Sheridan College, Hospital, UofT Mississauga, and beyond. Quick commutes are possible via Hwys 403, 407 & QEW. Don't miss this opportunity! (id:49269)
Century 21 Miller Real Estate Ltd.
230 Weybourne Road
Oakville, Ontario
Welcome to this lovely 4+1 bedroom family home situated on a quiet and child-safe court just steps from Downtown, Kerr Village, Appleby College, and renowned schools. This home has been meticulously updated, showcasing on-site finished hardwood floors, solid doors with upgraded hardware, custom shelving and built-ins, pot lights, California shutters, and two custom fireplaces. The open-concept kitchen is a chef's delight, featuring a large quartz island, KitchenAid appliances, Bosch dishwasher and speed/microwave oven, pot filler, full gas stove, and counter-depth fridge. Large windows offer garden views and flood the space with natural light. Entertain guests in the spacious dining room with a built-in bar, or unwind in the living room by the cozy gas fireplace with a picturesque view of the quiet court from the bow window. The main level also features a welcoming foyer leading to a cozy family room with a gas fireplace, perfect for family gatherings and relaxation. Upstairs, discover four bedrooms and a full bathroom, while the lower level offers a perfect guest suite with a bedroom, full ensuite bathroom, large closet, and a comfortable family room. Outside, escape to the expansive 19' x 10' TREX deck with glass railings, a stone patio, and a soothing hot tub. Additional highlights include a stylish 10' x 10' shed for ample storage, a sprinkler system, gas BBQ hookup, and a double car garage. Located on a sought-after street with many newly built multi-million dollar homes, this property epitomizes elegance, convenience, and comfort. Don't miss out on this exceptional opportunity to own a luxurious family home in a highly desirable location! (id:49269)
RE/MAX Aboutowne Realty Corp.
3068 Harasym Trail
Oakville, Ontario
Welcome to newly built, never-before-lived-in residence in Oakville for lease! This stunning property boasts hardwood flooring throughout! The kitchen features, stainless steel appliances, and a spacious breakfast area that opens onto a deck for BBQ/ gardening. The family room is both warm and inviting, centered around a cozy electric fireplace. In-Law suite/ Office with attached full 3 pc washroom ensuite. Upstairs, you'll find three generously sized bedrooms, each offering ample closet space & plenty of natural light & bathrooms with glass showers & mirrors. Spacious unfinished basement for ample storage. This home offers direct access to a double garage with a remote & security cameras. Walking distance of Oakville Hospital and just minutes away from shopping centers, public transit, schools, parks, and major highways like the 403 and 407. **New Build Property**Virtually Staged Pictures** (id:49269)
RE/MAX Aboutowne Realty Corp.
2170 Marine Drive Unit# 201
Oakville, Ontario
Experience luxury living at its finest in this elegant 1830 sf 2-bedroom + den corner suite nestled within Oakville's prestigious Ennisclare II on the Lake. Step into the spacious, welcoming foyer with custom tile work, setting the tone throughout the suite. The open concept living room and dining area are perfect for both entertaining and unwinding. Enjoy the upgraded kitchen with breakfast area features include: pendant lighting, granite counters, custom tile backsplash, breakfast bar and ample cabinetry. Both bathrooms have been meticulously updated with custom tile work, granite counters, and luxurious fixtures, including a jetted tub in one and an oversized step-in shower in the ensuite. Revel in the warmth of Mannington hardwood floors gracing most rooms, while the sun-filled den open to the solarium offers a cozy retreat with an electric fireplace. Indulge in the spacious comfort of the primary bedroom retreat, complete with 3 mirrored closets. Convenient in-suite laundry, tandem underground parking space, and a storage locker will meet all your needs. Enjoy the peace of mind provided by the 24-hour Gatehouse security. Residents enjoy the resort-like amenities of Club Ennisclare, including a lakefront lounge, outdoor patio, indoor pool, sauna & hot tub, tennis courts, golf practice range, woodworking and art rooms, fitness facilities, social activities, and so much more. Embrace the vibrant waterfront lifestyle with a leisurely stroll through Bronte Village with charming cafes, bakeries, restaurants and specialty shops. Don't wait, see it today! A truly exceptional place to call home. (id:49269)
Royal LePage Realty Plus Oakville
1092 Argyle Drive
Oakville, Ontario
A Vibrant Community In The Greater Toronto Area, Oakville Attracts Many Who Need To Get Away From Somewhere, And At The Same Time, Those Who Need To Move To A New Location. For Over 100 Years, People Have Come To Oakville Looking For The Lakeside Life, People Have Stayed In Oakville Because This Place Captures Your Heart And Draws You In With Its Setting, Culture, And Investment Opportunities. This Lake-Facing Villa With A Tennis Court In South East Of Oakville Stands Majestically In An Exclusive Context Made Of Only Luxury Properties. Designed By Hicks-Pettes Architects, This European Style Estate Has An Sweeping View Of The Lake And Provide More Than 12,300 S.F. Living Space With 6 Bedrooms And 8 Bathrooms, 6 Walkouts, 2 Patios, Garden, Tennis Court And Lakeside 2500 S.F. Terrace, It Is A Perfect Place To Live On The Shoreline. Information Package Upon Request. (id:49269)
Sotheby's International Realty Canada
95 Kerr Street Unit# 5
Oakville, Ontario
Superb living in downtown Oakville! Stylish rental for executive tenants. 2 parking spots available. Short walk to the lake. This bright and spacious townhome with 2 bedroom, 2 washrooms has an open concept dining room kitchen with walk out to south balcony. Restaurants, boutiques, everything that downtown has to offer is walking distance. Groceries, coffee shops are minutes away. Book your showing now and expect to be pleasantly surprised. A plus tenants are welcome. (id:49269)
Right At Home Realty
2019 Lakeshore Road E
Oakville, Ontario
Prime location on coveted Lakeshore Road East near Maple Grove. Fantastic 96 x 133 lot to build on, home has great bones for additions. Extremely private lot situated within one of Oakville's most sought-after school district (Oakville Trafalgar High School, Maple Grove Public School, Oakville Trafalgar Secondary School, St. Vincent's, St. Mildred' s and the Linbrook Boys School). Located just a short distance from Downtown Oakville, Gairloch Gardens, and many other amenities. Land survey recently done and readily available. (id:49269)
RE/MAX Escarpment Realty Inc.
59 Bel Air Drive
Oakville, Ontario
Welcome to 59 Bel Air Drive in Morrison, one of Oakville’s finest neighborhoods. Enjoy breathtaking views of the the waterfront in the comfort of your own home, or take a relaxing stroll at the park. This 6 bed, 6 bath home features double car garage, 10' ceilings, hardwood flooring throughout, crown moulding and over 5,000 sqft plus fully finished basement . Spacious entry way, walking into the living room with a huge window for natural lighting. Large dining room with a beautiful chandelier and beamed ceilings. This luxury fully upgraded customized eat-in kitchen has a large marble centre island , high-end appliances and cabinetry. Oversized family room with gas fireplace plus mud room access to the garage . Amazing views of the waterfront from the open-concept primary bedroom and 5-piece luxury bathroom. The spacious basement has a bedroom and a 3 piece bathroom. Sprawling backyard offers complete privacy and lush green space . Close to many amenities including Major Highways, Schools/Private Schools, Shopping, Restaurants and Parks. Book a showing today! (id:49269)
RE/MAX Escarpment Realty Inc.
1414 Amber Crescent
Oakville, Ontario
This stunning custom home built by Gatestone Homes combines a contemporary style with a fabulous floor plan for entertaining and family living. With over 6,000 square feet of living space a growing family will find this home the perfect balance of elegance and function. A very well thought out open concept floor plan centers on a floating, brushed steel and walnut staircase encased in floor-to-ceiling glass. The kitchen with an oversized island is open to the family room, which has soaring ceilings and a floor-to-ceiling fireplace. The back of the home offers floor-to-ceiling windows and glass doors that open to a large covered porch and in-ground pool with a waterfall. Professional landscaping adds to the resort like feel of the outdoor space. The main level offers a light filled office/living room, formal dining area with gas fireplace, large mud/laundry room. Upstairs the primary suite features a large walk-in closet as well as a spa-like primary ensuite. The three additional bedrooms are generous in size and feature private ensuites with heated floors. The lower level is fully finished with heated floors, extensive custom-built ins in the large recreation room, nanny suite, gym, and more. Great location within walking distance to Oakville Trafalgar High School and short drive to shops and GO Transit. Don’t miss this wonderful opportunity to be in one of the best neighbourhoods in Southeast Oakville. (id:49269)
RE/MAX Aboutowne Realty Corp.
3323 Superior Court, Unit #108
Oakville, Ontario
Three Oaks Business Centre presents occupiers and investors a rare opportunity to own state-of-the-art industrial condo including mezzanine. Built by Beedie, one of Canada's largest private industrial developers, Three Oaks Business Centre is designed to position your business for success with exceptional connectivity, operational efficiency, and the highest quality construction. Connect better with your customers and employees with direct access to the QEW. Occupancy Q2 2024. (id:49269)
Colliers Macaulay Nicolls Inc.
3323 Superior Court, Unit #106
Oakville, Ontario
Three Oaks Business Centre presents occupiers and investors a rare opportunity to own state-of-the-art industrial condo including mezzanine. Built by Beedie, one of Canada's largest private industrial developers, Three Oaks Business Centre is designed to position your business for success with exceptional connectivity, operational efficiency, and the highest quality construction. Connect better with your customers and employees with direct access to the QEW. Occupancy Q2 2024. (id:49269)
Colliers Macaulay Nicolls Inc.
3323 Superior Court, Unit #c110
Oakville, Ontario
Three Oaks Business Centre presents occupiers and investors a rare opportunity to own state-of-the-art industrial condo including mezzanine. Built by Beedie, one of Canada’s largest private industrial developers, Three Oaks Business Centre is designed to position your business for success with exceptional connectivity, operational efficiency, and the highest quality construction. Connect better with your customers and employees with direct access to the QEW. Occupancy Q3, 2024. (id:49269)
Colliers Macaulay Nicolls Inc.
3303 Superior Court, Unit #a103
Oakville, Ontario
Three Oaks Business Centre presents occupiers and investors a rare opportunity to own state-of-the-art industrial condo including mezzanine. Built by Beedie, one of Canada's largest private industrial developers, Three Oaks Business Centre is designed to position your business for success with exceptional connectivity, operational efficiency, and the highest quality. (id:49269)
Colliers Macaulay Nicolls Inc.
3303 Superior Court, Unit #a105
Oakville, Ontario
Three Oaks Business Centre presents occupiers and investors a rare opportunity to own state-of-the-art industrial condo including mezzanine. Built by Beedie, one of Canada's largest private industrial developers, Three Oaks Business Centre is designed to position your business for success with exceptional connectivity, operational efficiency, and the highest quality. (id:49269)
Colliers Macaulay Nicolls Inc.
10 Timber Lane
Oakville, Ontario
Situated along the shores of Lake Ontario sits this perfectly situated non-riparian lakefront property in the heart of Bronte. With just over 3,000 square feet of living space above grade, plus a fully finished walk-out basement, this home is flooded with natural light and views of the water from almost every single room. The updated kitchen features stylish two-tone cabinetry, high-end appliances and an oversized island. The kitchen overlooks both the breakfast area, with built-in bench seating, as well as the oversized great room with gas fireplace. A large formal dining room is found off the foyer with built-in China cabinet and beautiful corner windows. A main floor laundry room, powder room and inside access to the attached double car garage complete this space. The primary suite has an open concept design and is located across the front of the home to take advantage of the beautiful views. Step out to your private balcony, the perfect space to watch the sunrise. The ensuite features double sinks with plenty of storage, stand-alone soaker tub, water closet and large walk-in closet with custom organizers. In addition, there are three other bedrooms, all generous in size and with views of the lake, along with two additional bathrooms. The walk-out lower level of this home, with French door and oversized windows, allows this space to not feel like a basement, but rather an extension of the upper levels. Here you will find a large recreation room, home office and full bathroom. Decks and balconies are found on every level of this home to really take advantage of enjoying the views. Walking distance to all that Bronte has to offer and located down a quiet lane, this is a rare opportunity to live on the lake in a perfect lifestyle home. (id:49269)
Century 21 Miller Real Estate Ltd.
2375 Bronte Road, Unit #204
Oakville, Ontario
Welcome to 2375 Bronte Rd, #204. This stunning townhome in West Oak Trails offers 2 bedrooms, 2 bathrooms (with plenty of upgrades!), featuring a spacious living area with 9 ft ceilings, functional living room, and a chef's kitchen with stainless steel appliances and a breakfast bar. Enjoy indoor/outdoor living terrace. This unit includes a private garage with direct building access, a driveway and a large locker in the basement. Conveniently located near Oakville Hospital, highways, Go Train, and schools, it's ideal for first time buyers, small families and investors. (id:49269)
Royal LePage Macro Realty
96 Nelson Street Unit# 7
Oakville, Ontario
Welcome to the epitome of urban living in the heart of Bronte Village! This stunning live/work executive townhouse offers the perfect fusion of contemporary design and functionality. Step into the residential unit and be greeted by a spacious open-concept kitchen and dining area, ideal for entertaining guest or enjoying family dinner. The third floor boasts a luxurious master bedroom complete with a full ensuite, a second bedroom, and a den, providing ample space for relaxation and productivity. But that’s not all- the commercial unit, conveniently located on Lakeshore Rd, presents endless possibilities. With retail space and two offices, plus a finished basement perfect for a yoga or photo studio, classroom, or any entrepreneural venture you envision. High ceilings, measuring 10 on the main breathtaking views of Bronte Village, making it the ultimate spot for evening gatherings. Nestled just steps away from tranquil shores of Lake Ontario, picturesque parks, vibrant shops and delectable restaurants, this property is a true gem in one of Oakville’s most sought-after locations. (id:49269)
Exp Realty Of Canada Inc
96 Nelson Street Unit# 7
Oakville, Ontario
Welcome to the epitome of urban living in the heart of Bronte Village! This stunning live/work executive townhouse offers the perfect fusion of contemporary design and functionality. Step into the residential unit and be greeted by a spacious open-concept kitchen and dining area, ideal for entertaining guest or enjoying family dinner. The third floor boasts a luxurious master bedroom complete with a full ensuite, a second bedroom, and a den, providing ample space for relaxation and productivity. But that’s not all- the commercial unit, conveniently located on Lakeshore Rd, presents endless possibilities. With retail space and two offices, plus a finished basement perfect for a yoga or photo studio, classroom, or any entrepreneural venture you envision. High ceilings, measuring 10 on the main breathtaking views of Bronte Village, making it the ultimate spot for evening gatherings. (id:49269)
Exp Realty Of Canada Inc
55 Chisholm Street
Oakville, Ontario
For the discerning few, step into a realm of unparalleled luxury and sustainability at 55 Chisholm St, Oakville. Nestled in West Harbour, steps to the lake access of Tannery Park, and magical Downtown Oakville, this iconic residence seamlessly blends old-world elegance with modern innovation. Discover a meticulously crafted residence that exudes sophistication and comfort. Central to the home stands the exquisite soapstone fireplace with all rooms surrounding it effortlessly flowing into each other. Your Scavolini kitchen with Miele appliances serves as the heart of the home and will delight the most sophisticated of home chefs. Not a day will go by without you discovering something new in the whimsical touches that abound. From a three-dimensional stairwell wall, custom ironwork to natural plaster walls, every element speaks to the meticulous attention to detail and dedication to craftsmanship and quality that defines this exceptional property. Upstairs you will find 3 bedrooms and 2 bathrooms with the primary enjoying its own private outside terrace space. Ascend another floor to enjoy your treetop lookout terrace. Your lower level is a testimony to artistry as you appreciate the beauty of the exposed original stone foundation, and boasting a huge den, bedroom, luxurious bathroom, gym, laundry and cedar lined wine cellar. Venture outdoors and find yourself in your own private sanctuary. A lush backyard retreat complete with firepit area, sauna, outdoor shower, outdoor kitchen and dining area, perfect for entertaining or unwinding in style. Your exterior offers an astounding 9 seating areas to relax and unwind. Designed with environmental consciousness in mind, this home incorporates cutting-edge green concepts and sustainable practices. From geothermal heating and cooling, energy recovery ventilation and rainwater harvesting, every feature prioritizes sustainability without compromising on luxury. 55 Chisholm St is reserved for those who seek the extraordinary. (id:49269)
Sotheby's International Realty Canada
214 Reynolds Street Unit# Loft
Oakville, Ontario
Beautiful fully furnished Loft with private entrance suitable for up to 3 people. Rental Rate includes all utilities, high speed internet, WIFI and Cable. Situated in the heart of downtown Oakville steps away from the GO train, downtown shopping, dining, new community center and many other amenities. Ideal as a Pied a Terre for a travelling executive or individual who wants to take advantage of all that Oakville has to offer. (id:49269)
RE/MAX Aboutowne Realty Corp.
100 Bronte Road Unit# 407
Oakville, Ontario
Welcome to Oakville’s vibrant Bronte neighbourhood with fine dining, pubs and other popular cafes and eateries all within steps. Live music, festivals, patios overlooking the lake and marina... Bronte offers it all at your doorstep. This two bedroom plus den, two full bathroom open floor plan loft provides 1,847 square feet of dramatic living space, plus a large balcony with views of the marina and park. Lots of natural light through large windows, skylights and three balcony walkouts. Includes two parking spaces with their own double garage door. Residents enjoy a fitness room, large party room, patio area overlooking marina and sauna. The location caters to an active lifestyle providing access to the beautiful waterfront trail leading to Bronte Heritage Park and Bronte marina. Plenty of other area trails and parks to explore and a short distance to the Queen Elizabeth Recreation Centre and Bronte Tennis Club. Area shopping and amenities to cover almost any need, including a new Farm Boy grocer. (id:49269)
RE/MAX Aboutowne Realty Corp.
290 Morden Road
Oakville, Ontario
Amazing chance for builders and renovators! Craft your dream home or renovate and move in to this 3-bedroom bungalow located on a spacious lot measuring 75.5 x 105 feet with RL3-0 zoning. Situated in a family-friendly neighborhood, surrounded by upscale new constructions, this property is located close to excellent schools like WH Morden PS Appleby College), shopping centers, amenities, transit options, and major highway. (id:49269)
RE/MAX Aboutowne Realty Corp.
2279 Hyacinth Crescent Crescent
Oakville, Ontario
Luxury Living at Glen Abbey Encore, Opportunity to live in brand new luxury detached corner lot! 4 bedrooms, 4 washrooms, over 3,600 sq ft. features 10-ft ceiling on the main floor, 9ft on the 2nd floor and lower level. Over 200K spent on builder upgrades! Smooth ceilings and pot lights throughout. Family room features Waffle ceilings and a modern limestone gas fireplace. Coffered ceilings in Foyer and dining room, French doors added to Living room can be used a main floor office. The chef’s kitchen features top-of-the-line appliances, including a sub-zero panel-ready all fridge and all freezer, a 36-inch wolf gas stove, quartz countertop and marble backsplash. Also features a large island with quartzite countertop and extra cabinets on seating side of the island. Upgraded open riser staircase with glass railings, and a skylight that adds even more natural light throughout. The second level of this home features a large principal bedroom with an oversized walk-in closet and a 5 pc luxurious ensuite with his and hers sinks, frameless shower with rain shower head and body jets and a freestanding soaker tub. The three additional bedrooms are of a generous size, one with an ensuite and the other two share a jack and jill washroom. The laundry room is conveniently located on the bedroom level. Finally, The Unspoiled Basement is awaiting your finishing touches. This home is equipped with outdoor cctv cameras , video door bell, & self monitored alarm system. Front and backyards features irrigation system. Steps To playground, Splash Pad, Tennis Court , Trails and Deerfield Golf Club. Easy Access To Major Highways, Bronte GO Train station, and Top Rated Schools, A few minute drive to the lake. (id:49269)
Right At Home Realty
116 Bronte Road
Oakville, Ontario
Heritage Harbour Executive Live/Work Opportunity In The Heart Of Bronte. Imagine The Financial Freedom Of Owning Your Own Home And Commercial Retail/Office. The Midship Model Offers 2,282 Sq. Ft. Including 400Sf Commercial Space Located At Street Level. Open Concept Floor Plan With 3 Brs, 2.5 Baths, 2nd level Laundry, Stunning Gourmet Eat In Kitchen With Granite Ctrs & High End Stainless Steel Apps. 10' Ceilings On Main Floor And Crown Molding, Pot Lights, W/ Brushed Nickel Hardware. 580 Sq.Ft. Private Roof Top Terrace Offers Great Views Of Bronte Harbour Perfect For Entertaining family and friends. Enjoy The Waterfront Trails Marinas, Parks, Shops And Restaurants Bronte Village Has To Offer Or Make It An Income Producing Property. The Choice Is Yours Rent Both The Upstairs & Downstairs As A Pure Investment Or Live Upstairs And Rent The Street Level Commercial To Help Pay The Mortgage... Commercial Space Currently Hair Salon *2 Separately Metered Hydro Meters* Tenant has approx. 1 year remaining on lease. (id:49269)
Royal LePage Real Estate Services Ltd.

