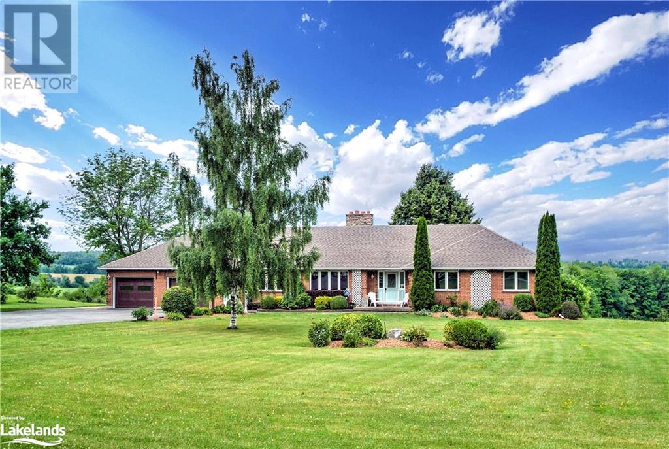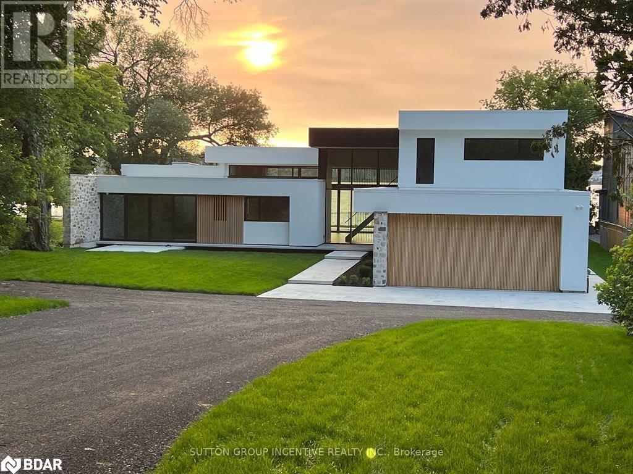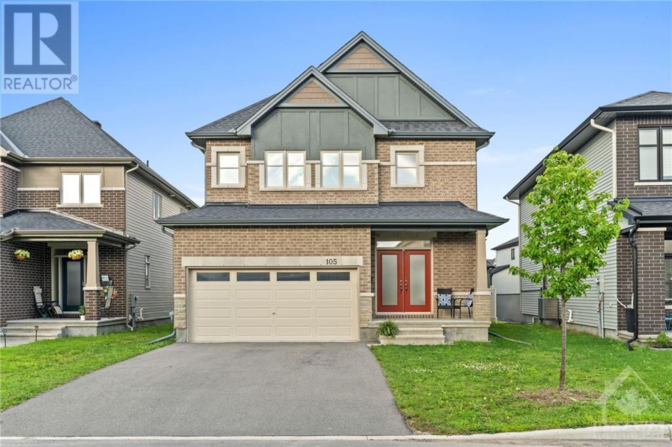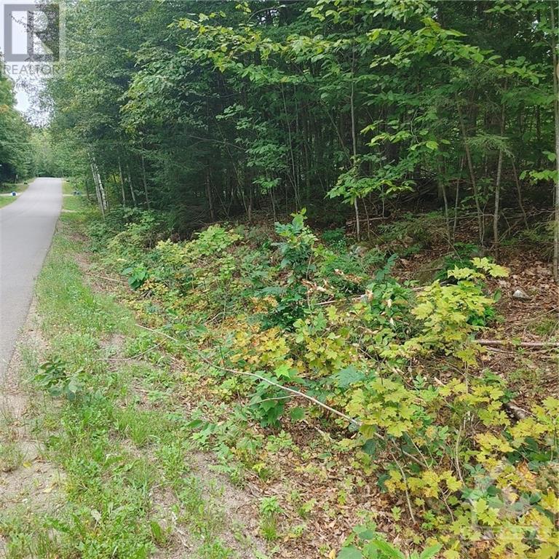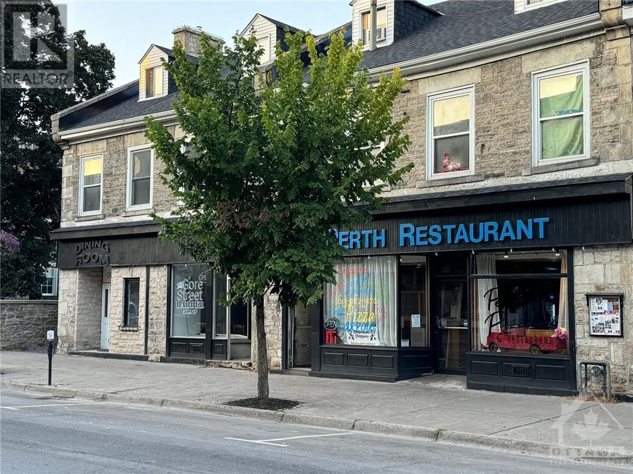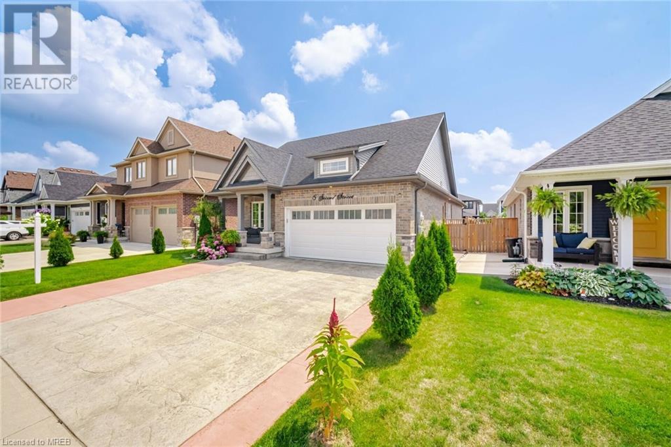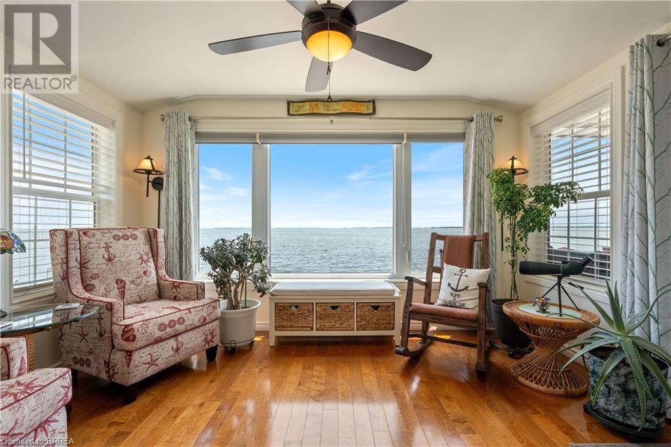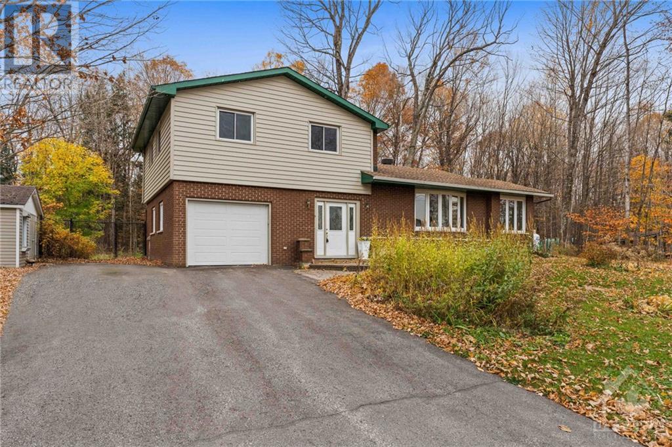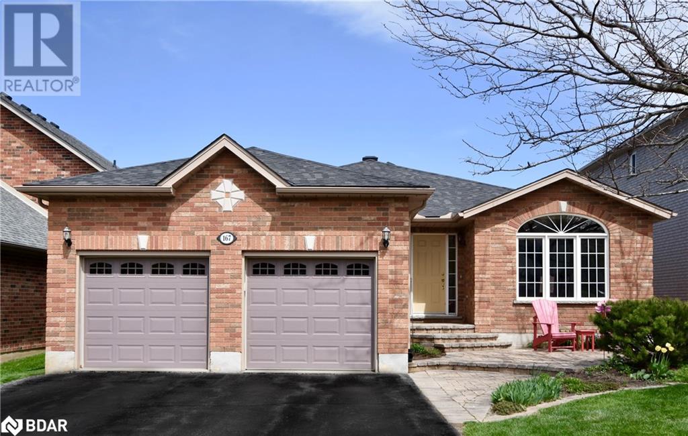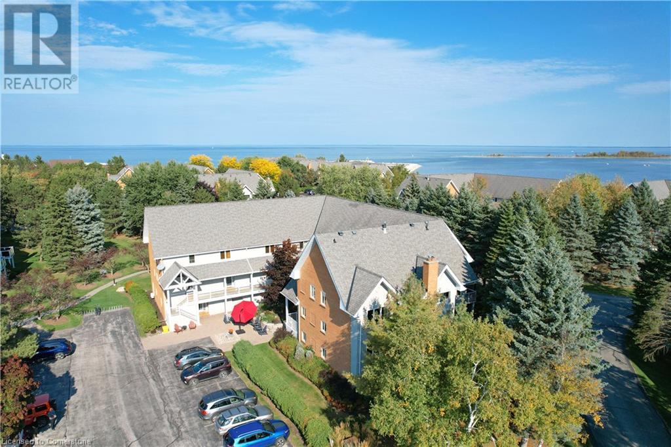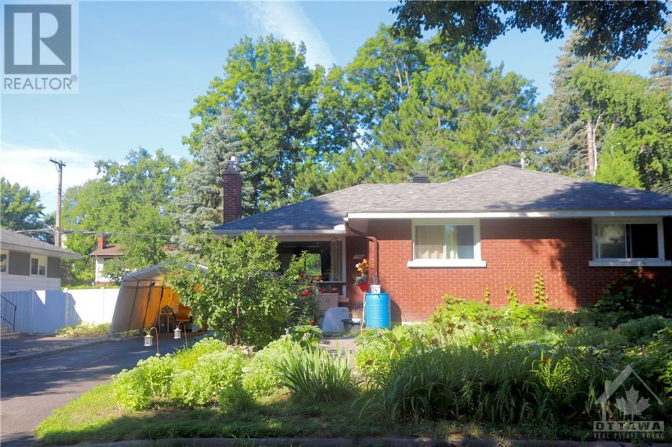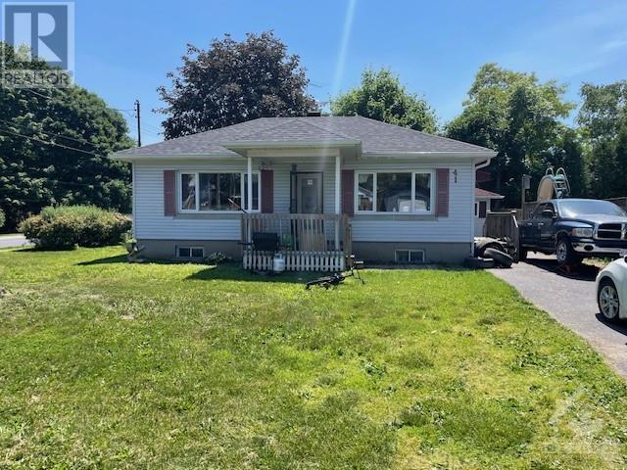317546 3rd Line
Meaford, Ontario
The view you've been waiting for, just a short drive up the 3rd Line on over one and a half acres! This ranch bungalow has four generous bedrooms, the primary having a full 4pc en-suite. Multiple entertaining spaces in the living room and family room on the main level as well as a full recreation room on the lower level all complete with fireplaces. Kitchen and breakfast nook provide great views of Georgian Bay and the oversized back deck with glass railings provide unobstructed vantage points to both the Bay and the lush countryside as well as the western sunsets. With separate dining room for more formal gatherings and main floor laundry and office - this home has it all. Downstairs in the recreation room is the wet bar and a workshop for all your hobbies. Double car garage with walk up from the lower level provides many opportunities. (id:49269)
Royal LePage Locations North (Meaford)
36 White Oaks Road
Barrie, Ontario
Beach front home with exquisite waterfront views and the most exceptional sunsets! Welcome to 36 White Oaks. This is the lifestyle you deserve. This luxurious home offers timeless detail and design by architect, Luis Mendes. Custom built home, brand new, never lived in and under warranty! This home has 5 bedrooms, 7bathrooms, Custom kitchen cabinetry and a butlers pantry from Downsview Kitchens. Waterfront office, a gym, yoga pad, main floor laundry as well as a second floor laundry, games room with kitchenette, massive mudroom, massive patio doors off of the great room that invite you to your infinity pool overlooking the waterfront and your own beautiful private sandy beach! The primary suite also is on the main floor with gorgeous waterfront views with a patio door leading to the hot tub and pool. This property is over 1 acre on a gorgeous private treed lot. You can have the experience of Muskoka without the long drive! Highlights *Downsview Kitchens and custom cabinetry. *Floor to ceiling custom windows from and doors from Bigfoot. *Crestron home automation system. *Galley workstation in the kitchen. *Atriums *Infinity tile heated pool and spa. *Outdoor kitchen. *Fenced yard. *Security cameras Steps away is a 6.7 KM walking/ biking trail that raps around Kempenfelt Bay. Steps away is also the Go train. Pearson airport is just 55 minutes away. Surrounded by great restaurants, schools, shopping and boating. ***REPLACEMENT VALUE OF THIS HIGH END HOME IS ASSESSED AT 6.8 MILLION*** (id:49269)
Sutton Group Incentive Realty Inc. Brokerage
105 Dagenham Street
Ottawa, Ontario
This stunning family home only 3 years old, offers 5 bedrooms and numerous upgrades throughout. The main floor features a spacious mudroom, perfect for families with plenty of gear, and an open-concept living, dining, and kitchen areas, providing excellent flow and abundant natural light. The upgraded basement, with its 9' ceilings, includes a large family room, a legal bedroom, and a full bathroom, making it an ideal space for guests or teens. The second level boasts four generously sized bedrooms and a primary suite with a luxurious six-piece ensuite. The home is fully outfitted with custom blinds. The backyard is a blank canvas, ready for any buyer to create their dream outdoor oasis. Situated on a quiet street, this home is next to a fantastic park and the Trans Canada Trail. It is centrally located near the excellent schools and amenities of Kanata and Stittsville. Become part of Stittsville's newest and fastest-growing neighborhood, Westwood. (id:49269)
Sutton Group - Ottawa Realty
238 Besserer Street Unit#506
Ottawa, Ontario
Beautiful view, center of downtown living and a walk score of 97! This stunning 2 bed, 2 bath Alder Corner Model offers approximately 786 sqft of luxurious and quiet living space. The open-concept floor plan offers floor to ceiling windows, in-unit laundry and hardwood flooring. The kitchen has granite counters, stainless steel appliances and functional breakfast bars. The spacious master bedroom features great views, plush Berber flooring and en-suite full bathroom. The second bedroom is good sized with big windows. The balcony offers good view, great space for relaxation. Building amenities include indoor swimming pool, fitness room and sauna, outdoor patio and BBQ’s, three high-speed elevators and visitor parking. Close to the University of Ottawa, Byward Market, Rideau Centre & LRT. Locker included. Available Immediately. (id:49269)
Details Realty Inc.
1225 Riverside Unit# 805
Windsor, Ontario
Its all about the view and this one is spectacular! Stunning water view from 8th floor in this lovely San Remo split plan. Consisting of 1282 sq ft This open concept layout is lovely with nice size kitchen, granite counter tops and breakfast bar, dining room, living room with fireplaces and entrance to balcony, spacious primary suite with his and her closets and 4 pc ensuite. 2nd bedroom for guests and 3 pc main bathroom insuite laundry, furnace replaced Nov 2019, toilets replaced 2021. Laminate in 2nd bed replaced, Dishwasher replaced, fridge 2024. One underground parking and storage. Great amenities including rooftop terrace, gym, party room with kitchen, games room. Great walks can be enjoyed on the riverfront leading you right downtown to restaurants and festival. (id:49269)
Bob Pedler Real Estate Limited
12 St Andrews Circle
Ottawa, Ontario
Immediate Occupancy Available! Welcome to 12 St. Andrews, this incredible bungalow has been completely modernized and features one of the best lots in Glencairn backing onto Ravine Park. 2022 Professional renovations include a brand new kitchen, 3 Full bathrooms, roof, windows, doors, flooring, lighting, trims, stucco, and much more. Originally built as a 4 bedroom above grade home and thoughtfully reconfigured allowing for a spacious master bedroom with walk in closet and ensuite bath plus a fantastic main floor office. The large rear addition gets loads of natural light and highlights the exceptional backyard. The spacious and bright lower level has a large rec room, legal bedroom, full bath, laundry room and plenty of storage. This is a very special home call today! Some photos virtually staged. (id:49269)
Keller Williams Integrity Realty
3004 Cullimore Avenue
Niagara Falls, Ontario
OWNER BUILT, OWNER OCCUPIED THREE BEDROOM TRI-LEVEL IN THE NORTH END OF NIAGARA FALLS.THE HOUSE FEATURES PLASTER WALLS THROUGHOUT. THE MAIN FLOOR FEATURES AN EAT IN KITCHEN, WITH CREAMIC FLOORING. A LARGE LIVING ROOM, A FORMAL DINING ROOM AND LARGE FAMILY ROOM ALL WITH HARDWOOD FLOORING. THE FAMILY ROOM ALSO HAS A GAS FIREPLACE. THE FRONT FOYER HAS A SLATE FLOOR. THE MAIN FLOOR ALSO FEATURES A TWO PIECE POWDER ROOM. THE SLIDING DOORS FROM THE FAMILY ROOM GIVES YOU ACCESS TO THE ATTACHED THREE SEASON SUN ROOM ALSO WITH A SLATE FLOOR. THE SECOND FLOOR FEATURES THREE GOOD SIZE BEDROOMS, AND A LARGE FIVE PIECE BATHROOM.THE BASEMENT IS FINISHED WITH ONE SIDE BEING A REC ROOM, AND THE OTHER SIDE BEING THE LAUNDRY/UTILITY ROOM. THE LAUNDRY ROOM SIDE HAS A LARGE SHOWER AS WELL AS A BUILT IN WORK BENCH. THERE IS ALSO A CONNECTION FOR A GAS STOVE. THE OTHER SIDE HAS A DOOR WHICH ACCESSES THE FRUIT/WINE CELLAR UNDER THE FRONT PORCH. WALKING DISTANCE TO TWO ELEMENTARY SCHOOLS AND ONE HIGH SCHOOL. CLOSE TO SHOPPING, CHURCHES, PARKS, AND HIGHWAY ACCESS. (id:49269)
Masterson Realty Ltd
26 Wilson Street W
Perth, Ontario
MIXED USE BUILDING IN HIGH TRAFFIC LOCATION ON WILSON STREET IN PERTH. 3 COMMERCIAL UNITS & ONE 2 BDRM APT, 200 AMP SERVICE, NEWER PEX & ABS & COPPER PLUMBING, STEEL ROOF, SPRAY FOAM INSULATED BASEMENT, FORCED AIR NATURAL GAS FURNACE, DEEP 210 FOOT LOT, COMMERCIAL TENANTS ARE A HAIR SALON & ICE CREAM PARLOUR & TAXI SERVICE,VERY REASONABLE PROPERTY TAXES AT $4,270 FOR YEAR 2024, OVER 40% OF THE POPULATION OF THE TOWN OF PERTH ARE RETIRED & MORE & MORE RETIREES ARE MOVING TO PERTH,THESE RETIREES MAKE EXCELLENT TENANTS & THIS IS AN EXCELLENT RENTAL MARKET,25% OF THE PERTH WORKFORCE WORK IN OTTAWA,PERTH HAS (1)BEAUTIFUL STEWART PARK W/MULTITUDE OF YEARLY FESTIVALS (2)THE 'LINKS O TAY' GOLF COURSE WHICH IS THE OLDEST GOLF COURSE IN CANADA (3) THE TAY RIVER WHICH FLOWS IN TO THE 'WORLD HERITAGE SITE RIDEAU CANAL',POST WAR 1812 PERTH WAS THE LARGEST BRITISH MILITARY STATION W/THE MOST SOLDIERS & WAR EQUIPMENT,THE HIGH STANDING BRITISH MILITARY OFFICIALS RETIRED IN THE BANKING CENTRE OF PERTH (id:49269)
RE/MAX Hallmark Realty Group
2 Adjala Ave
Manitouwadge, Ontario
Bungalow meticulously cared and loved for, nestled in the Boreal Forest of beautiful Manitouwadge. Offering a professional exterior and interior design, 2 Adjala Avenue offers an open kitchen/eating area adorned in natural lighting. Living room is oversized with a door leading onto your sun-drenched deck. There are 2 bedrooms on the main level with a 4pce bathroom. The lower level features a massive recreation room, bonus room and laundry/ utilities room. Fall head-over-heels for the fabulous 22' x 21' attached garage with a cement padding in the backyard for another storage shed. Front of the house has been re-shingled (2024). This home defines modern living boasting views of the surrounding hills and flora. (id:49269)
RE/MAX Generations Realty
49 Lorlei Drive
White Lake, Ontario
Build your dream home on this stunning, tree-filled lot just outside the City of Arnprior. Enjoy a short drive to Kanata, the Calabogie ski resort, golf courses, trails, and boating on the Madawaska River. Embrace the tranquility of nature and the charm of country living. This property includes deeded waterfront access across the road from this lot. This is a collective 1/10th deeded access. Come see for yourself. All offers require a 24-hour irrevocable period. (id:49269)
Royal LePage Team Realty
15,17,19,21 & 23 Gore Street E
Perth, Ontario
STONE 7-UNIT IN THE HEART OF ALL THE ACTIVITIES IN HISTORIC CENTRAL DOWNTOWN PERTH,HIGH VISIBILITY & HIGH TRAFFIC LOCATION IN A HIGH TRAFFIC HERITAGE TOURIST TOWN,4 APTS & 3 RETAIL STREET LEVEL SPACES, 1 BLOCK TO THE TAY CANAL WHICH FLOWS INTO THE WORLD HERITAGE SITE RIDEAU CANAL,2 BLOCKS TO STEWART PARK THE WEDDING CAPITAL PARK OF ONTARIO WITH A MULTITUDE OF YEARLY FESTIVALS,TREMENDOUS UPSIDE POTENTIAL IN THE RENTAL INCOME WITH THE APTS BEING GROSSLY UNDER RENTED,CLOSE TO THE OLDEST GOLF COURSE IN CANADA-THE LINKS O TAY GOLF COURSE,2 BLOCKS TO THE BEST WESTERN HOTEL,LARGE UNITS WITH UNIQUE LAYOUTS, VERY HIGH WALKSCORE BEING CLOSE TO ALL THE AMENITIES LIKE RETAIL STORES & RESTAURANTS & BANKS,PERTH ALSO HAS ONE OF THE BEST HOSPITALS IN ONTARIO LOCATED A FEW BLOCKS FROM THE DOWNTOWN,40% OF PERTH RESIDENTS ARE RETIRED & THESE RETIREES MAKE EXCELLENT TENANTS. (id:49269)
RE/MAX Hallmark Realty Group
5 Secord Street Street
Thorold, Ontario
Welcome to 5 Secord St, Thorold! This stunning detached home, built in 2019, offers modern living with convenience and style. With 2+2 bedrooms and 3 full bathrooms, this property is perfect for those seeking comfort and functionality. The home features an attached garage and is situated just off Highway 406, making commuting a breeze. Enjoy the proximity to Niagara Falls and downtown Welland, where you can explore a variety of shops, restaurants, and entertainment options. Experience the best of Thorold living in this beautifully designed home. Don't miss your chance to make 5 Secord St your new address! (id:49269)
Exp Realty Of Canada Inc
340 Front Road Unit# 57
St. Williams, Ontario
PRICED TO SELL!! Million Dollar View! Imagine waking up to the stunning sunrise or enjoying quiet evenings with the calming sounds of the water! Welcome to your dream home on the shore of Inner Bay, Lake Erie in this adult lifestyle (50+) community! The moment you step inside this home, you will immediately be captivated by the stunning views of Lake Erie through the large picture window in the sitting room. The open concept layout creates a seamless flow throughout the living space, allowing you to admire the picturesque scenery from anywhere in the house. The updated eat-kitchen (2020) is freshly painted and features built in appliances, beautiful quartz counters, granite sink. For additional storage, there is a nice size pantry in the hallway. In addition to the large picture window in the sitting room, there are sliding doors leading to the covered and enclosed sun porch which has removable panels and windows for unobstructed views. The living room has another set of sliders to the sun porch as well. There are 3 nice size bedrooms, a 4 pc bath and a 3 pc ensuite bath off the primary bedroom. Hardwood flooring throughout. Convenient laundry closet in the foyer with stackable washer and dryer. Outside you will find a new cement pad (2023) for parking under the carport and attached insulated storage shed for fishing equipment and garden tools. The lower deck area is perfect for BBQ’s or just relaxing and listening to the waves and taking in the scenery. The rock retaining wall that was built in 2018 creates a nice landscape along the shore. Other upgrades include steel roof (2019), covered deck roof & screening, R-10 insulation under skirting, fireplace in living room & A/C 2017, window blinds 2020 & curtains 2022. Just minutes to Port Dover, Long Point, Turkey Point and 30 mins. to Simcoe or Tillsonburg for shopping or hospitals. This truly is one you must see to believe! (id:49269)
Peak Realty Ltd.
5702 First Line Road
Manotick, Ontario
Welcome to 5702 First Line Road in Manotick, a beautifully renovated raised bungalow that embodies the charm of country living with modern updates. This turnkey gem has been thoughtfully updated with a new kitchen and bathrooms (2024), ensuring you can move in with minimal effort and maximum peace of mind. Enjoy the serene backdrop with a beautiful deck and no rear neighbours, perfect for savouring the remainder of summer in your private oasis. Plus, you're just a quick 5-minute drive from the vibrant Manotick Village, blending tranquil living with easy access to local amenities. The main dining and living areas feature an open concept design, creating a spacious and inviting atmosphere perfect for hosting gatherings and spending quality time with family. This layout ensures flexibility and comfort, making it easy to entertain or simply relax in style. (id:49269)
Royal LePage Team Realty
351 Riverwood Drive
Ottawa, Ontario
Nestled on sought-after Riverwood Drive, this stunning home offers privacy surrounded by mature trees, views of the Ottawa River & access to a private beach. Find comfort with 3 bright & spacious bedrooms, a convenient powder room & 5-piece bathroom featuring marble countertops & solid oak cabinets. Freshly painted, this home showcases red oak engineered hardwood on main level, ceramic tile and plush carpet in the bedrooms. The custom kitchen offers ample cabinetry & island with a Jen-Air cooktop, fan system & wall-unit oven. Additional upgrades include: 200 amp service, copper wiring, electrical panel, asphalt shingles | 50-year warranty, eavestroughs, gutters guards, double-pane windows, insulated garage door, spray foam insulation in the attic, propane gas furnace & AC. The property is beautifully landscaped with fresh earth, sod, perennial gardens & a fenced-in backyard. Hazardous trees have been professionally removed. Enjoy incredible views & relaxation in this exceptional home. (id:49269)
Royal LePage Team Realty
6 Fedorkow Lane
St. Davids, Ontario
Welcome to your dream home in charming St. David's, Niagara-on-the-Lake. This custom crafted residence offers over 3,200 sq ft of above grade finished luxurious living space, where every detail has been carefully considered. Indulge your culinary passions in the chef's kitchen with a large island and equipped with premium appliances including an oversized fridge, beverage cooler, gas range & a walk in pantry/prep area. Step outside to the expansive patio, partially covered for all-weather enjoyment, where you can host gatherings and soak in the beauty of your surroundings. Gather with loved ones in the great room, featuring a gas fireplace and windows that flood the space with natural light and warmth. The home offers a formal dining room, perfect for hosting elegant dinners, as well as an office for those who require a dedicated workspace. The upper level offers a spacious primary bedroom with an inviting ensuite with soaker tub, two additional bedrooms with walk-in closets, a full bath with dual sinks and a light filled 500 sq ft bonus room that awaits your personal touch. The convenience of a laundry room located on the upper level makes chores a breeze and keeps daily living organized. Enjoy the benefit of hot water on demand, two furnaces and two A/C units, ensuring year-round comfort and efficiency. The unfinished lower level presents endless possibilities with a walkout and covered patio, in-floor heating, a work out room, and is designed for a second kitchen, three piece bath and a fourth bedroom perfect for multi-generational living . The home also includes inside entry to the double garage and an elevator shaft, plus a great space that could be used for a coffee/cocktail bar that opens onto the upper patio for those who love to entertain. Situated a short distance to St. David’s Golf Course, St David's Public School, The Grist and the acclaimed Ravine Winery, you'll enjoy the perfect balance of leisure and luxury right at your doorstep. (id:49269)
Engel & Volkers Niagara
16855 County Rd 18 Road
St Andrews West, Ontario
Custom built Chalet style 2 storey home, nestled on a private lot just minutes outside the city limits. The spacious open concept main floor has beautiful vaulted ceilings, wood beams, large front windows, large kitchen with loads of cupboards, cozy fireplace, gleaming hardwood floors throughout, main floor laundry, 2 pc bath and Primary bedroom with beautiful ensuite. Upstairs you will find 2 large bedrooms, 4pc bathroom & an area for reading or an office that overlooks the main floor. Entertain outside with patio doors to a wrap around deck leading to an above ground pool & Gazebo. Enjoy the solitude of the country with proximity to local amenities & easy commute to Ottawa. Don't miss this one! Please allow 48 hours on all offers. Updates Include : Roof 2016, Furnace 2016, AC 2024, Roof on Baby barn 2024, pool liner 2022 & pool pump. (id:49269)
Royal LePage Performance Realty
317 Hedley Way
Ottawa, Ontario
Welcome to your dream home! Nestled on 2acres, this property blends luxury, comfort, & modern design. Enter the front foyer to soaring 10ft ceilings & an open-concept layout integrating the kitchen, living, & dining. The main floor feats wide plank oak flooring, rock feature walls, guest bedroom suite w/ ensuite & patio access, an office, mud/laundry room w/ dog wash station, & oversized European patio doors opening to a large covered patio. The European-style kitchen is a chef's delight w/ a huge island, walnut cabinets, a gas stove & pot filler, quartz backsplash, hidden pantry, & coffee/bar station w/ a sink & wine fridge. The primary feats a tray ceiling w/ ambient lighting, a B/I vanity, coffee station, outside access & a 6pc ensuite. Upstairs, 3 bedrooms each have an ensuite. The oversized 3 car garage has 12ft ceilings, 10ft doors. Radiant heat on all levels and garage. The unfinished basement, w/9ft ceilings & oversized windows, offers immense potential w/ 2rough-ins for baths. (id:49269)
Royal LePage Team Realty
167 Crompton Drive
Barrie, Ontario
Location, Location, Location! Welcome to 167 Crompton Drive in one of Barrie’s most desirable locations. This stunning executive all-brick bungalow has everything you would want and more. A unistone walkway leads to a welcoming front entrance, then step into a stunning open concept living space at its best. A massive great room with a gas fireplace overlooks the kitchen and serves as the centerpiece, all done with hardwoods, pot lighting, and large windows. The upgraded kitchen features quartz countertops, a large island, upgraded stainless steel appliances, and a pantry. Additionally, it offers a large separate dining room perfect for larger gatherings. The primary bedroom boasts a built-in beautiful wardrobe, ensuite bath, and gas fireplace. Plus, heated floors in the upper two bathrooms. The walkout basement is fully finished with radiant heated floors, plenty of bright windows, a large rec room with a gas fireplace, built-in desk, a 4-piece bath, and two more large bedrooms, one with a gas fireplace, along with a storage room/workshop. Outside, there's a double drive with no sidewalk, a double garage, unistone patio from the front leading down the side and into the backyard patio, nicely landscaped, fully fenced, and more. This prime family location is close to Little Lake, parks, schools, shopping, restaurants, the College, Hospital, and Highway 400 access. Don’t miss out on this rare opportunity as it won’t last long. (id:49269)
RE/MAX Hallmark Chay Realty Brokerage
28 Ramblings Way Unit# 42
Collingwood, Ontario
Welcome to 42-28 Ramblings Way. in Collingwood. A spacious 1479 sq ft end unit in Rupert's Landing, one of Collingwood's most sought-after waterfront communities. This townhouse is the largest end unit available in the area and comes with ample parking and two outdoor lockers. Situated in a central location, it offers convenient access to all the amenities you need. The main level is flooded with natural light and features an open-concept layout that seamlessly flows to a private deck nestled among the trees. It boasts a barbecue hookup directly connected to natural gas, making outdoor cooking a breeze. The generous living area comes complete with a gas fireplace featuring a charming brick front, while the adjacent dining area is positioned next to a modern kitchen with stunning granite countertops. On this level, you'll also find a main floor laundry, a spacious storage closet, and a convenient 2 piece bathroom. Upstairs, the upper level houses three bedrooms, including a spacious primary bedroom with a private 4-piece ensuite and a balcony. Two additional well-proportioned bedrooms and a four-piece bathroom ensure that both family and guests enjoy comfortable accommodations. All the bathrooms have been tastefully updated. Rupert's Landing itself is nestled along the picturesque shores of Georgian Bay and offers a comprehensive recreation center with an indoor pool, sauna, hot tub, adult lounge, and gym. Residents also have access to a private marina, a swimming platform, and three tennis courts. This welcoming community comprises a diverse mix of full-time and part-time residents spanning all age groups. Book your appointment today to experience all that Rupert's Landing and this beautiful townhouse have to offer. (id:49269)
Corcoran Horizon Realty
523 Mines Road
Caledonia, Ontario
Discover the beauty of country living on this spectacular 98-acre country estate/farm, boasting a meticulously renovated circa 1862 farmhouse. A long driveway unfolds to a very private setting and a stunning red brick farmhouse with an incredible addition, newer double garage with a glass solarium connecting to the main home, beautiful manicured gardens, and a grand bank barn all surrounded by majestic trees. Step inside the 3,043 square feet of living space to find a seamless blend of historic charm and modern luxury, featuring a traditional centre hall plan, living and dining rooms with fireplaces, wide plank pine flooring, and original trim. The open-concept kitchen and family room addition boasts a massive fireplace and soaring vaulted ceilings, inviting an abundance of natural light and picturesque views from every window. Entertain effortlessly in the large 3-season screened porch overlooking the courtyard and gardens. Upstairs, three spacious bedrooms, 4pc main bathroom, and a loft with spiral staircase down to the family room. Outside, gentle rolling fields, scenic tree lines, with over 70 workable acres, a meadow and forest at the back of the property, perfect for walking trails and outdoor activities. The magnificent large bank barn provides versatile storage options and is ideal for hobbies and entertaining. Conveniently located minutes from Hwy 403 & Hwy 6, and less than an hour from downtown Toronto, this property offers the perfect balance of rural serenity and urban accessibility. Don't miss the opportunity to own this extraordinary property and experience the ultimate country lifestyle. (id:49269)
Royal LePage Real Estate Services Ltd.
738 Manitou Drive
Ottawa, Ontario
Building your dream home! Amazing 60 x 130 foot lot surrounded by mature trees & hedges. Bright living room with fireplace and Hardwood thru-out. Upgrade Kitchen with Granite countertop. 3 Specious bedrooms with 4pcs Bathroom on main floor. Full finished basement with separate entry, addition bedroom and a bathroom. close to shopping, bank, park, great school, and restaurants. Lots of potential... This property "Sold As Is" (id:49269)
Royal LePage Team Realty
51-53 Lombard Street
Smiths Falls, Ontario
Calling all investors!! Location! Location! Location! This double on 60ft x 102 ft lot is zoned RM and offers its future owner an incredible opportunity! Situated in the heard of historic Smith Falls walking distance to shops, grocery and across from the Rideau Canal system. This property offers a well appointed semi-detached town home style property under one ownership! Each of these units offers its own front entry that opens to large living front room, open dining space, and good sized kitchen at the rear of the home, and full bathroom,, The 2nd floor offers 3 good sized bedrooms. This town is finally gaining the attention it so well deserves with its vibrant downtown filled with local businesses, notable architecture, parks, arena, hospital, and friendly small community charm! Please note: There are two hydro meters casings but only one is currently in use. There is only 1 municipal waste and water connection to the property. Buyer to verify zoning and current and future uses. (id:49269)
First Choice Realty Ontario Ltd.
41 Fifth Street
Morrisburg, Ontario
GREAT STARTER HOME, 2 PLUS 1 BEDROOMS BATH AND 1/2, LARGE UNFINISHED REC ROOM IN BASEMENT ALONG WITH THE LAUNDRY ROOM. THE MAIN FLOOR HAS AN EAT-IN KITCHEN, A LIVING ROOM 2 SMALLER BEDROOMS, GAS HEAT, CENTRAL AIR, AND A NEWER ROOF STORAGE SHED 10X10 AT THE END OF THE DRIVEWAY. (id:49269)
Coldwell Banker Coburn Realty

