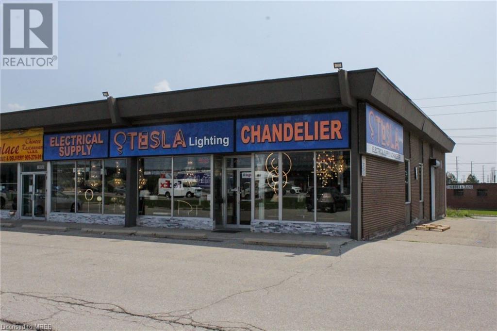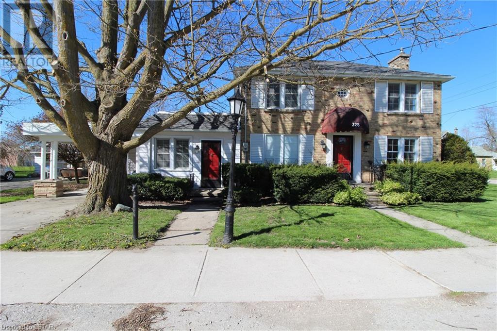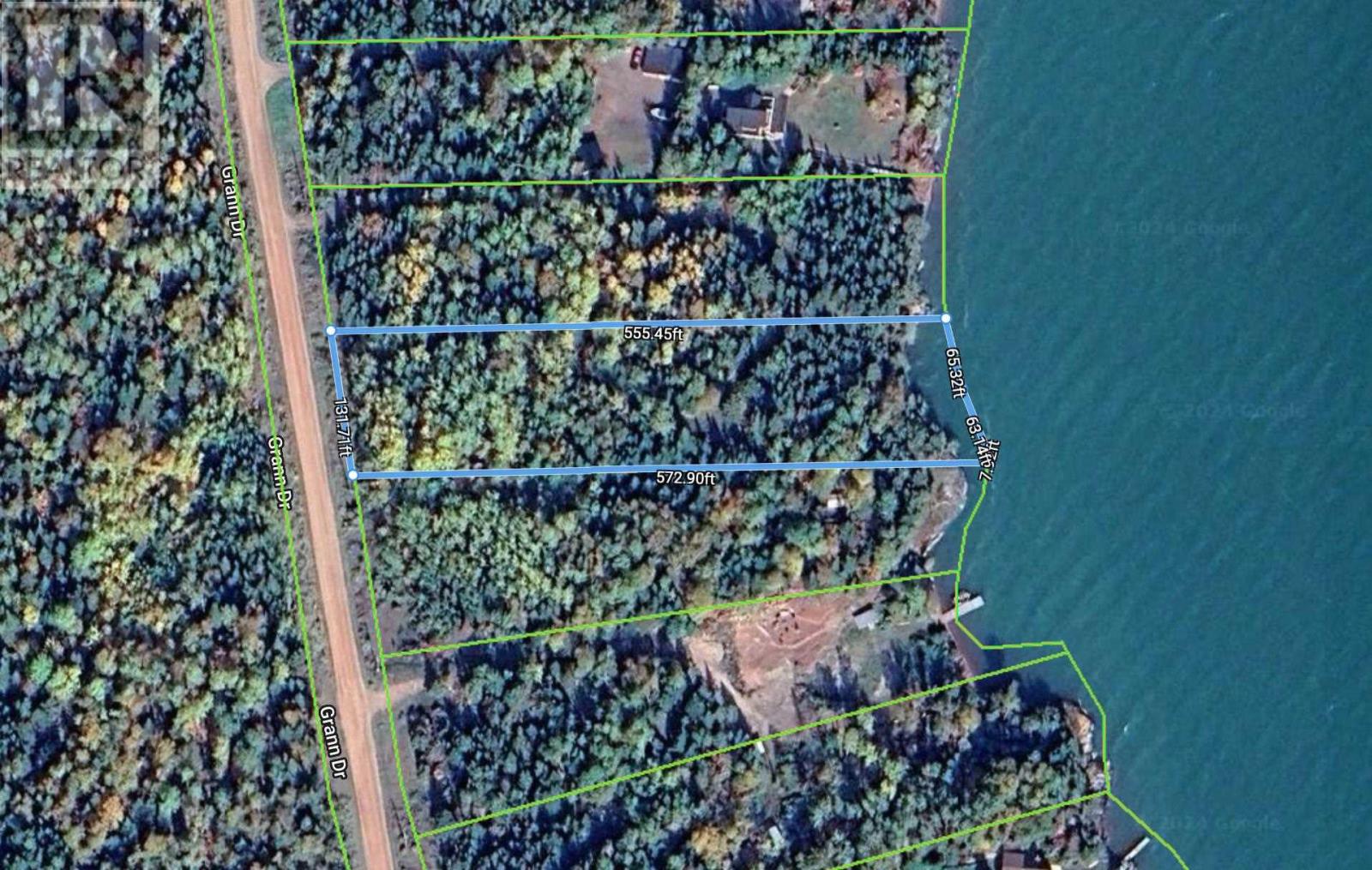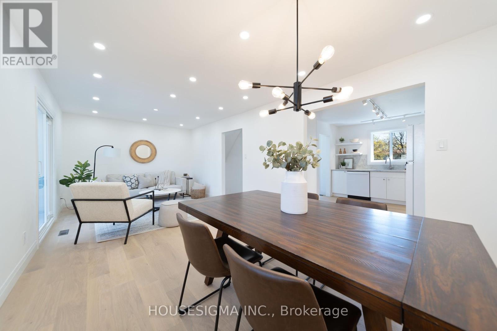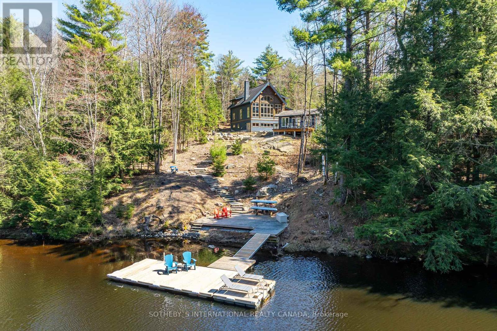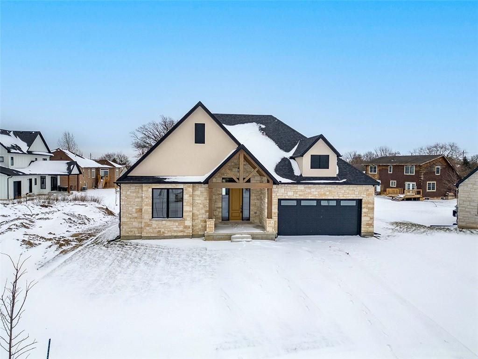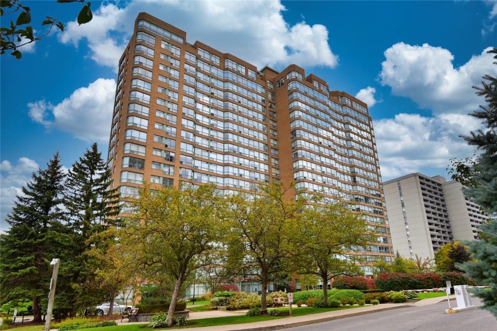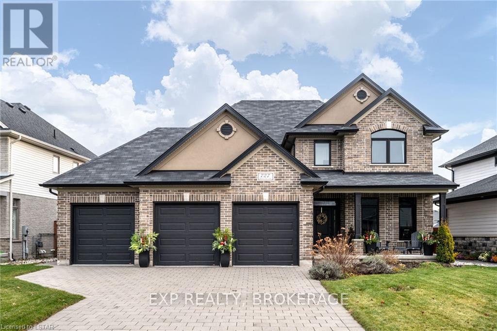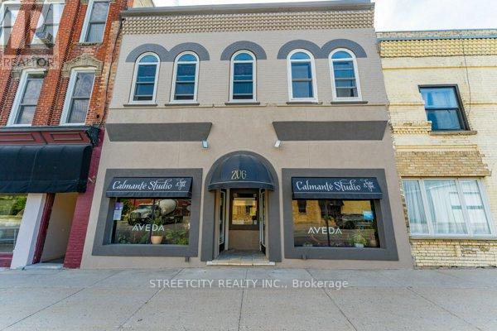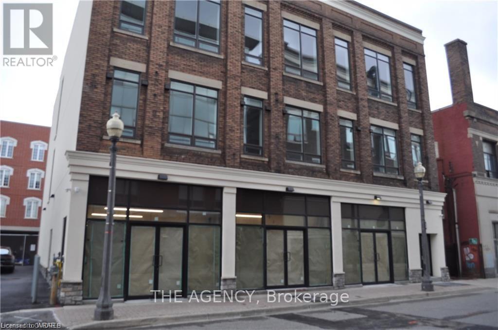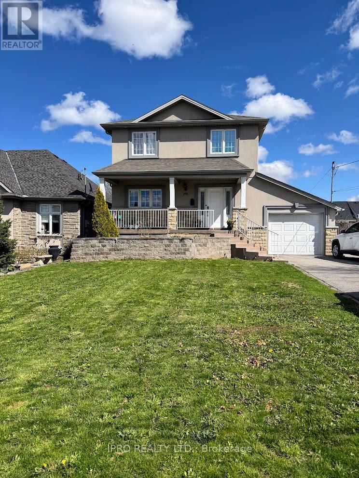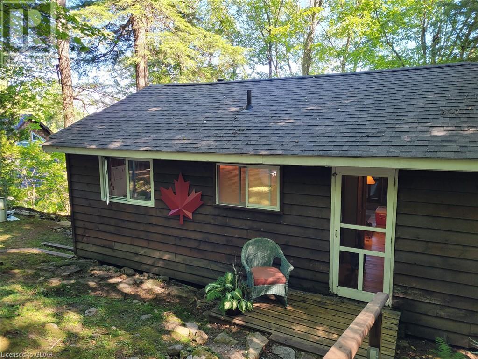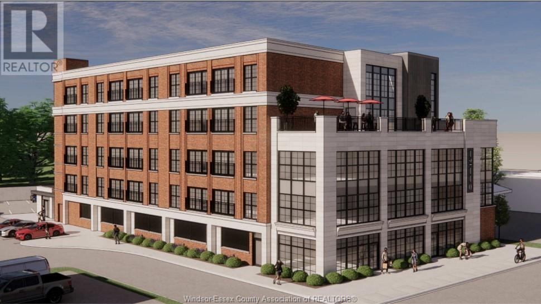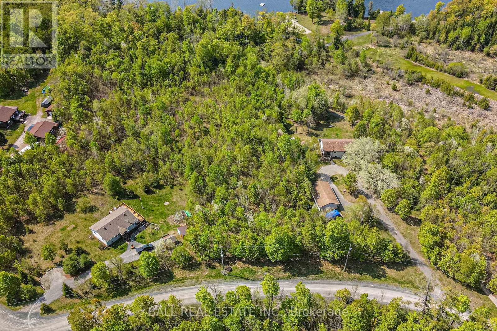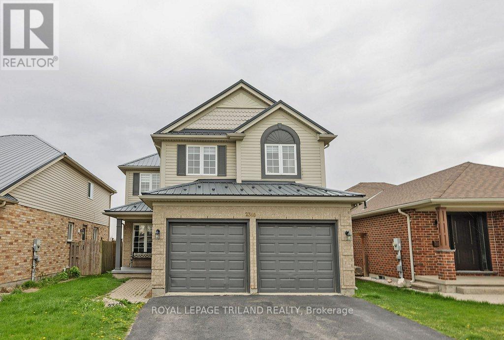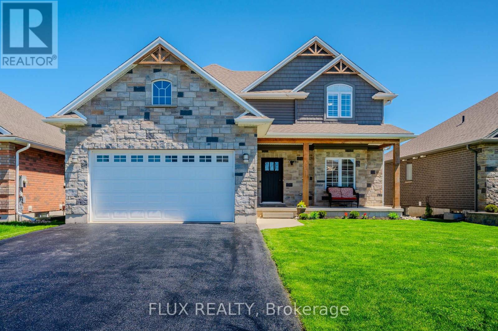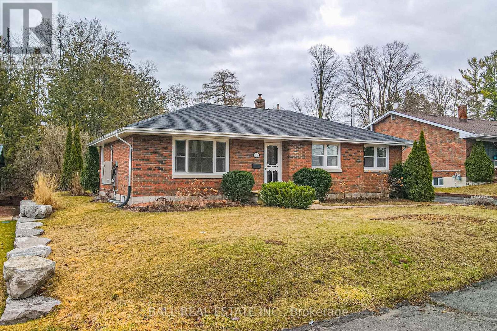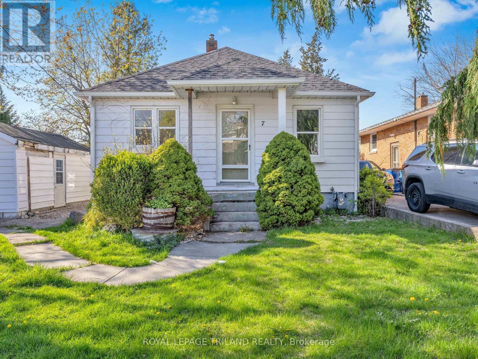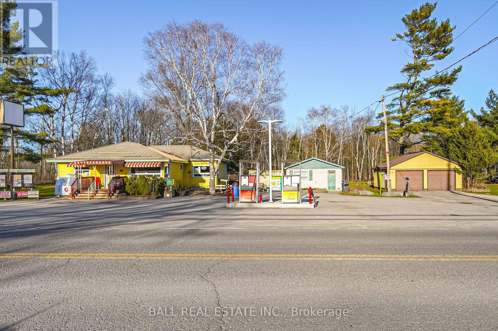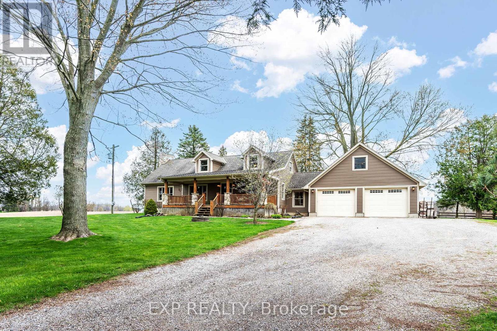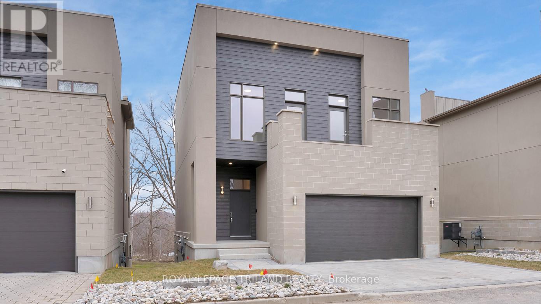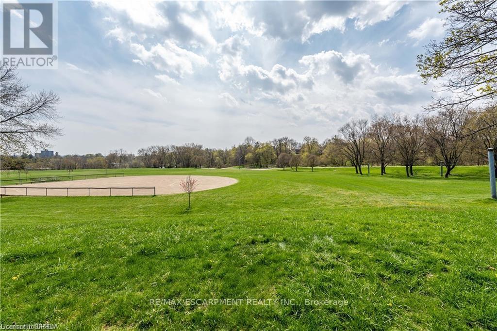1846 Dundas Street E
Mississauga, Ontario
Fantastic exposure corner store on Dundas and Wharton, A great Business opportunity, Electrical supply business with list of clientele, store offers all electrical supplies for contractors, as well as wide variety of lighting and Chrystal chandeliers. this store is over 3000 total square footage including basement. owner pays $ 5,500.00 gross rent which includes (TMI) side entrance, Seller is flexible regarding the stock, (id:49269)
Right At Home Realty Brokerage
228 Hastings Street
Parkhill, Ontario
PUBLIC OPEN HOUSE MAY 5, 2024 from 1pm-3pm! Welcome to 228 Hastings Street in the quaint town of Parkhill! This two-story yellow brick home with carport and single garage offers great curb appeal. Offering 1,864 square feet of living space above grade with three bedrooms and three full bathrooms. The 24'x17' addition allows for a spacious main floor family room with cathedral ceilings. Entrance foyer with three piece bathroom leads into kitchen and dining room. Living room offers gas fireplace with lots of windows for natural light. Second floor offers the three bedrooms with a full four piece bathroom. Partially finished lower level allows for a games room, bonus room, three piece bathroom, utility and laundry room. Backyard offers a 15'x30' pool, hot tub, pool house with two dressing rooms, pump room and a dry sauna. Sliding doors to single attached garage for more outside enjoyment space. All fenced in for privacy as you enjoy the backyard. The home is in need of some cosmetic updates as most of the home is original to when it was built. Calling all first time home buyers, renovators, investors to come take a look and see if this is the home for you! Parkhill is a great town and offers amenities for all ages and all walks of life. Ideally located only 30 minutes to London and 15 minutes to Grand Bend and the sandy shores of Lake Huron. Offers being held till May 9th and can be purchased individually or along with MLS #40574602. (id:49269)
RE/MAX Bluewater Realty Inc.
Lot 17 Grann Dr
Shuniah, Ontario
One of kind waterfront lots, only 45 minutes from town on beautiful Black Bay Lake Superior. Sitting on over 2 acres this vacant lot offers world class fishing, beautiful sunrises and year round opportunity so close to town. Hydro on the road, roughed in driveway and well. HST is applicable. Vendor Take Back Mortgage is an open...speak to listing agent. (id:49269)
Royal LePage Lannon Realty
#27 -207 Boullee St
London, Ontario
Attention all first-time homebuyers and investors! You absolutely can't miss out on this opportunity. It's like stepping into a brand-new home, meticulously crafted with attention to every detail. Nestled in East London, mere steps from public transportation, this newly renovated residence is a dream come true. Whether you're seeking a picturesque home for your growing family or an astute investor aiming to diversify their portfolio, this property ticks all the boxes. With a convenient 25-minute commute via public transit to Western University or Fanshawe College, it's tailor-made for students.Every aspect of this home has been lovingly transformed, showcasing elegant upgrades like engineered hardwood flooring, carefully chosen light fixtures and quarts countertops in the kitchen. Bask in the abundance of natural light streaming through its east-facing windows, while enjoying the peace of mind provided by brand-new features such as windows (installed in 2024), furnace (also 2024), refrigerator, stove, dishwasher, built-in microwave, washer, and dryer (all updated in 2024). Plus, the roof was replaced in 2022, ensuring the utmost quality and comfort for years to come. (id:49269)
Housesigma Inc.
4325 Tecumseh Line
Tilbury, Ontario
LOOK NO FURTHER! THIS IS YOUR OPPORTUNITY TO OWN A CUSTOM HOME FROM AN INCREDIBLE BUILDER! BROUGHT TO YOU BY TORREAN LAND DESIGN+ BUILING INC. IS THIS BUILD TO SUIT 3-4 BEDROOM, 2 BATHROOM, 2000 SQ FT RANCH HOME ON A SPECTACULARLY 85.3' BY 200.78' LOT. CLOSE TO LAKE ST. CLAIR, CLOSE TO 401 ACCESS AND COUNTRY LIVING ALL IN ONE. CALL TO DISCUSS OR TO FIND OUT MORE ABOUT THIS EXECUTIVE BUILDER AND HIS WORK, YOU WILL NOT BE DISAPPOINTED! (id:49269)
Century 21 Local Home Team Realty Inc
Ib Toronto Regional Real Estate Board
1026 13 Fire Rte
Gravenhurst, Ontario
Best of Both Worlds. Discover both Lakeside Luxury & Serenity at this Kahshe Lake Post & Beam Lakehouse. A rare gem nestled amidst the tranquil beauty of Muskoka - an exquisite Post & Beam Lakehouse on the serene channel connecting Kahshe and Bass Lakes. This idyllic retreat offers the perfect blend of seclusion, comfort, and waterfront splendour, all within 90 minutes of the Greater Toronto Area. Escape to Your Private Oasis. Imagine waking up to the gentle sounds of the water and the rustling leaves in your own 8-acre sanctuary. With 432 feet of private northwestern shoreline, our lakehouse promises all-day sunshine and breathtaking sunset views that you can enjoy right from your private dock.Luxurious Living Spaces The lakehouse itself is a marvel of craftsmanship, boasting 3000 sq ft with 4 bedrooms and 3 full bathrooms across two stories of impeccable living space plus an extra 500 sq ft guest cabin featuring a cozy propane fireplace, large living area & private riverside deck. Your VIP guests will experience luxury and privacy. Entertain and create culinary delights in the gourmet kitchen, complete with a gas stove, granite counters, and sit-up bar. Afterwards, retreat to the great room, where the wood burning stone hearth, cathedral ceilings, and large picture windows create an inviting atmosphere for relaxation. The primary bedroom loft is a haven within your haven. Here, you'll find a spa bathroom, TV room, and walk-in closet, creating a private escape designed for ultimate comfort. An additional loft can be found over the bathroom area. The bright lower-level games room and spa area are perfect for hosting gatherings or unwinding after a day on the lake. Whether you're looking for a peaceful family retreat, a nature lover's paradise, or a place to indulge in fishing, swimming, kayaking and boating adventures, this property offers all that and more. **** EXTRAS **** Embrace the waterfront lifestyle you've always dreamed of. Let the Best of Both Worlds be your realityOversized propane heated 3 bay garage (1000 sq ft) - Granite landscaping with fire pit -New sun deck with glass railing (2022) (id:49269)
Sotheby's International Realty Canada
3643 Vosburgh Place
Campden, Ontario
Looking for a brand new, fully upgraded bungalow, in a peaceful country setting? This property will exceed all expectations. Offering a 10-ft, tray ceiling in the Great Room, an 11-ft foyer ceiling, 9-ft in the remaining home and hardwood and tile floors throughout, the home will immediately impress. The primary bedroom has a walk-in closet and its ensuite has a tiled glass shower, freestanding tub and double vanity. The Jack and Jill bathroom serves the other two main floor bedrooms and has a tiled tub/shower and a double vanity, as well. The red oak staircase has metal balusters adding warmth equal to the 56" gas linear fireplace of the great room. The partially finished basement has the home's fourth washroom, and two extra bedrooms, adding to the three on the main floor. From the basement, walk out to the back yard where you'll experience peaceful tranquility. There are covered porches on both the front and back of the home, a double wide garage, and a cistern located under the garage. The electric hot water tank is owned holding 60 gallons, and the property is connected to sewers. Close to conservation parks, less than 10 minutes to the larger town of Lincoln for all major necessities, and less than 15 mins away from the QEW with access to St. Catharines, Hamilton, a multitude of wineries, shopping centres, golf courses, hiking trails, Lake Ontario and the US border. (id:49269)
Keller Williams Complete Realty
1276 Maple Crossing Boulevard, Unit #1508
Burlington, Ontario
Welcome to the Grand Regency! This exquisite 1-bedroom plus den unit epitomizes urban living in Burlington. As you step inside, you're greeted by an abundance of natural light flooding through floor-to-ceiling windows, offering million dollar view of Lake Ontario and escarpment. Some days you can even see the Toronto skyline. The spacious bedroom seamlessly connects to a walk-through closet, leading you to a luxurious 4-piece bathroom adorned with modern fixtures. Recent updates include freshly laid wood-like flooring and a fresh coat of neutral paint, creating a welcoming ambiance that complements any decor style. This unit comes with the added bonus of a double-sized locker, providing ample storage space (#111A) for all your belongings. Security is paramount, with 24-hour surveillance ensuring your peace of mind. Within the building, an array of amenities awaits, from fitness facilities to entertainment lounges, catering to your every need. Outside, discover a vibrant neighborhood brimming with life. Explore the nearby parks, stroll along the lakefront, or indulge in retail therapy at the nearby shopping districts—all within easy walking distance. With schools and public transit conveniently close by, every convenience is at your fingertips. Don't let this opportunity pass you by. Experience the unparalleled lifestyle offered by the Grand Regency. Act now and seize the chance to make this urban sanctuary your new home. Opportunities like these are rare—make your move today! (id:49269)
Your Home Sold Guaranteed Realty Services Inc.
727 Radisson Lane
Strathroy-Caradoc, Ontario
BACKING ONTO POND - Welcome to 727 Radisson Lane! This stunning 2018 custom-built home boasts 4+1 bedrooms, a triple car garage, and is nestled in Mount Brydges' coveted neighborhood, Woods Edge. Step inside to discover a meticulously finished interior complemented by an oasis-like backyard, complete with a serene pond backdrop. Welcoming you is a spacious covered front porch leading into a grand foyer. The formal dining room features beautifully appointed windows, flooding the space with natural light. The kitchen is a chef's dream, offering a butler's pantry, large walk-in pantry, ample counter space, and a sizable island with seating for five. Adjacent is the formal family room, with a cozy gas fireplace, perfect for gatherings. Conveniently, the main floor also includes a 2-piece bathroom and a mudroom leading to the garage, equipped with insulated walls and a convenient drive-through to the backyard. Venture to the second level to find four generously sized bedrooms and a separate laundry room. Three of the bedrooms boast breathtaking pond views, while the primary suite features a spacious ensuite with a luxurious soaker tub and a walk-in closet. The lower level offers additional living space with a large family room, a bedroom with a walk-in closet, and another 3-piece bathroom. Step outside through oversized patio doors to discover a stamped concrete patio, complete with a lattice privacy wall for shade during the summer months. The fully fenced backyard is a haven, featuring a 5-man hot tub with a lounge area. Enjoy the spectacular views of the pond from the patio or beside the wrought iron fence. Unwind by the firepit or under the pergola surrounded by raised garden beds boasting strawberries, raspberry bushes, plum tree, tulip tree & ornamental pear trees. This home offers the perfect blend of elegance, comfort, and outdoor serenity. Updates: HotTub (2021), Dishwasher (2023), Concrete (2021), Sink in the garage (hot & cold), Sandpoint. Come visit today! (id:49269)
Exp Realty
206 Main St
North Middlesex, Ontario
COMMERCIAL/RESIDENTIAL MULTI-USE GEM LOCATED IN A GREAT TOWN JUST A SHORT 15-MINUTE DRIVE TOGRAND BEND. LARGE TURNKEY COMMERCIAL UNIT DRESSED TO IMPRESS FOR ALL YOUR COMMERCIAL NEEDS.FEATURES EXPOSED BRICK WITH RUSTIC MEDITERRANEAN FINISHES AND A LARGE SPIRAL STAIRCASE.TURNKEY 3 BEDROOM 2 BATHROOM APARTMENT ABOVE WITH LARGE LIVING ROOM, KITCHEN, AND BALCONYOFF THE REAR, SIMILAR FINISHING AS THE COMMERCIAL UNIT. THIS PROPERTY HAS MULTIPLE ARN'S, AND ISJUST OVER 1/2 ACRE IN SIZE, ALLOWING VARIOUS USES (STORAGE, PARKING, ETC.) A CONSECUTIVE ESTIMATEOF POTENTIAL MONTHLY RENTAL INCOME WITH VACANT POSSESSION IS APPROXIMATELY $4500.00 BASED ONCURRENT MARKET RENTS + ADDITIONAL RENTS IN THE PARKHILL AREA, LOW VACANCY RATE. A MORE IN-DEPTHCASH FLOW BREAKDOWN IS AVAILABLE UPON REQUEST. C-1 ZONING NORTH (id:49269)
Streetcity Realty Inc.
#103 -11 Queen St
Brantford, Ontario
This prime commercial unit is located in the heart of downtown Brantford. This unit offers you just over 2000 sq feet of retail space that can easily be modified to suite your business needs. Main floor is at ground level offering 1348 sq feet + the basement of 654 sq ft. **** EXTRAS **** Additional Rent (TMI) is $840.00 per month. (id:49269)
The Agency
196 Gray Rd
Hamilton, Ontario
Welcome to your dream home in Lower Stoney Creek! This 3+1 bedroom, 4 bathroom, detached 2-storey gem is nestled on an expansive 150 lot, offering ample space. The main floor boasts a bright and airy open concept design, complete with a convenient powder room for guests. Step into the spacious kitchen equipped with stainless steel appliances with a walkout from the breakfast area. Upstairs, discover 3 bedrooms and 2 full bathrooms, including a luxurious 5-pc ensuite in the master bedroom. Need extra space? The fully finished basement awaits with contemporary finishes and an additional 3-pc ensuite, ideal for extended family members or guests. With parking for up to 6 cars, commuting is a breeze, just moments away from shopping, amenities, schools, and the QEW highway. Dont miss out on this perfect blend of comfort & convenience! **** EXTRAS **** Fridge, stove/oven, dishwasher, built-in microwave, washer & dryer, garden shed, Electric car/dryer outlet in garage (id:49269)
Ipro Realty Ltd.
1458 Grosbeak Drive
Harcourt, Ontario
Meticulously maintained 3 bed/1 bath cottage on fantastic 2 lake chain! This cottage is filled with the warmth of wood everywhere and the coziness amongst the natural setting of Harcourt Park is truly spectacular! You will enjoy the large open spaces in the main area of the cottage, perfect for entertaining. You can however also tuck away in the sunroom oasis for some peace and quiet with your favourite book. Both the living room & sunroom walk-out to a private multi-level deck which overlooks the lake! Once outside you will find yourself immersed in nature immediately. A custom set of steps will lead you down to the shore where you can wade right into the lake with a nice soft gradual entry to the deeper water or cannonball right off the end of the dock! Not much of a swimmer? Grab your fishing pole and enjoy incredible fishing for bass and rainbow trout right off the dock! Want more? In addition to the amazing 3 bedroom layout in the cottage there is an amazing bunkie for those overflow guests or kids to sleep in. The cottage can be used yr-round via a heated waterline, electric baseboards & woodstove. Come take a look at this very special property; you will not be disappointed! Located in Harcourt Park, which means you also own a share of over 7000 acres of private land! Including a 5 min hike to your own private lake stocked with brook trout! You have to see this place to believe it. (id:49269)
Mochrie & Voisin Real Estate Group Inc.
12106 & 12110 Tecumseh Road East
Tecumseh, Ontario
ATTN: INVESTORS & DEVELOPERS - THIS PARCEL IS ZONED & READY FOR A LARGE MULTI RESIDENTIAL BUILDING OF UP TO 40 UNITS, PLUS A GROUND FLOOR COMMERCIAL UNIT. LOCATED IN THE TOWN OF TECUMSEH & MINUTES FROM THE NEW 5 BILLION DOLLAR NEXTSTAR BATTERY PLANT. (THIS PPTY INCLUDES BOTH 12106 & 12110 TECUMSEH RD E). (id:49269)
Royal LePage Binder Real Estate - 649
Ib Toronto Regional Real Estate Board
64 Fish Hook Lane
Marmora And Lake, Ontario
Building Lot Available as the last lot left in Phase1 of this Thanet Lake Subdivision. The Lake is Natural Spring Fed with and abundance of fishing and very little traffic due to no public access to the water. The Thanet lake Community Waterfront includes private docking, Sandy beach, Volleyball Courts and plenty of Family activities. Build your perfect Country home or cottage with all the benefits of the Lake without the taxes of waterfront. Short drive from Coe Hill and only 30 minutes from amenities of Bancroft. **** EXTRAS **** Deeded Access to Thanet Lake (id:49269)
Ball Real Estate Inc.
2340 Meadowgate Blvd
London, Ontario
This outstanding two storey is ready and waiting for a new family in south London's Jackson neighbourhood. From the moment you walk into a bright entryway that flows into a formal living/dining area that provides a place to gather and entertain, you'll love the light from all the windows. Walk through the sliding doors into the welcoming great room and you'll be greeted with the warmth of a electric fireplace and a view of the thoroughly modern kitchen. There's lots of counter space on beautiful counters and storage in sleek cabinets, complete with stainless appliances framed by subway tile. There's a large breakfast nook here that's perfect for less formal meals or tackling homework while dinner finishes on the stove. There is a newer modern 3 piece bath plus a powder room on this level as well. Upstairs, there are four nice sized bedrooms, including a large primary with a walk-in closet and a 4 piece ensuite with a soaker tub plus walk-in shower, while others will appreciate the nicely equipped 4 piece main bath. The lower level is finished, with a large L-shaped rec room plus a fully equipped kitchen. Teen retreat or in-law suite? The choice (and flexibility) is yours. Plus, there still room for storage and access to laundry. Back up stairs there is walkout access to a fully fenced rear yard safe for kids and pets alike with a huge patio that is begging for epic barbecues on summer afternoons. Jackson is a great-family friendly neighbourhood with easy access to schools, parks, shopping, and quick access to the 401. This home has been lovingly maintained and is move-in ready, with all the space a large (or growing) family needs to thrive. Summer is almost here, get out on your new patio! (id:49269)
Royal LePage Triland Realty
57 Halliday Dr
East Zorra-Tavistock, Ontario
Welcome home to 57 Halliday Drive! This stunning 2 storey detached home sits on a quiet family friendly street in Tavistock with no rear neighbours and backs onto a peaceful pond. With incredible curb appeal, this home is sure to stand out with its charming exterior and well-maintained landscaping. This is the kind of home that not only makes a great first impression when you drive by but you will immediately fall in-love as soon as you walk through the front door and into the welcoming foyer. The foyer offers tiled flooring, a beautiful 2 piece powder room, as well as, a separate entrance that leads to the large HEATED THREE CAR GARAGE with extended storage behind and above. You also wont have to worry about parking for your out of town guests with a 4 car driveway, providing ample space! The showstopper of this home is the gorgeous kitchen with all stainless steel built-in appliances, a large island with additional seating, quartz countertops, a tiled backsplash and floor to ceiling cabinetry. Off one side of the kitchen you will find a formal dining room and off the other, sliding glass doors that lead to the 2 tiered deck that offers pure serenity, the perfect place to relax and enjoy your morning coffee. The main floor is complete with the perfect family room, featuring a stunning stone fireplace and reading nook, pot lights throughout, california shutters and featured lighting in each room. Head upstairs to the large primary retreat that offers plenty of space, a walk-in closet and gorgeous 5 piece bathroom with a double vanity, stand alone tub and walk-in shower. Upstairs is complete with 2 additional spacious bedrooms and a 5 piece bathroom. The basement is fully finished with a rec-room, office space that could be used as a 4th bedroom, 3 piece bathroom and additional storage. Dont miss out on your dream home and call today for your private tour! (id:49269)
Flux Realty
7426 Island View Street
Washago, Ontario
You owe it to yourself to experience this home in your search for waterfront harmony! Embrace the unparalleled beauty of this newly built waterfront home in Washago, where modern sophistication blends seamlessly with nature's tranquility. In 2022, a vision brought to life a place of cherished memories, comfort, and endless fun. This spacious 2206 sq/ft bungalow showcases the latest construction techniques for optimal comfort, with dramatic but cozy feels and efficiency. Sunsets here are unparalleled, casting breathtaking colors over the sandy and easily accessible waterfront and flowing into the home to paint natures pallet in your relaxed spaces. Inside, soaring and majestic cathedral ceilings with fans create an inviting atmosphere, while oversized windows , transoms and glass sliding doors frame captivating views. The kitchen features custom extended height dramatic cabinetry, a large quartz island with power and stylish fixtures. Privacy fencing and an expansive back deck offer maximum seclusion and social space. Meticulous construction with engineered trusses and an ICF foundation ensure energy efficiency. The state-of-the-art Eljen septic system and a new drilled well with advanced water filtration and sanitization systems provide pristine and worry free living. 200 amps of power is here to service your needs. Versatility defines this home, with a self-contained safe and sound unit featuring a separate entrance, perfect for extended family or income potential. Multiple controlled heating and cooling zones enhance comfort with state of the art radiant heat for maximum comfort, coverage and energy efficiency. Over 10+ parking spaces cater to all your needs. Embrace the harmony of modern living and natural beauty in this fun filled accessible waterfront paradise. Act now to make it yours. (id:49269)
Century 21 B.j. Roth Realty Ltd. Brokerage
107 Henry St
Stirling-Rawdon, Ontario
Welcome to 107 Henry St. in Stirling, ON! This charming 3+3-bed, 2-bath brick bungalow offers a serene setting near Rawdon Creek and Henry Park. Enjoy tranquil walks along the creek and leisurely picnics in the park just steps away. With a vibrant community atmosphere and nearby amenities, including local shops, theatre, recreation centre, schools and eateries, this well-maintained home provides the perfect blend of comfort and convenience. Don't miss out on this opportunity to experience the best of Stirling living. Schedule your viewing today! (id:49269)
Ball Real Estate Inc.
7 Edna St
Chatham-Kent, Ontario
Step into this charming, recently renovated two-bedroom detached home that exudes coziness and brightness. The property boasts a spacious four-piece bathroom and a large backyard, perfect for relaxing or entertaining with ample green space. Situated in a convenient location close to schools, shopping centers, parks, and with easy access to Highway 401, this home offers the ideal blend of convenience and tranquility. Priced at $1695.00 plus utilities, this residence promises a comfortable lifestyle in a peaceful residential setting, making it a must-see for those seeking a harmonious living experience. (id:49269)
Royal LePage Triland Realty
4007 County 6 Rd
North Kawartha, Ontario
Discover ""The Log Cabin"" at 4007 County Rd 6, North Kawartha - a unique property blending rustic charm with modern convenience. Boasting a convenience store, gas bar, and inviting sandwich shop, this versatile space is perfect for entrepreneurs. The cozy log cabin aesthetic creates a warm atmosphere. Ideal for those seeking a turnkey business opportunity in a picturesque setting. With snowmobilers stopping by in winter, cottagers flocking in summer, and local contractors, this property promises a steady stream of customers year-round. Don't miss this chance to own a distinctive property with great income potential. Store has been significantly renovated. (id:49269)
Ball Real Estate Inc.
7967 Glendon Dr
Strathroy-Caradoc, Ontario
Nestled on the edge of Mount Brydges, this picturesque 2.65-acre horse farm is truly a rural oasis. A tree-lined driveway leads to a charming home graced with a covered front porch, perfect for enjoying serene country sunsets. Inside, wide plank pine floors extend throughout, guiding you to a stunning great room, highlighted by a floor-to-ceiling wood-burning fireplace and cathedral ceilings. Glass patio doors open onto a spacious deck, complete with a hot tub overlooking the paddocks an ideal spot for relaxing evenings.The property includes a well-equipped horse barn with a loft and paddocks, featuring a reinforced flex fence system designed to support the weight of horses. The barn is serviced by a 100 AMP electric supply and a 1-inch water line with a hydrant to prevent freezing in the winter. On the main floor, you'll find two cozy bedrooms and a large mudroom leading to an oversized garage with loft space above. The garage boasts oversized, insulated doors, spray foam insulation, and a heater. The second level of the home hosts a den and a luxurious primary bedroom with a walk-in closet. Additional amenities include zoned hot and cold water systems, spray foam insulation from the cement floor to the ridge vent, and a tankless water heater. The home is equipped with a water softener system, central vacuum, and high-quality solid wood cabinets with a cherry finish and knotty pine interiors. All interior doors are solid core for added privacy and quality.Tech-ready, the house features wiring for phone, network, and coax in every room. Both the front and back porches are pre-wired for speakers, with the front porch also equipped with electrical outlets along the roofline for festive lighting. The septic system is sized for a 5-bedroom capacity, and the roof is covered with durable 40-year asphalt/fiberglass shingles. This unique country property offers a separate entrance from the road alongside the paddocks for easy access. (id:49269)
Exp Realty
#11 -495 Oakridge Dr
London, Ontario
Last Unit available of 7 in this prestigious Detached Condo Complex. Located off highly desirable Riverside Drive with City and River views, this bright 2 storey unit has 3+1 beds, 3.5 baths and a W/O basement with Elevator to all levels. High-end finishes throughout in this well built Detached Condo! The roof has hurricane grade shingles and the exterior is stone, brick and stucco. The main level is open concept with 10ft ceilings, gourmet kitchen with quartz counters, built-in wall oven, wet bar, large island, modern cabinets, contemporary lighting, HW floors, 2-pc powder room, gas fireplace & W/O to a balcony with BBQ roughed in. The 2nd level with 10ft ceilings has the primary bedroom retreat with gas fireplace, W/O to a balcony, spa-like 5-pc ensuite & large W/I closet. Also on the 2nd level are 2 more beds with HW floors, W/O to a balcony, 4-pc bath & laundry. The lower level has high ceilings. rec room, 4th bed, 3-pc bath and wine cellar. Don't miss this wonderful opportunity!! **** EXTRAS **** The garage has rough in for an electric car & the lower level recreation room has rough in for a fireplace. (id:49269)
Royal LePage Triland Realty
28 Grandview St
Brantford, Ontario
Prime infill lot available with 36 ft frontage and 110 feet of depth. Potential to buy 40 ft of frontage next door and 44 ft on the other side for a total of 120 ft of frontage. 28 Grandview shows as Part 2 on the survey. This property is fully severed. Residential conversion zoning! Survey Available in Supplements. Sellers are Realtors. Old water service and capped sewer available at property line. (id:49269)
RE/MAX Escarpment Realty Inc.

