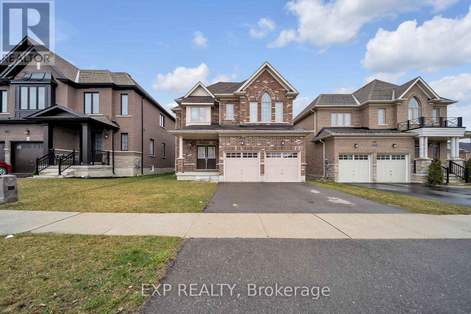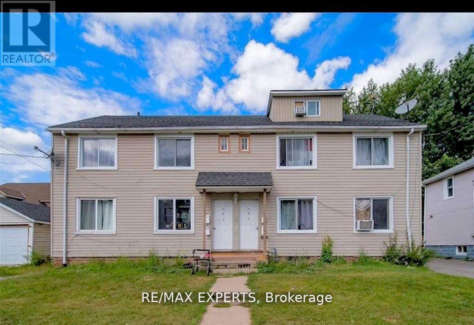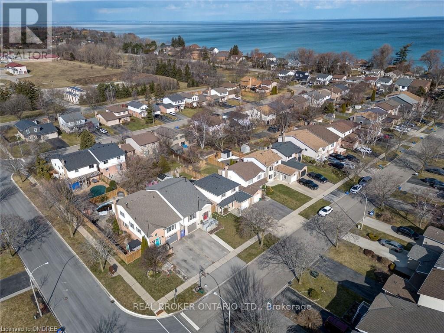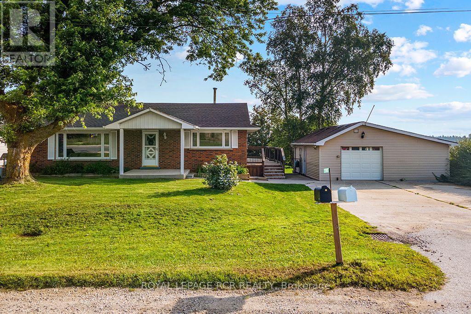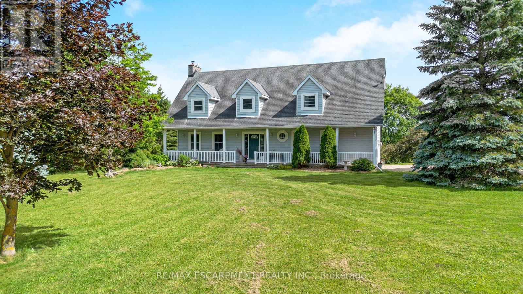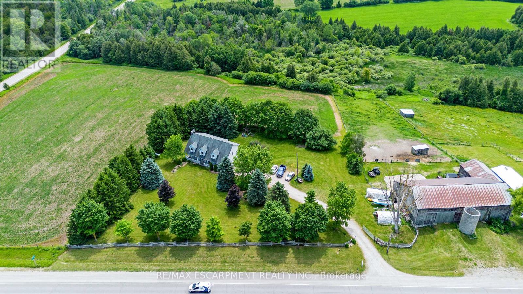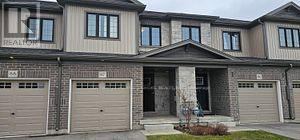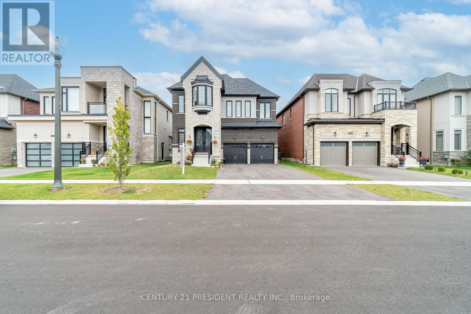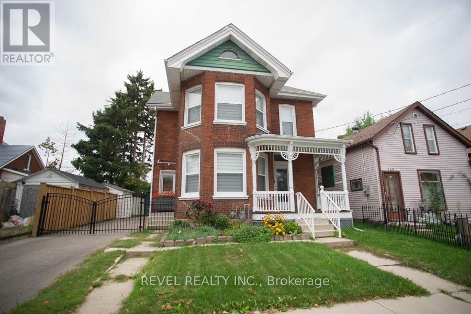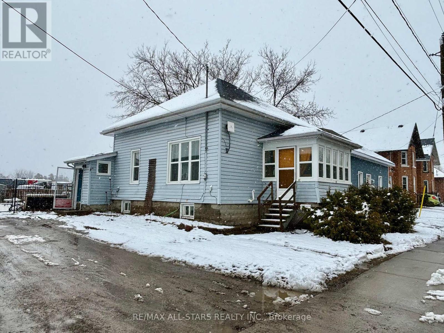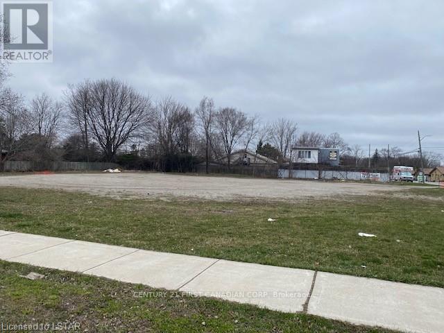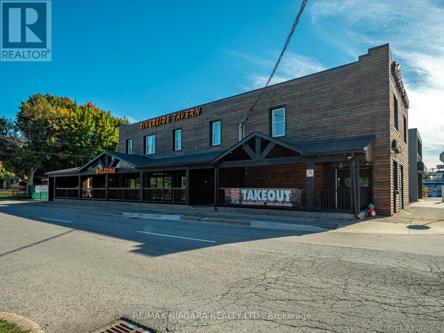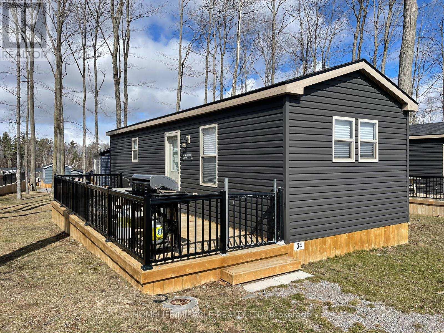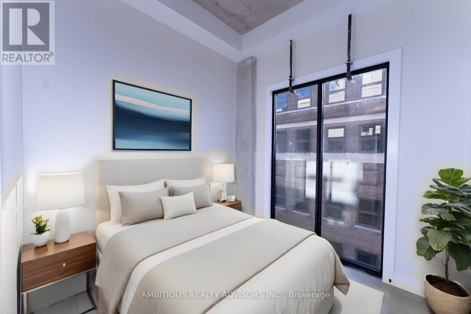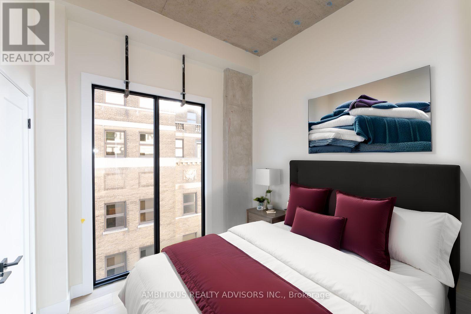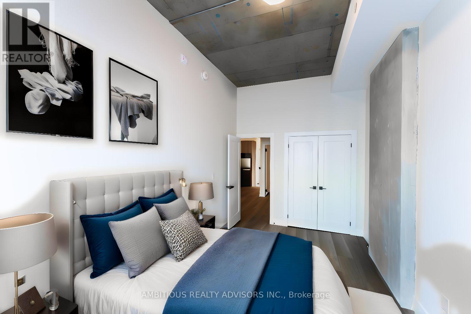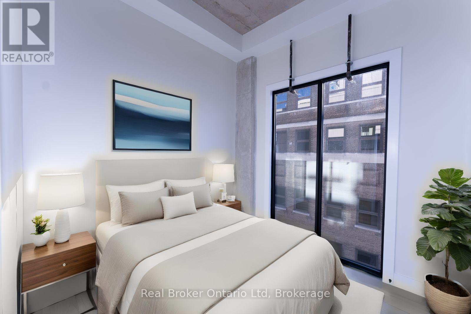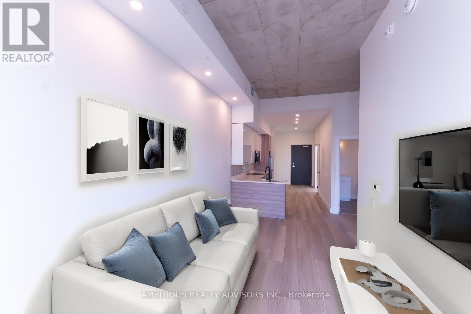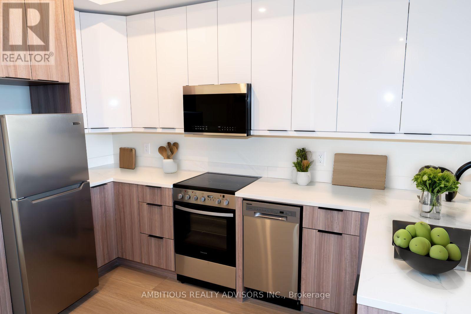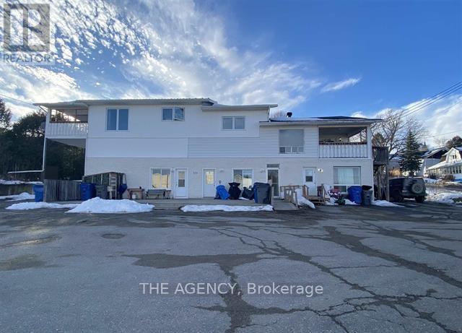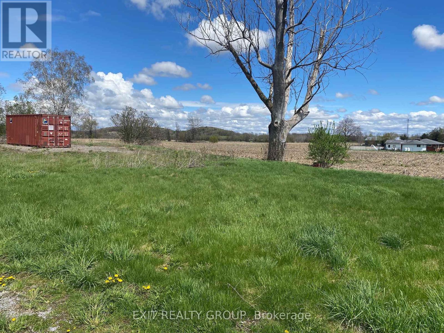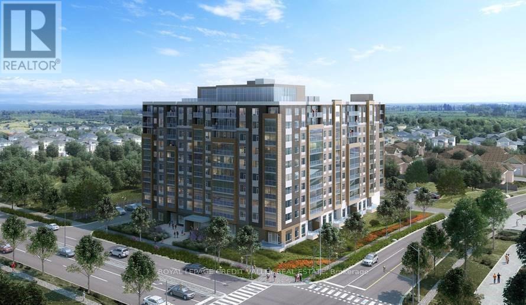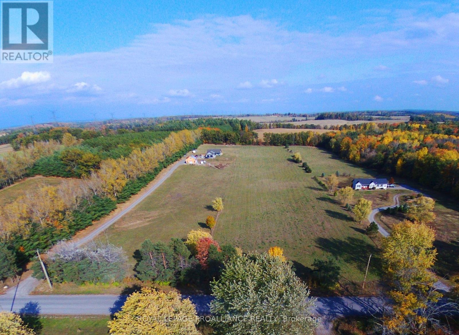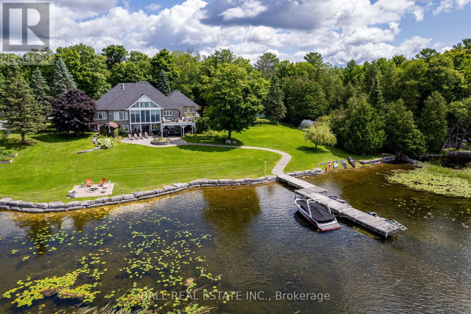983 Edinburgh Dr
Woodstock, Ontario
Make This Beautiful Freshly Painted Detached house Yours. In High Demand Area Of Woodstock. This Home Features 3 Good Size Principal Rooms W A Large Basement (Unfinished). Hardwood Floors Throughout Main Floor W Oak Staircase. Upgraded Kitchen W Quartz Countertops, Built in Microwave, Dark High Kitchen Cabinets, W Laundary On Upper Level, W A Large Backyard. Make This Your Dream Home!! Live In One Of The Most Highly Exceptional Areas In Woodstock. **** EXTRAS **** All Elfs, 1 S/S Stove, S/S Dishwasher, 1 Fridge, 1 Washer & 1 Dryer, 1 Built in Microwave. (id:49269)
Exp Realty
#14 & 16 -14&16 Asher St S
Welland, Ontario
BUILDING UNDER POWER OF SALE , This Centrally Located building Loads Of potential , comes with approval from the city to be developed to mid rise building ! property currently Offers 3-Two Bedroom Units, And 1-One Bedroom Unit. This Property Has Separate Hydro Meters & 4 Parking Spots. Close To Parks, Shopping, Schools, & Amenities. Features Area Influences: School Bus Route **** EXTRAS **** None (id:49269)
RE/MAX Experts
58 Bayview Dr
Grimsby, Ontario
Welcome to your dream home in the heart of Grimsby Beach! Nestled just steps away from the shores of Lake Ontario, this 5-level backsplit offers unparalleled comfort and convenience. Step into luxury as you enter the main level with exquisite hand-scraped hardwood flooring, updated light fixtures, and elegant crown moulding throughout. The combined living and dining room provide a perfect space for entertaining, while the spacious eat-in kitchen boasts a stunning walnut butcher block counter, subway tile backsplash, built-in shelving, and abundant cabinetry for all your culinary needs. Venture upstairs to the bedroom level, where three generously sized bedrooms await alongside a fully updated luxury 5-piece bath. The ground level offers a cozy recreation room featuring a wood fireplace and built-in cabinetry, complete with a convenient wet bar and a 3-piece bath. Step through sliding patio doors to the large deck, where you'll find a fully fenced yard and a soothing hot tub, perfect for relaxing under the stars. Descend to the lower level, where you'll discover a functional office space, a convenient laundry and mudroom with inside access to the attached garage and double drive. The basement level offers versatility with a home gym area, a huge walk-in closet, and additional storage options to suit your needs. Beyond your doorstep, enjoy the vibrant community amenities, including proximity to Grimsby Beach, Nelles Beach Park, Bell Park, and the Steve McDonnell Dog Park, providing endless opportunities for outdoor recreation and leisure. With excellent schools and quick access to the QEW highway, this home truly offers the best of both worlds luxury living in a coveted lakeside setting. Don't miss your chance to make this property your own! Notable recent upgrades: 2024 update to upstairs bathroom, 2022 updated fireplace, 2022 update kitchen, 2018 new roof, 2018 new flooring and carpets. ** This is a linked property.** (id:49269)
Real Broker Ontario Ltd.
774311 Highway 10
Grey Highlands, Ontario
Welcome to your haven in Flesherton! This bungalow seamlessly blends comfort, convenience, and entertainment. The Eat-in Kitchen is perfect for gatherings, leading to a Living Room flooded with natural light. The Primary Bedroom features a sun-soaked Sunroom and a wrap-around deck overlooking the fully fenced yard. The 2nd Bedroom boasts a patio door also leading to the deck. Indulge in the spacious main floor bathroom, with a soaker jet tub and stand-up shower. The Lower Level transforms into an entertainer's paradise with a Gas Fireplace, pool table, and a built-in wet bar featuring a Kegerator and mini fridge. A 3rd Bedroom, 2pc Bath, and a spacious laundry area complete this level, with a walkout to the backyard, perfect for gatherings around the fire. The property includes a 1.5 Car Garage/Workshop insulated, heated, and equipped with A/C for year-round comfort. Situated on the edge of Flesherton, the home offers a beautiful view from the deck, capturing stunning sunrises. **** EXTRAS **** Don't miss the opportunity to make this your home, where every detail is designed for your comfort and pleasure. Your slice of paradise awaits! (id:49269)
Royal LePage Rcr Realty
8189 Wellington Rd 124
Guelph/eramosa, Ontario
Nestled on 45.21 acres, this stunning property captivates nature enthusiasts. With mixed bush, approximately 20 workable acres, atranquil pond, and scenic trails, it's a serene oasis. The 2-storey home offers over 2300 sq ft of living space, featuring 4 bedrooms and 3.5 bathrooms.The chef's kitchen with a centre island, granite counters, and pantry is the heart of the home. Reclaimed ash hardwood floors exude warmth in the livingroom. The primary bedroom has an ensuite and walk-in closet. Two more spacious bedrooms await upstairs, ensuring ample space for family or guests.The flex room above the garage serves as on office or an extra bedroom. The walk-out basement has an in-law suite with a large rec room withwoodburning fireplace, a kitchen, dinette, and a 3-piece bathroom. Exceptional equestrian amenities include two large paddocks, two run-in shelters, a60'x80' barn with 6+ stalls, a 24'x40' storage barn, and a 20'x40' metal clad shed/workshop. **** EXTRAS **** Whether its for privacy, horses, or nature, this property has it all. (id:49269)
RE/MAX Escarpment Realty Inc.
8189 Wellington Rd 124
Guelph/eramosa, Ontario
Nestled on 45.21 acres, this stunning property captivates nature enthusiasts. With mixed bush, approximately 20 workable acres, atranquil pond, and scenic trails, it's a serene oasis. The 2-storey home offers over 2300 sq ft of living space, featuring 4 bedrooms and 3.5 bathrooms.The chef's kitchen with a centre island, granite counters, and pantry is the heart of the home. Reclaimed ash hardwood floors exude warmth in the livingroom. The primary bedroom has an ensuite and walk-in closet. Two more spacious bedrooms await upstairs, ensuring ample space for family or guests.The flex room above the garage serves as on office or an extra bedroom. The walk-out basement has an in-law suite with a large rec room withwoodburning fireplace, a kitchen, dinette, and a 3-piece bathroom. Exceptional equestrian amenities include two large paddocks, two run-in shelters, a60'x80' barn with 6+ stalls, a 24'x40' storage barn, and a 20'x40' metal clad shed/workshop. **** EXTRAS **** Whether it for privacy, horses, or nature, this property has it all. (id:49269)
RE/MAX Escarpment Realty Inc.
#87 -135 Hardcastle Dr
Cambridge, Ontario
:Beautiful 3 Bedroom and 3 washrooms Townhouse for Sale in a New Neighborhood Located in Cambridge .Master Bedroom with 4pc Ensuite and Walk in Closet. Brightly-Lit Kitchen Combined with Breakfast Area with sliding Doors Leading up to the newly build Deck. Spacious Great Room, Laminate Flooring, Big Basement with Look out Window. Close to Shopping Centers, Grocery Stores, Conestoga Collage, Bus Stops, School and Parks. Potl Fee=$157/M.and Window Coverings. **** EXTRAS **** Extras:All Stainless Steel Appliances, Fridge, Stove, Dishwasher, Washer, Dryer, Garage Door Opener and All ELF'sInclusions: (id:49269)
Century 21 People's Choice Realty Inc.
1095 Edinburgh Dr
Woodstock, Ontario
This Stunning 4 Bedrooms And 5 Bathrooms Home app 3000 sq ft Located On the Prestigious Edinburgh Dr, Hardwood Floor and quartz Counters In the Kitchen. 9 Ft. Ceiling On Both Floors and tall Doors. All Bedrooms With Attached Baths. This House Is Perfect For Growing Family With Good Size Backyard For Kids To Enjoy And Gardening. Laundry Room On The Second Floor. Huge Kitchen Overlooking Family Room With Fireplace. **** EXTRAS **** Legal Description: LOT 73, PLAN 41M348 SUBJECT TO AN EASEMENT FOR ENTRY AS IN CO231912 CITY OF WOODSTOCK (id:49269)
Century 21 President Realty Inc.
166 Brock St
Brantford, Ontario
Welcome to 166 Brock Street, a stunning century home that has been completely restored with high end finishes and attention to detail throughout. This gorgeous home will not disappoint and offers 3 beds, 2 baths with high ceilings and loads of charm. The home has been recently painted (2021) and has kept its character with refinished original hardwood floors, and original hardwood trim and door casings (2021). Enter the grand foyer with refinished real oak wainscotting/ railing and staircase. Both the living room and dining room are open and bright with crown moulding and pocket doors between the rooms. The den is just off the dining room which could also be used as a main floor bedroom. The kitchen has been completed renovated (2021) and offers new kitchen cabinets with custom hardware, a farm sink, new stainless-steel appliances and quartz countertops. The main floor is complete with a 2-piece bathroom and powder room. Upstairs you will find a spacious primary bedroom, a second bedroom, an office space that would also be a great nursery and a 4-piece bathroom with laundry. Noteworthy updates include the electrical (2021), furnace (2021), A/C (approx. 2017), Water heater & softener (2021), windows (approx. 2019), roof (approx. 2015), driveway (2021). This home has charm throughout you will not want to miss! Check the feature sheet for more information. (id:49269)
Revel Realty Inc.
81 Durham St W
Kawartha Lakes, Ontario
Great Opportunity To Own A 3 Bedroom Bungalow Conveniently Located Within Walking Distance To Downtown For All Amenities. Perfect Home For First Time Buyers, Retirees Or Investors. Property Features A Large Double Drive With Parking For 4, A Fenced Yard With A Storage Shed And A Deck Off Of The Kitchen For Entertaining. **** EXTRAS **** Full Legal: Lt 11 Pl 140; Pt Dale St Pl 9P Close By Tl32944 As In R200125; Kawartha Lakes (id:49269)
RE/MAX All-Stars Realty Inc.
219 Commissioners Rd W
London, Ontario
Great corner location. 30,290 square feet of development land with lots of recent new projects around. 173.10 foot frontage on Commissioners with a depth of 166.69 feet. Environmental report done on October 26th, 2001 which a phase 3 remediation was completed and approved. Buyer to verify services/sewer and water. (id:49269)
Century 21 First Canadian Corp.
8163 Cummington Sq E
Niagara Falls, Ontario
Have you ever had the dream of owning your own business with living accommodations above & fronting the Welland River in Chippawa? Now offering a fantastic location at the end of the Niagara River Parkway & close to Cummington Square. Welcome to the Riverside Tavern and Grill, licensed for 250 - This entire building has been gutted & rebuild in 2020. Main floor is a 6000 square foot restaurant with all new equipment for both the bar & kitchen. A second floor consisting of 11 rooms, 2- 3 piece bathrooms & a common kitchen that could be converted to an owners suite or a rental. This is a turn key operation with endless opportunities. Separate heat & air for each floor (residential & 2 for the commercial portion). Come in & check out the many TV's, live edge tables and bar, custom lighting & so much more! There is a large outdoor covered patio overlooking the water, as well as; a side patio for overflow with a separate area for a second bar & hosting outside concerts. (id:49269)
RE/MAX Niagara Realty Ltd.
#34 -1235 Villiers Line
Otonabee-South Monaghan, Ontario
Beautiful Northlander Waterton model is currently situated in a Golfers Dream Paradise. There is ample amount of space for a family to enjoy this serene location, indulge in nature while having access to luxurious facilities, including pools, beaches, golf, playgrounds, tennis/basketball, gym and more. This beauty features three bedrooms all with windows, a full washroom, along with an open concept kitchen and family room area to allow your family and friends to indulge in social settings. It is nestled within the envied Bellemere Winds Golf Resort, your annual fees grant you exclusive access to greatly desired perks, including annual golf passes for up to six (6) members. All the comfort, enjoyment, privacy and beauty you are seeking is right here. Come join this welcoming community or even take this beautiful well maintained trailer home to any location as you desire. **** EXTRAS **** All offers to be conditional on park approval.This unit is 3-season. (id:49269)
Homelife/miracle Realty Ltd
#701 -169 James St S
Hamilton, Ontario
The Greystone is Hamilton's newest apartment building located within the Augusta Street restaurant district. This brand new, never-lived-in unit seamlessly blends contemporary design with top-of-the-line finishes. As you step inside, you'll be greeted by an open-concept layout beaming in natural light. The kitchen comes fully equipped with stainless steel appliances, quartz countertops, and ample cabinet space ideal for everyday living and entertaining. The bedroom can comfortably fit any size mattress and includes a sizable closet. Building amenities include a rooftop terrace, fitness room, and fob secured access. Located in the lively Corktown community, you'll find yourself surrounded by some of Hamilton's best restaurants like Lobby, Plank Restobar, Paloma Bar, The Ship, Secco, and Goldies's. The Hamilton Go Centre is less than a two-minute walk from the doorstep of this building! (id:49269)
Real Broker Ontario Ltd.
#601 -169 James St S
Hamilton, Ontario
The Greystone is Hamilton's newest apartment building located within the Augusta Street restaurant district. This brand new, never-lived-in unit seamlessly blends contemporary design with top-of-the-line finishes. As you step inside, you'll be greeted by an open-concept layout beaming in natural light. The kitchen comes fully equipped with stainless steel appliances, quartz countertops, and ample cabinet space ideal for everyday living and entertaining. The bedroom can comfortably fit any size mattress and includes a sizable closet. Building amenities include a rooftop terrace, fitness room, and fob secured access. Located in the lively Corktown community, you'll find yourself surrounded by some of Hamilton's best restaurants like Lobby, Plank Restobar, Paloma Bar, The Ship, Secco, and Goldiess. The Hamilton Go Centre is less than a two-minute walk from the doorstep of this building! Please note that this units price does not include parking; parking is available at additional cost. (id:49269)
Real Broker Ontario Ltd.
#505 -169 James St S
Hamilton, Ontario
The Greystone is Hamilton's newest apartment building located within the Augusta Street restaurant district. This brand new, never-lived-in unit seamlessly blends contemporary design with top-of-the-line finishes. As you step inside, you'll be greeted by an open-concept layout beaming in natural light. The kitchen comes fully equipped with stainless steel appliances, quartz countertops, and ample cabinet space ideal for everyday living and entertaining. The bedroom can comfortably fit any size mattress and includes a sizable closet. Building amenities include a rooftop terrace, fitness room, and fob secured access. Located in the lively Corktown community, you'll find yourself surrounded by some of Hamilton's best restaurants like Lobby, Plank Restobar, Paloma Bar, The Ship, Secco, and Goldies's. The Hamilton Go Centre is less than a two-minute walk from the doorstep of this building! Please note that this units price does not include parking; parking is available at additional cost. (id:49269)
Real Broker Ontario Ltd.
#504 -169 James St S
Hamilton, Ontario
The Greystone is Hamilton's newest apartment building located within the Augusta Street restaurant district. This brand new, never-lived-in unit seamlessly blends contemporary design with top-of-the-line finishes. As you step inside, you'll be greeted by an open-concept layout beaming in natural light. The kitchen comes fully equipped with stainless steel appliances, quartz countertops, and ample cabinet space ideal for everyday living and entertaining. The bedroom can comfortably fit any size mattress and includes a sizable closet. Building amenities include a rooftop terrace, fitness room, and fob secured access. Located in the lively Corktown community, you'll find yourself surrounded by some of Hamilton's best restaurants like Lobby, Plank Restobar, Paloma Bar, The Ship, Secco, and Goldies's. The Hamilton Go Centre is less than a two-minute walk from the doorstep of this building! Please note that this units price does not include parking; parking is available at additional cost. (id:49269)
Real Broker Ontario Ltd.
#501 -169 James St S
Hamilton, Ontario
The Greystone is Hamilton's newest apartment building located within the Augusta Street restaurant district. This brand new, never-lived-in unit seamlessly blends contemporary design with top-of-the-line finishes. As you step inside, you'll be greeted by an open-concept layout beaming in natural light. The kitchen comes fully equipped with stainless steel appliances, quartz countertops, and ample cabinet space ideal for everyday living and entertaining. The bedroom can comfortably fit any size mattress and includes a sizable closet. Building amenities include a rooftop terrace, fitness room, and fob secured access. Located in the lively Corktown community, you'll find yourself surrounded by some of Hamilton's best restaurants like Lobby, Plank Restobar, Paloma Bar, The Ship, Secco, and Goldies's. The Hamilton Go Centre is less than a two-minute walk from the doorstep of this building! Please note that this units price does not include parking; parking is available at additional cost. (id:49269)
Real Broker Ontario Ltd.
#208 -169 James St S
Hamilton, Ontario
The Greystone is Hamilton's newest apartment building located within the Augusta Street restaurant district. This brand new, never-lived-in unit seamlessly blends contemporary design with top-of-the-line finishes. As you step inside, you'll be greeted by an open-concept layout beaming in natural light. The kitchen comes fully equipped with stainless steel appliances, quartz countertops, and ample cabinet space ideal for everyday living and entertaining. The bedroom can comfortably fit any size mattress and includes a sizable closet. Building amenities include a rooftop terrace, fitness room, and fob secured access. Located in the lively Corktown community, you'll find yourself surrounded by some of Hamilton's best restaurants like Lobby, Plank Restobar, Paloma Bar, The Ship, Secco, and Goldies. The Hamilton Go Centre is less than a two-minute walk from the doorstep of this building! Experience the ultimate blend of comfort, convenience, and culture at The Greystone. **** EXTRAS **** Please note that this units price does not include parking; parking is available at additional cost (id:49269)
Real Broker Ontario Ltd.
554 Lakeshore Rd
Temiskaming Shores, Ontario
Welcome to this exceptional residential property boasting six self-contained units, each equipped with six appliances including a Fridge, Stove, Washer, and Dryer. The rental terms are all-inclusive, covering both heat and hydro for added convenience. The property features two efficient natural gas forced air furnaces and three hot water tanks to ensure optimal comfort. Currently, all apartments are occupied, except for the spacious three-bedroom unit, which is currently utilized as an AirBnB, generating revenue at a rate of $250 per night, when in use. This presents a lucrative opportunity for potential buyers seeking both immediate rental income and the potential for continued short-term rental success. Don't miss out on the chance to own this income-generating residential property with a mix of long-term and short-term rental possibilities. **** EXTRAS **** Annual Expenses: Heating is $3,840, Water is $6,066, Hydro is $9,000 and Insurance is $4200. Property taxes include the cost of water/sewer ($6,066) and the total cost is $10,021. (id:49269)
The Agency
1808 Harrington Rd
Quinte West, Ontario
One acre residential building lot with easy access to the 401 and the air base. Drilled well in place. Build your dream home in this country setting but still be close to all the amenities of the city. (id:49269)
Exit Realty Group
#828 -401 Shellard Lane
Brantford, Ontario
The Ambrose is a contemporary 10-story structure equipped with convenient amenities. It provides private garage access through a remote control or access card. Inside, you'll find a welcoming lobby with concierge service and outdoor visitor parking. Each suite has individual thermostats for personalized temperature control. The suites boast up to 9-foot ceilings (as per the floor plan), with LED pot lights illuminating the hallway and laundry area. The flooring is elegantly designed. The kitchen is equipped with designer cabinets and stone countertops, featuring a stainless steel undermount sink. Over the island, you'll find stylish pendant lighting. Stainless steel appliances, including a refrigerator and dishwasher, are energy-efficient. The kitchen also includes a contemporary microwave oven and an energy-efficient stainless steel stove. In-suite laundry is made efficient with stacked energy-efficient washer and dryer, complemented by tile flooring in the laundry area. **** EXTRAS **** Level 1 offers amenities like a lobby with concierge services, bicycle storage, a mail room, a parcel room, and a dog wash station. On Level 6, you'll find a yoga studio, a party room with a connectivity lounge, a terrace for the party room (id:49269)
Royal LePage Credit Valley Real Estate
0 Jakobi Rd
Cramahe, Ontario
Discover a prime opportunity in picturesque Northumberland County with this vacant building lot for sale. This property offers a clean slate for your dream home, fully cleared and primed for construction. An additional perk is the availability of Natural Gas, a valuable feature for prospective buyers seeking energy-efficient options. Nestled amidst the beauty of Northumberland County, this lot is surrounded by exceptional trail systems, making it an ideal location for outdoor enthusiasts who relish nature's playground. Whether you're envisioning a cozy cabin or a modern retreat, this property promises the perfect canvas for your vision, combining natural beauty and convenience in one enticing package. **** EXTRAS **** Natural Gas Available (id:49269)
Royal LePage Proalliance Realty
208 Kawartha Hideaway
Galway-Cavendish And Harvey, Ontario
Welcome to your lakeside paradise! This waterfront estate boasts 245 feet of private shoreline on 2.269-acre lot. This 2362 sq ft retreat has 5 beds and 6 baths (4 of them ensuites), an office, a bonus room + tons of storage, there's plenty of space for everyone. The kitchen is a chef's dream w/ propane cook top, updated granite countertops, high-end appliances, and tons of cupboard space. Cozy up in the living room with a gas fireplace. The main floor also features a the Master bedroom with walk-in closets + a luxurious ensuite and a guest bedroom with ensuite. Head outside to the sunroom + extended deck w/ glass railings. Downstairs, you'll find another living area w/ a fireplace + access to a covered seating area + sauna. Designed for accessibility, this home features wheelchair-friendly amenities throughout. Outside has a workshop, greenhouse, + a wood fire sauna. The backyard includes a fenced dog run and plenty of yard space for entertaining, while the stone-edged waterfront offers peaceful bay views. (id:49269)
Ball Real Estate Inc.

