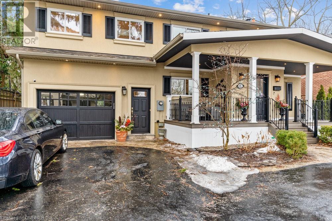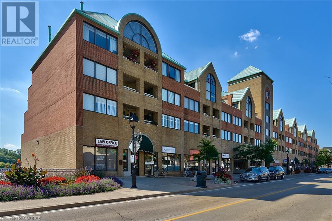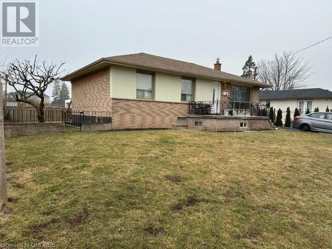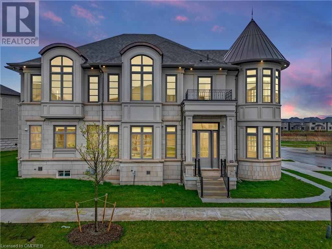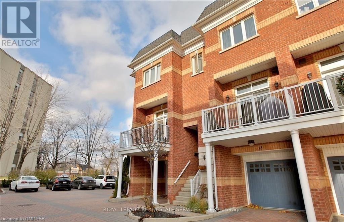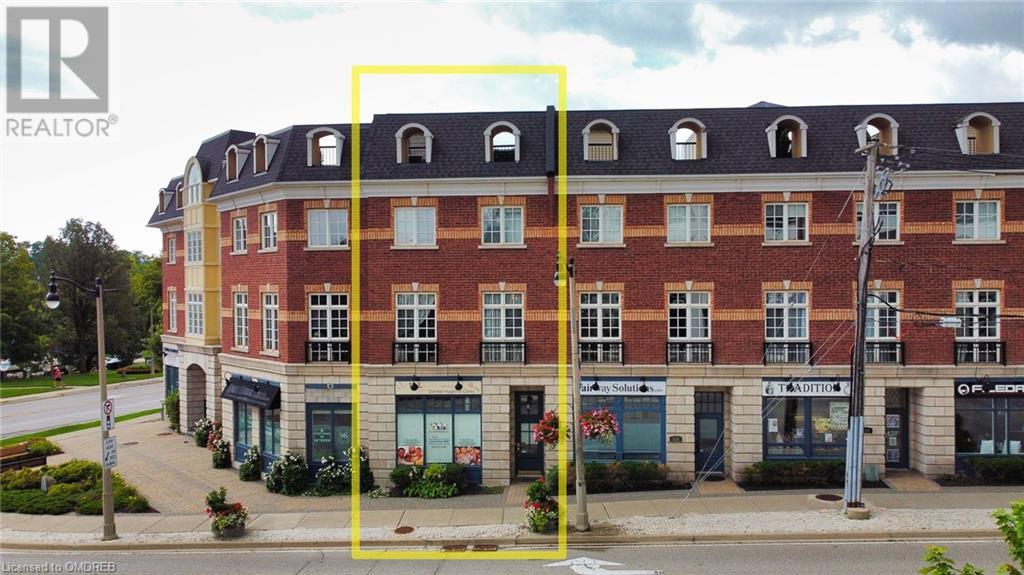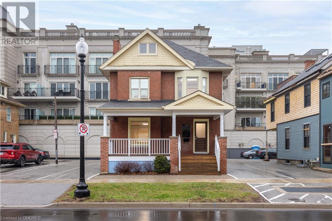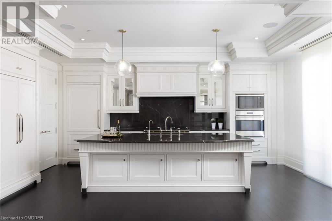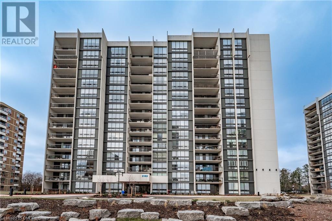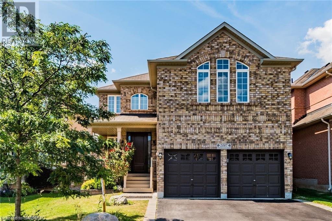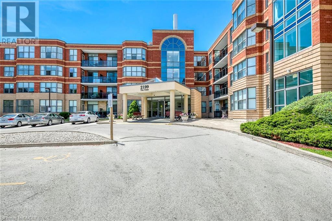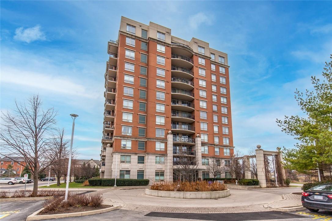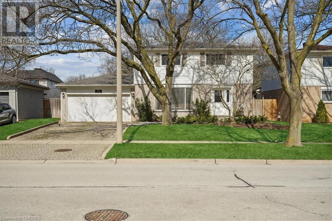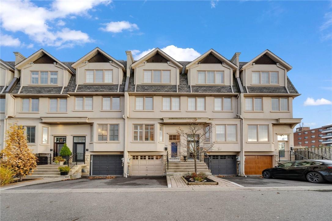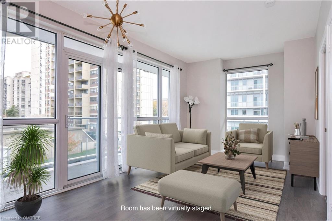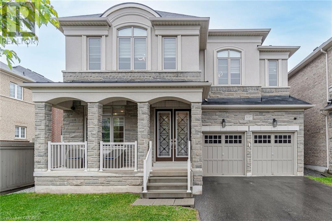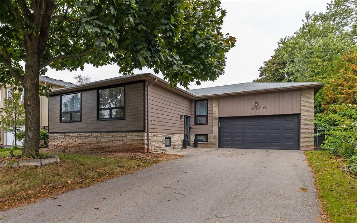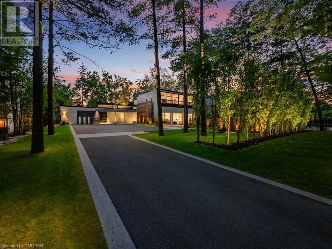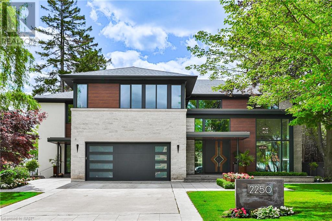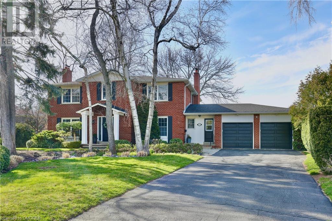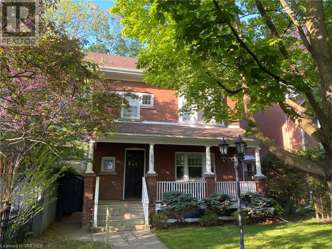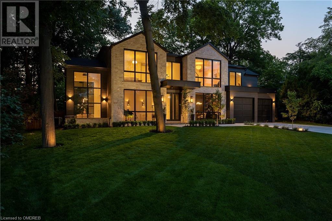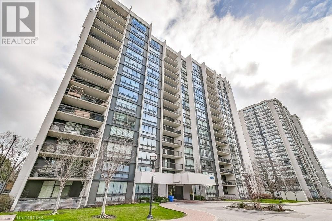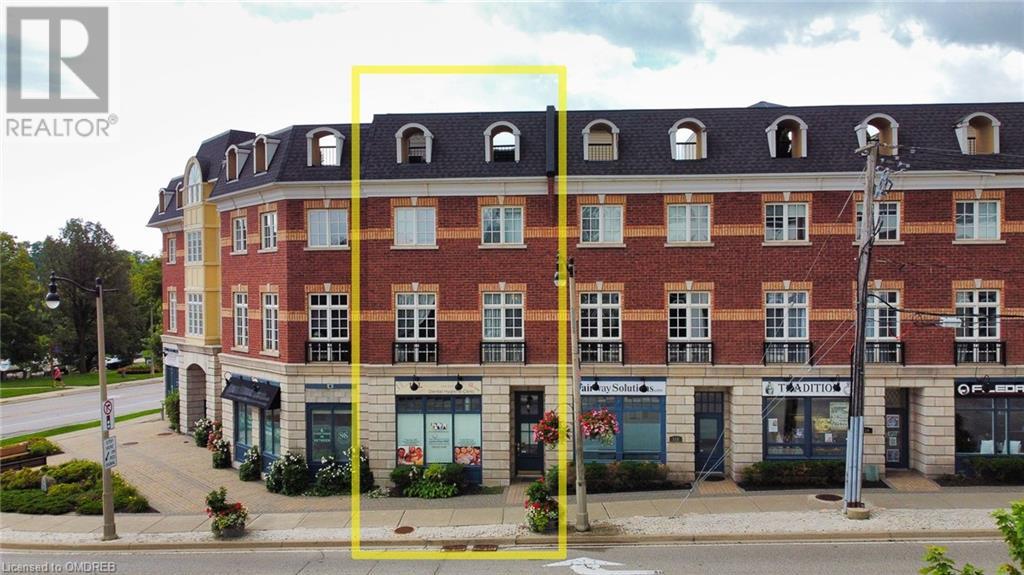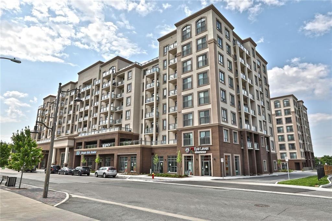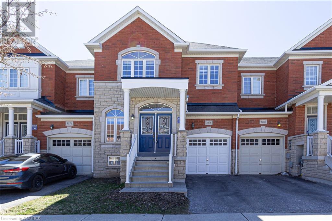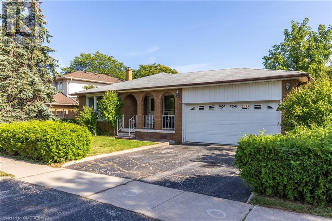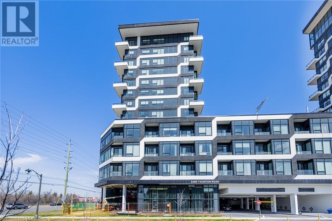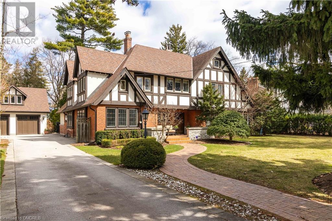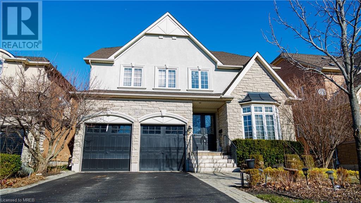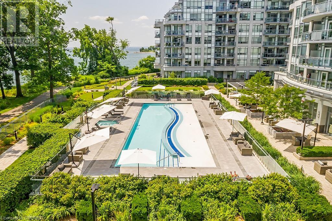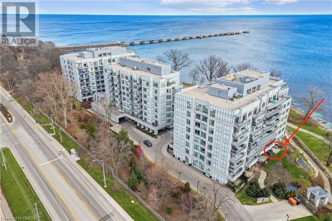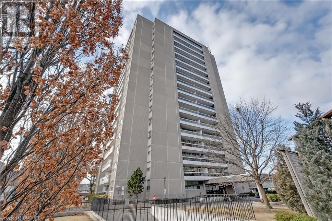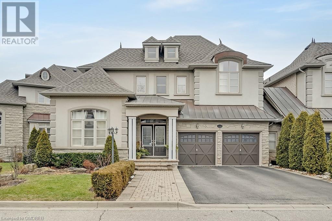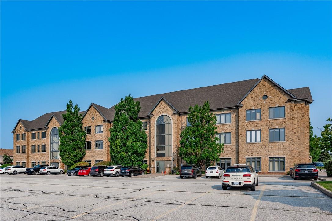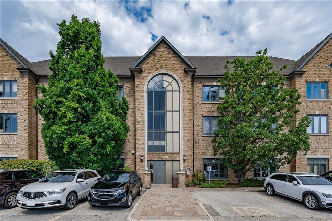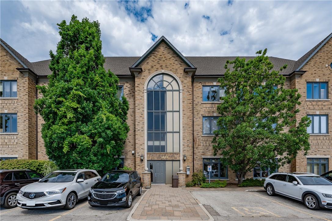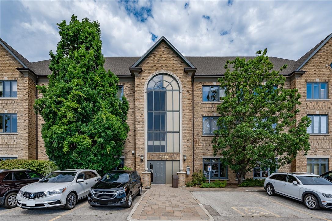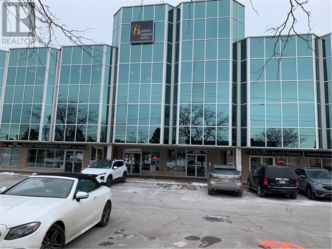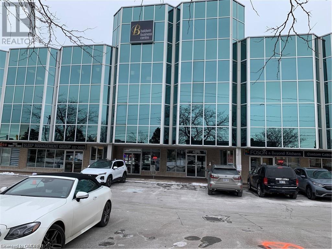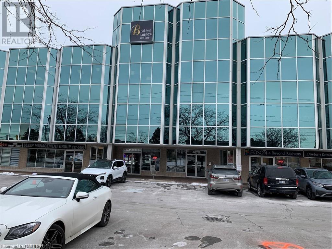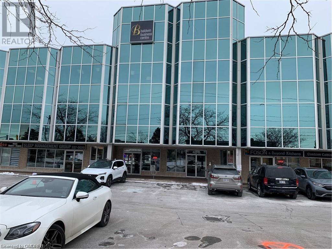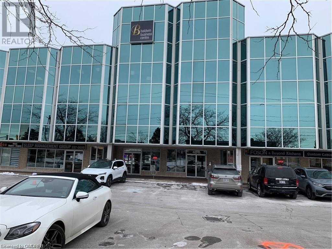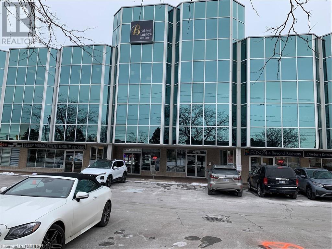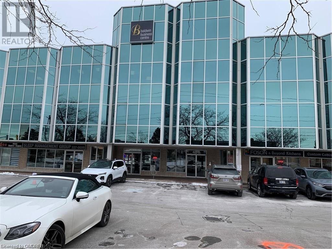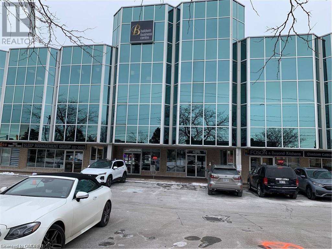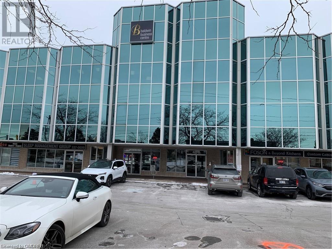214 Reynolds Street Unit# Loft
Oakville, Ontario
Beautiful fully furnished Loft with private entrance suitable for up to 3 people. Rental Rate includes all utilities, high speed internet, WIFI and Cable. Situated in the heart of downtown Oakville steps away from the GO train, downtown shopping, dining, new community center and many other amenities. Ideal as a Pied a Terre for a travelling executive or individual who wants to take advantage of all that Oakville has to offer. (id:49269)
RE/MAX Aboutowne Realty Corp.
100 Bronte Road Unit# 407
Oakville, Ontario
Welcome to Oakville’s vibrant Bronte neighbourhood with fine dining, pubs and other popular cafes and eateries all within steps. Live music, festivals, patios overlooking the lake and marina... Bronte offers it all at your doorstep. This two bedroom plus den, two full bathroom open floor plan loft provides 1,847 square feet of dramatic living space, plus a large balcony with views of the marina and park. Lots of natural light through large windows, skylights and three balcony walkouts. Includes two parking spaces with their own double garage door. Residents enjoy a fitness room, large party room, patio area overlooking marina and sauna. The location caters to an active lifestyle providing access to the beautiful waterfront trail leading to Bronte Heritage Park and Bronte marina. Plenty of other area trails and parks to explore and a short distance to the Queen Elizabeth Recreation Centre and Bronte Tennis Club. Area shopping and amenities to cover almost any need, including a new Farm Boy grocer. (id:49269)
RE/MAX Aboutowne Realty Corp.
290 Morden Road
Oakville, Ontario
Amazing chance for builders and renovators! Craft your dream home or renovate and move in to this 3-bedroom bungalow located on a spacious lot measuring 75.5 x 105 feet with RL3-0 zoning. Situated in a family-friendly neighborhood, surrounded by upscale new constructions, this property is located close to excellent schools like WH Morden PS Appleby College), shopping centers, amenities, transit options, and major highway. (id:49269)
RE/MAX Aboutowne Realty Corp.
2279 Hyacinth Crescent Crescent
Oakville, Ontario
Luxury Living at Glen Abbey Encore, Opportunity to live in brand new luxury detached corner lot! 4 bedrooms, 4 washrooms, over 3,600 sq ft. features 10-ft ceiling on the main floor, 9ft on the 2nd floor and lower level. Over 200K spent on builder upgrades! Smooth ceilings and pot lights throughout. Family room features Waffle ceilings and a modern limestone gas fireplace. Coffered ceilings in Foyer and dining room, French doors added to Living room can be used a main floor office. The chef’s kitchen features top-of-the-line appliances, including a sub-zero panel-ready all fridge and all freezer, a 36-inch wolf gas stove, quartz countertop and marble backsplash. Also features a large island with quartzite countertop and extra cabinets on seating side of the island. Upgraded open riser staircase with glass railings, and a skylight that adds even more natural light throughout. The second level of this home features a large principal bedroom with an oversized walk-in closet and a 5 pc luxurious ensuite with his and hers sinks, frameless shower with rain shower head and body jets and a freestanding soaker tub. The three additional bedrooms are of a generous size, one with an ensuite and the other two share a jack and jill washroom. The laundry room is conveniently located on the bedroom level. Finally, The Unspoiled Basement is awaiting your finishing touches. This home is equipped with outdoor cctv cameras , video door bell, & self monitored alarm system. Front and backyards features irrigation system. Steps To playground, Splash Pad, Tennis Court , Trails and Deerfield Golf Club. Easy Access To Major Highways, Bronte GO Train station, and Top Rated Schools, A few minute drive to the lake. (id:49269)
Right At Home Realty
116 Bronte Road
Oakville, Ontario
Heritage Harbour Executive Live/Work Opportunity In The Heart Of Bronte. Imagine The Financial Freedom Of Owning Your Own Home And Commercial Retail/Office. The Midship Model Offers 2,282 Sq. Ft. Including 400Sf Commercial Space Located At Street Level. Open Concept Floor Plan With 3 Brs, 2.5 Baths, 2nd level Laundry, Stunning Gourmet Eat In Kitchen With Granite Ctrs & High End Stainless Steel Apps. 10' Ceilings On Main Floor And Crown Molding, Pot Lights, W/ Brushed Nickel Hardware. 580 Sq.Ft. Private Roof Top Terrace Offers Great Views Of Bronte Harbour Perfect For Entertaining family and friends. Enjoy The Waterfront Trails Marinas, Parks, Shops And Restaurants Bronte Village Has To Offer Or Make It An Income Producing Property. The Choice Is Yours Rent Both The Upstairs & Downstairs As A Pure Investment Or Live Upstairs And Rent The Street Level Commercial To Help Pay The Mortgage... Commercial Space Currently Hair Salon *2 Separately Metered Hydro Meters* Tenant has approx. 1 year remaining on lease. (id:49269)
Royal LePage Real Estate Services Ltd.
120 Bronte Road Unit# 10
Oakville, Ontario
Fabulous Bronte Village live/work opportunity - Live upstairs and walk downstairs to work without going outside! Just a stroll away from restaurants, shops, marina, beach, and the Lake. 2836 sqft total finished space, consisting of approx. 1692 sqft of residential space + 600 sqft rooftop terrace + 472 sqft commercial street-level space + 660 sqft of finished space lower level. This beautiful townhome residence features 3 bedrooms, 2.5 baths, 9' ceiling on 2nd floor, gas fireplace, primary bedroom 4-Pc ensuite with separate shower, soaker tub & walk-in closet, 3rd-floor laundry, 2nd-floor balcony, and a spacious private rooftop terrace, inside access to garage & street-level commercial space. The street-level commercial space has excellent exposure on Bronte Rd & Lakeshore Rd W., 11' ceiling, and 2-Pc bath. Large, finished lower-level rooms share a 2-pc bath. Don't miss this opportunity to open your business and enjoy Bronte Village's vibrant lifestyle. Or live the Bronte Village lifestyle at your doorstep and generate income from the street-level commercial space. Or generate income from both the street-level commercial space and residential. (id:49269)
Right At Home Realty
293 Church Street
Oakville, Ontario
Rarely Offered Freehold Office/Retail opportunity in the heart of Oakville with dedicated parking space. Zoned CBD for a variety of Commercial uses including residential. Prime Location, and steps away from Downtown Oakville and close proximity to Lakeshore, Restaurants and Shopping with ample foot traffic. Meticulously maintained and offers 4 separate entrances including private rear and side door access. Lots of new developments in this pocket and surrounding areas. (id:49269)
RE/MAX Escarpment Realty Inc.
300 Randall Street Unit# 206
Oakville, Ontario
Award-winning Rosehaven construction rich with Parisian nostalgia, complete with an elegant stone façade that offers the absolute best of lavish finishes. #206 is a stunning two-bedroom suite with 2,355 sq ft of opulent living space – featuring large principal rooms, hardwood flooring, meticulous marble detailing in rotunda and bathrooms, breathtaking millwork, and magnificent zebra wood details. The kitchen and great room are combined into one expansive space which is ideal for entertaining. Kitchen offers beautiful custom cabinetry, gleaming hardware, and top-of-the-line professional appliances. Two access points to the Juliet balconies that overlook Randall Street. Spacious laundry room with built-in cabinetry and additional storage room. Two bedrooms each have ensuite privileges. The principal 6pc ensuite is a spa-like retreat with glass shower, soaker tub, double vanity and separate water closet with glass enclosure. Principal dressing room has wrap-around cabinets and island in the center with soft-close drawers for jewelry, ties and other items. Suite comes equipped with Crestron system that manages the lighting and power blinds throughout. Two side-by-side parking spaces conveniently located, as well as a locker. Luxuriate in living just steps from the Lake and the many fine Oakville restaurants and shops. Some images are virtually staged. (id:49269)
RE/MAX Escarpment Realty Inc.
2185 Marine Drive Unit# 1208
Oakville, Ontario
Luxury, location & carefree living! Gorgeous, renovated 2-bedroom & den luxury suite boasting 1574 sq ft of upgraded living space with attention to detail throughout. This stylish unit presents an open concept floor plan ideal for entertaining & everyday life. Outfitted with floor to ceiling windows, hardwood floors, pot lights, custom remote blinds, quality light fixtures, custom doors & so much more! You are greeted with a large welcoming foyer which takes you to the heart of the home. The well-appointed kitchen features ample cabinetry, pull-out drawers, pantry, quartz counter, backsplash, undercabinet lighting, a centre island with breakfast bar & lots of storage. The generous-sized dining room overlooks the sizeable living room presenting floor to ceiling windows & walk out to the balcony showcasing pretty views of Lake Ontario. The convenient den is a perfect multi-purpose space with a walkout to the balcony. Spacious primary bedroom retreat providing double closet doors, a glass sliding door walk-out to the balcony & a spa-inspired 3-piece ensuite with walk-in shower. The bright 2nd bedroom offers floor to ceiling windows & tranquil views of the Niagara Escarpment. Fabulous 3-piece bathroom, handy in-suite laundry room & storage room. One owned underground parking space & exclusive use locker. 3 new heating/cooling systems installed 2022. Extensive building amenities including indoor pool, exercise room, saunas, lounge, partyroom, billiards, indoor golfrange, woodworking shop, social activities, tennis/pickleball court, outdoor seating areas, visitor parking & more. Dogs not permitted. Welcome to the coveted adult lifestyle community at ‘Ennisclare on the Lake’ located in sought after Bronte Village within walking distance to the lake, harbour, trails & parks, restaurants & shopping. Easy access to GO train & downtown Oakville. An abundance of space, quality & modern luxury. This home has it all! VIEW THE 3D IGUIDE TOUR, FLOOR PLAN, VIDEO & ADDITIONAL PHOTOS (id:49269)
Royal LePage Real Estate Services Ltd.
133 Lakeshore Road E
Oakville, Ontario
Rare Boutique 700 sqft retail unit in the heart of Downtown Oakville. North side of lakeshore getting sun all day! Includes a full basement. Option to extend the unit making it larger for low cost. Location next to Simple Kitchen and Fluf. Tons of walk-by traffic everyday! Option to increase unit size. (id:49269)
Engel & Volkers Oakville
2087 Youngstown Gate
Oakville, Ontario
Absolutely Beautiful 2- Storey Detached Executive Home located in Westmount Oakville. Open Concept, Double floor ceiling in the living room, hardwood floor through out(no carpet in the house), main floor office, 4 spacious bdrm on the second floor, 3.5 bathrooms, gas fireplace, SS appliances. Close to Oakville Hospital, Shops, restaurants, banks, Community Centers, easy highway access. INCLUSIONS: All Appliance, All existing ELFS and All Window Covers RENTALS: Hot Water Tank is a rental (id:49269)
Royal LePage Real Estate Services Ltd.
2199 Sixth Line Unit# 115
Oakville, Ontario
Welcome to The Oaks, a most sought after building in the desirable River Oaks neighbourhood. This is a rarely offered ground floor unit with 2 bedrooms & 2 bathrooms and an incredibly spacious layout. Featuring large living room & dining room, kitchen with ample storage and convenient breakfast area with direct walk out access to terrace/balcony and to lawn area. The primary bedroom with 4 piece ensuite bathroom provides access via patio doors to the lawn. Large Second Bedroom and full 3 piece bathroom. This is a rare opportunity to own spacious & well maintained 2 bedroom, 2 bathroom ground floor unit in this sought after building. Not to be missed!! (id:49269)
RE/MAX Aboutowne Realty Corp.
2325 Central Park Drive, Unit #706
Oakville, Ontario
Amazing one bedroom one bath condo with private balcony, underground parking and locker. Very well maintained building with outdoor pool, gym and sauna. Super quiet unit with views to the lake. Available May 1st. (id:49269)
Coldwell Banker Community Professionals
457 Sunset Drive
Oakville, Ontario
Nestled in the highly sought-after Bronte West neighbourhood, this updated family home sits on a tranquil tree-lined street with an expansive rear lot. The open-concept layout features White Oak hand-scraped engineered hardwood flooring, Poplar trim and baseboards throughout, complemented by pot lights, custom fixtures, fans and solid wood doors adding a touch of elegance. The main level features a formal living room and a seamlessly flowing formal dining room that leads to the newly renovated kitchen. The modernized white kitchen boasts Bosch and Kitchenaid stainless steel appliances, quartz countertops and subway tile backsplash. The sunlit family room showcases vaulted ceilings, a gas fireplace, and spectacular views of the lush rear yard, creating the perfect space for relaxation and entertainment. Upstairs, you'll find four spacious bedrooms, along with an updated main 3-piece bath. The professionally finished lower level includes a large rec area, full bath, laundry, and storage. Outside, the interlock driveway leads to a double car garage. Within proximity to Bronte Village, the Harbour, and essential amenities, this family home offers a convenient lifestyle. Other notable features include solid wood doors throughout, a tankless water heater (owned), a furnace replaced in 2021, and roof (2016). Enjoy the convenience of being close to shops, top-rated schools, the waterfront trail, GO train station, highways, and more! (id:49269)
Century 21 Miller Real Estate Ltd.
96 Nelson Street, Unit #19
Oakville, Ontario
Stunning bright 4 level executive townhouse located in a private enclave in the heart of Bronte Village, south of Lakeshore. Open concept kitchen and living room with a separate formal dining room. 2nd floor master retreat with generous master, 17' walk-in closet and 5pc ensuite. The third floor has 2 other spacious bedrooms serrated by a 3rd bathroom. top level loft with a rooftop terrace with elevated views of the lake and escarpment! Tandem garage, and parking for 3 cars, 9' ceilings, back deck, steps to restaurants, shops, the marina and the waterfront trail. Come and see what all the buzz is about in Bronte! (id:49269)
Royal LePage Burloak Real Estate Services
65 Speers Road Unit# 205
Oakville, Ontario
Live your best life at this lovely 2-bedroom condo at Rain Senses. Luxury it best. Central to everything you will need, this stunning 2-bedroom condo offers an unparalleled urban lifestyle with a perfect blend of modern amenities and convenience. Floor-to-ceiling windows flood the space with natural light, creating a bright and inviting atmosphere. The spacious main living area seamlessly flows onto a huge wrap-around balcony, providing the perfect spot to relax and enjoy panoramic views. The sleek and stylish kitchen boasts stainless steel appliances, adding a touch of elegance to your culinary experience. With in-suite laundry, convenience is at your fingertips, making chores a breeze. Rain Condos isn't just about luxurious living spaces; it's about an elevated lifestyle. Residents enjoy access to a range of amenities including a 24-hour concierge, hot tub, refreshing pool, state-of-the-art Gym/Yoga/Pilates studio, and a spacious rooftop patio ideal for hosting gatherings and soaking in the breathtaking vistas. Conveniently located within walking distance to the GO Station and just steps away from specialty shopping options, everything you need is right at your doorstep. Explore the charm of Kerr Village with its eclectic mix of cafes, restaurants, and boutiques or saunter down to the Lake. Plus, with malls and highways nearby, commuting and shopping couldn't be easier. Don't let this affordable opportunity slip away! Immerse yourself in the epitome of urban living at Rain Senses Condos. Schedule your viewing today and make this your new Home Sweet Home. (id:49269)
Real Broker Ontario Ltd.
3137 William Rose Way
Oakville, Ontario
Bright + Inviting Executive Family Home. Large Principal Rooms Including 5 Bedrooms & 5 1/2 Bathrooms. Spectacular Open Concept, 10Ft Main Floor, 9Ft 2nd Floor & 9Ft Basement, With Separate Entrance. Gourmet Kitchen With Granite Counter Tops, Large Centre Island, Massive Pantry, Designer Backsplash, Pot Lights & Stainless Steel Appliances. Family Room Has Large Windows, Pot Lights, Gas Fireplace & Feature Wall. All Bedrooms Are A Great Size & Each Has Its Own En Suite Bath. Beautifully Landscaped Backyard With Large Concrete Patio & Walkways, Large Trees and Convenient Garden Shed On Concrete Pad. Seconds To Park & New School With Day Care, Under Construction. Trails, Shopping, Transit & Highways, Are All Close By. Inclusions: Stainless Steel Appliances ( Refrigerator, Stove, Range Hood, Built In Dishwasher). Clothes Washer & Dryer, CVAC With Attachments, GDO W Remote, All Existing Electrical Light Fixtures & Window Coverings Exclusions: NEST DOOR BELL, NEST HVAC CONTROLLER, 4 SECURITY CAMERAS, LIGHT FIXTURE IN DEN (id:49269)
Sutton Group - Summit Realty Inc.
2360 Wyandotte Drive
Oakville, Ontario
Welcome Southwest Oakville. Offering a Raised Bungalow with four spacious Bedrooms (three main level + one lower level) plus two full Bathrooms, fully renovated main floor with attention to details, transformed to an open concept with New flooring, premium new kitchen, Stainless steel appliances with quarts countertops, tastefully renoed bathroom, new stairs and stair railing, Carpet free top to bottom and much more to see. Basement offers an extra bedroom with great size along with a big recreational area. 2-car Garage with long driveway. Private, mature property with a backyard Pergola. Air Conditioner (2019), Roof (2010), Furnace (2010). minutes to highway and close to amenities. House has a great flow and shows A+. (id:49269)
Realty Network
210 Chartwell Road
Oakville, Ontario
Exceptional Californian inspired Custom rebuild on one of Oakville’s most sought-after streets. Modern Luxuryawaits you at 210 Chartwell road. Gren Weis’ contemporary interior design and architecture along withMazenga’s craftsmanship, created over 7500 sf of spectacular living space offering the perfect entertainershome. Ideal chef's kitchen w/ Hays cabinetry has double islands, an oversized walk-in pantry, top-of-the-lineappliances, Azul Macabus Blue Quartzite backsplash from Brazil, family room with gas fireplace and wall towall built-ins. Flooded with light from the floor-to-ceiling windows, The living & dining area offers18ftceilings, linear gas fireplace, and custom walnut media wall. Spacious main floor office (could be mainfloor bedroom). The upper level offers 3 large bedrooms with ensuites, 2nd laundry, Primary retreat withglass catwalk, walk through closet and incredible spa-like ensuite with Lilac Marble wall from Turkey andbronze fixtures. The impressive lower level has heated radiant flooring, theatre room, huge laundry with 2washers/2dryers, gym, spa bathroom with steam shower and a full suite with separate entrance and walkout. Some extraordinary features include Moncer European White Oak floors, stone by Marble Trend, newfloating staircases with glass handrails, built in speakers in every room, Control4 home automation, views ofthe gardens from every window! Car enthusiasts will love the expansive 3 car garage with Reznor heater,epoxyfloors, storage, LED lighting and peekaboo window into the main floor. Built on an expansive 102 x 235lot with tiered manicured gardens, gunite saltwater pool and hot tub, custom fountain, and year-round turfgrass. Ideally located, just a walk to Downtown Oakville where you can enjoy the best shops, restaurants andCafes Oakville has to offer. (id:49269)
RE/MAX Aboutowne Realty Corp.
2250 Chancery Lane W
Oakville, Ontario
Expertly crafted & designed to capture panoramic water views - Waterfront luxury awaits at 2250 Chancery Lane W. Situated in an exclusive SE Oakville enclave, this modern masterpiece offers 9,177 sf with 5 bedrooms & 7 baths. Bright & airy with soaring 10ft ceilings on every level & vast windows creating an environment of both grandeur & opulence. Make culinary delights in the chef’s kitchen with modern cabinetry, quartz countertops & slab backsplash & top-of-the-line Gaggenau built-in appliances. All living & entertaining spaces are generously proportioned, offer lake vistas & luxurious finishes such as suspended slab fireplaces, designer lighting & cleverly integrated storage to maintain a sleek & calm aesthetic. Multiple walkouts lead to a sprawling natural stone terrace & infinity pool beyond. The main floor office is located for maximum privacy without sacrificing water views & flow to the outdoors. On the 2nd level, the principal retreat, with spa-like ensuite, capitalizes on the views of Lake Ontario, whether it be from your bed or dressing room. 3 additional bedrooms, each with their own ensuite, & a laundry room complete this level. Three bedrooms upstairs have unobstructed lake views. The entertainment options are endless in the lower level – from movie nights in the fully automated theatre with 16 speakers, to year-round golfing in the golf simulator, to hosting parties in the open concept rec/games room with wet bar. This level also offers a 5th bedroom, exercise room, wine wall, 2 full bathrooms (one with steam shower), & walk-up to backyard. This property offers numerous features including 3-level elevator, heated tiled floors & full home automation. Mature trees grace the perimeter of the grounds which are landscaped with manicured gardens, stone terraces, outdoor kitchen & a showstopping infinity saltwater pool from which to watch the sailboats glide past on the Lake. Embrace the very best of Oakville Waterfront Living at 2250 Chancery Lane W. (id:49269)
RE/MAX Escarpment Realty Inc.
315 Benita Court
Oakville, Ontario
Lovely classic 5 bedroom, 4.5 bathroom 2-storey red brick home located on an oversized lot on a family friendly court in coveted Southeast Oakville. The centre hall plan is perfect for entertaining family and friends. A classic chef's kitchen offers high end appliances and a large island open to a gracious sized breakfast area surrounded by windows. The family room with a fireplace is open to the kitchen. A separate dining room and living room with wood burning fireplace are perfect for more formal entertaining. The main level office with built-ins and large windows makes working at home a breeze. The second level offers a primary bedroom with ensuite and a walk-in closet as well as four light filled bedrooms and two more bathrooms. The lower level offers a recreation area with a bar and walk-up to the yard as well as a games room, workout area, storage rooms, laundry room and a full bathroom. A five-minute walk to St Vincent's, E.J. James and a fifteen-minute walk to Maple Grove and Oakville Trafalgar Highschool. Don't miss this opportunity to have your dream home in a wonderful community! (id:49269)
RE/MAX Aboutowne Realty Corp.
225 Trafalgar Road Unit# 2
Oakville, Ontario
Bright and spacious 830 sq.ft 2bedroom 1bath apartment in beautiful historic home in charming Old Oakville. Open Concept Living offers Beautiful and Bright Kitchen with large Dining and Living Room featuring a gorgeous Bay Window. Appliances include Fridge, Stove, Dishwasher and Stacked Washer/Dryer. AC/Heat pump ensures you will always be comfortable in this beautiful apartment. Access to lovely garden. Fabulous location! Steps away from the lakefront, shops and restaurants in beautiful downtown Oakville. Walking distance to the GO and the Brand New Community Centre. Once Parking Spot available and included. (id:49269)
Royal LePage Real Estate Services Ltd.
2102 Glenforest Crescent
Oakville, Ontario
Welcome to a captivating living experience that transcends the ordinary! Newly custom-built residence offering over 7,450 sq ft of curated living space magnificently set on a 100’ x 150’ manicured lot with pool and triple car garage. This 4+1 bedroom, 6.1 bath home exudes elegance and refinement. The interplay of textures, materials, thoughtful finishes and detailing makes every room a showcase of modern luxury. At the heart of the home is the open concept kitchen featuring oversized commercial grade appliances with double oven, with a fully equipped hidden pantry room like none other. Finely crafted full height seamless cabinetry and a large quartz island make for an ideal entertainment space. The kitchen flows through the generous breakfast room into a light filled great room with 16 ft floor to ceiling windows and numerous sliders. Perhaps one of the most special features of this home is the stunning dining room located in a private wing adorned with a wine feature-wall, 16 ft ceiling, dedicated servery and expansive windows. The upper level offers a private double door entry to the primary suite. 5-piece en-suite with heated large format, porcelain tiles, curbless shower and freestanding bathtub. The walk-in closet featuring custom floor to ceiling seamless cabinetry with integrated lighting and smoked glass display shelving. 3 large bedrooms with walk-in closets and en-suites. A spacious laundry room with task sink and plenty of storage completes this floor. A sophisticated lower level with Radiant heat floors, oversized walk-up, bedroom with en-suite glass framed gym, steam shower, sauna, wet bar with all the fixings & a plush private theatre. Thoughtfully appointed outdoor living spaces including a covered porch with double sided fireplace, outdoor kitchen with large built in BBQ and salt water pool with 2 deck fountains. And exceptionally tasteful home with timeless modern appointments rooted in function, good taste, and expert craftsmanship. (id:49269)
Century 21 Miller Real Estate Ltd.
2175 Marine Drive Unit# 505
Oakville, Ontario
Welcome to Ennisclare on the Lake 1, a lakeside Icon in Bronte, Southwest Oakville’s little treasure. This classic Cairncroft model, 1326 Square Feet, with a 164 SF Balcony has an ideal layout- with 3 walk-outs and sweet lake views! This Well maintained 2 bed, 2 bathroom apartment is freshly painted in warm neutral tones with fresh Berber carpet and like new appliances. Newer tile floor flows into the kitchen from the large foyer with a coat closet&big storage room. A convenient laundry closet and built in desk with a doorway and pass thru to the dining room, perfect for entertaining. Good size bedrooms, the primary with walk in closet and 4 piece ensuite, bright and open, both bedrooms have patio door walk outs to the private balcony with soothing lake views. Super amenities including fully equipped wood working room, Squash court, indoor driving range, tennis court, onsite property management and live-in superintendents, with a reasonable maintenance fee that includes all utilities, internet, even cable television. A western exposure means all day sun and sunsets from your huge balcony as well as Bronte's Canada Day fireworks display. A great lifestyle in a great location. Call today for your private viewing. (id:49269)
Royal LePage Real Estate Services Ltd.
120 Bronte Road Unit# 10
Oakville, Ontario
Fabulous Bronte Village live/work opportunity - Live upstairs and walk downstairs to work without going outside! Just a stroll away from restaurants, shops, marina, beach, and the Lake. 2836 sqft total finished space, consisting of approx. 1692 sqft of residential space + 600 sqft rooftop terrace + 472 sqft commercial street-level space + 660 sqft of finished space lower level. This beautiful townhome residence features 3 bedrooms, 2.5 baths, 9’ ceiling on 2nd floor, gas fireplace, primary bedroom 4-Pc ensuite with separate shower, soaker tub & walk-in closet, 3rd-floor laundry, 2nd-floor balcony, and a spacious private rooftop terrace, inside access to garage & street-level commercial space. The street-level commercial space has excellent exposure on Bronte Rd & Lakeshore Rd W., 11’ ceiling, and 2-Pc bath. Large, finished lower-level rooms share a 2-pc bath. Don’t miss this opportunity to open your business and enjoy Bronte Village's vibrant lifestyle. Or live the Bronte Village lifestyle at your doorstep and generate income from the street-level commercial space. Or generate income from both the street-level commercial space and residential. (id:49269)
Right At Home Realty
2486 Old Bronte Road, Unit #706
Oakville, Ontario
Welcome To 2486 Old Bronte Road. This Beautiful Open Concept 2 Bedroom, 2 Bathroom Unit Is In The New Horizon Built Mint Condos And Has Much To Offer. This Unit Features High Ceilings, West Facing Balcony Views And Laminate Flooring. Building Amenities Include Party Room, Roof Top Deck And Gym. Close To Shopping, Highway, Hospitals, And Schools. A Must See! (id:49269)
Psr
3078 Janice Drive
Oakville, Ontario
2953sq.f. of Finished Space! Better than New!!! Modern & Functional, Absolutely Stunning Executive T-H In The Preserve -Oakville! Truly Immaculate!3+2 Beds & 3+1Baths, Fantastic Layout. Dark Hdwd Throughout, 9'Ceiling M. Fl. Gorgeous Open Concept Eat-In Kitchen W' W/O To Great For Entertainer's Deck With Ample Yard Space! Living Rm. Combined with Dining Rm, Family Rm with Accent Stone Wall. Great Size Primary BR with W/I Closet & Modern 4Pc Ensuite with Soaker Tub, Glass Shower. Large 2nd with Chatedral Ceiling &3rd Bdrms, Fully Finished Basement offers Additional Bedrooms, Marble Tiled Bathroom, Great Rm with Kitchenette, Landry Rm… Shows 10+. (id:49269)
Right At Home Realty
312 Mary Street
Oakville, Ontario
Nestled in the heart of West Oakville, this inviting detached home offers the perfect blend of comfort, convenience, and potential. Situated in a family-friendly neighborhood and boasting a variety of appealing features, this property is sure to captivate your imagination. Inside, you'll find an inviting eat-in kitchen, perfect for family gatherings, and a separate living room for entertaining. This home offers three well proportioned bedrooms, plus an additional versatile room that can serve as either a fourth bedroom or office space. The abundance of bedrooms ensures ample space for growing families or accommodating guests. Two well-maintained bathrooms with vintage charm that offer both functionality and convenience. A cozy gas fireplace in the family room creates a warm and inviting atmosphere. It's the perfect spot to gather with loved ones during colder months. The property features a delightful garden with pear and peach trees. Imagine enjoying fresh fruit from your own backyard! This green oasis provides a tranquil space for relaxation and outdoor activities. This property offers incredible potential for renovation and customization, and with a little creativity, you can transform this house into your dream home. The covered front porch with welcoming arches adds to the home's curb appeal and offers a lovely space to relax and watch the world go by. With an attached double car garage with direct access from the lower level, you'll have plenty of space for parking and storage. Located in West Oakville, close to schools, parks, highways and all the amenities this desirable neighborhood has to offer. Whether you're looking for top-rated schools for your children or easy access to recreational activities, this location has it all. The property is being sold As is, Where is” (id:49269)
RE/MAX Escarpment Realty Inc.
2489 Taunton Road Road Unit# 410
Oakville, Ontario
Discover modern luxury and exceptional convenience in this spacious 740 sqft 1+Den condo with an attached private 10’ x 7’6” storage room. Step inside the bright, open-concept living space where you are drawn to stunning quartz countertops and a suite of high-end built-in Fulgor and Blomberg appliances. The kitchen boasts ample storage with two-tone cabinetry and tall uppers. Enjoy the well-appointed den, perfect for a home office or guest retreat, and the spacious master bedroom with its walk-in closet. Unwind in the wheelchair-accessible bathroom with a quartz-topped vanity and luxurious soaker tub. Enjoy your west-facing balcony with stylish tiles and solar lights. Secure underground parking is included, while additional underground parking is available for $87 monthly. Experience the ultimate in convenience: walk to shops, restaurants, groceries, the LCBO, and the steps-away Uptown Core Bus Terminal with easy highway access. Indulge in resort-like amenities, including an Outdoor Pool, Gym, Pilates Room, Zen Space, Cardio Room, Party Room, 5th-floor Terrace, Kids Zone, Wine Tasting Room, Chefs' Table, Theatre, Cards Room, Billiards, and Office Space. This impeccably designed condo offers everything for a luxurious, convenient, and superbly organized lifestyle. Don't miss out schedule your private viewing today! (id:49269)
Martin Group
329 Douglas Avenue
Oakville, Ontario
Step inside this elegant, timeless home in Old Oakville! This home is brimming with character yet blended with modern amenities to provide everyday convenience. Situated on a sprawling 100 x 150 lot, with over 4,100 sqft of finished living space, this property is steeped in charm including diamond & rectangular-patterned leaded glass windows, wood trim and millwork, exposed ceiling beams and hardwood floors. Standout features include two wood burning fireplaces on the main level and oversized dining and living rooms. The sunroom is emersed in sunlight with French doors to the backyard. The expanded kitchen includes a soaring ceiling, exposed red-brick wall, solid cherry cabinets, granite countertops plus a servery/bar area. Upstairs on the 2nd floor you will find the primary bedroom with 5-pc ensuite plus 2 additional large bedrooms and 3pc-bath. Brimming with natural light, the 3rd floor space can be used as a 4th bedroom, office or recreation room. A private backyard oasis, complete with in-ground saltwater gunite pool, irrigation system and professional, mature landscaping make it perfect for entertaining. There is a large, detached 2-car garage plus ample driveway parking. Ideally located within walking distance to downtown Oakville’s fabulous restaurants and shops, Whole Foods, new community centre and Oakville GO station. Close to many of Oakville's top-rated public and private schools. Come and fall in love with this special home! (id:49269)
RE/MAX Escarpment Realty Inc.
3303 Fox Run Circle
Oakville, Ontario
Discover luxury living in this meticulously maintained home nestled in a coveted location just minutes from the serene lakeside. Boasting 4 bedrooms and 5 bathrooms, this spacious yet inviting residence offers an ideal blend of elegance and comfort. Double door entry to a foyer that sets the tone for the rest of the home. The main level features a chef's kitchen, recently upgraded with stainless steel appliances appliances and finishes, perfect for culinary enthusiasts and entertaining alike. The second floor houses the bedrooms, including a lavish master suite with a spa-like ensuite bathroom. The third floor loft, complete with its own full bathroom, offers versatility as a guest suite or entertainment area. The property is surrounded by lush greenery and offers easy access to walking trails, parks, and children's play areas. Recent upgrades, totaling over $150,000, include new windows and casings, as well as hardwood flooring throughout, except for the cozy loft on the third floor. (id:49269)
Right At Home Realty Brokerage Unit 36
3500 Lakeshore Road W Unit# 126
Oakville, Ontario
Indulge in year-round vacation living at BluWater, Oakville's premier resort-style condo nestled along the picturesque shores of Lake Ontario. This magnificent 1,110 sq. ft. ground-floor suite offers an opulent lifestyle in an upscale complex immersed in breathtaking lake-centric surroundings. Featuring wide-plank engineered hardwood floors, designer tiles, deep baseboards, 10-foot ceilings, stone counters, pot lights, in-suite laundry, and an abundance of natural light through floor-to-ceiling windows with walkouts to a sprawling stone terrace granting direct pool access. Entertain effortlessly in the spacious living and dining areas seamlessly connected to the exquisite kitchen, complete with floor-to-ceiling cabinetry, granite counters, high-end appliances, and a breakfast bar island. The expansive primary suite boasts a terrace walkout, a walk-in closet, an additional double closet, and a luxurious 5-piece ensuite bathroom with an extra-deep soaker tub and a separate frameless glass shower. The generous 2nd bedroom features a walk-in closet and easy access to the lavish 3-piece main bathroom with an oversized shower. BluWater's amenities include a gym, yoga room, hot tub, sauna, party room, caterer’s kitchen, guest suites, and underground visitor parking, complemented by 2 underground parking spaces and a storage locker. With its proximity to shops, restaurants, highways, and the GO Station, this condo epitomizes the perfect blend of luxury and convenience. Your year-round vacation paradise awaits! Contact us for a viewing today. (id:49269)
Royal LePage Real Estate Services Ltd.
3500 Lakeshore Road W Unit# 129
Oakville, Ontario
Lakeview! Bask in the allure of glistening waters, breathtaking sunsets, & a resort-like lifestyle at the esteemed Bluwater Condos set on the serene shores of Lake Ontario. Exceptional building amenities cater to your every desire, while your luxurious ground-level 2-bedroom plus den suite awaits, boasting a sprawling 335 sq ft private terrace & uninterrupted lake views, fostering a united connection with nature whether entertaining guests or unwinding on a sunny summer day. Newly installed wide-plank hardwood floors (2020), 10’ ceilings, deluxe crown mouldings, pot lights, custom blinds, high-end appliances, stone counters, 2 lavish bathrooms, 2 walkouts, & expansive windows framing serene lake vistas ensure a sense of satisfaction & comfort in grand style. The living/dining room exudes elegance with a tray ceiling, custom built-in cabinetry with electric fireplace, & direct access to the terrace. The resident chef will delight in creating culinary masterpieces in the spectacular open-concept kitchen, equipped with the finest amenities. Retreat to the private primary suite, offering abundant closet space, a walkout, & a luxurious 5-piece ensuite bath with a deep soaker tub & separate glass shower. A second bedroom & an additional 3-piece bathroom, den & in-suite laundry complete this exceptional residence. Additionally, two adjacent underground parking spaces just steps from the elevator add to the convenience. Shops, dining, Bronte Harbour, lakeside parks, highways, & the GO Train Station are minutes away. Two parking spaces and locker! (id:49269)
Royal LePage Real Estate Services Ltd.
2263 Marine Drive Unit# 1103
Oakville, Ontario
Welcome to The Lighthouse, an established and well maintained building with outdoor pool in the heart of Bronte's waterfront community. This one bedroom suite with parking and locker offers 700 interior sq ft plus 85 sq ft of balcony. Newer kitchen cabinetry/counter/backsplash with stainless steel appliances and double sink. Bathroom with updated tile work, new toilet and vanity. Engineered hardwood flooring throughout. A sun-filled north facing unit with an ideal floor plan that lends itself to a very generous seating area while delivering on the need for a proper dining space. Nice sized bedroom with oversized floor to ceiling clothing wardrobe. Linen cupboard and a proper foyer entrance with double closet. A well presented, well maintained unit in a reputable building with long-time residents, with sauna, gym, library, workshop and more. A great opportunity to be in the heart of Bronte at a fantastic price per sq ft! Immediate occupancy available. (id:49269)
Century 21 Miller Real Estate Ltd.
3168 Watercliffe Court
Oakville, Ontario
Make it yours! This exquisite Fernbrook French Chateau-inspired masterpiece in prime Bronte Creek delivers luxury, lifestyle & location, along with a myriad of upgrades inside & out. The attractive exterior offers gorgeous professional landscaping and a tranquil backyard featuring a custom cedar deck & pergola overlooking a picturesque pond & woodlands. Satisfaction abounds with hardwood flooring spanning two levels, complemented by 9-foot main floor & basement ceilings, deep crown mouldings, California shutters, pot lights, stone counters, & stairs with iron pickets. The great room with a gas fireplace opens to the deck & yard, creating a seamless indoor-outdoor flow. Indulge your culinary passions in the stunning kitchen with upgraded cabinetry, valance lighting, island, granite counters, high-end stainless steel appliances & a generous, bright breakfast room to start your day. Formal entertaining is a delight in the elegant dining room, while the sunken main floor den offers a dedicated space for those who work from home. Venture upstairs to discover 3 spacious bedrooms, each with ensuite privileges & a handy laundry room. The primary bedroom, with its enchanting views of the pond & forest, features lavish marble 5-piece ensuite bathroom with a soaker tub & separate glass shower. Surrounded by parks & trails on the banks of Bronte Creek Provincial Park, upscale Bronte Creek is close to the hospital, shopping, restaurants, highways & the Bronte GO Station. (id:49269)
Royal LePage Real Estate Services Ltd.
2904 South Sheridan Way, Unit #203
Oakville, Ontario
Medical/professional office, boasting 1282 sqft of versatile space! This unit can be tailored to suit a variety of business needs, from executive suites to collaborative work areas. Situated in a prime location with easy access to the QEW/403 and amenities, this property provides unparalleled convenience for both clients and employees. Street facing signage and exclusivity available. Public elevator and plenty of parking in the rear lot. (id:49269)
Royal LePage Burloak Real Estate Services
2904 South Sheridan Way, Unit #301
Oakville, Ontario
Updated medical/professional office, boasting just under 3000 sqft of versatile space with a kitchenette. This unit can be tailored to suit a variety of business needs, from executive suites to collaborative work areas. Situated in a prime location with easy access to the QEW/403 and amenities, this property provides unparalleled convenience for both clients and employees. Street facing signage and exclusivity available. Public elevator and plenty of parking in the rear parking lot. (id:49269)
Royal LePage Burloak Real Estate Services
2904 South Sheridan Way, Unit #301b
Oakville, Ontario
Updated medical/professional office, boasting ~1486 sqft of versatile space and flexible zoning. This unit can be tailored to suit a variety of business needs, from executive suites to collaborative work areas. Situated in a prime location with easy access to the QEW/403 and amenities, this property provides unparalleled convenience for both clients and employees. Street facing signage and exclusivity available. Public elevator and plenty of parking in the rear parking lot. (id:49269)
Royal LePage Burloak Real Estate Services
2904 South Sheridan Way, Unit #301a
Oakville, Ontario
Updated medical/professional office, boasting ~1486 sqft of versatile space and flexible zoning. This unit can be tailored to suit a variety of business needs, from executive suites to collaborative work areas. Situated in a prime location with easy access to the QEW/403 and amenities, this property provides unparalleled convenience for both clients and employees. Street facing signage and exclusivity available. Public elevator and plenty of parking in the rear parking lot. (id:49269)
Royal LePage Burloak Real Estate Services
466 Speers Road Unit# 217
Oakville, Ontario
1250 sq. ft. Office with 5 offices and a kitchenette, Elevator, Oakville Transit on Speers, Gross Lease, All Utilities, Property Tax are Included in The Lease Rate. August 1 occupancy, easy access to Q.E, 403 & 407 via Dorval Drive or Third Line (id:49269)
Century 21 Miller Real Estate Ltd.
466 Speers Road S Unit# 301
Oakville, Ontario
Here is your chance to be part of Oakville's finest Executive office Space, this all inclusive opportunity office includes, Reception Service, One exclusive phone line, (Your phone will be Personally answered by our live attendant using your company's name during regular office hours), High speed internet hard wired kitchen use for one person, waiting room for visitors, after-hours entry system, office cleaning and maintenance, out door parking, heat and hydro, 24/7 access. Other services available to an nominal cost such as Wire less WiFi, Static IP Address, Lobby Directory Signage, Voicemail, External Transfer, Additional phone lines, calendar management, and clerical work, photocopies, fax/scanning,and postage system. We have other office spaces available as well from 141 to 392 sq.ft Call the listing Realtor (id:49269)
Realty Executives Plus Ltd.
466 Speers Road S Unit# 303
Oakville, Ontario
Here is your chance to be part of Oakville's finest Executive office Space, this all inclusive opportunity office includes, Reception Service, One exclusive phone line, (Your phone will be Personally answered by our live attendant using your company's name during regular office hours), High speed internet hard wired kitchen use for one person, waiting room for visitors, after-hours entry system, office cleaning and maintenance, out door parking, heat and hydro, 24/7 access. Other services available to an nominal cost such as Wire less WiFi, Static IP Address, Lobby Directory Signage, Voicemail, External Transfer, Additional phone lines, calendar management, and clerical work, photocopies, fax/scanning,and postage system. We have other office spaces available as well from 141 to 392 sq.ft Call the listing Realtor (id:49269)
Realty Executives Plus Ltd.
466 Speers Road S Unit# 309
Oakville, Ontario
Here is your chance to be part of Oakville's finest Executive office Space, this all inclusive opportunity office includes, Reception Service, One exclusive phone line, (Your phone will be Personally answered by our live attendant using your company's name during regular office hours), High speed internet hard wired kitchen use for one person, waiting room for visitors, after-hours entry system, office cleaning and maintenance, out door parking, heat and hydro, 24/7 access. Other services available to an nominal cost such as Wire less WiFi, Static IP Address, Lobby Directory Signage, Voicemail, External Transfer, Additional phone lines, calendar management, and clerical work, photocopies, fax/scanning,and postage system. We have other office spaces available as well from 141 to 392 sq.ft Call the listing Realtor (id:49269)
Realty Executives Plus Ltd.
466 Speers Road S Unit# 307
Oakville, Ontario
Here is your chance to be part of Oakville's finest Executive office Space, this all inclusive opportunity office includes, Reception Service, One exclusive phone line, (Your phone will be Personally answered by our live attendant using your company's name during regular office hours), High speed internet hard wired kitchen use for one person, waiting room for visitors, after-hours entry system, office cleaning and maintenance, out door parking, heat and hydro, 24/7 access. Other services available to an nominal cost such as Wire less WiFi, Static IP Address, Lobby Directory Signage, Voicemail, External Transfer, Additional phone lines, calendar management, and clerical work, photocopies, fax/scanning,and postage system. We have other office spaces available as well from 141 to 392 sq.ft Call the listing Realtor (id:49269)
Realty Executives Plus Ltd.
466 Speers Road S Unit# 339
Oakville, Ontario
Here is your chance to be part of Oakville's finest Executive office Space, this all inclusive opportunity office includes, Reception Service, One exclusive phone line, (Your phone will be Personally answered by our live attendant using your company's name during regular office hours), High speed internet hard wired kitchen use for one person, waiting room for visitors, after-hours entry system, office cleaning and maintenance, out door parking, heat and hydro, 24/7 access. Other services available to an nominal cost such as Wire less WiFi, Static IP Address, Lobby Directory Signage, Voicemail, External Transfer, Additional phone lines, calendar management, and clerical work, photocopies, fax/scanning,and postage system. We have other office spaces available as well from 141 to 392 sq.ft Call the listing Realtor (id:49269)
Realty Executives Plus Ltd.
466 Speers Road S Unit# 341
Oakville, Ontario
Here is your chance to be part of Oakville's finest Executive office Space, this all inclusive opportunity office includes, Reception Service, One exclusive phone line, (Your phone will be Personally answered by our live attendant using your company's name during regular office hours), High speed internet hard wired kitchen use for one person, waiting room for visitors, after-hours entry system, office cleaning and maintenance, out door parking, heat and hydro, 24/7 access. Other services available to an nominal cost such as Wire less WiFi, Static IP Address, Lobby Directory Signage, Voicemail, External Transfer, Additional phone lines, calendar management, and clerical work, photocopies, fax/scanning,and postage system. We have other office spaces available as well from 141 to 392 sq.ft Call the listing Realtor (id:49269)
Realty Executives Plus Ltd.
466 Speers Road S Unit# 342
Oakville, Ontario
Here is your chance to be part of Oakville's finest Executive office Space, this all inclusive opportunity office includes, Reception Service, One exclusive phone line, (Your phone will be Personally answered by our live attendant using your company's name during regular office hours), High speed internet hard wired kitchen use for one person, waiting room for visitors, after-hours entry system, office cleaning and maintenance, out door parking, heat and hydro, 24/7 access. Other services available to an nominal cost such as Wire less WiFi, Static IP Address, Lobby Directory Signage, Voicemail, External Transfer, Additional phone lines, calendar management, and clerical work, photocopies, fax/scanning,and postage system. We have other office spaces available as well from 141 to 392 sq.ft Call the listing Realtor (id:49269)
Realty Executives Plus Ltd.
466 Speers Road S Unit# 321
Oakville, Ontario
Here is your chance to be part of Oakville's finest Executive office Space, this all inclusive opportunity office includes, Reception Service, One exclusive phone line, (Your phone will be Personally answered by our live attendant using your company's name during regular office hours), High speed internet hard wired kitchen use for one person, waiting room for visitors, after-hours entry system, office cleaning and maintenance, out door parking, heat and hydro, 24/7 access. Other services available to an nominal cost such as Wire less WiFi, Static IP Address, Lobby Directory Signage, Voicemail, External Transfer, Additional phone lines, calendar management, and clerical work, photocopies, fax/scanning and postage system. We have other office spaces available as well from 141 to 392 sq.ft Call the listing Realtor (id:49269)
Realty Executives Plus Ltd.

