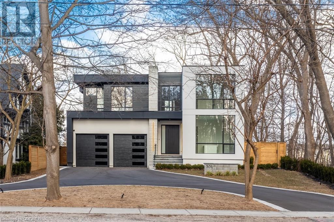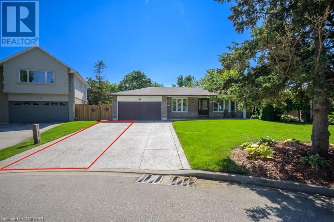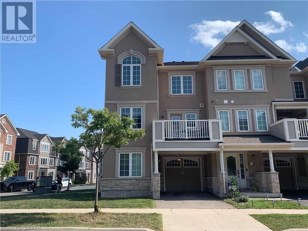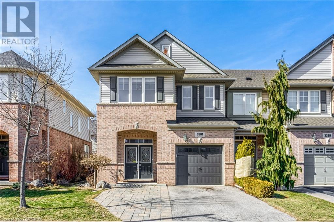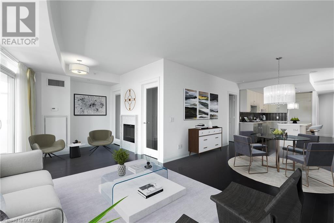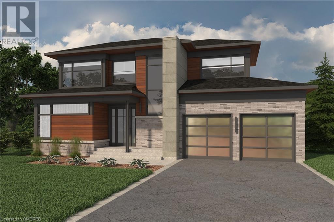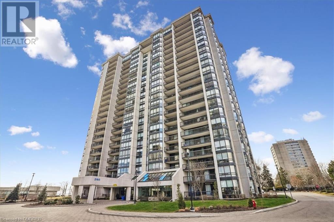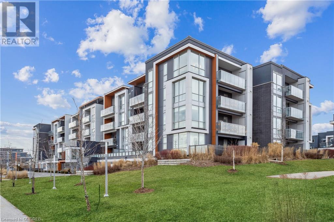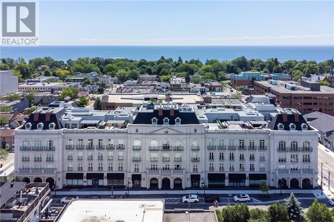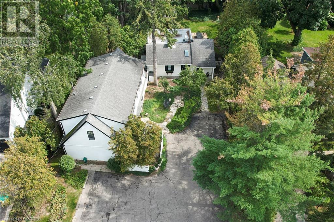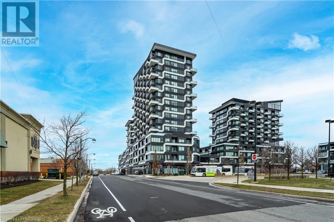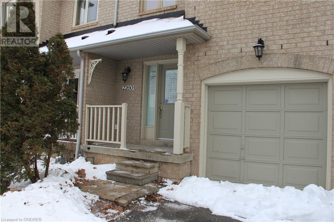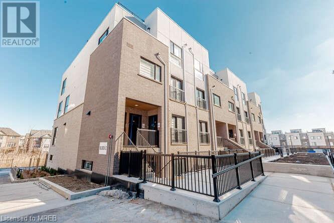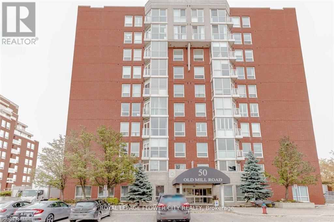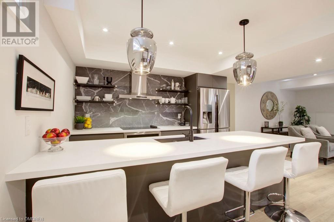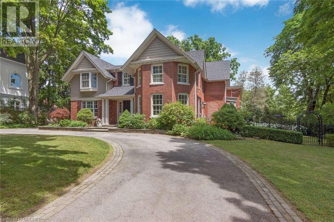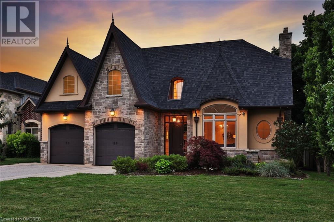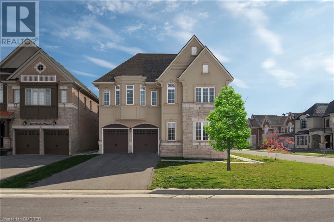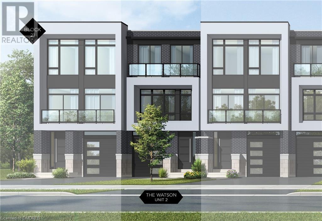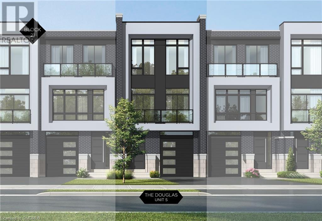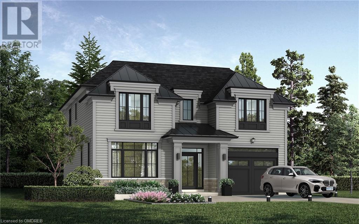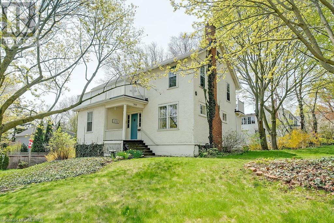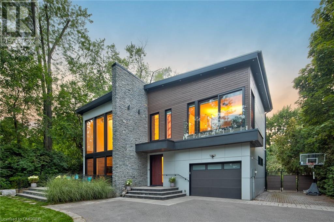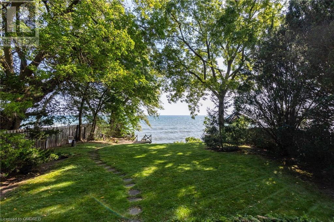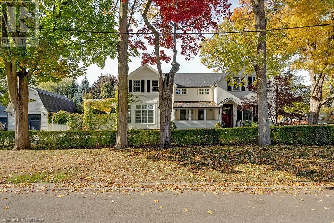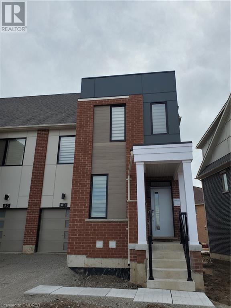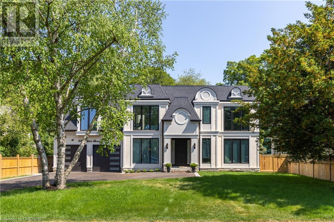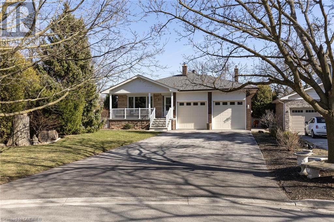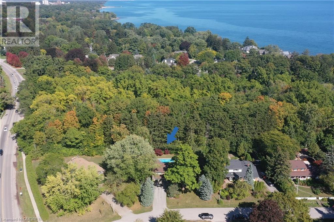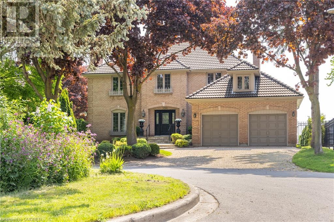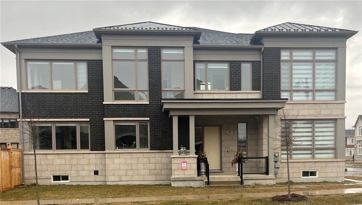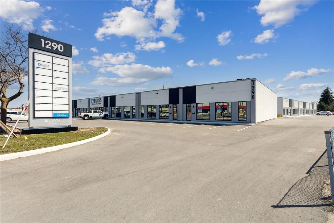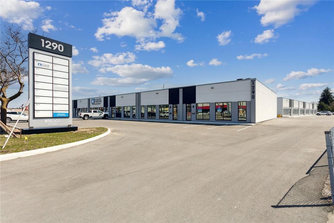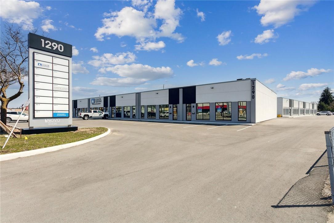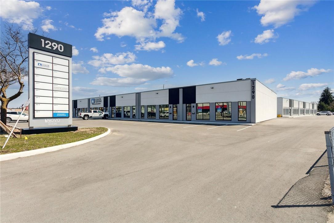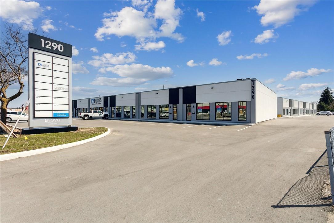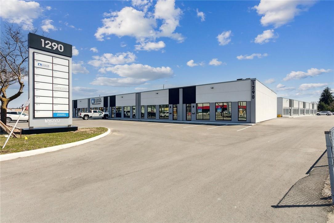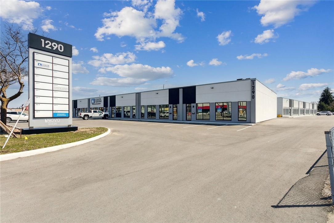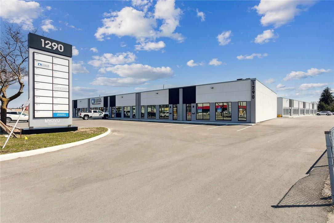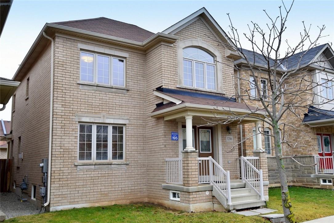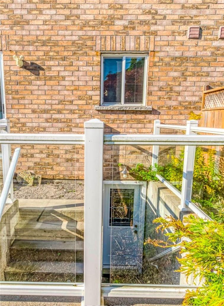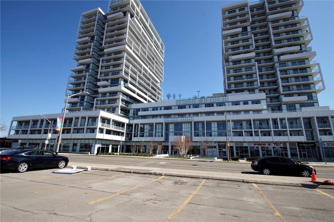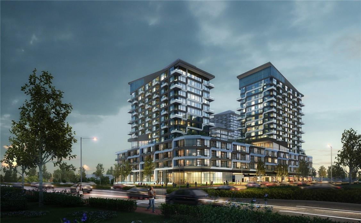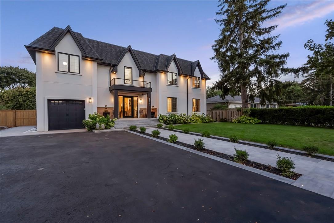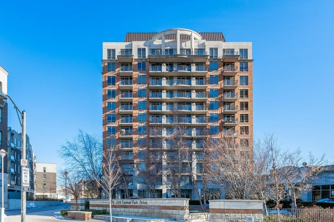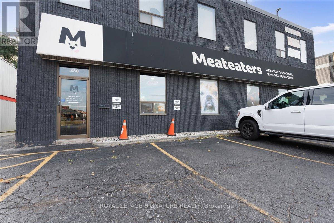301 Lakeshore Road W
Oakville, Ontario
Contemporary brand new custom home sit on a private 75 by 141 ft lot surrounded by mature trees. Sun-filled 4+1 bedrooms / 5+1 washrooms, over 3800 sq ft plus a fully finished walk-up basement. Meticulously built by Scott Ryan and luxuriously designed by Keeren Design. This lot boasts a rare extra large circular driveway that can park over 8 cars. The main floor features soaring 10-foot ceilings, open-concept design w/ oversized floor to ceiling windows, Radiant heated porcelain tile flooring throughout main and lower levels, pot lights throughout, Open white Oak staircases w/ glass panels. The great room boasts approximately 11 ft ceilings, gas fireplace surrounded w/ beautiful book-matched porcelain tiles and white oak floating shelving. Gourmet chef’s kitchen features Italian-made cabinetry w/ Quartz countertop and backsplash, top of the line stainless steel appliances plus a unique fully equipped secondary kitchen on the main level! The main floor office features custom B/I cabinetry, shelving, oversized window overlooking the professionally landscaped front yard. 2nd floor features 9ft ceilings, skylight, hardwood flooring, Spacious primary bedroom features a 5 pc spa-like bathroom with heated floors. All bedrooms each include their own private ensuite washroom! All closets have custom B/I cabinetry and closet organizers. Laundry room w/ B/I cabinetry also conveniently located on the bedroom level. The fully finished lower level features high 9 foot ceilings, a custom wet bar w/ B/I dishwasher, wine and beverage fridges, B/I gas fireplace, media room, additional bedroom, 3 pc bath, and a large storage room. Step outside to an over-sized back porch, custom glass panels and backyard surrounded by mature trees. Steps to the Lake, Prestigious Appleby College, Short walk to surrounding cafes, Fortinos, medical clinic, community centres, Downtown Oakville boutiques & restaurants.Mins to Oakville GO Station and the QEW for an easy commute to downtown Toronto! (id:49269)
Right At Home Realty
2444 Woburn Crescent
Oakville, Ontario
This rental is for the basement unit only. It provides ample room for comfortable living, with a separate entrance. Boasting one generously sized bedroom plus a versatile den. The recent renovations, featuring light vinyl flooring, pot lights throughout the unit creates a warm and inviting space. The kitchen has been upgraded with brand new stainless steel appliances and sink, bright white cabinets with stunning finishes, and laminate countertops. Furthermore, this basement unit comes with the convenience of one parking space, use of the sundrenched pebbled patio size is 30' x 25'. Close to major highways, schools, public transit, shopping and restaurants. Easy access to GO train, walking distance to Bronte Harbour and Lake Ontario. This unit is a non smoking and no pets. (id:49269)
RE/MAX Aboutowne Realty Corp.
201 Ellen Davidson Drive
Oakville, Ontario
Welcome To Prestigious The Preserve Built By Mattamy Homes. Luxurious Living Space Large Porch W/A Spacious Den & 9 Foot Ceilings. The Gourmet Kitchen Features Upgraded Cabinets Quartz Counter Large Under Mount Sink Large Breakfast Area Open Concept Get Rm With Large Windows & Walk Out To A Balcony. Oversized Windows, And More...Close To New Oakville Hospital, Highways, Great Schools, Stainless Steel Fridge, Stove, Hood, Microwave, Washer/Dryer, All Elf's. Use Of Stainless Steel Stove, Fridge, Built In Dishwasher, White Washer And Dryer, Electric Light Fixtures, Blinds Throughout, Garage Door Opener, Remote. (id:49269)
Royal LePage Real Estate Services Ltd.
3301 Stalybridge Drive
Oakville, Ontario
Your Dream Come True! Stunning FREEHOLD END-UNIT townhome nestled in Desirable BRONTE CREEK, OAKVILLE—boasting almost 3000 total sqft! The moment you step inside, the open concept floor plan wraps you in warmth. A cozy great rm w/a warm gas fireplace, elegant hardwood floors that dance t/o the main level, & a separate dining rm that's perfect for gatherings. The heart of the home, A stunning, updated/reno'd eat-in kitchen that’s a true showstopper, boasting crisp white cabinetry, chic quartz countertops, backsplash & newer stainless steel appliances waiting to bring your culinary dreams to life. Let's talk about upstairs—your private oasis. The primary suite is a private retreat w/an organized walk-in closet, updated/reno'd 5pc ensuite, w/a soaker tub & sleek glass shower for those spa-like moments. Plus, 2 additional bedrooms, an open flex rm w/extra space for a game room, home office or an extra family room & the handy upper-level laundry, life here is as seamless as it is luxurious. Downstairs, the basement opens up a world of possibilities, from media marathons to your private gym sessions, an extra bright bedroom for guests or teenagers, a 3-piece bath & tons of extra storage space to keep your life organized. But there's more! Landscaped front & back, with a fully fenced backyard that promises endless summers of joy & privacy with stone patio for that new outdoor dining set! But the goodness doesn’t end there— enjoy an extended stone front walkway that welcomes you home, ample parking for 3 cars & inside entry into the garage adding that extra layer of convenience & security. New Roof Shingles in 2023. Bronte Creek Living means a lifestyle filled w/mature natural beauty, embraced by 14 Mile Creek, Bronte Creek Prov.Park, minutes to hwys, shopping, Hospital, great schools, parks, pond, hiking trails, ravines & more! This is not just a home; it's a lifestyle waiting for you to say 'yes' to. Let's make it yours today! Some Yard pics are virtually staged (id:49269)
RE/MAX Escarpment Realty Inc.
11 Bronte Road Unit# 316
Oakville, Ontario
PANORAMIC views of Lake Ontario, marina and park from your expansive terrace at Bronte’s luxury condominium “The Shores”. This 2 bedroom + den, 2.5 bath Suite offers 1464 sq ft of luxurious living in a well thought out floor plan. Open concept living room, dining room and kitchen allows you to capture the water view all day long! Living Room features a fireplace and sliding door to the 32 ft terrace where you can enjoy unobstructed views of the lake. A Dining Room area gives space to entertain family and friends. Kitchen features neutral cabinet design, gas stove, built-in fridge and large island with seating for informal dining. Oversized Den area allows you to work from home comfortably or its a cozy place to watch TV. The principal bedroom offers a fireplace, walk-in closet, double closets for plenty of storage, large 5 pc ensuite with freestanding tub and glass doors that lead to water views. Your guests will love the split bedroom layout giving a privately situated 2nd bdrm with walk out to the terrace, walk in closet and 3 pcs ensuite. Stackable W/D (2023) & a 2 pc powder room complete this special suite. The Shores amenities are superior, offering its residents: 24-hour concierge, roof-top lounge area with BBQ’s. Relax by the outdoor pool and hot tub, party rooms, theatre room, pool table room, gym, guest suite and wine tasting room with private storage. Enjoy the Bronte Vibe of restaurants, waterfront paths right outside your door. Photos digitally staged. MOVE IN AND ENJOY! (id:49269)
RE/MAX Escarpment Realty Inc.
155 Stewart Street
Oakville, Ontario
Opportunity knocks! Custom home to be built! This is your chance to envision and construct your dream home on a prime 57’ x 123’ lot nestled in the heart of Central Oakville. A home isn’t just a structure; it’s your haven, your sanctuary, a reflection of who you are. Picture yourself in a meticulously crafted home tailored precisely to your specifications. Pine Glen Homes, an esteemed award-winning builder boasting a portfolio of over 400 successful projects, is committed to bringing your vision to life. They will take the time to understand your needs and preferences, collaborating closely to ensure your new home aligns precisely with your lifestyle, personality, and dreams. Enjoy the added peace of mind with the inclusion of a Tarion Warranty. Located in a family-centric neighbourhood mere steps from Elementary School Catholic Sainte-Marie, Oakwood Public School, and the vibrant offerings of Kerr Village and downtown, this location caters to all. Ideal for commuters, offering easy access to highways and the GO Train. Don’t miss this incredible opportunity to personalize your dream home from top to bottom! (id:49269)
Royal LePage Real Estate Services Ltd.
2180 Marine Drive Unit# 1704
Oakville, Ontario
1704 is a light filled, well maintained suite with good, private and larger entertainment areas. Views to the NE and SE over treed neighbourhoods, the beautiful and award winning Ennisclare gardens and Lake Ontario. A combination of Berber style broadloom and engineered flooring makes this an inviting, warm residence. For the home cook the classic black and white kitchen has an ideal work triangle with plentiful cupboarding and quartz countertops. Two spacious bedrooms: the primary bedroom has a very generous walk in closet and spacious bathroom ensuite with shower stall (grab bars and convenient drop down shower seat). The second bedroom has double closeting and an adjacent 4 piece bathroom with tub / shower combination. Off the family room, the balcony has sunny morning exposure with views to Lake Ontario. Ennisclare Lake II is resort style living at it's finest with 24 hour security at the gatehouse, stellar common facilities including a fireside party room overlooking the lake, media room, library, billiard room, golf range, squash court, table tennis, greenhouse enclosed pool and spa, sauna, hobby room, car wash facilities, tennis courts, sun deck and bike storage. There are regular social activities including excursions, bridge club, mahjong... Walk to shops, restaurants, two marinas, yacht club, wild fowl protection park and trail ways, a stone beach and water front pathway. Perfect! (id:49269)
Royal LePage Real Estate Services Ltd.
3028 Creekshore Common Unit# 309
Oakville, Ontario
Discover your next home at 3028 Creekshore Common, Unit 309 a tranquil haven situated in an inviting boutique building. This stunning condo, spread across a generous 970 sq ft, welcomes its new residents with open arms. Upon entering, you'll be greeted by sleek dark laminate flooring and an abundance of natural light that illuminates the entire space. The heart of this condo is the modern kitchen, equipped with stone countertops and a spacious island, ideal for culinary enthusiasts and social gatherings alike.Featuring a practical split bedroom layout for enhanced privacy, each bedroom serves as a peaceful escape. The master suite stands out with its large ensuite bathroom, featuring double sinks, and a walk-in closet designed to accommodate ample wardrobe essentials.The private balcony offers south-facing views that promise to enchant daily. With one parking space included, convenience meets luxury in this beautiful community. Embrace the chance to make this your new home. (id:49269)
RE/MAX Escarpment Realty Inc.
300 Randall Street Unit# 304
Oakville, Ontario
Award-winning Rosehaven construction rich with Parisian nostalgia, complete with an elegant stone façade that offers the absolute best of lavish finishes. #304 is a stunning one-bedroom plus DEN suite with 1,807 sq ft of opulent living space – featuring large principal rooms, hardwood flooring, meticulous marble detailing in rotunda and bathrooms, breathtaking millwork, and magnificent exotic wood details. The kitchen and great room are open concept which is ideal for entertaining. Kitchen offers beautiful custom cabinetry, gleaming hardware and top-of-the-line professional appliances. Walk out from Dining to private Terrace. Spacious laundry room with built-in cabinetry. The principal 4pc ensuite is a spa-like retreat with glass shower, double vanity and separate water closet with glass enclosure. Principal retreat with walk in closet and access to the juliette balcony. Suite comes equipped with Crestron system that manages the lighting and power blinds throughout. Two parking spaces, as well as a locker. Luxuriate in living just steps from the Lake and the many fine Oakville restaurants and shops. Some photos virtually staged (id:49269)
RE/MAX Escarpment Realty Inc.
1182 Linbrook Road
Oakville, Ontario
Rare opportunity to own a 5 unit residential property. All units have been recently renovated. On a 15,000 square foot lot which can be developed into a single luxury home in the future. Lot suits a modern build. If interested, request to see plans for a new house that were drawn. 4 units are currently leased for a monthly income of $10,350. The fifth unit would get $2,250. High monthly cash flow from a residential property in this price range. Big lots in Southeast Oakville have appreciated well as they allow for the development of larger homes. As they become more scarce, that trend is likely to continue. Given these units are recently renovated, this is an excellent land-banking opportunity. 5 kitchens worth of appliances. 2 sets of laundry equipment. Split systems for heating/cooling. Window coverings and electric light fixtures. Walk to schools in Morrison. (id:49269)
Century 21 Miller Real Estate Ltd.
2481 Taunton Road Unit# 461
Oakville, Ontario
Beautifully appointed and tastefully designed and decorated 1 bedroom plus den unit in Oakville’s Oak & Co Condominium. Located in the heart of Oakville’s Uptown Core, this unit presents an open concept layout with laminate flooring throughout. Sleek and modern kitchen boasts stainless appliances, stylish subway tile backsplash and quartz countertops. Kitchen streams into generous living/dining area with walk-out access to your private balcony. Primary bedroom showcases walk-in closet, large picture window and lovely 3 piece ensuite bath with double glass shower. Den offers versatility as an office or guest bedroom. Gorgeous updated main 4 piece bath. This unit includes 2 underground parking spaces side by side and a locker directly beside the unit. Prime location just minutes from Sheridan College, Oakville Trafalgar Memorial Hospital, shopping, restaurants, parks, trails & major highways. Incredible amenities included concierge service, outdoor garden/BBQ terrace with an outdoor pool, party room, fitness room, sauna, yoga studio and visitor parking! (id:49269)
RE/MAX Real Estate Centre Inc
2260 Arbourview Drive
Oakville, Ontario
Location! Location! Location! Beautiful townhome with great backyard! Premium ravine lot with finished walkout basement on a high demand street in desirable Westmount. Amazing private backyard! Lovely entry with ceramics flooring and oak staircase. Bright eat in kitchen with ceramics and wall opening. Open concept living and dining room with corner gas fireplace, hardwood flooring and walkout to deck. Master bedroom with hardwood floor, ensuite bath and walk-in closet. Spacious bedrooms with hardwood floors. Fabulous finished walkout basement with recreation room, games area and 3 piece bath. Close to hospital, parks, trails, schools, shopping, Glen Abbey Recreation centre and easy access to highways and GO Station. No pets and no smokers. Credit check and references. (id:49269)
Forest Hill Real Estate Inc.
349 Wheat Boom Drive Unit# 123
Oakville, Ontario
*Exclusive* Fully Furnished Brand-New End Unit! W/O Terrace In Back And Two Private Entrances! Upgraded Laminated Floor T/O. 2 Furnished Bedrooms And pull-Out Sofa Bed In Living Room. Primary Bedroom W/King Bed, custom W/I Closet, And Private Ensuite W/ Standing Shower.2nd Bed W/Queen Bed, W/I Closet. 2nd Bathroom W/tub. Living and Dining Area Have Direct Access To Private Rear Patio. Suite Include A Work Desk and Coffee/Bar Stand. Modern Kitchen W/Breakfast Bar and Stools. Brought Breakfast Area W/Dining Table. Separate Ensuite Laundry Room. Tons of Storage Space 1 Underground Parking Spot. Hugh Quality Finishes Throughout! Minto Oakvillage Stacked Townhomes Are Perfectly Located Minutes From Major highways, Go Train/Bus Station, Oakville Trafalgar Hospital, and everyday Conveniences(Grocery Stores, Walmart., Costco Canadian Tire, Restaurants). *** This Tastefully Decorated Unit Is A Must See!! (id:49269)
RE/MAX Real Estate Centre
50 Old Mill Road Unit# 709
Oakville, Ontario
Completely Fully Renovated Bright, 1 Bedroom + Den Condo, Kitchen Has New Quartz Counters And New Stainless Steel Appliances & Faucet, Freshly Painted And Updated With New Broadloom In Bedroom And Den, Underground 2 Parking And 2 Storage Locker Are Included. Steps To Beautiful Downtown Oakville, Go Station And Easy Highway Access.Unique Floor Plan 9 Feet High Ceilings,Walking Distance To Schools, Shopping, Oakville Mall, Waterfront Trails & Downtown Oakville!The Primary suite also has large windows and a walk-in closet. The building offers lots of visitor parking, as well as an indoor pool, a gym & 2 party rooms with kitchen. Shopping is minutes away and the local Recreation Centre, Ensuite Laundry, Juliette Balcony, (id:49269)
Royal LePage Flower City Realty
164 Maurice Drive Unit# Apt 2
Oakville, Ontario
Fully Furnished Executive Retreat located in Old Oakville. Located walking distance to many restaurants, coffee shops, retail stores, lake and lakefront trails. Apartment is located in lower level of newly built custom home. Spacious and luxurious 950 sq. ft. that is fully furnished. Perfect for people visiting from out of town, or renovators needing a temporary place to reside. High ceilings in the main living area that includes; Living room, dining room, and fully equipped kitchen. The kitchen incudes full size 36 fridge with water and ice, full size cook top range, built-in oven, dishwasher and microwave. Grand island with four bar stools. High end finishes and comfortable furnishings. Modern electric fireplace with heat option. Primary bedroom with queen size bed, dresser and mirrored double closet, plus walk-in closet. Private laundry room with full size washer and dryer. Natural light with most windows having west exposure providing afternoon sunshine. Apartment is fully insulated with safe and sound insulation to reduce noice transmission. Includes all utilities, heat, hydro, water, cable and wifi. Professionally cleaned monthly. Two exclusive parking spots on driveway. Optional 2nd Room for Bedroom or Office etc. Better than hotel accommodations. Public transportation, one short bus ride to GO Train, 30 minutes to Metro Toronto or one hour to Niagara region. (id:49269)
Sutton Group Quantum Realty Inc.
65 Thomas Street
Oakville, Ontario
Grand-scale landmark Old Oakville residence located south of Lakeshore and fully renovated on one of the largest properties in the district. An architecturally significant home with exquisite finishes and detailing with the feel and freshness of high-end new construction. This property is known for its privacy and estate-style entrance by way of circular driveway and secondary service driveway at the rear of the property. Large scale entrance foyer with high ceilings leads to a bright Living Room with bay window, gas fireplace and walk-out to a stone porch overlooking the garden. A beautiful Dining Room features a large south-facing bay window and sophisticated period detailing. The Kitchen features centre island, granite counters, recent built-in appliances and sunny breakfast room. The Kitchen opens through to the large Family Room with built-in, gas fireplace, Samsung Art TV, and French doors leading to the patio and garden. The main floor also features walk-in wine refrigerated storage, laundry room, spacious Den/Office which can also be used as a ground floor Fourth Bedroom with Ensuite privileges. Three bedrooms upstairs, including Primary with dramatic vaulted ceiling, large dressing room and beautifully renovated (2018) his and hers luxury Ensuite Bathrooms with heated floors. The two further bedrooms share a Jack & Jill renovated Ensuite (2018) with zero-threshold glass shower & heated floors. Dry & bright finished basement Recreation Room and Games Room. Top of the line mechanicals, furnace and AC (2020), All new electrical (2005), Culligan Water System (2021), New Roof (2021). Impeccably maintained home and fully fenced garden with fabulous landscaping and hardscaping including numerous patios. Large lot 104' x 157' has plenty of room for a pool. Detached two-car Garage with additional storage. One block to the shops and restaurants Downtown Oakville and two blocks to the lake and Harbour, Oakville Club and more yet set amidst wonderful privacy. (id:49269)
Royal LePage Real Estate Services Ltd.
1296 Cumnock Crescent
Oakville, Ontario
SPECTACULAR 0.566 ACRE property surrounded by towering trees, sprawling gardens, and backing onto Kings Park Woods. Nearly 25,000 sq. ft. of serenity and privacy abound in this picture perfect Muskoka-like setting located on one of SE Oakville’s signature streets. An ample interlocked driveway leads you through the gracious front yard to the impressive 3-car garage. This meticulously maintained home has been lovingly cared for by the same owners for over 40 years! Large principal rooms, including formal living and dining rooms, extended kitchen/breakfast area addition and open concept family room create a functional flow perfect for both day-to-day life and entertaining. An abundance of windows make this a bright home with wonderful views of the front streetscape and the rear forested vistas. Multiple fireplaces and hardwood floors throughout the main level create a warm atmosphere. The laundry room provides garage access. Upstairs, the vast principal bedroom has 3 double closets, built-in bookcases, a 3pc ensuite and steps up to even more flex space. Two additional bedrooms and a 4pc bathroom with jacuzzi tub complete this level. A true backyard oasis with mature trees and gardens, full irrigation system, and the perfectly situated pool that gets bathed in sunlight. Newer roof, furnace and electrical panel,garge has 50amp service for lift or EV capabiltiy. Walk to the best public and private schools Oakville has to offer, including OT and St. Mildred’s and short distance to shoppping. This incredible property allows for a generous footprint to build new or renovate and expand the existing charming home. (id:49269)
RE/MAX Escarpment Realty Inc.
1035 Truman Avenue
Oakville, Ontario
THIS STUNNING CUSTOM HOME IS AN ARCHITECURAL AND DESIGNER GEM French Chateau inspired, with over 6,300 SF (4,205 AG) of impeccably finished space on a spectacular lot. Rarely do homes of this caliber come to market in this highly sought after neighborhood. This beautiful home captures both timeless design and modernity. From the moment you step inside, you'll be struck by the grand entry with Juliet balcony, marble tile with inlay and custom millwork. Here's just a few of the luxury features: Gorgeous chef's kitchen with high-end appliances. Wolf gas range, Sub-Zero fridge, B/I Miele D/W, Microwave & coffee maker, island bar fridge. Quartz counters and backsplash. 10'-20' ceilings on main, 9' on 2nd and lower level. Crown moldings T/O. Pot lighting T/O. 10 baseboards. Hunter Douglas blinds T/O. Gorgeous wide-plank hand scraped maple hardwood flooring with marble inlays. 4 Security cameras. Enjoy the tranquility and privacy of the large covered patio, outdoor kitchen with BBQ, Grill, beer taps, smoker and wood burning pizza oven. Lower level has theater area with built-in speakers, wet bar, sauna, steam shower, guest bedroom and office. Just a few minutes to highly rated schools, shopping, restaurants, golf, GO station, Oakville's beautiful downtown and lakefront walkways. 10+++ (id:49269)
RE/MAX Aboutowne Realty Corp.
2163 Vineland Crescent
Oakville, Ontario
Move into luxury with this gorgeous corner-detached home in River Oaks! Built by Biddington Homes, this 3490 sqft executive home is designed to impress – with an open and flowing floor plan, 9-foot ceilings on both floors, and natural light all around. You'll fall in love with the showpiece open staircase as you enter the home and be warmed by the gas fireplace in the family room. The kitchen features stainless steel appliances and luxurious granite countertops, while carpet-free hardwood flooring offers a clean and functional ambiance. There are four spacious bedrooms for your convenience - each with access to a washroom and plenty of closet space. Plus, there's a fully finished basement with a kitchen that features a sink and fridge, living room with fireplace, and two additional bedrooms. Don't miss out on this unique opportunity - book your viewing now! (id:49269)
Real Broker Ontario Ltd.
Unit 2 Block 21
Oakville, Ontario
Nestled in an immensely desired mature pocket of Old Oakville, this exclusive Fernbrook development, aptly named Lifestyles at South East Oakville, offers the ease, convenience and allure of new while honouring the tradition of a well-established neighbourhood. A selection of distinct freehold models, each magnificently crafted, with spacious layouts, heightened ceilings and thoughtful distinctions between entertaining and contemporary gathering spaces. A true exhibit of flawless design and impeccable taste. “The Watson”; 3132 sqft of finished space, 3 beds+3.5 baths. Optional layouts for the ground & upper. Garage with interior access to mudroom, ground floor laundry, family room. Elevator services all levels. Quality finishes are evident; with 10’ ceilings on the main, 9’ on the ground & upper levels. Large glazing throughout, glass sliders to both rear terraces & front terrace. Quality millwork & flooring choices. Customize stone for kitchen & baths, gas fireplace, central vacuum, recessed LED pot lights & smart home wiring. Chef’s kitchen w/top appliances, dedicated breakfast, overlooking great room. Primary retreat impresses with large dressing, private terrace & spa bath. No detail or comfort will be overlooked, with high efficiency HVAC, low flow Toto lavatories, high R-value insulation, including fully drywalled, primed & gas proofed garage interiors. Expansive outdoor spaces; three terraces & a full rear yard. Perfectly positioned within a canopy of century old trees, a stone’s throw to the state-of-the-art Oakville Trafalgar Community Centre and a short walk to Oakville’s downtown core, harbour and lakeside parks. (id:49269)
Century 21 Miller Real Estate Ltd.
Unit 5 Block 21
Oakville, Ontario
Nestled in an immensely desired mature pocket of Old Oakville, this exclusive Fernbrook development, aptly named Lifestyles at South East Oakville, offers the ease, convenience and allure of new while honouring the tradition of a well-established neighbourhood. A selection of distinct models, each magnificently crafted, with spacious layouts, heightened ceilings and thoughtful distinctions between entertaining and contemporary gathering spaces. A true exhibit of flawless design and impeccable taste. “The Douglas”; 3418sqft of finished space, 3 beds+3.5 baths. Optional layouts for the ground & upper. Garage with interior access to mudroom, ground floor laundry, family room. Elevator services all levels. Quality finishes are evident; with 10’ ceilings on the main, 9’ on the ground & upper levels. Large glazing throughout, glass sliders to both rear terraces & front terrace. Quality millwork & flooring choices. Customize stone for kitchen & baths, gas fireplace, central vacuum, recessed LED pot lights & smart home wiring. Chef’s kitchen w/walk-in pantry, top appliances, dedicated breakfast, overlooking great room. Primary retreat impresses with two dressing rooms, private terrace & spa bath. No detail or comfort will be overlooked, with high efficiency HVAC, low flow Toto lavatories, high R-value insulation, including fully drywalled, primed & gas proofed garage interiors. Expansive outdoor spaces; three terraces & a full rear yard. Perfectly positioned within a canopy of century old trees, a stone’s throw to the state-of-the-art Oakville Trafalgar Community Centre and a short walk to Oakville’s downtown core, harbour and lakeside parks. (id:49269)
Century 21 Miller Real Estate Ltd.
Lot 9 Macdonald Road
Oakville, Ontario
Nestled in an immensely desired mature pocket of Old Oakville, this exclusive Fernbrook development, aptly named Lifestyles at South East Oakville, offers the ease, convenience and allure of new while honouring the tradition of a well-established neighbourhood. A selection of distinct detached single family models, each magnificently crafted with varying elevations, with spacious layouts, heightened ceilings and thoughtful distinctions between entertaining and principal gathering spaces. A true exhibit of flawless design and impeccable taste. “The Chisholm”; detached home with 47-foot frontage, between 2,778-2,842 sf finished space w/an additional 1000+sf (approx)in the lower level & 4beds & 3.5 baths. Mudroom, den/office, formal dining & expansive great room. Quality finishes are evident; with 10’ ceilings on the main, 9’ on the upper & lower levels and large glazing throughout, including 12-foot glass sliders to the rear terrace from great room. Quality millwork w/solid poplar interior doors/trim, plaster crown moulding, oak flooring & porcelain tiling. Customize stone for kitchen & baths, gas fireplace, central vacuum, recessed LED pot lights & smart home wiring. Downsview kitchen w/walk-in pantry, top appliances, dedicated breakfast w/sliders & overlooking great room. Primary retreat impresses w/dressing room + double closet & hotel-worthy bath. Bedroom 2 & 3 have ensuite privileges & 4th bedroom enjoys a lavish ensuite. Convenient upper level laundry. No detail or comfort will be overlooked, w/high efficiency HVAC, low flow Toto lavatories, high R-value insulation, including fully drywalled, primed & gas proofed garage interiors. Refined interior with clever layout and expansive rear yard offering a sophisticated escape for relaxation or entertainment. Perfectly positioned within a canopy of century old trees, a stone’s throw to the state-of-the-art Oakville Trafalgar Community Centre and a short walk to Oakville’s downtown core, harbour and lakeside parks. (id:49269)
Century 21 Miller Real Estate Ltd.
200 William Street
Oakville, Ontario
Perfectly situated original heritage home C.1922 on a full-sized 11,044SF lot with dimensions of 105' x 105'. Sitting proudly up on a rise, this 2 1/2 storey home features wonderful views, southwest light and plenty of space to expand. The existing home sits entirely on one half of the property in the northeast corner leaving the south and the west portions of the lot open for wonderful gardens and additions. The existing residence features higher ceilings, a grand staircase, formal living room with woodburning fireplace and adjacent sunroom. Lovely southeast dining room takes in all the sunlight. The kitchen and back entrance are in the southwest corner of the main floor. The second floor features 4 bedrooms and one main bathroom. The third floor with two large rooms used as the Primary suite features wonderful views over the garden, the lake, church tower and the beautiful trees of historic Old Oakville. What better place to create your forever home, south of Lakeshore, just steps to the beach, Oakville harbour and Town Square. (id:49269)
Royal LePage Real Estate Services Ltd.
1207 Stirling Drive
Oakville, Ontario
Located at the end of a quite cul-de-sac, this high-performance state-of-the-art Bone Structure home constructed with galvanized steel frame boasts 5745 SQFT of luxury living space on a 0.34A private lot south of Lake Shore with partial views of the lake. This home delivers a perfect balance of beauty and function with its modern open concept layout, airy spaces, multiple ceiling heights, and large floor to ceiling glass windows throughout to enjoy natural light and views of nature. Living room features floor to ceiling interior/exterior stone wall with fireplace, soaring 21’ ceilings and glass window wall that has sliding door to the large front yard stone patio. Entertain your family/friends around the large sleek modern custom Italian-made kitchen with premium finishes, abundance of cabinetry, dining room that can accommodate a table of 12, tri-folding glass patio and sliding doors lead to the secluded backyard with heated saltwater pool, waterfall, whirlpool hot tub. Grand floating staircase with custom glass railings leads to the second level sitting area overlooking the living room facing the lake. Primary Suite has loft style dropped, exposed reclaimed wood elements and full wall Juliet sliding glass doors with lake views. Extensive built-in wall closet, luxurious 5-pc ensuite whirlpool tub, curbless shower with jets, dual vanities and water heated towel rack. Huge lower Level has polished heated floors and features spacious rec room, media room, 5th bedroom, 3-pc bath with sauna. Additional features include design provision for future elevator, conversion of main floor office to bedroom with access to existing spacious 3-pc bath, 2 access points to lower level, tilt/turn windows, central boiler for quicker hot water, front/back yard irrigation, water heated towel racks, back-up generator, driveway for 9 cars, and so much more. Minutes away from Appleby College, Lake Ontario, Coronation Park, and more of the finest amenities Oakville has to offer. (id:49269)
Right At Home Realty
21 Second Street
Oakville, Ontario
RIPARIAN WATERFRONT IN DOWNTOWN OAKVILLE. Potential abounds – fantastic opportunity to renovate, or build a new custom home. The possibilities are endless in this secluded waterfront residence where location and privacy are second to none. Charming main floor offers a functional layout with an open concept living and dining room as well as a separate family room with views to the water! There are 2 main floor bedrooms, a 3-pc bathroom and a conveniently located main floor laundry room. Upstairs, the principal retreat provides a walk-in closet, 4-piece bathroom, 3 skylights, and a den with walkout to the upper flat roof where you can watch sailboats gliding across the Lake. Rare, detached double car garage. Located on an approximately 67ft x 170ft riparian lot, graced by mature trees and magnificent lake views off the 2-tiered deck to the water. Just a short stroll to the shops and restaurants of historic downtown Oakville. House and Chattels/Fixtures being sold in “as is” “where is” condition. (id:49269)
RE/MAX Escarpment Realty Inc.
273 William Street
Oakville, Ontario
Luxurious custom home extended & re-built by Chatsworth Fine Homes and Bill Hicks Architect in 2014, a showcase of impeccable quality and design over 4300SF total living area. Set in the most sought-after neighbourhood in Old Oakville, south of Lakeshore just steps to the lake, the Oakville Club, the elegant boutiques and restaurants of Downtown Oakville. Designed to exude the charm and elegance of the neighbourhood and internally for the ultimate in understated luxury living. Featuring high ceilings & hardwood floors throughout. Gourmet open concept kitchen w/top of the line SubZero and Wolf appliances, perfect for entertaining. The Kitchen overlooks the large Great Rm which is bathed in south-west natural light. 4-wide patio doors open to a large stone terrace and covered porch for the barbecue. The private terrace features a large pergola with beautiful mature vines. A Servery leads from the Kitchen to the Dining Room. Main floor Den/Office with glass doors & built-in bookshelves is located just off the front foyer. The Kitchen breakfast area has French doors that walk-out to a perfect covered porch featuring IPE Brazilian hardwood decking. The Second floor features three All-ensuite Bedrooms and a Laundry Rm with extensive built-in cabinetry. The Primary suite includes built-in bookcases, his & hers walk-in closets and a luxury Ensuite Bath w/heated floors, dual sinks, soaker tub, bidet, heated towel bar and large glass steam shower. Two further Bedrooms feature ensuite with heated floors and glass showers. Top of the line millwork & solid core doors throughout. Head down to the lower level for the ultimate entertaining experience featuring hydronic radiant heated floors, 10'0 ceilings, an open concept Theatre, Billiard Rm, Wet Bar, Gym, 3-Pc Washrm & Guest Bedrm. Low maintenance exterior features stone, stucco, stained wood siding and aluminum eaves. Spacious Garage has a second floor storage loft. Parking for 5 cars. Don't miss this one of a kind opportunity. (id:49269)
Royal LePage Real Estate Services Ltd.
80 Settlers Road E
Oakville, Ontario
Amazing brand new End unit 2,538sf luxury townhome (including 467sf finished basement). This bright home offers 3+1 bedrooms, 4+1 bathrooms, a large foyer with office/den and large walk-in closet. Main floor boasts open concept light-filled chef’s white kitchen with stainless steel appliances that flows to kitchen's breakfast nook and the great room. Second floor has three good size bedrooms, very upgraded 2 full bathrooms and convenient laundry room. Extras include a 4th large bedroom with upgraded 4pc ensuite bath on the third floor that can be used as an office or entertainment loft area, area as well as a fully finished basement recreation area with 4pc bath. High end finishes include 9’ ceilings, oak hardwood floors on main, second and third floor, oak stairs, 8’ doors. 1 car garage and tandem driveway allows parking for 3 cars. Move-in condition, enjoy the close proximity to highways and the Trafalgar core offering shopping, entertainment, restaurants, and parks. Absolutely no smokers and no pets. (id:49269)
Right At Home Realty
1060 Melvin Avenue
Oakville, Ontario
This Elegant and Transitional Chateau inspired custom home is the perfect balance of elegance and contemporary flare located in coveted East Oakville and situated on a beautifully private-treed and spacious 78 X 151 Lot featuring limestone façade. This home has 4+2 beds W/ All Ensuites and Heated floors. The property boasts a transitional interior which features over 7,100 Sqft of unparalleled quality finishes on 3 levels. Enter into the foyer w/heated floors and great room both with over 20ft double ceiling heights. Natural light bathes each room with floor to ceiling aluminum windows throughout and skylights on the upper level. Tucked away at the front of the house is the main floor study with built-in cabinetry. The formal dining room is captivating with its grand scale and sophisticated finishes; perfect for entertaining. The main hall flows into the open concept sleek design Kitchen and Servery of classic white cabinetry, large Centre island and slab backsplash. The spacious second floor comes with an upper laundry, 4 bedrooms w/ensuites and a Master-bedroom complete with a morning bar and 11FTceilings, the rear yard overlooks the tree-lined backing complete w/ a walk-up entrance and extended loggia. (id:49269)
RE/MAX Escarpment Realty Inc.
2254 Yates Court
Oakville, Ontario
Welcome to 2254 Yates Court, Oakville nestled in the heart of Bronte, this picturesque property sits on a .31-acre fully treed lot, offering unparalleled privacy and tranquility. Boasting 2858 square feet, this 5+1 bedroom, 4 full bathroom, professionally landscaped oasis, complete with multiple lounging areas, flower beds, a raised vegetable garden, and delightful fruit trees—all on a pool-sized lot. Inside, the abundance of living space (totaling 4,728 square feet) spans separate rooms and levels, catering perfectly to families working from home or those seeking multi-generational arrangements. The lower level has been expertly finished to accommodate diverse needs, featuring a kitchen, great room, a luxurious newly renovated bathroom with a spacious 4'x6' shower and heated floors, a laundry room and an additional bedroom. Don't miss out on this exceptional opportunity to create lasting memories in a truly remarkable home! (id:49269)
RE/MAX Aboutowne Realty Corp.
153 Wolfdale Avenue
Oakville, Ontario
Rare opportunity steps from the lake in southwest Oakville. South of Lakeshore Road, sitting on a supremely private 16,630 square foot supremely private lot. 100-foot frontage with 129 feet spanning the rear. Mature mixed tree canopy lines the property and dense greenery and Fourteen Mile Creek abuts the back. Updated 4-bedroom, 3.5 bath home with plenty of space for a large family. Generous sized bedrooms, large windows, multiple family spaces and open kitchen. Immaculate rear yard with expansive concrete pool, multi-tiered decks, spacious stone patios and sprawling flat grassy areas. This property offers an incredible opportunity, the home can easily be lived in, while it is also prime for development; renovate, rent out and/or landbank for the future. Large lots south of Lakeshore are becoming a rarity and demand for private enclaves with amazing locations hasn’t waned. This location is ideal; a small, quiet lakeside cul-de-sac of custom homes, south of Lakeshore road, just a short stroll to walking trails, Appleby College and easy access to both the Bronte core and downtown Oakville. Property dimensions are 100 feet X 159 feet X 129 feet X 147 feet and it is zoned RL1-0. An incredible building lot. (id:49269)
Century 21 Miller Real Estate Ltd.
3286 Shelburne Place
Oakville, Ontario
WATERFRONT LIVING IN BRONTE! Panoramic vistas of the water from almost every room of the house! This custom built family friendly floor plan of over 4170 sq ft of finished living space will be sure to please! Main level features 9’ ceilings with 10’ ceilings in the sunken family room. Large floor to ceiling windows throughout flood this home with natural light. Entertain in the living room complete with marble gas fireplace. Transition thru the french doors to the dining room area where the backdrop of your dinner parties will be the amazing water views. Prepare meals at the large kitchen island situated so that the water view is front & centre! 2 french doors provide access out to decks and the rear yard. The sunken family room off the kitchen has a gas fireplace, walkout to deck and plenty of windows making this a gathering place for everyone. 2 pc powder room & mudroom with garage & side yard access complete this level. A circular oak staircase leads to the principal bedroom with its own private deck overlooking the lake. The perfect place for a morning coffee to watch the sunrise. Principal suite complete with a 4 pc ensuite & walk-in closet with the added convenience of a laundry chute to the lower level! 2 additional large bedrooms with floor to ceiling windows give you views of the water. 4th bedroom offers a step down retreat that could be used as an office/sitting room. Finished lower level features a large rec room with gas fireplace. Overnight guests will enjoy the privacy of the 5th bedroom with den area & oversized windows. Multiple closets for plenty of storage. 3 pc bath with built-in cabinetry & laundry room complete the lower level. Revitalized Marley roof. Newer windows. Hardwood floors on main & 2nd level. Manicured gardens. Quiet cul-de-sac location. Enjoy the walking path along the lake steps from your door and a short stroll to Shell Park, beach, marina, shopping & restaurants of Bronte! If you crave water views, this home has it all! (id:49269)
RE/MAX Escarpment Realty Inc.
99 Hallaran Road
Oakville, Ontario
"Better Than New" Fully Finished 4 Bedrooms Home in convenient locale. Easy Access to Major Hwys. Please include Rental Application, Full Credit Report & Letter of Employment with all offers. (id:49269)
Royal LePage Burloak Real Estate Services
1290 Speers Road, Unit #16
Oakville, Ontario
Condo unit for sale in a sought-after area of Oakville. Great exposure and available immediately. Condo units features: new roof, new windows, new entrance doors, new paving sidewalks and prestigious stucco facades. (id:49269)
Colliers Macaulay Nicolls Inc.
1290 Speers Road, Unit #14
Oakville, Ontario
Condo unit for sale in a sought-after area of Oakville. Great exposure and available immediately. Condo units features: new roof, new windows, new entrance doors, new paving sidewalks and prestigious stucco facades. Allows manufacturing, as this use is grandfathered for this unit. (id:49269)
Colliers Macaulay Nicolls Inc.
1290 Speers Road, Unit #6
Oakville, Ontario
Condo unit for sale in a sought-after area of Oakville. Great exposure and available immediately. Condo units features: new roof, new windows, new entrance doors, new paving sidewalks and prestigious stucco facades. (id:49269)
Colliers Macaulay Nicolls Inc.
1290 Speers Road, Unit #2
Oakville, Ontario
Condo unit for sale in a sought-after area of Oakville. Great exposure and available immediately. Condo units features: new roof, new windows, new entrance doors, new paving sidewalks and prestigious stucco facades. (id:49269)
Colliers Macaulay Nicolls Inc.
1290 Speers Road, Unit #1
Oakville, Ontario
Condo unit for sale in a sought-after area of Oakville. Great exposure and available immediately. Condo units features: new roof, new windows, new entrance doors, new paving sidewalks and prestigious stucco facades. Allows manufacturing, as this use is grandfathered for this unit. (id:49269)
Colliers Macaulay Nicolls Inc.
1290 Speers Road, Unit #15
Oakville, Ontario
Condo unit for sale in a sought-after area of Oakville. Great exposure and available immediately. Condo units features: new roof, new windows, new entrance doors, new paving sidewalks and prestigious stucco facades. (id:49269)
Colliers Macaulay Nicolls Inc.
1290 Speers Road, Unit #11
Oakville, Ontario
Condo unit for sale in a sought-after area of Oakville. Great exposure and available immediately. Condo units features: new roof, new windows, new entrance doors, new paving sidewalks and prestigious stucco facades. Available July 1, 2024. (id:49269)
Colliers Macaulay Nicolls Inc.
1290 Speers Road, Unit #9
Oakville, Ontario
Condo unit for sale in a sought-after area of Oakville. Great exposure and available immediately. Condo units features: new roof, new windows, new entrance doors, new paving sidewalks and prestigious stucco facades. Allows manufacturing, as this use is grandfathered for this unit. Available April 1, 2024. (id:49269)
Colliers Macaulay Nicolls Inc.
1290 Speers Road, Unit #12
Oakville, Ontario
Condo unit for sale in a sought-after area of Oakville. Great exposure and available immediately. Condo units features: new roof, new windows, new entrance doors, new paving sidewalks and prestigious stucco facades. Allows manufacturing, as this use is grandfathered for this unit. Available July 1, 2024. (id:49269)
Colliers Macaulay Nicolls Inc.
3206 Robert Brown Boulevard
Oakville, Ontario
Detached Starter In Popular Glenorchy With DOUBLE GARAGE! Steps To Highly Rated Schools, Parks, Shopping, Sixteen Mile Sports Complex, Library And Transit. Quick Highway Access to the 407 And 403. This 1900 Sq Ft All Brick 3 Bedroom 2.5 Bath Home Is Full Of The “I Wants”. Hardwood Floors In The Living/Dining Room And Main Floor Family Room (With Gas Fireplace!), Oak Stairs. Eat-In Kitchen With Stainless Steel Appliances & Ceramic Backsplash, Main Floor Laundry/Mud Room. Spacious Primary Bedroom With His & Hers Walk-In Closets And A 4 Piece Ensuite With Corner Tub & Separate Shower. Keep Both Cars Out Of The Elements In The Double Car Garage! A Covered Rear Porch Leads To The Fully Fenced Yard. The Unspoiled Basement Is Ready For You To Finish And Offers A Three-Piece Rough-In, Floor To Ceiling R12 Insulation And Two Cold Rooms! Quality Features Include Plywood Subfloors, Decora Light Switches And Receptacles Throughout, 200 Amp Electrical, High Efficiency Furnace With Electronic Air Cleaner, Central Air, Fresh Air Circulating Heat Recovery Ventilation (HRV) System, Drain Water Heat Recovery System, Programmable Thermostat, New Garage Door. Freshly Painted And Brand New Carpets Make Your New Home Move-In Ready! (id:49269)
RE/MAX Escarpment Realty Inc.
2031 Westree Drive
Oakville, Ontario
WELL KNOWN FOR ITS FAMILY-FRIENDLY ENVIRONMENT,THE WEST OAK TRAILS FEATURES PARKS,SCHOOLS AND AMENTITIES.THIS BASEMENT UNIT OFFERS KITCHEN-DINNING ROOM,BEDROOM,LAUNDRY ROOM AND 3-PIECES BATH ROOM,FEATURES SOUNDPROOF CEILING, LARGE ESCAPE WINDOW,FIRE DOOR.SUPPER COZY.UTILITIES INCLUDED (id:49269)
1st Sunshine Realty Inc.
55 Speers Road, Unit #1405
Oakville, Ontario
YOUR SEARCH STOPS HERE! LUXURIOUS IMPECCABLE UNIT WITH IMPRESSIVE PANORAMIC VIEWS OF LAKE ONTARIO. BRIGHT AND SPACIOUS THIS UNIT IS LIKE A BREATH OF FRESH AIR. THIS CORNER UNIT FEATURES A ONE OF A KIND WRAP AROUND BALCONY WHICH IS IMMENSE! THERE IS UPGRADED LIGHTING, AN ELECTRIC FIREPLACE, 9 FOOT CEILINGS, DEEP SOAKER TUB AND STYLISH WINDOW COVERINGS. THE OPULENCE CONTINUES WITH 24/7 CONCIERAGE SERVICE, POOL, GYM, SAUNA, GUEST SUITE, SAUNA, ROOFTOP TERRACE, PARCEL SERVICE, CAR WASH...COME ENJOY THE LIFESTYLE YOU DESERVE! (id:49269)
Royal LePage State Realty
2481 Taunton Road, Unit #1108
Oakville, Ontario
Fairly New 2 Bedroom apartment with amazing PANORAMIC View of Oakville. Features Laminate Flooring Throughout, open concept living, Dining and Kitchen With all Stainless Steel Appliances. Lots of amenities next to you, Public Transit, Entertainment, Grocery Stores, Parks & Trails. Mins To Oakville Hospital, Go Train, Highways, Sheridan College & More! Future Amenities Include Kids Zone, Party Room, Meeting Room, Gym, Games Room, Theatre, Outdoor Pool. (id:49269)
Realty Network
2032 Rebecca Street
Oakville, Ontario
Stunning CUSTOM home in prestigious sought-after Oakville neighbourhood mins to the LAKE. Premium size lot 85’x132.5’ fully fenced property boasts grand entrance with automatized lighting, front gates for privacy, huge driveway parks 12 cars. Hardwood & designer touches thruout, potlights, upgraded light fixtures, custom window casings & doors, glass modern French doors, loads of natural light - too many upgrades to list! Gorgeous large kitchen,quartz counters,built-in appliances & oversized island. Separate dining opens to backyard w new Trifold doors. Beautiful gas fireplace in family room, focal wall w built-in shelving. Main floor dream mudroom has tons of storage, garage access & heated floors. New staircase leads upstairs to magazine-worthy primary suite with fireplace,open concept closet,focal walls & more custom built-in’s. Spa-like ensuite retreat has separate tub & shower, designer features & heated floors. 2nd bedrm includes its own updated ensuite. 3rd & 4th spacious bedrms have huge closets & Jack & Jill bath. Lower Level separate surveillanced entrance & walk-up to yard is perfect for nanny suite or rental w 5th bed, kitchen, bath & laundry. Backyard oasis! $300K landscaping, deck w in-deck lighting, hot tub, 36 ft saltwater pool,splash pad,automatic safety cover, sun tanning deck,dining patio & tall cedars for privacy - A MUST SEE! This luxury renovated home on .25 acres of private land, loaded with unique upgrades, is perfect for a large active family. (id:49269)
RE/MAX Real Estate Centre Inc.
2391 Central Park Drive, Unit #209
Oakville, Ontario
Live in one of the most desirable, walkable, and friendly buildings/neighbourhoods in all of beautiful Oakville! Shopping, Restaurants and Medical care are steps from your door. A wonderful sense of community can be felt the moment you arrive. Everything you need is here in this luxurious suite that truly stands out! The stunning kitchen includes, upgraded cabinetry, quartz counters and quartz bad
RE/MAX Escarpment Realty Inc.

