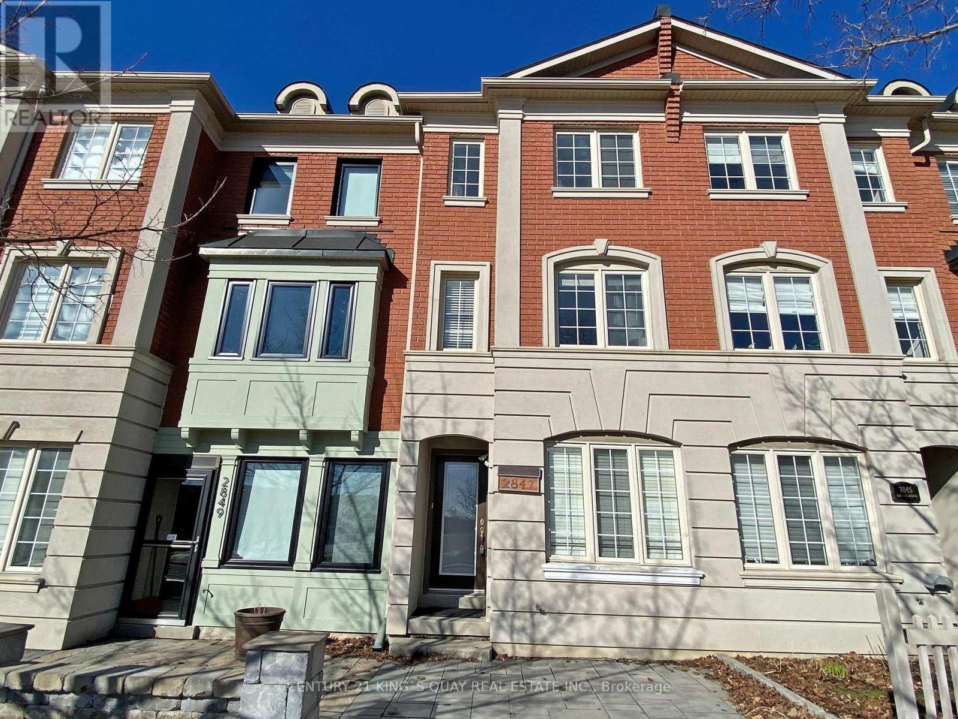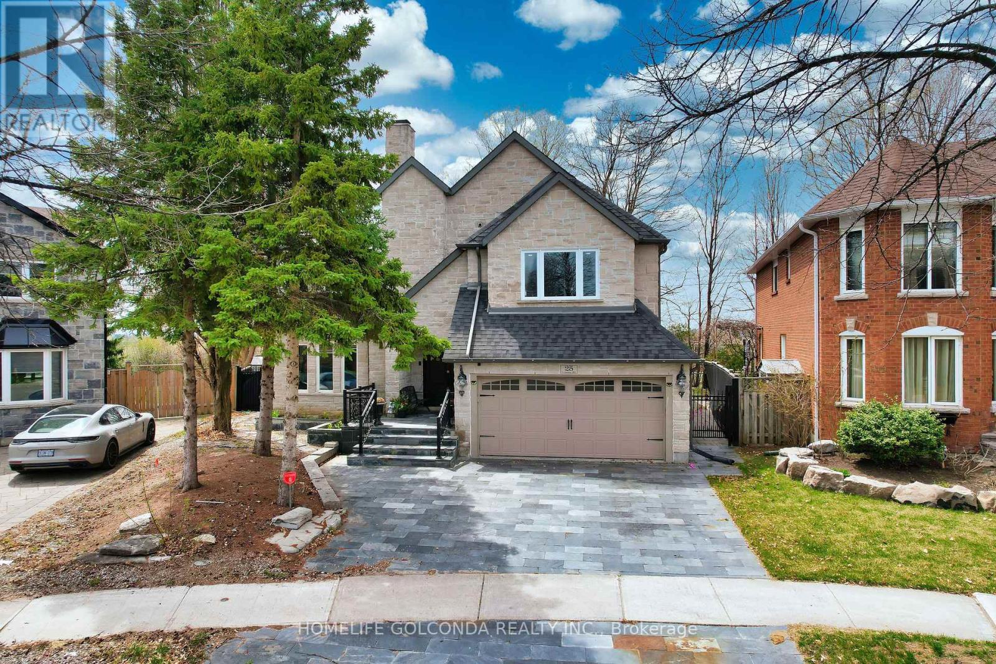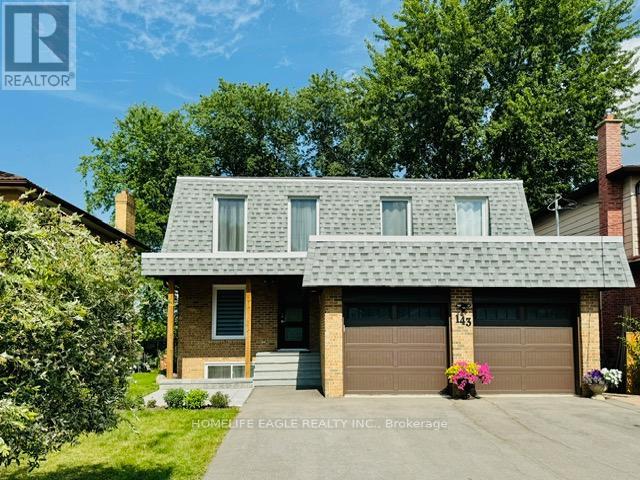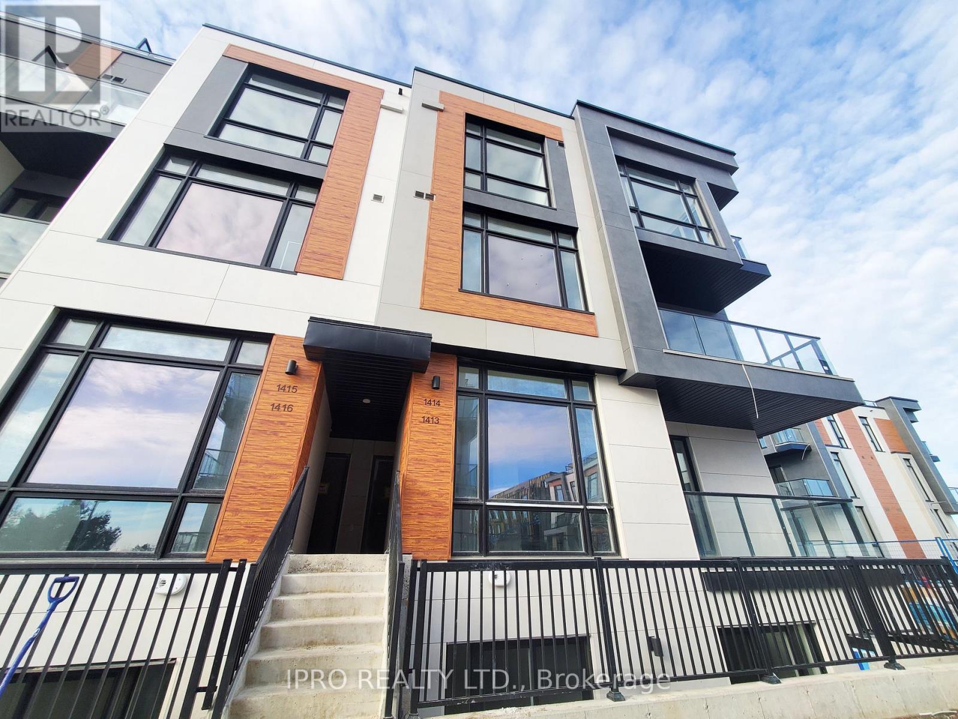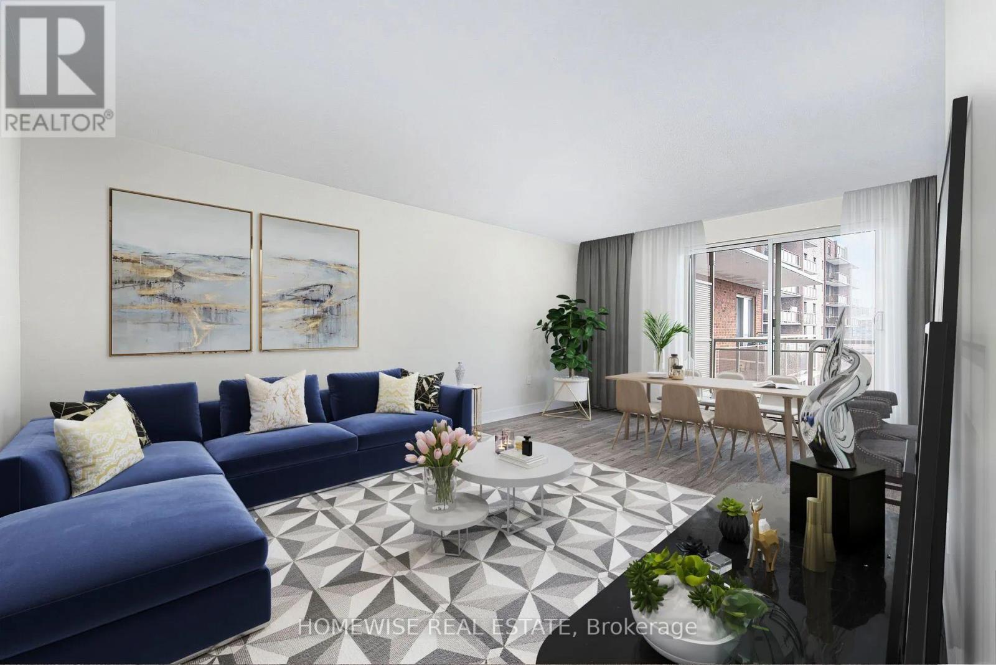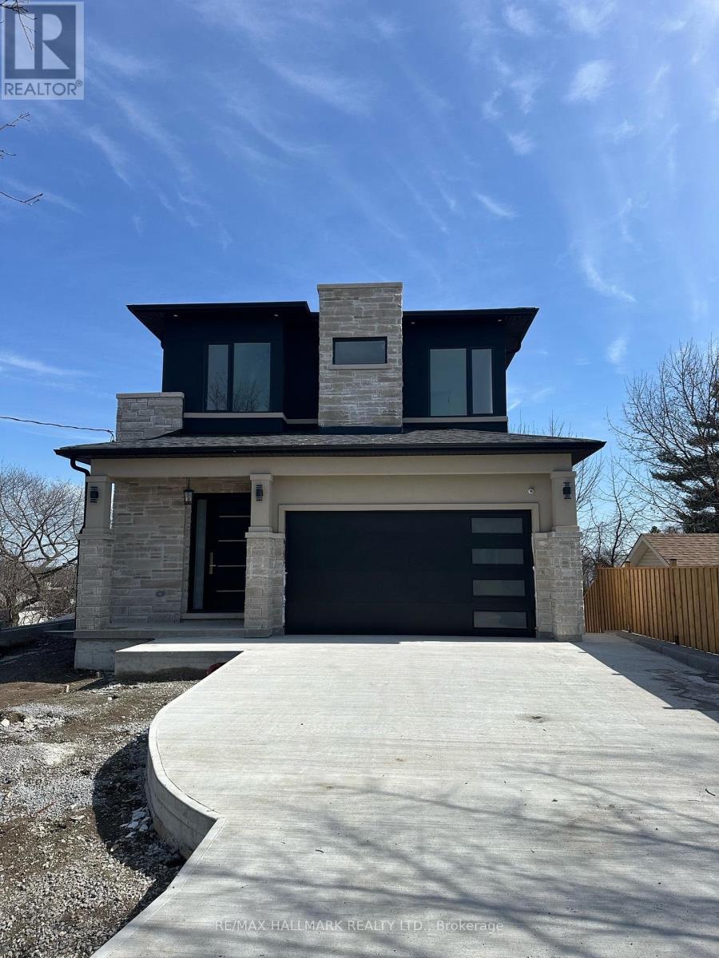114 Nicholson Drive
Barrie (Ardagh), Ontario
Welcome Home To One Of Barrie's Most Sought-After Neighborhoods! This Beautiful Two-Story Home In Barries Ardagh Neighborhood Offers Everything You Need. Walking Distance To High-Ranking Public And Catholic Schools, Close To Many Parks And Trail Access Points. This Bright Spectacular, Well-Maintained Home Has 4+ Spacious Bedrooms, 3 Bathrooms, An Office Space On The Main Floor With Custom Built-In Bookshelf And Loads Of Storage Space. The Double Door Garage With No Sidewalk Offers 4+ Parking Spaces For The Family. Beautifully Landscaped Backyard, Open Kitchen And Easy Access To Transit & Highways (GO Train, Bus Routes, HWY 400). (id:49269)
Homelife/future Realty Inc.
27 Lawrie Road
Ajax (South East), Ontario
Welcome to 27 Lawrie Road, a beautifully maintained home nestled in desirable Ajax by the Lake. Just a short stroll to scenic waterfront trails and parks, this home offers the perfect balance of tranquility and convenience. From the moment you enter, you're welcomed by a spacious foyer that leads straight into the main level family room. This space offers an all brick wood burning fireplace and walkout to the sun soaked backyard complete with spacious upper and lower decks. The star of the show is a beautiful heated inground pool compete with accent mood lighting (Heater Approx 3 Yrs, New Liner 2024). Whether you're entertaining guests or enjoying a quiet evening, this backyard is your private outdoor oasis! Head to the second level where you'll find a bright and elegant living and dining area, highlighted by rich hardwood floors, a large bay window with California shutters, and a grand fireplace that adds timeless charm. Just off this space, the updated kitchen is a chefs delight, complete with an island, sleek quartz countertops, stainless steel appliances, and direct access to the deck - ideal for summer BBQs and morning coffee. Upstairs, you'll find 4 generously sized bedrooms, perfect for growing families or those in need of extra space for a home office or guest suite. The finished basement adds even more living space with a third fireplace, brand new carpet and a 3 piece washroom. This space is the perfect spot for a kids playroom, home theatre, or a cozy retreat. Warm, welcoming, and full of character, 27 Lawrie Road is more than a house, it's a lifestyle by the lake. Don't miss this rare opportunity to live in one of the most cherished neighborhoods in Ajax. (id:49269)
Royal LePage Connect Realty
26 Dicarlo Drive
Vaughan (Maple), Ontario
Beautifully Maintained And Well-Cared-For Home By Long-Time Owners, Located In One Of Maples Most Sought-After Neighborhoods. This Home Features A Great Layout With 4 Extremely Spacious Bedrooms, 4 Full Bathrooms, 2,487 Square Feet. The Eat-In Kitchen, Main Floor Laundry Room, And Cozy Family Room With A Gas Fireplace Add To Its Charm. The Nicely Finished Basement Has A Separate Entrance From The Garage, A Rough-In For A 2nd Kitchen, And A 3-Piece Bathroom, Can Easily Be A Two-Family Home. Conveniently Located Close To The Rutherford GO Station, Vaughan Mills Shopping Centre, Canada's Wonderland, Highways 400 & 407, Cortellucci Vaughan Hospital, Schools, And Parks. Everything You Need Is Just Minutes Away! Parking For 6 Cars. (id:49269)
Royal LePage Your Community Realty
2847 Bur Oak Avenue
Markham (Cornell), Ontario
Well Maintained Bright & Spacious Upscale Move-In Ready Freehold Townhouse - 'Markham's Award Winning Cornell Community', Large Living Area W/Hardwood Floor & Custom Built-In Cabinets W/Plenty Pot Lites and Storage. Modern Kitchen W/Breakfast Bar Plus Eating Area & The Coffered Ceiling & Wainscoting, New Floor, Lots of Cabinets & Pot Lites, And W/O LARGE TERRACE TO ENJOY BBQ. Spacious Master Bed W/ 4 Pc Ensuite With Jacuzzi Soaker Tub & Custom Built-In Closets.Large 2nd Bed W/ 4-Pc Ensuite & B/I Closets.Large 3rd Bed With W/electric Fire Place & Separate Shower. New Fresh Neutral Paint. Loft In Garage For Storage. Rarely Offer Built-in 1.5 Garage W Remote. Extra Long Driveway For Additional Parking.Short Walk To Schools (Bill Hogarth Secondary School - It offers a French immersion track in addition to the English curriculum) , Hospital, Park, Cornell Comm Ctr!Close To 407/401, Go Station, Public Transit (Bus 303 to Finch Station),And All Amenities. (id:49269)
Century 21 King's Quay Real Estate Inc.
25 Conistan Road
Markham (Unionville), Ontario
Top Quality Finished unique very open, very spacious design with really high ceilings a modern architectural because of the use of stone and wood, 4+2 Bedroom Executive Home Situated On A Pie-Shaped Lot At prestigious Community Unionville, Enjoy Convenient Access To Hwy 404/DVP, 407, Just Steps To Top Ranking Schools, Retail, Grocery, Restaurants & Mere ,York University Campus, Markham Civic Centre, Rec Centres, Tennis Courts, Arenas & Top-Tier Parks And Walking Trails Including Parks, Toogood Pond, & Crosby Park! And The GO Station. Floating stairs & Stunning Cathedral Ceiling. Large Windows, Skylights, Pot lights, Custom trim crown Work, wainscoting, and Showcases modern Hardwood Flooring throughout, Open concept Chelf's Eat-In Kitchen, Modern and Stylish Granite Backsplash & Custom Countertop, SS Appliances & A Breakfast Bar Adjacent To The Breakfast Area Which Overlooks The Sun-Drenched Solarium Walks Out Wide Pie-Shaped Backyard! The Main Floor Is Enhanced With A Spacious Sun Family Room And Main Floor Laundry Room With Direct Access To A Double Car Garage with Stone Driveway. The primary suite features a luxurious bath with a 5 Pc Marble soaking tub. 2nd and 3rd Bedrooms with 3pc ensuite and walk-in closet, Step Down To A Professionally Finished Lower Level Featuring , 2 Bedrooms, 3-Pc Bath, possible Inlaw Suite or potential rental income.(Seller/Agent Do Not Warrant Retrofit Status Of Basement), Agent and Buyer to verfy all information and measurements, Home Sweet Home (id:49269)
Homelife Golconda Realty Inc.
143 Sand Road
East Gwillimbury (Holland Landing), Ontario
!!!Amazing Waterfront Family HOUSE !!!Completely Renovated 4 Bedroom And Additional 1Bedroom W/O Apartment With Laundry. Open Concept Home With Large Window To Enjoy Beautiful River View. Accent Brick Walls .Entertain On 36X12 Deck Or A Cozy Winter By Wood burning Insert In Rec Rm. Sit On Your Dock With No Traffic Jams To A Cottage. True Oasis! Minutes To Major Transit Routes Hw404 & 400,And Amenities.Hospital.Schools .Access Simcoe Lake. **EXTRAS** New Roof(2023),windows (2022), New Driveway (2023), New Septic Bed (2023) ,Heated Bathroom Floors, Lots of Pot lights throughout the house. New HWT. Hair Studio in the office, will be removed and transferred to a Study. (id:49269)
Homelife Eagle Realty Inc.
6 Red Squirrel Lane
Richmond Hill, Ontario
Experience Modern Living At Its Finest At 6 Red Squirrel Lane, Unit 201, A Bright, Stylish, Two-Story Townhouse In The Bayview Community, Richmond Hill. This Pristine Stacked features smooth Ceilings Throughout, A Sleek Kitchen With Built-In Appliances And A spacious 145 sq..ft Balcony Perfect For Relaxing Or Entertaining. Included With Your Lease Are High-Speed Rogers Internet, 2 Underground Parking Spots, And A Storage Locker. Just Steps From A Tranquil Pond And Children's Playground, And Minutes From Costco, Walmart, Home Depot, Highway 404, And Public Transit. Essentials like Shoppers Drug Mart, Banks, And Tim Hortons Are all nearby. Don't Miss The Chance To Lease This Beautifully Designed Home In A Prime Richmond Hill Location. (id:49269)
Sutton Group-Admiral Realty Inc.
30 Main Street
East Gwillimbury (Mt Albert), Ontario
Remarkably cared for detached home sitting on a 66ft x 133ft lot with a brand new composite fence (35K) with separate back street access to backyard from double gate, perfect for the extra toys or vehicles. The entrance of the home features a huge mud room with main floor laundry, 3 pc bath, and entry to insulated 2 car heated garage freshly painted with brand new garage doors and lots of windows for natural light. The main level features a large living room with hardwood floors, pot lights, and walk-out to newly boarded deck perfect for entertaining and an open concept kitchen and dining room, also with hardwood floors, pot lights, and high ceilings with crown moulding. A guest bedroom/office is also on the main floor with tons of natural light overlooking the frontyard. The bedrooms on the upper level feature hardwood floors and closets and a 4pc bathroom. Walking distance to public school and downtown Mt. Albert including restaurants, pubs, pharmacy, Dr.'s office, and parks. Access to rear yard also available through Princess Street. New shingles including towers and vents (2023), insulated garage with new insulated garage doors with windows, 220 amp and new lighting installed in garage. (id:49269)
Royal LePage Rcr Realty
244 Frederick Curran Lane
Newmarket (Woodland Hill), Ontario
Discover this one-of-a-kind masterpiece, meticulously crafted thoughtfully designed to harmonize elegance with nature. Nestled in a prestigious court location, this Energy Star Certified home offers an unparalleled living experience with too many upgrades to list! Step inside to hardwood floors throughout, complemented by a fireplaces that add warmth and sophistication. The gourmet kitchen is a chefs dream, outfitted with a full complement of Wolf, Sub-Zero, and Miele appliances and featuring a grand seamless granite island perfect for culinary creations and entertaining. Custom cabinetry and granite countertops extend throughout, offering both beauty and functionality. Every bathroom is a private retreat with glass-enclosed showers, elevating the spa-like experience. The professionally finished basement is an entertainers paradise, showcasing hardwood flooring, a custom wet bar, and a spacious fifth bed room ideal for guests or an additional living (id:49269)
Royal LePage Terrequity Realty
921 - 30 Clegg Road
Markham (Unionville), Ontario
Exceptional Opportunity in the Heart of Markham - Minutes to Unionville and Downtown Markham! Step into vibrant living with this spacious 1-bedroom plus den condo, ideally situated near the historic charm of Unionville. Surrounded by popular eateries, boutique shopping, and a rich cultural scene, this prime location offers the perfect balance of work and leisure. Ideally located in one of the GTA's most sought-after communities. Offering the perfect blend of comfort, convenience, and style. Featuring an open-concept layout with sleek laminate flooring, soaring 9-foot ceilings, and an abundance of natural light, this move-in-ready unit is designed for modern living. Enjoy breathtaking cityscape views of Markham from your private balcony, perfect for relaxing or working from home in a peaceful setting. This unit includes one underground parking space and one storage locker. Residents also have access to premium building amenities including an indoor pool, gym, sauna, and recreation room. Commuting is effort less with easy access to public transit, major highways, top-rated schools, parks, grocery stores, restaurants, boutique shopping, places of worship, and community centers. Whether you're a first-time buyer, investor, or downsizer, this home offers a seamless, modern lifestyle in one of the GTA's most sought-after communities. (id:49269)
RE/MAX Experts
2 Greengage Street
Markham (Greensborough), Ontario
Rarely Offered In Sought-After Greensborough! This Beautifully Upgraded 4-Bedroom Detached Home With A Double Car Garage Features A Soaring 18-Ft Foyer, Elegant Marble Flooring In The Foyer, Hallway, Kitchen, And Breakfast Area, And Maple Hardwood Floors Throughout The Second Level. The Spacious Layout Includes A Cozy Family Room With A Fireplace, Wood Staircase, Granite Kitchen Countertops And Backsplash, And Direct Access To The Garage. Professionally Landscaped With Interlock Stone In The Front, Side, And Backyard, Plus A Charming Flowerbed For Added Curb Appeal. Recent Updates Include A Newer Furnace, Reverse Osmosis Water System, Water Softener, And A New Heat Pump For Year-Round Efficiency. Located In A Top-Ranking School District And Just Minutes From Mount Joy GO Station, Supermarkets, Parks, And RestaurantsThis Is A Rare Opportunity You Don't Want To Miss! (id:49269)
Avion Realty Inc.
811 - 1 Maison Parc Court
Vaughan (Lakeview Estates), Ontario
Say Hello To Your Next Happy Place A Bright And Welcoming 2-Bedroom, 2-Bathroom Penthouse That's Overflowing With Good Vibes And Natural Light. Thanks To Big, Beautiful Windows, Every Room Feels Light, Open, And Full Of Life. Whether You're Chilling In The Spacious Living Room Or Enjoying Fresh Air With Your Morning Coffee, This Home Is All About Laid-Back Comfort And Effortless Style. Just Steps Away, The Kitchen Is Ready For Anything From Casual Brunches To Dinner Parties With Tons Of Counter Space And Storage To Make Cooking A Total Breeze (And Maybe Even Fun?). When Its Time To Unwind, The Primary Suite Is Your Personal Sanctuary, Complete With A Walk-In Closet Big Enough To Actually Walk In. The Second Bedroom? Its Got All The Space You Need For A Guest Room, Home Office, Or Whatever Your Lifestyle Calls For. And Both Bathrooms Are Designed With Comfort In Mind No Detail Overlooked. And Yes, There's In-Unit Laundry! A Washer And Dryer Are Tucked Neatly Into Their Own Closet, Because Convenience Is Key. Need More? Youve Got Your Own Parking Spot (No More Circling The Block), A Locker For All Your Extra Stuff, And Access To Awesome Building Amenities Think Pool, Sauna, And A Party Room Perfect For Hosting Your Next Celebration Or Game Night. Best Part? You're Just Minutes From Everything Amazing Eats, Shopping, Scenic Parks All The Best Parts Of City Living, Right At Your Doorstep. Whether You're Heading Out For A Night On The Town Or A Quiet Stroll Through Nearby Trails, This Location Delivers The Perfect Blend Of Buzz And Balance. Come Check It Out And Soak In All The Cool Vibes This Incredible Condo Has To Offer! (id:49269)
Ipro Realty Ltd.
81 Victoria Drive
Uxbridge, Ontario
Charming 3 Bedroom Detached Home in the Heart of Uxbridge - Fully renovated to the studs in approx 2001, this century home has been re-wired, re-insulated and re-drywalled with a brand new heat pump/AC system (2024) among many other updates! Set across from one of Uxbridges most sought after elementary schools on a large fully fenced (2022) lot, this family home has a newly paved driveway (2024) with parking for 4 cars. Original hardwood floors run throughout the open concept living/dining room with barn beams and 10 ceilings. A bright, eat-in kitchen has a walkout to the backyard as well as a side entrance from the driveway, ideal for busy family life. Enjoy peace-of-mind home ownership with a new roof done in 2016, and upstairs windows replaced in 2017. Walk to downtown shoppes, transit, and the local brewery/stone-fired pizza in mins! All the charm of a century home, with the benefits of thousands in updates & renovations! (id:49269)
Chestnut Park Real Estate Limited
69 Livante Court
Markham (Victoria Square), Ontario
Welcome Home To This Large Open Concept Detached Nestled In The Most Desirable Markham Neighborhood! Over 2699Sqf With $100K Upgrade And Renovation. 20 Feet Foyer Ceiling, Crown Moulding, Kitchen W/Granite Counter Top, Pot Lights, Beautiful Hardwood Floors. Open Concept layout Features Sun- Filled Living And Dining. (id:49269)
Homelife Landmark Realty Inc.
23 Gord Matthews Way
Uxbridge, Ontario
Welcome To This Absolute Beauty With Sunset Views! Backing On To Open Space With Western Exposure, This Stunning Townhome Offers Daily Sunsets & An Elegantly Landscaped Fenced Private Backyard With No Neighbours Behind! Featuring 9-ft Ceilings On The Main Floor, Hardwood Floors, Pot Lights & A Chef's Kitchen With Quartz Counters, Large Centre Island, Stainless Steel Appliances & Modern Backsplash. The Open Concept Layout Flows Seamlessly To A Cozy Family Room With Gas Fireplace. Breakfast Area Features A Walk-Out To Deck & Stone Patio With Gorgeous Nature Views - Incredible For Entertaining Family & Friends! Spacious Primary Bedroom With Walk-In Closet & 5 Piece Ensuite Bathroom. Two Additional Bedrooms With Jack & Jill Ensuite Bath & Walk-In Closets. Finishes & Features Including Direct Garage Access, Convenient 2nd Floor Laundry, Newer Dishwasher, Washing & Drying Machines, Water Softener, Reverse Osmosis System & Much More! Ideal Location Only Steps To Grocery Stores, Restaurants, Shopping Centres & Gas Stations - Wow! (id:49269)
RE/MAX Hallmark York Group Realty Ltd.
77 Maplewood Avenue
Brock (Beaverton), Ontario
Attention Bungalow Lovers! Bright & Spacious, Open Concept, Renovated Bungalow Close To Lake Simcoe. Must-See Custom Kitchen (2023) Featuring a Massive Island That Fits 6 Stools, Quartz Counter Tops, Pot Filler, Hidden Coffee Station, Stainless Steel Appliances & Premium Cabinetry. Huge Primary Bedroom w Walk-In Closet & Spa-Like Ensuite. Hardwood Trough-Out. Bonus Family Room w Gas Fireplace & Built-Ins. Renovated Main Bath & Laundry Room. Direct Access To 2 Car Garage. Covered Back Porch. Unfinished Basement w Plenty Of Windows Awaiting Your Finishing Touches! Southern Facing Backyard. Large Driveway w No Sidewalks. Book Your Showing Today! (id:49269)
Century 21 Leading Edge Realty Inc.
1414 - 15 David Eyer Road
Richmond Hill, Ontario
New 1 Year Old, 3 Bedroom, 3 Bathroom Corner Townhouse at Bayview & Elgin Mills Rd. in Prime Richmond Hill, $98,000 Upgrades, 10 Ft Ceilings on the Main Floor (Kitchen, Living Room, Dining Room), 9 Ft Ceilings in All Other Areas. Back To Back Condo Townhouse Upper Model, 1,664 Sq Ft + 630 Sq Ft Outdoor Space, Excellent Layout, Smooth Ceilings Throughout, 2 Walk-In Balconies, and 29 x 16 Ft Private Rooftop Terrace With Outdoor Gas Line For BBQ Hookup, Open Concept Kitchen W/Island and Quartz Arctic Sand Countertop, Designer Selected Plumbing Fixtures & Cabinets. Close to Richmond Green Park, Public Transit, Schools, Recreation, Walmart, and Costco, Prime Urban Address on Bayview Ave. An Electric Vehicle Charging Station Has Added to the Upgrade Package of This Unit!! 1 Underground Parking + 1 Locker. South East Exposure! Short-Term Lease Also Available. Newcomers, Students, CUAET Program Are Welcome. Tenant Will Pay All Utilities, No Need Snow Removal, No Need Mowing the Lawn, 2 Min to Hwy 404, RH Go Train. (id:49269)
Ipro Realty Ltd.
412 - 2916 Highway 7 Road
Vaughan (Vaughan Corporate Centre), Ontario
THIS WARM HOUSE LOCATED AT VAUGHAN DOWN TOWN , 40 MINUTES TO DOWN OF TORONTO, 30 MINTES TO BRAMPTON, 20 MINUTES TO MISSISSAUGA ,1+1 BEDROOM ( DEN CAN BE 2ND BEDROOM WIHT CLOSET) 9FT. CEILING, LAMINATE FLOOR THRU-OUT, OPEN CONCEPT KITCHEN WITH GRANITE COUNTER TOP, AMAZING FACILITIES, EXCLUSIVE ELEVATOR FOR 2-5 FLOOR RESIDENCES. (id:49269)
Homelife/bayview Realty Inc.
24890 Thorah Park Boulevard
Brock, Ontario
Welcome to your Lake Simcoe retreat! With 75 feet of direct shoreline and stunning northwestern views, this is your front-row seat to breathtaking sunsets every day. The expansive private yard spans 166.36 feet in depth, framed by hedges for seclusion while opening at the back to showcase stunning lake views. Mature gardens add natural beauty throughout the property. A charming boathouse and waterside deck provide the perfect spot to take in the scenery and enjoy life by the water. The full, finished Bunkie, complete with heat and hydro, offers a versatile additional living space whether you envision it as a cozy guest suite, a private retreat, or a relaxing home office. Plus, an additional outbuilding, currently used as a small art studio, offers a peaceful workspace with inspiring views right over the lake. This inviting 2-bedroom, 1-bathroom waterfront bungalow in Beaverton offers serene water views from both the great room and kitchen, creating a picturesque and peaceful living space. The primary bedroom features its own sunroom with walkout access to the back deck and water perfect for quiet mornings. This is your opportunity to embrace lakeside living with endless possibilities. Don't miss this slice of paradise! (id:49269)
RE/MAX Crosstown Realty Inc.
Main - 583 Shakespeare Avenue
Oshawa (Donevan), Ontario
Welcome to this beautifully maintained bungalow nestled in the heart of the desirable Donevan community. Featuring a spacious living room, three large bedrooms, a 3-piece bathroom, and ensuite laundry. Conveniently located just minutes from Hwy 401 & 407, GO Transit, public transit, GM, OPG, top-rated schools, shopping centres, and the Oshawa Centre everything you need is right at your doorstep (id:49269)
RE/MAX Community Realty Inc.
911 - 2360 Birchmount Road
Toronto (Tam O'shanter-Sullivan), Ontario
Beautiful and large 2 bedroom fully renovated unit, just waiting for you to move in! The best floor plan in the building, filled with natural light and with 2 separate balconies with unobstructed views. Our suites come equipped with stainless steel appliances and radiant heat. Our kitchens come furnished with a stove, dishwasher, and refrigerator. 2360 Birchmount Road is a lovely high-rise apartment building with 13 floors and 186 units located in the Leacock neighbourhood of Scarborough. Situated between the intersection of Sheppard Avenue East and Birchmount Road, this property is surrounded by an abundance of beautiful parks and recreation centers. (id:49269)
Homewise Real Estate
8 Arnold Crescent
Whitby (Brooklin), Ontario
Gorgeous All-Brick 3+1 Bedroom Home with Walk-Out Basement, Backing Onto a Tranquil Treed Pathway and Lush Greenspace. A Newly Tiled Foyer, Interlock Walkway, and Elegant Double Door Entry Set the Tone for This Impeccably Maintained Residence. The Main Floor Features Rich Dark Flooring and a Vaulted Ceiling in the Bright, Open-Concept Family Room. The Kitchen Boasts Brand New Quartz Countertops and Walks Out to a 16x12 Ft Covered Deck with Skylights, Roller Shades, and a Built-In Outdoor Entertainment System Perfect for Relaxing or Hosting Guests. Upstairs Bathrooms Have Been Beautifully Updated, Along with a Freshly Renovated Powder Room. The Light-Filled Walk-Out Basement Offers a Versatile 4th Bedroom or Playroom and a 3-Piece Bath Along With A Full Kitchen Provides Excellent Income Potential. New Furnace and A/C Installed in July 2023. (id:49269)
RE/MAX Hallmark Realty Ltd.
158 Hillcrest Road
Whitby (Downtown Whitby), Ontario
Welcome To This Breathtaking Custom-Built Home In Whitby, Where Luxury And Sophistication Come Together In Perfect Harmony. This Stunning 4-Bedroom Home Offers Approximately 4100 Sq Ft andThe Ultimate In Comfort And Privacy, With Each Bedroom Featuring Its Own Luxurious Ensuite Bathroom. With 10-Foot Ceilings On The Main Floor, Upper Level, And Basement, The Home Feels Open And Expansive, Making Every Space Feel Grand And Inviting.The Elegance Of This Home Is Evident In The Details, From The 8-Inch Baseboards Throughout To The Coffered And Decorated Ceilings On The Main Floor, Creating A Sense Of Timeless Charm And Refinement. The Gourmet Kitchen Is A Chefs Dream, Complete With Exquisite Quartz Stone Countertops, Perfect For Both Everyday Meals And Entertaining Guests. Solid Doors Throughout The Home Add To The Sense Of Quality And Craftsmanship.The Home Is Also Outfitted With Potlights Throughout, Providing A Bright, Modern Atmosphere In Every Room. A Standout Feature Of The Basement Is The Massive Theater Room, Where The Seller Will Customize The Space To Meet The Buyers Unique VisionIdeal For Movie Nights, Gaming, Or Entertainment.The Solid Oak Staircase With Wrought Iron Rods Adds A Touch Of Elegance, Enhancing The Homes Luxurious Appeal. This Property Is The Perfect Blend Of Style, Function, And Customization, Offering An Unparalleled Living Experience In One Of Whitbys Most Desirable Areas. (id:49269)
RE/MAX Hallmark Realty Ltd.
119 Celina Street
Oshawa (Central), Ontario
EXCELLENT OPPORTUNITY FOR INVESTORS & FIRST TIME HOME BUYERS!!! OPPURTUNITY TO CONVERT INTO COMMERCIAL! 119 Celina Street is zoned UGC-B (Urban Grown Centre).A retail store and medical office are both permitted uses in the UGC-B Zone provided other regulations of the zone are met. Discover this recently renovated 2-bedroom, 2-bathroom detached home situated on a spacious 41.25-foot frontage lot in a prime area, featuring versatile zoning (R2/R3A/R6B and more).The home has undergone extensive renovations, with over $55,000 invested in improvements. It now boasts brand-new pot lights, updated light fixtures, durable LVP flooring, fresh paint, updated plumbing rough-ins and an upgraded electrical panel. The main floor features a modern kitchen with stainless steel appliances and a stylish backsplash, alongside a bedroom and an accessible washroom. The upper level includes a spacious bedroom and an additional bathroom, providing functionality and comfort. Additional features include newer vinyl windows, a gas furnace, and air conditioning. The property also offers a private driveway accommodating three vehicles, a large yard with a patio area, and a spacious shed with loft storage. Conveniently located in close proximity to Durham College, GO station and essential amenities, this well-maintained property presents an excellent investment or living opportunity. (id:49269)
King Realty Inc.




