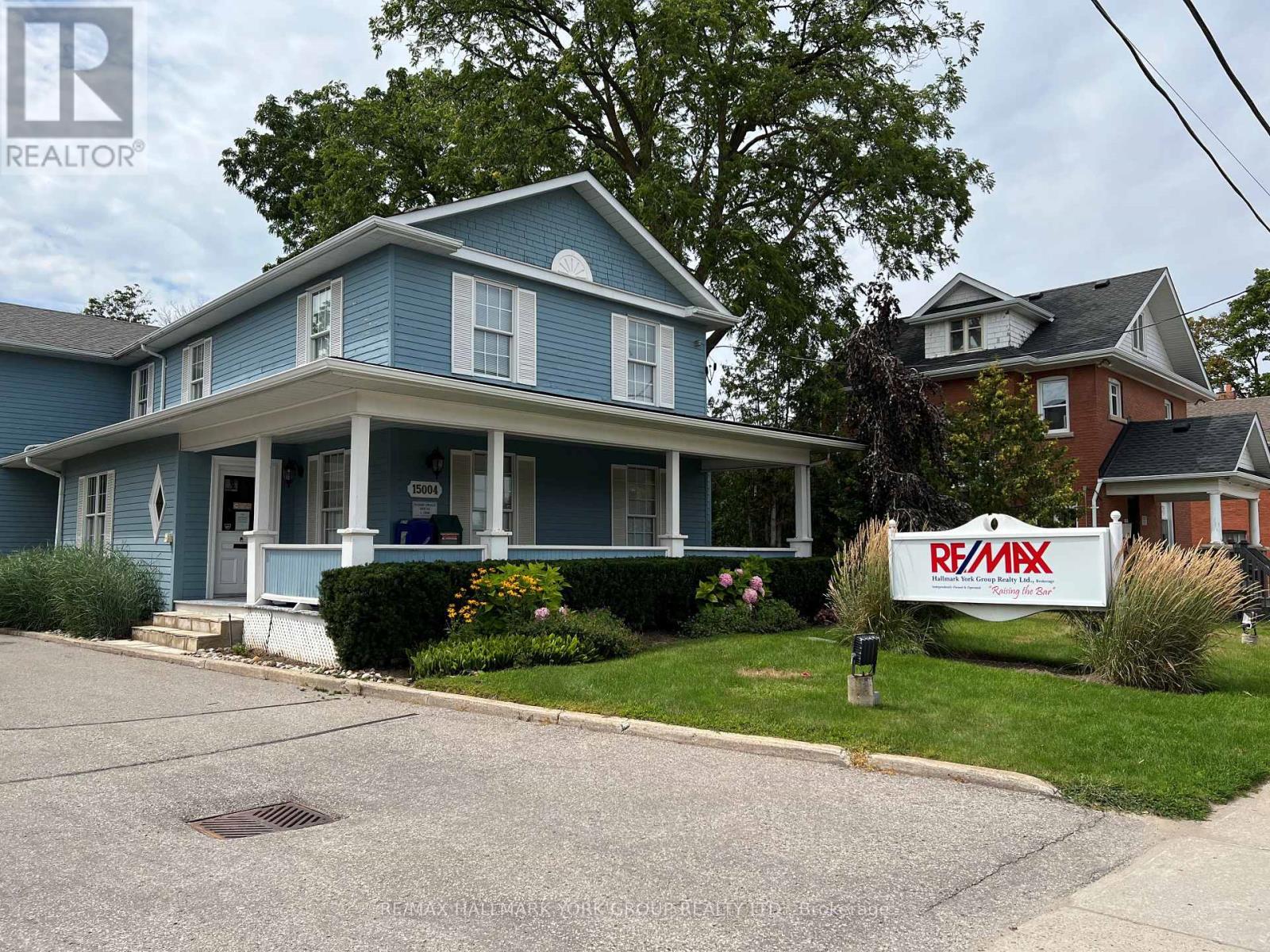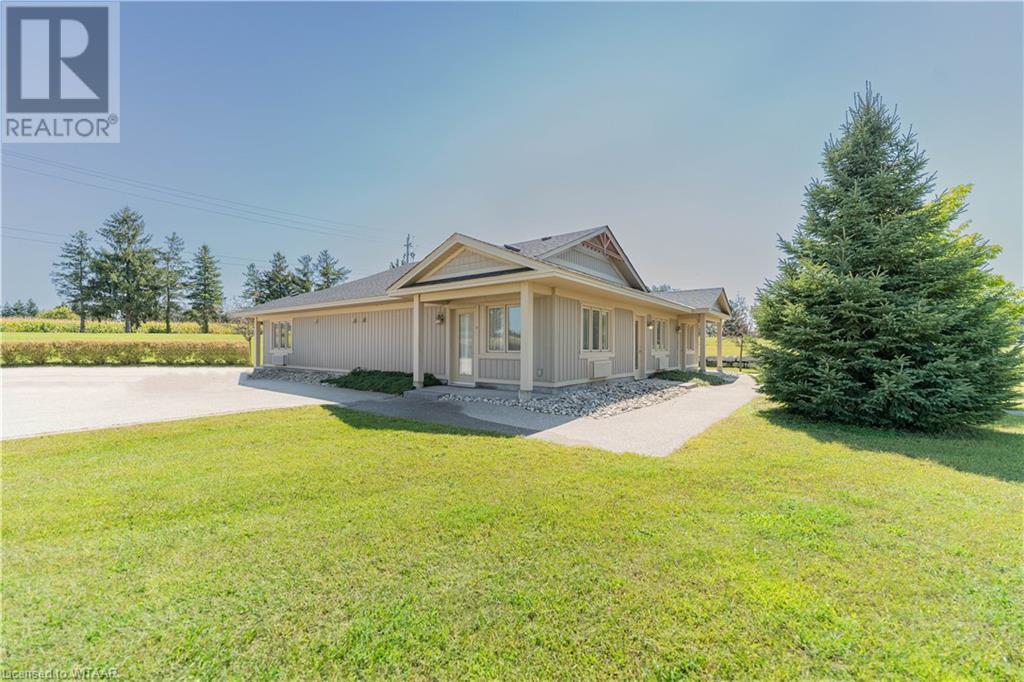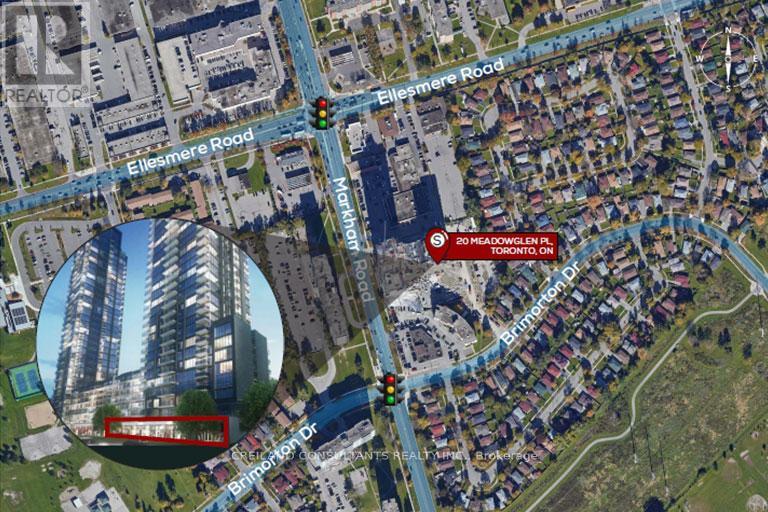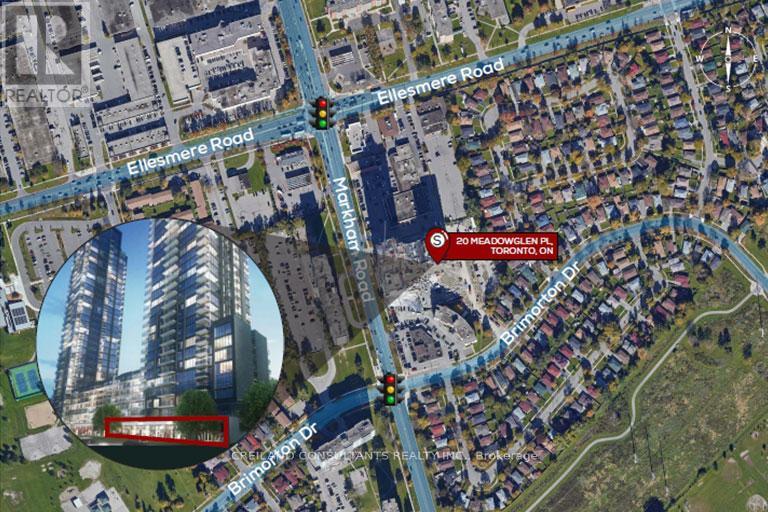15004 Yonge Street
Aurora (Aurora Village), Ontario
****Beautiful Landmark Building **** In the Heart of Aurora Village & Downtown Historic Aurora**** Free Standing Commercial Office Building Fronting onto Yonge Street in the Aurora Promenade Area. Home for over 35 Years to RE/MAX Aurora. A Prime Business Location on Yonge Street. A New Addition Was Added To This Beautiful Building in 1985. Perfect Opportunity to Relocate your Business or Existing Professional Business with Exceptional Curb Appeal & Presence on the Yonge Street Corridor. Property Has Residential Capabilities As Per Zoning. **** EXTRAS **** 70 X 220 ft lot with 16 to 18 parking spots, 4142 sq ft above grade plus 1550 sq ft finished lower level. 22 Designated Private Offices Plus Board Room, Large Reception Area & Kitchenette. (id:49269)
RE/MAX Hallmark York Group Realty Ltd.
Lot 17,19,20 Lotw
Unorganized Kenora, Ontario
This exceptional 5.36-acre property is a nature lover's dream, boasting four distinct points of contact with the pristine waters of Lake of the Woods. Tucked away between Hansen's Bay and Welcome Channel, this parcel offers sheltered coves, and gorgeous walking trails. Seize this rare opportunity to own a slice of paradise. Whether you envision building a waterfront escape or simply immersing yourself in the tranquility of the natural world, this property presents endless possibilities. Arrange a private viewing and discover the allure of this extraordinary lakefront property. (id:49269)
RE/MAX Northwest Realty Ltd.
5 Harvest Avenue
Tillsonburg, Ontario
This Building is conveniently situated in close proximity to the main artery of Simcoe Street. An ideal location for a wide selection of Professionals! The entire building has four individual areas with their own entrances that include a closet, small kitchen and washroom. The common area includes a washer and dryer, 4 designated storage lockers as well as two generous additional multi- purpose spaces. Let this versatile building start generating ideas for your business! (id:49269)
RE/MAX A-B Realty Ltd Brokerage
3736 Old School Road
Caledon, Ontario
Prime Location with Exceptional Development Potential, This generous 12.40-acre lot, as detailed in the Geo Warehouse, offers an outstanding opportunity for developers and builders. Located in a rapidly growing area, its strategically positioned within the Caledon City community zoning plan, which outlines residential development possibilities from 2026 to 2032. The property is just minutes away from Brampton and Highway 410, with the forthcoming Highway 413 further enhancing its accessibility and attractiveness. Builders will appreciate the substantial space for large-scale residential projects, while developers can leverage the forward-looking zoning plan that supports future residential growth. This property promises significant returns and is an excellent investment in a thriving region. Don't miss this chance to capitalize on a high-potential residential opportunity. **** EXTRAS **** Fridge, Stove, Dishwasher, Washer & Dryer , All Elf's, All Window Coverings- 3 Freezers In Bsmt. (id:49269)
Ipro Realty Ltd
K1 - 155 Edgehill Drive
Barrie (Letitia Heights), Ontario
Affordable & Fully Renovated One-Bedroom Unit Perfect for First-Time Home Buyers & Investors! This beautifully updated one-bedroom unit in Barrie's West End offers an affordable entry point into the market, ideal for both first-time buyers and investors. Located just 10 minutes from downtown, with easy access to schools, parks, restaurants, and Highway 400, convenience is at your doorstep. The modern design features an open-concept layout with crown moulding, pot lights, and stylish barn doors. Enjoy the eat-in kitchen with quartz countertops and stainless-steel appliances and relax in the cozy living room with coffered ceilings and an electric fireplace. With a private ground-level patio and a fully renovated 4-pc bathroom, this unit blends affordability and style. Includes a reserved parking spot right out front and on-site laundry. Condo fees also include water, internet, and cable TV, with hydro being the only additional charge. (id:49269)
Exit Realty True North
13 - 13 Montebello Terrace
New Tecumseth, Ontario
Location, Location, Location! Discover the perfect blend of modern living and convenience in our stunning retirement community! Designed with golfers in mind, this sleek residence allows you to enjoy year-round living just steps from the clubhouse. Featuring 2 spacious bedrooms and 2.5 stylish washrooms, this home boasts a large main-floor patio and a walk-out basement, offering ample space for relaxation and entertainment. The thoughtfully designed layout includes a master bedroom on the main floor with a luxurious 4-piece ensuite for your comfort. Plus, the charming brick driveway adds to the appeal of this beautiful community. Experience the lifestyle you've been dreaming of your perfect home awaits! Ample amount of storage through out the house. **** EXTRAS **** Buyers agent to verify the measurements of the rooms. (id:49269)
Royal LePage Terra Realty
B5-B6 - 20 Meadowglen Place
Toronto (Woburn), Ontario
This New Mixed-Use Community With Prime Retail Space On The Main Floor Is Strategically Located In Close Proximity To Highway #401.Minutes Away From Shopping Centers, Financial And Educational Institution. T.M.I Is An Estimate **** EXTRAS **** Other available units: U#B4 - 773 SF / U#B5 - 801 SF / U#B6 - 761 SF / U#B4-B5 = 1,574 SF / U#B4-B6 = 2,337 SF (Based on rentable area). (id:49269)
Creiland Consultants Realty Inc.
B4-B6 - 20 Meadowglen Place
Toronto (Woburn), Ontario
This New Mixed-Use Community With Prime Retail Space On The Main Floor Is Strategically Located In Close Proximity To Highway #401.Minutes Away From Shopping Centers, Financial And Educational Institution. T.M.I Is An Estimate **** EXTRAS **** Can be demised to U#B4 - 773 SF / U#B5 - 801 SF / U#B6 - 761 SF / U#B4-B5 = 1,574 SF / U#B5-B6 = 1,563 SF (Based on rentable area). (id:49269)
Creiland Consultants Realty Inc.
32 Roxborough Street E
Toronto (Rosedale-Moore Park), Ontario
Welcome to this extraordinary, postcard perfect 4 to 5 bedroom in magical Rosedale, the epitome of sparkling luxury, quality finishes and stunning sophistication, yet with a family friendly but very modern spirit. One block to Yonge, and the premium steps-to-subway location where everyone wants to be, this exciting and sleek showpiece is invigorated by exceptional design & impressive architectural features exuding creative elegance and skillful refinement. Upon entry you are welcomed by a grand foyer with focal-point fireplace, beautiful hardwood, soaring ceilings and rich bespoke plaster & millwork. The living room is ideal for entertaining guests with its dramatic fireplace and ample seating. The chef-inspired trophy kitchen boasts stone countertops, custom cabinetry, an oversize centre island and built-in desk. The adjacent breakfast & separate family rooms walk-out to the completely private, beautifully landscaped, fenced garden. The dining room is just right for hosting dinner parties for families and friends. Remarkably there are two sun-drenched family rooms & the one on the second floor is tandem to the dream home office, also overlooking the garden. The primary bedroom with room enough for a sitting area, features a spa-like ensuite and decorative fireplace & all bedrooms are spacious and designed for splendid cocooning! Superbly maintained, it is a short walk to Branksome, De La Salle and York schools with easy access to U C C and B S S. **** EXTRAS **** 3 FP's. The flexible lower has a side entrance, rec rm, lau, furn/stg rms & 4 pce + pot'l nanny rm. The fully landscaped, city-size gdn oasis enlivens outdoor living & BBQs, while the 2 garage with turnaround makes pkg a breeze. (id:49269)
Chestnut Park Real Estate Limited
21 Raintree Court
Collingwood, Ontario
Windrose Estates - A wonderful opportunity awaits someone with a vision to build a spectacular luxury custom home or weekend retreat at the base of the escarpment in sought after Windrose Estates. 2.27 Acre RE-2 building lot centrally location and within minutes of downtown Collingwood. A bounty of shops, five grocery stores, and numerous trendy restaurants are a short trip away. Schools, entertainment, golf courses, hiking trains, and the waterfront surround you. Windrose Estates also boasts its own exclusive use parklands nestled at the bottom of Meadowlark Way, approximately 10 acres in size the parklands are for personal use, benefit and enjoyment of the homeowners. (id:49269)
Sotheby's International Realty Canada
19 Raintree Court
Collingwood, Ontario
Windrose Estates - A wonderful opportunity awaits someone with a vision to build a spectacular luxury custom home or weekend retreat at the base of the escarpment in sought after Windrose Estates. 1.8 Acre RE2 building lot centrally location and within minutes of downtown Collingwood. A bounty of shops, five grocery stores, and numerous trendy restaurants are a short trip away. Schools, entertainment, golf courses, hiking trains, and the waterfront surround you. Windrose Estates also boasts its own exclusive use parklands nestled at the bottom of Meadowlark Way, approximately 10 acres in size the parklands are for personal use, benefit and enjoyment of the homeowners. (id:49269)
Sotheby's International Realty Canada
70 Bridge Street W
Belleville, Ontario
Discover the charm and potential of this classic 1907 Victorian home, perfectly situated just steps away from downtown Belleville, waterfront trails, public transit, and a vibrant selection of local restaurants and coffee shops. Currently configured as a duplex, the front unit exudes character with 5 spacious bedrooms, 2 bathrooms, and original architectural details that capture the essence of its historic roots. the secondary unit, thoughtfully added in 2007, offers modern convenience with 1 bedrooms, 1 bathroom, and a versatile den that could serve as an additional bedroom or home office. The inviting wrap-around porch, accessible from both units, is perfect for enjoying your morning coffee or evening sunset. An exterior ramp ensures accessibility for all. It presents an incredible investment opportunity for those looking to restore a piece of Belleville's history or generate rental income. Don't miss your chance to own a piece of the past with endless potential for the future!. **** EXTRAS **** 5th bedrooms 7.39x2.3 (hardwood), Back apartment: primary bdrm: 4.32x2.67, bdrm: 4.39x3.91, kitchen: 3.88x4.34; living room/fireplace: 3.70x3.55 (id:49269)
Royal LePage Proalliance Realty












