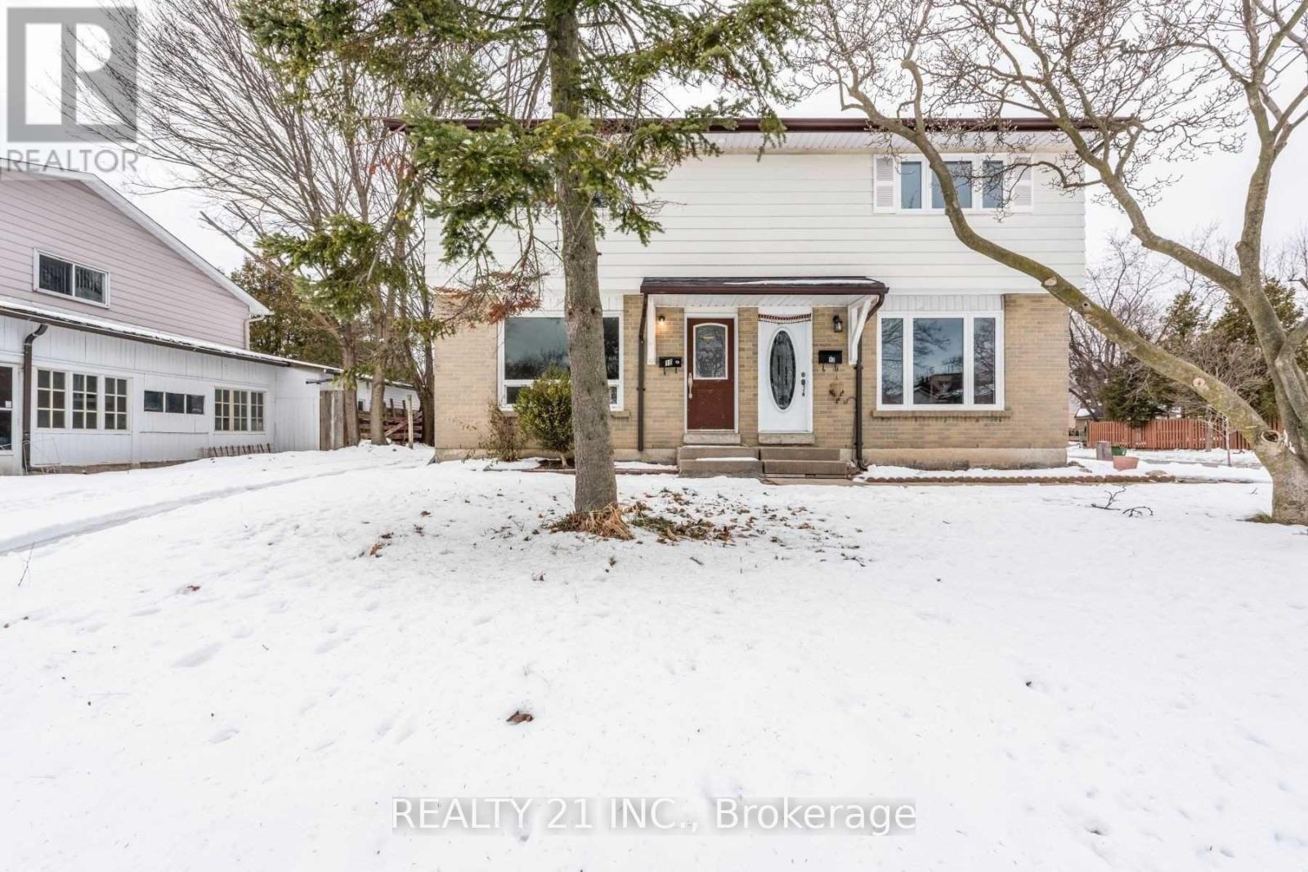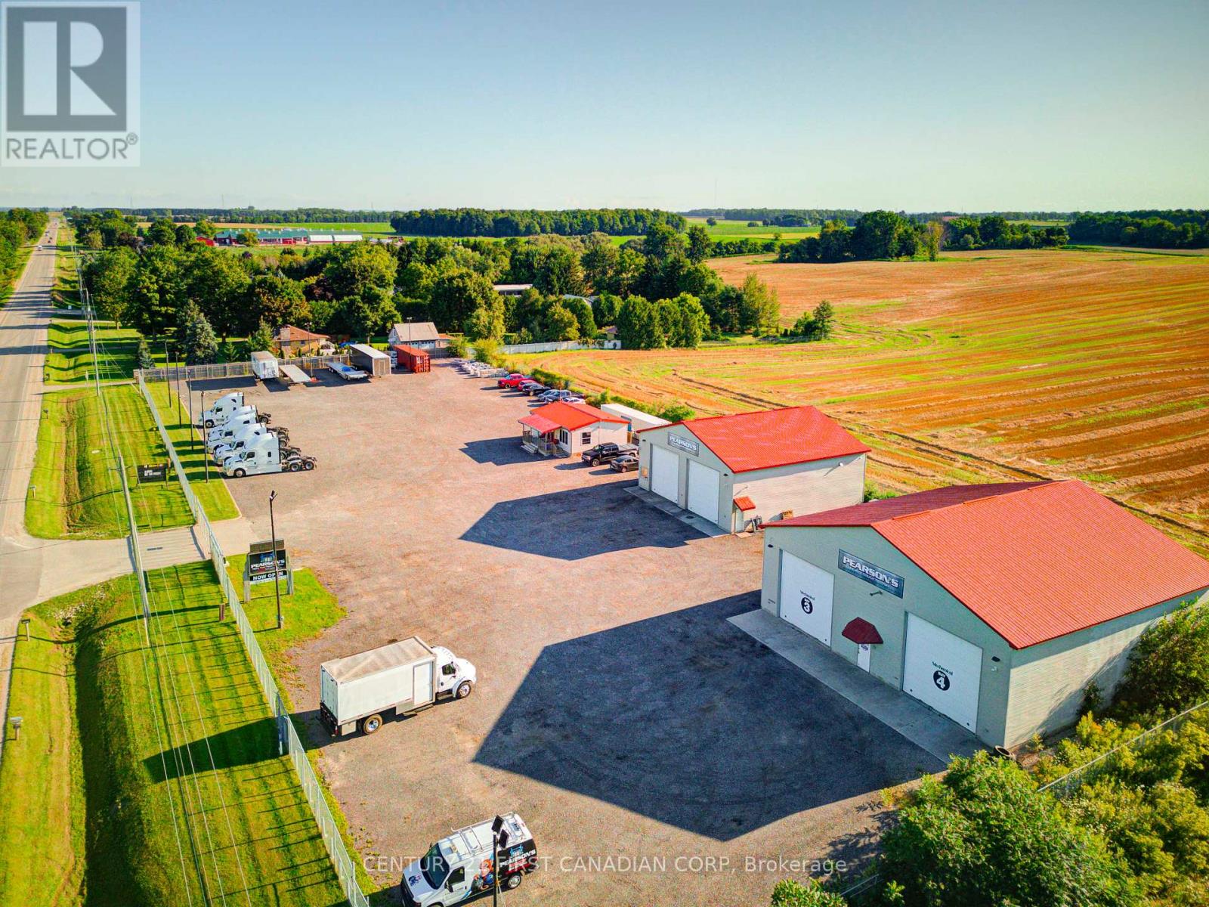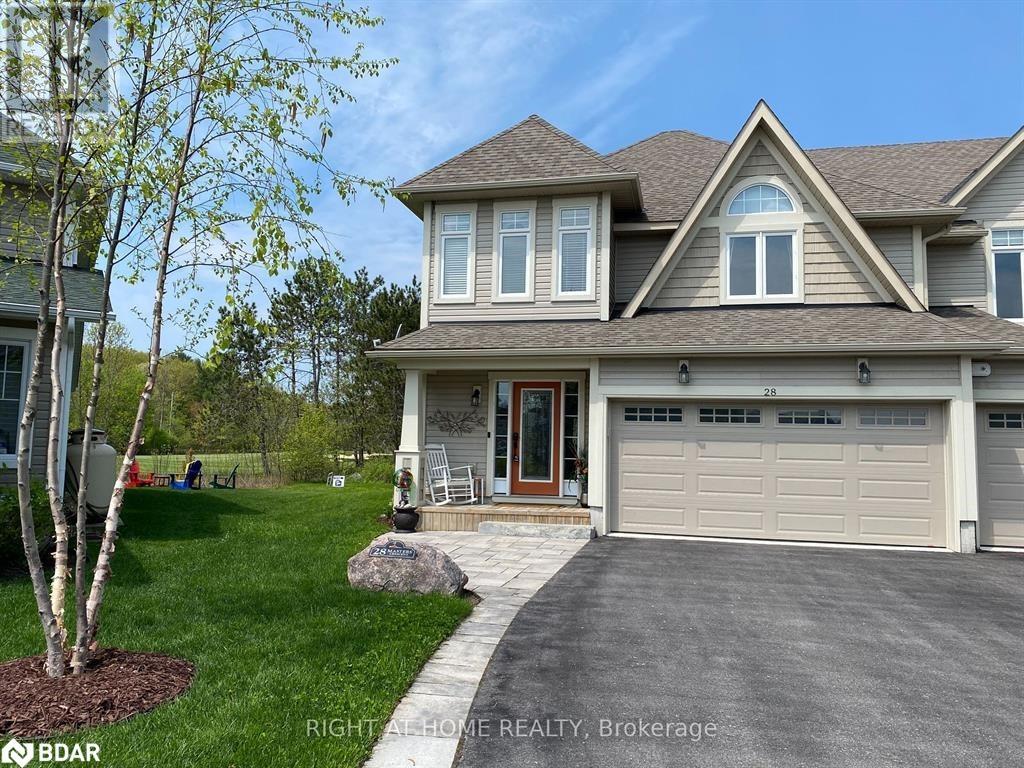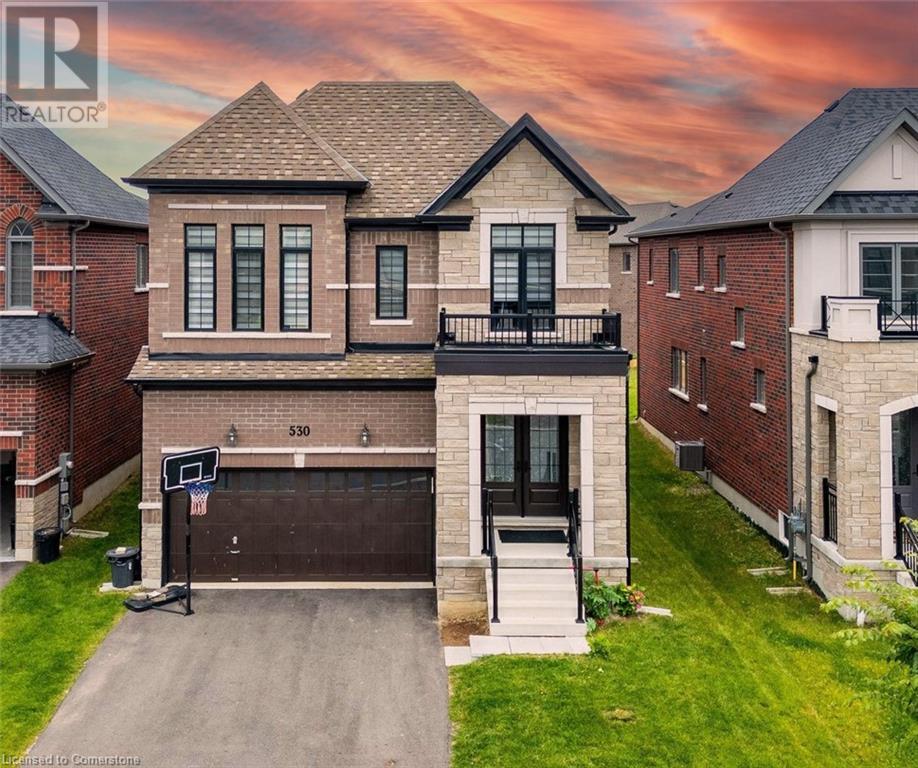10 Blackwell Avenue N
Toronto (Malvern), Ontario
Newly Renovated Spacious 3 Bedrooms 3 Washrooms Semi Detached Home In Quiet Neighborhood, Excellent Location. Bright Kitchen, Spacious Living/Dining Room, All Appliances Are Brand New. Fully Renovated. Hardwood Floor. Freshly Painted. Close To Schools, Shopping Mall And Ttc. Move In Ready. Basement Not Included. No Smoking, No Pets. **** EXTRAS **** Brand New Fridge, Stove, Dishwasher, Washer And Dryer. All Appliances Are Brand New. Electric Light Fixtures, 2 Driveway Parking Spot. Tenant To Pay 65% Of Utilities And To Setup Tenant Insurance. (id:49269)
Realty 21 Inc.
10 Blackwell Ave Avenue N
Toronto (Malvern), Ontario
Newly Renovated Spacious 2 Bedrooms 1 Full Washroom Semi Detached Home In Quiet Neighborhood, Excellent Location. Bright Kitchen, Spacious Living/Dining Room, All Appliances Are Brand New. Fully Renovated. Lots Of Pot Lights. Laminated Floor. Freshly Painted. Separate Entrance. Close To Schools, Shopping Mall And Ttc. Move In Ready. Basement Only. No Smoking, No Pets. **** EXTRAS **** Brand New Fridge, Stove, Dishwasher, Washer And Dryer. All Appliances Are Brand New. Electric Light Fixtures, 1 Driveway Parking Spot. Tenant To Pay 35% Of Utilities And To Setup Tenant Insurance. (id:49269)
Realty 21 Inc.
507 - 388 Bloor Street E
Toronto (Rosedale-Moore Park), Ontario
Rarely Available Unit In Sought After, Rosedale Luxury Boutique Building with full amenities. King size Primary Suite Has B/I Closet. Open Concept Living Room & Dining Room With Juliet Balcony. Upgraded Hardwood Floor. The Spacious Kitchen Offers A Peninsula Island With Breakfast Bar, Stainless Steel Full Size Appliances & Granite Countertops. Newly Renovated Hallways & Common Areas. This Is A Fabulous Location/Building For Comfort And Convenience. Walk To Shops, Restaurants And Subway. Easy Access To Green Space & Trail At Your Door Step. Heat, Hydro & Water Included in Monthly Condo Maintenance Fee. Steps To U of T Campus, Parks, Toronto Financial District, Yorkville, Shops & Restaurants. **** EXTRAS **** Hotel like amenities include a 24hr concierge, visitor parking, gym, sauna, guest suite, party room. Locker included. (id:49269)
Right At Home Realty
1592 Bruce Saugeen Townline
Port Elgin, Ontario
Escape to the lush countryside with this charming 1.5-storey home nestled on 6.14 acres of picturesque farmland, just a short drive from the vibrant and bustling town of Port Elgin. Ideal for those working at Bruce Power, this property offers the perfect blend of peacefulness and convenience. The well-maintained three-bedroom, one-bath home boasts a warm and inviting country style with some thoughtful updates. Enjoy the beauty of the outdoors from the large sunroom or gather with family and friends in the spacious country kitchen or large living room areas on the main floor. The farm property is a true gem, featuring a 60x40 barn perfectly set up for cattle, providing ample space for livestock enthusiasts. Additionally, a smaller barn caters to goats or other smaller animals. Practical amenities include a drive shed/workshop, storage sheds, and an implement shed, offering versatility and functionality to the property. Embrace the charm of rural living while still benefiting from school bus routes for added convenience. Don't miss this opportunity to make this country retreat your own, where the peaceful countryside meets modern comfort. Don't forget to watch the full length video walk through of the property. Click on the multimedia link, for video, maps and more! (id:49269)
RE/MAX Four Seasons Realty Limited
37 - 8333 Kennedy Road
Markham (Village Green-South Unionville), Ontario
Great location, close to everything, (facing kennedy rd), ymca, pam an, schools, condominiums, restaurants, t &t supermarket, professional offices, public transit, hwy 7 & hwy 407, good for: investment or self operating business, good for retail business, service business, studio, educational centre, office, photo shop etc. (id:49269)
Century 21 King's Quay Real Estate Inc.
8 Elmwood Court
Innisfil (Cookstown), Ontario
Home In Royal Oak Estates, an adult (55+) retirement community in the village of Cookstown. Open Concept Living/Dining Room, 2 Bedrooms, Spacious back yard, Walkout to deck, Main Floor Laundry, Hi -Efficiency Gas Furnace, Central Air. Local Shopping, Library, Trans Canada Trail and Close to major highways. **** EXTRAS **** Gas Fireplace in Living Room, Centre Island Kitchen, Workshop with window Air Conditioner (id:49269)
Coldwell Banker The Real Estate Centre
4524 Westchester Bourne
Thames Centre, Ontario
Located 2km from the 401, just east of London, this prime location is the perfect spot to add space, services, and storage to your heavy trucking and fleet operation. Sprawling over 1.75 acres, this lot and its buildings are riddled with upgrades including; 60 loads of recycled asphalt, blasted concrete to ensure trucks are supported, a new gas furnace, a new lighting system, a new remotely controlled security gate. There are 3 separate detached buildings and tons of space to park multiple vehicles, transport trucks, and other heavy equipment. The first building is approx. 574 sq ft of retail office space that consists of a reception area, 2 private offices, a kitchen, and a bathroom. The Wash Bays and Detailing building consists of 2 bay doors (10.2 x 10) and stretches approx. 2208 sq ft inside. An updated water recycling system has been installed to ensure minimal waste. Buyers also have the opportunity to sell the water if they so choose for additional income. The 3rd building is for heavy truck and mechanical repair. It consists of 2 bay doors (16 x 16) and stretches over approx. 3364 sq ft of space. All equipment on the site can be included for an agreed-upon price. Must book showings through Showing System. Do not go direct. Business is not included with the sale. **** EXTRAS **** Seller would like to lease the property back to the eventual buyer for an agreed-upon amount for 3-5 years. (id:49269)
Century 21 First Canadian Corp
28 Masters Crescent
Port Severn, Ontario
Your Dream Home awaits at the Residences of Oak Bay Golf & Marina Community on the shores of Georgian Bay. Spent your mornings on the neighbouring Golf links before heading out from the Oak Bay Marina, on the sparkling waters of the bay for a relaxing excursion, invigorating water sports, or hours of fishing enjoyment. This impressive end-unit townhome, backing onto the prestigious Oak Bay Golf Course, offers a lifestyle of tranquility and leisure. Conveniently located 2 minutes to Hwy 400 & 90 minutes to the GTA, 15 min to Mount St. Louis Moonstone, & close to OFSC Trails for your Winter Enjoyment too! As you step inside, you're greeted by an inviting open-concept layout integrating the kitchen, living,& dining areas. The kitchen provides modern amenities & ample counter space, perfect for everyday living & entertainment. Adjacent to the main living area, a sunroom beckons, offering a tranquil retreat to unwind & enjoy the sunsets over the golf course. The deck, complete with privacy fencing, glass railing, & a convenient propane direct connect for your BBQ, creates an idyllic setting for soaking in the beauty of your surroundings. Completing the main floor is a powder room, laundry facilities, & inside entry to the garage. Upstairs, the second floor presents a sanctuary of comfort & luxury. The primary bedroom features a spacious walk-in closet & a lavish 5-piece ensuite with a soaker tub & glass shower, providing a serene retreat at the end of each day. Two additional bedrooms share Jack & Jill access to a sleek 3-piece bath, while a fourth bedroom delights with vaulted windows. Another 4- piece bath completes the second-floor amenities. This exceptional property offers a stunning residence & a coveted lifestyle, where every day is a celebration of comfort, & natural beauty that surrounds you. Experience luxury living at its finest in this remarkable townhome overlooking the Oak Bay Golf Course. (id:49269)
Right At Home Realty
821 Lansdowne Avenue
Toronto (Dovercourt-Wallace Emerson-Junction), Ontario
Excellent investment property: an established retail store with a 3-bedroom apartment on the second floor. Located in an excellent spot on Lansdowne Avenue, the store is currently vacant and just steps from the Lansdowne subway station. This spacious property offers mixed-use residential and commercial potential. Dont miss this opportunity! (id:49269)
Homelife Today Realty Ltd.
Lot 35 Robert Woolner Street
Ayr, Ontario
Executive Townhomes available. FREEHOLD- NO POTL, NO CONDO FEES, NO DEVELOPMENT FEES . This large END unit is 1,987 square foot (other plans available) 3 bedroom, 3 bathroom home has a huge unfinished basement which includes a 3 piece rough in, a 200 amp service and Central Air Conditioning. and 5 Appliances , are some of the upgrades included. The double door entrance opens to a spacious open concept main floor layout with sliders off the kitchen and a two piece bathroom. Upstairs has the convenient laundry room and 3 large bedrooms with two full bathrooms. Access from garage into home and access from garage to your backyard. Parking for 3 cars, ( PRIVATE DRIVEWAY )one in the oversized garage and two in the double length PRIVATE driveway. A family oriented community nestled within a residential neighbourhood. Closings are early 2025. Visit our Presentation Center at 173 Hilltop Dr., Ayr. Open Saturday and Sunday from 1:00-4:00, or by private appointment. TOTAL $25,000 DEPOSIT ONLY (id:49269)
RE/MAX Icon Realty
530 Thompson Street
Woodstock, Ontario
Beautiful Stone Brick 2 Storey House with 4 Bedroom and 2.5 Bathroom.Beautiful Kitchen with Island.9ft Ceiling on main floor,Gas Fireplace,Oak Stairs, Hardwood on main Floor,Upper floor offer huge primary bedroom with 5 pc ensuite, Laundry, Double Door entrance, Double Car Garage. Beautiful Zebra Blinds. Unfinished Basement with Rough-in-Bath.Close to Plaza, Future School,Park,Walking Trails,401 & 403. S/S Fridge,Stove,Built-In Dishwasher,New Washer and Dryer,Light & Fixtures included. (id:49269)
Century 21 Green Realty Inc
28 Borealis Crescent
Ottawa, Ontario
*** Open house Sunday Sep 8'th from 2-4PM***Immaculate 4+1 bedrooms plus den house in desirable Carson Meadows. Hundreds thousand dollars in upgrades. The main floor features 9' ceilings, soaring 18' ceilings in the family room, big windows overlooking the South facing backyard, BRAND NEW KITCHEN with a beautiful island, granite countertops and the den. All bedrooms on the second level are well sized. Generous primary bedroom comes with a cathedral ceiling, 5 pieces brand new gorgeous ensuite. Three additional bedrooms come with 2 walk-in closets. Upstairs laundry. Hardwood flooring on both levels. The basement boasts an additional bedroom, 3 psc bath, gym and huge rec room. Interlock on front and backyards, freshly stained two tier deck, NEW CEDAR FENCE, EV charge port in the garage and brand NEW FURNACE are great additions to the property. Proximity to Montfort hospital , CHMS, NRC, NCC, CSIS, shops, bike paths and quality schools. (id:49269)
Tru Realty












